The Beeches
Olney | Buckinghamshire | MK46 5AE
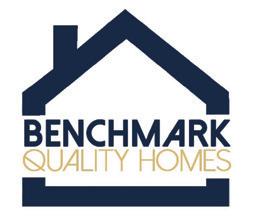

An exciting development project of only 3 individually designed and built prestige homes constructed to an extremely high specification. Quietly located at the end of a cul-de-sac, these 4 and 5 bedroom detached homes are stunning throughout with special attention having been paid to the kitchen and dining areas. These are a joy to behold and possess an absolute “wow” factor both in dimension and design. Each property is accompanied by a 10 year building warranty guarantee.
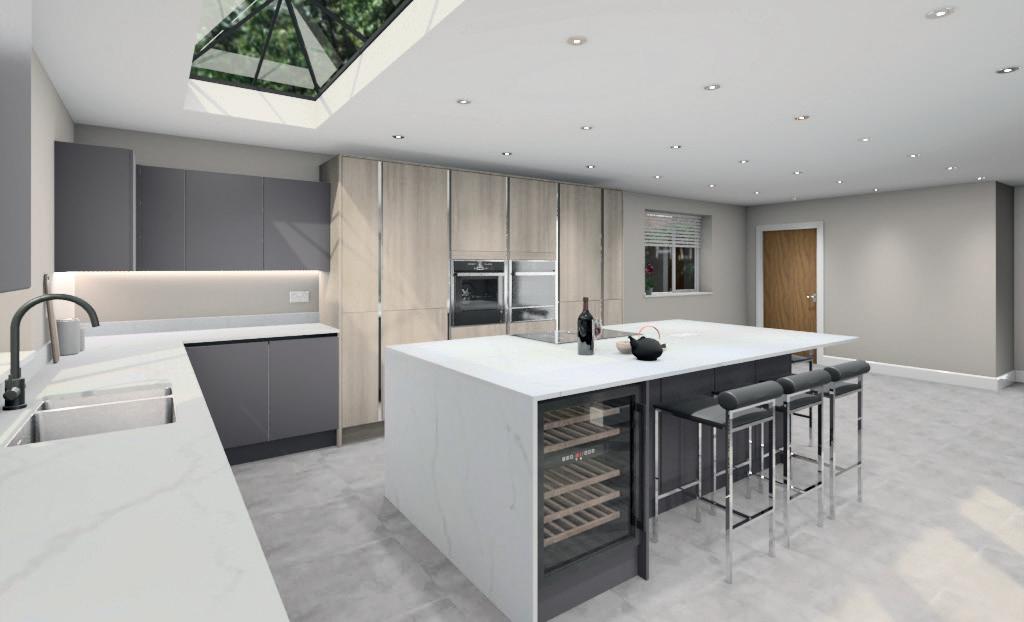


To avoid disappointment, call 01234 975999 to view now and reserve at the earliest opportunity through Fine & Country of Olney, the sellers sole agents.
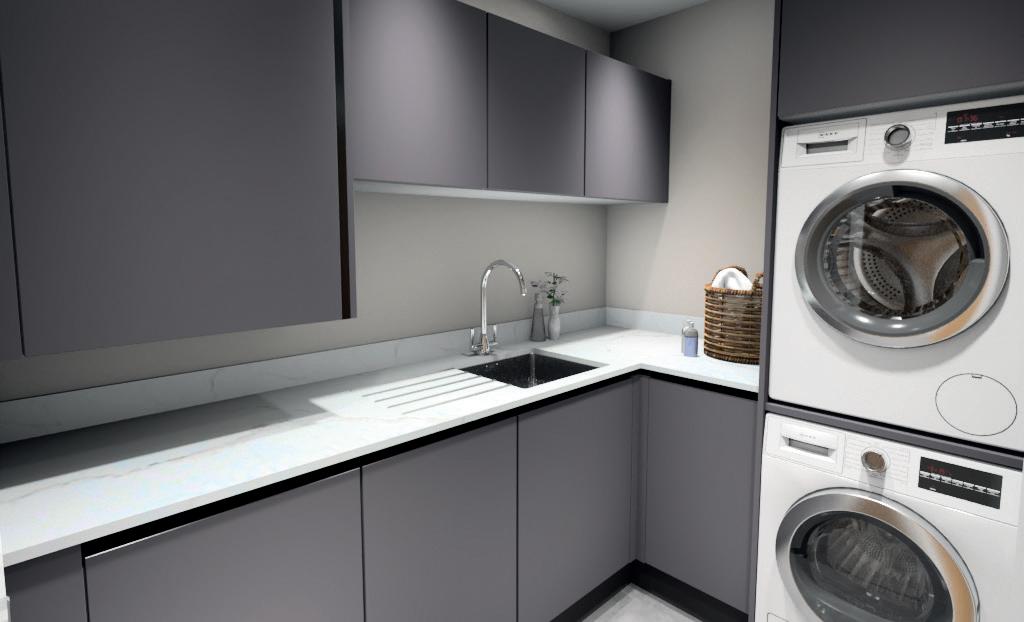
Maple House
Maple House, Beech Avenue is an individually built four bedroom detached family home with a stunningly high specification. A fifth bedroom with en-suite facility is located over the double garage so could be used as an annex or home office.
An exceptional feature of this property is the amazing open plan kitchen/dining room with built-in appliances. The property boasts 2,530 square feet and the accommodation comprises: entrance hall, cloakroom, sitting room, study, kitchen/dining room, utility room, 4 bedrooms in the main house and an additional bedroom/home office over the double garage. There is a private garden to the rear.
Front door opens into a spacious tiled reception hall with cloakroom. From the reception hall you have access to the living room which has:
• TV, broadband and internet sockets.
• Bi-folding doors open onto a paved patio area within the rear garden.
• A nearby study/family room is equipped with high speed data USB sockets.
• Enter the state of the art kitchen/dining room which is of extravagant proportions and fitted with high quality units and quartz work surfaces throughout.

• Porcelain floor tiling.
• The base and high level cabinets have soft close drawers and doors.
• A central island unit is prominent accommodating an integral induction hob.

• Additionally, within the kitchen are fan assisted ovens, a dishwasher, separate built in fridge and freezer and wine cooler.
• Alongside the kitchen/dining room is a spacious utility room with quality cabinets and quartz work surfaces. Plumbing is installed for a washing machine.
The first floor provides 4 of the bedrooms, the 5th bedroom annex is located over the garage so offers flexibility of use. The Master bedroom has a walk in dressing room and en-suite shower room. High speed data USB sockets are installed to this and the additional four double bedrooms, one of which also has en-suite facilities. The family bathroom has full height ceramic tiling in the shower area which has a glass screen. This bathroom has an illuminated mirror, heated towel rail, large bath and ceramic wash basin. The en-suite shower rooms are similarly equipped but with no bath.
The gardens are turfed and have a large paved patio to the rear, all enclosed within close boarded fencing.
Internal finish
• Smooth ceilings and walls throughout, finished in emulsion paint.
• Wood panelled doors throughout ground floor.
• Black framed glass wall panels and doors.
• Underfloor heating on the ground floor.
• Conventional heating to the first floor.
External finish
• Render, brick and cladding.
• Paved driveways.
• Electronic up and over garage doors.
• Electric vehicle charging point.
• Communal visitor parking spaces.
• Rear garden has turfed lawns and paved patios.
Hawthorne House
Hawthorne House, Beech Avenue is an individually built five bedroom detached family home with a stunningly high specification. Three of the bedrooms have en-suite facilities and there is also a family bathroom. Two of the bedrooms have dressing rooms.
An outstanding feature of this property is the exceptionally large open plan kitchen/dining room with built in appliances and bi-folding doors. The property boasts almost 2,953 square feet of accommodation and the ground floor offers a cloakroom, sitting room, family room, study and utility room. Externally there is off road parking, double garage with remote controlled doors and a generously proportioned West facing rear garden.
• A spacious entrance hall offers direct access to the garage and has tiled flooring.
• The first room encountered is the study. Continue on to the family room both of which are fitted with high speed data USB sockets.
• A cloakroom precedes entry to the superb kitchen/dining room.
• A lantern skylight roof set over the central island unit has an integral induction hob and fully glazed bi-folding doors which open to a large patio.
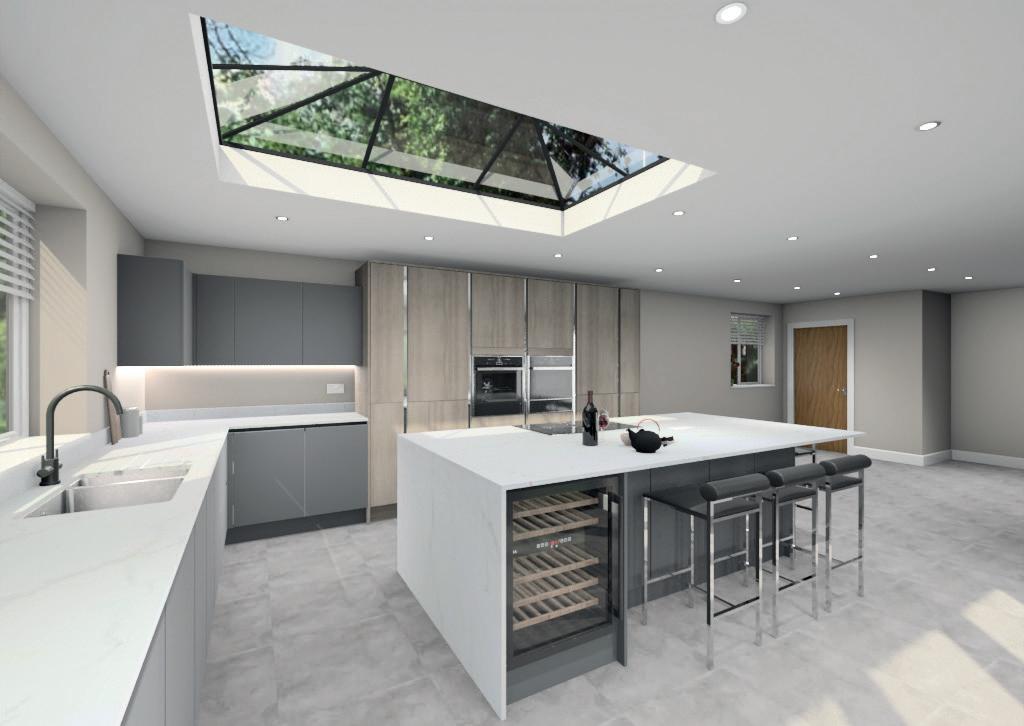
• The kitchen/dining room has high quality fitted units throughout with soft close drawers and doors and a vast area of quartz work surfaces. Integrated within the kitchen are fan assisted ovens, a dish washer, wine cooler and fridge and freezer.
• Flooring is in porcelain tile.
• Adjacent is a utility room also favoured with high quality fitted units a nd quartz work surfaces.

• To complete the ground floor accommodation there is a well proportioned living room with TV, broadband and internet sockets.
• Further glazed bi-folding doors open to the patio area.
From the landing access is available to all 5 bedrooms, some with spectacular vaulted ceilings and three of which have en-suite facilities. The en-suite rooms have ceramic tiles to full height in the shower area, heated towel rail and a ceramic wash basin. Two of the bedrooms have a walk-in dressing room and each has high speed data USB sockets. The family bathroom has a bath, glass screen to shower and illuminated mirror. Ceramic tiles, heated towel rail and ceramic wash basin complete the specification.
Internal finish
• Smooth ceilings and walls throughout.
• Black frames glass wall panels and doors.
• Wooden panelled doors throughout
• Underfloor heating on the ground floor.
• Conventional radiator heating to the first floor.
External finish
• Render, brick and cladding.
• Paved driveways.
• Electronic up and over garage doors.
• Electric vehicle charging point.
• Communal visitor parking spaces.
• Rear garden has turfed lawns and paved patios.
Willow Tree House
Willow Tree House, Beech Avenue is an individually built four bedroom detached family home with a stunningly high specification.
An exceptional feature of this property is the absolutely stunning open plan kitchen/dining room with quality built in appliances. The property boasts 2,031 square feet and the accommodation more fully comprises: entrance hall, cloakroom, sitting room, family room, study, fully fitted kitchen/dining room, utility room. There are 4 good size bedrooms, the master bedroom having a walk in dressing room and an en-suite shower room. In addition there is a family bathroom. Externally there is off road parking and a single garage with remote controlled door.
• A well proportioned entrance hall offers access to all principal rooms.
• A cloakroom stands in close proximity to the entrance door with the study and family room nearby both equipped with high speed data USB sockets.
• The good size sitting room has bi-folding doors opening to a large patio area and is equipped with TV, broadband and internet sockets.
• The very large kitchen/dining room has an impressive skylight lantern roof. The centre island unit has an integrated induction hob.
• The high quality kitchen cabinets are arranged to base and high levels with an excellent range of quartz work surfaces.

• The cabinets have soft close drawers and doors.
• Integrated to the kitchen are fan assisted ovens, a dishwasher, wine cooler and separate fridge and freezer.
• The flooring is porcelain tiled and bi-folding doors open to a paved area of patio.
• Adjacent is the utility room with high quality units and quartz work surfaces.

The first floor has four bedrooms, all of a good size, the master bedroom has a distinctive vaulted ceiling benefiting from a walk in dressing room and en-suite shower room. The glass screened shower has ceramic tiling and wash basin and a heated towel rail. The three additional bedrooms can all accommodate a double bed and as with the master bedroom all have high speed data USB sockets. The family bathroom has a bath and glass screened shower, illuminated mirror, ceramic tiling and wash basin and heated towel rail.
Internal finish
• Smooth ceilings and walls throughout.
• Wood panelled doors throughout.
• Black frames glass wall panels and doors.
• Underfloor heating to the ground floor.
• Conventional radiator heating to the first floor.
External finish
• Render, brick and cladding.
• Paved driveways.
• Electronic up and over garage door.
• Electric vehicle charging point.
• Communal visitor parking spaces.
• Rear garden has turfed lawns and paved patios.



 Maple House
Willow Tree House
Hawthorne House
Maple House
Willow Tree House
Hawthorne House
LOCATION
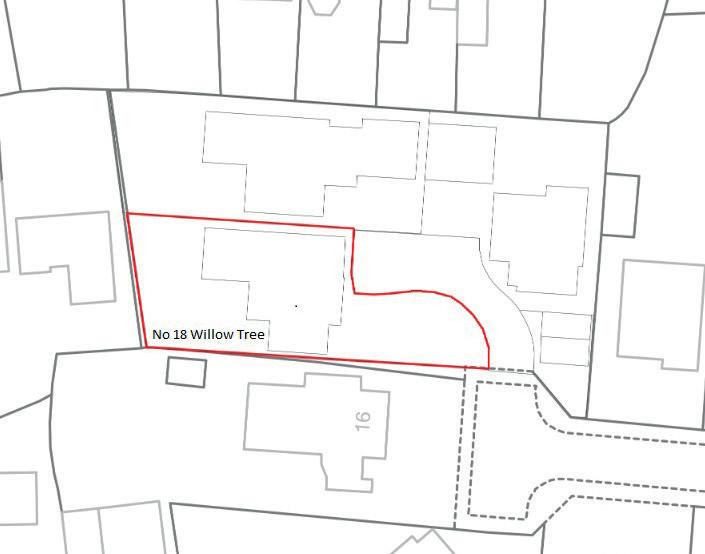
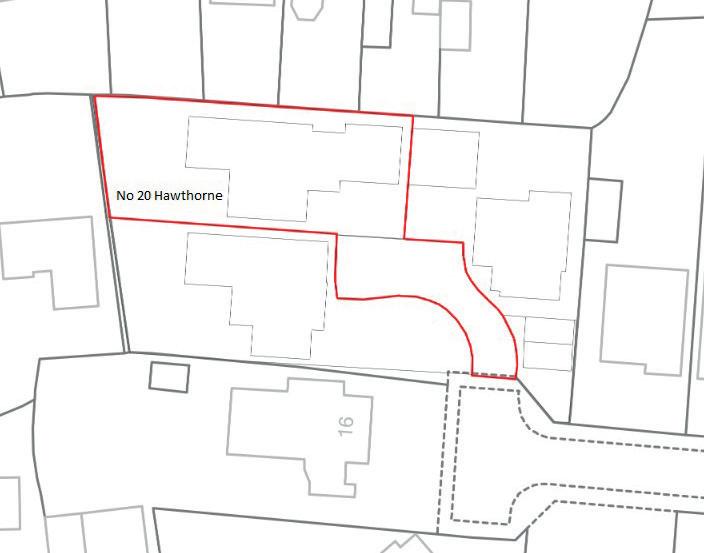
People have lived in Olney from the days of the Roman Empire. In Saxon times, Olney was mentioned in a Charter of 979 AD as Ollanege (which is thought to mean ‘Ola’s Island’). Olney belonged to a descendant of the King of Mercia before becoming part of the Viking lands.
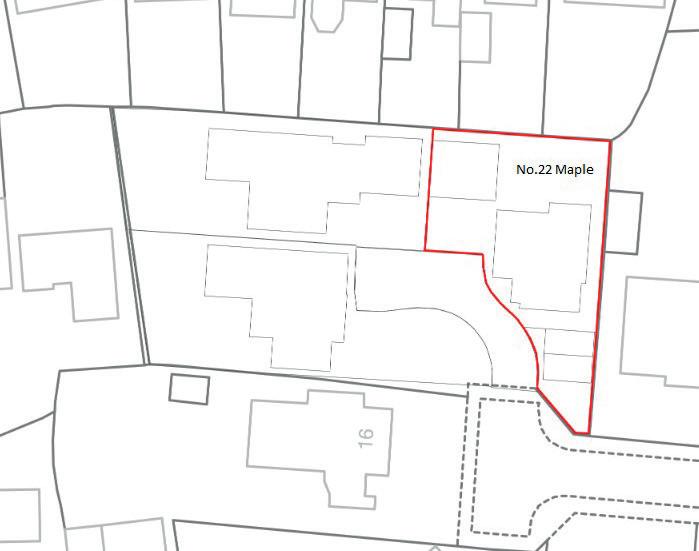
During the 18th Century, Olney was a staging post for travellers. Horse-drawn coaches passed through taking people between Kettering and the Newport Pagnell Turnpike. It is said that by 1754 there were 27 inns in the town. This was also the home of poet William Cowper and writer, curate John Newton who wrote the ‘Olney Hymns’ together.
The town has a strong representation of individual shops selling clothing, footwear and accessories. There are supermarkets and convenience stores, a health centre, dentists, opticians and the town still retains its Nationwide building society. Hospitality is well served with an abundance of coffee shops, restaurants and bars all in the immediate surrounds of the lively market square. Free parking is available along the length of the High Street, a good half mile in length.
Olney has also been named in The Sunday Times “ Best places to live 2022”. The town is situated just 11 miles from Milton Keynes, and was the only location from the county to make the cut. The guide features 70 locations in total, and is compiled by The Sunday Times’ expert judges, who take into consideration a range of factors, such as: schools, connections, transport and the High Street.
https://www.buckinghamshirelive.com/whats-on/olney-named-sunday-times-best-6923026

Olney is now a vibrant market town, with many people commuting to nearby towns for work. It’s famous for the yearly pancake race which started here hundreds of years ago. Many local people know it as a place with a strong sense of community and as a safe and prosperous town to live.
Olney is blessed with an enviable schooling reputation, there being three schools in the town serving children from 5 years of age to young adults of 18 years old.
The town is well served for transport links with main line rail stations on the doorstep at Milton Keynes, Bedford and Wellingborough, each giving access to London and the North. Motorway access at Junction 14 of the M1 is only some 10 minutes distant. Luton and East Midlands airports are both within an hours drive.
OLNEY RECREATION GROUNDS
The town of Olney has a thriving sports centre situated just off East Street where the playing fields extend down to the banks of the River Ouse. Within the recreation ground the sports widely catered for are rugby, cricket, tennis, football and flat green bowling.
Rugby features strongly in Olney and there are currently 25 teams representing the town in senior, ladies, junior and mini versions of the game. Olney rugby club have their own clubhouse which hosts many social occasions throughout the year in addition to providing changing and shower facilities.
Football representation in Olney is provided by teams ranging from under 5 to under 18. Currently they have 470 players registered for season 2023/24. Qualified coaches look after this vast group of enthusiastic youngsters to develop and encourage them towards senior levels.
The tennis club have four floodlight courts and their own clubhouse which caters for both juniors and adults with coaching available for beginners and improvers. Fine and Country are proud to sponsor Olney Tennis Club.

Cricketers play on both Saturdays and Sundays in their respective leagues involving gentlemen, ladies who play in the Home Counties Womens League and juniors aged from 5 years upwards contesting the Beds Youth Leagues.
Completing the plethora of sporting activity are the flat green bowlers. Founded in 1906 this is a thriving community in Olney. The bowls club are members of Bowls England (BE) and Bucks Bowling Association (BBA).
Agents notes: All measurements are approximate and for general guidance only and whilst every attempt has been made to ensure accuracy, they must not be relied on. The fixtures, fittings and appliances referred to have not been tested and therefore no guarantee can be given that they are in working order. Internal photographs are reproduced for general information and it must not be inferred that any item shown is included with the property. For a free valuation, contact the numbers listed on the brochure. Copyright © 2023 Fine & Country Ltd. GRMP LTD. Trading As: Fine & Country Olney and Newport Pagnell. Registered in England & Wales. Company No: 6761174. Registered Office Address: 6b Parkway, Porters Wood, St Albans, Hertfordshire, AL3 6PA. Printed 30.08.2023
Fine & Country Olney and Newport Pagnell




1 Silver End, Olney, Buckinghamshire MK46 4AL
01234 975999 | olney@fineandcountry.com
















 Maple House
Willow Tree House
Hawthorne House
Maple House
Willow Tree House
Hawthorne House








