Old Oak Yard
Geuffordd | Guilsfield | Welshpool | Powys | SY21 9DR


Old Oak Yard
Geuffordd | Guilsfield | Welshpool | Powys | SY21 9DR

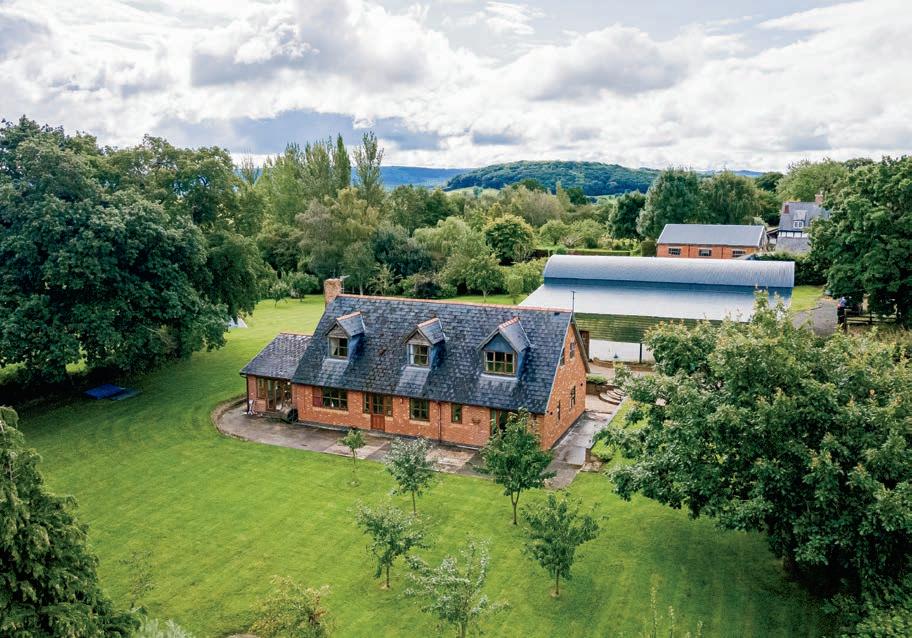
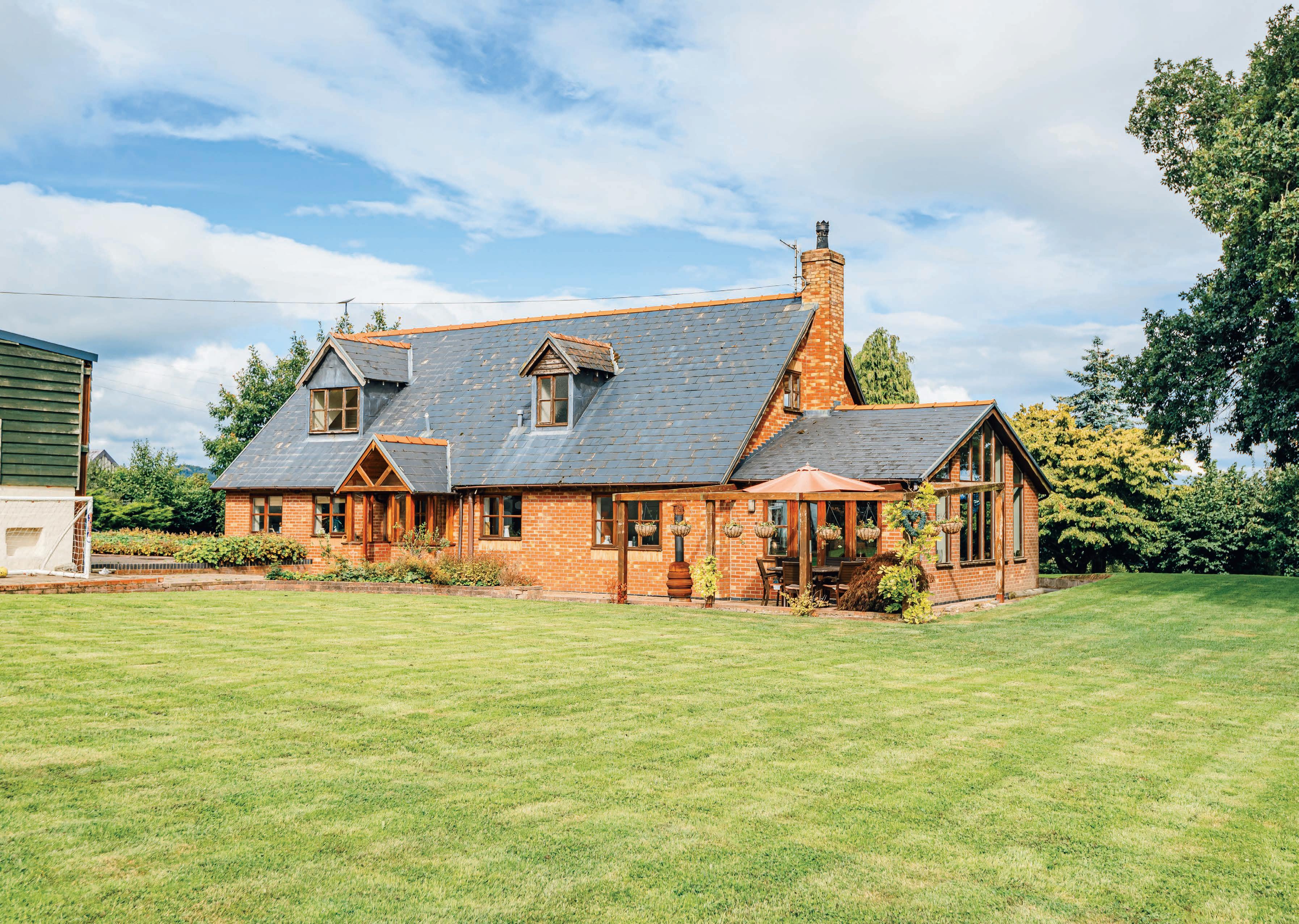
A modern three/four bedroom detached house with generous gardens, parking and turning space as well as having a range of outbuildings, including a substantial detached barn, all sitting in approximately 1.5 acres of grounds in all. This light and airy family home has flexible accommodation which briefly comprises; porch, hall, kitchen breakfast room, garden/dining room, living room, boot room, office, sitting room/ bedroom four, three first floor bedrooms (one with en-suite) and a family bathroom. There is plenty of potential for this house to be used in many different ways depending on what may suit the eventual buyer, the previous owners used one side of the house as an annexe which had a kitchen where the office currently stands, this could be reinstated and would provide the opportunity for multi-generational living if required. The outside space mainly consists of lawn with the benefit of a polytunnel, an orchard, patio ideal for alfresco dining and there is space to make a small paddock if required. There is ample turning and parking space to the front of the property which also gives access to the detached barn. There is a steel framed barn, a garage and a corrugated metal workshop all with power and lighting. Situated in a rural position with marvellous countryside views yet still being within a few miles of amenities. Viewing if highly recommended in order to fully appreciate this fantastic country home.

Location: Situated in a rural setting in Geuffordd which is approximately 2.3 miles from the popular village of Guilsfield. Guilsfield provides a number of amenities including a church, convenience store, primary school and two public houses. The Welsh Border market town of Welshpool is about 5.3 miles away which has as a wider range of amenities, the larger centres of Shrewsbury and Chester are approximately 20 miles and 40 miles away, respectively. Popular walks on the Offa’s Dyke trail or Glyndwr’s Way are both within easy reach of the property.
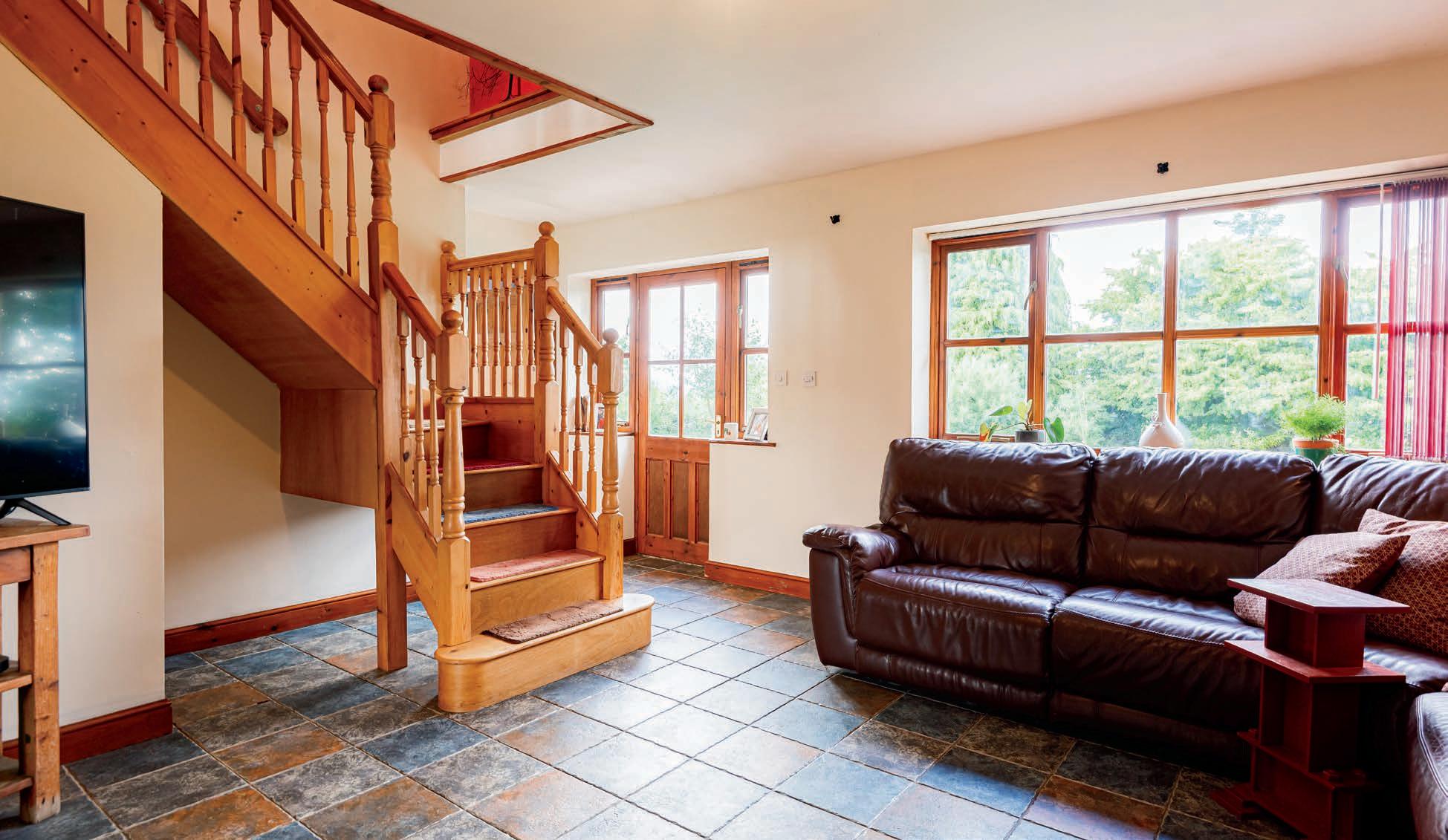
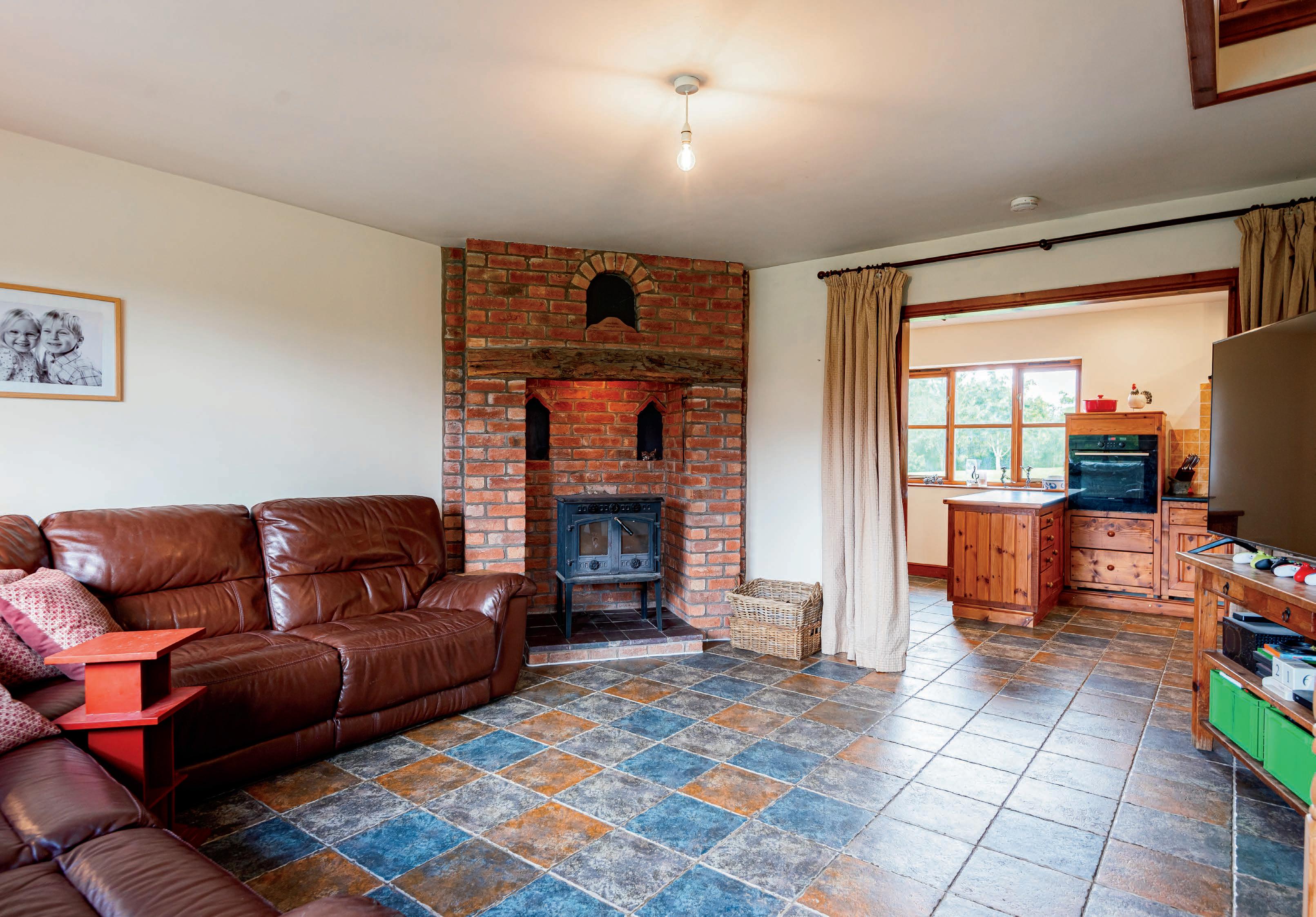
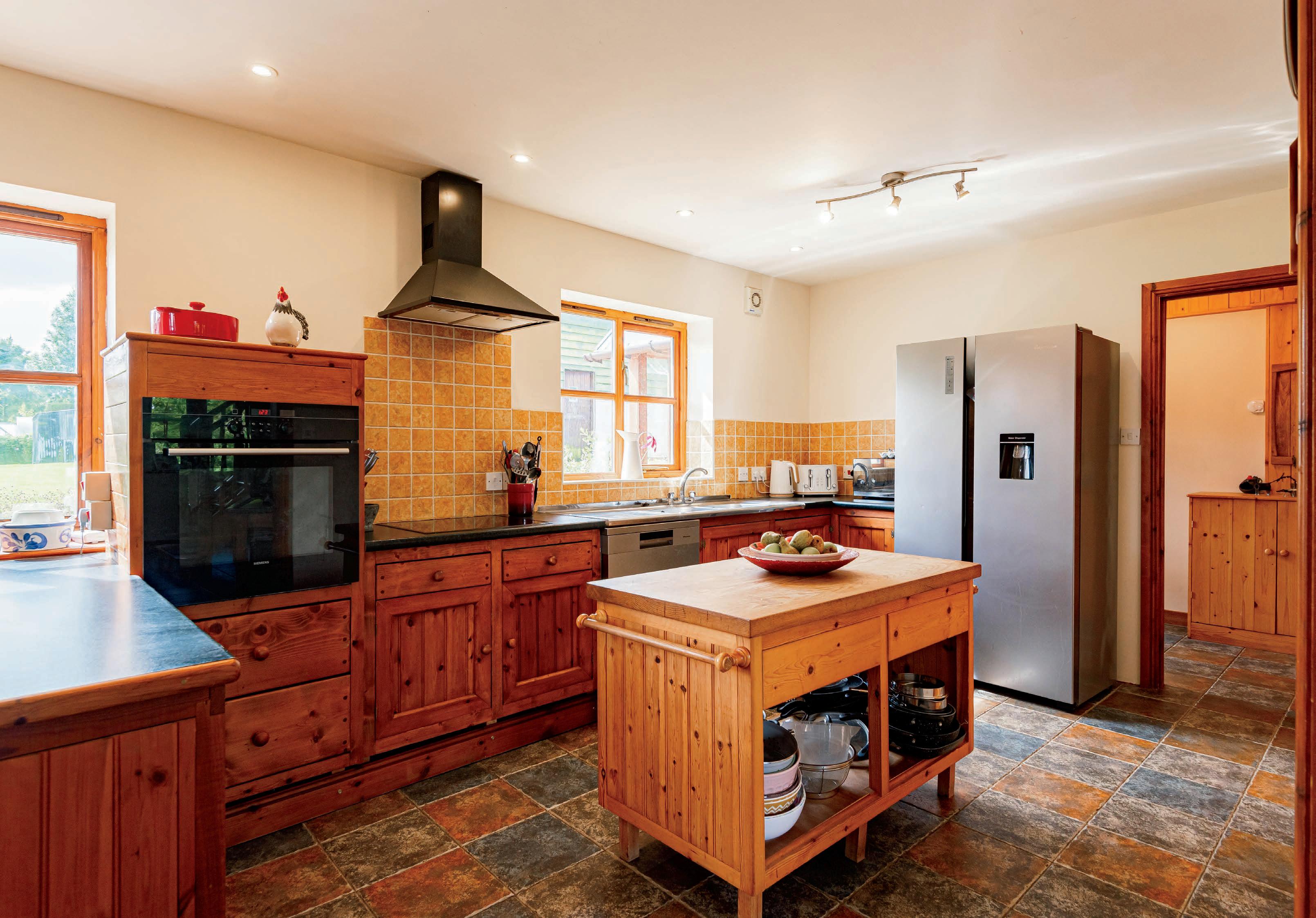
Accommodation:
Porch: Door opening to
Hall: Tiled floor.
Boot Room/Downstairs Shower Room: Wash basin, wall mounted shower.
Kitchen Breakfast Room: A range of wall and base units, work surfaces tiled floor, space for fridge freezer, pantry cupboard, built in hob and extractor, built in dishwasher, sink and drainer, countryside views.
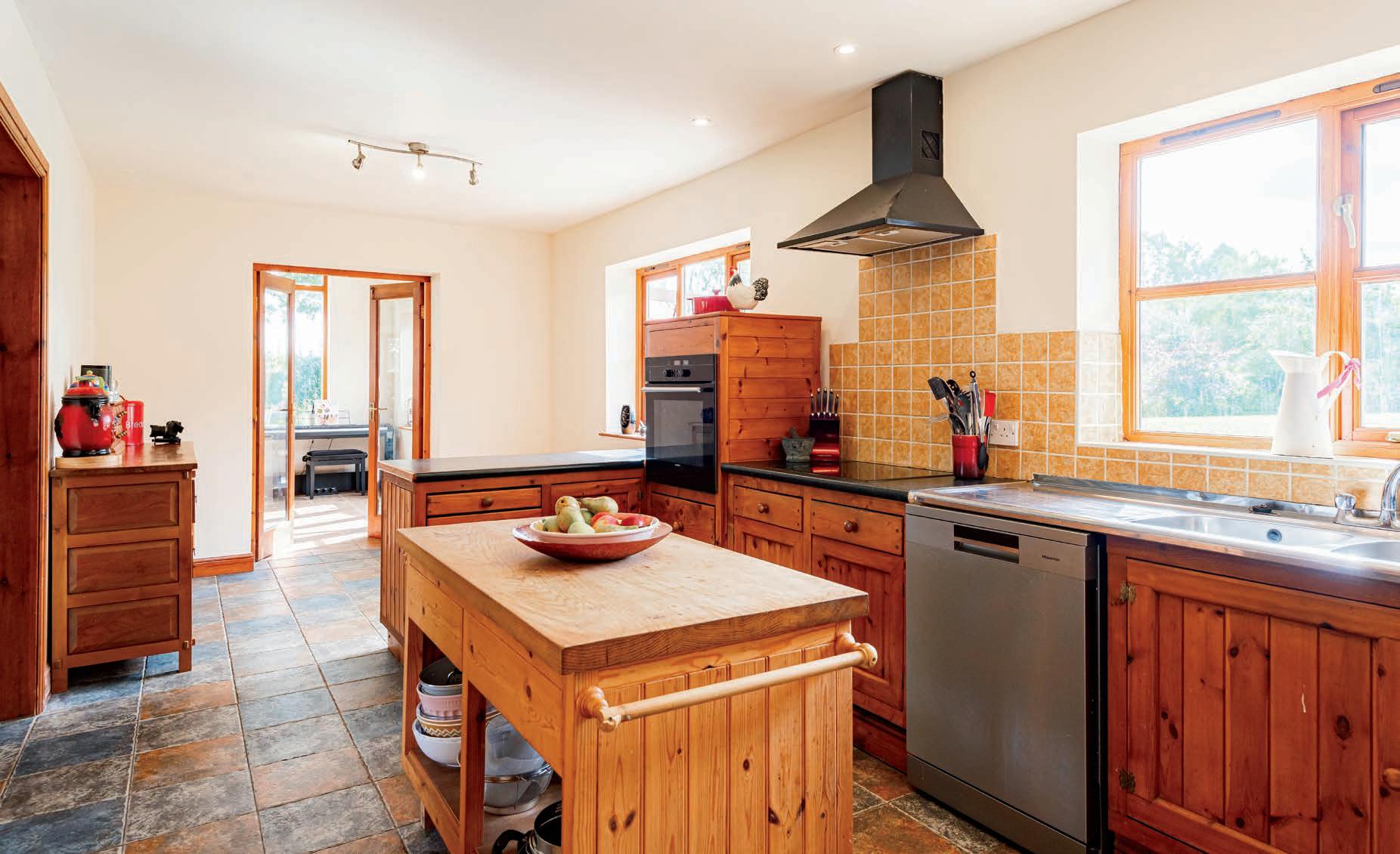
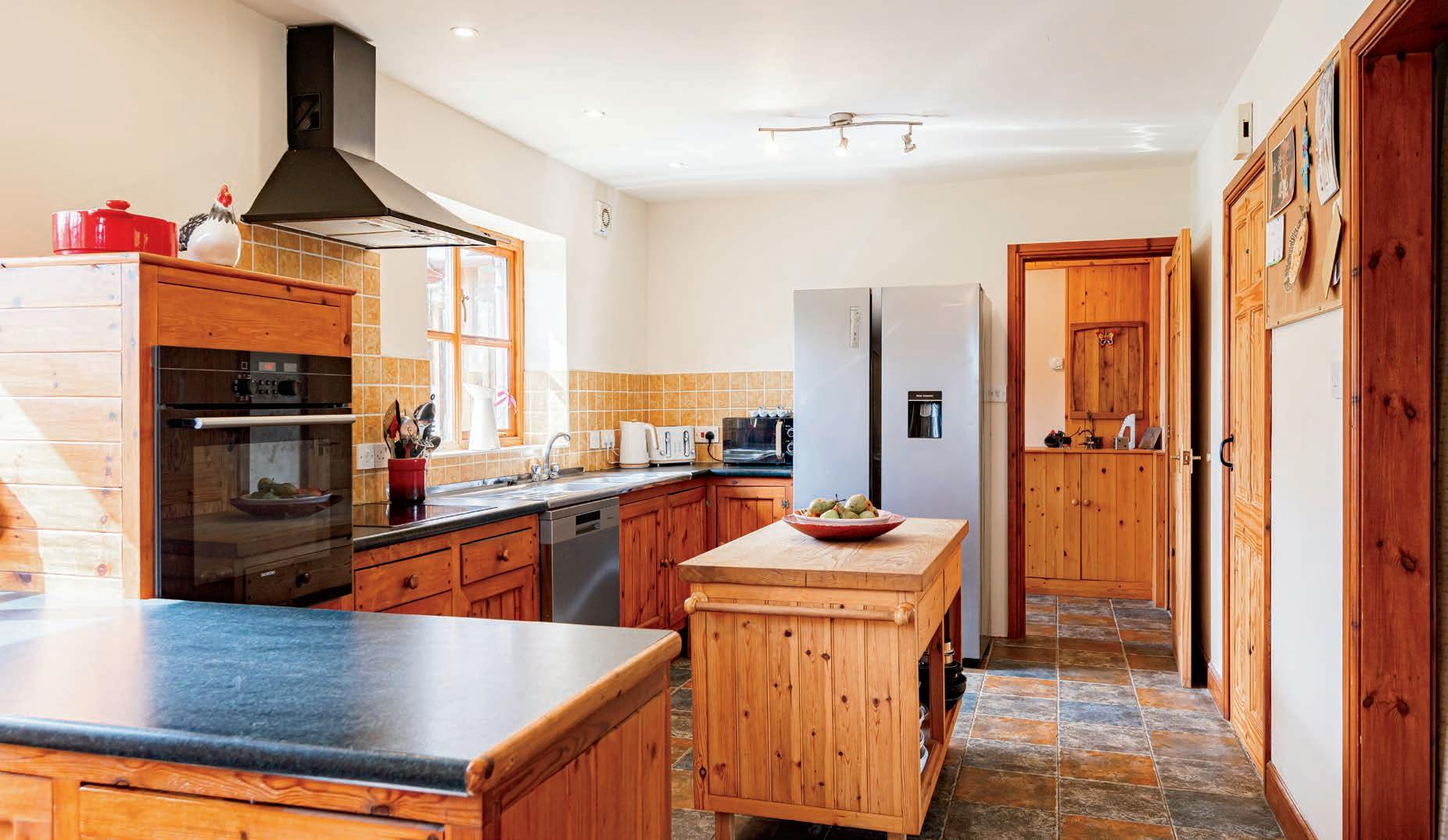
Dining Room/Garden Room: Countryside views, doors leading out on to patio, tiled floor.
Living Room: Feature fireplace with wood burning stove, fantastic countryside views, tiled floor.
Shower Room: WC, wash basin, shower cubicle with wall mounted shower, bidet, tiled floor, countryside views.
Office: Tiled floor, feature fireplace with electric stove, storage cupboard, views over garden. This room was previously used as a kitchen when this part of the house was used as an annexe.
Bedroom Four/Sitting Room: Tiled floor, patio doors into garden, countryside views.
Landing: Wood floor, loft access.
Bedroom One: Wood floor, radiator, countryside views, built in storage rails and shelves, feature hobbit doors into eaves storage.
Bathroom: Bath, WC, wash basin, radiator.
Bedroom Three: Wood floor, radiator, marvellous countryside views.
Bedroom Two: Countryside views, built in wardrobe and drawers, radiator.
WC: WC, wash basin, heated towel rail, built in cupboards and drawers, tiled floor, views over garden. This room previously had a bath in which our clients have said could easily be reinstated.
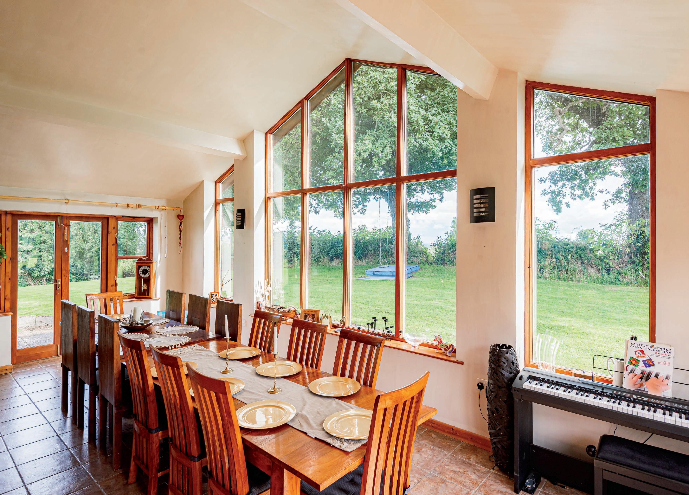
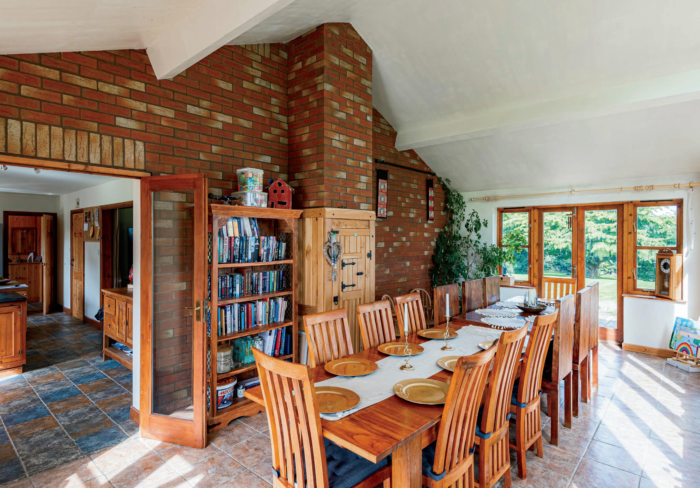

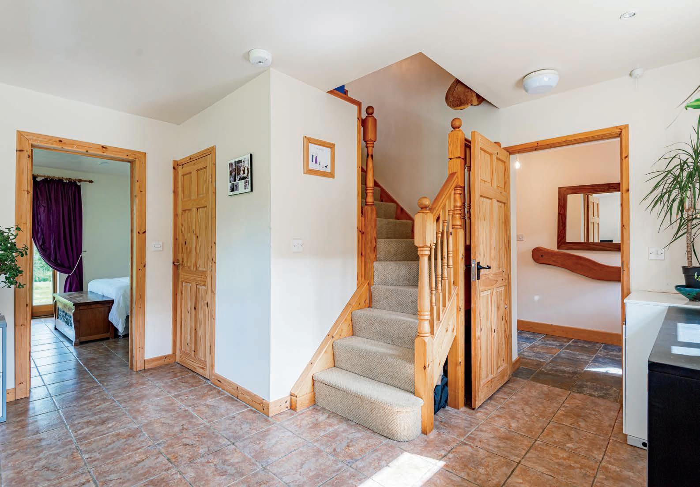
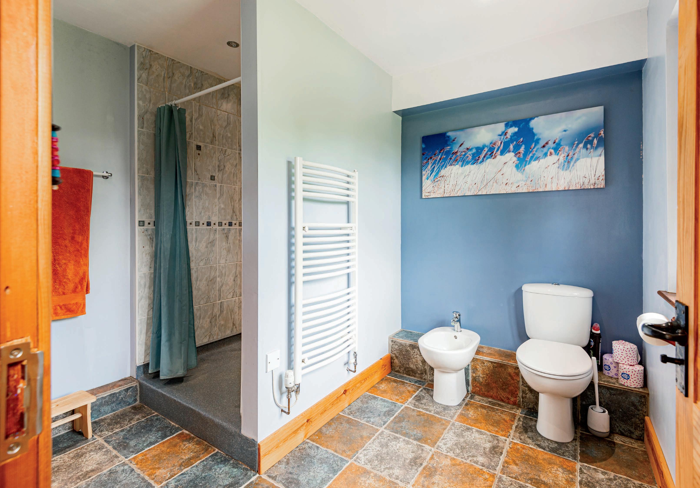
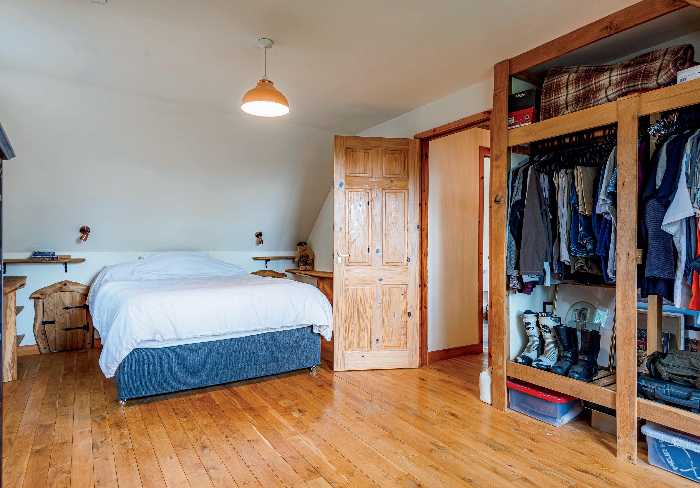
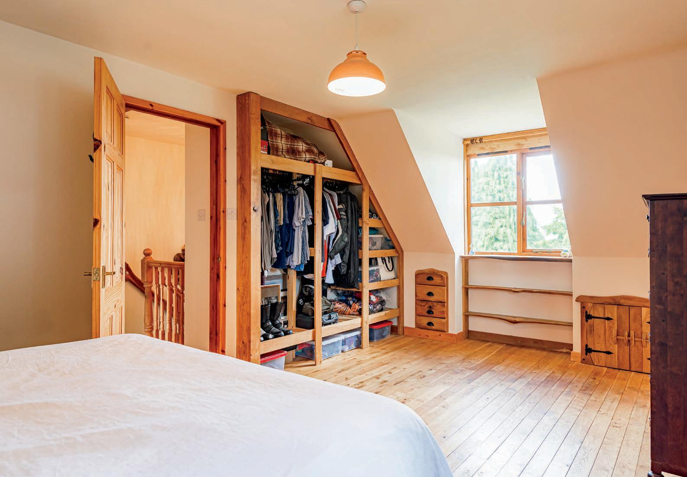
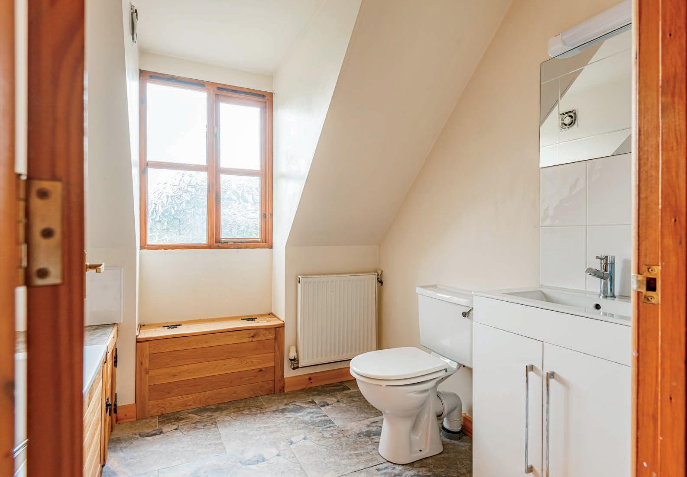
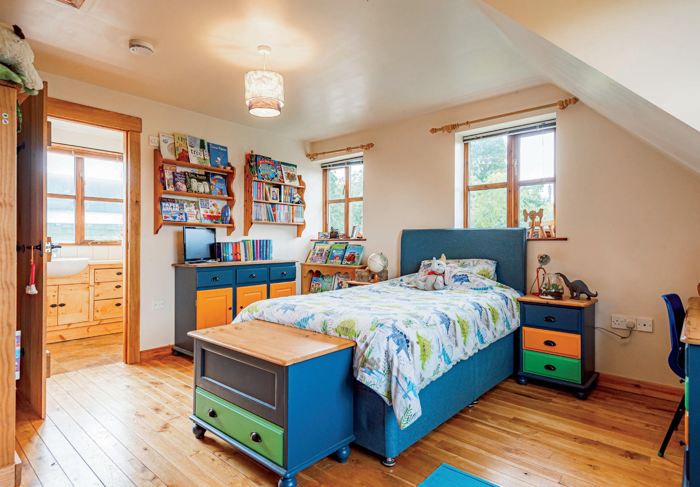
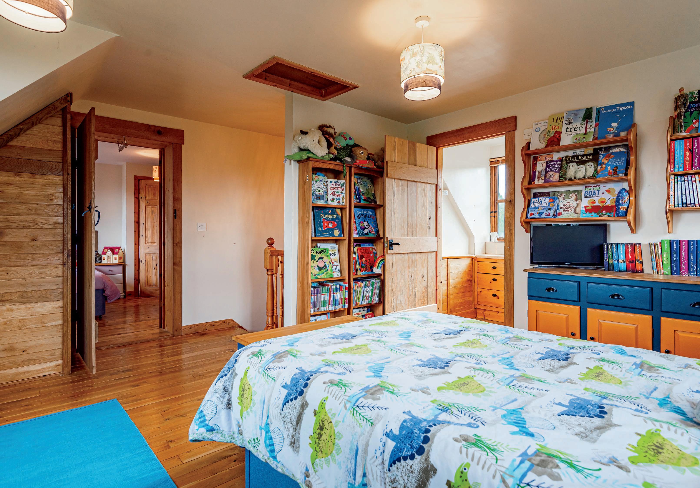
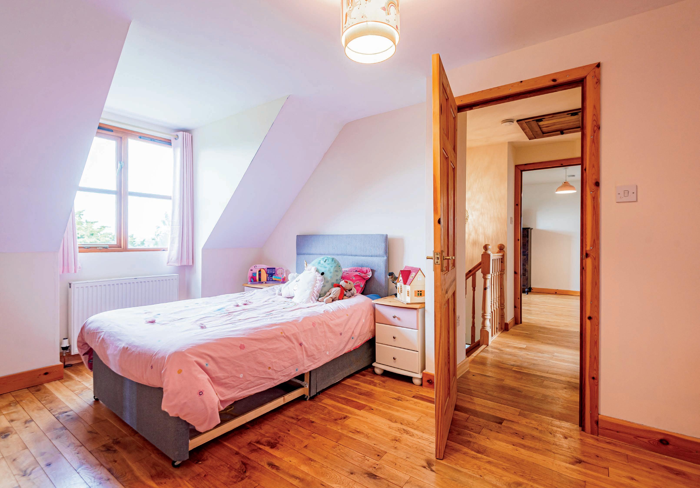
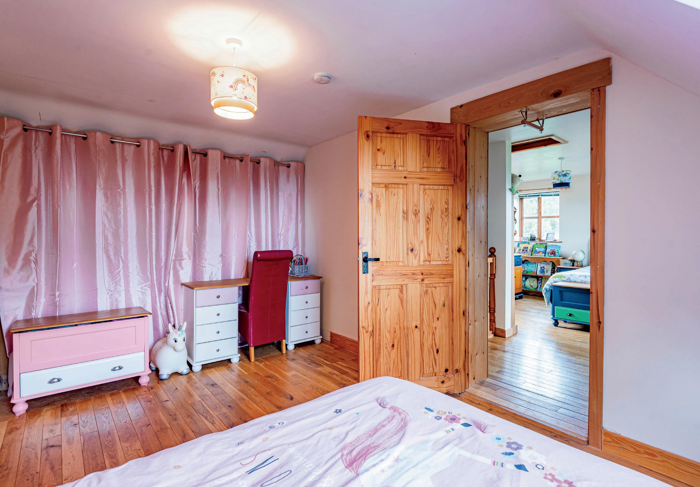
Outbuildings:
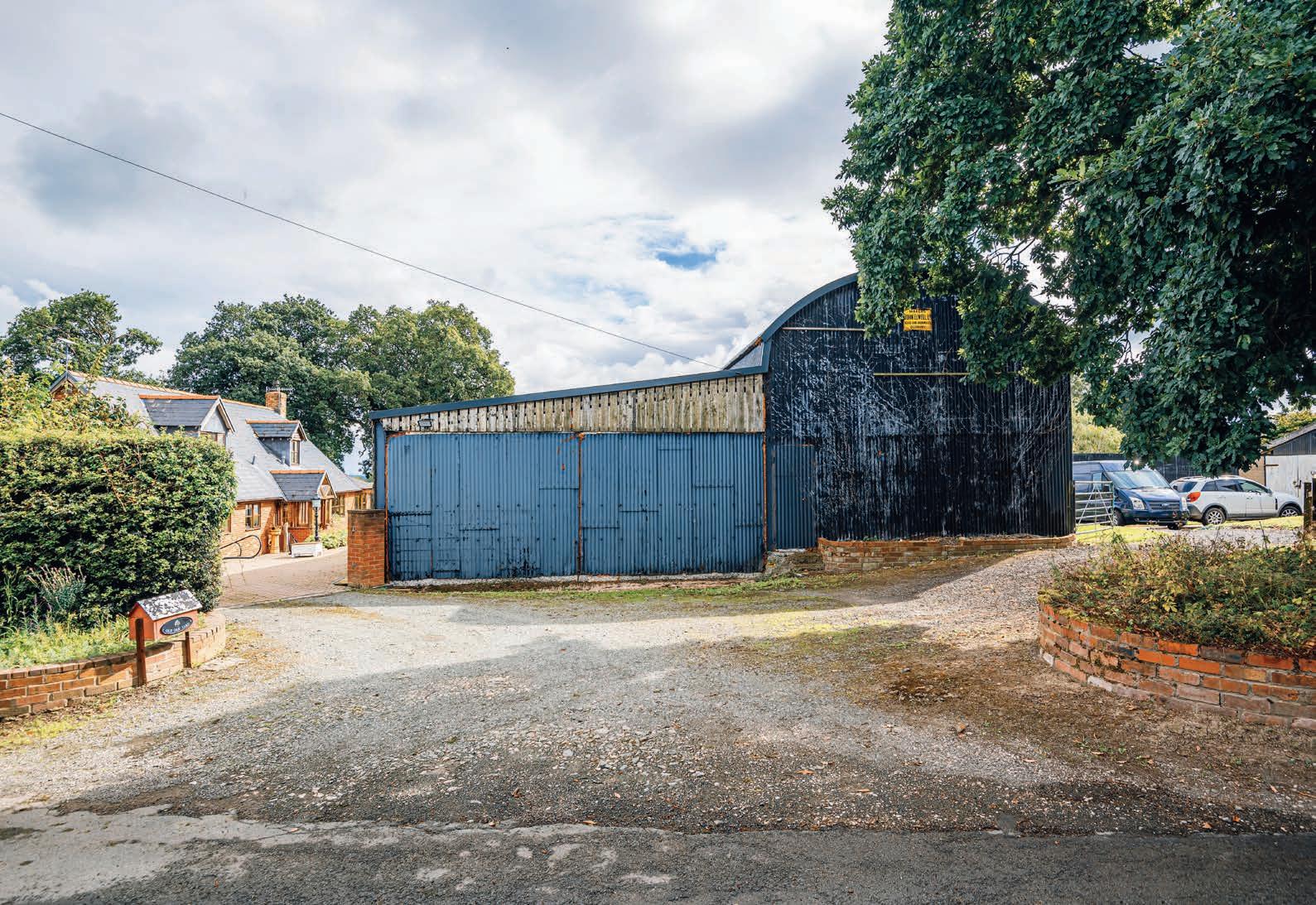
Steel Framed Outbuilding: With power, lighting and water.
Garage: Power, lighting and water.
Corrugated Metal Workshop: With power, lighting and water.
Outside:
Approached from the roadvia two gates either side of the barn, on to parking and turning space which provides access to the outbuildings. The outside space consists mainly of lawn with the benefit of a polytunnel, an orchard with a variety of fruit trees and a patio area ideal for alfresco dining. The grounds extend to approximately 1.5 acres in all and there is space to make a small paddock if required.
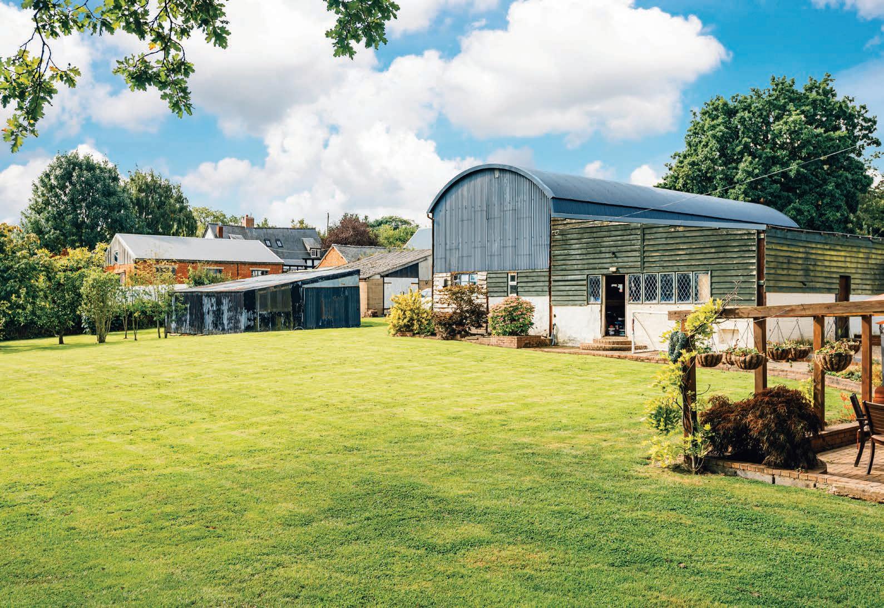
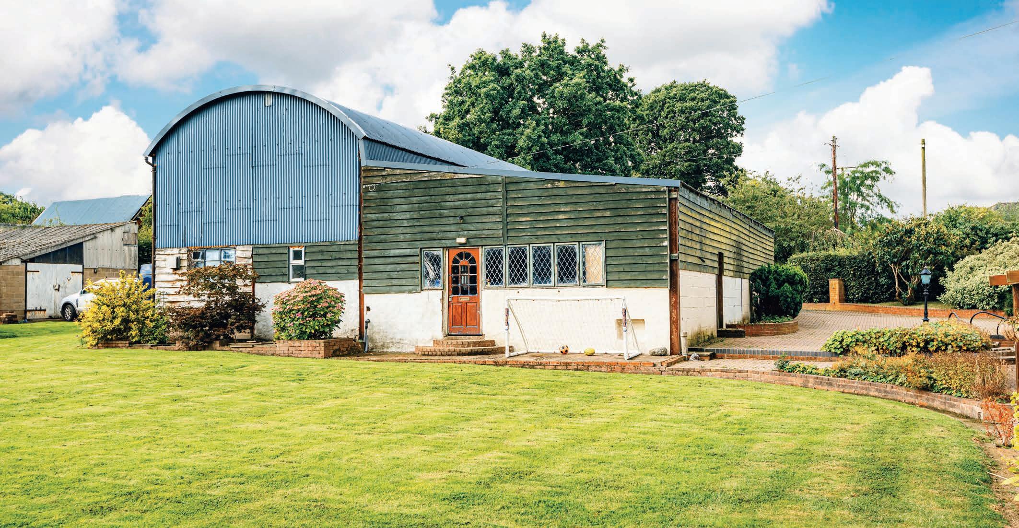
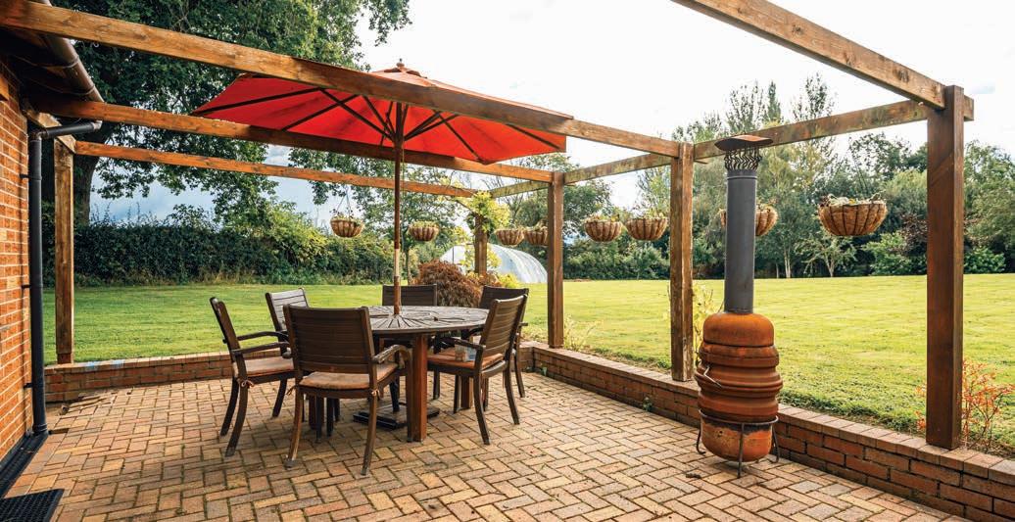

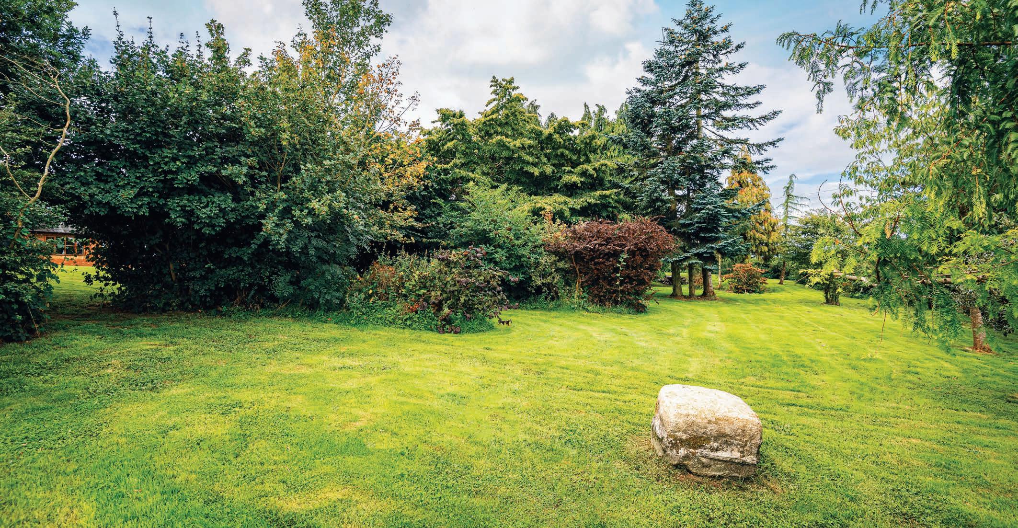
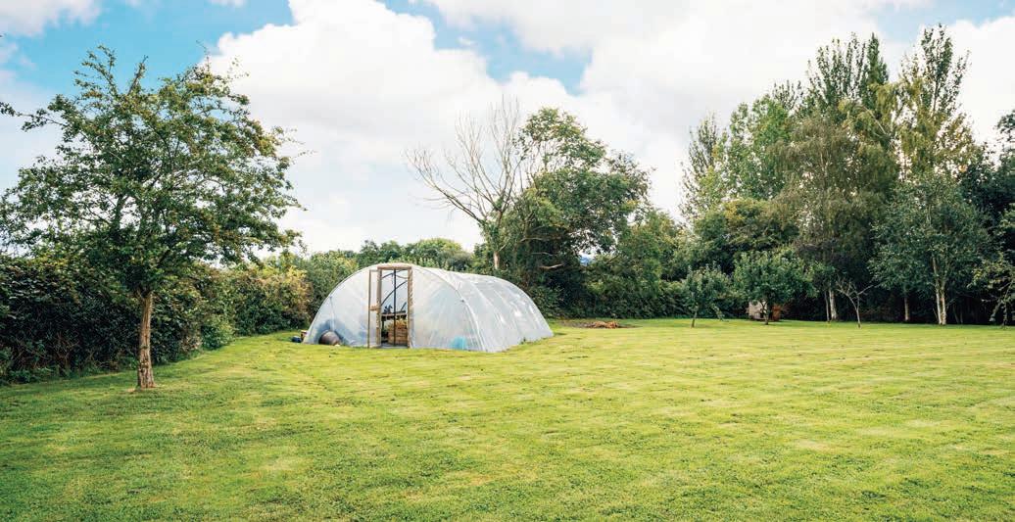
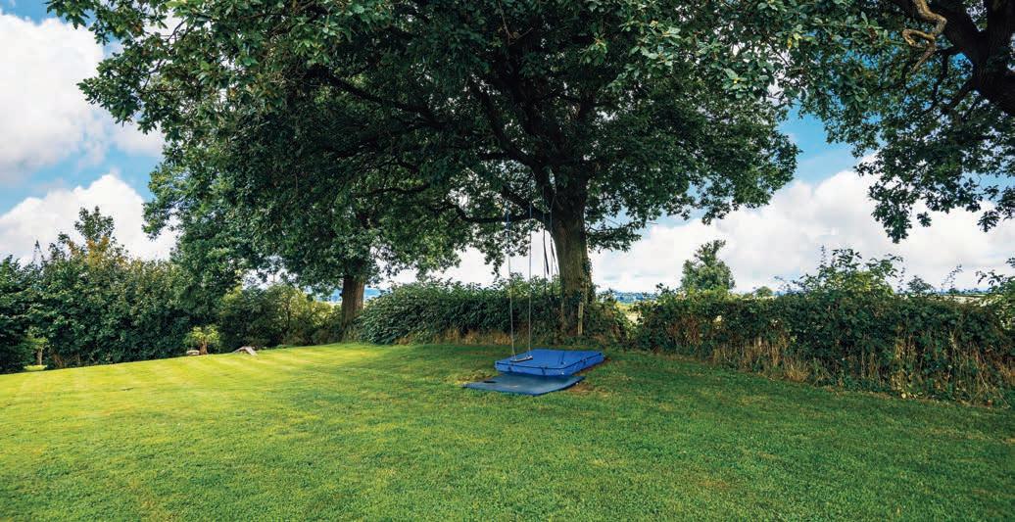
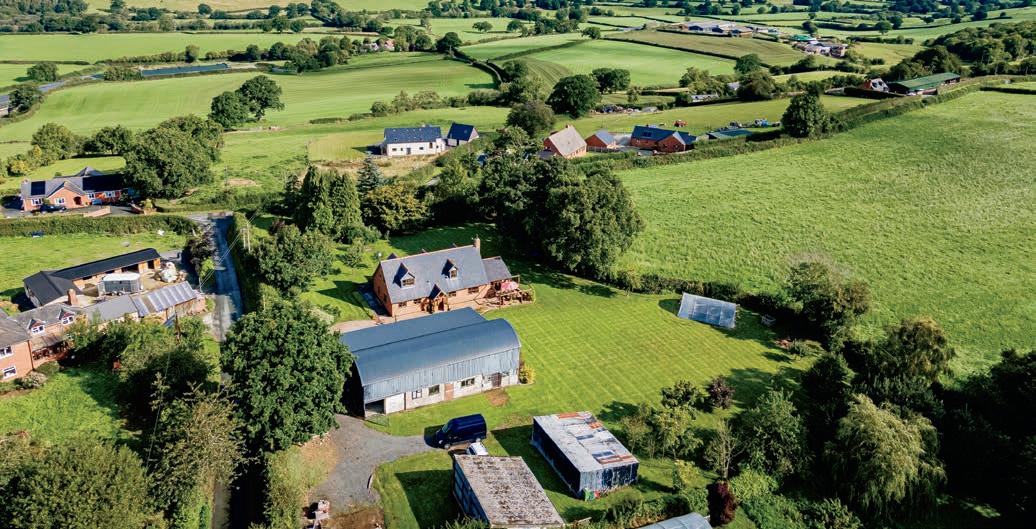
MCCARTNEYS LLP McCartneys Registered Office: The Ox Pasture, Overton Road, Ludlow, Shropshire, SY8 4AA. 01584 872251.
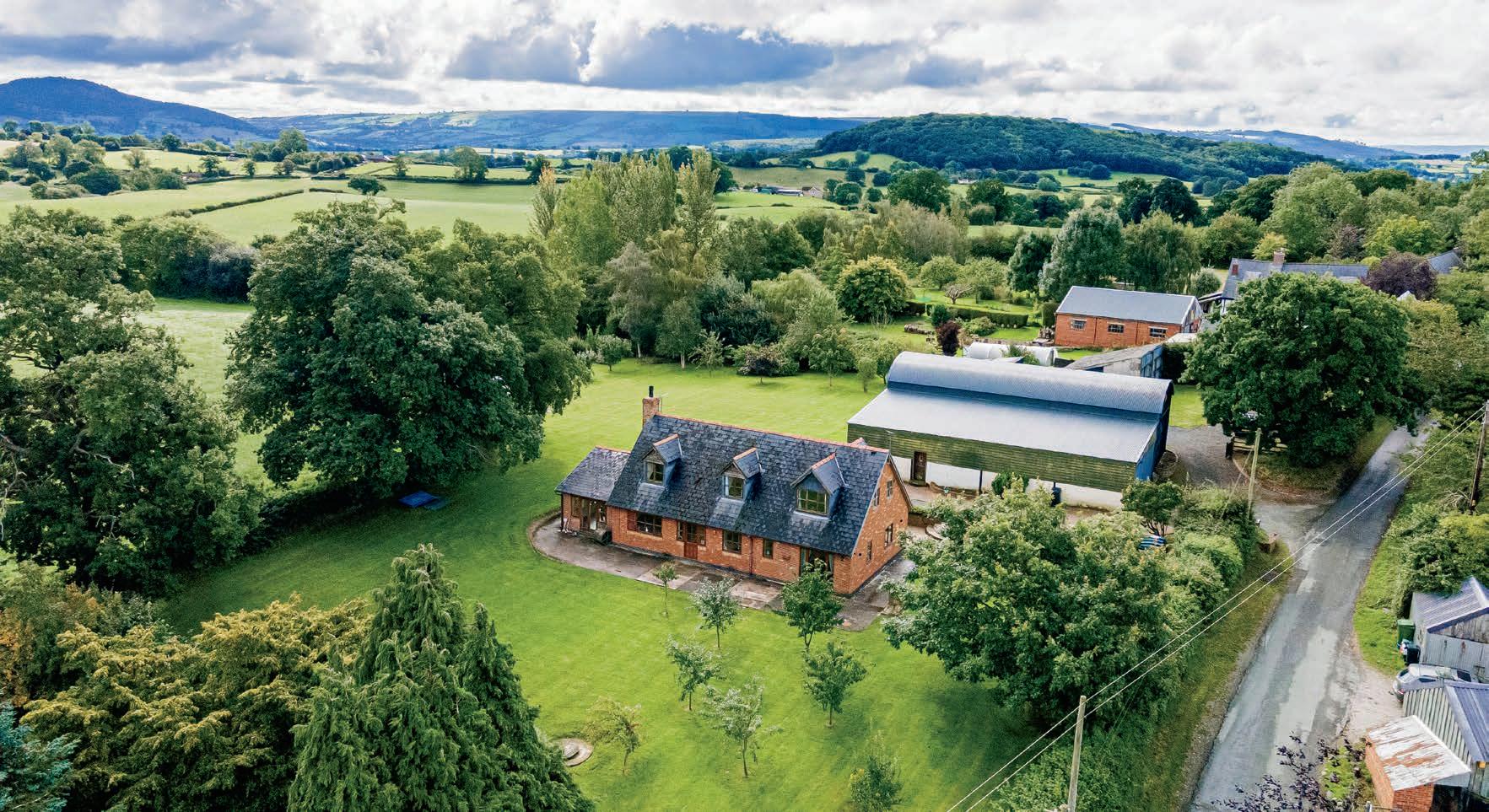
Registered No: OC310186
copyright © 2023 Fine & Country Ltd.
Services: Mains electricity and water. Private drainage.
Heating: Oil.
Tenure: Freehold.
Council Tax: Band F.
Directions: Using the app What Three Words type in: flux.inner.preparing
Alternatively, from Welshpool proceed North on the A490. Follow this road for 3.3 miles and turn right, signed Geuffordd. Follow this lane for just over 1 mile, and turn left at the ‘T’ junction. Proceed along the lane for 0.6 miles and the property will be found on the right.
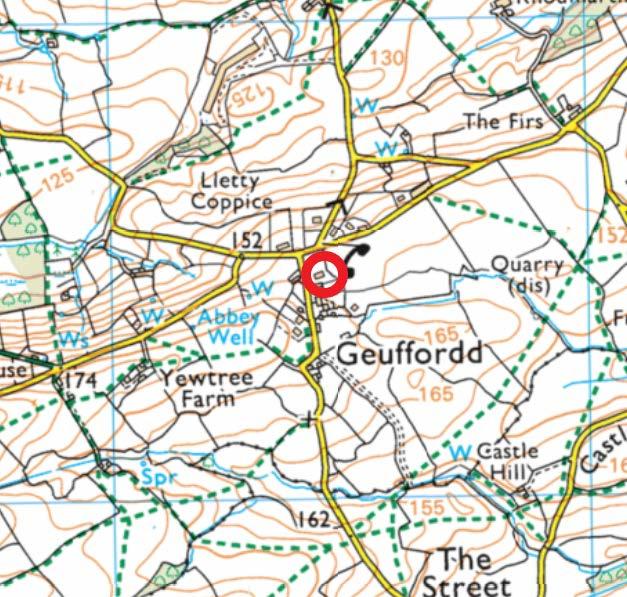
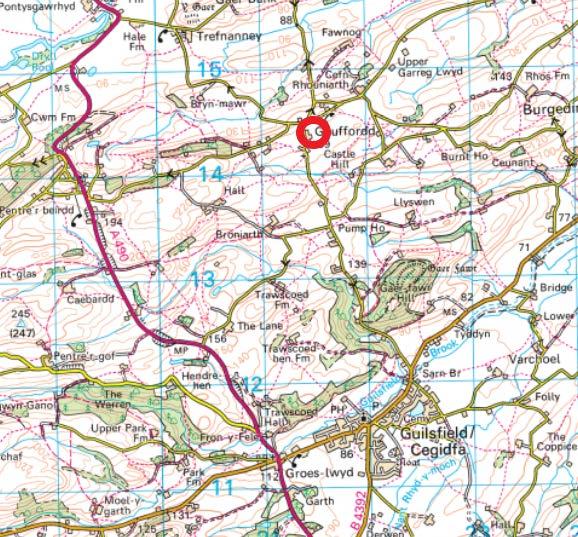
Referral Fees: Fine & Country/McCartneys sometimes refers vendors and purchasers to providers of conveyancing, survey and removal services. We may receive fees from them as declared in our Referral Fees Disclosure Form.
OIRO £525,000
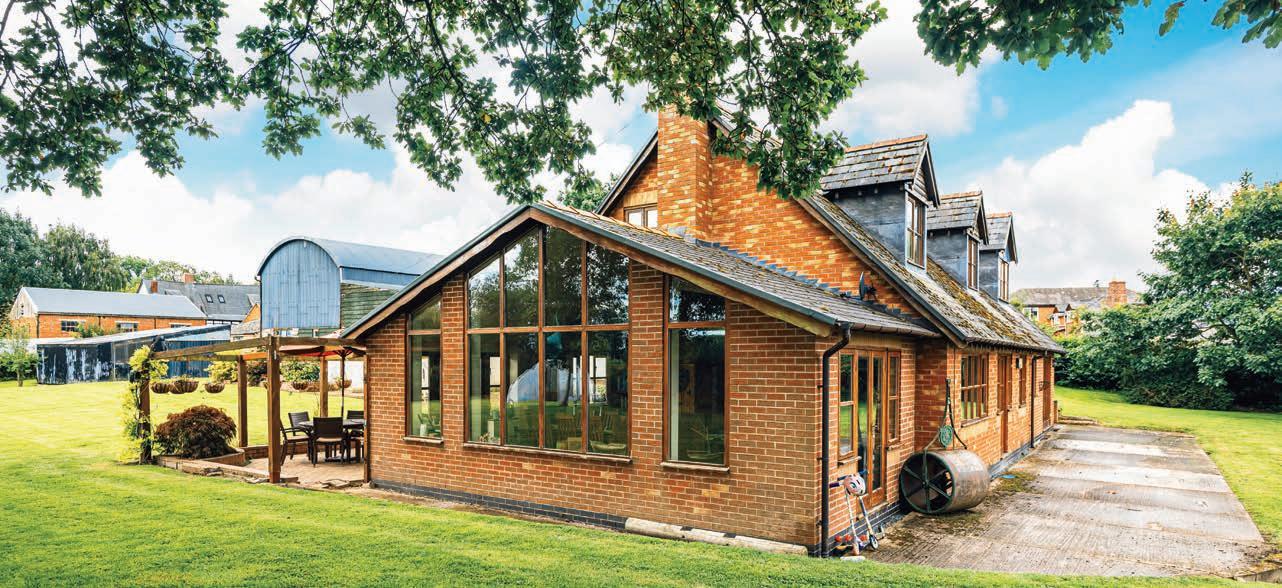
Agents notes: All measurements are approximate and for general guidance only and whilst every attempt has been made to ensure accuracy, they must not be relied on. The fixtures, fittings and appliances referred to have not been tested and therefore no guarantee can be given that they are in working order. Internal photographs are reproduced for general information and it must not be inferred that any item shown is included with the property. For a free valuation, contact the numbers listed on the brochure. Printed


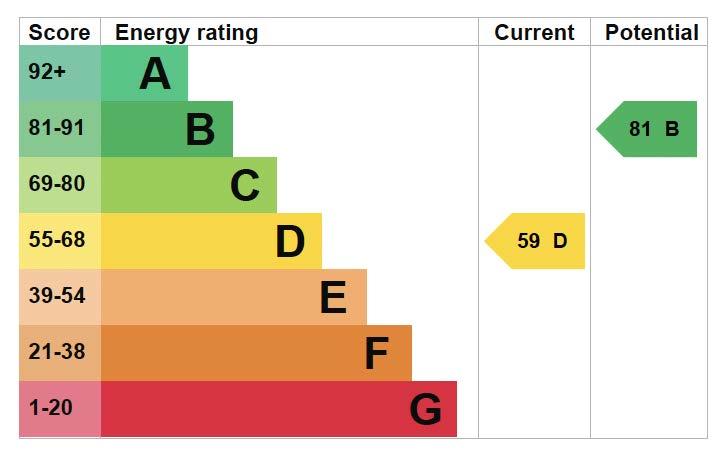

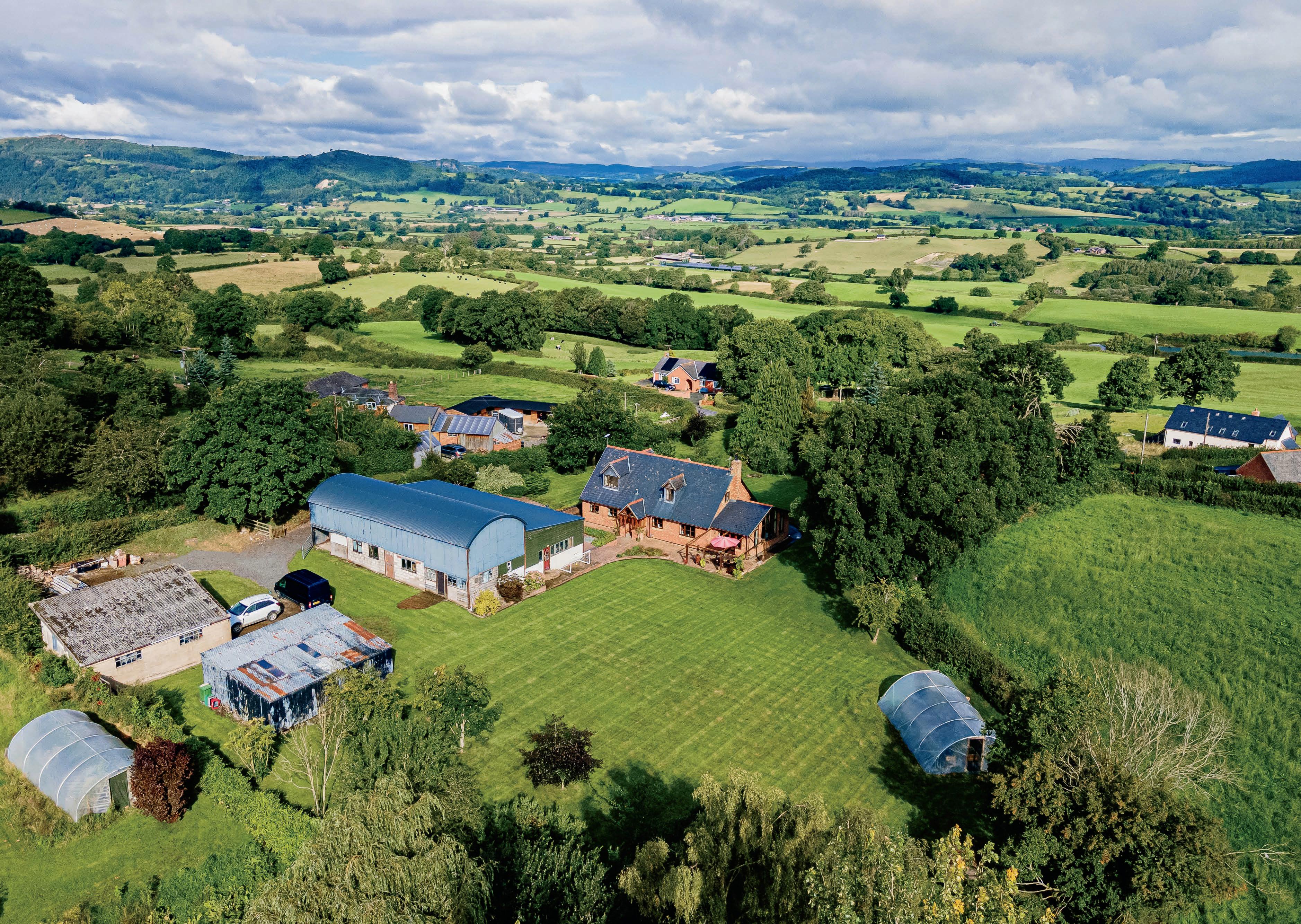
Fine & Country is a global network of estate agencies specialising in the marketing, sale and rental of luxury residential property. With offices in over 300 locations, spanning Europe, Australia, Africa and Asia, we combine widespread exposure of the international marketplace with the local expertise and knowledge of carefully selected independent property professionals.
Fine & Country appreciates the most exclusive properties require a more compelling, sophisticated and intelligent presentation –leading to a common, yet uniquely exercised and successful strategy emphasising the lifestyle qualities of the property.
This unique approach to luxury homes marketing delivers high quality, intelligent and creative concepts for property promotion combined with the latest technology and marketing techniques.
We understand moving home is one of the most important decisions you make; your home is both a financial and emotional investment. With Fine & Country you benefit from the local knowledge, experience, expertise and contacts of a well trained, educated and courteous team of professionals, working to make the sale or purchase of your property as stress free as possible.
THE FINE & COUNTRY
The production of these particulars has generated a £10 donation to the Fine & Country Foundation, charity no. 1160989, striving to relieve homelessness.
Visit fineandcountry.com/uk/foundation



