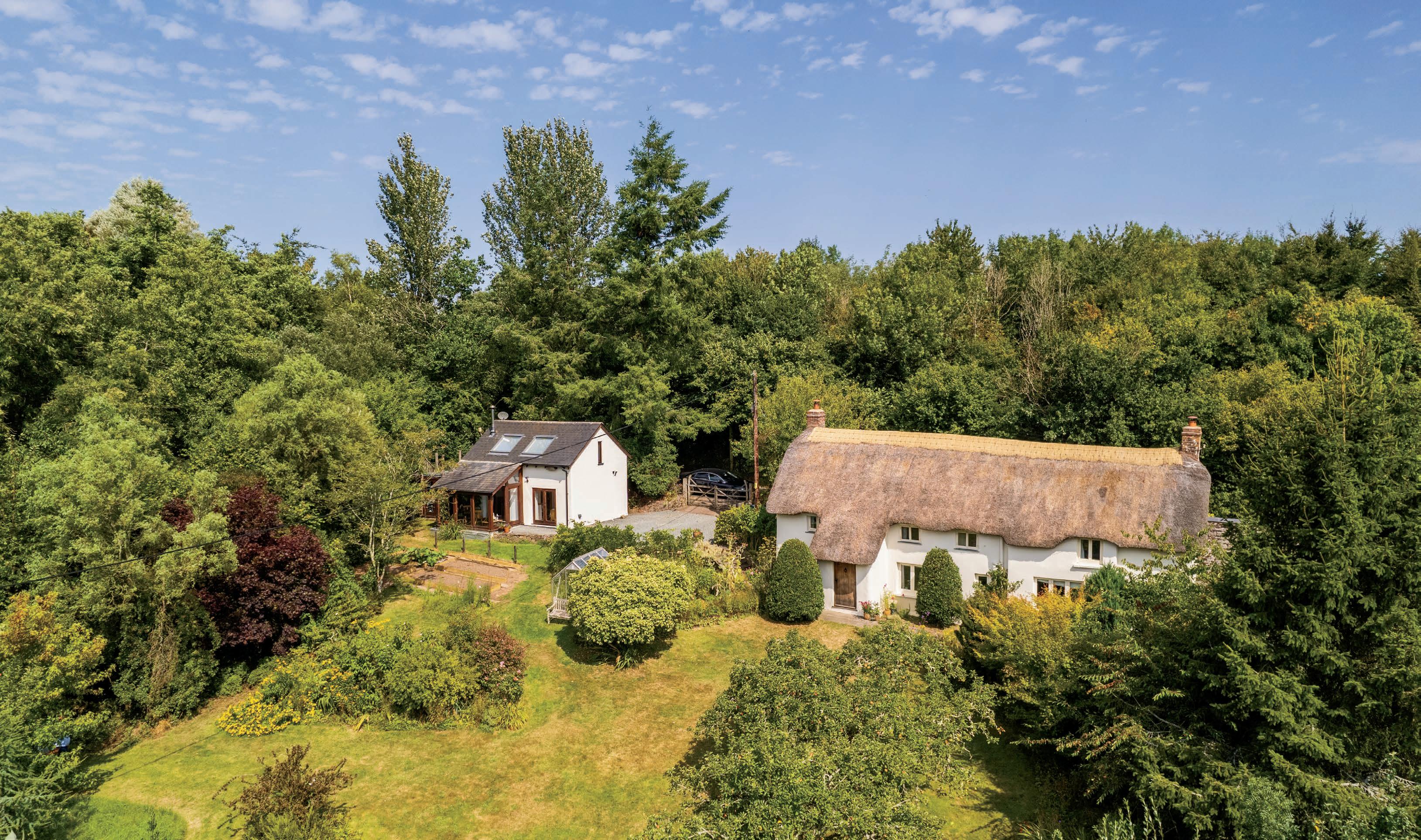

ST. CLAIRS
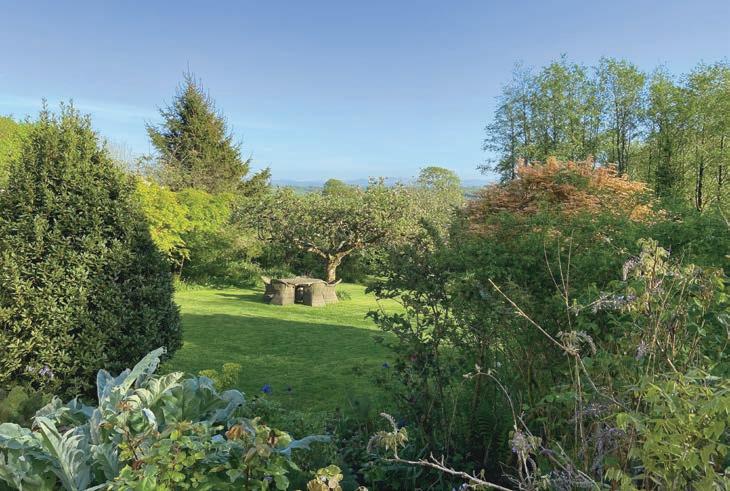
A beautiful Grade II listed cottage with a south facing garden and woodland extending to approximately 3.75 acres. There is separate annex accommodation, ideal for extended family, guests, or potential Airbnb use (currently limited to 90 days per year, which could be extended subject to planning permission). A short walk through woodland leads to a stunning natural swimming pool with panoramic views across the rolling Devon countryside to the tors of Dartmoor on the horizon.
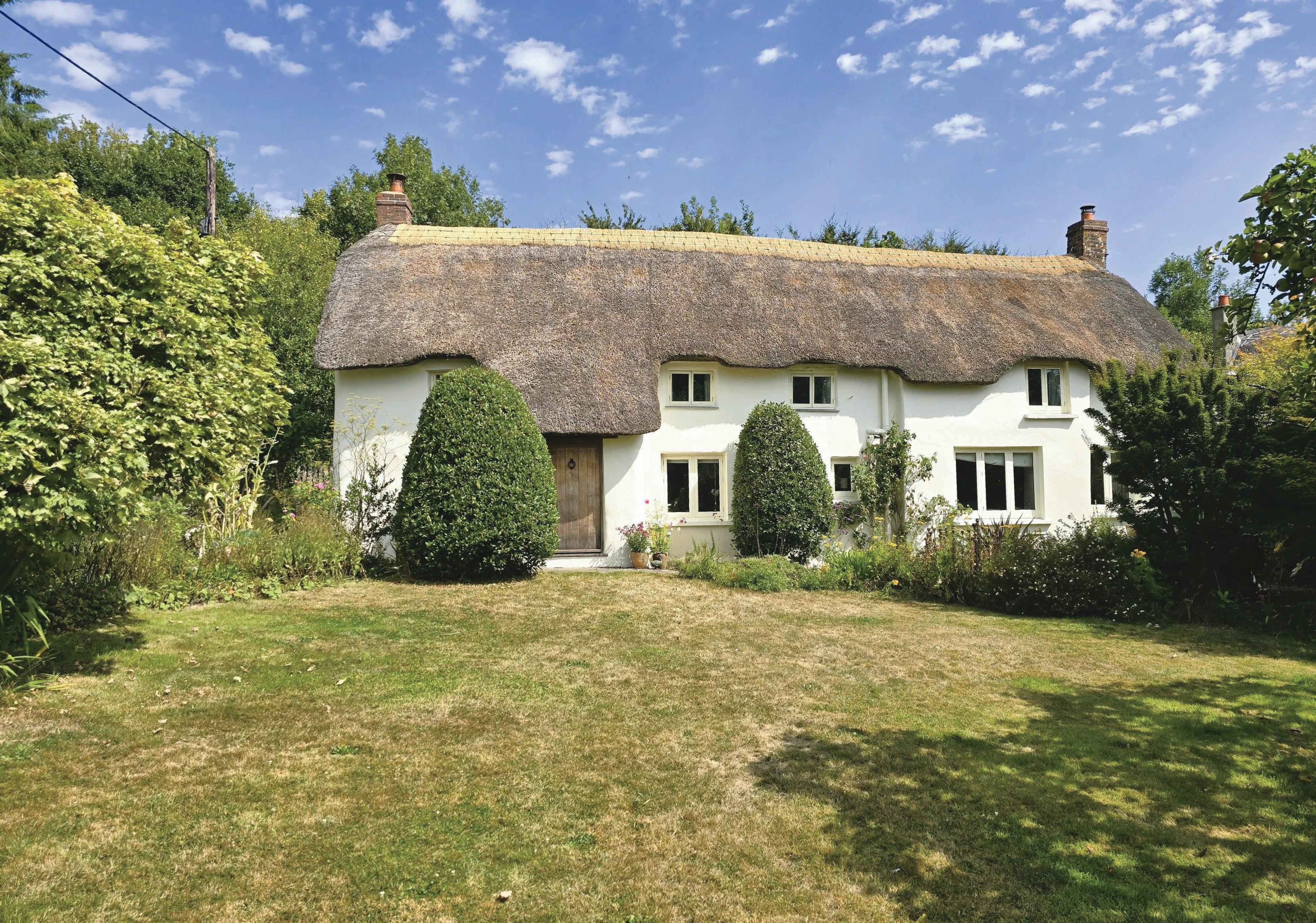
KEY FEATURES
This charming thatched cottage, which, we are advised, is constructed from stone and cob, radiates warmth and homeliness. Behind the front door is an entrance vestibule, perfect for coats and boots, which opens into a spacious beamed breakfast/dining room that immediately captures the character of the home. One end of the room features an inglenook with an oil Rayburn and a former bread oven. Under stairs storage is found on the approach to a double aspect, beamed lounge, measuring approximately 23 foot in length, complete with a log burner in another inglenook fireplace.
The 15 foot double aspect kitchen offers generous worktop space, a range of cupboards and drawers, a four-ring gas hob, and under counter electric double oven, fridge, freezer, and dishwasher. A walk through utility/larder area includes shelving and space for a washing machine, with a cloakroom with shower beyond.
A straight staircase leads to the first floor, where two spacious, character filled double bedrooms lie at either end of the landing, both offering beautiful views and space for freestanding furniture. The third bedroom is a single, also enjoying views over the garden and towards Dartmoor. A large, period style bathroom with a white suite and roll top bath completes the upstairs accommodation.
Across the driveway is a converted, detached two-storey building that was once a garage. Planning permission was granted for ancillary accommodation. The ground floor now features a stylish open plan living area with fitted units, sink, and a conservatory offering garden views. A double bedroom also benefits from garden access via French doors. The living area, with oak doors and flooring, houses a wood pellet boiler that provides central heating and hot water throughout the building. A modern shower room with WC, washbasin, and heated towel rail completes the floor.
The first floor, accessed via an external staircase to a large decked terrace with glass balustrade, offers another spacious double bedroom (approx. 17 foot), with glorious views to Dartmoor through two large Velux windows, with storage, space for two desks, and a contemporary en-suite shower room.
Adjacent to this, a separate planning approval allowed for a pottery studio. This insulated space enjoys views over the garden and woodland, and is accessed via double doors at the front or a single rear entrance. It would also suit a home office, gym, or further guest accommodation.
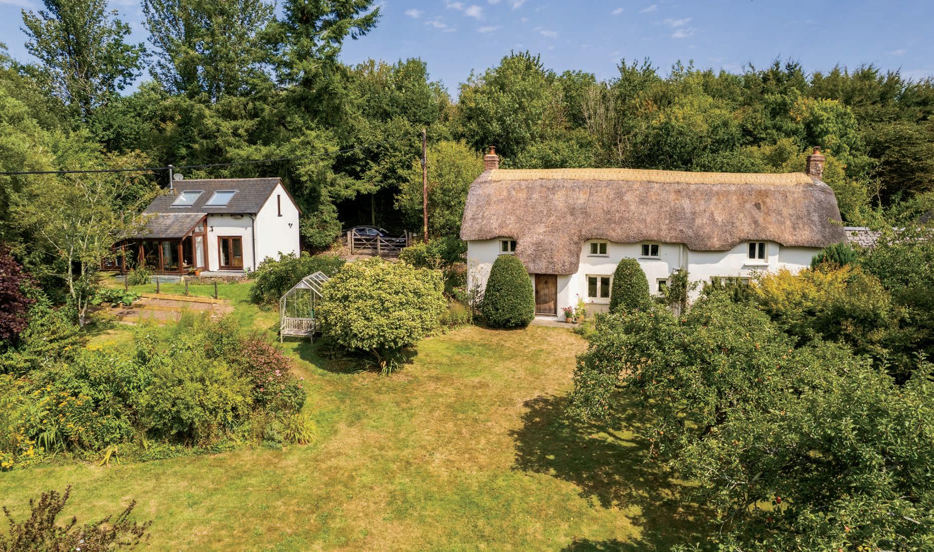
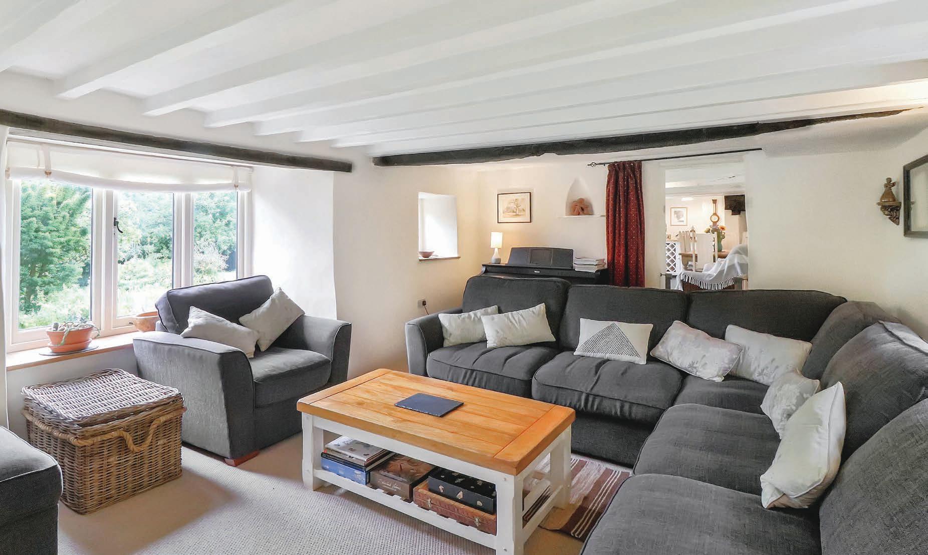
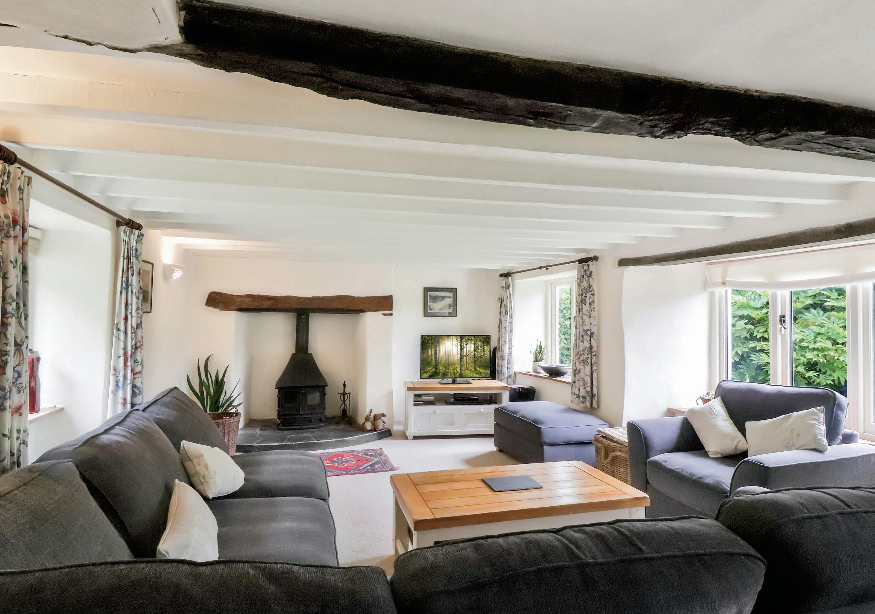
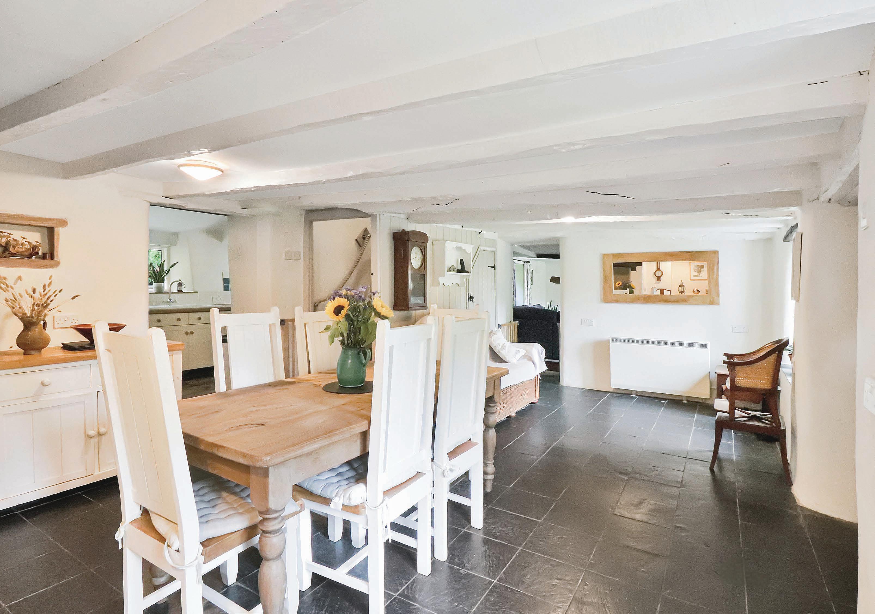

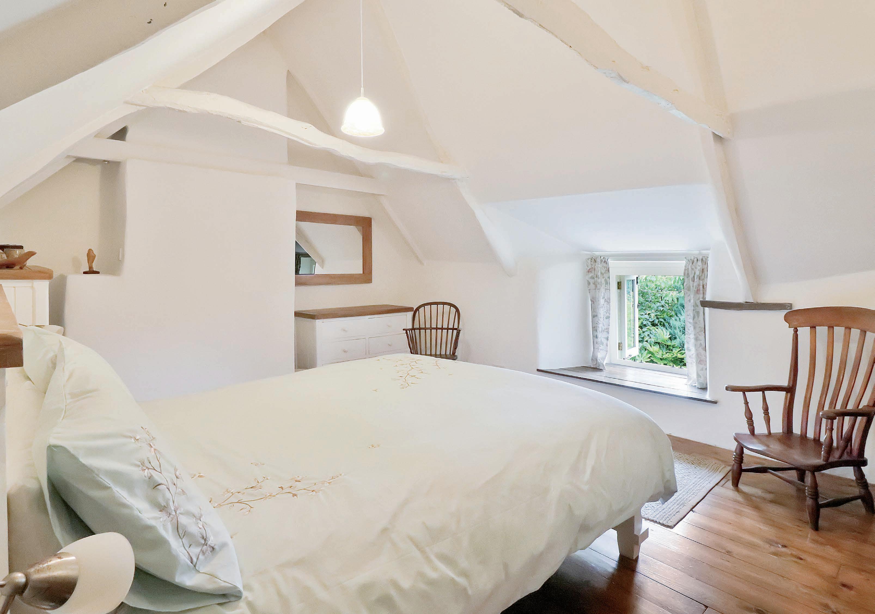
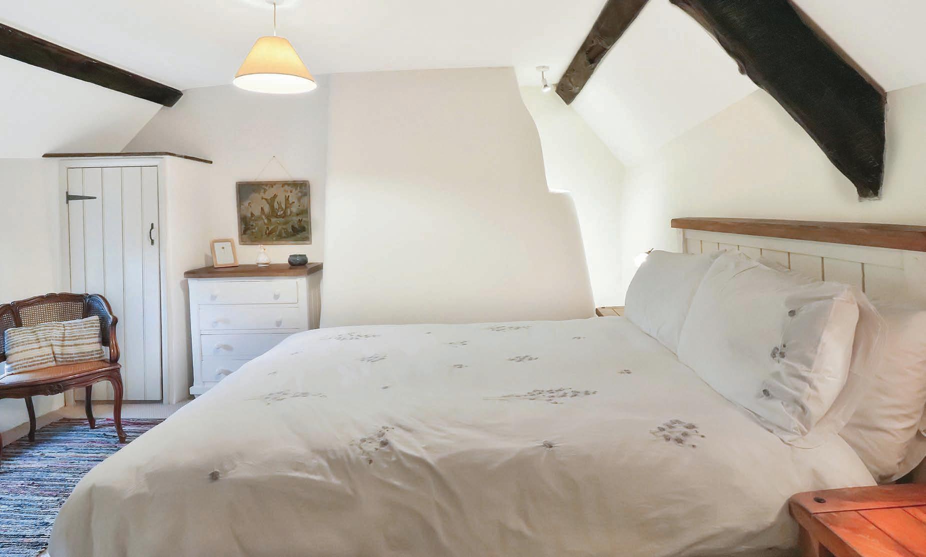
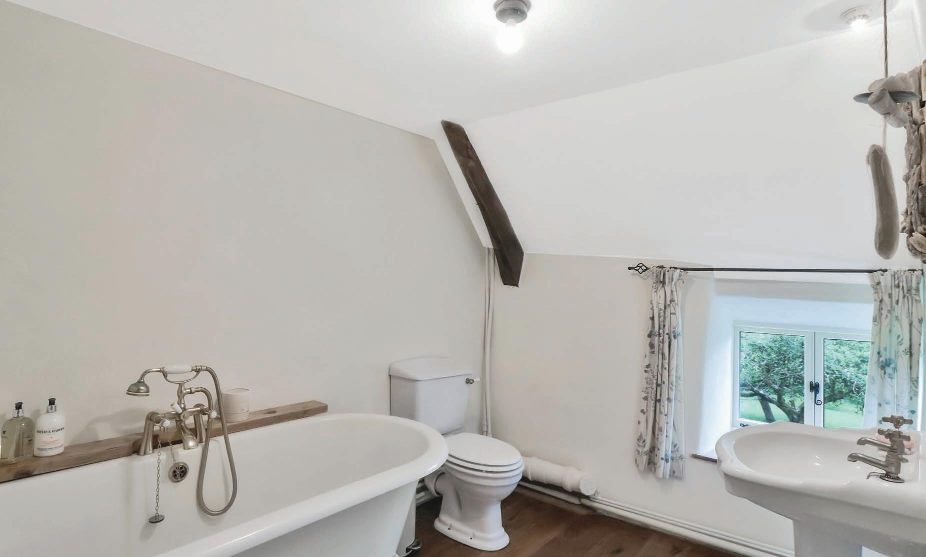
SELLER INSIGHT
From the moment we first stepped through the door, we knew St. Clairs was special,” say the current owners of this sunny Devon retreat. “Unlike the other cottages we had viewed, this one was filled with light, thanks to its glorious south-facing position and large windows. Even on that cold February day, the house was warm and welcoming. The spacious dining room flowed seamlessly into the equally spacious lounge with its inglenook fireplace— and the beautiful upstairs bedrooms sealed the deal.”
“Over the years, we have lovingly enhanced St. Clairs,” the owners continue, “preserving its charm while adding comfort and versatility. From rethatching the roof to converting the garage into flexible guest accommodation, every improvement has been thoughtfully made. We’ve also built a workshop, a pottery studio and, in 2020, a stunning natural swimming pool—complete with panoramic views of Dartmoor’s northern tors. A barrel sauna followed in 2024, creating a year-round wellness retreat.”
“Set in nearly four acres, the garden is sunny and well-established, with herbaceous borders, raised vegetable beds, and a greenhouse,” say the owners. “We now have three peaceful woodland areas and a rewilded field. We built a boardwalk through the woodland to the pool and barbecue area—perfect for summer gatherings. There’s also a space ready for a future yurt, with electricity, water and internet in place for family or potential Airbnb use.”
“St. Clairs is more than a home—it’s a place for memories,” the owners conclude. “We’ve celebrated family Christmases, swum daily in the pool, and listened to owls as we drifted off to sleep. Its location offers the best of Devon—close to the Tarka Trail, Dartmoor, Bude, the North Devon coast, and nearby RHS Rosemoor. This has been a joyful place to live, and now it’s ready for someone new to fall in love with it.”*
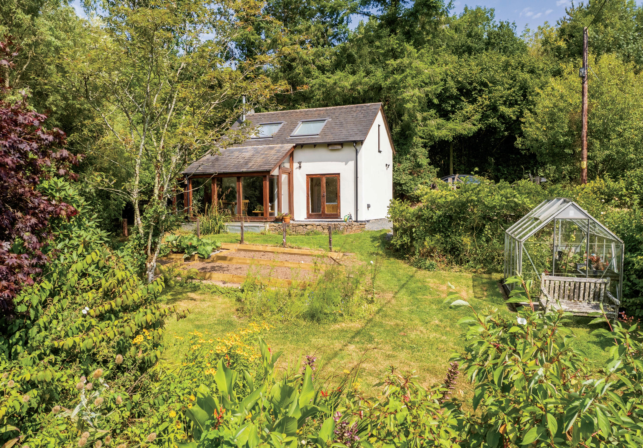
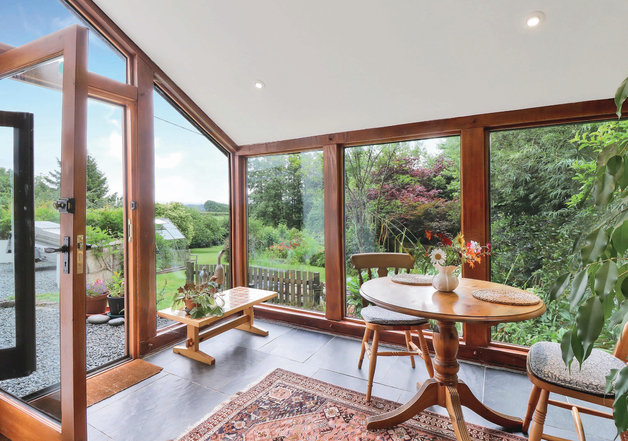
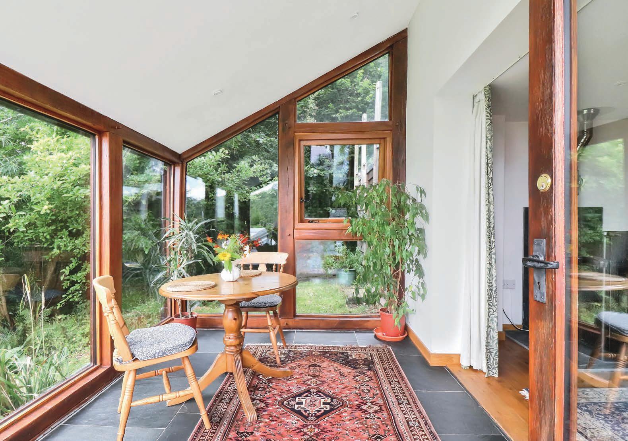
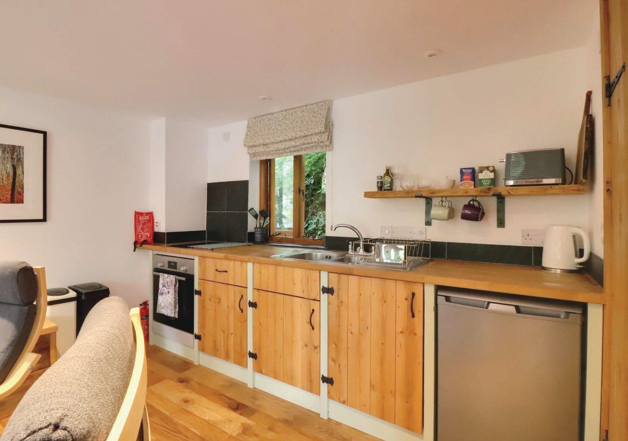
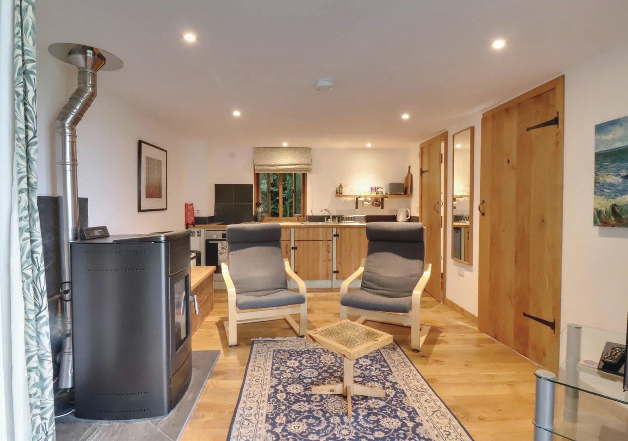
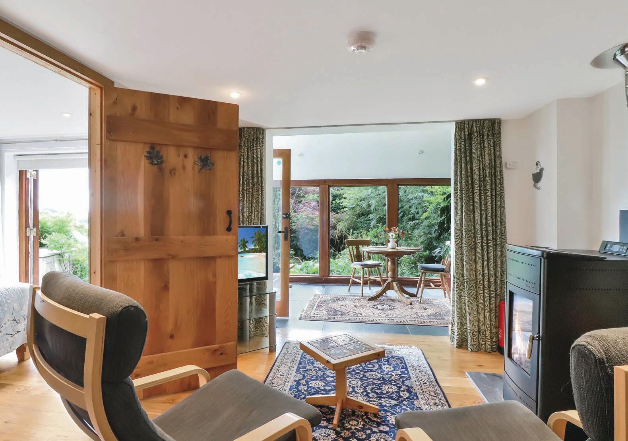

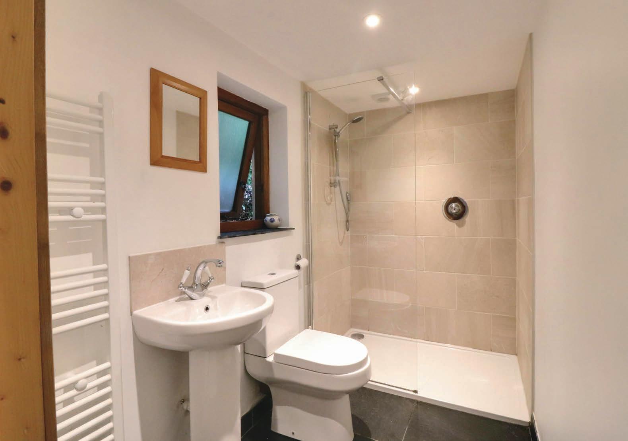
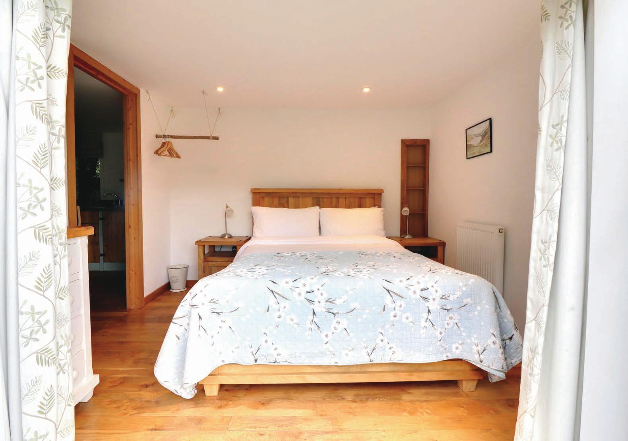
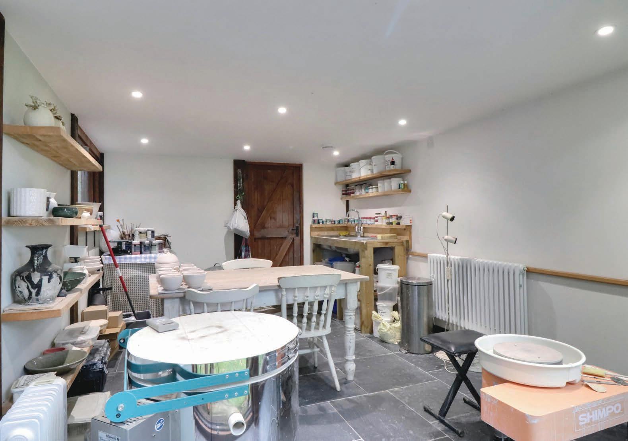
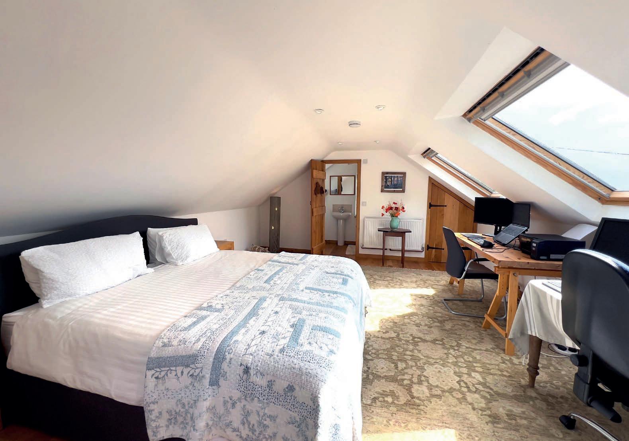


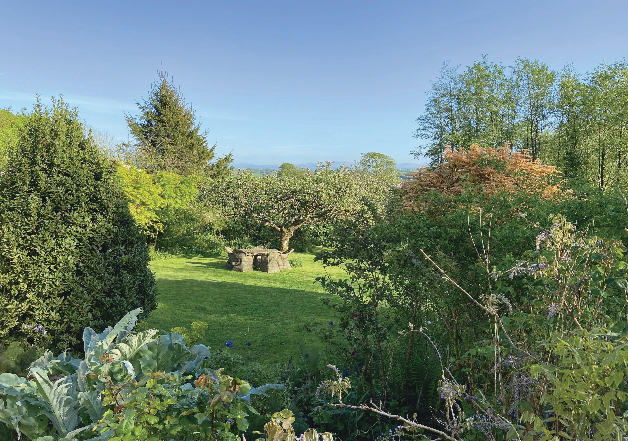

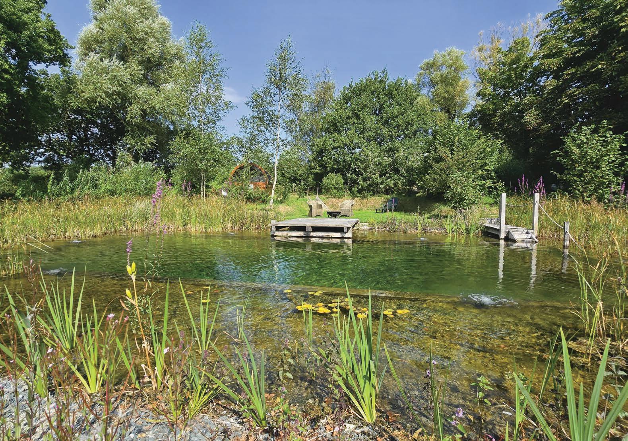
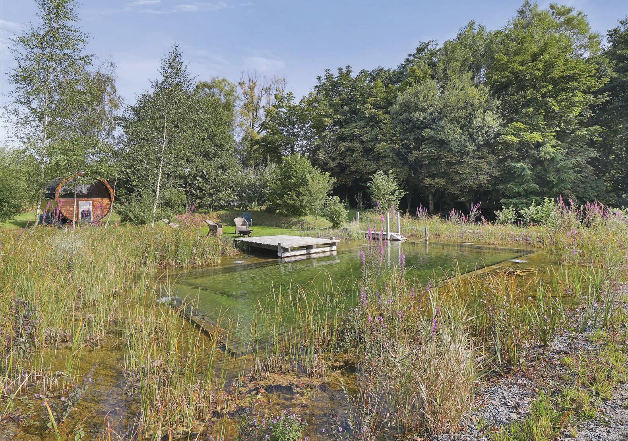
The Grounds and Gardens
What truly sets this property apart is its exceptional setting being approximately 3.75 acres of woodland and rewilded grounds. The formal garden stretches out from the cottage, mostly laid to lawn, and interspersed with herbaceous borders, apple trees, and raised vegetable beds.
Woodland areas lie to the north (across the lane), south, and west of the garden. Meandering paths wind through a mix of native and non-native trees, including some apple trees. Within the grounds is a large workshop with a curved green roof. Nearby, two sheds house garden equipment and a ride-on mower, while a log store and composting area complete the setup.
A 45 metre boardwalk illuminated with fairy lights winds through woodland to the natural swimming pool, which enjoys breathtaking views across the Devon countryside to Dartmoor. The pool is rainwater fed, important due to its low nutrient content, and the pool water is continually filtered through planted gravel beds to ensure crystal clear water.
Next to the pool is a horseshoe shaped BBQ and alfresco dining area with a firepit, and steps leading up to a log heated barrel sauna. Utilities including electricity, a water pipe (to be connected), and Starlink satellite internet (located below the pool) are in place, making this the perfect spot for a future yurt or shepherd’s hut, subject to permissions.
There is parking space inside the gate for several vehicles. The site is registered with ‘Wild With Consent’, allowing overnight stays for campervans or small motorhomes.
Subject to planning, there is space below the pool to install photovoltaic panels, offering scope for future off grid living.
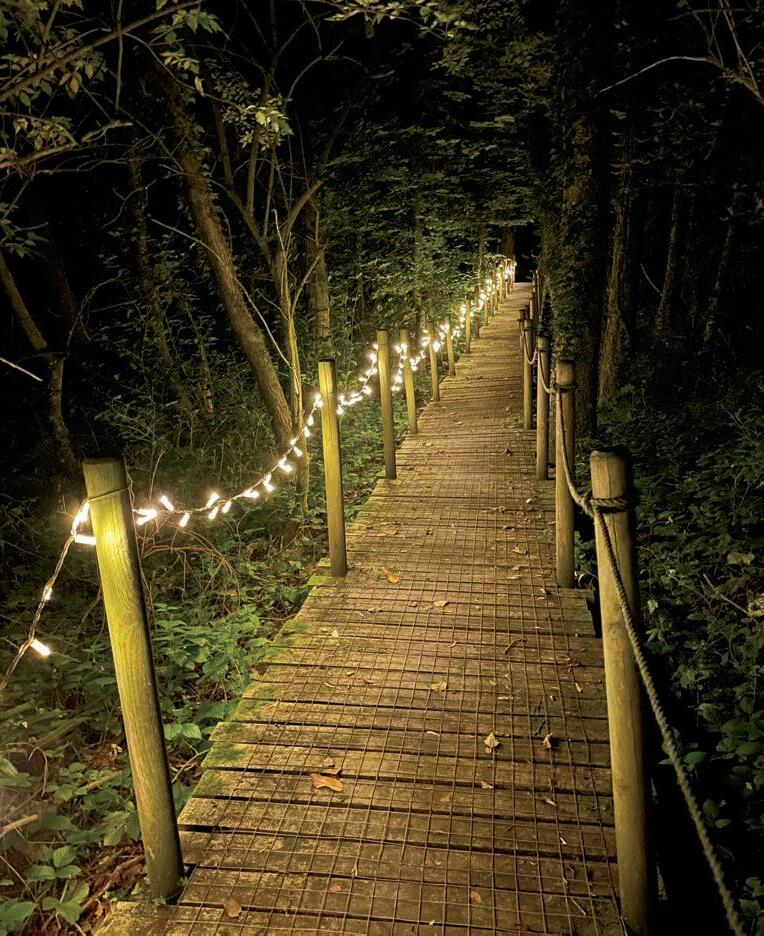
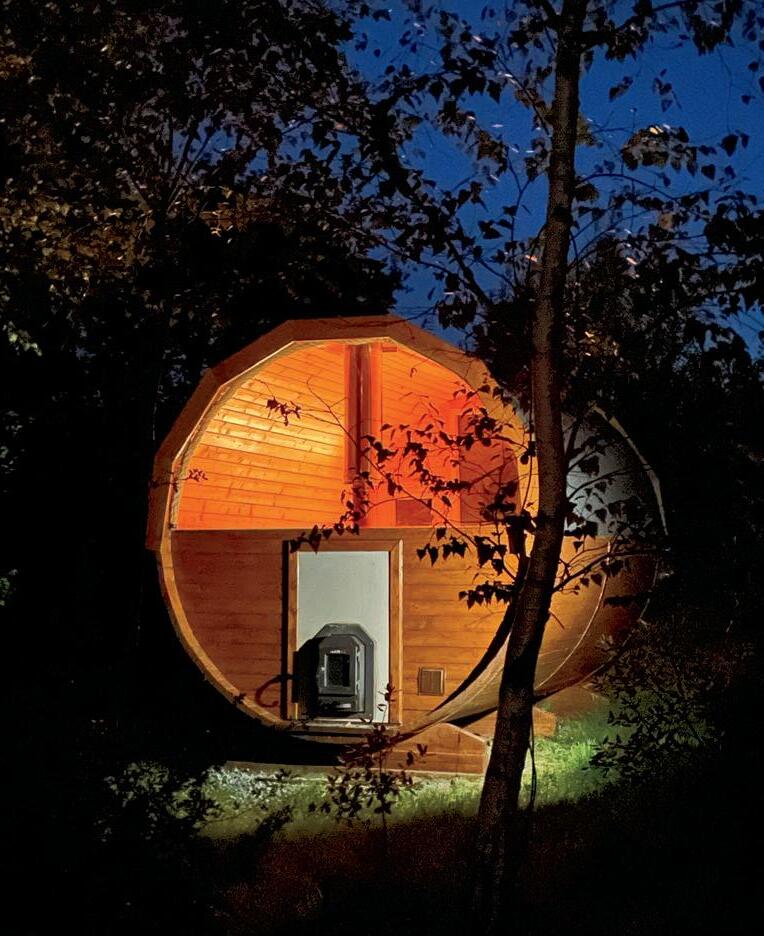
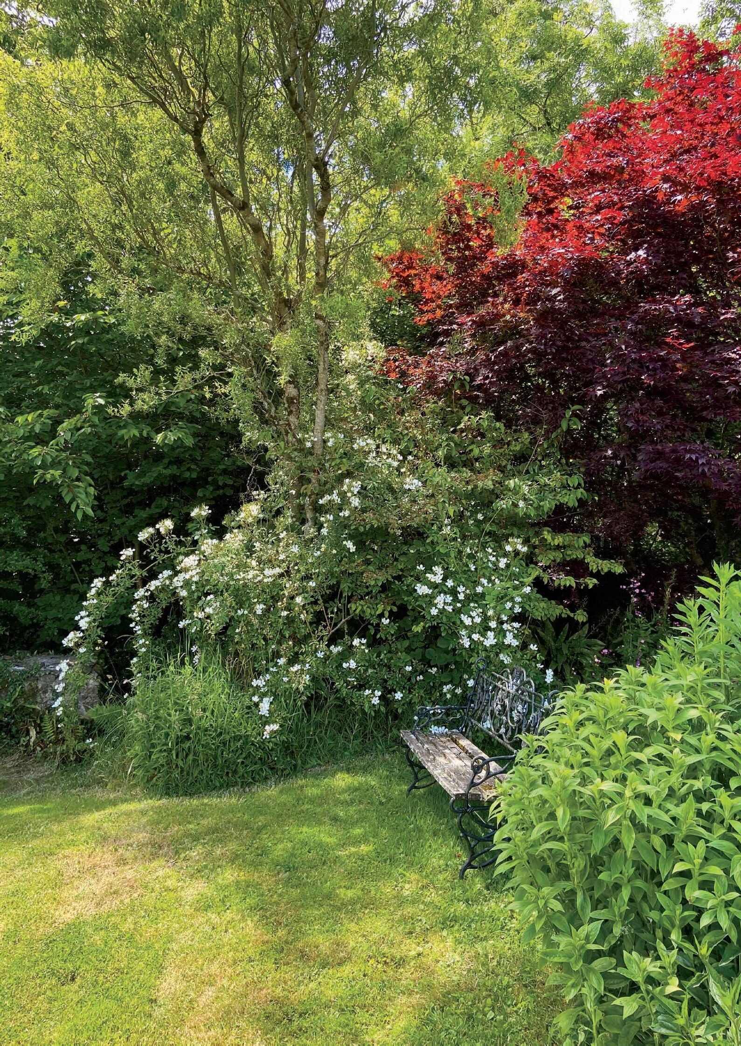

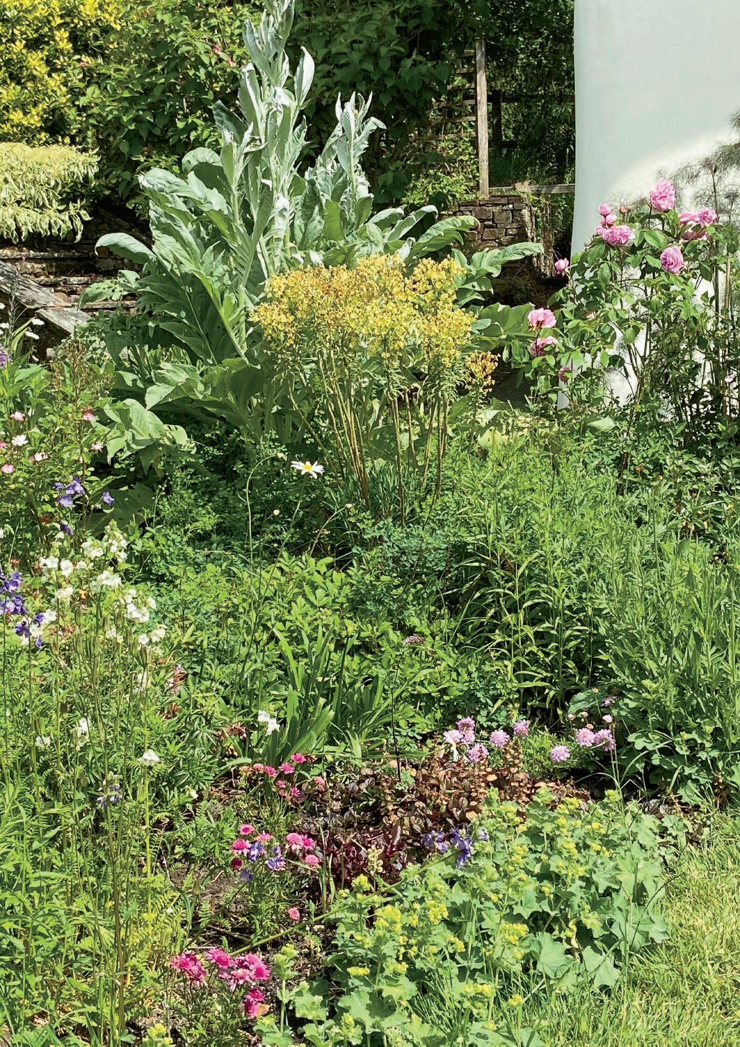
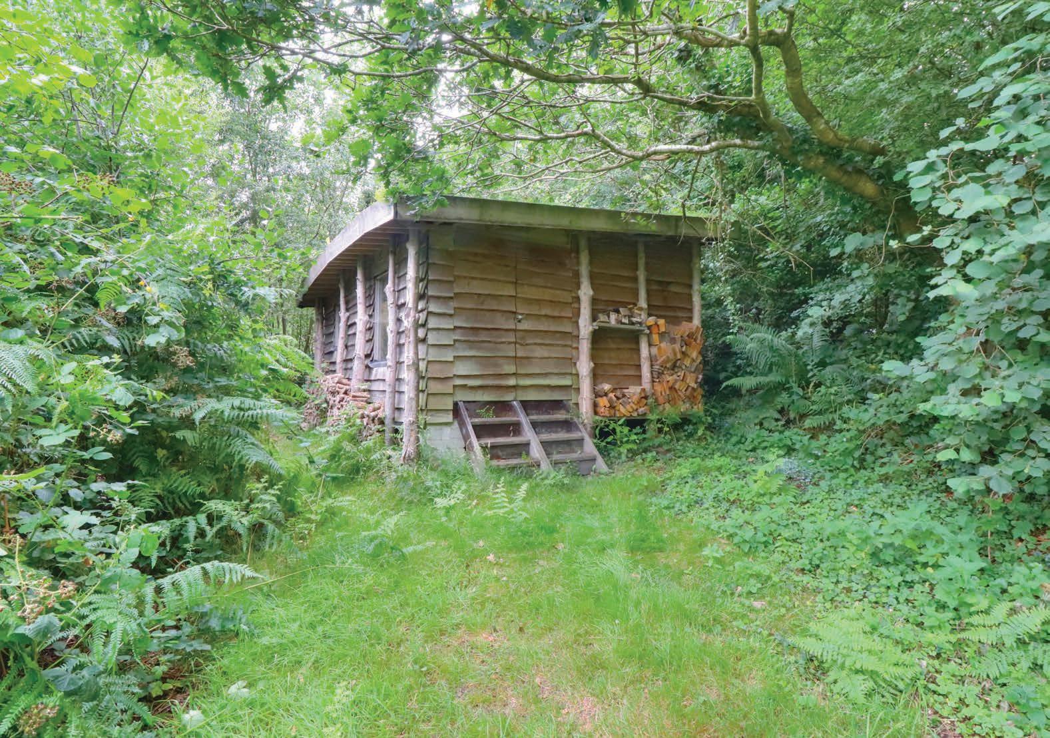

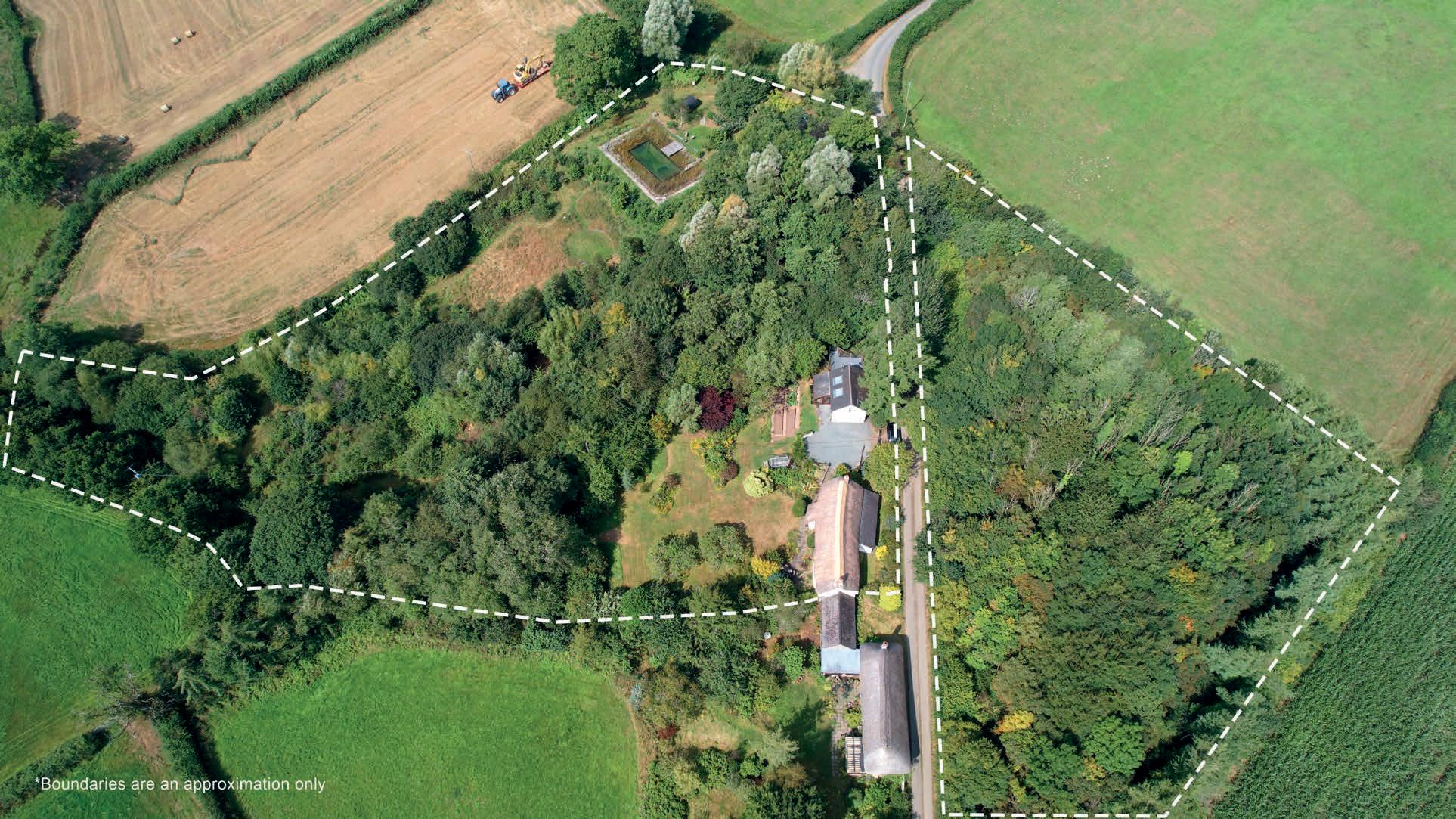
Services
Mains electricity and water (with an additional well water system to the cottage—pump requires replacement). Private drainage to an Annua sewage treatment plant. Heating is provided by an oil Rayburn and electric storage heaters in the cottage, and a wood pellet boiler in the additional accommodation. LPG supplies the cottage gas hob.
Directions
Leave Okehampton heading north on the A386 and continue past Hatherleigh. Two miles north of Hatherleigh, take a sharp left at the sign to Petrockstowe and Sheepwash. Stay on this road for about 1.5 miles until reaching a hamlet called Ash. Turn left onto the road signposted Sheepwash and Shebbear. Continue for 1.4 miles, passing two farms. After the second farm (Higher Bradley), you will see two thatched cottages on the left. The second is St Clairs, with brick paviours leading into the driveway.
what3words: https://what3words.com/defender.unicorns.magically
price £800,000
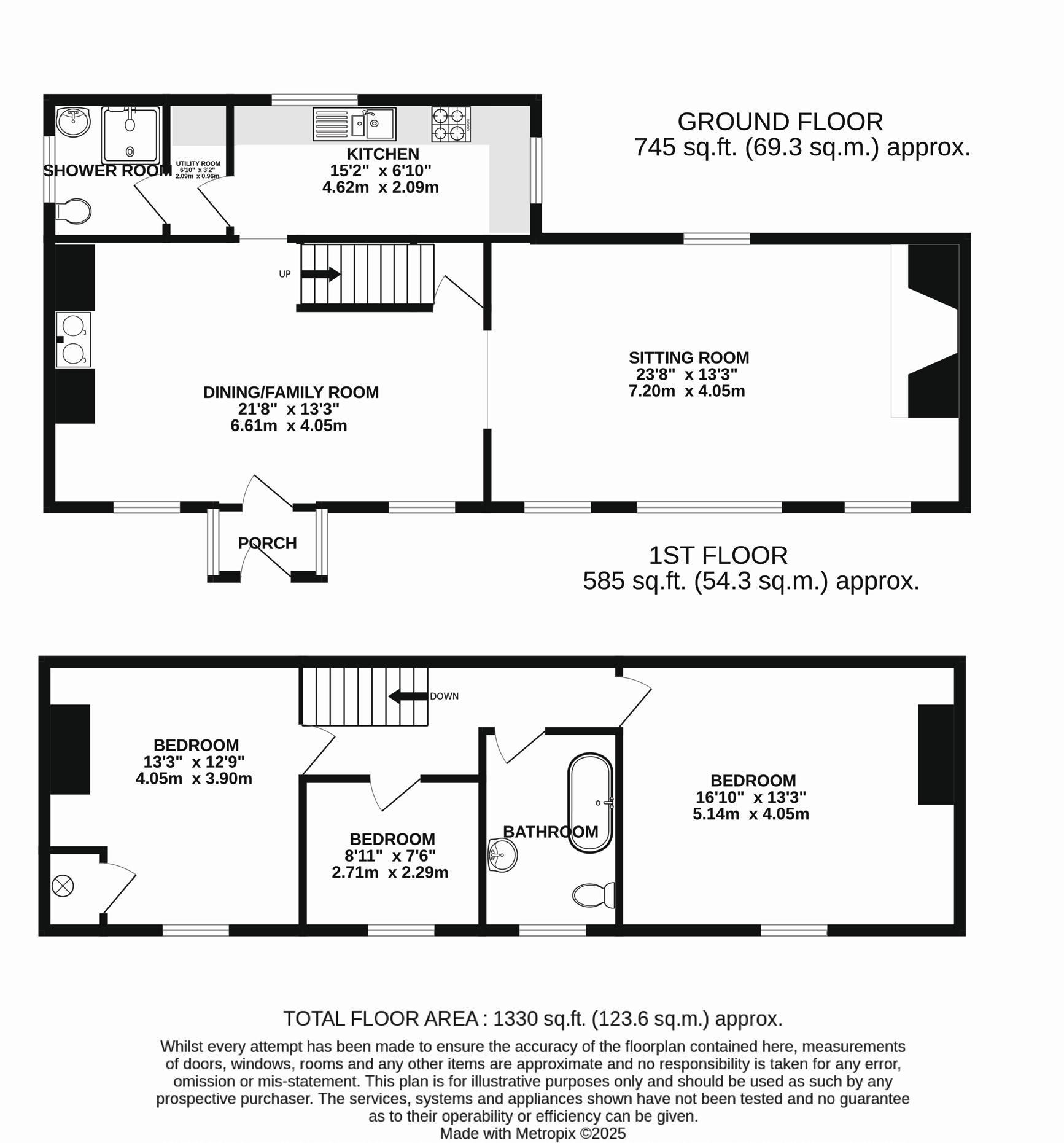
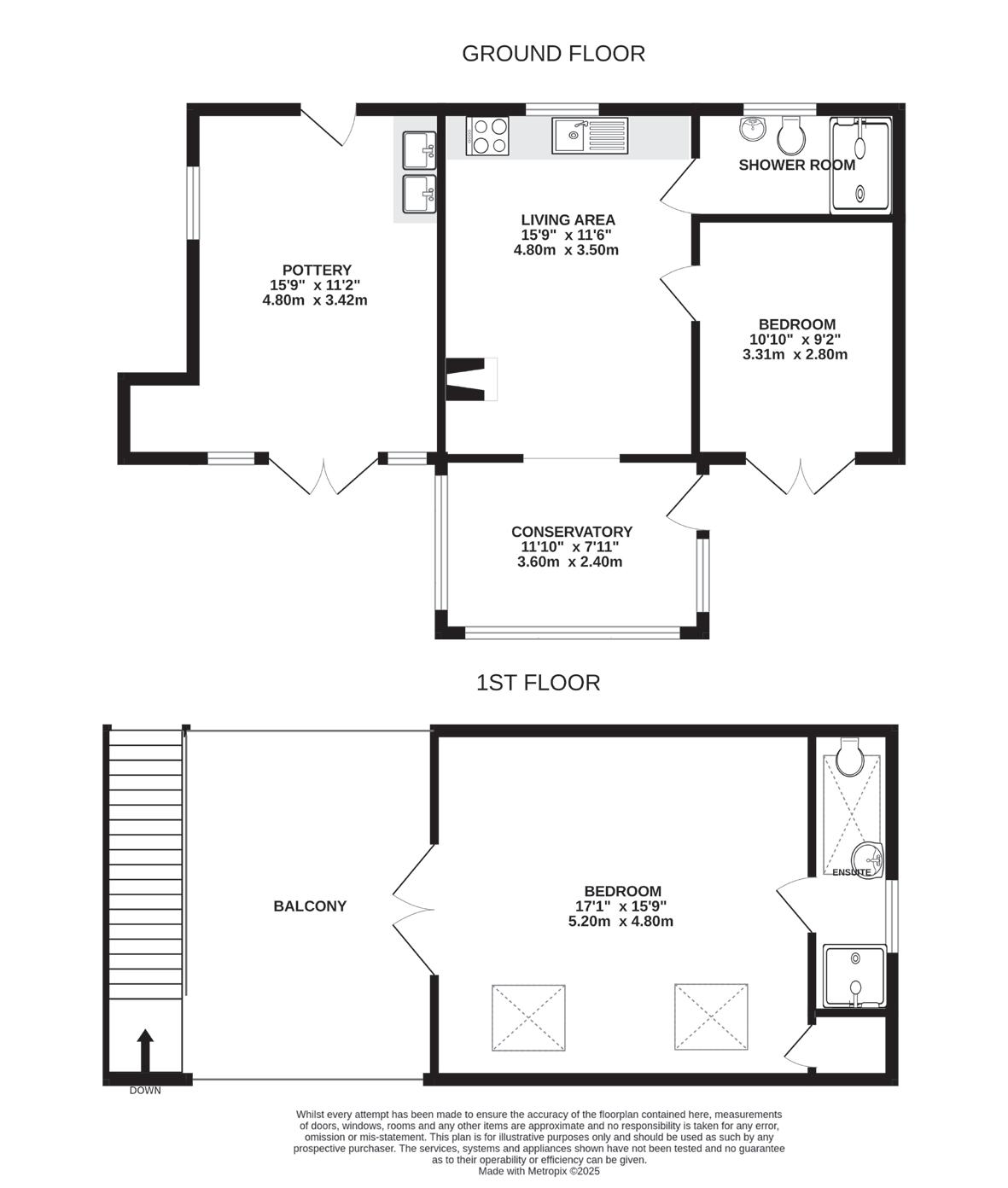
Tenure: Freehold
Council Tax Band: D
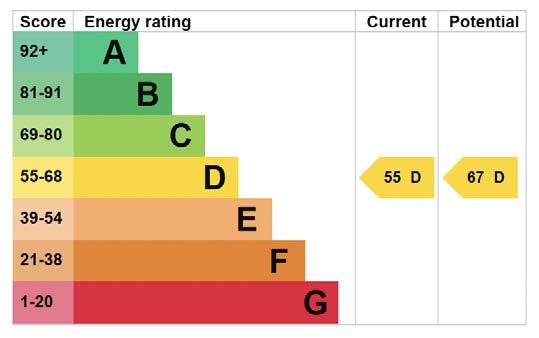


Agents notes: All measurements are approximate and for general guidance only and whilst every attempt has been made to ensure accuracy, they must not be relied on. The fixtures, fittings and appliances referred to have not been tested and therefore no guarantee can be given that they are in working order. Internal photographs are reproduced for general information and it must not be inferred that any item shown is included with the property. For a free valuation, contact the numbers listed on the brochure. Printed 12.09.2025

FINE & COUNTRY
Fine & Country is a global network of estate agencies specialising in the marketing, sale and rental of luxury residential property. With offices in over 300 locations, spanning Europe, Australia, Africa and Asia, we combine widespread exposure of the international marketplace with the local expertise and knowledge of carefully selected independent property professionals.
Fine & Country appreciates the most exclusive properties require a more compelling, sophisticated and intelligent presentation – leading to a common, yet uniquely exercised and successful strategy emphasising the lifestyle qualities of the property.
This unique approach to luxury homes marketing delivers high quality, intelligent and creative concepts for property promotion combined with the latest technology and marketing techniques.
We understand moving home is one of the most important decisions you make; your home is both a financial and emotional investment.
With Fine & Country you benefit from the local knowledge, experience, expertise and contacts of a well trained, educated and courteous team of professionals, working to make the sale or purchase of your property as stress free as possible.
COUNTRY
The production of these particulars has generated a £10 donation to the Fine & Country Foundation, charity no. 1160989, striving to relieve homelessness.
Visit fineandcountry.com/uk/foundation
Fine & Country Torrington
17 High Street, Torrington, Devon EX38 8HN 01805 626999 | torrington@fineandcountry.com
