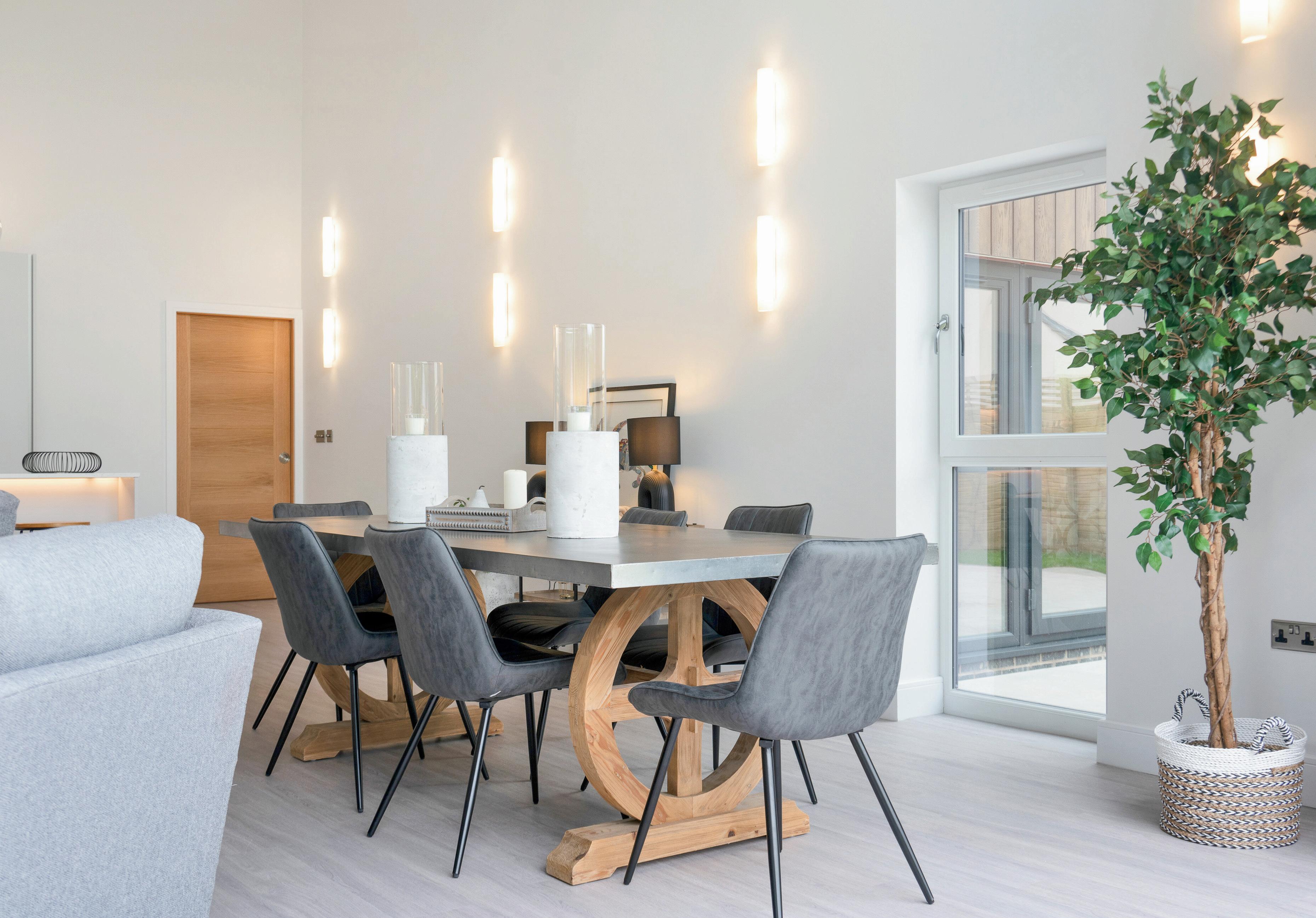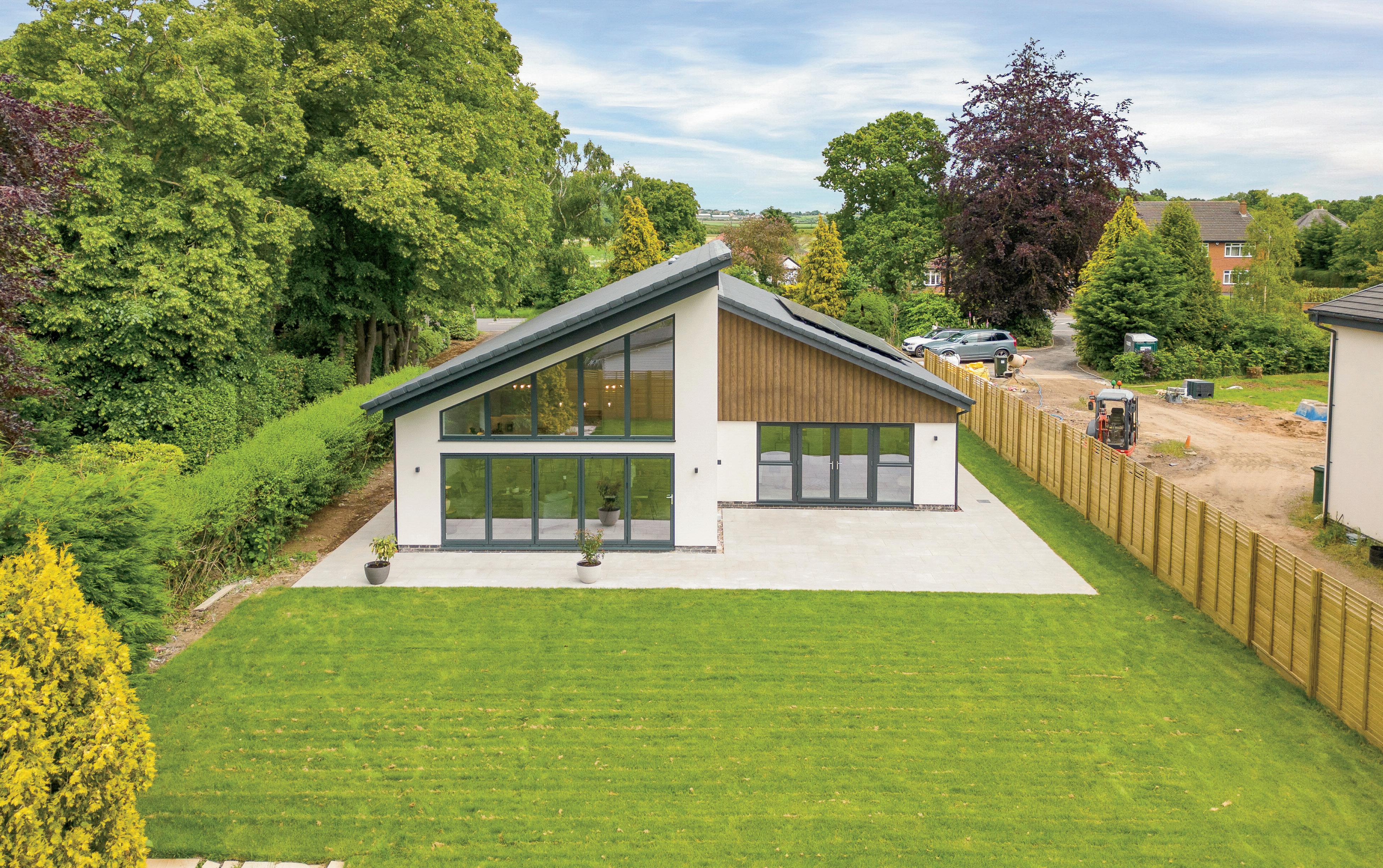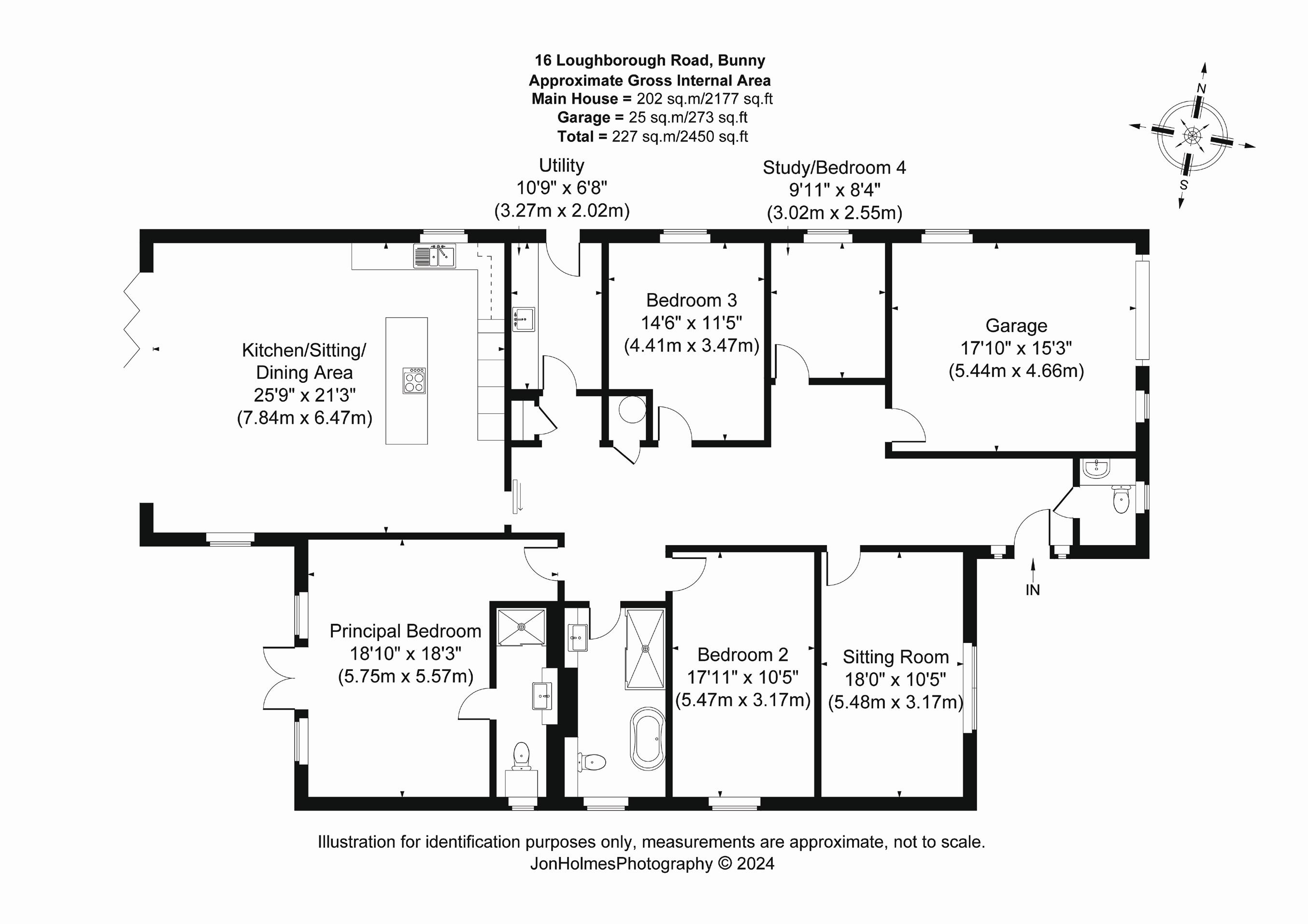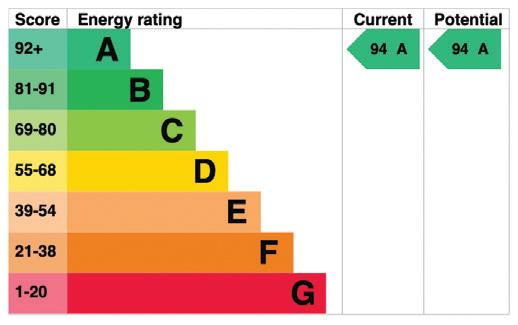
Road


Road

A stunning architecturally designed, efficient four-bedroomed detached home incorportaing exceptional comfort and style.

This luxurious property is outfitted with underfloor heating, state-of-the-art solar roof panels and an air source heat pump, meticulously constructed and insulated to the latest building regulations, achieving an exceptional EPC rating of A. Furthermore, the property is sold with the benefit of a 10 year Homeproof new build warranty.
The property enjoys a large reception hallway, which benefits from integral access from the garage. The stunning living kitchen, boasting high ceilings and elegant bifold doors, opens onto a patio and rear garden. The property also features a separate sitting room and a generously sized utility room, ensuring both comfort and convenience.
The principal bedroom suite is a sanctuary of its own, complete with a contemporary ensuite. Three additional bedrooms provide ample space for family and guests, while the exquisitely appointed bathroom offers a serene retreat, featuring a separate shower cubicle.
The exterior is equally impressive, with a sweeping driveway leading to a garage with an electric door at the front. The expansive rear patio and lawned garden enjoy a desirable southerly aspect, perfect for outdoor entertaining and relaxation.
Upon approaching 16 Loughborough Road, you are welcomed by a large open-fronted entrance canopy, leading into an impressively spacious reception hallway that stretches from the front to the rear of the property. This inviting hallway offers immediate access to a guest cloakroom, integral access to the garage, a strategically placed study or fourth bedroom, and a sophisticated sitting room. The sitting room, with its high ceiling and front-facing window overlooking the garden, exudes a sense of privacy and serves as a serene retreat separate from the expansive living kitchen.
Continuing through the hallway, which gracefully widens, you will find two additional double bedrooms, a generously sized principal bedroom, a well-appointed bathroom, a large utility room, and the breathtaking living kitchen.
The living kitchen is undoubtedly the centrepiece of this exquisite home, featuring high ceilings and bifold doors with overhead glazing. This design floods the space with natural light and seamlessly connects the interior to the south-facing patio and garden, epitomising modern indoor-outdoor living. This versatile space is perfect for everyday family life, leisurely weekends, and entertaining guests in style.
The kitchen itself boasts an extensive range of quartz countertops, a recessed stainless steel sink, ample cupboards and drawers, and a central island with a breakfast bar accommodating four. The island is equipped with an induction hob having surface extraction, complemented by a suite of high-quality integrated appliances, including a microwave with oven beneath, full-length larder fridge, full-length freezer, and dishwasher. Adjacent to the kitchen, a well-proportioned utility room offers additional preparation surfaces, a sink, ample storage, and space for both a washing machine and tumble dryer, with the added convenience of a glazed side door.
The contemporary bathroom, serving three bedrooms, is particularly well-appointed, featuring a large bath and separate shower cubicle. Completing this luxurious accommodation is the expansive principal bedroom suite, which boasts high ceilings, French doors leading to the patio and garden, and a modern ensuite bathroom.






















Stepping outside, you are greeted by a sweeping driveway at the front, offering ample off-street parking and access to the integral garage, complete with an electric remote-controlled door. The rear of the property, accessible from both the living kitchen and the principal bedroom, unveils an expansive patio. This seamlessly transitions to a generously proportioned garden with a desirable south-westerly aspect, perfect for basking in the afternoon sun and enjoying tranquil outdoor living.


Nestled in the prestigious enclave of South Nottinghamshire, the charming village of Bunny is renowned for its enchanting blend of exquisite homes, its proximity to the vibrant City of Nottingham and the sought-after area of West Bridgford. The village has a C of E primary school, village hall, church, public house and petrol station/ shop. Bunny offers a seamless connection to the region’s premier commercial and retail hubs, facilitated by an excellent network of road and rail links. East Midlands Parkway and Loughborough rail stations are conveniently nearby, while East Midlands Airport is a mere 30-minute drive away, ensuring swift journeys to further destinations.
West Bridgford 5 miles, Nottingham City Centre 7 miles, Loughborough 8 miles, East Midlands Parkway Station 9 miles, East Midlands Airport 13 miles, Leicester 20 miles
Air source heat pump, solar roof panels, mains electricity and water are understood to be connected. We have not tested any apparatus, equipment, fittings or services and so cannot verify that they are in working order. The buyer is advised to obtain verification from their solicitor or surveyor.
Freehold
Local Authority: Rushcliffe Borough Council.
Energy Performance: A full copy of the Energy Performance Certificate is available on request.
Viewings: Strictly by appointment with Fine & Country Nottingham.
Directions: Please use what3words app - transfers.future.typically
Registered in England and Wales. Company Reg. No. OC388579.
Registered office address: 69 High Street, Grantham, Lincolnshire NG31 6NR copyright © 2024 Fine & Country Ltd.




Agents notes: All measurements are approximate and for general guidance only and whilst every attempt has been made to ensure accuracy, they must not be relied on. The fixtures, fittings and appliances referred to have not been tested and therefore no guarantee can be given that they are in working order. Internal photographs are reproduced for general information and it must not be inferred that any item shown is included with the property. For a free valuation, contact the numbers listed on the brochure. Printed 25.07.2024

Fine & Country is a global network of estate agencies specialising in the marketing, sale and rental of luxury residential property. With offices in over 300 locations, spanning Europe, Australia, Africa and Asia, we combine widespread exposure of the international marketplace with the local expertise and knowledge of carefully selected independent property professionals.
Fine & Country appreciates the most exclusive properties require a more compelling, sophisticated and intelligent presentation – leading to a common, yet uniquely exercised and successful strategy emphasising the lifestyle qualities of the property.
This unique approach to luxury homes marketing delivers high quality, intelligent and creative concepts for property promotion combined with the latest technology and marketing techniques.
We understand moving home is one of the most important decisions you make; your home is both a financial and emotional investment. With Fine & Country you benefit from the local knowledge, experience, expertise and contacts of a well trained, educated and courteous team of professionals, working to make the sale or purchase of your property as stress free as possible.
The production of these particulars has generated a £10 donation to the Fine & Country Foundation, charity no. 1160989, striving to relieve homelessness.
Visit fineandcountry.com/uk/foundation



follow Fine & Country Nottingham on Fine & Country Nottingham
The Old Barn, Brook Lane, Stanton on the Wolds, Nottinghamshire, NG12 5SE 0115 982 2824 | nottingham@fineandcountry.com