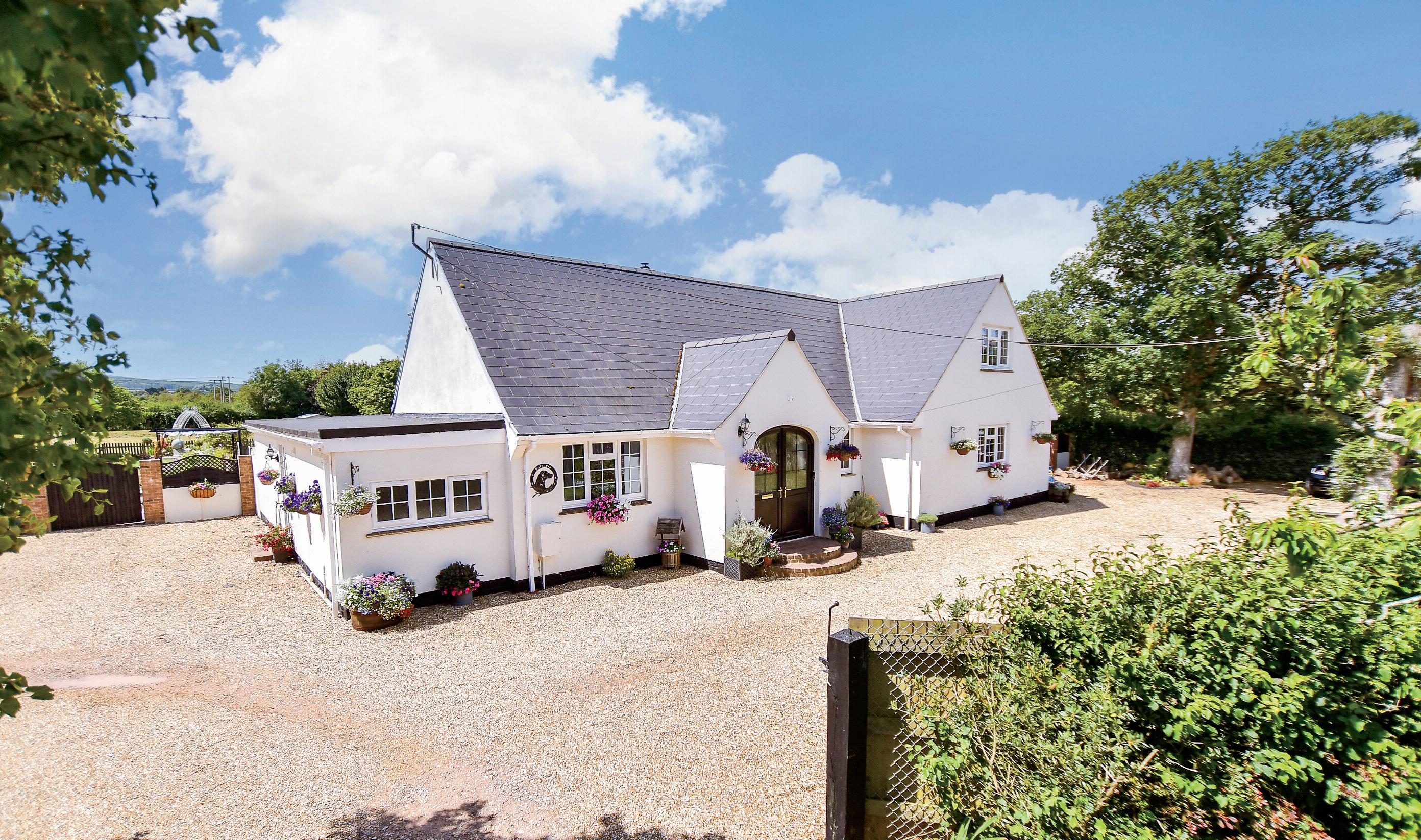

SELLER INSIGHT
Nestled in the heart of the Isle of Wight’s scenic West Wight countryside, Shalfleet is a charming and historic village that offers a peaceful, rural lifestyle with excellent connections to the coast and nearby towns. Surrounded by rolling fields and woodland, the village is ideal for walkers, nature lovers, and those seeking tranquillity. At its centre is the Grade I listed St. Michael’s Church, parts of which date back to the 12th century, and The New Inn — a well-regarded traditional pub serving excellent local fare. Just a short distance from the stunning Newtown Creek National Nature Reserve and the beaches of Yarmouth and Colwell Bay, Shalfleet offers the best of both countryside and coast. With a strong sense of community and easy access to local amenities, it’s an ideal location for a relaxed yet well-connected island lifestyle.
We initially purchased this charming, detached bungalow on a superb plot because it offered the perfect rural setting for our family. From the start, we envisioned creating a multi-generational living space that could comfortably accommodate our growing family. Our goal was to design a main house with spacious rooms, flexible ground floor living areas, and ample space for entertaining—all while ensuring everyone had plenty of room to relax.
Our son and daughter-in-law were thrilled to secure planning permission for their own home within the grounds. This allowed us to live close by, while still enjoying the independence and privacy of separate homes. For families seeking a thoughtfully designed property that supports multi-generational living, the generous accommodation across both homes is sure to impress—without requiring anyone to compromise on space or comfort.*
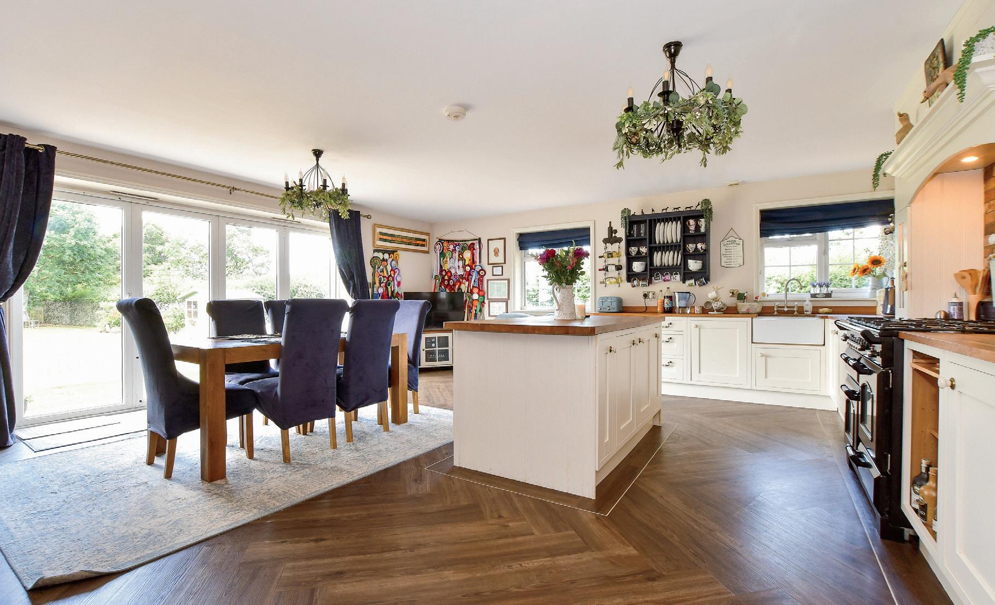
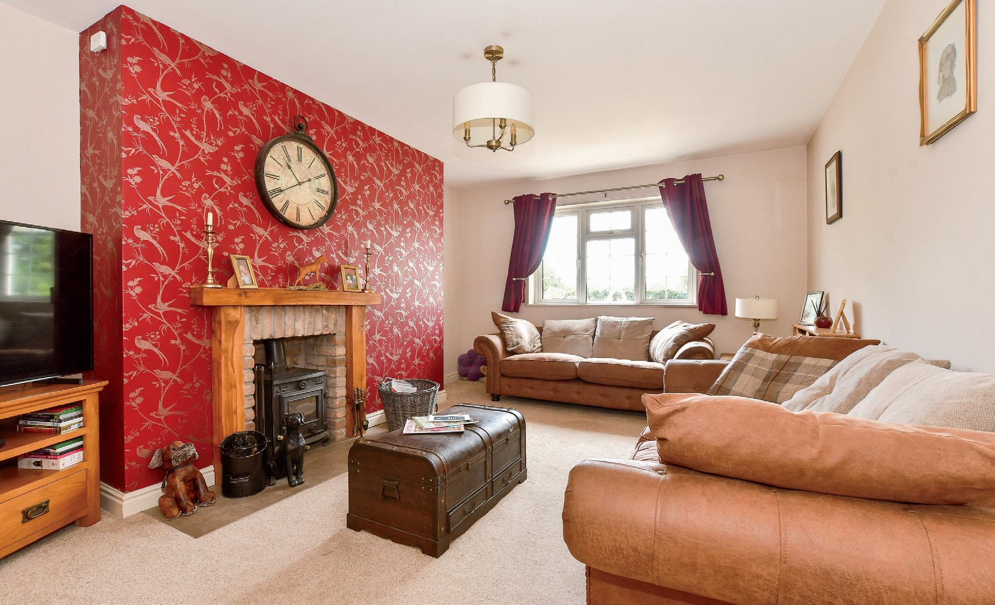
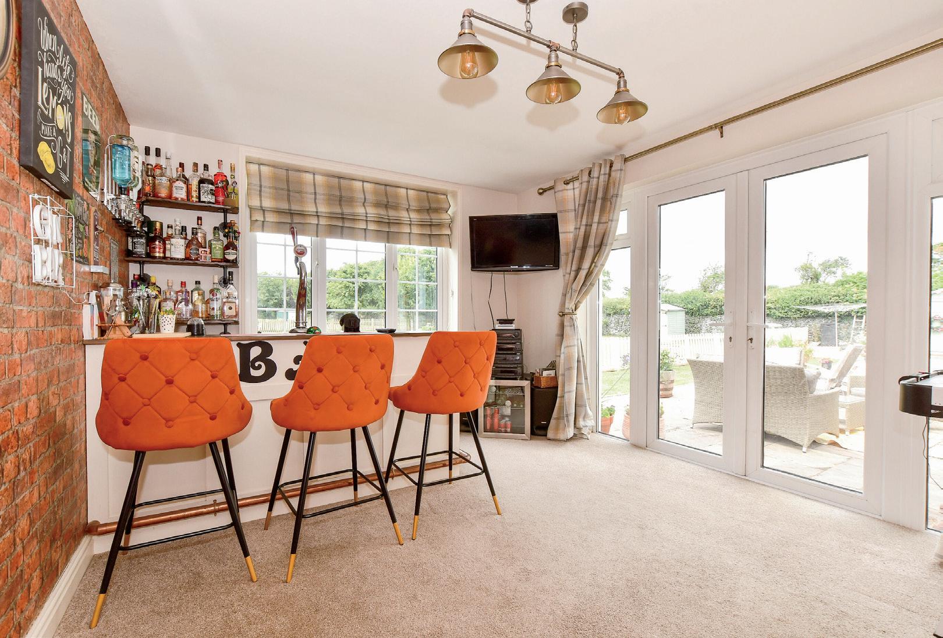
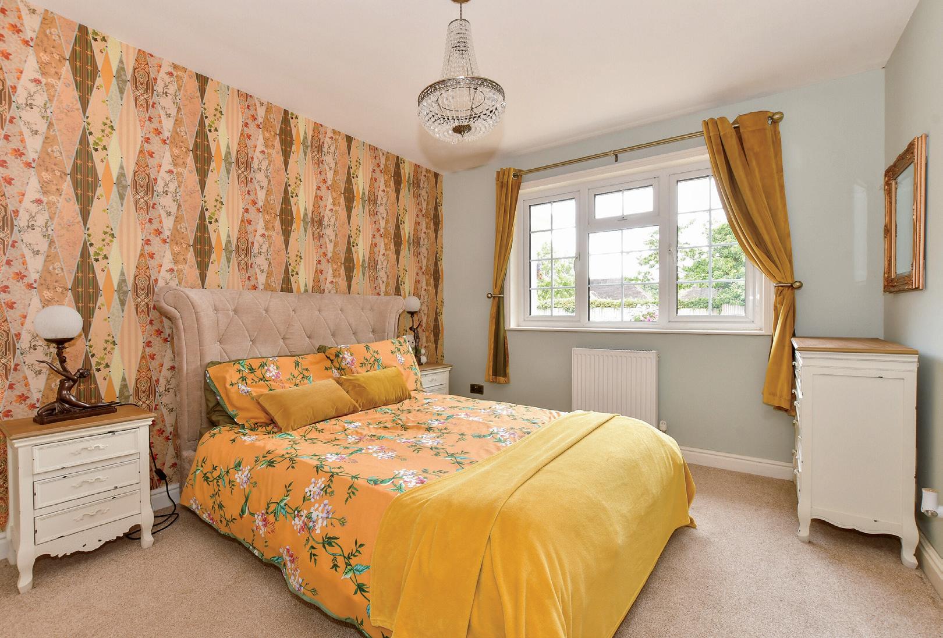
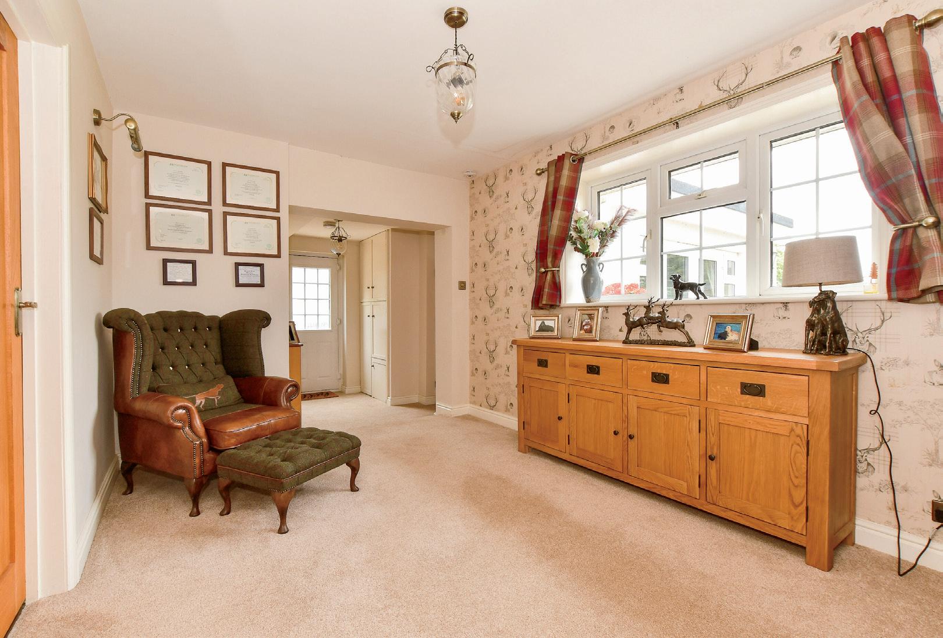
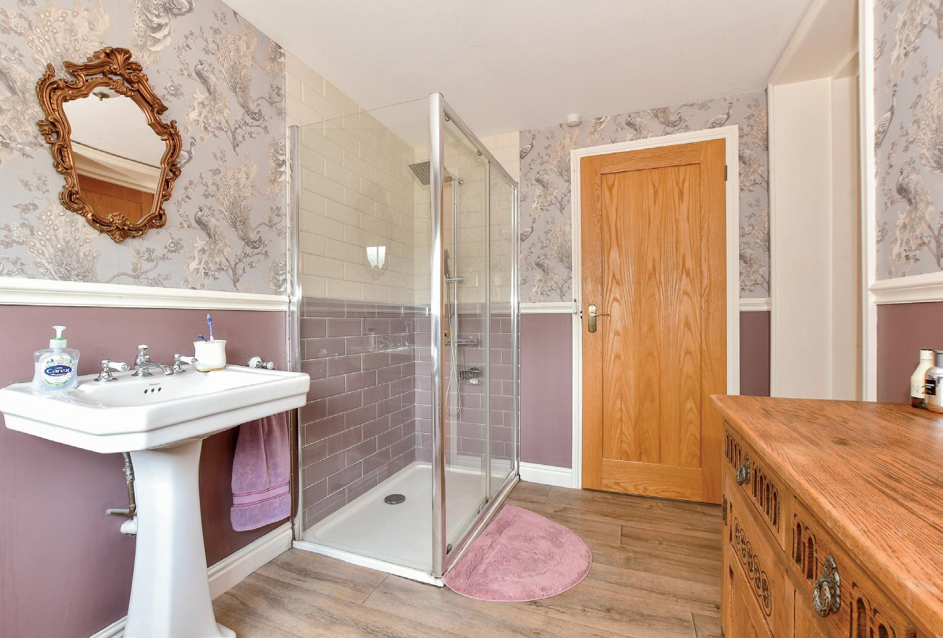
STEP INSIDE
Little Acres
Main Residence
The main house is a striking and generously extended home that seamlessly blends original character with contemporary luxury. Once a modest three-bedroom bungalow, the property has been thoughtfully transformed by the current owners into a spacious four-bedroom house, finished to a high specification throughout
On the ground floor, the accommodation is exceptionally well-appointed and lightfilled. A stunning open-plan kitchen and dining room forms the heart of the home, featuring a dual aspect and expansive bi-fold doors that open onto a large patio –perfect for entertaining or enjoying countryside views. Adjacent to the kitchen is a large walk-in pantry, offering ample storage.
Also on the ground floor are multiple versatile living spaces, including a sitting room, family room, snug, and a stylish bar – ideal for both everyday living and entertaining. A double bedroom with en-suite and dressing room completes the ground floor, along with a cloakroom.
Upstairs, the wide and inviting landing functions as a room in itself, complete with a charming window seat overlooking the rural vista. The principal suite includes an elegant en-suite shower room, while two further double bedrooms are served by a modern family bathroom.
Ancillary Residence
The second detached property is equally impressive, offering flexible and spacious accommodation across two floors. The ground floor includes a large modern kitchendining room, a generous lounge, playroom, family bathroom, and a substantial entrance hall. The first floor comprises three bedrooms, a family bathroom, and a separate shower room, making it ideal for guests or older relatives.
Outdoor Living and Grounds
Approached via a large gravel driveway with ample parking for numerous vehicles, the properties are discreetly positioned in an idyllic countryside setting. The rear grounds are divided into two private substantial garden areas, providing defined outdoor spaces for each home. Beyond these lies an enclosed paddock, currently used as a secure exercise area for dogs, but equally suited to small livestock or equestrian use.
With its flexible accommodation, high-quality finish, and stunning rural setting, this outstanding property offers a lifestyle opportunity rarely available – a private country retreat with space, privacy, and potential in abundance.
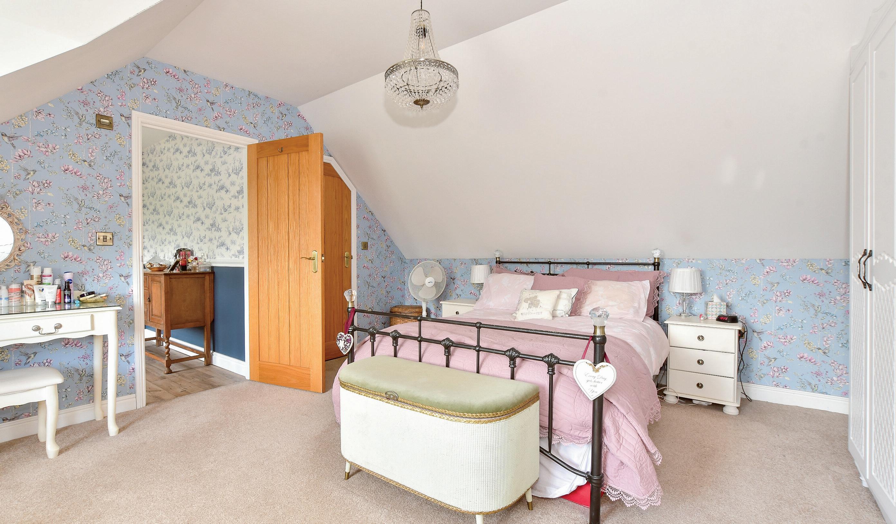
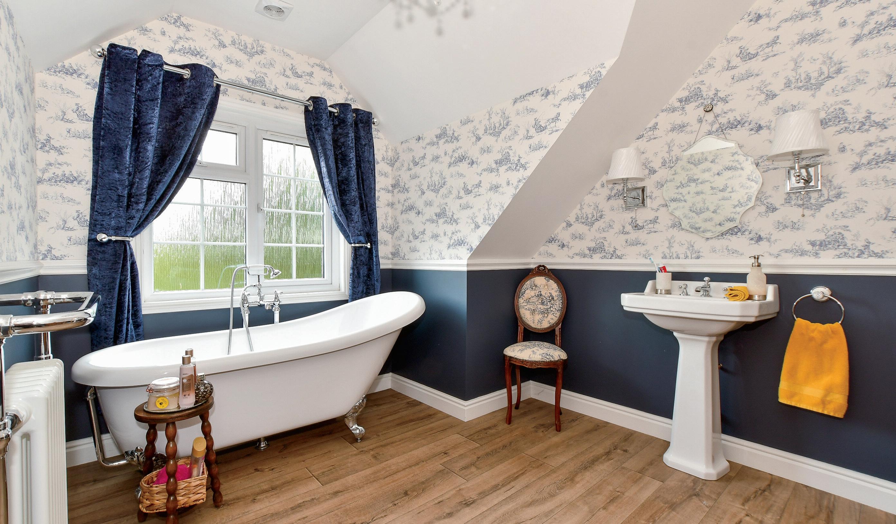
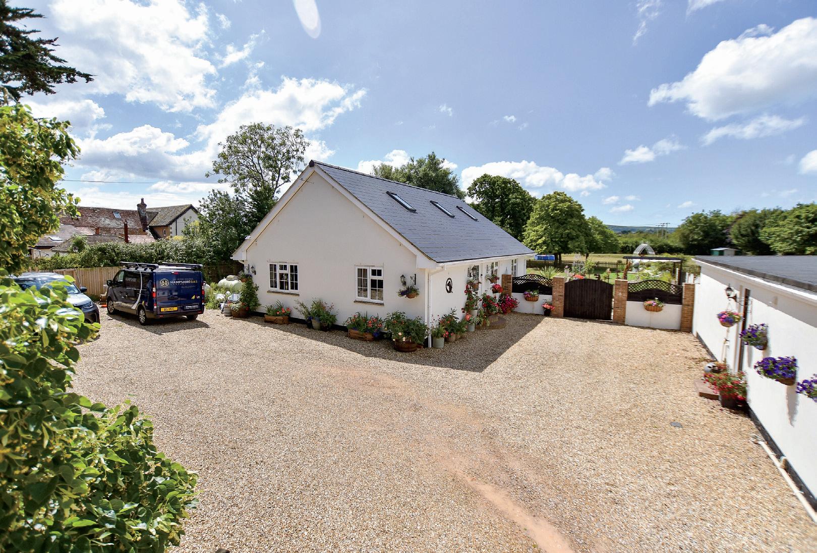
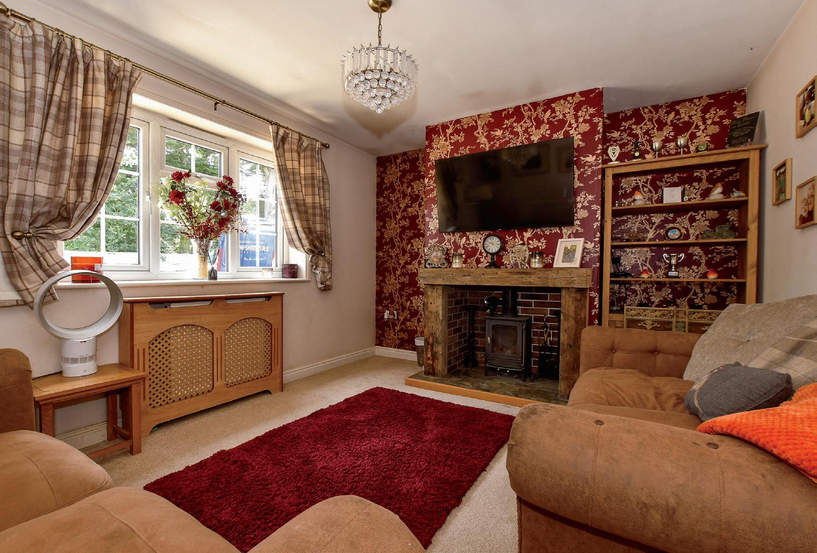
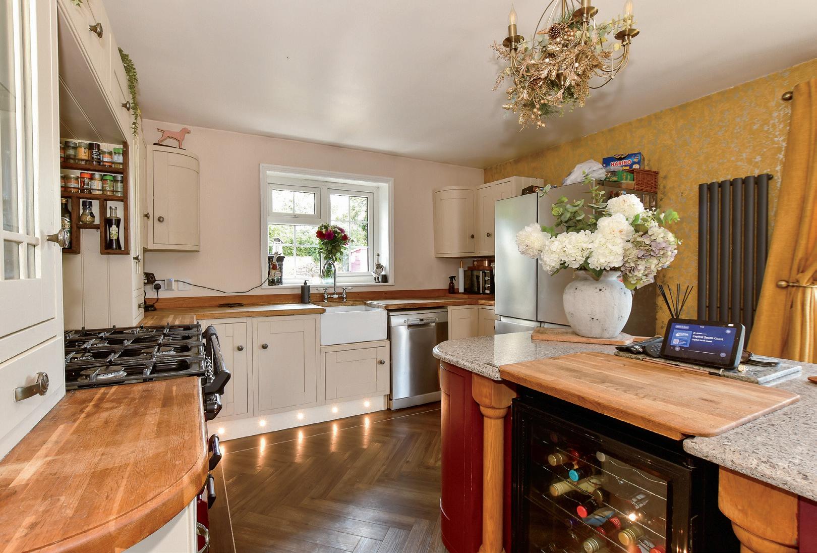
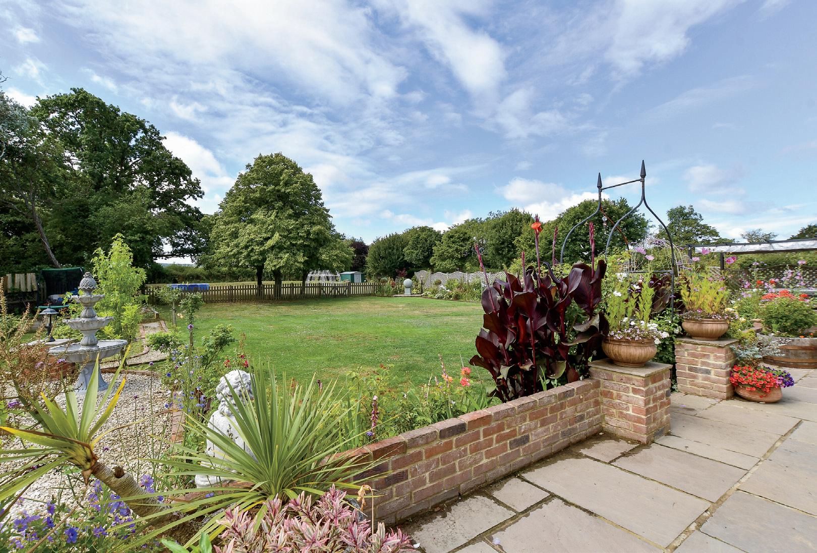
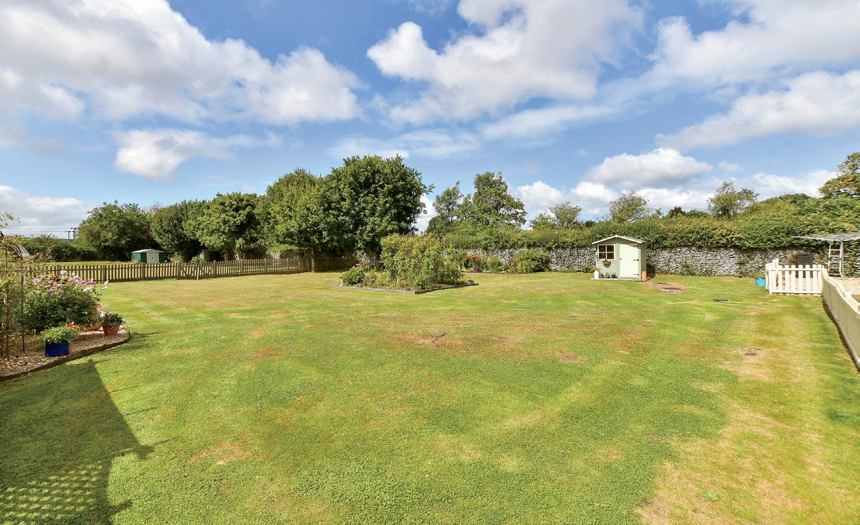
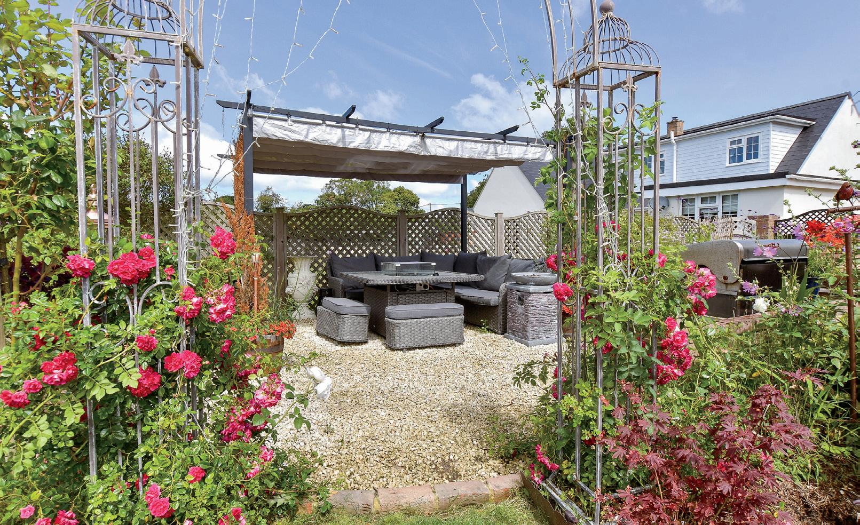
Travel Information
4.1 miles from Yarmouth to Lymington Ferry Terminal
11.5 miles from Fishbourne to Portsmouth Ferry Terminal
10.3 miles from West Cowes to Southampton Ferry Terminal
Southern Vectis Buses routes provide regular services through the area, connecting you to all the areas of the island. For ticket prices visit www.islandbuses.info
Leisure Clubs & Facilities
The West Bay Club & Spa, Freshwater 5 mile
Freshwater Bay Golf Club, Freshwater 6.2 miles
West Wight Sports & Community Centre 6.4 miles
Yarmouth Sailing Club, Yarmouth 4.2 miles
Healthcare
Doctors Surgeries
Brighstone Surgery, Brighstone 01983 740219
Yarmouth Surgery, Yarmouth 01983 758998
West Wight Practice, Freshwater 0844 815 1428
Brookside Health Centre, Freshwater 01983 758998
General Hospitals
St Mary’s Hospital, Parkhurst Ryde, Newport 6.3 miles 01983 822099
Education
Primary School
Brighstone C of E Primary School, Brighstone 01983 740285
Yarmouth C of E Primary School, Yarmouth 01983 760345
Shalfleet C of E Primary School, Shalfleet 01983 760269
St Saviour’s R C Primary School, Totland 01983 752175
Freshwater Early Years Centre, Freshwater 01983 755287
Secondary School
Medina College, Newport 01983 526523
Christ The King Upper College, Newport 01983 537 070
Carisbrooke College, Newport 01983 861 222
Ryde with Upper Chine School, Ryde 01983 562 295
Ryde Academy, Ryde 01983 567 331
Island Innovation VI Form Campus, Newport 01983 522886
Isle of Wight College 01982 526 631
Entertainment
The Waterfront Bar & Restaurant, Totland Bay
Highdown Inn, Totland Bay
The Piano Café / Restaurant, Freshwater Bay
The Vine Inn, Freshwater
The Hut, Freshwater
Three Bishops Inn, Brighstone
The Cow, Yarmouth
The New Inn, Shalfleet
Horse & Groom, Ningwood
The Sun Inn, Hulverstone
On The Rocks, Yarmouth
These bars and restaurants are available within a 15-minute drive of this home
Local Attractions / Landmarks
Blackgang Chine – Blackgang
Tapnell Farm – Yarmouth
Fort Victoria Country Park – Norton
St Catherine’s Oratory – Niton
The Needles Landmark Attraction – Alum Bay
Carisbrooke Castle – Carisbrooke
Appuldurcombe House – Wroxall
Isle of Wight Pearl Centre – Brighstone
Dimbola Museum and Galleries & Tea Room – Freshwater
Isle of Wight Pearl – Chale
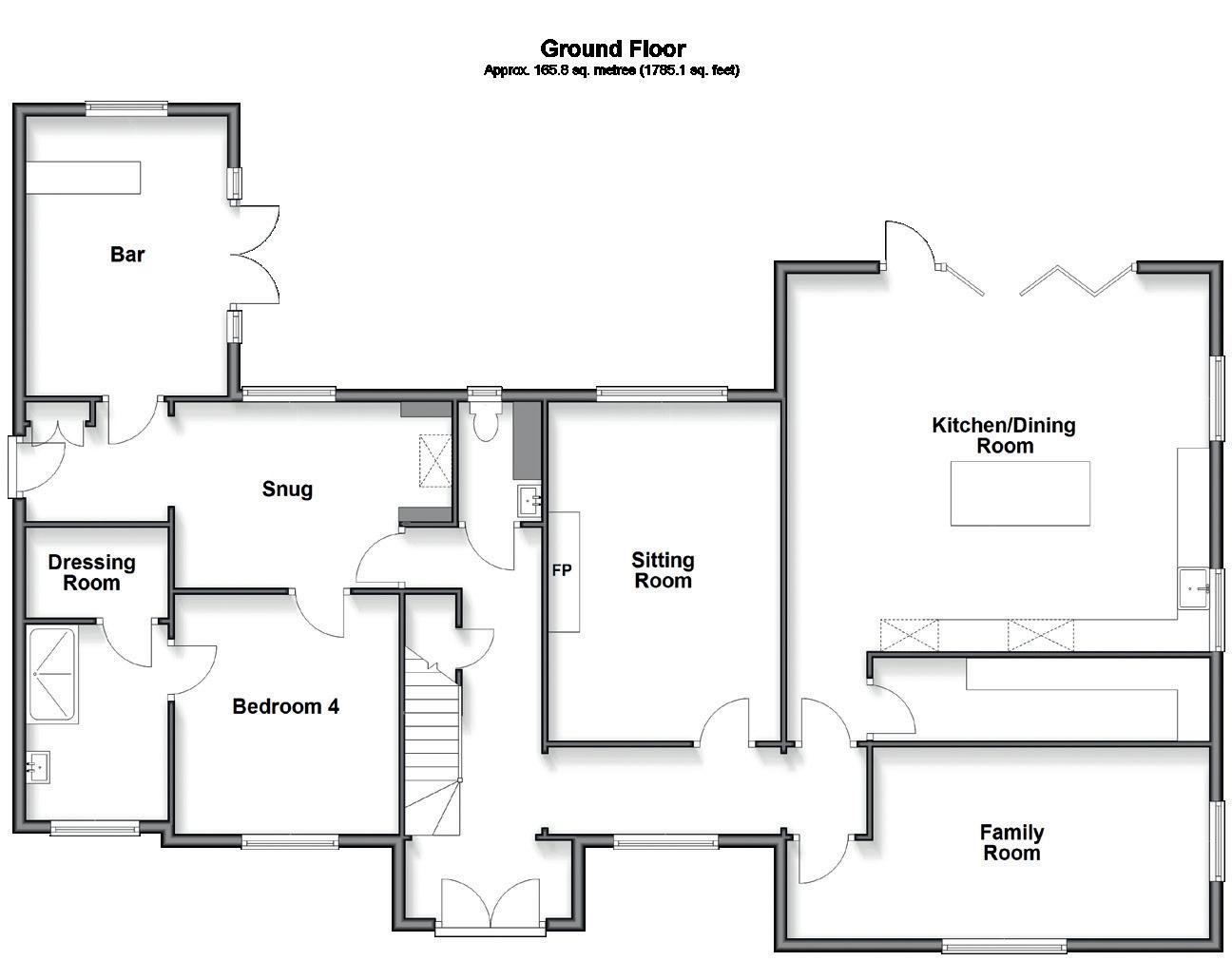

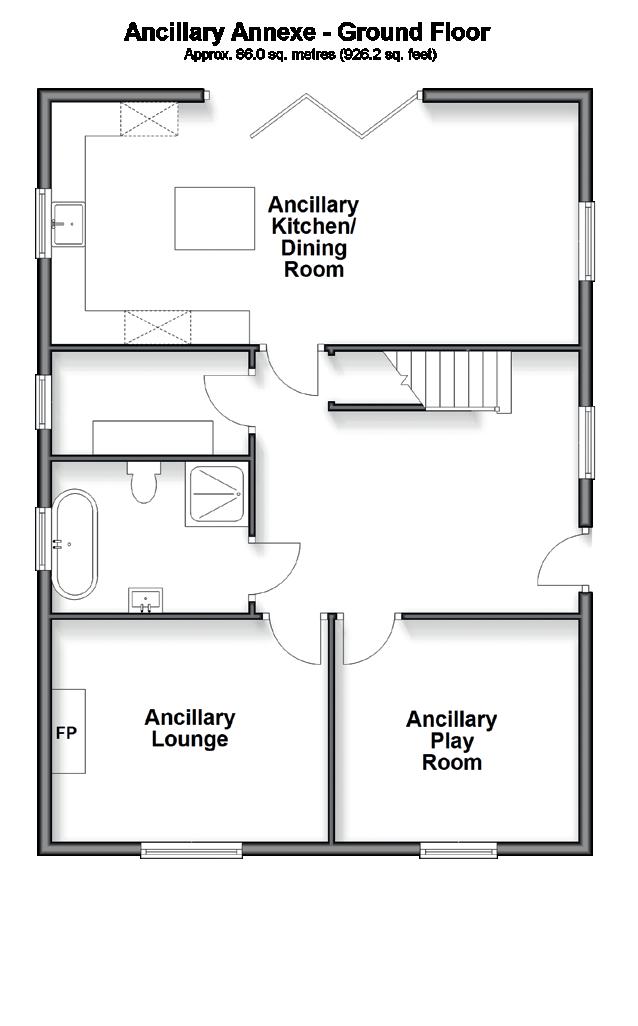
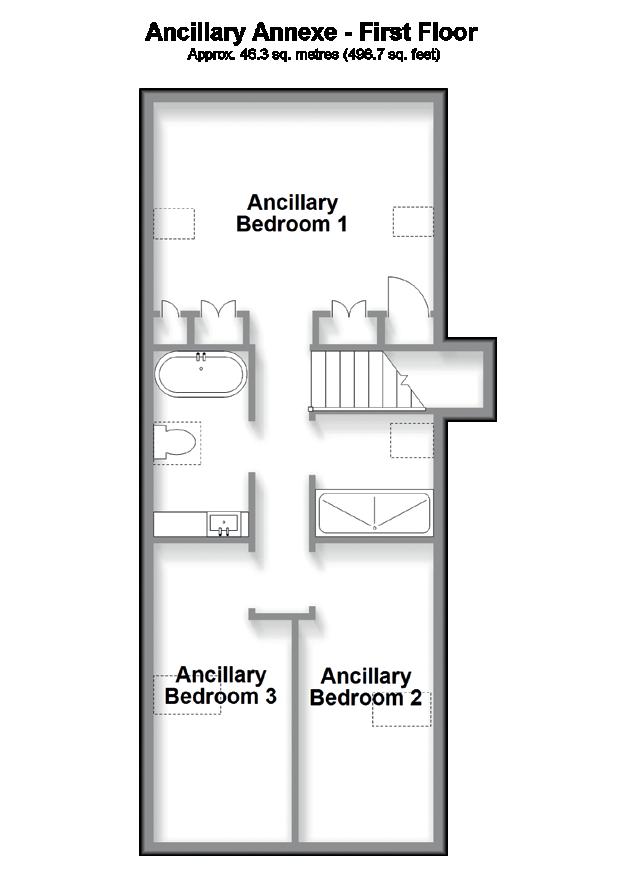
Main House – Ground Floor
Entrance Hallway
Cloakroom
Sitting Room 17’4 x 11’9
Kitchen / Dining Room 21’1 x 19’3
Pantry 17’1 x 4’1
Family Room 21’6 x 9’9
Snug 12’10 x 9’6
Bar 14’4 x 10’4
Bedroom 4 11’10 x 10’3
En-Suite Shower Room 9’11 x 6’10
Dressing Room
Main House – First Floor
Landing / Reading Area 30’1 at widest point x 15’8 at widest point
Bedroom 1 16’5 into bay x 13’9
En-Suite Bathroom 10’3 x 8’8
Bedroom 2 16’4 into bay x 10’9
Bedroom 3 15’6 x 9’10
Family Bathroom 9’1 x 6’7
Ancillary Annexe – Ground Floor
Ancillary Hallway 15’9 x 10’2
Ancillary Play Room 12’ x 10’9
Ancillary Lounge 13’3 x 10’9
Ancillary Bathroom
Ancillary Utility Room
Ancillary Kitchen / Dining Room 25’10 x 11’9
Ancillary Annexe – First Floor
Ancillary Landing
Ancillary Bedroom 1 13’7x 11’6
Ancillary Shower Room 5’9 x 5’8
Ancillary Bedroom 2 14’9 x 6’7
Ancillary Bathroom 9’ x 4’7
Ancillary Bedroom 3 14’9 x 6’7
Outside Front Garden
Driveway Parking
Rear Garden
Summer House
Green House
Paddock



notes: All measurements are approximate and for general guidance only and whilst every attempt has been made to ensure accuracy, they must not be relied on. The fixtures, fittings and appliances referred to have not been tested and therefore no guarantee can be given that they are in working order. Internal photographs are reproduced for general information and it must not be inferred that any item shown is included with the property. For a free valuation, contact the numbers listed on the brochure. Copyright © 2025 Fine & Country Ltd. Registered
Council Tax Band: G Tenure: Freehold
£1,450,000 Annexe

Fine & Country Isle of Wight 14 High Street, Cowes, Isle of Wight PO31 7RZ 01983 520000 | isleofwight@fineandcountry.com
