Windy Hall
Kerry | Newtown | Powys | SY16 4PJ


Windy Hall
Kerry | Newtown | Powys | SY16 4PJ

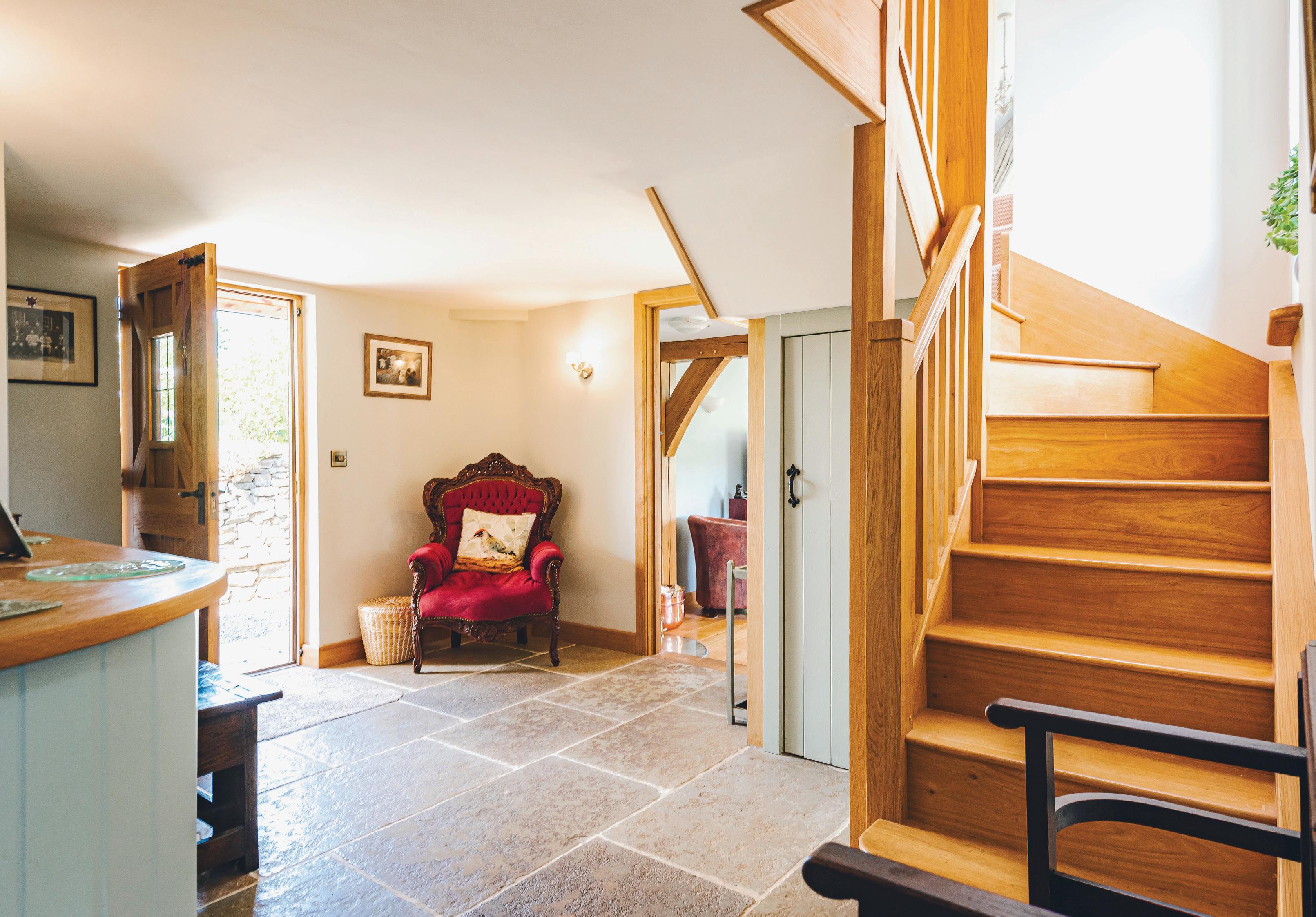
A superb property, which has been renovated and extended to a very high standard by the owners and now boasts modern improvements complimented by original and character features. Internally is generous accommodation over two floors with full height windows in both the lounge and the master bedroom offering some superb rural views. Externally this home sits in gardens to both the front and the rear and has several outbuildings including detached bespoke log cabin with power and lighting. In addition to the gardens, there is also paddock of around 0.3 acres.
Entrance Hall
Through the oak front door is the entrance hall with flagstone tiled flooring with underfloor heating, built in meter cupboard and understairs cupboard as well as access to the lounge and steps to the ground floor WC, kitchen and front door. An oak staircase rises from the entrance hall to the first floor.
Lounge 13’6” x 20’2” (4.11m x 6.15m)
An extension to the original house is the lounge with superb full height oak window to the side aspect looking over the superb rural views as well as the pair of windows to the front. The lounge has oak flooring with underfloor heating beneath, a corner multi-fuel burner with glass hearth in addition to the underfloor heating. The lounge has both wall and ceiling lights and feature oak beams.
Kitchen 9’3” x 9’3” (2.82m x 2.82m)
Off the entrance hall, in the original part of the house is the kitchen. The kitchen has flagstone flooring over underfloor heating, original ceiling and wall timbers as well as a range of bespoke wall and base units which include space for an oven, an integrated slim line dishwasher as well as Belfast sink with copper taps. To the front aspect is a window looking out to the garden and rural views. A step up from the kitchen allows for access to the dining room.
Dining Room 10’9” x 14’4” (3.28m x 4.37m)
Also in the original part of the house is the dining room with flagstone flooring, exposed ceiling timbers and exposed stone walls. The door to the former staircase now allows for pantry storage and a Nordica Range cookers sits within a stone alcove. To the rear is a window looking out to the rear garden and a door off to the snug.
Snug 9’9” x 10’9” (2.97m x 3.28m)
The snug, which is currently used as an office, has flagstone flooring, underfloor heating and original ceiling beams and exposed stone walls. To the rear and side aspects are windows and a door off the snug allows for access to the utility room.
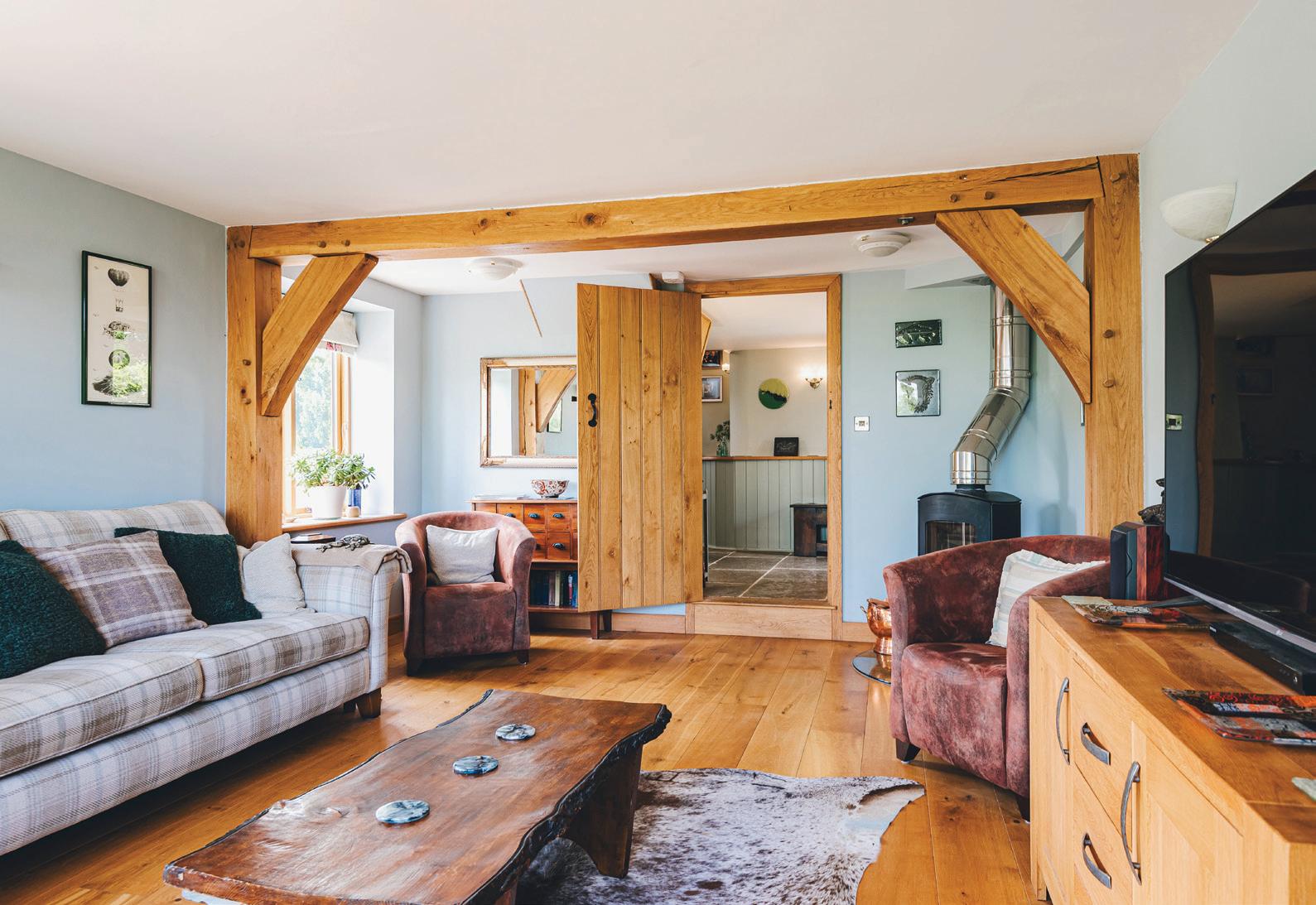
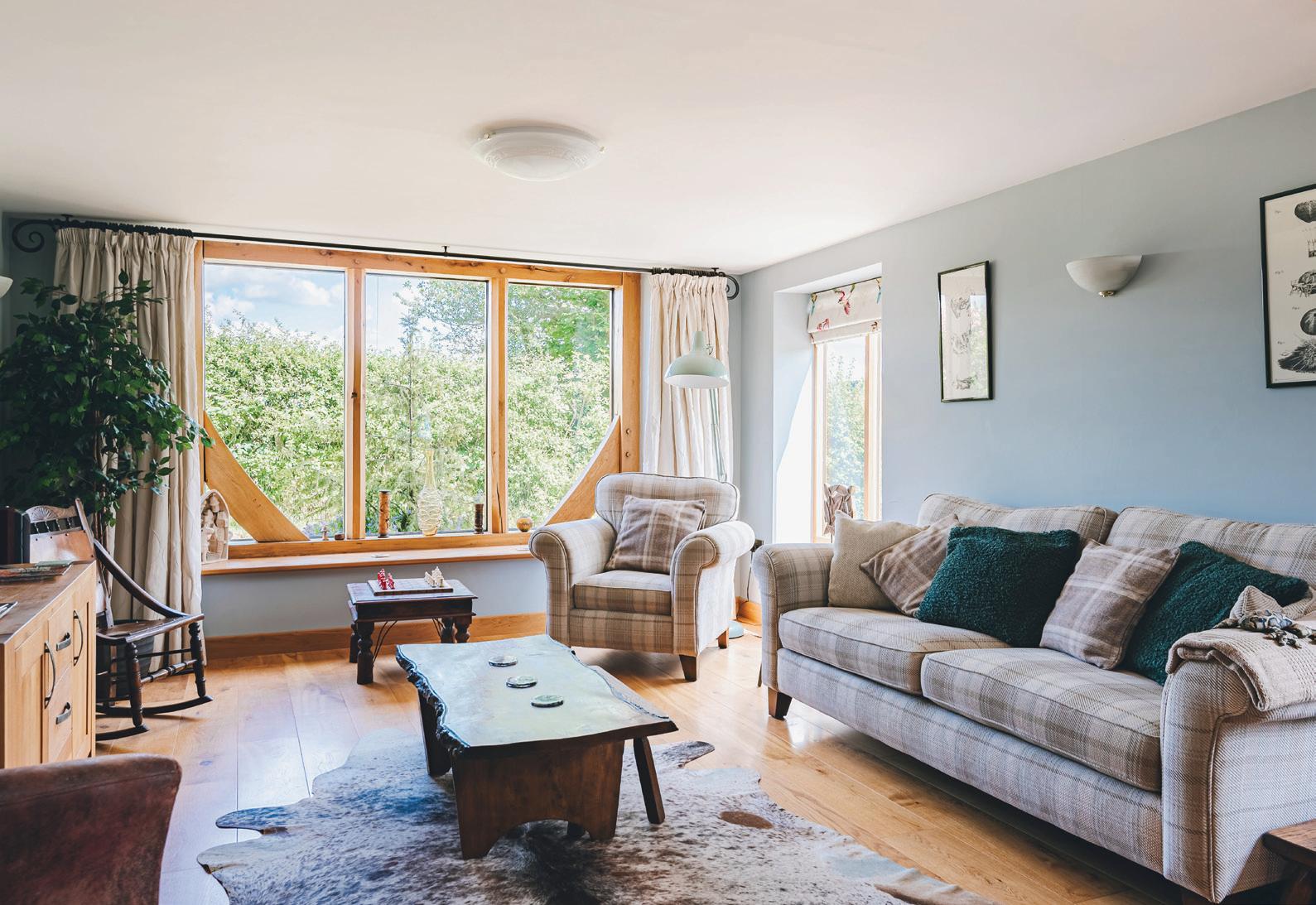
Utility Room 8’8” x 12’10” (2.64m x 3.9m)
With flagstone flooring over the underfloor heating system and a range of wall and base units as well as undercounter space and plumbing for a washing machine , tumble drier and freestanding fridge. There is a storage cupboard housing all of the necessary equipment associated with the heating system. The utility room also has a skylight, and composite door to the side of the property.
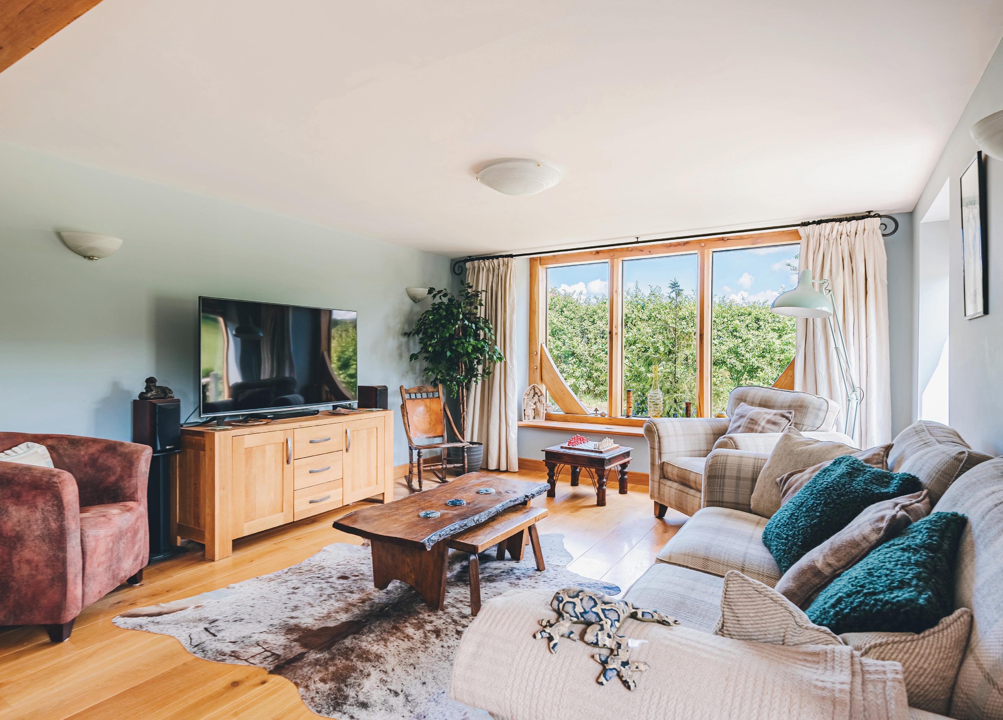
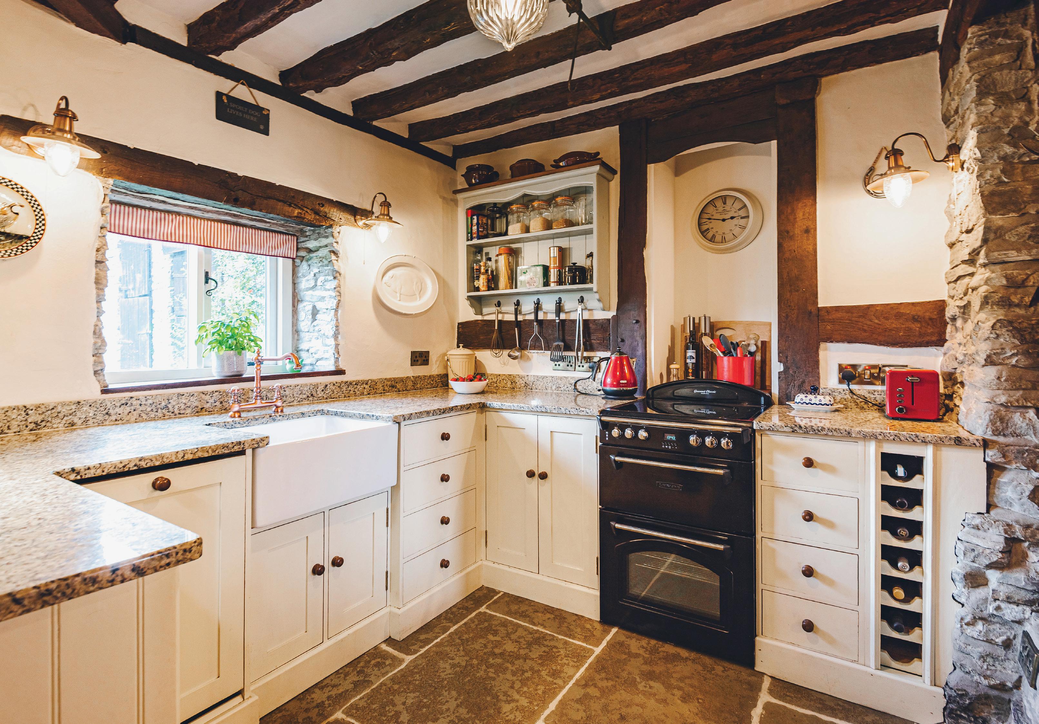
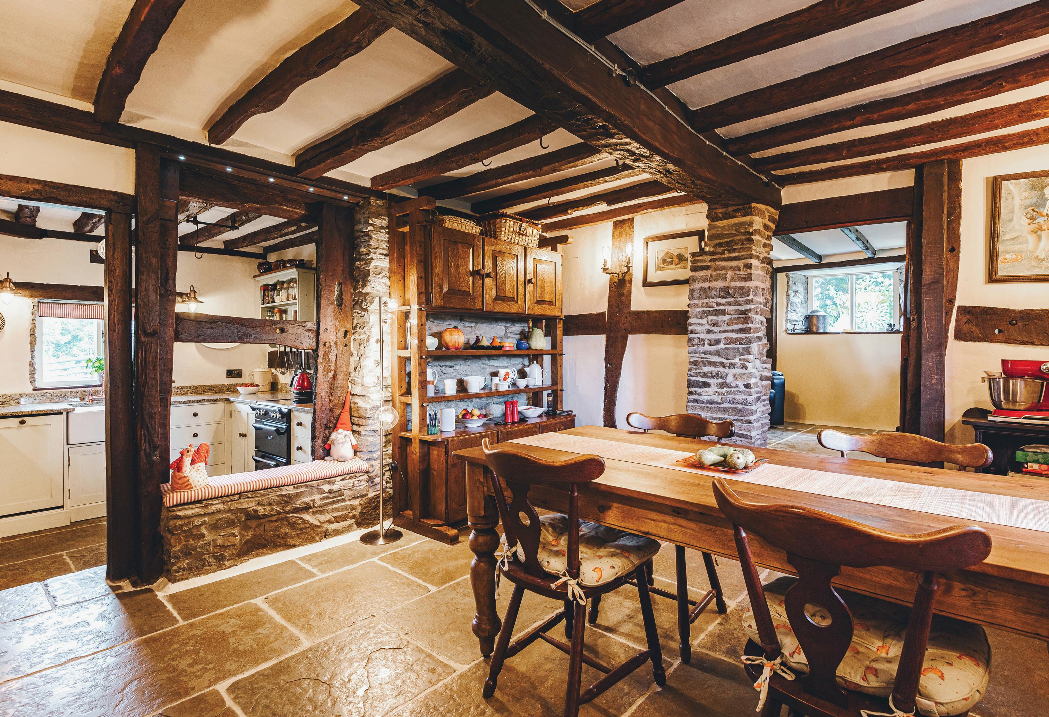
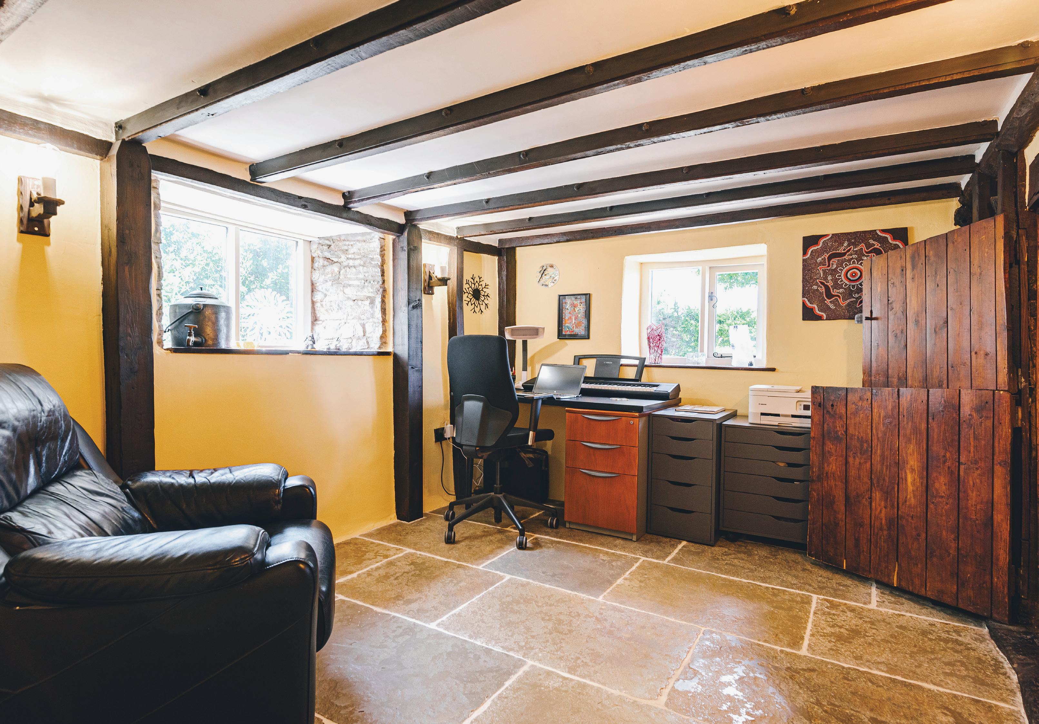

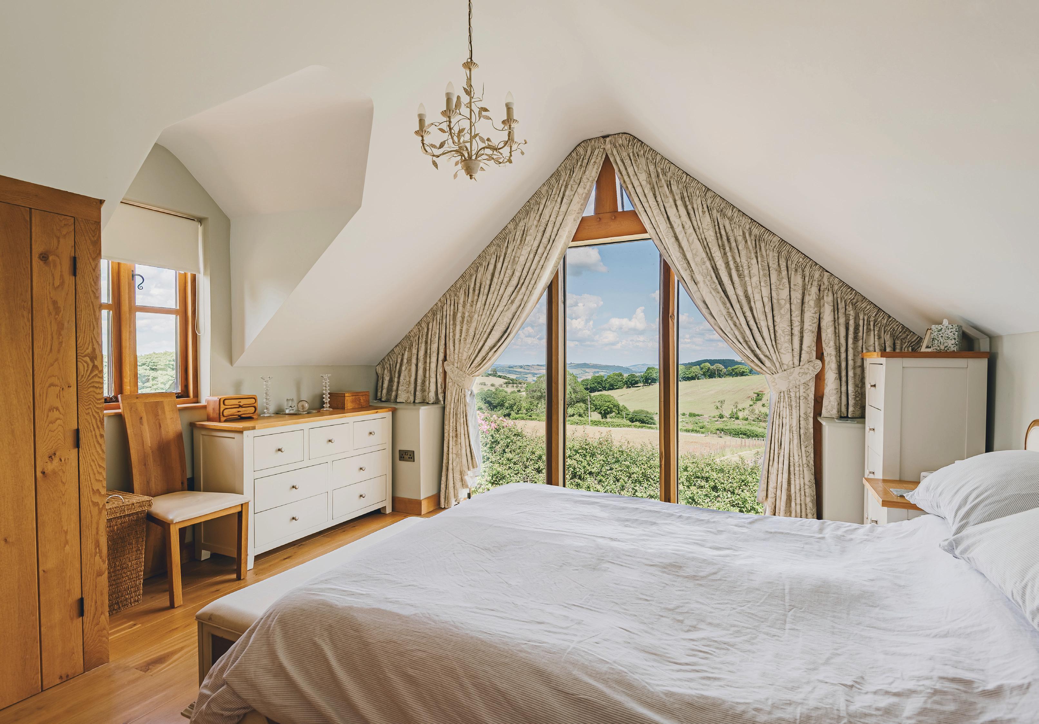
Staircase and Landing
Off the entrance hall is the impressive oak staircase to the first floor landing. On the staircase is a half-landing with window to the front aspect and skylight off the landing.
Master Bedroom 13’6” x 14’5” (4.11m x 4.4m)
The impressive master bedroom has the same superb full height oak window as the lounge, oak flooring over underfloor heating and oak fitted wardrobes. There are ceiling light points, access to the ensuite and window to the rear aspect.
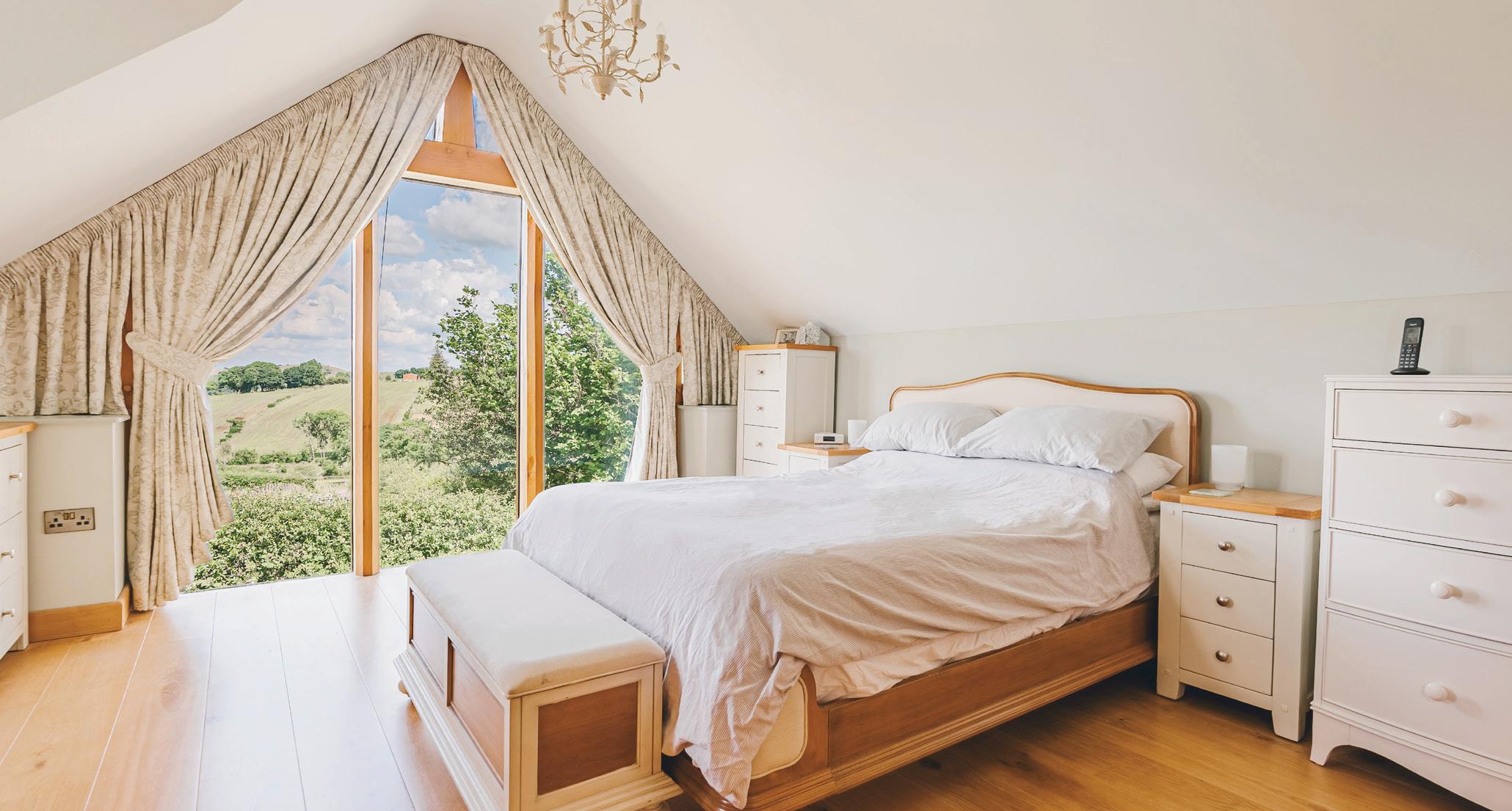
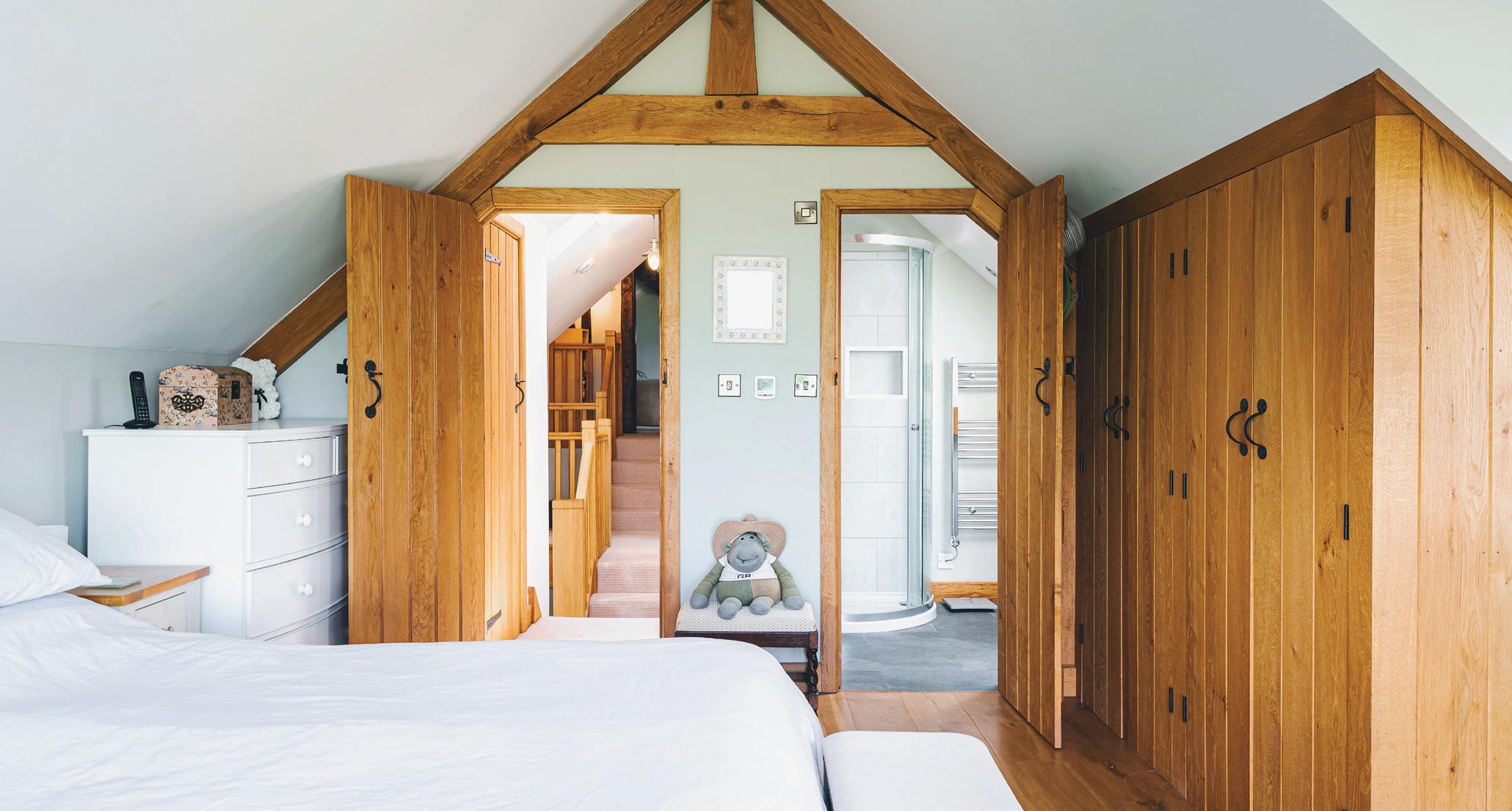
Ensuite Bathroom 5’9” x 7’5” (1.75m x 2.26m)
The ensuite master bedroom boasts tiled flooring, a double shower cubicle, low level WC and basin below LED mirror. The ensuite also has a chrome towel rail, ceiling sky light and ceiling spotlights.
Bedroom Two 10’9” x 12’4” (3.28m x 3.76m)
A further double bedroom with fitted carpets, original ceiling beams and original door to a storage cupboard. To the rear aspect is a window and doors off give access to the third and fourth bedrooms. There are both infrared ceiling panels and ceiling light points.
Bedroom Three 9’9” x 13’6” (2.97m x 4.11m)
A further double bedroom with exposed floorboards, and original ceiling beams as well as exposed stone walls. To the side aspect is a window and there are both infrared ceiling panels and ceiling light point.
Bedroom Four 9’3” x 12’4” (2.82m x 3.76m)
The final double bedroom with fitted carpets, original ceiling beams and exposed stone walls. To the front aspect is a window overlooking the front gardens and views. The fourth bedroom also has ceiling light points and infrared ceiling panels.
Bathroom 7’5” x 12’ (2.26m x 3.66m)
The principal bathroom boats tiled flooring, double corner shower cubicle, a freestanding bath and basin below LED mirror as well as low level WC. There are ceiling spotlights, chrome towel rail and a window to the rear overlooking the gardens.
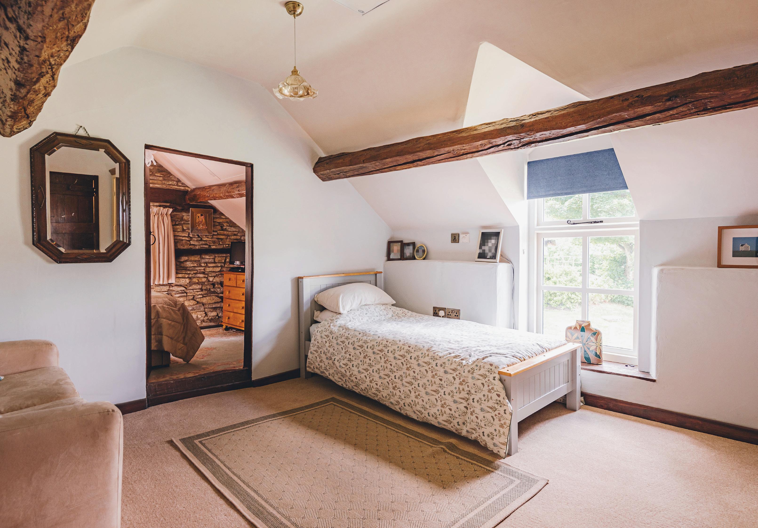
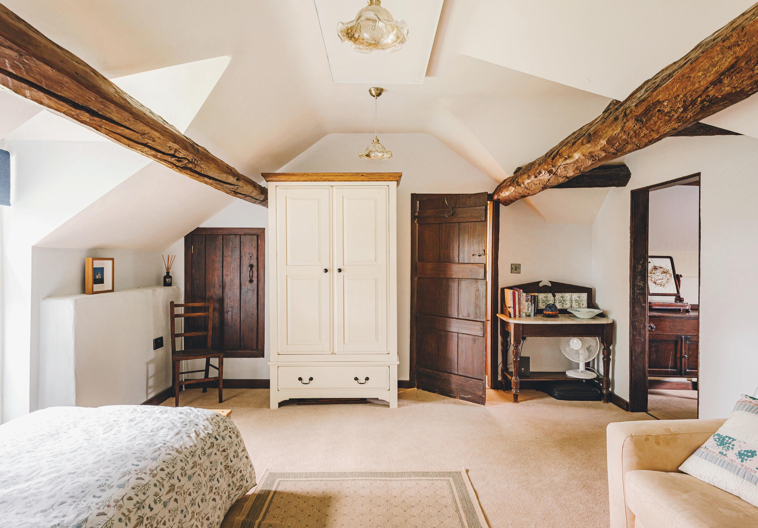
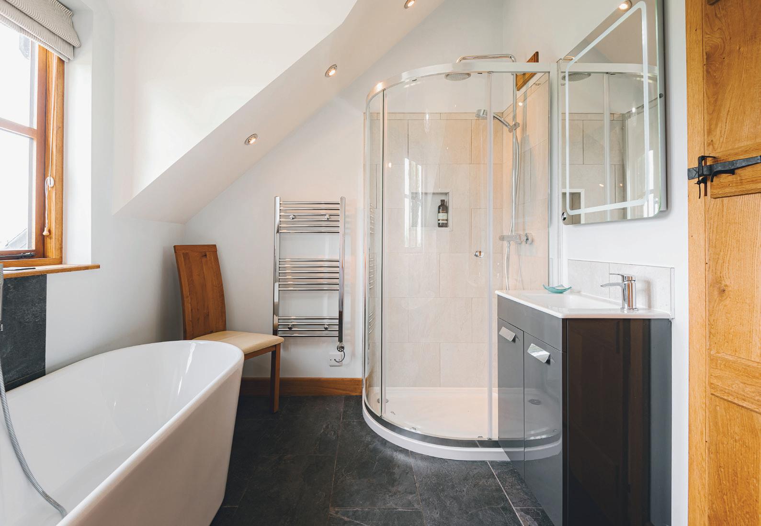
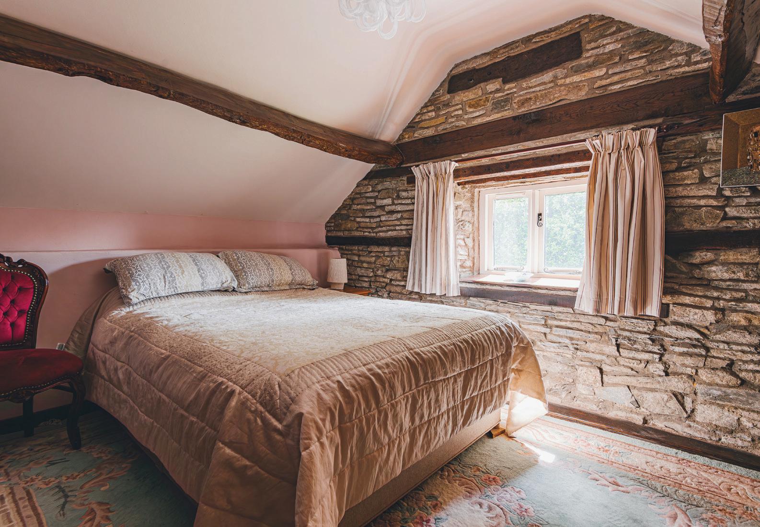
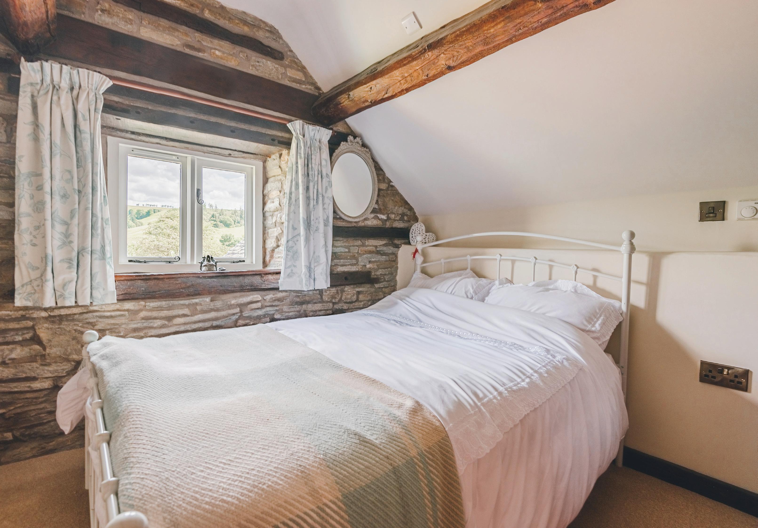
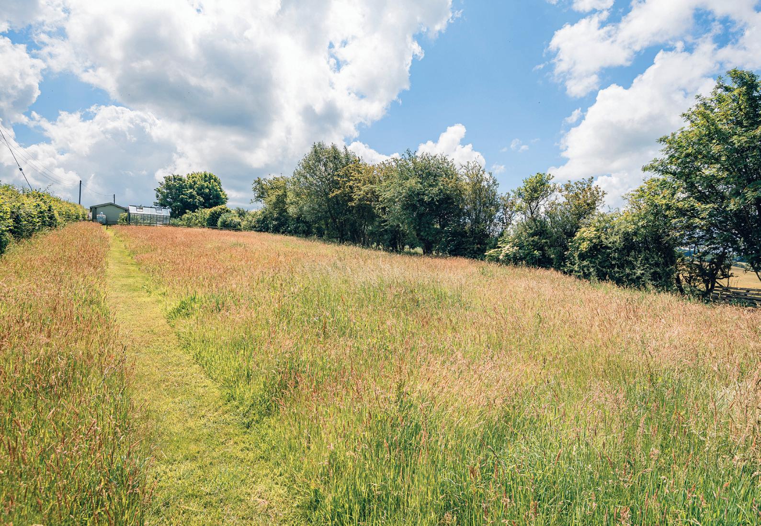
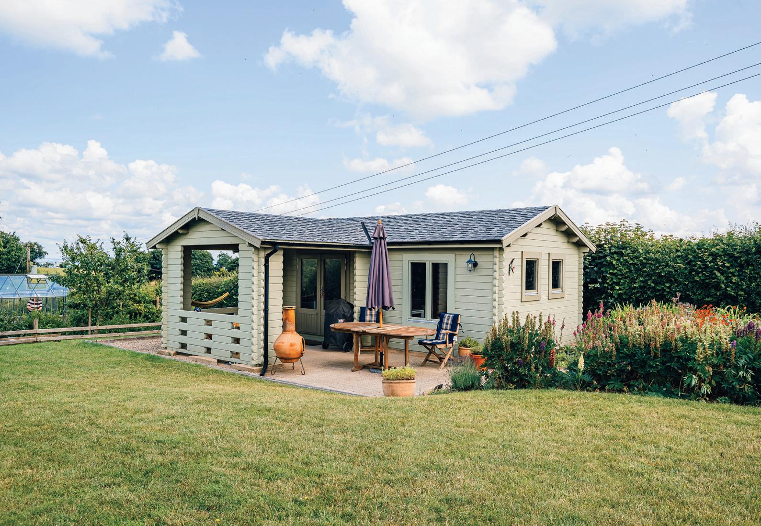
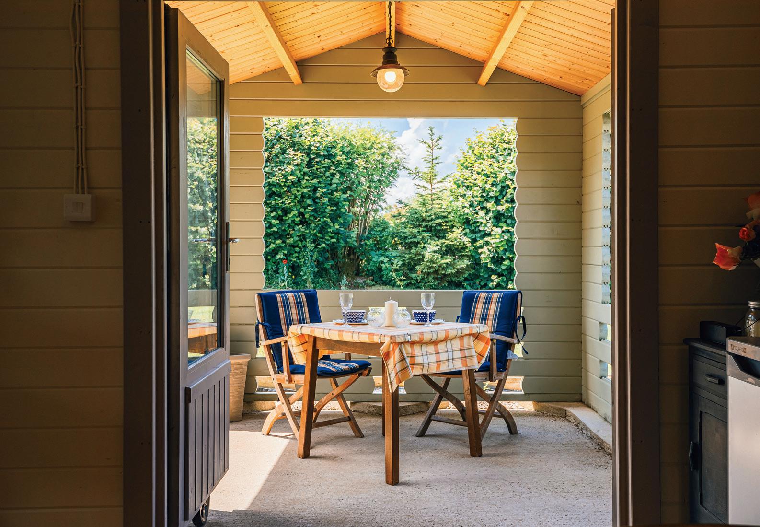
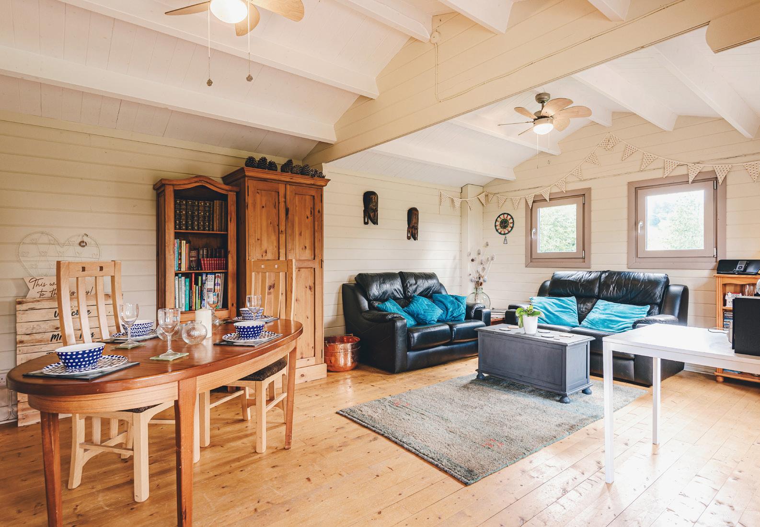
At the end of the lane to the property there is an electric gate which allows for access to the council owned lane.
Externally, the property has three outbuildings at the front aspect. One of those provides ample storage and has exposed stone walls and a concrete floor, the second is a wood store and the third shed has original flagstone floor and houses the UV water filter and pumps but also boats plenty of room for storage.
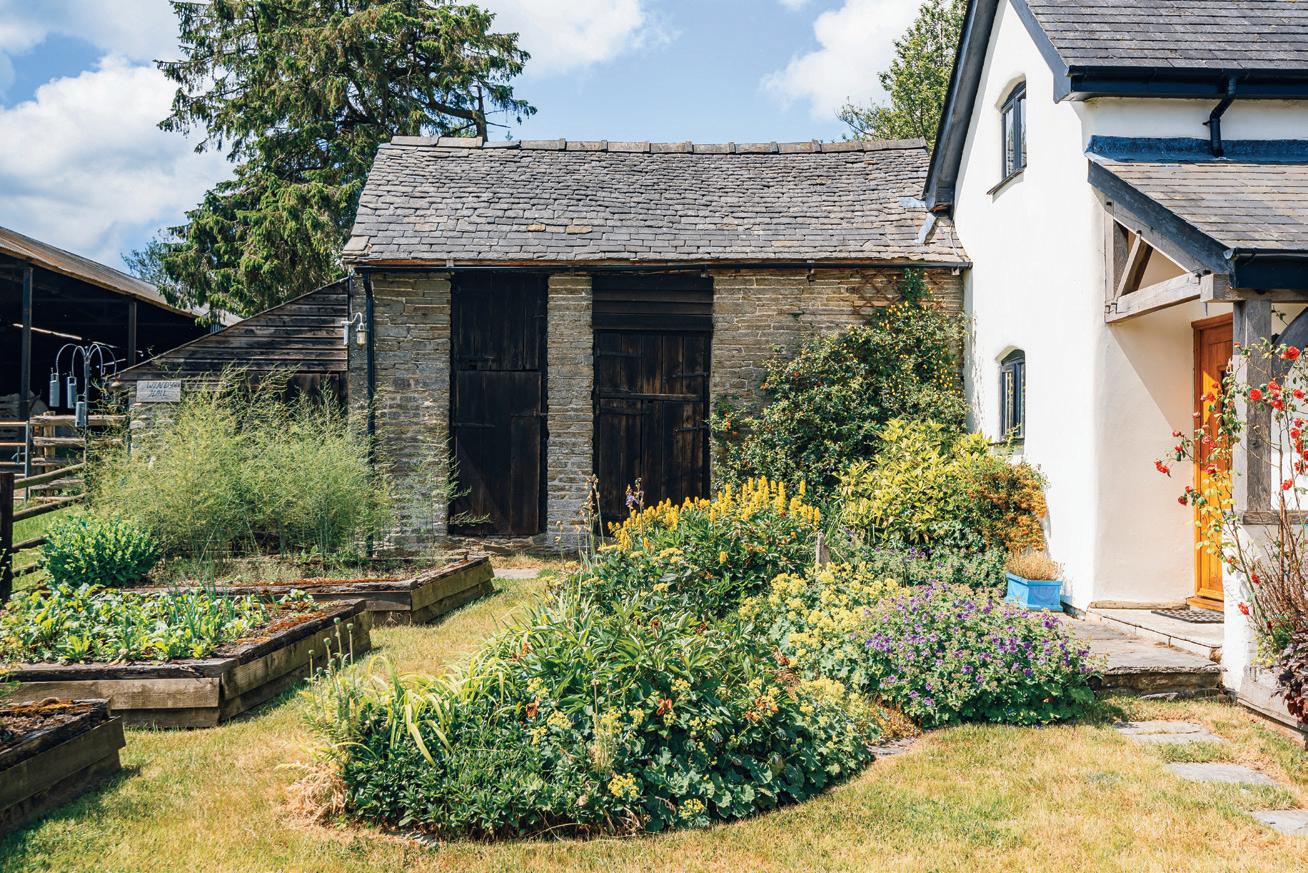
Situated in the rear garden is the detached, bespoke log cabin with power and lighting as well as broadband receiver from the house making it suitable for year round use. The log cabin which was new in 2019 gives the opportunity for additional living accommodation or an office and has one main room with windows to the side and front as well as an addition room off with windows to the front. The cabin has a covered area to the front which is perfect for al fresco dining!
Off the driveway is the detached, bespoke carport (new in 2019) with two bay parking, and storage, for lawn mowers.
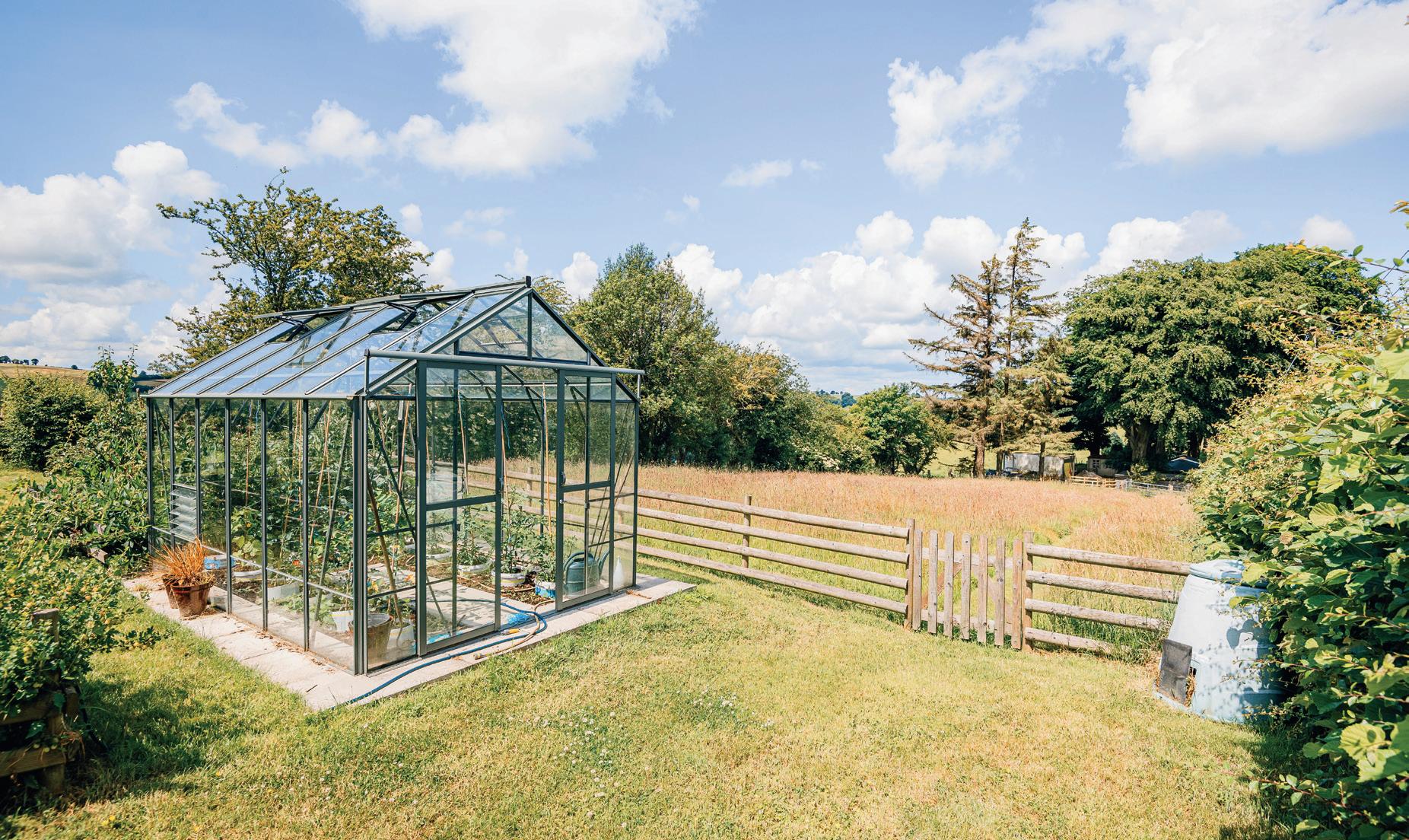
Externally, the property sits in superb gardens to both the front and to the rear, to the front is an enclosed garden with several raised vegetable and flower beds and lawns. There are slate pathways around the front garden. To the rear are superb lawns with well stocked borders and beds as well as enclosed vegetable patch and greenhouse. Off the main lawn is also a paddock which totals to approximately 0.3 acres.
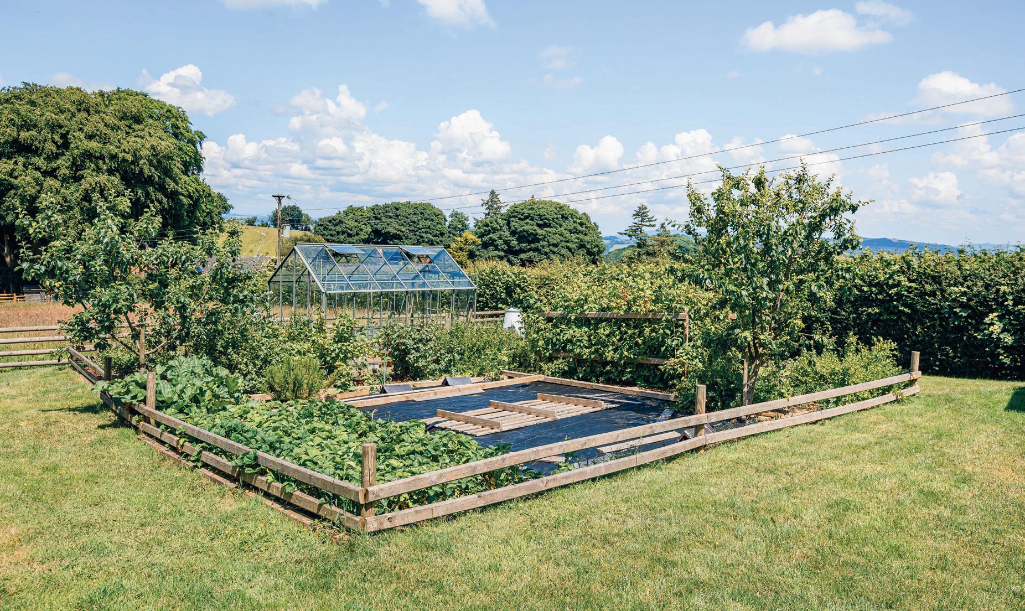
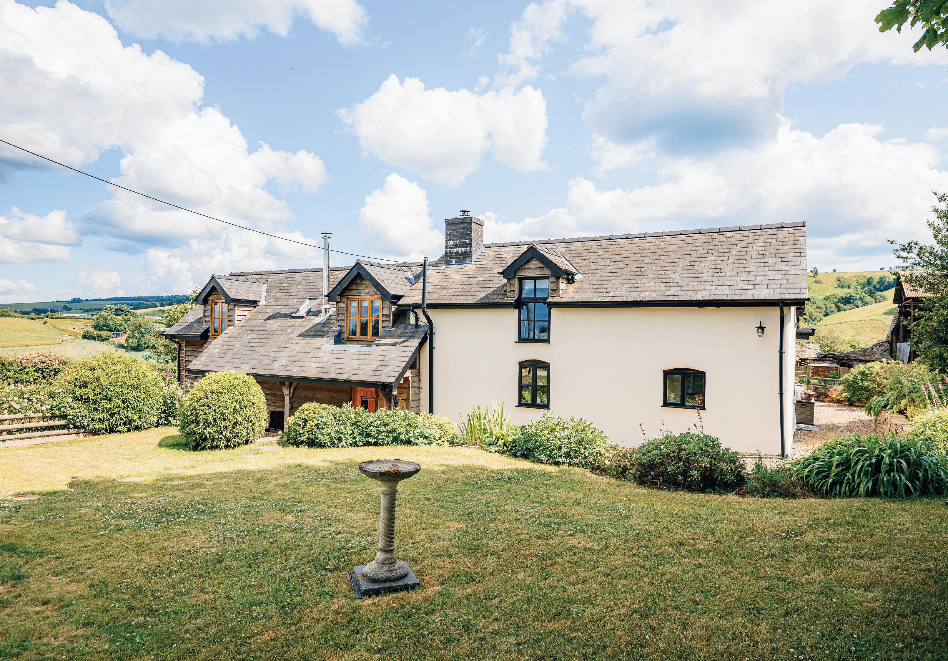
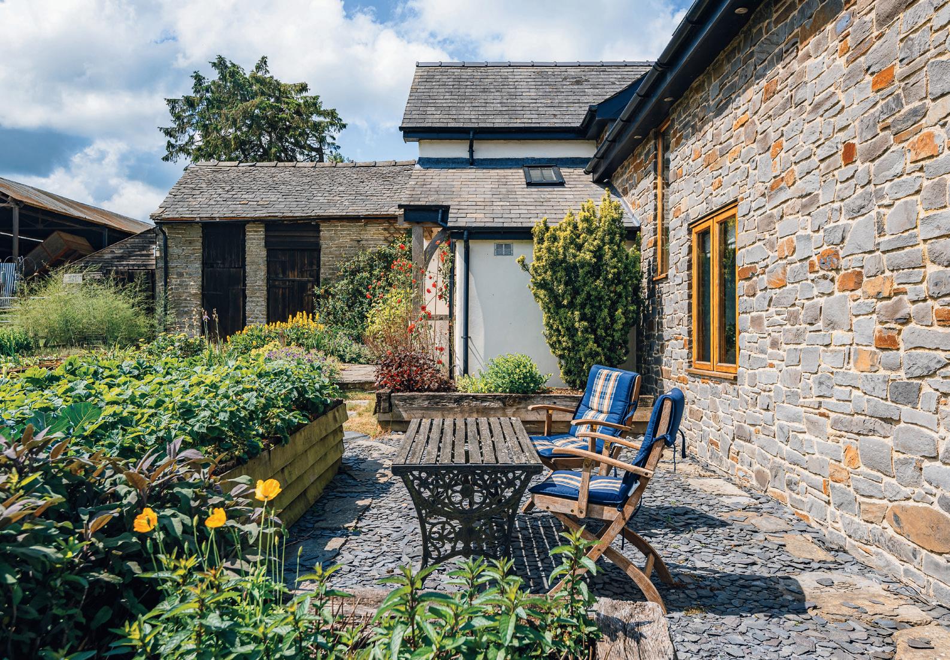
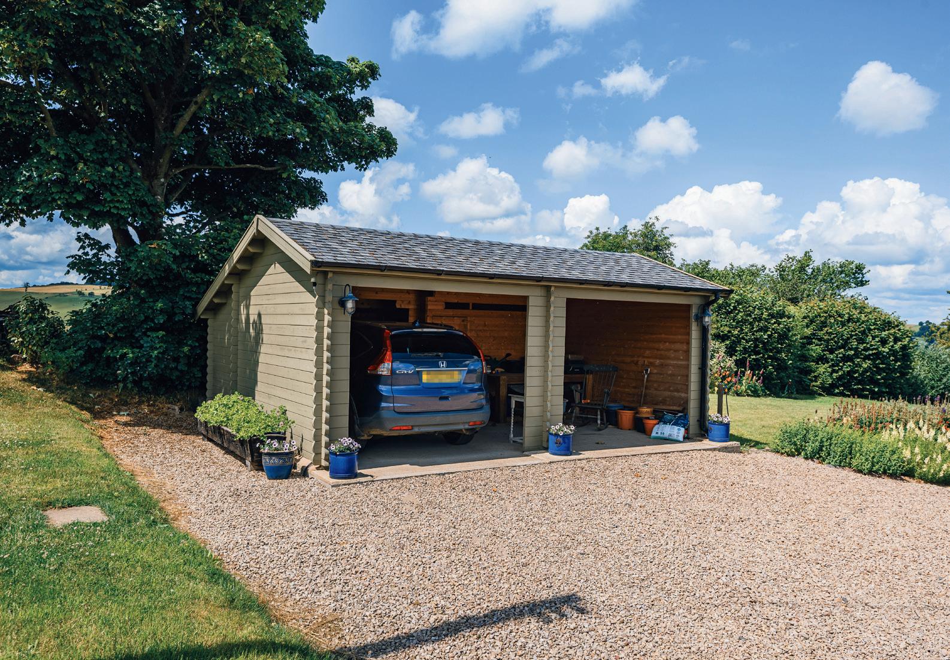
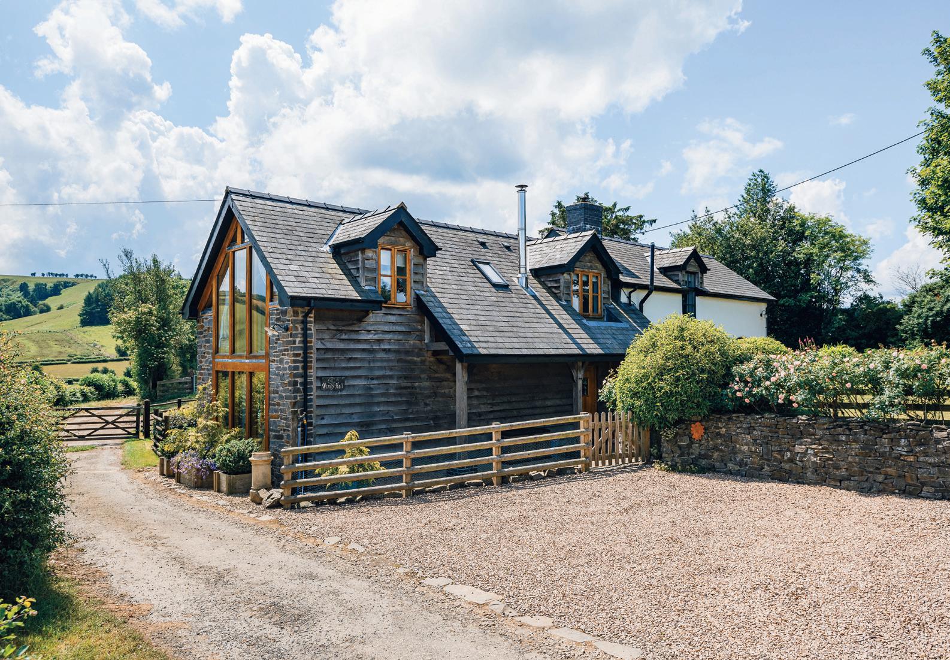
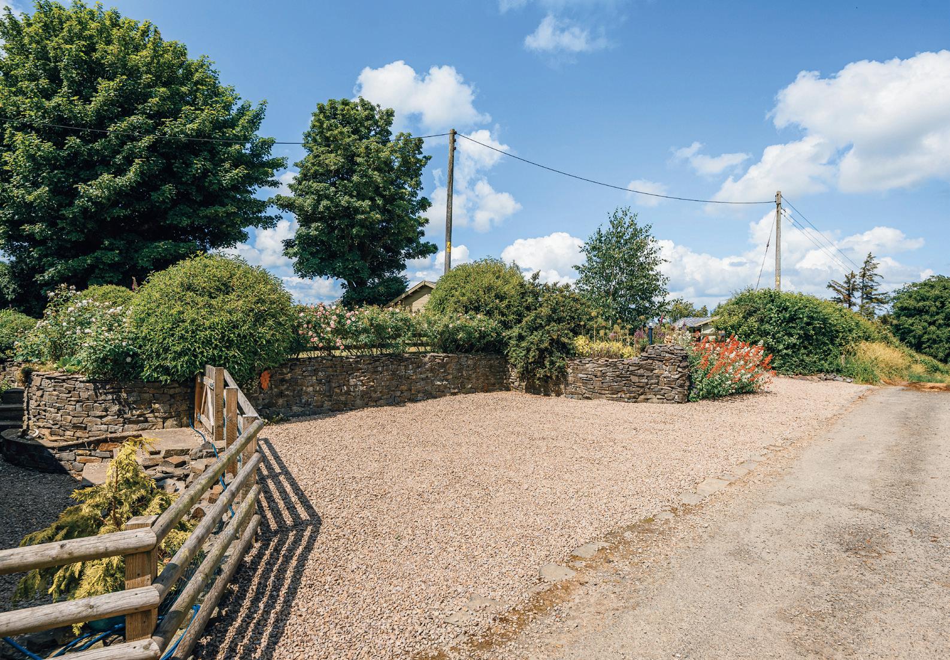
MCCARTNEYS LLPMcCartneys Registered Office: The Ox Pasture Overton Road, Ludlow, Shropshire, SY8 4AA. 01584 872251. Registered No: OC3101
copyright © 2023 Fine & Country Ltd.
INFORMATION
Property services: Mains electricity and PV solar panels, private water supply and private drainage.
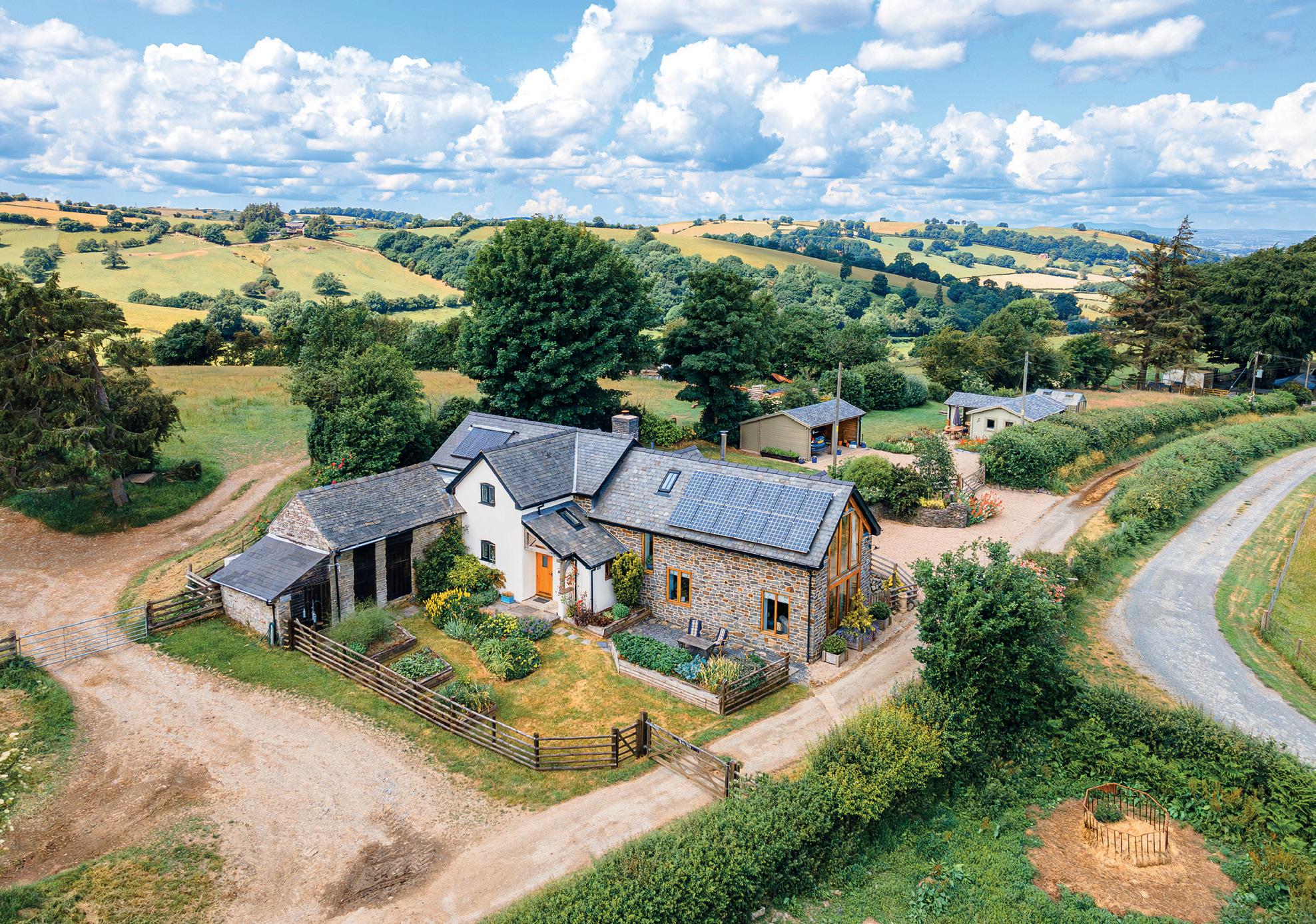
Heating system: Air Source heating.
Council Tax Band: E
EPC Rating: B
Tenure: Freehold Guide price £650,000
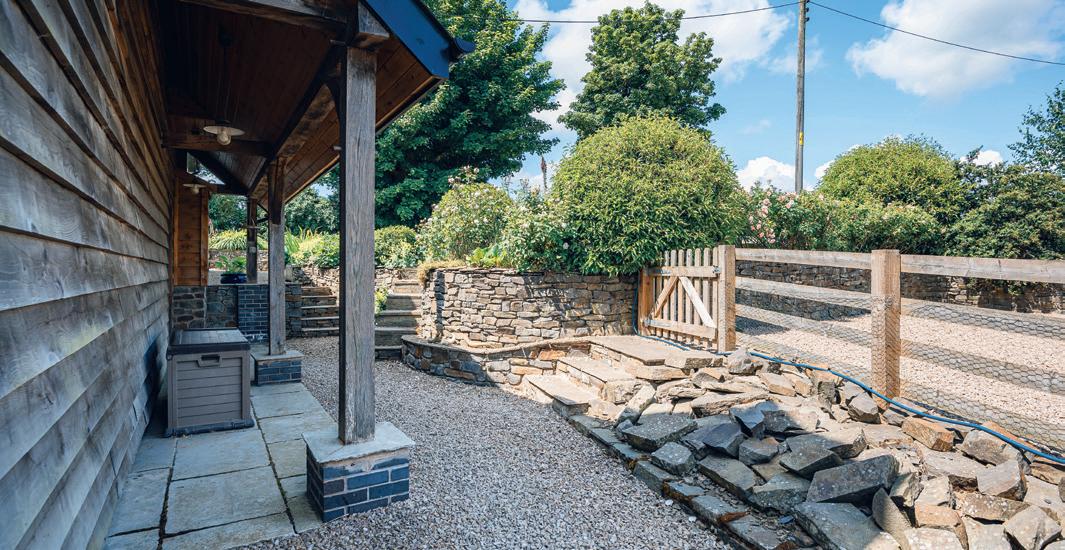
Agents notes: All measurements are approximate and for general guidance only and whilst every attempt has been made to ensure accuracy, they must not be relied on. The fixtures, fittings and appliances referred to have not been tested and therefore no guarantee can be given that they are in working order. Internal photographs are reproduced for general information and it must not be inferred that any item shown is included with the property. For a free valuation, contact the numbers listed on the brochure. Printed 10.07.2023
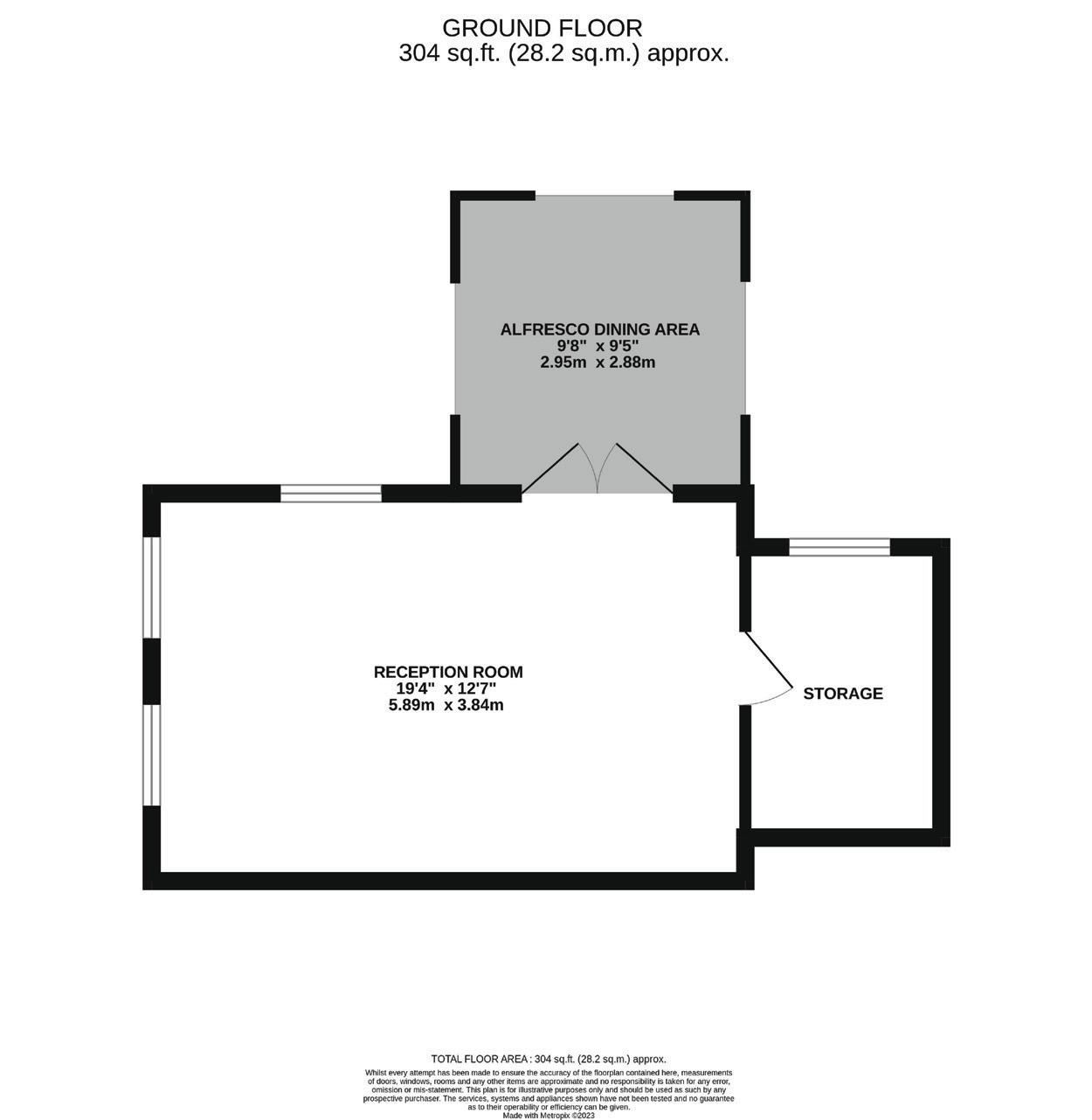


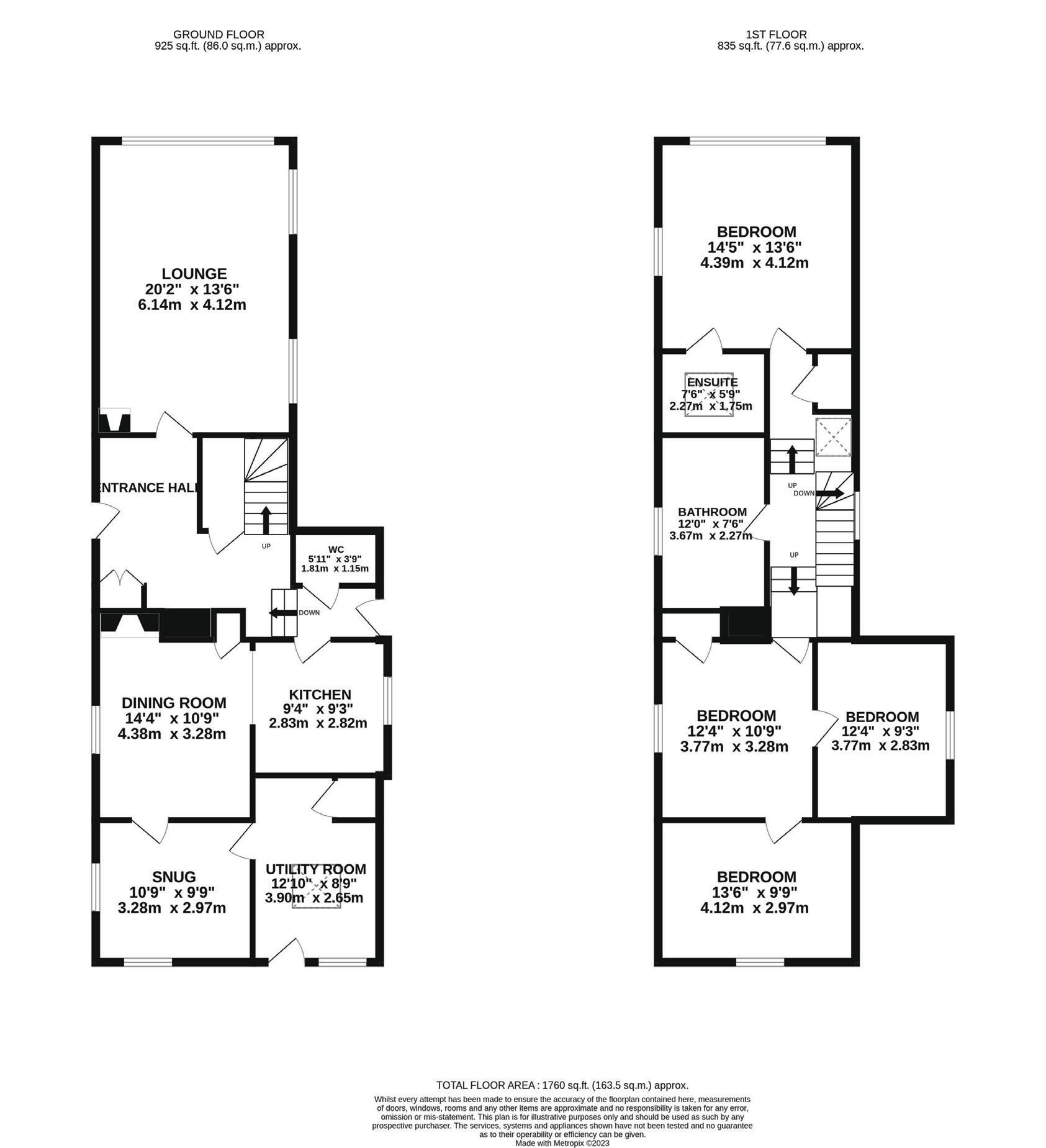

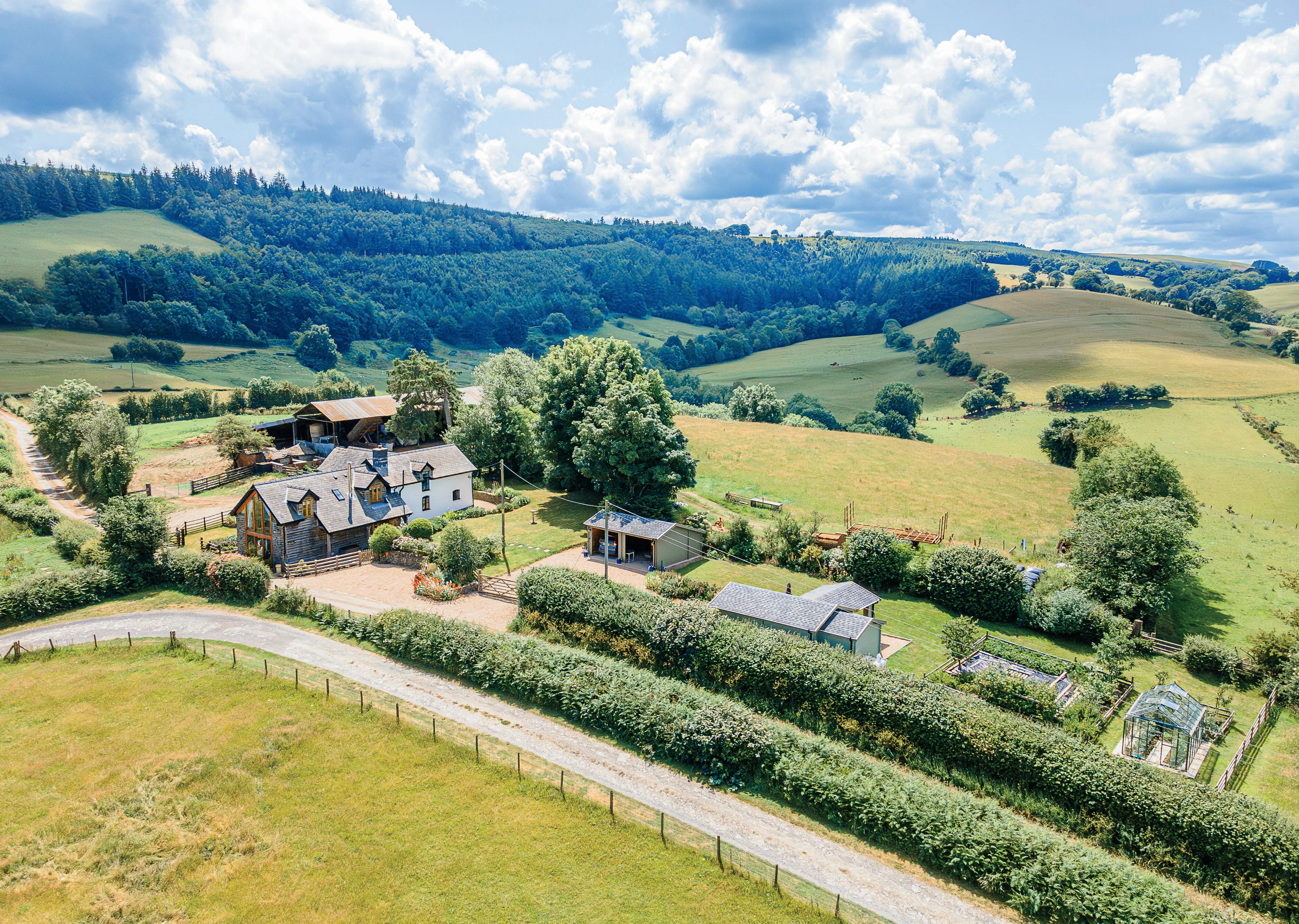
Fine & Country is a global network of estate agencies specialising in the marketing, sale and rental of luxury residential property. With offices in over 300 locations, spanning Europe, Australia, Africa and Asia, we combine widespread exposure of the international marketplace with the local expertise and knowledge of carefully selected independent property professionals.
Fine & Country appreciates the most exclusive properties require a more compelling, sophisticated and intelligent presentation – leading to a common, yet uniquely exercised and successful strategy emphasising the lifestyle qualities of the property.
This unique approach to luxury homes marketing delivers high quality, intelligent and creative concepts for property promotion combined with the latest technology and marketing techniques.
We understand moving home is one of the most important decisions you make; your home is both a financial and emotional investment. With Fine & Country you benefit from the local knowledge, experience, expertise and contacts of a well trained, educated and courteous team of professionals, working to make the sale or purchase of your property as stress free as possible.
The production of these particulars has generated a £10 donation to the Fine & Country Foundation, charity no. 1160989, striving to relieve homelessness.
Visit fineandcountry.com/uk/foundation


