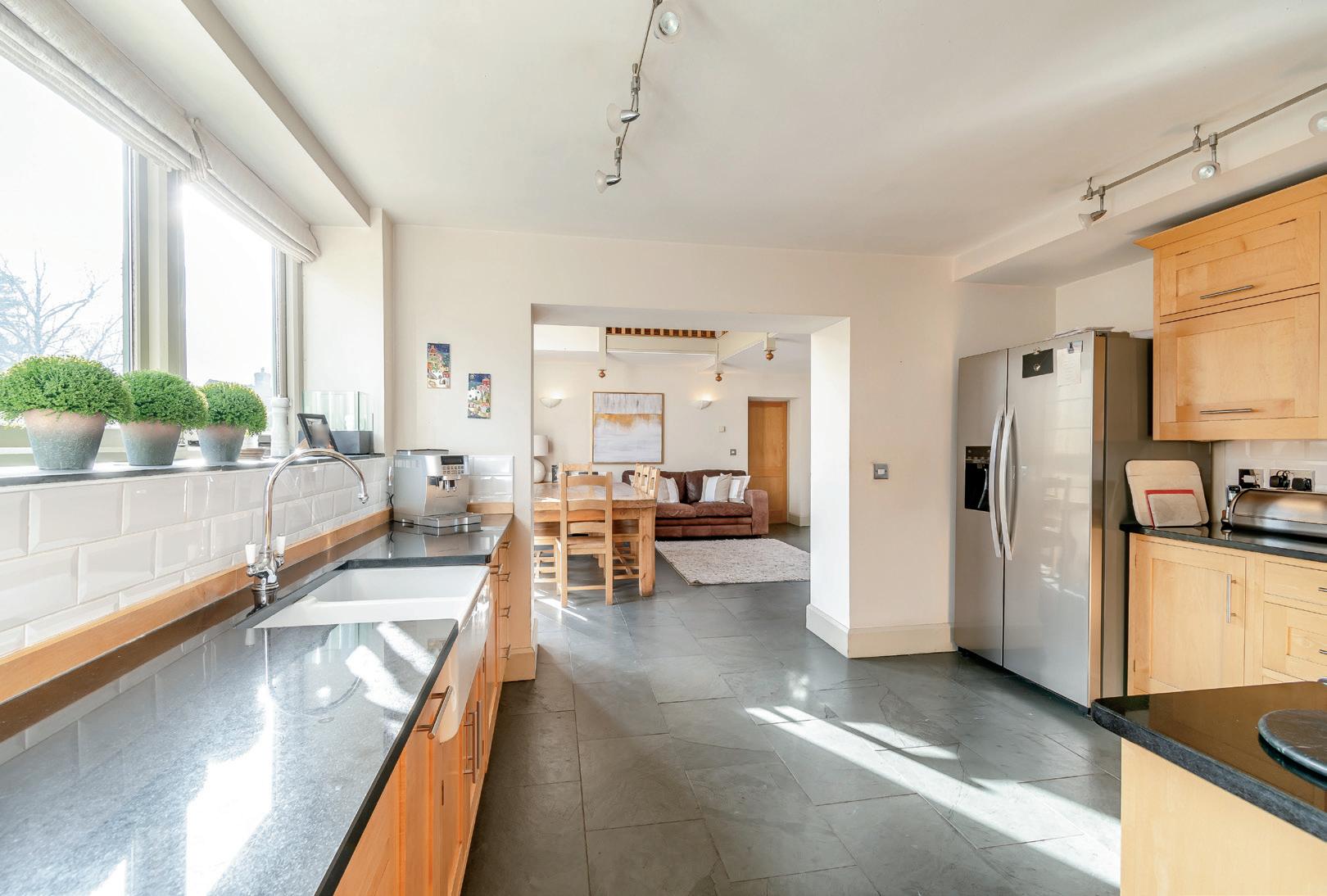

Seller Insight
I was moving back from London for family reasons and was specifically looking for a barn conversion, so I was very pleased to hear about this one as it was in the process of being renovated and was brand new. The south facing aspect and huge windows were a big part of the appeal, as were the 5 good sized bedrooms as I wanted a home with a lot of natural light and space, so this particular property suited me very well,” says the owner.
“Originally an old farming barn, the layout is perfect for modern lifestyles and entertaining. It’s an amazing social space that flows well and lends itself both to large gatherings and smaller, more intimate, get-togethers. We use all of the space downstairs equally and it’s very adaptable, for example, the dining room lends itself well to being a home gym, so we just changed it over. The kitchen is a wonderful space too that’s perfect for dining and the lounge is huge, providing us with a fabulous, adaptable space.”
“The garden is fully enclosed, so it’s ideal for children and pets. We put some new decking down last year and it’s the ideal spot for BBQs in the summer.”
“I have absolutely loved living here. It’s such a relaxed village with a friendly vibe and very little crime, so it feels safe and you’ll always be assured of a warm welcome in the superb local pub. The community run village shop has all of the day-to-day essentials or it’s just as easy to head into Waitrose in Newport which has a good range of nice bars and restaurants. There are people out walking and cycling all the time here and it’s a great mix of country life coupled with easy access to good amenities and transport links to London and Birmingham.”*
* These comments are the personal views of the current owner and are included as an insight into life at the property. They have not been independently verified, should not be relied on without verification and do not necessarily reflect the views of the agent.




Step inside 1 Green Farm Barns
A spacious and well-proportioned 5-bedroom barn conversion benefitting from delightful original exposed beans, combined with very tasteful décor and presentation throughout. The property benefits from an abundance of natural light as a result of the array of large South facing windows, while the layout lends itself perfectly to entertaining family and friends. There is a vaulted gallery landing which looks down over the dining area, which significantly enhances the sense of spaciousness within the property, while the fitted kitchen is conveniently positioned adjacent to the dining area. The main reception room really epitomises the general feel of the property, offering a cosy open fire and an array of original feature beams, while bathing in light from the sequence of windows and doors. There is a useful office which leads out to the rear of the property, and the second reception room which can easily accommodate a range of different uses, also benefits from French doors out to the rear gardens and sun terrace.
Upstairs the vaulted gallery landing is a notable feature and is bathed in light on anything but the gloomiest of days, while the principal suite is delightfully spacious and benefits from en-suite facilities. There are four further bedrooms, one with en-suite, and the remaining two positioned within easy reach of the family bathroom, which is a white suite and in good order. The lawned gardens surround the property to three sides, while the raised decked area lends itself perfectly to barbecuing or simply stretching out on some sun loungers to enjoy some R&R. The off-street parking to the front provides secluded private parking and access to a car port which accommodates two vehicles. Tibberton itself is highly regarded as it an offers idyllic village with quick and easy commuter access via the M54. Viewing of the premium property is highly recommended and by appointment only.
Location:
Tibberton is a highly sought after rural village located approximately 4 miles from the market town of Newport with its High Street shops, supermarkets, schools and other local amenities. Telford Town Centre, with its shopping centre, retail parks, Southwater leisure development and junction 5 of the M54, is about 9 miles away.
Agents Notes - The property has a shared access driveway. There are covenants on the property. Please ask the agent for further details.
Council Tax Band: G
EPC Rating: C
Tenure: Freehold
Offers over £825,000










Agents notes: All measurements are approximate and for general guidance only and whilst every attempt has been made to ensure accuracy, they must not be relied on. The fixtures, fittings and appliances referred to have not been tested and therefore no guarantee can be given that they are in working order. Internal photographs are reproduced for general information and it must not be inferred that any item shown is included with the property. For a free valuation, contact the numbers listed on the brochure. Copyright © 2023 Fine & Country Ltd. Registered in England and Wales. Company Reg





