
Mill House
Mill Meece | Stafford | Staffordshire | ST21 6QT


Mill House
Mill Meece | Stafford | Staffordshire | ST21 6QT
Mill House is an imposing 6-bedroom Georgian family residence situated in the hamlet of Mill Meece within easy reach to the popular market town of Eccleshall. Modernised by the current owners and presented to a very high standard the accommodation over 3 floors includes 6 bathrooms 4 receptions with a very impressive open plan Kitchen/Breakfast room overlooking the rear gardens. The gardens are child friendly and private and in summary an ideal family home in a popular location.
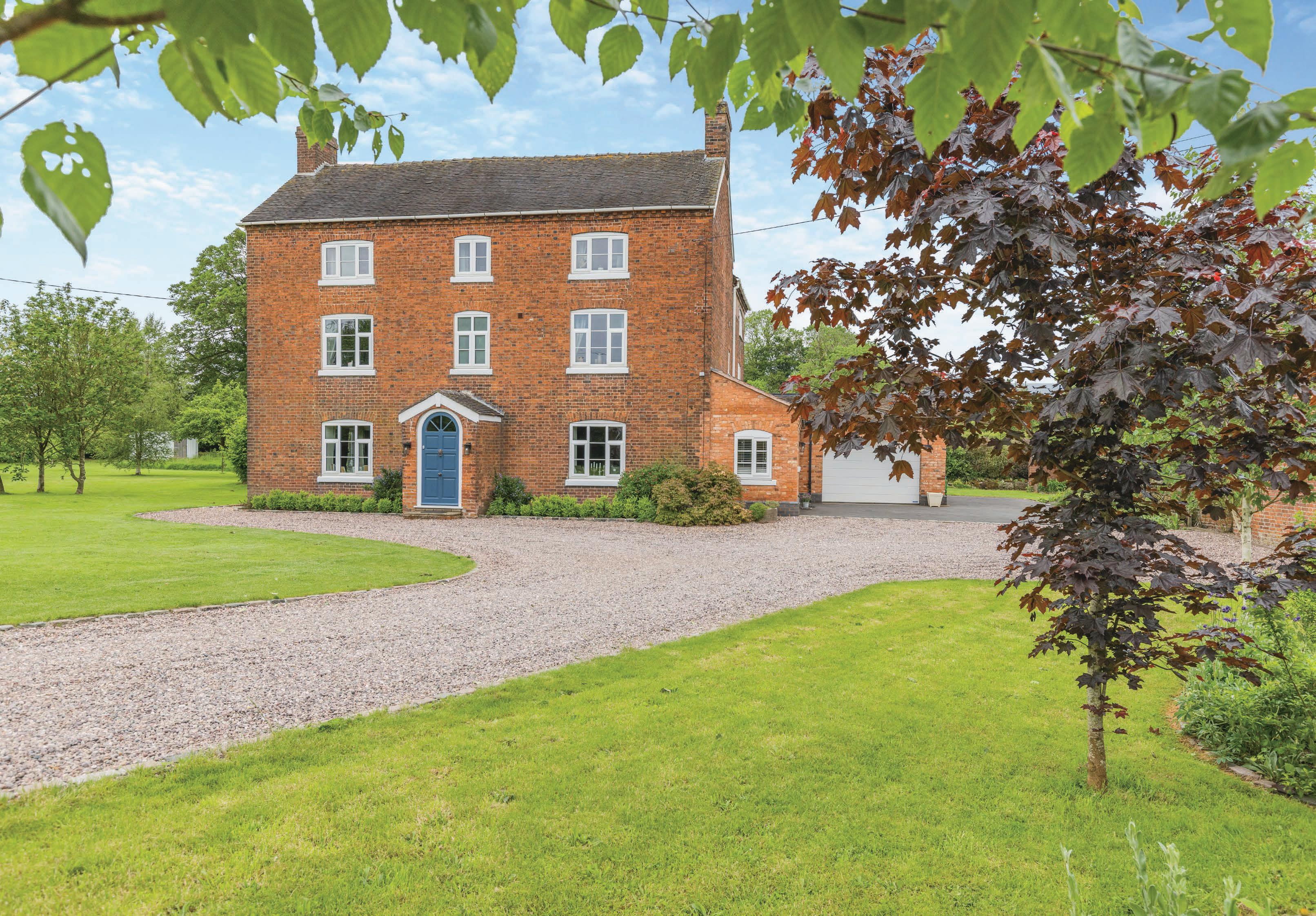
On entering Mill House you discover a period property which enhances the traditional ambiance of its age while maintaining a balance with modern day living. The features and styling on display carried out by the current owners present this lovely house to a very high standard and create an ideal family home with plenty to offer. The entrance hall offers a welcoming introduction to what comes next with the neutral décor and light ambiance and giving access to either the sitting or dining room. The sitting room offers a tranquil setting with a feeling of space and natural light enhanced by the French doors to the side garden and the attractive window to the front. This is a great room for relaxing in front of the fireplace with its log burner on those winter nights but equally flows nicely into the gardens in the summer with the use of the French doors. For more formal occasions the dining room is equally impressive and perfect for family gatherings surrounded by the traditional features such as the fireplace, exposed beams and wooden flooring throughout. This is very much a room for special occasions unlike the kitchen/ living room which is more informal and perfect if you prefer open plan living. Extended to the rear with much thought in design this really opens the house not only for a modern-day lifestyle but also naturally flows into the rear gardens creating a great entertainment space in the summer. The vaulted ceilings with the exposed features offer plenty of character and natural light to flood in, enhanced by the French doors and floor to ceiling windows offering great views over the rear gardens. A great room for congregating with family and friends with all the modern appliances you would expect, this is a room where you will spend a lot of time as you are naturally drawn. Off the kitchen is a very stylish boot room with access to the side garden and separately access to the double garage as well as a useful and spacious study, perfect for homeworkers. A separate shower room off the internal hall completes the downstairs accommodation. A cellar is also accessible.
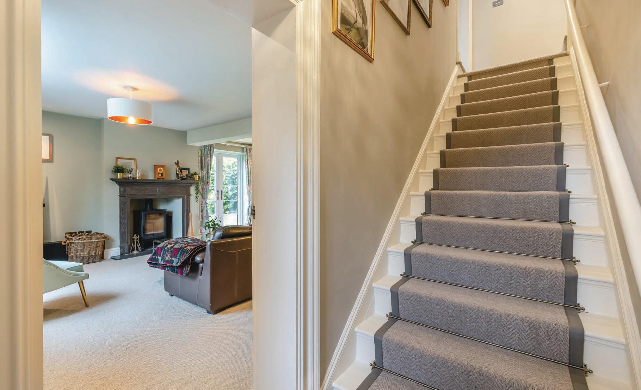
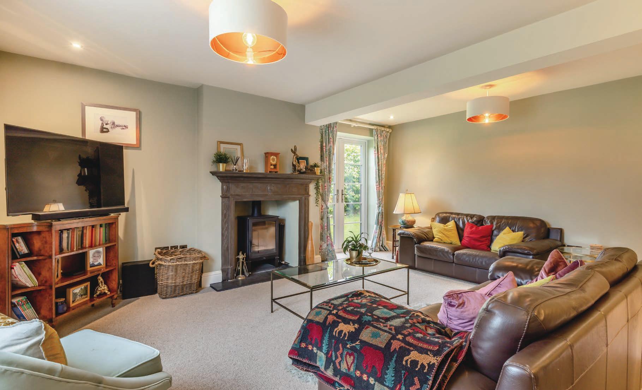
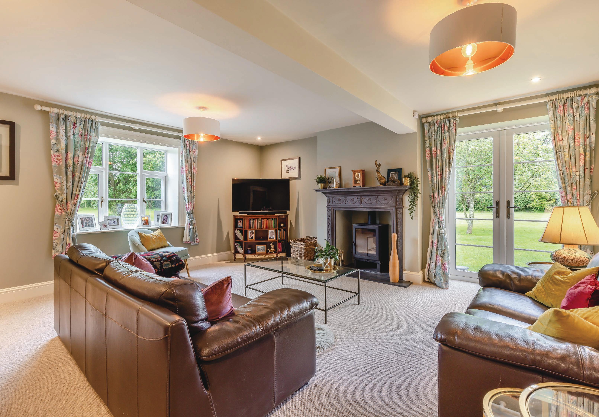
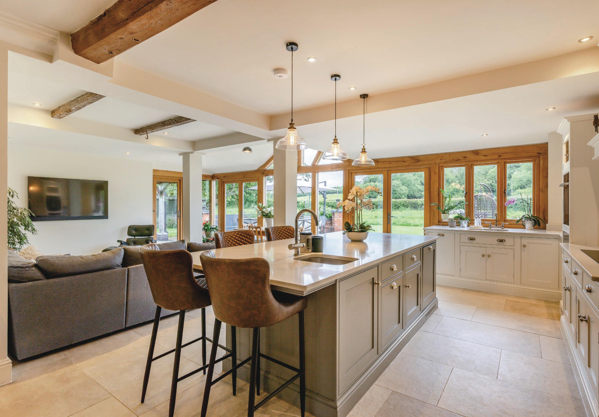
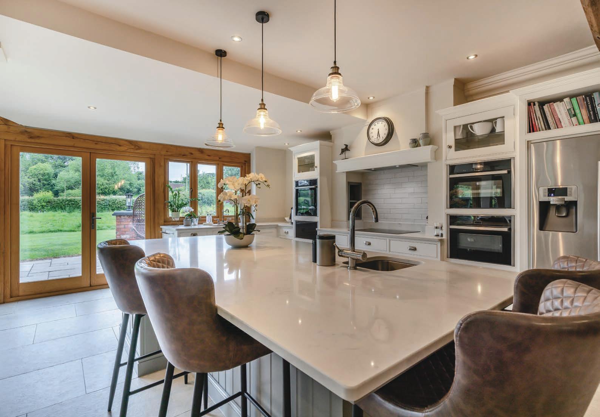
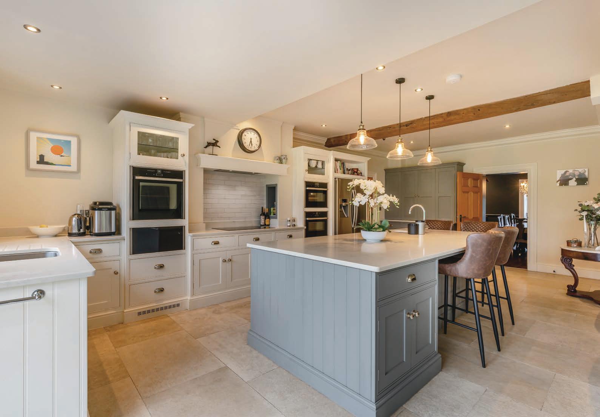
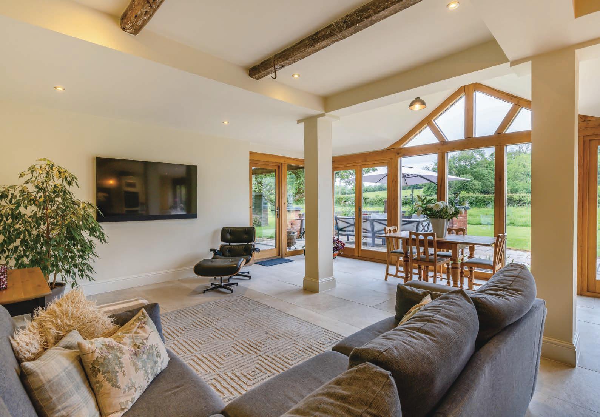
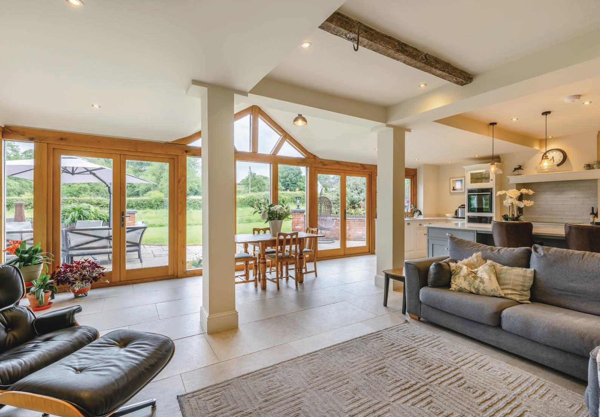
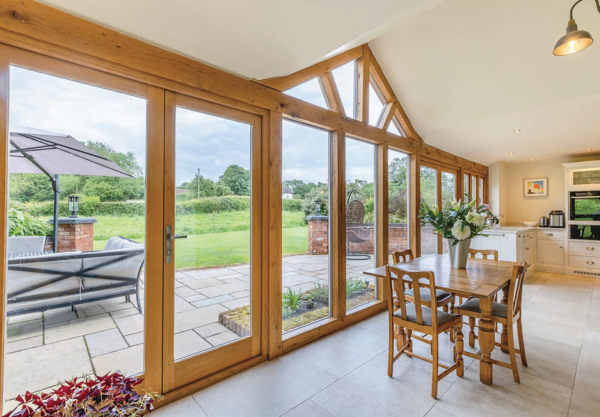
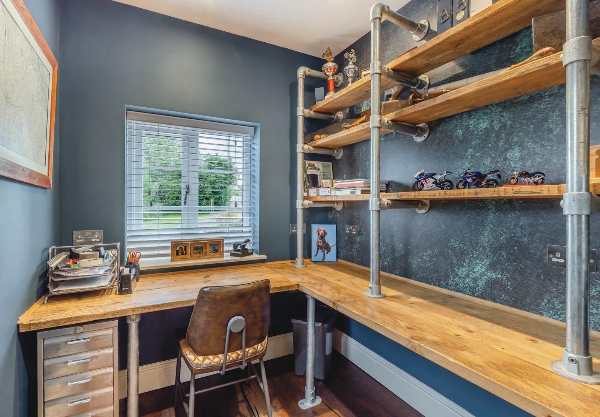
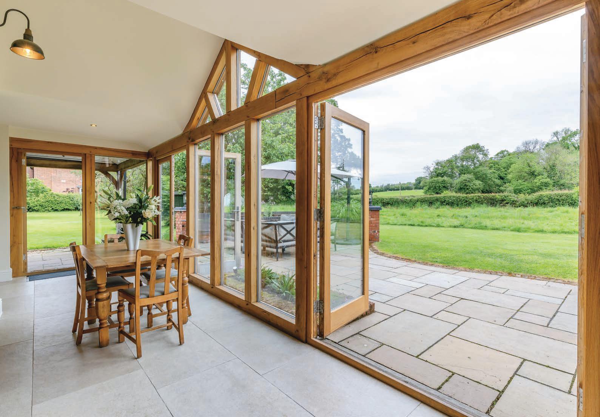
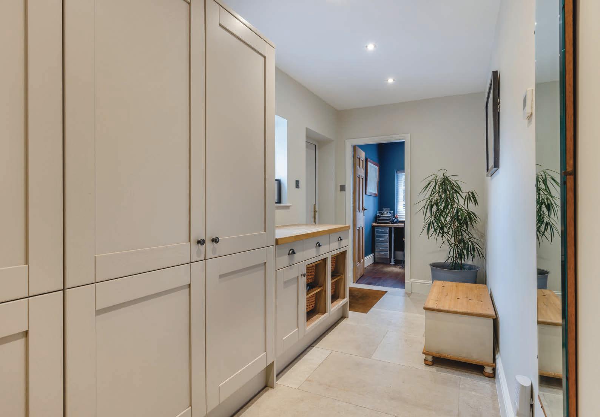
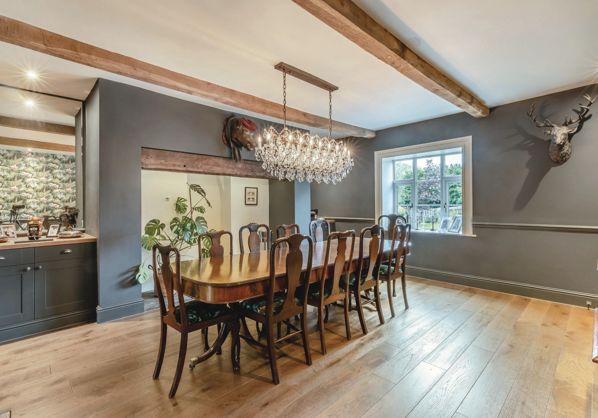
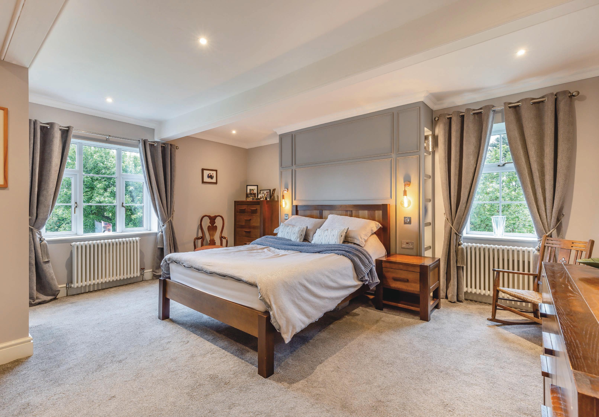

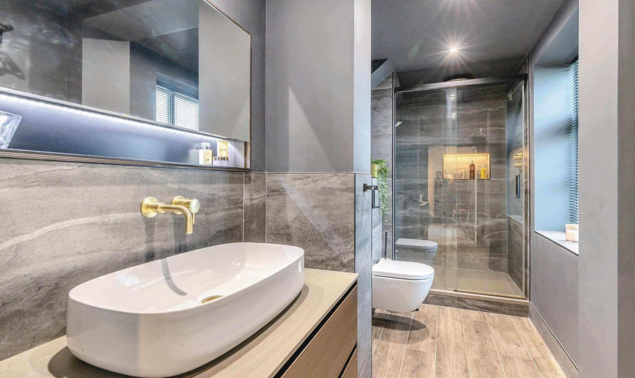
The first floor continues the theme of the ground floor with its pleasant balance of contemporary and traditional features complimented by the neutral décor throughout. There are 3 bedrooms on this floor with the master bedroom being spacious and light with a modern and spacious en-suite. The remaining 2 bedrooms are equally well presented and spacious one having its own en-suite facilities while the family bathroom compliments the 3rd bedroom on this floor.
The second floor is equally spacious and make perfect children’s rooms with exposed beams, vaulted ceilings and traditional features on show. Two of the bedrooms have their own en-suite facilities with one having it’s own mezzanine area, while the final bedroom is being currently used as a gym/entertainments room and perfect for both uses or as extra bedroom if required.
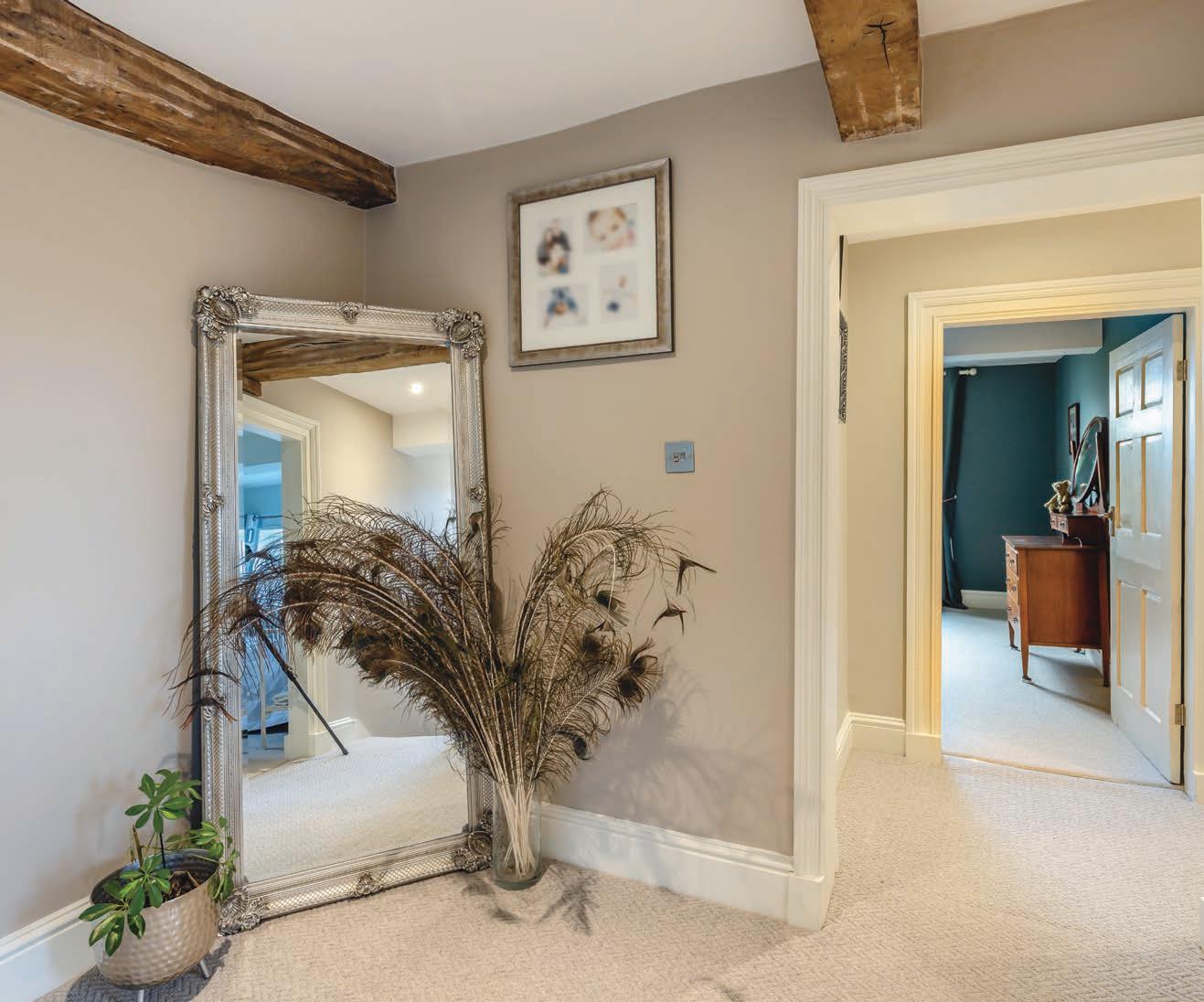
Mill House has been cherished by our family for 45 years, a Georgian farmhouse that we’ve lovingly restored over time.
“At the heart of our home is our handcrafted kitchen, featuring a spacious island that serves as a bustling social hub. It’s where conversations flow freely and laughter fills the air, making it truly the heartbeat of our household. Step outside, and you’ll find an inviting dining area complete with a pizza oven, while carefully curated lighting sets the mood for memorable gatherings.”
“The house has undergone extensive renovations, transforming into versatile spaces that cater to all ages. Upstairs, a generous gym space boasts not only fitness equipment but also a kitchenette and games area, perfect for entertaining teenagers and guests alike.”
“The seamless flow of our home lends itself effortlessly to hosting events, from intimate family celebrations to lively kitchen discos that have become a tradition over the years. We even held our wedding here.”
“Outside, our sprawling garden spans an acre, featuring a delightful mix of manicured lawns, wild patches teeming with life, and vegetable beds. The glazed wall in the kitchen offers panoramic views of the meadow and spinney, providing a constant connection to nature’s beauty. Watching the blossoms paint the trees in spring and seeing apples tumble down in autumn has also brought us so much joy over the years.”
“The Fitzherbert Arms, a renowned village pub, around a 40-minute scenic walk, adds to the allure of our locale, drawing visitors from far and wide with its cosy ambiance and award-winning fare. And for nature enthusiasts, endless country walks beckon, offering a chance to explore the beauty that surrounds us.”
“Beyond our property lines lies a welcoming community, where neighbours are both friendly and respectful of each other’s privacy. We have enjoyed many garden parties and social events with the friends we have made here. Yet, as much as we cherish these moments, it’s time for us to downsize and pass on this beloved family home to its next chapter.”
“While we’ll certainly miss the friendly community, the spaciousness, and the comforting ambiance we’ve cultivated, we’re excited for the next family to create their own cherished memories here. With nothing left to do but move in and embrace this wonderful family home and the multi-generational opportunities it offers.”*
* These comments are the personal views of the current owners and are included as an insight into life at the property. They have not been independently verified, should not be relied on without verification and do not necessarily reflect the views of the agent.
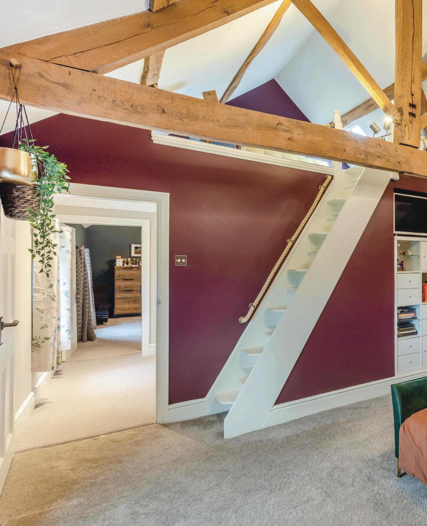
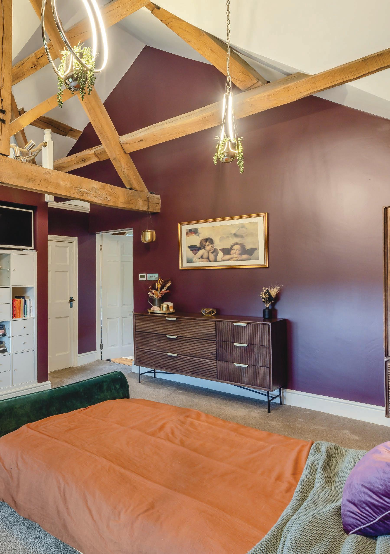
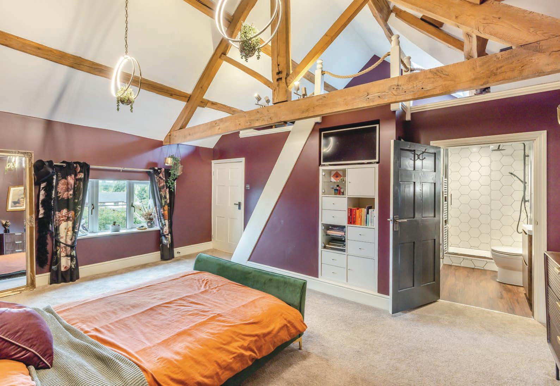
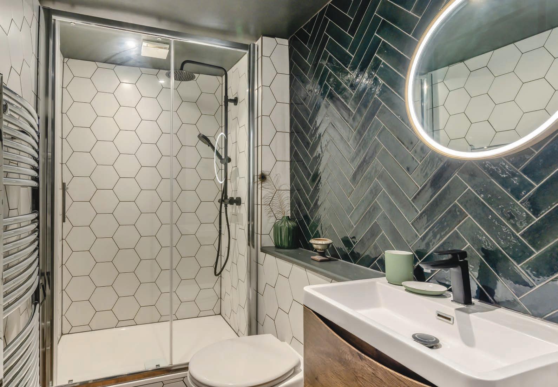
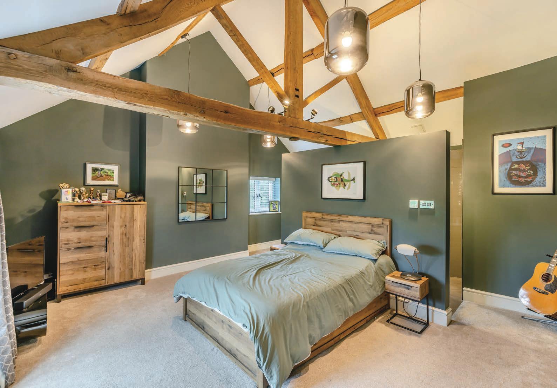
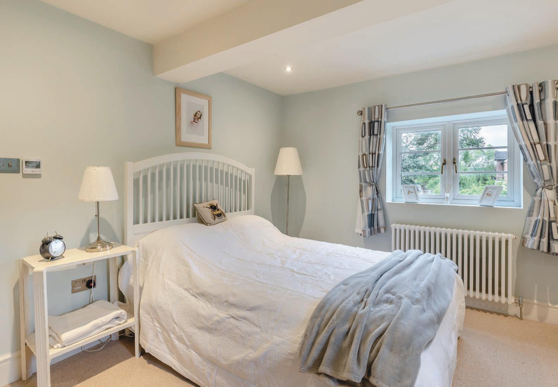
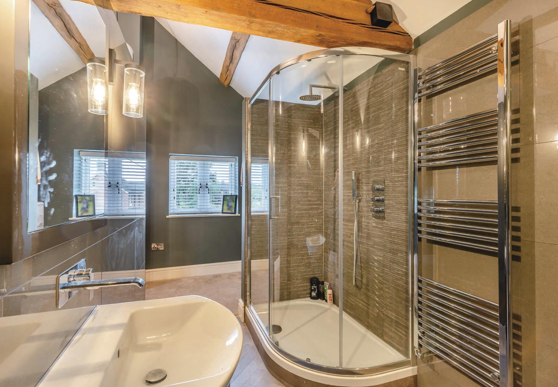
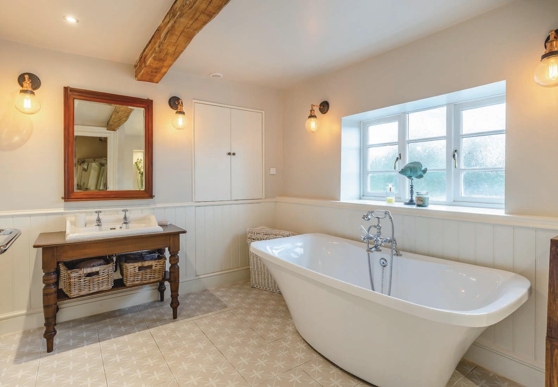
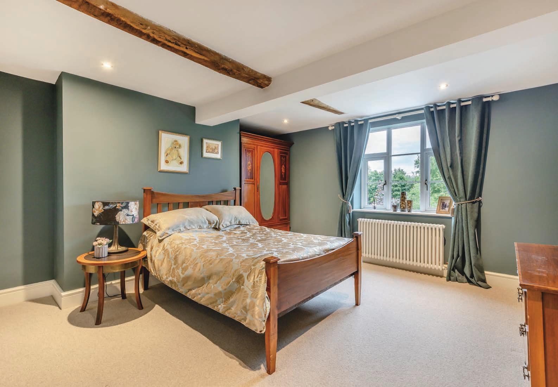
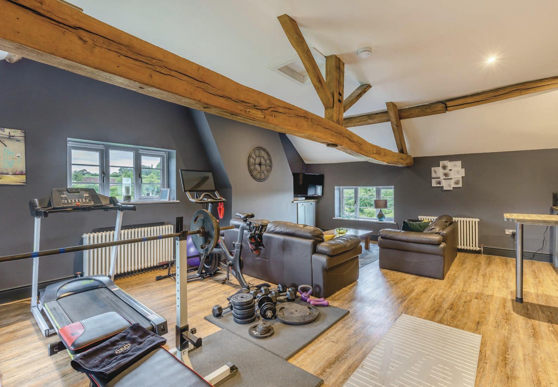
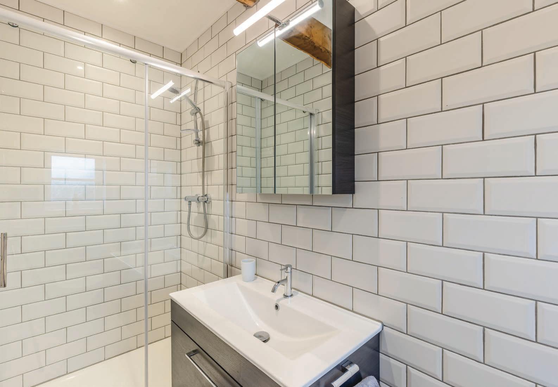
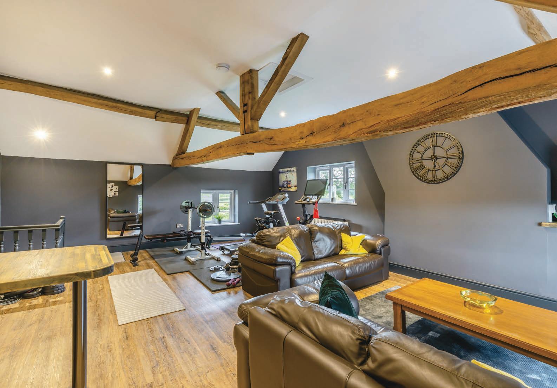
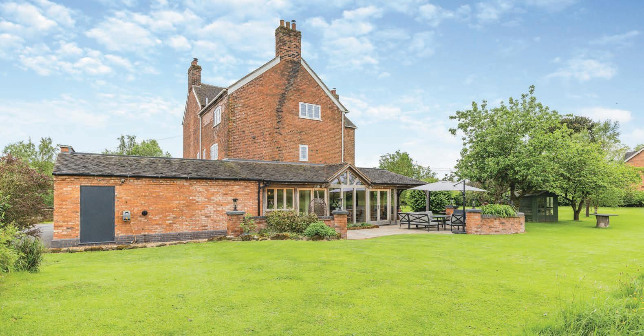
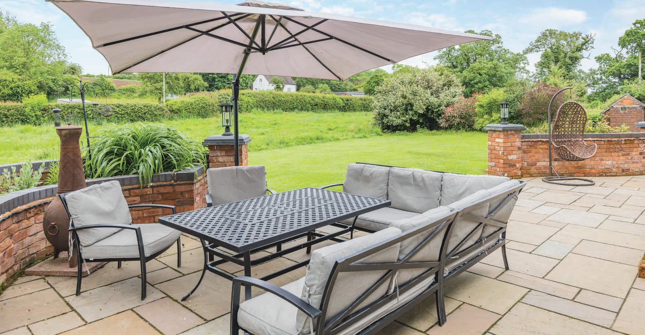
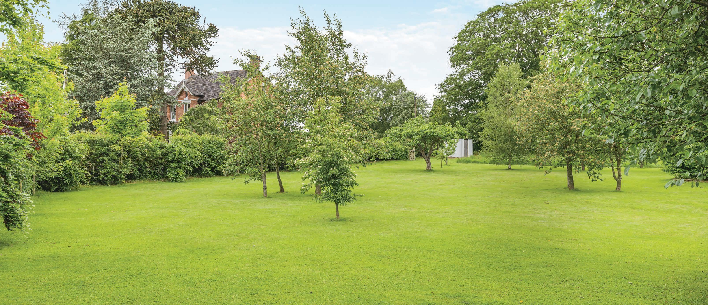
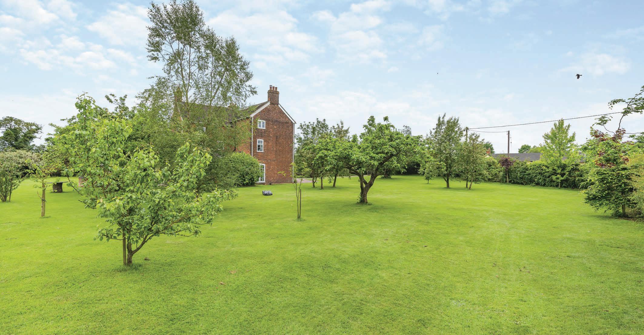

The Gardens that surround the property are mainly laid to lawn and deceptively large with a wild garden to the rear boundary and separate access to the side. There is also an orchard and outbuildings for further storage. A substantial patio runs adjacently to the rear of the property with a covered outdoor kitchen, perfect for outdoor entertaining. The gardens are accessed via a 5-bar gate and driveway offering plentiful off road parking to the side and in front of the garage.
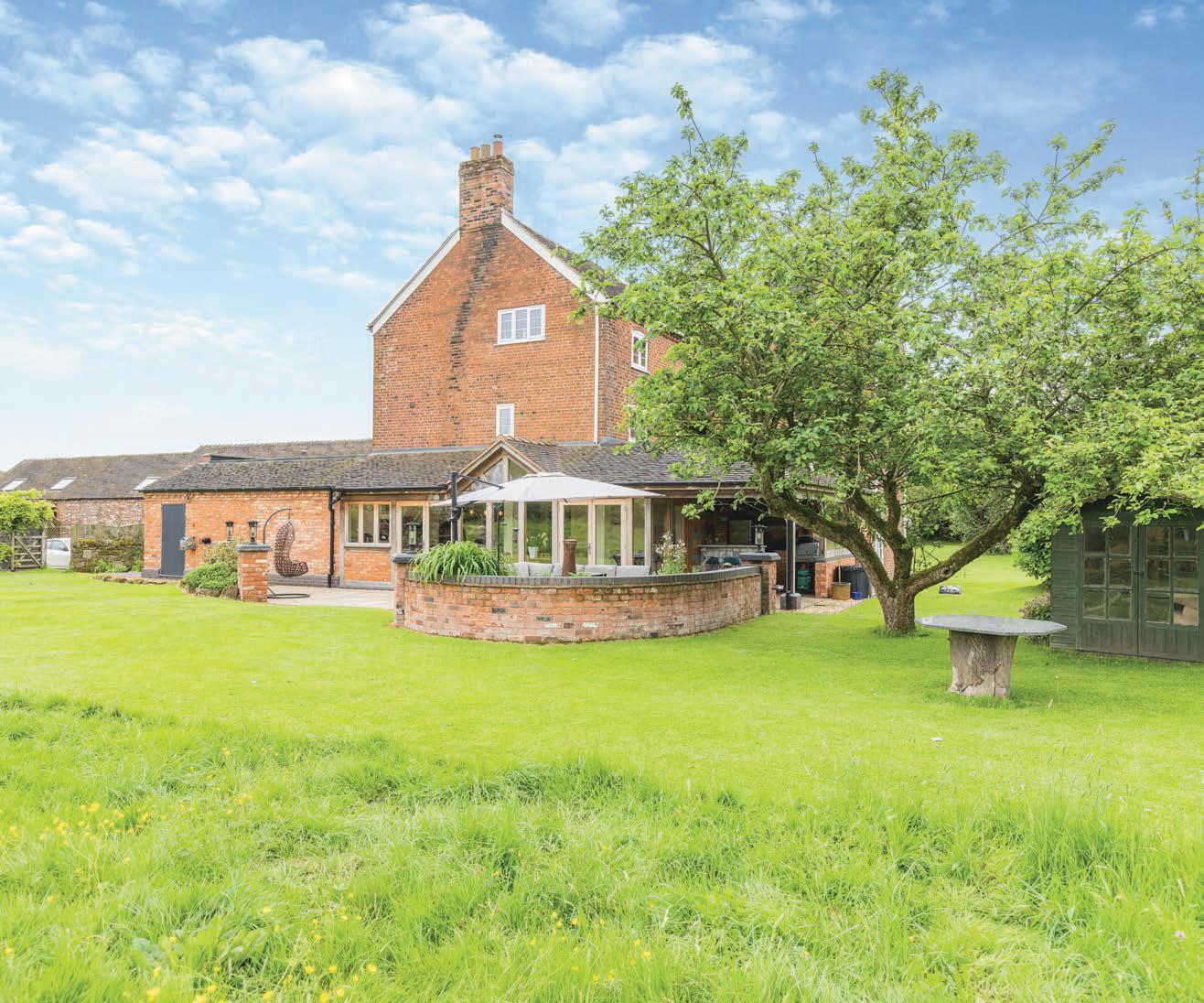
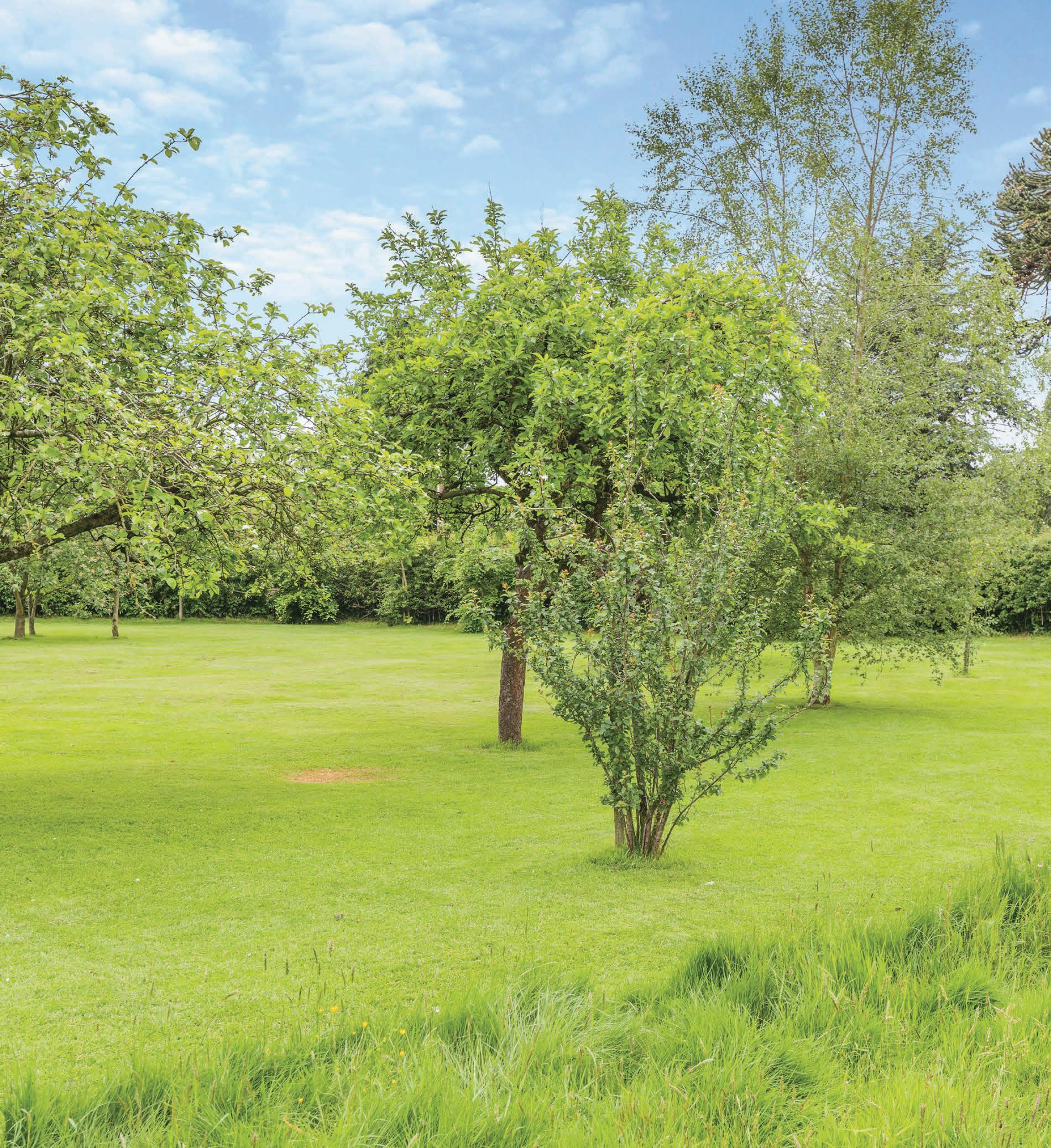
Mill Meece, is situated within a 5-minute drive to the market town of Eccleshall in Staffordshire. Road networks give access to Eccleshall and Newcastle Under Lyme. The nearest railway station is in Stone offering access to London in approximately in 1.5 hours, Manchester 1 hour and Birmingham 30 mins. There are many private schools for all ages within the area.
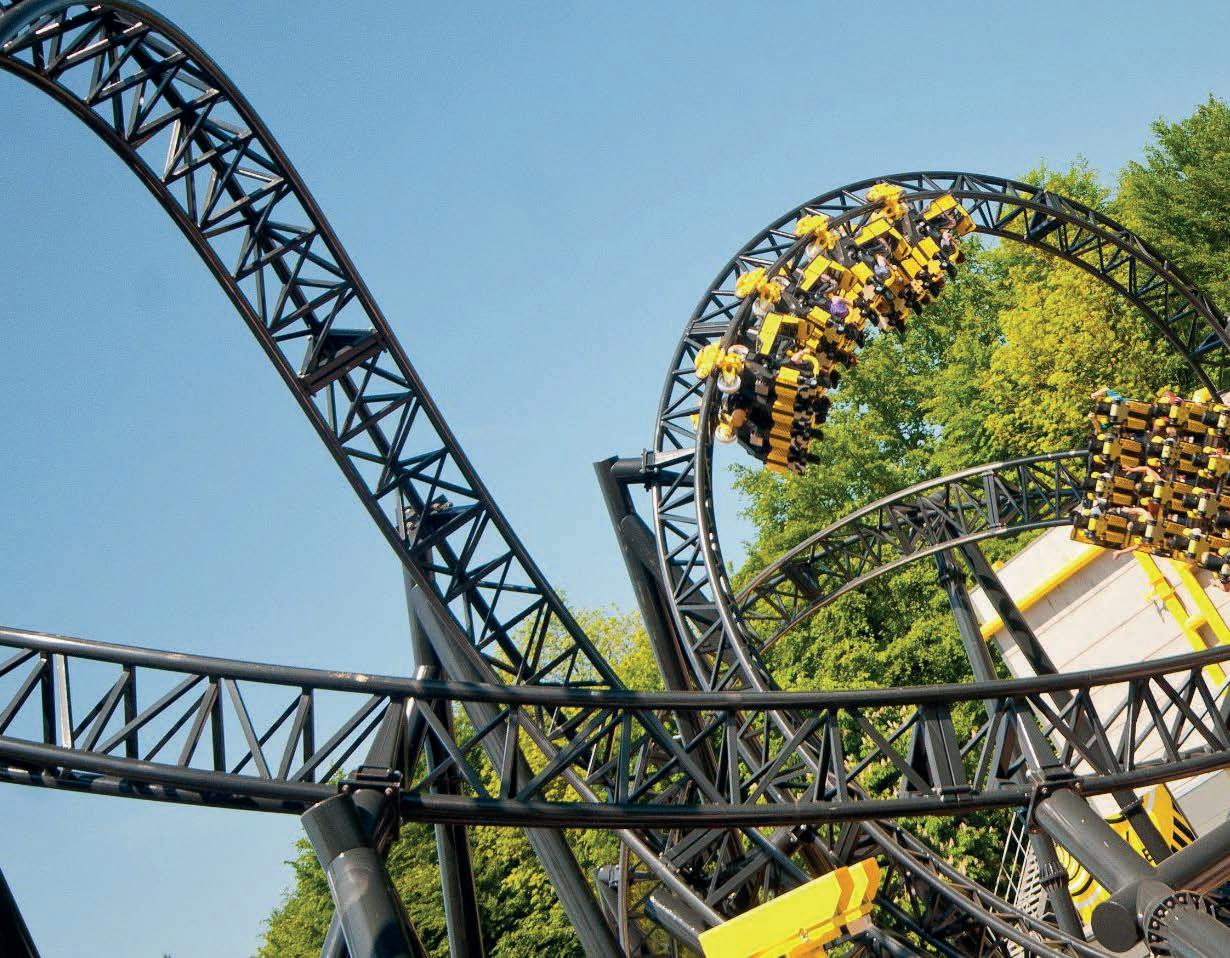
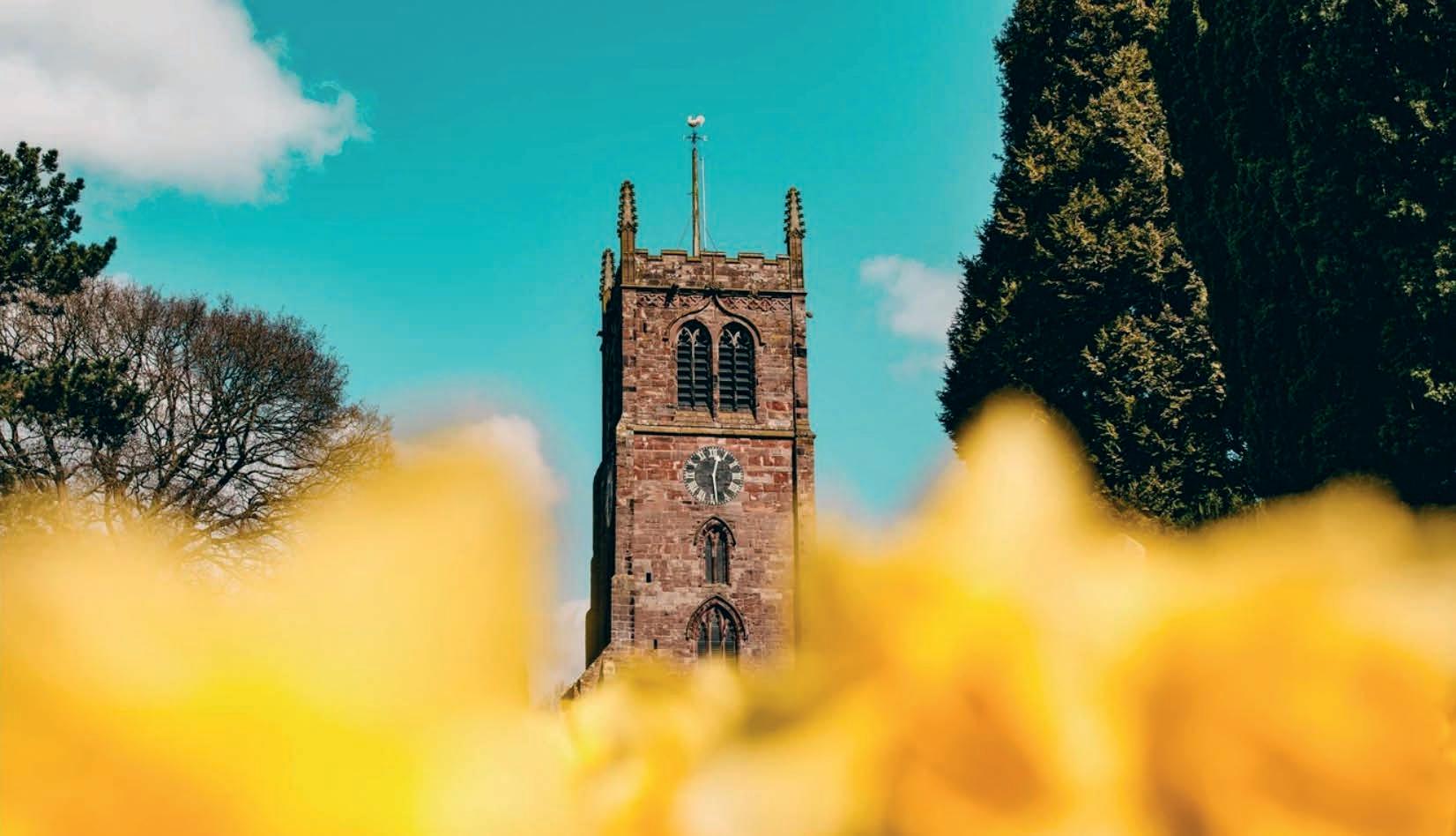
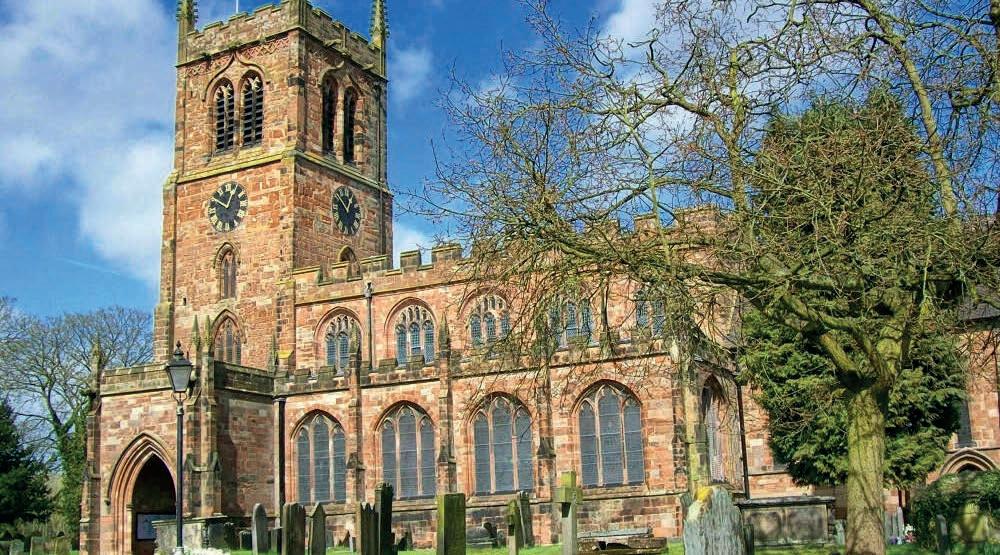
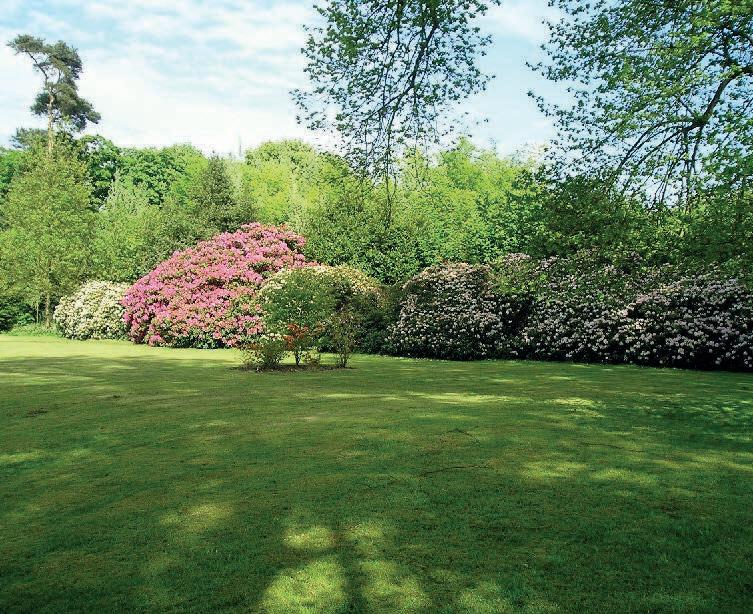
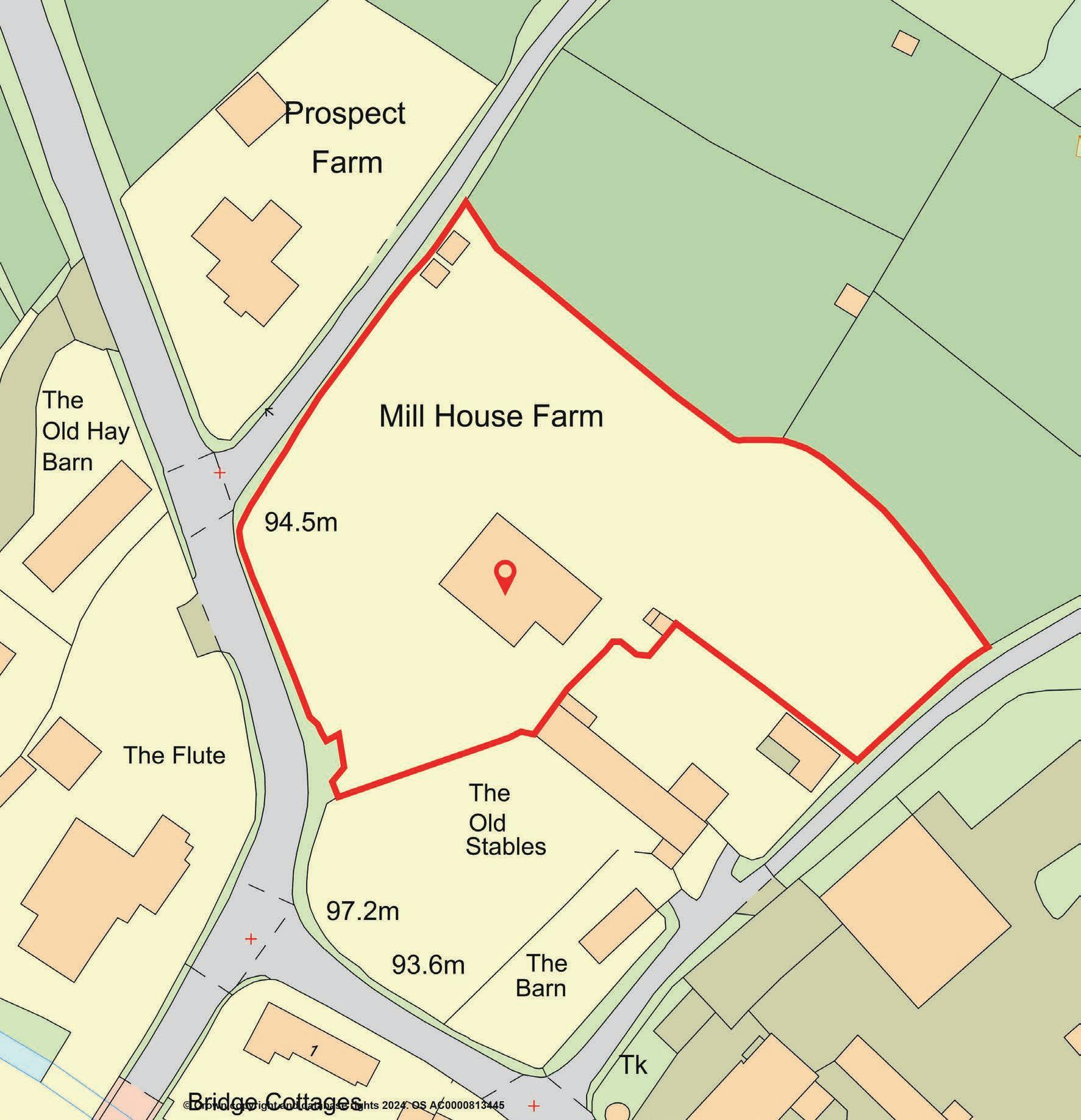
Services, Utilities & Property Information
Utilities – Oil fired Central Heating, Septic Tank, Mobile Phone Coverage – 4G and 5G
Broadband Availability – Full Fibre up to 100 mbps download 220 upload
Special Note – none
Tenure – Freehold
Local Authority: Stafford Borough Council Council Tax Band: F
Viewing Arrangements
Strictly via the vendors sole agents Fine & Country on Tel Number 01889 228080
Opening Hours
Monday to Friday 8.00 am – 8.00 pm Saturday 9.00 am – 4.30 pm Sunday 9.00am – 4pm
OIEO £1,000,000

Mill House, Mill Meece, Stafford
Approximate Gross Internal Area
Main House = 4135 Sq Ft/384 Sq M
Garage = 473 Sq Ft/44 Sq M
Balcony external area = 182 Sq Ft/17 Sq M
Total = 4608 Sq Ft/428 Sq M
The position & size of doors, windows, appliances and other features are approximate only. © ehouse. Unauthorised reproduction prohibited. Drawing ref. dig/8599193/NGS Denotes restricted head height

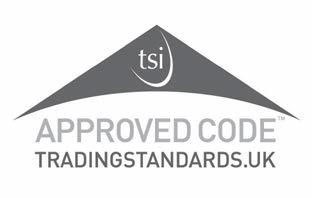
Agents notes: All measurements are approximate and for general guidance only and whilst every attempt has been made to ensure accuracy, they must not be relied on. The fixtures, fittings and appliances referred to have not been tested and therefore no guarantee can be given that they are in working order. Internal photographs are reproduced for general information and it must not be inferred that any item shown is included with the property. For a free valuation, contact the numbers listed on the brochure. Printed 05.06.2024
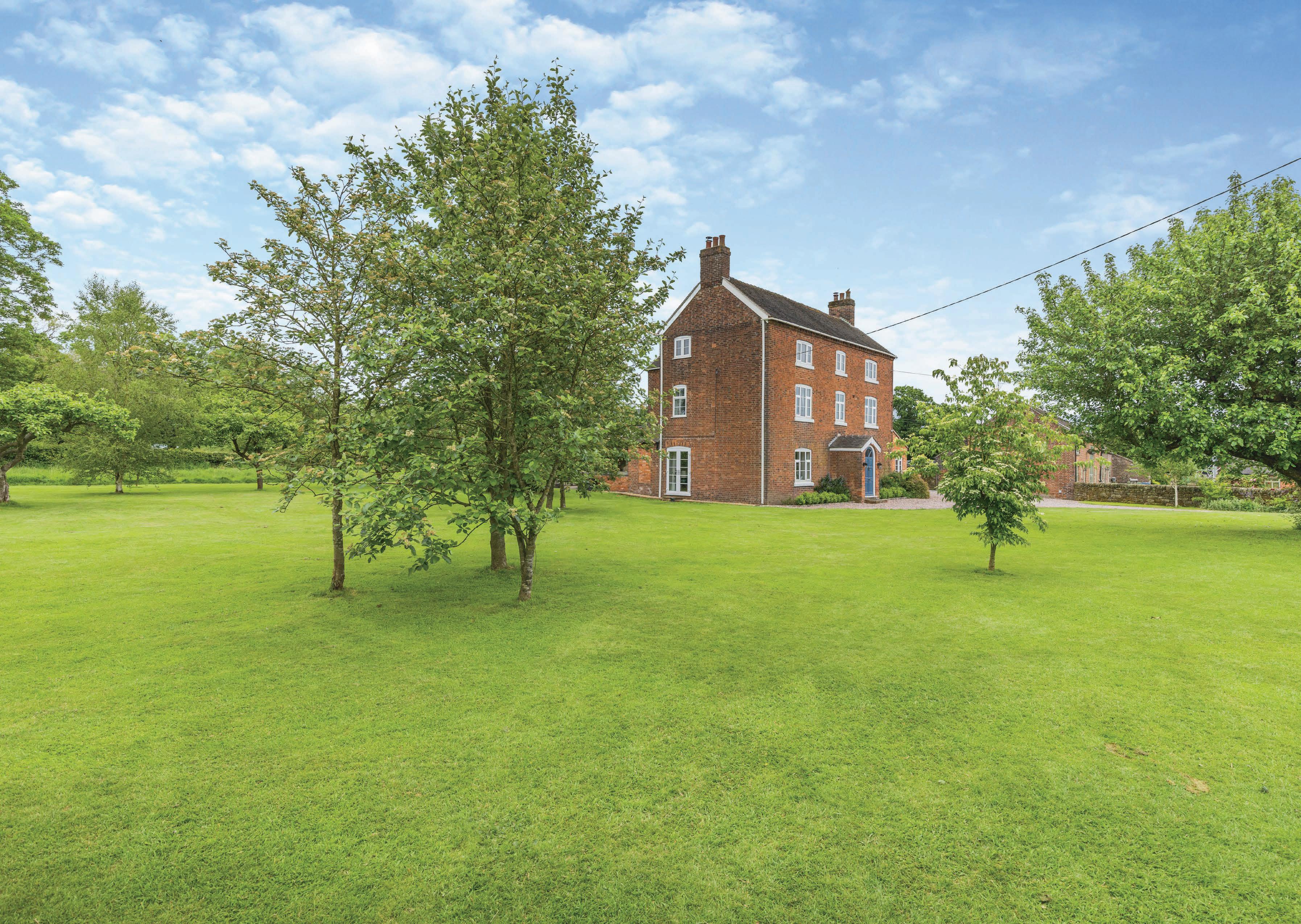
Fine & Country is a global network of estate agencies specialising in the marketing, sale and rental of luxury residential property. With offices in over 300 locations, spanning Europe, Australia, Africa and Asia, we combine widespread exposure of the international marketplace with the local expertise and knowledge of carefully selected independent property professionals.
Fine & Country appreciates the most exclusive properties require a more compelling, sophisticated and intelligent presentation – leading to a com mon, yet uniquely exercised and successful strategy emphasising the lifestyle qualities of the property.
This unique approach to luxury homes marketing delivers high quality, intelligent and creative concepts for property promotion combined with the latest technology and marketing techniques.
We understand moving home is one of the most important decisions you make; your home is both a financial and emotional investment. With Fine & Country you benefit from the local knowledge, experience, expertise and contacts of a well trained, educated and courteous team of professionals, working to make the sale or purchase of your property as stress free as possible.
 KARL RUSK PARTNER AGENT
KARL RUSK PARTNER AGENT
Fine & Country Staffordshire 07957 299705
email: karl.rusk@fineandcountry.com
Karl has over 20 years agency experience working on the exclusive high end of the market on the south coast of England including the New Forest and Sandbanks peninsula in Dorset. After meeting his future wife who is originally from Stone in Staffordshire and relocating after the birth of their son to the Midlands Karl has been heavily involved in building estate agency businesses in the Staffordshire location for the last 10 years. Highly qualified to degree level and holding the NAEA technical award as well as being a member of the national association of estate agents, he is fully able to advise clients on every aspect of the moving process and the property market. His knowledge and expertise have given him the opportunity to provide an excellent customer experience and provide the best marketing strategy to adhere to his clients timescales and demands.
THE FINE & COUNTRY FOUNDATION
The production of these particulars has generated a £10 donation to the Fine & Country Foundation, charity no. 1160989, striving to relieve homelessness. Visit fineandcountry.com/uk/foundation
Fine & Country Staffordshire
Woodland Lodge, Dunston Business Village, Staffordshire, Dunston ST18 9AB
07957 299705 | karl.rusk@fineandcountry.com