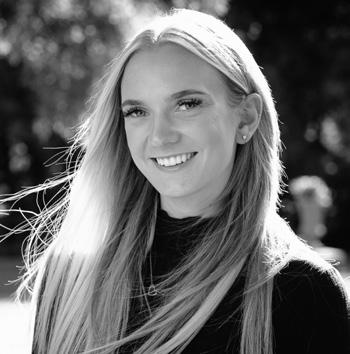

ALUM SCAR FOLD
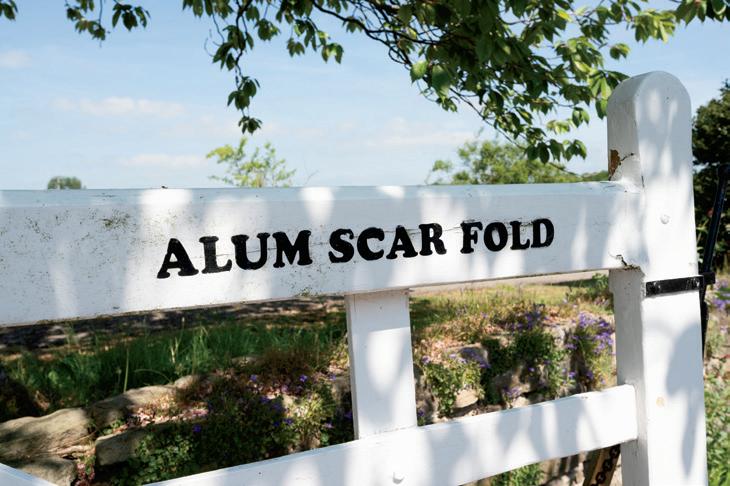
With origins dating back to around 1731, Alum Scar Fold is a home of rare character and provenance.
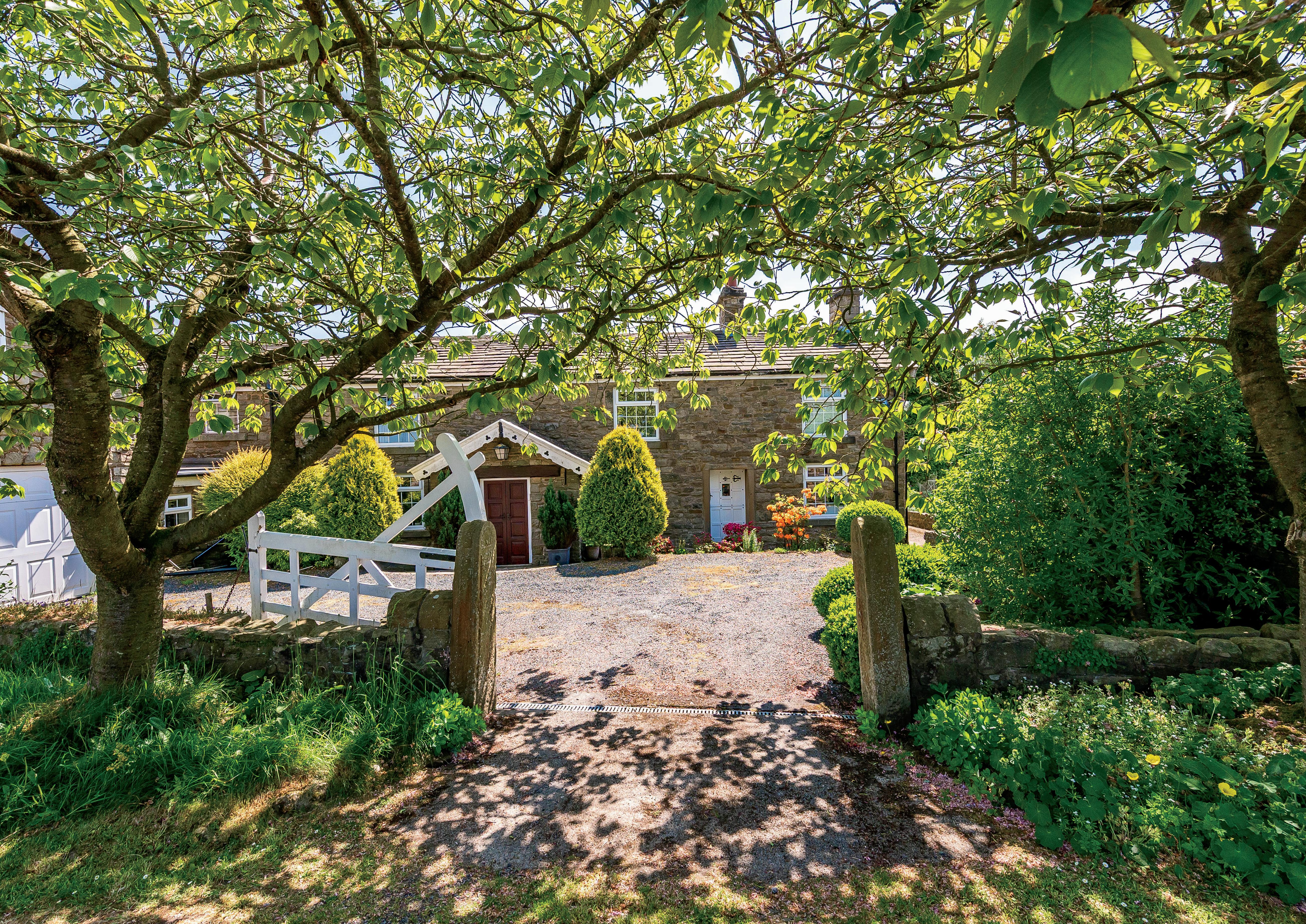
KEY FEATURES
With origins dating back to around 1731, Alum Scar Fold is a home of rare character and provenance. This detached farmhouse, accompanied by an attached barn - most recently used as a private theatre - rests in a beautifully unspoilt yet accessible rural setting. While now in need of modernisation, the property offers generous family accommodation and the scope to create something truly special. The formal gardens are a particular delight, with charming aspects to both front and rear, there are two separate driveways both leading to good size garages. A unique opportunity in every sense.
Originally part of the Woodfold Hall estate and once owned by Henry Sudell -one of Blackburn’s most notable historical figures - Alum Scar Fold dates back to 1731 and stands as a home of immense character and quiet charm. A rare opportunity, this detached farmhouse with attached barn -latterly used as a private theatre -offers a unique lifestyle proposition, with scope to modernise and create something truly exceptional.
Set amidst delightful grounds, the property enjoys open aspects to both the front and rear. The accommodation begins with an entrance porch leading into a welcoming reception hallway, where an open fire rests in a stone recess. The dining room features a coal-effect gas fire (currently inoperative), while the kitchen is fitted with a range of base and eye-level units, display cabinetry, and a gas-fired AGA with twin hot plates, warming plate, and four ovens. There is space for an American-style fridge-freezer, a wall-mounted Vaillant boiler, and laminate work surfaces. The kitchen opens into a bright conservatory with a double-glazed upper frame and access to the rear garden.
The main living room is a particularly charming space, centred around an open fire set within an inglenook stone surround, there is a storage and two sets of sliding doors open directly onto the garden, creating an easy flow between inside and out. A 2pc cloakroom with wash basin and WC is complemented by further built-in storage, and an internal door provides direct access to the generous integral garage.
An open-tread staircase rises to the first-floor landing, where five bedrooms can be found - two currently used as offices. The principal bedroom enjoys its own en suite shower room, with a cubicle and direct feed shower, vanity unit with wash basin, and WC. The family bathroom features a Jacuzzi bath with handheld attachment, a separate shower cubicle with overhead rainfall shower, hand basin, and tiled walls and flooring. There is also a separate WC.
A substantial sunroom connects the main house to the barn, with sliding patio doors to the garden and twin doors opening into the barn itself. Most recently arranged as a private theatre, the barn includes a reception area with external access, a crazy-paved floor, and internal access to the garage. There are two ground-floor WCs, two generously proportioned dressing or costume rooms, and a back staircase rising to an art room with vaulted ceiling and sliding doors overlooking the garden. Another open-tread staircase leads to a large games area and a fully equipped theatre space, complete with seating for up to 42 guests, a performance stage, curtain, and drop-down projector screen.
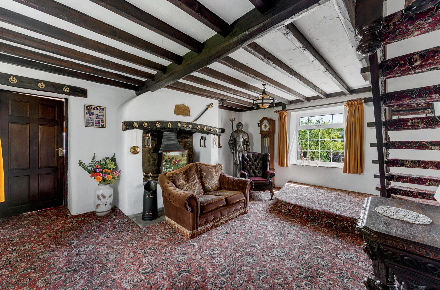
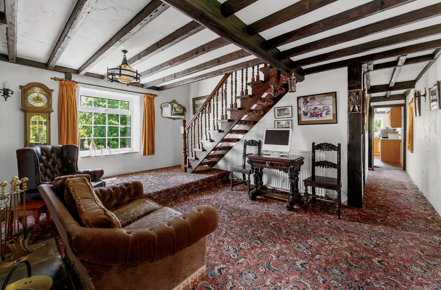
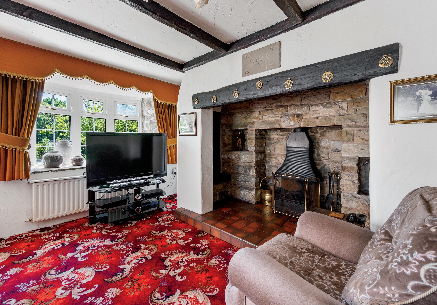
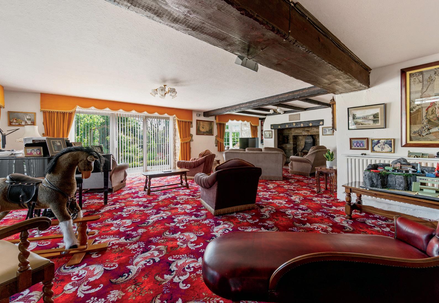
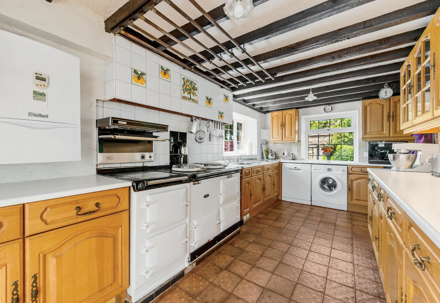
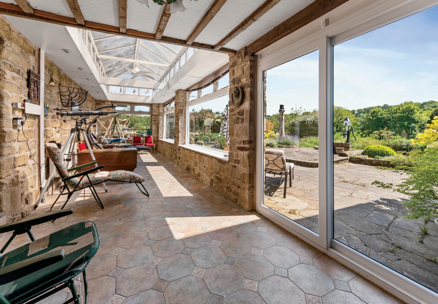
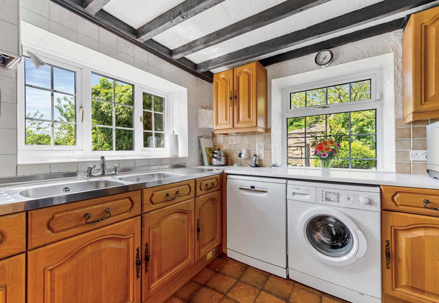
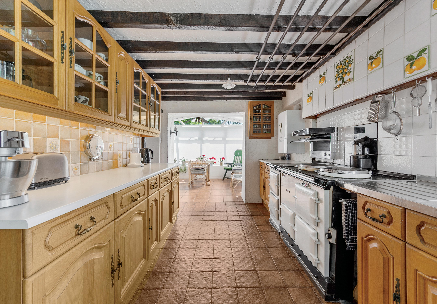
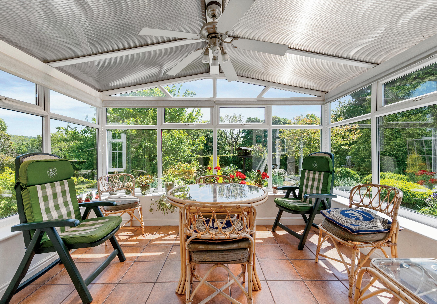
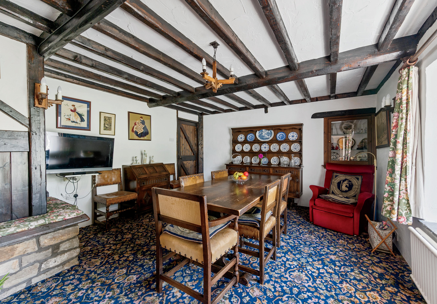
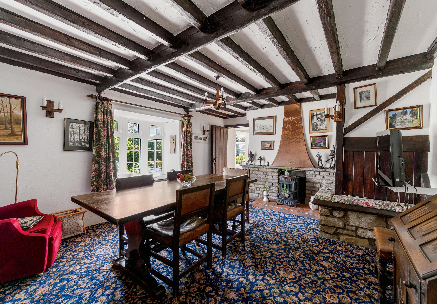
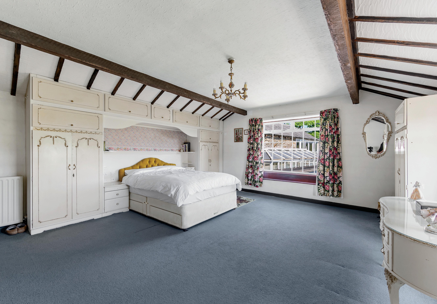
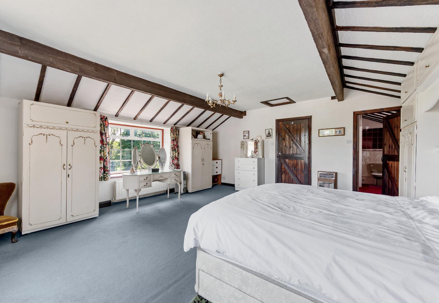
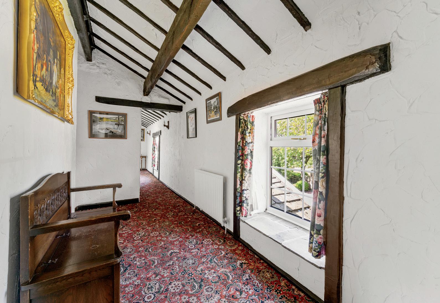
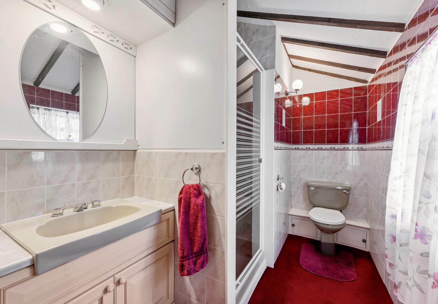
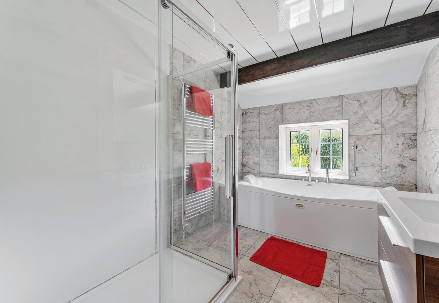

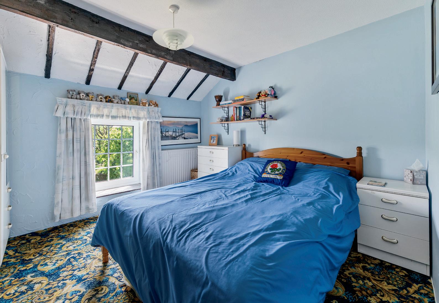
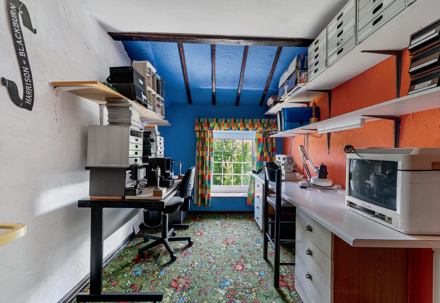
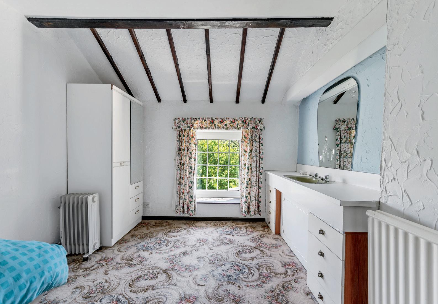
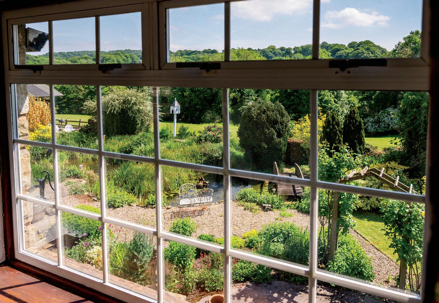
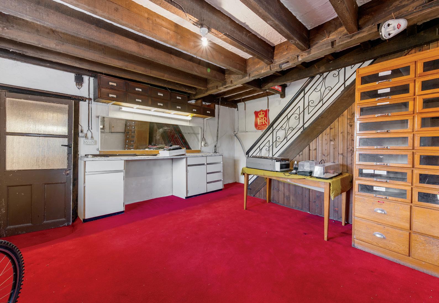
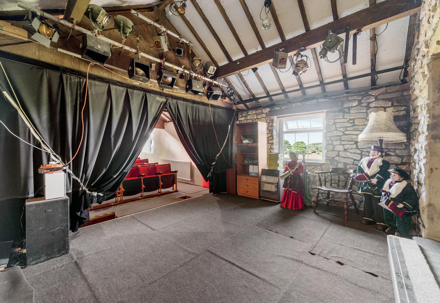
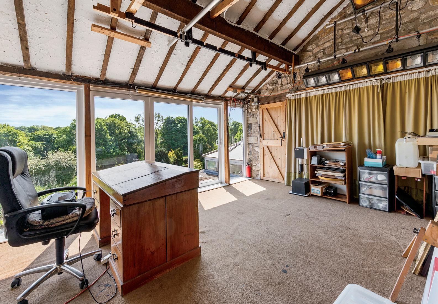
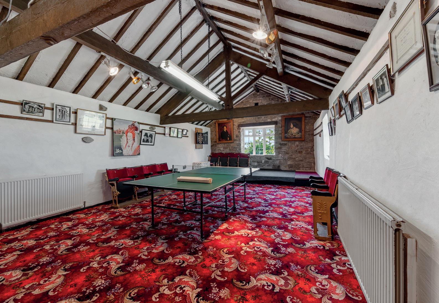
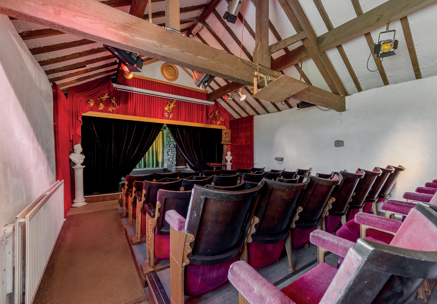
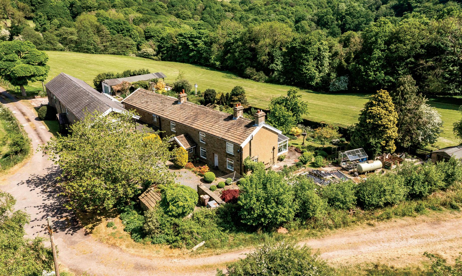
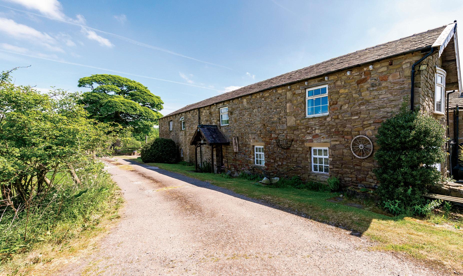
KEY FEATURES
Outside, the property is approached via a gated entrance and chipped driveway, offering ample parking and access to the large integral garage. The front garden is well stocked with mature planting, shrubs, and conifers, while an original piggery now provides useful storage. To the rear, the garden comes into its own with a blend of hardstanding, crazy-paved terraces, lawned areas, and well-established beds filled with mature plants, trees, and shrubs. A greenhouse, raised beds, and a large wildlife pond with water feature enhance the sense of a peaceful, semi-wild retreat. A second driveway gives further off-road parking and leads to a detached garage with twin doors, power, and light. To the rear of the garage is a charming summer house with double doors opening onto a covered terrace - an ideal spot from which to enjoy the tranquillity of the setting.
Council Tax Band: G I Tenure: TBC I EPC: F
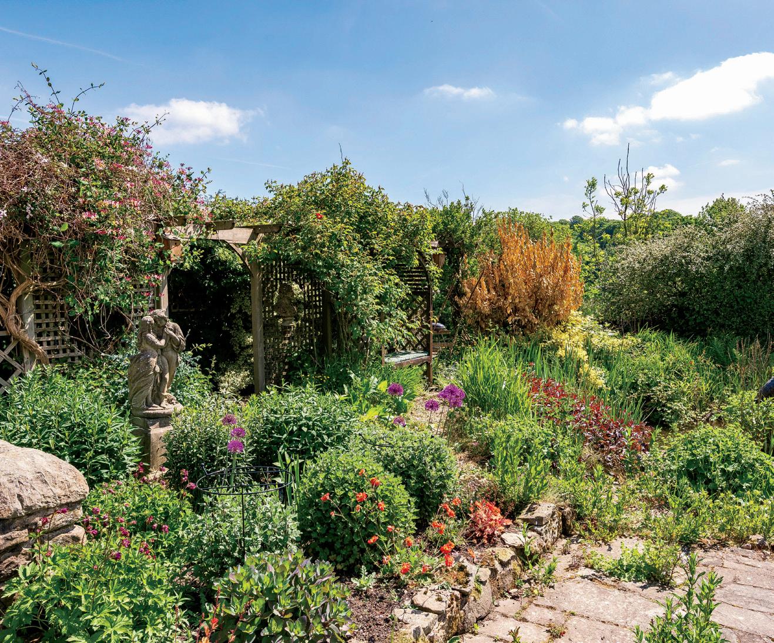
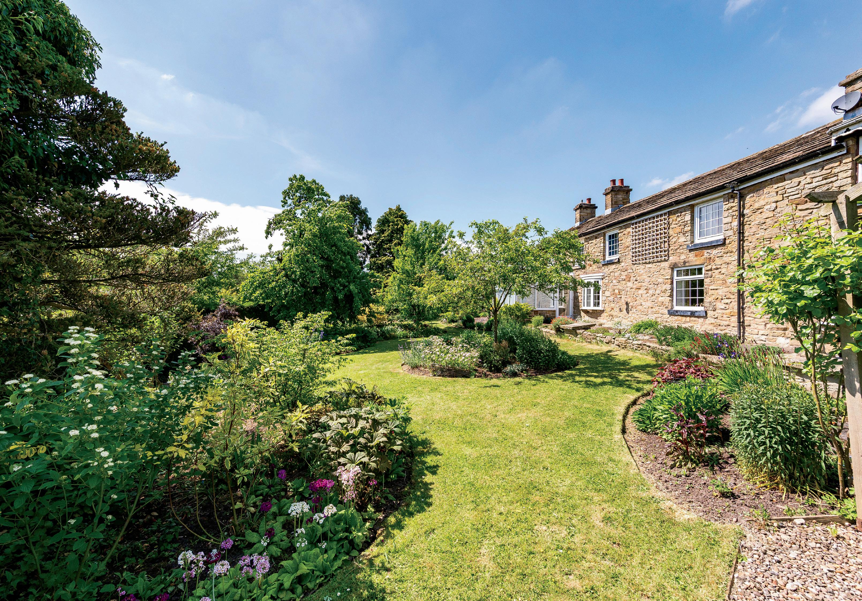
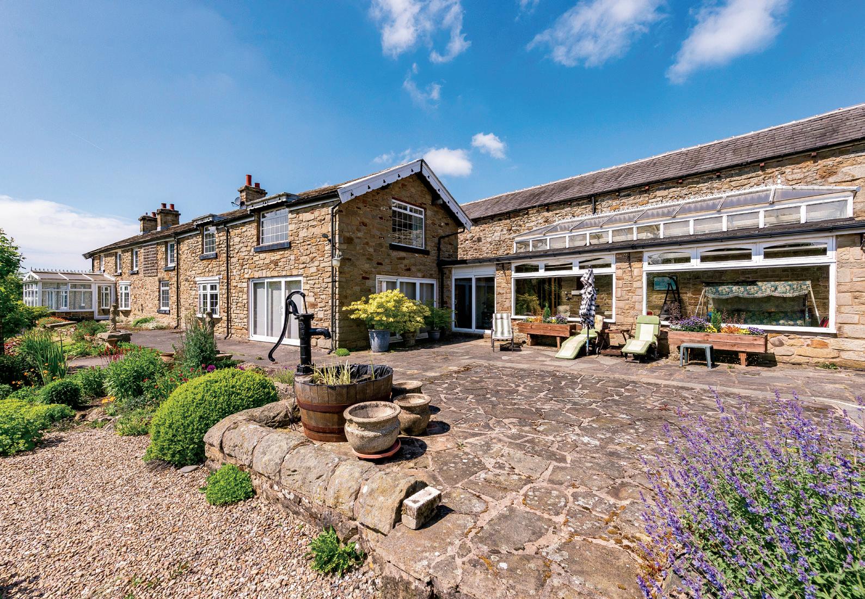
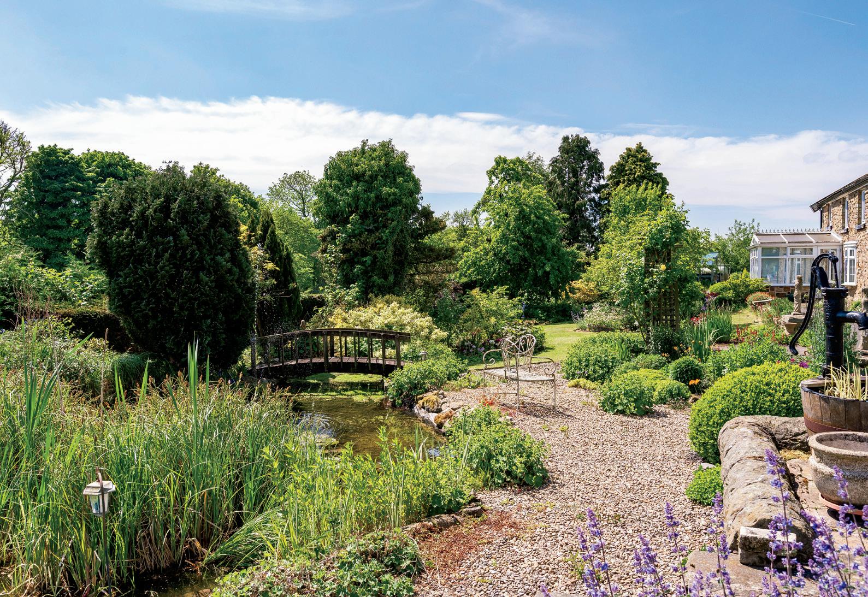
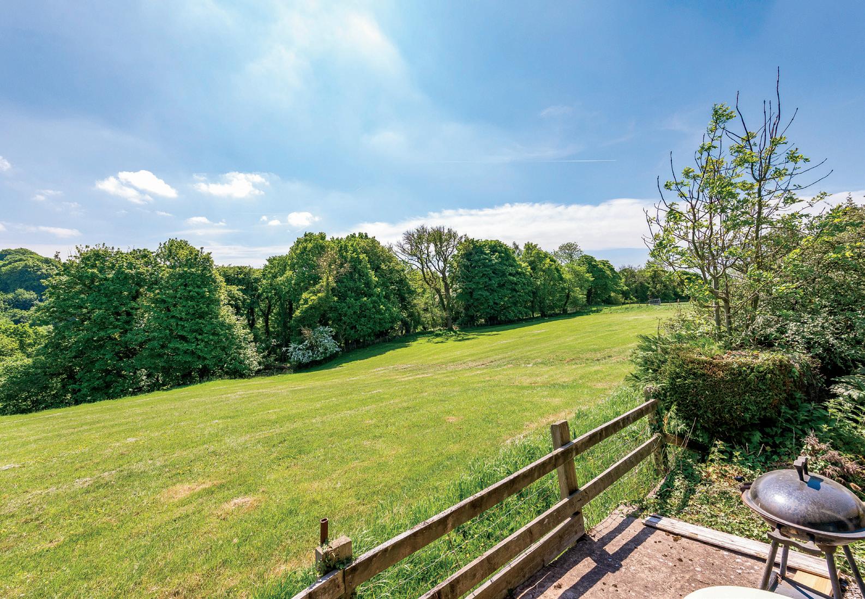
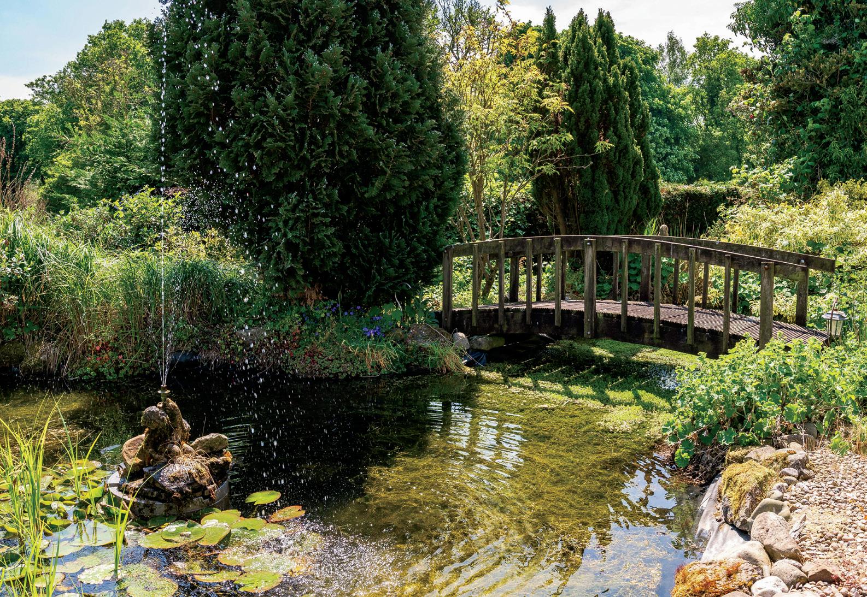
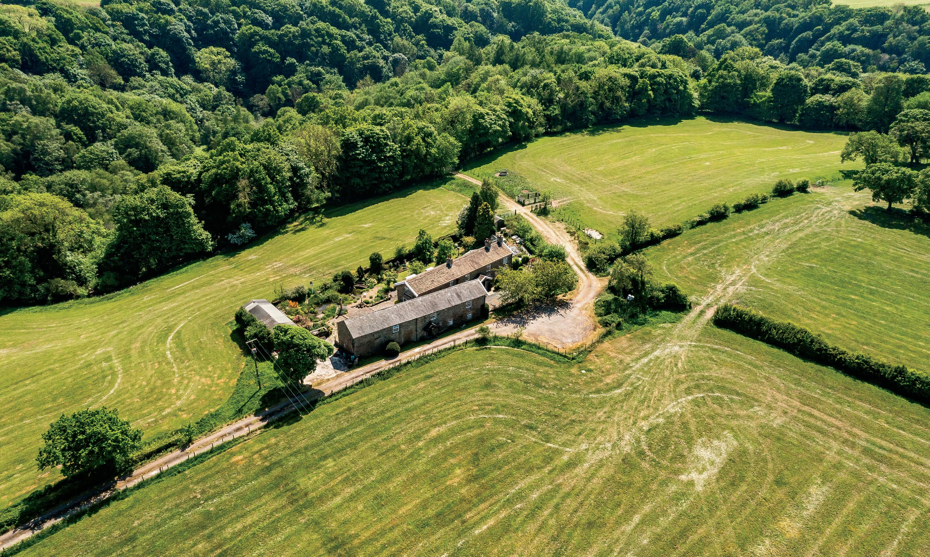
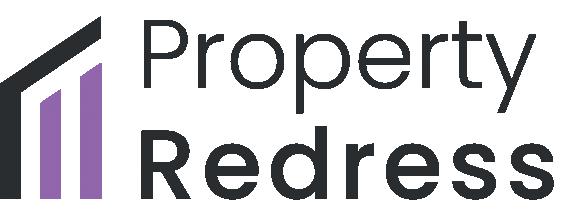
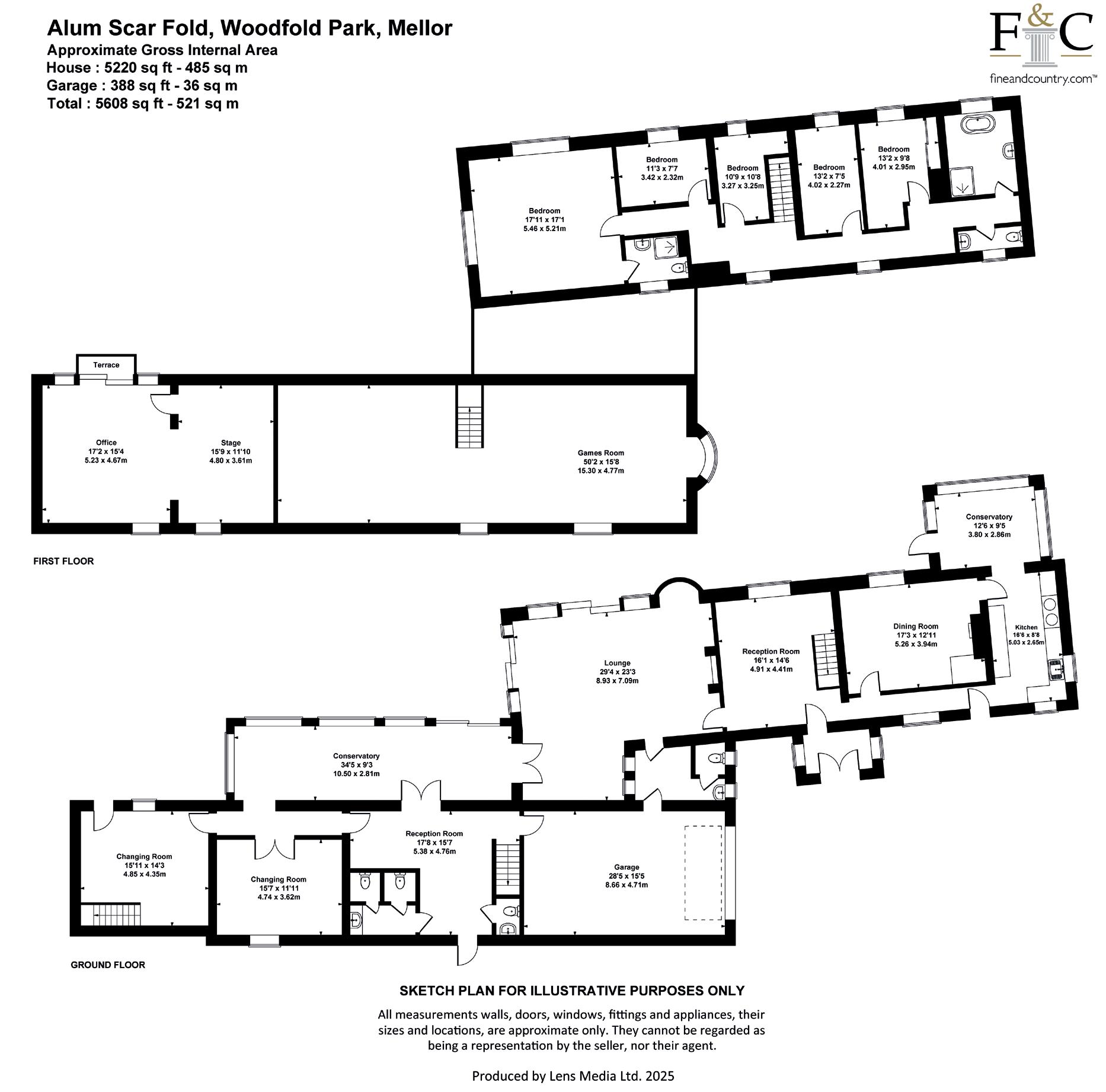

Agents notes: All measurements are approximate and for general guidance only and whilst every attempt has been made to ensure accuracy, they must not be relied on. The fixtures, fittings and appliances referred to have not been tested and therefore no guarantee can be given that they are in working order. Internal photographs are reproduced for general information and it must not be inferred that any item shown is included with the property. For a free valuation, contact the numbers listed on the brochure. Printed 18.06.2025
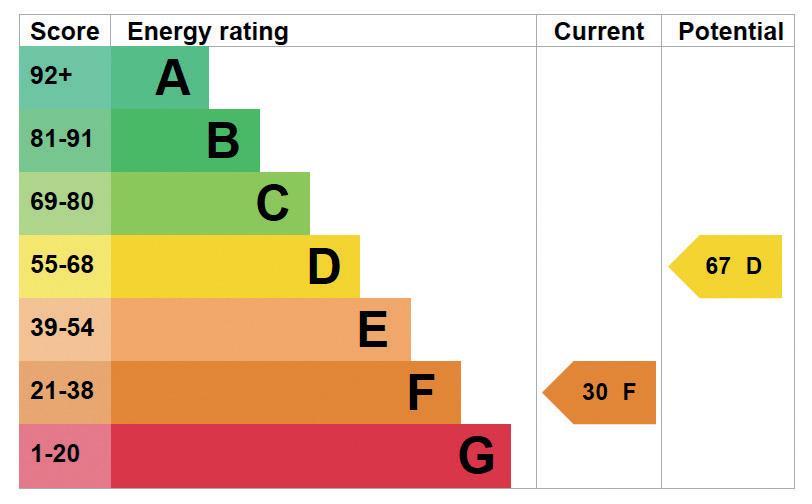
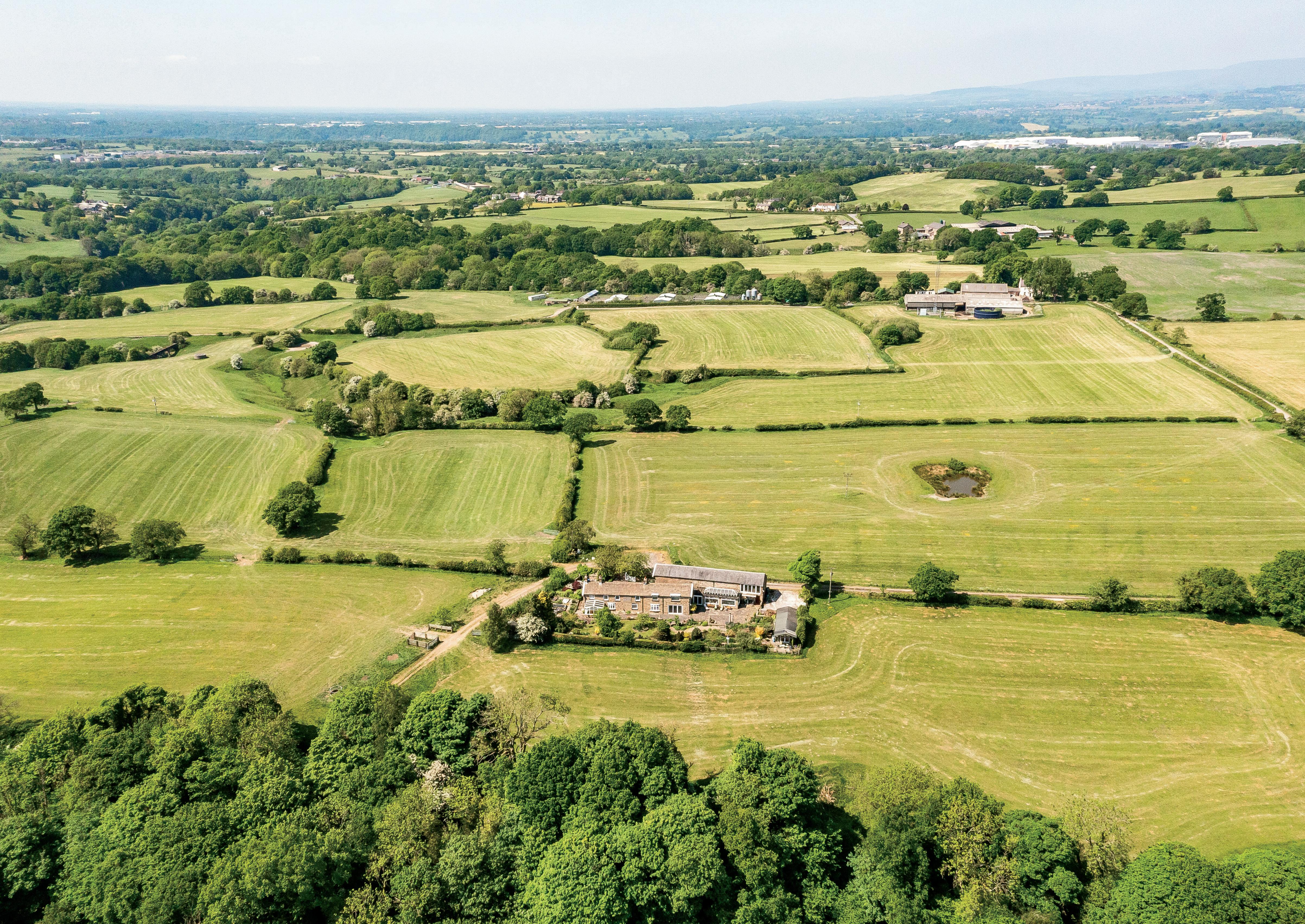
FINE & COUNTRY
Fine & Country is a global network of estate agencies specialising in the marketing, sale and rental of luxury residential property. With offices in over 300 locations, spanning Europe, Australia, Africa and Asia, we combine widespread exposure of the international marketplace with the local expertise and knowledge of carefully selected independent property professionals.
Fine & Country appreciates the most exclusive properties require a more compelling, sophisticated and intelligent presentation – leading to a common, yet uniquely exercised and successful strategy emphasising the lifestyle qualities of the property.
This unique approach to luxury homes marketing delivers high quality, intelligent and creative concepts for property promotion combined with the latest technology and marketing techniques.
We understand moving home is one of the most important decisions you make; your home is both a financial and emotional investment. With Fine & Country you benefit from the local knowledge, experience, expertise and contacts of a well trained, educated and courteous team of professionals, working to make the sale or purchase of your property as stress free as possible.
The production of these particulars has generated a £10 donation to the Fine & Country Foundation, charity no. 1160989, striving to relieve homelessness.
Visit fineandcountry.com/uk/foundation

EDWARD SNOWDEN

