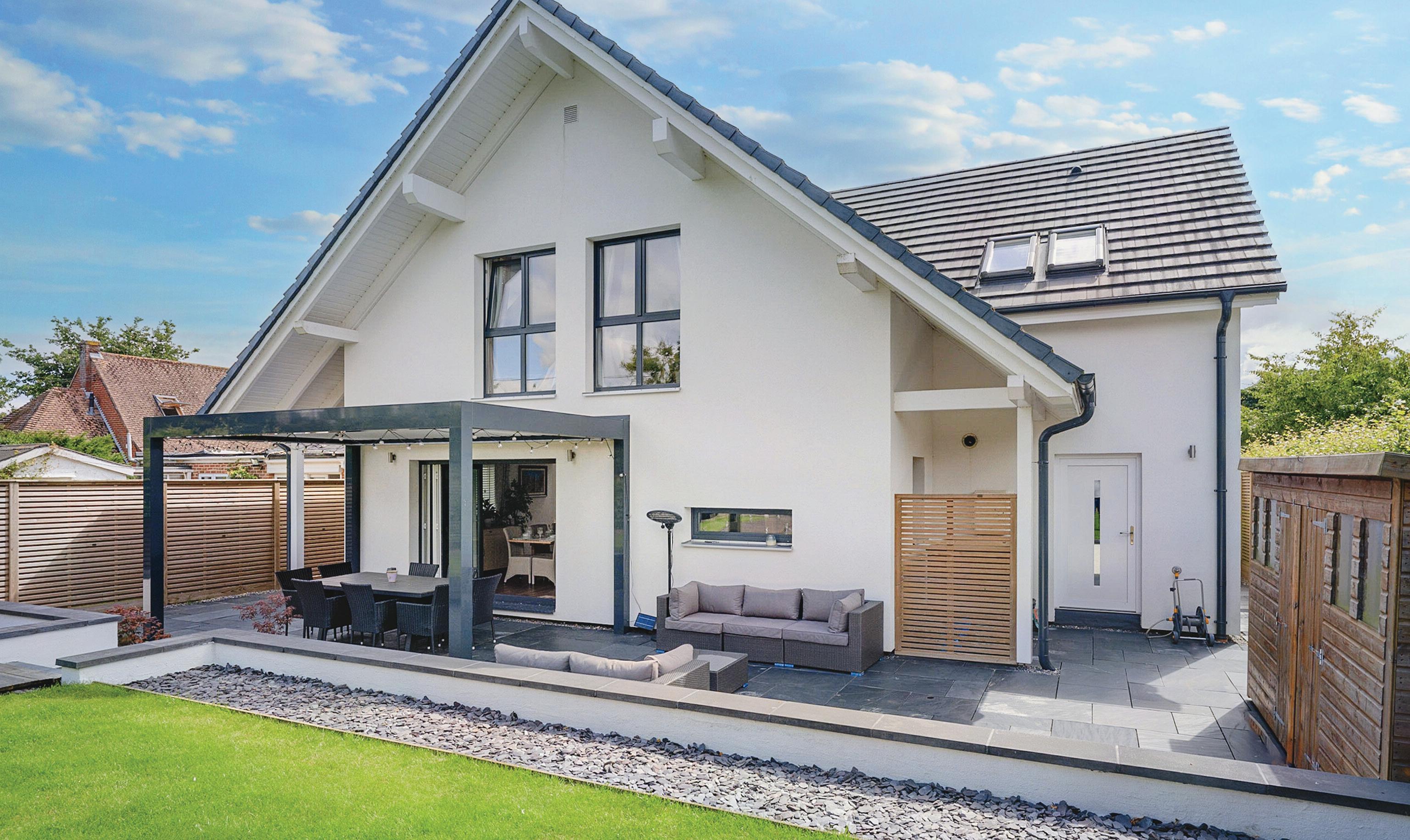

BAYDON COTE
“Combining sleek modern design, with spacious open-plan interiors, this impressive German-designed house is light, airy and incredibly practical. Eco-friendly, with smart functionality, Baydon Cote comes complete with a garden office/gym, vaulted ceilings, and four well-proportioned bedrooms. Situated in a delightful village in an AONB, local amenities include a primary school, village shop with post office and public house with restaurant.”
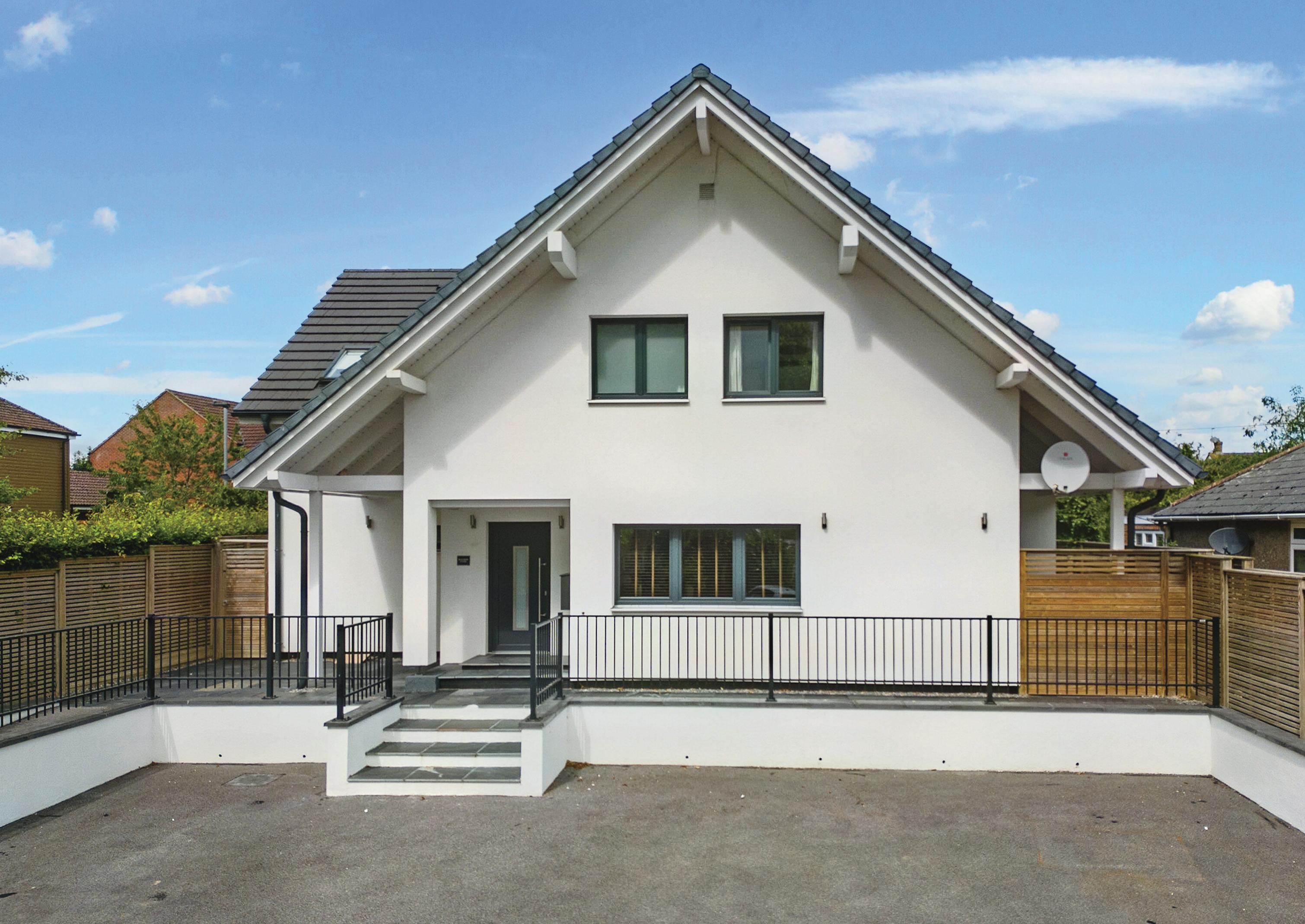
KEY FEATURES
Residing in the countryside village of Baydon in an Area of Outstanding Natural Beauty lies Baydon Cote, a beautifully modern 4-bedroom home, featuring superb German engineering and equipped with modern conveniences to help make life simpler. With a sweeping open plan design, this property features 4 double bedrooms, 3 bathrooms, a family room/office, kitchen, dining and living space with shared views of the garden, a separate utility/second kitchen and wide outdoor dining and entertaining space with a laid to lawn garden and a multi-purpose outdoor cabin, ideal for a separate office or gym alongside decking for relaxation.
Ground Floor:
Upon entering Baydon Cote, a spacious porch leads into the grand open plan living, dining and kitchen space with views through to the garden via bi-fold doors; flooded with light from the vaulted ceiling, this property is an ideal home for entertaining. The large multi-purpose utility sits adjacent, offering flexibility in its potential and is equipped with second kitchen facilities; the wine fridge in the kitchen is an excellent addition when hosting dinner parties and the warming drawer is perfect when making the perfect Christmas dinner. Designed in Germany and built in Baydon, the meticulous attention to detail bestows Baydon Cote with modern elegance; marble sills line each window, underfloor heating is present throughout the ground floor, an Italian sapele wood staircase to the upper floor, instant boiling hot water tap, inbuilt AEG appliances and Zehnder ComfoAirQ heat recovery system maximise the efficiency of the properties’ space and economic standing as an eco-smart home. The property earns status as a Passivhaus; with thermal bridge free design, it is sealed airtight to permit the ventilation system, ensuring temperatures are constant and of the utmost comfort due to the quality insulation and superior windows, resulting in the internal temperature remaining unaffected by outdoor weather. A spacious family room is positioned at the front of the property that can also be comfortably used as an office. With additional storage space adjacent to the porch, there is also the downstairs bathroom equipped with a standing shower.
First Floor:
A balcony overlooking the living space ensures that the communal atmosphere is shared with the first floor, linking the double bedrooms on one side with the family bathroom and double bedrooms on the other and bathed with natural light from the vaulted ceiling windows. Each of the large double bedrooms feature both traditional double-glazed windows and skylights to maximise the organic lighting available. The bright and spacious family bathroom is equipped with twin vanities — ideal for busy schedules in modern family life — and a bath with shower overhead. The principal double bedroom boasts a generous walk-in wardrobe and sizeable en-suite with twin vanities and freestanding shower. The impressive scale of the rooms is complemented by having fully boarded loft storage, essential for housing the mementos of life.
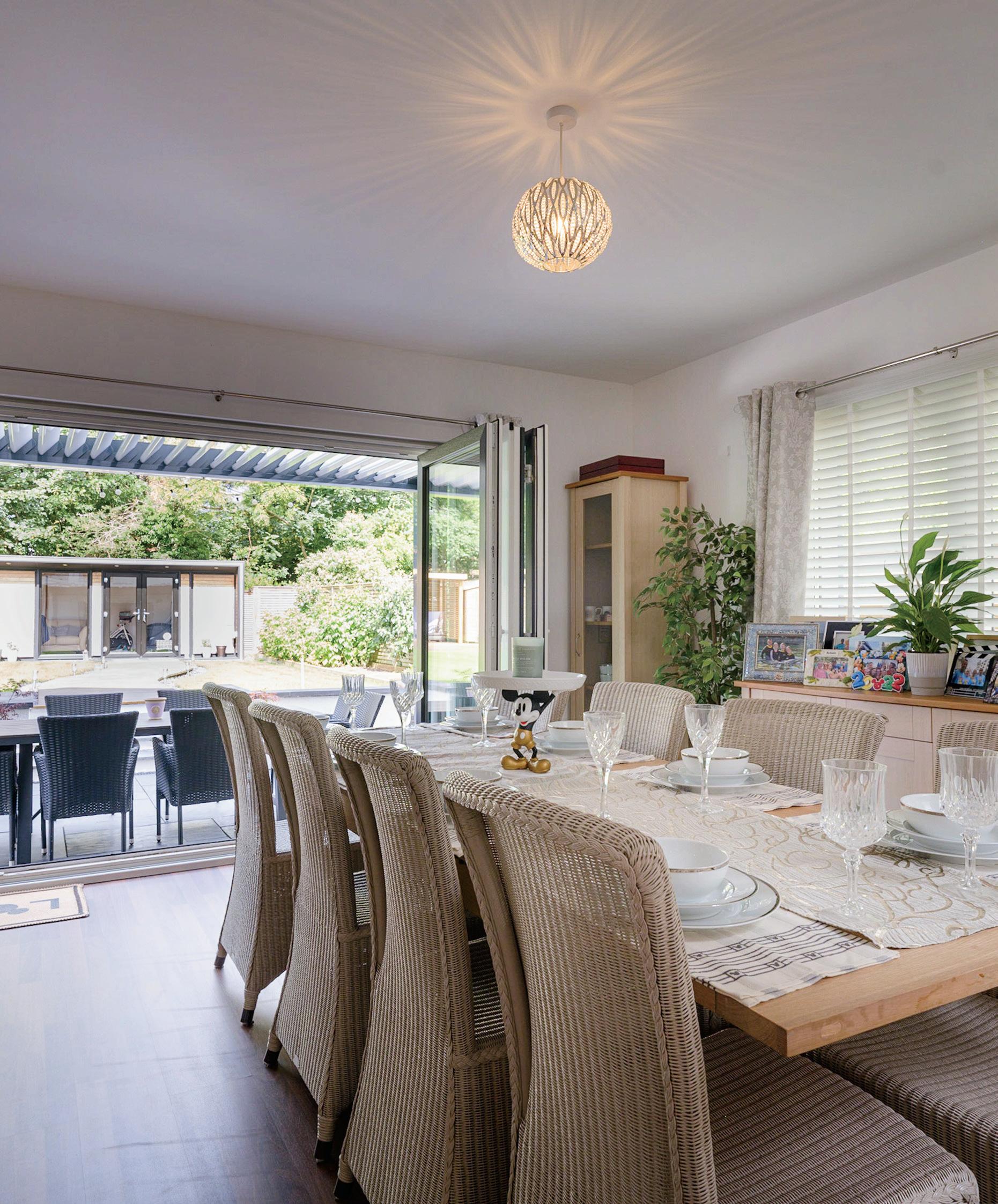
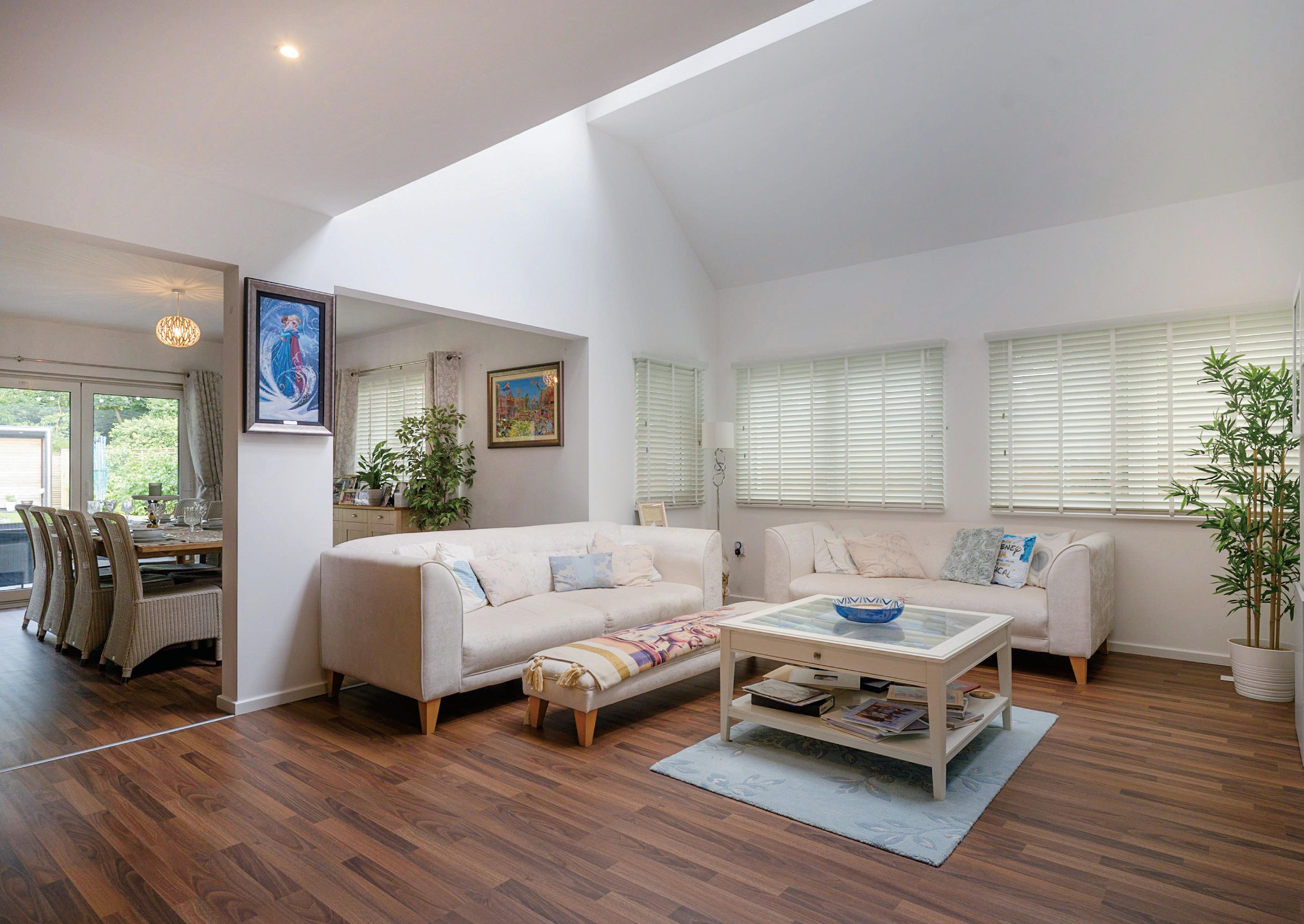
SELLER INSIGHT
What is your favourite room of the house and why?
Our favourite area of the house is the light spacious open plan downstairs lounge, dining, kitchen and entertaining area which makes for a very welcoming feel for guests, though the walk-in wardrobe comes in a close second!
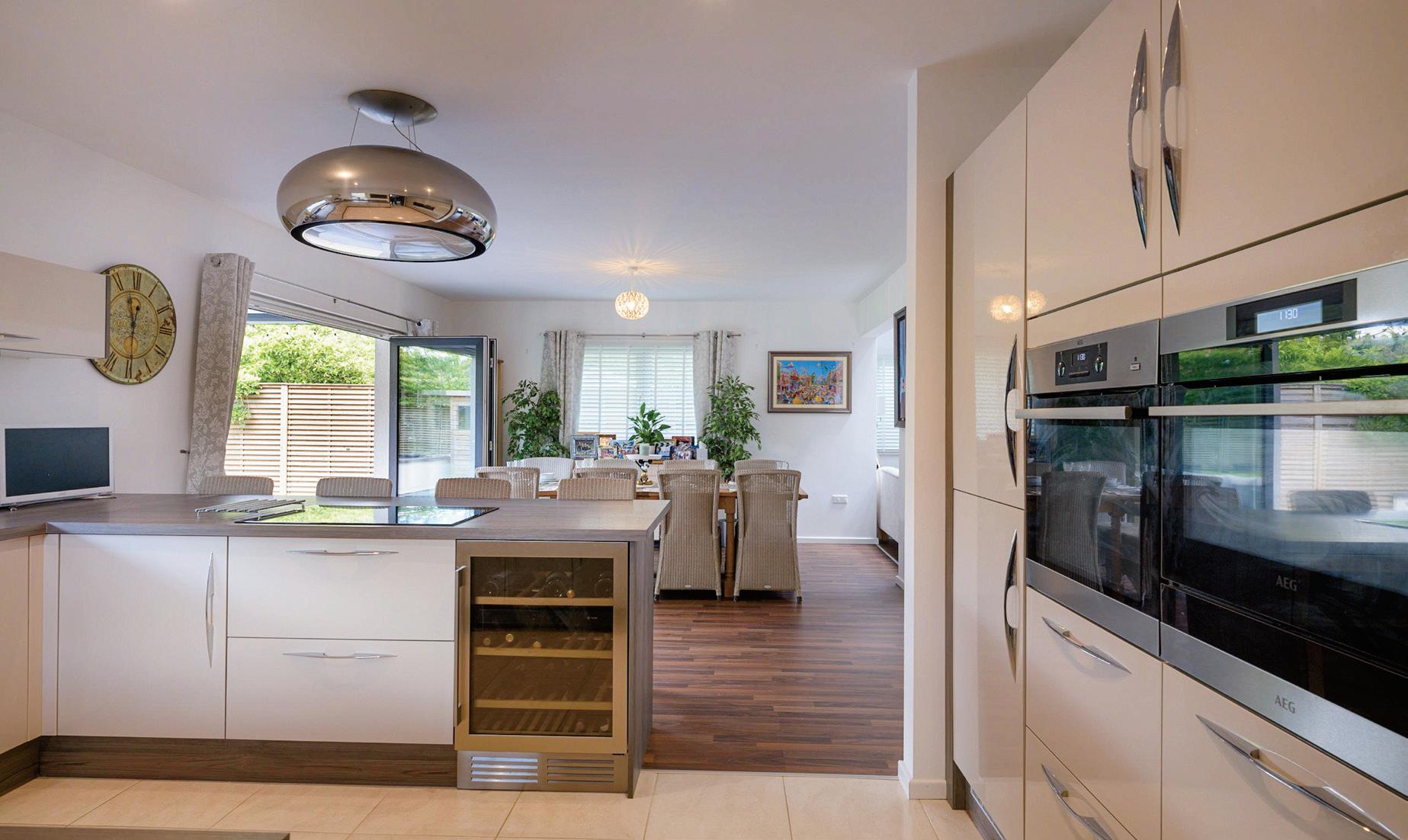
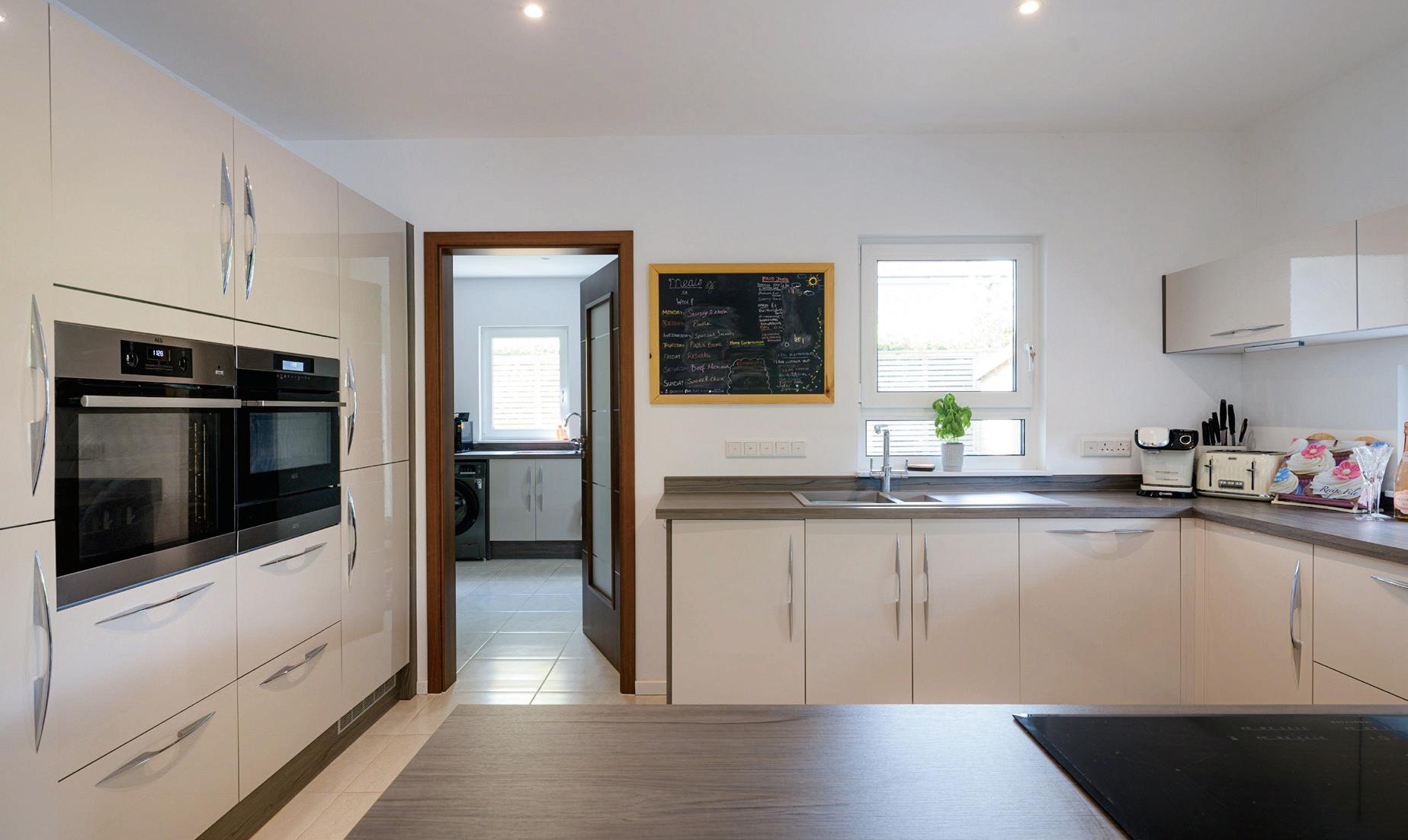
Who do you think would be the next ideal owner?
The next ideal owners will love the countryside which is on your doorstep, love being part of a caring village with a mix of families and more mature residents alike. Baydon really is a lovely village to live.
What do you love most about the house and why?
We love the fact that we built the house ourselves with a clear vision of how we wanted to live and with an excellent builder we were able to execute that dream. The high standard of the materials and extra touches used throughout exemplifies the overall quality of the house.
What do you love about the local community?
The local community is a caring community, from the warm welcome at the local shop, to the thriving pub & restaurant in the village, to the care of the local schools, which both our daughters went through, Baydon is a friendly, caring community where you can find peace and quiet.
How easy is it to commute from here?
The M4 is a short journey away (less than 10 minutes) and mainline train services to London run from nearby Hungerford, also a ten minute drive away. Great access to all services.
What made you choose this property over others that were available at the time?
We chose to build this house as it was our self-build dream, which we realised. It will be a huge wrench to leave this dream house of ours.*
* These comments are the personal views of the current owner and are included as an insight into life at the property. They have not been independently verified, should not be relied on without verification and do not necessarily reflect the views of the agent.
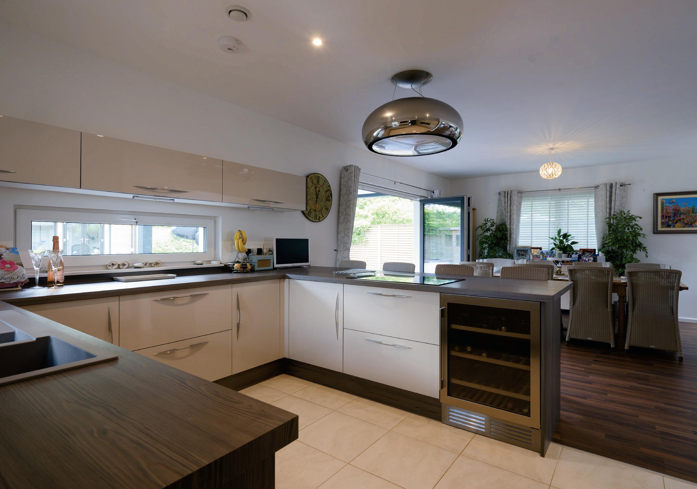
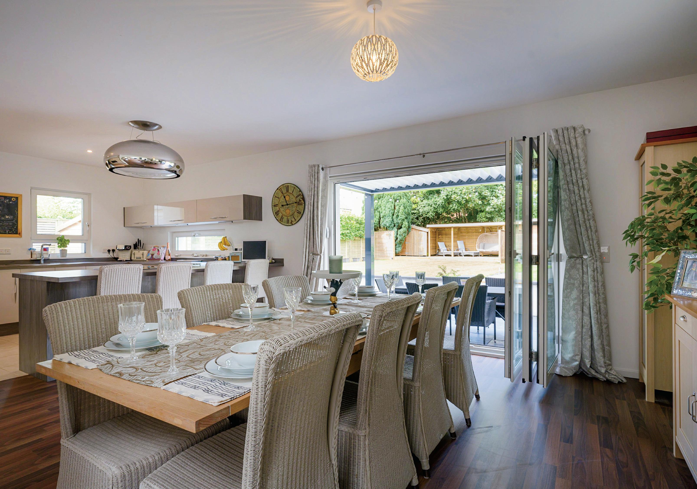
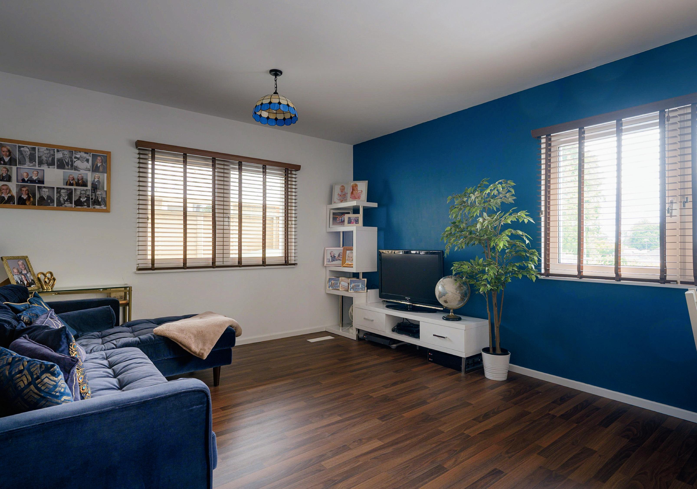
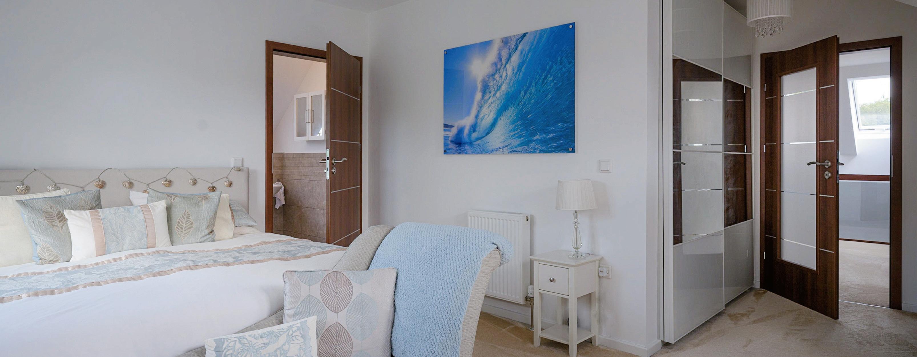
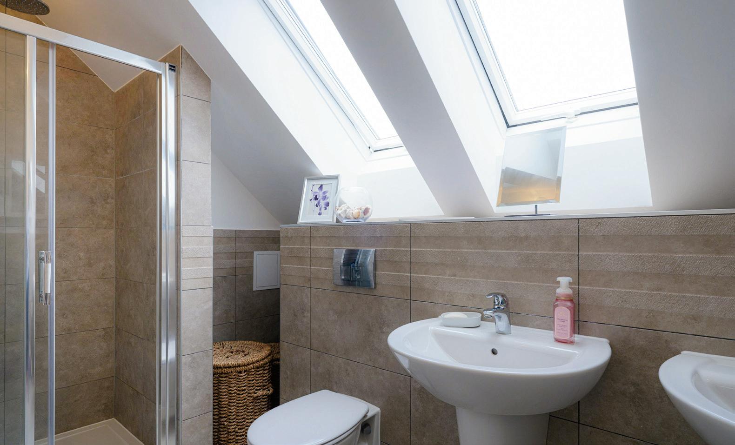
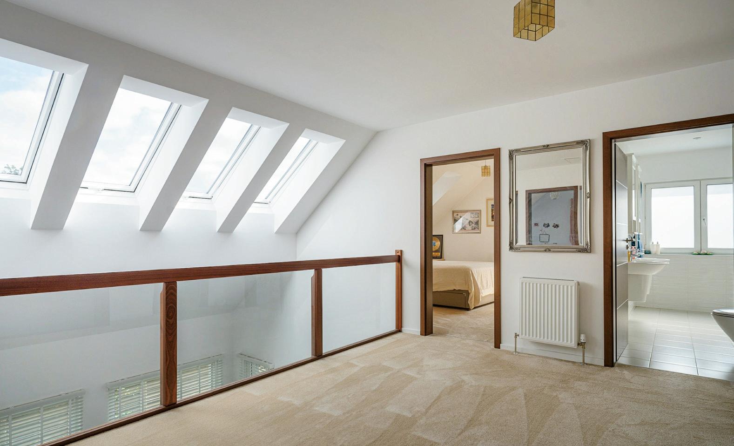
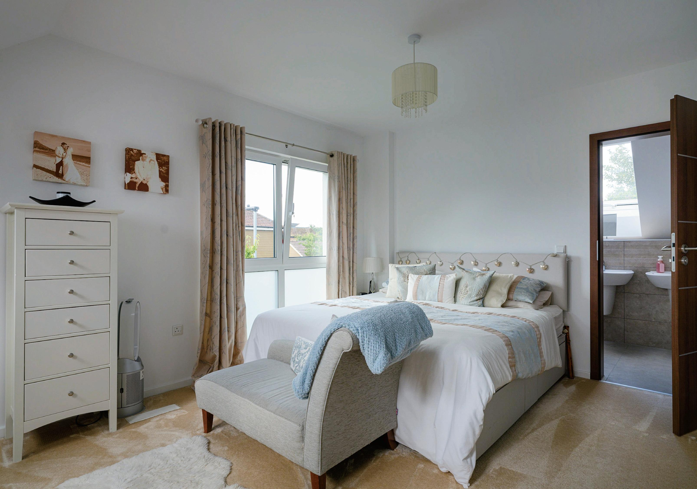
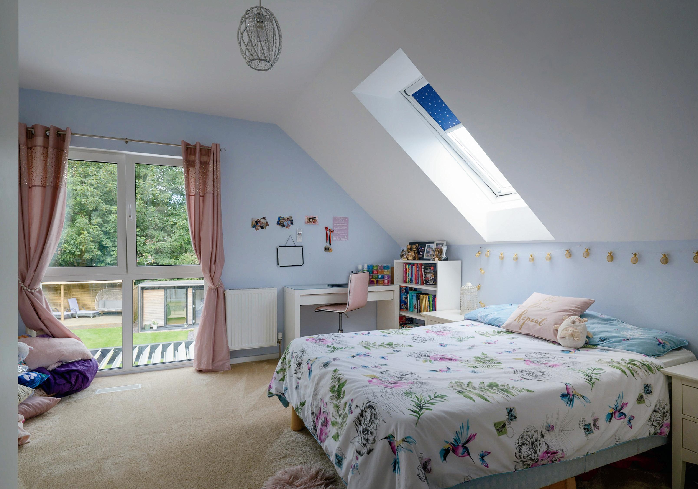
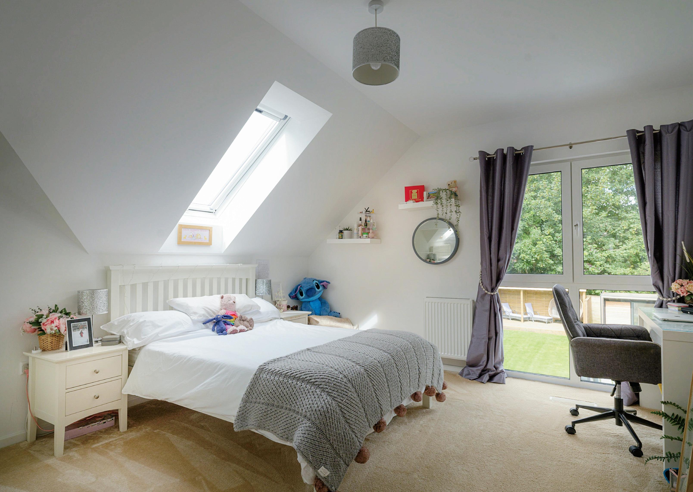
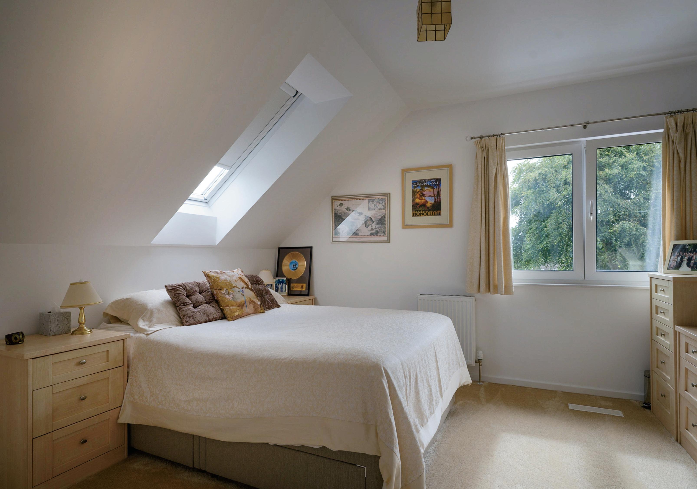
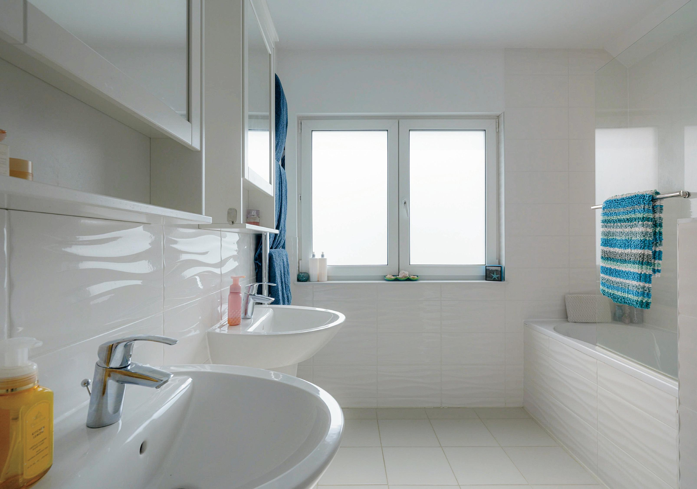
KEY FEATURES
Outside:
With three separate access points, the large slate-paved patio provides a sleek contrast to the beautifully rendered exterior, wrapping around the property with storage available to each side of the property and provides ample space for outdoor dining, relaxation and entertaining. The separately controlled electronic awning permits year-round barbecues, grills or evening drinks no matter the season. The laid to lawn garden is slightly raised above the patio with matching slate steps leading to a smooth-finished boardwalk that leads to the rear-decking and outbuilding that can be adapted to suit a variety of potentials. The paved driveway sits to the front of the property, suitable for multiple vehicles for family and guests.
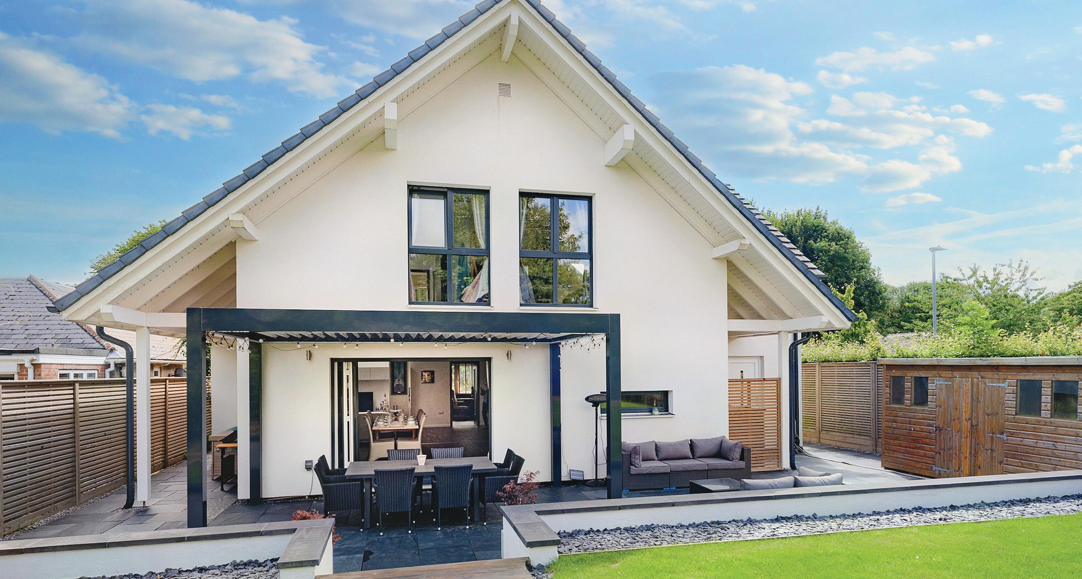
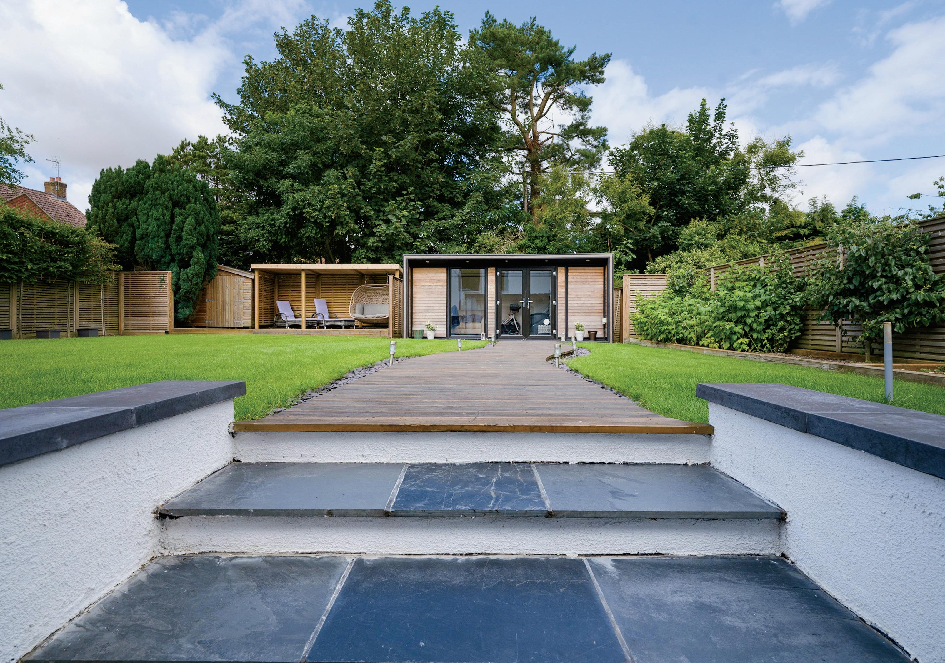
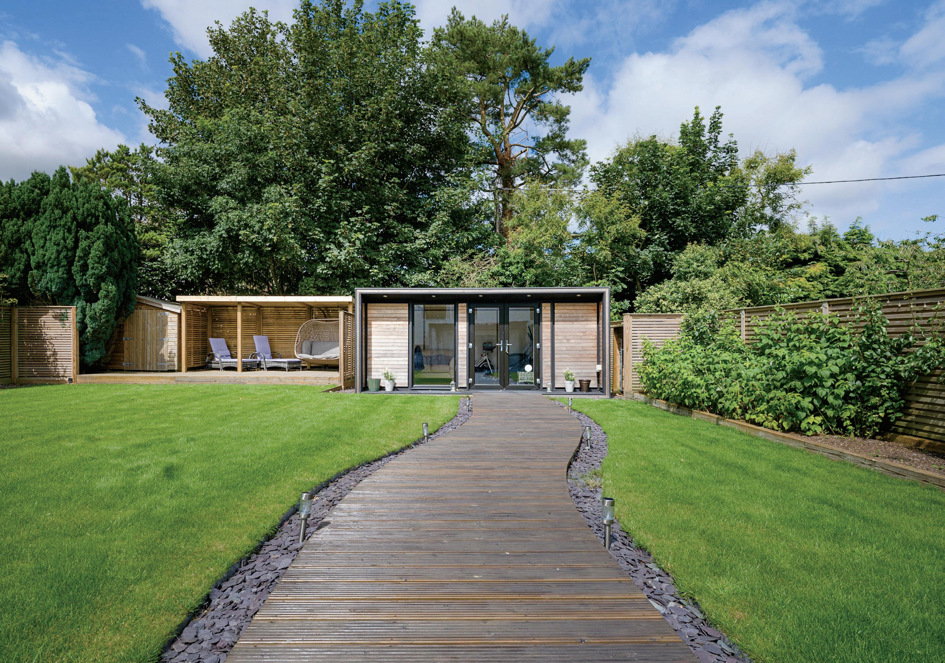
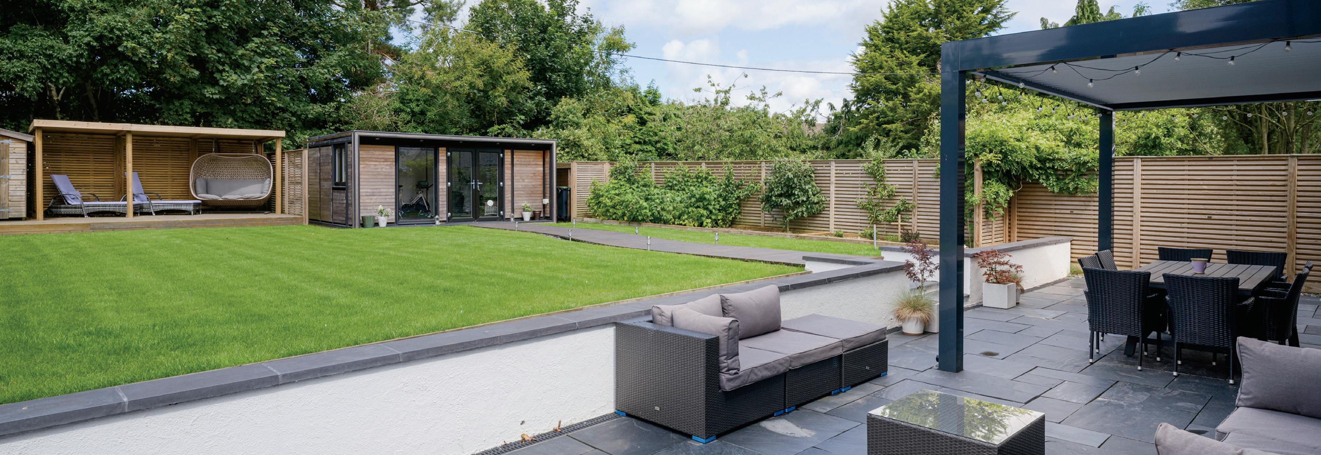
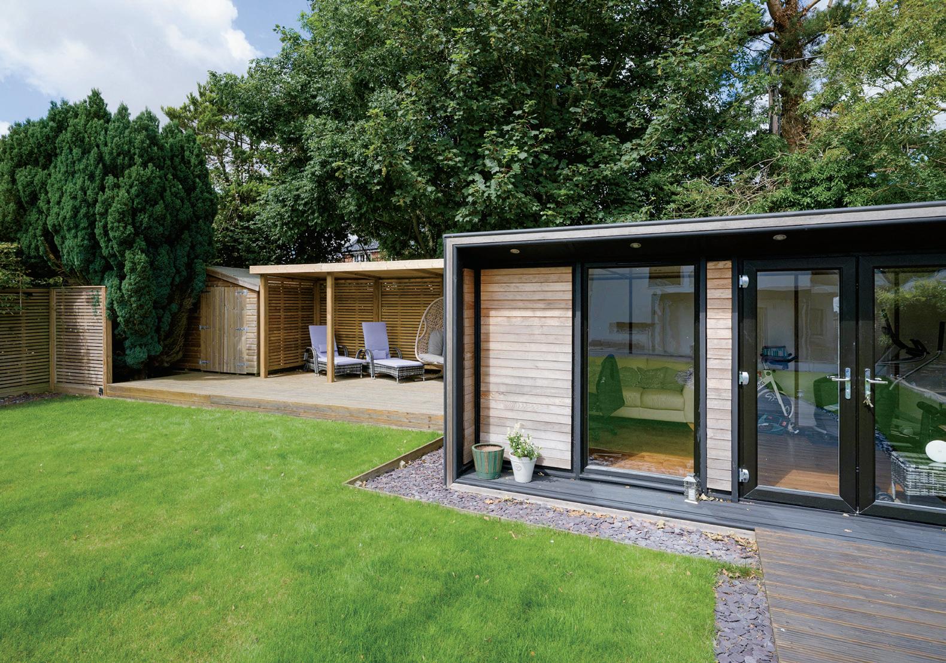
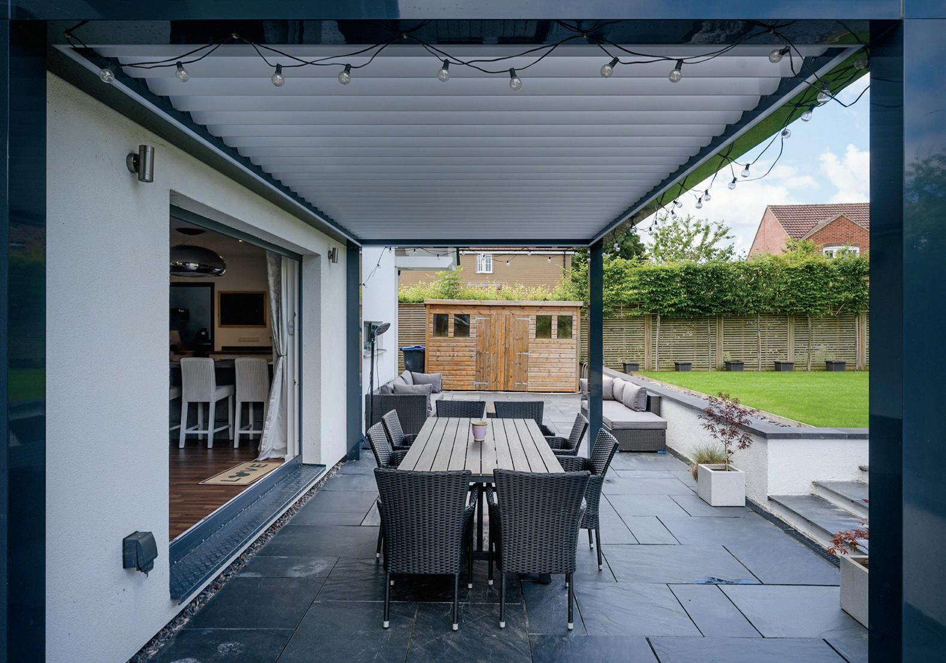
Registered in England and Wales. Company Reg No 12877396
Head Office Address: 121 Park Lane, London W1K 7AG
copyright © 2023 Fine & Country Ltd.
INFORMATION
Location:
A village shop within a few minutes’ walk provides many daily essentials and includes a post office counter too. The village pub has an excellent restaurant offering too, and is popular with the locals. A gentle countryside walk to the nearby villages of Aldbourne and Ramsbury can take in some enchanting views across this Area of Outstanding Natural Beauty, and is perhaps best punctuated by a refreshing pint and a bite to eat at The Bell in Ramsbury, an award winning 300 year-old coaching inn with delicious food and drink. The thriving market town of Marlborough, around 10 miles to the south offers a fantastic range of shopping, from small independent boutiques like The Merchant’s House, Packaging Not Included, and The White Horse Bookshop; to national retailers such as Waitrose, WH Smith and Tesco. There are also plenty of excellent dining options such as Dan’s at The Crown, Rick Stein and Bunce’s to name just a few. Many families are attracted to the area for the excellent schooling on offer in both the private and state sectors. Local options include Baydon Primary School (state), Pinewood (private), Marlborough College (private) and St. John’s in Marlborough (state).
For travel, the M4 motorway is easily accessed within minutes and the railway stations at Hungerford (approx. 7 miles away) and Swindon (approx. 10 miles away) offer excellent direct services to London Paddington. An ideal location for those looking for a more rural setting but with connections allowing a regular commute if necessary.
Local Authority
Wiltshire, Band G
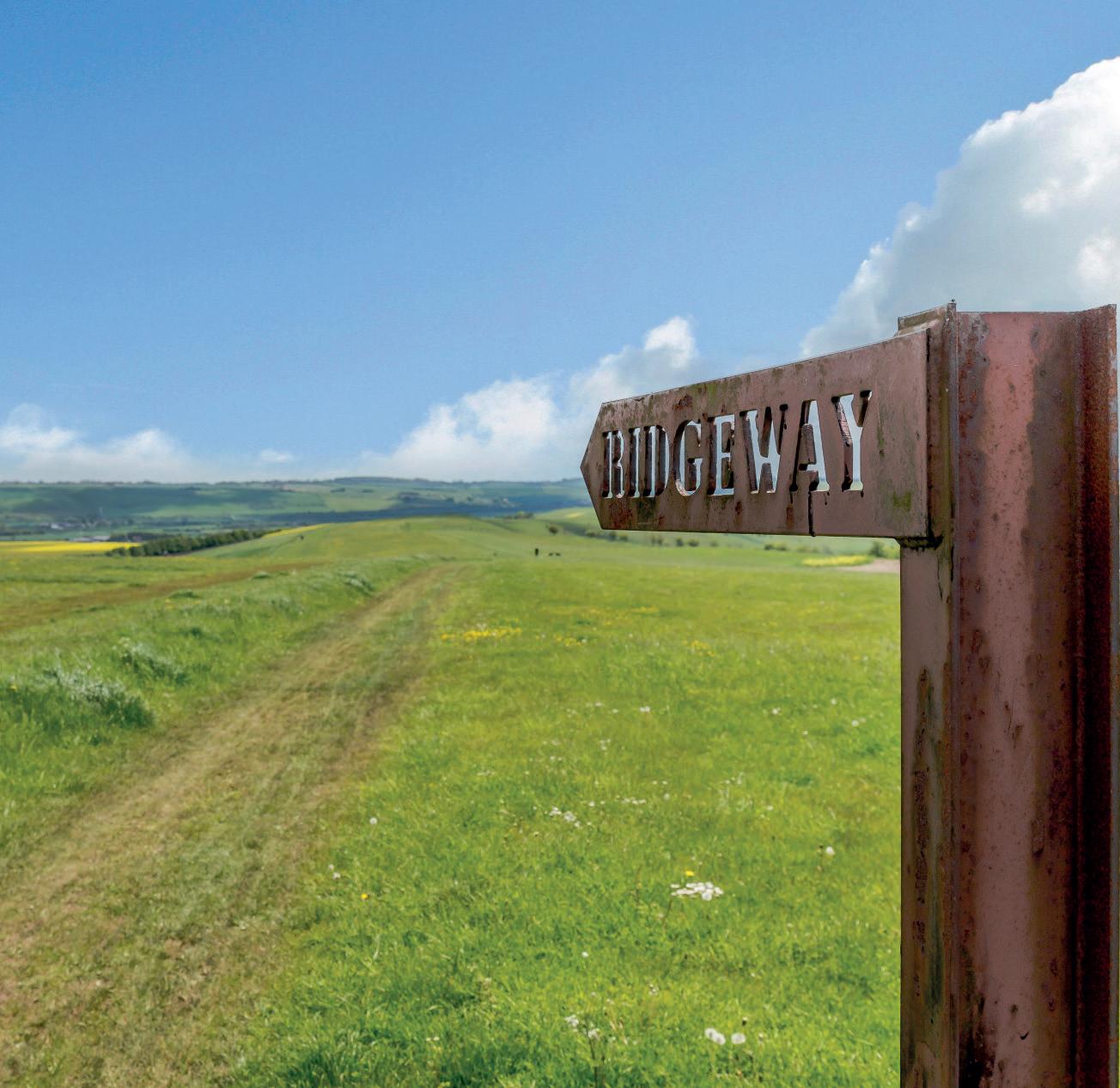
Tenure
Freehold
OIEO £1,100,000
Agents notes: All measurements are approximate and for general guidance only and whilst every attempt has been made to ensure accuracy, they must not be relied on. The fixtures, fittings and appliances referred to have not been tested and therefore no guarantee can be given that they are in working order. Internal photographs are reproduced for general information and it must not be inferred that any item shown is included with the property. For a free valuation, contact the numbers listed on the brochure. Printed 27.07.2023

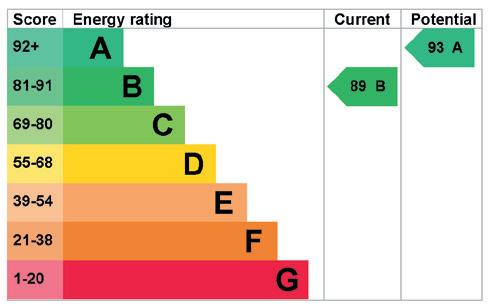
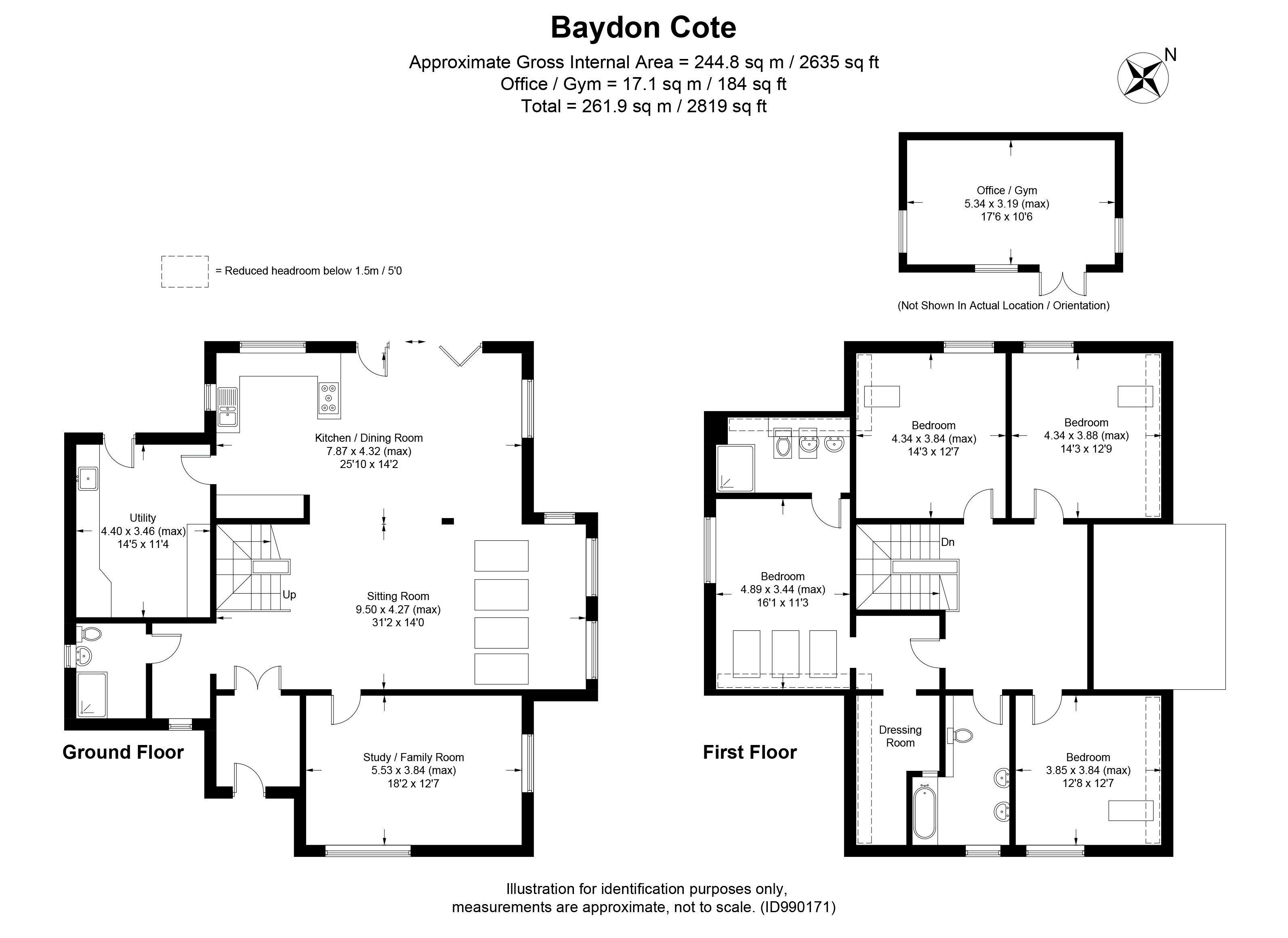

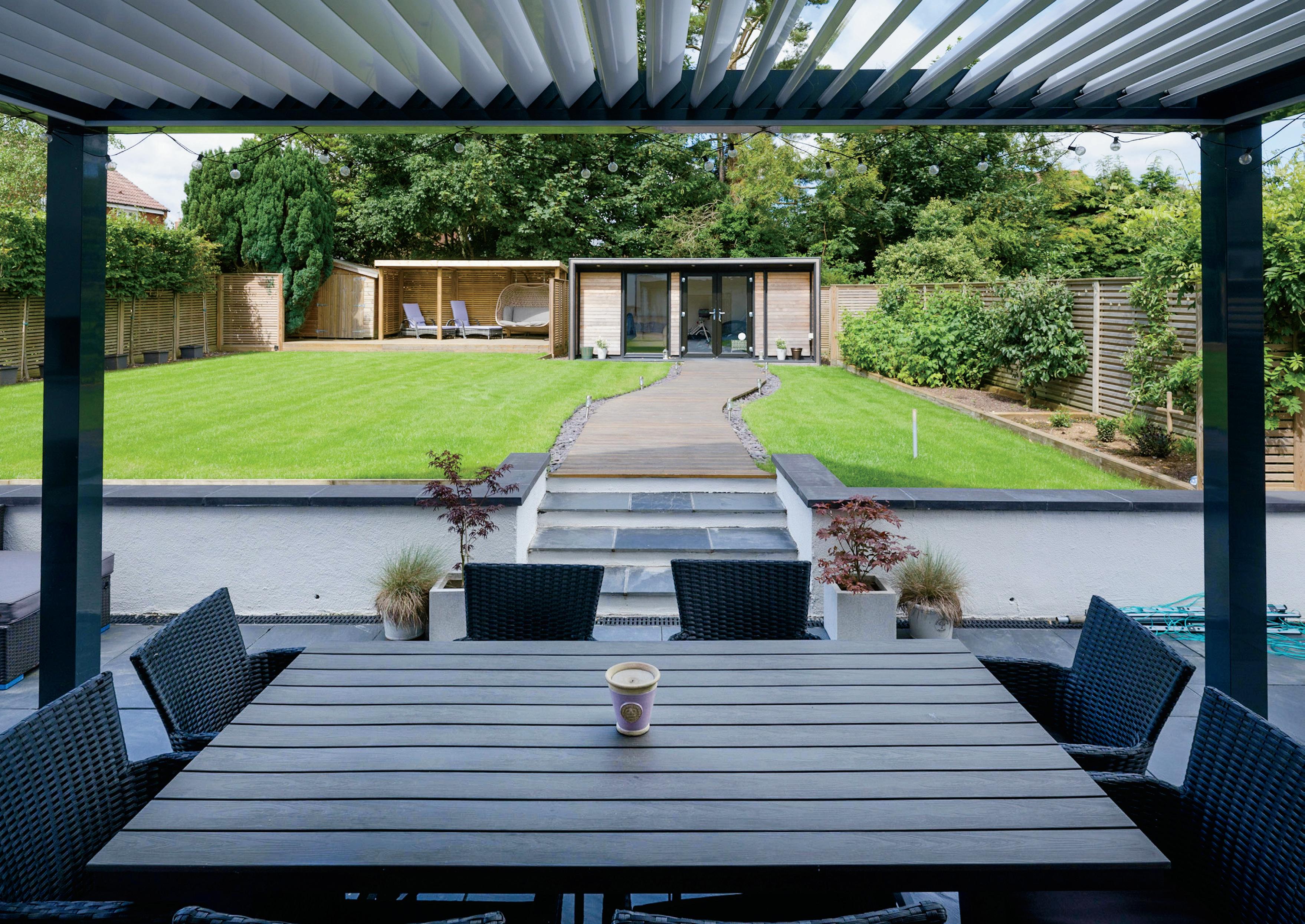
FINE & COUNTRY
Fine & Country is a global network of estate agencies specialising in the marketing, sale and rental of luxury residential property. With offices in over 300 locations, spanning Europe, Australia, Africa and Asia, we combine widespread exposure of the international marketplace with the local expertise and knowledge of carefully selected independent property professionals.
Fine & Country appreciates the most exclusive properties require a more compelling, sophisticated and intelligent presentation – leading to a common, yet uniquely exercised and successful strategy emphasising the lifestyle qualities of the property.
This unique approach to luxury homes marketing delivers high quality, intelligent and creative concepts for property promotion combined with the latest technology and marketing techniques.
We understand moving home is one of the most important decisions you make; your home is both a financial and emotional investment. With Fine & Country you benefit from the local knowledge, experience, expertise and contacts of a well trained, educated and courteous team of professionals, working to make the sale or purchase of your property as stress free as possible.
The production of these particulars has generated a £10 donation to the Fine & Country Foundation, charity no. 1160989, striving to relieve homelessness.
Visit fineandcountry.com/uk/foundation





