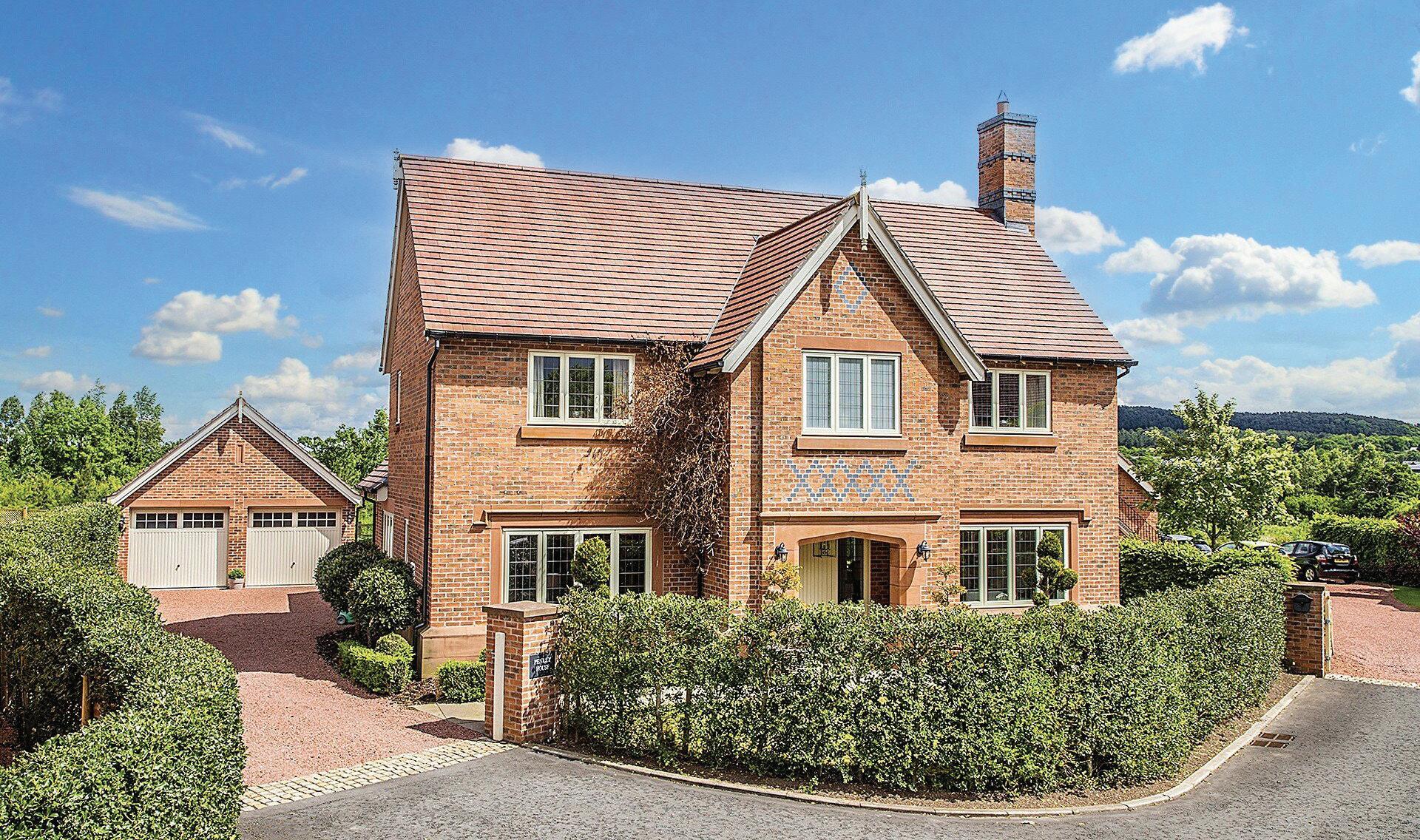
21 Stretton Green | Tilston | Malpas | Cheshire | SY14 7JB


21 Stretton Green | Tilston | Malpas | Cheshire | SY14 7JB
Living at Stretton Green has been an absolute joy.
From the moment we arrived, we embraced the unparalleled lifestyle this private, gated community offers. My son’s love for golf began here at just six years old, and we soon became members of the Country Club, helping to establish junior golf lessons with friends from his school in Chester.
Having previously lived in a renovated barn conversion in Holt, we were ready for a change—seeking a beautifully built, warm, and secure home. A chance visit to the sales office led us to Penley House, and the moment we stepped inside, my son turned to me and said, “Mum, this is the one.” He fell in love instantly, and so did I. Watching this once-working dairy farm transform into an exclusive haven has been truly special.
One of the greatest privileges has been waking up to breathtaking views over the award-winning conservation field and the rolling Carden Estate. The ever-changing landscape, abundant wildlife, and tranquil chorus of birdsong have made this home a true sanctuary. Being able to step outside and enjoy scenic walks around the Country Club or stroll effortlessly to the golf course has been an unrivaled luxury.
Our favourite space is the open-plan kitchen, dining, and sitting area. With its bi-fold doors seamlessly connecting to the garden, it’s flooded with natural light and offers a wonderful sense of space. It’s been a cherished setting where my son has grown up and where we’ve shared so many special moments.
We know the next owners will fall in love with this home just as we have.”*
* These comments are the personal views of the current owner and are included as an insight into life at the property. They have not been independently verified, should not be relied on without verification and do not necessarily reflect the views of the agent.
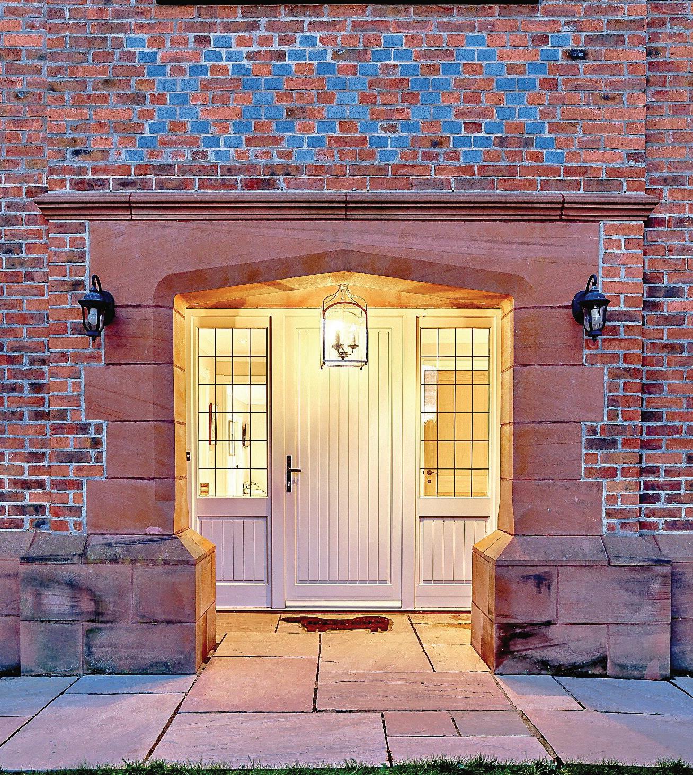
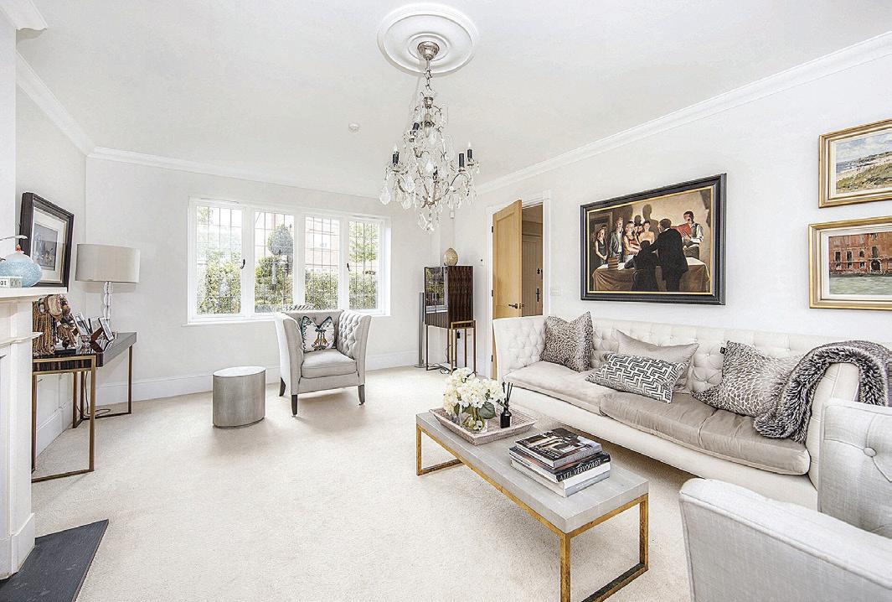
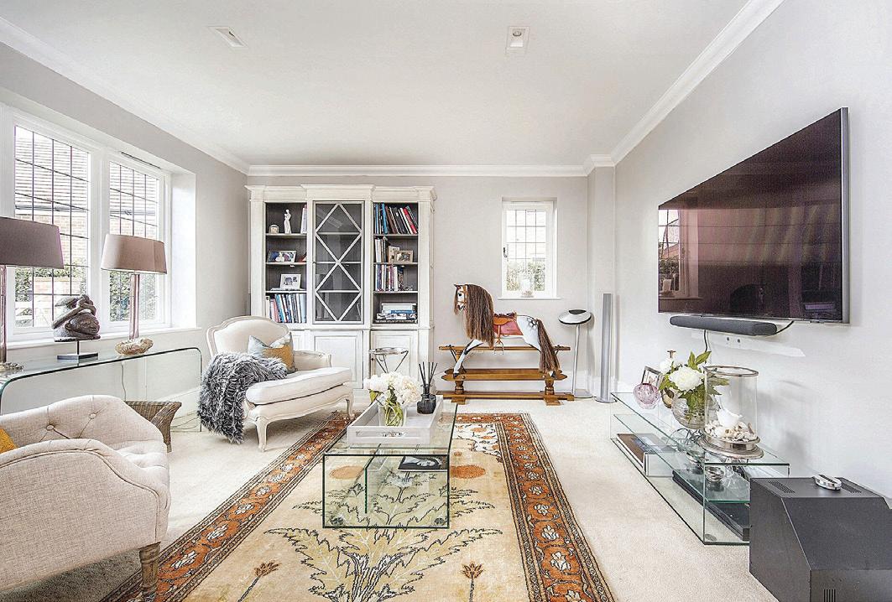
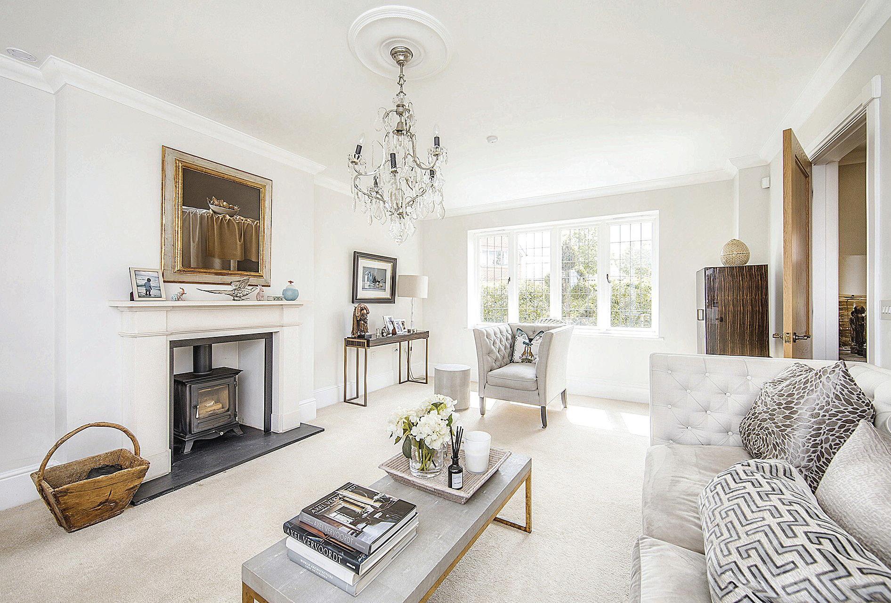
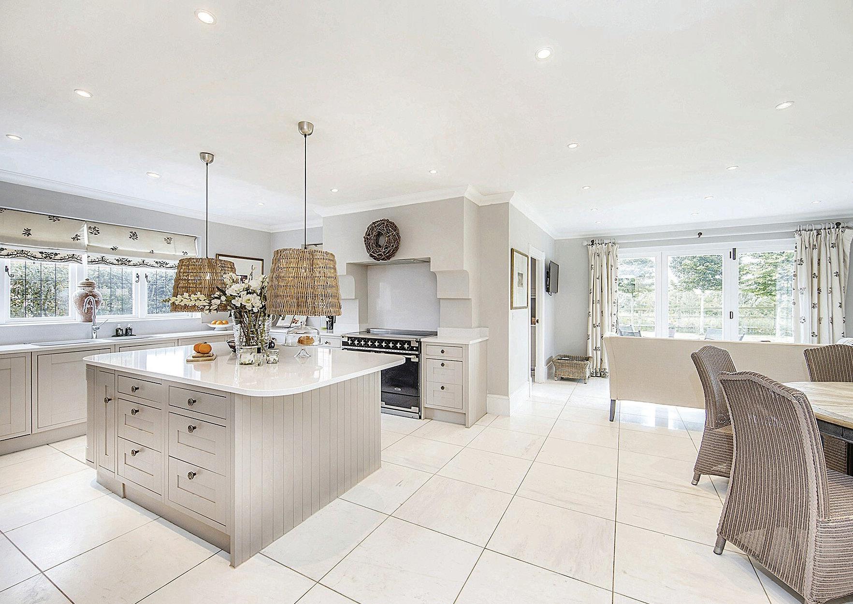
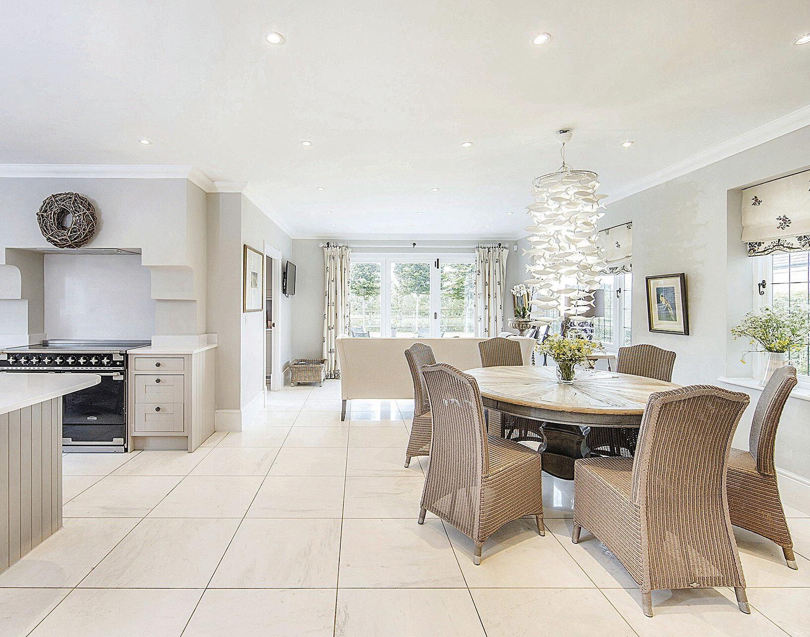
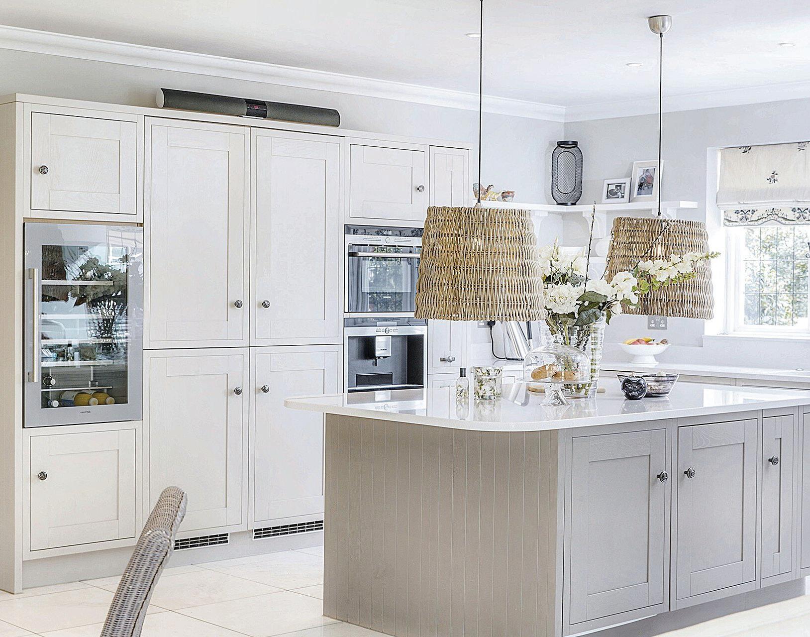
Exclusive Private Gated, Golf & Country Club Living at Stretton Green
Residents of Stretton Green enjoy an exceptional lifestyle with privileged access to the Carden Country Club, one of the region’s most prestigious destinations. With private gated entry to the magnificent Carden Estate, homeowners can seamlessly immerse themselves in the estate’s world-class golf, leisure, and wellness facilities.
The Carden Country Club Membership rates are negotiated and paid annually by participating Stretton Green Residents to Carden LLP
A home at Stretton Green is more than just a residence—it is an invitation to embrace luxury, leisure, and the beauty of a truly exceptional setting.
Penley House benefits from a zoned/multi zoned underfloor heating system to the ground and first floor and solid wood double glazed sealed units and doors. Stepping inside Penley House, you are immediately welcomed by a seamless blend of contemporary elegance and natural light that infuses every room with a sense of belonging. The attention to detail in the design is exceptional, with the external build quality showcasing brick on sandstone pillars and green oak accents. Inside, the high ceilings, coving, and stunning oak doors, imported from Italy, create an atmosphere of sophistication, harmoniously matched by the handmade central staircase and galleried landing above.
The ground floor is adorned with exquisite Porcelanosa Carrara marble tiles, which enhance the sense of space and light. Each room exudes a warm, welcoming ambiance, perfect for both family gatherings and intimate moments. The sitting room, with bi-fold doors that open to the outside, is ideal for a peaceful start to the day or relaxing evenings by the log-burning stove.
The ground floor accommodation includes a formal lounge, TV room, open-plan kitchen/dining/sitting room, utility/ laundry/mud room, and a downstairs cloakroom/W.C. All rooms benefit from underfloor heating. The kitchen is exceptionally appointed with Siemens built-in appliances, two fridge freezers, a service fridge, wine fridge, built-in coffee maker, warming drawer, combination microwave, double sink with Insinkerator, electric Induction Rangemaster Range cooker with induction hob, and extractor fan. A built-in drinks station completes the space. The laundry/mud room features a half-glazed side entrance door, a cloak area, built-in washing machine, and tumble dryer.
The first-floor galleried landing leads directly to the master bedroom suite, complete with a walk-in wardrobe and luxurious en-suite facilities. There are two further en-suite bedrooms, all with fitted Hammond wardrobes, and a double room with additional fitted wardrobes. A large family bathroom completes the floor.
The main bathroom and master en-suite are both spacious, with walk-in drench showers, an additional wall shower attachment, and Villeroy & Boch baths and vanity sinks with built-in drawers. These rooms are fully tiled with Porcelanosa marble and porcelain tiles, featuring heated towel rails. Bedrooms 2 and 3 also offer beautifully appointed en-suites with Villeroy & Boch porcelain sinks, walk-in shower enclosures, and Porcelanosa porcelain tiles.
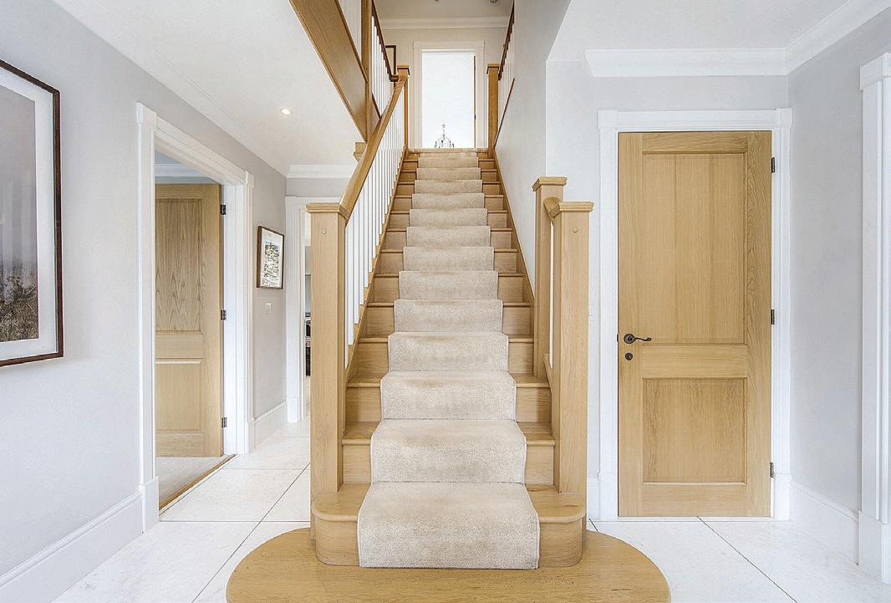
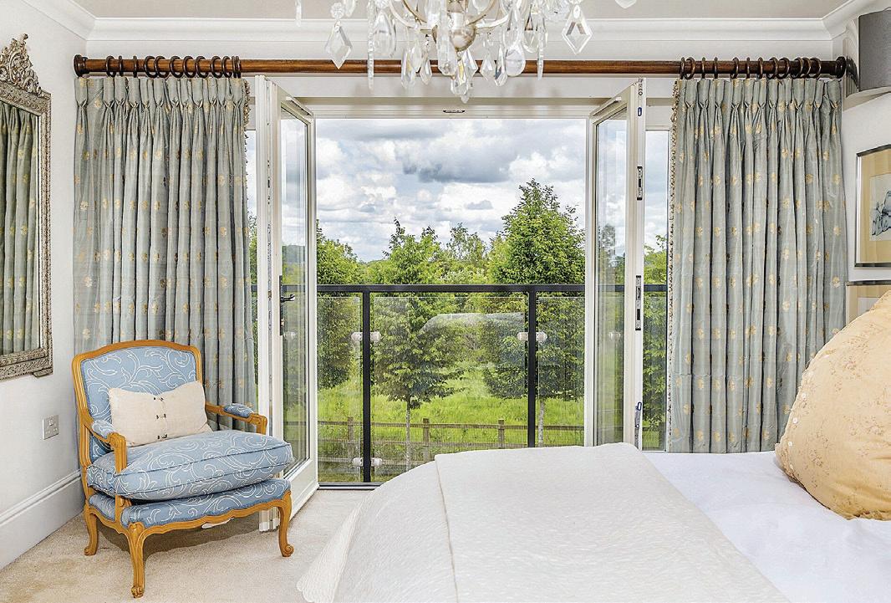

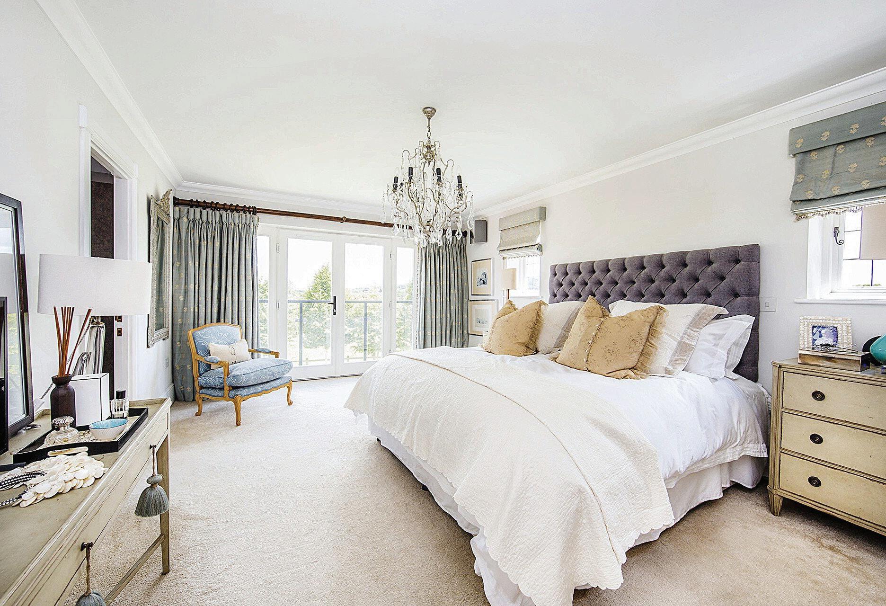
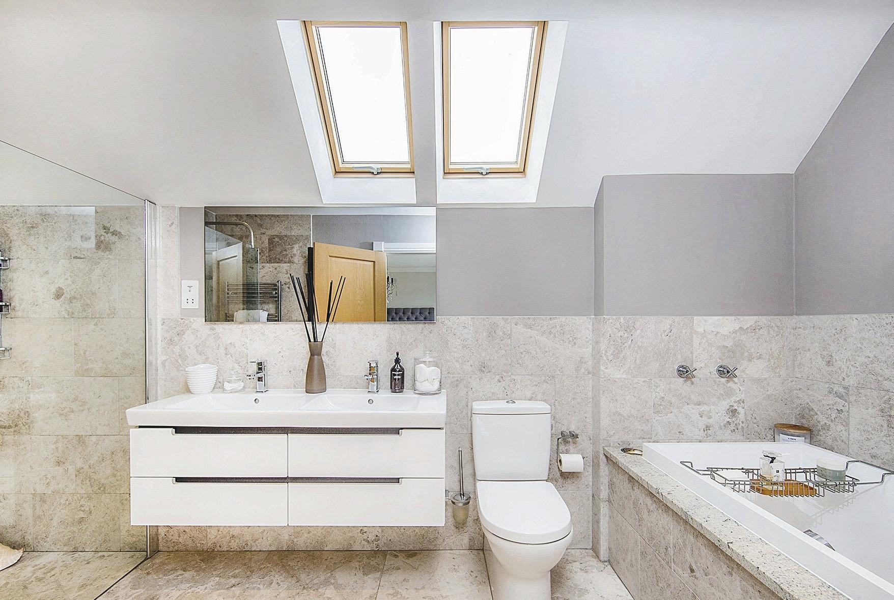
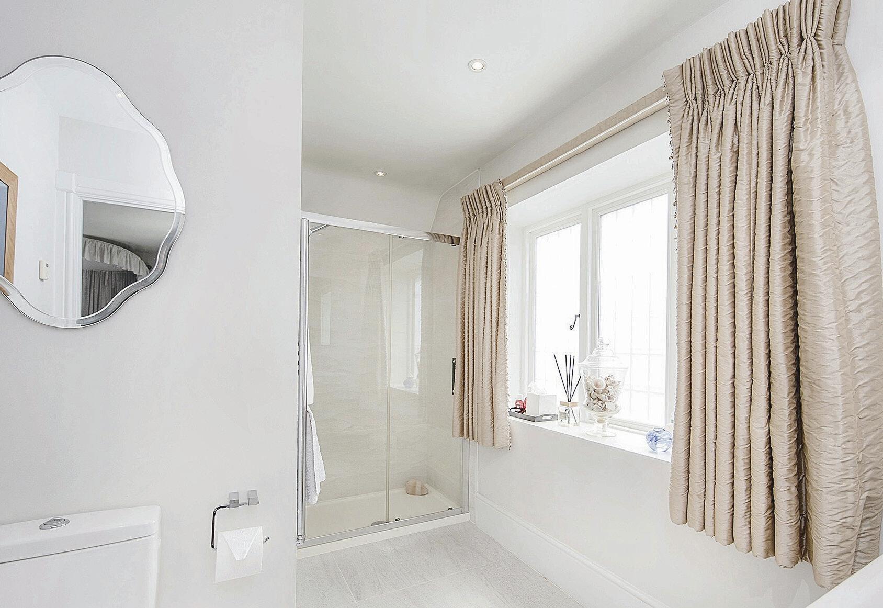
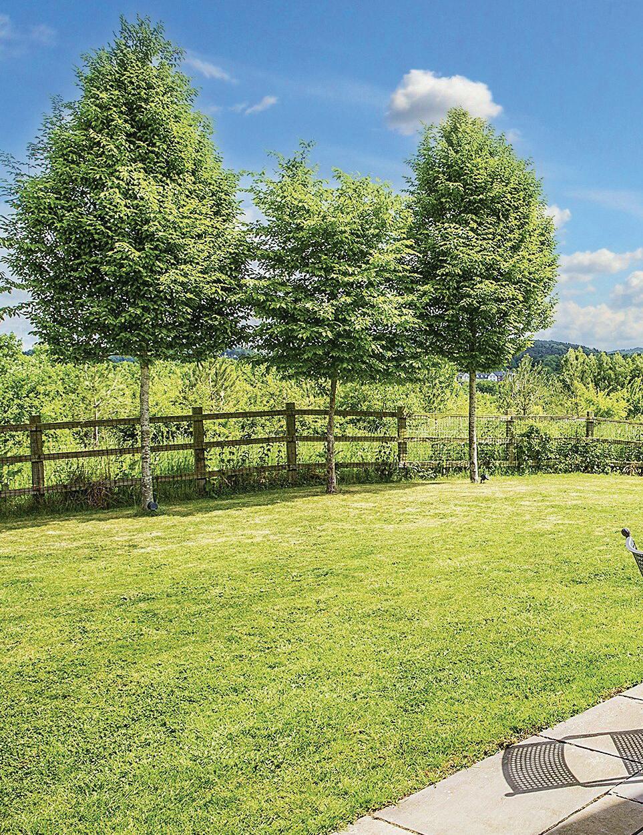
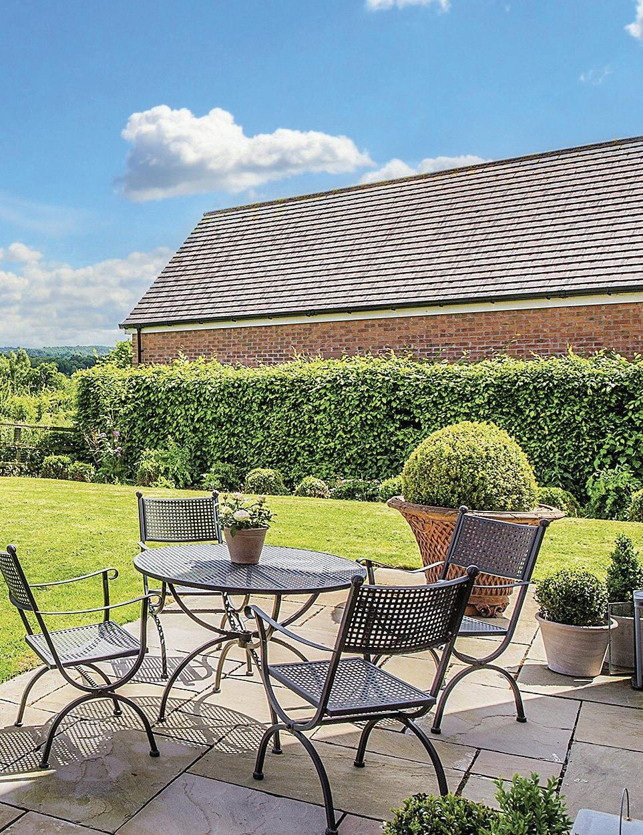
Penley House is accessed via a private 5-bar gate and long driveway. To the front, the property boasts a well-maintained garden area with Indian stone paving leading to the front porch and door. The gravel driveway offers ample parking for at least four cars, with open access to the detached garage and rear garden.
The detached double garage features two electric doors and an integrated hobby room with side access. The garage’s roof space offers additional storage within the eaves, there is also outside lighting and water.
The rear garden is a haven of tranquility, with a manageable lawned area and low-maintenance planting, including Tea and Wedding Roses, Annabelle’s, box hedging, and ornamental trees. Surrounded by mature trees and a conservation field, this garden offers an incredible sanctuary for wildlife. You can enjoy listening to birdsong, watching kestrels hunt, or observing the Hares run across the garden.
Multiple alfresco dining areas provide the perfect setting to unwind with family and friends while enjoying breathtaking, private views of the serene surroundings.
The tiny hamlet of Stretton is nestled between the historic village of Carden and the larger village of Tilston. This charming location is positioned almost equidistant from the vibrant market town of Malpas to the south and the village of Farndon to the west, on the borders of Cheshire, Shropshire, and Wales. Remarkably, Penley House is just 10 miles from the heart of the historic Roman city of Chester, offering the perfect balance of rural tranquility and easy access to urban amenities.
For families, there are outstanding local schools, including Ofsted-rated Outstanding and Good infant and junior schools nearby. Prestigious private schools such as Kings School, Queens School, The Firs School, Abbeygate College, Ellesmere College, Shrewsbury School, and Packwood Haugh Preparatory School are within reach. Additionally, Bishops Heber at Malpas and Christleton High School offer excellent educational options.
Penley House offers fantastic access to key commuter routes. The A41 links north to Chester and south to Wolverhampton, with the M6 beyond. Rail services are easily accessible at Crewe, Chester, Whitchurch, and Wrexham, all providing direct links to Manchester and London. The property is also within a reasonable distance of airports at Liverpool and Manchester, ideal for both domestic and international travel.
Penley House sits on the edge of the 5th fairway of the Nicholas Course, with private access to the course and the surrounding Cheshire countryside. The nearby Country Club offers world-class leisure facilities, including yoga, spinning classes, private tennis and golf lessons, and an exceptional spa. Locally, Tattenhall offers football and cricket pitches, while Malpas & District Sports Club provides football, cricket, bowls, and tennis facilities, with coaching available for all ages. Whitchurch offers excellent rugby and cricket clubs, as well as fitness clubs and the Whitchurch Leisure Centre. Wrexham provides the amenities of a small city, while Chester boasts outstanding sporting facilities for every interest.
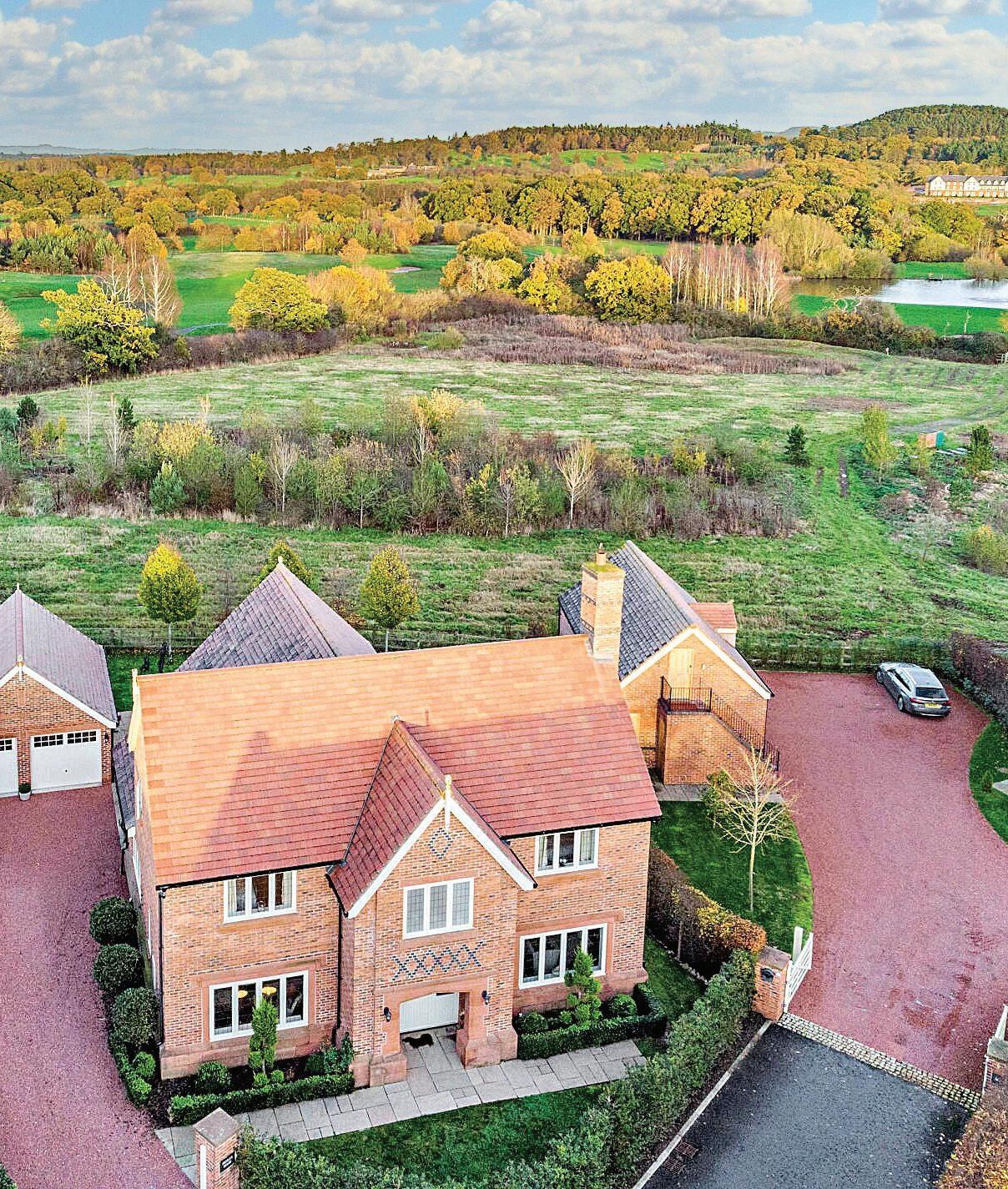
REGISTERED OFFICE: 5 Regent Street, Rugby, Warwickshire, CV21 2PE.
REGISTERED NO: 09929046.
copyright © 2024 Fine & Country Ltd.
Services, Utilities & Property Information:
Construction Type:
Standard construction – Brick / Sand Stone / Tiles
Utilities:
Private shared sewage treatment plant with Stretton Green Residents. Maintenance costs apply please contact the agent for further information.
Mains electricity, LPG gas underfloor heating to ground and first floors, Mains water
Mobile Phone Coverage:
4G and 5G mobile signal are available in the area. We recommend checking with your provider for the most accurate service in the immediate vicinity.
Broadband Availability: Ultra Fast Broadband (FFTP). We recommend checking with your provider for the most accurate speed.
Parking Spaces: Private gated gravelled driveway x 4 Cars
Disclosure: In accordance with Section 21 of The Estate Agents Act 1979 (Declaration of Interest), please note that the vendor of this property is a member of Fine & Country Chester, Nantwich and Tarporley.
Tenure – Freehold
Stretton Green is a private development resident freeholders pay an annual management fee to Premier Estates for the management of the communal areas, grounds, power, sewage treatment plant and indemnity insurances. The annual fee is currently £1,300 p/ann
Directions - Postcode: SY14 7JB what3words: hammocks.rooks.perfumes
Local Authority: Cheshire West And Chester Council Tax Band: G
Viewing Arrangements:
Strictly via the vendors sole agents Fine & Country Caroline Bate on Tel Number: +44(0)7526 751973
Website:
For more information visit F&C Microsite Address: https://www.fineandcountry.co.uk/chesternantwich-and-tarporley-estate-agents
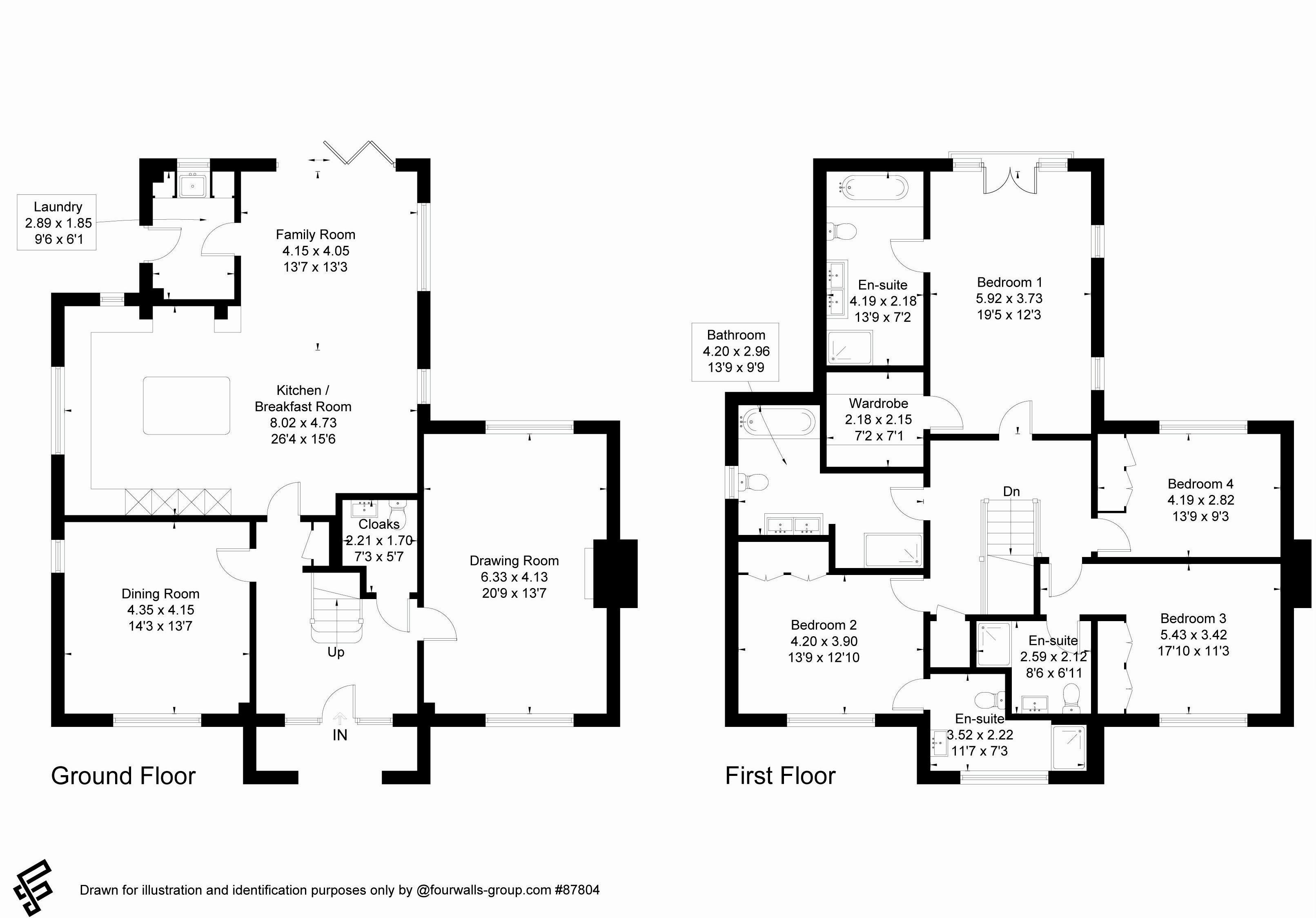


Agents notes: All measurements are approximate and for general guidance only and whilst every attempt has been made to ensure accuracy, they must not be relied on. The fixtures, fittings and appliances referred to have not been tested and therefore no guarantee can be given that they are in working order. Internal photographs are reproduced for general information and it must not be inferred that any item shown is included with the property. For a free valuation, contact the numbers listed on the brochure. Printed 08.04.2025



