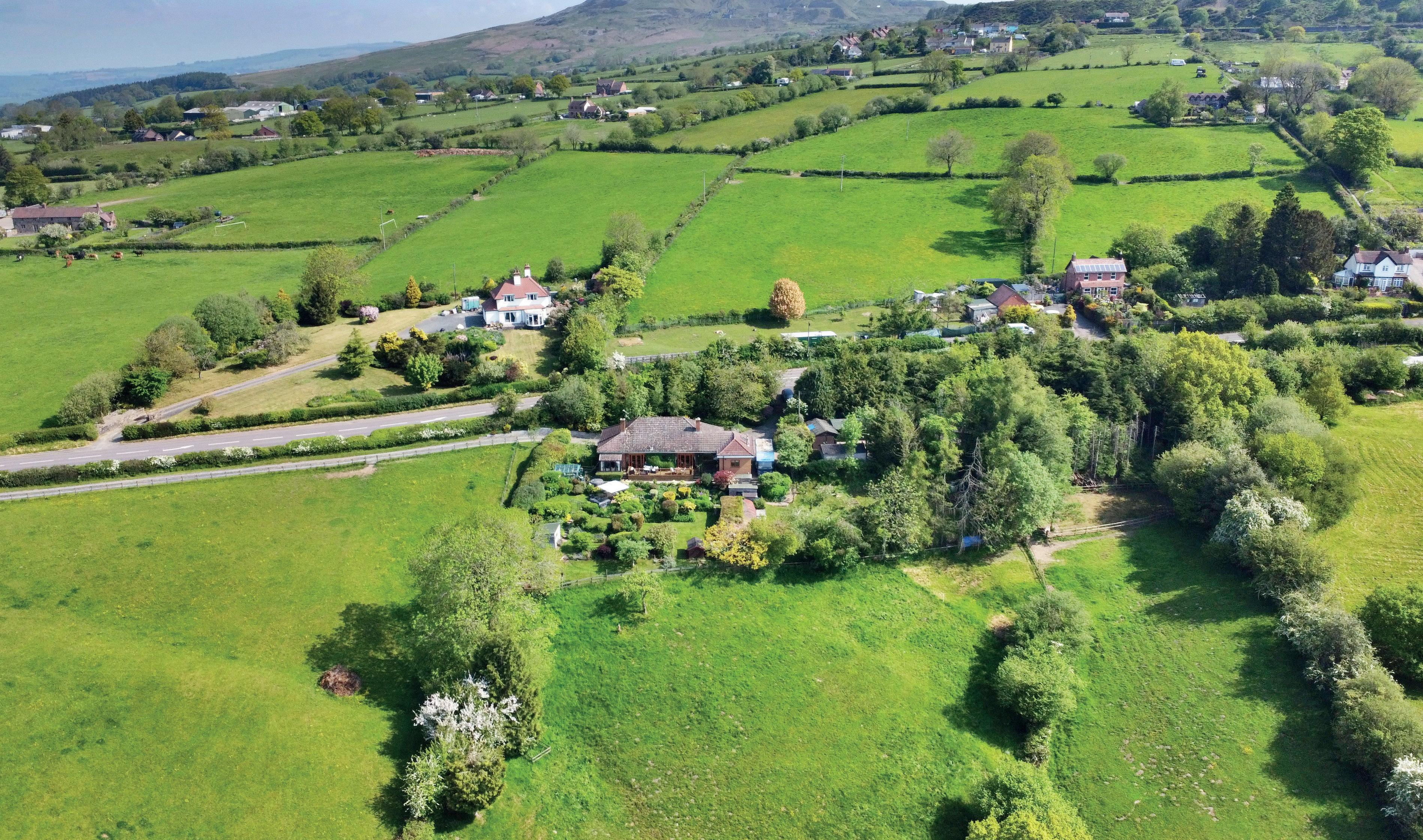
Gleeside 2 Ludlow Road | Clee Hill | Ludlow | Shropshire | SY8 3PE
Set in just over 8 acres this versatile country home enjoys stunning views to the surrounding countryside. With lovely formal gardens, paddocks, wooded areas, 4 stables and a flood-lit manege.
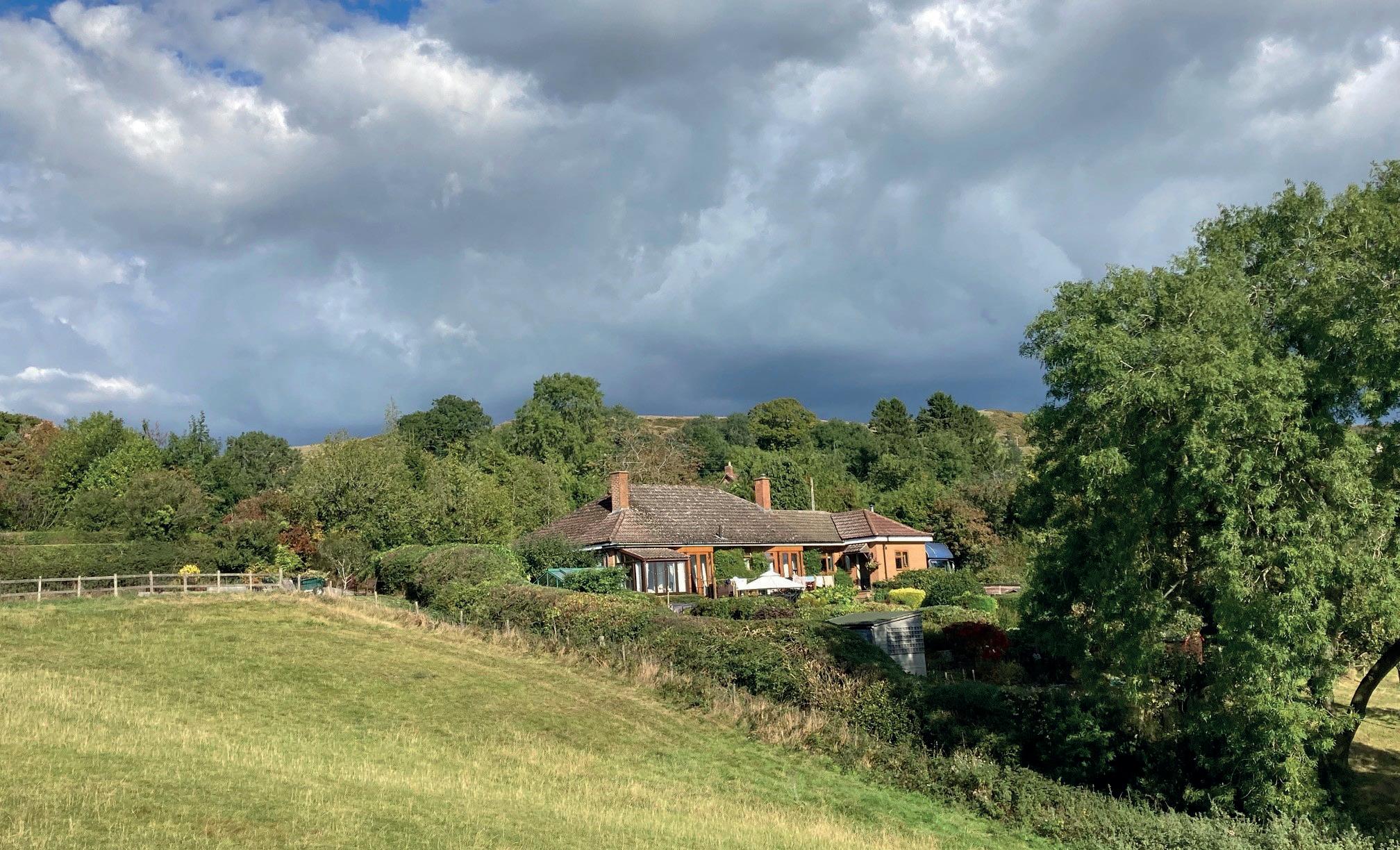
Gleeside is located on the slopes of the Clee Hill just 5 miles east of historic Ludlow. The village of Clee Hill is 1/2 mile distant with a primary school and local store. There is a further primary school at Bitterley, 2 miles distant and a highly regarded secondary school, Lacon Childe at Cleobury Mortimer, 6 miles to the east. Cleobury also has a good range of local facilities.
Set in just over 8 acres of land, Gleeside enjoys a southerly aspect to the rear with stunning elevated views to the surrounding countryside as far reaching as the Malverns and Black Mountains. Improved and extended by our vendors over the years it is a private, spacious and flexible country home. With formal gardens, paddocks, wooded areas, stabling and a flood-lit manege it is perfect for equestrian purposes. There is excellent outriding, walking and cycling locally with good access onto thousands of acres of common land over Clee Hill. In addition, Mortimer Forest is only twenty minutes away again providing extensive outriding. Gleeside is in the heart of Ludlow Hunt Country with local equestrian centres within easy driving distance including Kings Equestrian, Upper Sapey, Lincomb Equestrian and Stourport Riding Centre.
Gleeside offers further potential for additional accommodation in the roof space which could provide two extra bedrooms and a bathroom. The property enjoys a southerly aspect to the rear and our vendors have made the most of the views with a superb decking area extending across the rear of the property and accessed from all the reception rooms. Here is the perfect spot for outdoor entertaining.
Approached over a private drive from the road which leads down to the front of the property and to the driveway and stable yard.
The main entrance door opens to the porch and a further door opens to the spacious Reception Hall. This has wooden flooring, access to the roof space and two large built in cupboards.
Off here is the Snug, a cosy room with wooden flooring and tiled fireplace with wood burning stove. UPVC double glazed full height windows and double doors open to the decking area.
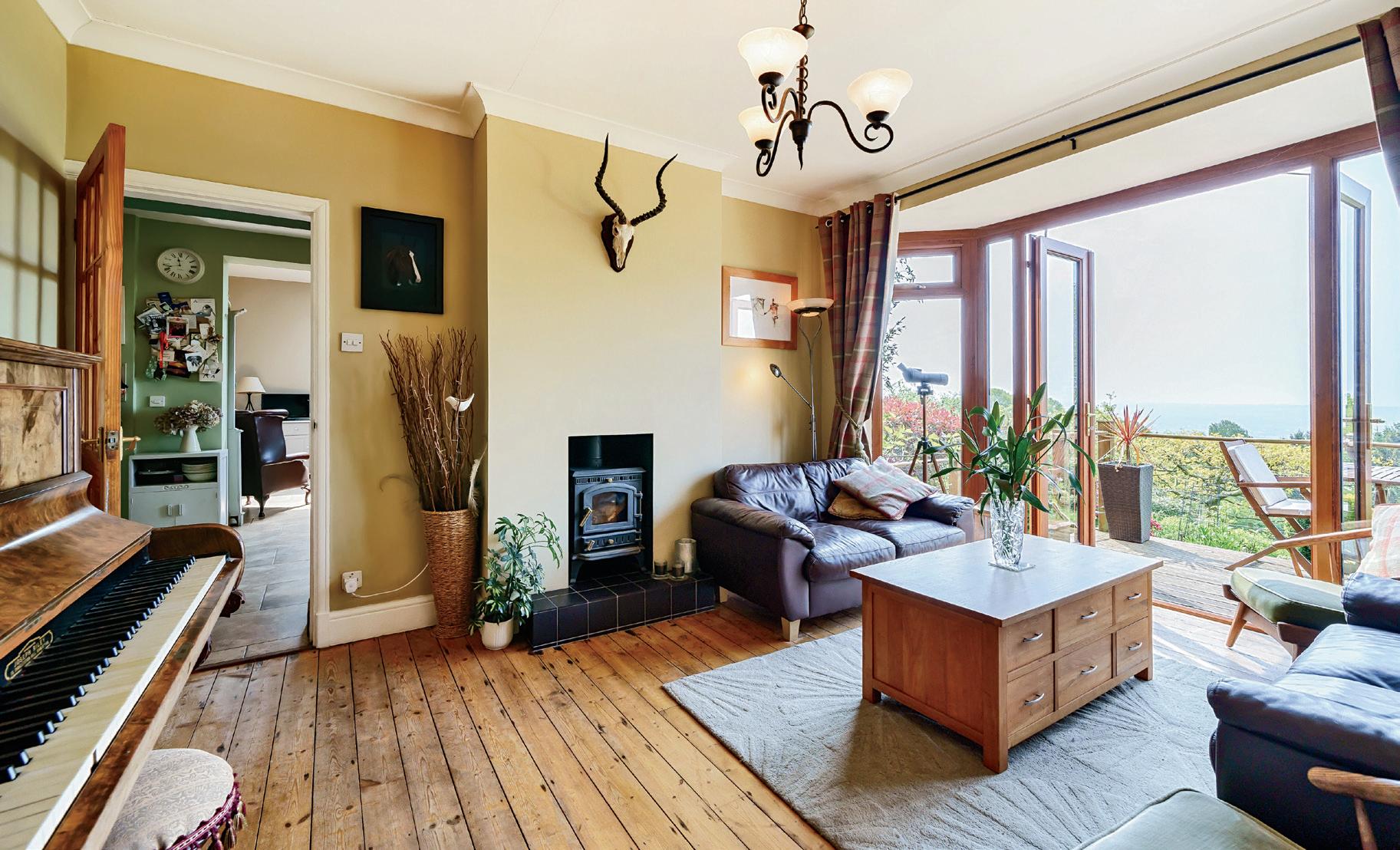
The Dining Kitchen is a light and airy space, the dining area has a double-glazed window to the front and a double glazed skylight. In the corner is a tiled fireplace with fitted Clearview wood burning stove. The Kitchen is well appointed with a range of wall and base units with inset sink unit, space for range cooker with fitted extractor over, plumbing for dishwasher and space for larder style fridge/freezer. With tiled floor and part tiled walls. A stable door opens to the front drive and a double-glazed window enjoys wonderful views.
A half-glazed door opens to the Laundry Room which has a tiled floor, base units, inset sink unit, plumbing for washing machine and oil-fired central heating boiler. A stable door opens to the rear.
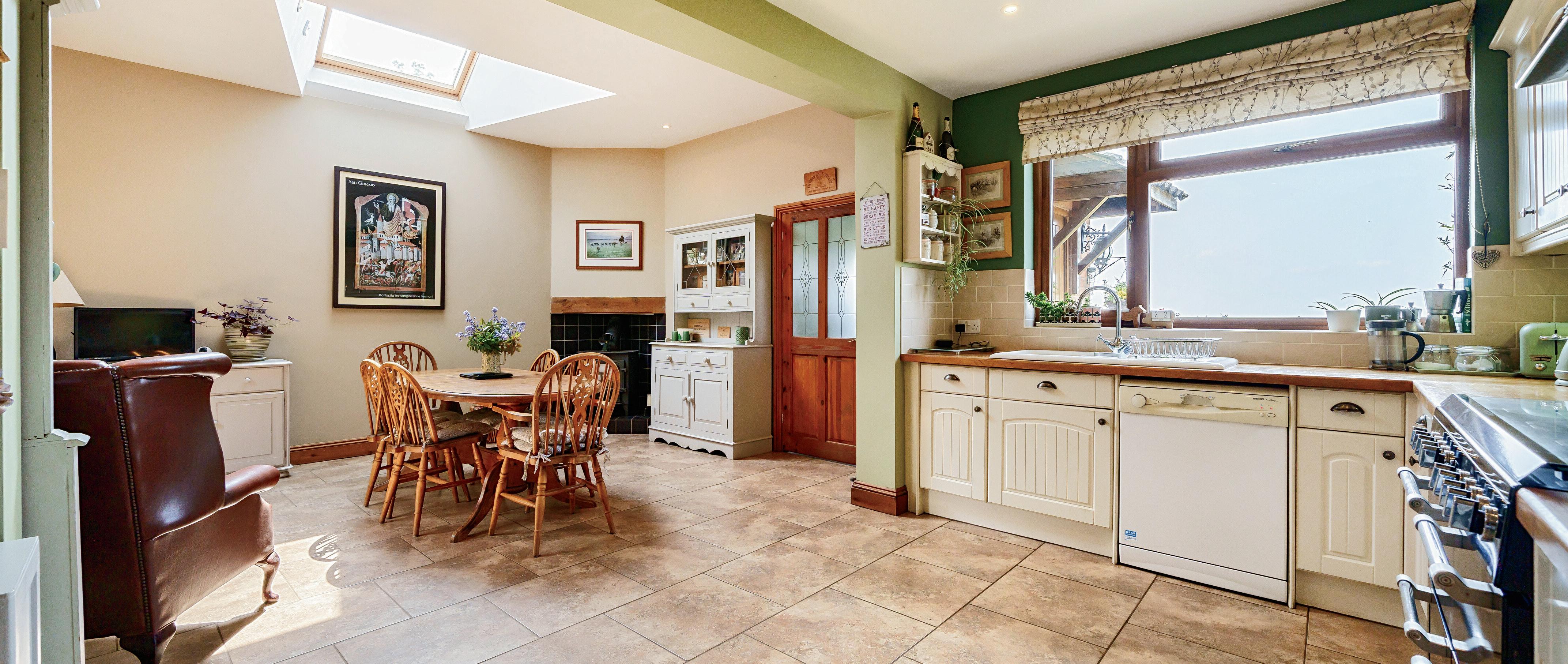
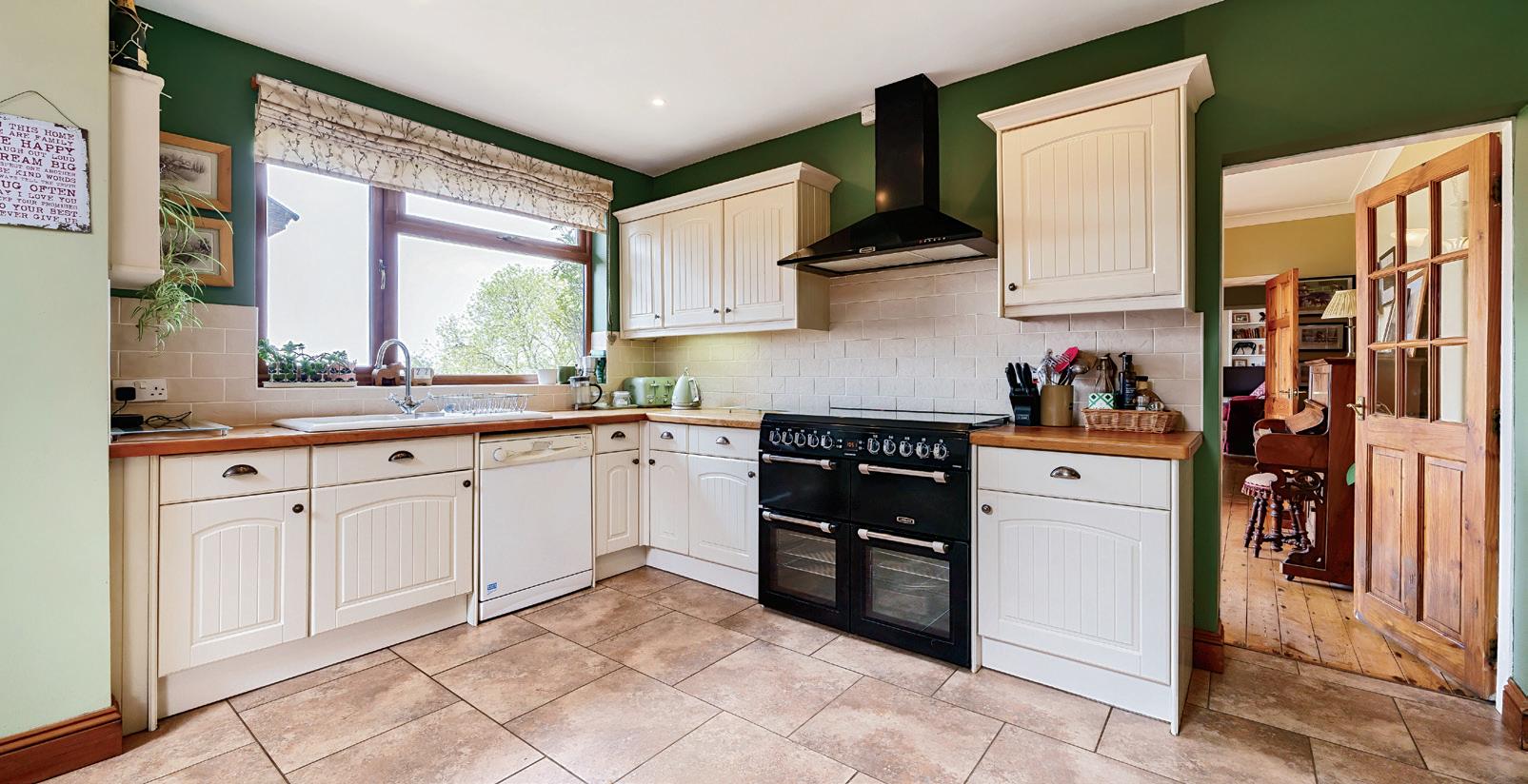
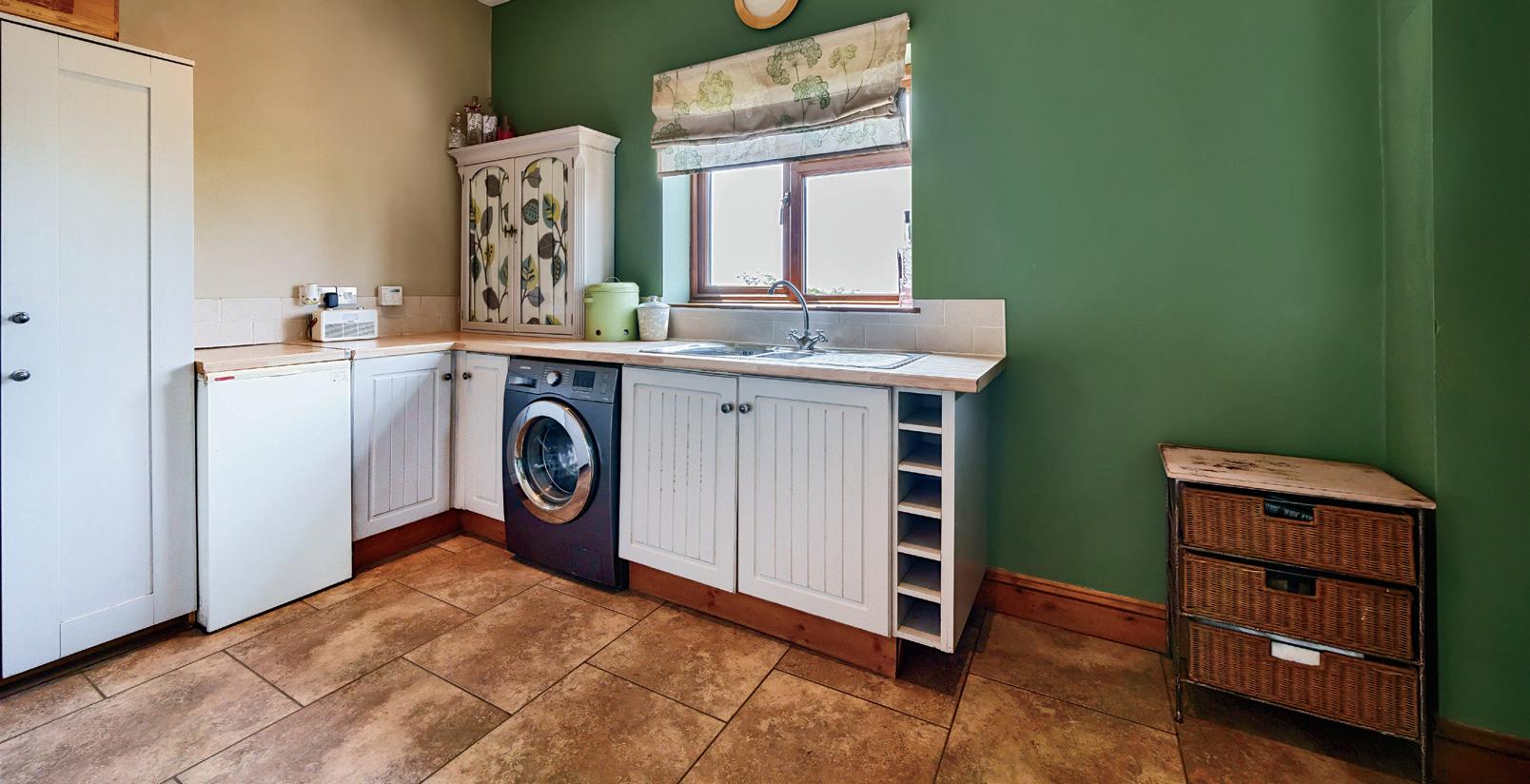
Seller Insight
Boasting just over eight acres of lovely landscaped gardens, grounds and pasture as well as superb equestrian facilities, Gleeside is an attractive three-bedroom family home that occupies an exceptionally picturesque location in the glorious Shropshire countryside.

“We bought the property twenty-two years ago and it was without doubt the setting that sold the place to us,” says the owner. “It’s a breathtakingly beautiful spot. The house sits in an elevated position overlooking nothing but rolling countryside for as far as they eye can see so we enjoy really spectacular panoramic views and amazing sunsets. It’s incredibly peaceful here and you get the feeling of being miles from anywhere, but in reality, we’re only a ten-minute drive from the gorgeous market town of Ludlow so we’re by no means isolated.”
“Over the years we’ve done a huge amount of work to enhance the property as a whole. The house has been extended to create a wow factor kitchen/diner, and we added folding French doors to the living room and the snug so we can essentially open up the entire back of the house to the garden and those views. Outside we’ve added a huge decked terrace and within the grounds we’ve installed stables and a floodlit manege so it’s now an excellent equestrian property.”
“The house been the perfect family home and the setting has enabled us to enjoy a really fantastic quality of life. Lockdown wasn’t a bind for us, we were quite happy to be at home, and even now, if we have no plans at the weekend we relish being able to shut the gate and tuck ourselves away in our own little world. We can go walking with the dogs in the fields, potter around in the garden, relax in the lounge or sit out on the deck and just soak in that view. It’s a really wonderful place to just be.”
“The large kitchen/diner is the focal point of the house and a great entertaining space, but we also tend to spend a lot of our time in the snug, winter and summer. When it’s cold outside we’ll have the log burner roaring away – we have an endless supply of fuel within the grounds – and in the summer time we can fling open the doors and bring the outside in.”
“It’s the sheer beauty and tranquility of our surroundings that we love most about the location of the property. It’s also really nice having the peace of mind of knowing everything we might want or need is only a few minutes down the road.”
“We had toyed with the idea of extending up into the roof, and we even commissioned an architect to draw up some designs for two large bedrooms and a bathroom. In the end we simply didn’t need the space, but that could be an exciting project for the new owners.”
“The children have flown the nest and so now that it’s just the two of us here we feel the time is right to downsize,” says the owner. “In terms of what we’ll miss, most of all it will be the views and the superb quality of life that the house, the grounds and the wider setting has afforded us. We’ll also miss the simple pleasures such as sitting out on the deck with our sundowners watching the beautiful sunset.”
* These comments are the personal views of the current owner and are included as an insight into life at the property. They have not been independently verified, should not be relied on without verification and do not necessarily reflect the views of the agent.






Off the main Reception Hall is the Sitting Room, a lovely room with wooden floor and stone fireplace with fitted Clearview stove. Full height double glazed windows and doors open to the rear decking area. A door from here opens to the Study, a light and airy space with double glazed windows to the side and rear and wooden floor. Doors open to the gardens.
Off the Reception Hall the Master Bedroom has a wooden floor and UPVC double glazed bay window to the front. The En Suite Shower Room has a vanity unit with inset wash basin, wc, a shower cubicle, part tiled walls and tiled floor. With a chrome heated towel radiator and high-level double-glazed window to front.
There are two further double bedrooms, one has an extensive range of fitted wardrobes. The Bathroom is appointed with a white suite of freestanding bath with central taps and shower attachment, a wash basin and wc. With part tiled walls, a tiled floor, chrome heated towel radiator and UPVC double glazed window to the rear.






The formal gardens are a real feature of the property, beautifully landscaped and stocked with a variety of mature shrubs, plants and trees providing year-round colour and interest. A paved seating area is below the decking where there is also a 12 x 8 ft greenhouse and throughout the gardens various garden stores and a log store. Pathways meander around the gardens and to the land which extends to the east, south and west of the property. Wooded areas, a small orchard and well fenced paddocks slope gently downwards. The stable yard is easily accessible from the house and has four stables, a large hay barn and a flood-lit outdoor manege.
Please note that the paddock to the west of the property could be offered separately if a buyer wished to acquire the house and just 3 acres of land.




INFORMATION
SERVICES: Mains water and electricity are connected to the property.


HEATING: Oil fired central heating.
NOTE: The selling agents wish to remind prospective purchasers that the services, service installations, heating & electrical appliances have NOT been tested.
COUNCIL TAX: Band E
TENURE: We are informed that the property is of freehold Tenure.
DIRECTIONS: From Ludlow take the A4117 signposted Clee Hill. Continue for 4 miles and look out for the horses crossing sign on the left ahead of you. Before this turn right into the private drive, through the gates and this will lead you down to the property.

VIEWING: By appointment through selling agents – McCartneys LLP: 01584 872153
REFERRAL FEES: McCartneys LLP routinely refers vendors and purchasers to providers of conveyancing, survey, removal and financial services. We may receive fees from them as declared in our Referral Fees Disclosure Form.
Opening Hours: Mon–Fri: 9:00 am - 5:00 pm Sat: 9:00 am - 1:00 pm
Details Last Updated: Monday, 05 June 2023
NOTICE Floor Plan for illustrative purposes only, not to scale. All measurements and distances are approximate. The normal enquiries carried out by a purchaser’s Solicitor and the type of inspection undertaken by a purchaser’s Surveyor have not been carried out by the Selling Agents for the purpose of preparation of these particulars.
Messrs McCartneys LLP for themselves and for the vendors or lessors of this property whose agents they are give notice that: the particulars are produced in good faith, are set out as a general guide only and do not constitute any part of a contract; no person in the employment of McCartneys LLP has any authority to make or give any representation or warranty whatever in relation to this property.
£850,000
Consumer Protection from Unfair Trading Regulations 2008: All measurements are approximate and quoted in imperial with metric equivalents and are for general guidance only. Whilst every effort has been made to ensure to accuracy, these sales particulars must not be relied upon. Please note the Agent has not tested any apparatus, equipment, fixtures and fittings or services and, therefore, no guarantee can be given that they are in working order. Internal photographs are reproduced for general information and it must not be inferred that any item shown is included with the property. Copyright © Fine & Country 2023. Registered in England and Wales. MCCARTNEYS LLP.


REGISTERED OFFICE: The Ox Pasture, Overton Road, Ludlow, Shropshire SY8 4AA. REGISTERED NO: OC310186. Printed 12.06.2023


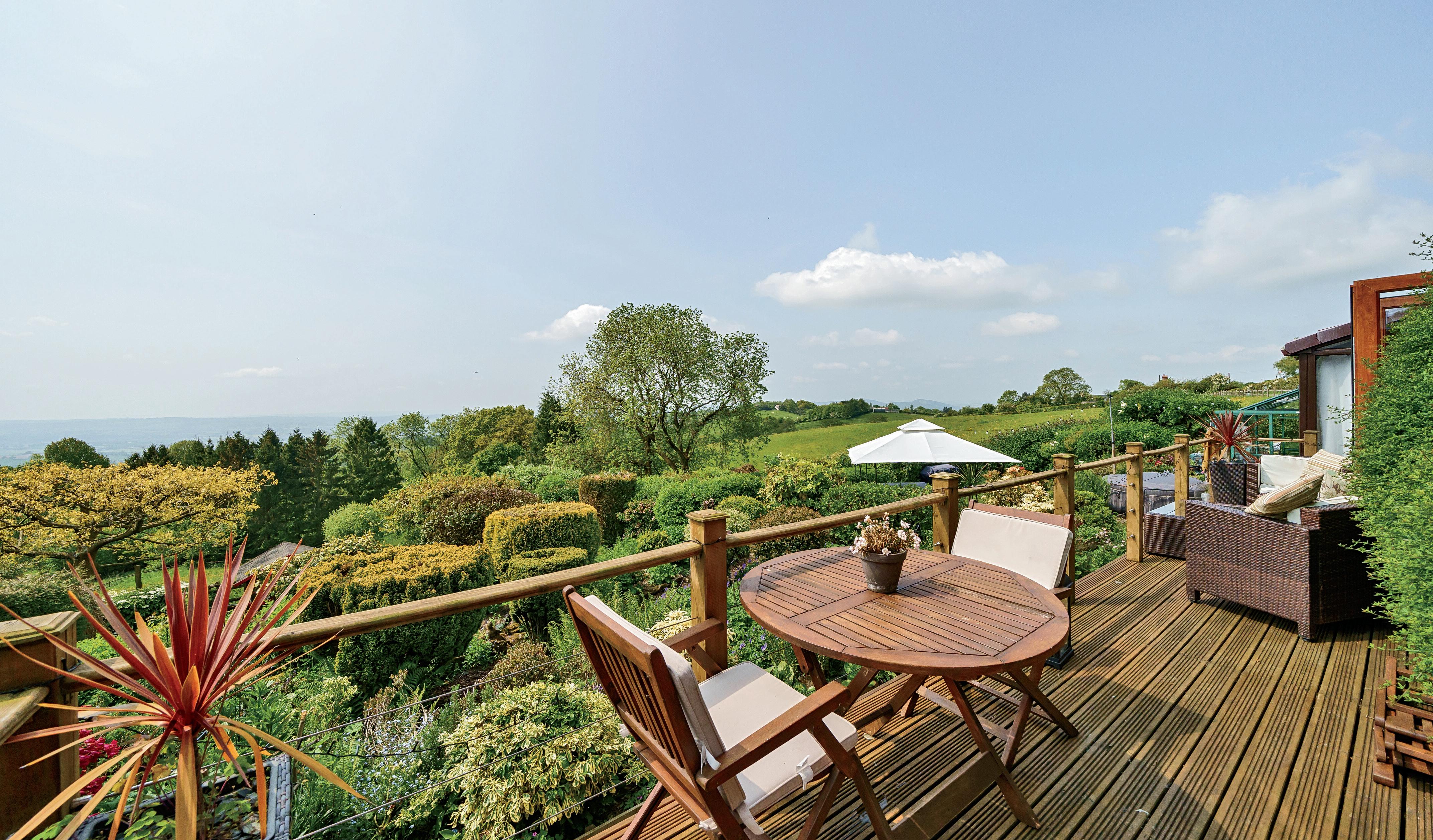
Fine & Country Tel: 01584 872153 ludlow@fineandcountry.com 16/17 High Street, Ludlow, Shropshire SY8 1BS































