
Authorpe House
Authorpe | Louth | Lincolnshire | LN11 8PE


Authorpe House
Authorpe | Louth | Lincolnshire | LN11 8PE

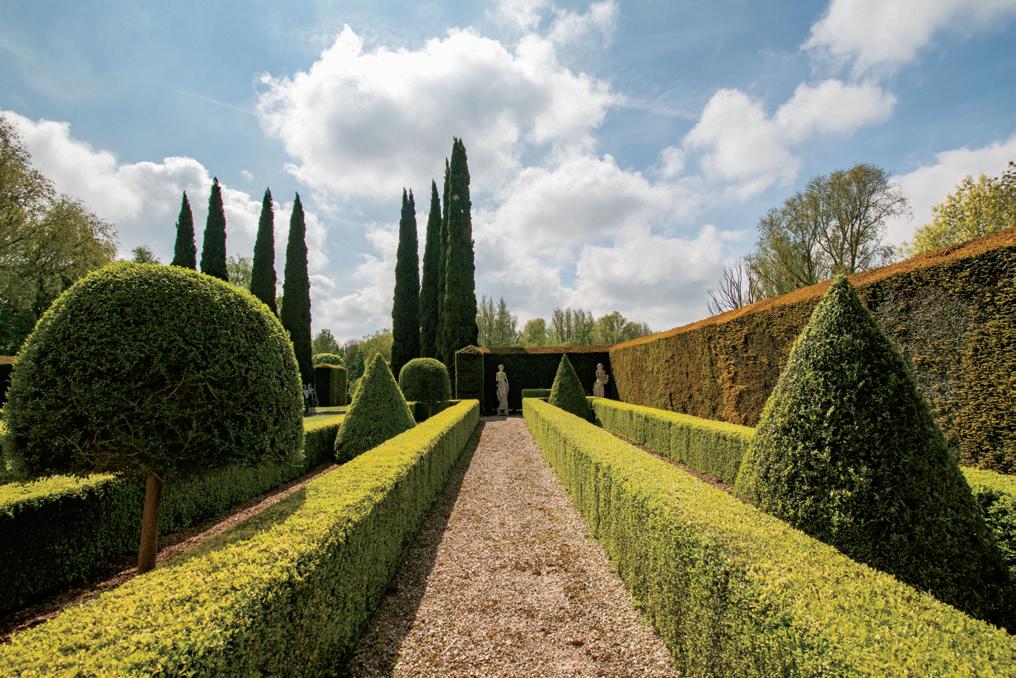
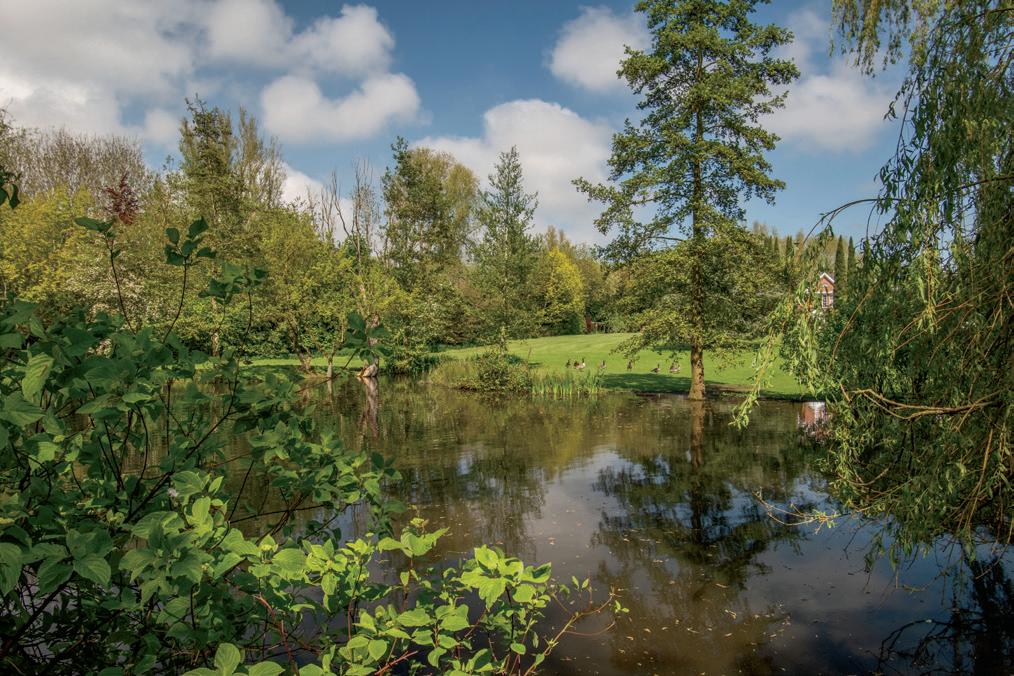
Authorpe House is a home to aspire to with its grand tree lined approach revealing a stunning substantial period styled home, set in just over five and half acres, offering potential for an equestrian buyer. Providing an idyllic high end country lifestyle for those who value privacy, space, and the refined beauty of the countryside.
Designed and built by the current owners circa 30 years ago whose vision was to create an impressive, distinguished property applying Georgian architectural grandeur with an integration of contemporary comfort, which has undoubtedly been achieved. The property has superb living space ideal for a family or for those who enjoy spending time with friends there can be no better place to entertain.
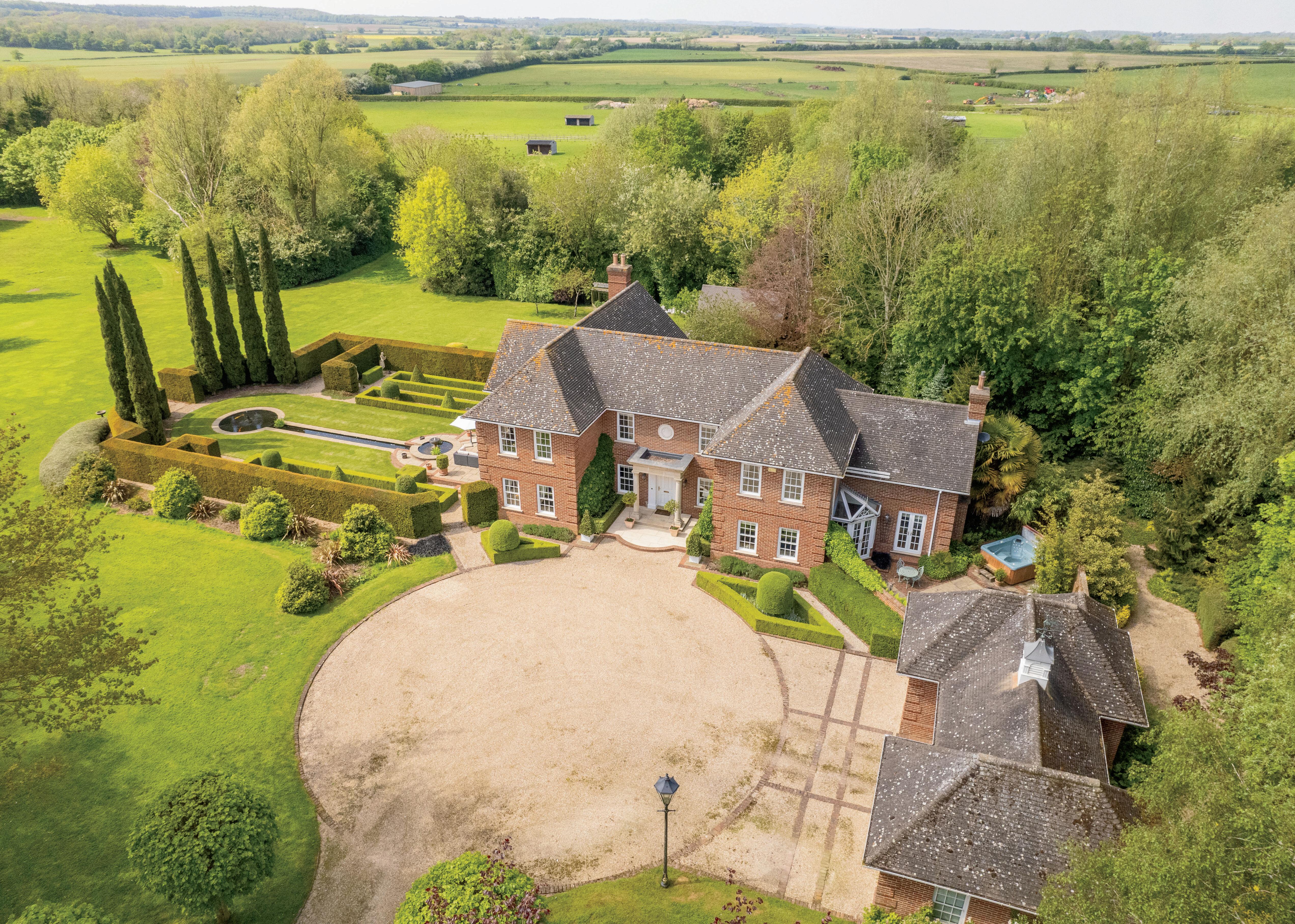
This property is simply spectacular as soon as I arrived I stood for a while looking up at the house and across to the gardens totally captivated, my first visit was in bright sunshine the birds were singing and I felt myself instantly relaxing in this idyllic setting, I feel the same every time I visit.
GRAHAM FOULGER SALES DIRECTOR
Authorpe is a picturesque rural village on the outskirts of the Lincolnshire Wolds an Area of Outstanding Natural Beauty, surrounded by local walks and cycle route in the district of East Lindsey only six miles from the popular historic town of Louth with its lovely array of independent shops, restaurants and cafes aswell as a popular golf course and 4.5 miles north-west from Alford where there are all main town amenities to be expected. Grammar school education is available in nearby Alford and Louth.
what 3 words//auctioned.stall.abstracts
QR CODE to buyers guide

Note Set in 5.57 acres -on two titles if mortgaging please check with the lender and your appointed solicitor this may need to be transferred to one title to meet the requirement for mortgage.
Note of right of way
The property integrates a public footpath around its boundary, offering a delightful excursion into the surrounding countryside. The current owners have embraced this feature, adding to the property’s charm and character they have taken steps to allow privacy around the main house. There is a gated separate entrance to the footpath from the street adjacent to the entrance drive to the property. This pathway which is well concealed from the house continues straight until it reaches the rear aspect far boundary and turns left to continue its journey. There are parts of the path that are open to the parkland/paddock part of the property’s land – this could be made more private by installing fencing or planting more hedging. The path is clearly defined as the public pathway and has two exit areas along its journey none of which intrude on the main house’s privacy and enjoyment. All rights of way regarding the public footpath should be checked by a buyer’s solicitor.
Kitchen appliances to the center Island - slimline wine cooler, dishwasher, Paykel fridge freezer, induction hob with integrated extractor fan, pop up socket panel. Neff Microwave combination oven with a warming draw beneath. Neff multi-function oven with a steam facility. Insinkerator instant hot water tap
4 | | 3 | 3
Property Type Detached Traditional
Construction
Tenure Freehold
Council Tax G
Local Authority East Lindsey
Electric Mains
Sewerage Septic Tank
EPC Rating F




Agents notes: All measurements are approximate and for general guidance only and whilst every attempt has been made to ensure accuracy, they must not be relied on. The fixtures, fittings and appliances referred to have not been tested and therefore no guarantee can be given that they are in working order. Internal photographs are reproduced for general information and it must not be inferred that any item shown is included with the property. For a free valuation, contact the numbers listed on the brochure.
A centrally located entrance door opens into the impressive reception hall which accesses the spindled period styled staircase to the first floor. The space opens seamlessly into a side facing sunroom with French doors to the formal gardens, attention is drawn upwards to the second floor where windows ascend to a vaulted ceiling adorned with detailed mouldings.
Double opening doors access the adjacent elegant sitting room, which has three arched windows looking over the formal garden the room is light and inviting set around a period styled fireplace with decorative grate.
To the opposite side of the sunroom is the formal dining room, decorated with bespoke fabric wallpaper, providing a sophisticated space for hosting dinner parties.
The reception hall also leads into the superb kitchen, recently fitted in a range of solid wood cabinets by Burbidge in light grey with a contrasting blue centre Island with breakfast bar all finished with light granite work surfaces benefitting from a range of integrated appliances. A clever dresser style cabinet opens to reveal a working area with small sink designed to store work top appliances ensuring that kitchen surfaces remain clean and clear. An informal dining area has French doors to the courtyard garden, and seamlessly transitions into a spacious day room with an impressive stone fireplace, creating the perfect setting for informal gatherings.
Completing the ground floor is a rear entrance lobby accessing a home study, fitted utility room and cloakroom with a two-piece suite.
A galleried landing looks over the sunroom and the reception hall leading to the four bedrooms and family bathroom which is fitted with a contemporary quality four-piece suite to include a free-standing bath. The principal suite offers an indulgent retreat with stunning views from a Juliette balcony as well as a dressing area and a generous en-suite bathroom with both a bath and shower. There are three further bedrooms, one with a modern en-suite and the remaining two are served by the family bathroom.
This property is a rare gem, offering an idyllic rural location, with outside space providing potential for equestrian activities, highlighted by the property’s ability to host a family wedding, showcasing its versatility and appeal as a family home. The gravel entrance drive opens to the front of the property accessing the detached garage block done in courtyard stately home style with central arch spanning the two sides both have personnel doors power light. One side of the garage has an external door opening into a shower room with a three-piece suite which is accessed from the courtyard garden where there is a hot tub.
The grounds are captivating and include a nature pond in the parkland styled gardens which encircle the property. There is to rear aspect a growing area ideal for vegetables where a substantial timber clad outbuilding with double opening doors allow access for a ride on lawn mower and garden storage There is a separate storage room with a useful utility area providing fitted cabinets with work surface to allow a gardener to take a break and make a cup of tea.
The formal garden has high hedge privacy fencing around the perimeter and has a terrace looking over the spectacularly professionally designed garden with two water features and low boxed hedging and is reminiscent of a stately home.
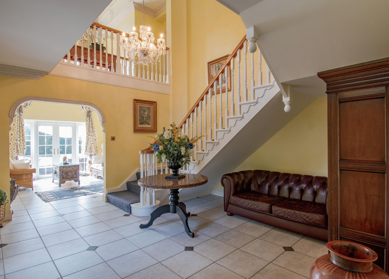
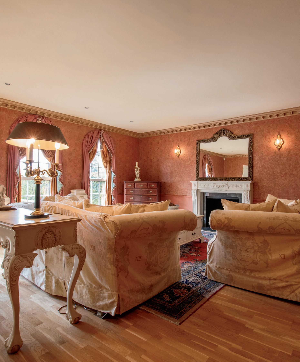
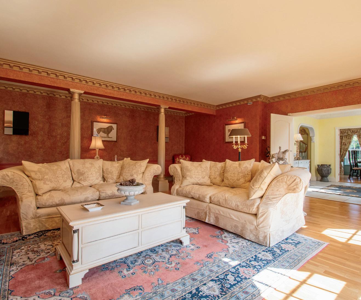
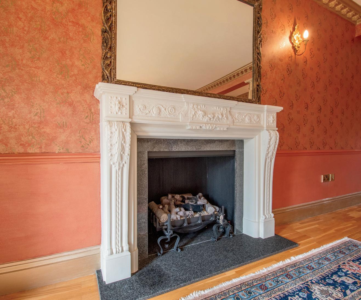
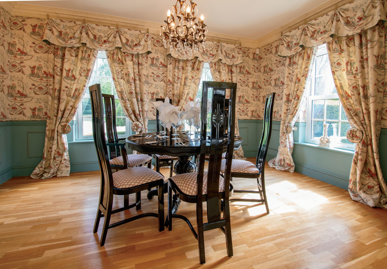
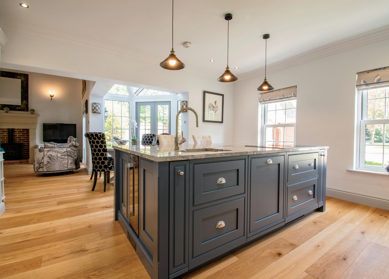
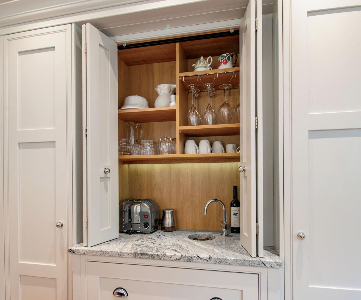
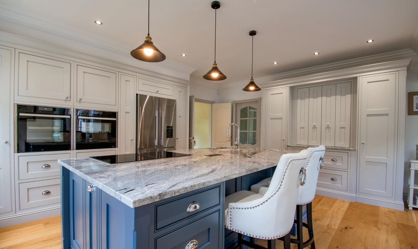
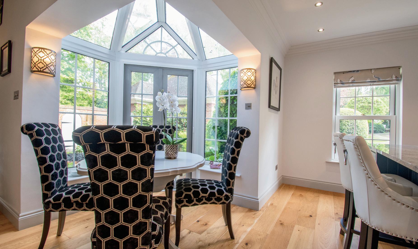
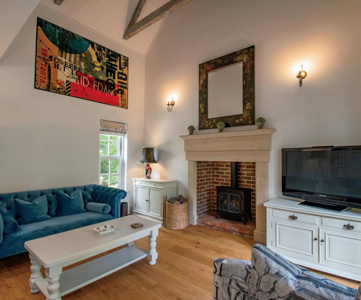
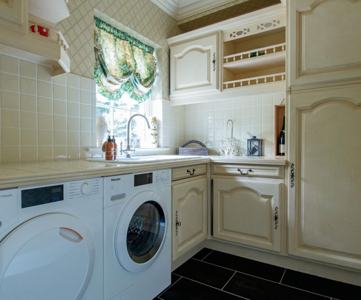
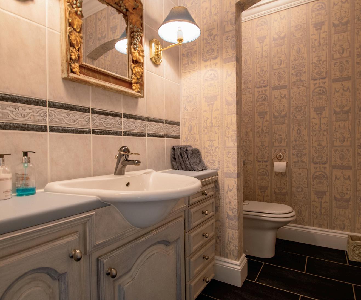

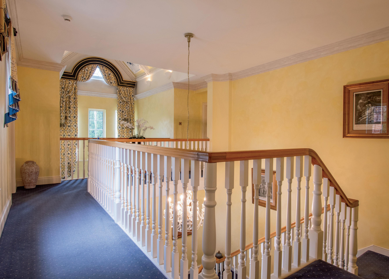
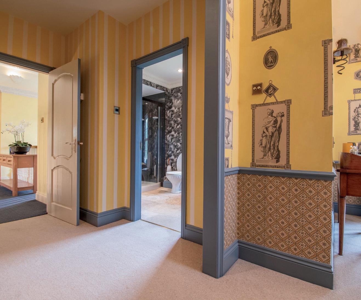
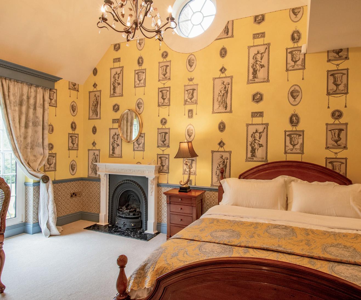
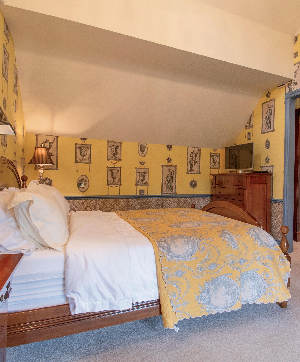
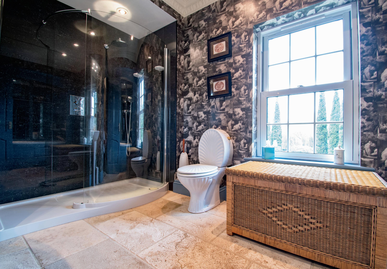
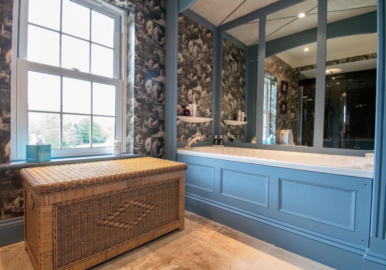
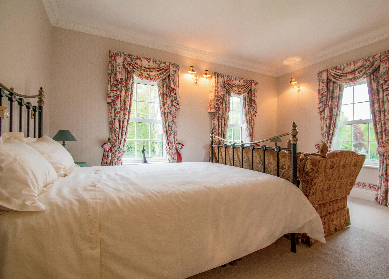

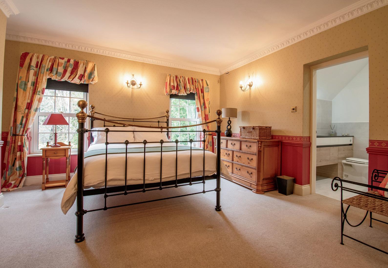
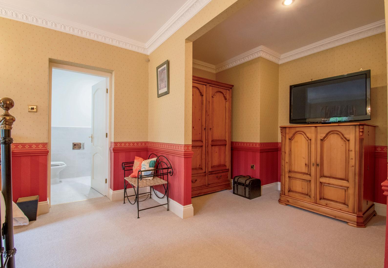
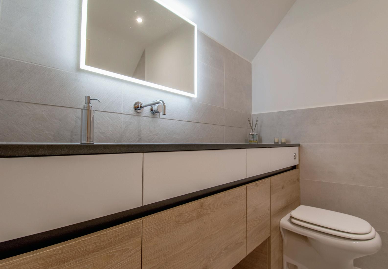

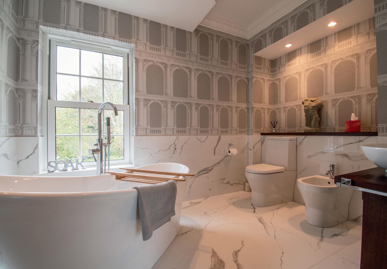

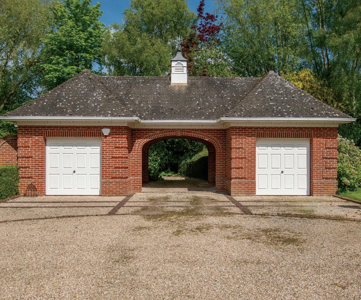
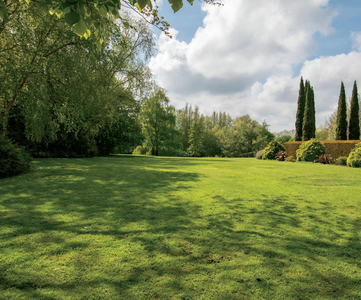
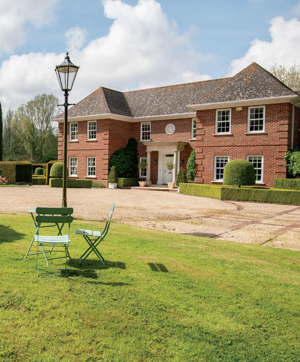
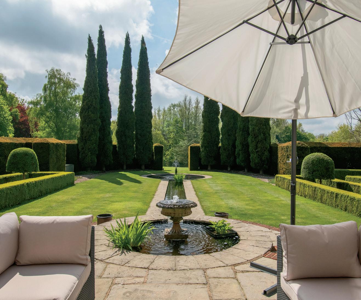
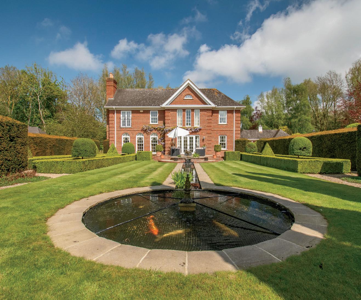
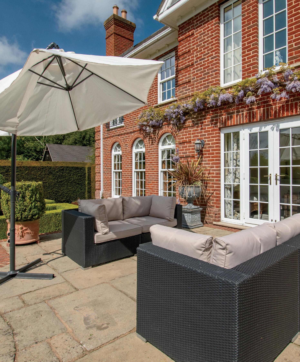
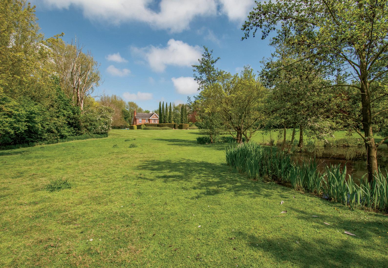
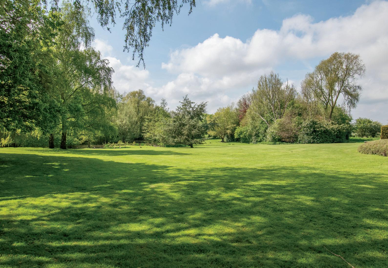
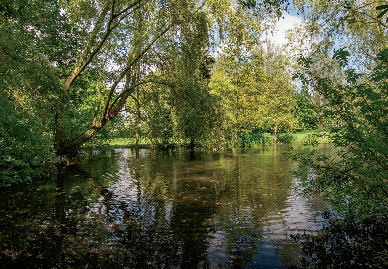
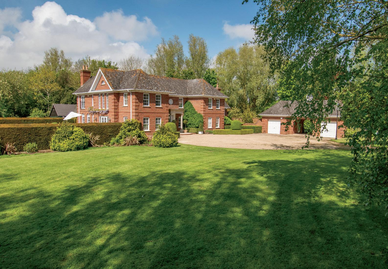
Fine & Country is a global network of estate agencies specialising in the marketing, sale and rental of luxury residential property. With offices in over 300 locations, spanning Europe, Australia, Africa and Asia, we combine widespread exposure of the international marketplace with the local expertise and knowledge of carefully selected independent property professionals.
Fine & Country appreciates the most exclusive properties require a more compelling, sophisticated and intelligent presentation – leading to a common, yet uniquely exercised and successful strategy emphasising the lifestyle qualities of the property.
This unique approach to luxury homes marketing delivers high quality, intelligent and creative concepts for property promotion combined with the latest technology and marketing techniques.
We understand moving home is one of the most important decisions you make; your home is both a financial and emotional investment. With Fine & Country you benefit from the local knowledge, experience, expertise and contacts of a well trained, educated and courteous team of professionals, working to make the sale or purchase of your property as stress free as possible.
The production of these particulars has generated a £10 donation to the Fine & Country Foundation, charity no. 1160989, striving to relieve homelessness.
Visit fineandcountry.com/uk/foundation



