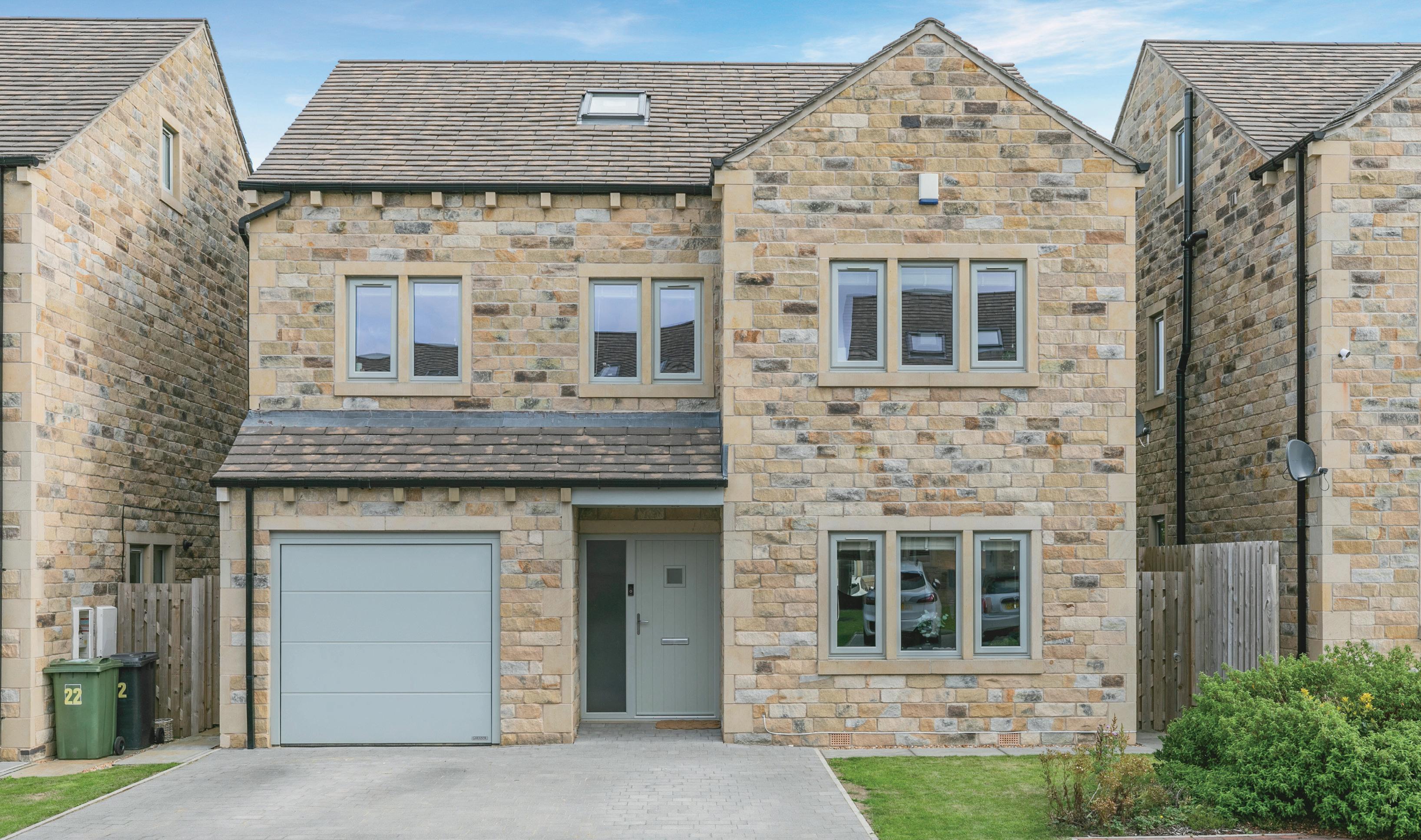

STEP INSIDE
20 Tinker Croft
A stunning six bedroom family home occupying a tucked away position on a small development of similar style homes, the location semi rural offering the most idyllic of outdoors lifestyles whilst the property is finished to an exceptional level throughout incorporating an amazing open plan living kitchen.
To the ground floor the reception hall offers an impressive introduction to the home and gains access to a generous lounge and L-shaped living kitchen which seamlessly connects with the rear garden; over the first and second floors six bedrooms benefit from three bathrooms.
Enjoying a charming, edge of village setting, this spacious family home offers easy access to glorious open countryside, perfect for embracing an idyllic outdoor lifestyle. Local amenities and highly regarded schools are within close reach, access to the M1 motorway ensures convenient connectivity throughout the region and train services also offer a direct route the capital.
Ground Floor
An entrance door is sheltered by an open fronted storm porch and opens to the reception hall which provides an impressive introduction to the home offering a glimpse through the living kitchen to the garden; the hallway has a bespoke oak and glass staircase with useful storage beneath and has an engineered oak floor. A personnel doors gains access not the garage.
A generous lounge with an engineered oak floor, positioned to the front aspect of the home enjoying a double aspect position with windows to two elevations, the front set within stone mullioned surrounds.
An L-shaped living kitchen forms the hub of the hub, is flooded with natural light via windows to four aspects in in addition to two Velux skylight windows; win doors open directly from the dining area onto a flagged garden terrace. The room has a continuation of the oak floor and presents comprehensive range of high quality furniture with quartz worksurfaces which extends to a breakfast bar, incorporating a stainless steel sink unit with mixer tap over and an instant hot Quooker tap, an inset drainer and matching up-stands. A complement of appliances includes an integral oven and grill, a four ring hob with quartz splashback and a concealed extractor, a dishwasher, larder style fridge, a larder style freezer and a wine chiller. Access is gained into the utility.
The utility has furniture matching the kitchen with a quartz work surface incorporating a sink, an engineered oak floor, plumbing for an automatic washing machine and a personal door to the side aspect. Access to a classroom presented with a modern two piece suite with complementary tiling to the walls and floor, and a frosted window.
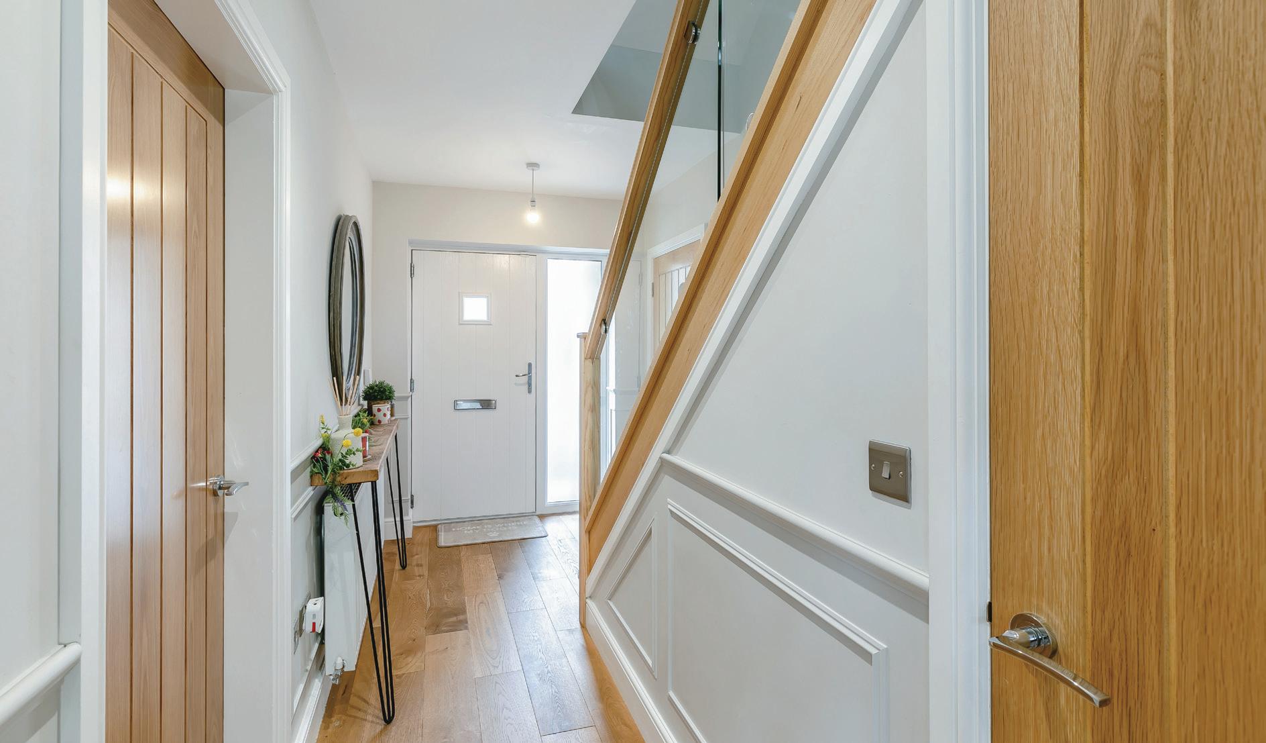



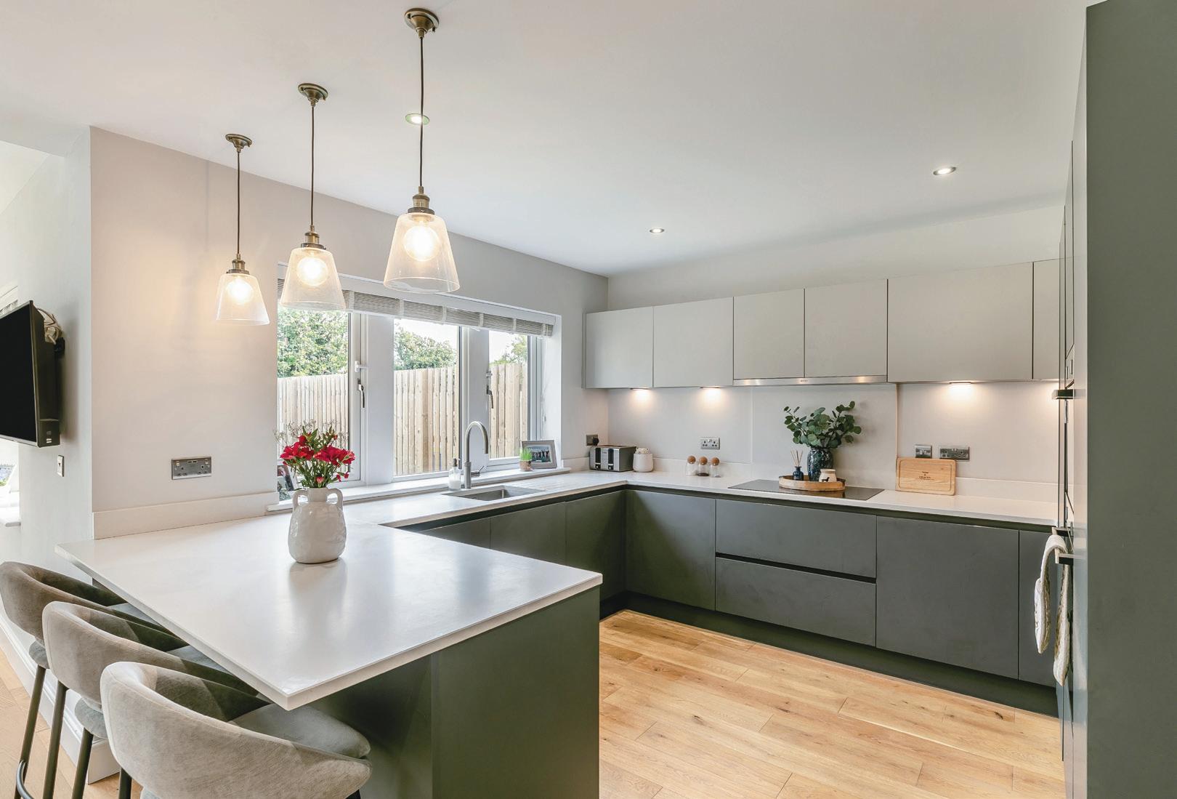

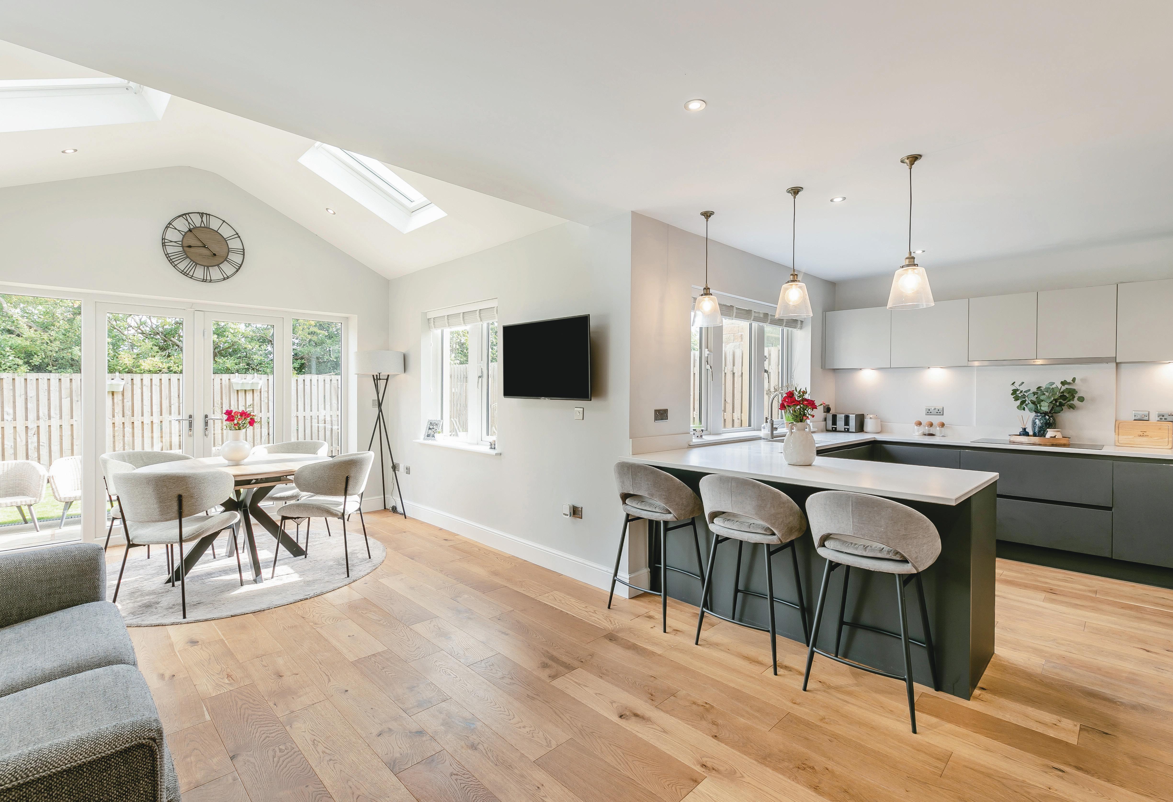
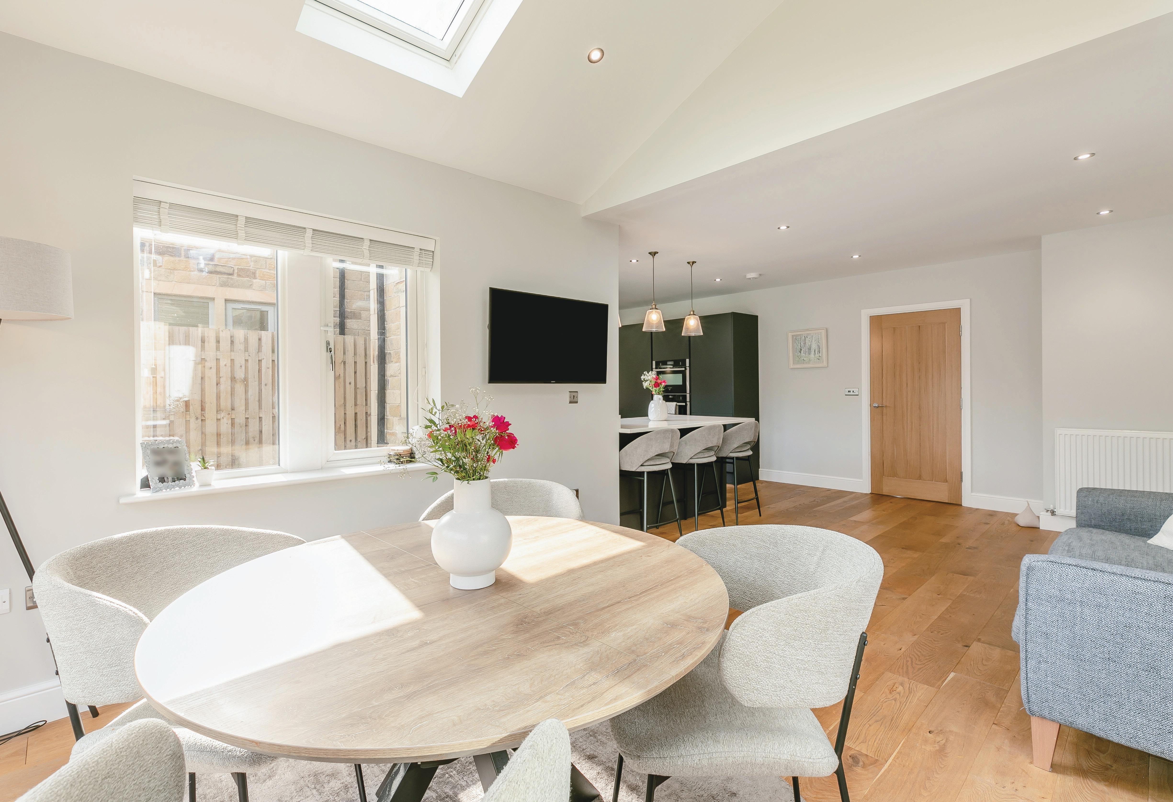
First Floor
The landing has a continuation of the oak and glass staircase, has a useful storage cupboard and a window to the front aspect. The principal bedroom suite offers generous double accommodation, is positioned to the rear aspect of the home, windows set to stone mullioned surrounds overlooking the gardens and commanding stunning long distance views beyond. There are fitted wardrobes to one wall and en-suite facilities comprising a wall hung W.C and wash hand basin with inset vanity drawers, a double shower, the room finished with complementary tiling to the walls and floor, a frosted window and heated Chrome towel radiator.
There are three additional bedrooms to this floor; a front facing double room with windows set to stone mullioned surrounds, a further double to the rear with a window commanding long distance views and presented with high quality furniture including wardrobes, a dresser and open fronted shelving, whilst a fourth bedroom is currently used as a home office, is positioned to the front aspect of the property and has a window set to a stone mullioned surrounds.
The family bathroom offers generous accommodation, is presented with a double ended bath, a low flush W.C, a shower and a wall hung wash hand basin with vanity drawers, the room complemented by tiling to the walls and floor, a heated towel rail and a frosted window.
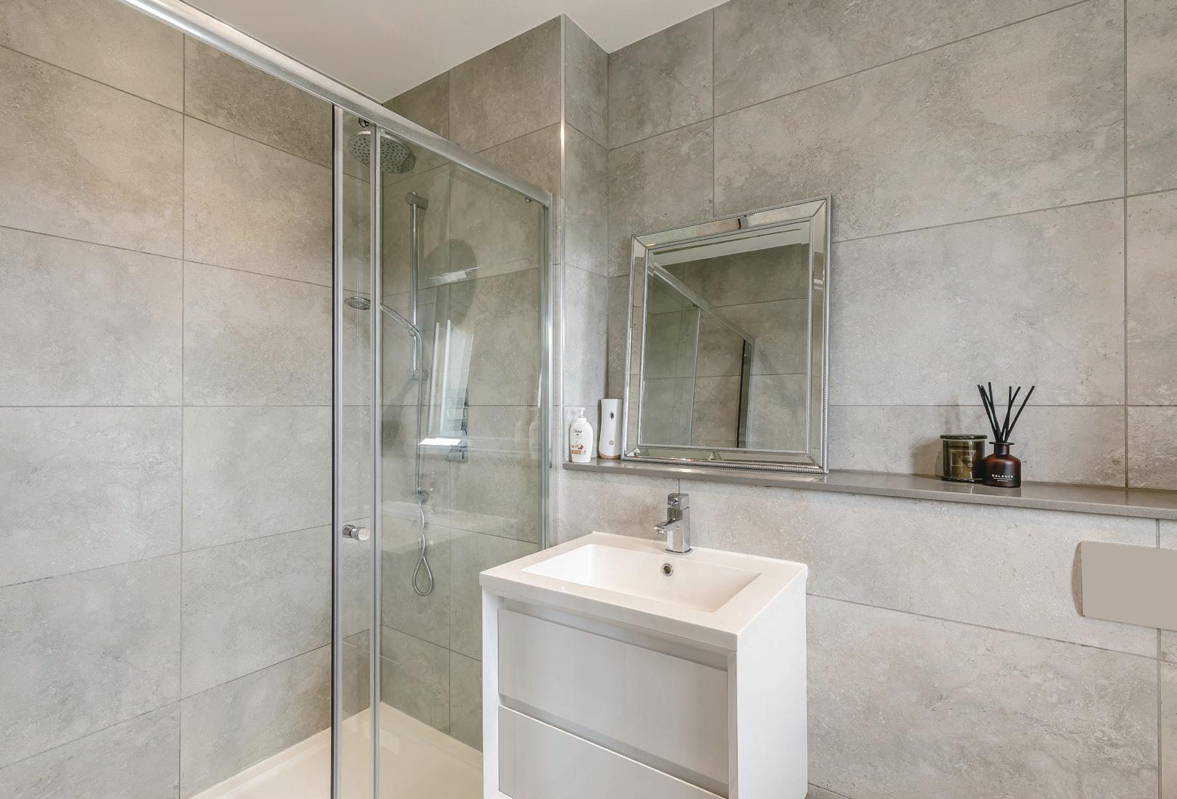
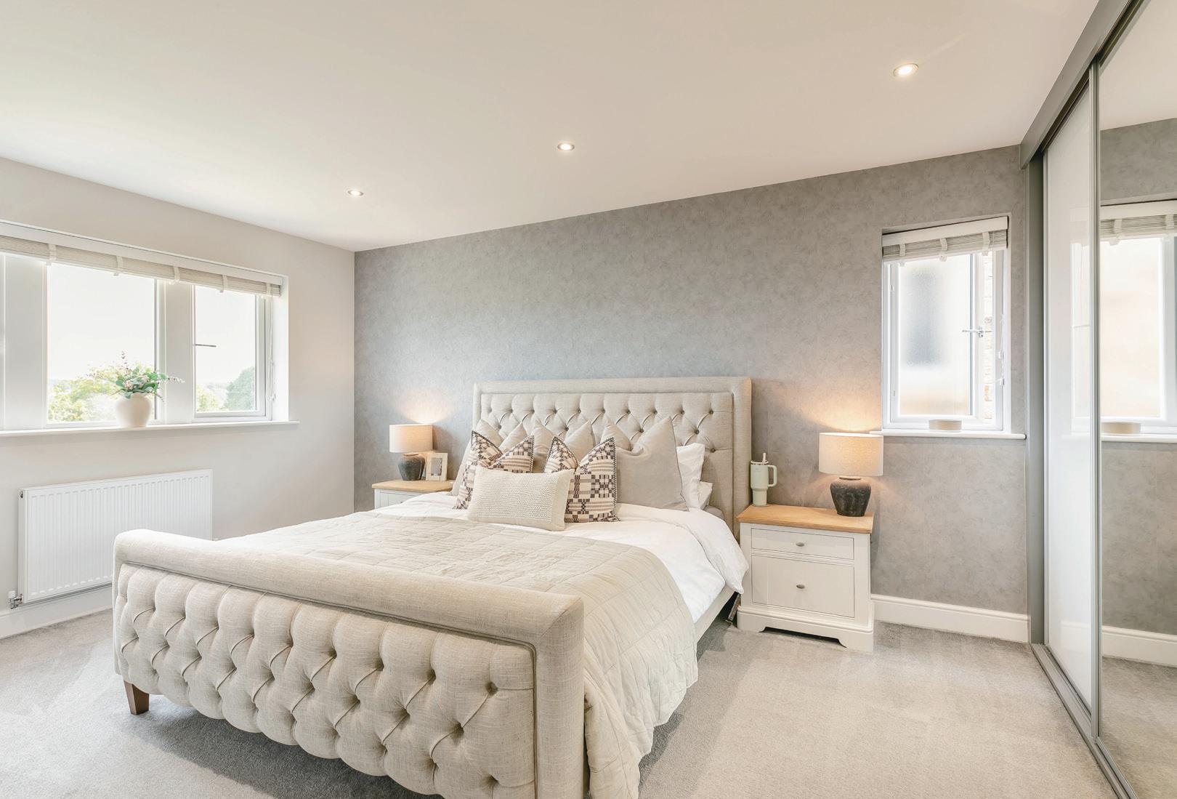

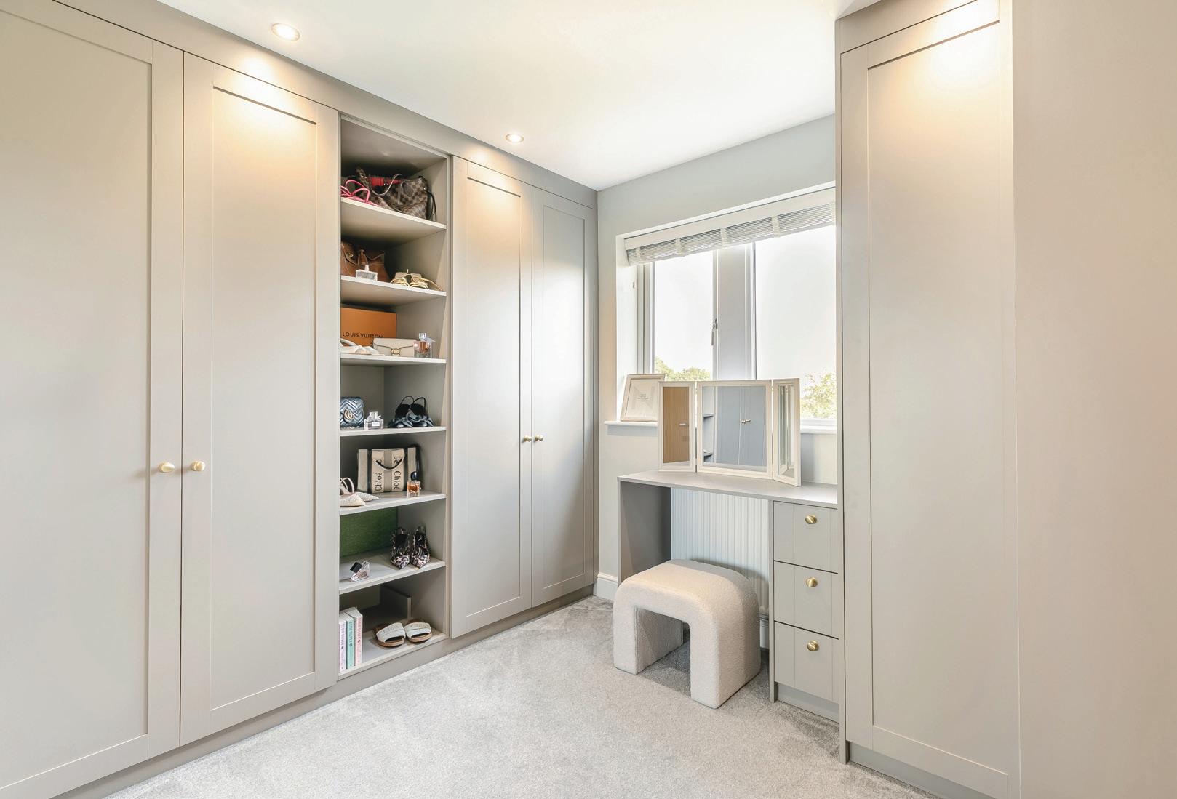


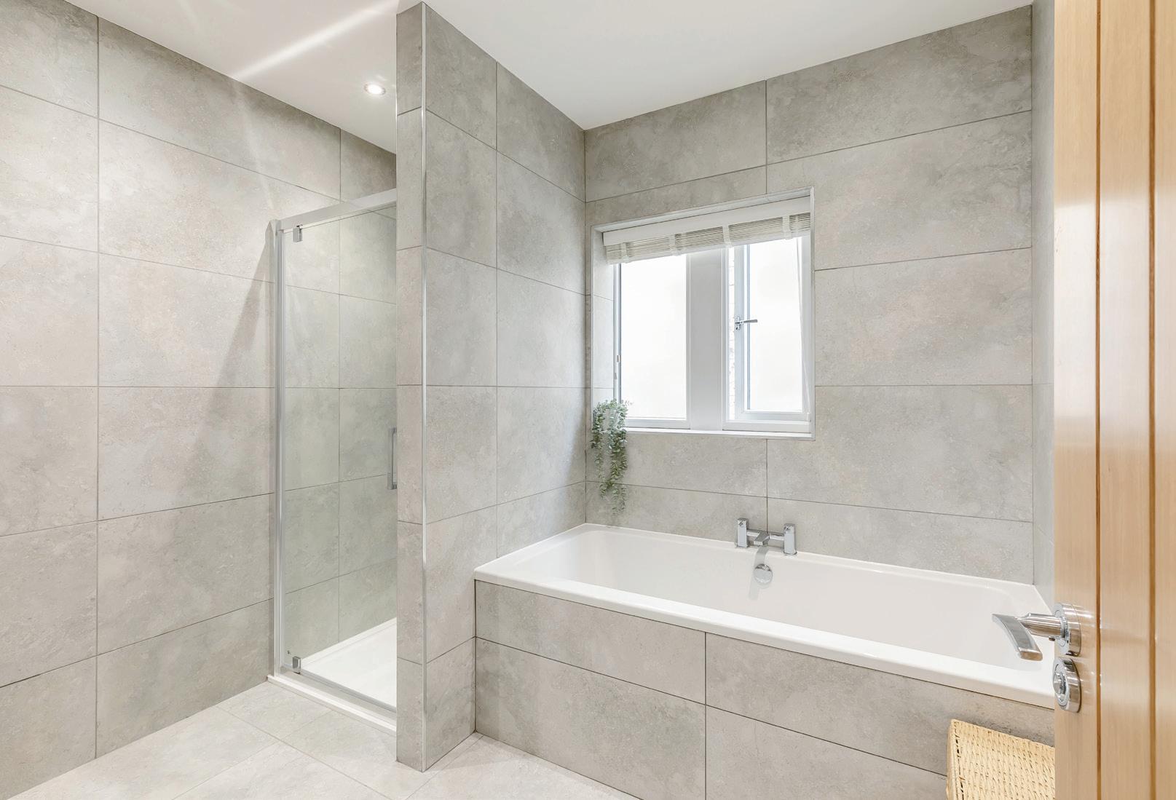
Second Floor
A central landing has a useful storage cupboard. There are double bedrooms each having Velux skylight windows, one of the rooms presented with three piece en-suite accommodation consisting of a low flush W.C, a shower and a wall hung wash hand basin with vanity drawers, complementary tiling to the walls and floor, a frosted window and a heated towel radiator. Bedroom furniture to this room includes fitted wardrobes and drawer units.

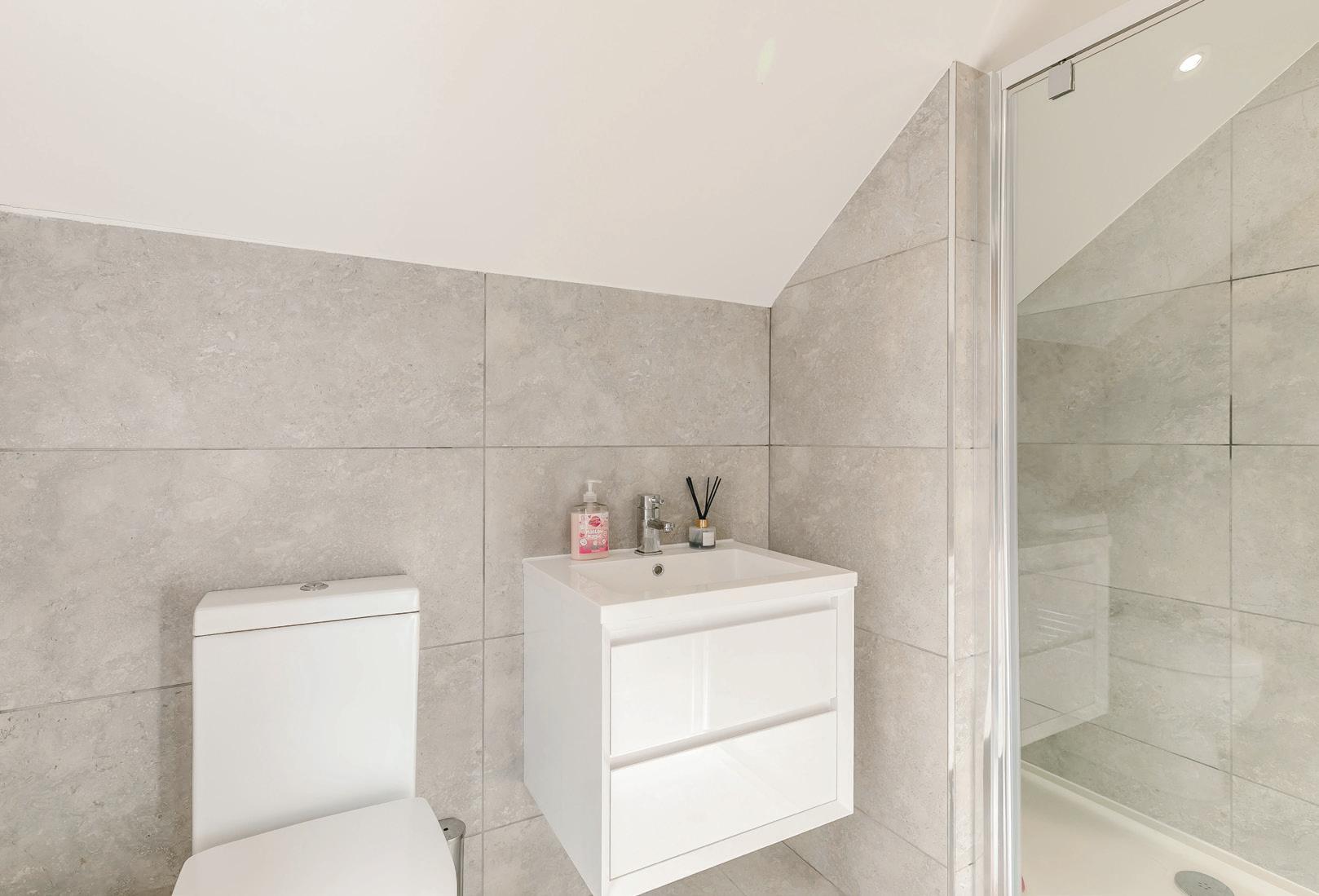

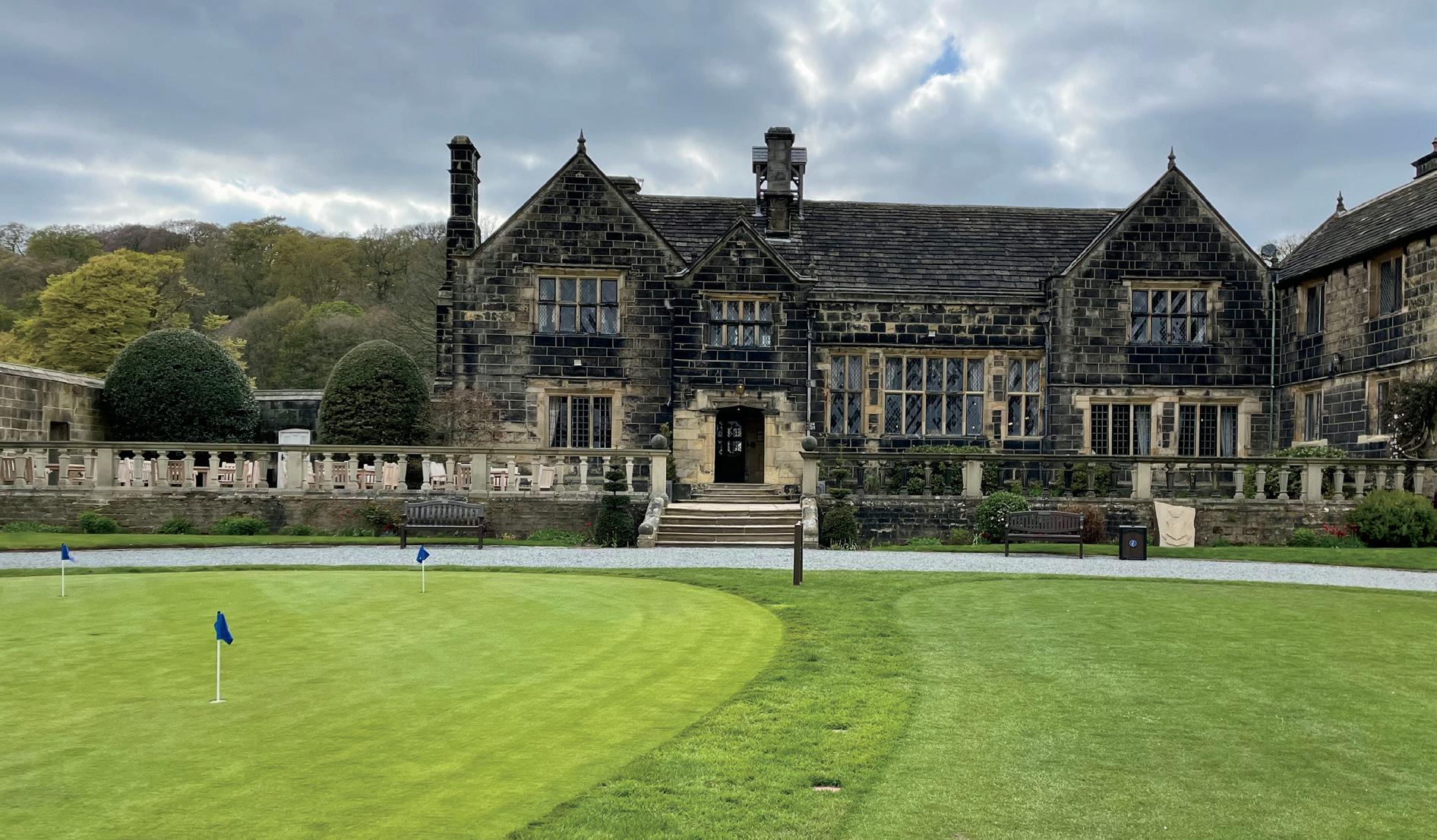
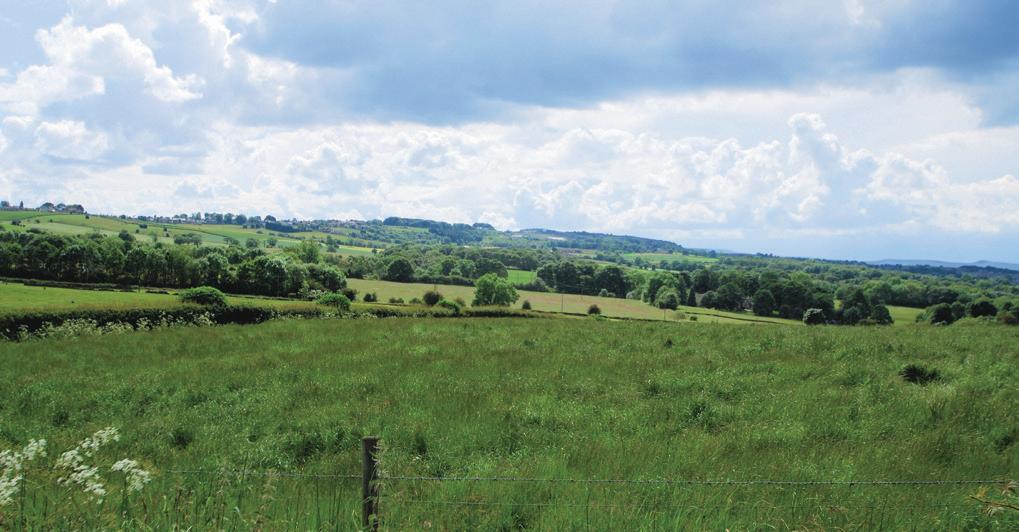

LOCAL AREA
The property enjoys the most enviable of settings, wrapped by glorious open countryside resulting in the most idyllic of locations and an enviable outdoors lifestyle. Whilst immediately rural Adle Croft Farm is far from isolated and is within easy access of the M1 and M62 (for Leeds 35 mins and Manchester 50mins).
Highly regarded schools are easily accessible including Wakefield Girls’ High, Queen Elizabeth Grammar in Wakefield and Huddersfield Grammar School, amongst others. Locally there are quaint village pub’s and restaurants including the locally famous 3 Acres at Emley. Nearby attractions include Cannon Hall at Cawthorne with the popular Farm shop, National Mining Museum and the Yorkshire Sculpture Park at West Bretton. Woodsome Golf Club is within a 10-minute drive whilst Holmfirth and glorious countryside associated with the Peak District National Park is within a short drive. Mirfield is within 20 minutes by car and offers a direct link to the capital by train. In short, a delightful countryside development, with a real sense of community where every day ‘hustle and bustle’ can be reached within a short drive.
Huddersfield 4.5 miles Holmfirth 8 miles
Leeds 20 miles Manchester 33 Miles
Sheffield 23 Miles Wakefield 10 miles
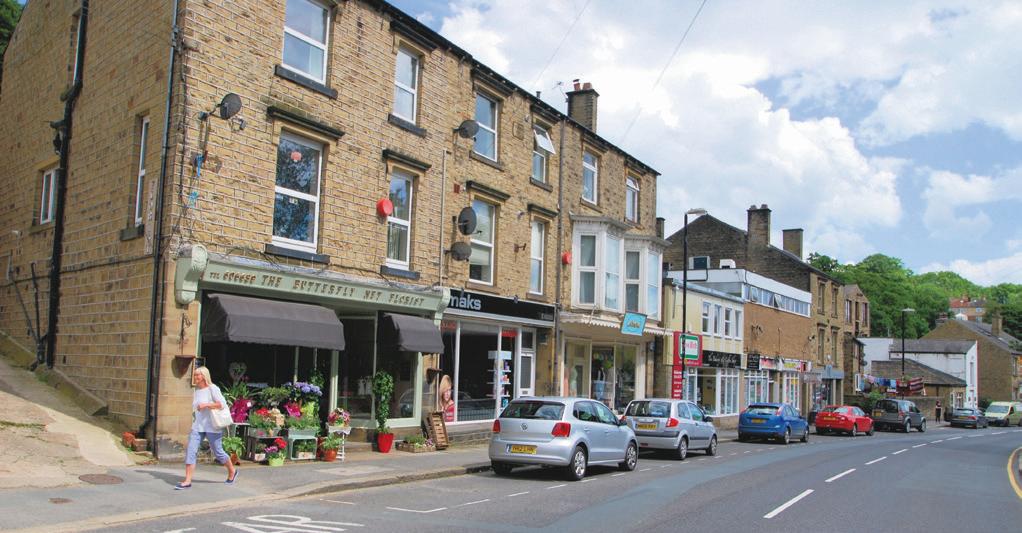

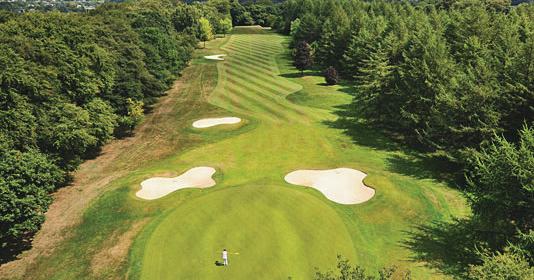
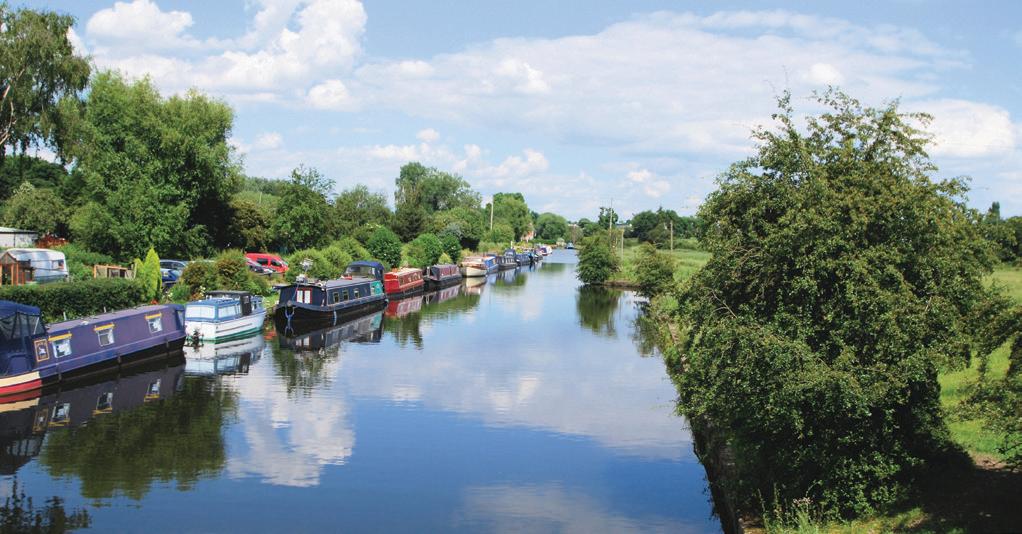

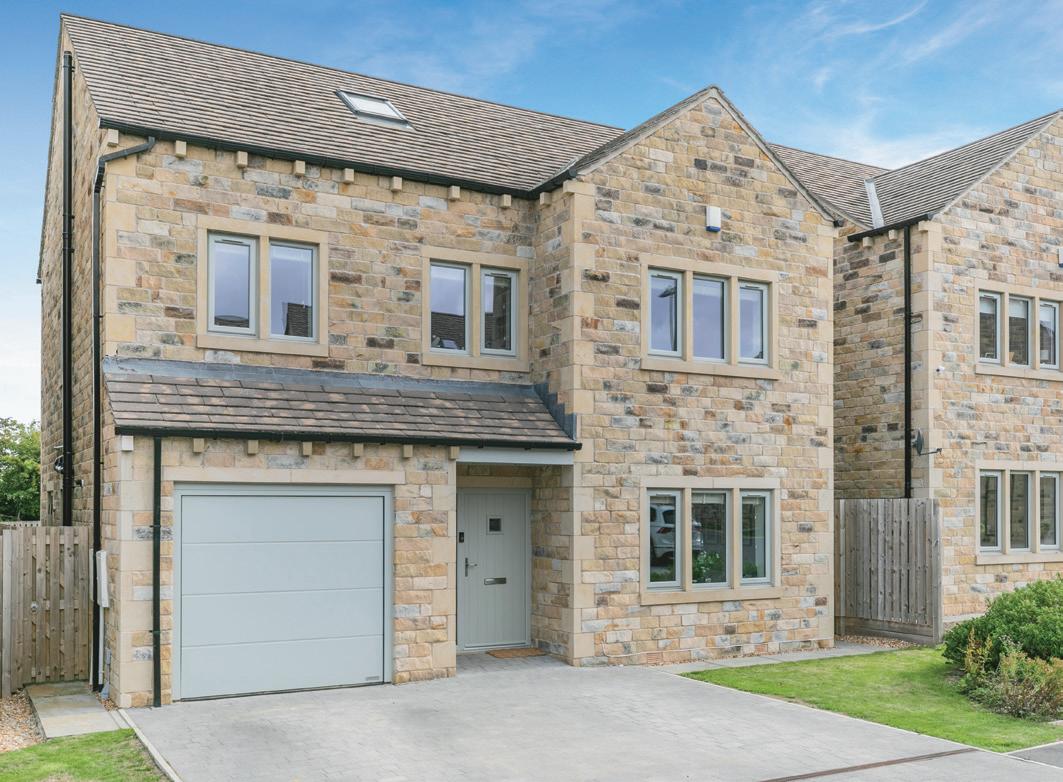
STEP OUTSIDE 20 Tinker Croft
To the front aspect of the home a block paved driveway provides parking for two vehicles and access to the garage. To the rear aspect of the property is an enclosed garden, laid to lawn with a flagged patio, all set within a fenced borde r.
A single garage has power and lighting.
Additional Information
A Freehold property with mains gas, water, electricity and drainage. Council Tax Band - F. EPC Rating - B. Fixtures and fittings by separate negotiation. Remainder of a NHBC warranty.
Directions
HD8 0FU. Turn off Wakefield Road onto Pond Lane and then left onto Tinker Lane. Turn left into Tinker Croft.
£575,000
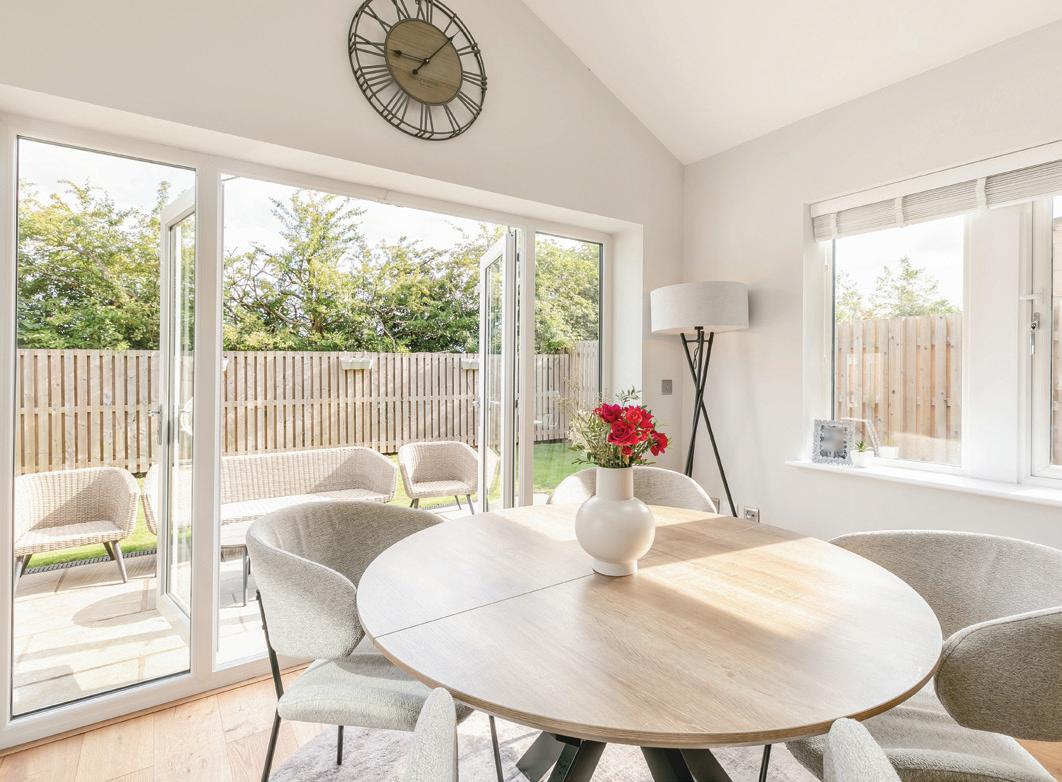
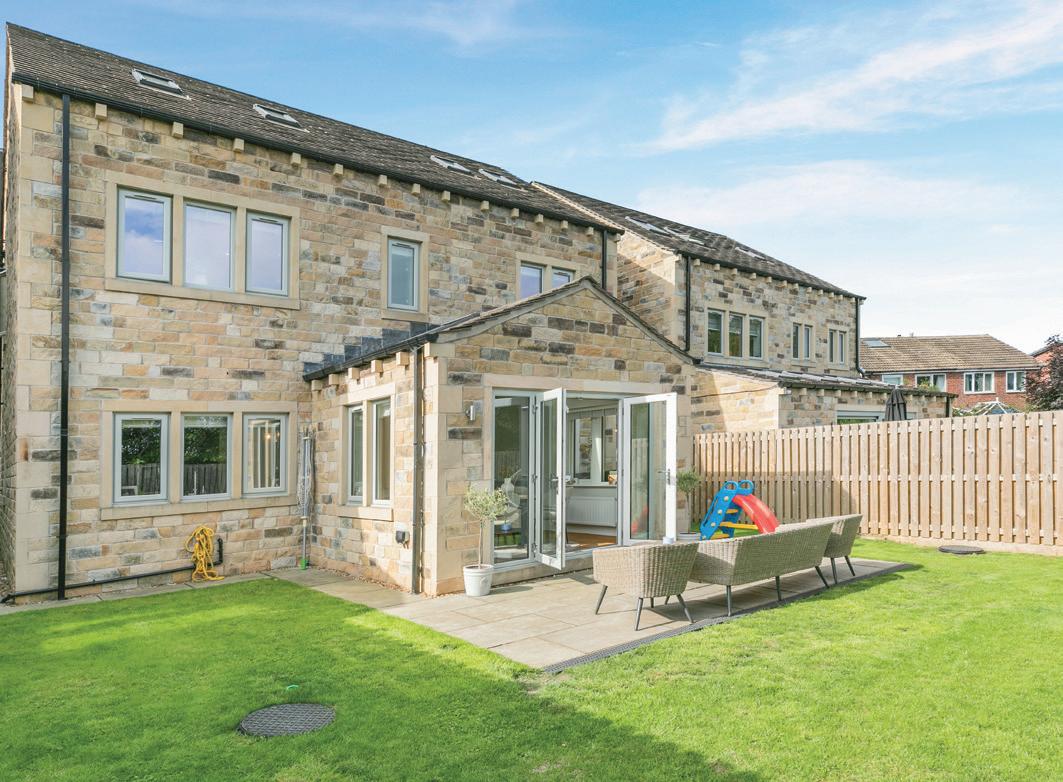
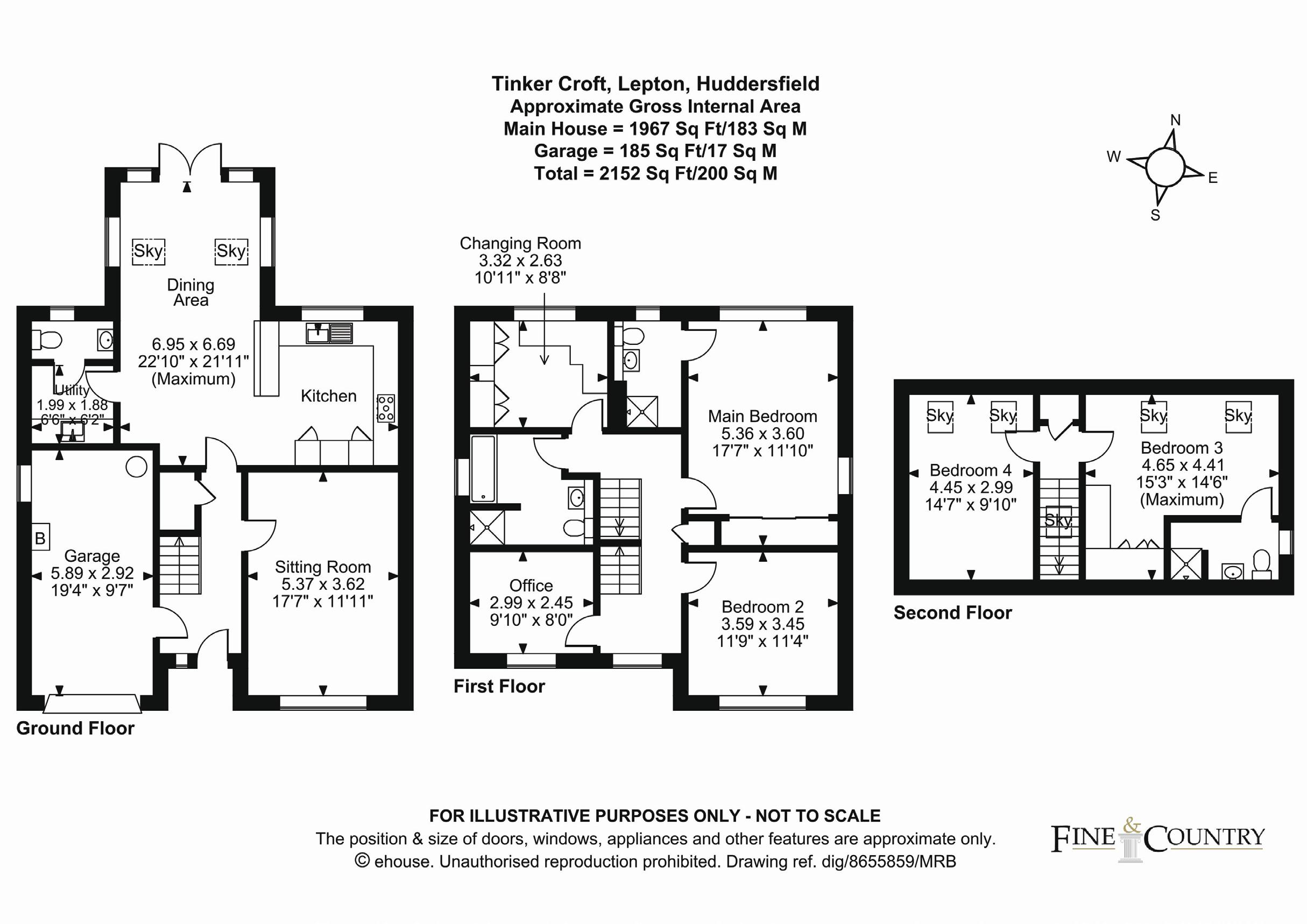
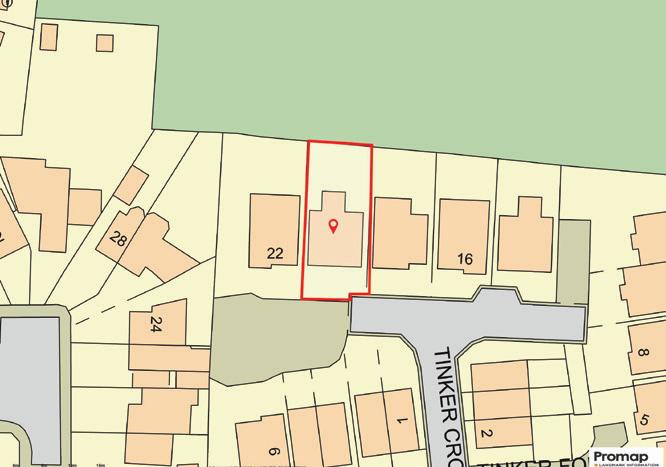
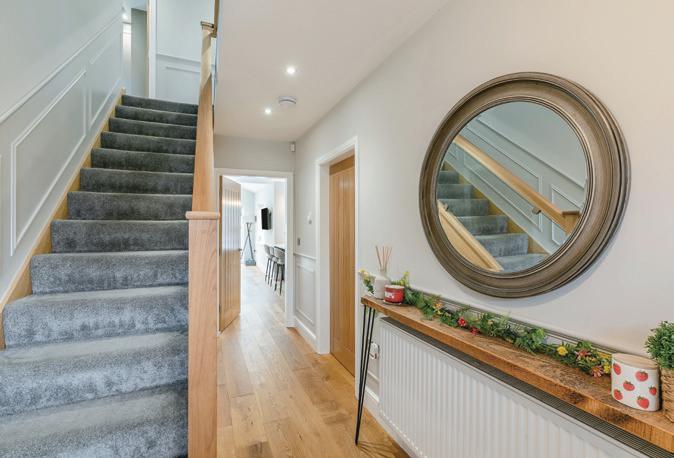
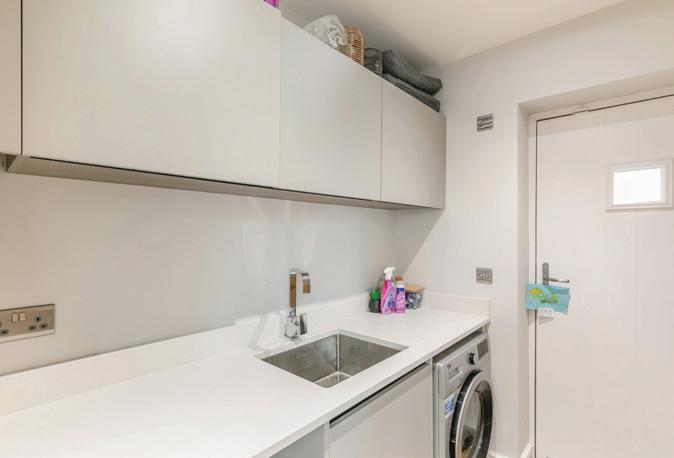






follow Fine & Country on Fine & Country Unit 2 The Old Council Offices, Eastgate, Honley, Holmfirth, HD9 6PA 01484 550620 | huddersfield@fineandcountry.com
