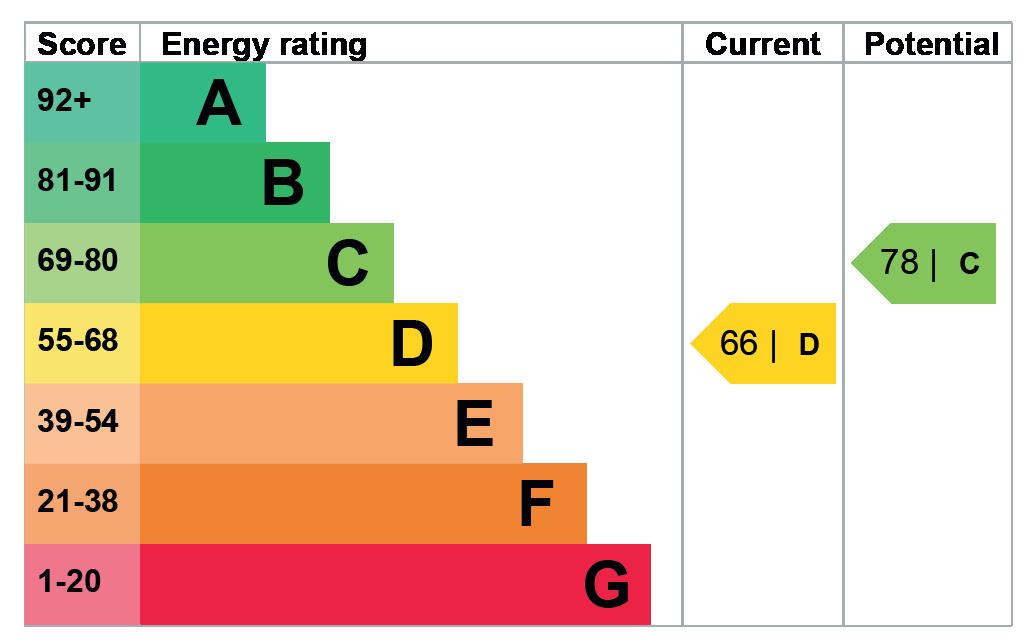

STEP INSIDE
A rare opportunity to acquire a stunning spacious bay fronted Victorian town house on a desirable North Leamington Street. This beautiful home has been tastefully refurbished to a high standard including new sash windows throughout and offers an amazing open plan kitchen dining living room opening out onto a quiet rear garden. Set over four floors the property offers five bedrooms, three bathrooms and four reception rooms. To the rear, accessed via a private no through road, is a garage adjoining the back garden and posterior access to the property. Only a short walk to the town centre this fabulous home must be seen to be appreciated.
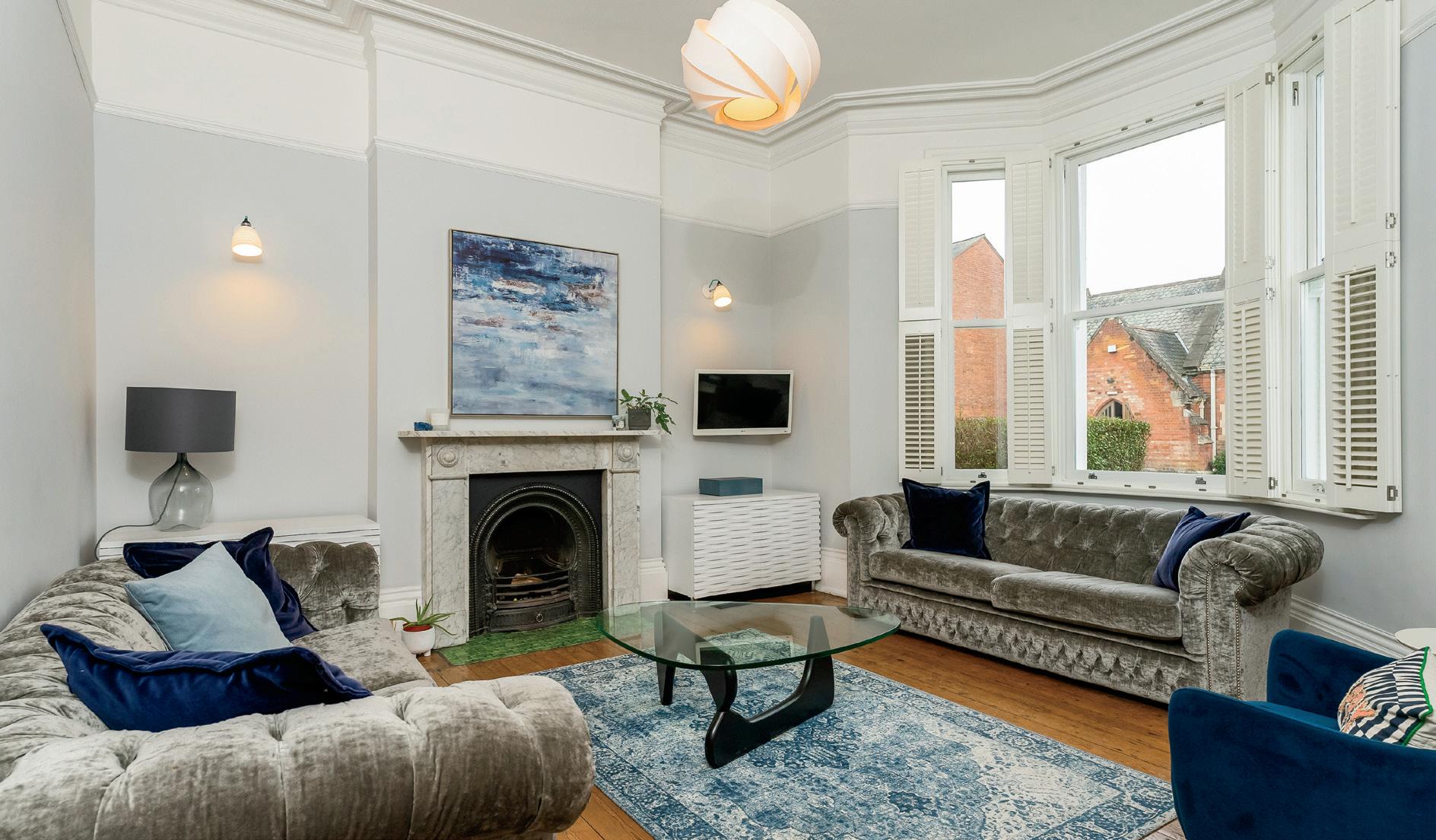
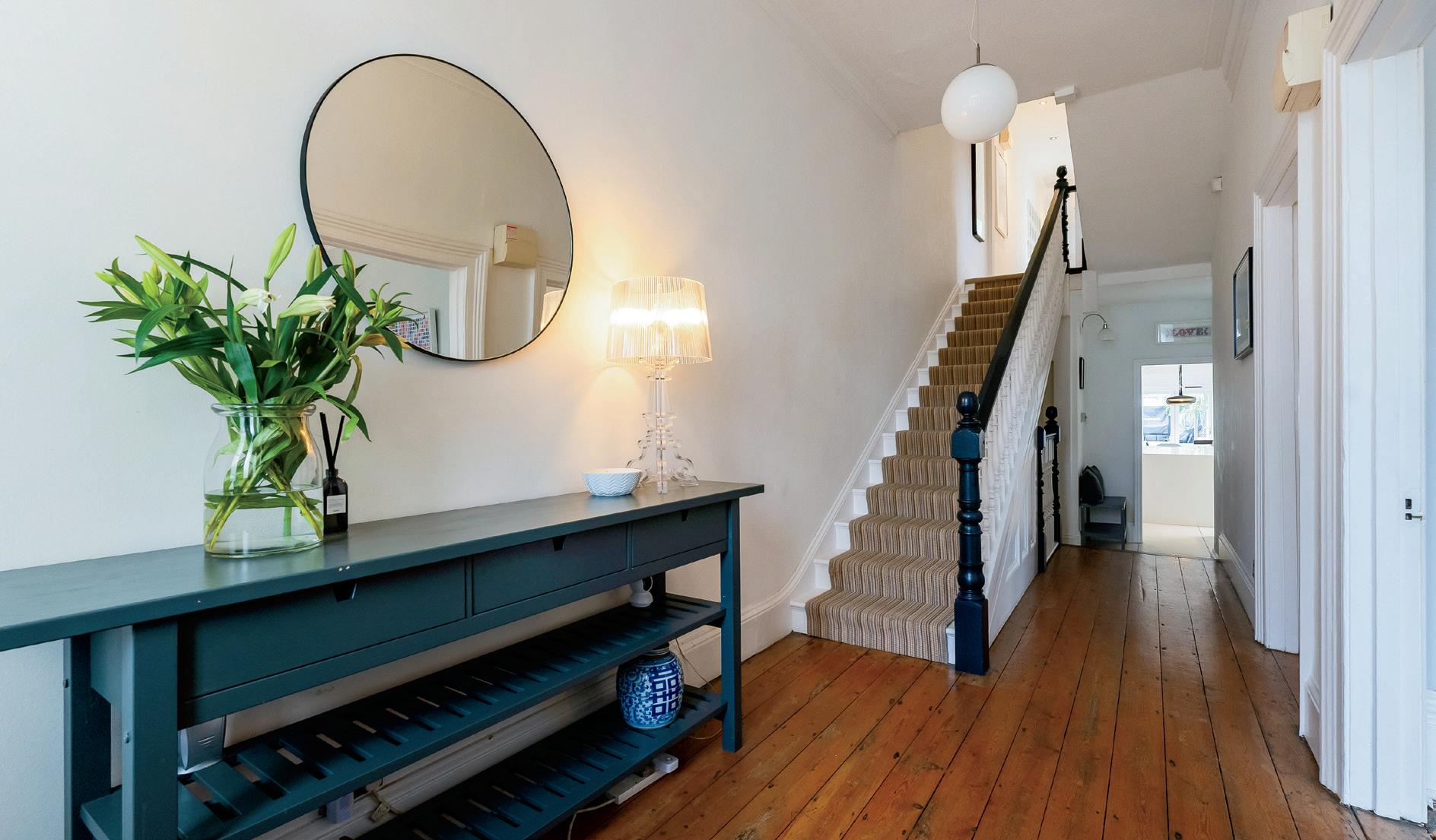
Ground floor
From this quiet street you step through a gate onto a terrace giving access to the porch of this wonderful home. You are immediately greeted by a spacious hallway giving access to a light and airy sitting room to your right incorporating period features including high ceilings, cornicing, deep skirting, a working feature fireplace and front bay sash window. Continuing down the hallway is a lovely, good-sized dining room with continued period features and looking out to the rear. There is a w/c with toilet and sink, and a good-sized coat cupboard located in between the dining room and kitchen. The hub of this wonderful home is the open plan kitchen dining living area at the rear which opens out onto the sides and rear through French and bi-folding doors. The stunning sleek white fitted kitchen area has plenty of storage and benefits from under floor heating and a central island with bar stools. This area flows into a good-sized dining area which can comfortably hold at least a ten-seater dining table. French doors open out to the sides of these two areas and at the rear of this impressive space is a lovely sitting area with bi-folding doors on the rear garden.
Lower ground floor
Stairs from the hallway take you to more amazing living space on the lower ground floor which has been fully tanked. To the front is a beautifully presented double bedroom and next door is a bathroom incorporating double shower cubicle, toilet, and sink. To the rear of the lower ground floor is a further reception room with fitted storage which has various uses such as a home gym, cinema room, snug. There is also a separate laundry space and double French doors leading up to the rear terrace.
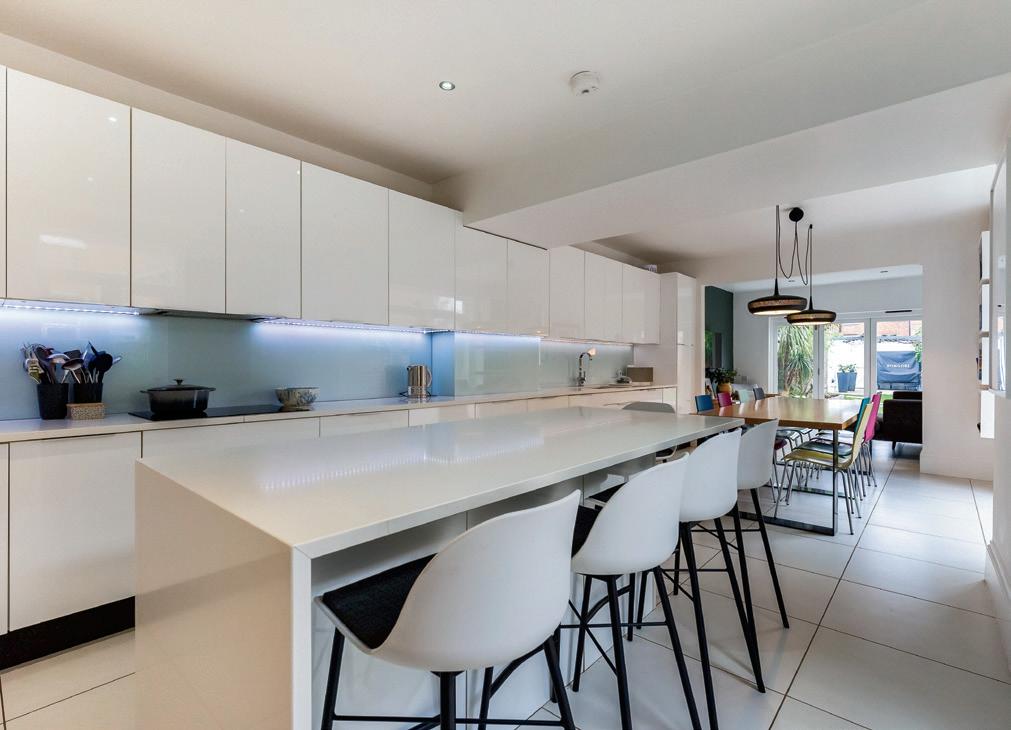

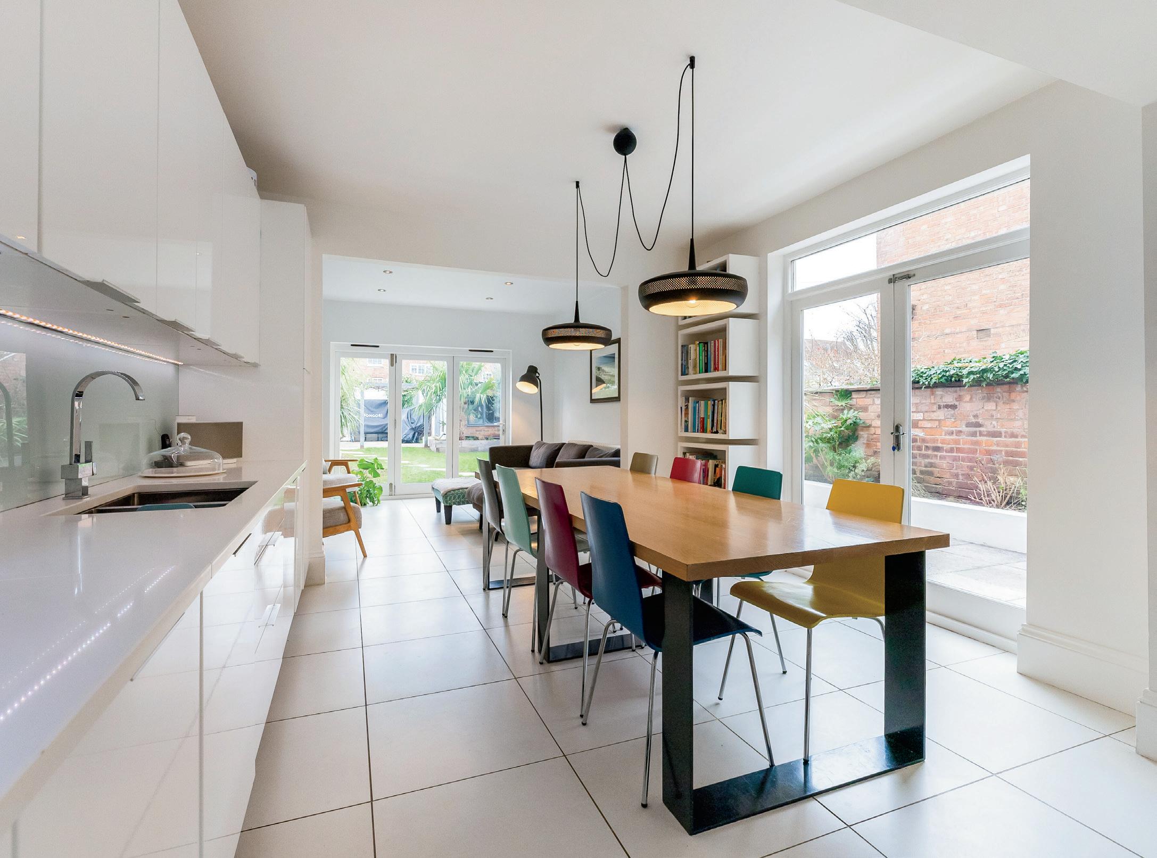

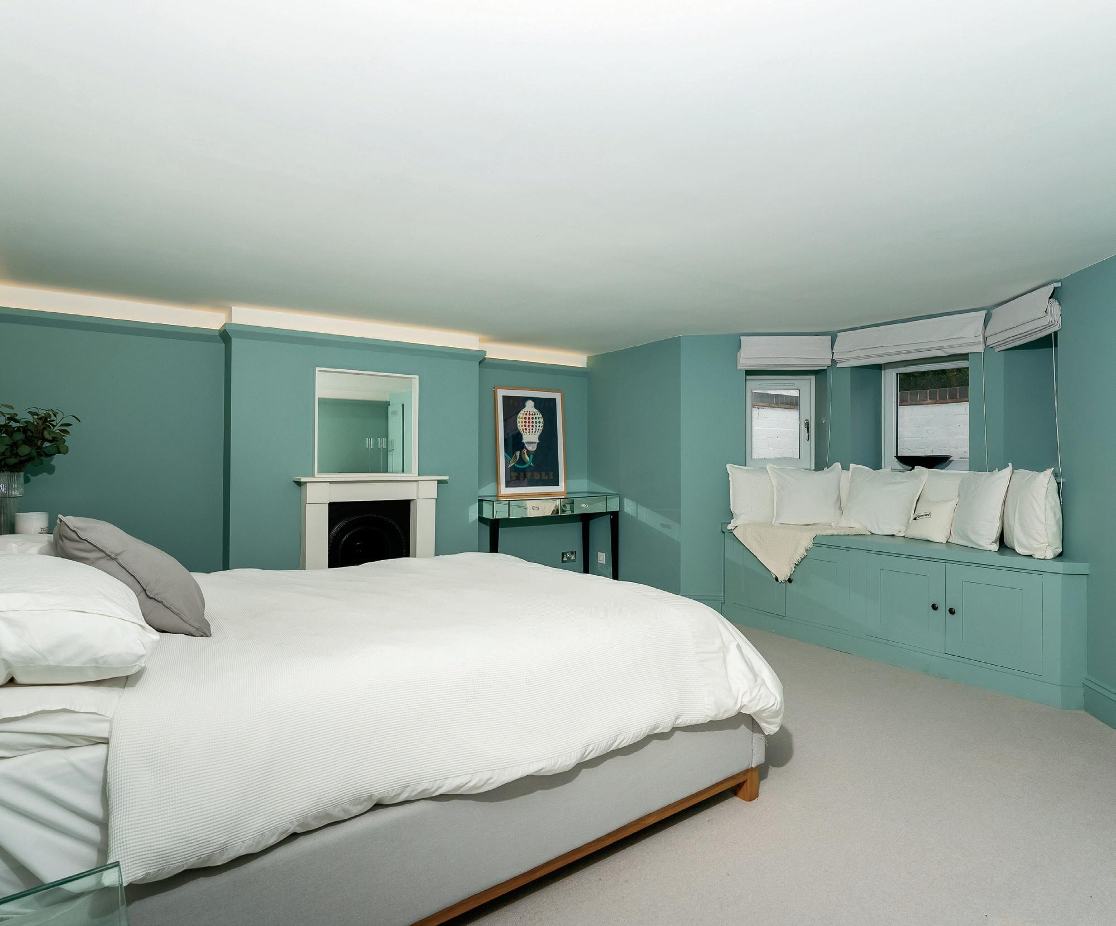
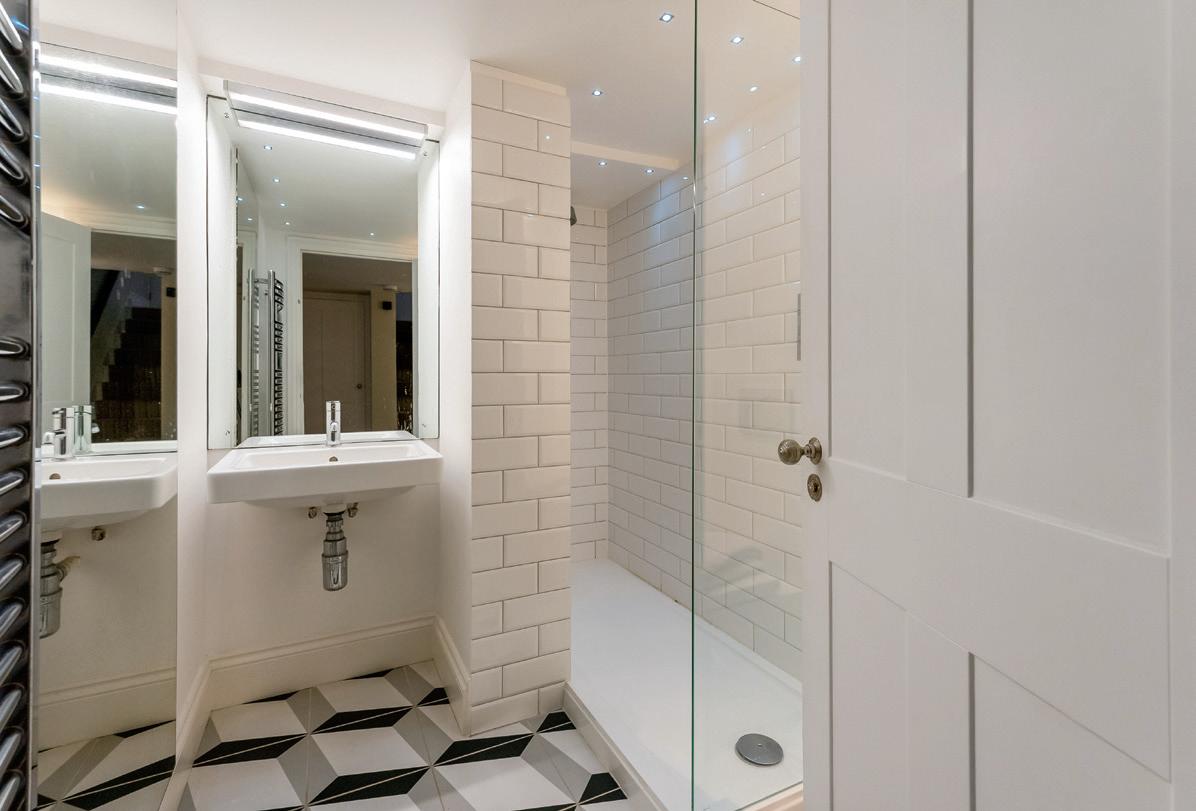
First floor
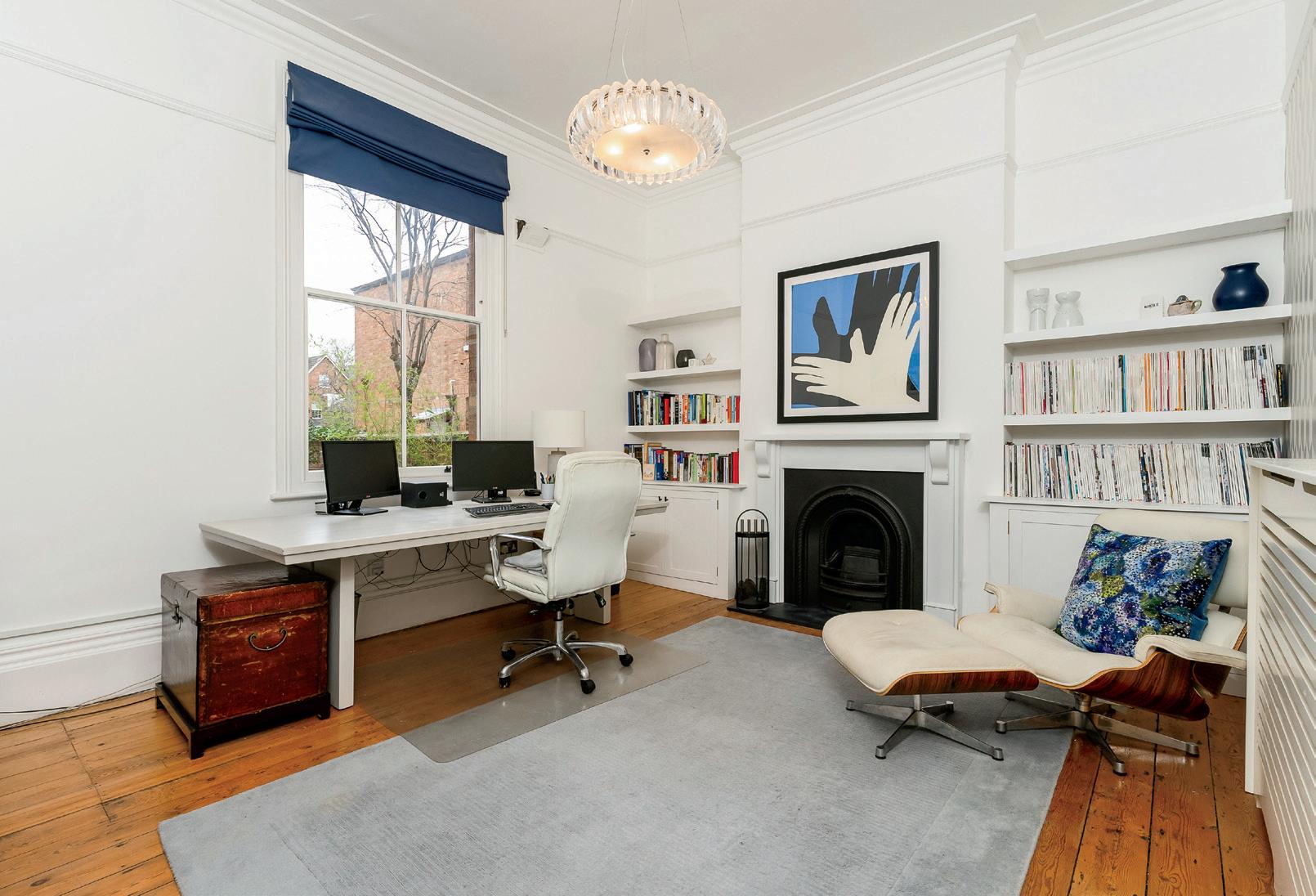
An elegant staircase takes you to the bedroom accommodation. To the rear of this floor are two double bedrooms which share a spacious and modern family bathroom benefitting from a wet underfloor heating system, holding standalone designer bath, his and hers sinks with cabinet and large LED mirror above, double shower cubicle, and toilet.


There is separate washroom with toilet and sink conveniently located at the top of the main staircase.
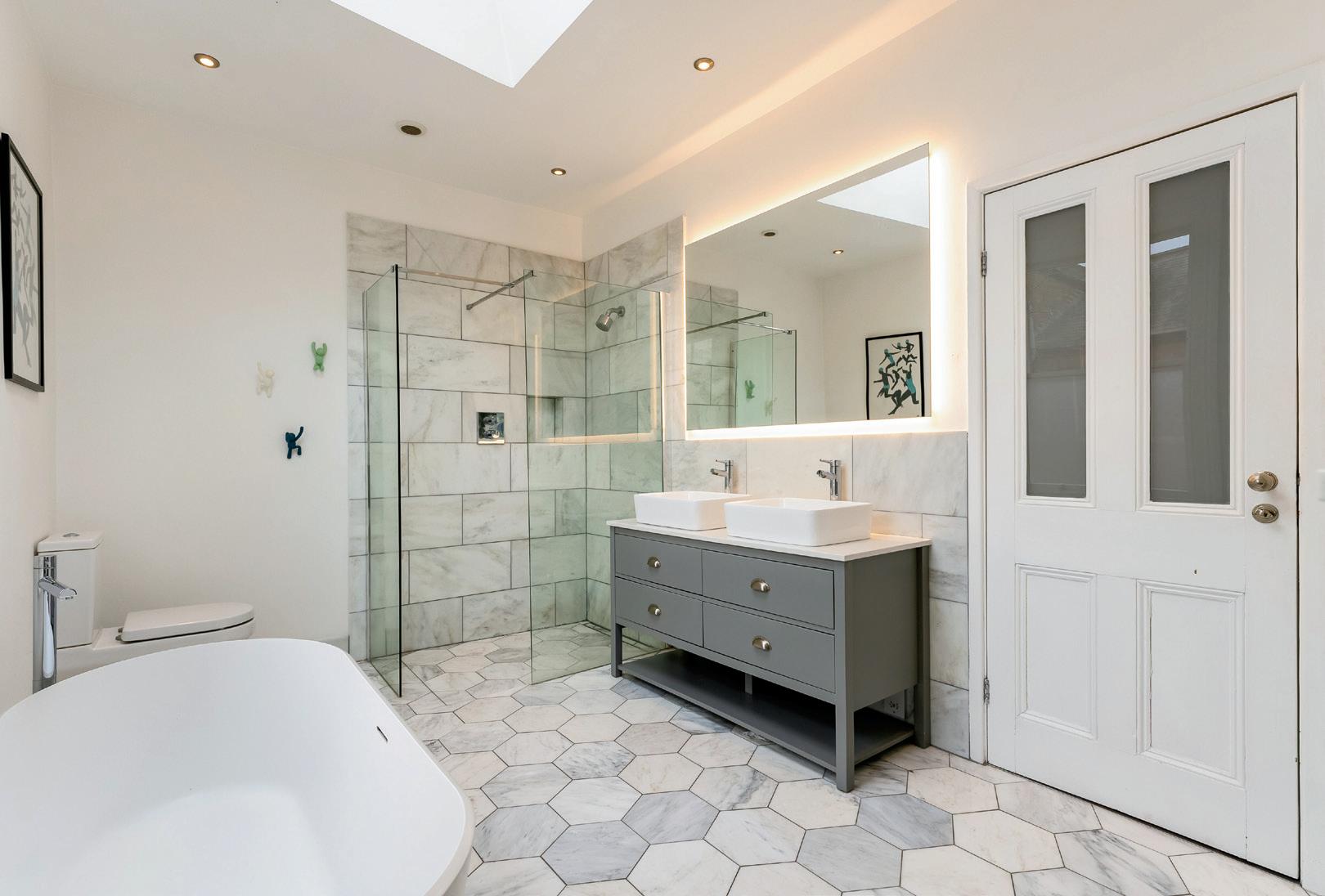
Second floor
To the front a further small set of stairs take you to the main bedroom suite which holds a fitted dressing area and stunning modern ensuite shower room. The main bedroom is beautifully presented and incorporates fitted wardrobes, marble fireplace with high ceilings and deep skirting and a bay sash window looking out to the front.
From the landing area on this floor there is another spacious double bedroom looking out to the rear.

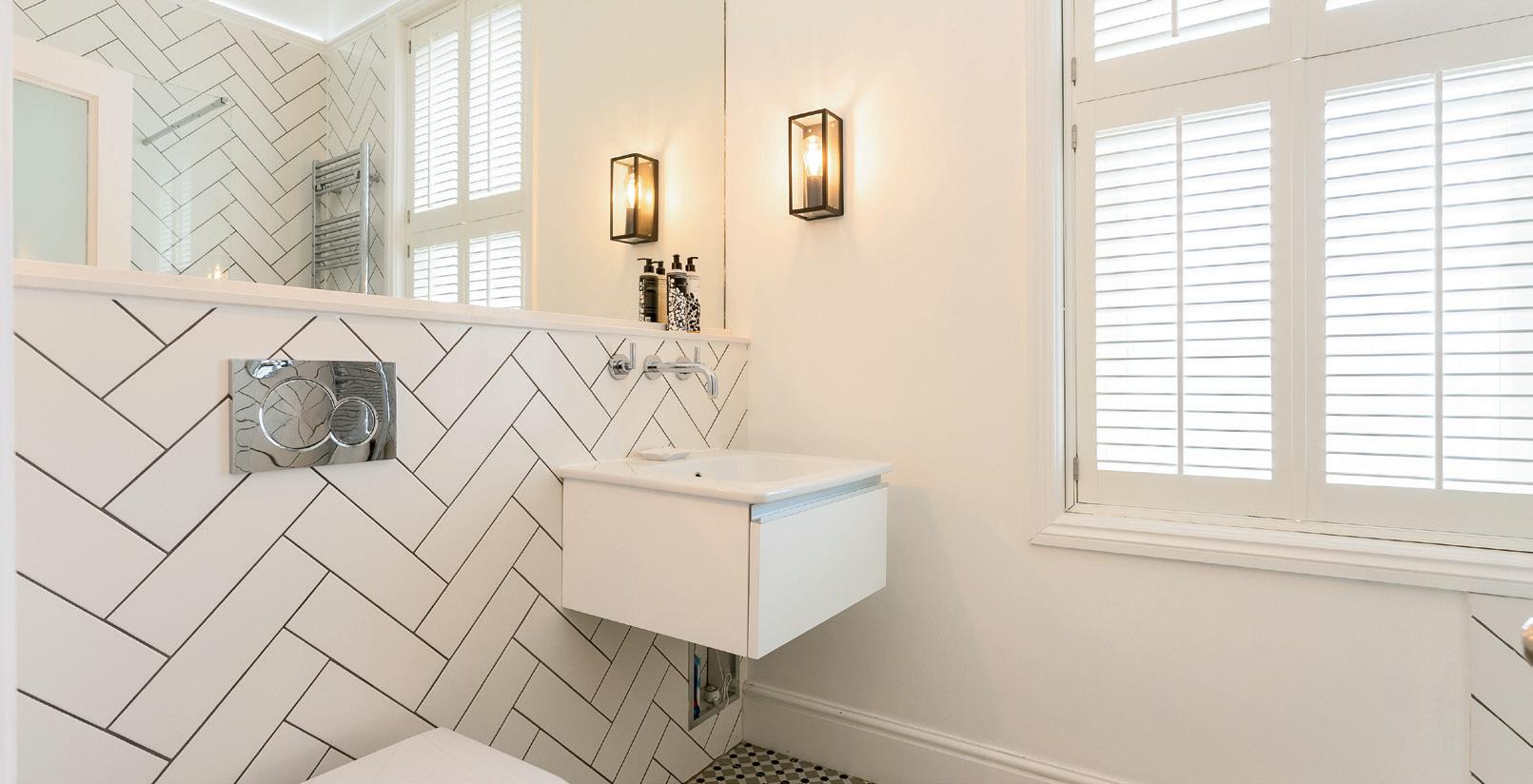

Outside
To the front of the property is a small terrace which is accessed by an iron gate, there is space for potted plants or a flower bed.
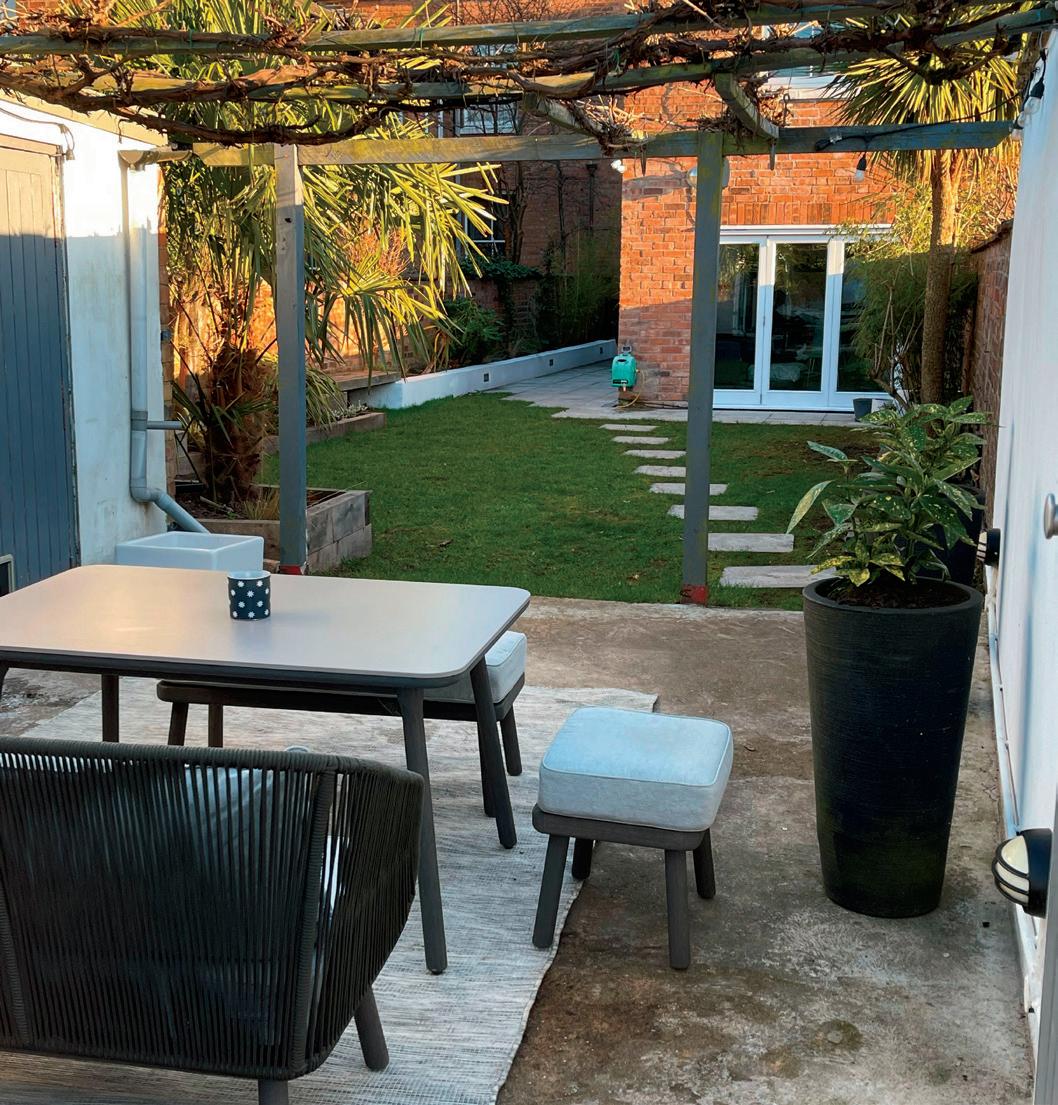
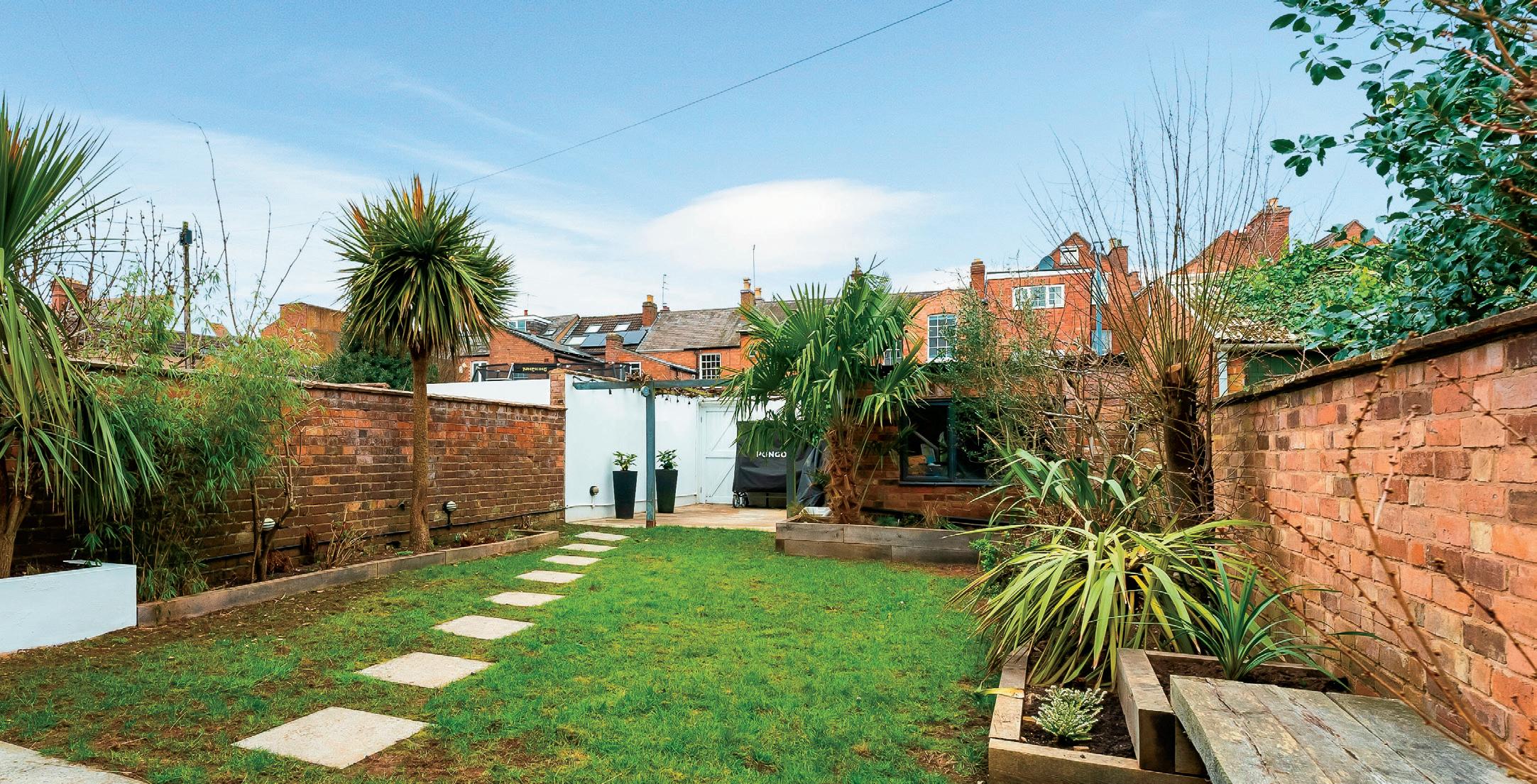
To the rear accessed by French doors at the side of the kitchen dining area or bi-folding doors in the sitting area is a lovely, quiet landscaped brick walled garden, mainly laid to lawn with raised flower beds, bench and a patio area bordering the kitchen dining living area. To the rear of the garden is a walled terrace with rear access to the private no through road and a single garage. Although you are close to town it is very quiet and the perfect place to relax and entertain with family and friends.

LOCATION
Heath terrace is in the highly desirable North Leamington Spa area, a short walk to the town centre. In 2015 the historic town of Leamington Spa was voted as the third best place to live in the UK by the Times national newspaper. Many people are drawn to the area by the excellent schooling facilities available, shops, parks and surrounding countryside. After a visit to the town it was granted a Royal prefix in 1838 by Queen Victoria and was renamed Royal Leamington Spa from Leamington Priors. The town is split by the river Leam which runs east to west through the town. It was on these banks that the Pump Rooms were built for people to bathe in salty spa water to heal their ailments. As a previous Britain in bloom winner the town has several key parks including Jephson Gardens, Victoria Park, Royal Pump Room Gardens, Mill Gardens, The Dell and Newbold Comyn. The town is also known for its excellent schooling facilities. Within easy reach are state, grammar and private schools to suit most requirements including Warwick Prep and Public Schools and Kings High School for Girls. Arnold Lodge School and Kingsley School for Girls in Leamington, The Croft Prep School and grammar schools are in Stratford-upon Avon. Leamington Spa is also just seven miles from the world famous Warwick University. Warwick Parkway, Leamington Spa and Coventry offer direct rail services to London in just over an hour and Birmingham in twenty six minutes.

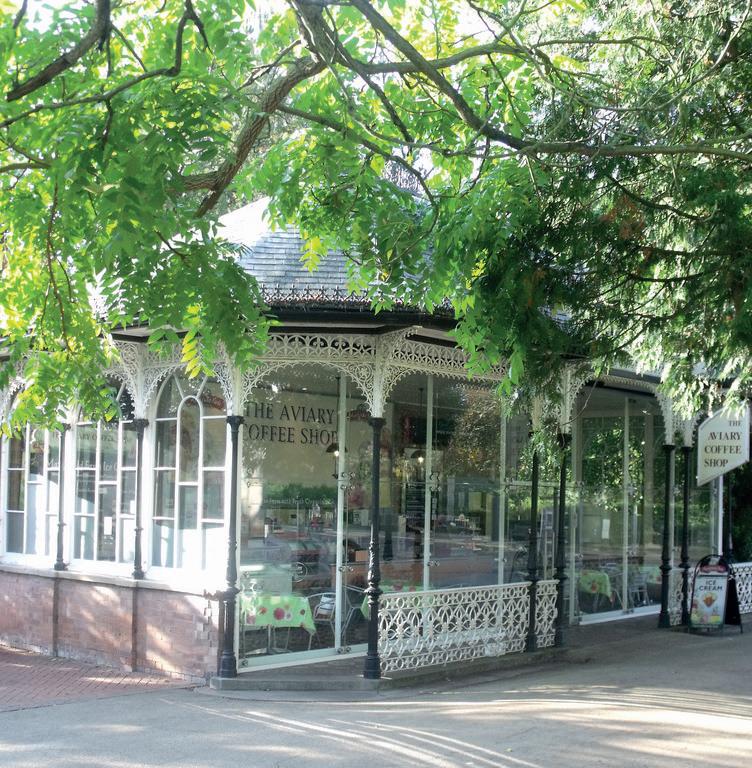

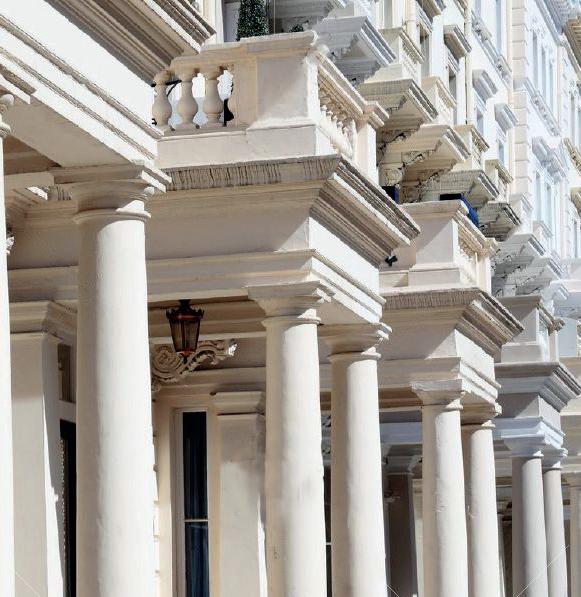

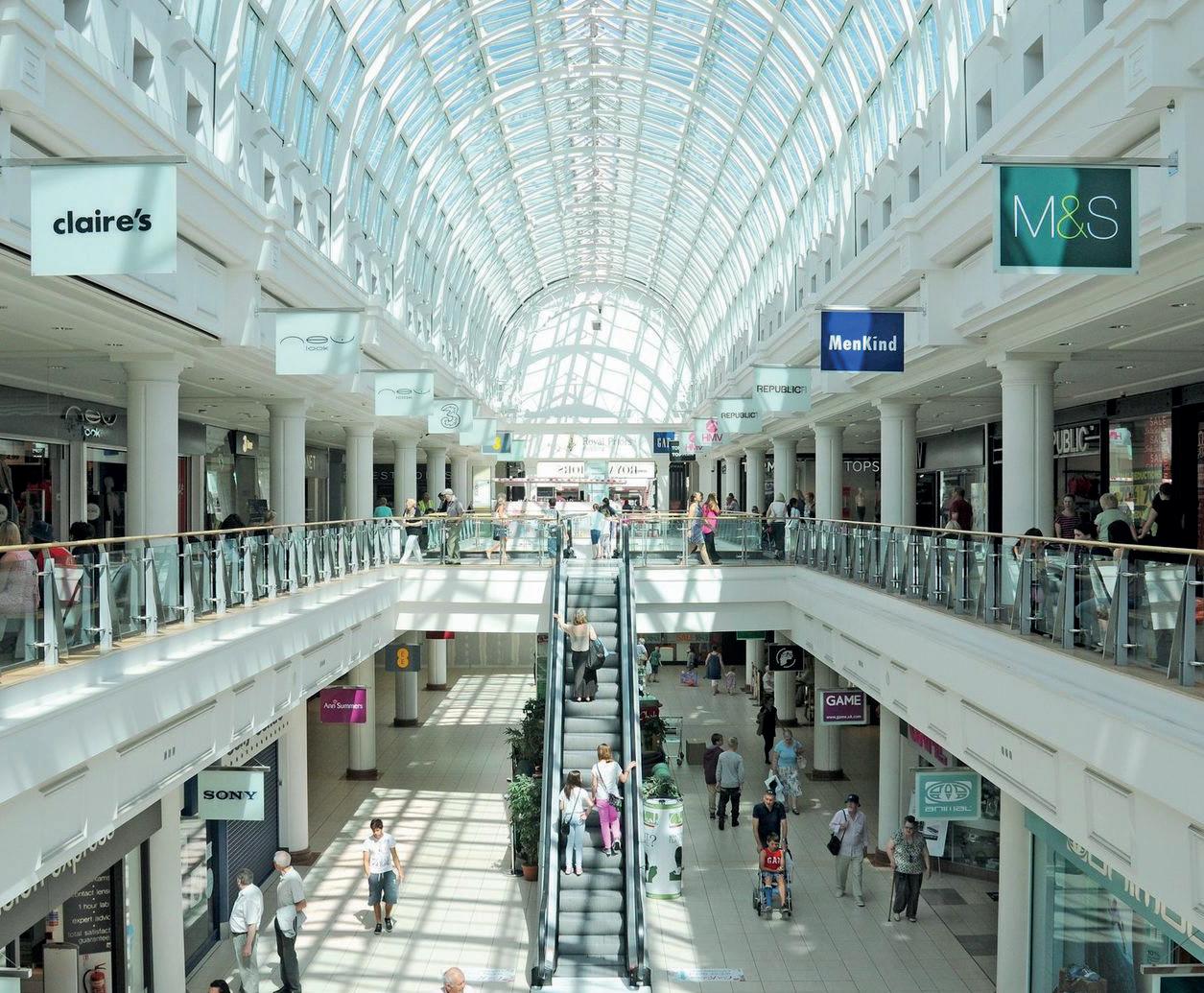
Services
The property is believed to be connected to mains gas, electricity, water & drainage.

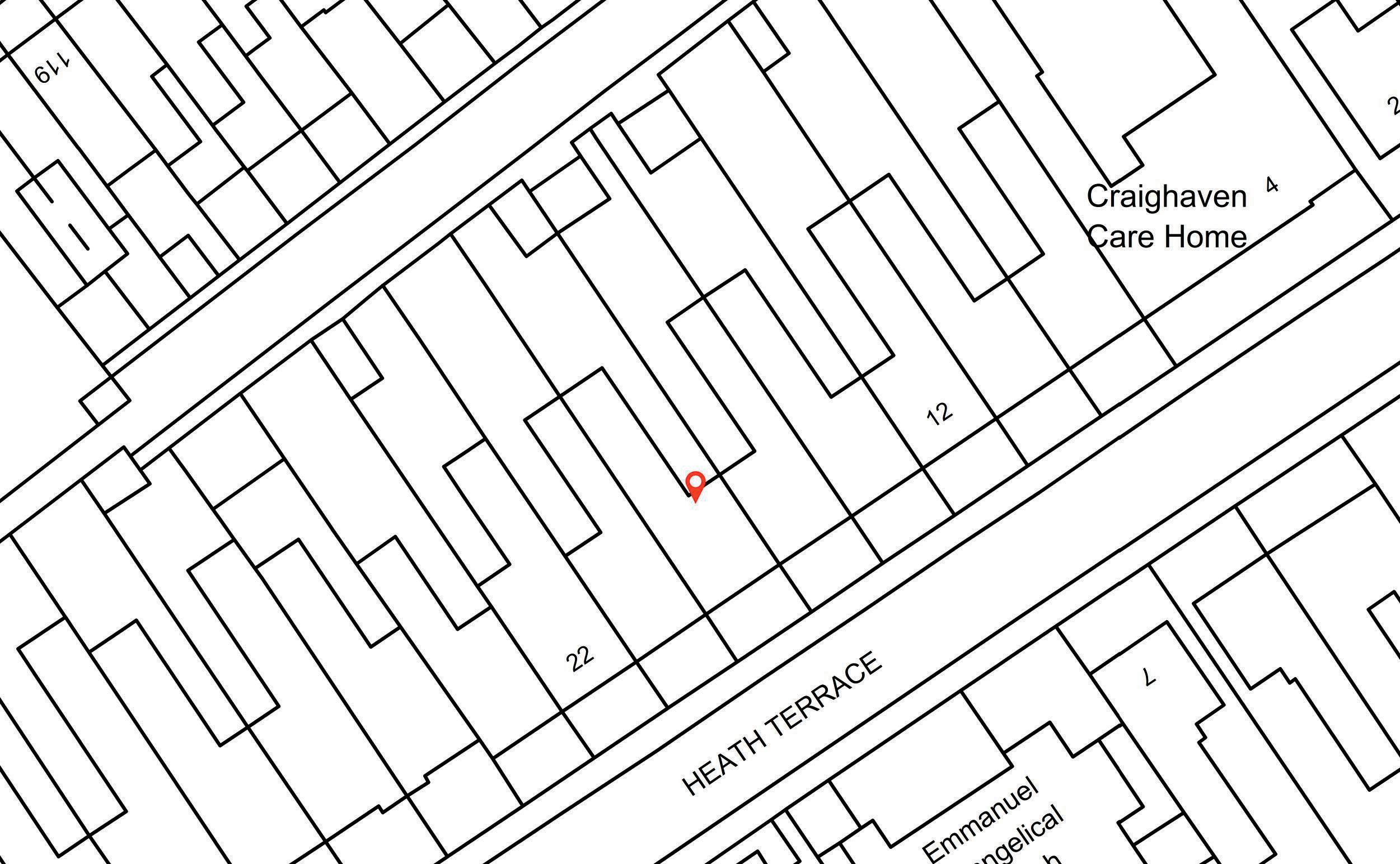
Solar panels provide circa £1500 per year feed tariff Hive heating system
Hard wired ethernet throughout
Local Authority Warwick District Council Council Tax band: F
Viewing Arrangements
Strictly via the vendor’s sole agents Fine & Country on 01926 455950.
Website
For more information visit www.fineandcountry.com/uk/ Leamington-Spa
Opening Hours
Monday to Friday 9.00 am - 5.30 pm Saturday 9.00 am - 4.30 pm Sunday by appointment only
Directions
Head north on the Parade and at the end turn left onto Clarendon Avenue, continue on Clarendon Avenue to the end. Turn left onto Clarendon place and immediately turn right onto Beauchamp Hill.

Continue on Beauchamp Hill and cross straight over to Heath terrace. Number 18 will be a short distance on your right.
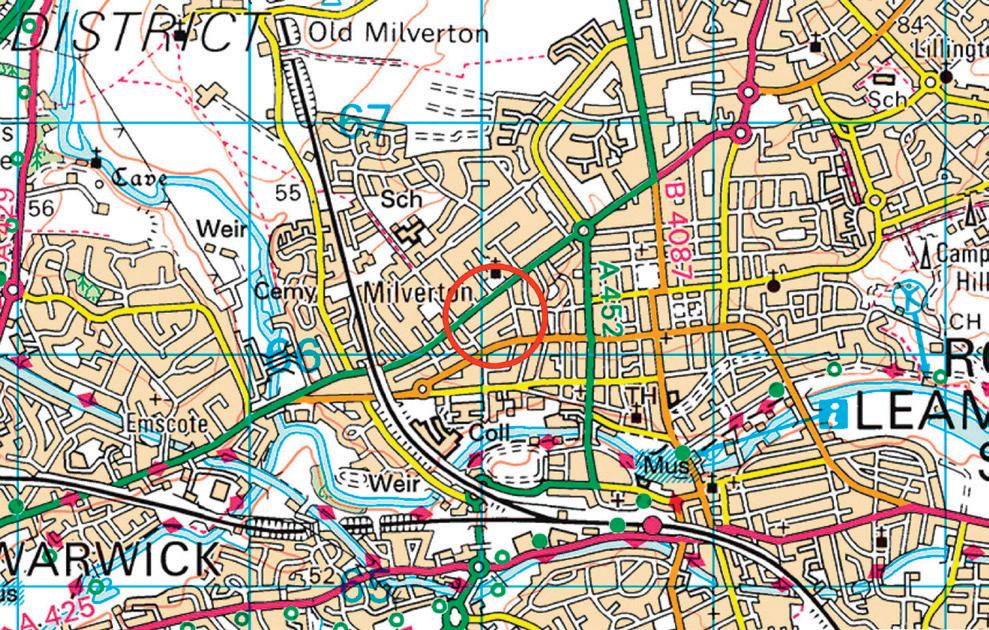
£1,250,000

Agents notes: All measurements are approximate and for general guidance only and whilst every attempt has been made to ensure accuracy, they must not be relied on. The fixtures, fittings and appliances referred to have not been tested and therefore no guarantee can be given that they are in working order. Internal photographs are reproduced for general information and it must not be inferred that any item shown is included with the property. For a free valuation, contact the numbers listed on the brochure.

