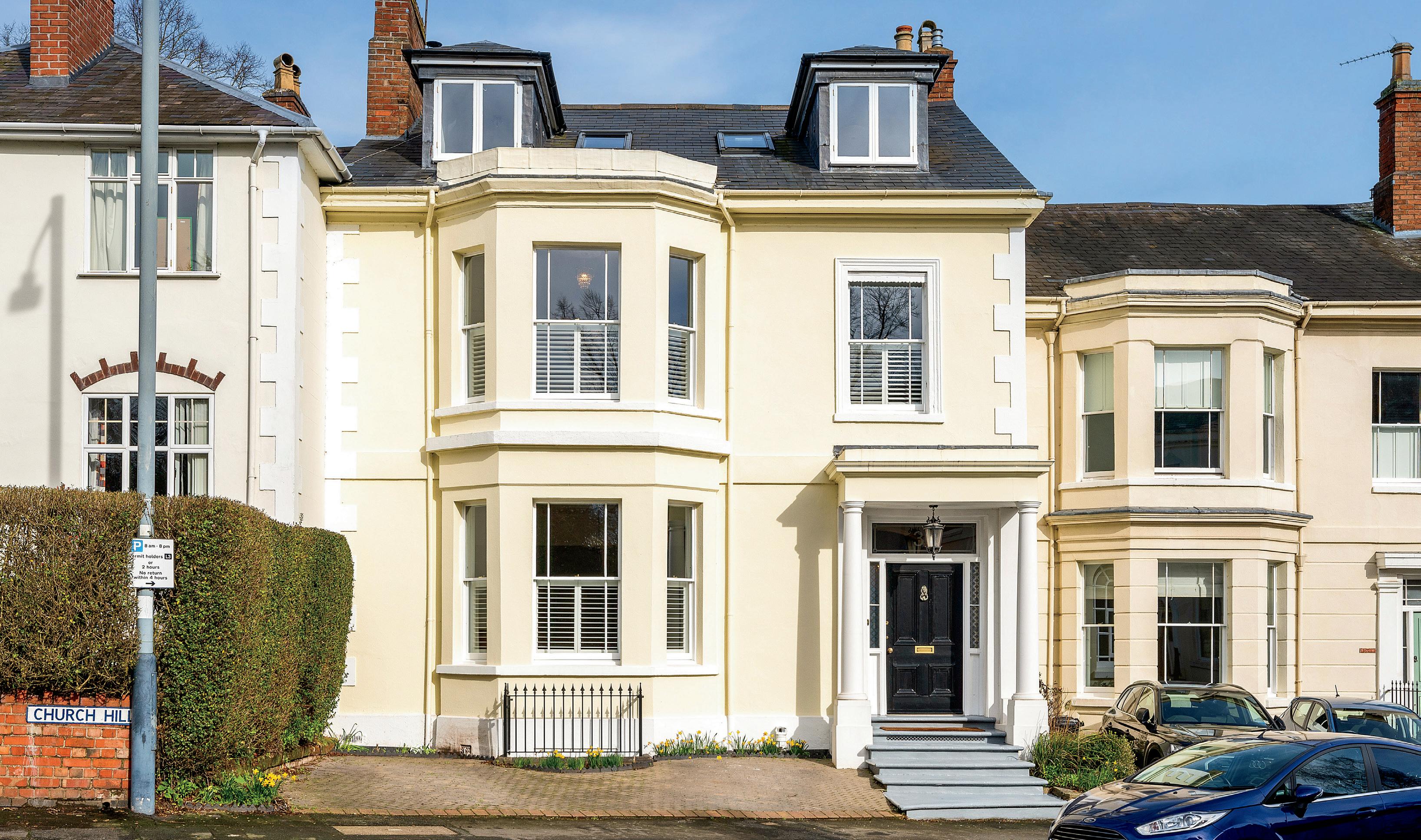

STEP INSIDE
Melbourne Villa
A truly beautiful Regency six/seven bedroom town house within walking distance to the array of town centre amenities Leamington Spa has to offer. This fantastic home has been arranged over four floors offering almost 4000ft2 of living accommodation. It is a light, spacious and stylish conversion whilst retaining the grandeur and features of a Regency town house.
Lower Ground Floor
There is a three chambered basement on the lower ground floor, currently used for extra storage.
Ground Floor
The character and charm of this beautifully presented home greets you straightaway as you enter the hallway with quality wooden flooring, which runs through into the living and family rooms. The delightful front aspect living room offers fantastic proportions, period features such as deep skirting and elegant ceiling rose as well as a working open fireplace. The charming family room has wood burner and floor to ceiling built in shelving. To the rear is the well-presented open plan kitchen/dining area with underfloor heating and Travertine tiles. The kitchen offers ample base and wall units, a gas Rangemaster and space for an American style fridge freezer. There is a W/C and separate boot/coat room on this floor.
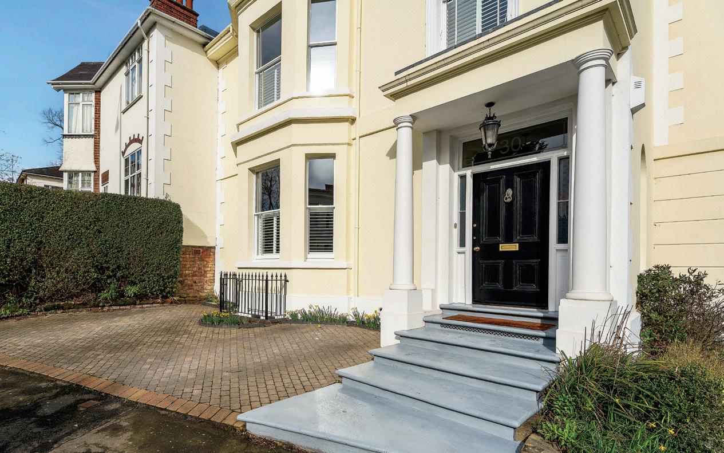
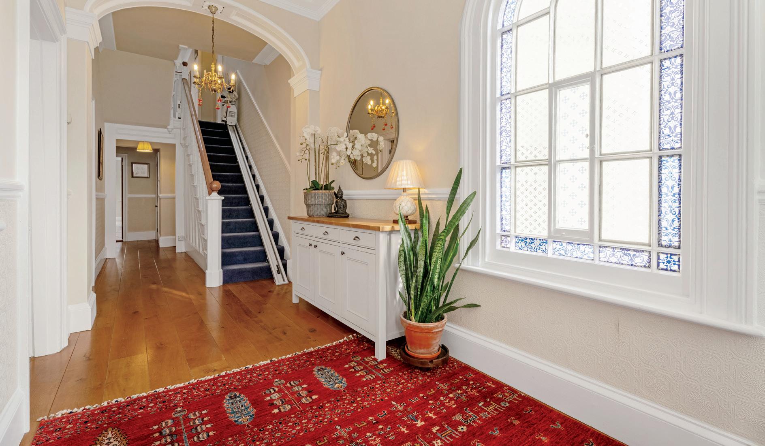
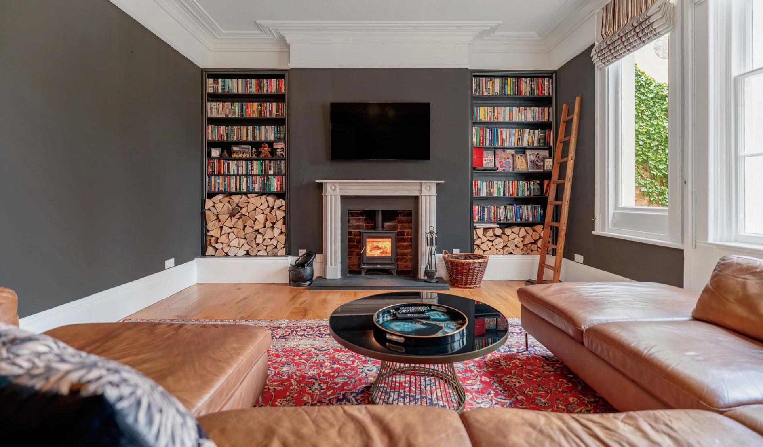
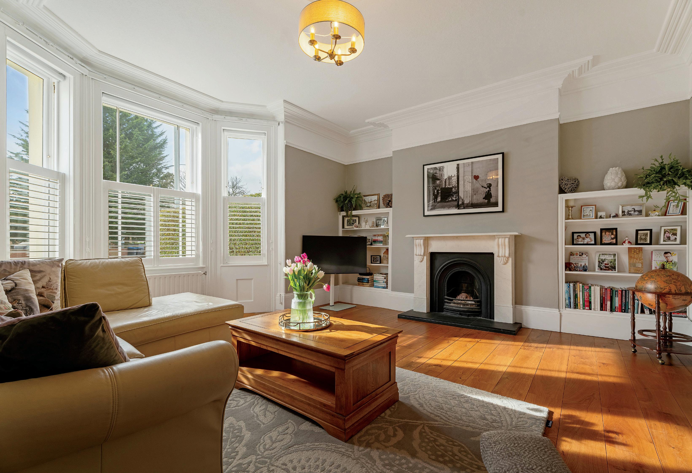
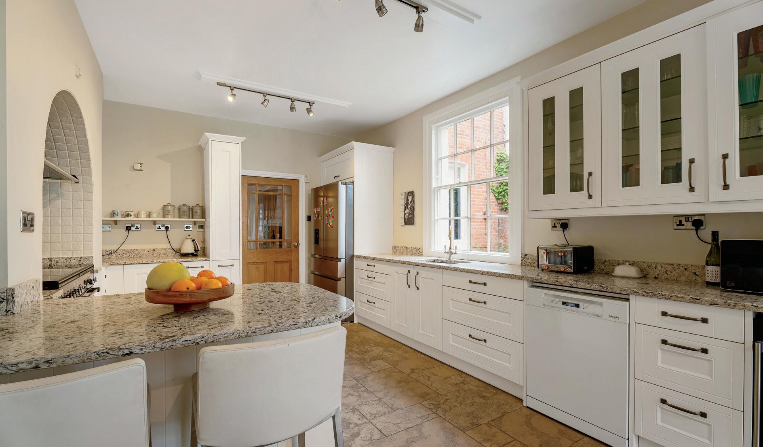
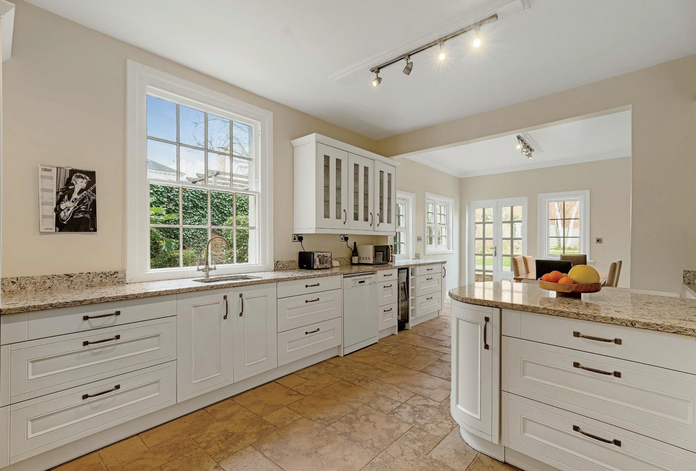
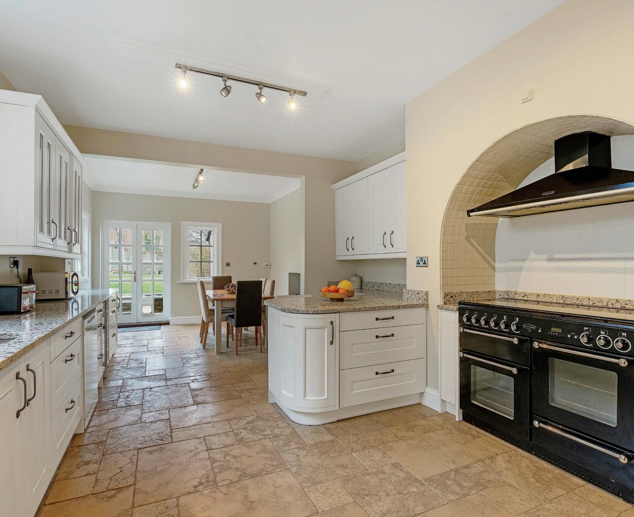
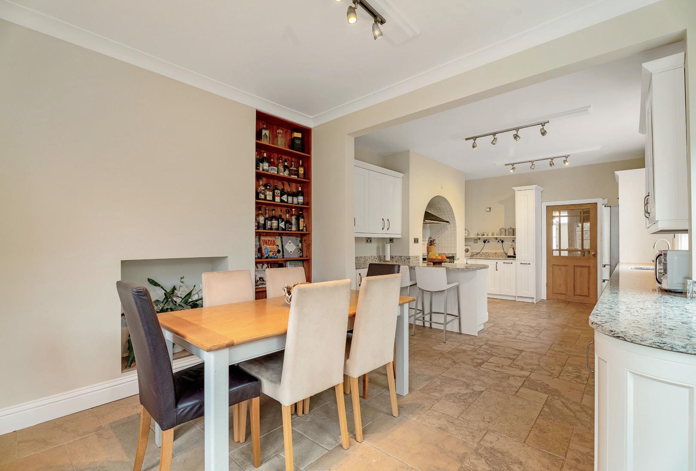
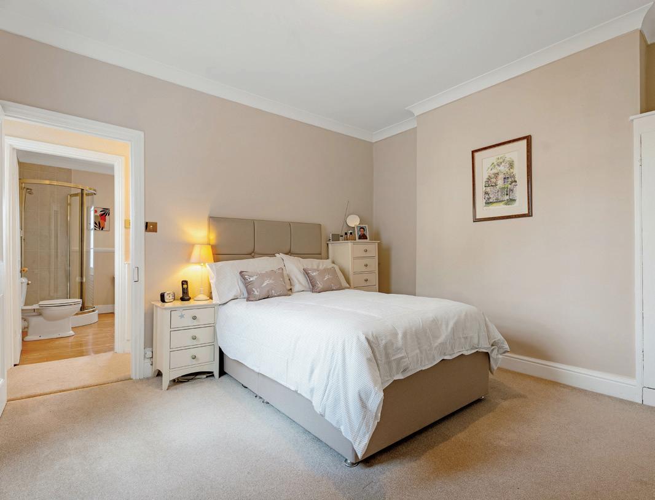
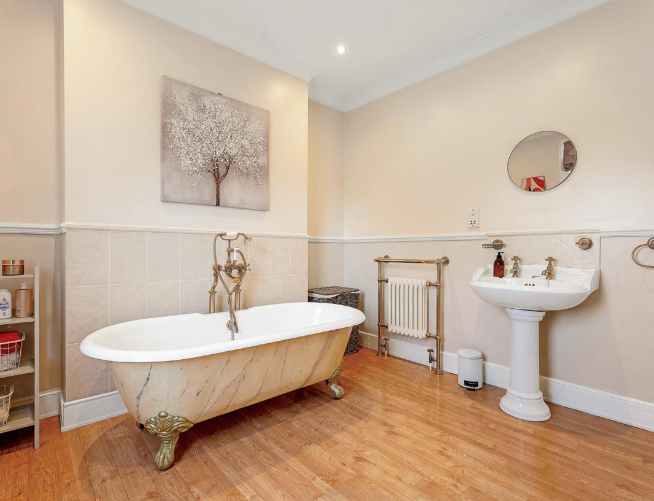
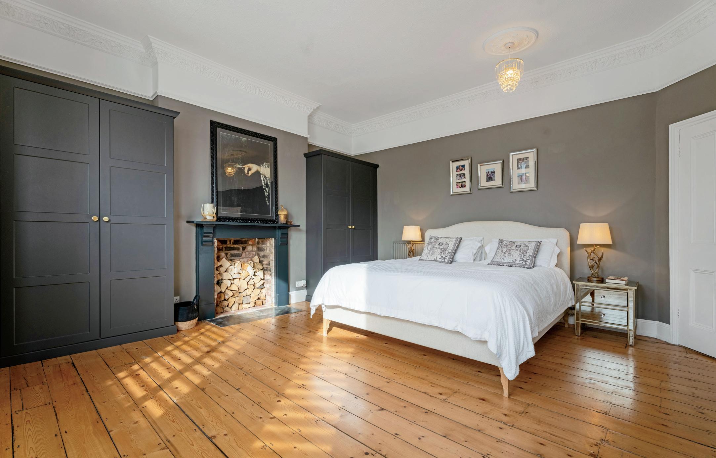
First floor
The split-level landing on the first floor leads to four double bedrooms, including the master bedroom with fitted wardrobes and feature fireplace. The rear aspect bedroom benefits from a walk-in wardrobe and large en-suite with rolltop bath and separate shower. The family bathroom serves the remaining three bedrooms, one currently being used as a study. The stunning family bathroom with Emperado marble tiling and gold faucets has a wet room style shower enclosure with rainhead and separate handheld shower. There is automatic lighting and a Quartz stone top on the basin unit.

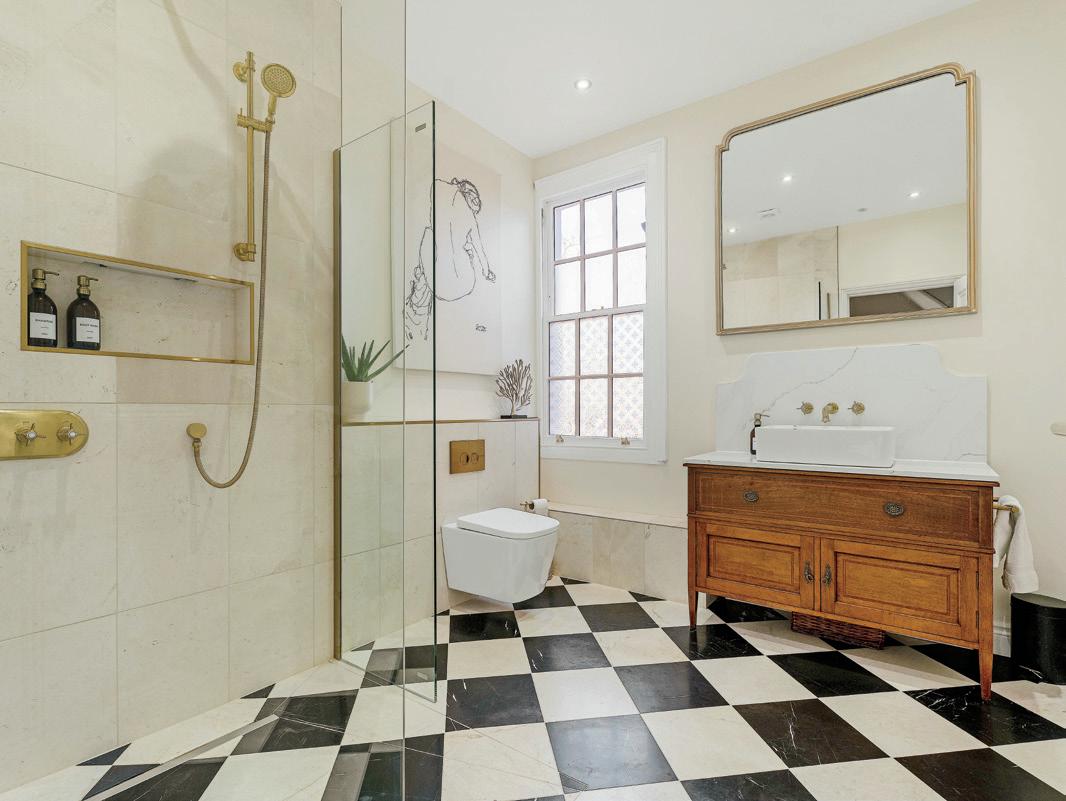
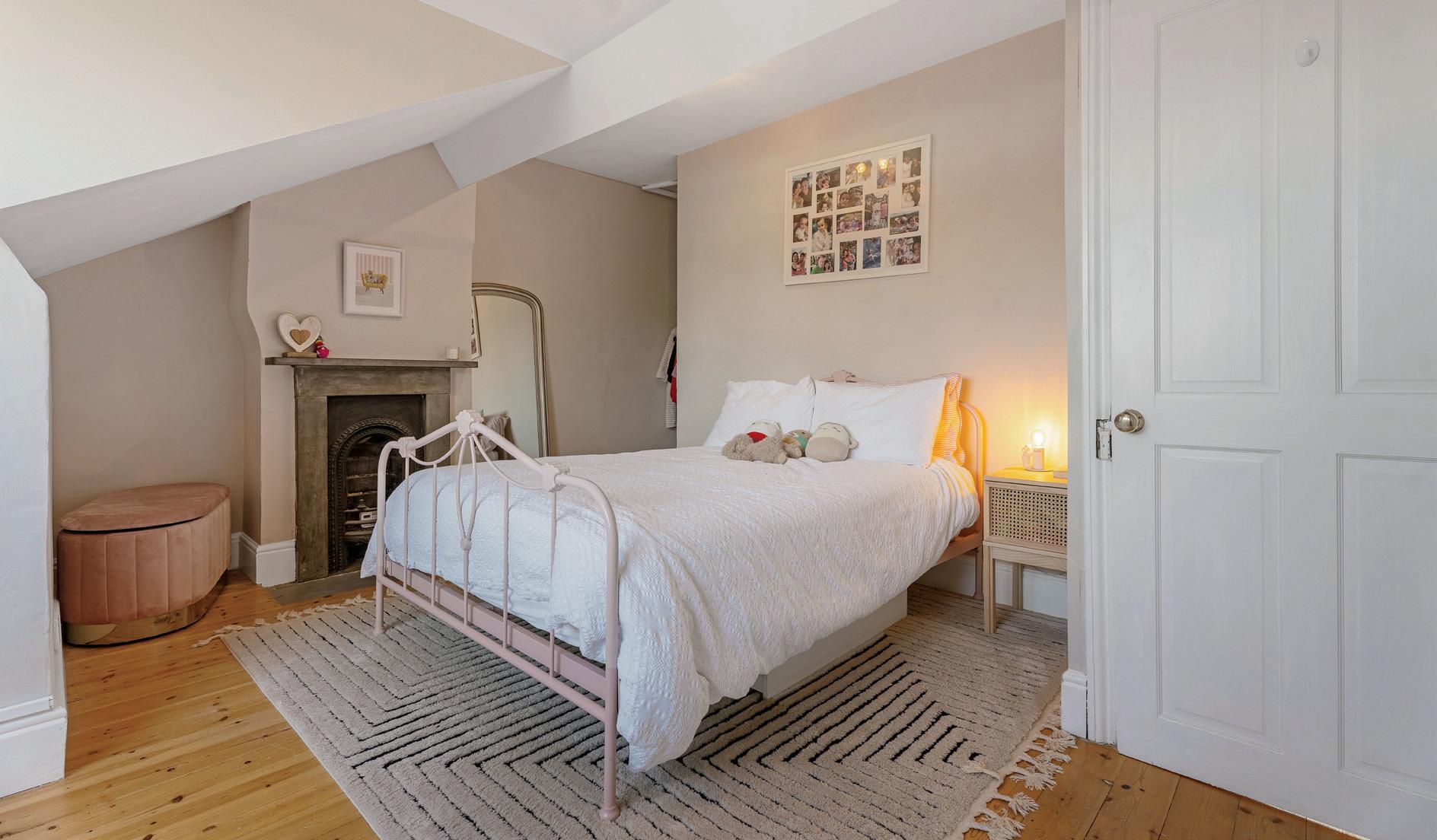
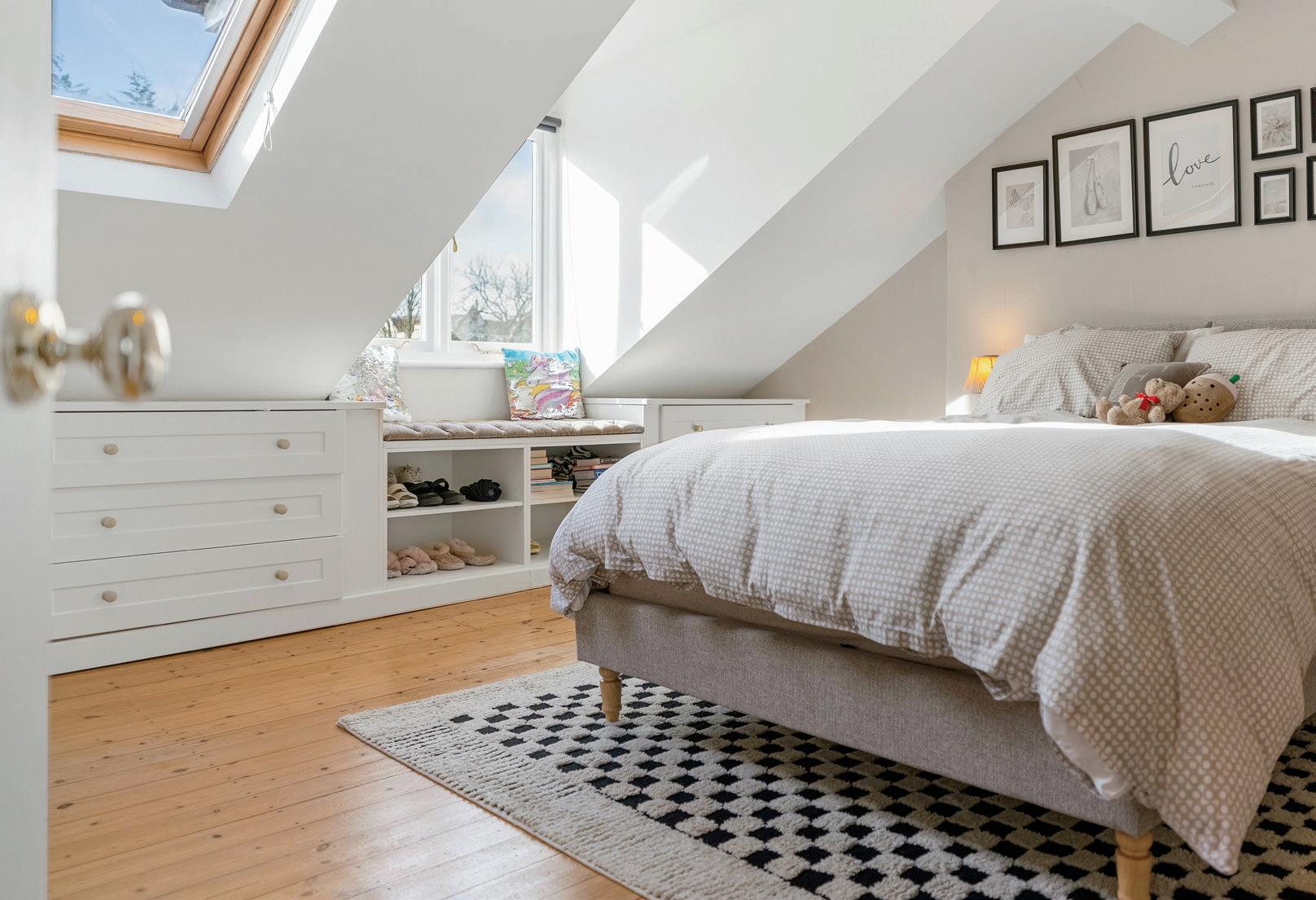
Second floor
The accommodation on this floor provides three further bedrooms/ further office space and a second family bathroom. The immaculately presented bathroom has Emperado tiles and gold facets, a freestanding bath, walk in shower with rain head and handheld shower as well as a Harvey George double sink unit with drawers.
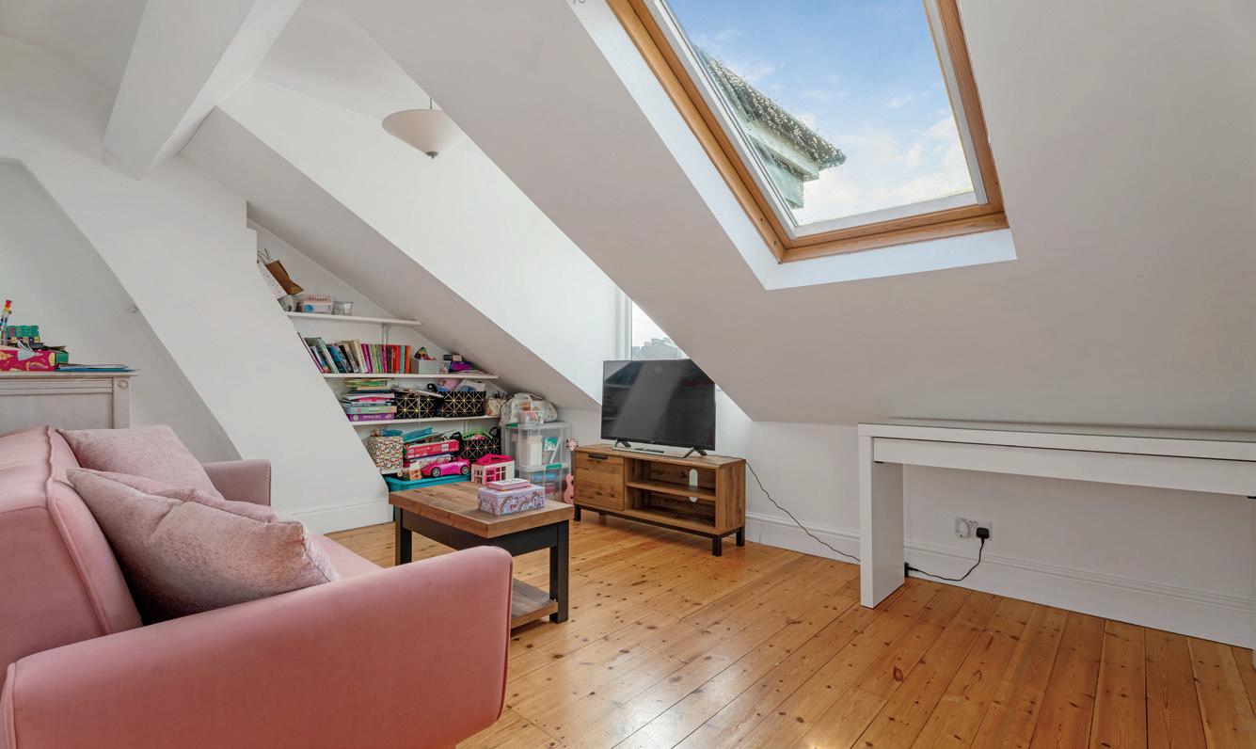
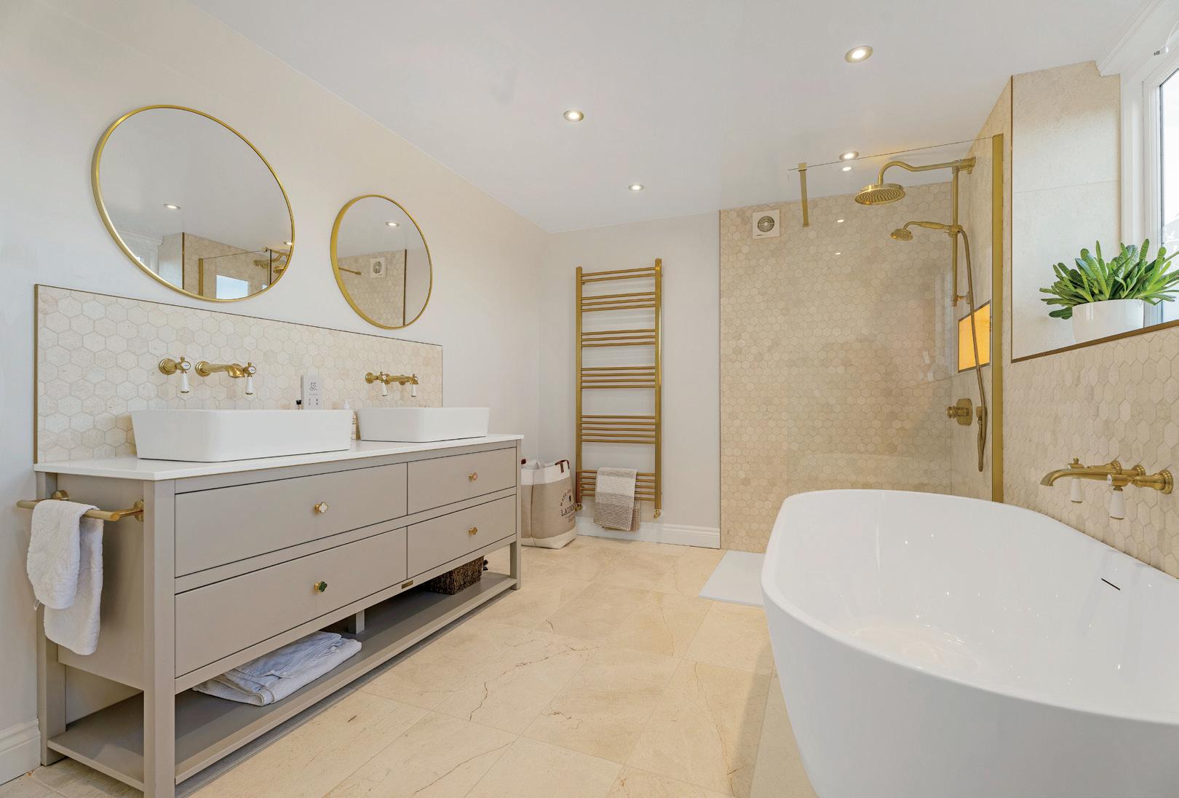
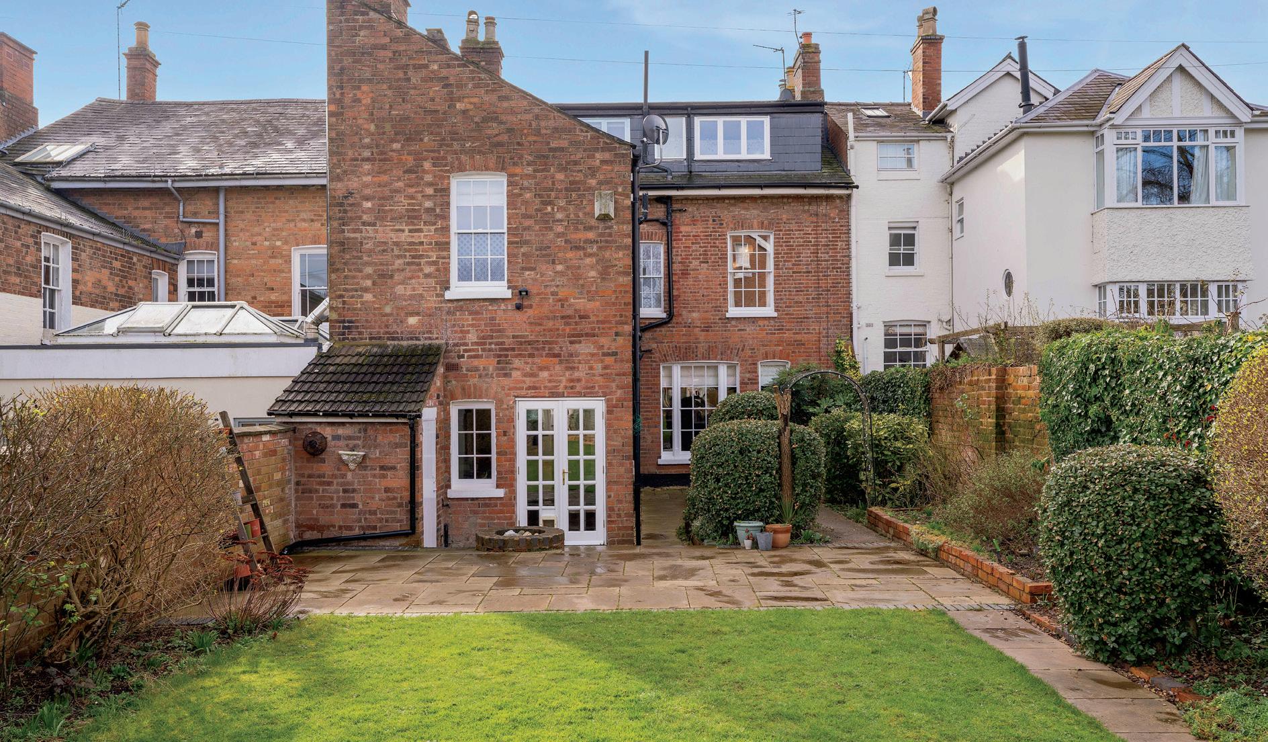
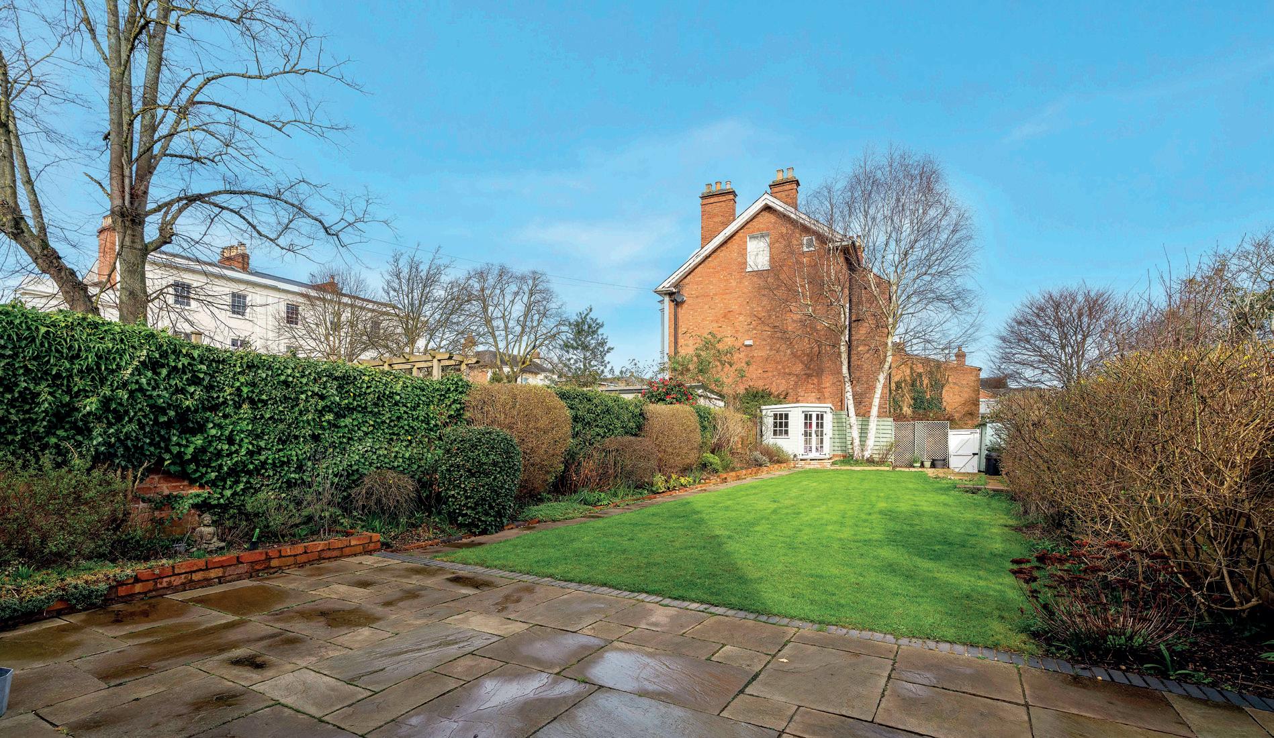
Outside
At the front of this lovely Regency house there are steps to the main front door and driveway parking for two cars. To the rear there is a beautifully landscaped low maintenance garden with large patio area. There is rear access and a summer house at the bottom of the garden.
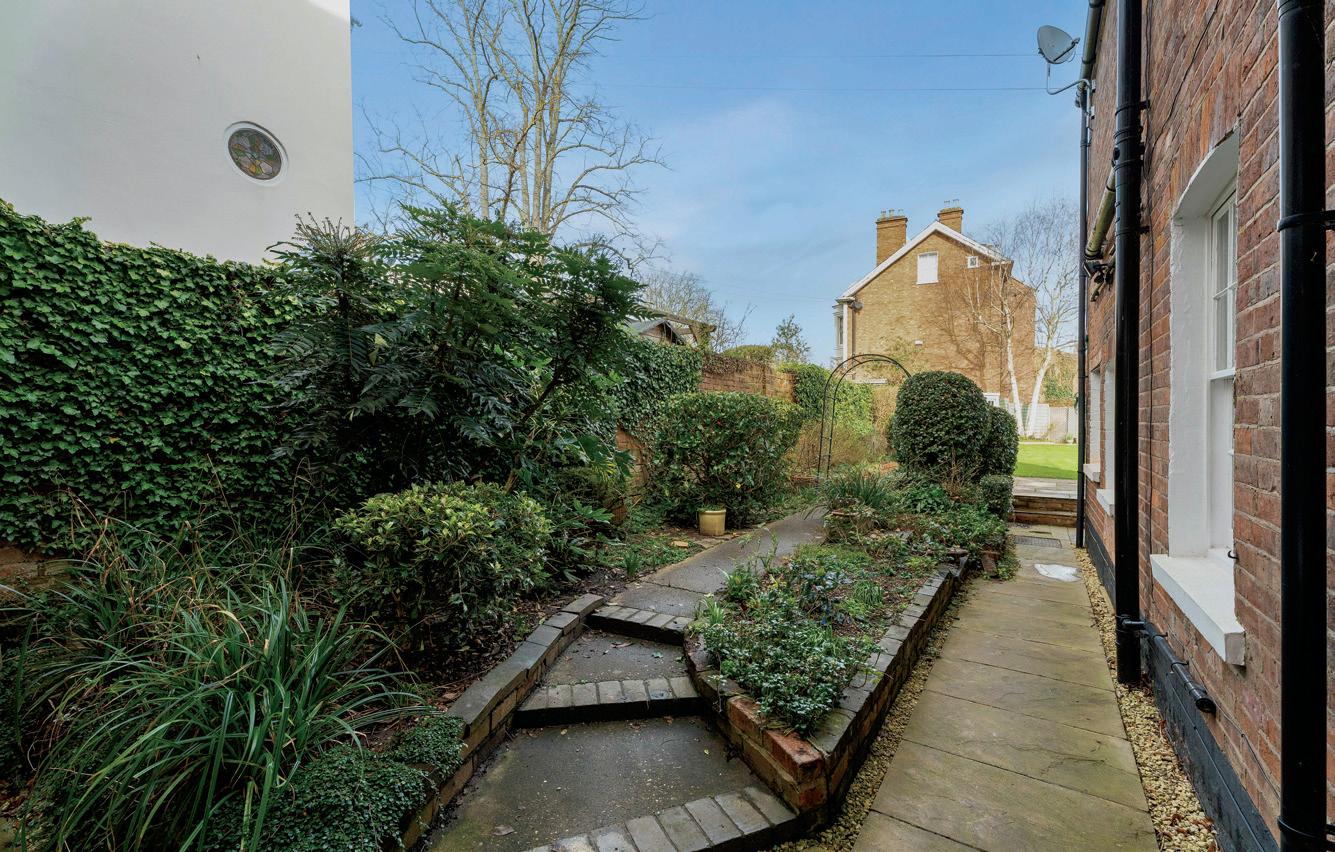
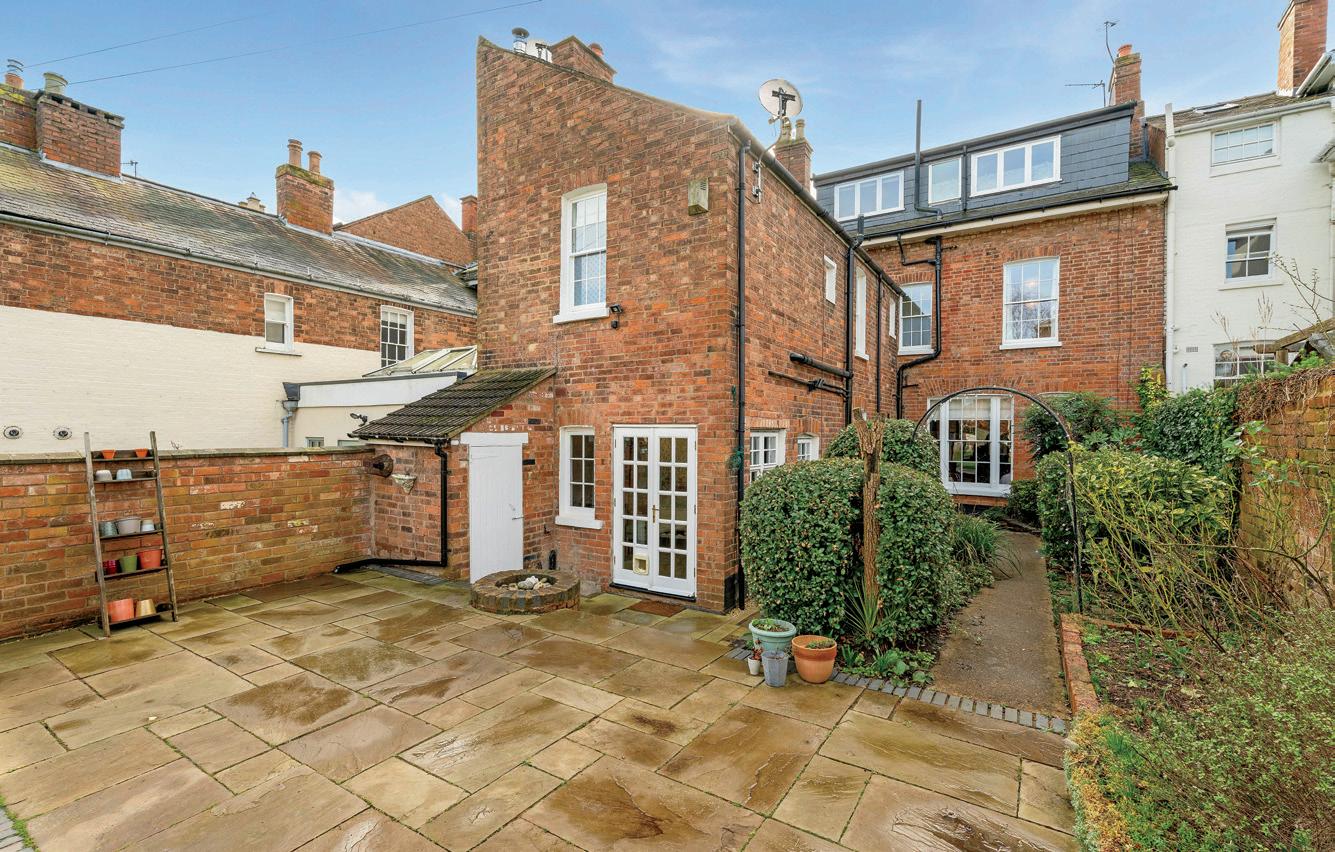
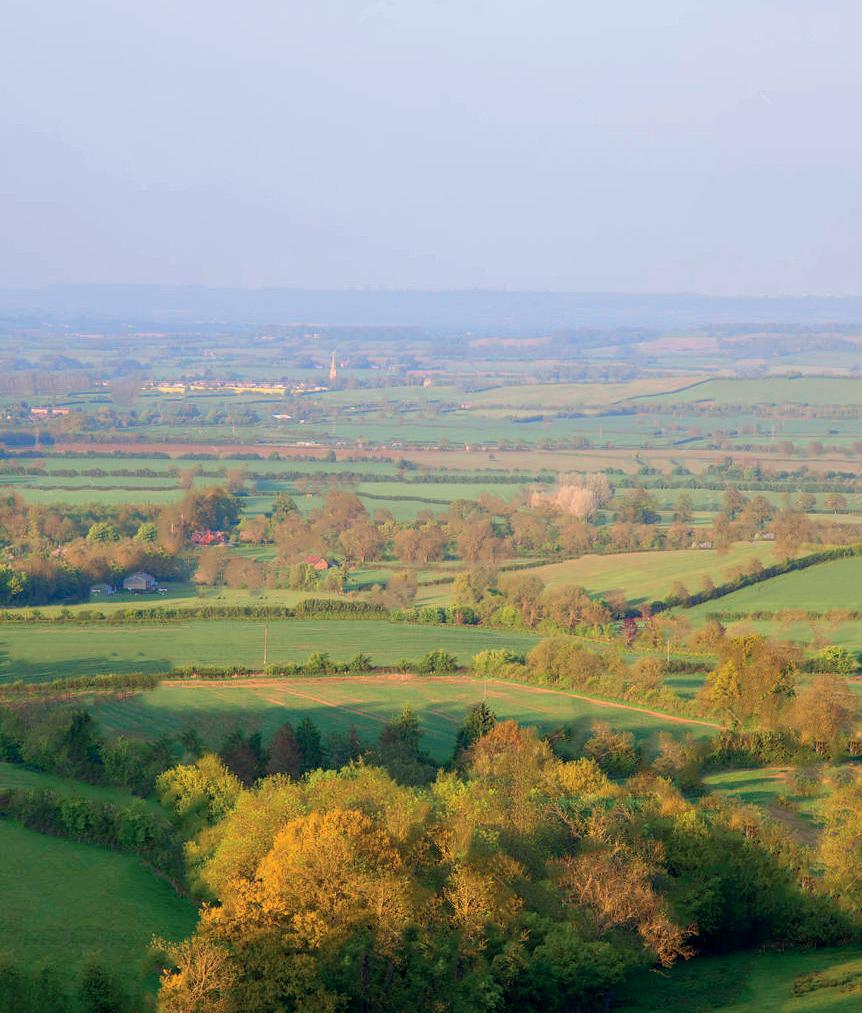
LOCATION
Church Hill is a highly sought after address in Royal Leamington Spa, a fashionable and elegant Regency town in the heart of Warwickshire. Renowned for its Victorian painted stucco villas and beautiful Regency houses, much of the charm of nineteenth-century planning can still be found in and around the town. Church Hill is within easy walking distance of a great choice of high street and boutique shops, restaurants, cafes and bars, offering a unique shopping, dining and cultural experience. The river Leam runs through the town, and with its stunning architecture, tree-lined avenues, squares, parks and gardens, Leamington has become a very popular place to live. Just a short walk away is Leamington railway station with fast services to London and Birmingham. Its central position makes Leamington Spa an ideal location for commuting to the rest of the UK with easy access to M40, M42, M1 and M6. Birmingham International Airport is just 15 miles away.
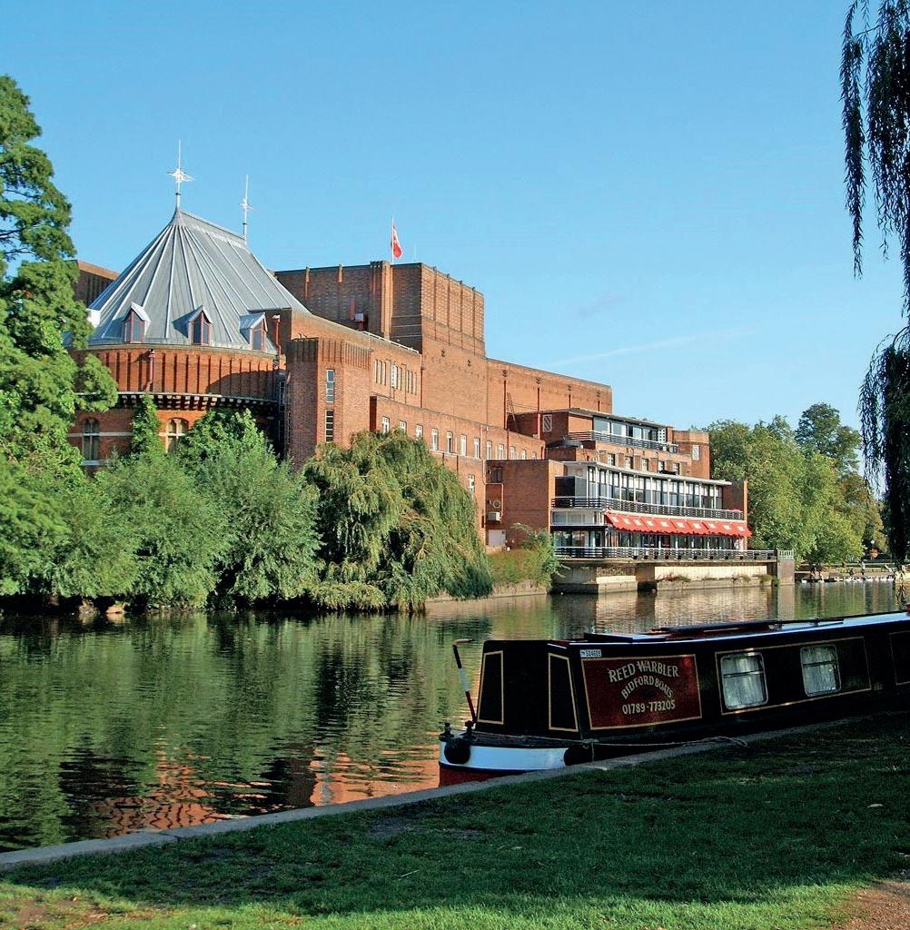
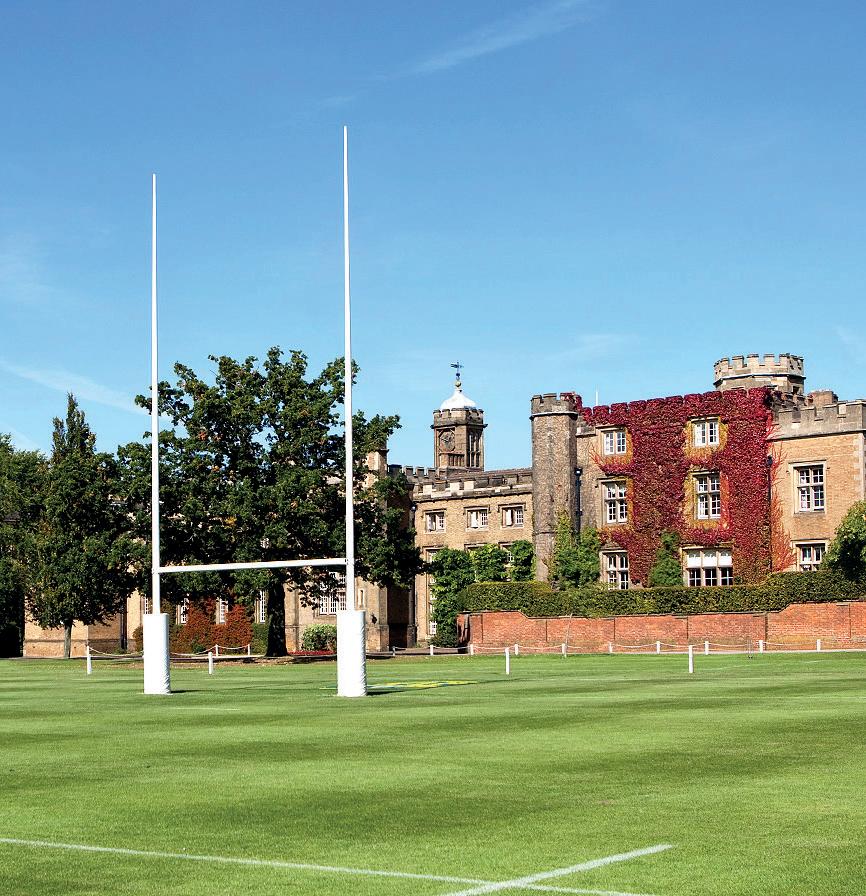
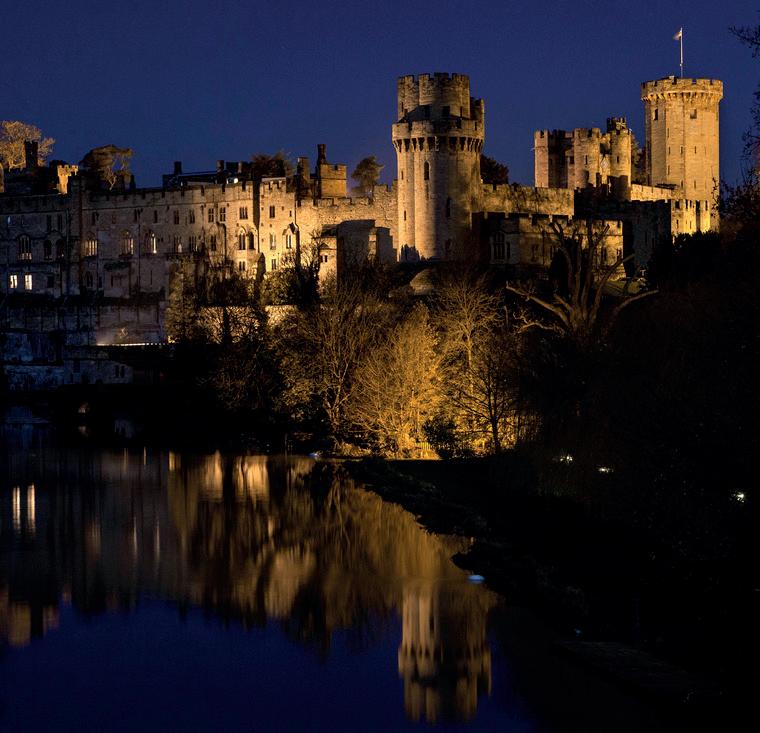
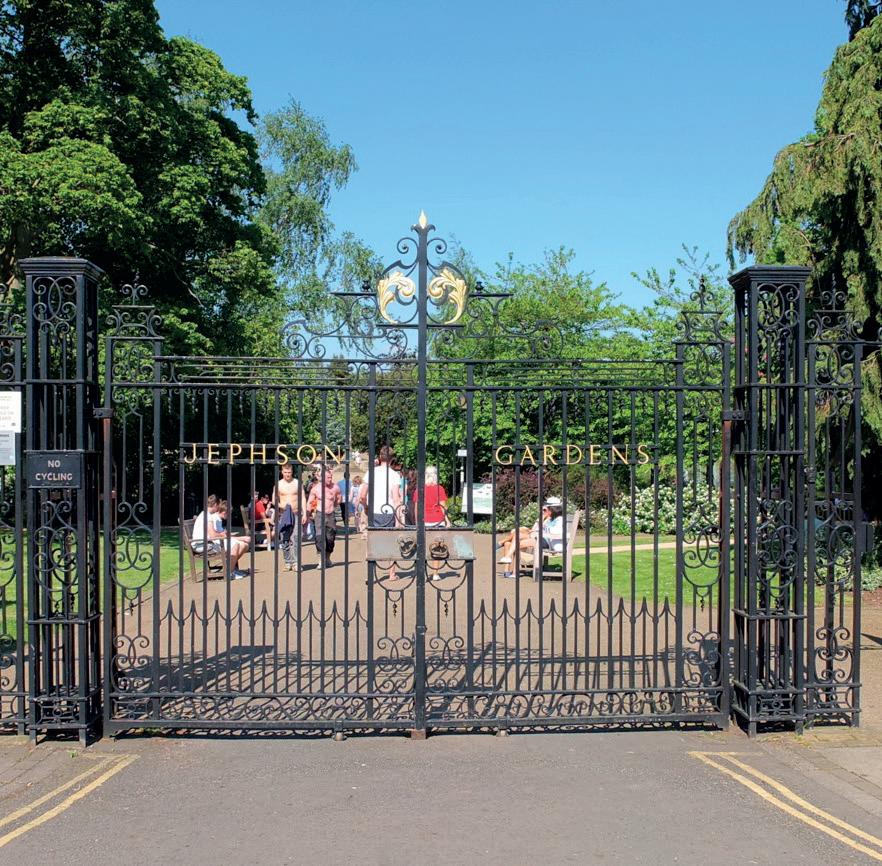
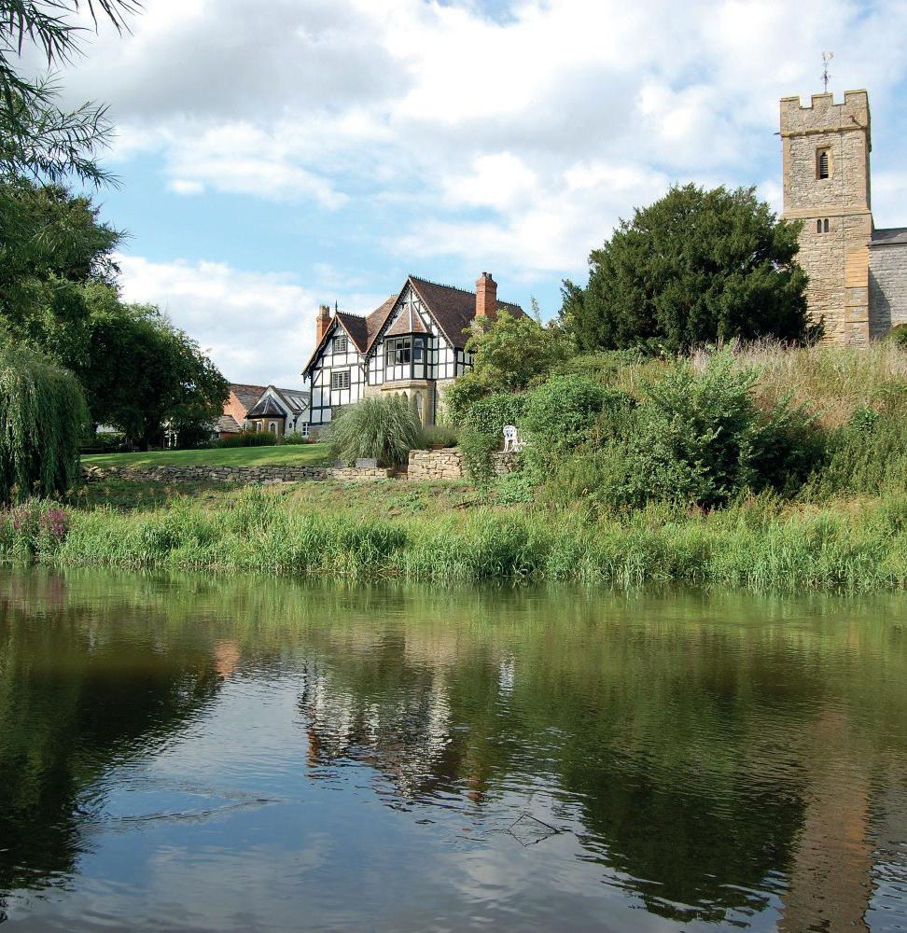

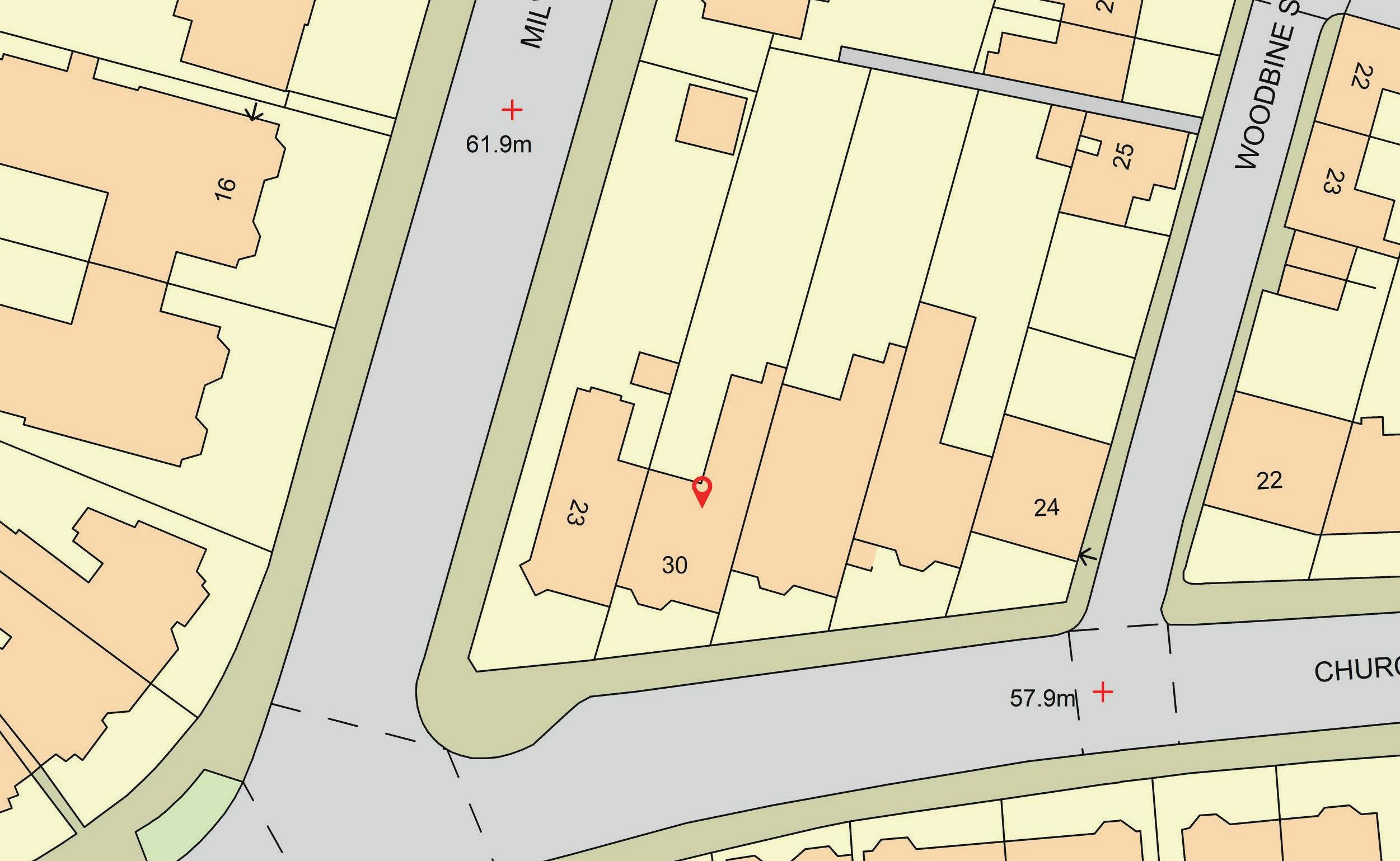
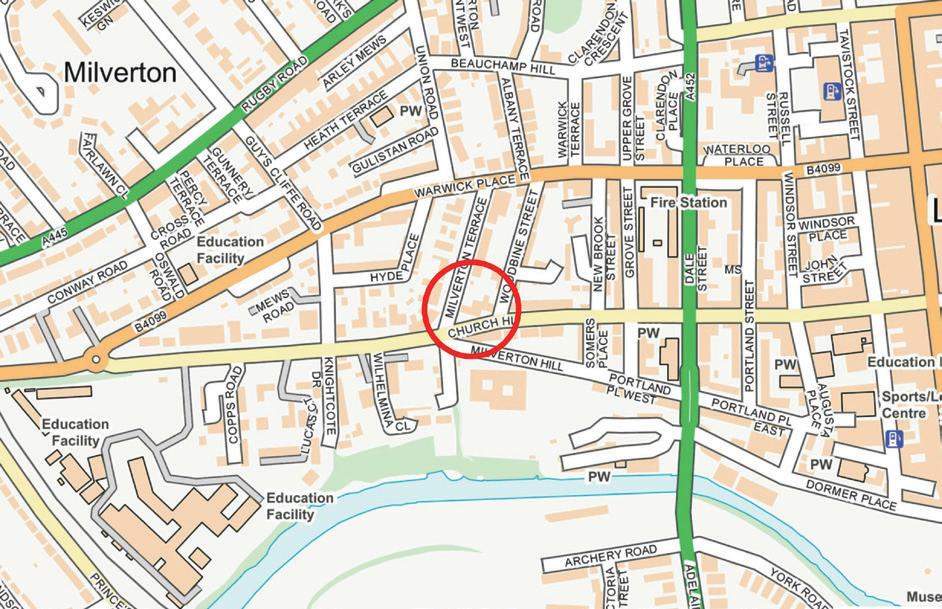
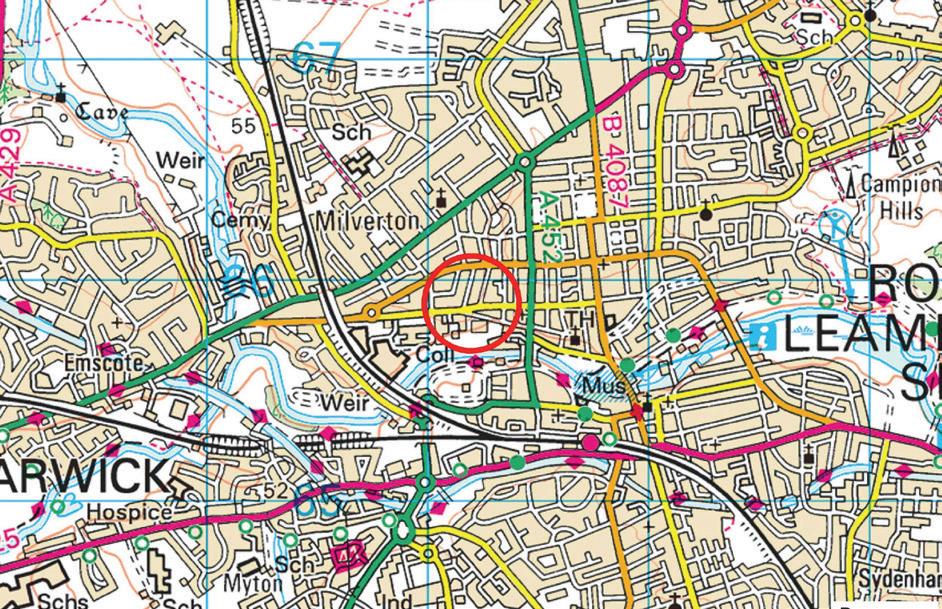
Services, Utilities & Property Information
Utilities - The property is understood to have mains water, drainage, electricity and the central heating is gas.
Mobile Phone Coverage – 4G and 5G mobile signal is available in the area. We advise you to check with your provider.
Broadband Availability - FTTC Superfast Broadband Speed is available in the area, with predicted highest available download speed 287 Mbps and highest available upload speed 45 Mbps. We advise you to check with your provider.
Tenure – Freehold
Directions
Postcode: CV32 5AY / what3words: ///views.patch.slap
Local Authority
Warwick District Council Council Tax Band: E
Viewing Arrangements
Strictly via the vendors sole agents Fine & Country on Tel Number 01926 455950
Website
For more information visit https://www.fineandcountry.com/uk/ leamington-spa

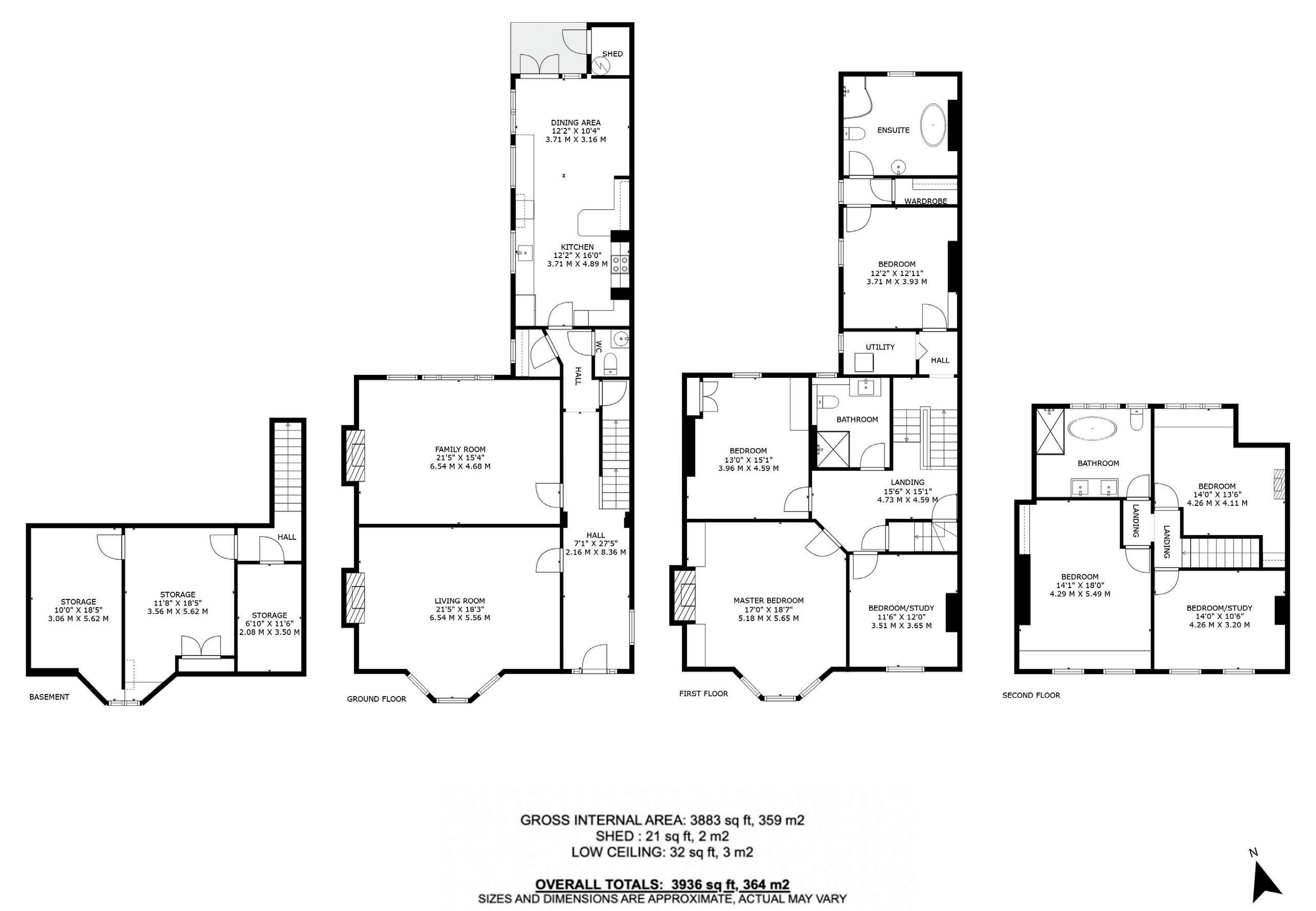

Agents notes: All measurements are approximate and quoted in metric with imperial equivalents and for general guidance only and whilst every attempt has been made to ensure accuracy, they must not be relied on. The fixtures, fittings and appliances referred to have not been tested and therefore no guarantee can be given and that they are in working order. Internal photographs are reproduced for general information and it must not be inferred that any item shown is included with the property. Whilst we carry out our due diligence on a property before it is launched to the market and we endeavour to provide accurate information, buyers are advised to conduct their own due diligence. Our information is presented to the best of our knowledge and should not solely be relied upon when making purchasing decisions. The responsibility for verifying aspects such as flood risk, easements, covenants and other property related details rests with the buyer. For a free valuation, contact the numbers listed on the brochure. Copyright © 2024 Fine & Country Ltd. Registered in England and Wales. Company Reg No. 08775854. VAT No. 178 445 472. Registered Office: F&C Stratford upon Avon Ltd, 1 Regent Street, Rugby, Warwickshire, CV21 2PE. Printed 22.03.2024
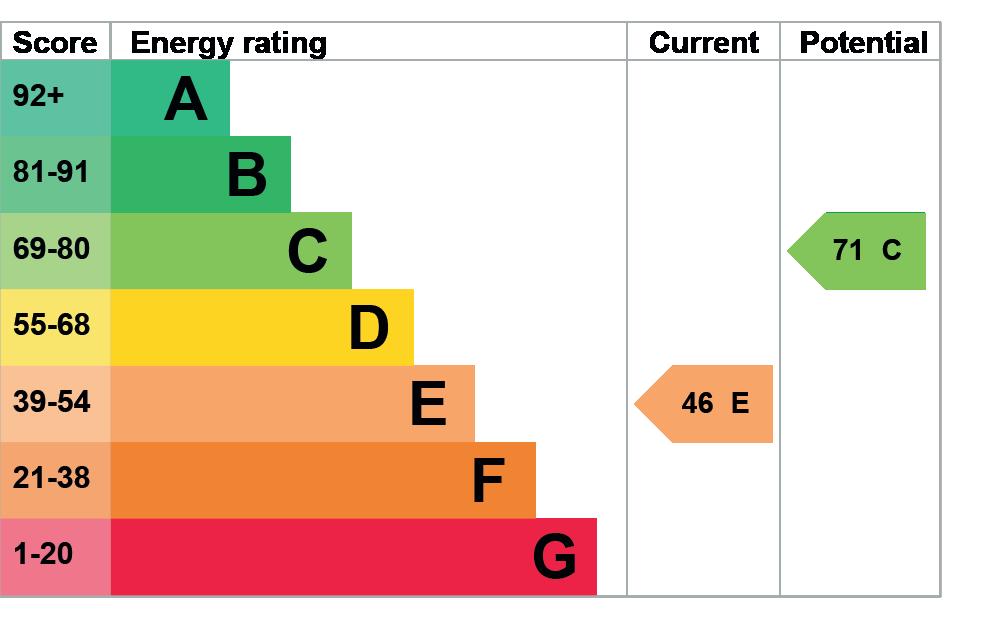
Guide price £1,450,000





11
07860
07540
