
Lawnscote House
Bulls Lane | Kings Sutton | OX17 3RB


Lawnscote House
Bulls Lane | Kings Sutton | OX17 3RB
A stunning country home which offers spacious accommodation throughout, comprising entrance hall, cloakroom/WC, super breakfast kitchen, four reception rooms, five bedrooms, two with en-suite, family bathroom, swimming pool complex with sauna, large sun room/ garden room, occasional bedroom six and kitchen providing annexe potential, beautiful mature gardens with excellent seating areas, triple garage, parking for four cars and electric charging point.

A stunning country home in a sought after village setting which offers flexible and spacious accommodation throughout, along with a wonderful swimming pool complex.
Upon entering, the welcoming hallway has a feature fireplace, tiled floor, stairs to the upper levels, access to the cloakroom/WC and a window to the front elevation.
The superb breakfast kitchen has ample work space and a range of fitted appliances to include a 4-oven Aga, InSinkErator Evolution waste disposal, integrated dishwasher, fridge/freezer, integrated microwave/oven, integrated wine cooler and integrated Miele coffee machine.
There is a central island which offers a breakfast bar, two fitted wine racks, space for a table to seat six guests, windows to the side and rear, French doors opening to the courtyard which is the ideal place for morning coffee, and a further set of French doors opening out to the side.
The dining room is ideal for those more formal occasions and has space for a table to seat twelve guests, feature display alcoves, crockery cupboards and a window to the front.
The large sitting room is another wonderful feature of Lawnscote House, with inset display cabinets, wood burning stove in a feature fireplace, a window to the rear and direct access to the orangery.
Light and airy, the orangery is also beautifully presented and has windows to the rear and French doors opening out to the courtyard.
The snug is a lovely room in the warmer months but the wood burning stove also makes it perfect for those winter evenings.
There are fitted display units and a window to the front.


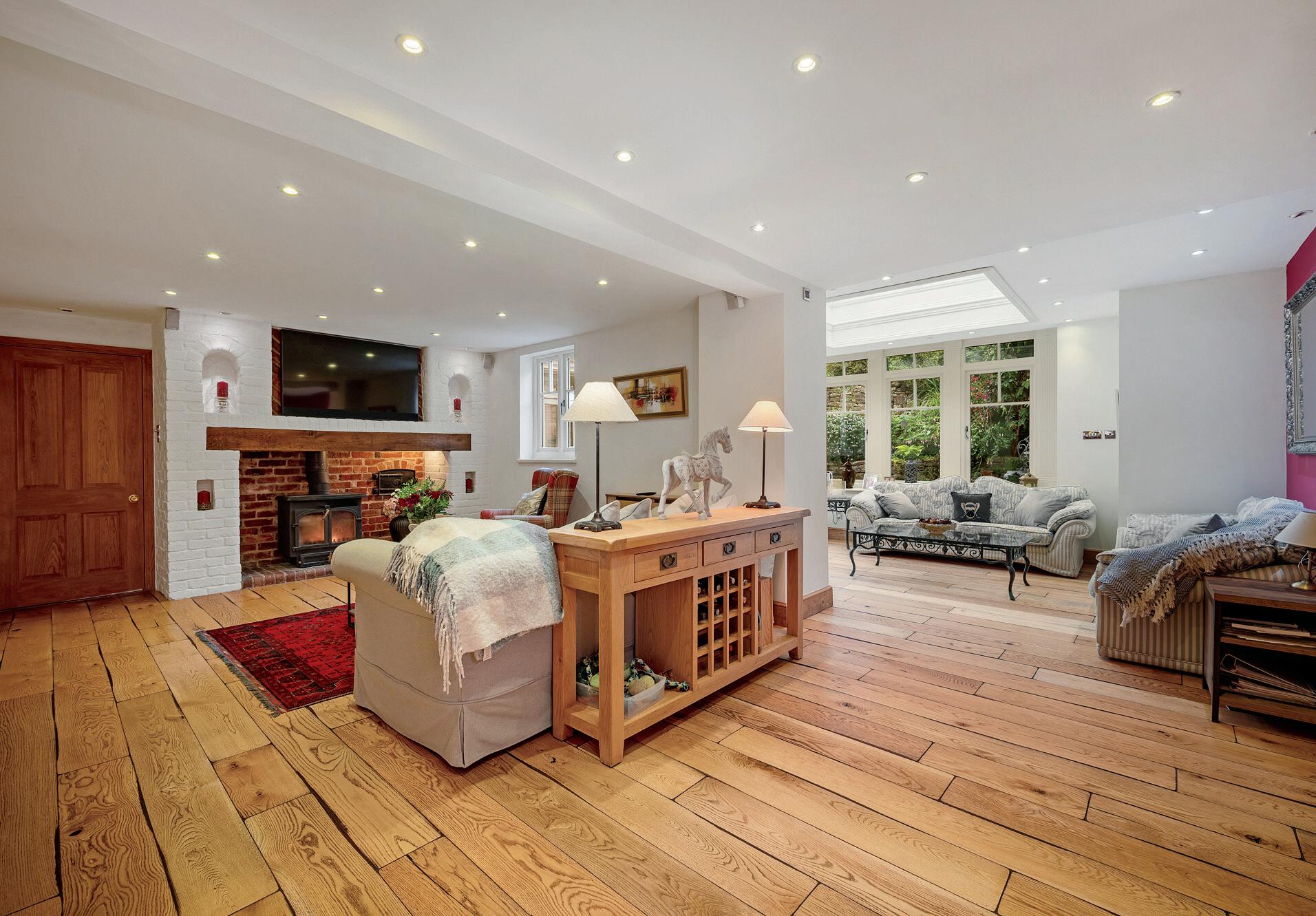
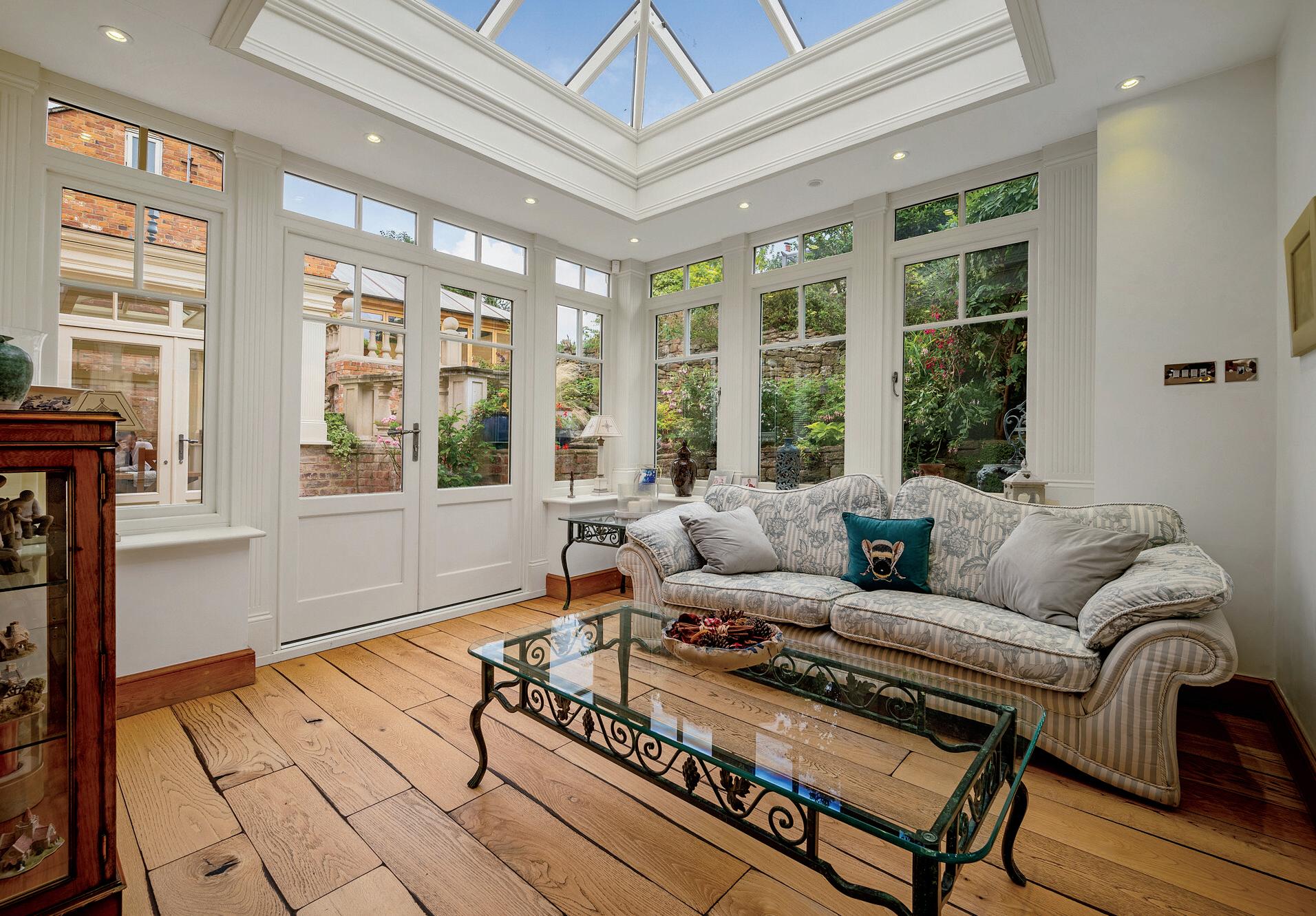

We were looking for a home in a village environment where we could bring up our family and we were so lucky to find Lawnscote House here in Kings Sutton; it’s a lovely house in a great location within this beautiful village. It was in need of complete refurbishment, but we were up for a project and knew it would be just right for us,” say the owners.
“We’ve lived here for 40 years and my goodness, we’ve done a lot! It’s been completely renovated and extended over the years, yet still retains that wonderful charm as we did what we could to retain the original features, including cleaning by hand and reusing every brick from the demolished old barn and stables that is now our annexe and swimming pool area.
“The south facing garden feels like being in the middle of the countryside and is one of the highlights of the property for us. It has a stunning view of the church and is my wife’s pride and joy. There are different areas to explore and enjoy and great for a family, we’ve played countless games of football, cricket and other games on the lawns; it’s great for entertaining as we have terraces and an outside kitchen, as well as the swimming pool which has provided an endless source of fun for us all. The garden and terraces are fully enclosed and not overlooked, so perfect for celebrating birthdays and special occasions, as well as informal get-togethers, it’s the go to venue for family events.
“There’s a room or space for any time of day or season here at Lawnscote House. The orangery is bathed in morning sunlight and that first hour after breakfast is just glorious in there as we relax with newspapers or read a book whilst in the evenings the open plan lounge area is perfect for relaxing in front of the TV. In the summer we can usually be found by the indoor pool or garden room and the snug really comes into its own in winter as we snuggle up in front of the fire.
“We have a railway station here in Kings Sutton offering direct access to London and Birmingham, as well as a beautiful church, 2 x pubs, shops, Post Office, and sports clubs, all on our doorstep. We can be walking our dogs in the countryside within a couple of minutes but equally, we enjoy easy access to amenities in nearby Banbury, the gateway to the Cotswolds, Warwick, and Stratford-upon-Avon, so we have the best of all worlds. Aynho Park, a 17th century stately home, 5 minutes away, is a unique interior design, shopping and restaurant experience.
“We will miss everything about living here but it’s time to downsize and move on. It will be a wrench to leave after so long but we’re also excited for our new chapter.”*
* These comments are the personal views of the current owner and are included as an insight into life at the property. They have not been independently verified, should not be relied on without verification and do not necessarily reflect the views of the agent.






The galleried first floor landing makes quite a statement.
With exposed beams and a window to the front, access is also provided to the second floor.
The feature bedroom suite has a superb bedroom with stone works to one wall, built in units, and windows to the front and side.
Access is provided to the dressing room which has built in wardrobes, a window to the rear, and access to the beautiful en-suite wetroom which has a free standing claw footed bath, separate walk-in shower, his and hers sinks and a frosted window to the side elevation. The mirrored doors give access to the gas boiler and intruder alarm control unit. The radiator is both electric during the summer months, and centrally heated during the winter months.
The guest bedroom has built in wardrobes, exposed brick wall, a window to the front and a door to the guest en-suite wetroom which has a large walk in shower vanity suite and a frosted window to the rear.
There is another bedroom on this level which is a good sized single with built in cupboards, a feature focal point and a window to the rear, whilst completing the first floor accommodation is a stylish family bathroom which also has a window to the rear elevation.
The second floor landing currently used as a study has wood flooring, two velux windows to the rear, and access to two further bedrooms, one located behind full height feature doors and windows.
There are fitted cupboards and overhead storage, along with a velux window to the rear.
Currently used as a TV/cinema room, the other bedroom has built in cupboards, overhead storage and windows to the side and rear.
The second floor would make an ideal teenagers suite to afford a bedroom, TV room and good sized study area.
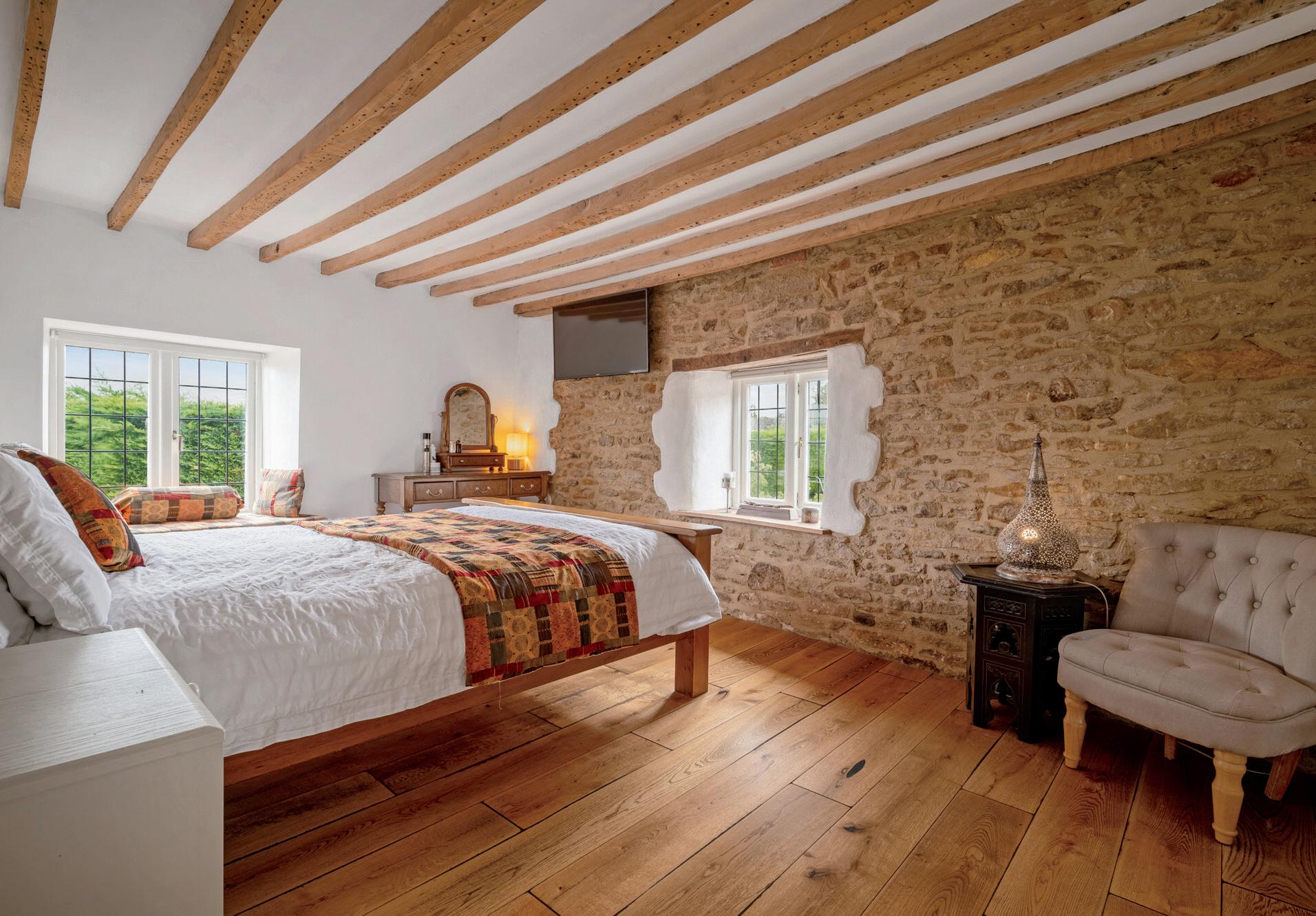
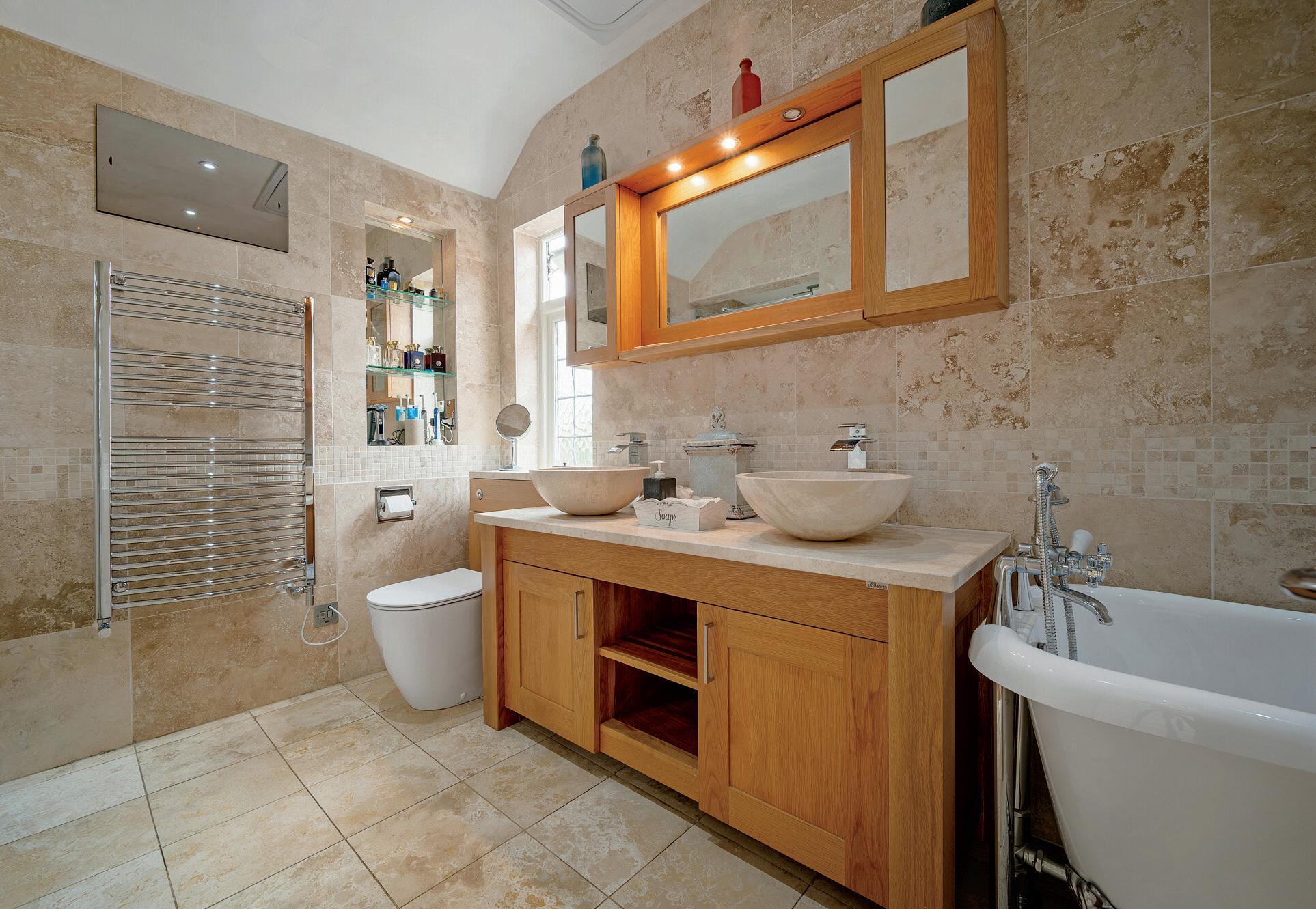


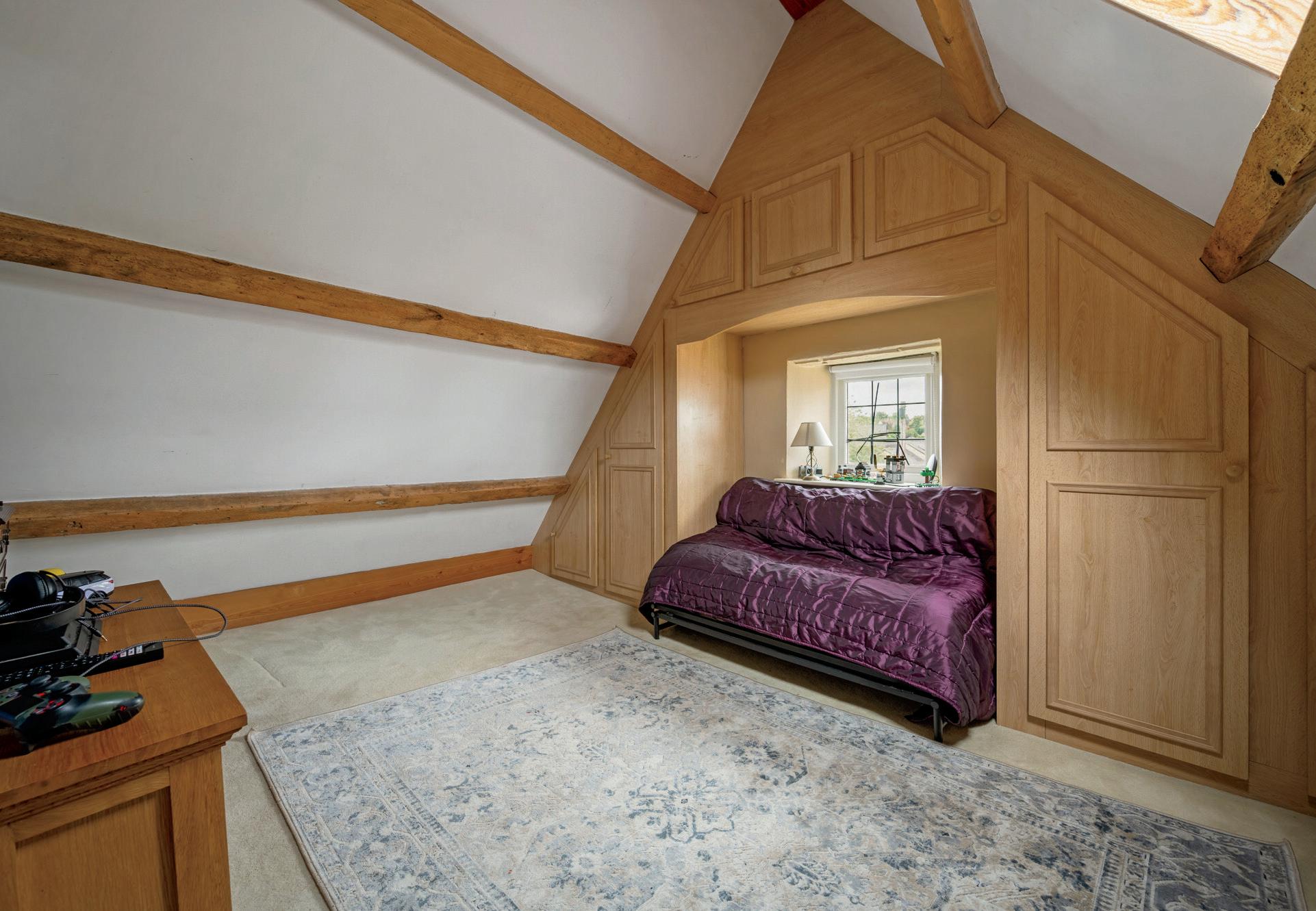
Lawnscote House also benefits from an outstanding swimming pool complex.
The indoor swimming pool is of a good size and is believed to be around ten feet deep at the one end.
There are places to sit around the side of the swimming pool and a door which leads to an excellent and very spacious Mediterranean style sun room / garden room which offers excellent potential for an annexe to enable an elderly relative to live close to family whilst having their own space.
There is ample floor space, three windows to the front, a door to an additional room which is currently used as a gymnasium but could equally be a bedroom.
Access is also provided to a fitted kitchen with built in fridge/freezer and dishwasher.
From the swimming pool, a spiral staircase leads down to a shower room, separate WC, sauna and plant room.
The triple garage has up and over doors, power, light, and access to the lower level of the swimming pool complex. There is also a Belfast sink, utility area and storage syst ems.
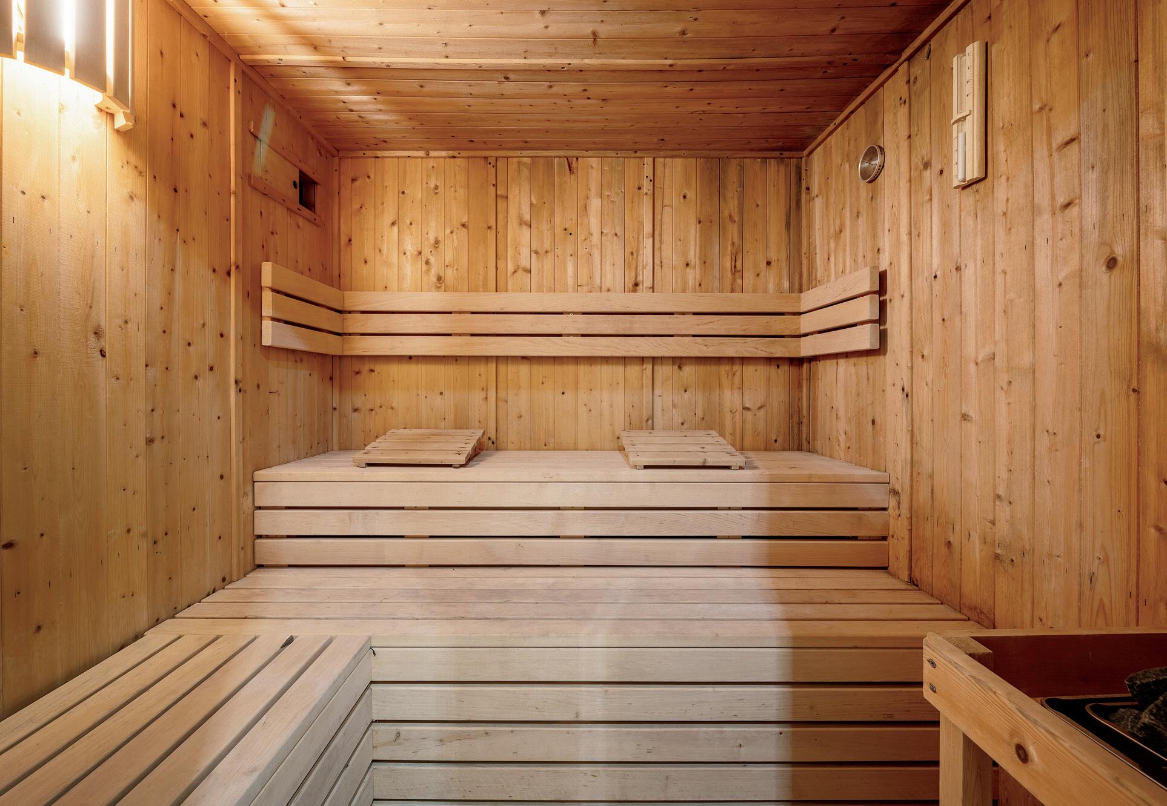
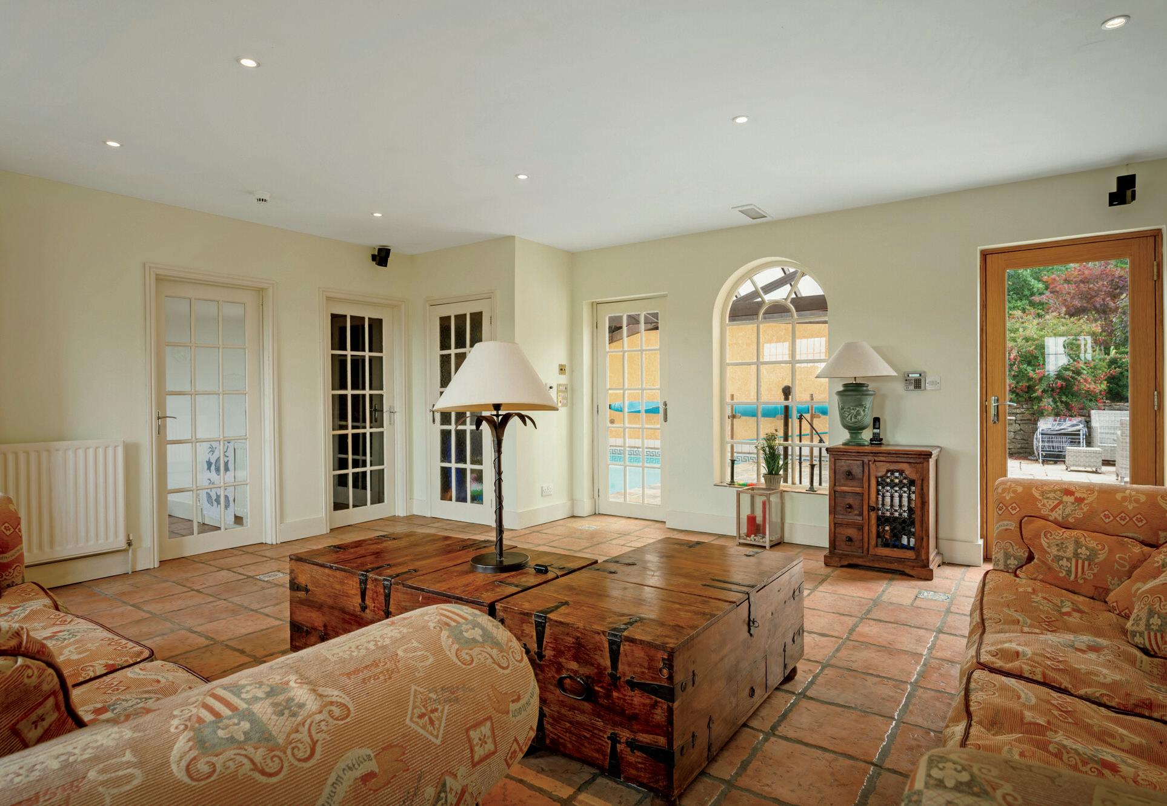
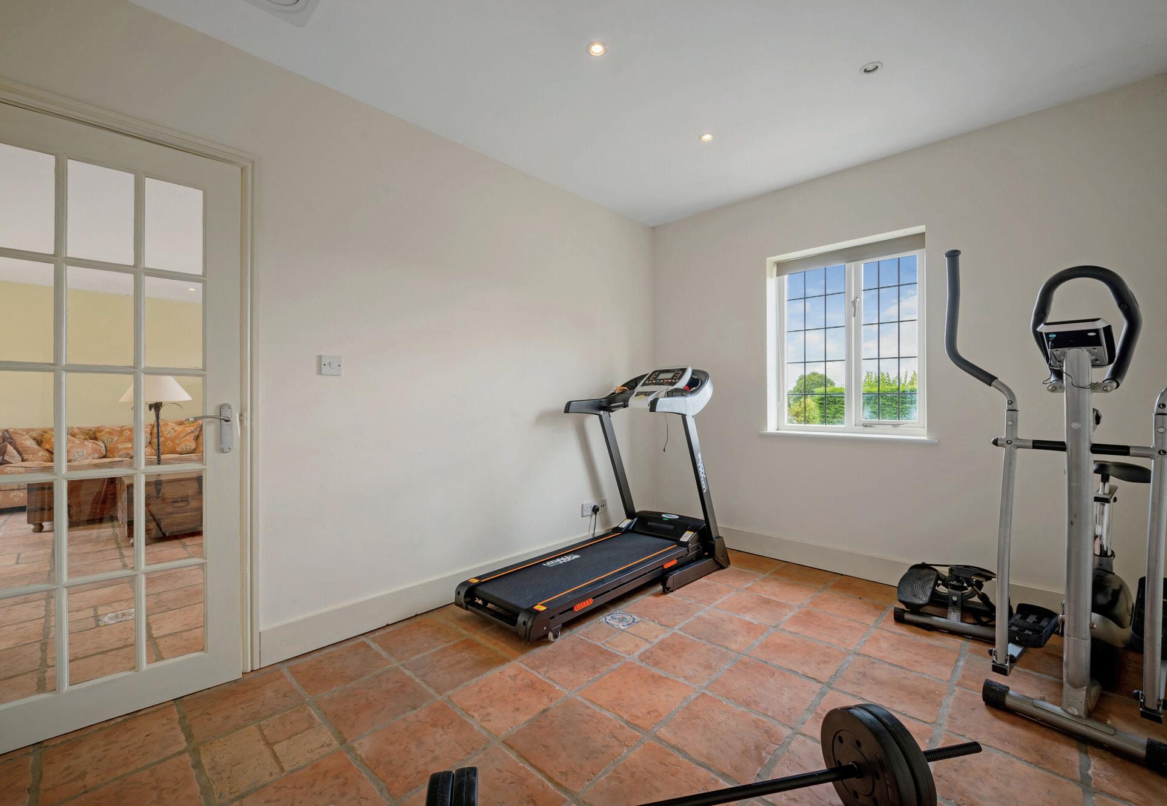


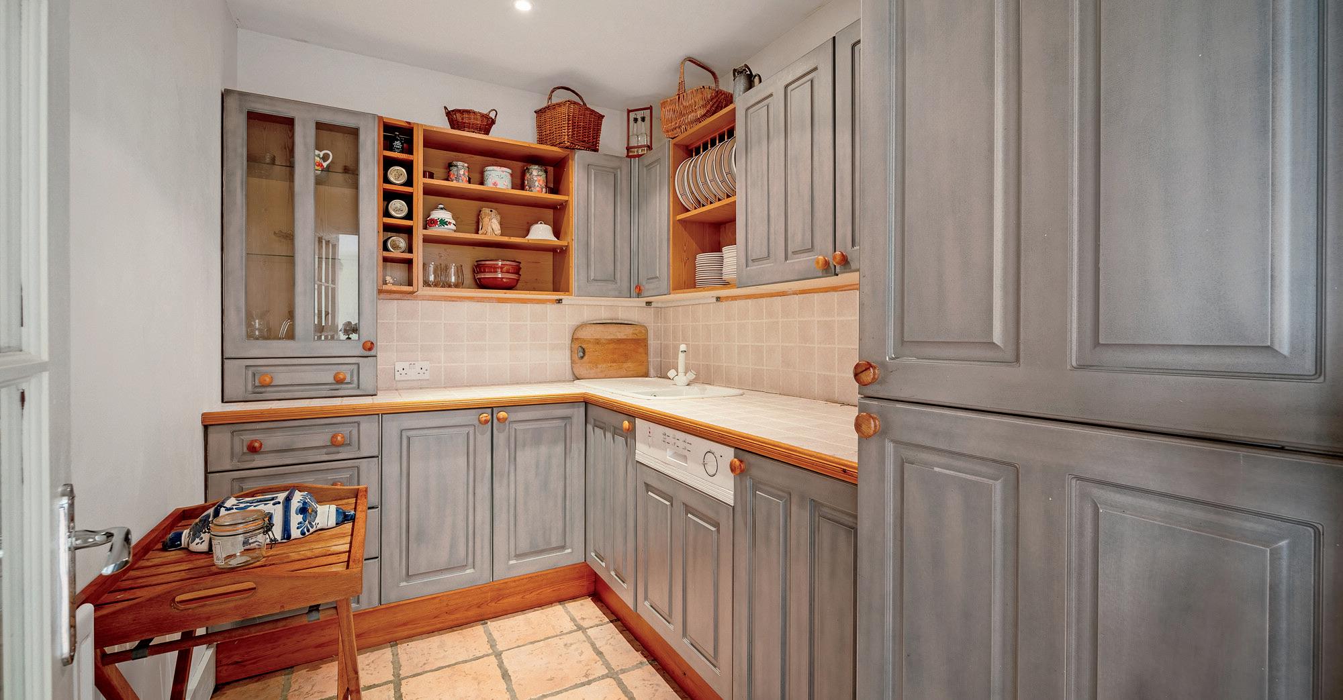
Whilst Lawnscote House is not only beautiful inside, the grounds are equally idyllic.
There is a lower sun terrace with rockery, and steps to a second terrace which is the ideal spot for enjoying drinks with friends.
Steps then lead to a cover outdoor seating area with space for a high end outdoor kitchen barbeque system and a table to easily seat twelve guests under a pergola with retractable cover.
The garden and terrace areas offer considerable privacy, with wonderful views of the local church and are south facing so benefit from the sun morning to evening.
The superb rear garden has many mature trees, shrubs, fruit trees and hedges.
The shaped lawn is of an excellent size where there is access to a peaceful side garden with well thought out pathways.
There is also a garden store, large garden shed, and access to the front.
The driveway provides off-road parking for around four/five cars and also benefits from an electric charging point and electric double gates.
A stunning family home which really must be viewed to be appreciated.
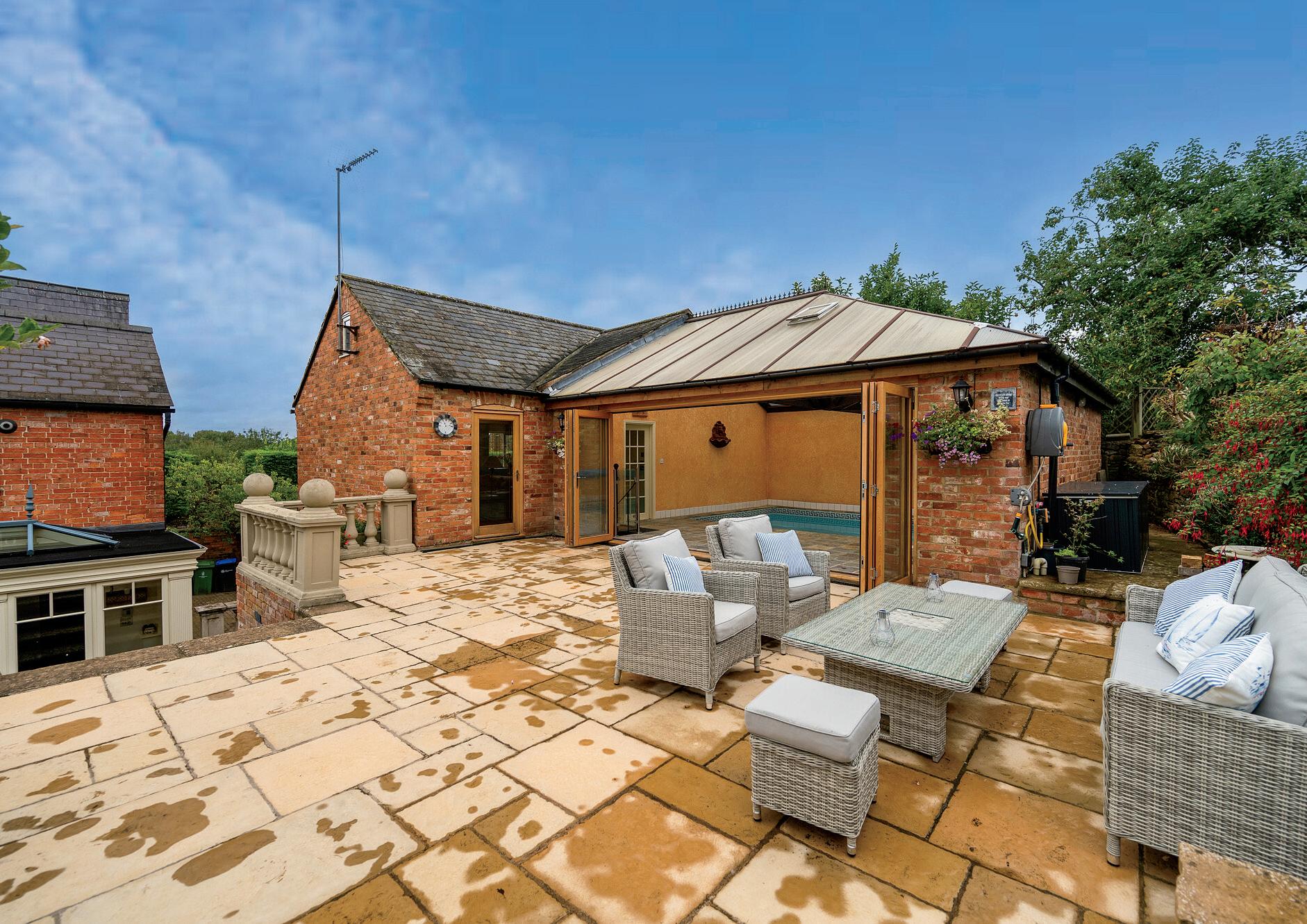
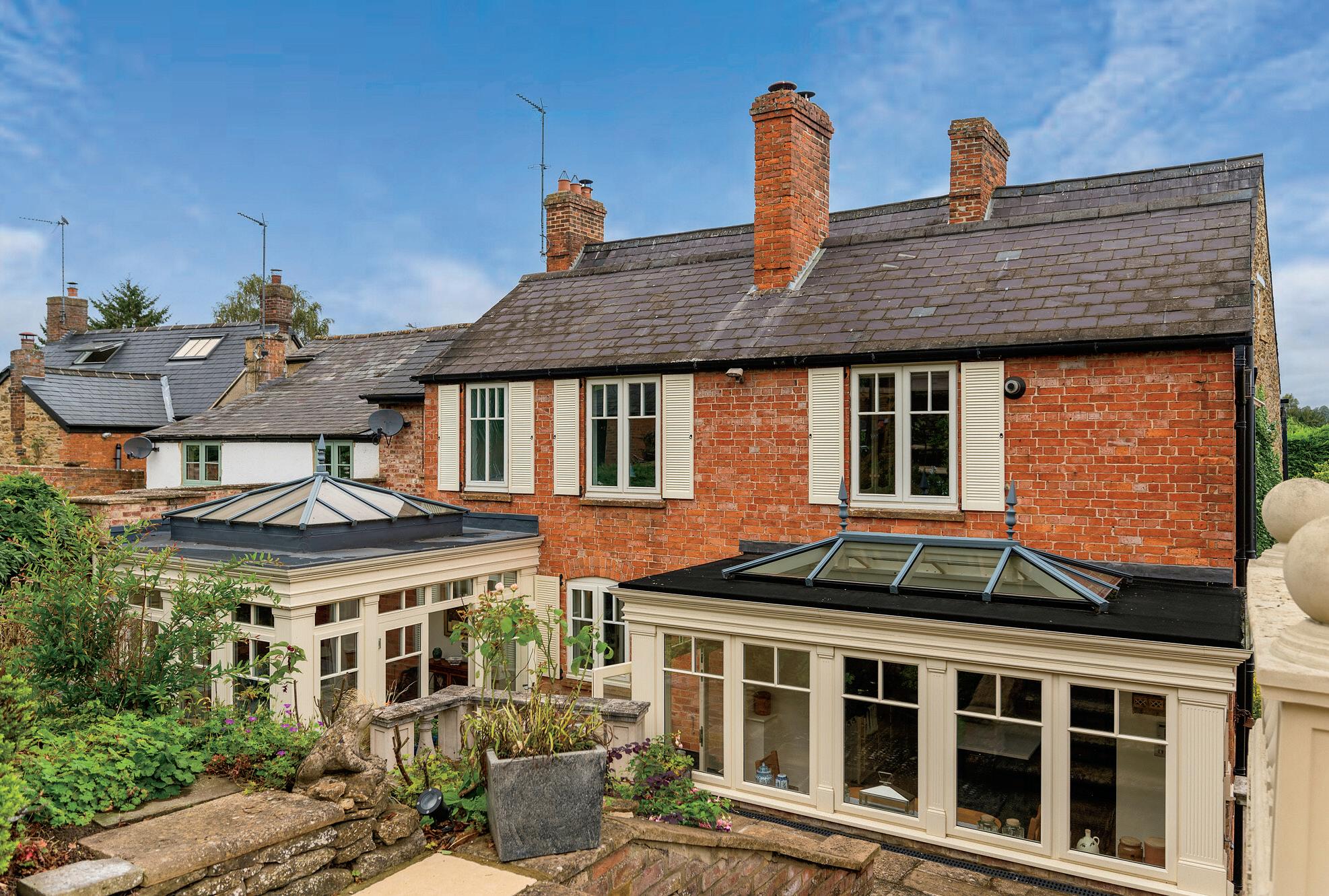
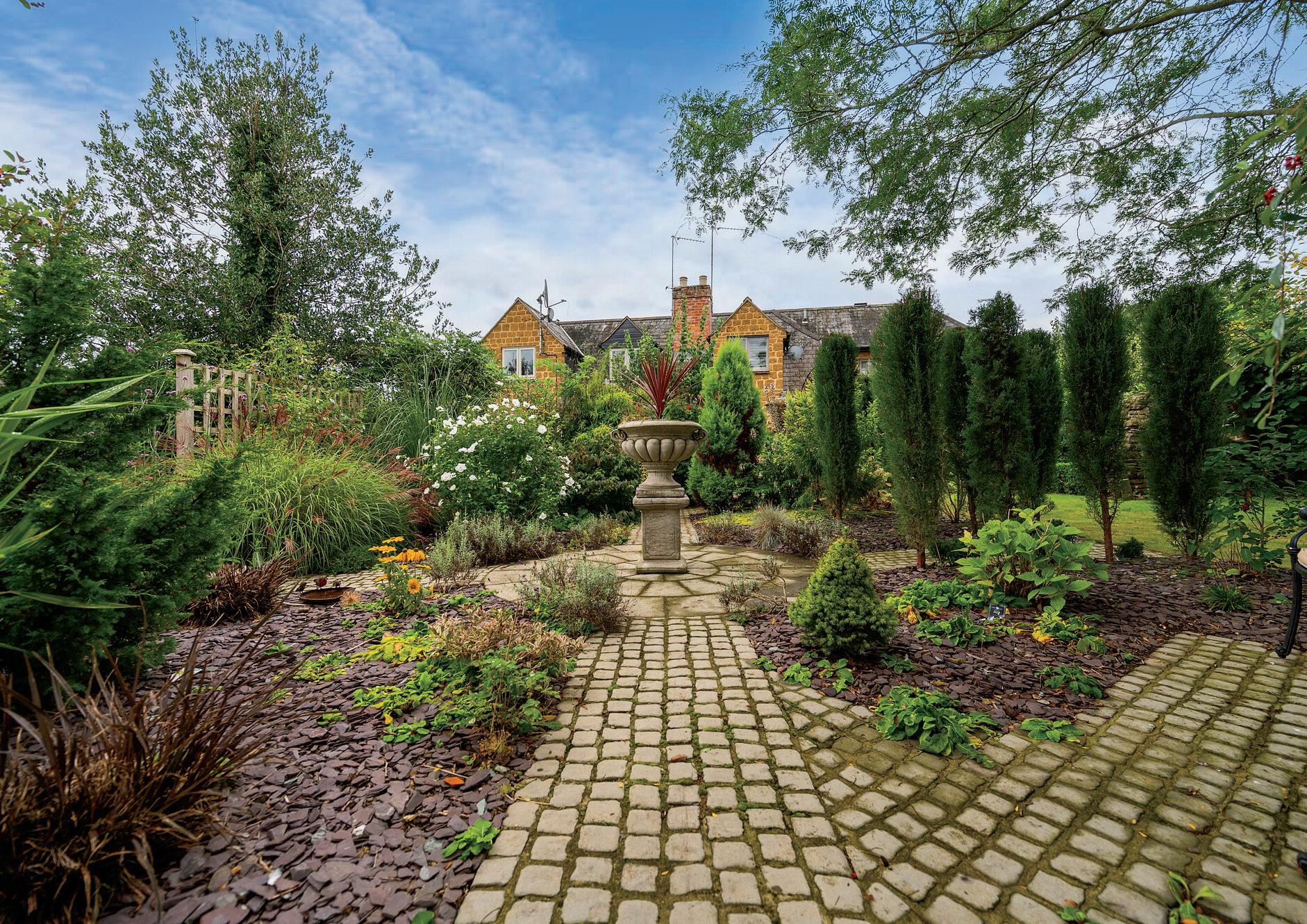


Kings Sutton is situated around four miles South-East of Banbury and is conveniently located for the M40 which provides easy access to Birmingham, Oxford, Bicester and London, whilst the local train network provides a commute to Marylebone in under an hour. Kings Sutton is one of very few villages in the area that has its own station on the main London to Birmingham line, it has has two popular pubs, a school, local shops and one of the most beautiful churches in the area – all within a short walk of Lawnscote House. A short distance away is RH England at Aynho Park, which is a fabulous place to visit to enjoy a drink or a meal, or to take in the fabulous house and grounds.

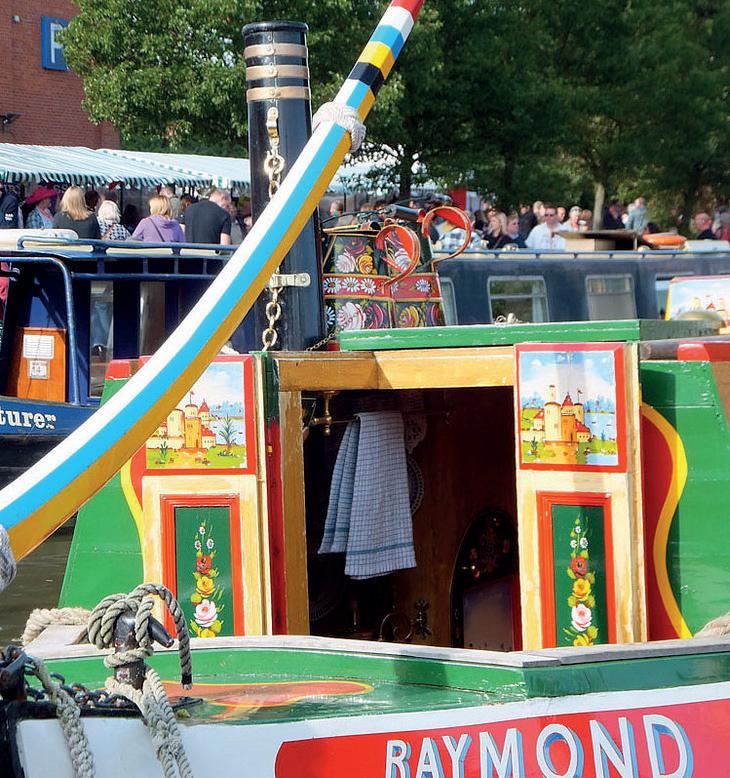



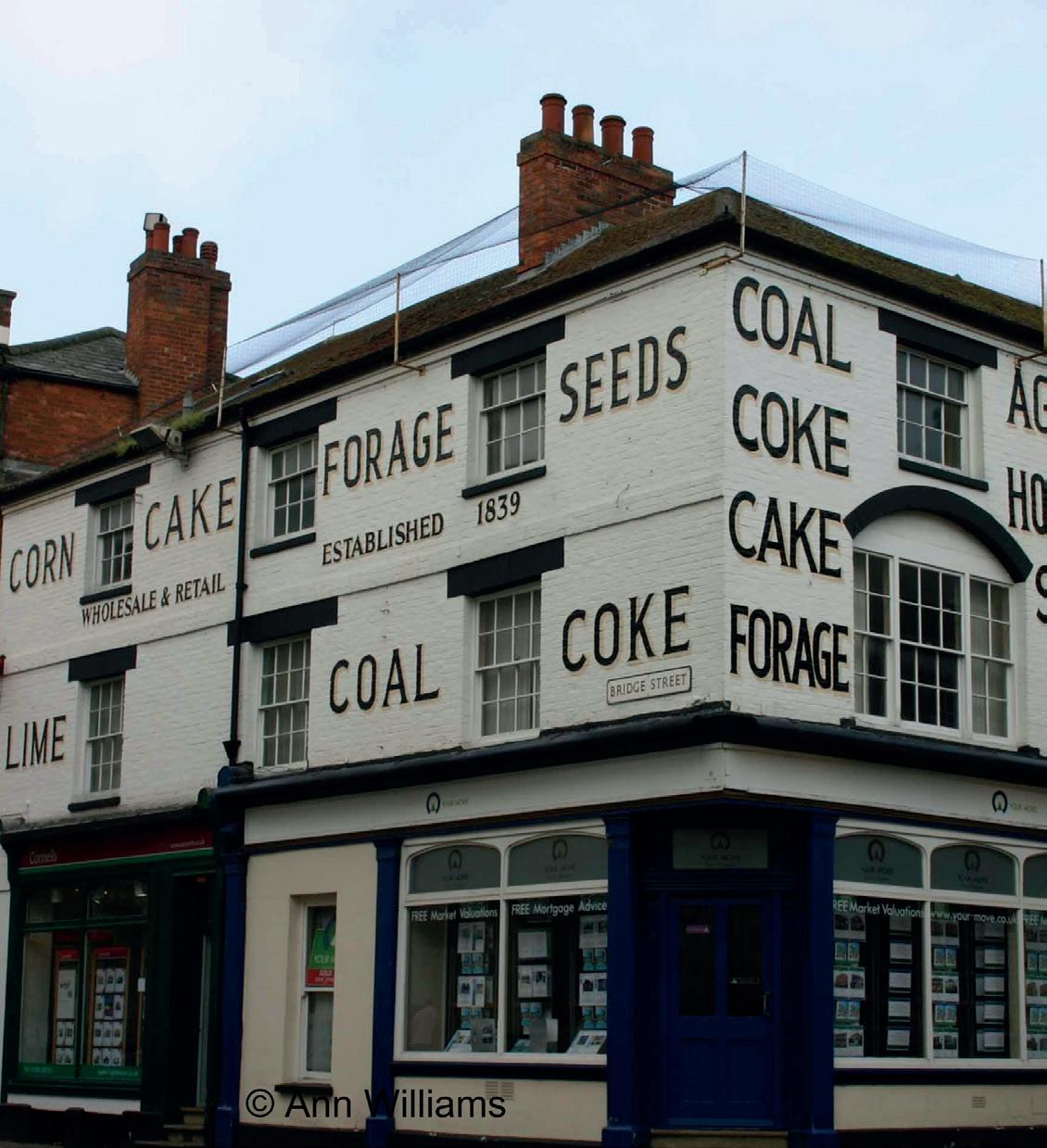

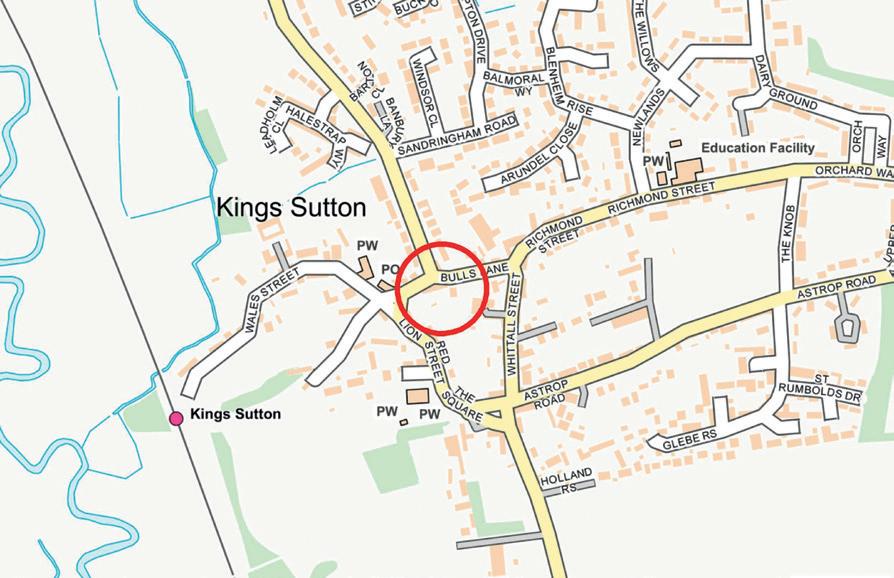

Tenure Freehold
Local Authority
Cherwell district council. Tax Band F
Viewing Arrangements
Strictly via the vendors sole agents Fine & Country on 01295 239666
Website For more information visit www.fineandcountry.com/uk/banbury
Opening Hours
Monday to Friday 8.00am – 8.00pm
Saturday 9.00am – 5pm
Sunday 10am – 4pm
Offers over £1,250,000




Agents notes: All measurements are approximate and for general guidance only and whilst every attempt has been made to ensure accuracy, they must not be relied on. The fixtures, fittings and appliances referred to have not been tested and therefore no guarantee can be given that they are in working order. Internal photographs are reproduced for general information and it must not be inferred that any item shown is included with the property. For a free valuation, contact the numbers listed on the brochure. Printed 16.10.2023




TERRY ROBINSON PARTNER AGENT
Fine & Country Banbury
M: 07736 937 633 | DD: 01295 239663 email: terry.robinson@fineandcountry.com
Terry has been in the estate agency industry for 20 years and has a wealth of knowledge in the property sector. Having left the corporate world to set up his own brand, Terry has already built up a great reputation with local buyers and sellers. His aim is to deliver the highest levels of service and to make any client feel valued. Terry has already sold several properties which had been on the market with other estate agents previously and he puts this down to his attention to detail and his hunger for success.
YOU CAN FOLLOW TERRY ON
“Having just purchased my new home through Fine and Country I cannot recommend them highly enough. Terry went above and beyond in ensuring as smooth a transaction as possible. Never once did I have a problem in contacting him, even on days off he still took my calls showing what a dedicated agent he is. I love my new home too much to ever consider selling it but I know who I would use if I was ever considering moving again!! Thanks to Fine & Country, especially Terry, I am now living in my dream home!”

Fine & Country is a global network of estate agencies specialising in the marketing, sale and rental of luxury residential property. With offices in over 300 locations, spanning Europe, Australia, Africa and Asia, we combine widespread exposure of the international marketplace with the local expertise and knowledge of carefully selected independent property professionals.
Fine & Country appreciates the most exclusive properties require a more compelling, sophisticated and intelligent presentation – leading to a common, yet uniquely exercised and successful strategy emphasising the lifestyle qualities of the property.
This unique approach to luxury homes marketing delivers high quality, intelligent and creative concepts for property promotion combined with the latest technology and marketing techniques.
We understand moving home is one of the most important decisions you make; your home is both a financial and emotional investment. With Fine & Country you benefit from the local knowledge, experience, expertise and contacts of a well trained, educated and courteous team of professionals, working to make the sale or purchase of your property as stress free as possible.