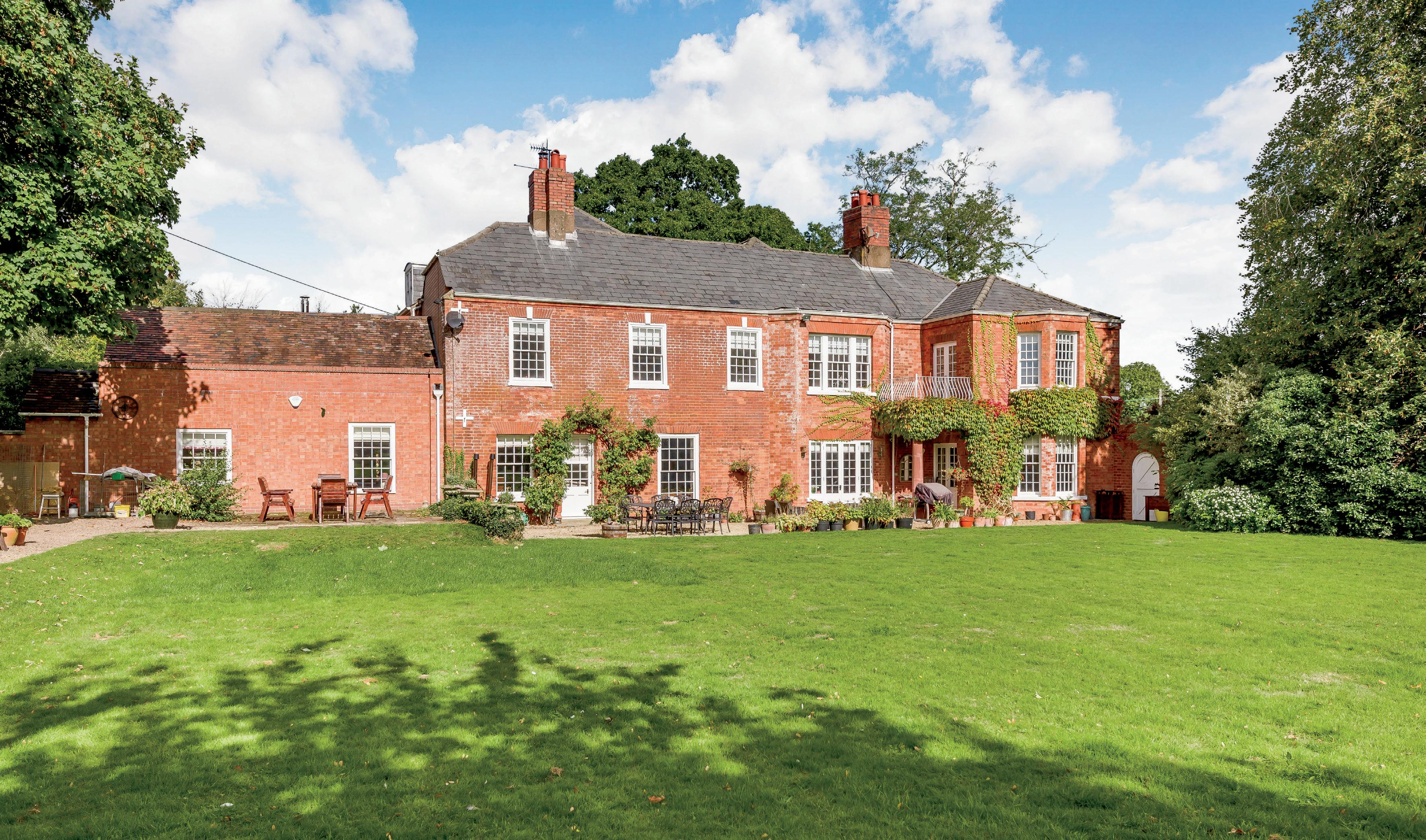

DRAYCOTT HOUSE
Draycott House is a wonderfully appointed six-bedroom Georgian property which boasts a separate three-bedroom cottage and an exceptional coach house currently used as garaging and workshops but subject to planning permission offers a wonderful opportunity for a separate dwelling. Draycott House is set within beautiful gardens and grounds with south facing terraces, offering uninterrupted views to the west towards the Malvern Hills and most significantly a beautiful walled garden.
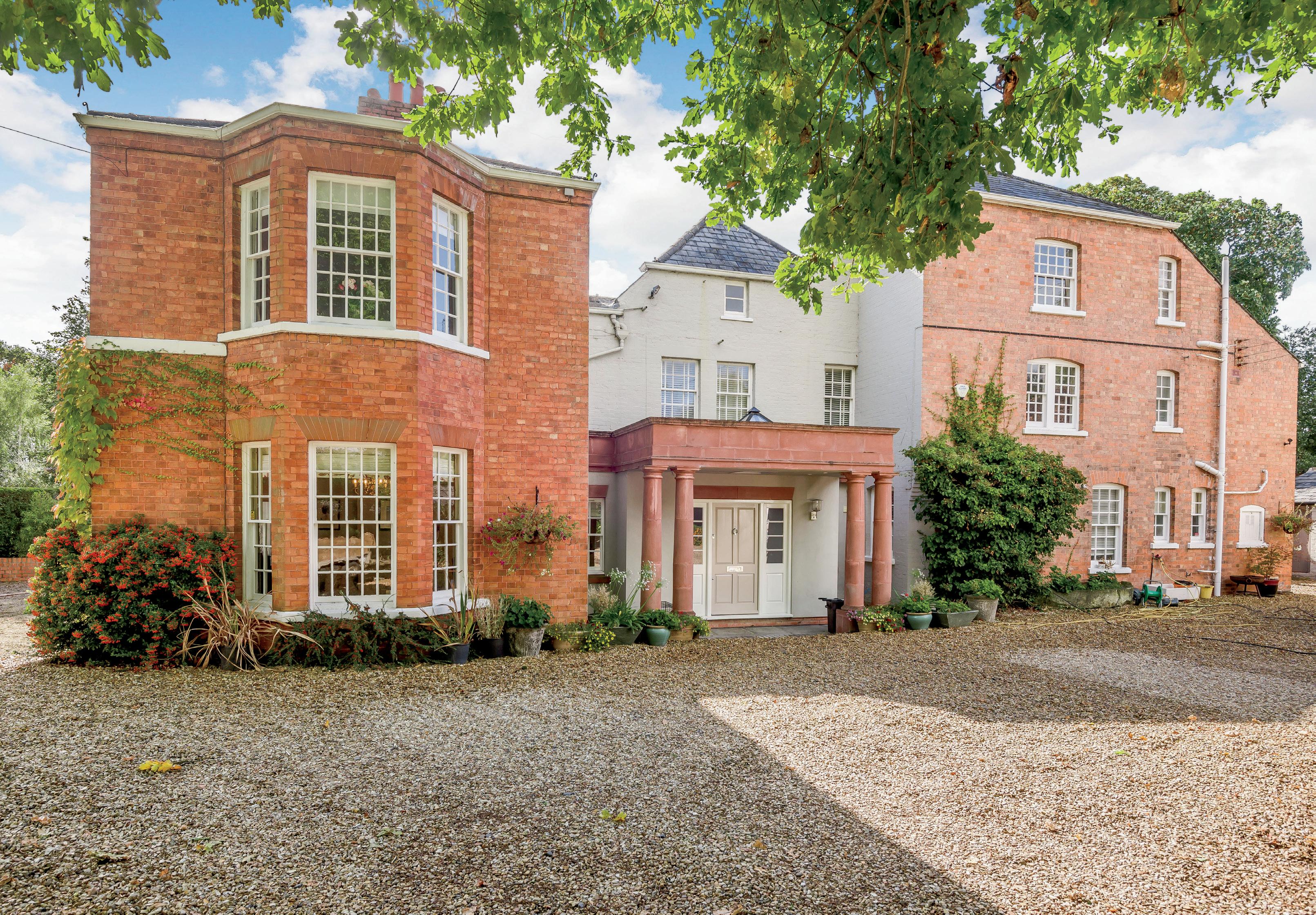
Ground Floor:
The approach to the property from the ample gravelled parking area, is made through the impressive front entrance with pillared portico. The large entrance hallway sets the tone for this elegant property. A doorway from the hall leads to the morning room with a large bay window, an ornate fire surround and parquet flooring and leading to a wonderful sitting room with an open fireplace and ornate surround and a staircase off to the first floor.

The stunning dining room has a wonderful south facing aspect, with French doors leading to the terraces and a large bay window with window seat to take in the views across the gardens and to the Malvern Hills. The dining room also has an ornate fire surround and grate and parquet flooring.
The heart of the house is the wonderfully appointed kitchen/breakfast room with parquet flooring and a large central island with seating for several guests. A gunmetal grey electric Aga sits beneath an attractive surround. White and grey marbled worktops house the dove grey wooden units and integrated appliances including fridge freezer, microwave, an induction hob and drinks fridge and a Quooker hot water system. Internal part glazed double doors off lead to a cosy snug with open fireplace and ornate surround.
A door from the snug leads to the inner hallway to a large utility room with additional double ovens and wall and floor fitted units offering ample storage. A boot room can be found off the utility room.






First Floor
The elegant staircase from the sitting room leads to a large bright landing on the half landing you will find a lovely light double bedroom with an original fire surround and a large window to the to the front of the property. There is an en-suite shower room with heated towel rail and wood effect flooring.

The main bedroom suite has a south facing aspect benefiting from a pretty balcony with wrought iron balustrade with views over the gardens across to the Malvern Hills. The bespoke fitted dressing room with wall to ceiling wardrobes and units leads to the sumptuous bathroom. The bathroom comprises a feature freestanding bath large walk-in shower and twin vanity units. The cream marble floor and wall tiles give this bathroom a luxurious feel.

Three further double bedrooms can be found off the landing and a large family bathroom with twin vanity units, a shower, bath and heated towel rail and a separate sauna room. There is also access from the landing into Ottie Cottage.






Ottie Cottage:
An internal doorway from the main house leads into Ottie Cottage. This charming three-bedroom cottage offers an opportunity for a rental income or ancillary accommodation for multi-generational living.



Off the hallway there is a large sitting/dining room with inglenook fireplace, and a kitchen comprising ample units, integrated Rangemaster cooker, Bosch six place setting dishwasher and washing machine and a large fridge freezer. The Armitage sink sits below the window looking to the courtyard. There is a door to the courtyard and gardens of the cottage.
From the hallway the staircase leads to the first floor, and to the side of the stairs is a small WC and the boiler room.
On the first floor there is a bathroom with vanity unit, wood effect flooring and a bath with shower over with Jack and Jill access to a large double bedroom with fitted cupboards and large window to the front aspect of the property. A further staircase leads to two additional bedrooms, and separate WC and large loft space that could be converted to a bedroom or office area.

Outside:
Access to the property via aluminium electric gates to the front of this elegant property along the sweeping gravelled driveway between large lawned areas and notable mature trees. To the side of the driveway sits the coach house, currently used as garaging and workshops and at the rear of the coach house additional outbuildings can be found.

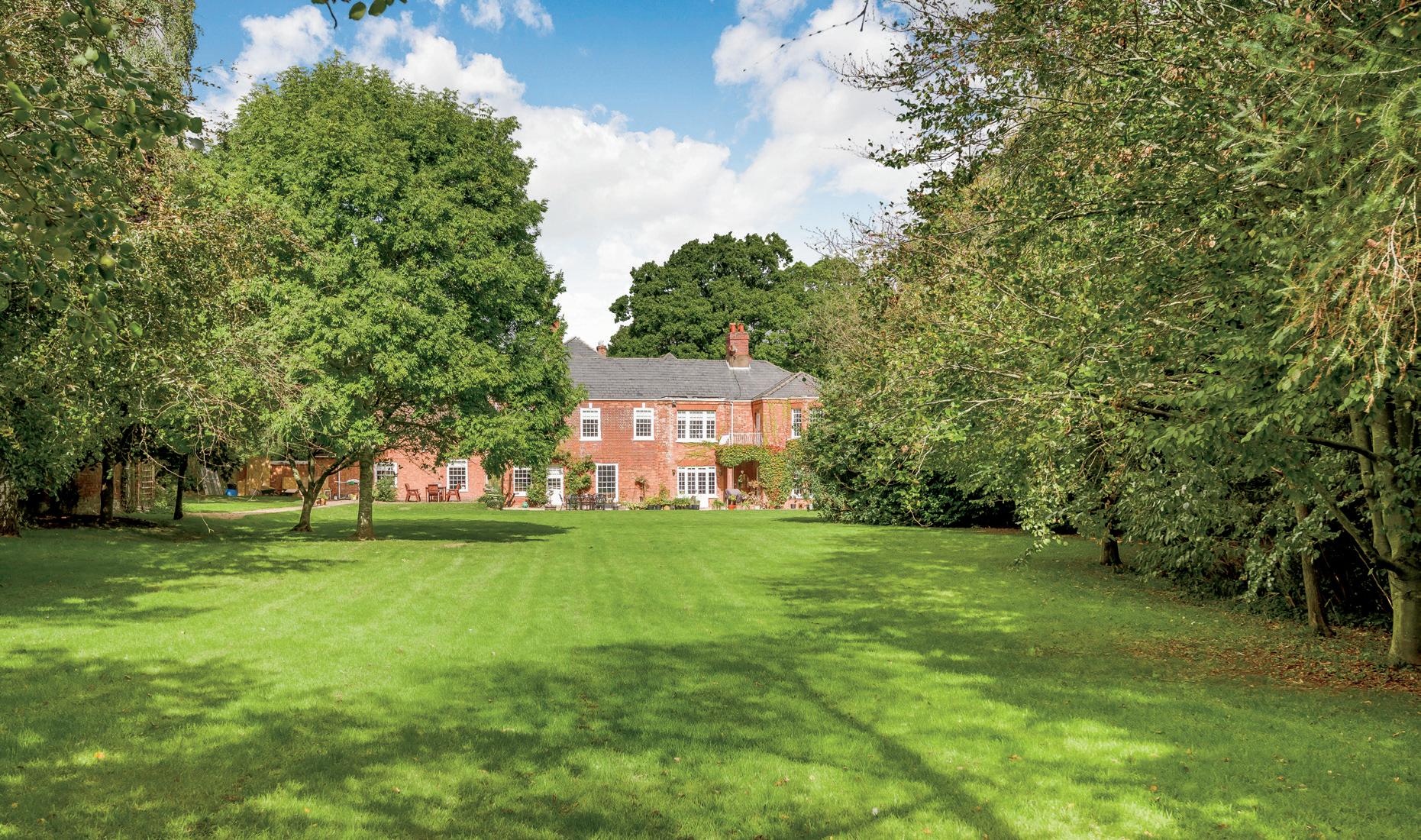
The mature gardens at the rear and south of the property can be accessed from either side of the main house. There is a small courtyard with additional outbuildings to the west side of the property outside Ottie Cottage. On entering the gardens, the large expanse of lawn and mature trees and shrubs frame the back of the house offering a stunning backdrop. The gravel and flagstone terraces offer wonderful sheltered and sunny entertaining space. The jewel in the crown of the grounds is inevitably the splendorous walled garden. Entered through an ornate wrought iron gate the abundance of fruit trees including pear, apple and plum sit amongst the lavender bushes and interspersed with wisteria along the walls of the garden. In the centre of the garden there is a lovely box tree feature with gravel paths framing a circular stone area.


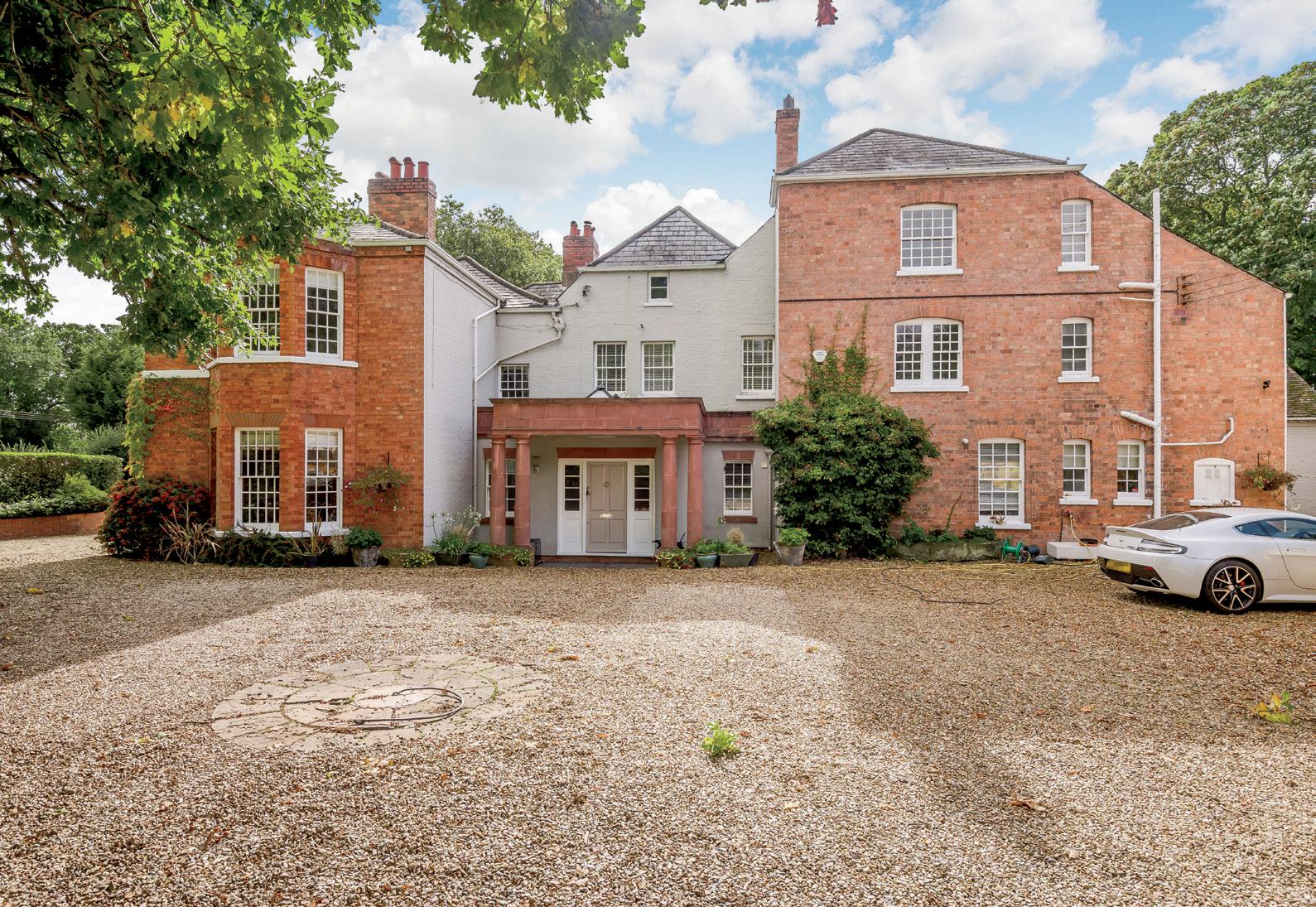
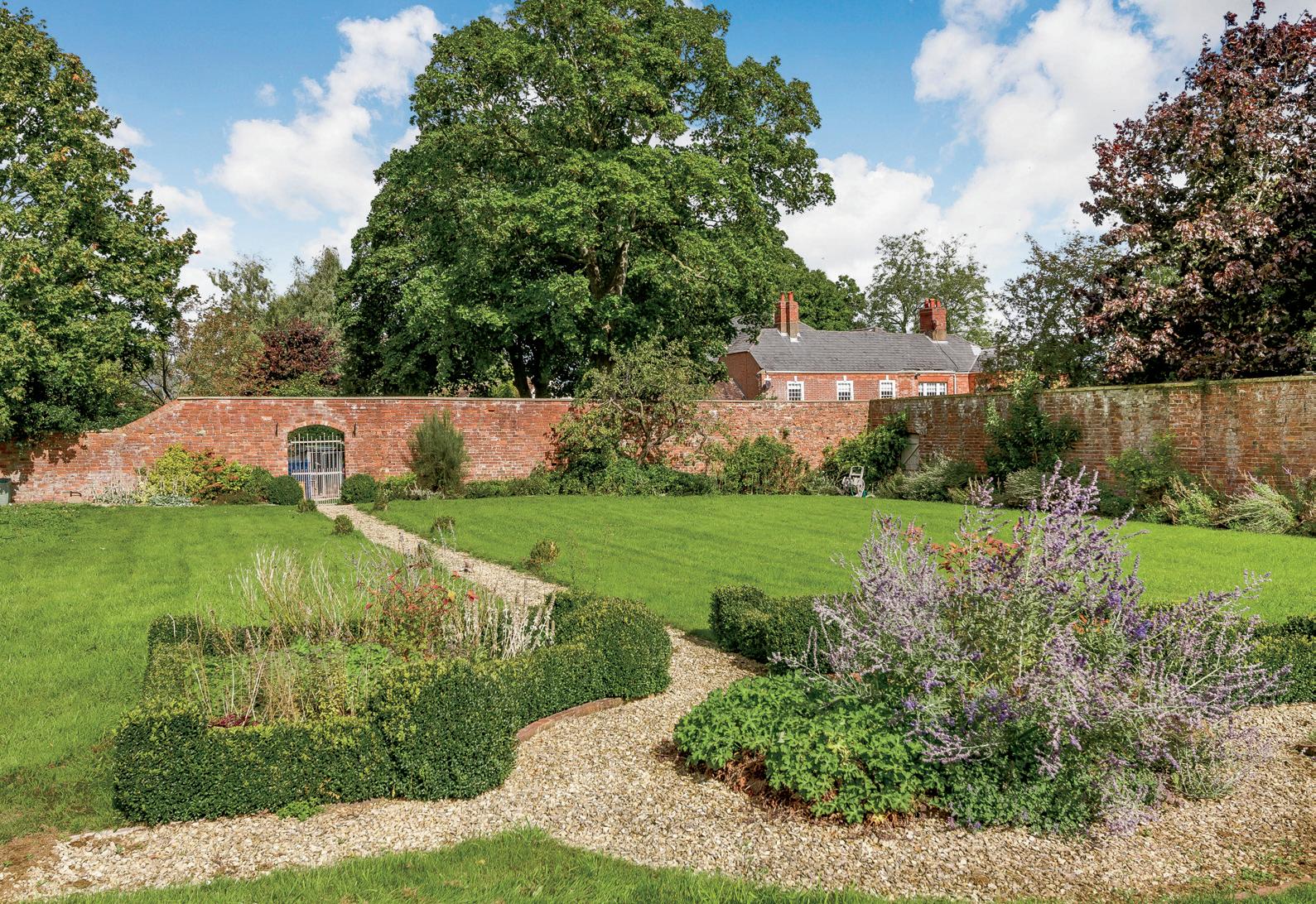

LOCATION
Draycott House is located in Kempsey, to the south of Worcester giving a great transport infrastructure and easy access to all local amenities. Kempsey is a delightful village, within 3 miles of Worcester city centre, which has a local shop, pubs and beautiful surrounding countryside.
The county town and historic city of Worcester is just 17 miles southwest of Birmingham and 23 miles north of Cheltenham. The city historically hosted a flourishing glove making industry and was the home of Royal Worcester Porcelain as well as, for much of his life, the composer Sir Edward Elgar, and is the site of the final battle of the civil war. The green city of Worcester provides 3 spacious parks and 2 large woodlands covering over 33 hectares. The banks of the River Severn provide an idyllic setting for an evening stroll or bike ride, surrounded by the wonderful Worcestershire countryside bordered by the Malvern Hills and pretty market towns.
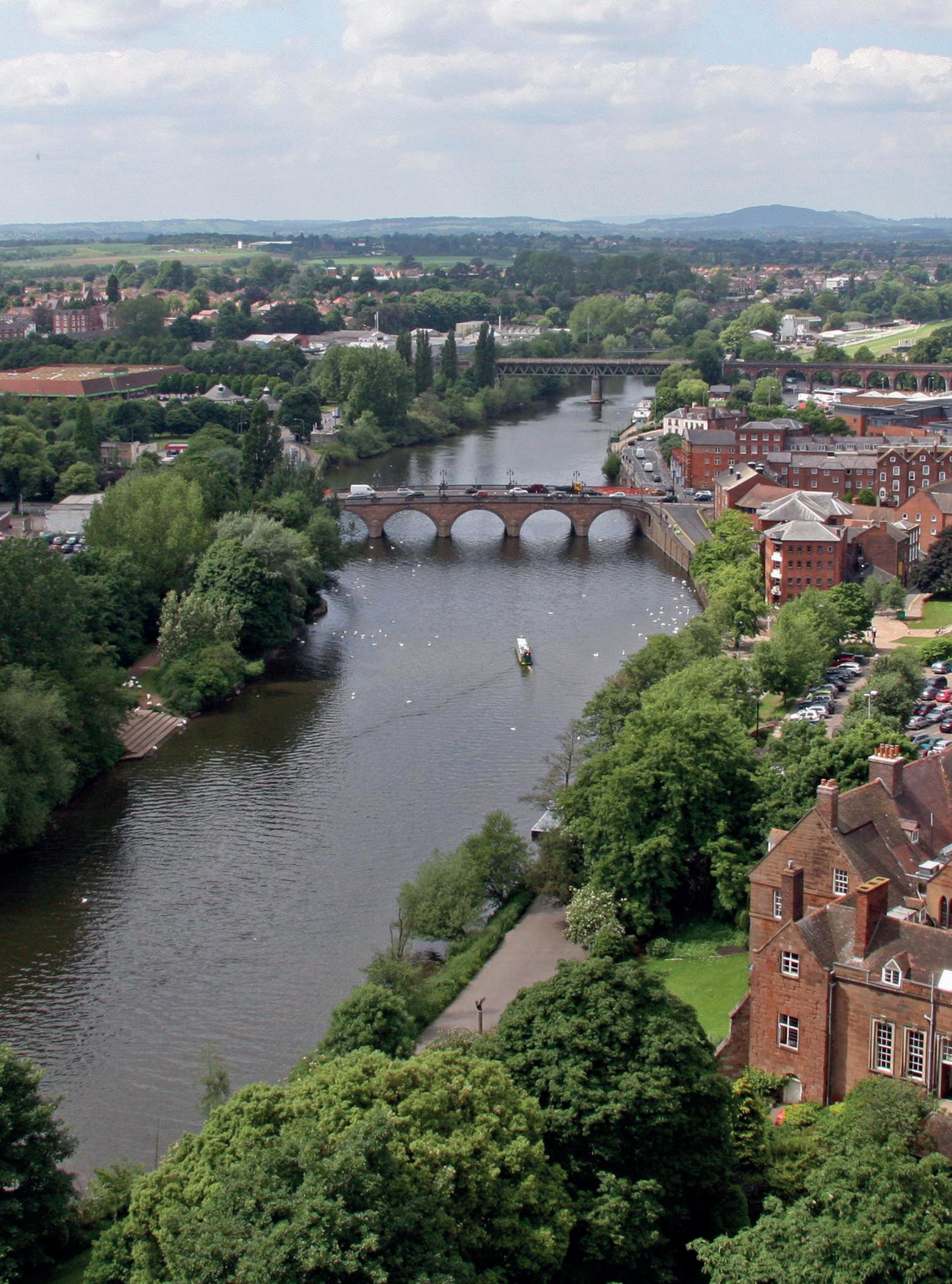
The newly opened Worcestershire Parkway Railway Station is located 6 miles away and is situated to the east of Worcester, off Junction 7 of the M5, and is intended to increase the capacity to London as well as reduced journey times. This has a significant impact on Worcestershire’s accessibility to the capital and other regional centres. The M5 motorway (accessed via J7 at south Worcester) provides for ready access to Birmingham and the surrounding industrial and commercial areas as well as Birmingham International Airport (44 miles) and the M40. London (138 miles) is best accessed by the M5 south which also provides for commuting to Cheltenham (21 miles), Gloucester and Bristol.
If education is a priority, then Worcestershire is blessed with an enviable mix of schooling at all levels, including a variety of independent establishments, allowing parents to select the right environment for their children’s needs. These include Bromsgrove School (18 miles), Malvern College (12 miles), The Kings Schools and Royal Grammar School at Worcester (3 miles), The King Edwards Schools in Birmingham and the Alcester Grammar School at Alcester in Warwickshire.
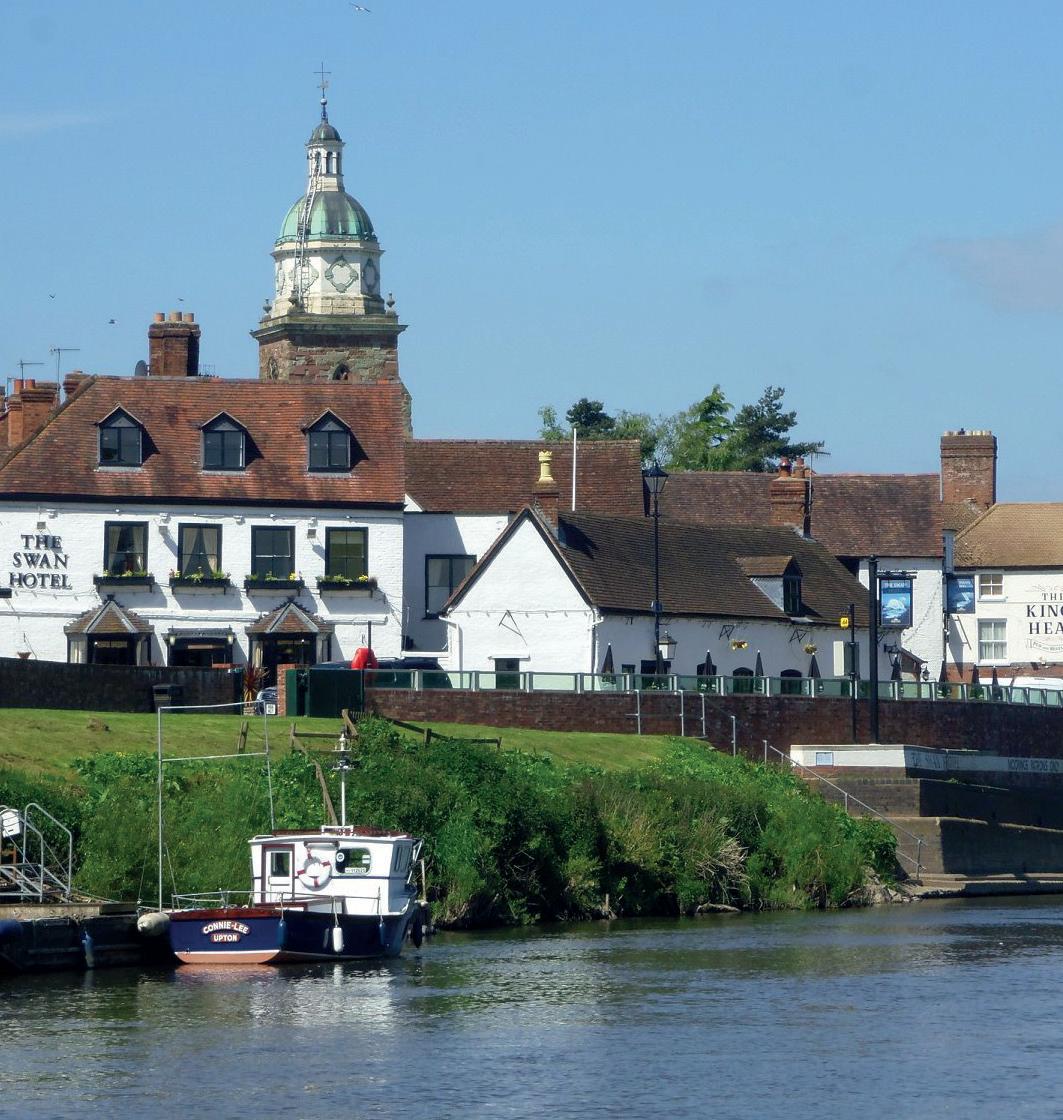


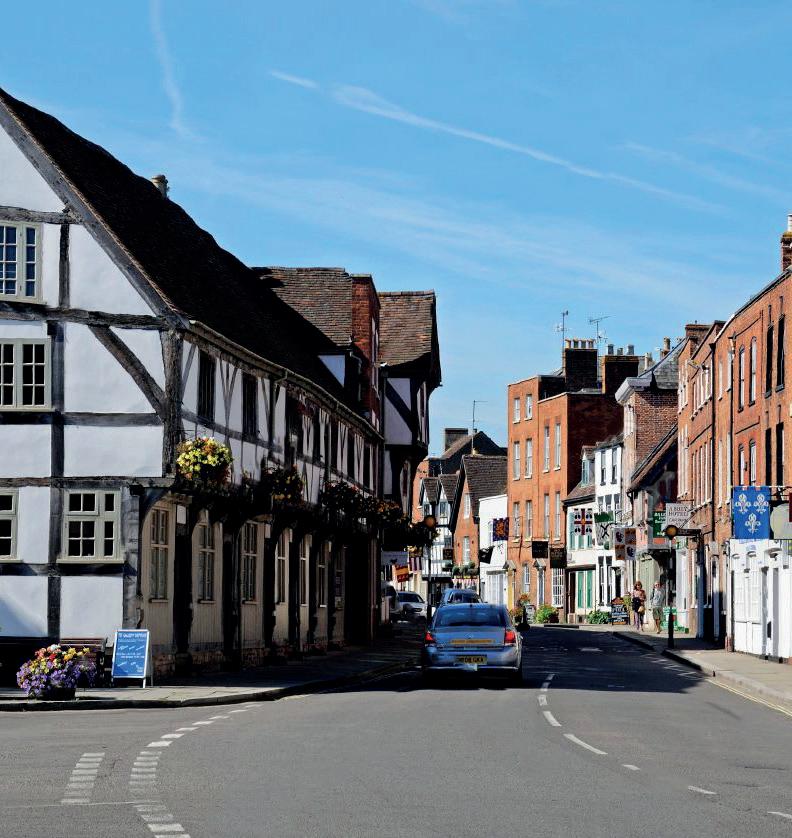


Registered in England and Wales. Company Reg No: 08775854.
VAT Reg No: 178445472 Head Office Address: 1 Regent Street Rugby CV21 2PE copyright © 2022 Fine & Country Ltd.

Services
Mains electricity, water and drainage Oil fired heating Electric Aga
Tenure Freehold
Local Authority

Malvern Hills - Council Tax Band G

Viewing Arrangements
Strictly via the vendors sole agents Fine & Country on 01905 678111.

Website
For more information visit www.fineandcountry.com
Opening Hours
Monday to Friday 9.00 am - 5.30 pm
Saturday 9.00 am - 1.00 pm
Council Tax Band G
Tenure: Freehold


Agents notes: All measurements are approximate and for general guidance only and whilst every attempt has been made to ensure accuracy, they must not be relied on. The fixtures, fittings and appliances referred to have not been tested and therefore no guarantee can be given that they are in working order. Internal photographs are reproduced for general information and it must not be inferred that any item shown is included with the property. For a free valuation, contact the numbers listed on the brochure. Printed 26.10.2022



FINE & COUNTRY
VANESSA BRADFORD
Fine & Country Droitwich Spa
T: 01905 678111 | M: 07967 046051 email: vanessa.bradford@fineandcountry.com
ABI HERSHMAN

Fine & Country Droitwich Spa
T: 01905 678111 | M: 07971 032 754 email: abi.hershman@fineandcountry.com
Fine & Country is a global network of estate agencies specialising in the marketing, sale and rental of luxury residential property. With offices in over 300 locations, spanning Europe, Australia, Africa and Asia, we combine widespread exposure of the international marketplace with the local expertise and knowledge of carefully selected independent property professionals.

Fine & Country appreciates the most exclusive properties require a more compelling, sophisticated and intelligent presentation – leading to a common, yet uniquely exercised and successful strategy emphasising the lifestyle qualities of the property.
This unique approach to luxury homes marketing delivers high quality, intelligent and creative concepts for property promotion combined with the latest technology and marketing techniques.
We understand moving home is one of the most important decisions you make; your home is both a financial and emotional investment. With Fine & Country you benefit from the local knowledge, experience, expertise and contacts of a well trained, educated and courteous team of professionals, working to make the sale or purchase of your property as stress free as possible.

