
Upper Thrupe Farm
Thrupe Lane | Masbury | Wells | Somerset | BA5 3HD


Upper Thrupe Farm
Thrupe Lane | Masbury | Wells | Somerset | BA5 3HD


An exciting opportunity to purchase a 4 bedroom Georgian farmhouse with garden in approx. 10 acres of land, with stabling for up to 5 horses, an arena, tack room, a two-storey barn, office, workshop and outbuildings with potential for development, in a peaceful rural location within easy distance of the City of Wells.
Upper Thrupe Farm lies down a quiet lane near the village of Croscombe on the east side of the Mendip Hills and within easy reach of the Cathedral City of Wells. A wooden 6 bar gate gives access to the spacious farmyard, and farm outbuildings, as well as the attractive Georgian townhouse.
The house has many period features including flagstoned flooring in the kitchen, Georgian paned windows with shutters, and oak latched doors. It benefits from a generous amount of storage.
The main door leads into the hallway off which are a comfortable dual aspect sitting room with stone fireplace, wood burning stove and slate hearth, Georgian paned windows with shutters to the left and a dual aspect dining room/study to the right.
The spacious fitted kitchen has a double oven and LPG hob and extractor hood, double stainlesssteel sink, dishwasher, fitted cupboards original wide flagstone flooring and at one end, a wood burning stove. Beyond the kitchen are a spacious utility and a laundry room both with further cupboards and shelving.
By the rear door of the property is a lobby/boot room and a WC with basin and plumbing for a shower.





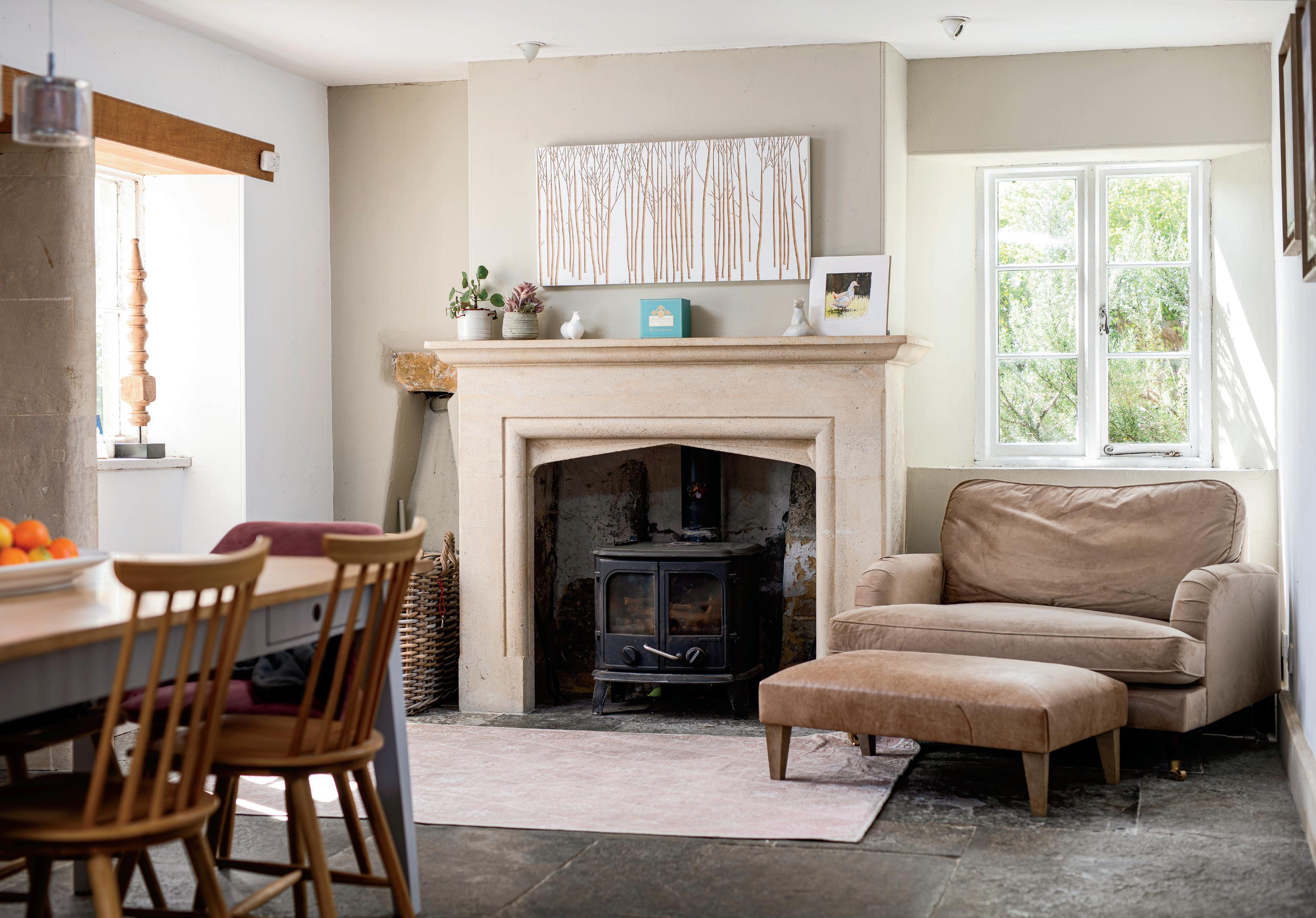

Stairs lead from the hall to a bright landing with cupboard containing an air conditioning unit.
The main house has 5 bedrooms. The principal bedroom has an en suite wet room with bidet, basin and WC. There are 3 further bedrooms including a smaller child’s nursery/cot room. The family bathroom has a free-standing roll top bath, with wall shower attachment, bidet, WC, basin and heated towel rail.
A further door opens to a wooden staircase leading to a spacious attic room which runs the width of the house, with a pressurized water tank and WC at one end. Velux windows afford lovely views over the rear of the property and fields beyond. Storage cupboards are built into the eaves and run the width of the room on both sides.
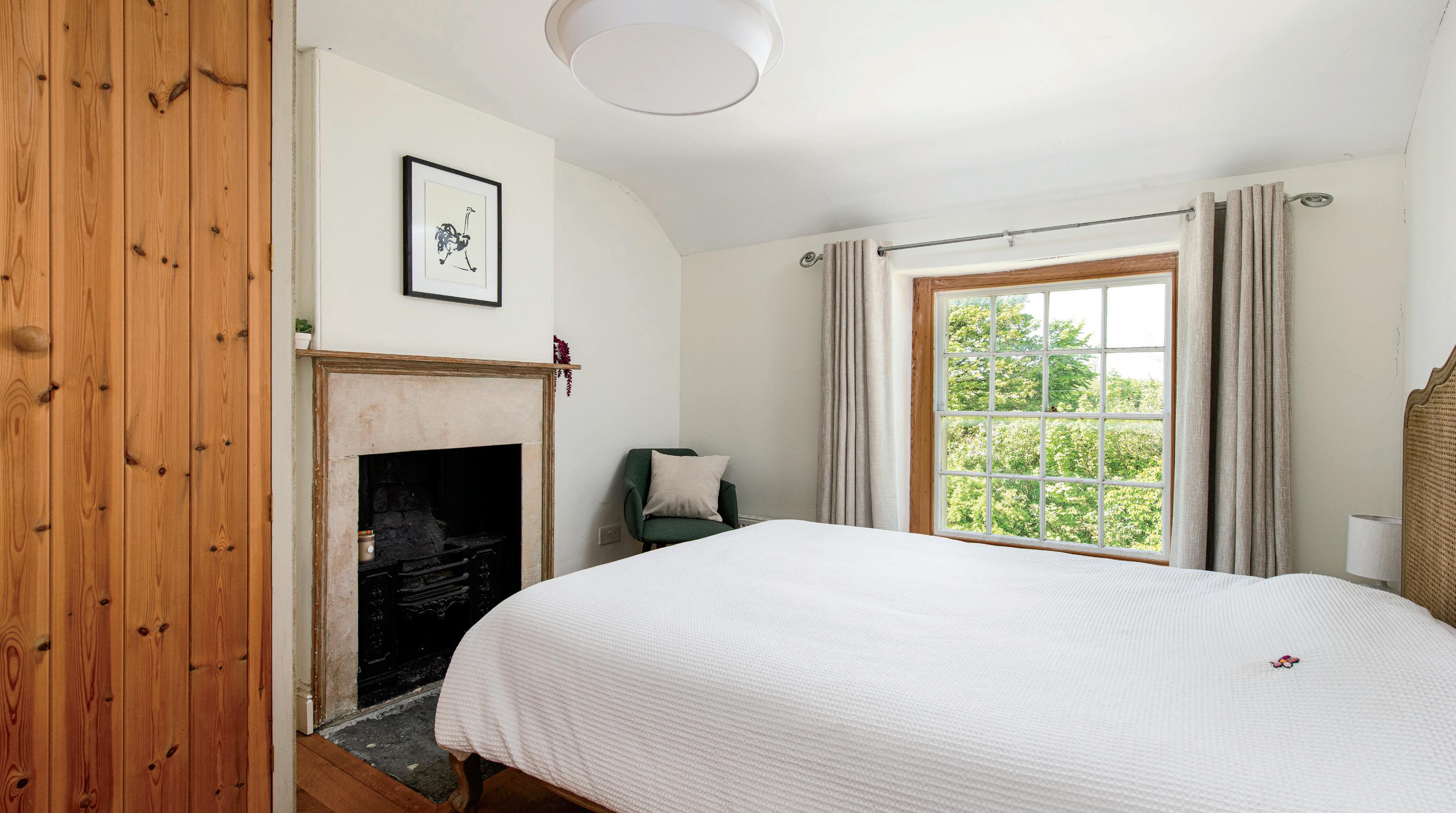

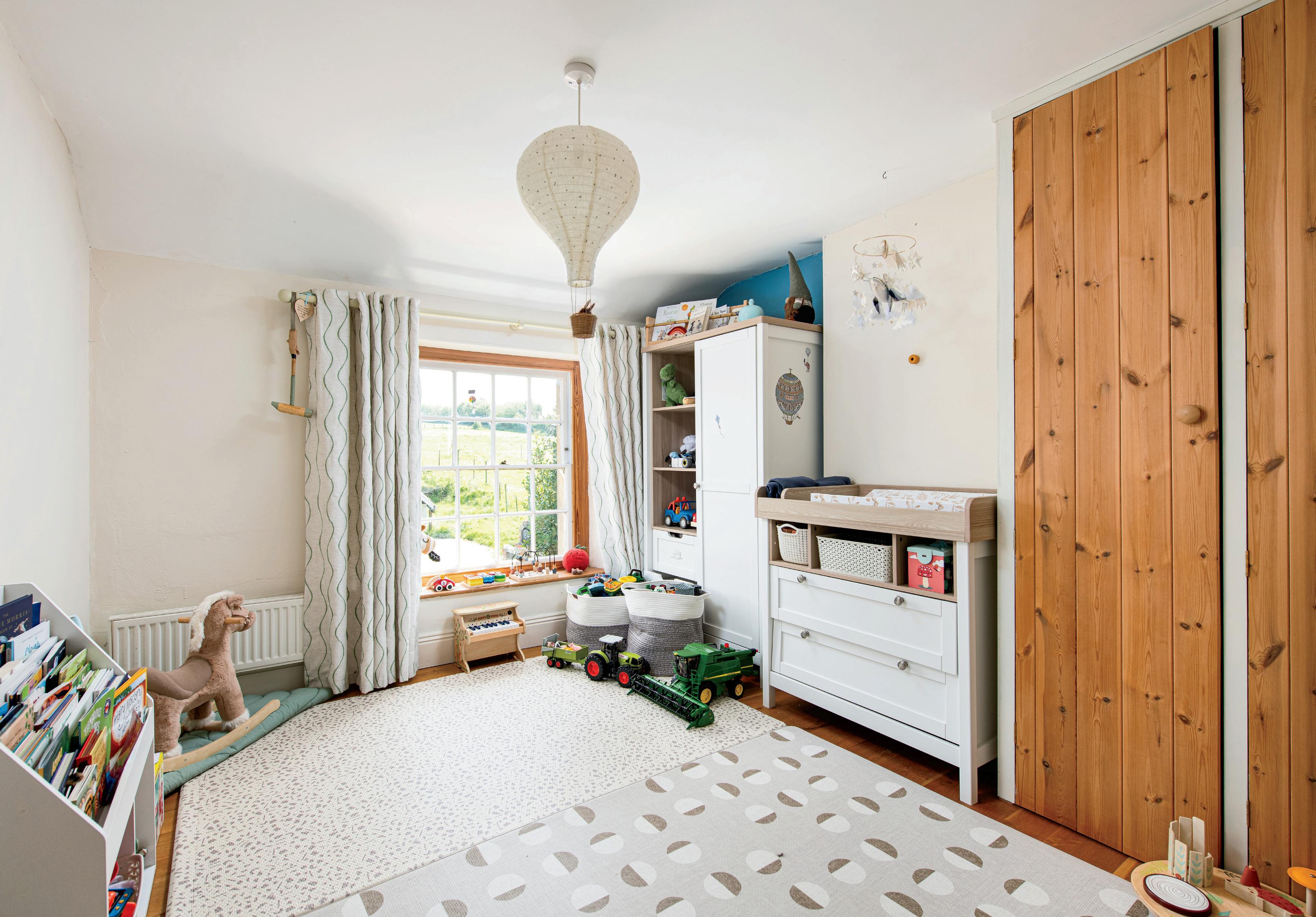
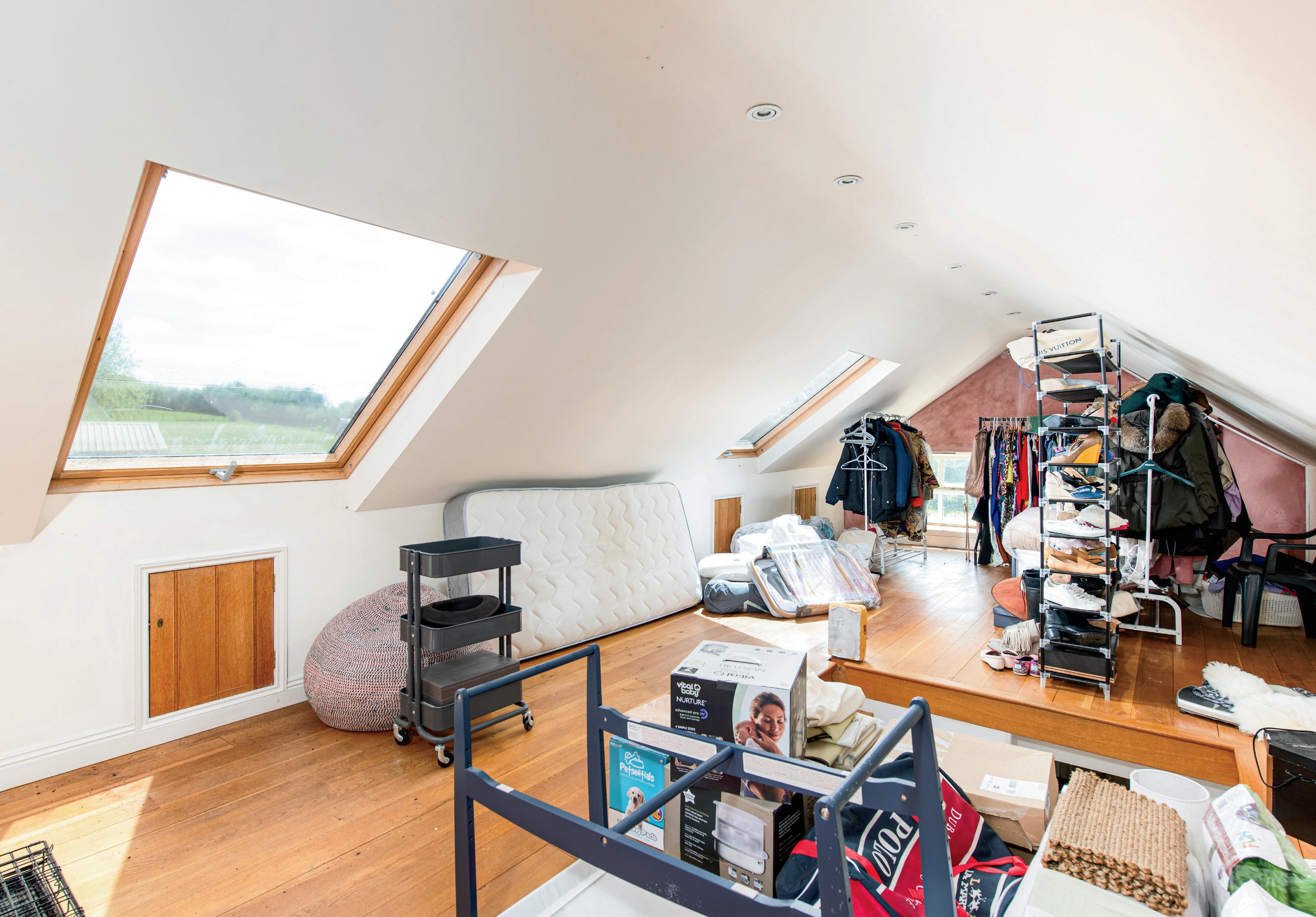
Outbuildings lie to the side and rear of the farmhouse. These include:
• Open covered barn to the left of the farmyard with spacious storage room/workshop.
• A spacious modern two storey barn with security camera installed. This would be suitable for office use on the first floor.
• Single stable/storage
• Tack room and workshop/storage
• Two stone outbuildings which have been partially renovated for accommodation. (Planning permission was previously granted). These provide options for use as guest or office accommodation.
• A stone built open car port near to the side door of the farmhouse.



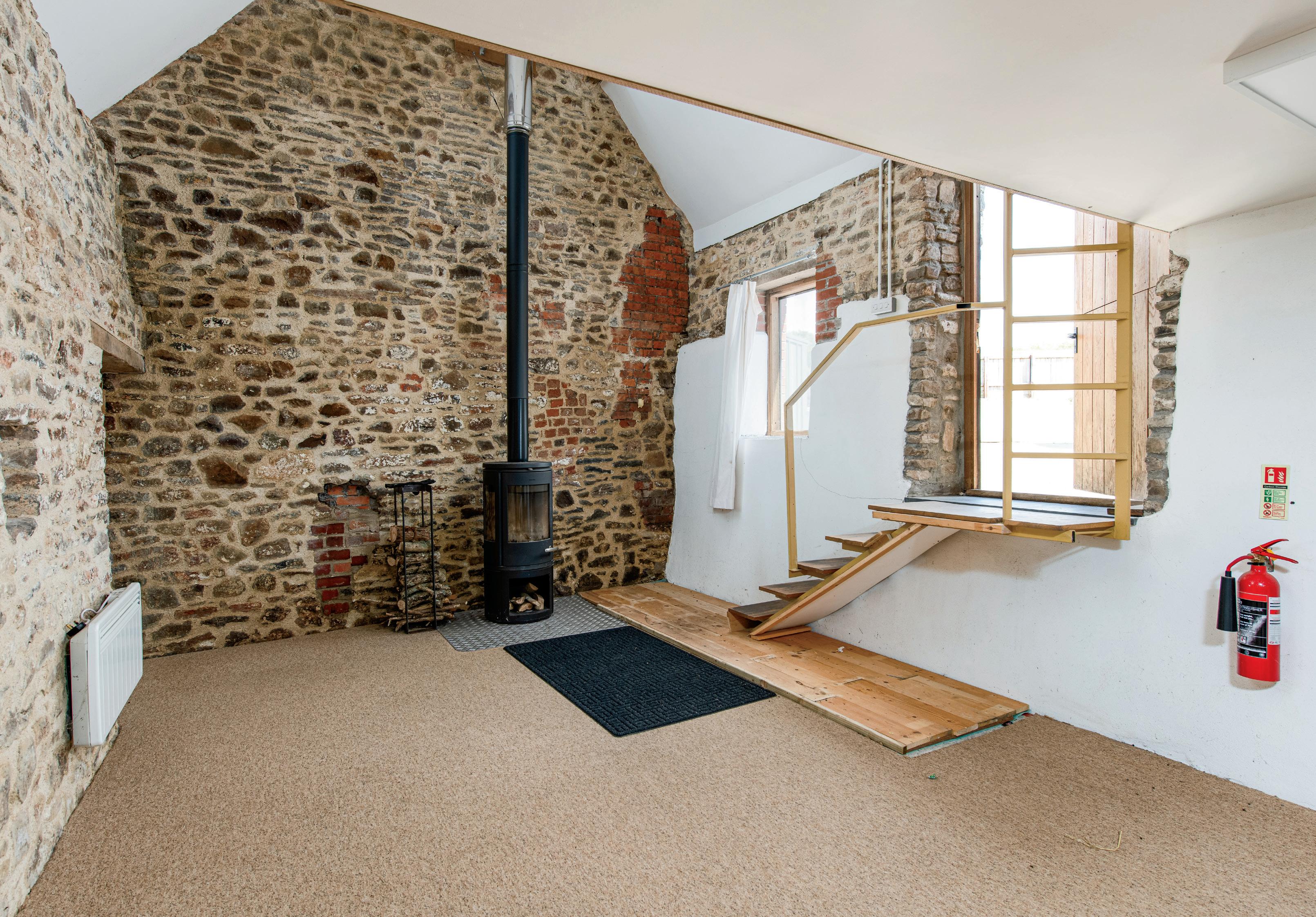
Equestrian
Barn
A Spacious well-lit stable barn comprising five top of the range hardwood Monarch Equestrian stables, one of which is an extra large mare & foal stable, with space for two or three additional stables. Horse rug washing machine and rug drying/hanging rack. Separate tack room in stone building with plenty of storage space, saddle racks, bridle hooks etc.
Arena
Situated in a peaceful, sheltered position to the rear of the property, this all-weather arena provides the perfect surface for the horses.
There is also sheltered hay storage and a discreet area for a muck trailer, which benefits from separate road access.
Bridleways
The property benefits from two bridleways, one of which is opposite the front gate and leads to Croscombe and the other through fields, past a duck pond. There is also road access to the commons, which comprises several large open fields, which can be followed by a beautiful forest hack through Dinder Forest. Upper Thrupe Farm is within proximity to the Mendip Plains Equestrian Centre, and various local hunts.
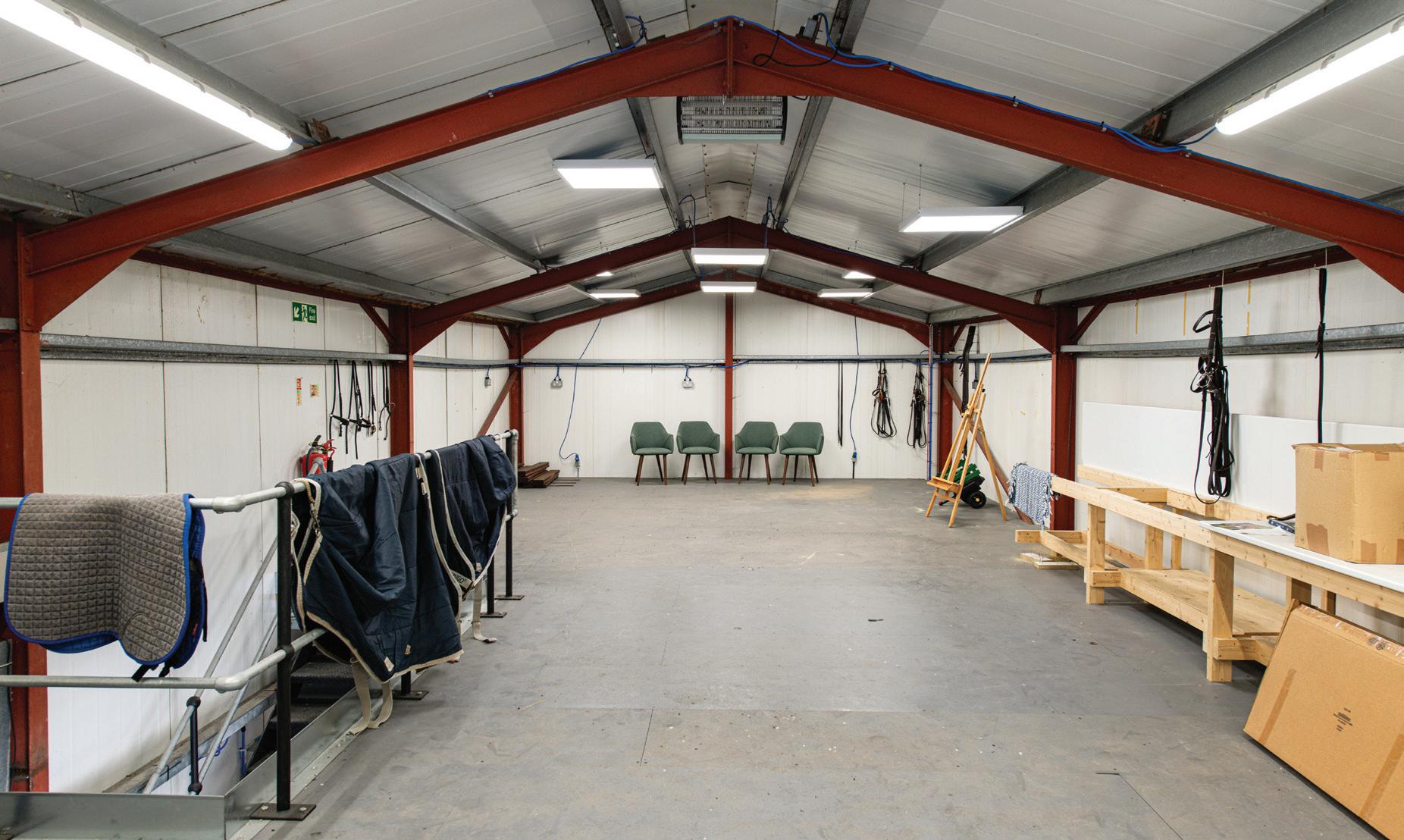

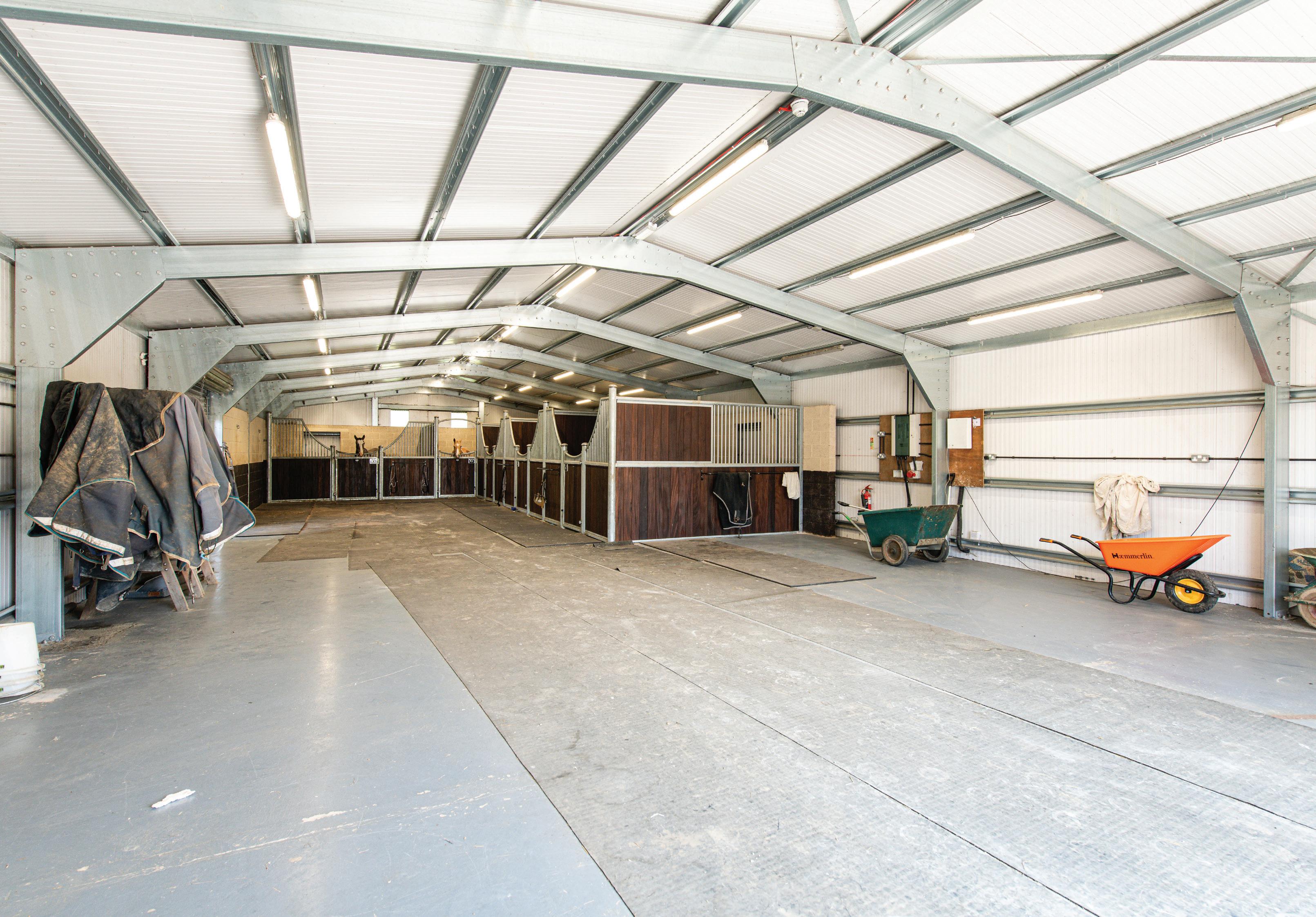
Garden
At the entrance to Upper Thrupe Farm is a creek which runs all the way to the Bishop’s Palace in Wells. The front garden has an impressive array of perennials, shrubs and trees and a gravel path leads through the garden.
There is an orchard area, fishponds, a vegetable garden, raspberry cages, a greenhouse and a compost heap. To the side of the property is a pizza oven. This tranquil garden is a delight for the green-fingered, filled with birdsong and with plenty of wildlife to be enjoyed, including hedgehogs.
To the rear of the property is a field which currently belongs to the Dinder Estate and cows and sheep graze at certain times of the year.
Location
Upper Thrupe Farm is quietly located down a country lane between the City of Wells and Shepton Mallet. The nearby village of Croscombe has a shop, church, primary school and pub, The George Inn.
The area is popular for walking, riding, hiking, cycling in the Mendip Hills and outdoor sports such as sailing on the Cheddar reservoir and Chew Valley Lake.
The property is extremely well place for access to good schools. Primary schools include the village school at Croscombe, with Horrington School rated Outstanding by OFSTED under 2 miles away. Independent schools in the area include Wells Cathedral School (approx. 4 miles) Millfield School is (approx. 11.5 miles) and Downside (approx. 6 miles) and, in the state sector, The Blue School (3.5 miles). The property is also convenient for access to Bath, Bristol, Glastonbury and Cheddar.
Further information
• Central heating – oil (boiler in barn)
• Underfloor heating in kitchen
• Septic tank (replaced approx. 5 years ago)
• Mains water and spring water for the troughs, outdoor kitchen & greenhouse
• Council – Somerset Council – Band E
• EPC Rating E
• NB this property is not listed.
• Solar panels to the rear of the house (not connected)
• The front façade of the house has been recently repainted.
Registered in England and Wales. Company Reg. No. 4990816
The Orchard, High Street, Blagdon BS40 7TQ copyright © 2024 Fine & Country Ltd.
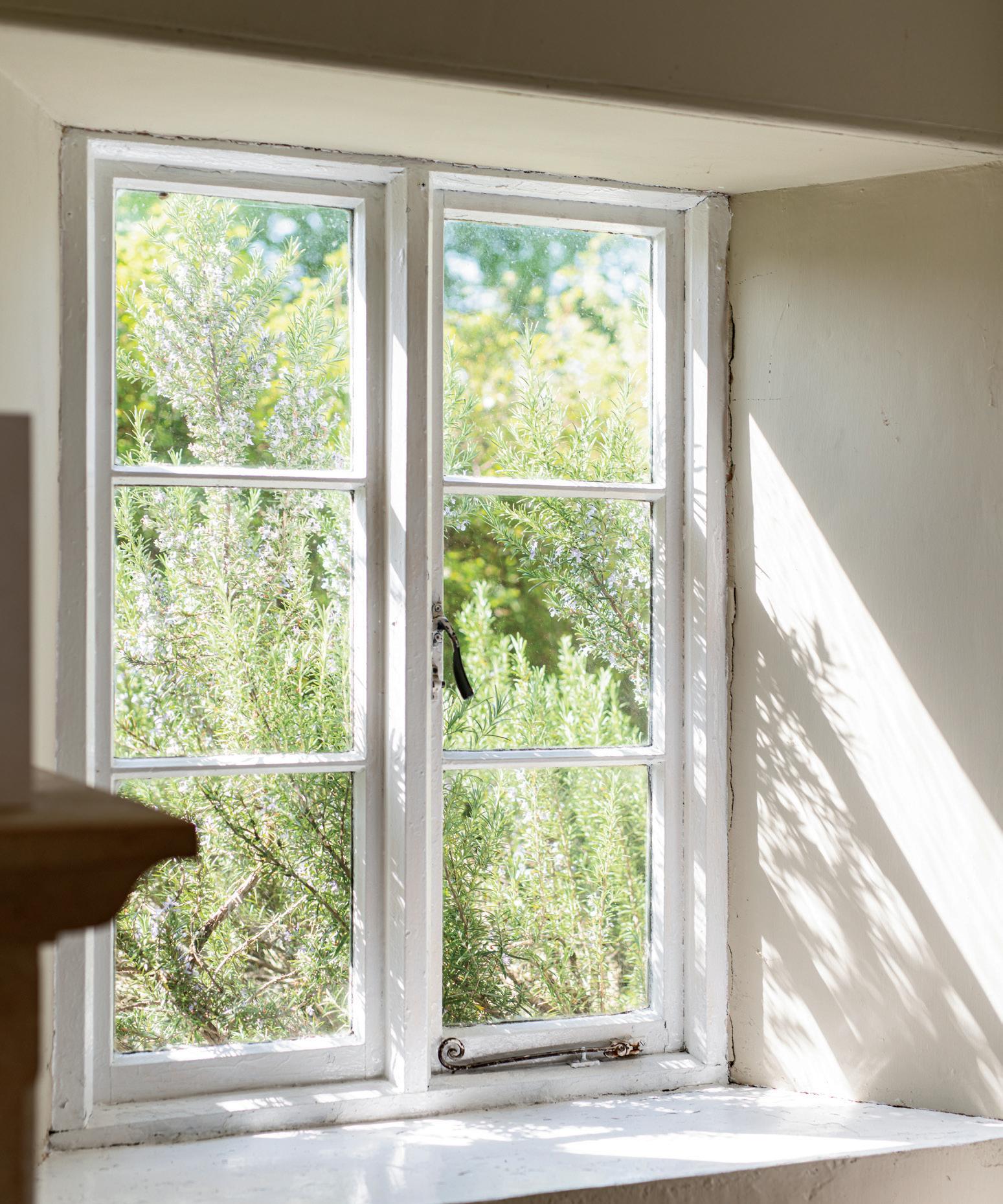
Properties




Agents notes: All measurements are approximate and for general guidance only and whilst every attempt has been made to ensure accuracy, they must not be relied on. The fixtures, fittings and appliances referred to have not been tested and therefore no guarantee can be given that they are in working order. Internal photographs are reproduced for general information and it must not be inferred that any item shown is included with the property. For a free valuation, contact the numbers listed on the brochure. Printed 31.05.2024
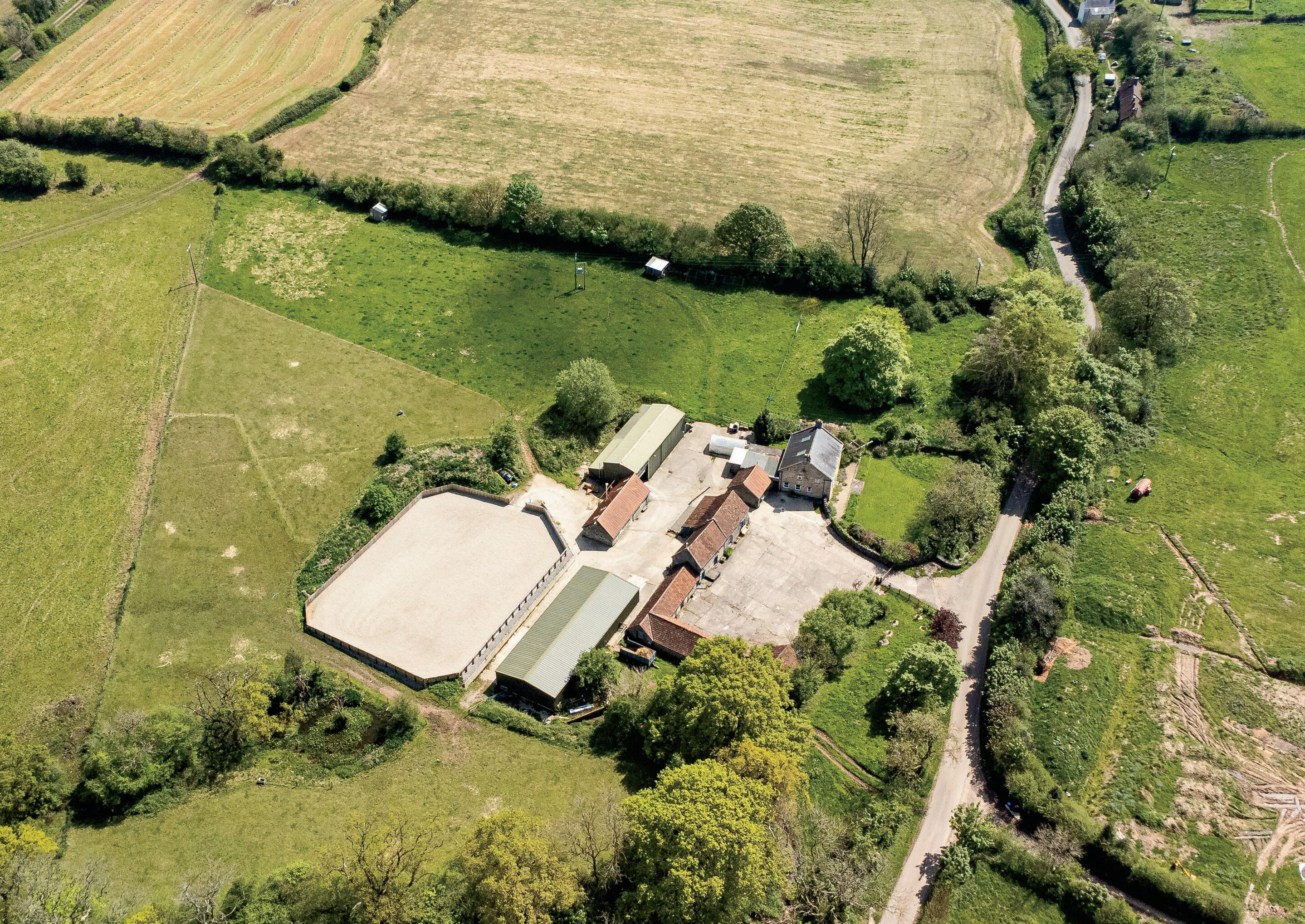
Fine & Country is a global network of estate agencies specialising in the marketing, sale and rental of luxury residential property. With offices in over 300 locations, spanning Europe, Australia, Africa and Asia, we combine widespread exposure of the international marketplace with the local expertise and knowledge of carefully selected independent property professionals.
Fine & Country appreciates the most exclusive properties require a more compelling, sophisticated and intelligent presentation – leading to a common, yet uniquely exercised and successful strategy emphasising the lifestyle qualities of the property.
This unique approach to luxury homes marketing delivers high quality, intelligent and creative concepts for property promotion combined with the latest technology and marketing techniques.
We understand moving home is one of the most important decisions you make; your home is both a financial and emotional investment. With Fine & Country you benefit from the local knowledge, experience, expertise and contacts of a well trained, educated and courteous team of professionals, working to make the sale or purchase of your property as stress free as possible.
The production of these particulars has generated a £10 donation to the Fine & Country Foundation, charity no. 1160989, striving to relieve homelessness.
Visit fineandcountry.com/uk/foundation

MANAGING DIRECTOR
follow Fine & Country Wells and Chew Valley on



Fine & Country Wells
Melbourne House, 36 Chamberlain Street, Wells, BA5 2PJ
01749 608 333
Fine & Country Chew Valley
Combe Lodge, Bourne Lane, Bristol BS40 7RG
01761 252502
