17 Manor Fields Drive
Ilkeston | Derbyshire| DE7 5FA


17 Manor Fields Drive
Ilkeston | Derbyshire| DE7 5FA

Built 20 years ago and situated in the highly coveted Manor Fields Drive,17 Manor Fields Drive stands out as an exquisite 5/6 bedroom detached property. The property offers ample off-street parking, complete with a spacious double garage on the right-hand side. With a total measurement of approximately 3,659 sq. ft., including a double garage, gym, and bar, this property seamlessly blends luxury indoor living with a magnificent outdoor entertainment space within a generous plot.
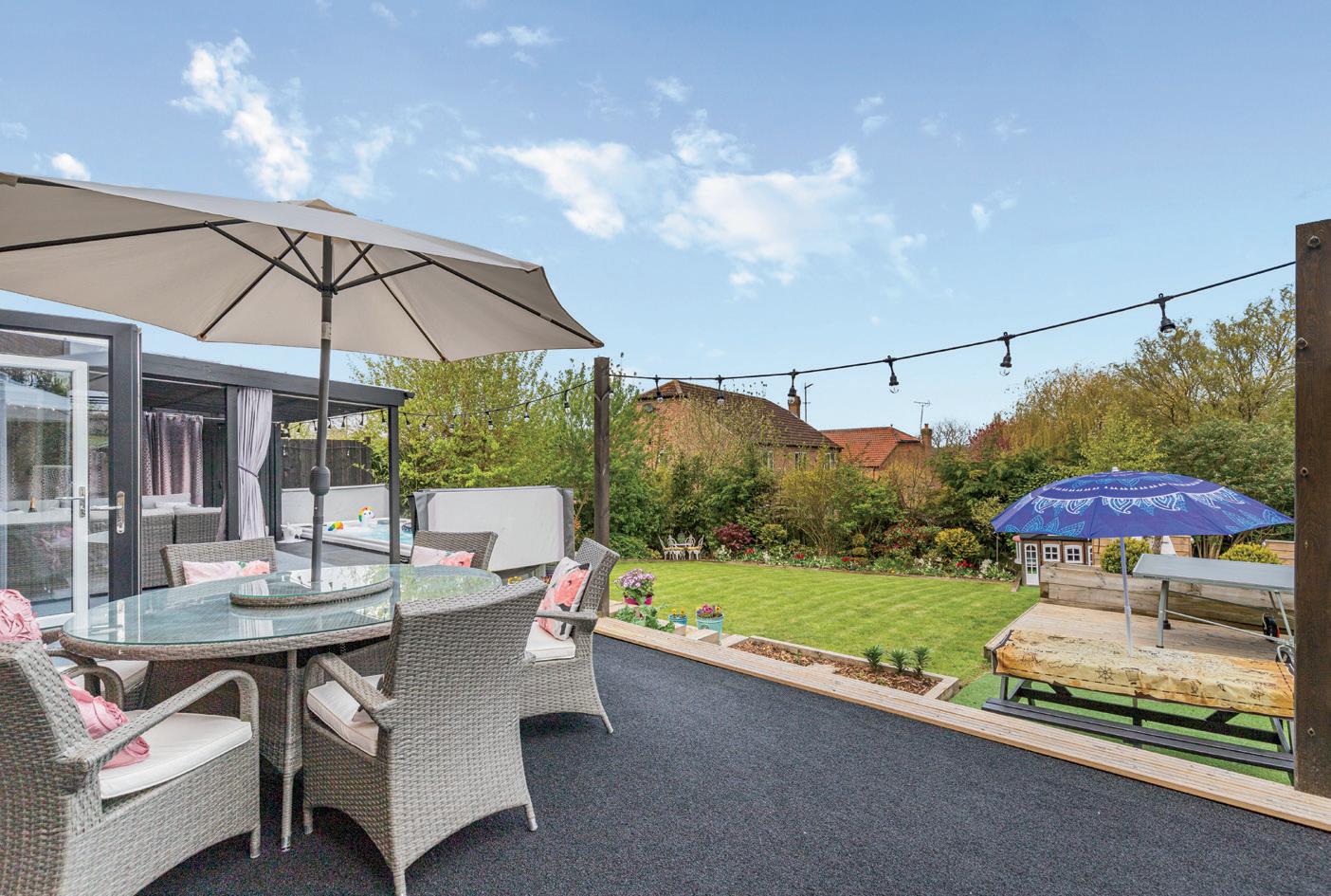
Meticulously renovated by the current owners and tastefully upgraded, the property exudes elegance and sophistication. A spacious and welcoming entrance hallway with high ceilings, streaming with natural light, welcomes you into this modern and contemporary home.
Incorporating the enclosed outdoor space to its full potential, this property presents the epitome of opulent family living. It’s an ideal haven where the joys of indoor and outdoor living effortlessly merge, offering the perfect balance of comfort, luxury, and style.
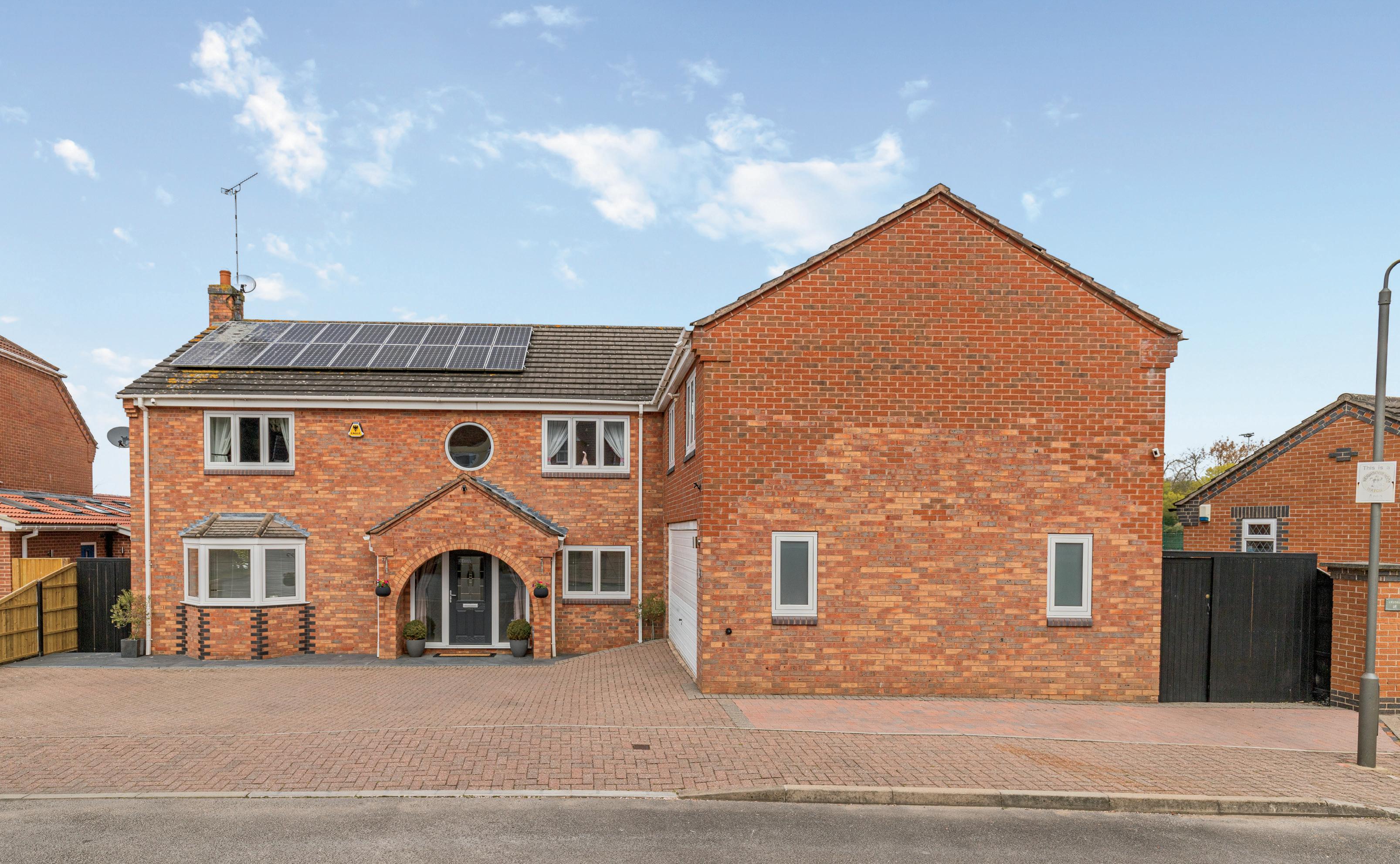
17 Manor Fields Drive boasts a private driveway with ample off-street parking leading to a stunning home that has been carefully crafted with exceptional attention to detail. Upon entering, you are immediately struck by the meticulous care applied by the current owners. The entrance hallway, which benefits from an abundance of natural light during the day, is elegantly illuminated in the evenings by a contemporary chandelier that is perfectly situated at the central point of the staircase.
On the left-hand side of the entrance hallway is a spacious family sitting room that is further enhanced by a cast iron log-burning stove. The room culminates with bi-fold doors that open up to reveal the outdoor space and the luxurious pergola, perfect for entertaining guests.
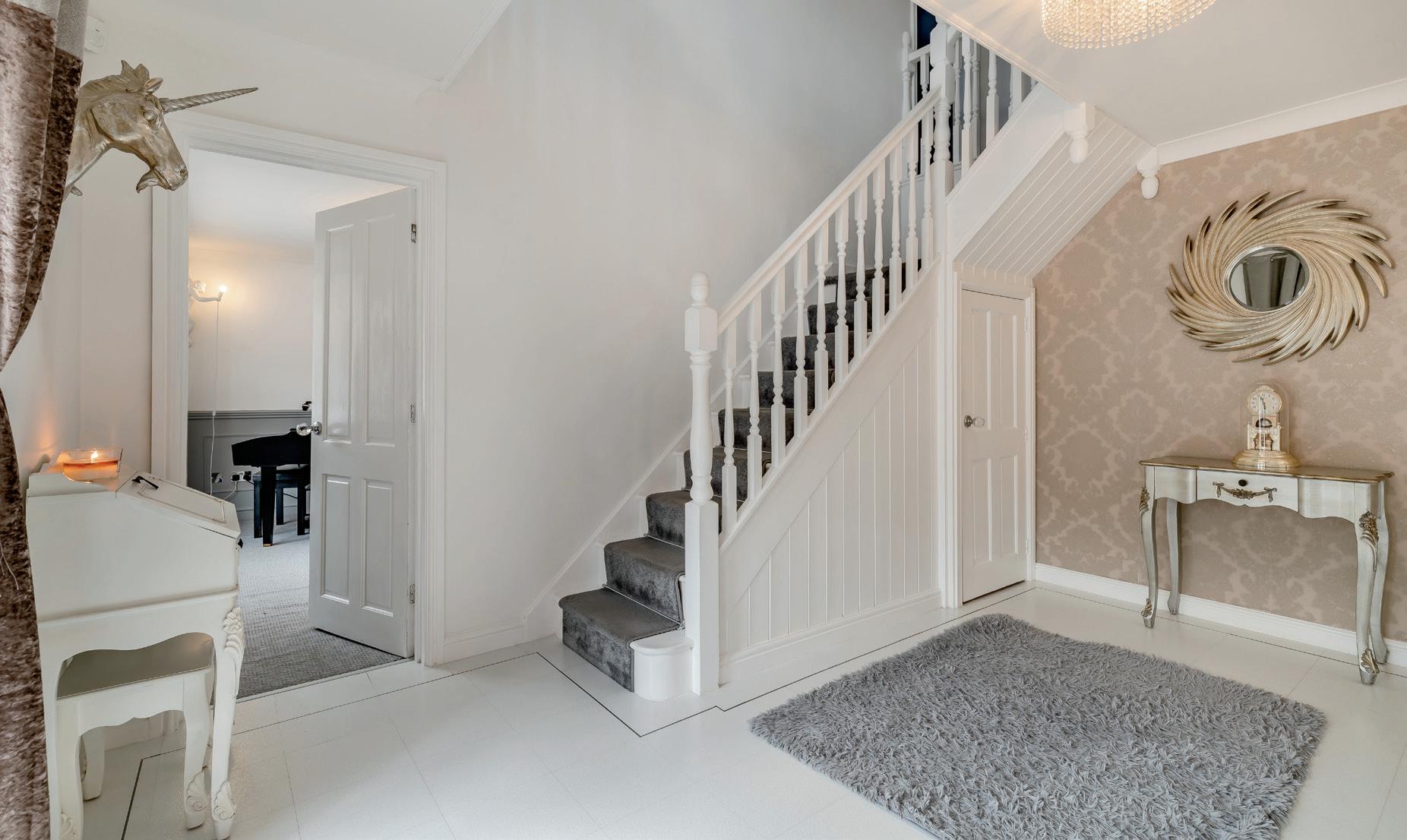
To the right of the entrance hallway lies a beautiful snug that also leads out to the exquisite outdoor space. The owners have ingeniously united the kitchen and dining room, creating perfect harmony. The open-plan kitchen boasts modern tiled flooring, mood lighting, and a centre island with an engraved drainage board. Equipped with a SMEG gas oven, integrated fridge freezer, in-island dishwasher, and wine cooler, this functional room is both practical and stylish. A pantry with a sink and basin, as well as ample storage space, is conveniently located between the kitchen and dining room. Opposite the kitchen, a large dining room comfortably seats 12 people with wooden flooring and a cast iron radiator for added warmth and comfort.
Additionally, a large utility room is located off the kitchen, featuring bespoke black overhead cupboards and a seating area with storage below for shoes with hooks above for coats and bags. The room also benefits from a butler sink between the washing machine and dryer. The utility room provides access to the outdoor space at one end, while the other end features a bright and airy W/C.

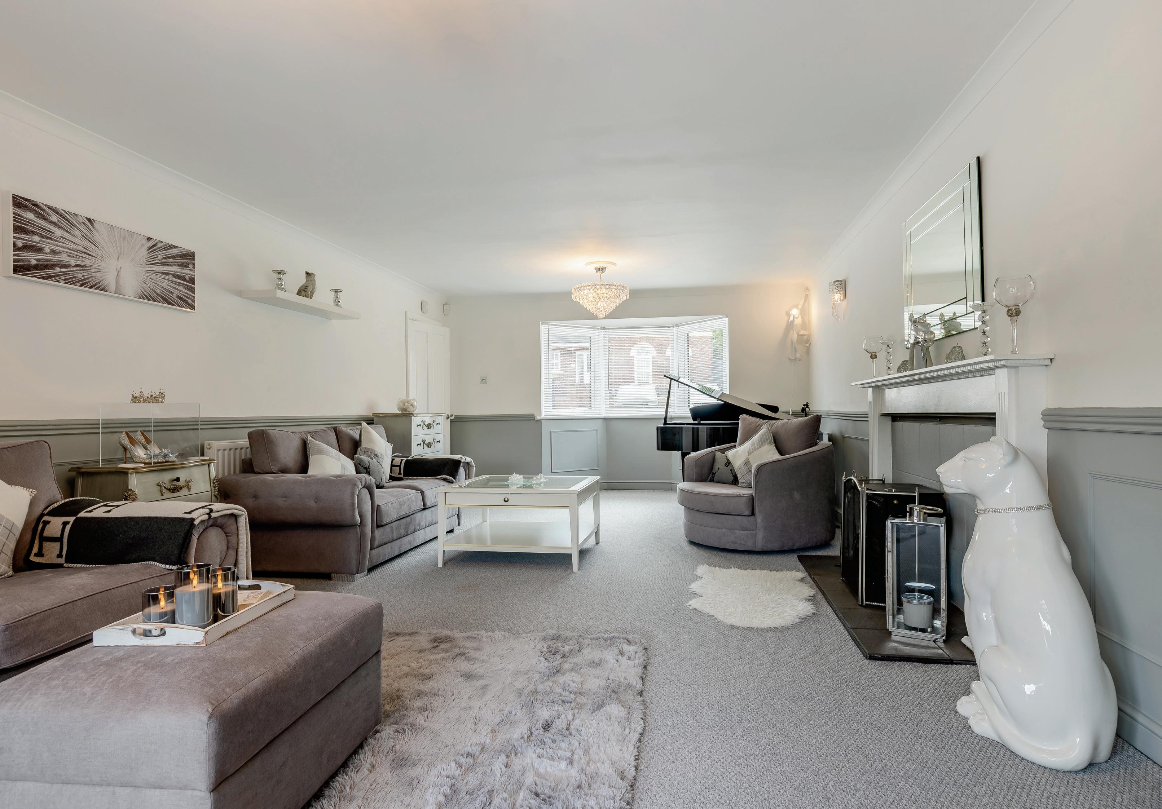
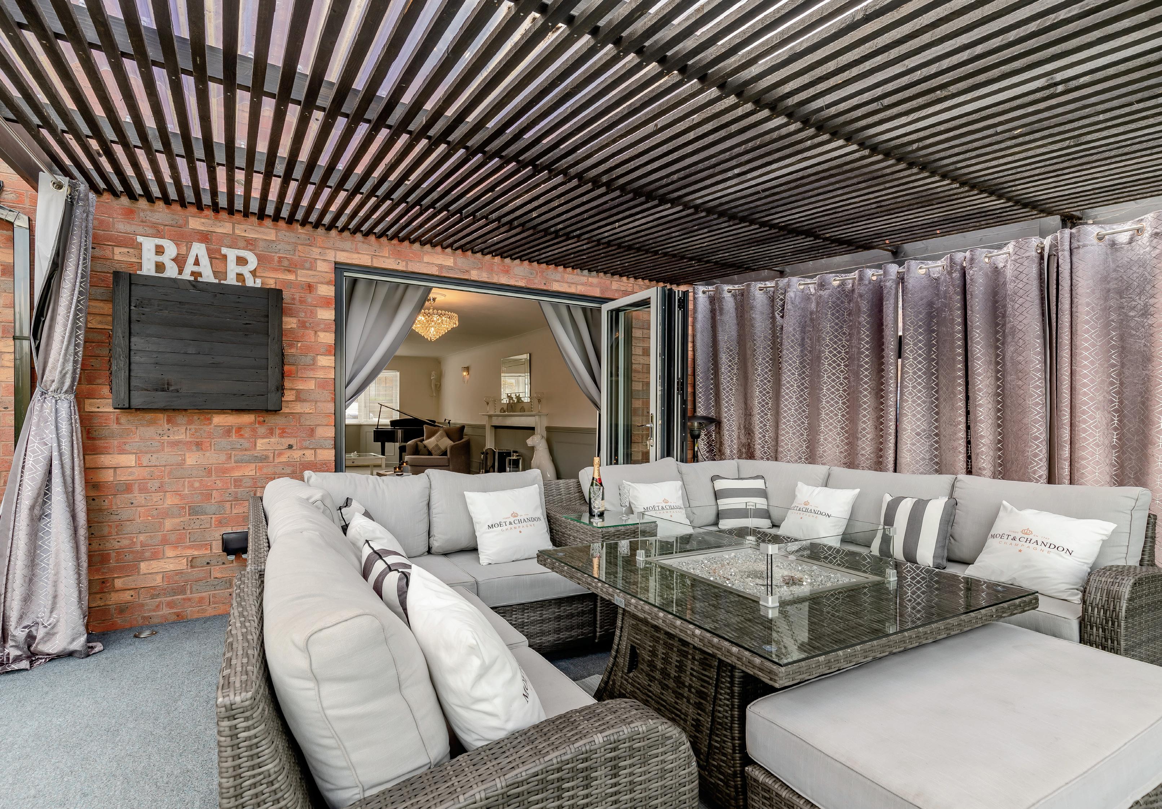
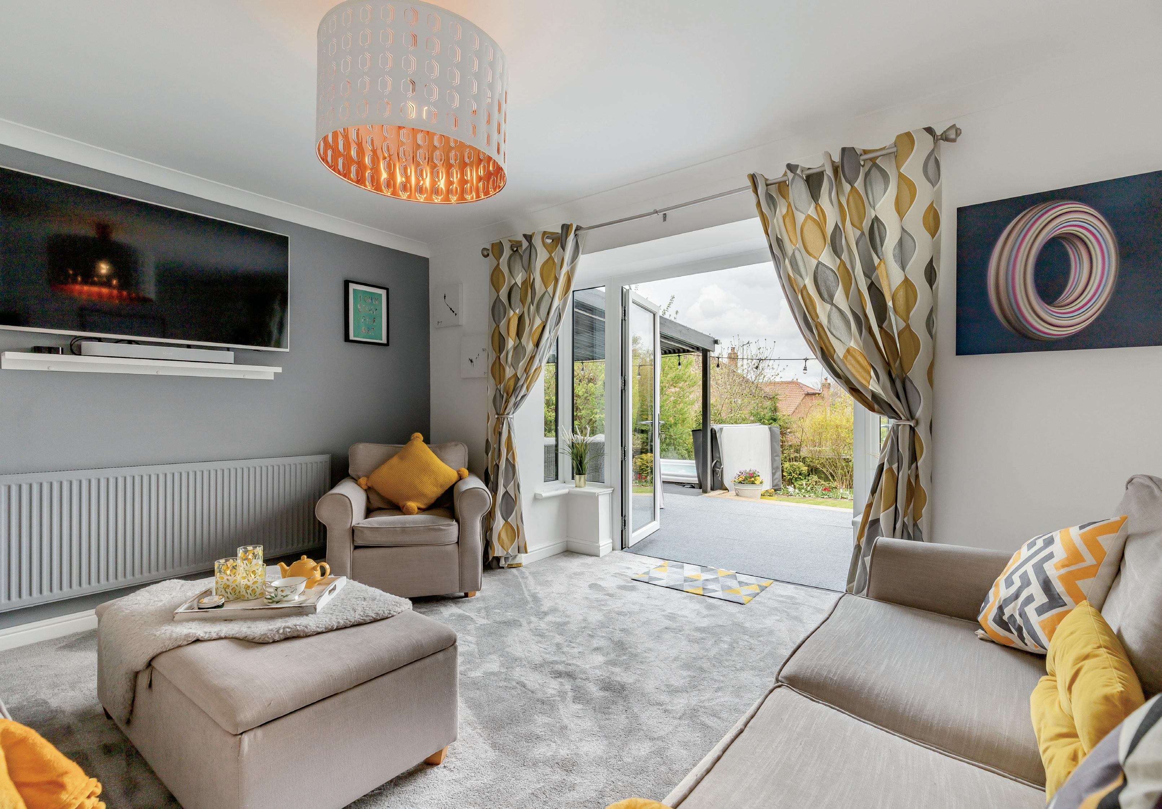
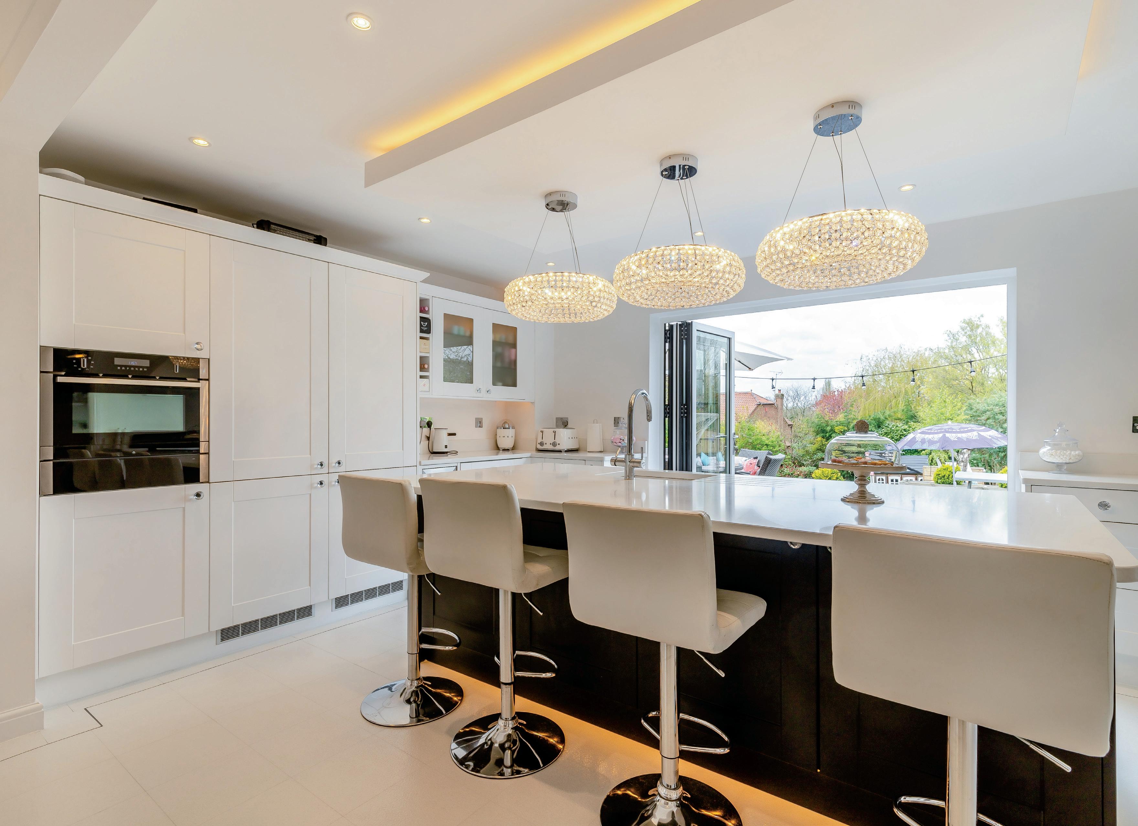
When we first bought this house, we were looking for a project,” say the current owners of 17 Manor Fields. “We wanted something we could add to and improve, and this house hadn’t been updated since it was built 20 years ago, so had plenty of potential. Thus began a full refurbishment and development program, with every part of the house upgraded, improved, and in some cases taken back to brick. For example, we opened up the ground floor layout to create a wonderfully light and airy open plan kitchen, dining, and living space, perfect for everyday family life and entertaining alike.”
“The house was designed with entertainment in mind,” the owners continue, “with the large indoor social spaces leading straight outside onto an undercover area off the lounge, and in turn to the pool. On a hot summer’s day, we open the doors wide to enjoy the whole space together. We have a tiki bar, an outdoor table tennis table, and a play area at the bottom of the garden, to ensure fun and games for all ages. Inside, the games room is a great place to relax at the end of a long day, play pool, or have a glass of wine with friends. We have a Sonos music system and smart party lighting throughout the house, so we can simply ask Alexa to set the mood, and the house comes alive!”
“Day to day, the house is incredibly functional as a family home, with a huge utility room and pantry; large bedrooms so that all of our four children have their own space, and enough bathrooms to ensure getting ready for school in the mornings is as easy as possible. Indeed, we have everything set up for an easy life, from the Robot lawn mower to the gym at the bottom of the garden.”
The location of the property is very convenient, too. “The location is brilliant,” say the owners, “with everything we need right on our doorstep. We frequent the town’s bakeries and butcheries for barbecue supplies on sunny Saturday mornings, and the children attend the local schools. We are tucked away from the main street so it is really quiet here, but within 5 minutes in either direction, we can be in the town centre, or at the golf course and out to the cycle trails beyond, respectively.”*
* These comments are the personal views of the current owner and are included as an insight into life at the property. They have not been independently verified, should not be relied on without verification and do not necessarily reflect the views of the agent.
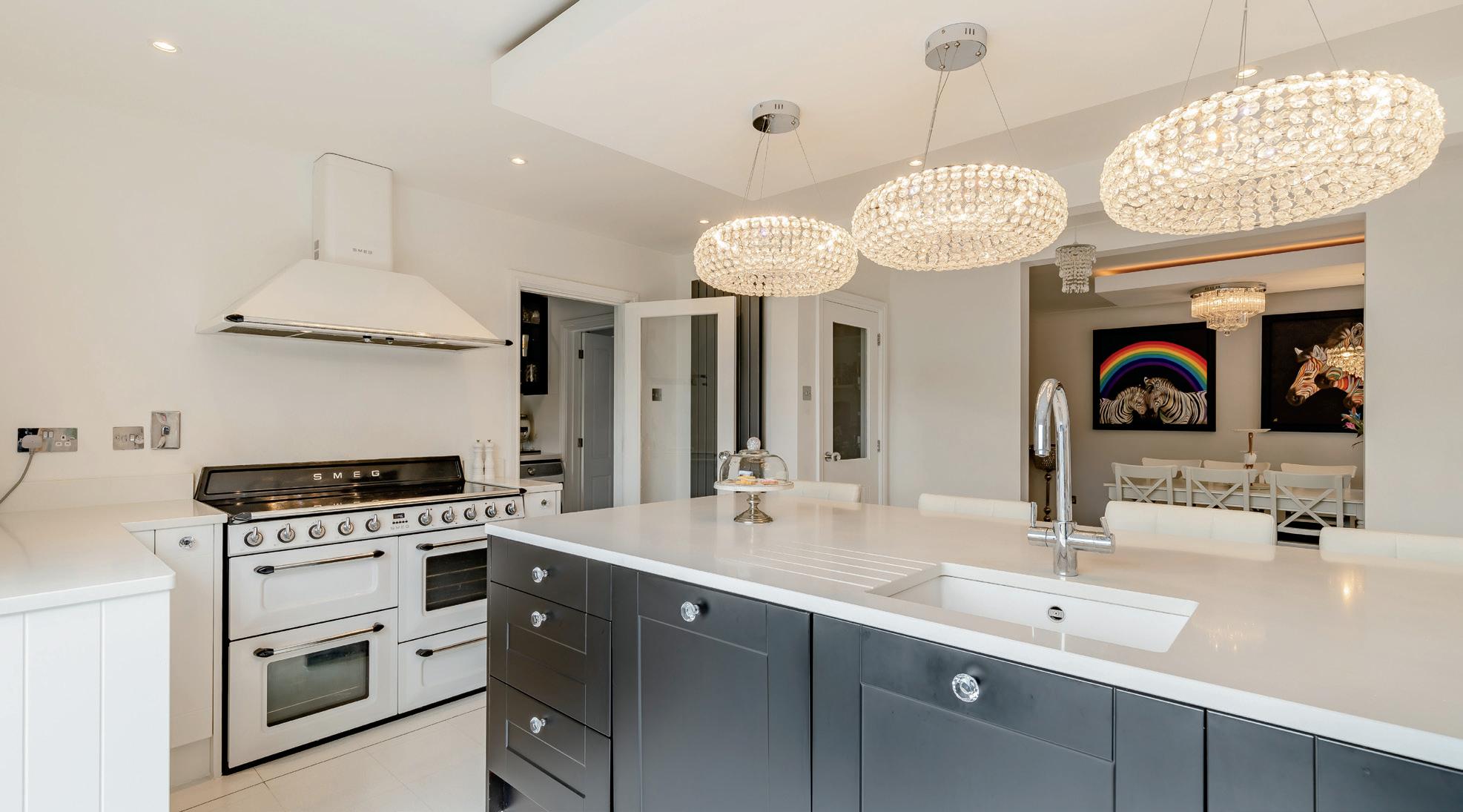
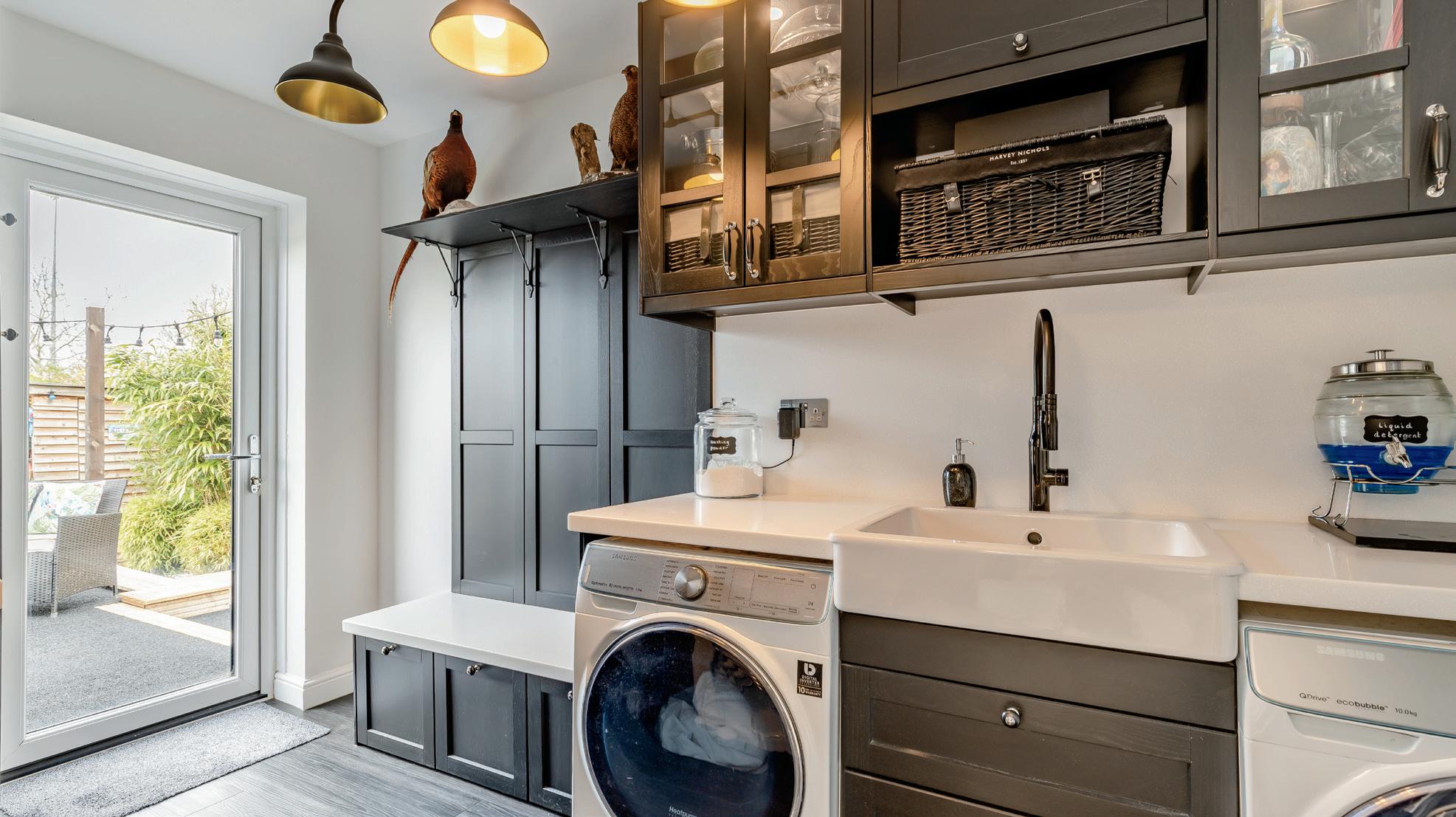
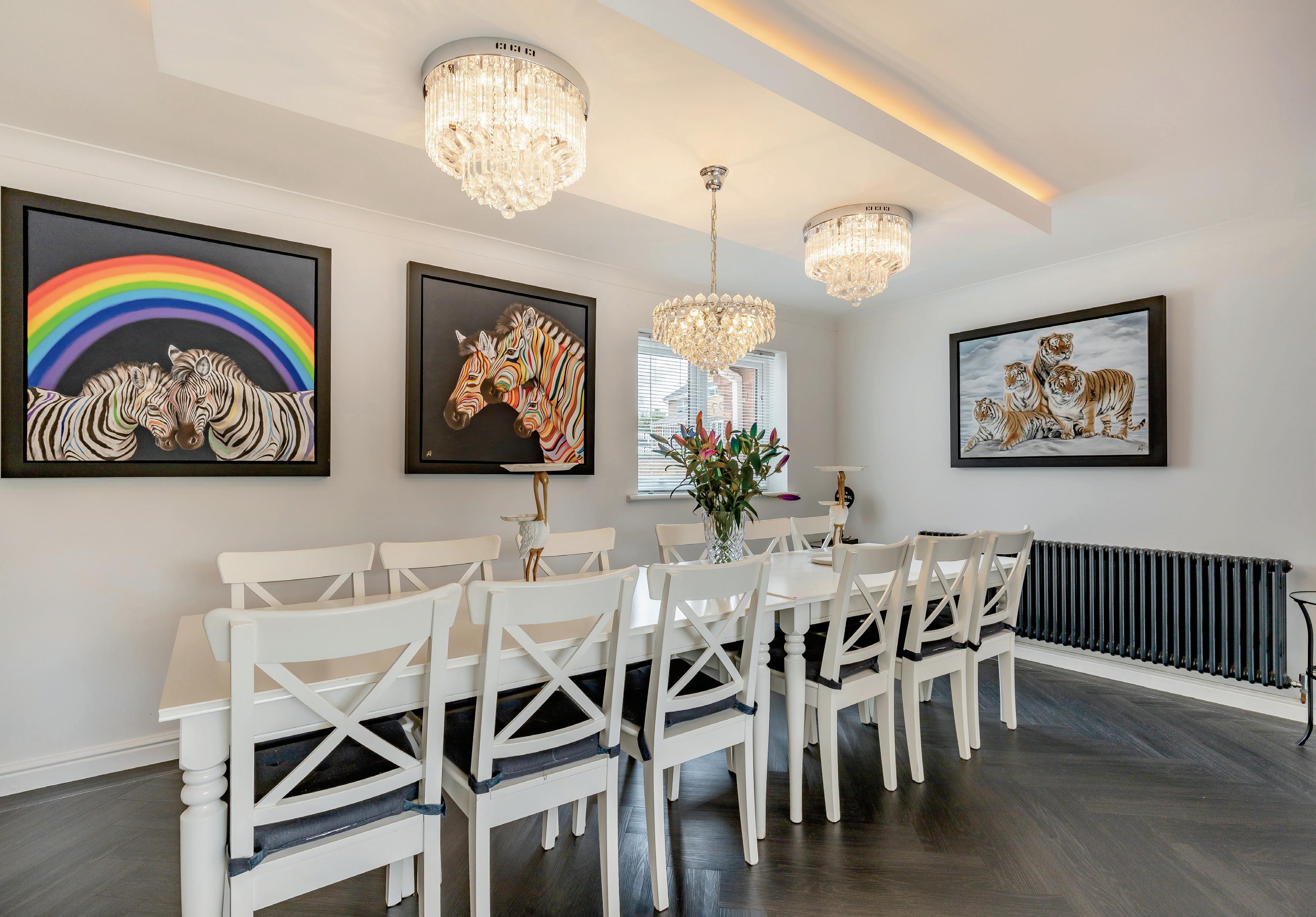
The galleried staircase gracefully ascends to the first floor of this magnificent property. On this floor, you will find the principal suite that has a boutique hotel feel, designed with luxury in mind. Boasting a roll-top bathtub situated at the foot of the bed, a walk-in wardrobe, and a shower room with toilet, this suite exudes extravagance. Additionally, there are four more generously proportioned bedrooms, a large shower room, family bathroom, and a unique and versatile games room complete with a bar, fireplace, and enough room for a pool table. This wonderful space creates a sense of warmth and togetherness that transcends throughout the entire home, perfect for families and entertaining guests alike.
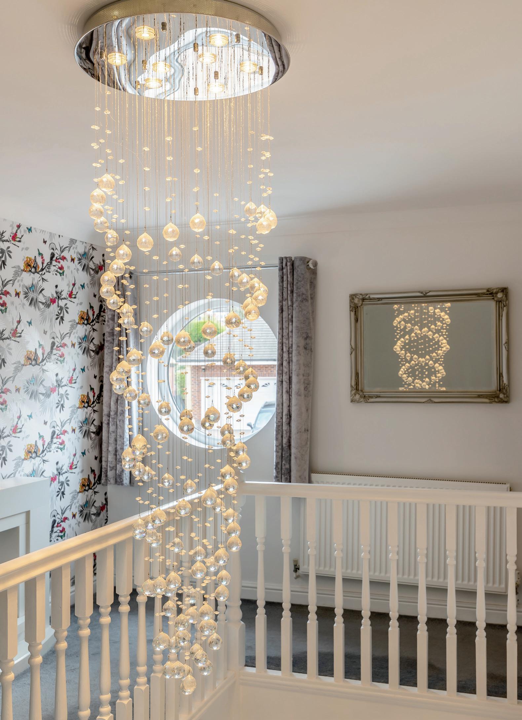
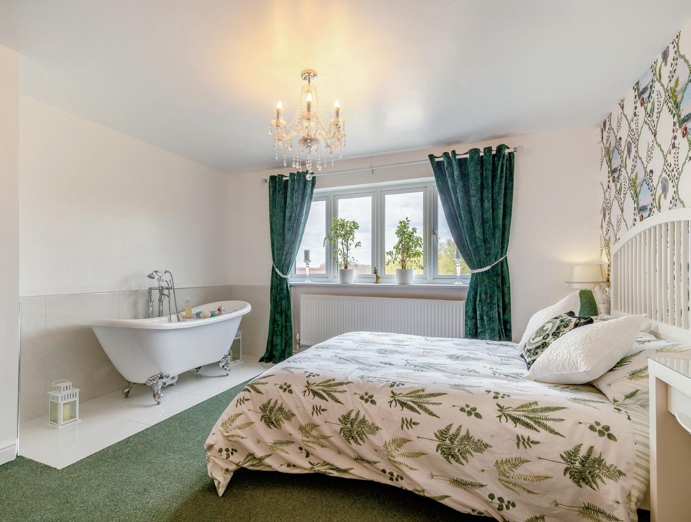

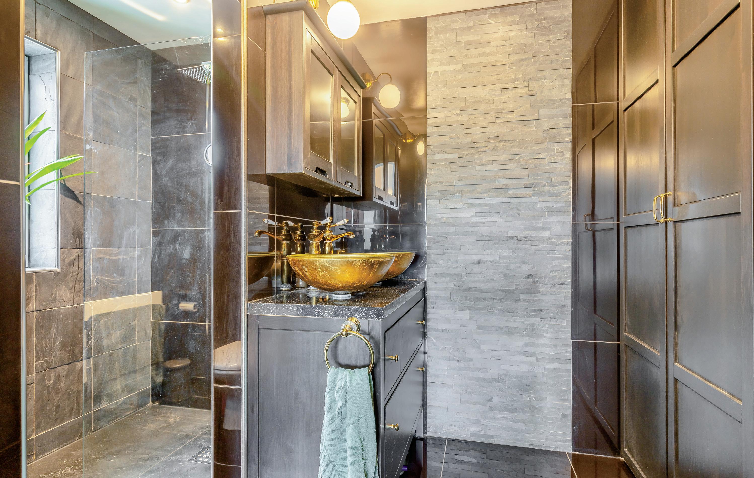
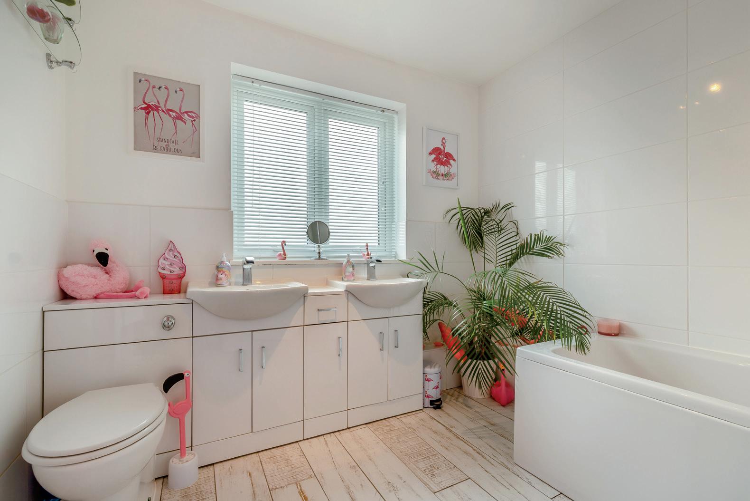
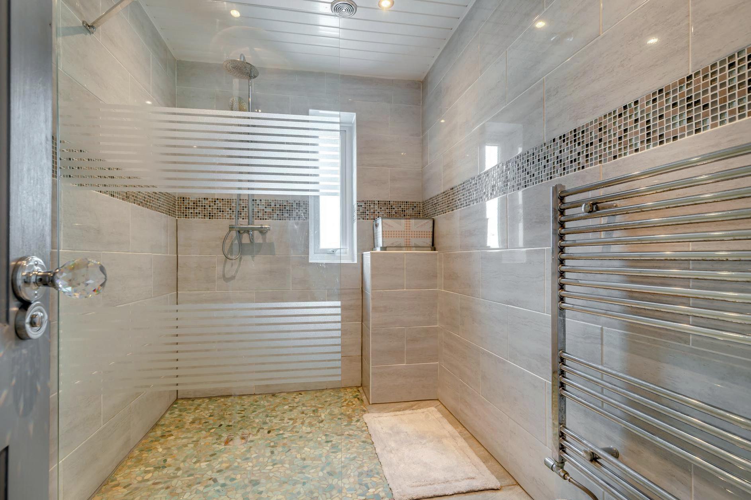
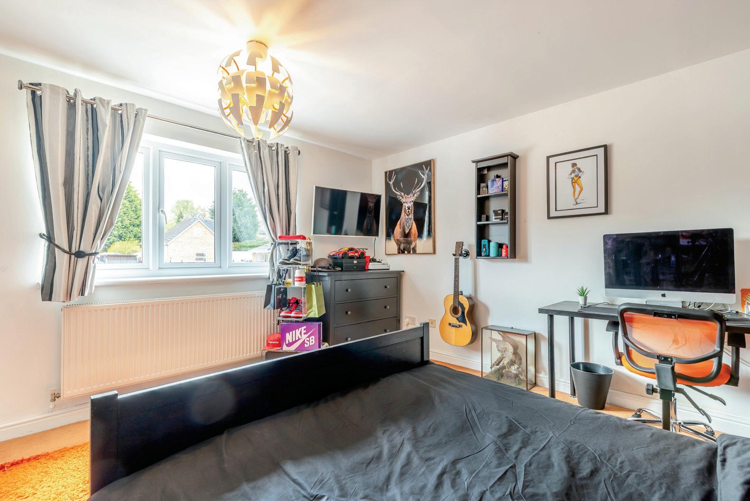
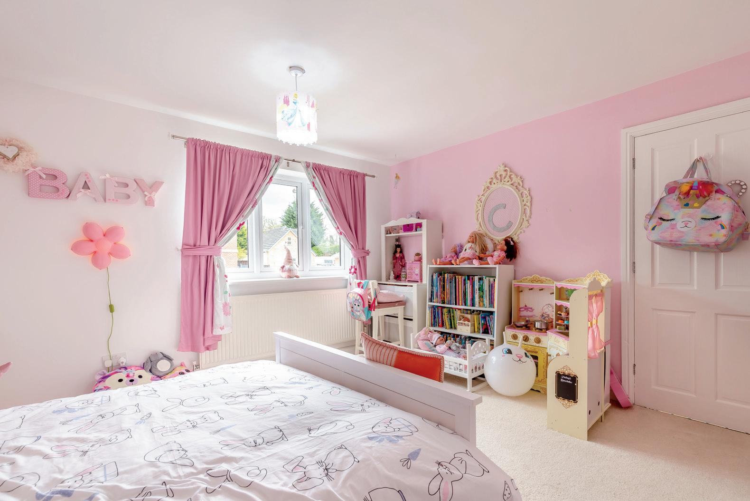
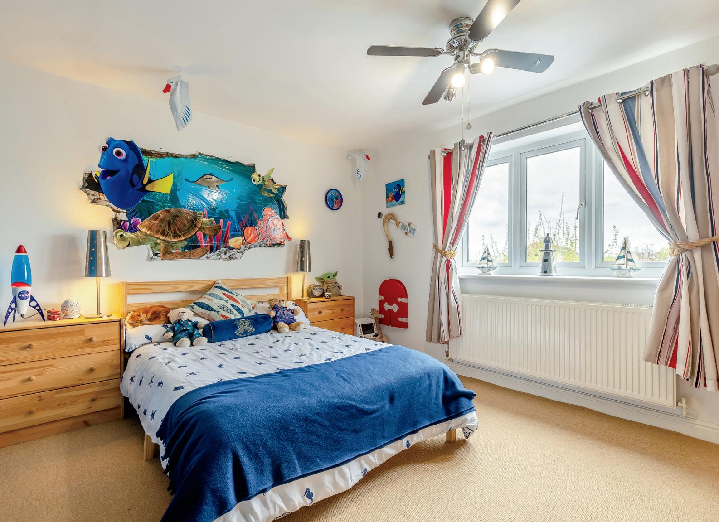
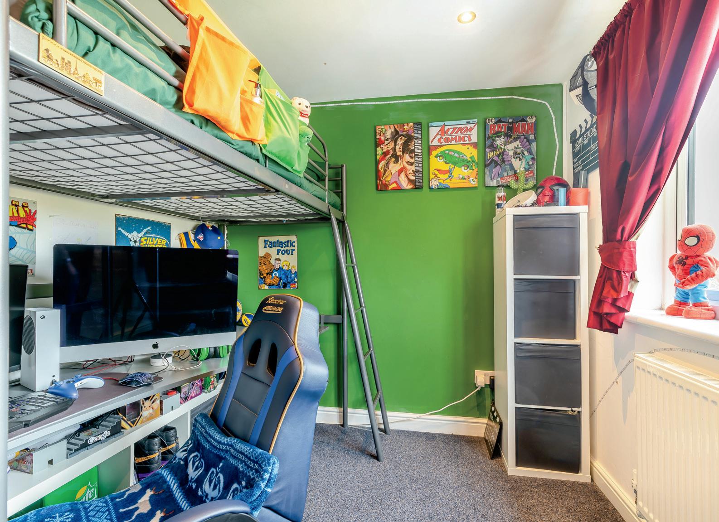

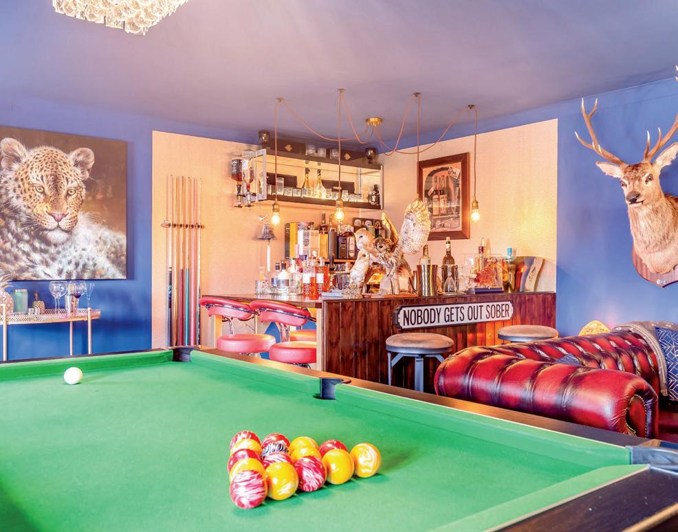

The property seamlessly integrates with the outdoors, with all garden-facing rooms providing access to the delightful outdoor spaces. Stepping out from the sitting room, you are greeted by a serene seating area situated beneath the pergola, overlooking the swimming pool. Alternatively, accessing the garden from the snug leads to the top of the steps that leads down to the lawn, adorned with beautiful flower borders and a charming corner seating area. The lawn provides access to a tennis table station and a stunning sundeck that leads to the children’s play area via a slide for added fun. Additionally, the gym looks out onto the Tiki bar and the house. The kitchen also features French doors that open up to the BBQ area, perfect for alfresco dining. This area can also be accessed from the utility room, providing effortless convenience for entertaining guests in this wonderful outdoor space.
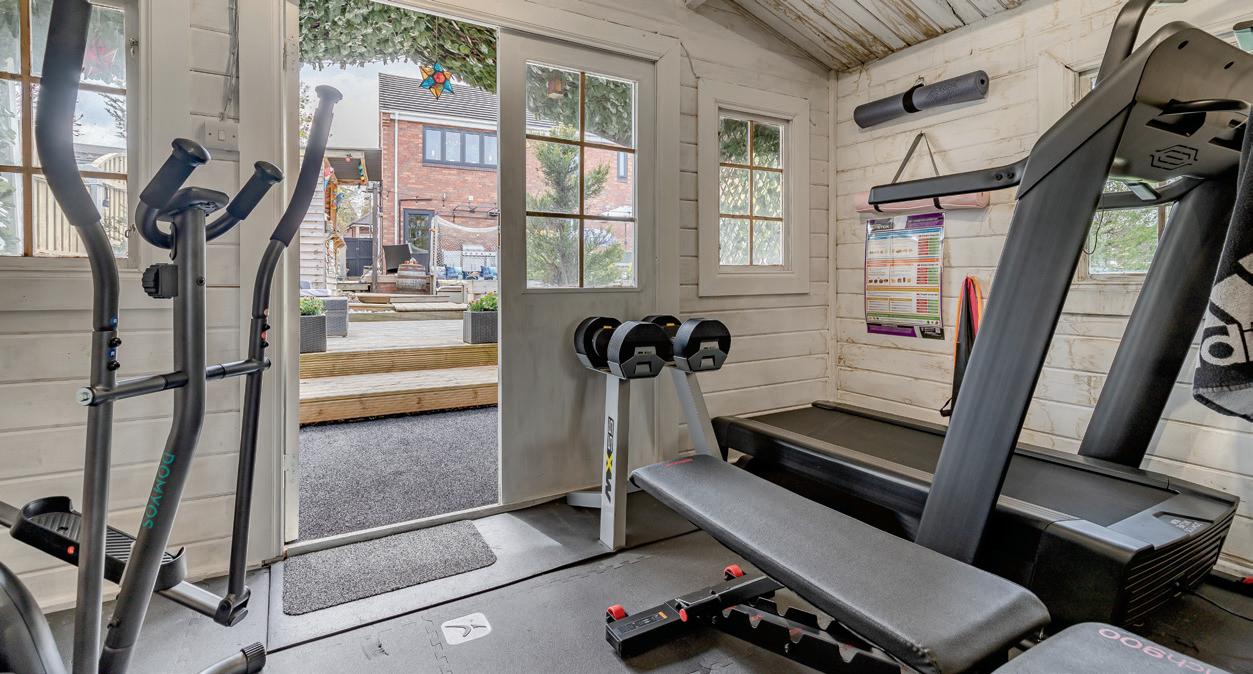
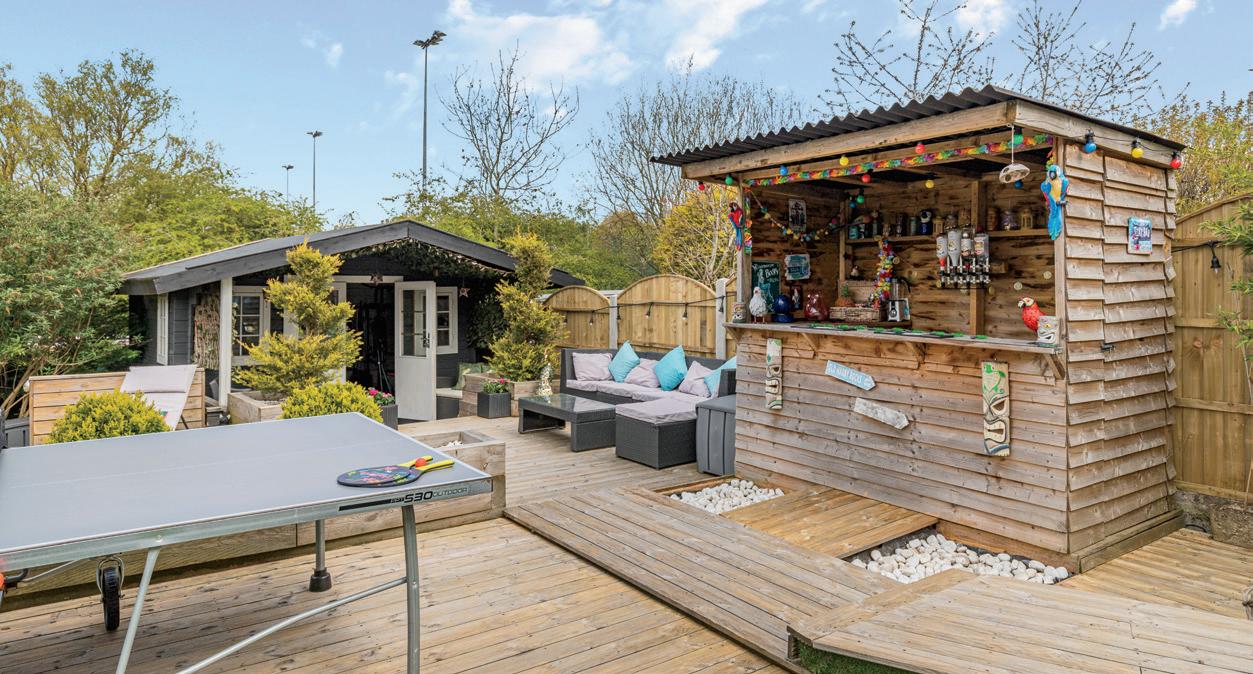
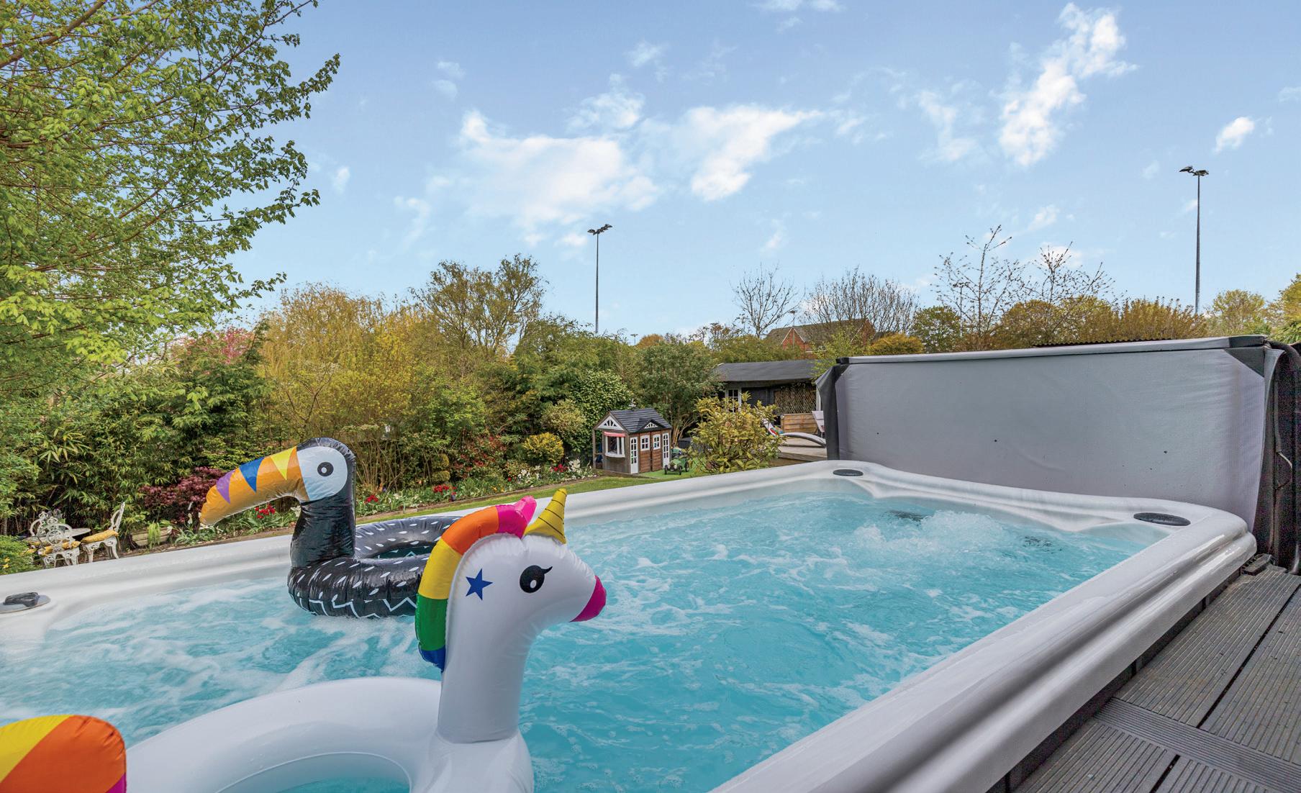
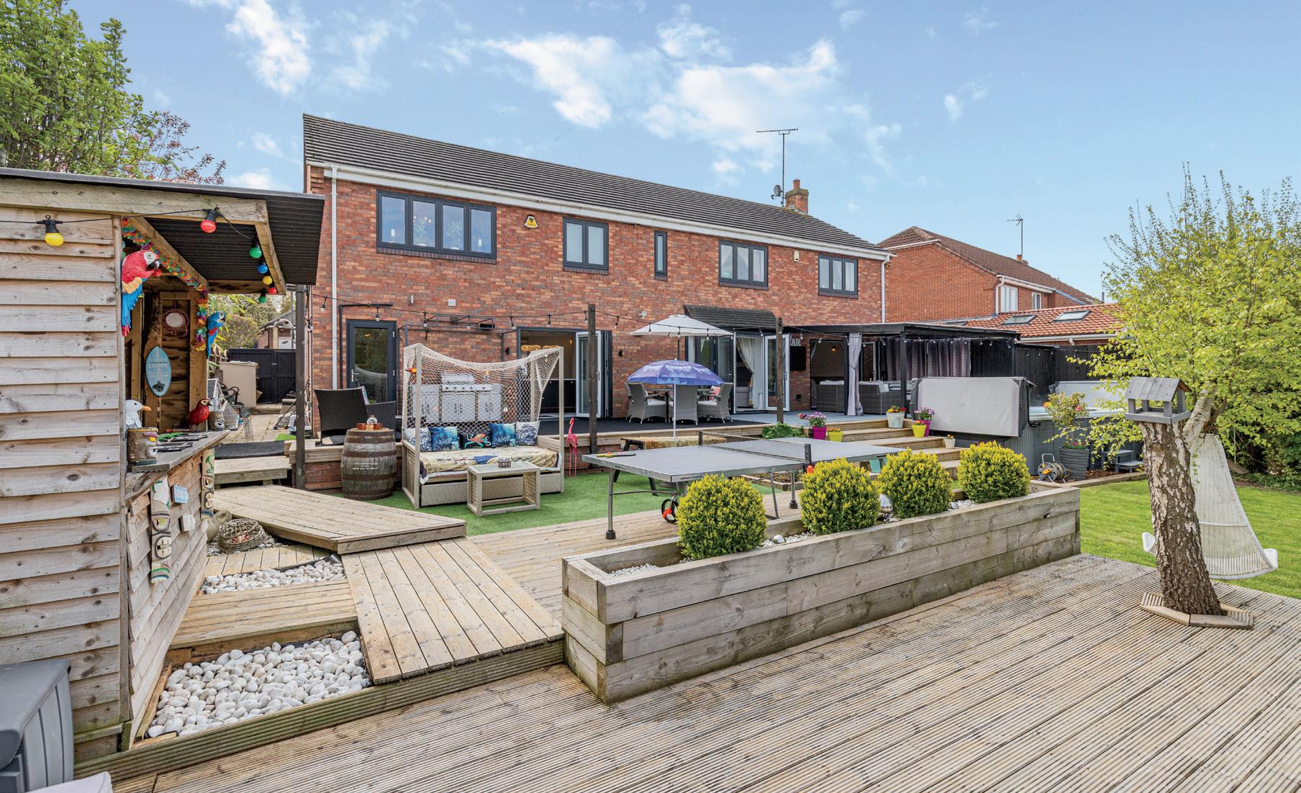

Ilkeston also boasts the UK headquarters of the renowned natural skincare brand, Weleda, which has been a staple of the town since the 1970s. The 15-acre organic herb garden located in nearby Shipley is a hidden gem for nature enthusiasts and a delightful escape from the hustle and bustle of life.

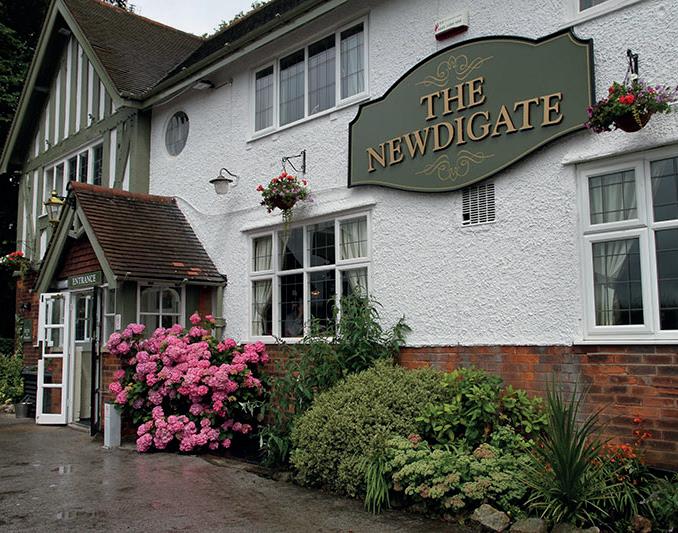
For those who relish the great outdoors, this property is located just two minutes from the Nutbrook Trail, a traffic-free path from Long Eaton to Heanor that traverses the sprawling 700-acre Shipley Country Park. The trail’s flat terrain and abundant sights make it perfect for families to enjoy, while the nearby Matlock Bath, a mere 40-minute drive away, offers a plethora of family-friendly activities for a day out.
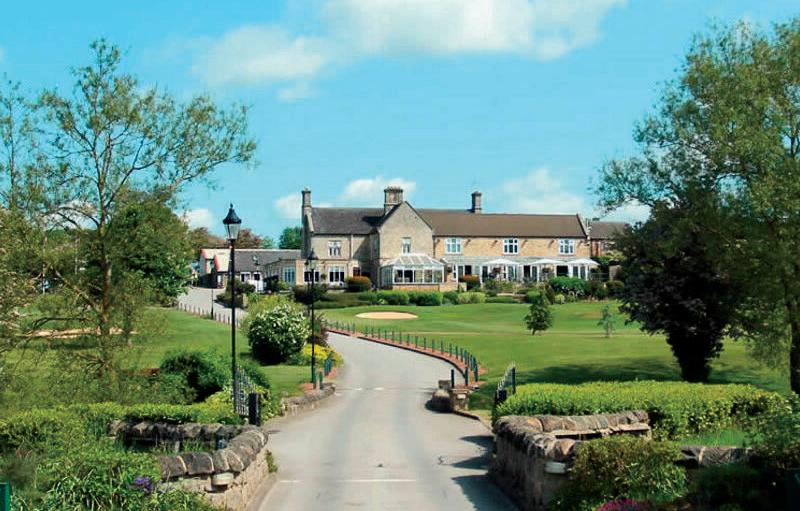
Moreover, the property’s excellent commuter links with the M1, less than a 10-minute drive away, make it an optimal location for those seeking convenient travel options. Don’t miss out on this rare opportunity to live in a premium location that has it all.
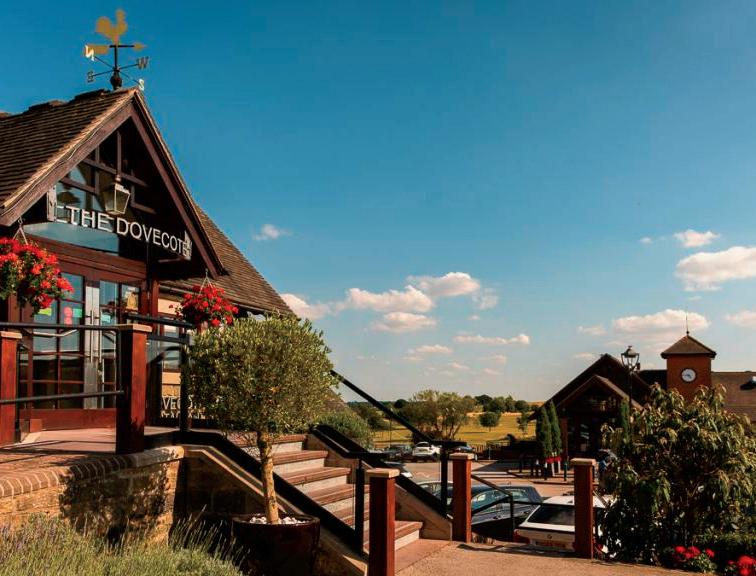
Services
All Mains Services. Solar Panels are leased.
Tenure Freehold
Local Authority
Erewash Borough Council
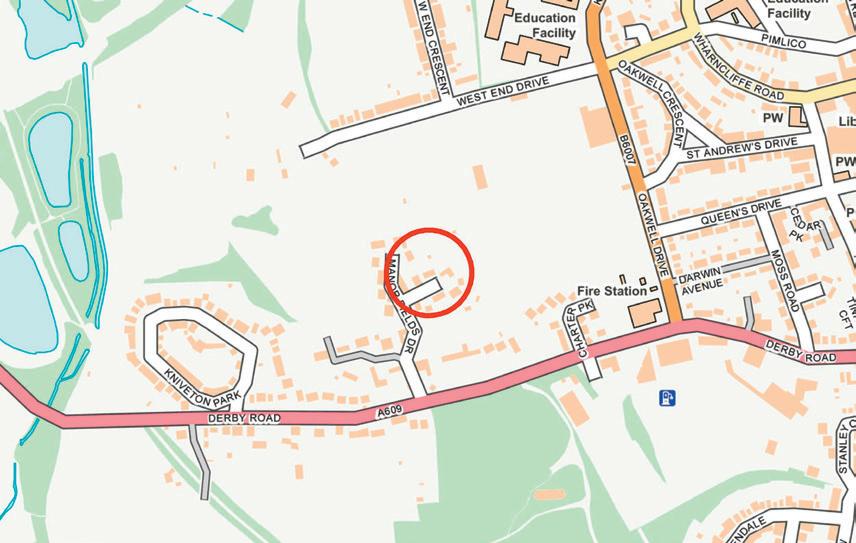
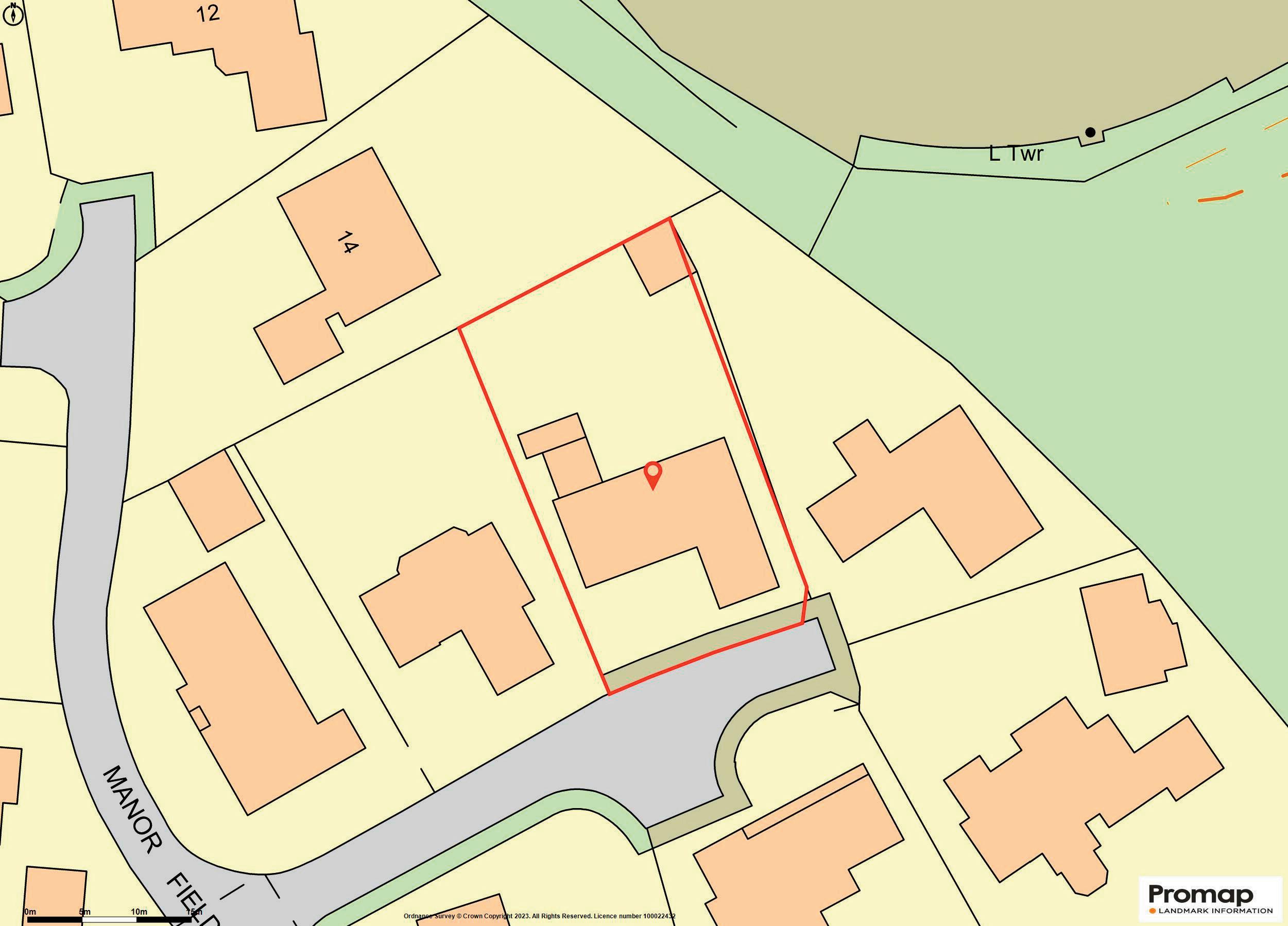
Council Tax Band: G
Viewing Arrangements
Strictly via the vendors’ sole agents Fine & Country on 01332 973 888
Website
For more information visit https://www.fineandcountry.com/uk/derbyshire

Opening Hours:
Monday to Friday 9.00 am - 5.30 pm
Saturday 9.00 am - 4.30 pm
Sunday By appointment only
Offers over £800,000
Registered in England and Wales.
Company Reg No. 09929046. VAT Reg No: 232999961 Registered Office: Newman Property Services, 1 Regent Street, Rugby, Warwickshire CV21 2PE. copyright © 2023 Fine & Country Ltd.
Agents notes: All measurements are approximate and for general guidance only and whilst every attempt has been made to ensure accuracy, they must not be relied on. The fixtures, fittings and appliances referred to have not been tested and therefore no guarantee can be given that they are in working order. Internal photographs are reproduced for general information and it must not be inferred that any item shown is included with the property. For a free valuation, contact the numbers listed on the brochure. Printed 15.05.2023



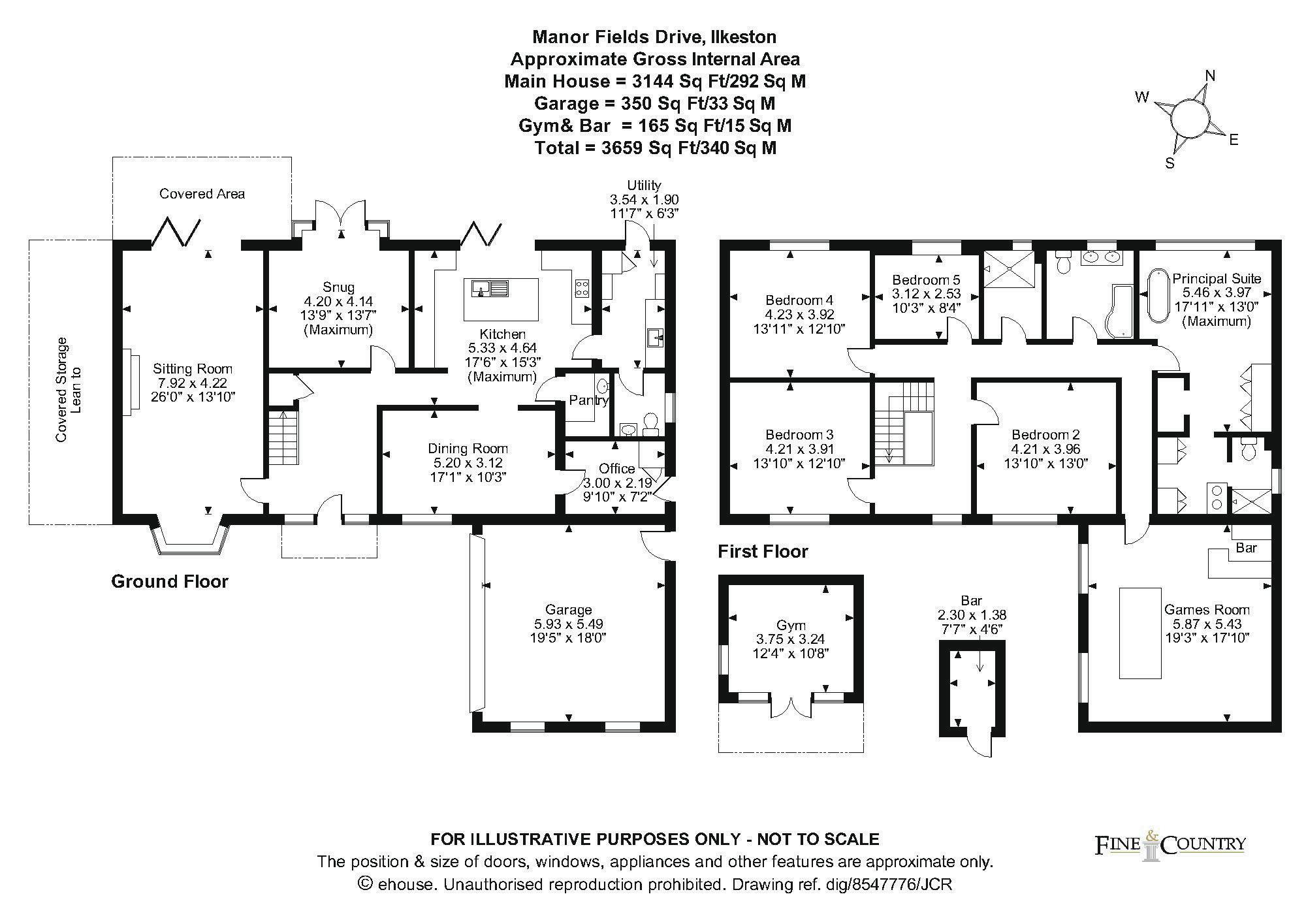
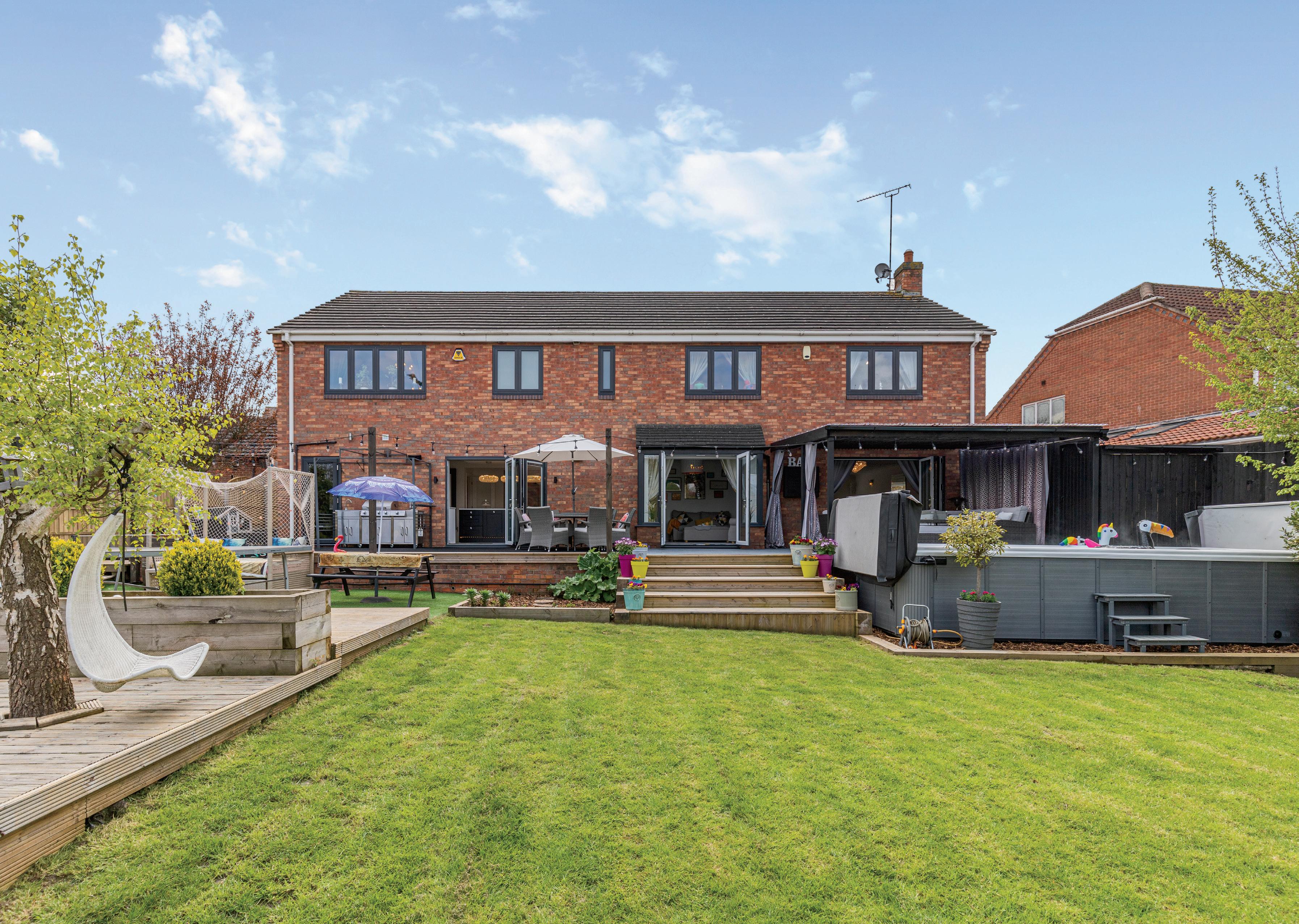
Fine & Country is a global network of estate agencies specialising in the marketing, sale and rental of luxury residential property. With offices in over 300 locations, spanning Europe, Australia, Africa and Asia, we combine widespread exposure of the international marketplace with the local expertise and knowledge of carefully selected independent property professionals.

Fine & Country appreciates the most exclusive properties require a more compelling, sophisticated and intelligent presentation –leading to a common, yet uniquely exercised and successful strategy emphasising the lifestyle qualities of the property.
This unique approach to luxury homes marketing delivers high quality, intelligent and creative concepts for property promotion combined with the latest technology and marketing techniques.
We understand moving home is one of the most important decisions you make; your home is both a financial and emotional investment. With Fine & Country you benefit from the local knowledge, experience, expertise and contacts of a well trained, educated and courteous team of professionals, working to make the sale or purchase of your property as stress free as possible.

Fine & Country Derbyshire
07495 368823
email: greg.perrins@fineandcountry.com
As property professional have over 15 years international experience working within the real estate industry ranging from private equity real estate transactions to working on large iconic residential and commercial master developments. During this time, have worked on high end luxury waterfront and golf course developments, implementing strategic marketing plans, market insights and selling properties to HNWIs and VIPs. With a passion for luxury property I relocated back to the UK from Dubai to apply my knowledge, experience and passion for the industry as an Associate for Fine & Country. I was awarded my MBA from the University of Leicester School of Business along with a Diploma in Strategic Management and Leadership.
Fine & Country Derbyshire
07940 027 184
email: kelly.rhodes@fineandcountry.com
As a seasoned expert and developer in the property industry, with over a decade of experience, I specialised in transforming houses into luxurious family homes in the top tier of the market. My foresight in anticipating and overcoming any potential obstacles, combined with my exceptional negotiation skills, enables me to deliver the best possible outcome in every situation. From meticulous project planning to seamless execution, I have a proven track record of successfully navigating every stage of the property buying or selling process. My extensive local, national, and international exposure, coupled with the exceptional presentation and service offered by Fine & Country, make me the perfect choice for anyone seeking a property consultant to work with.
As a proud mother of two beautiful children, Evelynn and Nicholas Jr., my family and friends are incredibly important to me. When I have some time to myself, I love nothing more than curling up with a good book next to a cosy fire. My love for ancient history and self-improvement fuels my passion for reading and fuels my dedication to providing the highest level of service and commitment to my clients. I have a genuine passion for houses and people and fully understand that buying or selling a home is one of the most significant decisions in anyone’s life. That’s why I take my responsibility to you seriously and promise to give you my undivided attention and unwavering commitment to achieving your desired results. With my experience, drive, and determination, I am confident I can help you find your dream home or successfully market your property and achieve the finest results.
The production of these particulars has generated a £10 donation to the Fine & Country Foundation, charity no. 1160989, striving to relieve homelessness. Visit fineandcountry.com/uk/foundation
