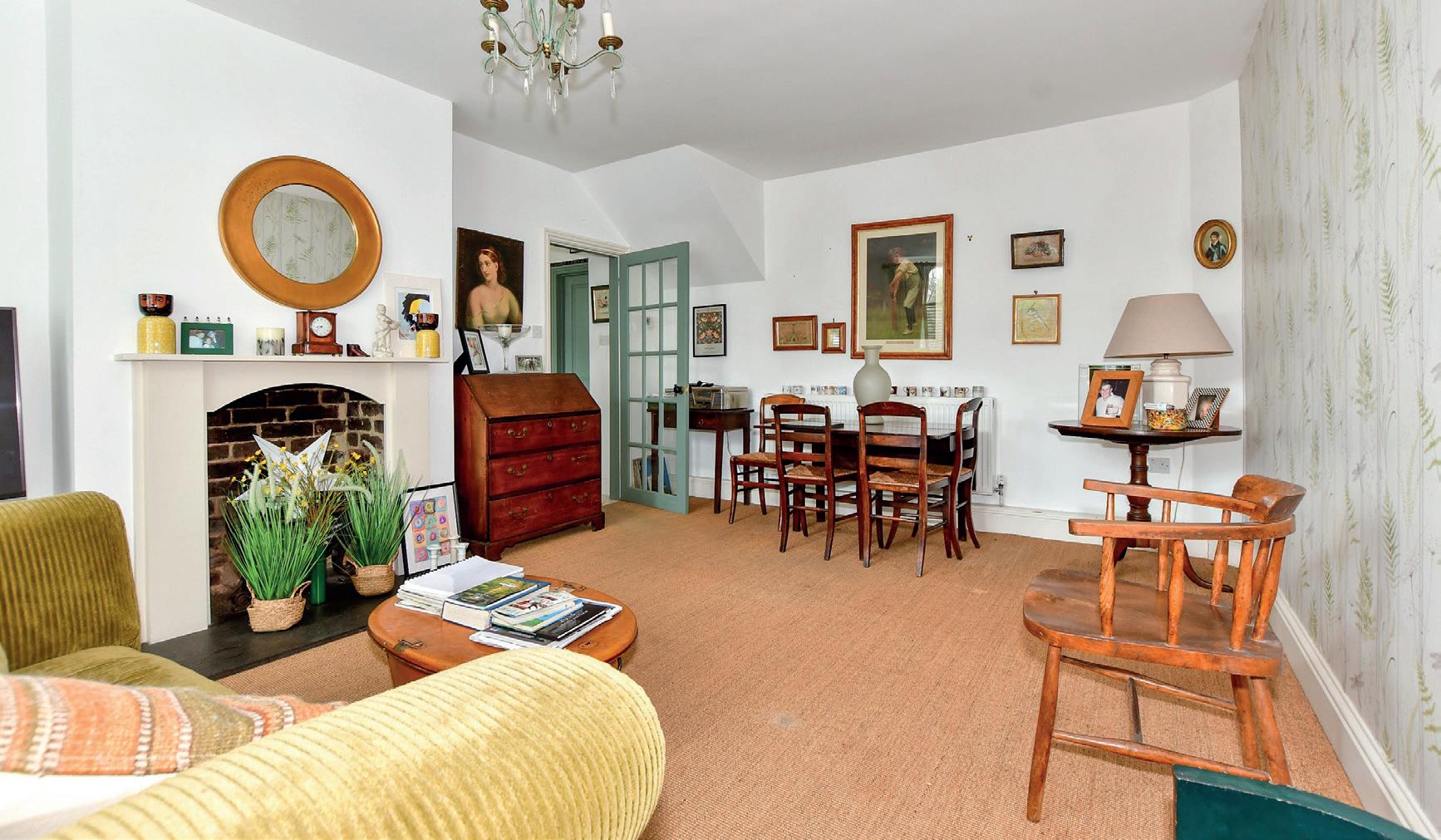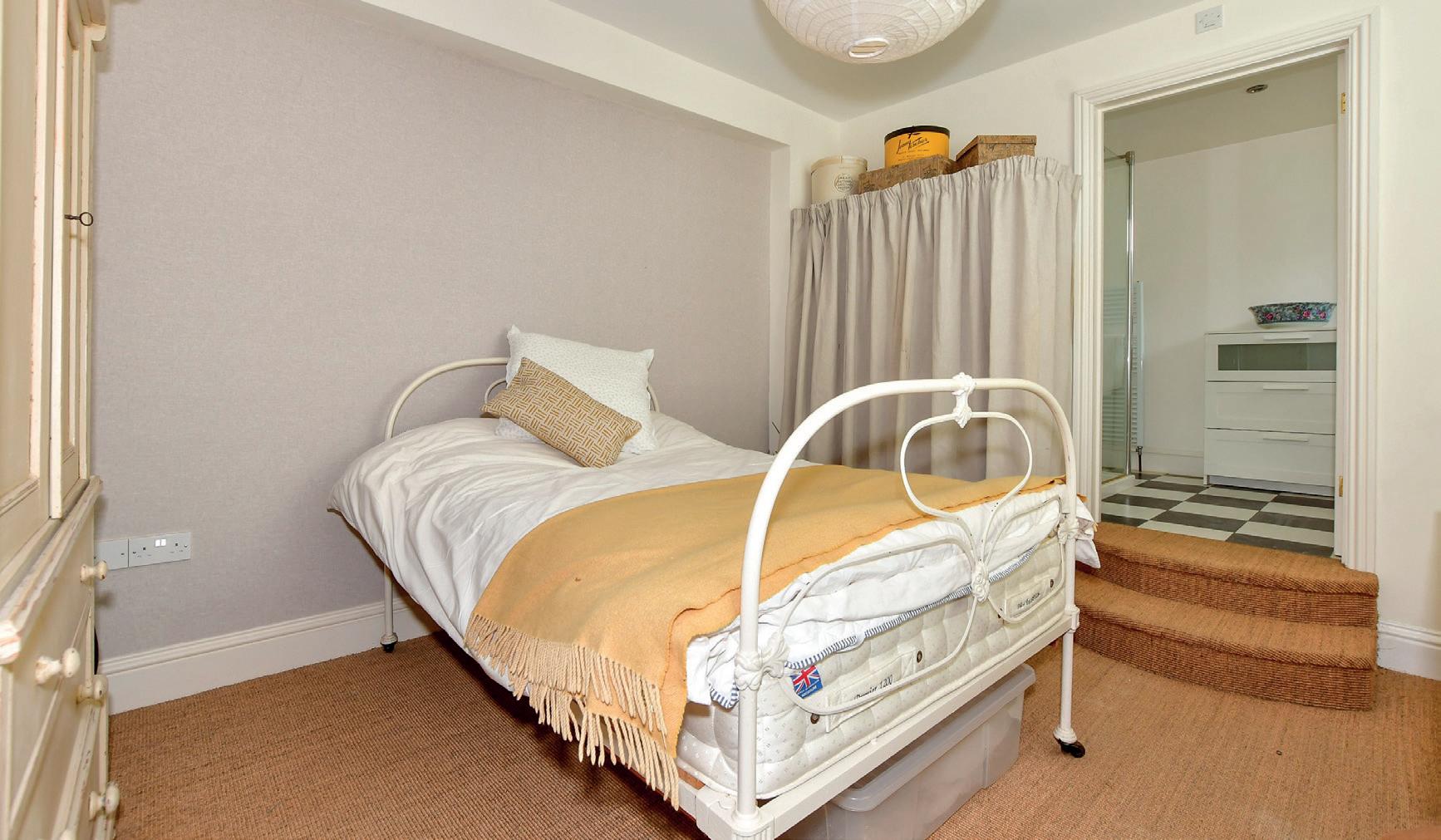




If you are looking for the ultimate marine residence this stunning property on Hythe’s seafront promenade, has it all. Although originally built in 1910 it was completely and very stylishly refurbished about 15 years ago to the highest standard and with no expense spared. The property was redesigned to take full advantage of the panoramic sea views and the location and also comes with a self-contained two bedroom annexe. So whether you want a permanent beach front home or that ultra special holiday and weekend seaside retreat, Aquamarine should tick all the boxes.
Walking through the front gate from the promenade you are met by a delightful front garden and terrace flanking the pathway. Although the house is set well back from the seafront the one thing you really notice is the veritable wall of bi-fold doors and windows that span the width of the property so you feel you are in for a real treat once you cross the threshold and you won’t be disappointed.
The front entrance opens directly into the breath-taking open plan living space and the partially separated bespoke kitchen/breakfast room designed with a sailing boat in mind. Windows extend round each side with built in banquettes and Travertine flooring that flows through the entire ground floor and spills out onto the terrace. There is a seating area overlooking the garden and the sea where you can enjoy the views, while the main sitting area includes a stone fireplace and an open fire with a beam mantle that you can cosy up to on a cold winter’s evening while still leaving plenty of space for a large table and chairs for those dinner parties and family celebrations. There is even space for a study area if you can tear yourself away from admiring the view.
Some with curved lines and aquamarine colouring, the beautifully handmade tulip wood kitchen units with walnut worktops by Thoroughly Wood from Lyminge are a delight. They house two built in Neff oven/grills and a warming drawer, an integrated fridge and a glass fronted wine fridge as well as a five ring Neff induction hob with a gas wok ring and an electric griddle under a boat inspired extractor. There is also a fascinating curved central island with cupboards under and a quartz worktop as well as a shark fin shaped hard walnut topped breakfast bar, a door to the cellar and storage room and an archway to the spacious utility area. Here you will find additional Thoroughly Wood painted units with walnut and quartz worktops housing a commercial dishwasher, pullout bin unit, a built in cupboard with laundry facilities, a fridge freezer and twin porcelain sinks with a boiling water tap and Insinkarator, a water softener and storage shelving with bi-fold doors as well as views over the rear garden. A door from the sitting area leads to an inner hall with access to the tiled family bathroom that has a bath and separate shower, a cloakroom and three double bedrooms. One has views towards the town, and the other two have bay windows and fitted wardrobes.
In keeping with the aquamarine theme a unique pale green glass and walnut staircase takes you from the sitting area to the very luxurious main suite on the first floor. It is dual aspect with solid oak flooring and virtually a whole wall of bi-fold doors to the large balcony overlooking
the sea. There is also a beautiful stand-alone bath under a vaulted ceiling with an automatic closing Velux window and rear views across to the sports fields and the town beyond but apparently when you lie on the bed or in the bath on a clear day you can see France! This floor also includes separate ‘his and hers’ shower rooms with marble effect tiling, a walk in wardrobe that includes a concealed three year old boiler and a pressurised water tank as well additional and separate male and female fitted walk-in wardrobes. The superb balcony with its triple glass balustrade includes two FAR heaters and makes it warm enough to even sit out on Christmas Day but, on any day, you can sip your morning coffee revelling in panoramic views sometimes as far as Rye or enjoying a nightcap before bed, watching the twinkling lights in Cape Gris-Nez and Calais.
The cellar is tiled and has a large water storage tank providing water for the garden, a wine store and a tanked and dry storage room. It is adjacent to the self-contained annexe and an original doorway to the annexe could be re-instated if internal access was required. The beautifully designed south facing front garden includes a terrace that spans the width of the property with a partially covered and glassed in area with a built in barbecue so you can enjoy the outside even on a cooler day. The York stone path leads to the promenade gate and is flanked by two lawns surrounded by impressive shrubs and subtropical plantings. There is also a boat storage facility that could be for canoes and paddle boards and, owing to the local topography, there is a side passageway with paved steps down to the rear of the property where you will find carparking for several cars with vehicular access from South Road. This area also has log stores, a workshop and bike shed and the front of what was the garage and a gate to the annexe entitled ‘Submarine.’
The Indian sandstone pathway to the annexe front door is bordered by hedging and the annexe entrance hall leads into a spacious kitchen/ dining room. This also has Travertine flooring and units made by Thoroughly Wood that house a Neff hob, Miele oven, a warming drawer, washing machine and a combi boiler with a recess for a fridge freezer and a peninsular breakfast bar. There is also a raised open hearth and an adjacent cloakroom with storage facilities. The good sized sitting room includes bi-fold doors to the garden and a stone fireplace with an open hearth and open access to a corridor that leads to the large family bathroom with a bath, separate shower and French doors to the garden. There is also a guest double bedroom with French doors to the garden and the principal double bedroom with an en suite shower. A second door from the entrance hall there opens to steps up to the promenade as well as access to the boat shed. The charming rear garden includes an Indian sandstone terrace, shrubs and trees flanking a brick paved path to the large garden shed and a pea gravel patio where you can sit and enjoy the evening sunshine.
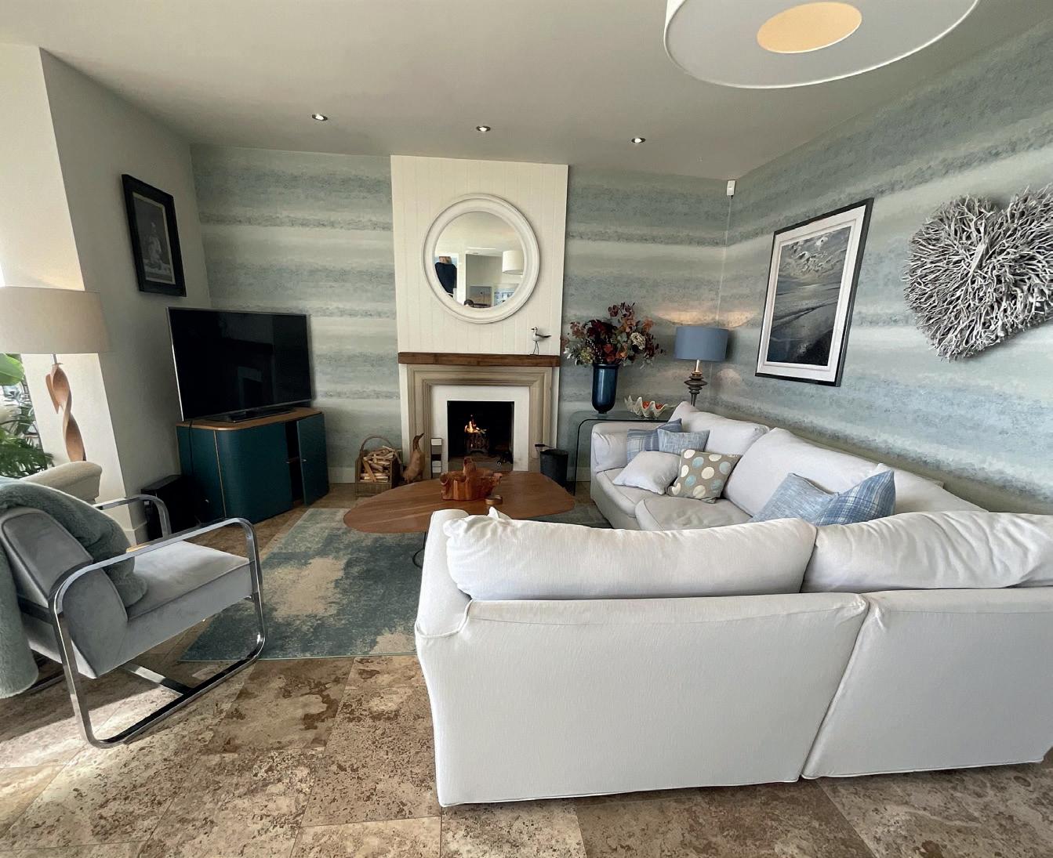
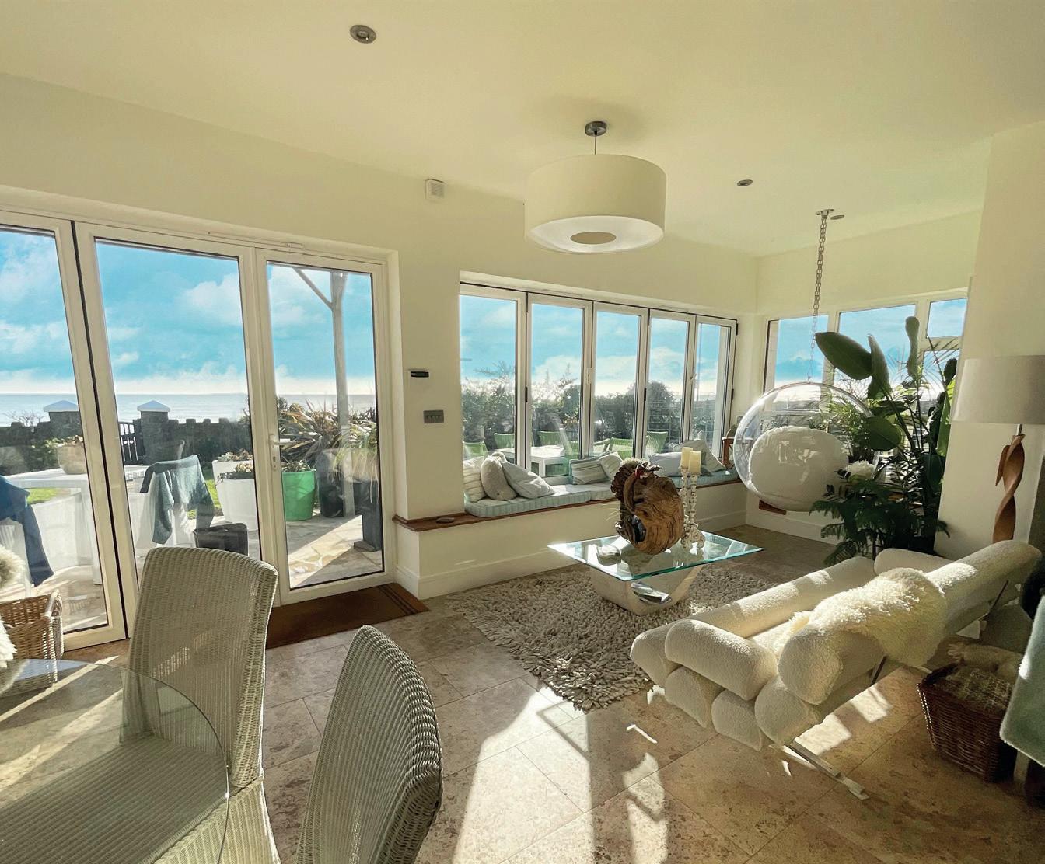
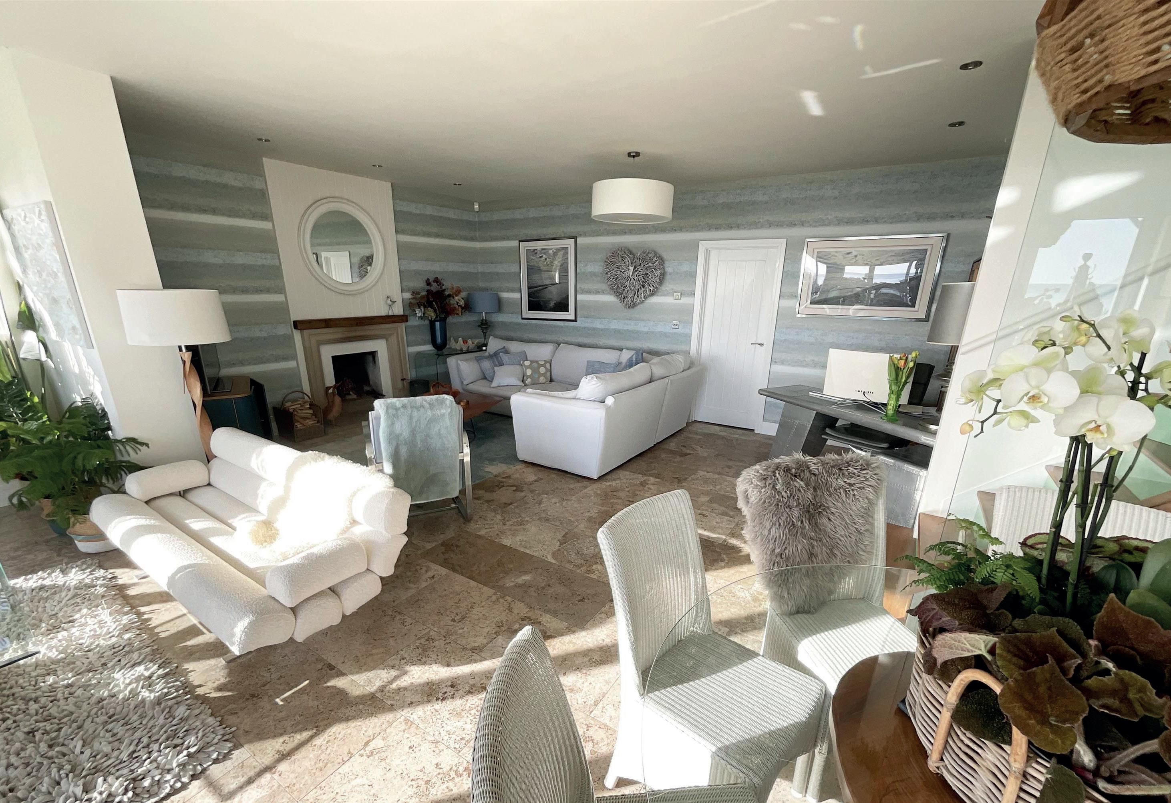

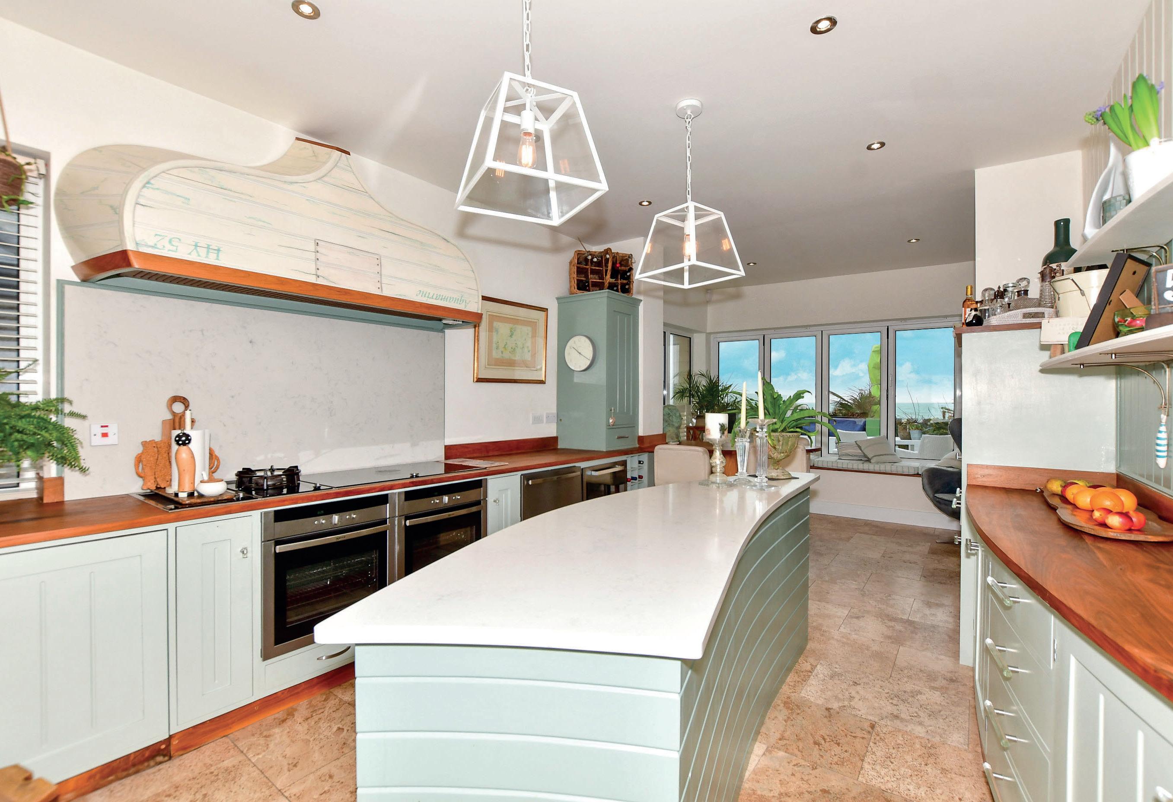
We bought the house about 15 years ago as we love the position and used to own the five star rated bed and breakfast next door, so we know the area extremely well. We had the building completely renovated from top to bottom before we moved in including a new slate roof, new wiring and plumbing and created the unique internal design. However we feel it is now time to start a new chapter in our lives and let someone else enjoy everything we have done here. The house has been extremely well maintained and is just ready for new owners to walk straight into and have nothing to do but install their furniture and if someone wants it as a holiday home it makes an excellent ‘lock up and go’ property. The annex is ideal as a place for adult children or older family members or, alternatively, it would make an excellent holiday let or even somewhere for staff to live-in if you wanted the house looked after when you were away.
As well as being on the seafront with immediate access to the beach we are also only a minute’s walk from the swimming pool, the cricket and squash club as well as the tennis club and it is just a short stroll on level ground to Hythe town centre with its range of pubs, restaurants, individual shops and supermarkets including Waitrose and Sainsburys. For golfing enthusiasts there is the Sene Valley golf club designed by Henry Cotton and the Hotel Imperial includes a golf course and a leisure centre, while sailors can join the Hythe Sailing club. For those who like to walk their dogs you can go along the towpath beside the Hythe Military Canal or enjoy a bracing walk on the promenade.
The are good local primary schools and two excellent grammar schools in Folkestone with top class private schools available in Ashford, Canterbury and Dover. Transport links are very good with Sandling station not far away and it is less than an hour to London on the high speed train from Folkestone West or about 35 minutes if you drive to Ashford International. If you fancy lunch in France it is only about a short drive to the M20 for the Channel Tunnel.*
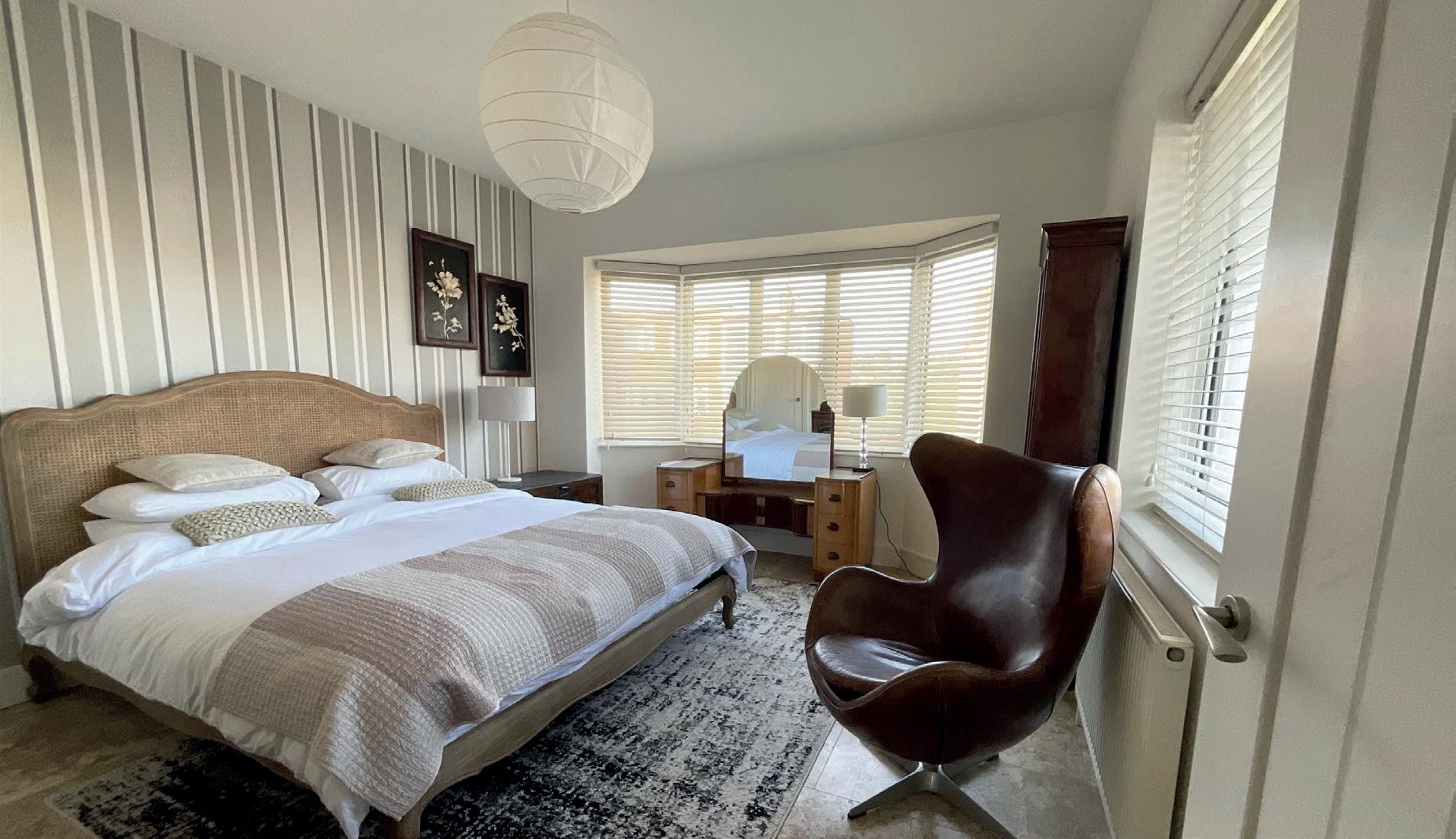
* These comments are the personal views of the current owner and are included as an insight into life at the property. They have not been independently verified, should not be relied on without verification and do not necessarily reflect the views of the agent.


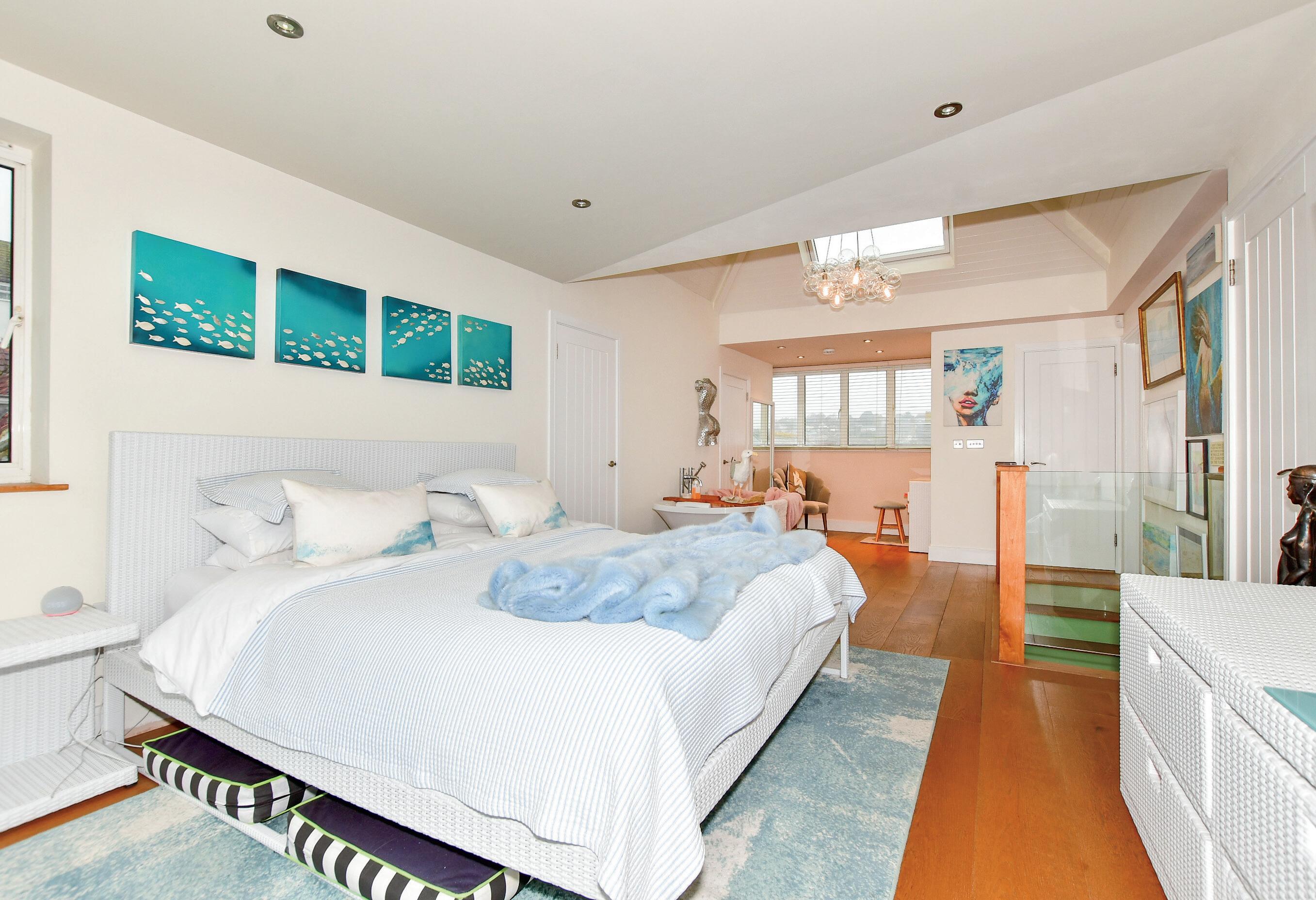
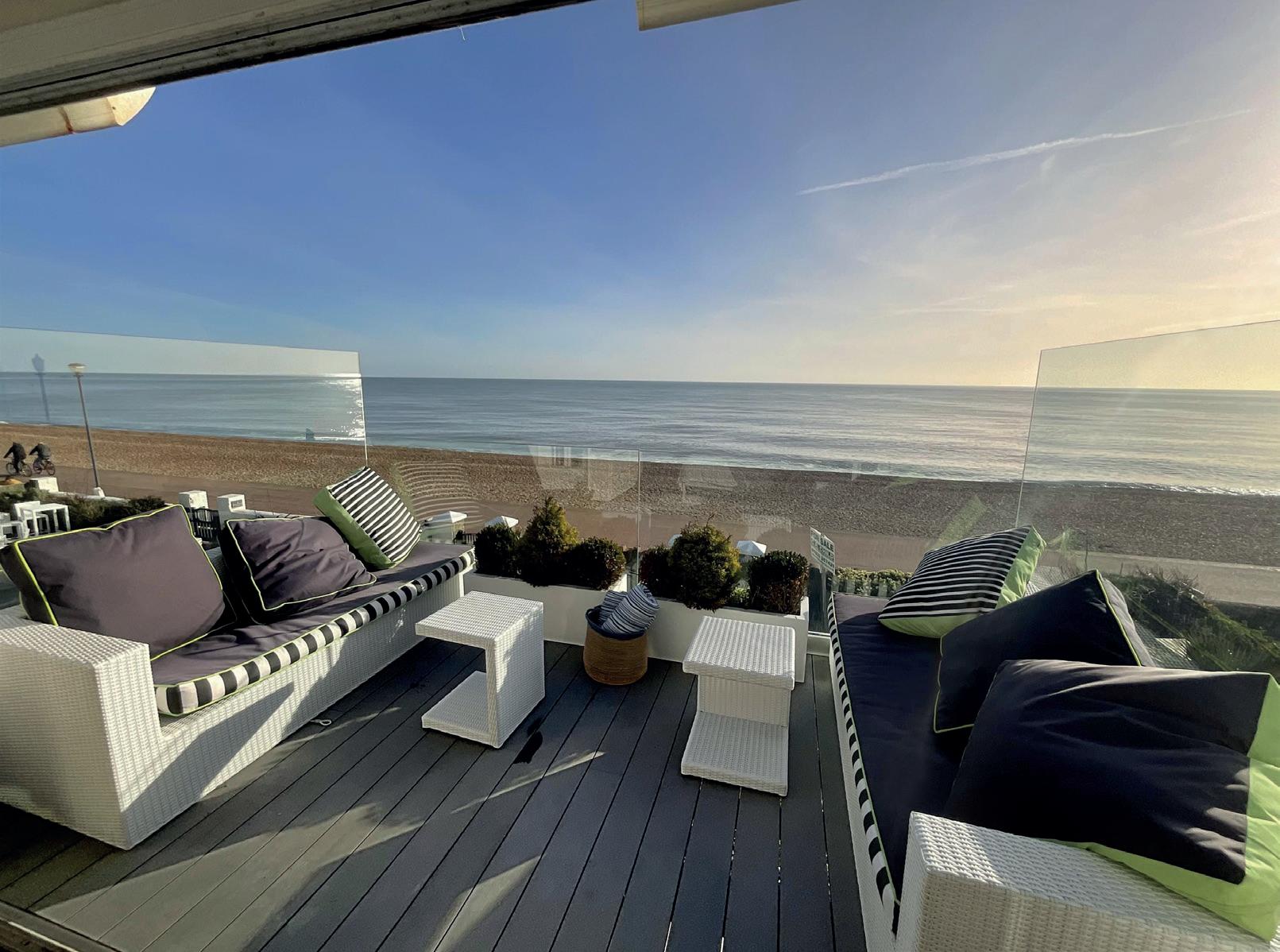
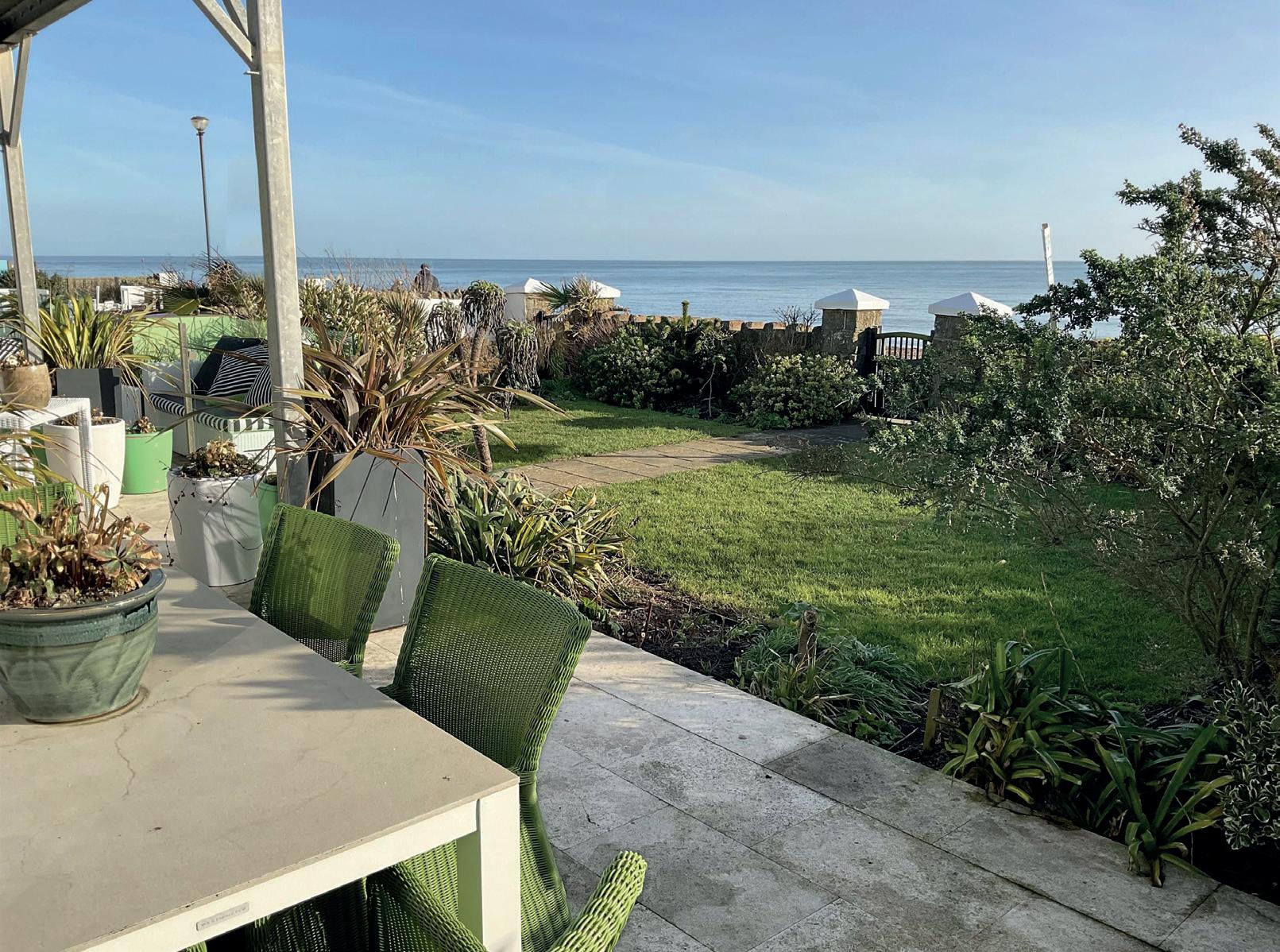
Travel
By Road:
By Train from Sandling High-Speed
Ashford
Leisure Clubs & Facilities
Hythe Football Club 01303 264932
Hythe Cricket and Squash Club 01303 267458
Sene Valley Golf Club 01303 268513
Imperial Hotel Spa and Golf
01303 267441
Hythe Lawn Tennis Club 01303 266354
Hythe swimming pool 01303 269177
Healthcare
Oaklands Health Centre 01303 235300
Sun Lane Surgery 01303 267102
William Harvey Hospital 01233 633331
Education
Primary Schools:
Seabrook Primary 01303 238429
Hythe Bay Primary 01303 267802
St. Augustine’s Catholic Primary 01303 266578
St. Leonard’s C. of E. Junior School 01303 266309
Ashford School (Prep) 01233 625171
Secondary Schools:
Harvey Grammar for Boys 01303 252131
Folkestone School for Girls 01303 251125
King’s School, Canterbury 01227 595501
Ashford School 01233 625171
Entertainment
Marlowe Theatre, Canterbury 01227 787787
Leas Cliff Hall 01303 228600
White Hart 01303 238304
The Waterfront restaurant 01303 233844
The Everest Inn 01303 269898
Hide and Fox 01303 260915
Local Attractions / Landmarks
Romney Hythe and Dymchurch miniature railway
Lympne Castle and Saltwood Castle
Port Lympne Animal Park
Hythe Venetian Fete
Hythe Military Canal
St. Leonard’s Church, Hythe Dover and Deal castles
Secret War Tunnels
Canterbury Cathedral

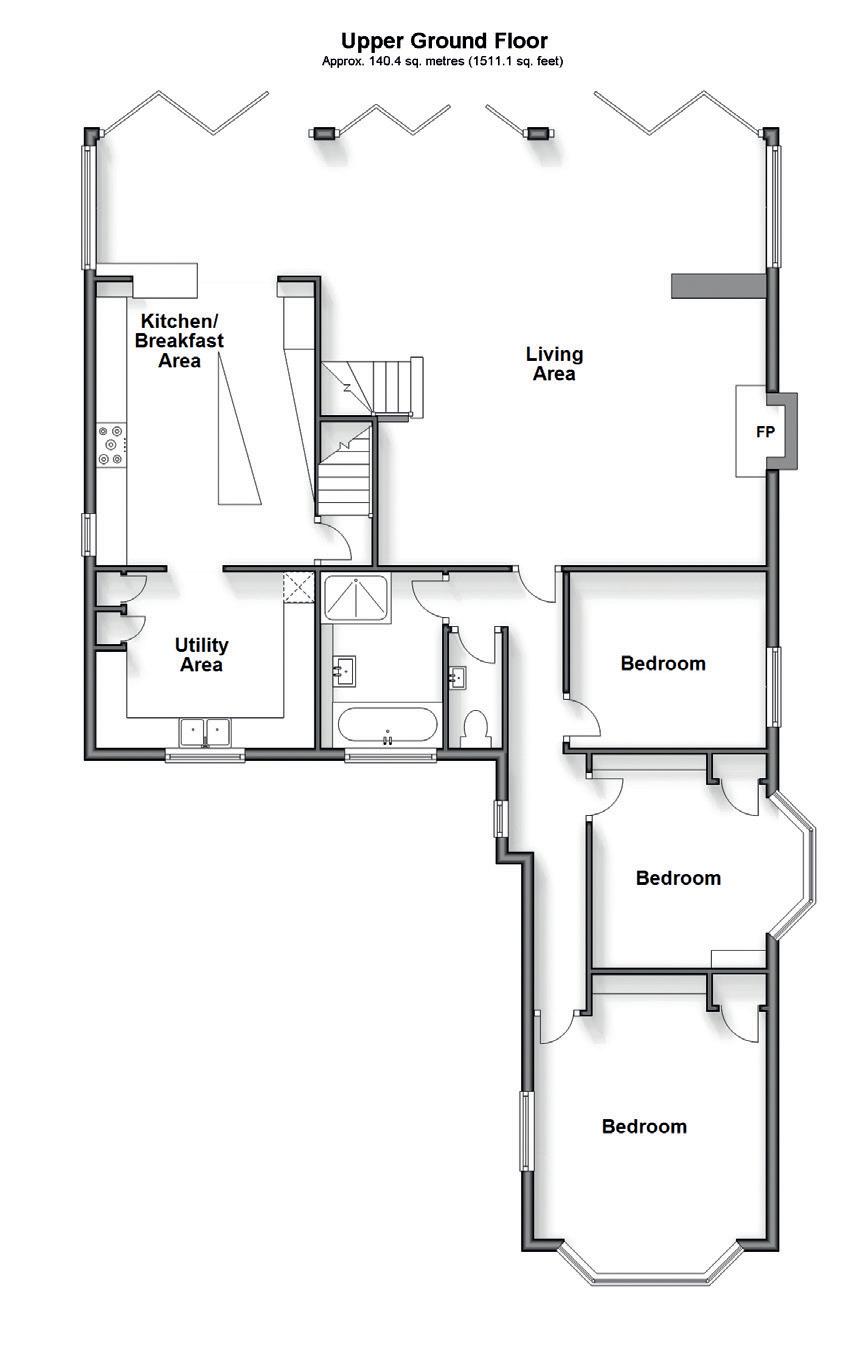
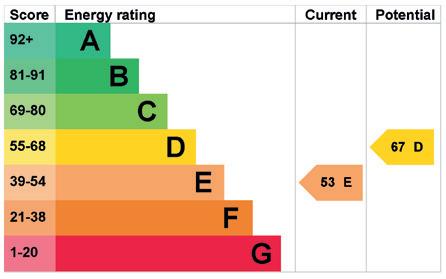
£1,500,000
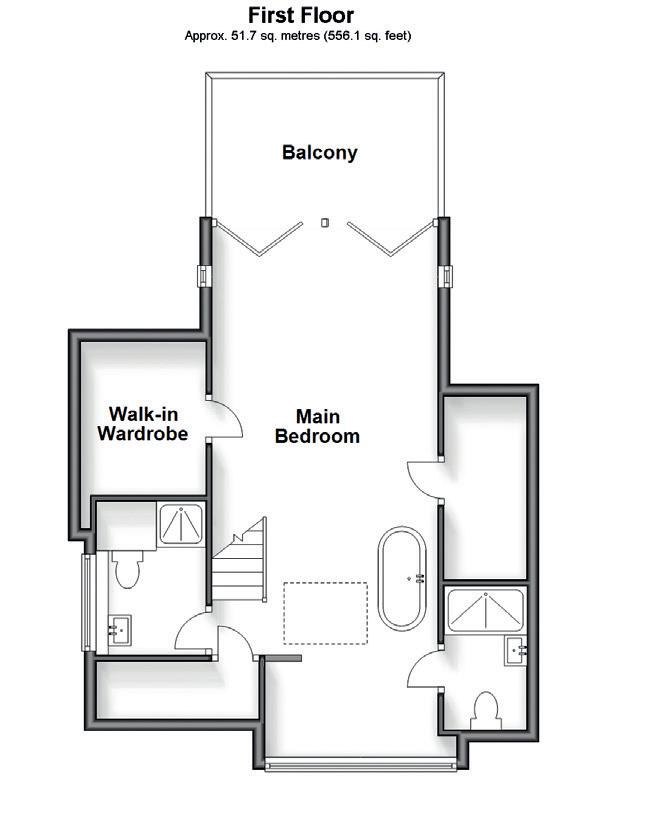

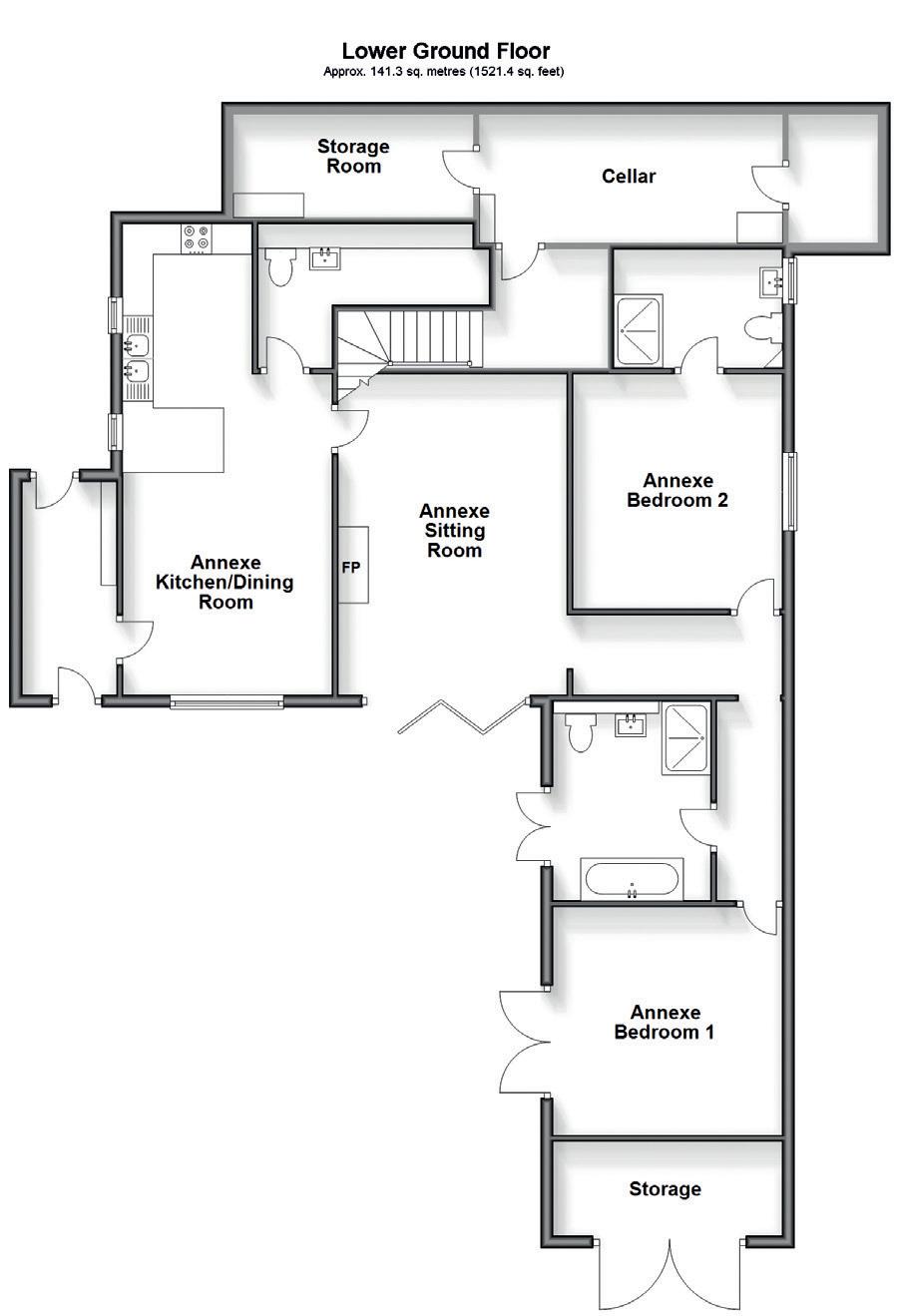
UPPER GROUND FLOOR
Living Area 23’8 maximum x 22’8 maximum (7.22m x 6.91m)
Kitchen/Breakfast Area 23’4 x 10’10 (7.12m x 3.30m)
Utility
Inner Hall
Cloakroom
Family Bathroom
10’6 x 9’4 (3.20m x 2.85m)
Bedroom 10’6 x 9’4 (3.20m x 2.85m) Bedroom 11’3 x 10’6 (3.43m x 3.20m)
Bedroom 15’2 x 12’5 (4.63m x 3.79m)
Storage Room
Lobby
15’7 x 6’8 (4.75m x 2.03m)
Annexe Kitchen/Dining Room 24’4 maximum x 10’6 maximum (7.42m x 3.20m)
Annexe Utility/Cloakroom
Annexe Sitting Room 18’2 maximum x 12’8 maximum (5.54m x 3.86m)
Annexe Bedroom 12’4 x 12’3 (3.76m x 3.74m)
Annexe Bathroom 10’8 x 8’4 (3.25m x 2.54m)
Annexe Bedroom 12’6 x 11’2 (3.81m x 3.41m)
Annexe En Suite Shower Room
FIRST FLOOR
Main Bedroom 28’8 x 11’8 (8.74m x 3.56m)
En Suite Shower Room 1
En Suite Shower Room 2
Walk In Wardrobe
Dressing Room
Balcony
Front Garden
Rear Garden
Gated Driveway
Former Garage/Storage


