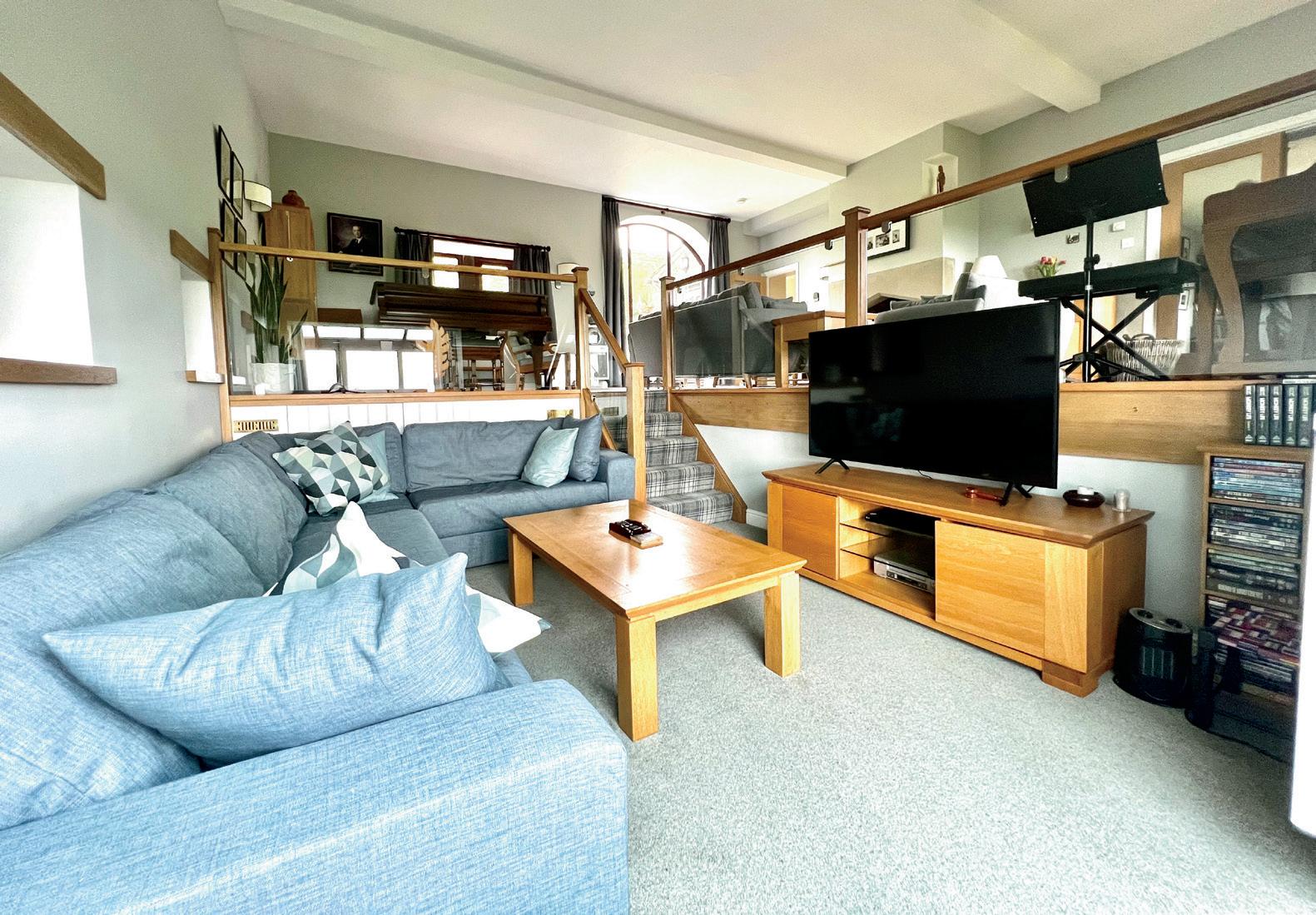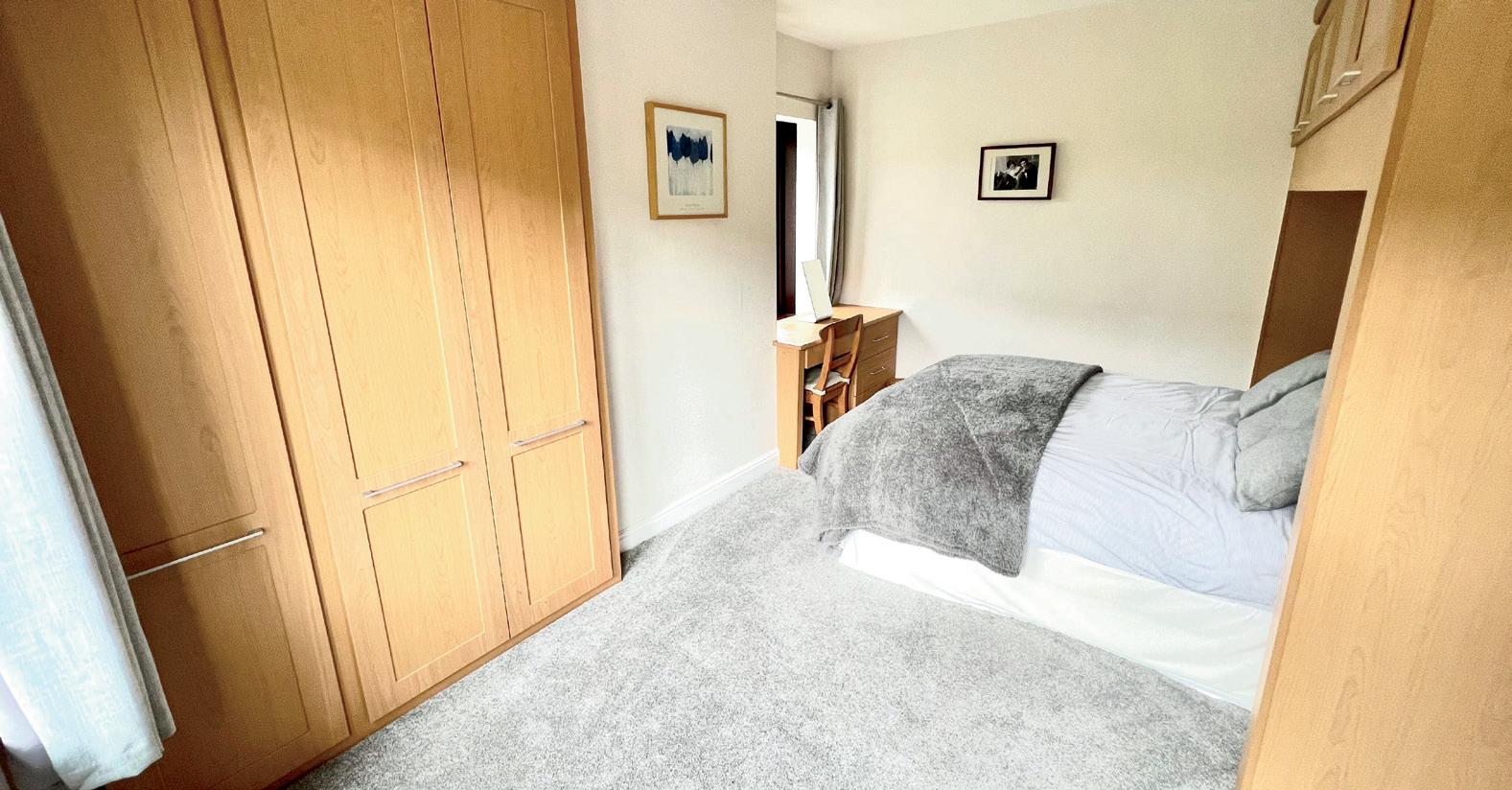

SHAYS LAITHE
Set within grounds approaching 2.5 acres, including gardens, paddocks and a stable block with turn out area; a stunning 19th century farmhouse, sympathetically restored and extended resulting in a spacious family home, which offers an idyllic outdoors lifestyle and enjoys a private rural position, complimented by amazing long distance views.


To the ground floor a living kitchen leads though to a separate dining room and a versatile home office, whilst a substantial lounge drops to a lower level T.V area and garden room which coupled with the original barn arch draws tremendous level of natural light indoors.
To the first floor there are four bedrooms and two bathrooms, all commanding stunning views and a lower level offers a home gym and a vaulted cellar.
Being immediately rural the property offers scenic walks and numerous bridle paths, and whilst surrounded by glorious open countryside, Huddersfield centre is within a short drive, as are surrounding villages and local services; the M62 motorway is within a five minute drive ensuring convenient access throughout the region and beyond whilst numerous train stations offer links to the capital.

KEY FEATURES
Ground Floor
A double glazed entrance door opens into the reception hall, which has a Quarry tiled floor, gains access to a cloakroom which is presented with a two-piece suite and a staircase leads to the lower ground floor level.
The lounge offers exceptional proportions, a stunning room with a Stone mullioned window to the front in addition to the original arch topped barn door, now a huge window commanding a pleasant outlook inviting a tremendous level of natural light indoors. Windows to the rear enjoy stunning cross valley views over adjoining countryside beyond the grounds. A feature Stone chimney breast, with a matching inset is home to an open fire which sits on a stone flagged hearth. Steps lead down to a lower level T.V area with a surrounding oak and glass balustrade; open plan to a garden room, once again capturing breathtaking cross valley views. Sliding doors open to a glass balcony inviting the outdoors inside, whilst French doors open to an external flagged terrace.
The dining room is positioned to the rear aspect of the home, has an original chimney breast with an exposed stone backcloth, whilst windows set to Stone mullioned surrounds capture views over the gardens and adjoining countryside beyond. A staircase gains access to the first floor.
The living kitchen has a Quarry tiled floor, enjoys a double aspect position, each window commanding differing views over open countryside. The room has exposed beams to the ceiling and presents a bespoke range of fitted furniture with Corian work surfaces incorporating a Belfast pot sink with a mixer tap over and complimentary tiling to the walls. A full complement of appliances includes a DeDeitrich induction hob, with a stainless-steel splashback and an extractor canopy over, Bosch twin ovens, a Bosch coffee maker and a Baumatic microwave convection oven. There is a wine chiller and a Miele dryer, a dishwasher, washing machine and space for an American style fridge freezer.
Off the kitchen a versatile room offers spacious accommodation with windows to three aspects resulting is stunning scenic views. Currently used as a home office and presenting the potential to be used as a morning room.

Lower Ground Floor
The main room to the lower ground floor is currently used as a home gymnasium, has a door opening directly onto the rear terrace, an original Stone chimney breast and access to a vaulted cellar.











KEY FEATURES
First Floor
The landing has two windows to the front aspect.
The principal bedroom suite is positioned to the rear of the home, enjoys a double aspect position with windows commanding breathtaking panoramic views. There is an exposed beam to the ceiling and fitted wardrobes whilst en-suite facilities present a modern four-piece suite with Duravit furniture including a wash hand basin which sits on a Limestone base, a bidet, a low flush W.C and a walk-in double shower with a fixed glass screen.
To the rear aspect of the property there are two further double bedrooms, both enjoying stunning views, each having fitted wardrobes, whilst one of the rooms has a feature Cast Iron fireplace.

The fourth bedroom is positioned to the front of the home, has windows to two aspects and fitted bedroom furniture.

The family bathroom enjoys a four-piece suite, incorporating twin wash hand basins, a panelled bath with a shower over and a low flush W.C.









KEY FEATURES
Externally
The property sits within grounds of approaching 2.5 acres. To the front aspect, set within a dry-stone wall is a lawned garden with established flower beds; a double driveway gives access to the garage and a separate five bar timber gate opens to the side access leading down to the stable block. To the immediate rear of the house is a flagged Yorkshire stone terrace, which leads down to a lawned garden, with a variation of established flower beds, shrubs, trees and an area with raised vegetable boxes. This section of the garden is set within a fenced and stone walled boundary. The additional paddock land is split into two sections and is enclosed within a dry-stone walled boundary.



Garage and Outbuilding
An attached double garage has power, lighting and an electronically operated entrance door. The stable block incorporates two stables, a hay store and tack / storeroom, has power lighting, water and trace heating. A turnout area opens to the adjoining paddock.

SCAMMONDEN


The area of Scammonden is immediately rural and offers spectacular views across the valley and beyond and incorporates Scammondon Reservoir. The property enjoys a delightful village location, approximately six miles to the east of Huddersfield, south of Halifax and west of Oldham. Various amenities are available within only a short drive including the Lower Royal George Inn which is accessible within a 10 minute walk from the property. Scammonden is perfect for those seeking an outdoors lifestyle with many famous walking routes including bridle paths which make the most of the local scenery or if up for a challenge Scammonden Dam Steps!
Surrounding villages include Marsden, Meltham, Golcar and Slaithwaite which benefit from highly regarded primary and secondary schooling, numerous country pubs, shops and a train station with connections to Leeds, Manchester and beyond. Slaithwaite was recently described by the Sunday Times as the best village in northern England. In short, the immediate locality offers the most idyllic of outdoors lifestyles, numerous pastimes and a highly commutable position.

Shops and restaurants are easily accessible whilst services include a railway stations and regular bus service. The M62 motorway is within a ten minute drive ensuring convenient access to surrounding major commercial centres.




Registered in England and Wales. Company Reg. No. 2346083.
Registered office address: Lancasters Property Services, Lancaster House, 20 Market Street, Penistone, Sheffield, South Yorkshire S36 6BZ

copyright © 2023 Fine & Country Ltd.
INFORMATION
Additional Information
A Freehold property with mains water, electricity and drainage. Oil fired central heating. Council Tax Band F. Fixtures and fittings by separate negotiation.
Directions
From junction 23 of the M62 follow New Hay Road through the village of Outlane towards Scammonden where the property will be found on the right hand side.

Council Tax Band: F
Tenure: Freehold
Agents notes: All measurements are approximate and for general guidance only and whilst every attempt has been made to ensure accuracy, they must not be relied on. The fixtures, fittings and appliances referred to have not been tested and therefore no guarantee can be given that they are in working order. Internal photographs are reproduced for general information and it must not be inferred that any item shown is included with the property. For a free valuation, contact the numbers listed on the brochure. Printed 30.05.2023







FINE & COUNTRY
Fine & Country is a global network of estate agencies specialising in the marketing, sale and rental of luxury residential property. With offices in over 300 locations, spanning Europe, Australia, Africa and Asia, we combine widespread exposure of the international marketplace with the local expertise and knowledge of carefully selected independent property professionals.
Fine & Country appreciates the most exclusive properties require a more compelling, sophisticated and intelligent presentation – leading to a common, yet uniquely exercised and successful strategy emphasising the lifestyle qualities of the property.
This unique approach to luxury homes marketing delivers high quality, intelligent and creative concepts for property promotion combined with the latest technology and marketing techniques.
We understand moving home is one of the most important decisions you make; your home is both a financial and emotional investment. With Fine & Country you benefit from the local knowledge, experience, expertise and contacts of a well trained, educated and courteous team of professionals, working to make the sale or purchase of your property as stress free as possible.
The production of these particulars has generated a £10 donation to the Fine & Country Foundation, charity no. 1160989, striving to relieve homelessness.



