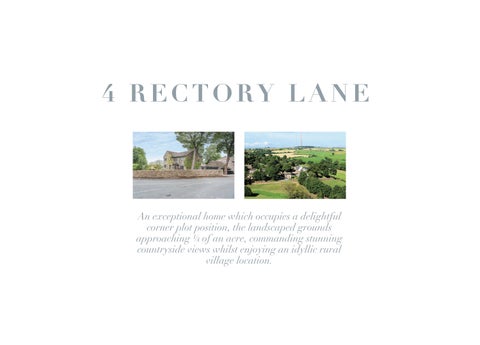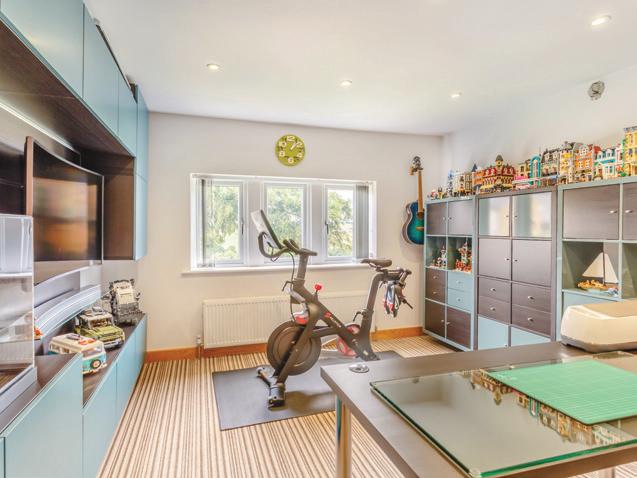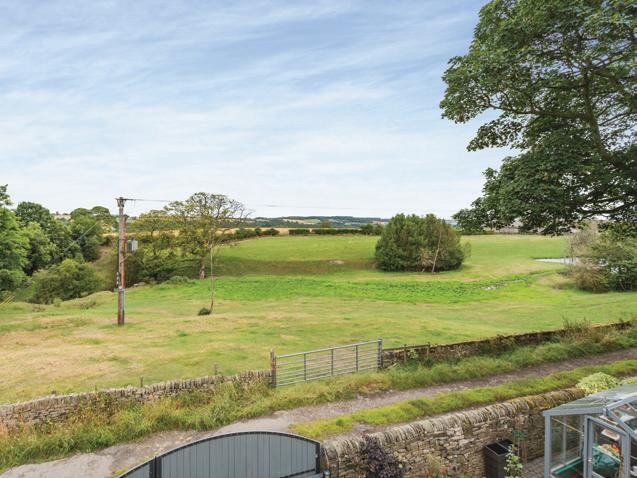4 Rectory Lane
Emley | Huddersfield | HD8 9RR


4 Rectory Lane
Emley | Huddersfield | HD8 9RR

An exceptional home which occupies a delightful corner plot position, the landscaped grounds approaching ¼ of an acre, commanding stunning countryside views whilst enjoying an idyllic rural village location.


An individually designed and built property which has been sympathetically restored to an exemplary standard throughout, resulting in spacious accommodation, bespoke from all viewpoints and incorporating a stunning living kitchen which opens to an enclosed courtyard, a spacious lounge, home office and a delightful snug. To the first floor there are three double bedrooms and a dressing room, all commanding stunning views over adjoining countryside.
This beautiful home enjoys the most idyllic village location, positioned on the fringe of glorious open countryside resulting in an enviable outdoors lifestyle, local services are easily accessed, and the property is highly commutable situated central to a number of major commercial centres whilst being within a short drive from the M1 motorway network.

Ground Floor
A solid oak entrance door opens into the reception porch, which has a Yorkshire stone flagged floor, a window to the side aspect, a contemporary styled vertical radiator and an internal glazed door which opens directly into the reception hall, which provides an impressive introduction to the home, a bespoke staircase immediately on display with a useful storage cupboard beneath.

Off the hallway a generous walk-in boot room has a bank of full height cupboards and a window which overlooks the enclosed courtyard.
A cloakroom is presented with a modern two-piece suite, incorporating a floating wash hand basin and a W.C with a vanity cupboard beneath. The room has contemporary tiling to the walls and floor, two frosted effect windows and a modern vertical radiator.
The lounge is positioned to the front aspect of the home, has windows overlooking the gardens and commanding long distance views over open fields. A bank of windows to the rear looks directly into the enclosed courtyard. To the chimney breast, a stone fireplace is home to a wood burning stove, which sits on a flagged hearth.
A home office enjoys a double aspect position, with windows to two aspects offering differing views over surrounding countryside. A spacious versatile room which would make an ideal fourth bedroom is presented with bespoke furniture incorporating three desk units, drawers and storage cupboards.
The open plan living kitchen is arguably the hub of the home, incorporates a breakfast area and has a bank of Bi-folding doors opening directly into the enclosed courtyard, which is almost an extension of the room, inviting the outdoors inside encouraging Al-Fresco dining. There are two windows commanding stunning views over open countryside. Presented with a bespoke range of furniture, with Granite surfaces over with matching splash backs, incorporating a drainer and having an inset stainless-steel sink with a mixer tap over and a filtered water tap. A central island has a matching Granite surface, which extends to a breakfast bar and has a four-ring Bosch induction hob, which sits beneath an extraction unit. A further complement of appliances by Neff, Bosch and Miele includes twin ovens, two warming drawers, a dishwasher drawers, two separate fridges and a freezer.








The adjoining snug is a stunning room which offers versatility, has Bi-folding doors opening onto an East facing terrace, which commands a delightful view over adjoining countryside. A second set of Bi-folding doors opens to the enclosed courtyard. The room has a Yorkshire stone flagged floor, a vaulted ceiling with Skylight windows and two additional frosted windows to the side aspect. An Esse stove is set back into a feature chimney breast forming the focal point of the room and access is gained through to the utility.


The utility offers spacious accommodation, has furniture matching the kitchen, with Granite work surfaces benefitting from a double drainer and having an inset Belfast pot sink with a mixer tap over and complimentary tiling to the walls. There are windows to two aspects, a Skylight window and an internal oak stable style entrance door that gains access through to the garage.


The landing has a window overlooking the front garden.
The principal bedroom suite offers exceptional proportions, has a window to the front commanding stunning cross valley views. There is an additional window to the side aspect and fitted wardrobes to the expanse of two walls. En-suite facilities comprise a floating W.C with a mirror over, a wash hand basin with a vanity cupboard beneath and a step-in shower with a fixed glass screen. The room has complimentary tiling to the walls and floor, frosted windows and a heated contemporary styled towel radiator.
To the remainder of the first floor there are two additional double bedrooms, a front facing room with a window commanding stunning cross-Valley views, whilst the third bedroom enjoys a delightful outlook over adjoining farmland.

A box room is currently used as a dressing room, has a window to the front aspect and is also home to the pressurised cylinder tank.
The shower room is presented with a floating W.C, a wash hand basin with a vanity drawer beneath and a step-in shower with a fixed glass screen. There is complimentary tiling to the walls and floor, a frosted window and a contemporary styled vertical radiator.





Externally
The property occupies a generous corner plot position, extending to approximately 0.2 of an acre, set within a beautiful dry-stone walled boundary. An electronic Wrought iron gate opens onto a Resin laid driveway which provides off road parking for several vehicles and gains access to the garage. To the front aspect of the home, a professionally landscaped garden is split onto two tiers, in the main is laid to lawn with a variation of established flower, tree and shrubbed borders resulting in a variation of vivid colour. Gardens to the side aspect have been landscaped, to provide irrigated raised vegetable beds, with steps which lead up to a flagged terrace which overlooks stunning countryside. Yorkshire stone walkways extend to the rear aspect of the home, and access is gained to the internal courtyard.


The Enclosed Courtyard is an extension of the living accommodation; a delightful, sheltered area positioned off the kitchen and snug offering a private seating area ideal for external dining and entertaining and has a stone flagged floor.

Double Garage
An oversized, detached double garage, with power, lighting and an electronically operated up and over entrance door.


A delightful village, charming from all viewpoints located to the east of Huddersfield, slightly west of Wakefield, surrounded by glorious countryside offering the most idyllic of outdoors lifestyles. Locally there are quaint village pub’s, a post office and a general store whilst within a short drive The Woodman, The 3 Acres and The Dunkirk offer exceptional dining experiences. Further amenities and services are close by within the neighbouring villages of Denby Dale and Kirkburton, ranging from small gift and clothes shops to smaller supermarkets and a swimming pool. Highly regarded private and state schools are easily accessible and both rail and bus services are close by.

Nearby attractions include Cannon Hall at Cawthorne with the popular Farm shop and Yorkshire Sculpture Park at West Bretton. Woodsome Golf Club is within a 15 minute drive; Shelley has a substantial Garden Centre with restaurant whilst both Huddersfield and Holmfirth are accessible within a 20 minute drive. Commutability throughout the region is excellent with major commercial centres being easily accessible via the M1 motorway. In short, the property and location offer the best of both worlds; a delightful a rural village retreat with surrounding countryside on your doorstep yet at the same time a commuter’s paradise; rural, bustling with local services and within a short drive of the M1 motorway.


Huddersfield 4.5 miles


Holmfirth 8 miles
Manchester 33 Miles Sheffield 23 Miles
Leeds 20 miles
Wakefield 10 miles

Registered in England and Wales. Company Reg. No. 2346083.
Registered office address: Lancasters Property Services, Lancaster House, 20 Market Street, Penistone, Sheffield, South Yorkshire S36 6BZ
copyright © 2023 Fine & Country Ltd.
INFORMATION
Additional Information
A Freehold property with mains gas, water, electricity and drainage.
Council Tax Band – F.
Fixtures and fittings by separate negotiation.

Directions
On entering Emley on either Chapel Lane or Upper Lane, turn on to Church Street which becomes Rectory Lane. The property is on the right hand side.



Agents notes: All measurements are approximate and for general guidance only and whilst every attempt has been made to ensure accuracy, they must not be relied on. The fixtures, fittings and appliances referred to have not been tested and therefore no guarantee can be given that they are in working order. Internal photographs are reproduced for general information and it must not be inferred that any item shown is included with the property. For a free valuation, contact the numbers listed on the brochure. Printed 21.07.2023






Fine & Country is a global network of estate agencies specialising in the marketing, sale and rental of luxury residential property. With offices in over 300 locations, spanning Europe, Australia, Africa and Asia, we combine widespread exposure of the international marketplace with the local expertise and knowledge of carefully selected independent property professionals.
Fine & Country appreciates the most exclusive properties require a more compelling, sophisticated and intelligent presentation – leading to a common, yet uniquely exercised and successful strategy emphasising the lifestyle qualities of the property.
This unique approach to luxury homes marketing delivers high quality, intelligent and creative concepts for property promotion combined with the latest technology and marketing techniques.
We understand moving home is one of the most important decisions you make; your home is both a financial and emotional investment. With Fine & Country you benefit from the local knowledge, experience, expertise and contacts of a well trained, educated and courteous team of professionals, working to make the sale or purchase of your property as stress free as possible.
The production of these particulars has generated a £10 donation to the Fine & Country Foundation, charity no. 1160989, striving to relieve homelessness.


