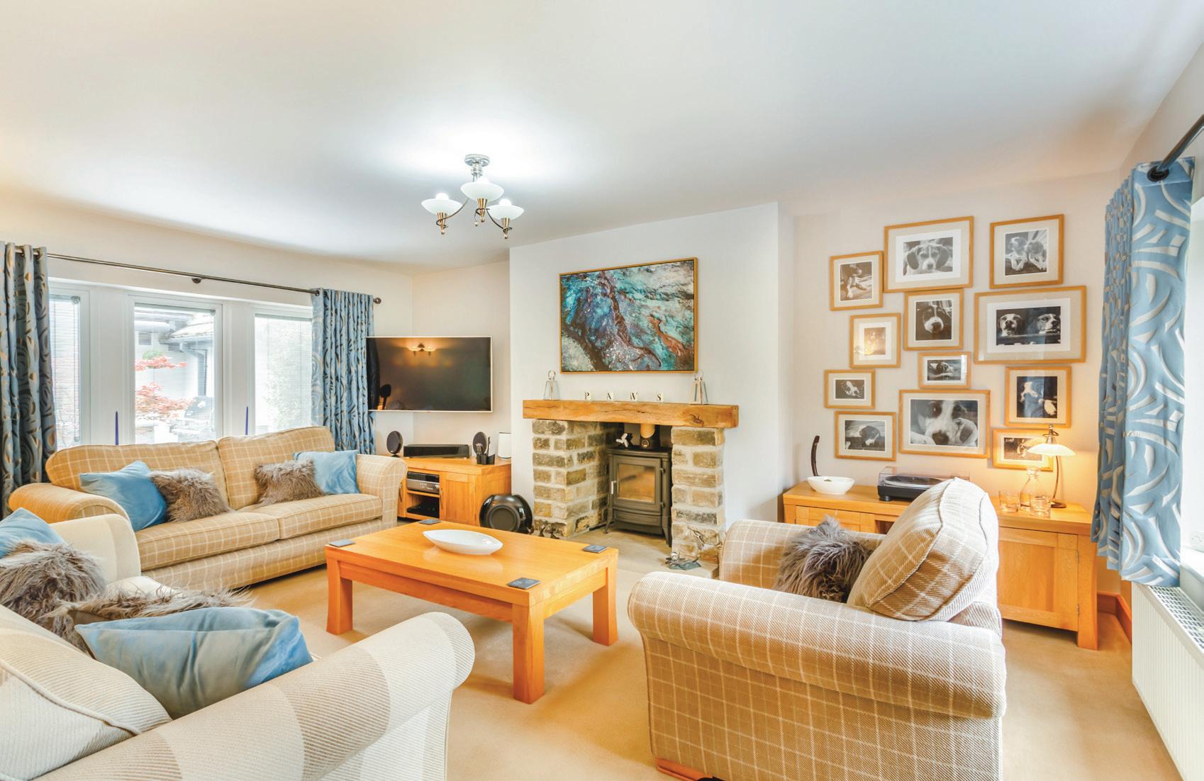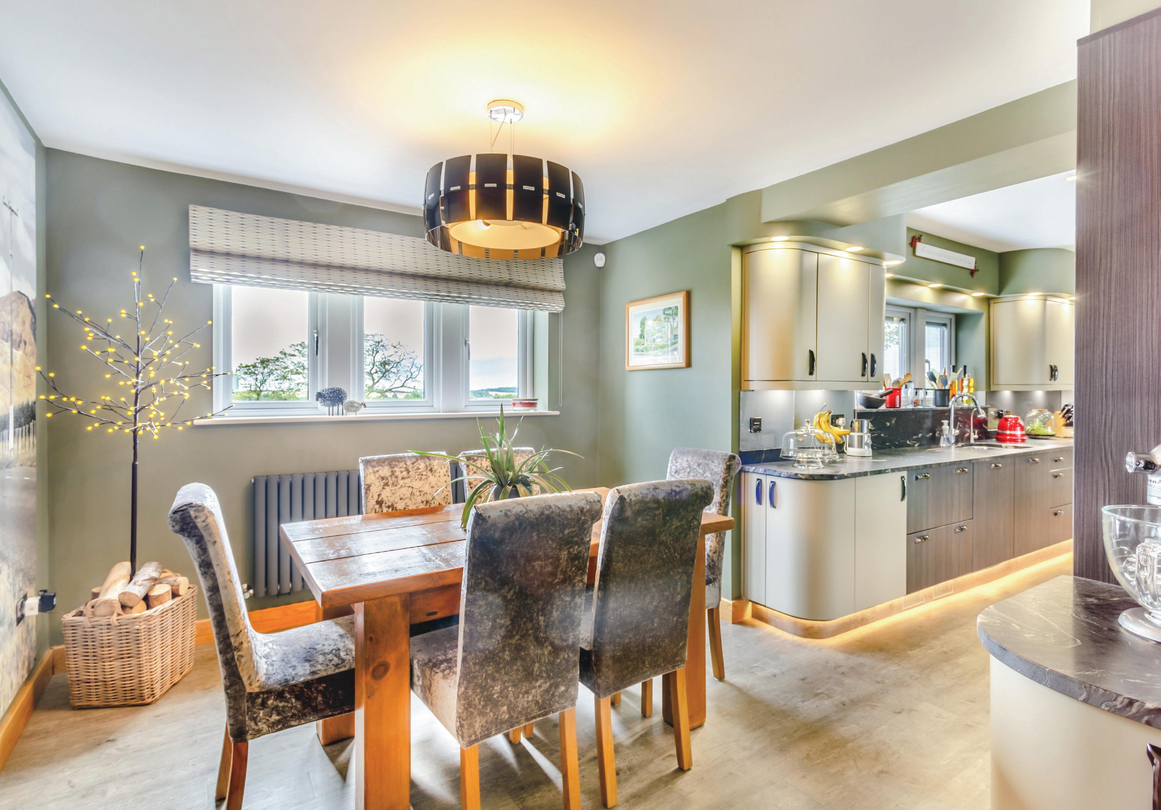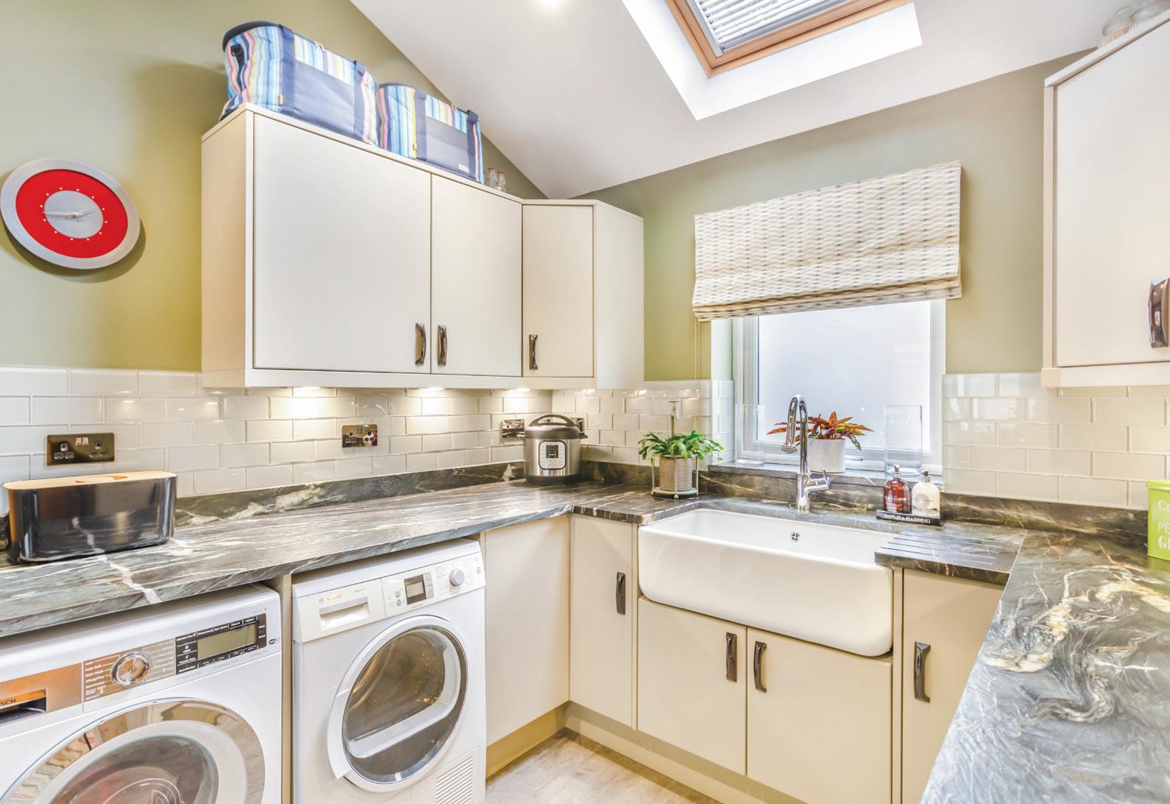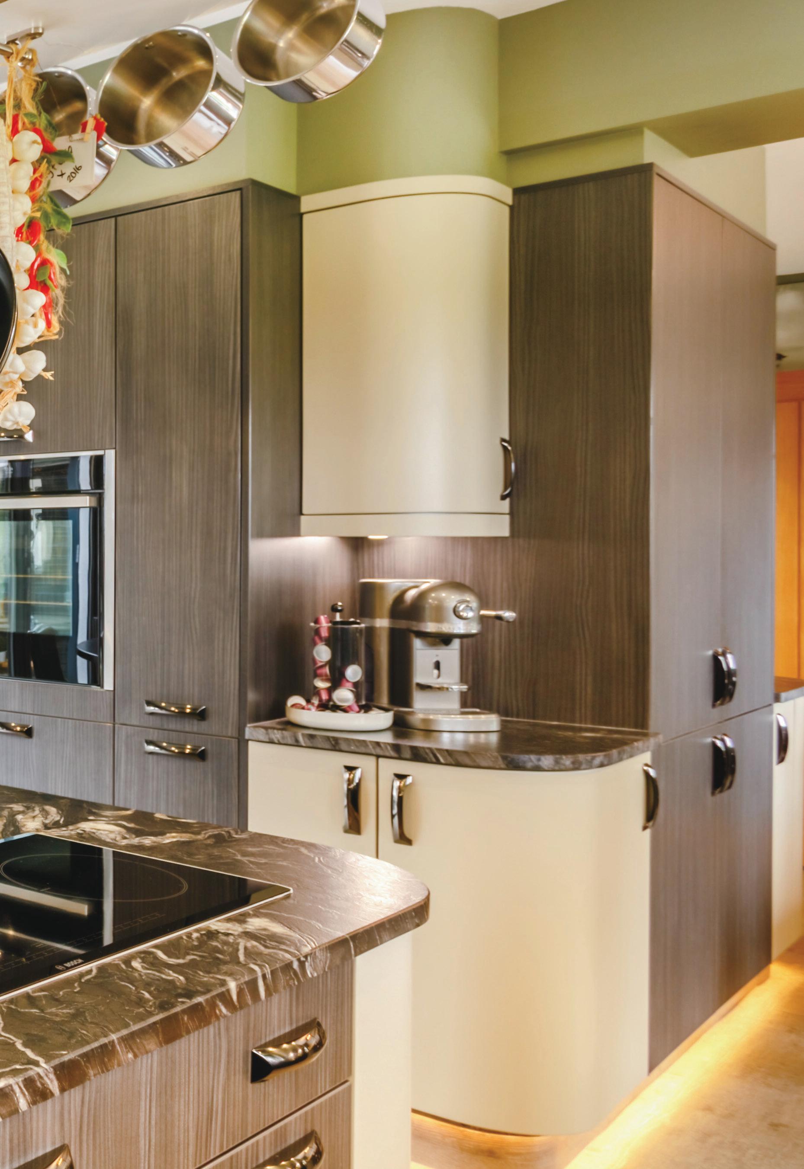
2 minute read
KEY FEATURES
Ground Floor
A solid oak entrance door opens into the reception porch, which has a Yorkshire stone flagged floor, a window to the side aspect, a contemporary styled vertical radiator and an internal glazed door which opens directly into the reception hall, which provides an impressive introduction to the home, a bespoke staircase immediately on display with a useful storage cupboard beneath.
Off the hallway a generous walk-in boot room has a bank of full height cupboards and a window which overlooks the enclosed courtyard.
A cloakroom is presented with a modern two-piece suite, incorporating a floating wash hand basin and a W.C with a vanity cupboard beneath. The room has contemporary tiling to the walls and floor, two frosted effect windows and a modern vertical radiator.
The lounge is positioned to the front aspect of the home, has windows overlooking the gardens and commanding long distance views over open fields. A bank of windows to the rear looks directly into the enclosed courtyard. To the chimney breast, a stone fireplace is home to a wood burning stove, which sits on a flagged hearth.
A home office enjoys a double aspect position, with windows to two aspects offering differing views over surrounding countryside. A spacious versatile room which would make an ideal fourth bedroom is presented with bespoke furniture incorporating three desk units, drawers and storage cupboards.
The open plan living kitchen is arguably the hub of the home, incorporates a breakfast area and has a bank of Bi-folding doors opening directly into the enclosed courtyard, which is almost an extension of the room, inviting the outdoors inside encouraging Al-Fresco dining. There are two windows commanding stunning views over open countryside. Presented with a bespoke range of furniture, with Granite surfaces over with matching splash backs, incorporating a drainer and having an inset stainless-steel sink with a mixer tap over and a filtered water tap. A central island has a matching Granite surface, which extends to a breakfast bar and has a four-ring Bosch induction hob, which sits beneath an extraction unit. A further complement of appliances by Neff, Bosch and Miele includes twin ovens, two warming drawers, a dishwasher drawers, two separate fridges and a freezer.








The adjoining snug is a stunning room which offers versatility, has Bi-folding doors opening onto an East facing terrace, which commands a delightful view over adjoining countryside. A second set of Bi-folding doors opens to the enclosed courtyard. The room has a Yorkshire stone flagged floor, a vaulted ceiling with Skylight windows and two additional frosted windows to the side aspect. An Esse stove is set back into a feature chimney breast forming the focal point of the room and access is gained through to the utility.


The utility offers spacious accommodation, has furniture matching the kitchen, with Granite work surfaces benefitting from a double drainer and having an inset Belfast pot sink with a mixer tap over and complimentary tiling to the walls. There are windows to two aspects, a Skylight window and an internal oak stable style entrance door that gains access through to the garage.







