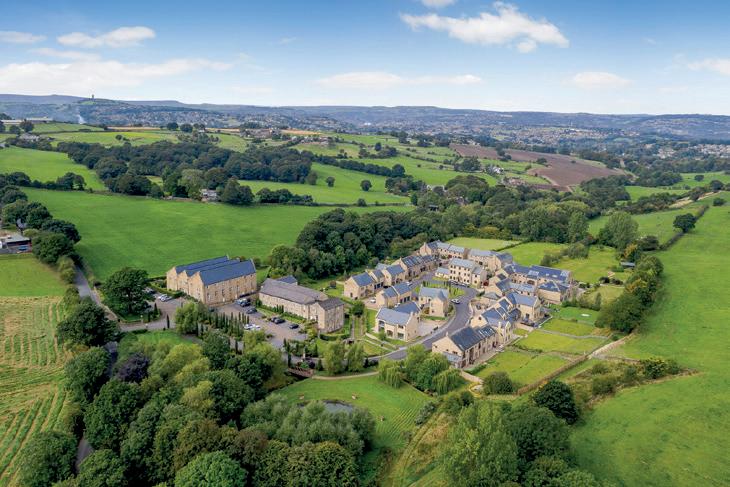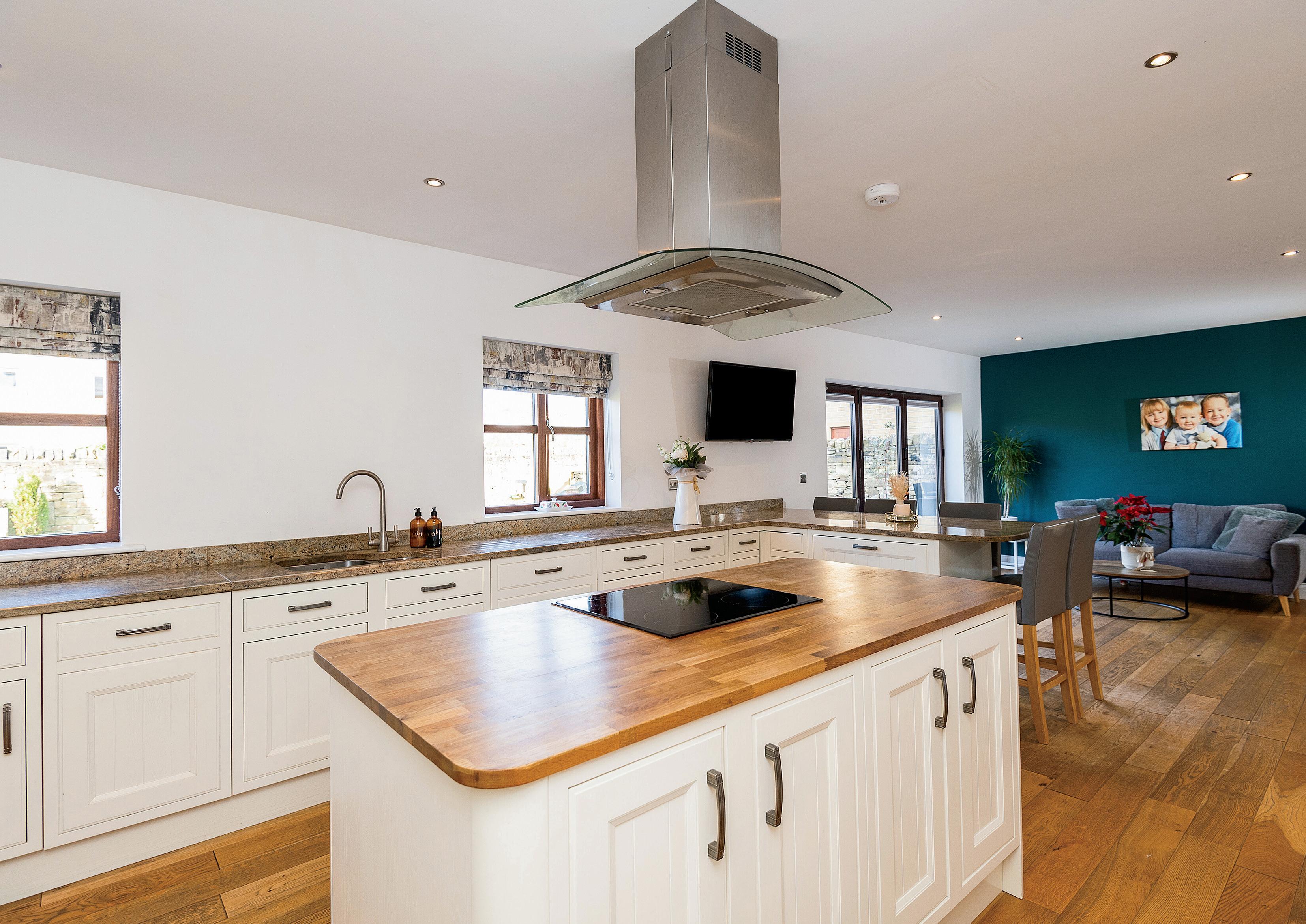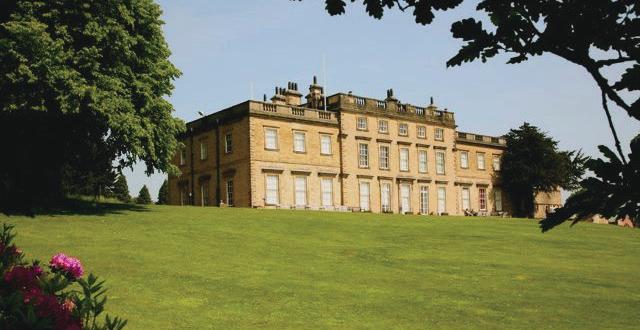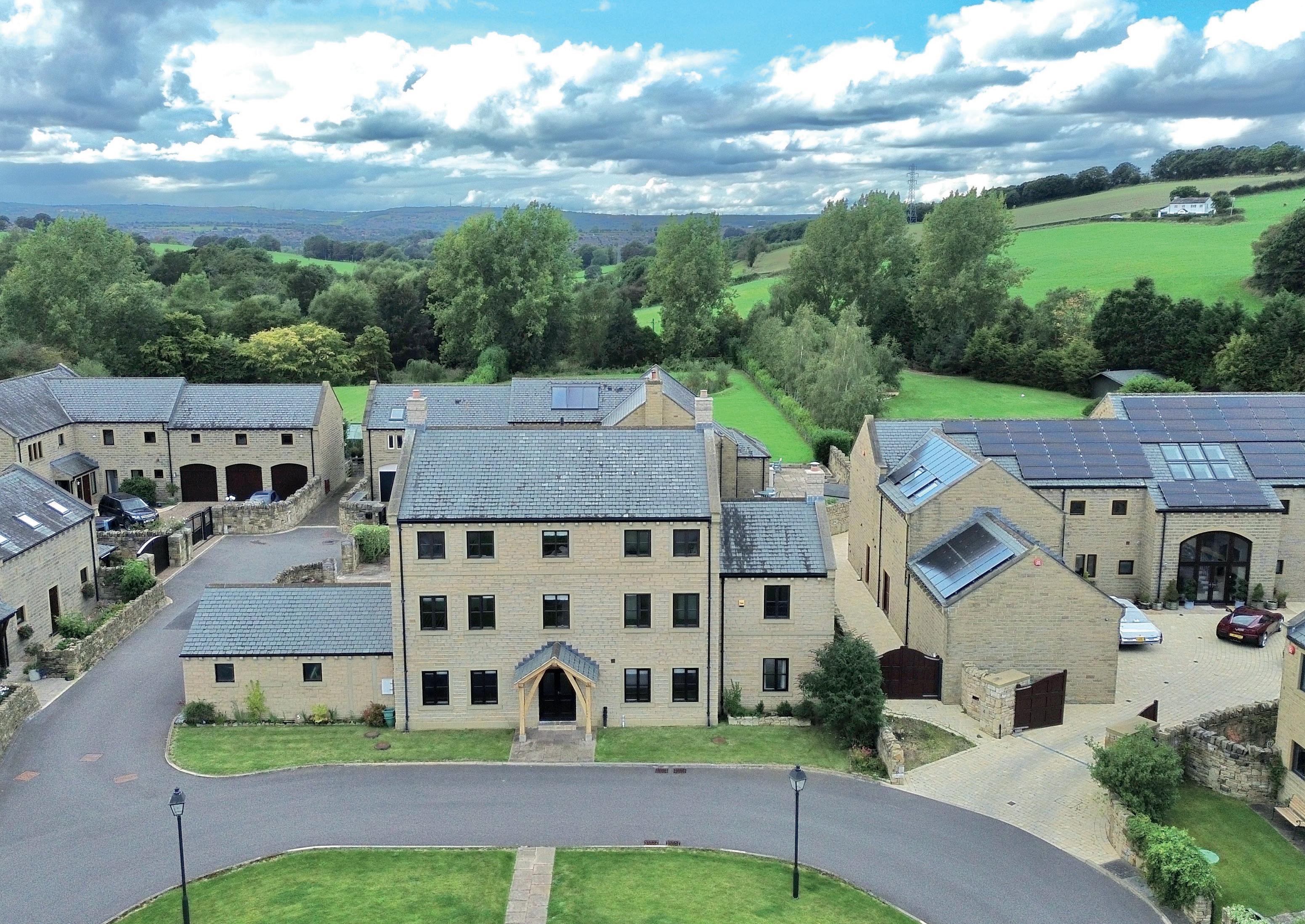

5 WHITLEY WILLOWS
An exceptional home, unique in all aspects, individually designed and built, offering spacious versatile accommodation, situated on a delightful, gated community development, enjoying southwest facing gardens and an idyllic countryside setting.


A handsome property arranged over 3 floors: the perfect family home for extended families. Never before has family life been so appreciated, so whilst children are playing in the large family garden, the wealth of internal space allows for home office space, multiple reception rooms, en-suite bedrooms and if you love watching home movies together, this property has a cinema room that also became a classroom in latter months. The benefit of an adaptable layout means this property will grow a nd evolve with your family.

KEY FEATURES
The interior design brings great personality, accent walls and timeless shades which work well with the natural light that streams through the property, enhanced further by the installation of glass interior partition walls. Underfloor heating is appreciated on all three floors and there is a built in central vacuum system, removing the necessity to cart around a heavy vacuum cleaner!
Situated in this prime location and nestled within the beautiful West Yorkshire countryside, an individually designed home with distinctive features aimed at enhancing lifestyle with a touch of elegance, splendour and effortless opulence. Whitley Willows contains a wealth of architectural character and picturesque countryside views resulting in an exclusive gated community which provides an idyllic lifestyle, ideal for a life filled with family, friends, relaxing and entertaining. A stunning 12 acre residential development that provides a real sense of countryside living within the confines of a fabulous secured gated community.
Ground Floor
The family kitchen is a great space to bring the family together and with a more formal dining room connecting closely to this location, the homework well for all occasions. The kitchen is installed with a large island with induction hob and extractor fan above and a separate granite breakfast bar. Integral appliances include a double oven, combination microwave, dishwasher and fridge freezer. Bi-fold doors to the garden create an open plan aspect with the outside. A separate utility room has plumbing for a washing machine, space for a tumble dryer and cloaks cupboard for storage.
The ground floor further includes the sitting room, like the family kitchen, it connects with the exterior via bi-fold doors with the central focal point being the cassette gas fire with living flame and making a statement with riven texture slate effect tiled chimney breast and contrasting accent walls, the contemporary room feels spacious, bright and inviting.
A fashionable washroom and home office/playroom are also located off the large entrance hall.











KEY FEATURES
First Floor
The first floor includes 4 bedrooms, two with high- specification en-suite facilities and a further having Jack and Jill access to the family bathroom with twin wash basins, double ended bathtub, close coupled W.C and separate shower enclosure.



Second Floor
The second floor has a further two bedrooms, and a versatile room most recently used as a home cinema. With a house bathroom and the largest bedroom with dressing room offering generous bedroom suite accommodation, with plumbing supplied for en-suite provisions, the room offers a blank canvas waiting for new owners to personalise.











KEY FEATURES
Garages
With fob controlled entrance, the garages are integral to the property and incorporate parking for two large vehicles with boot room to the side, a great station to de-cloak before entering the main house.



Externally
Only a viewing can truly appreciate the wealth of external space available with this property. Level and predominately lawn, the property appreciates afternoon sun and has two focal points for garden furniture to appreciate summer BBQ’s. Exiting from the kitchen, the garden connects seamlessly to the property, another beneficial feature for young families.

LOCAL AREA
Whitley Willows enjoys the most enviable of settings wrapped by glorious open countryside resulting in the most idyllic of locations and an enviable outdoors lifestyle. Whilst immediately rural the development is far from isolated and is within easy access of the M1 and M62 (for Leeds 35 mins and Manchester 50mins). Although situated in the heart of lovely and peaceful countryside, Whitley Willows is only ten minutes from the fine town of Huddersfield which offers a wealth of cultural features including a theatre, a superb Concert Hall in the Town Hall, and a magnificent library and art gallery, together with a wide range of shops for “retail therapy”!

Mirfield Station is just a 10 minute drive from the property and offers excellent fast direct trains to London, also direct trains to Leeds, Wakefield and Manchester. Highly regarded schools are easily accessible including Wakefield Girls’ High, Queen Elizabeth Grammar in Wakefield and Huddersfield Grammar School, amongst others. Locally there are quaint village pub’s and restaurants including the locally famous 3 Acres at Emley. Nearby attractions include Cannon Hall at Cawthorne with the popular Farm shop, National Mining Museum and the Yorkshire Sculpture Park at West Bretton. Woodsome Golf Club is within a 10-minute drive whilst Holmfirth and glorious countryside associated with the Peak District National Park is within a short drive. In short, a delightful countryside development, with a real sense of community where every day ‘hustle and bustle’ can be reached within a short drive.
Huddersfield 4.5 miles Holmfirth 8 miles Leeds 20 miles Manchester 33 Miles Sheffield 23 Miles Wakefield 10 miles





INFORMATION
Additional Information
A Freehold property with mains gas, water and electricity. Drainage via a Septic Tank.


Council Tax Band - G.
EPC Rating – D.
Fixtures and fittings by separate negotiation.
Directions
From Huddersfield centre proceed out of town on the A62 and bear left onto Wakefield Road (A629) and proceed for approximately one and a half miles. Turn left onto Dalton Green Lane and then bear right onto Albany Road. Continue straight on to School Lane, again, continue to St Marys Lane before bearing right on to Lane Side Lane. Turn left onto Gawthorpe Green Lane and then left onto Adle Croft Lane. The development is on the left.
Agents notes: All measurements are approximate and for general guidance only and whilst every attempt has been made to ensure accuracy, they must not be relied on. The fixtures, fittings and appliances referred to have not been tested and therefore no guarantee can be given that they are in working order. Internal photographs are reproduced for general information and it must not be inferred that any item shown is included with the property. For a free valuation, contact the numbers listed on the brochure. Printed 30.05.2023






FINE & COUNTRY
Fine & Country is a global network of estate agencies specialising in the marketing, sale and rental of luxury residential property. With offices in over 300 locations, spanning Europe, Australia, Africa and Asia, we combine widespread exposure of the international marketplace with the local expertise and knowledge of carefully selected independent property professionals.
Fine & Country appreciates the most exclusive properties require a more compelling, sophisticated and intelligent presentation – leading to a common, yet uniquely exercised and successful strategy emphasising the lifestyle qualities of the property.
This unique approach to luxury homes marketing delivers high quality, intelligent and creative concepts for property promotion combined with the latest technology and marketing techniques.
We understand moving home is one of the most important decisions you make; your home is both a financial and emotional investment. With Fine & Country you benefit from the local knowledge, experience, expertise and contacts of a well trained, educated and courteous team of professionals, working to make the sale or purchase of your property as stress free as possible.
The production of these particulars has generated a £10 donation to the Fine & Country Foundation, charity no. 1160989, striving to relieve homelessness.



