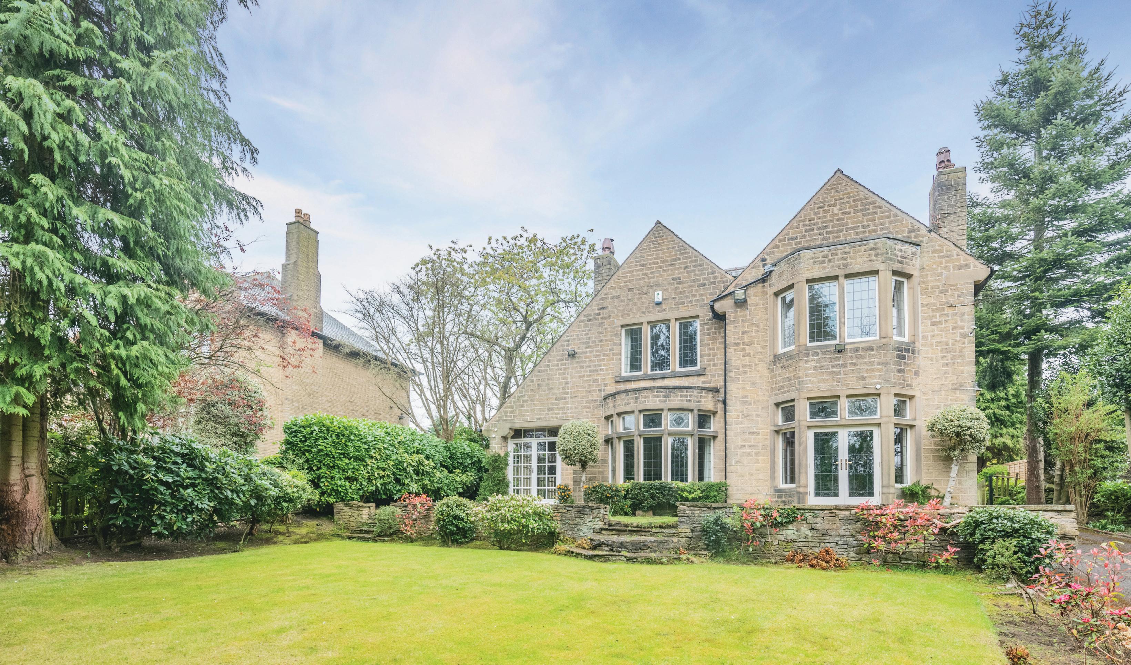
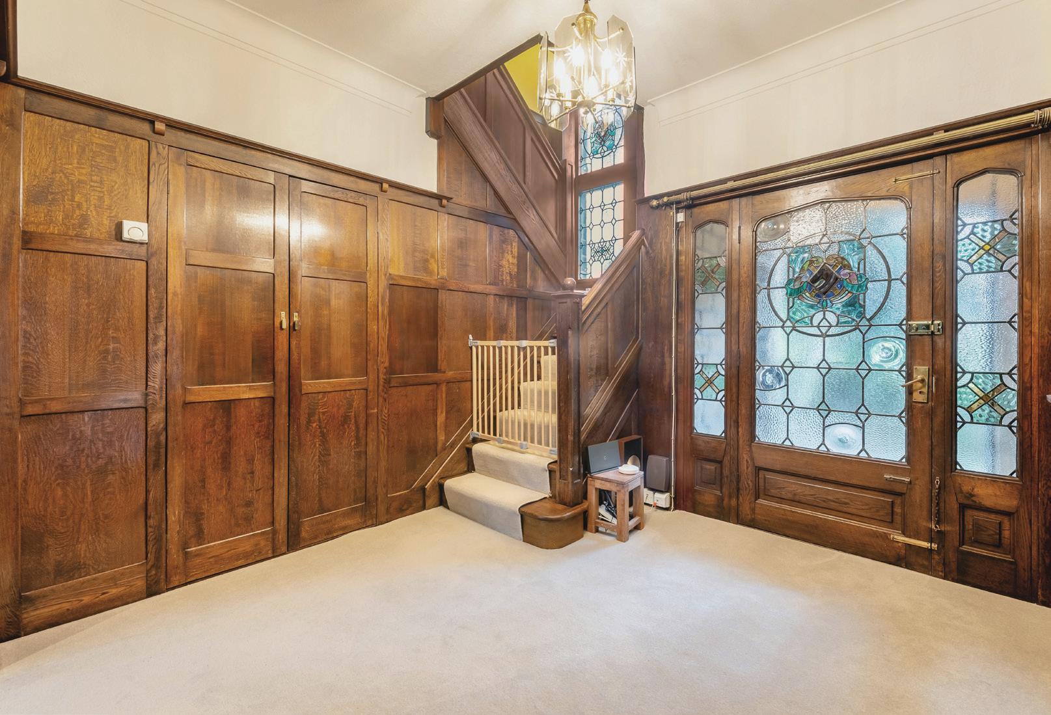
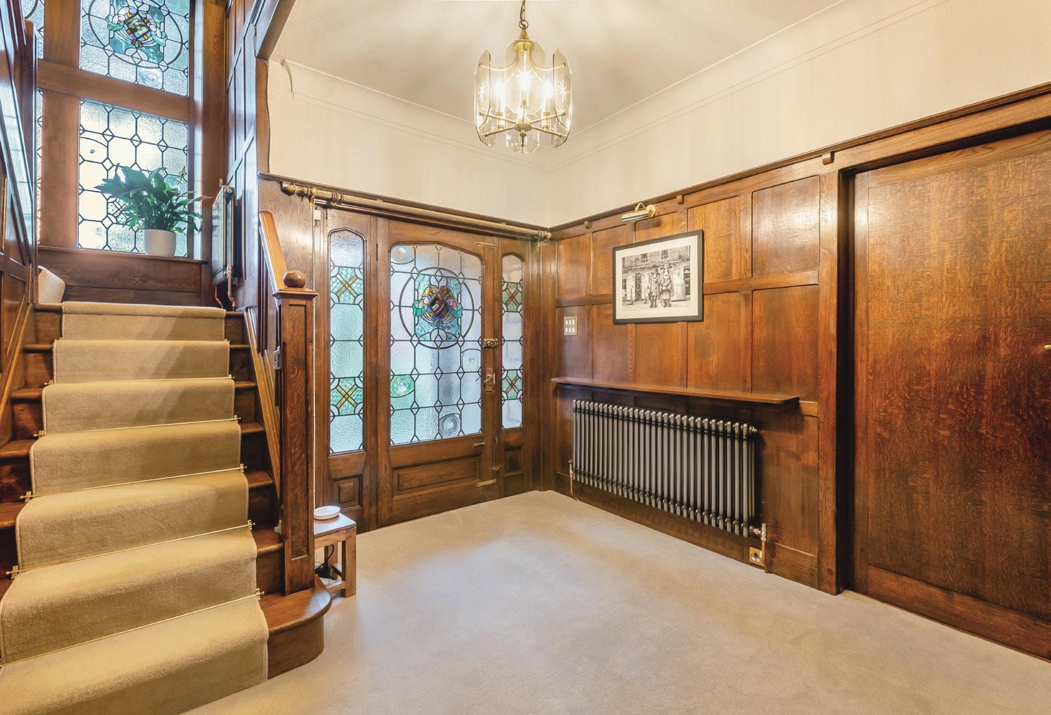
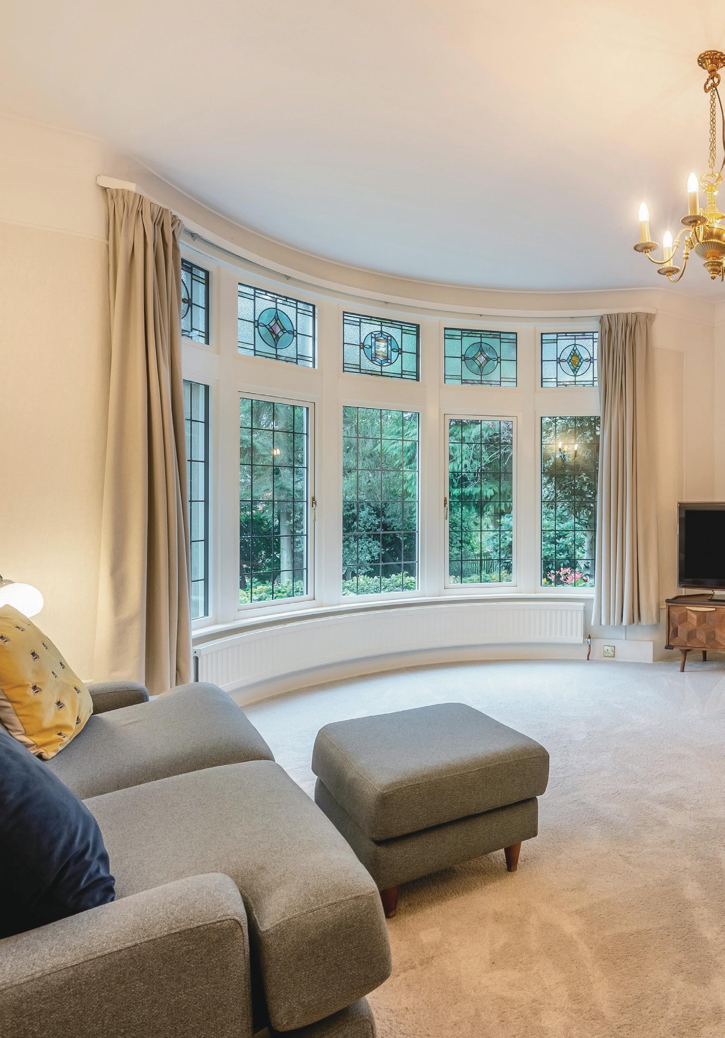
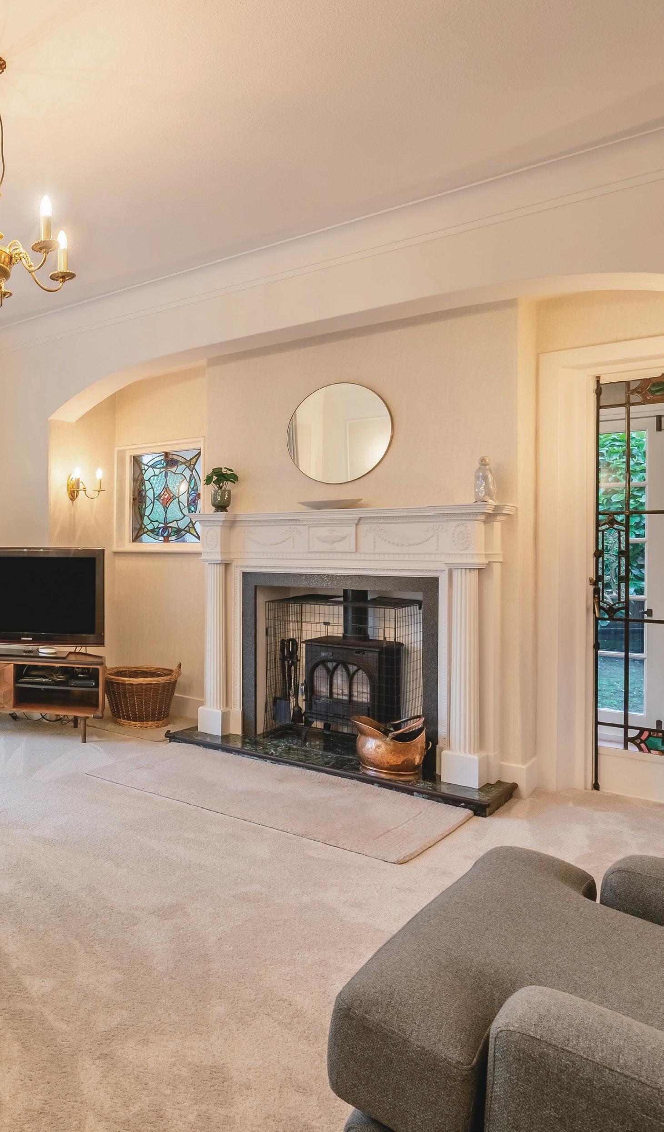






Nestled in the highly sought-after area of Beaumont Park, Stoney Croft is a stunning 1930’s traditional built fourbedroom detached family home that effortlessly blends classic charm with modern living. This beautifully presented property boasts spacious and versatile accommodation. From the moment you step inside, you’ll be impressed by the immaculate interiors, which have been thoughtfully updated to create a stylish, contemporary living space while maintaining the character of its stunning traditional design.
The property is set within a generous plot of 0.34 acres, with a large garden providing plenty of outdoor space, a generous amount of driveway parking and a single detached garage.
This exceptional home is conveniently located close to local amenities, schools, and transport links, making it the ideal choice for those seeking both tranquillity and convenience.
Stepping through the front door, you are greeted by a traditional 1930’s entrance hall that exudes timeless elegance. The original timber panelling lines the walls, its rich, warm tones complete the space with a sense of heritage. Stained glass windows filter sunlight in a kaleidoscope of colour. The hall is a perfect prelude to the charm and character that define the rest of this remarkable home.
Moving into the heart of the home, the kitchen is fitted with base and wall units which incorporate an integrated oven and hob, a dishwasher and a freestanding electric AGA. Adjacent to the kitchen lies a walk-in pantry, offering additional storage with shelving for everything from dry goods to kitchenware. This thoughtfully incorporated feature ensures that the kitchen remains uncluttered. With ample space for dining, the kitchen is not merely a place to prepare meals but a social hub for daily family dining.
Adjacent to the kitchen there is a spacious utility/boot room. Recently upgraded to a high standard and complete
with shaker style units, with a sink and drainer and integrated fridge, freezer and washer/dryer. From the utility there is a newly fitted WC, with sink and vanity.
The formal dining room is enhanced by a beautiful bay window, which floods the space with natural light. French doors open gracefully out onto the garden, seamlessly blending indoor and outdoor living, the direct access to the garden allows the dining experience to extend into the lush outdoor space, making this room a versatile reception room.
Reflecting the formal dining room and located at the front of the property is the sitting room. There is a log burner which adds a central focal point and an elegant bay window fills the room with natural light also providing an outlook over the front garden. To complement the stained glass to the windows there is an eye-catching stained-glass picture window, adding a feature. A leaded glazed door leads into the garden room.
The garden room offers versatility to enjoy as an additional reception room, with French doors leading out to the garden.
To the first floor there are 4 bedrooms, a house bathroom and a separate WC.
There are three double bedrooms and a smaller fourth bedroom offering ideal space for use as a home office or single bedroom.
The bathroom is finished in a contemporary design. There is a modern freestanding bath, a separate shower cubicle, WC and sink with vanity cupboard complete the space, with the cupboard providing concealed storage to maintain the bathroom’s pristine appearance.
Additional to the WC in the family bathroom there is a separate WC with sink and vanity storage.
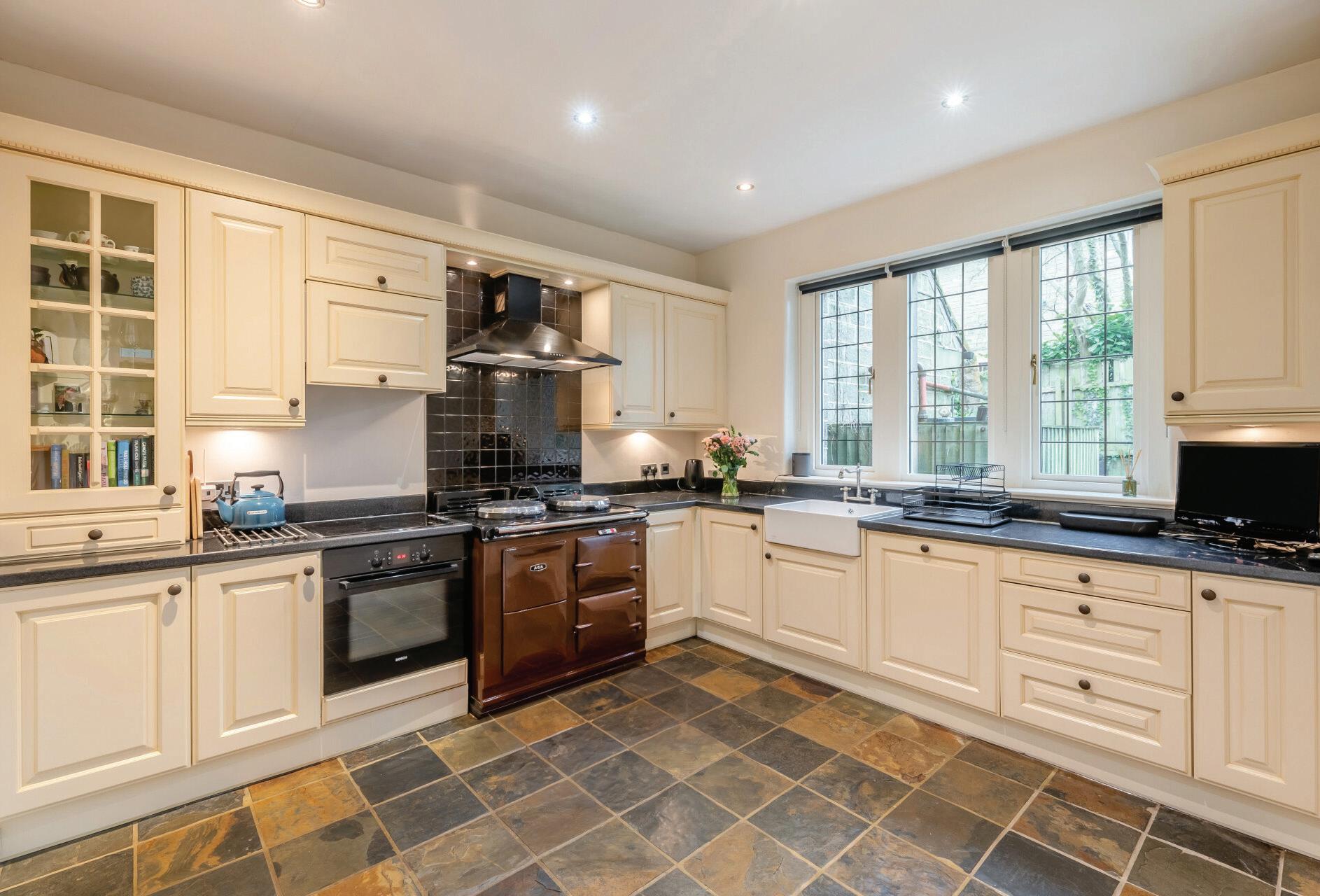









The property is set within a stunning 0.34-acre plot, boasting meticulously landscaped gardens bordered by mature trees and hedges that provide exceptional privacy. A gated sweeping driveway leads gracefully through the grounds, offering an elegant approach to Stoney Croft. The driveway provides ample parking space, ideal for multiple vehicles, and offers a detached single garage, adding practicality. Whether enjoying the lush greenery or simply relishing the tranquillity afforded by the secluded setting, this outdoor space is a true asset to this fabulous home.
The property is freehold and sits within a 0.34 acre plot. It is within Kirklees Council, with a council tax band G. The EPC rating is E and it is connected to mains electricity, water and sewerage and has oil fired central heating.
Stoney Croft is located along Beaumont Park Road and can be identified by a Fine and Country for sale board.
£585,000
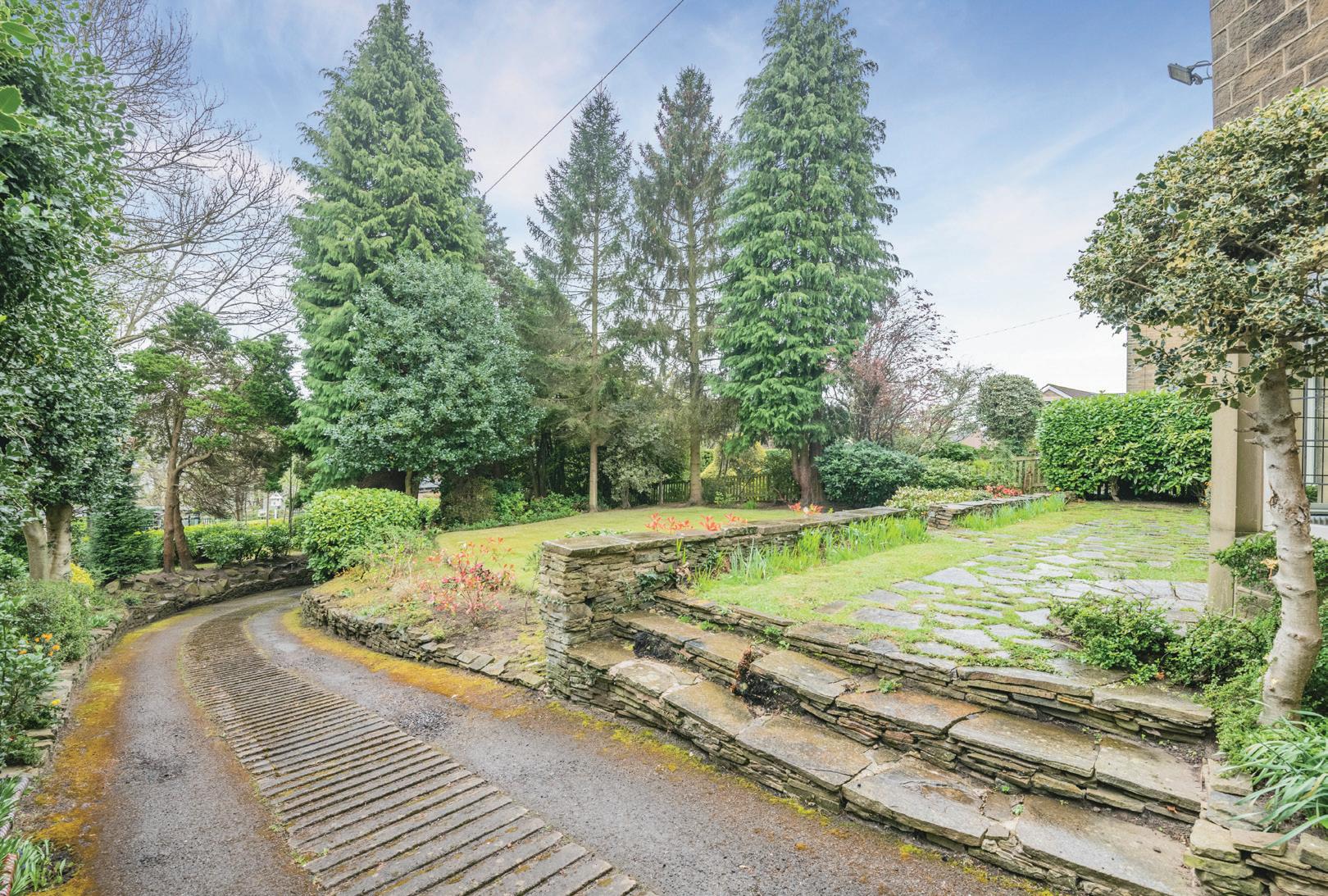

Beaumont Park Road , Huddersfield
Approximate Gross Internal Area
Main House = 1851 Sq Ft/172 Sq M
Garage = 227 Sq Ft/21 Sq M
Garden Room = 86 Sq Ft/8 Sq M
= 2164 Sq Ft/201 Sq M FOR ILLUSTRATIVE PURPOSES ONLY - NOT TO SCALE
The position & size of doors, windows, appliances and other features are approximate only. © ehouse. Unauthorised reproduction prohibited. Drawing ref. dig/8644823/SS

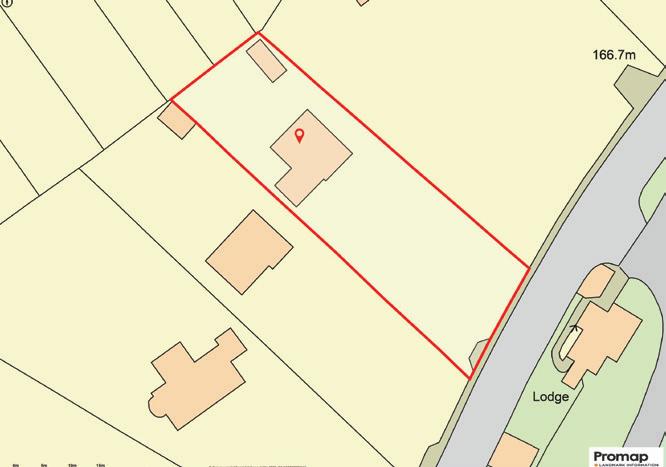

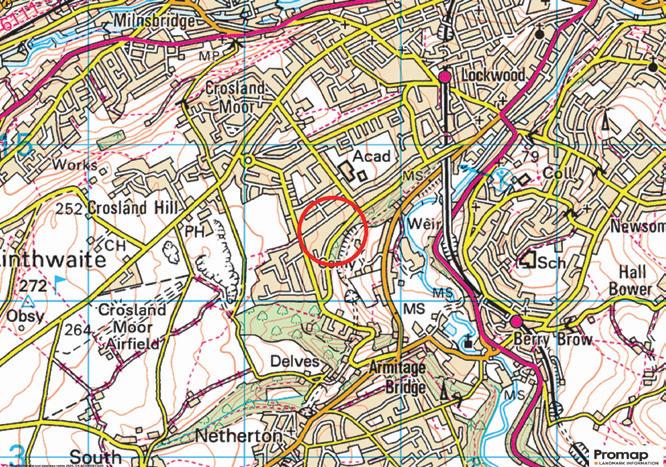



follow Fine & Country on Fine & Country Unit 2 The Old Council Offices, Eastgate, Honley, Holmfirth, HD9 6PA 01484 550620 | huddersfield@fineandcountry.com