
7 Church Street
Horbury | Wakefield | West Yorkshire | WF4 6LT


7 Church Street
Horbury | Wakefield | West Yorkshire | WF4 6LT
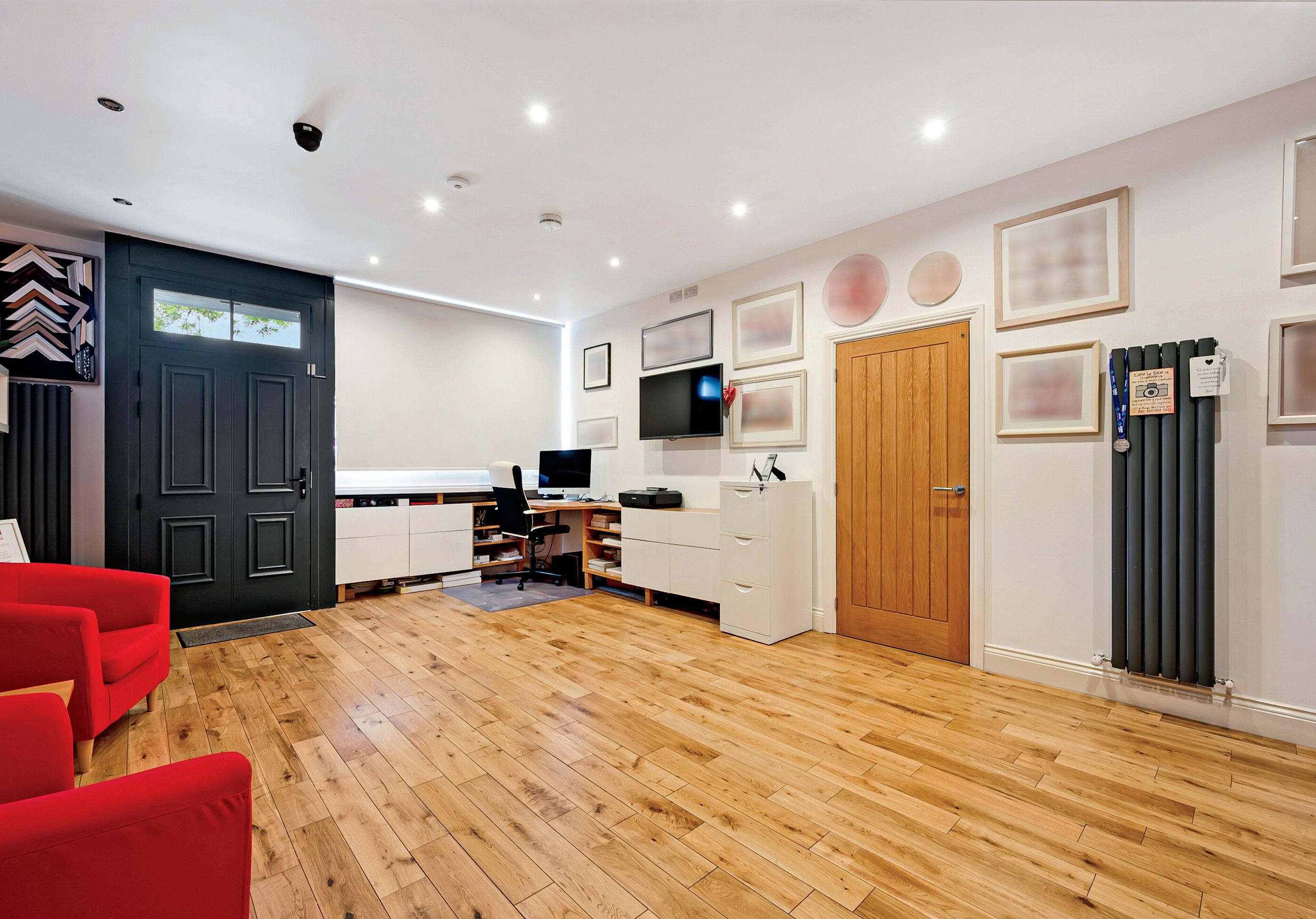
Nestled in the heart of Horbury, this exceptional five-bedroom family home seamlessly blends character with contemporary living. Having undergone a comprehensive refurbishment, the property now stands as a testament to modern luxury while retaining its charming essence. Set on a generous plot, the house offers an abundance of space both inside and out, catering perfectly to a growing family’s needs.
The property is designed with flexibility and comfort in mind. Upon entering the ground floor, you are greeted by multiple versatile reception rooms that cater to various lifestyles and activities. The living room exudes warmth and elegance, ideal for family gatherings or quiet evenings.
A spacious studio offers endless possibilities, whether you require a home office, art studio, children’s playroom, cinema room, games room or gym.
The kitchen diner is a true heart of the home, featuring state-of-the-art appliances, sleek cabinetry, and a large central island. This area seamlessly transitions into a snug, providing a cozy space for casual meals or relaxing with a cup of coffee. For more formal occasions, the separate dining room offers a sophisticated setting for hosting dinner parties. Additionally, a lounge provides yet another area for relaxation or entertaining guests.
Functionality is at the forefront of this home’s design, evident in the thoughtfully included utility room, ensuring laundry and other household chores are kept out of sight further enhanced by the downstairs W.C. Fitness enthusiasts will appreciate the convenience of having a dedicated gym above a further versatile living space on a mezzanine level cleverly created to promote the natural light, alternatively as these areas are extremely versatile they could also be utilised as a home office.
Ascending to the first floor, you will find four generously sized double bedrooms, each offering ample space for rest and personalization. The house bathroom is well-appointed with modern fixtures and fittings, catering to the needs of the entire family.
The pièce de résistance of this home is the primary bedroom suite, occupying the entire second floor. This luxurious retreat features not one, but two dressing rooms, providing an opulent amount of storage space. The ensuite bathroom is designed to the highest standards, featuring premium fittings and a sense of tranquillity, making it a perfect sanctuary for unwinding after a long day.
Externally, the property continues to impress. The low-maintenance rear garden is a true haven for outdoor living. Multiple dining areas over the patios invite al fresco dining and summer barbecues, while the artificial lawn ensures a lush, green appearance year-round without the upkeep. Secure fence boundaries provide privacy and a safe space for children to play.
A significant feature of this property is the substantial double garage, offering not only parking space but also a versatile room above. This additional space can be used as a gym or games room, making it a fantastic asset for families seeking extra recreational or storage space electric gated access affords privacy and security to the garden and home.
In summary, this five-bedroom family home in Horbury offers an exceptional blend of character and contemporary features. With its comprehensive refurbishment, versatile reception rooms, luxurious primary suite, and extensive external amenities, it stands as a perfect residence for modern family living.
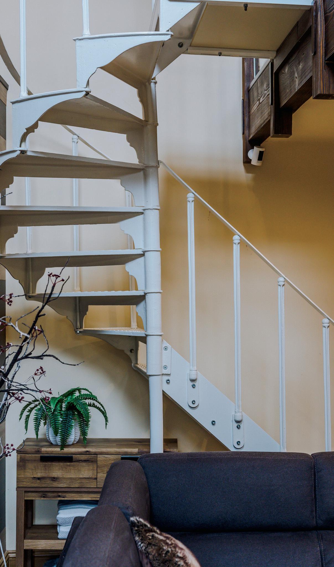

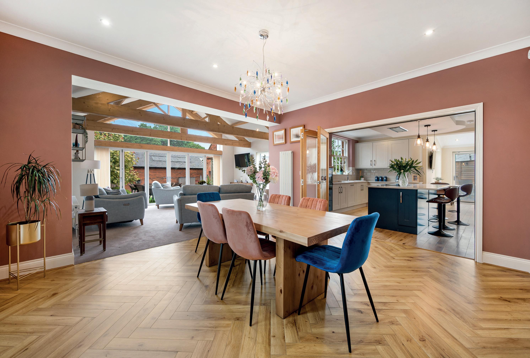
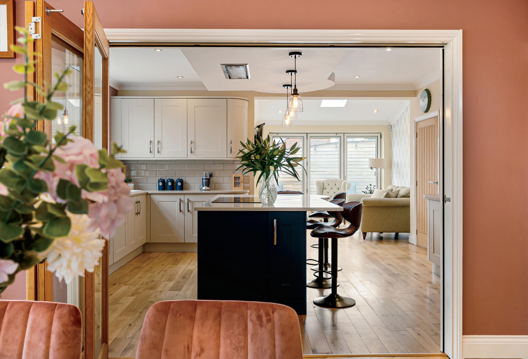
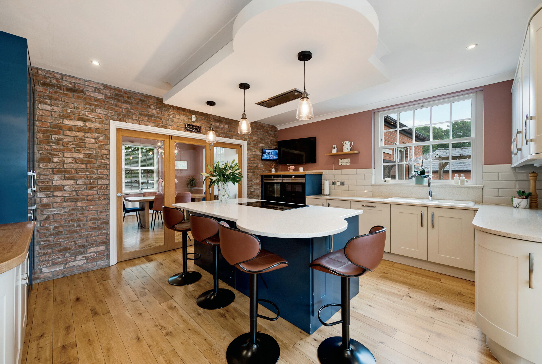

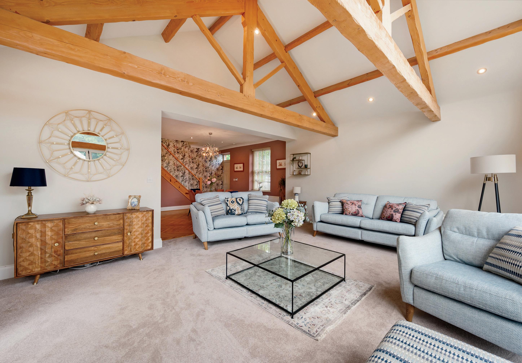
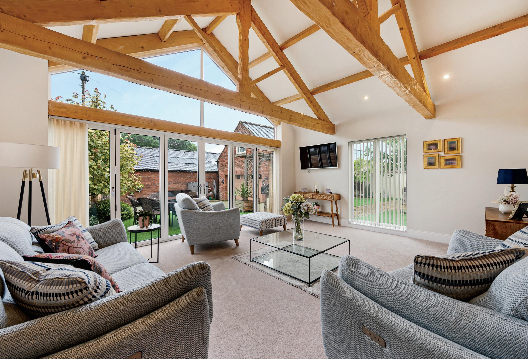
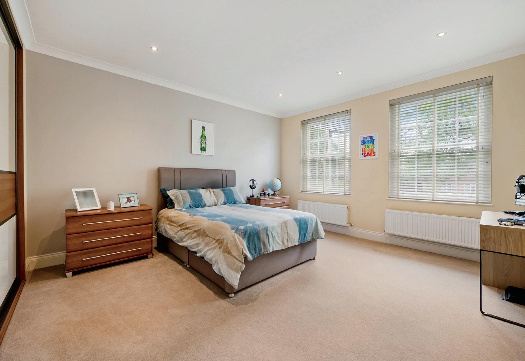
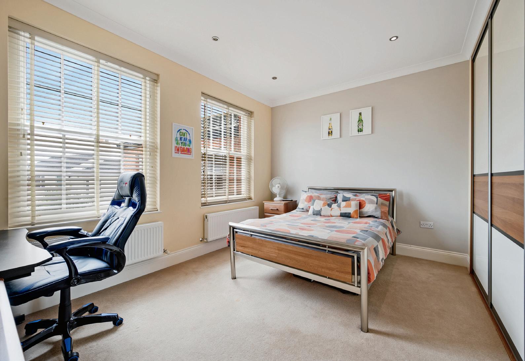
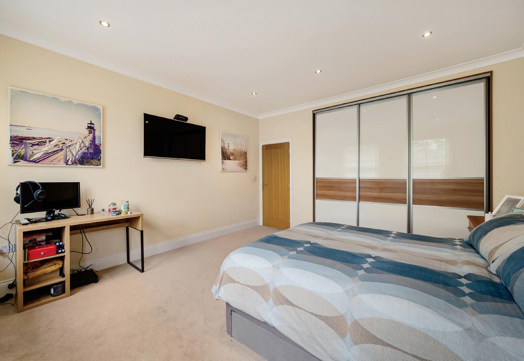

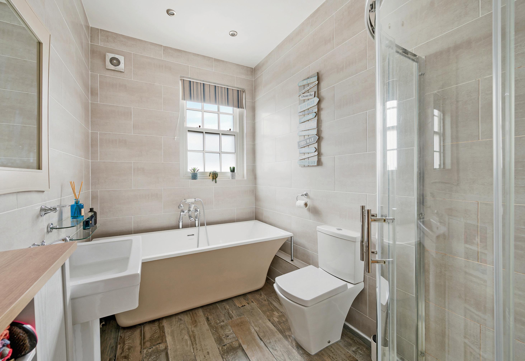
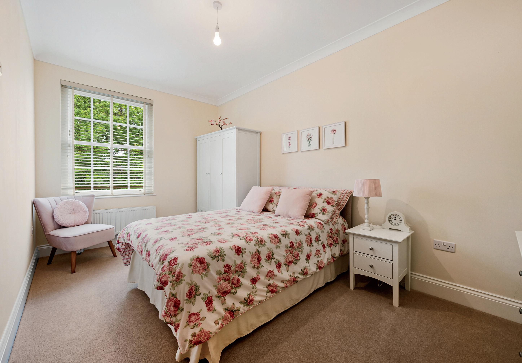

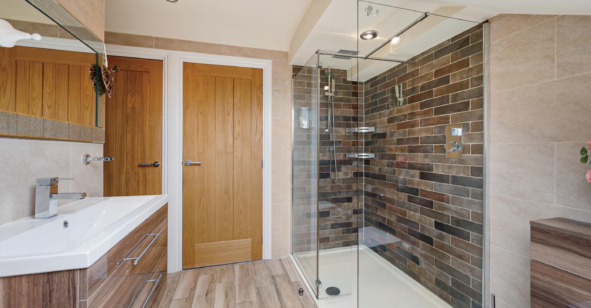
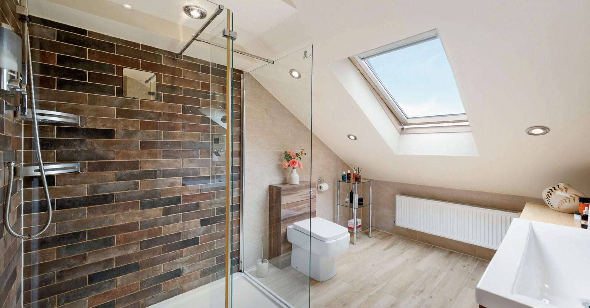
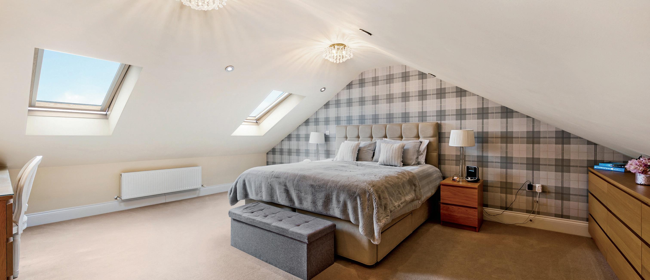
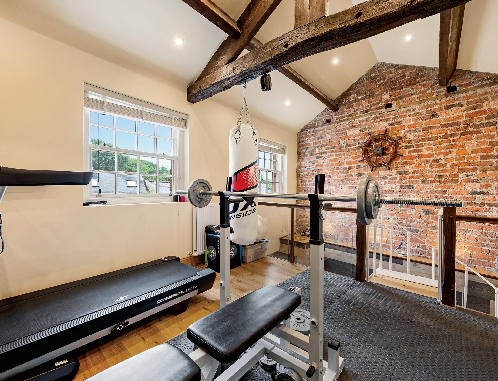
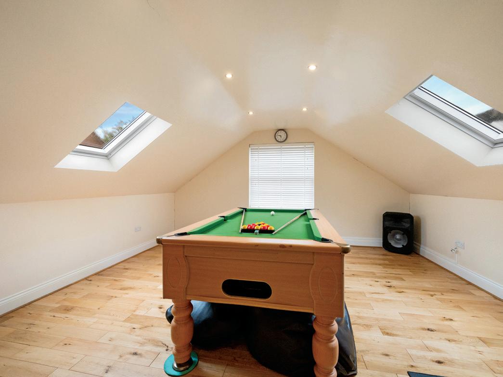
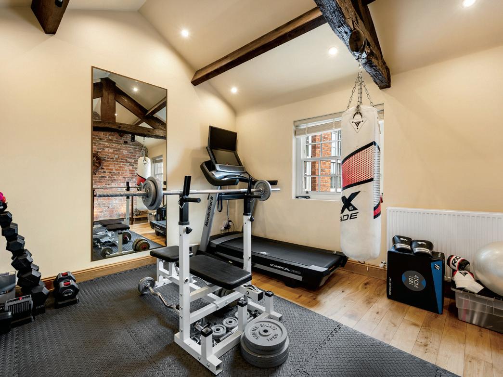
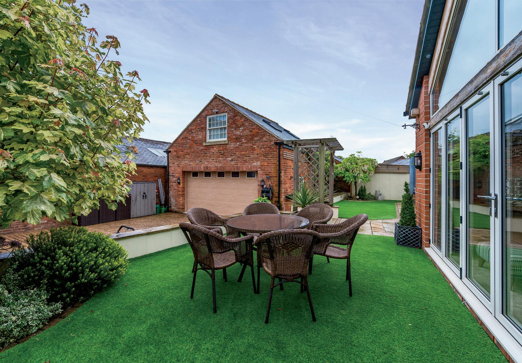

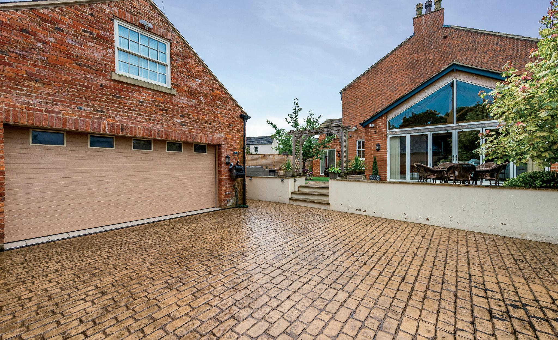
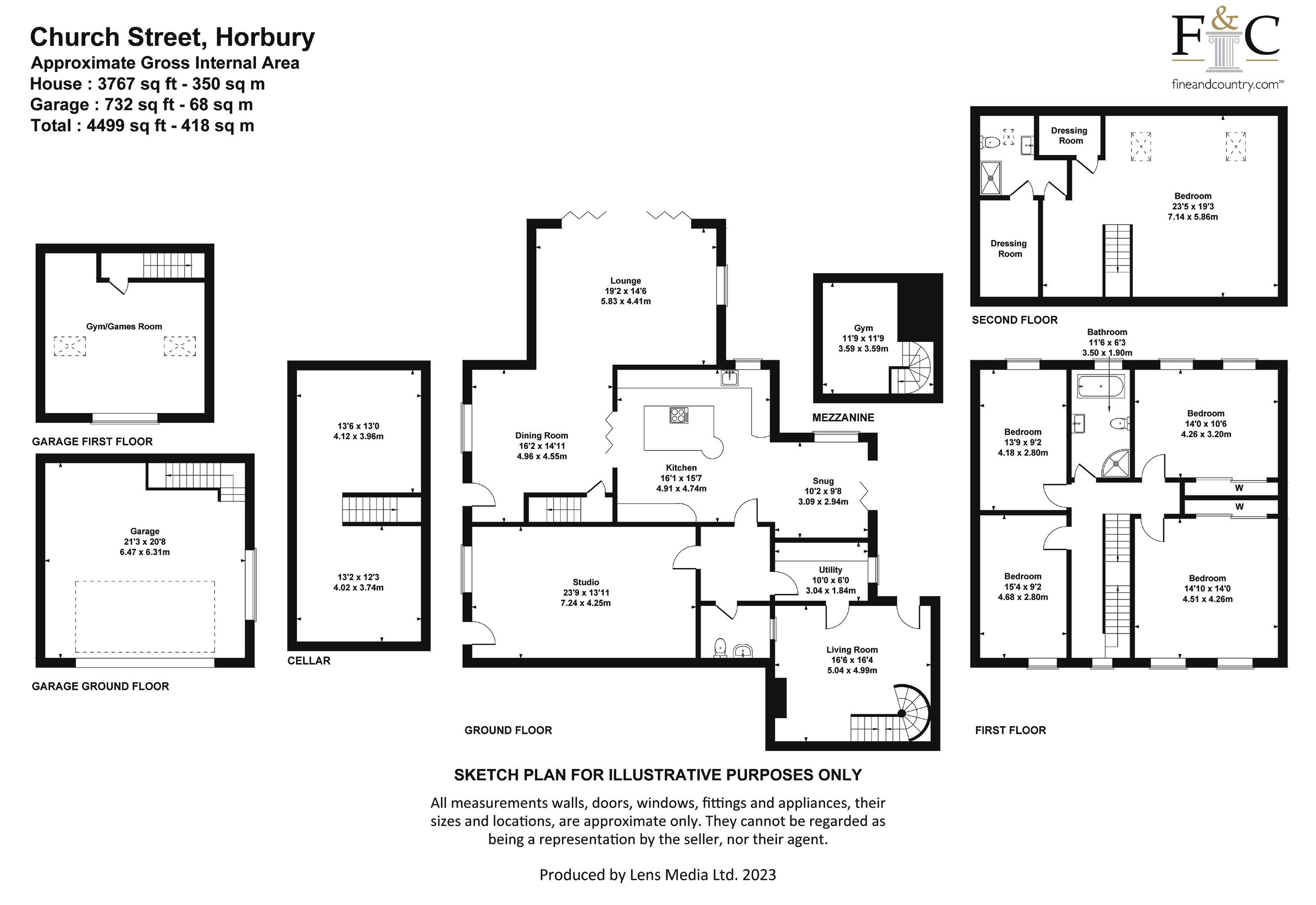
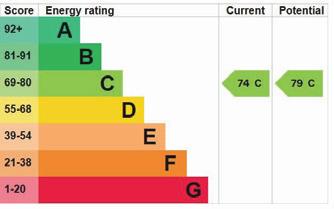


Agents notes: All measurements are approximate and for general guidance only and whilst every attempt has been made to ensure accuracy, they must not be relied on. The fixtures, fittings and appliances referred to have not been tested and therefore no guarantee can be given that they are in working order. Internal photographs are reproduced for general information and it must not be inferred that any item shown is included with the property. For a free valuation, contact the numbers listed on the brochure. Printed 19.06.2024
Council Tax Band: G Tenure: Freehold
Fine & Country is a global network of estate agencies specialising in the marketing, sale and rental of luxury residential property. With offices in over 300 locations, spanning Europe, Australia, Africa and Asia, we combine widespread exposure of the international marketplace with the local expertise and knowledge of carefully selected independent property professionals.
Fine & Country appreciates the most exclusive properties require a more compelling, sophisticated and intelligent presentation – leading to a common, yet uniquely exercised and successful strategy emphasising the lifestyle qualities of the property.
This unique approach to luxury homes marketing delivers high quality, intelligent and creative concepts for property promotion combined with the latest technology and marketing techniques.
We understand moving home is one of the most important decisions you make; your home is both a financial and emotional investment. With Fine & Country you benefit from the local knowledge, experience, expertise and contacts of a well trained, educated and courteous team of professionals, working to make the sale or purchase of your property as stress free as possible.
The production of these particulars has generated a £10 donation to the Fine & Country Foundation, charity no. 1160989, striving to relieve homelessness.
Visit fineandcountry.com/uk/foundation
Fine & Country
62-64 Northgate, Wakefield, West Yorkshire WF1 3AP 01924 234888 | wakefield@fineandcountry.com