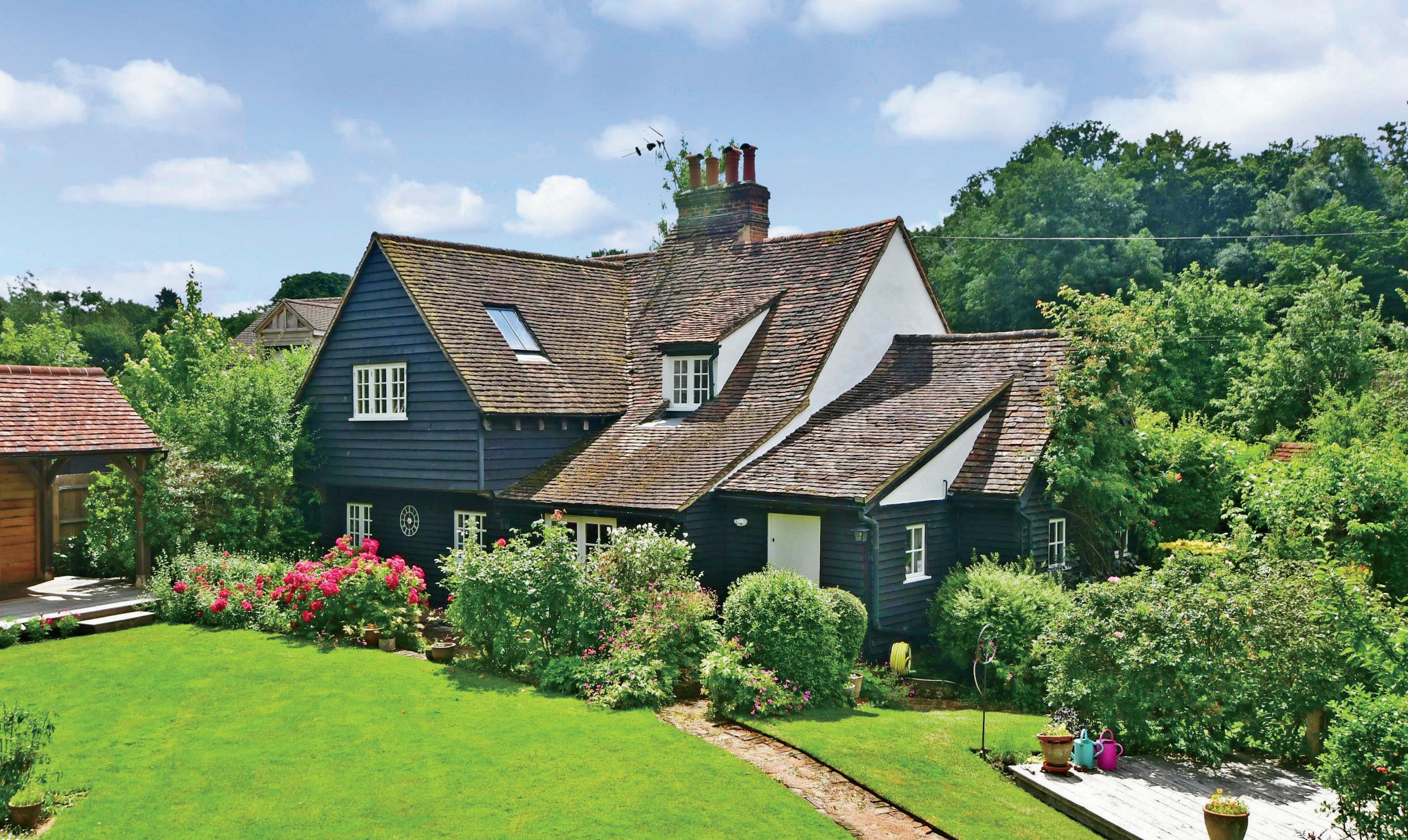Honeysuckle Cottage
Woodside | Thornwood | Epping | Essex | CM16 6LH


Honeysuckle Cottage
Woodside | Thornwood | Epping | Essex | CM16 6LH

We moved here many years ago when we fell in love with the cottage and the large garden. The location is wonderful as we are on the edge of the forest, so there are great places to go for walks, cycle rides and horse riding. At the same time, it is only eight minutes to Epping station, which is the terminus for the Central Line and provides easy access for commuters to the City and the West End taking just 40 minutes to Liverpool Street. For drivers, Thornwood is close to the M11 motorway providing access to the M25.

Epping includes delightful period properties lining the high street in a Conservation Area, such as the council office with its clock tower and the Gothic Revival water tower. It is famous for its Monday market that has been in existence since the 13th century and has more than 80 different stalls. There is a hospital and a wide range of shops, excellent restaurants, bars and cafes as well as two primary schools, a prep school and a good secondary school. Sporting enthusiasts can join cricket and football clubs while golfers can play on the Epping Golf Course or other nearby golf centres.*

* These comments are the personal views of the current owner and are included as an insight into life at the property. They have not been independently verified, should not be relied on without verification and do not necessarily reflect the views of the agent.

This charming Grade II Listed Cottage is circa 450 years old, and nestles in the midst of beautiful gardens and grounds surrounded by woodland on the edge of Epping Forest. Originally a pair of cottages, this timber-framed property was stripped back to its wooden frame, renovated, extended and underpinned forty years ago, retaining the original timbers whilst adding sympathetic additions indistinguishable from the original. The superb renovation won the 1990/91 Period Living/Sanderson Renovation award and featured in both Period Living magazine and on the front cover of ‘Thornwood Common – an Essex Village’. The cottage oozes charm and character from the moment you first see it, incorporating a wealth of external period features from a bygone age. These include an impressive chimneystack, casement windows, weather boarding and handmade red clay roof tiles.

A wide four-car driveway leads to the cottage flanked by two garages. At the front there are two entrance doors that open directly onto the gorgeous sitting room and lounge, where you will find exposed ceiling and wall beams, inglenook fireplaces with a log burner and an open fire, panelled doors and wood flooring, as well as built in bookshelves. The sitting room includes a staircase to the first floor landing, a door to the dining room and open access to the kitchen/breakfast room, while the lounge is adjacent to the bathroom with a door to the study. There is a delightful beamed and vaulted ceiling in the dualaspect dining room, and the charming dual-aspect study has wall beams and floor-toceiling bookshelves. The characterful kitchen/breakfast room has been refurbished by the owners and includes terracotta tiled flooring, a mix of bespoke oak and hand-painted units housing a split level oven, induction hob, fridge and dishwasher, and space for a cosy table and chairs beside the French doors that lead onto a brick patio outside. A very useful utility/boot room leads off the kitchen with a wall of fitted cupboards, a freezer, washing machine and a back door to the garden.

Upstairs, a substantial green oak extension was created by the owners opening up and expanding the landing to incorporate built-in wardrobes and also provide a modern shower room, a large vaulted and oak-beamed second bedroom - currently used as a charming sitting room overlooking the garden - in addition there is a third double bedroom. Access to the boarded and carpeted loft, which also benefits from being fully wired with sockets and lighting, is from the landing
The secluded and spacious front and rear gardens are added ‘jewels in the crown’ of this charming cottage. Edged by impressive mature trees and shrubs and not overlooked, they includes sweeping lawns and delightful ‘nooks and crannies’ with a decked terrace, an arbour with seating, and a stunning six metre bespoke green-oak gazebo with a tiled roof adjacent to the property, which provides a delightful spot for al fresco dining and simply relaxing in the sunshine.






Agents notes: All measurements are approximate and for general guidance only and whilst every attempt has been made to ensure accuracy, they must not be relied on. The fixtures, fittings and appliances referred to have not been tested and therefore no guarantee can be given that they are in working order. Internal photographs are reproduced for general information and it must not be inferred that any item shown is included with the property. For a free valuation, contact the numbers listed on the brochure. Copyright © 2020 Fine & Country Ltd. Registered in England and Wales. Company Reg. No. 2597969. Registered office address: St Leonard’s House, North Street, Horsham, West Sussex. RH12 1RJ. Printed 05.09.2023

Ground Floor Lounge 16’8 x 12’10
Sitting Room 16’5 x 14’7
Dining Room 13’11 x 10’6
Study 14’6 x 6’7
Kitchen/Breakfast Room 10’0 x 8’10

Boot Room 7’3 x 7’3
Bathroom
First Floor Landing Bedroom 1 16’2 x 11’2

Bedroom 2 11’9 x 10’2
Bedroom 3 10’4 x 8’3
Shower Room
Outside

Two Garages
Off Street Parking
Front Garden
Rear Garden
Tenure: Freehold Council Tax Band: F

