
Lakewood | Hollingsworth | Littleborough | OL15 0AZ
Great Cote Higher

Lakewood | Hollingsworth | Littleborough | OL15 0AZ
Great Cote Higher
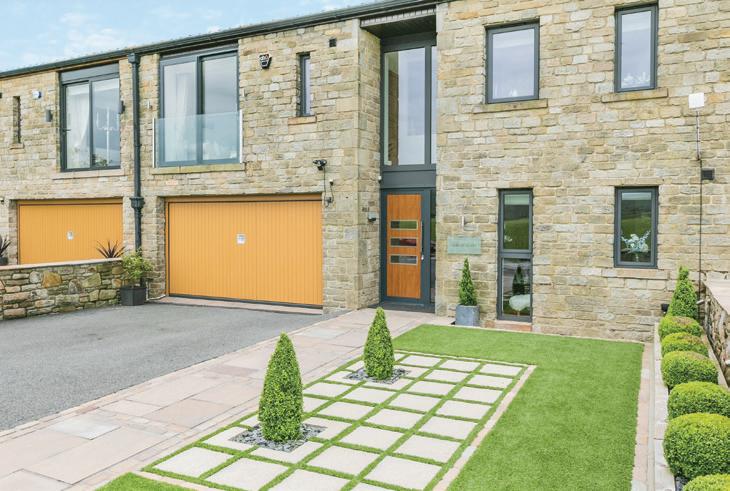
An exceptional17th century barn conversion sympathetically renovated resulting in a spacious contemporary styled home, set within a glorious 76 acre parkland estate, enjoying private grounds extending to 0.4 of an acre whilst commanding breathtaking views over the surrounding landscape and Hollingworth Lake.

Higher Lakewood is a bespoke development, architecturally designed by Hurd Rolland Manchester, the award-winning practice who specialise in the sensitive development of conservation and listed buildings, creating a home of distinction which is awe inspiring from all viewpoints; the initial approach is impressive, a 300 metre driveway extending throughout the glorious setting displaying panoramic rural views in every direction before arriving at the home.
The internal space offers a contemporary design which is complimentary to the origins of the building, finished to the highest of specifications, enjoying tremendous levels of natural light whilst each window offers differing views over the grounds and surrounding landscaped.
A secure entrance door (smart lock digital key operated) sits to one side of a full height window, opens to a grand reception hall which provides an impressive introduction to the home, offering a glimpse through twin doors to the kitchen, garden and lake beyond. There is a Limestone laid floor and a bespoke oak and glass staircase to the first-floor level. The quality and interior design is immediately evident, there is a feature exposed stone wall, and access is gained to the gym, study/bedroom and shower room.
The study offers versatile accommodation and would comfortably make a fifth bedroom or guest suite. There are two windows to the front commanding a stunning outlook, one of them being full hight to the room, which has an exposed oak floor and access to a generous shower room; presented Cross fitting including a step-in corner shower, a wash hand basin on a floating plinth with a drawer beneath and a floating Sensia W.C by Grohe. The room has complimentary tiling to both the walls and floor, exposed stonework to one wall and a heated chrome towel radiator. A second door open to the hallway.
A generous gym has been created from the garage, has fitted cupboards to the expanse of two walls, with inset sliding doors to the front aspect of the original garage which provides useful storage, has power, lighting and retains a secure electronically operated up and over entrance door.
Walking into the living kitchen will not fail to impress, the immediately drawn through the kitchen and garden to a stunning view across the valley taking in the lake. A raised dining area has an oak floor, exposed stonework to one wall with steps leading down to the breakfast kitchen, which has a full height window commanding a delightful outlook to the rear, whilst sliding doors open directly onto a flagged terrace, encouraging Al-Fresco dining, whilst inviting the outdoors inside. The kitchen has a limestone floor and strategically positioned lighting to the ceiling overhanging the central island. An expansive range of bespoke furniture is complemented by quartz work surfaces, which incorporate a drainer with an inset sink and a hands free mixer tap over. The central island extends to a circular shaped breakfast table, offering a sociable entertaining space that comfortably seats eight. A complement of appliances includes a Miele Smart Oven and Smart Combi Oven, a Neff induction hob with a floating extractor canopy over, a Bosch dishwasher, a Liebherr wine fridge, a Siemens fridge and a freezer, whilst also having a glass fronted display cabinet.
Access in turn is gained to the sitting room/snug, which has sliding doors opening to the rear garden and an exposed oak floor.
A generous utility is fitted with cupboards to three walls, one of which houses the plant room for the ground source heating, manifolds for the underfloor heating and pressurised cylinder tank. The room has work surfaces incorporating a sink unit, plumbing for an automatic washing machine, exposed stone to one wall, a limestone floor and a substantial amount of useful storage space.




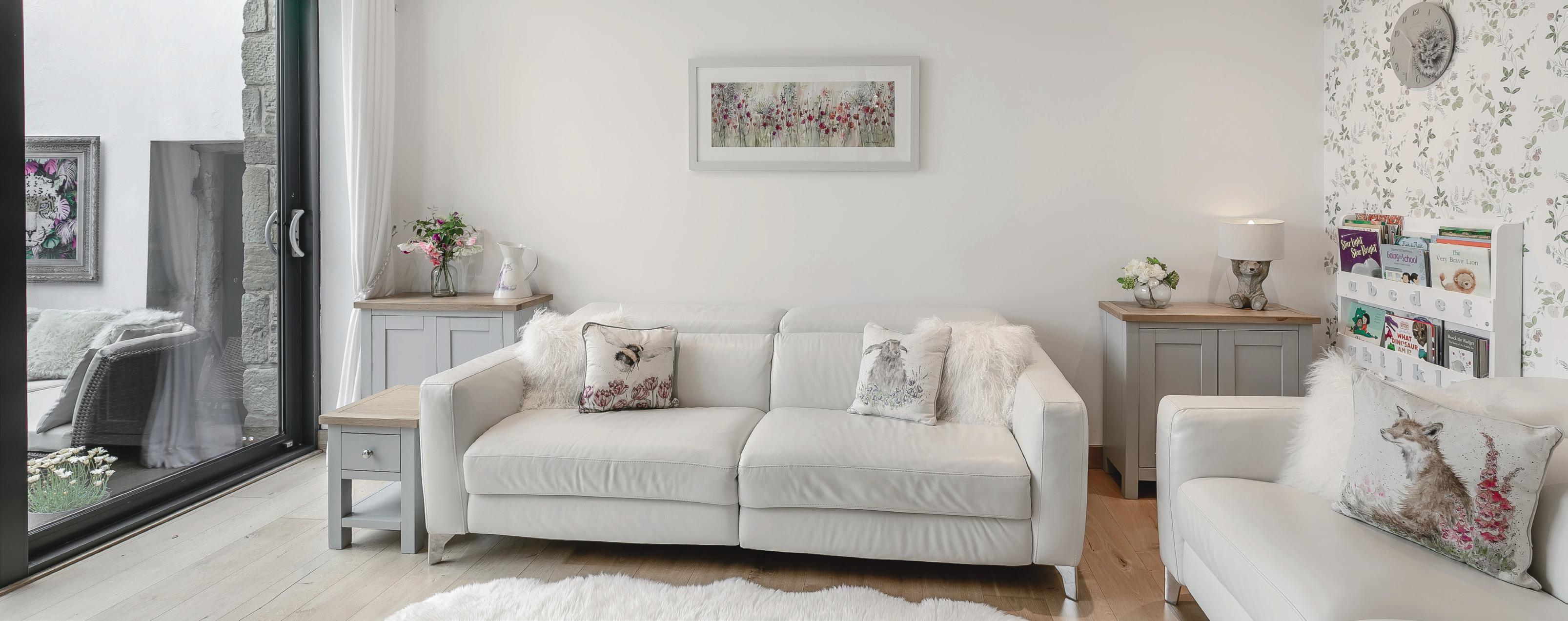



Nestled within the exclusive gated community of Higher Lakewood, Great Cote stands as a distinguished property within a converted 17th-century barn, originally part of Higher Cleggswood farm. Converted in 2010, it emerges as the largest of the four barn conversions, offering a spacious retreat that embodies the essence of countryside living. Despite its serene setting, it boasts remarkable connectivity, with a mere 20-minute train journey to central Manchester and excellent transport links to cities such as Leeds, Liverpool, and beyond. The development itself enjoys breathtaking panoramic vistas in every direction.
‘To the south, Great Cote offers sweeping views over Hollingworth Lake, extending across the picturesque Cheshire plains. Meanwhile, to the north, the rolling hills give way to the majestic Moorlands, presenting a captivating vista,’ say the owners. Accessed via a private electric gate and a 300-meter driveway, the property ensures unparalleled security and privacy for its occupants. ‘Higher Lakewood has a tranquility and privacy that can only be appreciated once seen.’ Recently renovated to an exceptionally high standard by the current owners, both the interior and gardens have been meticulously crafted to create an atmosphere of refined luxury. Great Cote epitomises eco-friendly living as a smart home equipped with a KNX system and boasting a ground-source heat pump, complemented by ultra-efficient thermal insulation. In essence, this comfortable and attractive home seamlessly blends modern technology with timeless elegance, offering a truly exceptional living experience.
‘The sitting room boasts stunning panoramic views overlooking Hollingworth Lake, providing a serene setting to watch sailing boats against the backdrop of a setting sun.’
‘We’ve loved being able to wind down at the end of a long day in the steam room or in the spa bath.’
‘We’ve cherished the breathtaking views and immediate access to the countryside, relishing early morning walks with the dog and frequent sightings of wild deer within the Higher Lakewood grounds.’
‘The property includes 1/3 of an acre of farmland, offering delightful opportunities for summer picnics while watching cows, sheep, and wild Canada geese in the neighbouring fields.’
‘The small town of Littleborough exudes a warm and welcoming community spirit. Its superb transport links include metro and train lines, as well as easy access to major motorways.’
‘There is a great choice of local schools for all ages as well as good sporting facilities offering horse riding, swimming and watersports.’*
* These comments are the personal views of the current owner and are included as an insight into life at the property. They have not been independently verified, should not be relied on without verification and do not necessarily reflect the views of the agent.
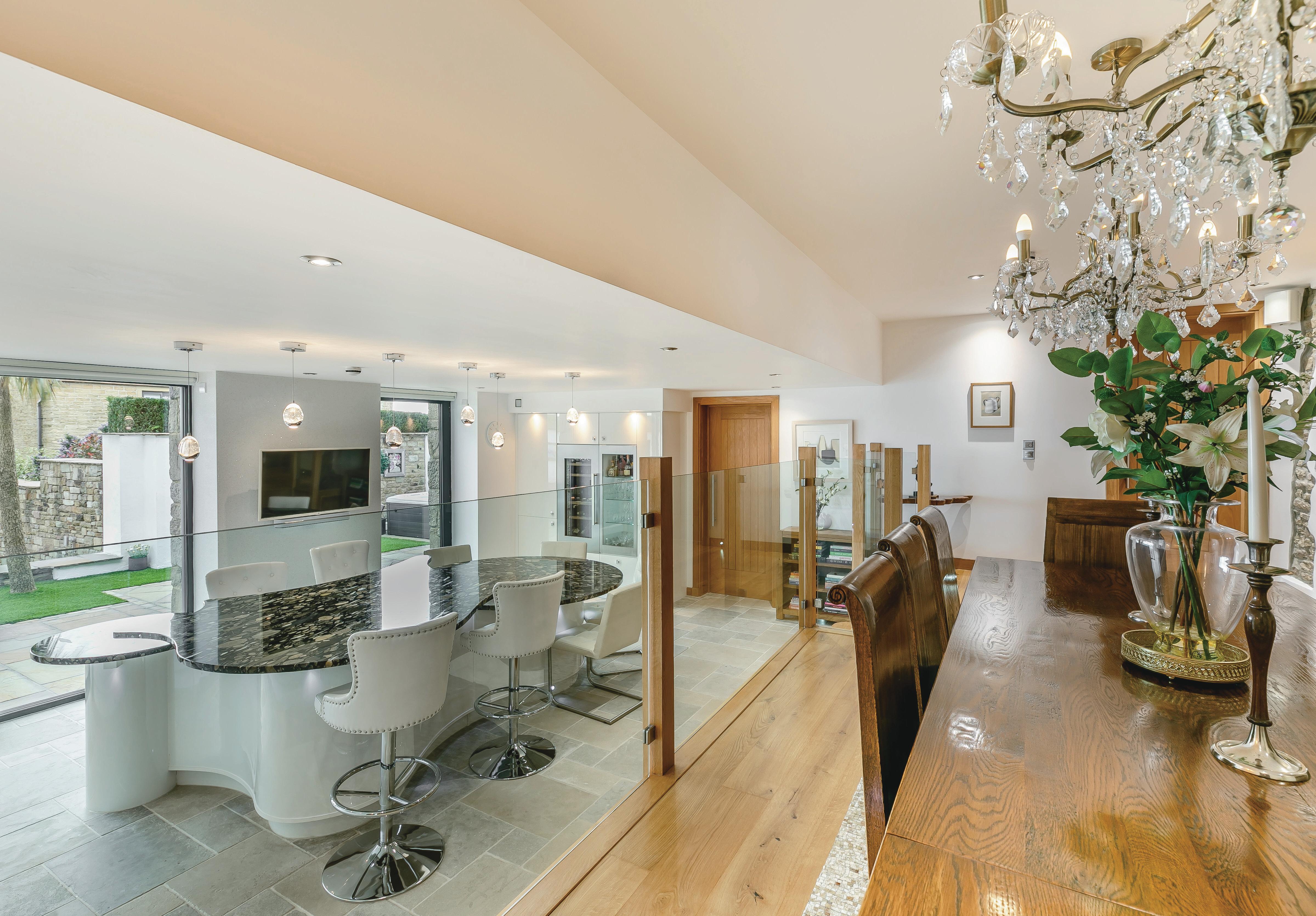

The landing has an oak floor, an oak staircase rising the second-floor level with a glazed wall looking through the front aspect of the property, commanding delightful views over the gardens and adjoining scenery beyond.
Oak double doors open to the lounge, which immediately offers expansive proportions, whilst a full height window to the rear elevation immediately offers a stunning outlook across the valley over Hollingworth Lake and beyond. Sliding doors open to a glass Juliette style balcony, which enjoys an outlook over the garden and across the valley. The room is presented on a tiered level, the initial reception area having an oak laid floor, offering an ideal chill out/sitting area, before steps lead down to the main lounge which has a continuation of the oak floor, oak skirting boards with LED lighting and a stunning outlook; the room enjoying tremendous levels of natural light via three skylight windows.
The principal bedroom suite is immediately impressive, flooded with natural light with a raised seating area set within front of sliding doors to a glass balcony commanding a delightful outlook over the garden and moorland vista beyond. There is a bank of wardrobes to the expanse of one wall, one of which, hiding a concealed entrance to the walk-though area to the dressing room, which has full tiling to the floor, windows to the front aspect commanding stunning views, Bose speakers and an expansive range of fitted wardrobes. The adjoining en-suite bathroom is nothing short of outstanding, presented with a bespoke four-piece suite consisting of a step-in double shower with fixed glass screens incorporating an oceanic steam room with smart control panel, an inset niche with LED lighting and a mosaic tiled seat. There is a free-standing double ended spa bath with inset shelving above with complimentary LED lighting and an inset Proof Vision 32” Smart TV. There is a floating Sensia Smart Toilet by Grohe whilst a wash hand basin sits on a tiled base with useful towel storage beneath and a back lit mirror over. The room is complemented further by stunning tiling to both the walls and floor and Bluetooth ceiling speakers.
To the remainder of the first floor there is a generous double bedroom, positioned to the rear aspect of the property, enjoying a high ceiling height, double height wardrobes with mirrored fronts and sliding doors concealed behind plantation style shutters opening to a glass balcony, commanding stunning cross valley views. This bedroom is also home to the smart networking hub with TV, Network and Speaker Connections (Full AV). It also houses the Casa Tunes Smart Home music system that delivers Air Play music to all the Bose speakers throughout the house. (NEGOTIATED SEPARATELY TO SALE)
A shower room presents a floating W.C, a step-in shower with a fixed glass screen, a sink with a vanity drawer beneath and a large, fixed mirror behind. The room is complemented by ceramic tiling to the walls and floor, aqua boarding to the ceiling and a heated chrome towel radiator.








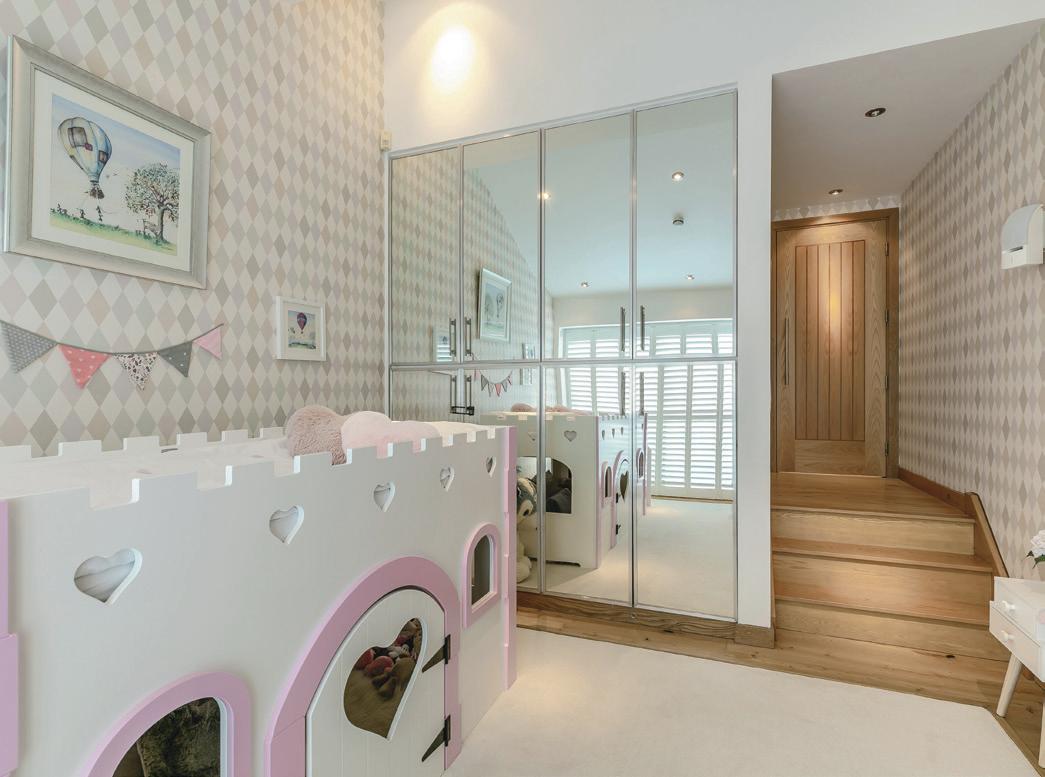
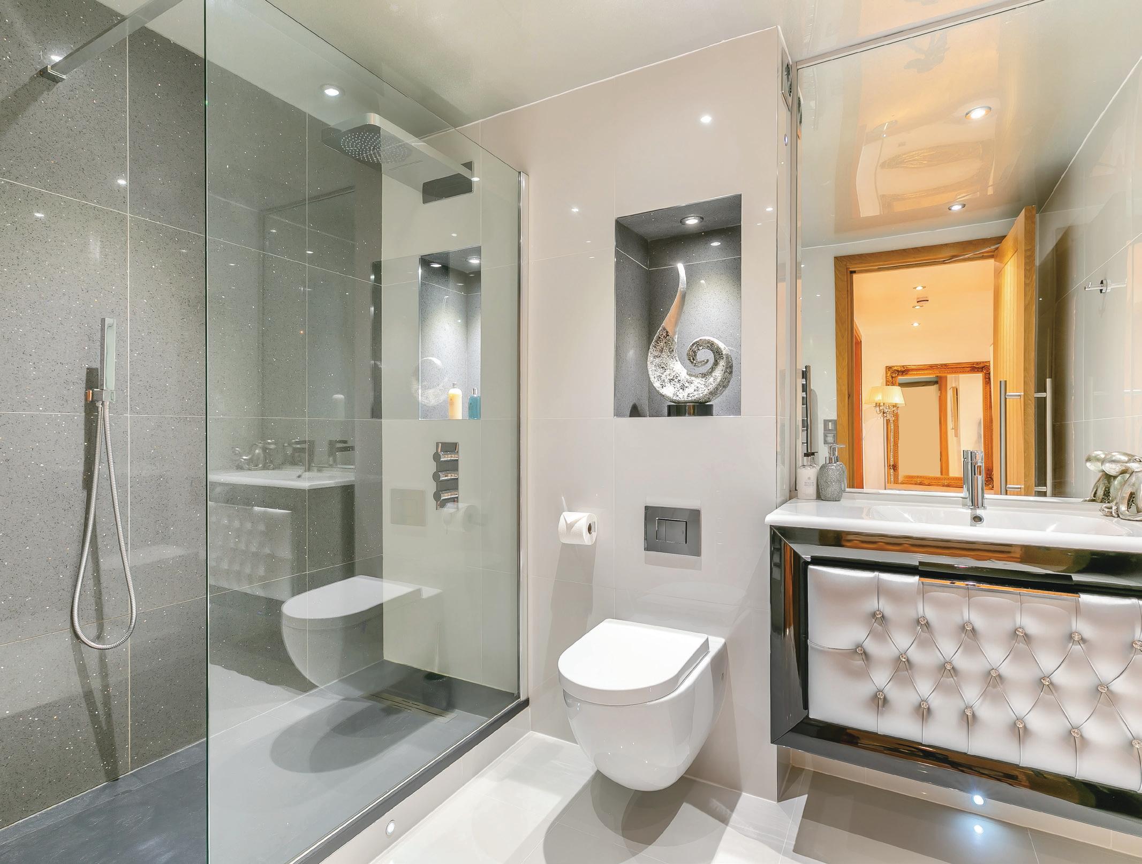
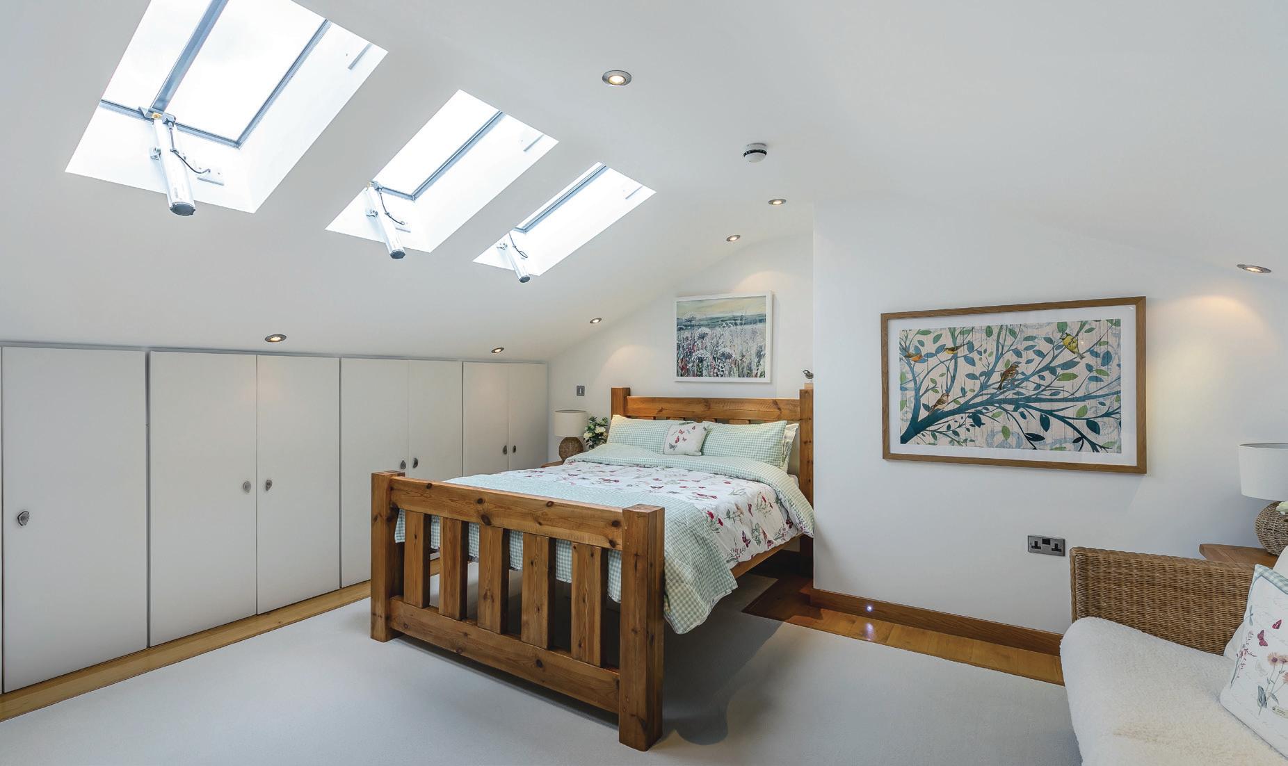
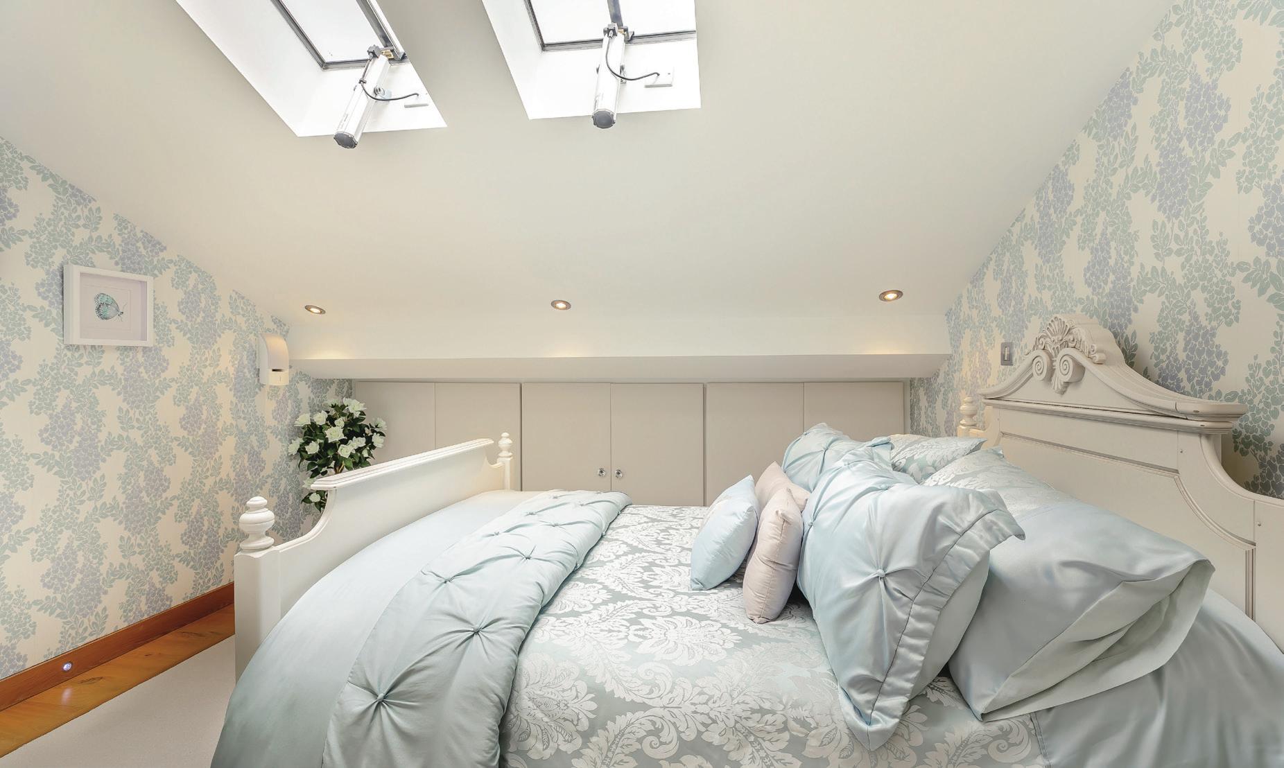
An oak and glass panelled stairway rises from the central landing to a second-floor landing area that has a glazed wall overlooking the lounge, an oak floor and gives access to the second-floor double bedrooms.
One of the rooms has a set of skylight windows, a bank of wardrobes to the expanse of one wall, an oak surround to a central carpet with matching oak skirting boards with inset LED lighting. En-suite accommodation incorporates a ‘smart’ bathroom suite, with a floating Grohe Sensia Smart W.C, a Jacuzzi spa bath with a shower over and a circular shaped wash hand basin which sist on a plinth with a vanity drawer beneath and has an LED backlit mirror over. This room has complimentary tiling to the walls and floor, a heated towel radiator and towel storage cupboards, being fully tiled with LED back lighting.
The second bedroom to this floor offers generous double accommodation, has a central carpet with oak floorboard surrounds, three skylight windows and a bank of wardrobes to the expanse of one wall.
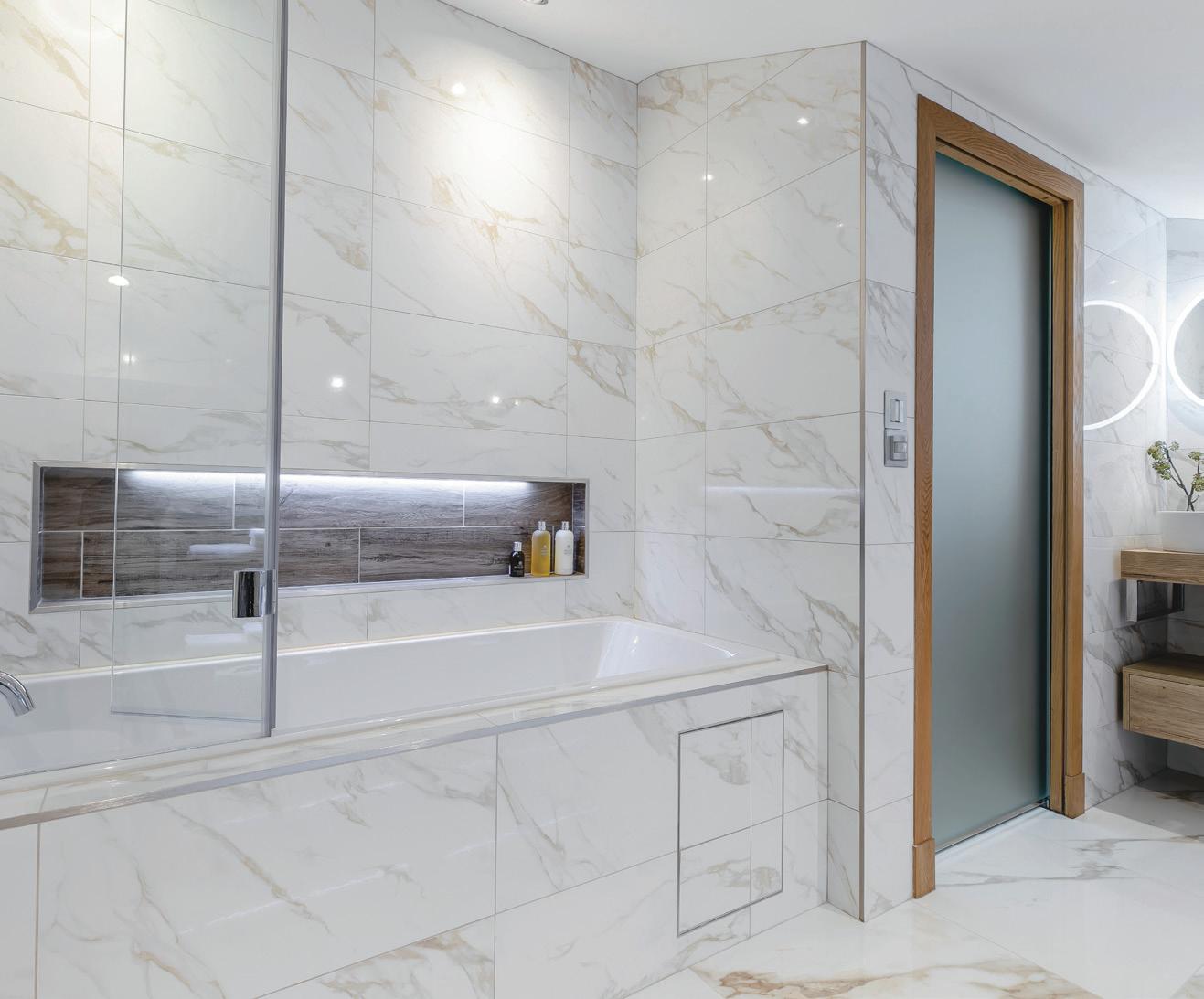



The approach to the property is fantastic, electromnic gates opening to a sweeping LED lit driveway which extends through the country park style setting before arriving at the property, at all times offering breathtaking views over adjoining scenery. To the front aspect of the home a driveway provides off road parking for several vehicles, whilst a landscaped garden area compliments the front aspect with Indian paving, outdoor lighting and box hedging with artificial grass, set within a stone walled boundary. There is additional parking opposite the drive, with steps inset to the banking leading up to a substantial L-shaped open plan garden, which adjoins open countryside, commanding magnificent views over the surrounding landscape.
To the immediate rear of the property is a flagged Indian stone terrace, which commands a delightful view over Hollingworth lake, extending to a seating area with a sheltered area currently home to a hot tub, surrounded with artificial grassed areas. From the terrace steps lead down to a lawned garden, which is set within a stone walled boundary and once again commands a delightful outlook across the valley.
There is a shared stable for garden equipment.



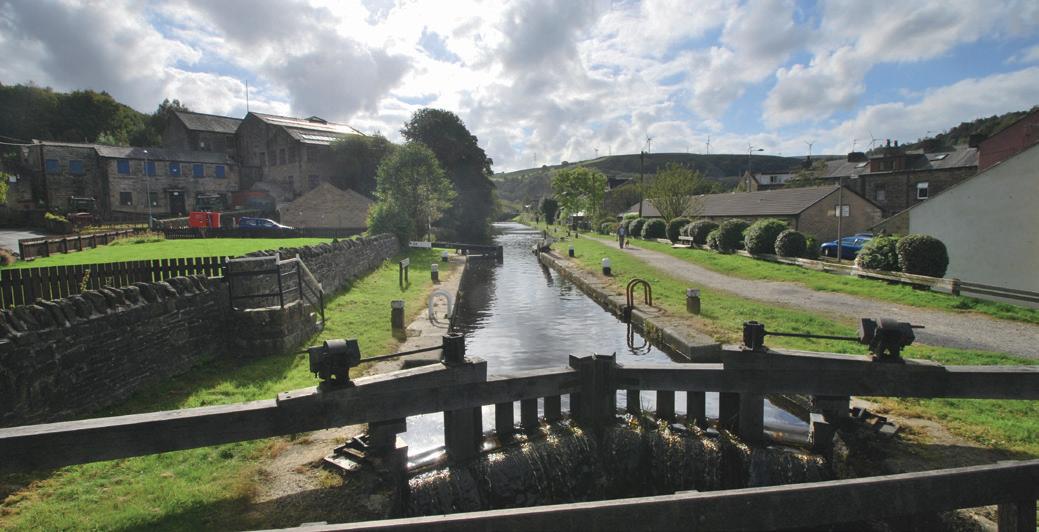



Nestled in the picturesque Pennine hills of Greater Manchester, the village of Hollingworth in the OL15 postal district of Littleborough offers a unique blend of natural beauty, historical intrigue, and vibrant community life.
A delightful village perhaps best known for Hollingworth Lake Country Park in Littleborough, an award-winning tourist destination, the village of Hollingworth was flooded 200 years ago to create the lake, surrounding the Hamlet were meadows called Horse Copper, Sweet Field, The Door and Great Cote.
The village boasts a variety of local shops, cafes, and pubs that offer a warm welcome to all. The local farmers’ market, held monthly, is a testament to the area’s commitment to supporting local produce and artisans. Here, you can find everything from fresh vegetables and homemade jams to handcrafted goods and unique gifts. Infrastructure is excellent with key roads bringing Liverpool, Manchester, north Wales and the Midlands within commutable distance. The M62 is easily accessed ensuring convenient commutability throughout the region and beyond. Likewise, there are excellent rail links and metro services, whilst Manchester and Liverpool International Airports are within an hours’ drive. Popular schools include Bury Grammar and Rushworth School.
The village effortlessly combines historical charm, natural beauty, and a strong sense of community. Whether you are interested in exploring its rich history, engaging in outdoor activities, or simply enjoying the serene surroundings, Hollingworth offers something for everyone. This hidden gem in the Pennines is not just a place to visit, but a place to experience and cherish.




Directions
From Littleborough off Halifax Road follow Canal Street and Hollingworth Road towards the Lake. Turn left onto Rakewood Road. The driveway entrance is on the left.
Additional Information
A Freehold property with mains water and electricity, ground source central heating and drainage via a septic tank. Full underfloor heating on all levels, which automatically monitors external conditions and maintains your chosen temperatures at all times. All blinds electrically operated. The property owns an equal share of the Higher Lakewood management company which is subject to a monthly fee of £120 PCM.
Words cannot accurately describe the interior and outlook offered by this absolutely stunning family home. The property benefits from a KNX intelligent home automation enabling full control of all aspects of the home from an internet enabled device (e.g. iPhone or iPad). The systems are fully expandable and configurable to work to your specific needs. Enabling the control of heating, lighting and entertainment systems. Another benefit is the full AV solution enabling all sources (e.g. Sky TV) to all rooms via HDMI matrix and sound managed through a central amp feeding Bose surround sound speakers in all rooms throughout the property.
Security is managed through a fully integrated security alarm which can be monitored remotely. In addition to the security alarm the property benefits from a fully integrated fire alarm connected to automated fire doors throughout which provide peace of mind.
The house is fully hard networked but also benefits from super-fast EE 5G networking that delivers consistent speeds over 200Mb to all rooms via hard wire or via 3 Ubiquiti Wi-Fi hotspots ensuring great speeds from all rooms.
EPC Rating: B.
Council Tax Band: F.
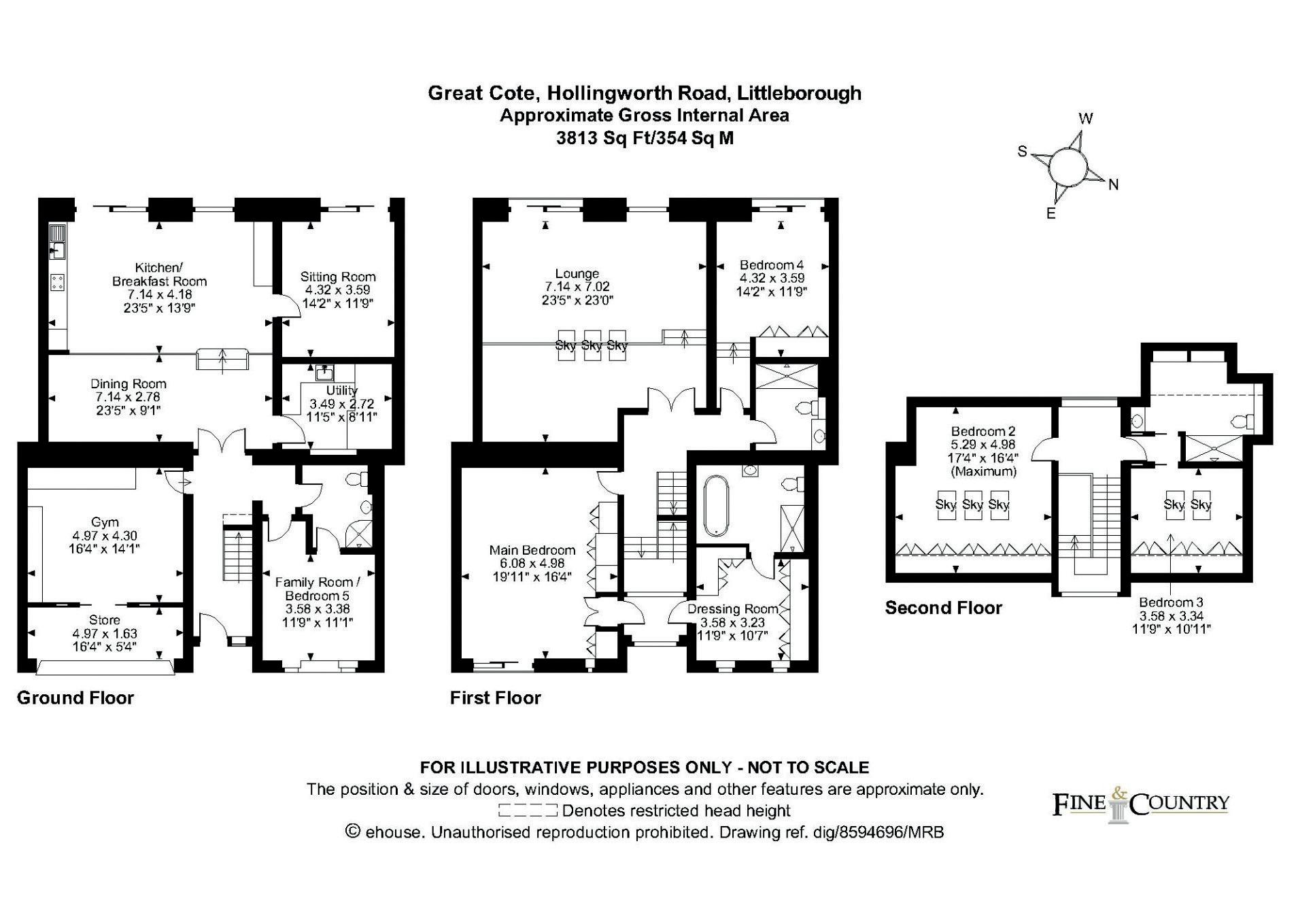


Agents notes: All measurements are approximate and for general guidance only and whilst every attempt has been made to ensure accuracy, they must not be relied on. The fixtures, fittings and appliances referred to have not been tested and therefore no guarantee can be given that they are in working order. Internal photographs are reproduced for general information and it must not be inferred that any item shown is included with the property. For a free valuation, contact the numbers listed on the brochure. Printed 24.06.2024


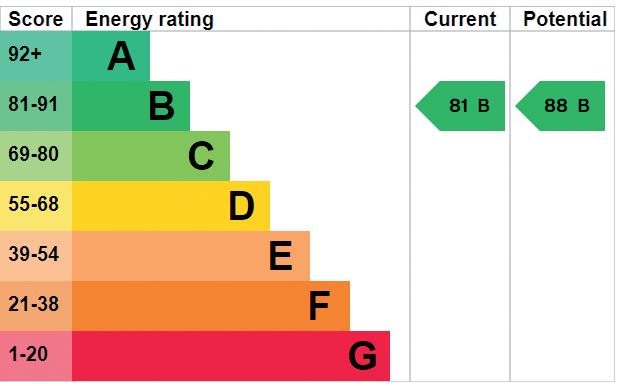

Fine & Country is a global network of estate agencies specialising in the marketing, sale and rental of luxury residential property. With offices in over 300 locations, spanning Europe, Australia, Africa and Asia, we combine widespread exposure of the international marketplace with the local expertise and knowledge of carefully selected independent property professionals.
Fine & Country appreciates the most exclusive properties require a more compelling, sophisticated and intelligent presentation – leading to a common, yet uniquely exercised and successful strategy emphasising the lifestyle qualities of the property.
This unique approach to luxury homes marketing delivers high quality, intelligent and creative concepts for property promotion combined with the latest technology and marketing techniques.
We understand moving home is one of the most important decisions you make; your home is both a financial and emotional investment.
With Fine & Country you benefit from the local knowledge, experience, expertise and contacts of a well trained, educated and courteous team of professionals, working to make the sale or purchase of your property as stress free as possible.
The production of these particulars has generated a £10 donation to the Fine & Country Foundation, charity no. 1160989, striving to relieve homelessness.
Visit fineandcountry.com/uk/foundation

