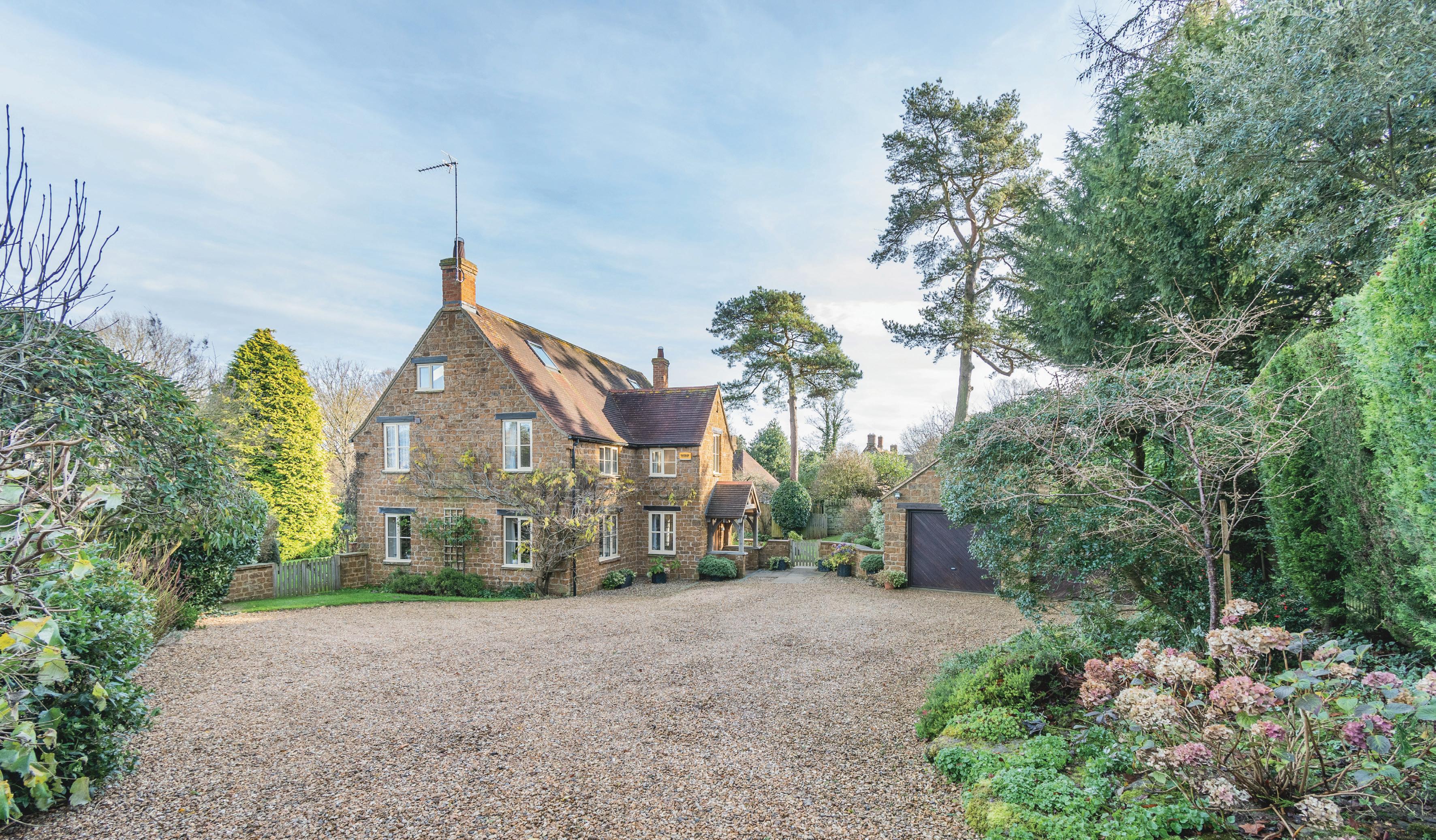

LITTLE BROW
“Little Brow is more than a home; its a way of life. For those seeking a harmonious blend of luxury, comfort, and charm, this extraordinary property is ready to welcome you”.
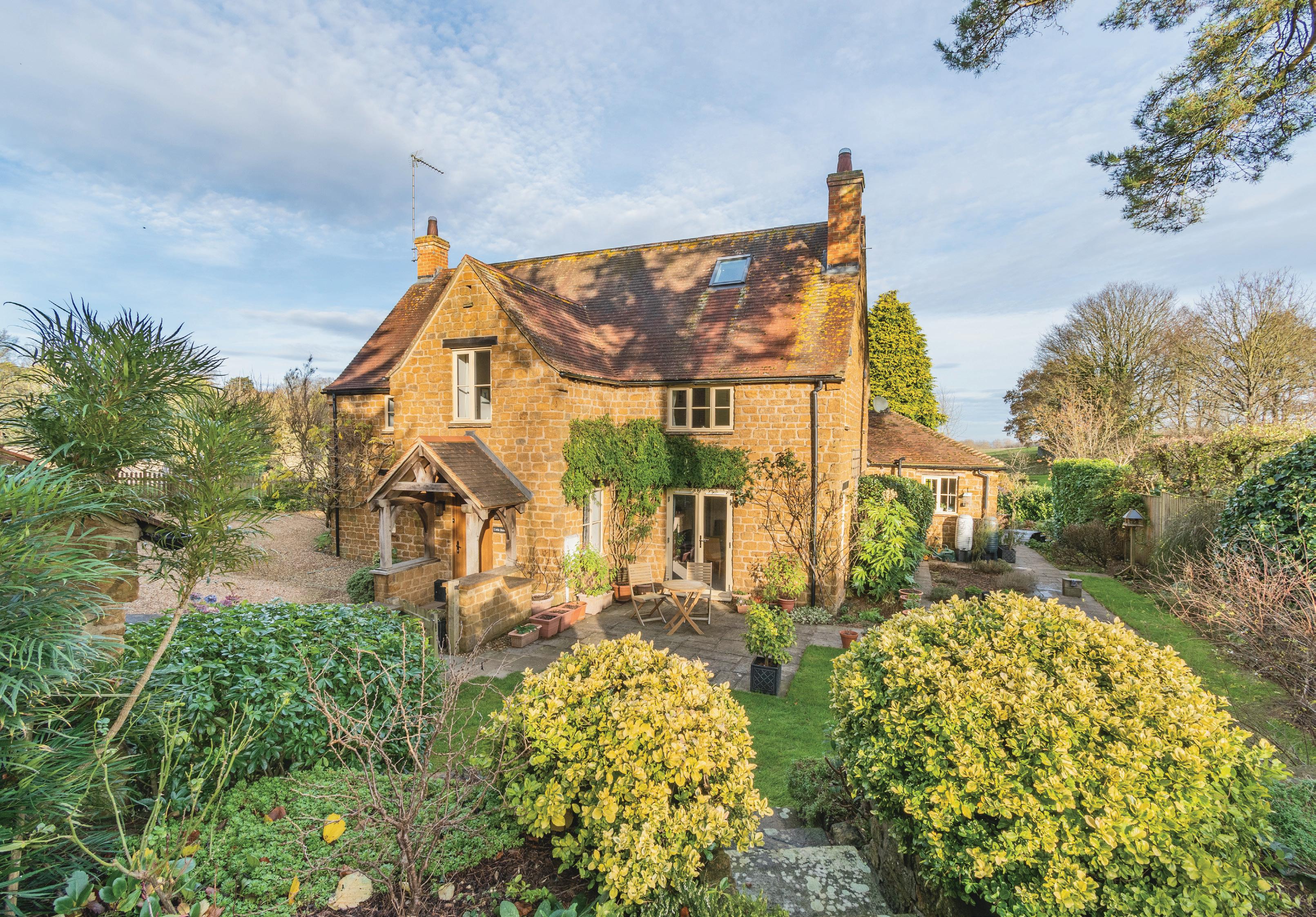
A handsome detached stone house built in 1995, and superbly extended in 2015 with a stunning bespoke Fraser James oak kitchen/family room. Lounge and dining rooms with fireplaces, utility, WC and boot room. There are 5 bedrooms, 2 bathrooms (1 en suite), oil heating, replacement windows, double garage, ample parking, 1/3 acre plot with terraced gardens, fine views and a pretty semi-rural village.
ACCOMMODATION SUMMARY
GROUND FLOOR
Traditionally built oak-framed storm porch with a pitched and tiled roof, outside lighting, solid oak double-glazed door opens to the spacious entrance porch. Tiled floor, telephone point, upgraded RCD consumer unit, side windows, an alarmed glazed door to the entrance hall. In the entrance hall stairs rise to the upper floors with an under stairs storage cupboard. Down lighters, coved ceiling, rear window, alarm sensor. The cloakroom has a tiled floor, white low-level WC, wash-hand basin, rear window. The main living room has a central open fireplace with a multi-fuel stove set on a raised hearth with mantelpiece above. TV point, four wall light points, coved ceiling, smoke and carbon monoxide alarms, alarm sensor. Front and side windows, double French doors overlook the rear garden.
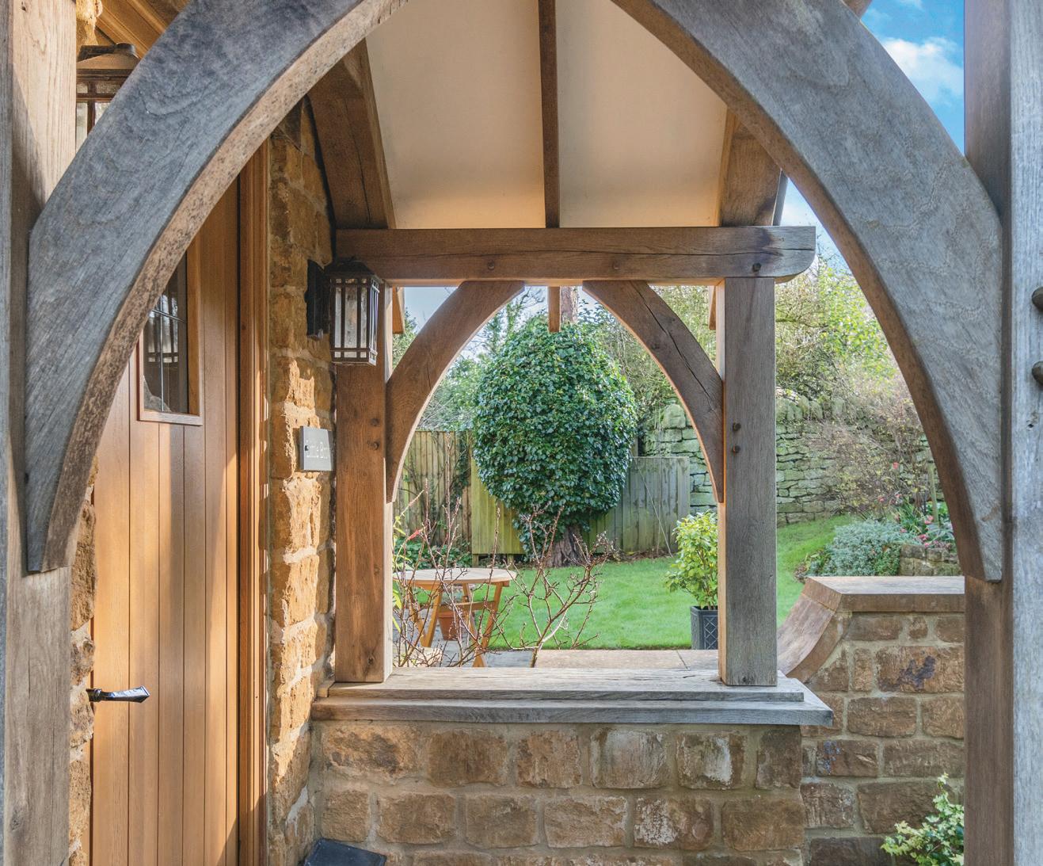
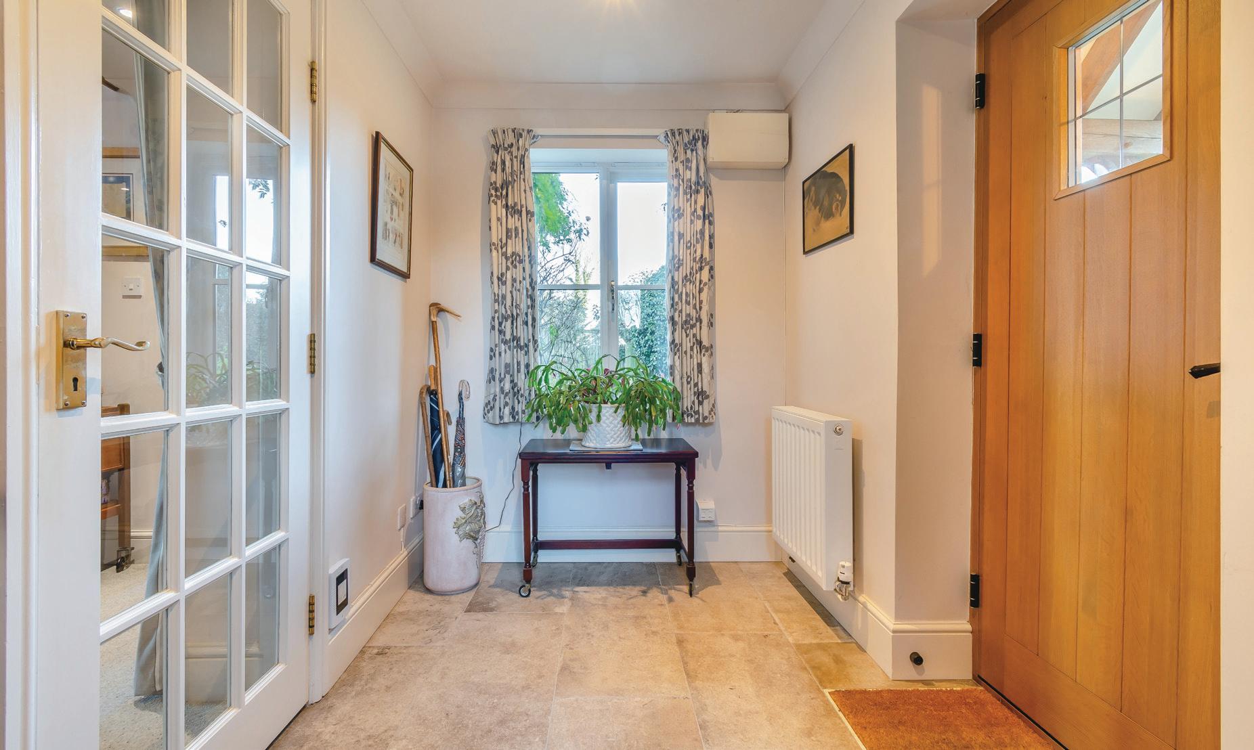
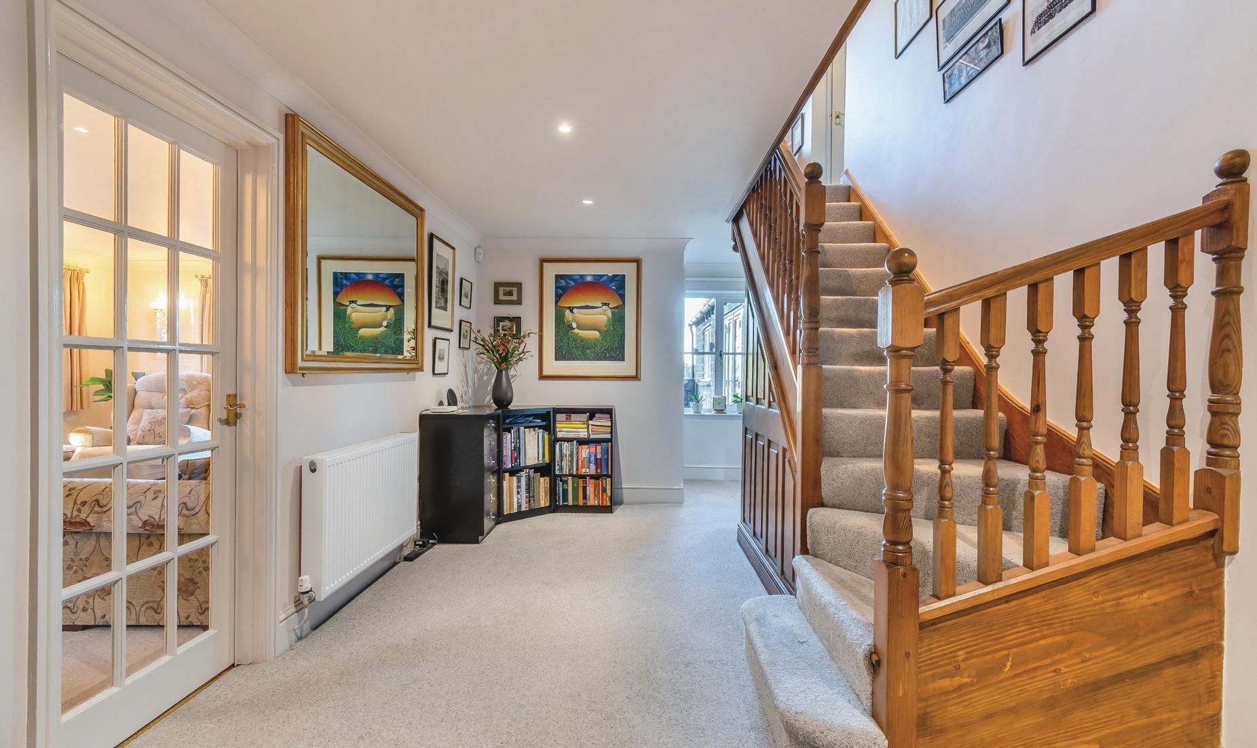
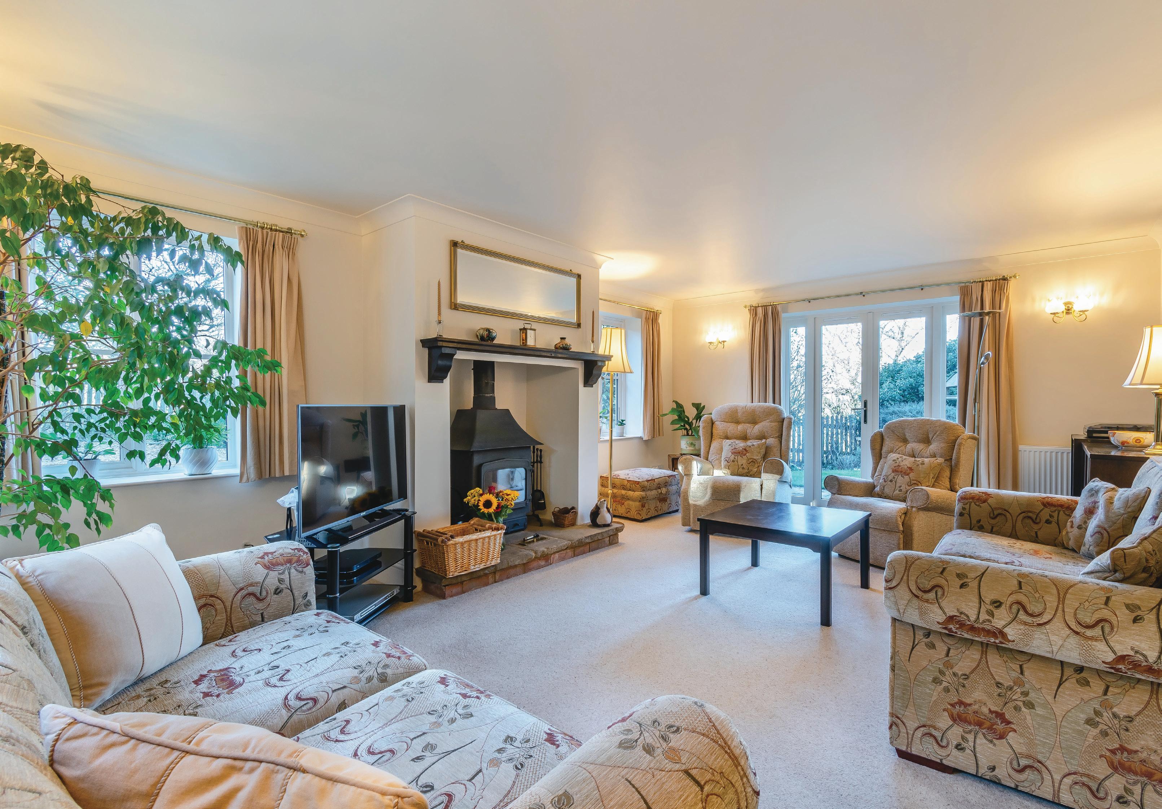
The extended kitchen/family room was installed by highly regarded Fraser James and is an absolutely stunning room that will meet the needs of those who place a high priority on this cooking and sociable space within a home. It offers a bespoke range of solid oak base cabinets including carousel, refuse bins, dishwasher, fridge, pan drawers and spice racks. High quality Bosch microwave/oven, plate warmer, fan-assisted steam oven, granite work surfaces, inset sink unit and a 5-ring induction hob, Elica extractor fan, down lighters, heated towel rail, smoke alarm, alarm sensor. The island has split level granite tops for food preparation and further oak cupboards and drawers. In the dining area there is ample room for a large oak farmhouse table and 10 chairs surrounded by more full height oak cupboards to house a large fridge and a separate freezer. Oak base units with oak work surfaces above the sideboard area and granite work surface at the tea, coffee and toast ‘station’. There are French double doors opening to the side terrace, four Velux windows with blinds set in to the vaulted ceiling and rear windows provide some fine countryside views.
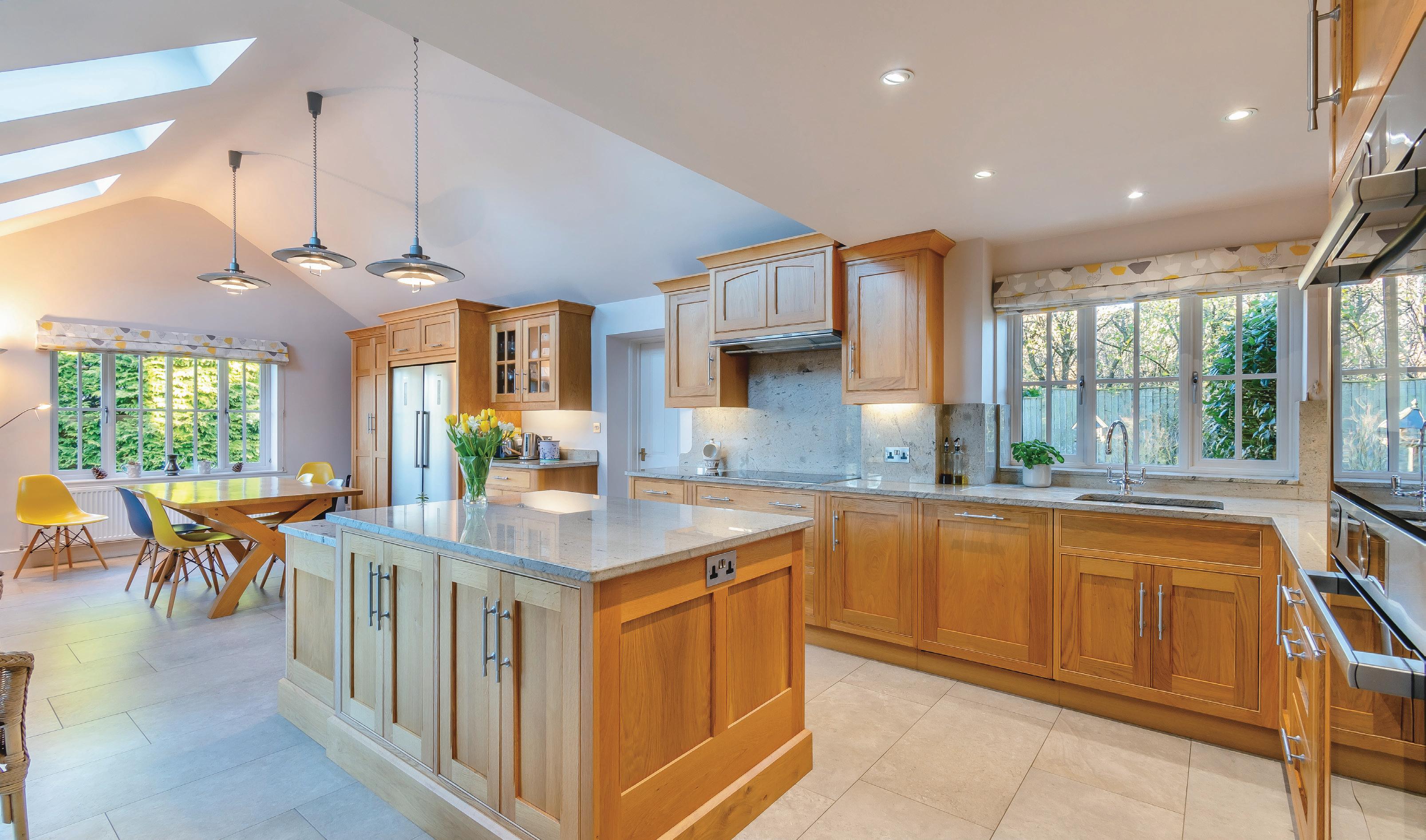
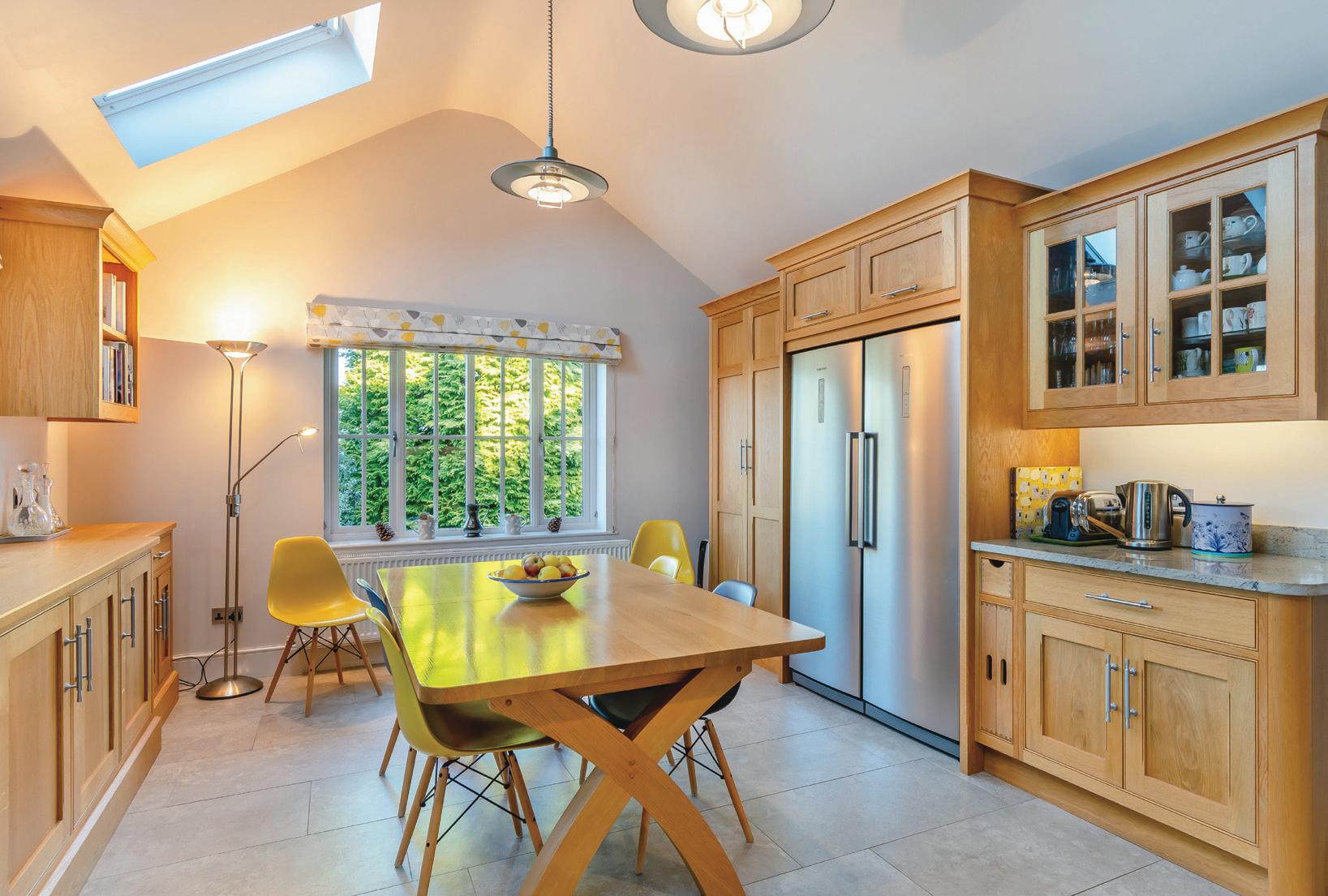
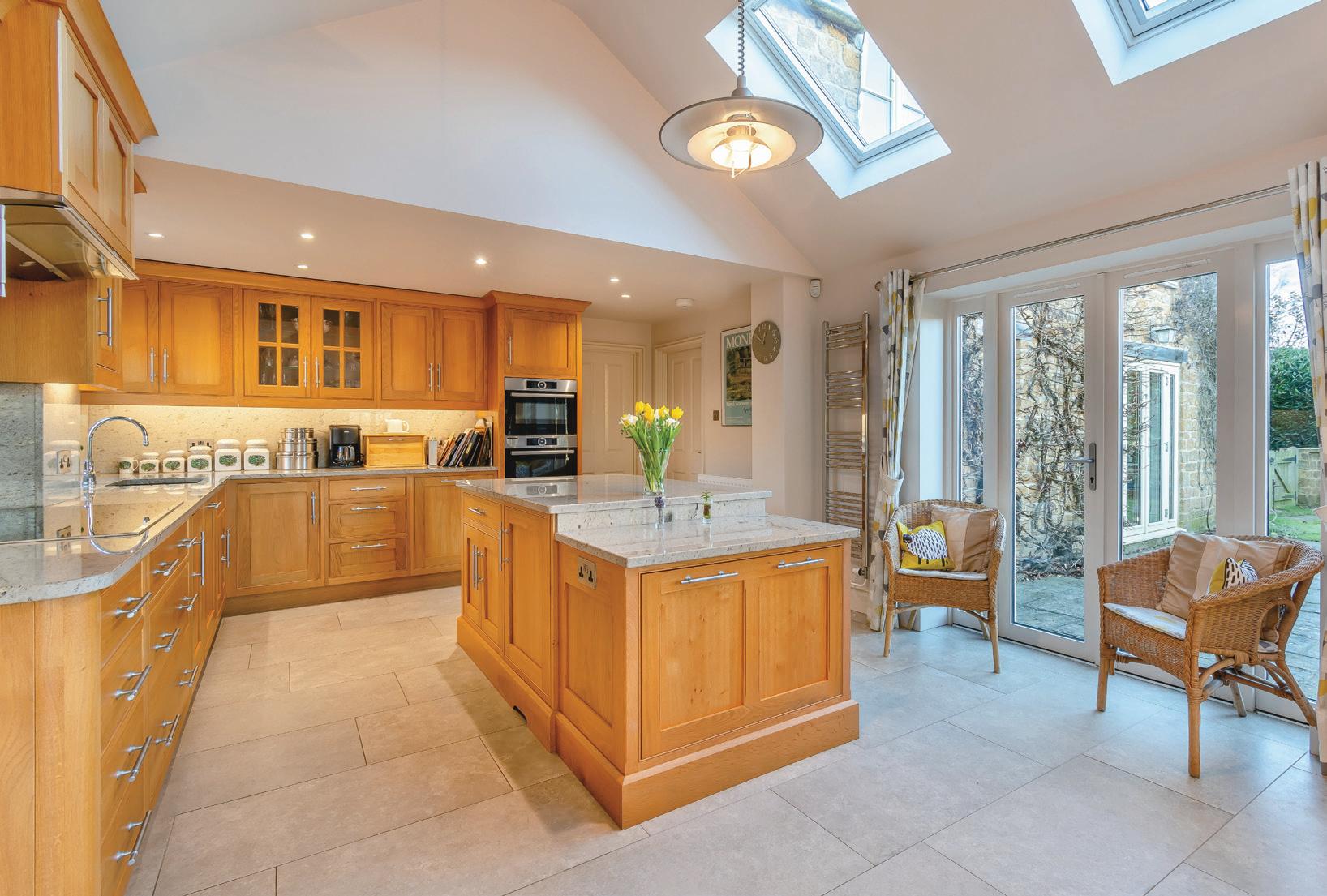
Seller Insight
Discover the Elegance of Life at Little Brow
Nestled in the idyllic village of Hellidon, Little Brow is a home that seamlessly blends timeless charm with modern living. Set on the highest point of the village at approximately 580 feet above sea level, this home offers a lifestyle that is both tranquil and connected. Hidden from view along Little Back Lane, its elevated position provides breathtaking vistas over the village and countryside, a private retreat for those who value serenity and privacy.
First impressions of Little Brow are unforgettable. The owners recall the moment they first drove down the dirt track nearly three decades ago, captivated by the airiness of the site and the promise it held. Since then, they have transformed this structurally finished house into a warm and inviting home, both inside and out.
The light-filled interiors are a hallmark of Little Brow. With 25 windows, eight Velux ceiling lights, and three patio doors, every corner of the home is bathed in natural light. Double doors open onto patios that extend the living space into the garden, blurring the lines between indoor and outdoor living. Carefully chosen light-toned décor and strategically placed mirrors further enhance the feeling of airiness and space.
The heart of the home is the spacious kitchen. Extended and reimagined during a major renovation in 2015, it is now a hub for family gatherings, effortlessly accommodating multiple generations. Its modern design and thoughtful layout ensure that it is as functional as it is inviting. Other standout features include an office on the top floor, perfect for quiet focus, and patios positioned to capture the sun at every hour of the day.
Little Brow’s gardens are a testament to the owners’ vision and care. Designed for year-round interest, the outdoor spaces offer a variety of settings to enjoy as the day progresses. Whether sipping morning coffee on the east-facing patio or dining al fresco as the sun sets, every moment is enriched by the beauty of the surroundings.
Little Brow is not just a home; it is a venue for creating memories. From a lively housewarming in 1996 to family reunions, milestone celebrations, and even university gatherings, its versatile spaces have hosted countless cherished moments. The home reflects the owners’ values of warmth and positivity, a welcoming environment that has supported their active and fulfilling lifestyle.
Hellidon itself is a vibrant community, offering the best of village life with a friendly atmosphere. The village pub, church, and post office form the heart of the community, while countryside walks, golf courses, and fly-fishing venues cater to outdoor enthusiasts. The property’s location also provides convenient access to major transport routes and renowned schools, making it ideal for families or professionals.
After nearly three decades of love and care, the owners are ready to pass on the legacy of Little Brow. They leave behind a home rich in character and memories, from its beautifully designed spaces to its peaceful garden retreats. What will they miss most? The clean air, the resident hedgehogs, and the tightknit Hellidon community that has offered support and companionship over the years.
Little Brow is more than a home; it’s a way of life. For those seeking a harmonious blend of luxury, comfort, and charm, this extraordinary property is ready to welcome you.*
* These comments are the personal views of the current owner and are included as an insight into life at the property. They have not been independently verified, should not be relied on without verification and do not necessarily reflect the views of the agent.
Off the kitchen is a spacious utility room with further oak base cupboards, an inset sink unit and granite tops. Worcester oil-fired central heating boiler, smoke and carbon monoxide alarms, plumbing facilities, tiled floor, track lighting, front window, alarmed oak double glazed side door. The linked boot room also has bespoke oak full height cupboards on both sides, coat rails, overhead storage, shelving, loft access, floor tiles, rear window overlooking the garden.
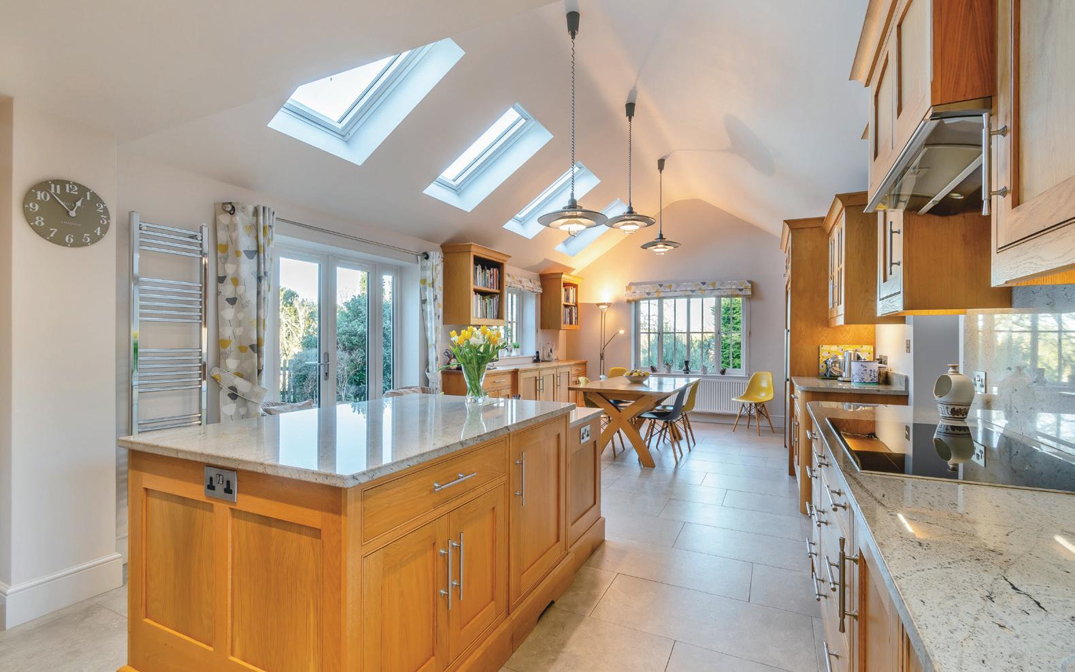
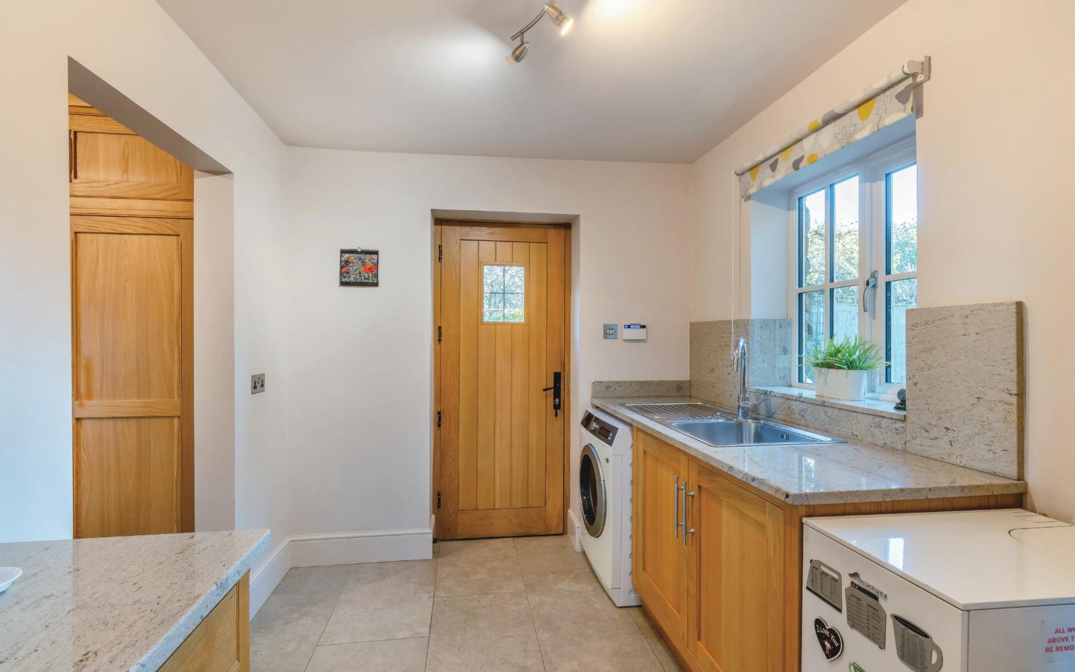
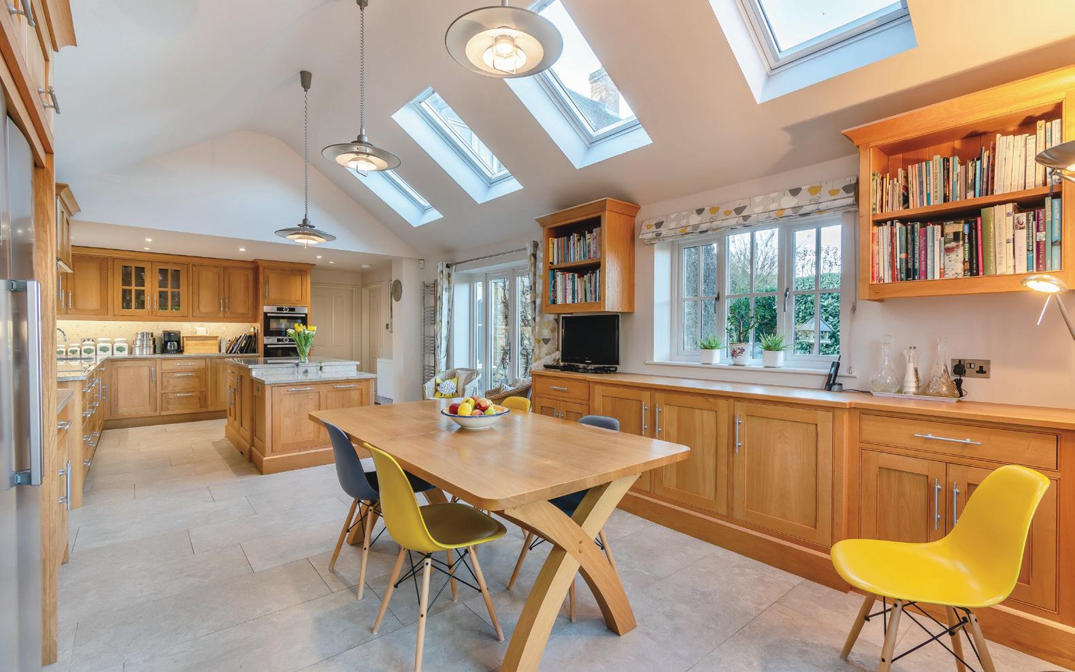
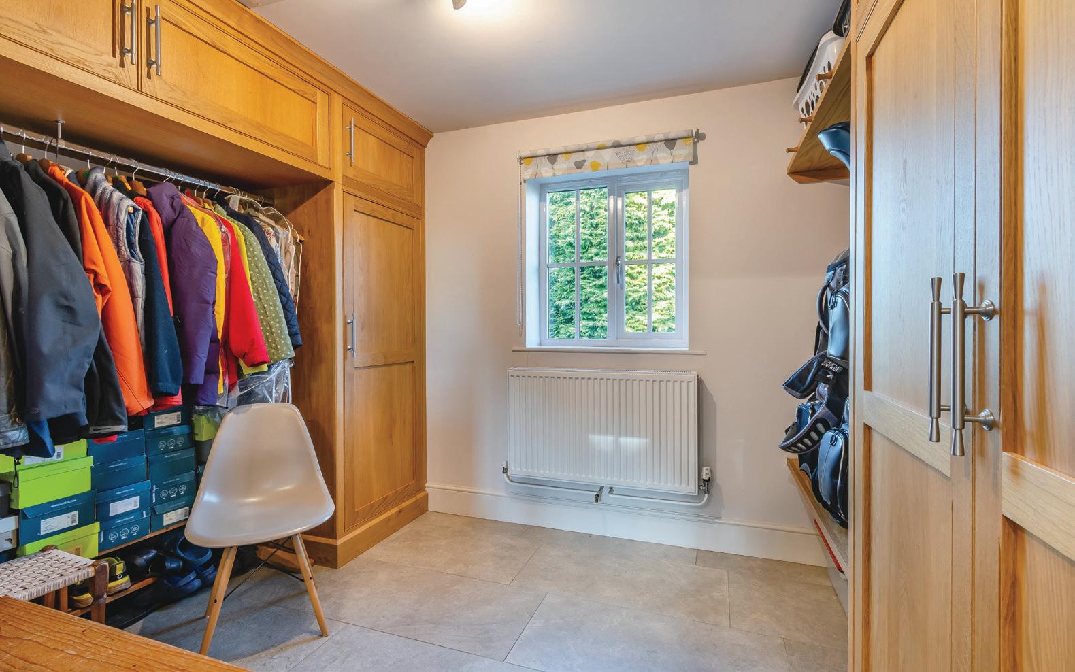
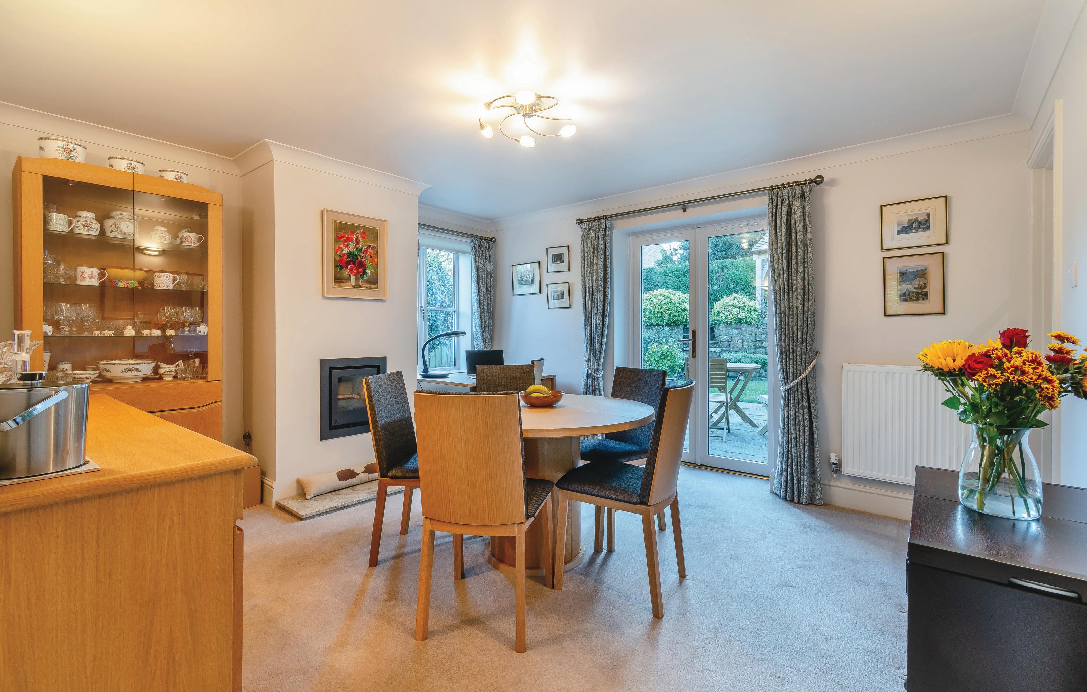
FIRST FLOOR
The bright first floor landing has an airing cupboard with a large fully lagged hot water cylinder and immersion heater. Smoke alarm, down lighters, alarm sensor, two rear windows with a very pleasant outlook. The main bedroom is a spacious dual aspect room with an extensive range of bespoke fitted cupboards, wardrobes, drawers and a vanity unit. There are windows on three aspects allowing natural light to flood into the room. The shower room provides a fully tiled shower enclosure with an Aqualisa shower unit, storage cupboards, close-coupled WC, base units, work surface with an inset wash-hand basin. Fitted mirrors, shaver point, ceramic tiling, side window.
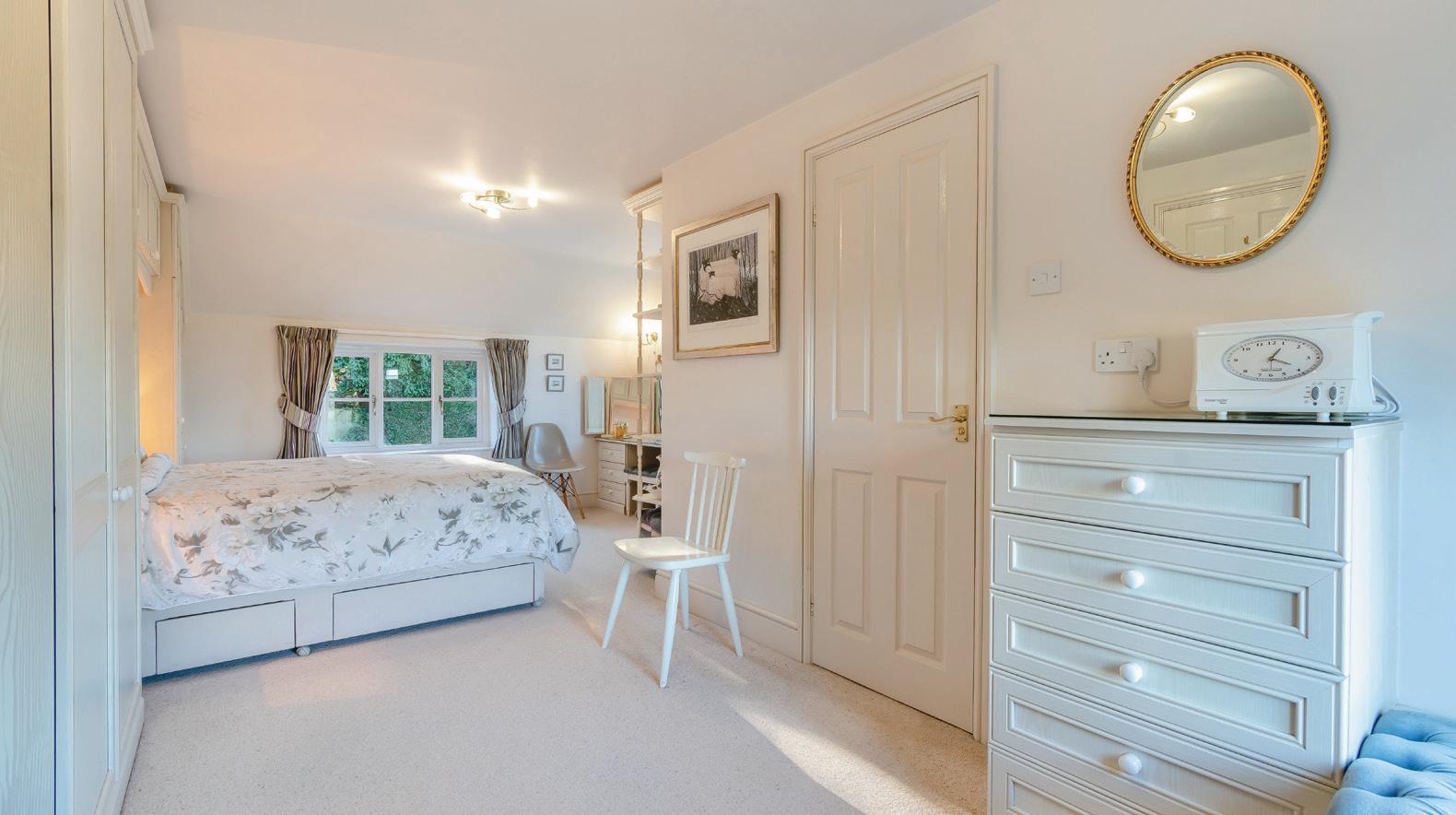
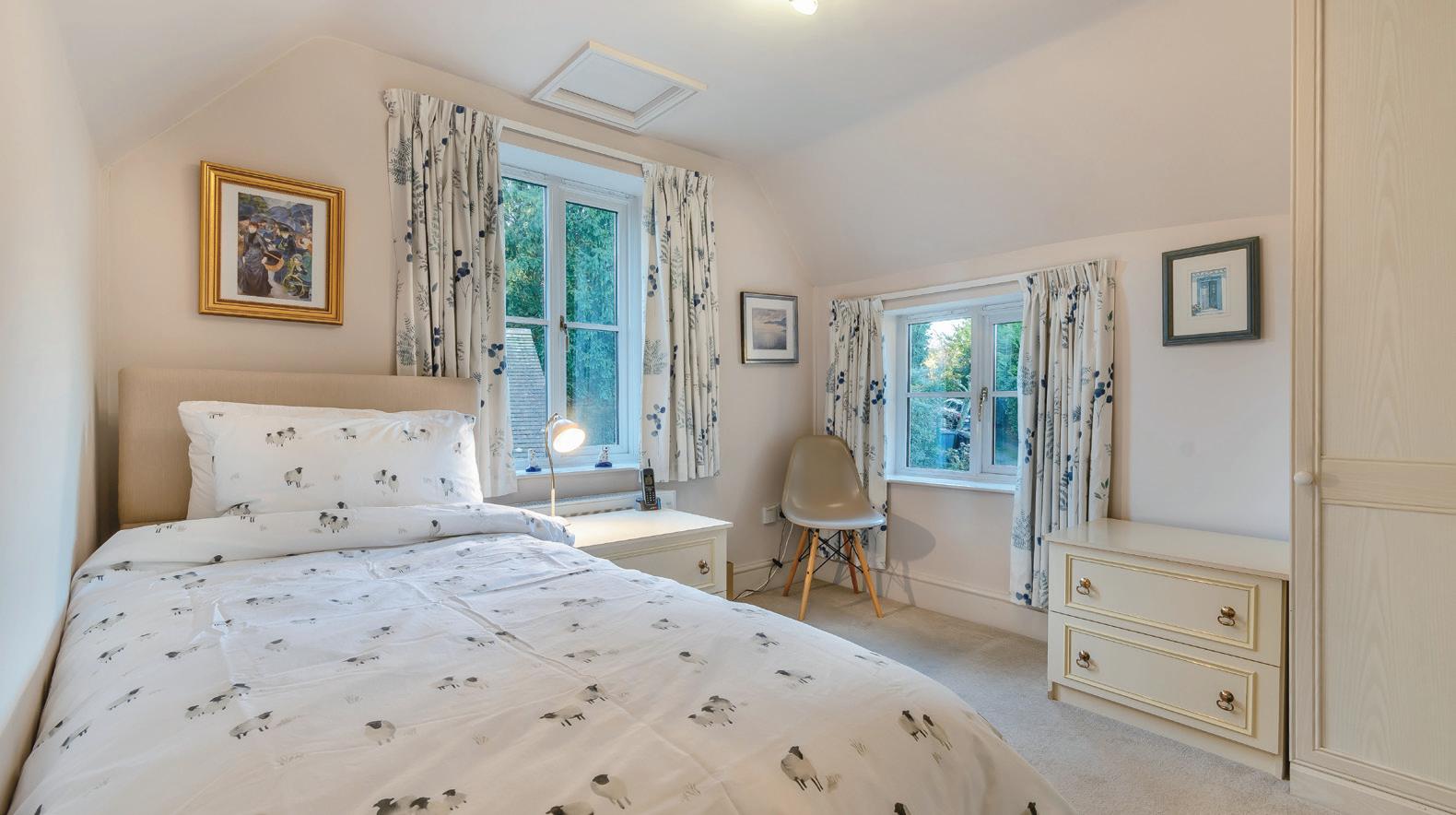
The second double bedroom has original fitted wardrobes, front and side windows. The third bedroom has a fitted wardrobe, loft access, front and side windows. The family bathroom has a white panelled bath with mixer tap and shower head attachment. The adjacent wide shower enclosure is fully tiled with an Aqualisa shower unit. Low-level WC, tiled walls, fitted mirror, shaver point, wash-hand basin supported on a large 2-drawer unit, track lighting, side and rear windows.
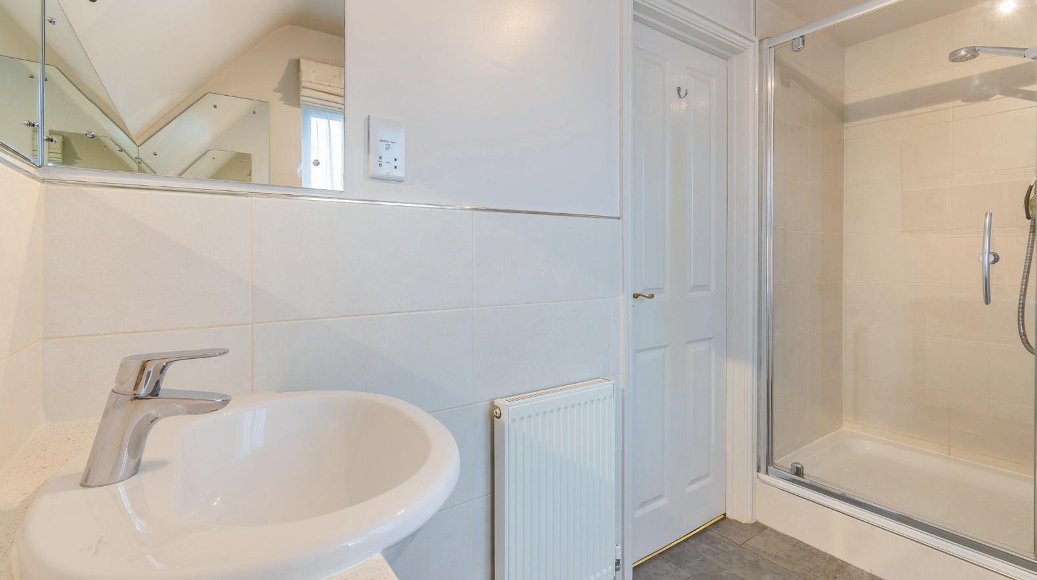
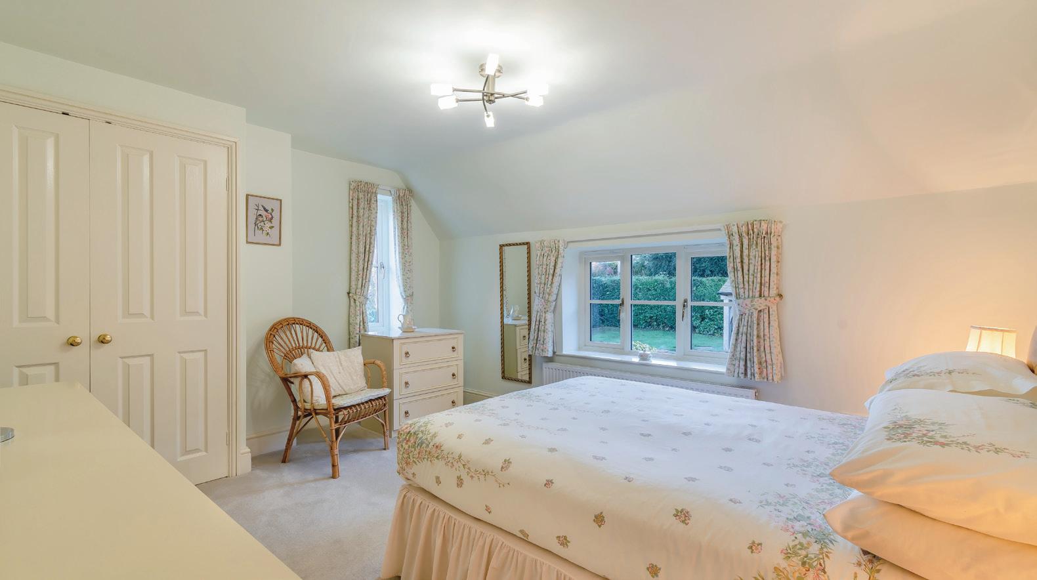
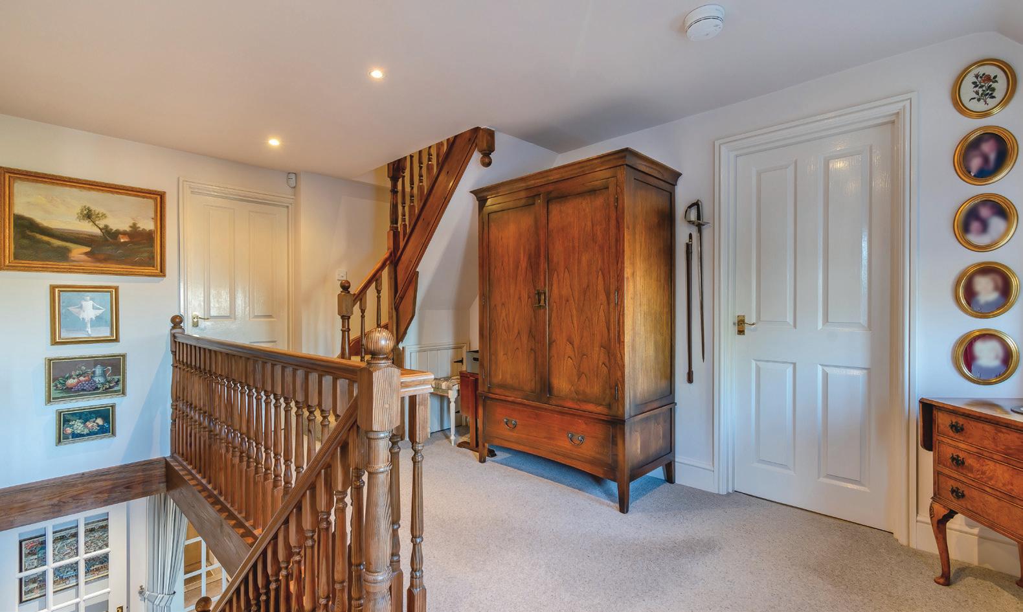
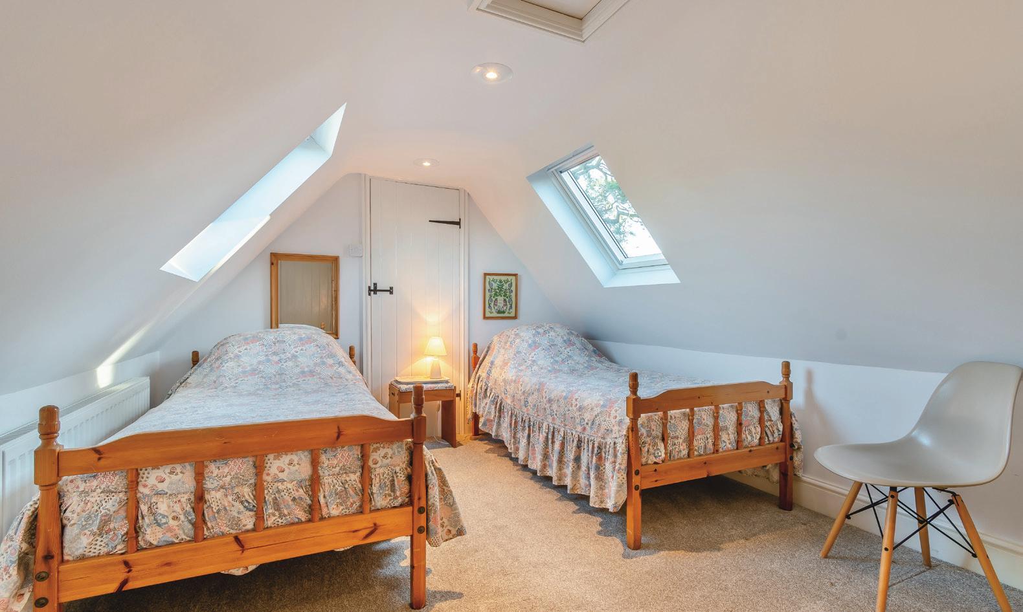
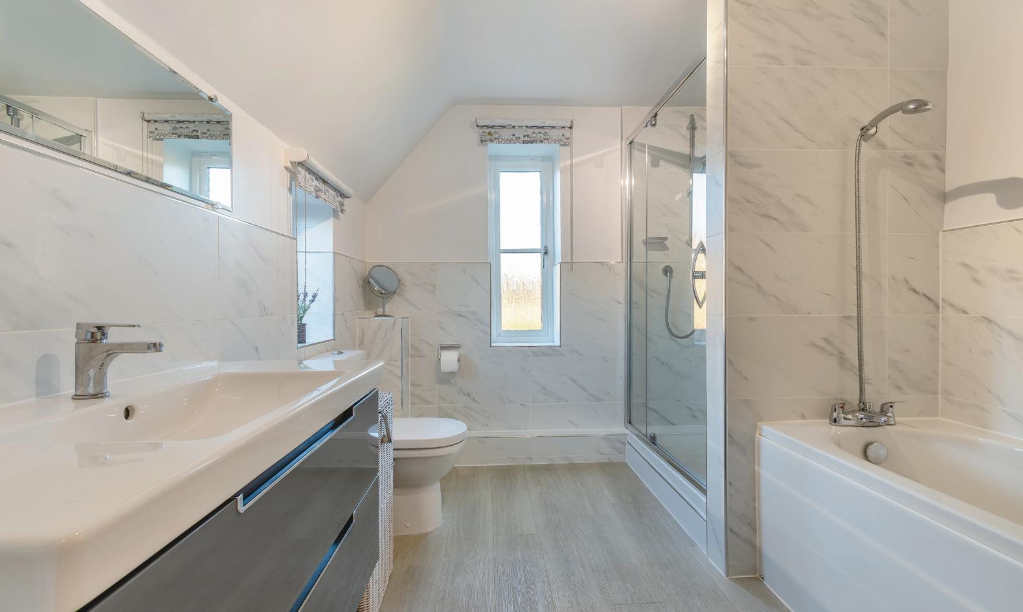
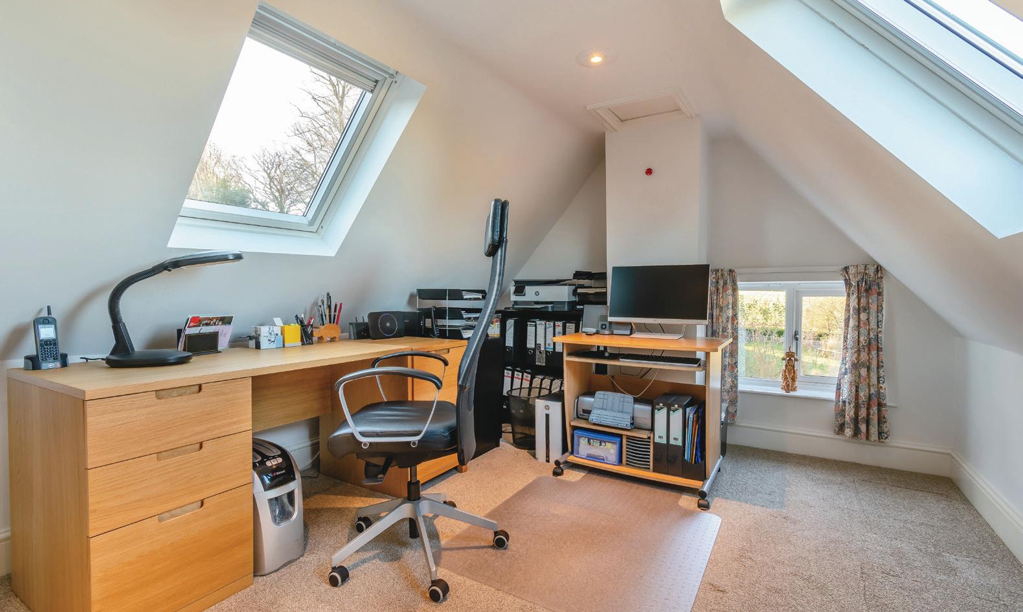
SECOND FLOOR
The second floor landing has a smoke alarm, a down lighter, useful storage cupboard. The fourth bedroom is a twin room with a fitted wardrobe, original full height cupboard, fitted shelving and a vanity unit. Loft hatch, down lighters, Velux windows with integrated blinds on both elevations. The fifth bedroom would most likely provide an office for most families, but could be a modest bedroom if required. Telephone point, fitted wardrobe, shelving, loft access, down lighters, Velux windows with integrated blinds on both elevations.
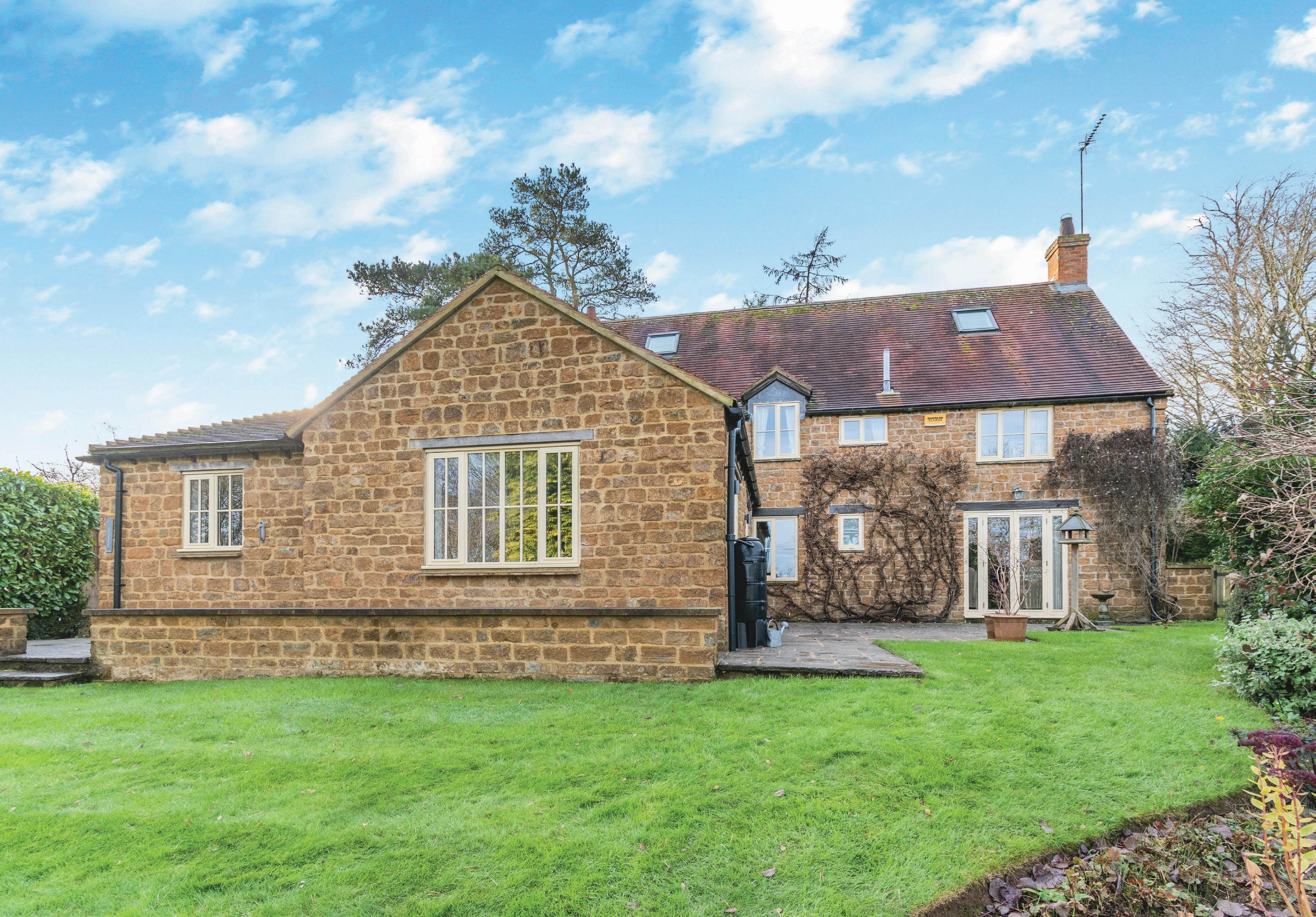
OUTSIDE
Double Garage & Parking
A tarmac driveway sweeps gently down from Little Back Lane to the extensive turning and parking area. There is room to park 10 or more standard vehicles to the front of the house and garage, with shrubs and bulbs in the plant borders to the south and west. The stone built double garage has a pitched and tiled roof. It is alarmed, has PIR security lighting, two lightweight up and over doors, light and power connected with a Pod Point EV charging point, and a separate upgraded RCD unit. The garage has a double-glazed side window and a personal door. Behind the garage there is a 3m patio with a handsome oak framed tiled canopy built above it to provide a quiet space within the garden. There are uplighters, power and a waist high door opens to a large storage cupboard for the garden furniture with lighting.
Front, Side & Rear Gardens
There are well positioned land drains along the driveway and in front of the house, a log store and a well-planted rockery area. There are stone retaining walls with gated access on both sides of the house. Little Brow does sit fairly centrally within its 0.35 of an acre plot within its gardens. The gardens are private with close-boarded wooden fencing on most boundaries. A wide slab pathway gives easy access around the house and leads to the rear patio which is level, private and west-facing to enjoy the western sunsets. There is a lawn section here with shrubs and herbaceous borders, some wooden picket fencing permits views across a neighbouring paddock and lower parts of the village. Steps run down the right hand side of the garden to the Lane. At the bottom there is a bespoke high wrought-iron pedestrian gate and fencing across the rear boundary.
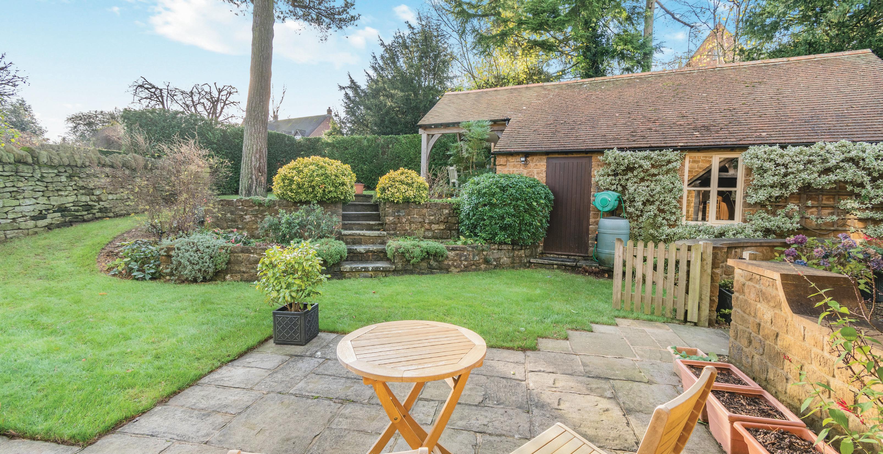
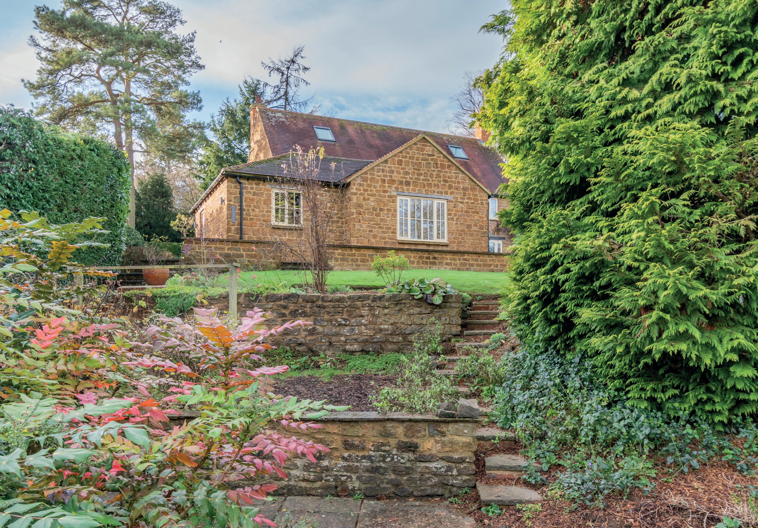
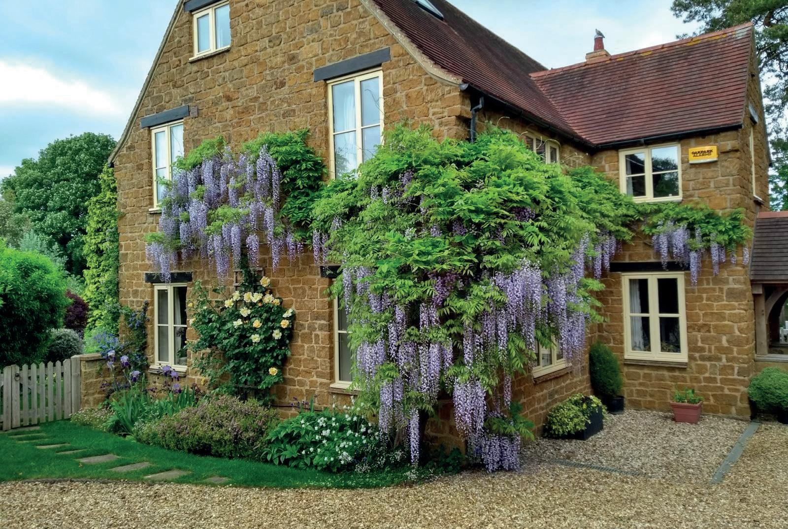
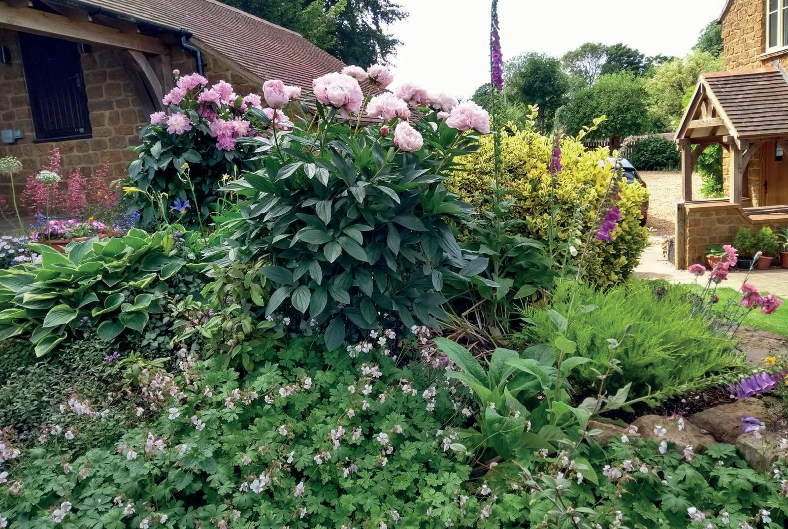
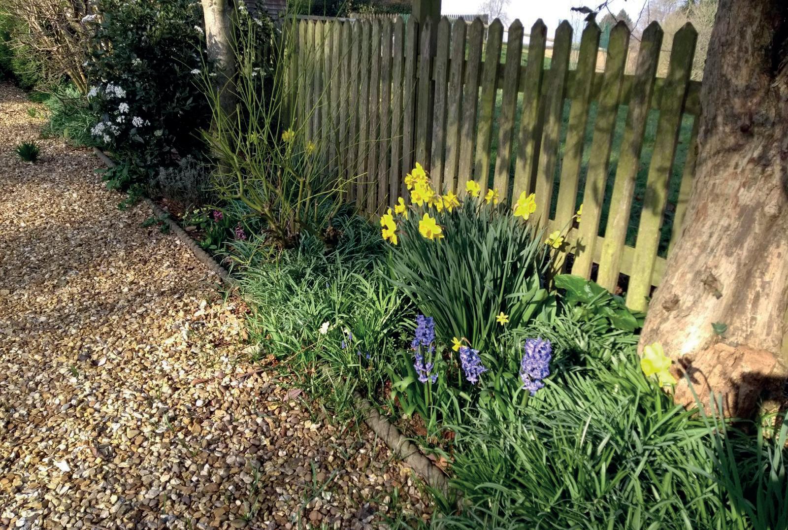
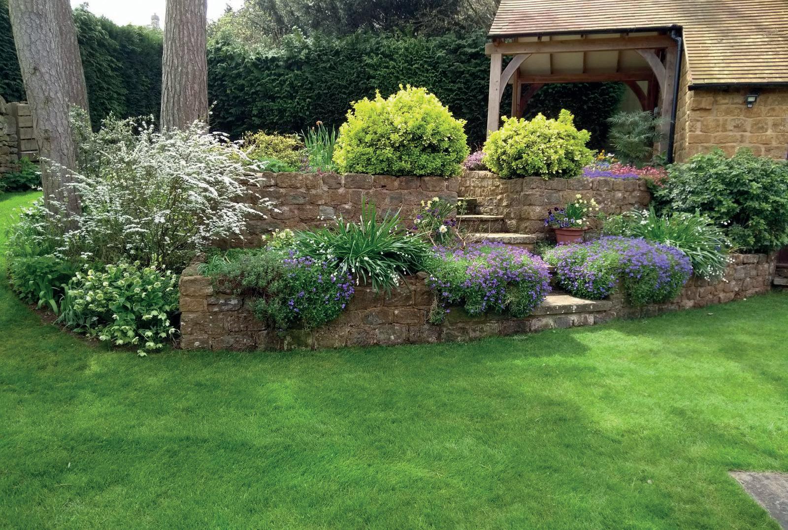
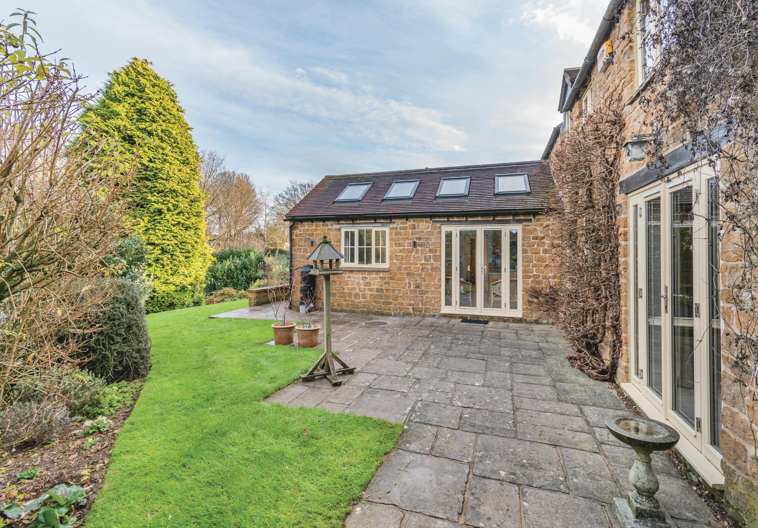
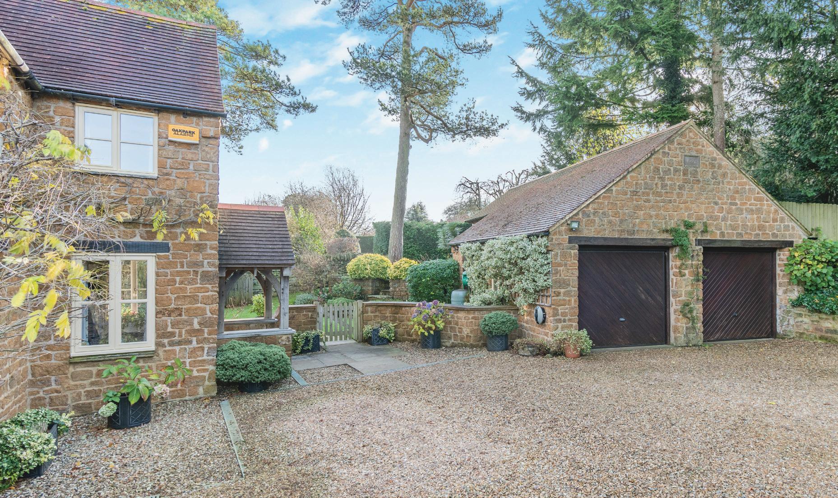
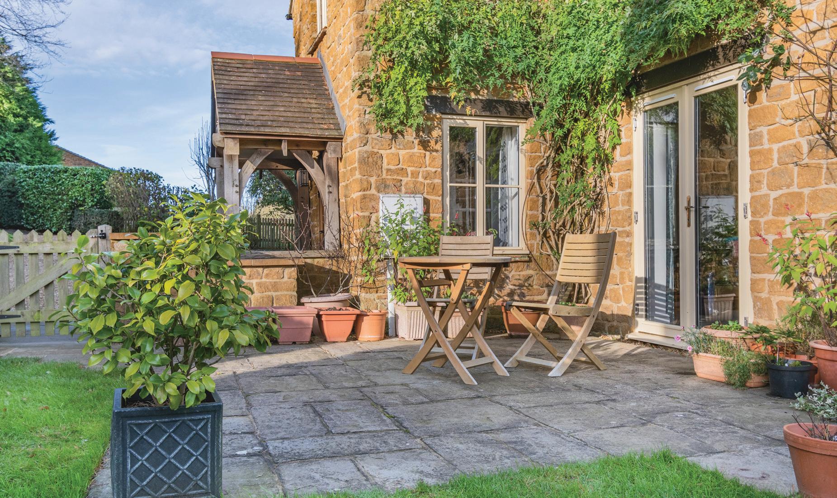
The gardens were designed and created by the present owners when they moved into the property in 1995. It features a selection of shrubs and herbaceous plant borders, including a tall golden cypress, with bulbs giving all year-round interest. Patios to two sides of the property take the benefit of the sun throughout the day. Steps and terraces were created with local stone and in some cases York stone slabs. There is a Wisteria on the front of the property which faces south and west around the living room along with a summer flowering Jasmine over the dining room French doors. On the north-west back wall there is a climbing Hydrangea.
There are also Climbing Roses; one yellow, one salmon pink and the other white, with Clematis also in the garden. The property features two mature Scots Pine Trees; a three-bay compost heap, flower and shrub borders around the lawns, a well-stocked herb garden area with a Bay tree, Rosemary, Sages, Chives, Thyme, Salad Burnet and a red currant bush. There is also a small area to grow tender vegetables. The lower terrace contains raspberry canes, gooseberry and black currant bushes along with an Espalier cooking apple and a small area to grow vegetables.
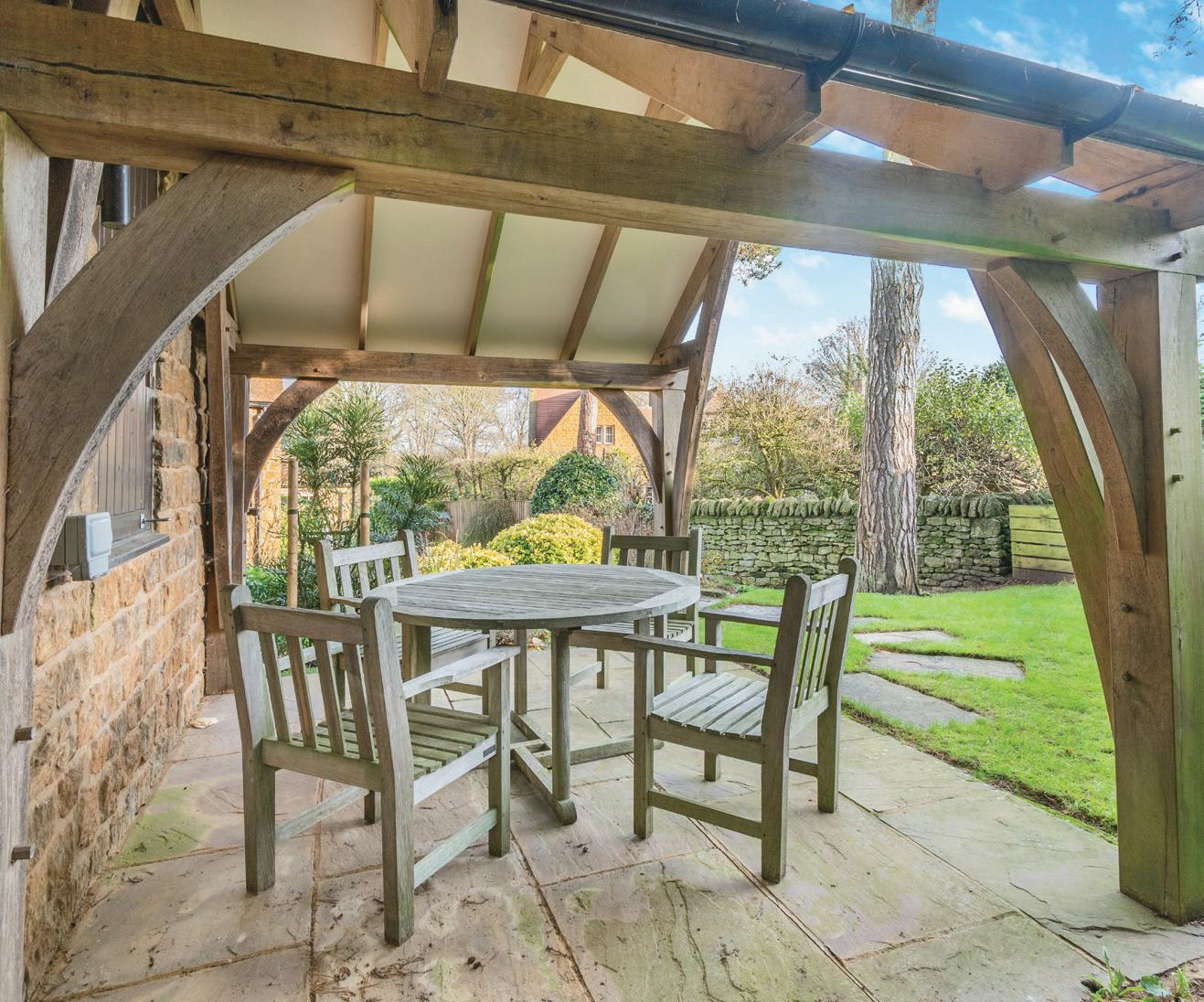
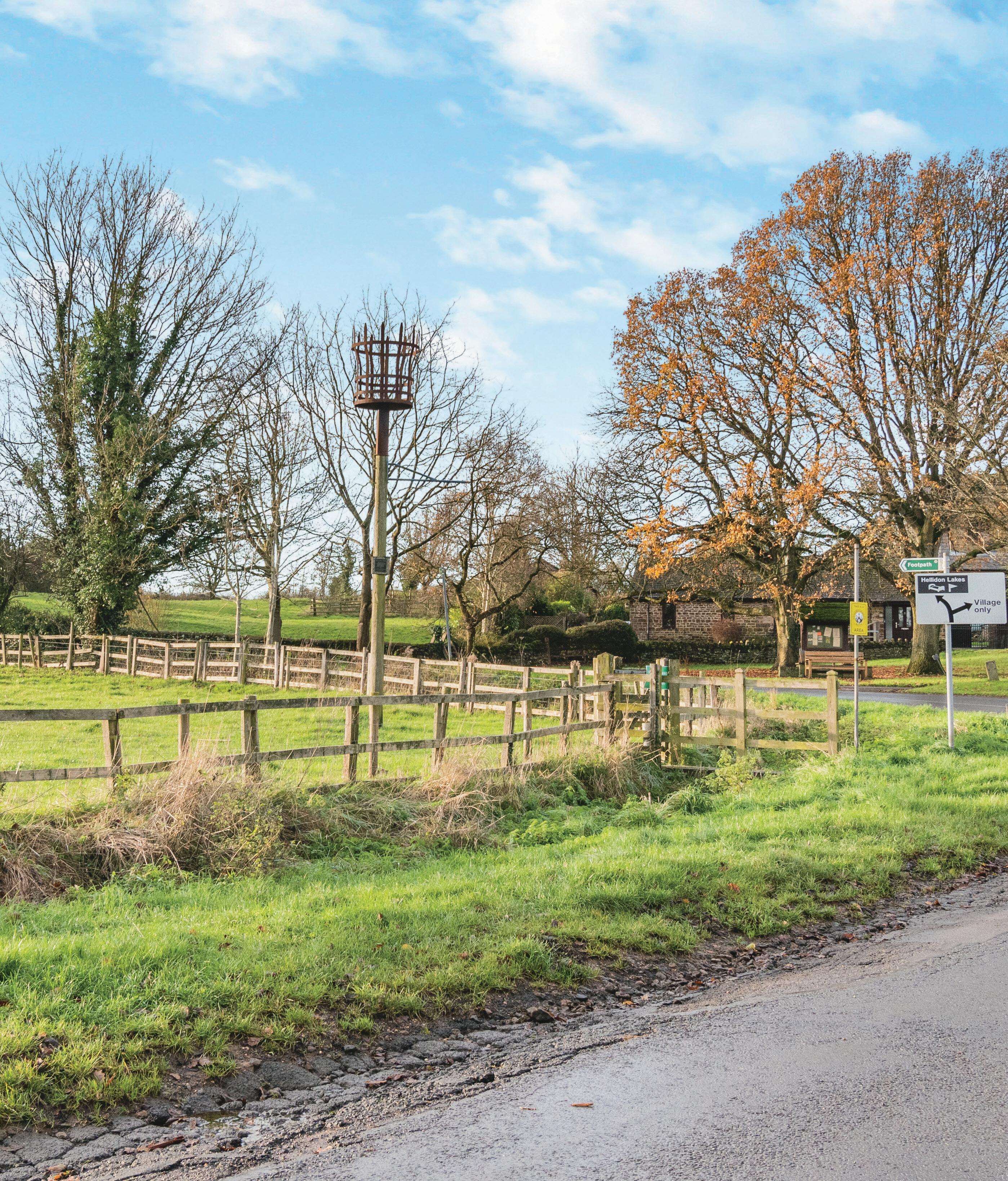
LOCATION
The village of Hellidon is situated approximately 5 miles southwest of the market town of Daventry and is about 2 miles west of the A361 Banbury Road. It is within a mile of the Warwickshire border with easy access to Banbury, Daventry, Leamington Spa, Rugby and Southam. Hellidon Lakes Golf Course and Country Club is on the outskirts of the village, whilst in the village is The Red Lion public house/restaurant, a parish church, village hall and a post office. It sits astride the Jurassic Way and is surrounded by some outstanding and scenic open countryside making it ideal for keen walkers, dog owners or cyclists. There is a wide and extensive choice for state schooling in Staverton, Priors Marston, Southam or Daventry. There are many independent options in Princethorpe, Rugby, Bilton Grange, Stowe, Westbury, Brackley, Bloxham or Northampton.
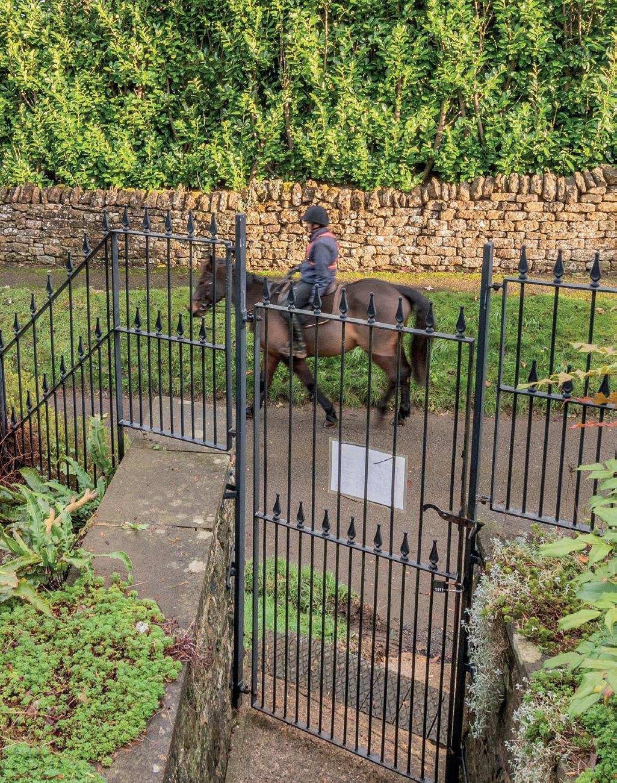
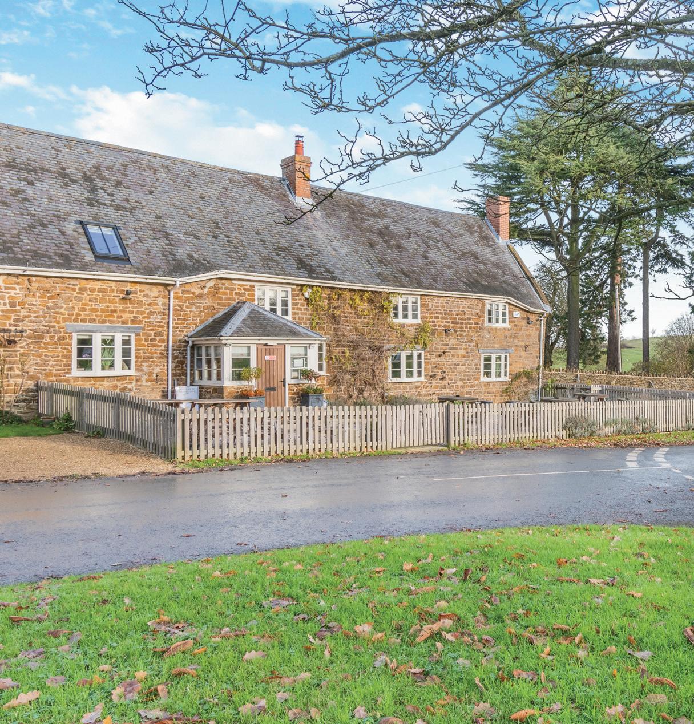
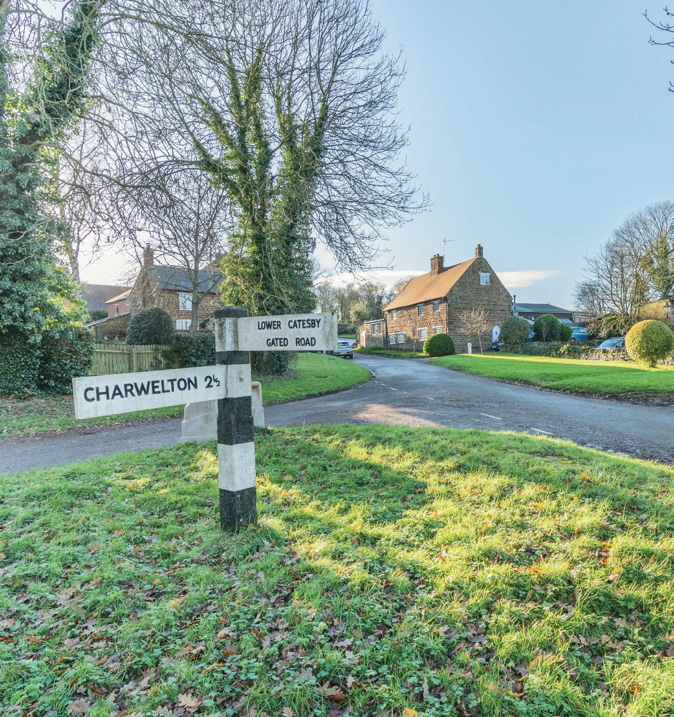
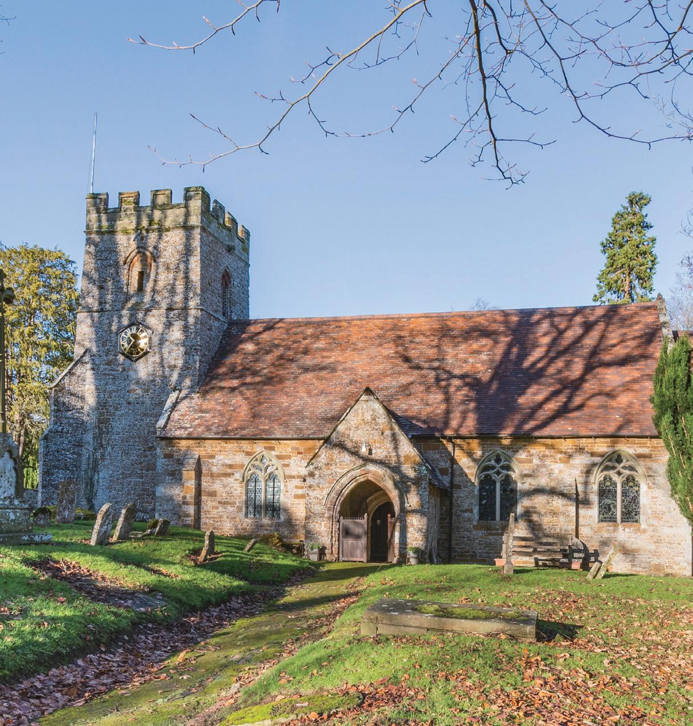
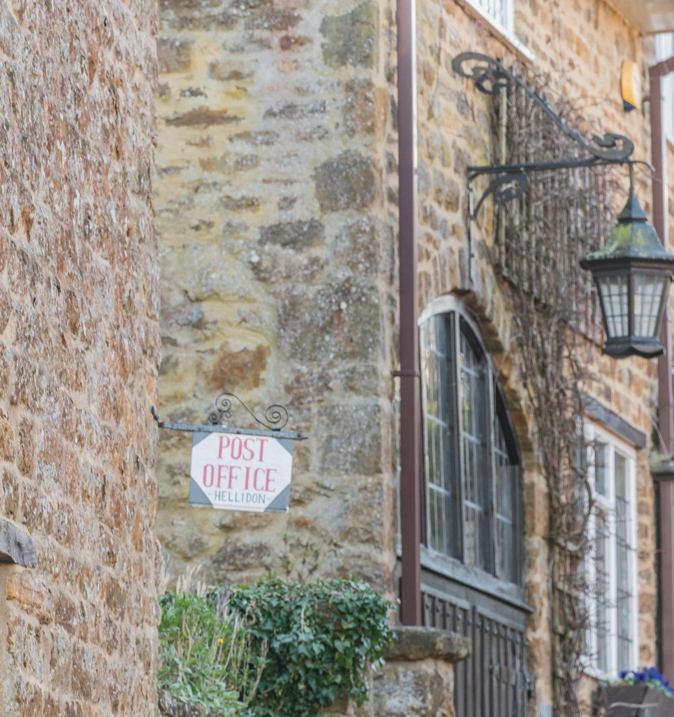
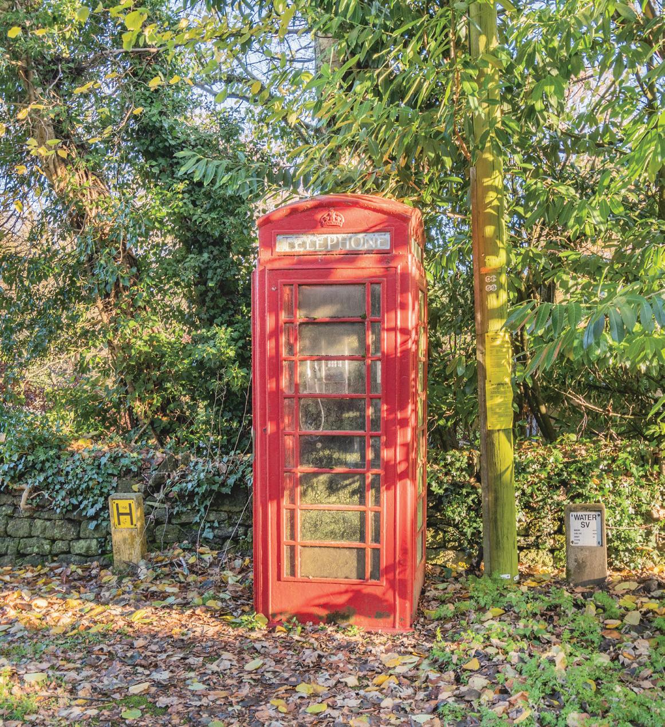
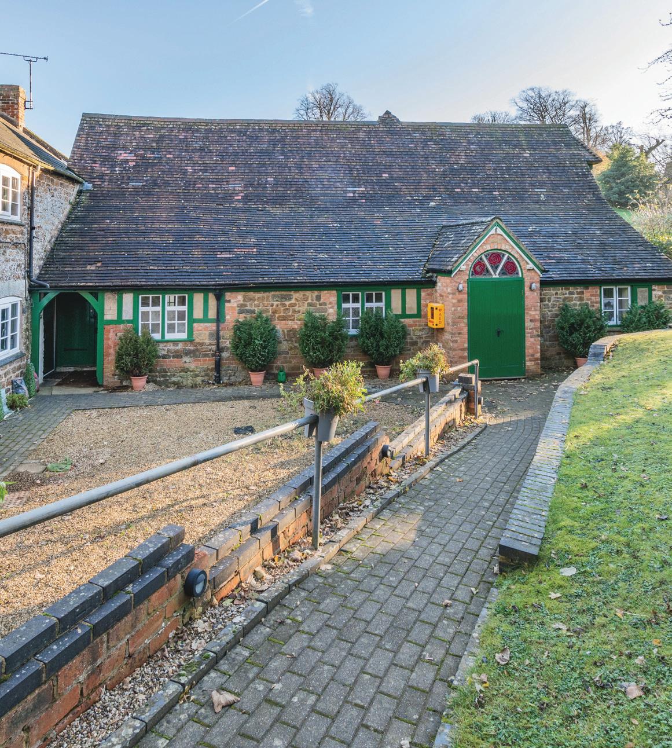
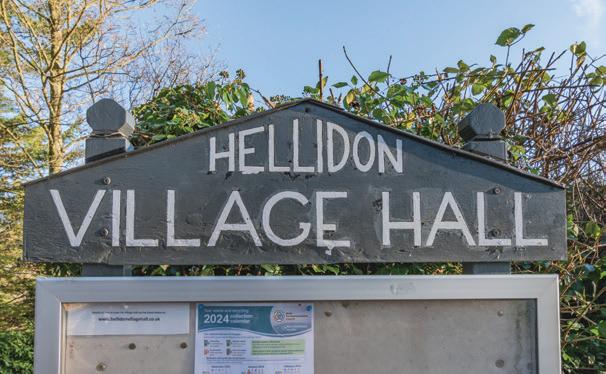
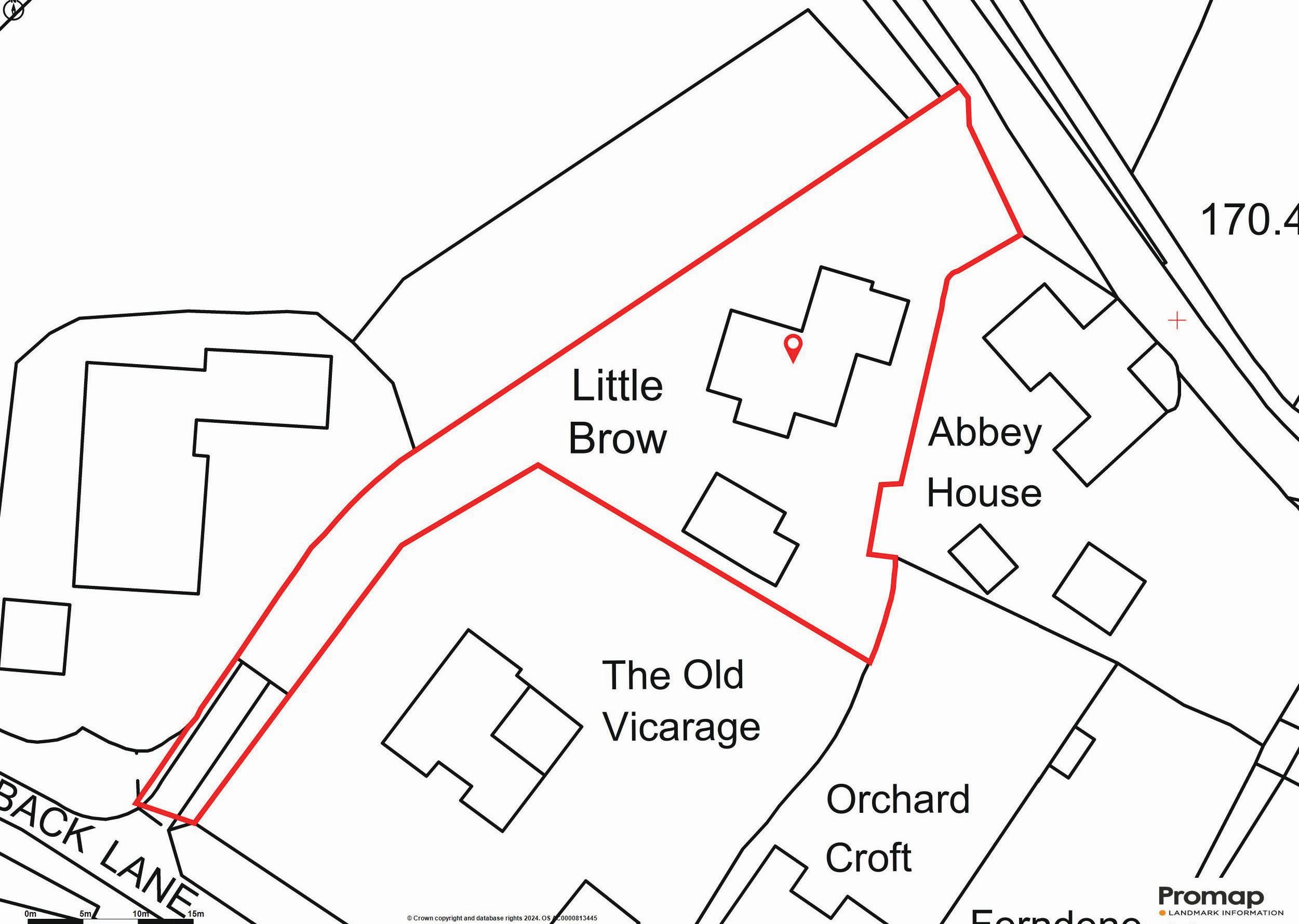
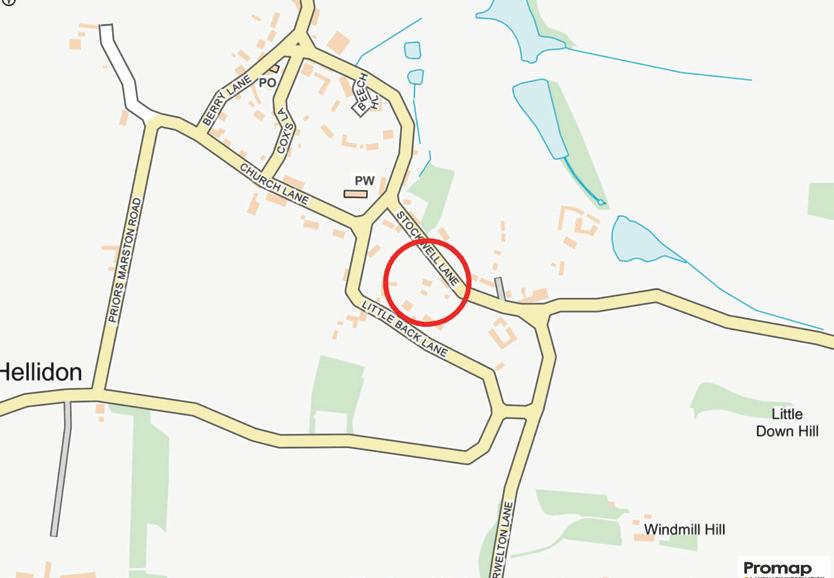
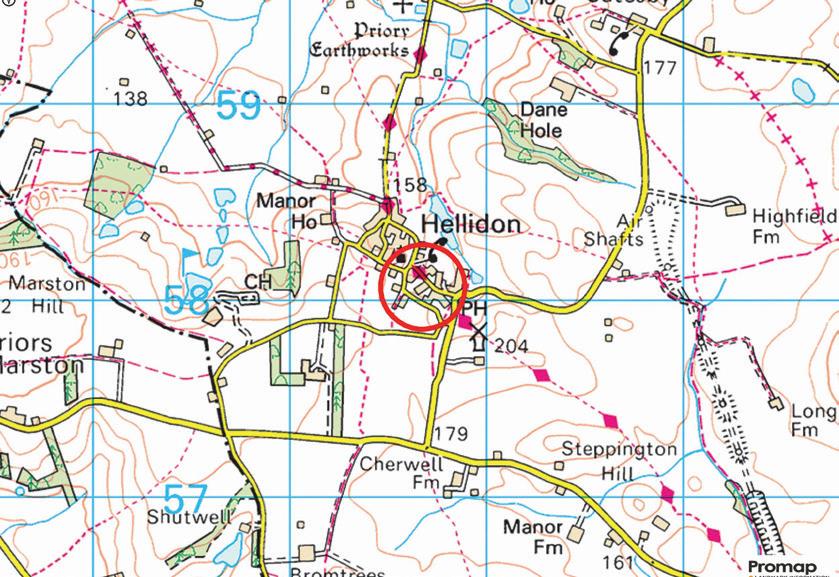
Local Authority
West Northamptonshire Council. Telephone (0300) 125 7000.
Council Tax Band ‘G’.
Current Payable £3,598.30p (April 2024 to March 2025).
Services
Mains electricity, water, drainage, oil-fired central heating to radiator s.
Broadband & Mobile Phone Coverage
Superfast broadband speed is available in the village with predicted highest available download speeds of 59Mbps, and highest available upload speeds of 11Mbps. The current ISP is delivering 38Mbps download and 4Mbps upload speeds. There is 4G mobile signal available both indoors and outdoors from these suppliers (Three, Smarty, ID Mobile, Lycamobile, EE), we do advise you to check with your mobile phone provider.
Tenure
Freehold
Opening Hours
Monday to Friday 9am–8pm Saturday 9am–4pm
Sunday By prior arrangement
Viewing Arrangements
Through the vendors sole agents Fine & Country on either (01295) 239665 or (07761) 439927.
Directions
From Banbury, head towards J11 of the M40, and take the second exit on to the A361 Daventry Road. Stay on this road for just over 7 miles passing through Wardington, Chipping Warden and on to Byfield (Do check the status of the repairs on the A361 near Wardington). Just after the petrol station you will approach two miniroundabouts. Carry on towards Daventry and after just over a mile you will reach Charwelton. Just as you leave Charwelton take the left turning for a mile, then swing right uphill towards Hellidon village. As you descend the hill to the village take a left turn and almost immediately a right turn into Little Back Lane. The tarmac entrance to ‘Little Brow’ is on the right opposite the salt bin. You cannot see Little Brow from Little Back Lane.
Asking price £925,000
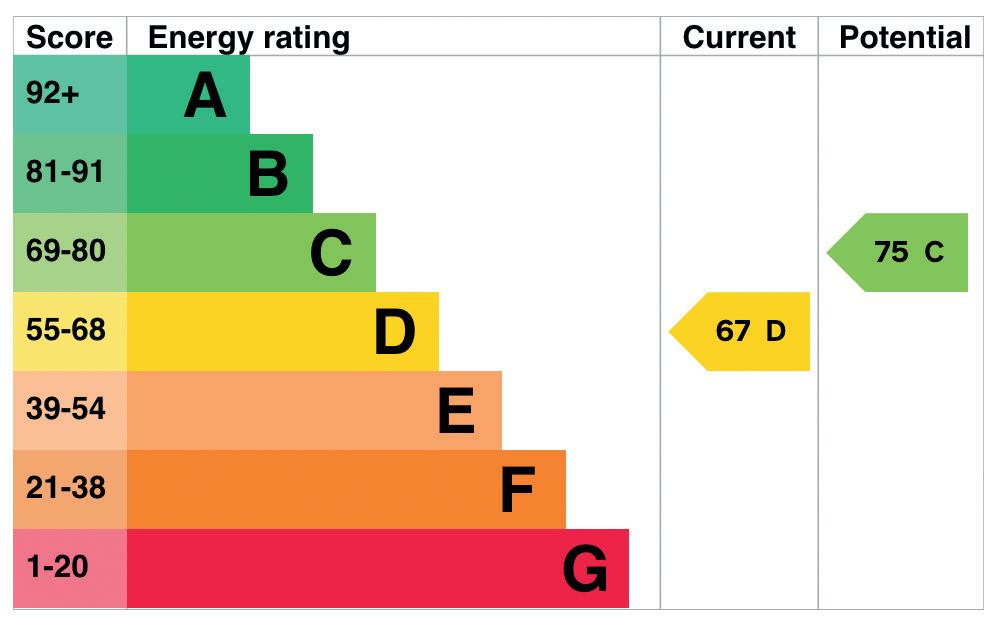
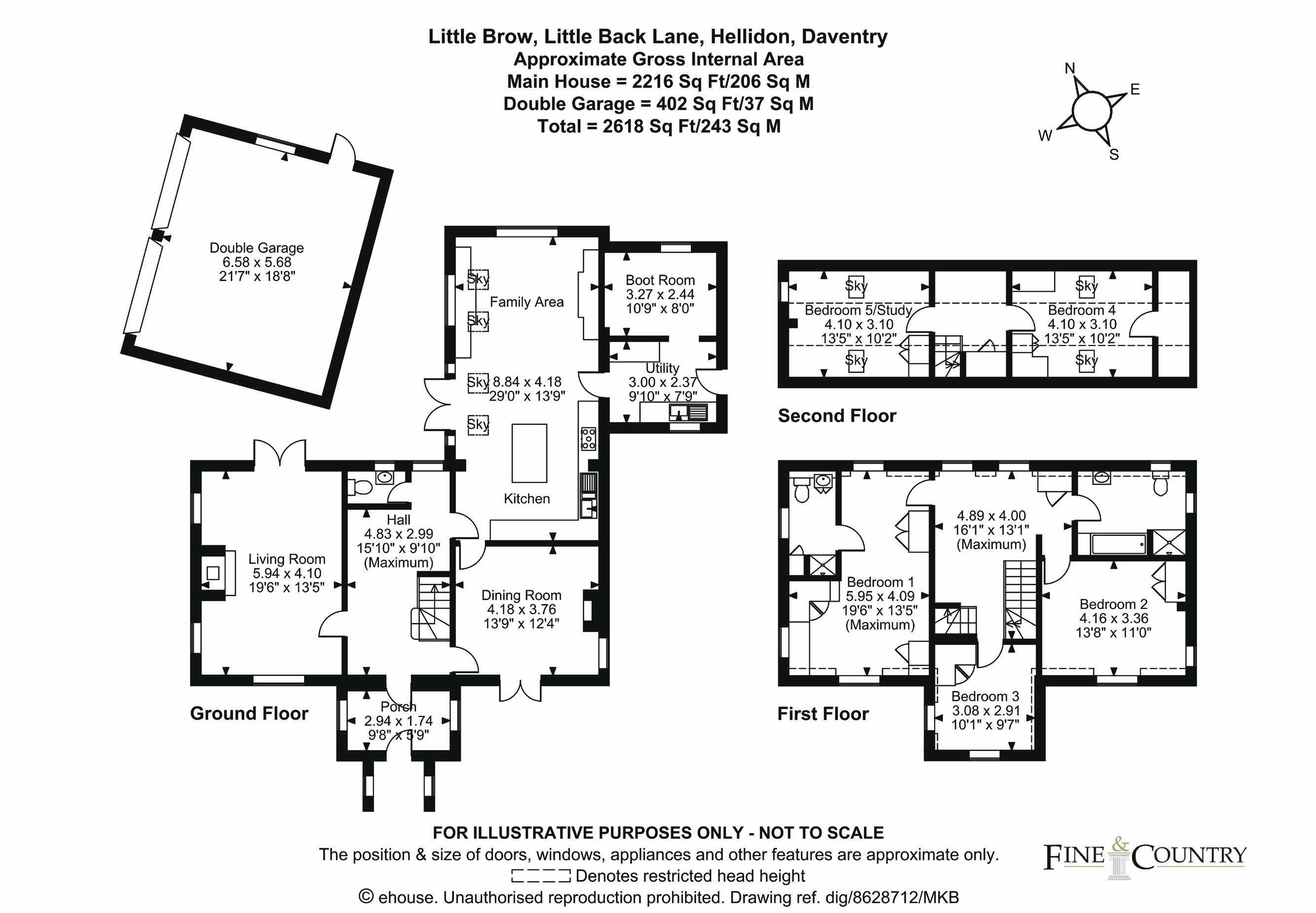


Agents notes: All measurements are approximate and for general guidance only and whilst every attempt has been made to ensure accuracy, they must not be relied on. The fixtures, fittings and appliances referred to have not been tested and therefore no guarantee can be given that they are in working order. Internal photographs are reproduced for general information and it must not be inferred that any item shown is included with the property. For a free valuation, contact the numbers listed on the brochure. Printed 12.12.2024
‘Views enjoyed from the 2nd floor office over the village and open countryside beyond’
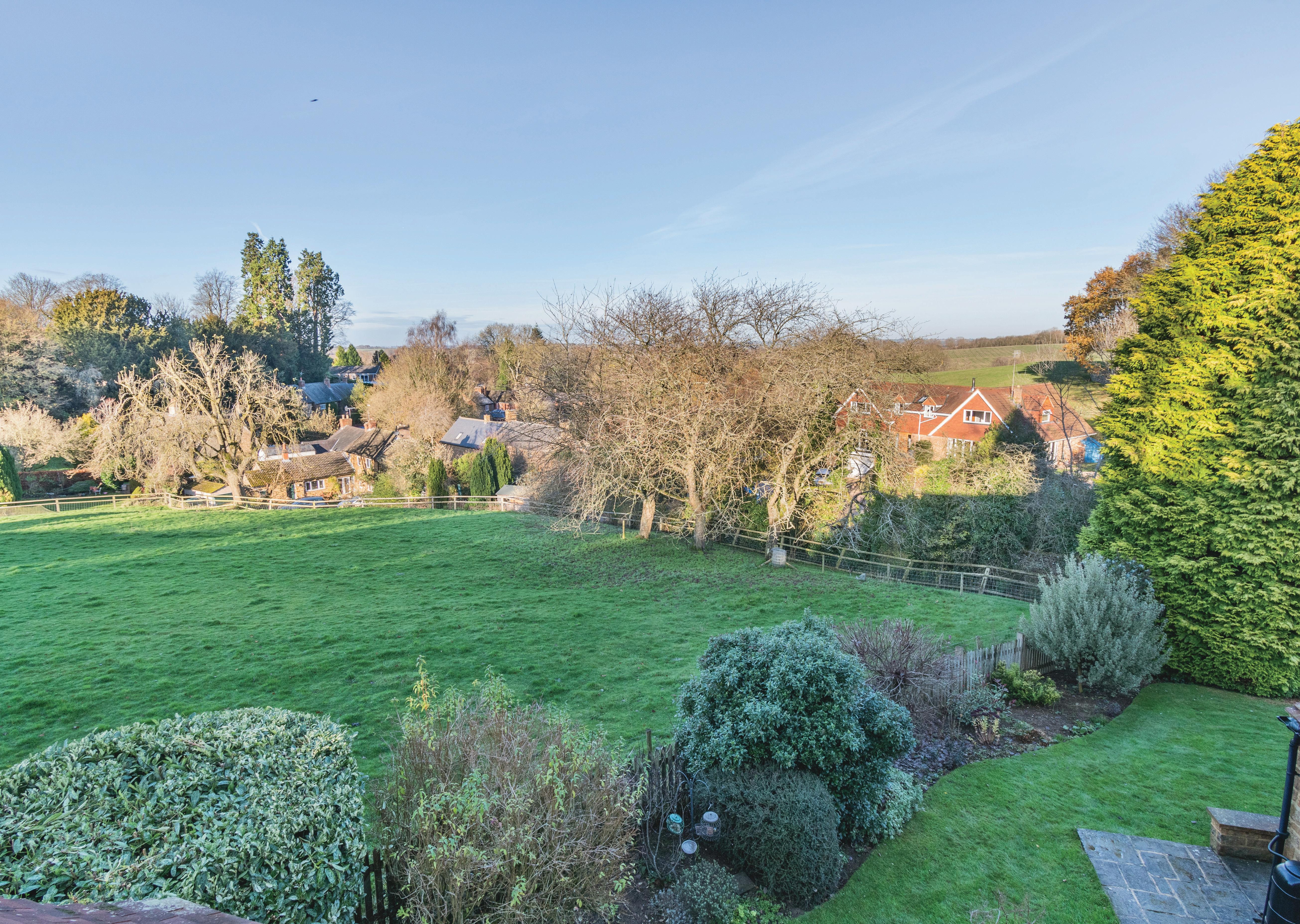

CHRISTOPHER E MOBBS FNAEA CPEA PARTNER AGENT
Fine & Country Banbury
39 years experience | 07761 439927 | DD: (01295) 239665
email: chris.mobbs@fineandcountry.com
Chris was born and educated in Banbury and has been a senior and key member of Fine & Country since he joined in January 2003. He is a long standing and active fellow of the National Association of Estate Agents and joined the industry in May 1986. Chris is a consummate professional accepting only the highest standards of marketing, integrity and customer care. He also holds the CPEA qualification gained in 1993 after 2 years studying property law, sales & marketing and building construction. Chris has lived in Hanwell for over 35 years with Lizzy (his wife of 39 years), so is without doubt a local property expert!
YOU CAN FOLLOW CHRIS ON
“Outstanding. Chris could not have made the experience of buying a house any better.
The communication throughout the whole process was incredible. Chris offered advice when ever it was needed, made himself available at all times of the day (often very late at night - sorry Chris!) and followed up on questions with lightening speed. We were nervous buyers due to our circumstances of returning to the UK recently and needing a home quickly. Chris kept us informed and even reached out simply to let us know if there wasn’t an update. This made a huge difference and kept us confident and reassured.
Chris’ genuine care made us feel part of the local community before we even arrived. And our children look forward to seeing him like a family friend. We sincerely feel very very fortunate that Chris happened to be the agent for our house purchase. Thank you Chris!”
“Chris Mobbs is an exceptional agent we would recommend to anyone. He was so helpful from the very first interaction, listened to us and helped the process go through as smooth as possible. Chris made a normally stressful process fun, due to him working so hard and having the answers before we had to ask. Cant recommend him highly enough.”

FINE & COUNTRY
Fine & Country is a global network of estate agencies specialising in the marketing, sale and rental of luxury residential property. With offices in over 300 locations, spanning Europe, Australia, Africa and Asia, we combine widespread exposure of the international marketplace with the local expertise and knowledge of carefully selected independent property professionals.
Fine & Country appreciates the most exclusive properties require a more compelling, sophisticated and intelligent presentation – leading to a common, yet uniquely exercised and successful strategy emphasising the lifestyle qualities of the property.
This unique approach to luxury homes marketing delivers high quality, intelligent and creative concepts for property promotion combined with the latest technology and marketing techniques.
We understand moving home is one of the most important decisions you make; your home is both a financial and emotional investment. With Fine & Country you benefit from the local knowledge, experience, expertise and contacts of a well trained, educated and courteous team of professionals, working to make the sale or purchase of your property as stress free as possible.
