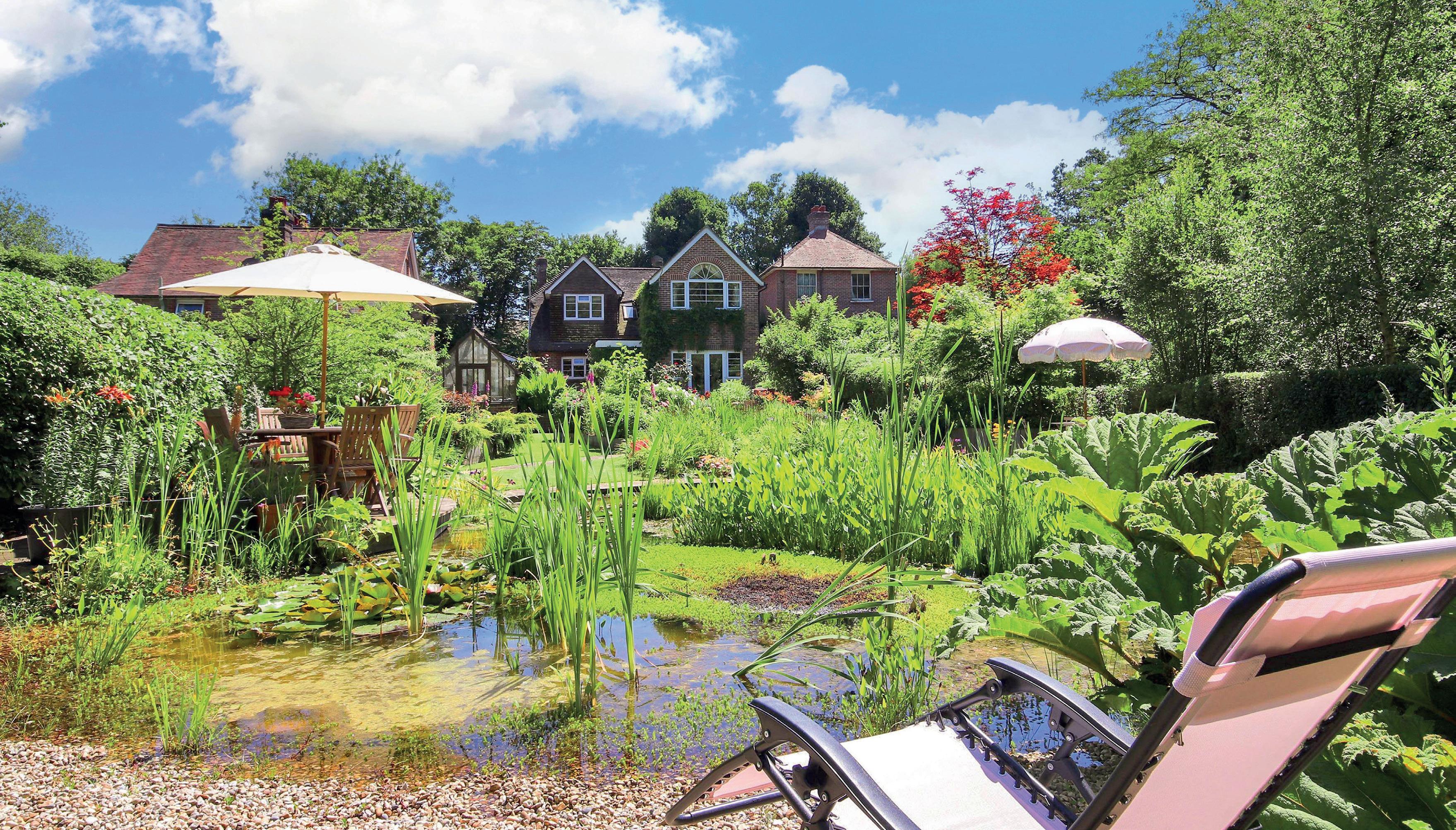








To many people, the idea of living on the outskirts of a charming village surrounded by beautiful countryside is their ultimate dream. With this delightful detached house in the High Weald Area of Outstanding Natural Beauty, that dream can become a reality. The extended property is immediately available and is set well back from the road, half hidden behind high hedging and approached through a five-bar gate leading to a large block paved driveway, where there is parking for a number of vehicles. With its chimneystack, catslide roof, pitched roof dormer and multi-pane casement windows, the house has delightful external appeal and this appeal continues as you walk into the enclosed porch and hall and can begin to appreciate the care that has gone into creating this very well maintained home, which enjoy views across the absolutely stunning rear gardens.
Originally built as a cottage style home in 1948 and retaining some charming original features such as picture rails and coved ceilings, it was enlarged and remodeled considerably in 2000 to include the dining room, master bedroom, en-suite shower room, utility room and cloakroom. The spacious, dual aspect sitting room with a delightful working Victorian style fireplace and sculptured mantle, has a pair of glazed doors that open into the light and bright dining room provide a free-flowing feel between the rooms and is ideal if you are entertaining friends and family. There are French doors from the dining room out onto the rear terrace enabling guests to enjoy a meal while taking in the impressive views over the garden. The wellproportioned dual aspect kitchen includes Shaker style units and wooden rolled edge worktops housing a Smeg gas hob and extractor, a built in Neff oven and grill, an integrated fridge and freezer and butler’s sink, while the adjacent utility room has space and plumbing for a dishwasher, washing machine and tumble dryer and leads to the cloakroom and door to the driveway and gardens. Also on the ground floor is a light, good sized, dual aspect snug or study that makes an excellent office, or fourth bedroom if required.
A large Velux window provides plenty of natural light up the stairs and onto the landing that leads to three double bedrooms. These include a really pretty, dual aspect guest room with an en-suite bathroom and the impressive master with a high vaulted ceiling and cross beams together with a wide multi-pane, arched window providing excellent views across the garden and the woodland beyond and en-suite shower room. The third bedroom is dual aspect and equally attractive and spacious. Should there be a requirement for a family bath or shower room it would be possible to create a Jack and Jill facility from either existing bathroom.
Backing onto woodland and framed by hedging, the rear garden is the real ‘jewel in the crown’ of this property. The owners, who are passionate gardeners, have enjoyed creating this wonderful outdoor space over 20 years. From the rear of the property there is a gravel garden, formal box beds, steps down to a circular stone patio leading onto lawns, raised beds, native and specimen trees and stream beds. There are several seating areas so you can follow the sun all day, dine or just enjoy the garden in all its aspects. A shallow waterfall leads to the stream and the magnificent pond and summerhouse, shed and decking and this whole area is a wildlife haven with Palmate and Great Crested Newts. It is also buzzing with Dragonflies in the summer months as well as the occasional visiting pairs of ducks!
There is a small single garage/workshop and large Victorian style greenhouse for the keen gardener while and iris and rose beds flank the pergola that leads to a ‘secret garden’ with raised beds for vegetable growing, a glade garden and hidden access to the essential ‘back of house’ composting areas with rear footpath to the woodland beyond. All the outbuildings have power and light.
We have had this property for nearly 25 years and have extended and remodeled it to provide additional living accommodation and, as nature and garden lovers, have relished creating the garden and its ecosystems which is now home to so much wildlife, plants and bird varieties. The quiet location was what appealed to us, with easy access to trains to London when needed and beautiful countryside all around.
We are close to the village of Horam with its facilities including convenience stores, surgery, dentist, butcher, fishmonger, veterinary practice, pharmacy, fishing pond, vineyard, a popular café and independent shops and bus service. There is also a good primary school, a village hall and we are within walking distance of The Brewer’s Arms pub and restaurant in the adjacent village of Vines Cross. There are wonderful countryside walks and riding nearby, including the Cuckoo Trail, Horam Manor Park with fishing and riding, and for golfers there is the Horam Park and Wellshurst, and tennis and bowls clubs.
The market town of Heathfield is only a few minutes’ drive and has four supermarkets – including Waitrose - independent shops, pubs and restaurants as well as schools including the good Heathfield Community College and the Parkside Community Primary School. The closest train station is Buxted where trains take you to London in just over an hour. Tunbridge Wells station is just half an hours’ drive away and trains from here will get you to London in under an hour. Nearby Uckfield town has supermarkets, an independent cinema and leisure centre with a swimming pool as well as a variety of boutique shops, plus Uckfield College, a good and well-respected secondary school, while there are a number of excellent private schools within a thirty-mile radius. As well as superb independent stops and high street stores Royal Tunbridge Wells is unparalleled for culture, dining and retail therapy with The Pantiles, cinema, theatres as well as excellent grammar and private schools and, if you want a day on the beach or on the South Downs, Eastbourne is less half an hours’ drive.*

* These comments are the personal views of the current owner and are included as an insight into life at the property. They have not been independently verified, should not be relied on without verification and do not necessarily reflect the views of the agent.
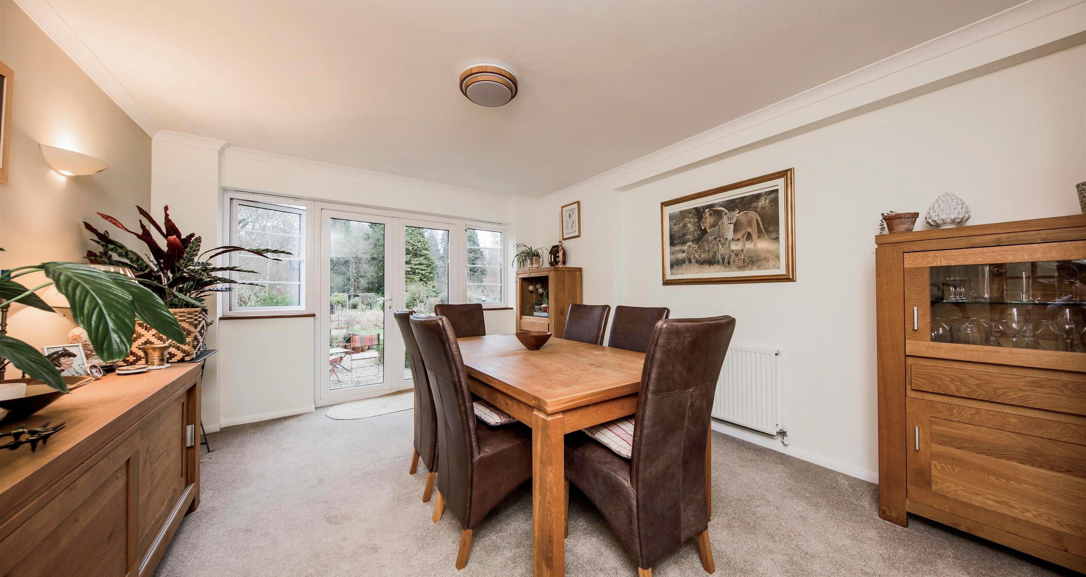
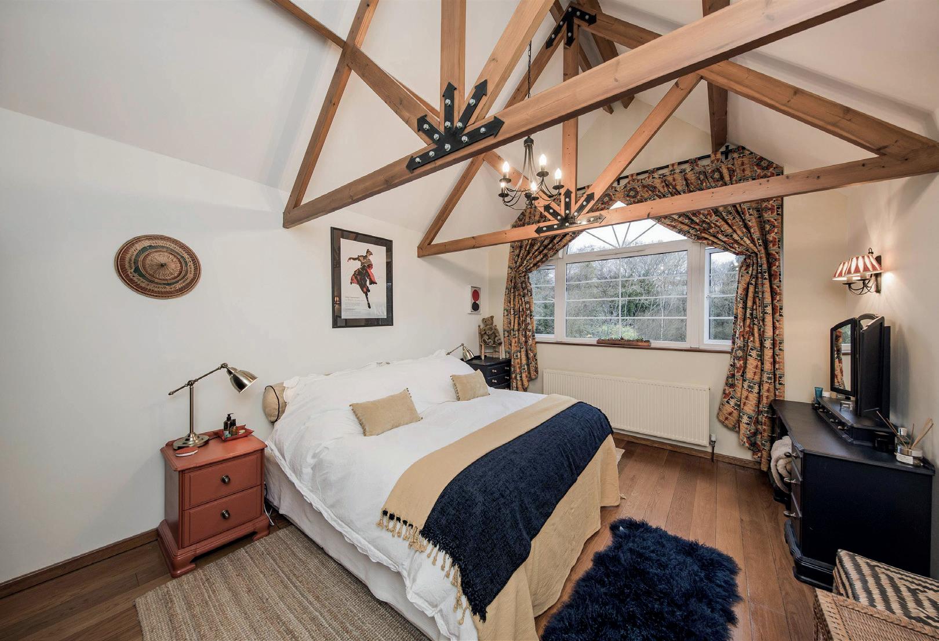

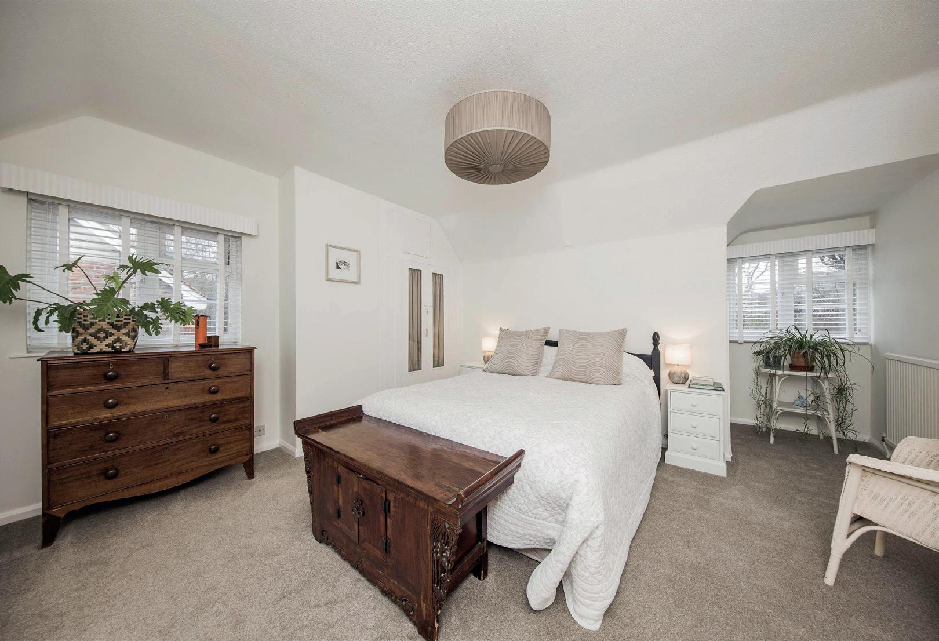
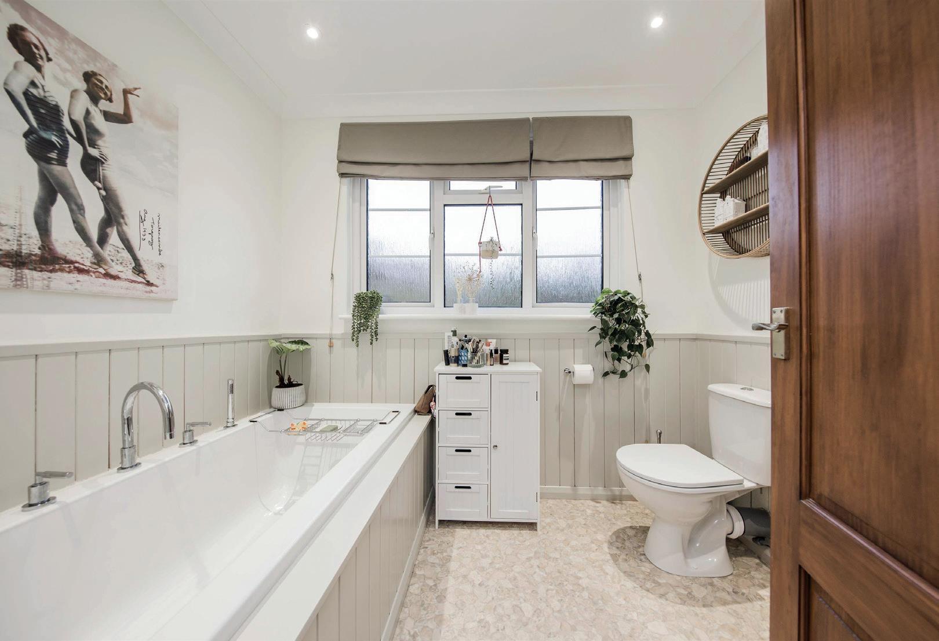
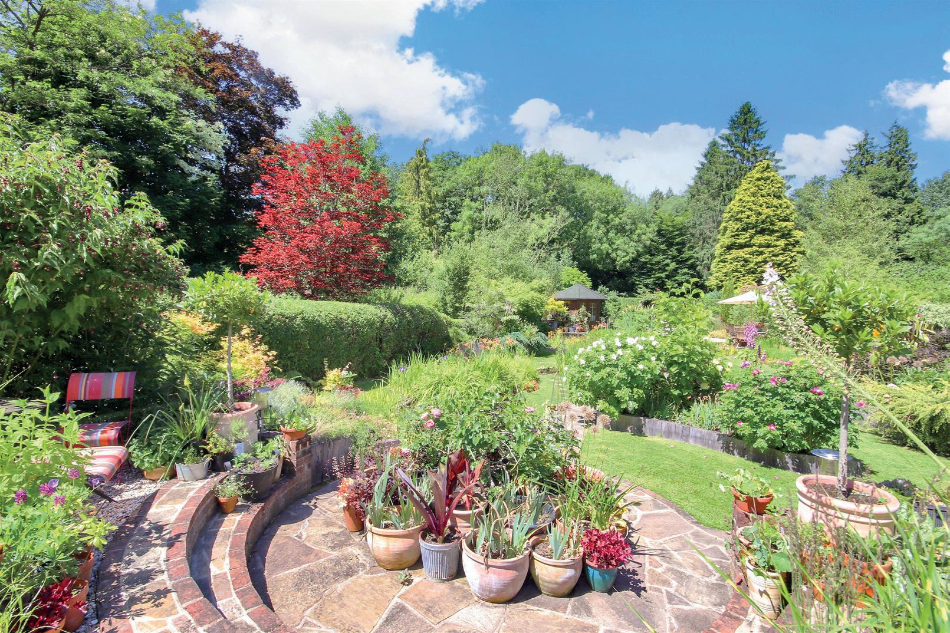
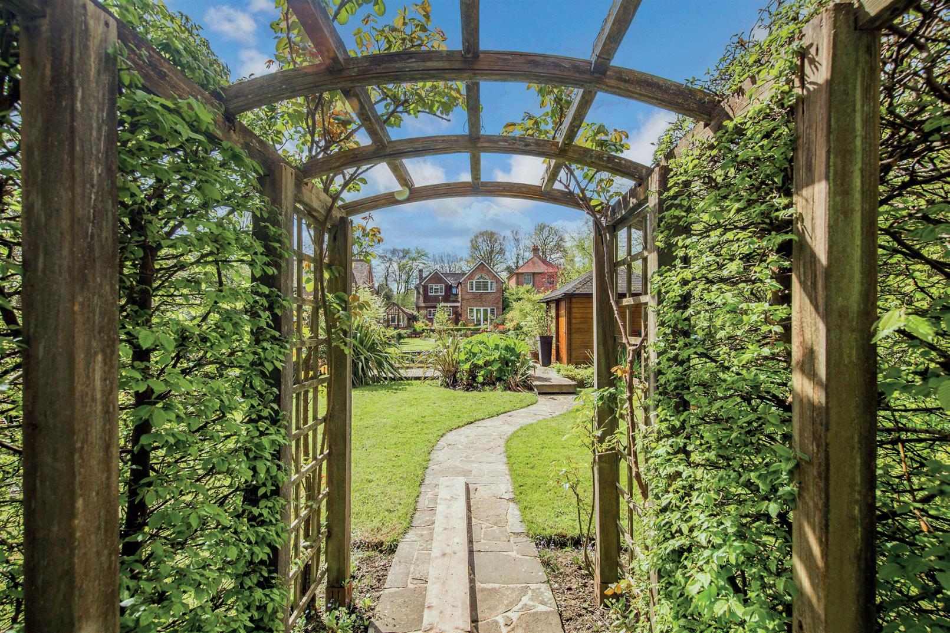
Travel
Heathfield
Buxted Station
Tunbridge Wells
Docks
Tunnel
Airport
Cross
By Train from Buxted
London Charing Cross 1hr 4 mins
London Blackfriars 1hr 11 mins
London Victoria 1hr 26 mins
Leisure Clubs & Facilities
Horam Bowls Club 01435 865536
Horam Park Golf Club 01435 813477
Wellshurst Golf Club 01435 813456
Horam and Heathfield FC 01435 544550
Heathfield Park Cricket Club 01435 866374
Healthcare
Manor Oak Surgery
01825 732333
Uckfield Hospital 01825 769999
Education
Primary Schools
Maynard Green Primary School
01435 812622
Parkside Community Primary 01435 864577
Annan School (independent) 01825 841410
Great Walstead (independent) 01444 483528
Secondary Schools
Heathfield Community College 01435 866066
Uckfield College 01825 764844
Beacon Academy 01892 603000
Mayfield School (independent) 01435 874600
Ardingly College (independent) 01444 893000
Entertainment
The Brewer’s Arms
Lakeside Café and Bistro
Heathes Restaurant
Local Attractions/landmarks
Hidden Spring Vineyard
Cuckoo Trail
Blackberry Farm Park
Horam Manor Country Park
Windmill Hill Windmill
Bluebell Railway
Lewes Castle
Glyndebourne
01435 812435
01435 408125
01435 863061
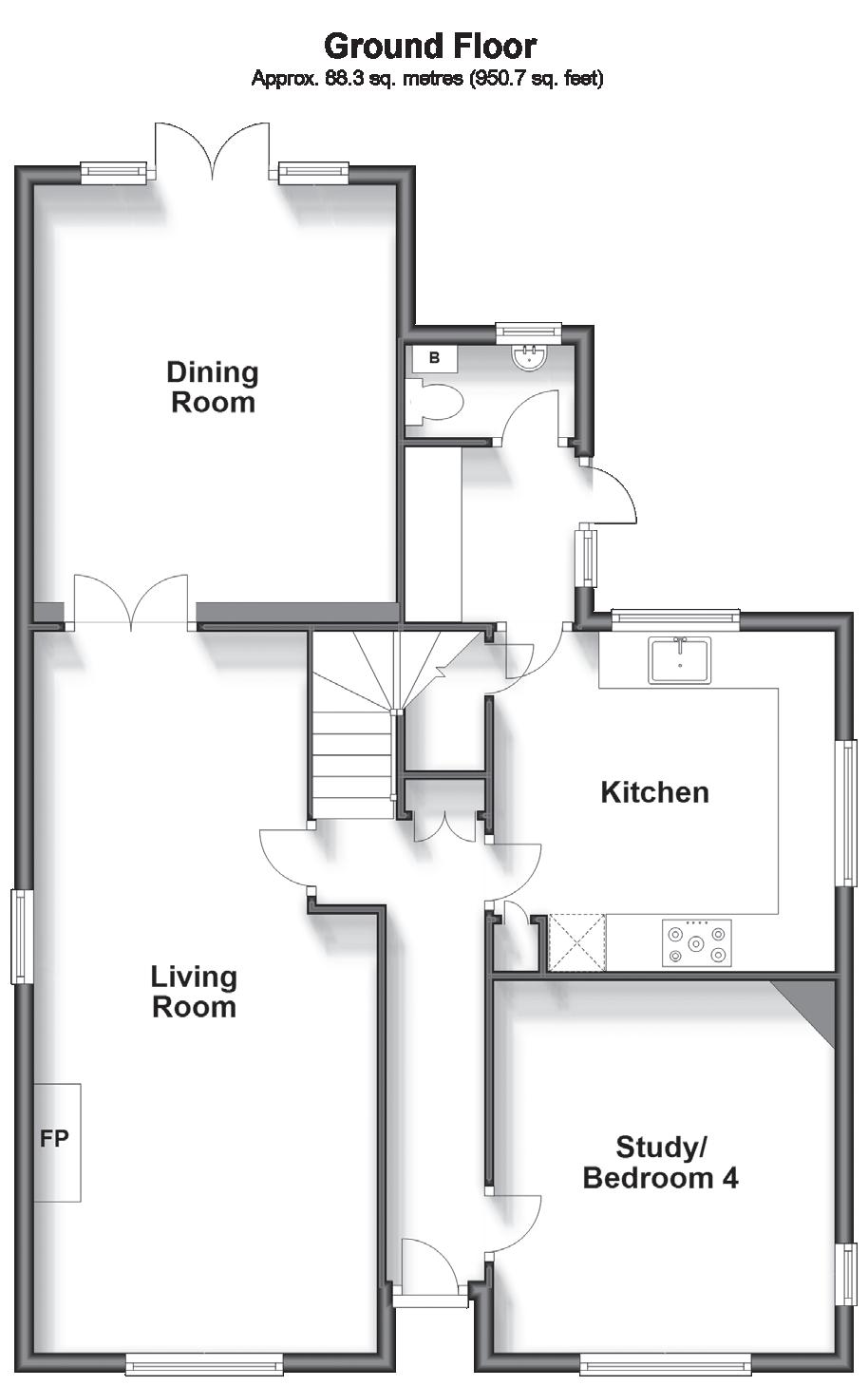

GROUND FLOOR
Entrance Hall
Living Room 25’4 (7.73m) X 12’0 (3.66m) Narrowing To 9’5 (2.87m)
Kitchen 12’0 X 11’10 (3.66m X 3.61m)
Utility Room 6’1 X 6’0 (1.86m X 1.83m)
Downstairs Cloakroom
Study / Bedroom 4 13’0 X 12’1 (3.97m X 3.69m)
Dining Room - 14’7 X 12’5 (4.45m X 3.79m)
FIRST FLOOR
First Floor Landing
Bedroom 1 16’2 x 12’0 (4.93m x 3.66m)
En-Suite 9’5 (2.87m) narrowing to 5’0 (1.53m) x 6’4 (1.93m)
Bedroom 2 13’11 x 9’0 (4.24m x 2.75m)
Bedroom 3 13’8 x 12’1 (4.17m x 3.69m)
En-Suite 8’5 x 6’5 (2.57m x 1.96m)
OUTSIDE
Off Road Parking
Rear Garden
Summer House
Store Room
Single Garage / Workshop
£750,000
Council Tax: E
Tenure: Freehold



