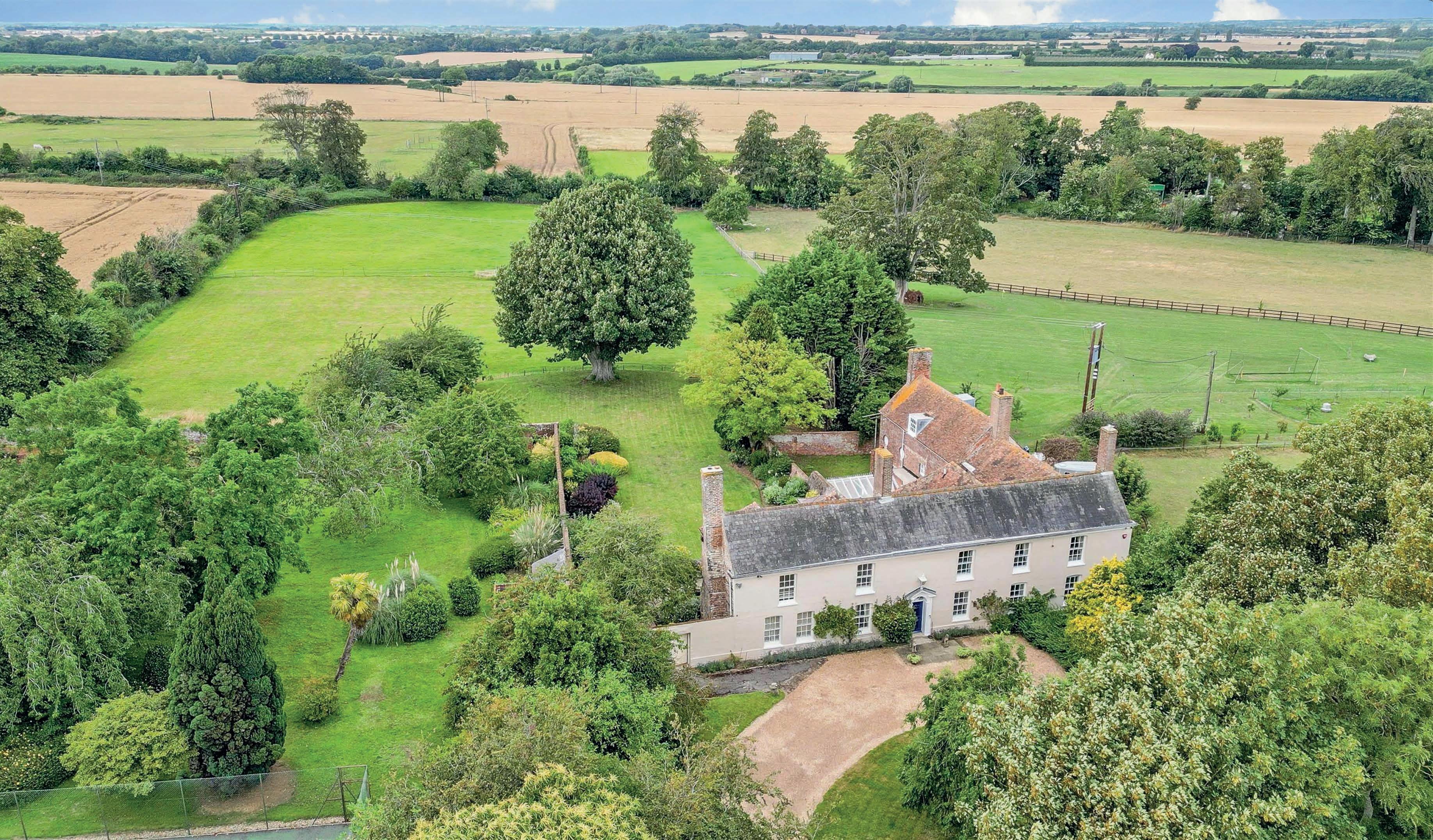

HAM MANOR
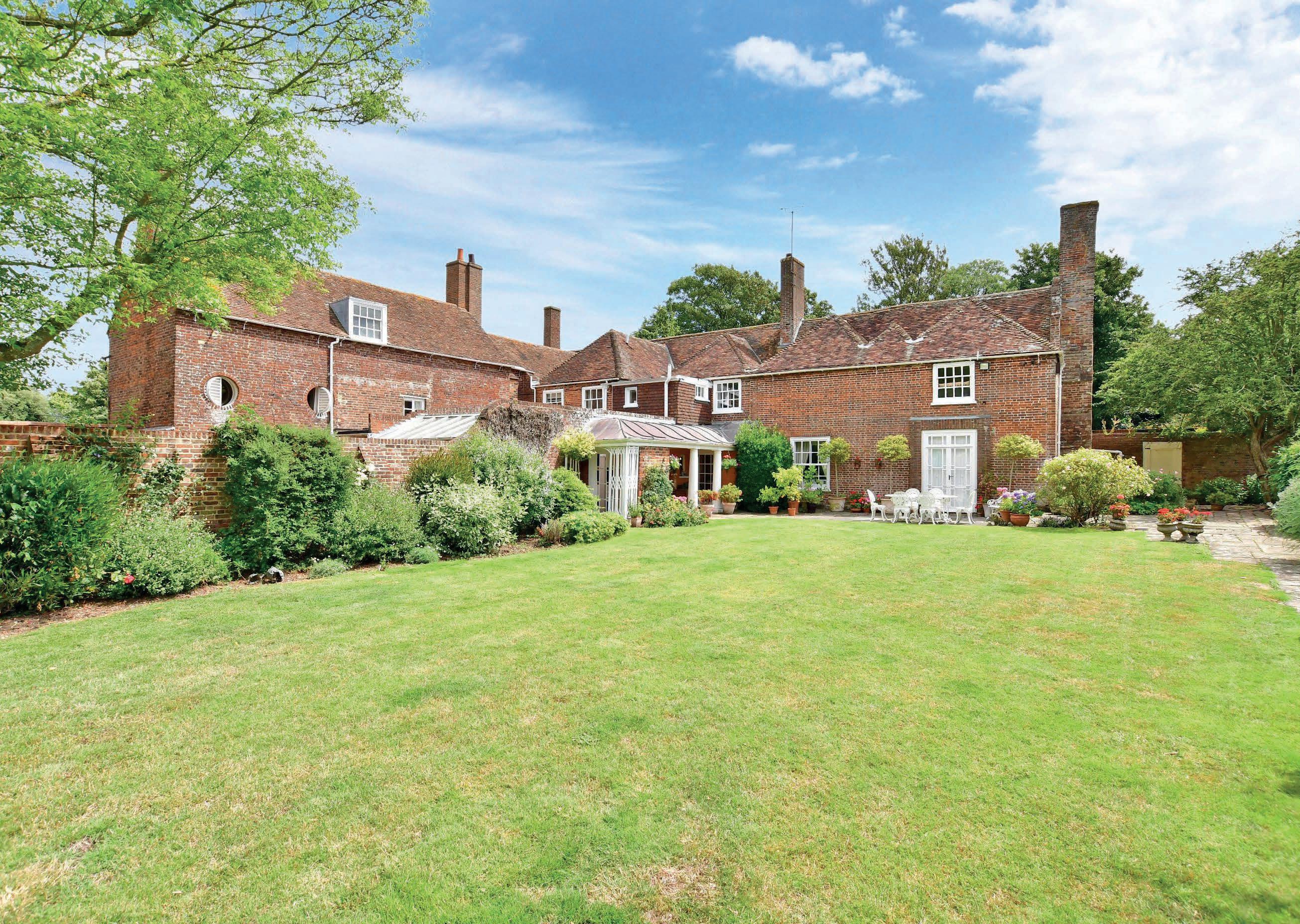
Step inside
Ham Manor
This superb Grade II Listed rural retreat began life in the 1600s when it was an original Kent Hall House but was added to in the 18th and 19th centuries, so includes plenty of period features that give it such a special character. The property is located in the hamlet of Ham, which is not far from the villages of Worth and Eastry, with their local facilities, as well as Sandwich and Deal while London can be just over an hour from the newly opened Parkway Station on the high speed train. The property provides plenty of flexible accommodation including an attached cottage/annexe and is ideal for multi-generational requirements, those with equine interests or anyone wanting to develop the ‘good life’. There is also a large old brick pitched-roof coach house that is currently able to provide garage facilities for up to three vehicles. It has a Kent peg tile roof, the original arched carriage doors, a separate area with old horse stalls that is currently used as a wood store and a hayloft but could be converted into an impressive residence, subject to the necessary planning permissions.
Nestling in 5.36 acres of beautiful grounds and a large paddock, Ham Manor is approached via a main entrance that leads to a sweeping circular gravel driveway surrounding a circular lawn and bordered by trees and shrubs, providing seclusion and privacy. While a second driveway leads to the side of the property with direct access to the kitchen, the ‘front’ door to the attached annexe cottage and additional parking. With its high chimney stacks, plethora of multi-pane sash windows and attractive front door the exterior is delightful while internally the house is equally fascinating with secondary glazing sash windows and original shutters, coved ceilings, fireplaces, panelled doors with attractive lintels, cedar lined cupboards and exposed beams. The L shaped hall with internal arches leads to some of the rooms on the ground floor including a large dining room where a dozen guests would be delighted to sit down to a meal, while the attractive sitting room with its central beam, built in shelving and brick fireplace with a wood surround is just the place for the family to relax. This leads to the impressive and elegant, dual aspect drawing room that is ideal for more formal entertaining and includes a beautiful and ornate marble fireplace with a brick inset as well as dado rails and French doors to the terrace with wonderful views over the garden.
There is also a cloakroom and boot room and the very spacious country style kitchen/breakfast room. This includes an Aga, an abundance of cream coloured Smallbone units housing a double oven and other appliances as well as a central island, space for a large table and chairs, a walk in larder and an adjacent fitted utility and boiler room. This has a door to a courtyard that has access to the garden room and a door to the cottage/annexe and leads round to a charming period loggia with Palladian style pillars, a domed roof and an original stained glass door to the garden. The spacious old cellars retain a constant temperature all year round and include large wine stores, a filled-in stone well and additional storage facilities.
The original staircase, with its impressive balustrade, leads to a long galleried landing. Here you will find two family bathrooms and a separate cloakroom as well as a single bedroom with fitted cupboards that is currently in use as a laundry room and four doubles including one with a domed ceiling and fitted shelving, and the splendid first bedroom with a coved ceiling. This has sufficient room for a seating area and includes a wall of fitted cupboards, a magnificent wall mirror, an en suite bathroom and a large dressing room with fitted wardrobes, a vanity basin and an additional shower room as well as door access to the cottage/annexe.
Although the cottage/annexe can be incorporated into the main house it makes an ideal separate home for adult family members or as a rental for anyone looking to generate additional income. It includes a dining room and lounge with a large fireplace as well as a bathroom and space for an updated kitchen with stairs to a dual aspect single and double bedroom with fireplaces and the double includes fitted cupboards. There are also two attic bedrooms with vaulted ceilings that are currently a ‘blank canvas’ but could become playrooms or offices.
Shrub beds border the sweeping lawns that are interspersed with impressive specimen trees including one that is at least 400 years old. There is also access to the walled garden that includes a kitchen garden as well as a hard tennis court and is bordered by mature trees, providing seclusion from the lane. The large paddock is ideal for horses or other livestock such as sheep, goats, chickens or even alpacas so is great for anyone wanting to develop rural pursuits.
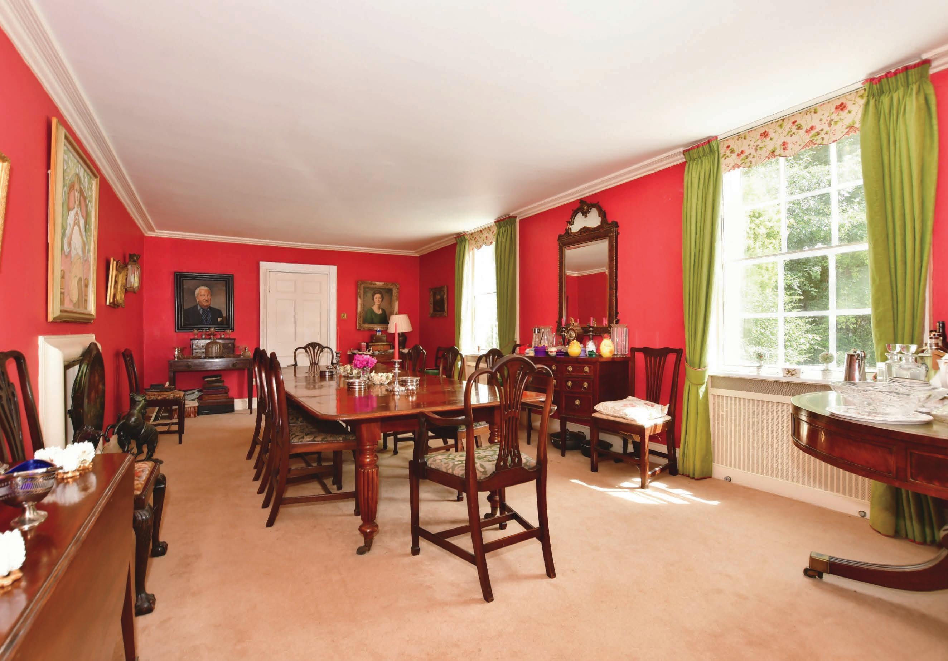
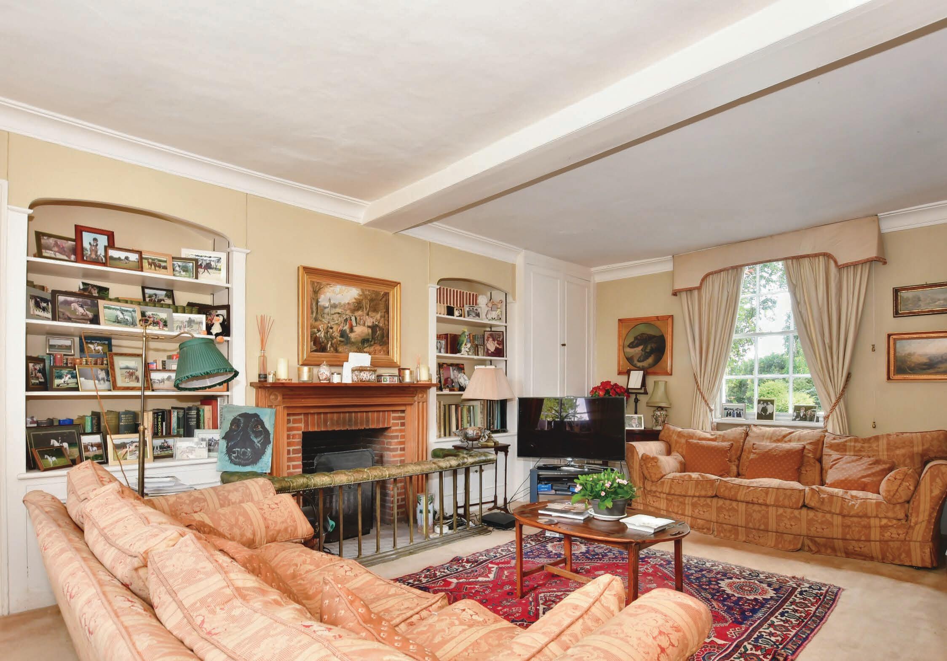
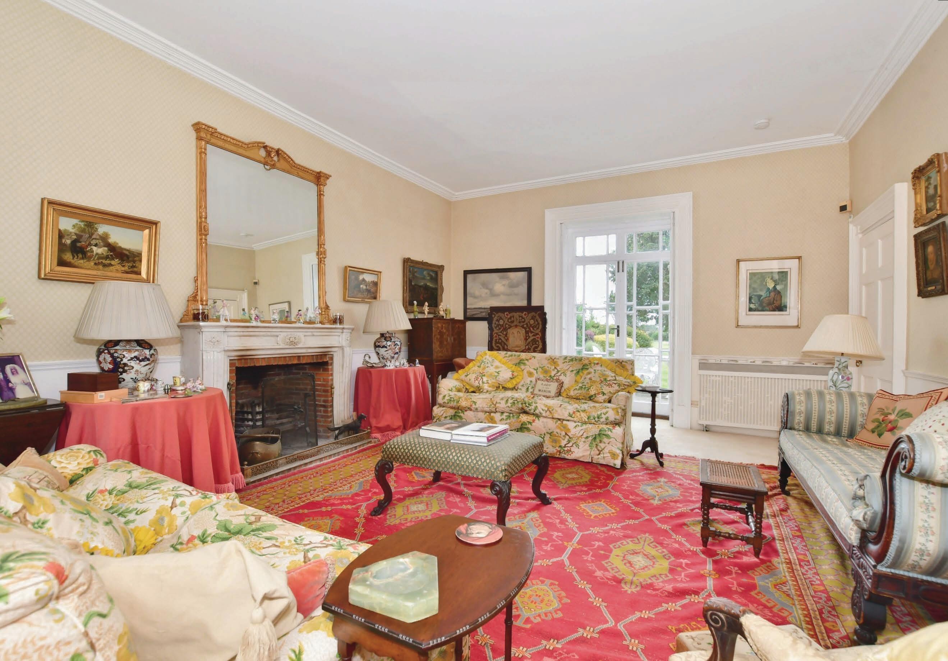
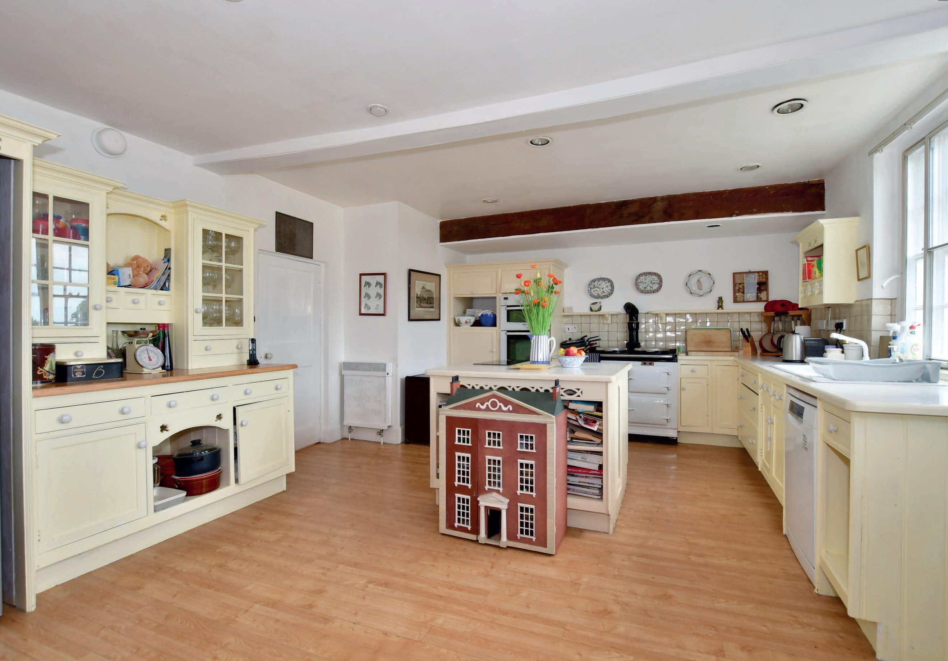
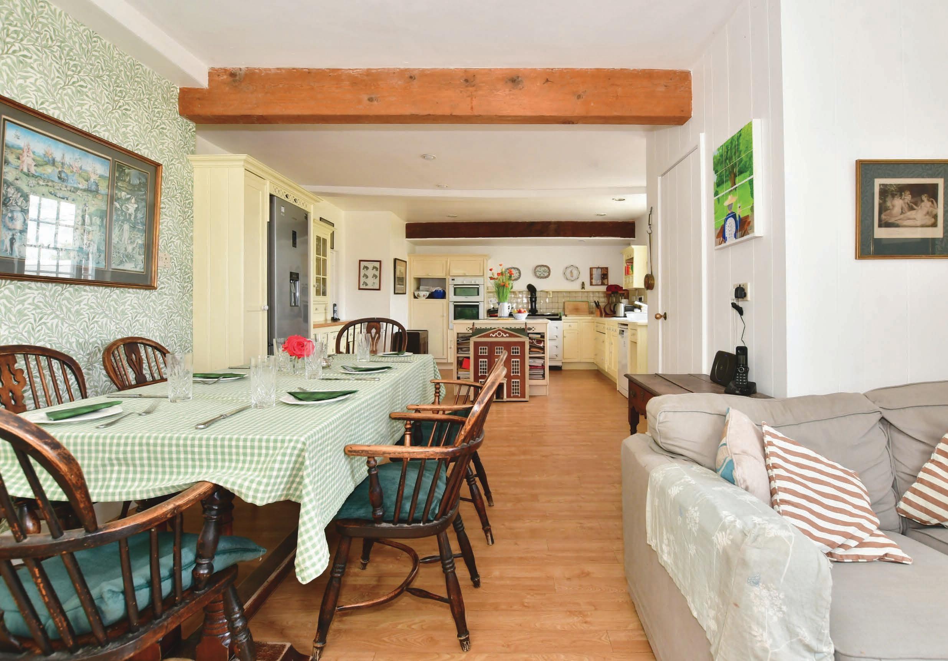
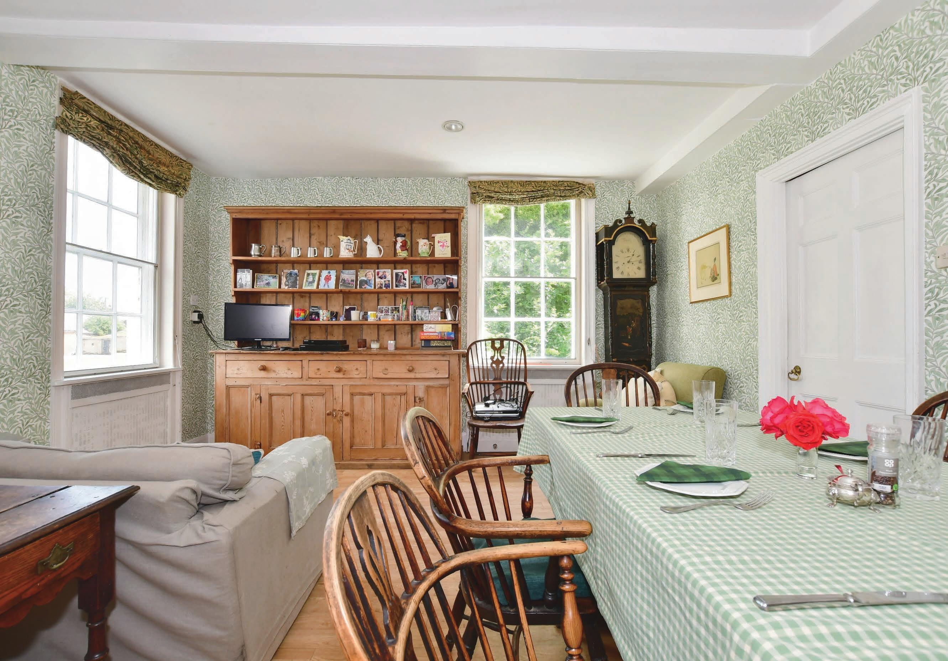
Seller Insight
I have lived here for the past 27 years and it has been in the family for even longer. We love living here and it has been a wonderful place to bring up our family who have enjoyed having their horses and ponies here and it is also a great home for entertaining, while the cottage/annexe has provided an extra income. However it is time to downsize, although I shall still be living locally as I love the area and have delightful neighbours. It is very quiet and peaceful but we are only just over a mile to Eastry and Worth and half a mile from delightful The Blazing Donkey hotel and award-winning restaurant, and less than two miles from Northbourne Park prep school.
Worth includes a primary school and two pubs while Eastry village has a 17th century pub, a convenience store, two hairdressers and a beauty therapy centre as well as a pharmacy and post office s well as the Eastry primary school. It is a friendly community with the village hall regularly used by many local organisations, including the local theatre company, the Horticultural Society and health and fitness classes.
It is easy to get to the historic Cinque Port town of Sandwich with its vast array of fascinating medieval properties, individual shops, restaurants and bars. For golfing enthusiasts Sandwich is the ‘Mecca’ with the championship courses at Royal St Georges and Princes Golf Club while water sport aficionados can join the Sandwich Bay Sailing and Motor Boat Club or the Sandwich Bay Sailing and Water Ski club.”
* These comments are the personal views of the current owner and are included as an insight into life at the property. They have not been independently verified, should not be relied on without verification and do not necessarily reflect the views of the agent.
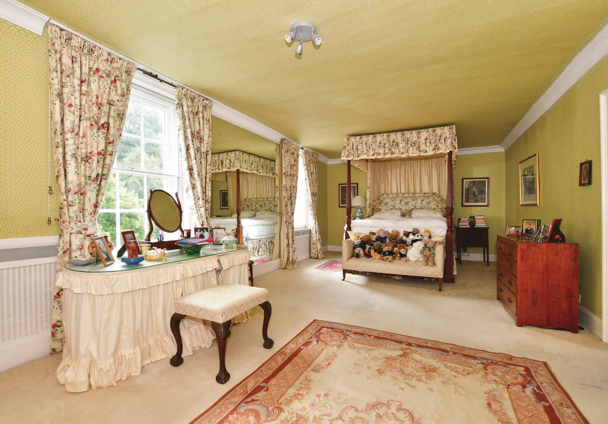
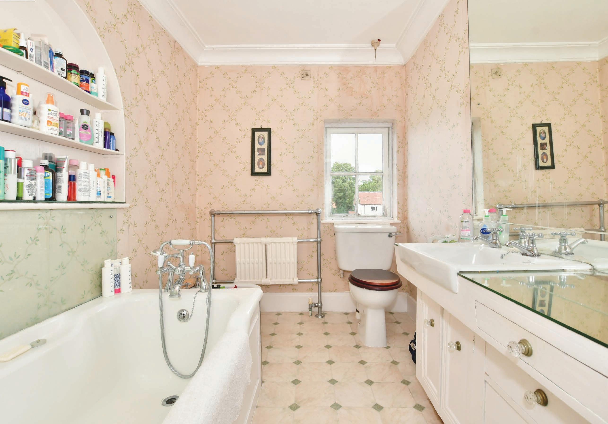
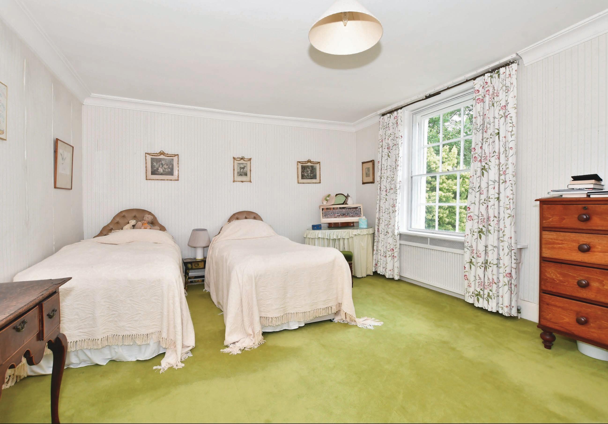
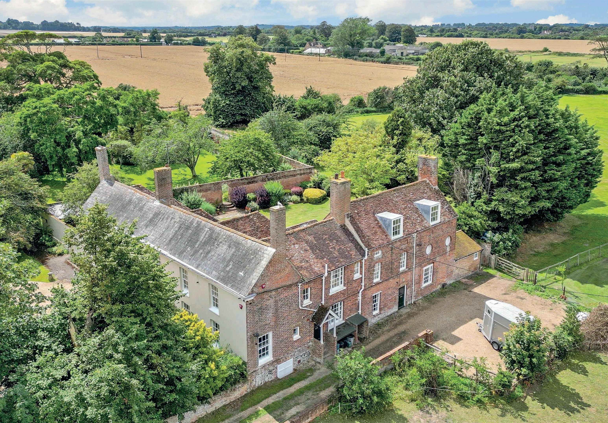
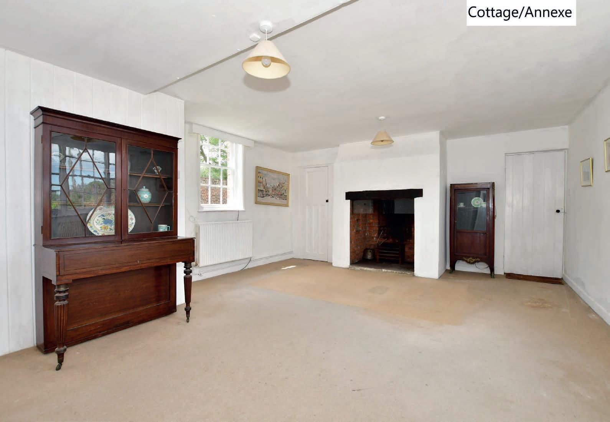
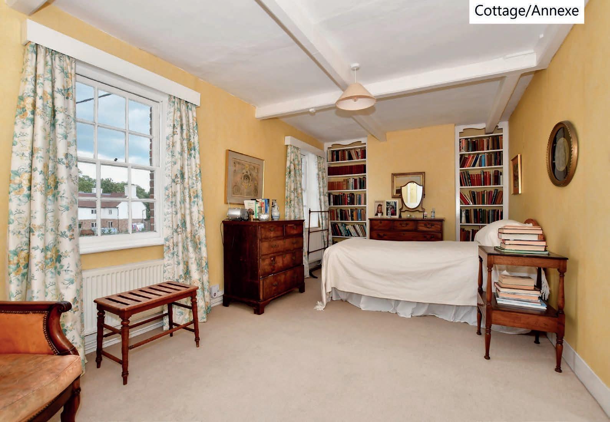
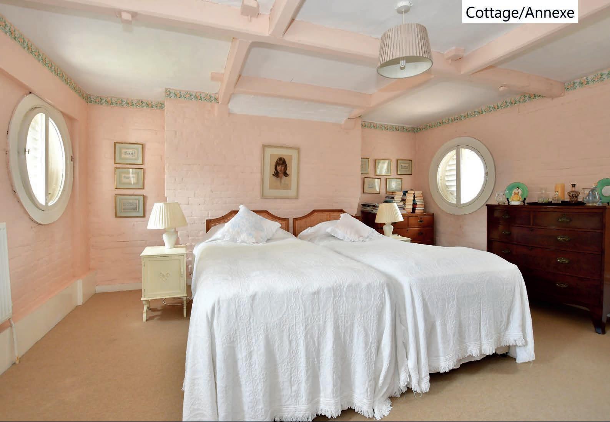
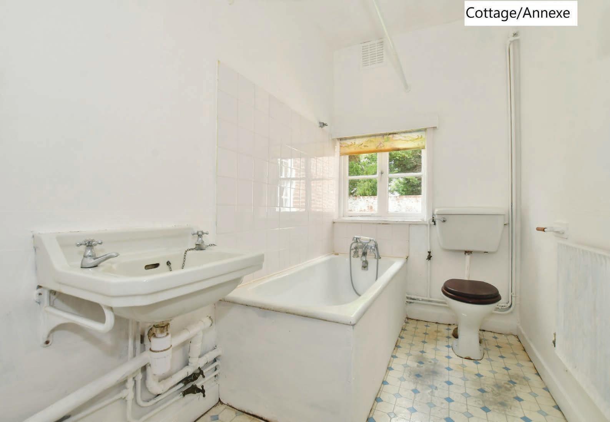
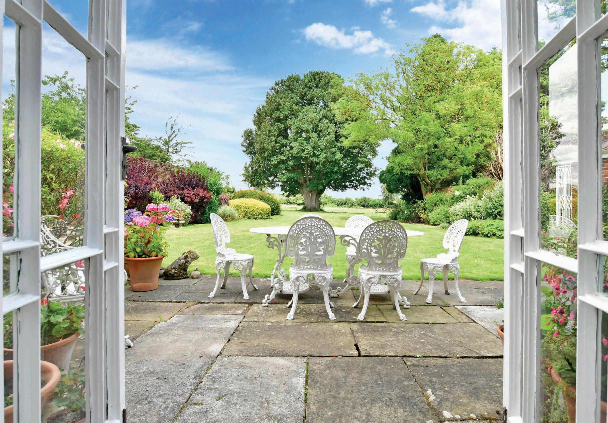
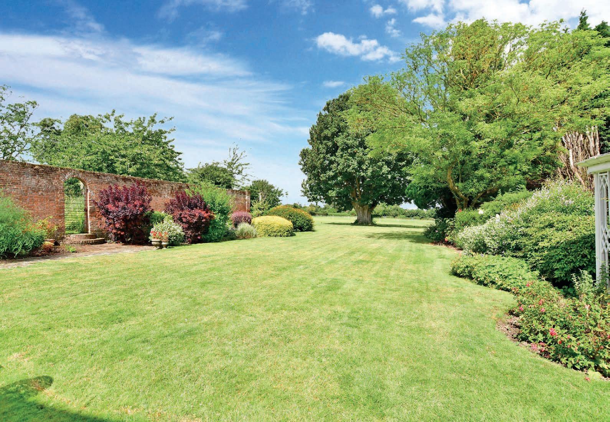
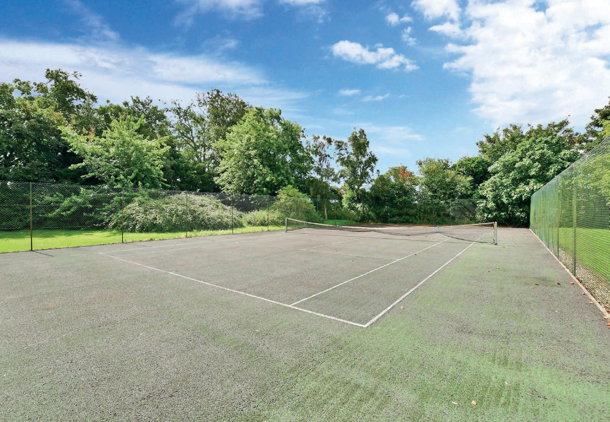
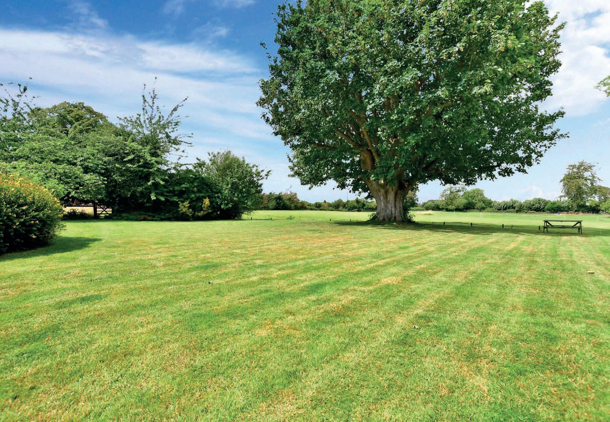
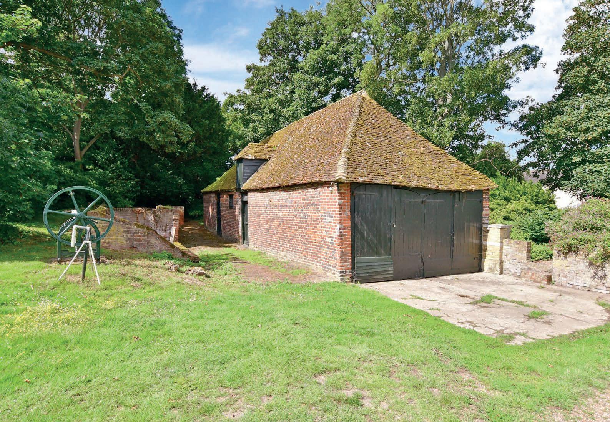
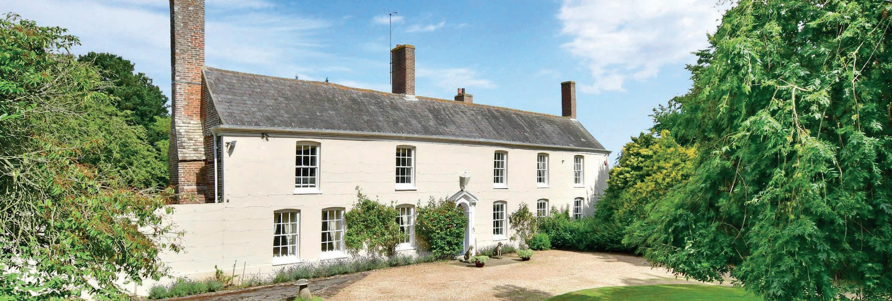
SPLIT LEVEL GROUND FLOOR
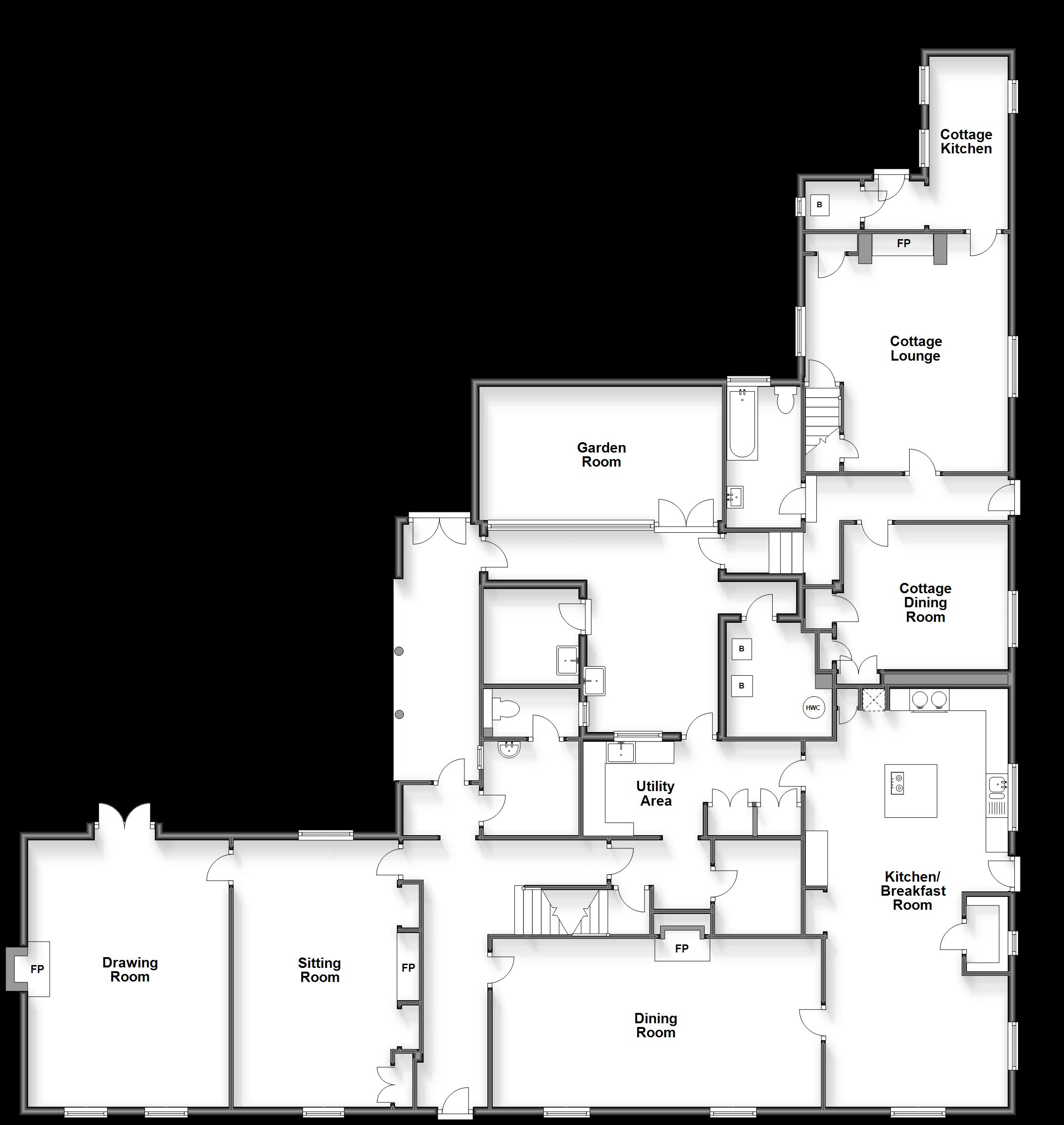
Entrance Hall
Drawing Room 21’4 x 15’0 (6.51m x 4.58m)
Sitting Room 20’0 x 12’5 (6.10m x 3.79m)
Dining Room 24’6 x 12’11 (7.47m x 3.94m)
Kitchen/Breakfast Room 32’5 x 15’0 (9.89m x 4.58m)
Utility Area 14’6 x 6’11 (4.42m x 2.11m)
Boot Room
Boiler Room
Cloakroom
Washroom
Garden Room 16’1 x 10’1 (4.91m x 3.08m)
Cottage Entrance Hall
Cottage Lounge 19’7 x 15’4 (5.97m x 4.68m)
Cottage Kitchen 12’10 x 5’10 (3.91m x 1.78m)
Cottage Dining Room 12’9 x 10’9 (3.89m x 3.28m)
Cottage Bathroom
BASEMENT
Cellar 12’9 x 9’2 (3.89m x 2.80m)
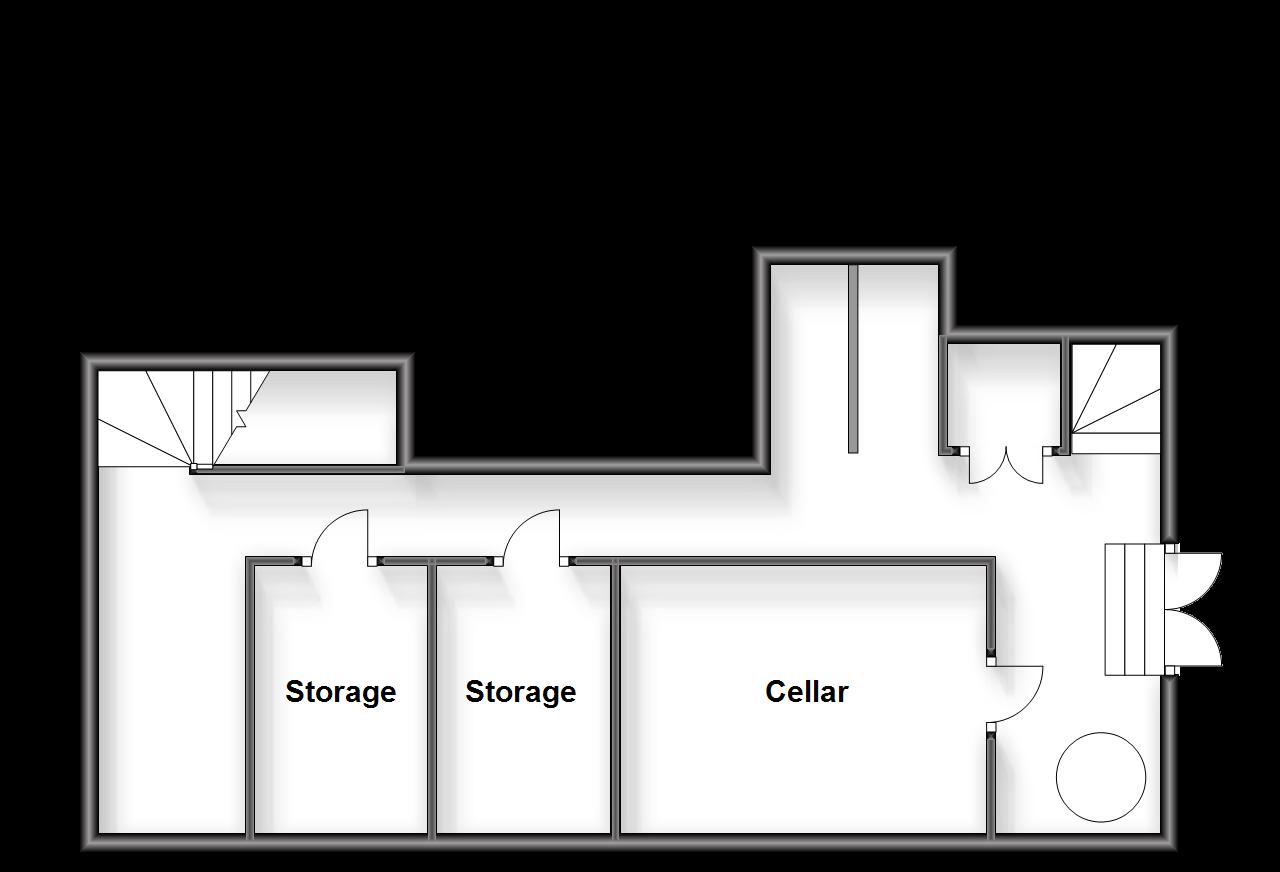
Storage 9’2 x 5’9 (2.80m x 1.75m)
Storage 9’2 x 6’0 (2.80m x 1.83m)
SPLIT LEVEL FIRST FLOOR
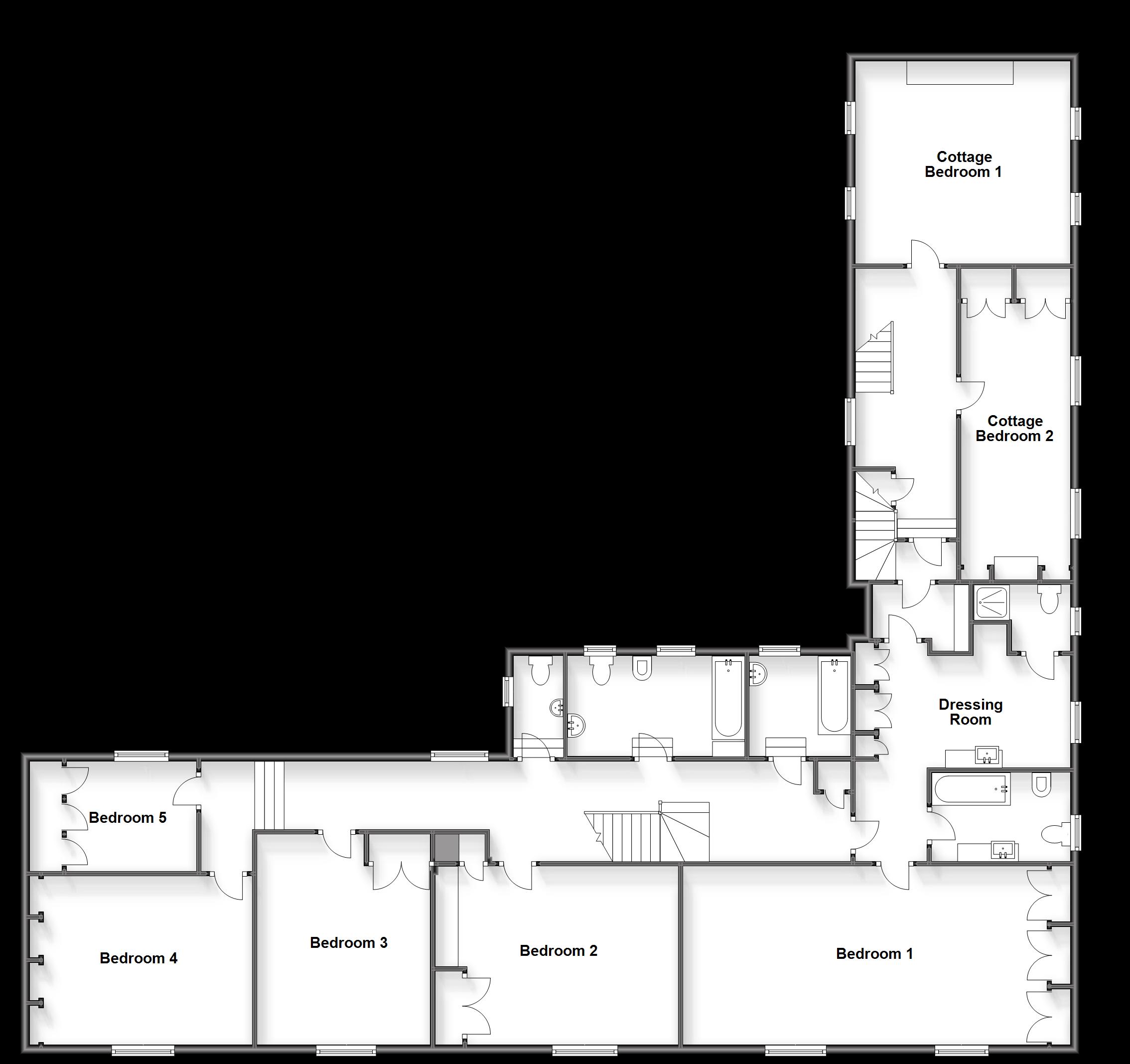
Landing
Bedroom 1 24’6 x 13’0 (7.47m x 3.97m)
Dressing Room 15’10 x 15’0 (4.83m x 4.58m)
En Suite Bath/Shower Room
Bedroom 2 17’3 x 14’11 (5.26m x 4.55m)
Bedroom 3 14’11 x 12’2 (4.55m x 3.71m)
Bedroom 4 15’6 x 12’6 (4.73m x 3.81m)
Bedroom 5 9’7 x 7’7 (2.92m x 2.31m)
Cloakroom
Bath/Shower Room
Bathroom
Cottage Landing
Cottage Bedroom 1 16’1 x 13’11 (4.91m x 4.24m)
Cottage Bedroom 2 19’4 x 10’5 (5.90m x 3.18m)
SECOND FLOOR
Cottage Bedroom 3 15’5 x 14’2 (4.70m x 4.32m)
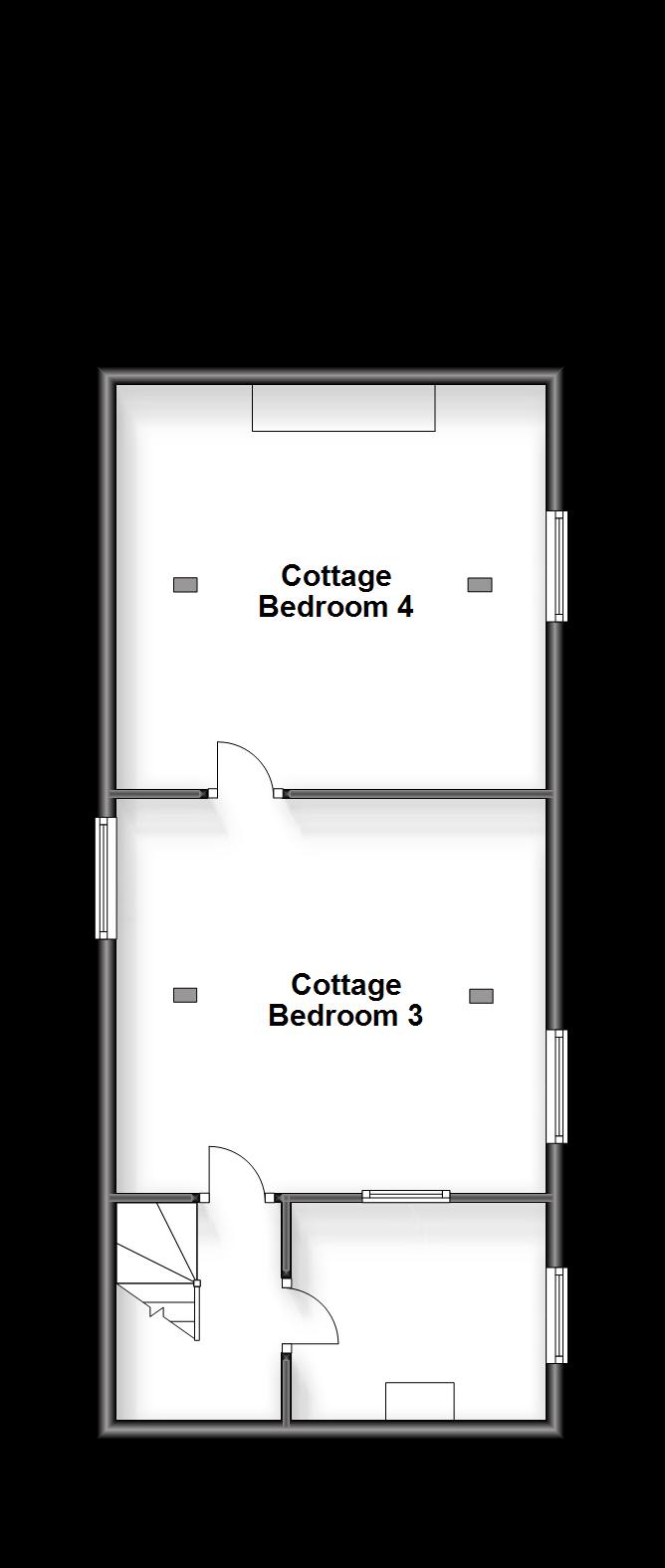
Cottage Bedroom 4 15’5 x 13’3 (4.70m x 4.04m)
OUTBUILDING/COACH HOUSE
Garage 36’1 x 16’8 (11.01m x 5.08m)
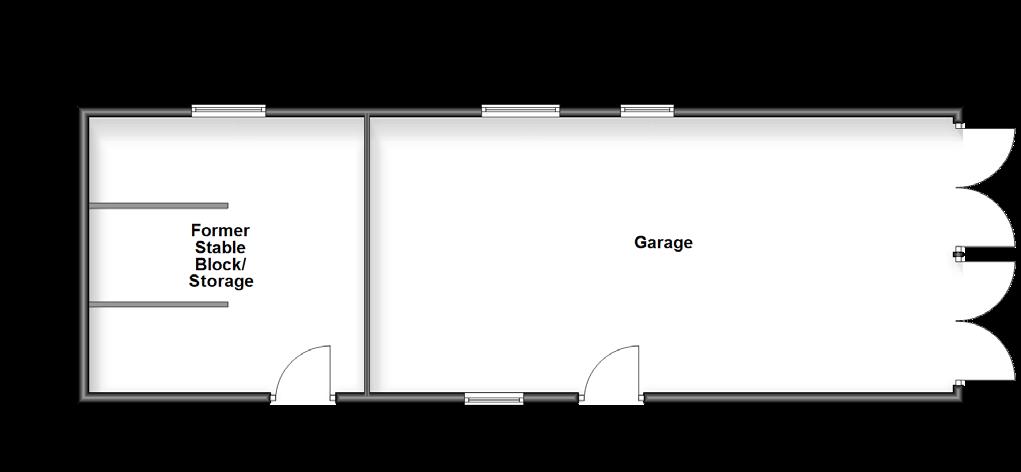
Former Stable Block/Storage 16’8 x 15’11 (5.08m x 4.85m)
OUTSIDE

Rear Garden
Side Garden
Paddocks
Tennis Court
Circular Driveway
Front Garden
Walled Kitchen Garden
Agents notes: All measurements are approximate and for general guidance only and whilst every attempt has been made to ensure accuracy, they must not be relied on. The fixtures, fittings and appliances referred to have not been tested and therefore no guarantee can be given that they are in working order. Internal photographs are reproduced for general information and it must not be inferred that any item shown is included with the property. For a free valuation, contact the numbers listed on the brochure. Printed 07.08.2023
EPC Exempt Council Tax Band: H Tenure: Freehold £1,750,000

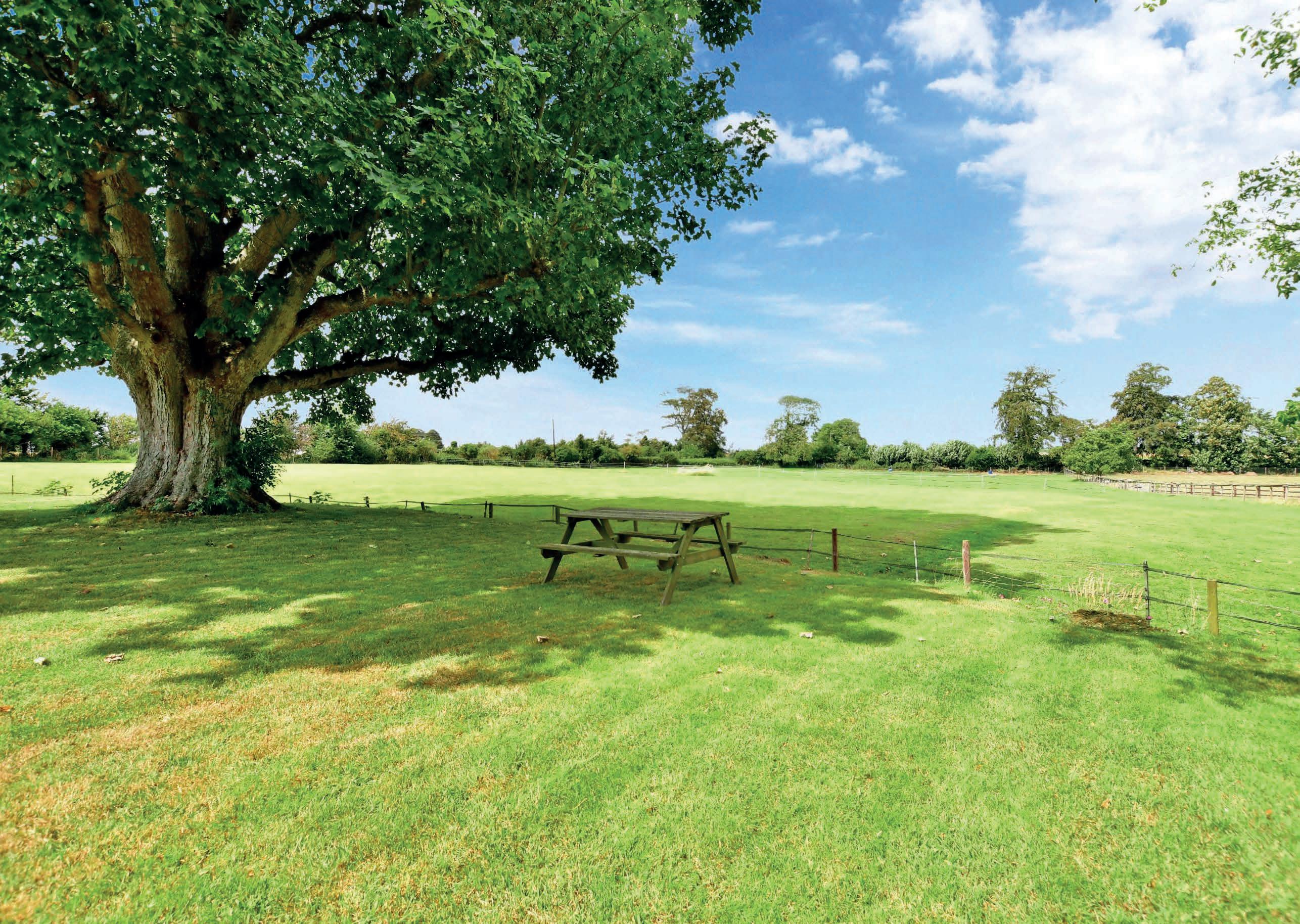
FINE & COUNTRY
Fine & Country is a global network of estate agencies specialising in the marketing, sale and rental of luxury residential property. With offices in the UK, Australia, Egypt, France, Hungary, Italy, Malta, Namibia, Portugal, Russia, South Africa, Spain, The Channel Islands, UAE, USA and West Africa we combine the widespread exposure of the international marketplace with the local expertise and knowledge of carefully selected independent property professionals.
Fine & Country appreciates the most exclusive properties require a more compelling, sophisticated and intelligent presentationleading to a common, yet uniquely exercised and successful strategy emphasising the lifestyle qualities of the property.
This unique approach to luxury homes marketing delivers high quality, intelligent and creative concepts for property promotion combined with the latest technology and marketing techniques.
We understand moving home is one of the most important decisions you make; your home is both a financial and emotional investment. With Fine & Country you benefit from the local knowledge, experience, expertise and contacts of a well trained, educated and courteous team of professionals, working to make the sale or purchase of your property as stress free as possible.
