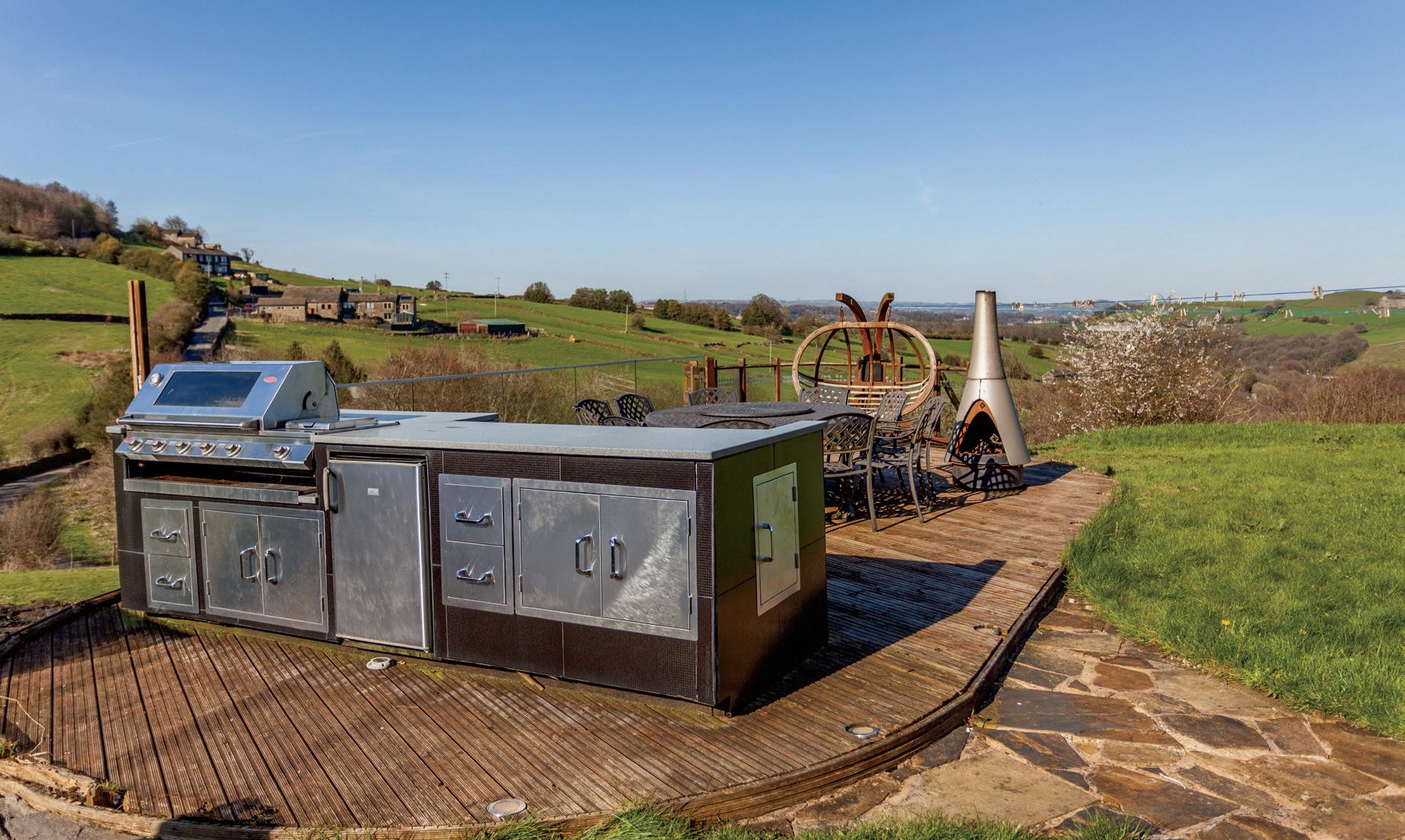

PARK HOUSE FARM
Park House Farm is a beautiful five-bedroom detached family home situated in the heart of picturesque countryside. As you approach the property through the electric gates, a driveway leads to the house and detached garage.


KEY FEATURES
Upon entering the property, you will be greeted by an entrance porch which leads into the inner hallway. The hallway boasts wood flooring and an open staircase leading to the first-floor landing. From the hallway, doors lead to all the ground floor accommodation. The bright and spacious ‘L-shaped’ living room is flooded with natural light and features windows and two sets of glazed doors that lead into the wrap-around conservatory. The conservatory offers breathtaking views down the valley and French doors opening out to the garden, making it the perfect space for enjoying the beautiful views and tranquil surroundings.
The high gloss kitchen benefits from integrated appliances, including a double oven with combination induction hob and gas wok hob integrated into the granite worktop. The large sink has an Insinkerator hot water tap that looks out to the garden and views beyond. Additionally, there is a second reception room currently being used as a ground floor bedroom with two sets of double doors opening onto the paved patio area.
From the rear hallway, there is a utility room with plumbing for a washing machine and the boot room, which has an external access door leading to the decking and outdoor kitchen area. The ground floor accommodation also comprises a cloakroom with a WC and wash hand basin.

Moving to the first floor, the landing enjoys a light and airy feel thanks to a large picture window at the top of the stairs. From here, you will find a total of four bedrooms and the household bathroom. Two of the bedrooms boast ensuites, while the house bathroom has a white suite and comprises a corner bath with shower over, WC, and wash hand basin.



















KEY FEATURES
Moving outside, the house sits at the center of its gardens and incorporates patio seating areas and a timber decked sitting area with an outdoor kitchen, making it the perfect space for alfresco dining and entertaining guests. All areas of the garden offer fantastic views over the surrounding countryside, providing a peaceful setting to relax and unwind.
A detached building to the side of the property offers a fully equipped leisure suite with three sets of patio doors that lead into the swimming pool area from the raised decking area. Doors off the pool area provide access to a gym room, changing room, and shower/ utility room with plumbing for a washing machine. A plant room houses the filtration system. This building could be converted into additional accommodation or a space to work from home, subject to acquiring the relevant permissions.
Finally, the property is fitted with solar panels on the roof, which includes both electricity and hot water systems that generate additional income while also providing heating for the pool and hot water for the main house.




Council Tax Band: G


Tenure: Freehold
Agents notes: All measurements are approximate and for general guidance only and whilst every attempt has been made to ensure accuracy, they must not be relied on. The fixtures, fittings and appliances referred to have not been tested and therefore no guarantee can be given that they are in working order. Internal photographs are reproduced for general information and it must not be inferred that any item shown is included with the property. For a free valuation, contact the numbers listed on the brochure. Printed 03.10.2022



FINE & COUNTRY
Fine & Country is a global network of estate agencies specialising in the marketing, sale and rental of luxury residential property. With offices in the UK, Australia, Egypt, France, Hungary, Italy, Malta, Namibia, Portugal, Russia, South Africa, Spain, The Channel Islands, UAE, USA and West Africa we combine the widespread exposure of the international marketplace with the local expertise and knowledge of carefully selected independent property professionals.
Fine & Country appreciates the most exclusive properties require a more compelling, sophisticated and intelligent presentationleading to a common, yet uniquely exercised and successful strategy emphasising the lifestyle qualities of the property.
This unique approach to luxury homes marketing delivers high quality, intelligent and creative concepts for property promotion combined with the latest technology and marketing techniques.
We understand moving home is one of the most important decisions you make; your home is both a financial and emotional investment. With Fine & Country you benefit from the local knowledge, experience, expertise and contacts of a well trained, educated and courteous team of professionals, working to make the sale or purchase of your property as stress free as possible.
The production of these particulars has generated a £10 donation to the Fine & Country Foundation, charity no. 1160989, striving to relieve homelessness.
Visit fineandcountry.com/uk/foundation




