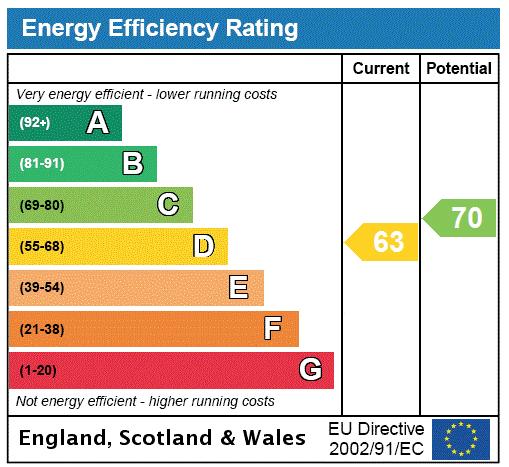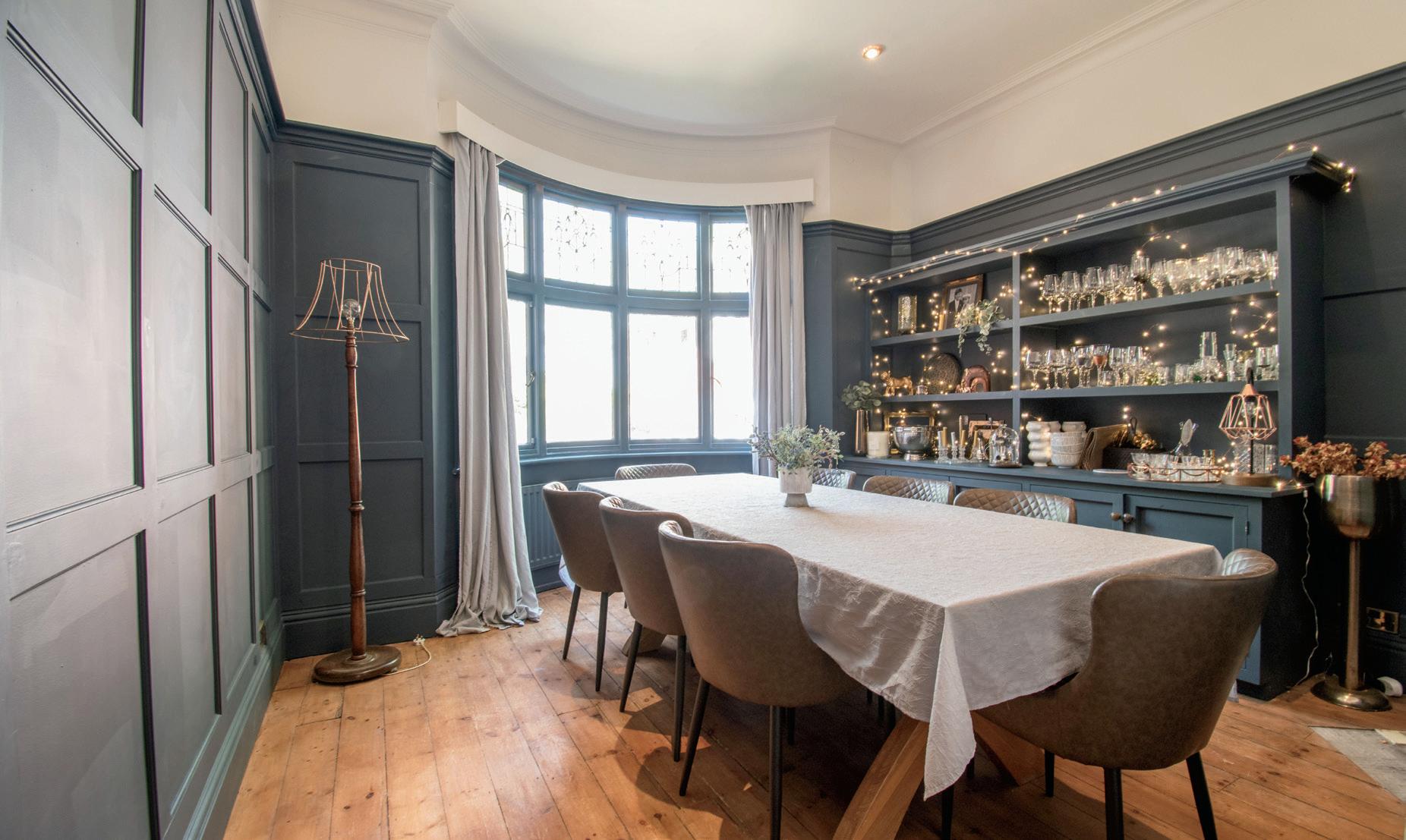

WESTCOTE



This impressive five-bedroom property is a distinguished 1930s statement home, complemented by a two-story self-contained annex cottage set within an acre of beautifully secluded landscaped grounds. Designed to evoke a lasting impression of sophisticated, high-end spacious living, this stunning residence retains its original charm while being tastefully enhanced with modern finishes.
Located in the most sought-after area of Healing, The Avenue is celebrated for its high-quality traditional homes that grace both sides of a picturesque, tree-lined street. Discreetly set back behind a privacy boundary with a gated entrance, the initial view of this stunning home promises an intimate and serene lifestyle a place you’d be proud to call home.

AGENTS OPINION
The Avenue in Healing has always been one of my favourite places with the tree lined avenue and the 1930’s era of traditional built properties, when blended with contemporary fittings the result is amazing. There is no better than Westcote everything that a family could desire is on offer inside and out the styling is superb. The outside leisure space to the rear is a contemporary oasis to escape to, the facilities are akin to luxury boutique hotel.
GRAHAM FOULGER SALES DIRECTOR
LOCATION
Healing is village in district of North East Lincolnshire with a friendly community, there is both a primary and a senior school – Healing Academy, village hall, church and a health centre. Local shopping is available for everyday needs. The established Healing Manor Hotel and Restaurant is on the outskirts of the village and a railway station is on the edge of the village and is on a regular bus route into Grimsby town centre the country’s motorway network via the A180 are just a few minutes’ drive.
5 | | 3 | 4
Property Type Detached Traditional Construction
Tenure Freehold
Council Tax Woodcote G
what 3 words ///swimsuits.towel.eagle
QR CODE to buyers guide

Kitchen Appliances
Three ovens by Bosch to include a combination microwave with warming drawn, smaller electric oven with warming draw beneath and full-size electric oven, induction hob with extractor over, built in larder fridge freezer.
Local Authority North East Lincolnshire
EPC Rating Woodcote D
Heating Mains Gas
Sewerage Mains
Electric Mains




Agents notes: All measurements are approximate and for general guidance only and whilst every attempt has been made to ensure accuracy, they must not be relied on. The fixtures, fittings and appliances referred to have not been tested and therefore no guarantee can be given that they are in working order. Internal photographs are reproduced for general information and it must not be inferred that any item shown is included with the property. For a free valuation, contact the numbers listed on the brochure. Copyright © 2024 Fine &
STEP INSIDE
A welcoming entrance porch leads to a spacious reception hall, where a period return staircase is bathed in a soft natural light from a stunning-coloured leaded glass window on the half landing. Visitors are immediately captivated by the meticulous attention to detail, from the elegant chandelier that is currently in place to the classic ceiling mouldings, showcasing a truly luxurious living space. The formal reception rooms are perfect for entertaining guests or simply relaxing with family.
The sitting room is set around a period fireplace and a set of French doors with glazed side panels open to the front garden. The spacious principal dual aspect lounge has a sprung wood floor from a previous owner’s enjoyment of dance and is a great area for family gatherings, parties and entertaining. In the adjacent dining room, there is a decorative corner cast iron fireplace, and an impressive wall of bespoke fitted cabinets, perfect for storage and serving drinks from whilst enjoying time with guests.
At the back of the hall, a cloakroom with a classic two-piece Burlington suite and high flush system evokes a sense of bygone eras. The games room featuring a full size snooker table and a dartboard area, with impressive fire surround and French doors leading to a paved area and wood store to the rear aspect.
Prior to entering the kitchen there is a large, tiled pantry with all original features including shelving and cool cupboard.
The kitchen embraces a contemporary open-plan layout, seamlessly blending with the captivating outdoor space through bi-folding doors that offer a poolside view. The comfortable sitting area is arranged around a fireplace with a contemporary gas log stove, effortlessly connecting to the kitchen. The kitchen is expertly fitted with shaker-style cabinets in a pale grey finish, and a contrasting centre island includes a breakfast bar all topped with light quartz surfaces. Adjacent to the kitchen is a practical, matching fitted utility room with black granite worktop and Belfast sink, which conveniently opens to the boot room with access to the rear aspect.
Step Upstairs
The galleried landing leads to five double bedrooms, two of which are en-suite and the family bathroom, which is fitted in a quality contemporary four-piece suite to include a freestanding oval bath. The forward-facing principal bedroom has a bay window, fitted wardrobes and a contemporary en-suite with a three-piece suite which includes a seamless screened wet room style shower. Bedroom two which is arranged to the rear aspect works well as either a principal or guest suite, depending on preference featuring garden views from a private balcony. Designed on two levels with an indulgent open-plan en- suite with a free-standing oval bath and wet room style shower, and a walk-in wardrobe.
STEP OUTSIDE
The outside space is truly magnificent, encompassing over an acre of secluded landscaped gardens which include manicured lawns, mature trees and shrubs, paved patios perfect for al fresco dining.
This property boasts an impressive outdoor space that begins with a gravelled entrance drive, providing significant parking and motor storage and a direct access to the detached cottage. A stone path leads from the driveway past a shaded pond area to the main double oak door entrance. To the rear lies an expansive modern paved patio that seamlessly extends to a large heated swimming pool with automatic safety cover. A lower-level detached contemporary entertainment building enhances the space, featuring bi-folding doors that open into a fabulous bar. Inside, you’ll also find a golf simulator projector and screen also used for films and live events. Additionally, the building includes a plant room with hidden storage above for outdoor furniture accessed from an upper terrace seating area. There are several seating areas to the outside of the entertainment building one with a contemporary firepit. There is also a Jacuzzi hot tub adding to the amazing facilities. On a bright summer day, there’s no better place to be.
The expansive lawn extends into a parkland-style garden, leading to a versatile paddock perfect for a children’s play area, dog exercise, or even accommodating a pony or tennis court. Additionally, a utility area with a vegetable garden and a discreet washing space enhances the property’s functionality. This magnificent private and secluded outdoor space promises unparalleled relaxation, entertainment, and family enjoyment, making it a true sanctuary of fine living.































WILLOW COTTAGE
A detached, two-story self-contained cottage ideal for an extended family, offering complete independence with its own private, enclosed garden. Beautifully designed with a contemporary style and high-quality finish.
Step Inside
A spacious entrance hall featuring a staircase with a glazed balustrade leading to the first floor. A door opens into the kitchen, equipped with high-gloss cabinets and integrated appliances and island which is open-plan to a spacious sitting and dining room. This area features a chimney breast with an inset decorative gas fireplace and sunroom with French doors opening to the private garden. The hall also provides access to a ground floor bedroom, complete with a modern bathroom.
Step Upstairs
The landing leads to a second double bedroom with walk in wardrobe and French doors opening to a Juliette balcony. This floor is completed with a stylish, modern bathroom approached from the landing.
Step Outside Willow Cottage
The cottage has a private garden which is enclosed with high fencing. French doors from the dining room open onto the paved patio looking over a gravelled garden with planted borders thoughtfully designed for ease of maintenance.













FINE & COUNTRY
Fine & Country is a global network of estate agencies specialising in the marketing, sale and rental of luxury residential property. With offices in over 300 locations, spanning Europe, Australia, Africa and Asia, we combine widespread exposure of the international marketplace with the local expertise and knowledge of carefully selected independent property professionals.
Fine & Country appreciates the most exclusive properties require a more compelling, sophisticated and intelligent presentation – leading to a common, yet uniquely exercised and successful strategy emphasising the lifestyle qualities of the property.
This unique approach to luxury homes marketing delivers high quality, intelligent and creative concepts for property promotion combined with the latest technology and marketing techniques.
We understand moving home is one of the most important decisions you make; your home is both a financial and emotional investment. With Fine & Country you benefit from the local knowledge, experience, expertise and contacts of a well trained, educated and courteous team of professionals, working to make the sale or purchase of your property as stress free as possible.
The production of these particulars has generated a £10 donation to the Fine & Country Foundation, charity no. 1160989, striving to relieve homelessness. Visit fineandcountry.com/uk/foundation




