
The Slad | Thornbury | Bristol | Gloucestershire | BS35 3TW


The Slad | Thornbury | Bristol | Gloucestershire | BS35 3TW
Welcome to Greystones – a stunning 4-6 bedroom detached cottage that effortlessly combines rustic charm with modern luxury. Nestled within beautifully landscaped grounds spanning 1/3 of an acre, this exceptional home offers spacious interiors, timeless features, and versatile living spaces perfect for today’s lifestyle.
Area description:
Greystones is situated in a well-connected yet private location in close proximity to the historic market town of Thornbury which offers rich history, excellent amenities, boutique shops and cafes and a strong community spirit. For further amenities, the property sits just under 15 miles from the centre of Bristol and 8 miles from Bristol Parkway railways station with direct links to London Paddington in just over an hour,
Step inside:
The inviting front porch leads into the character-filled living room, featuring a stone fireplace with a working log burner and a large bay window, creating a warm and welcoming atmosphere. The ground floor also offers two flexible rooms currently used as home offices that could be utliised as further bedrooms. Both enjoy garden views and close access to a charming rear patio.
The spacious dining room, with its striking stone feature wall, bay window, and traditional fireplace, serves as the heart of the home—a perfect setting for both intimate dinners and festive gatherings. Adjoining this is the dual-aspect modern kitchen, complete with integrated appliances and ample workspace. A well-equipped utility room with garden access and a convenient downstairs WC to enhance practicality.
A split staircase leads to two distinct wings, emphasizing the home’s unique design. The principal bedroom is a tranquil retreat, it features an en suite shower room and neighbours a large walk-in dressing room that also serves the two additional bedrooms on this floor. The family bathroom, complete with a separate bath and shower, complements the spacious first-floor layout. The two additional bedrooms have ample space with one overlooking the picturesque garden and the other offering front-facing charm.
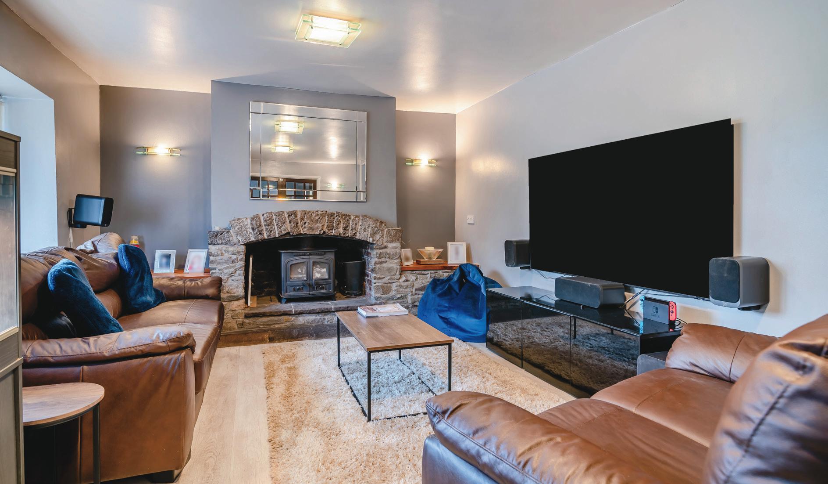
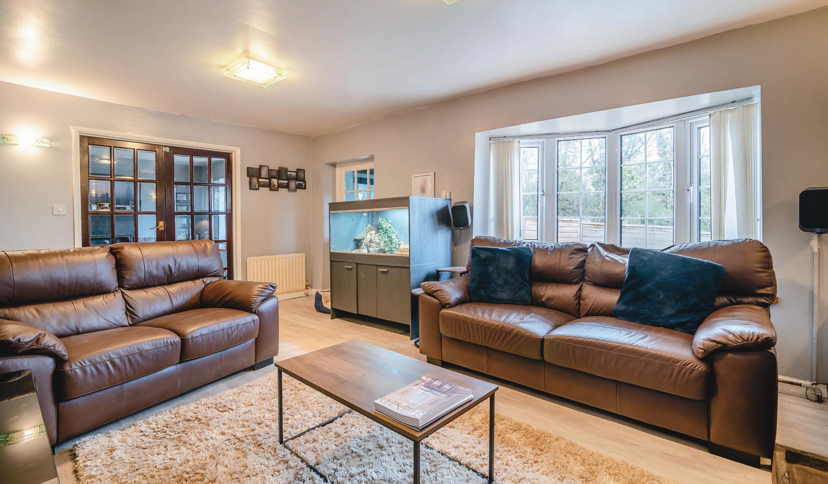
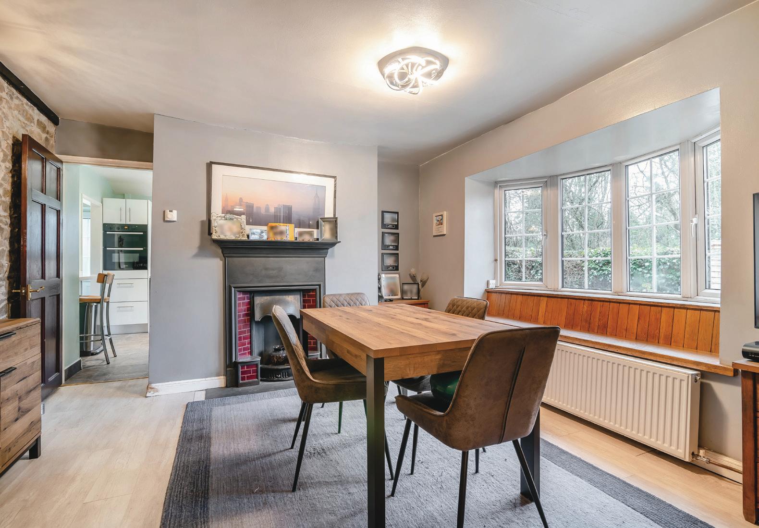









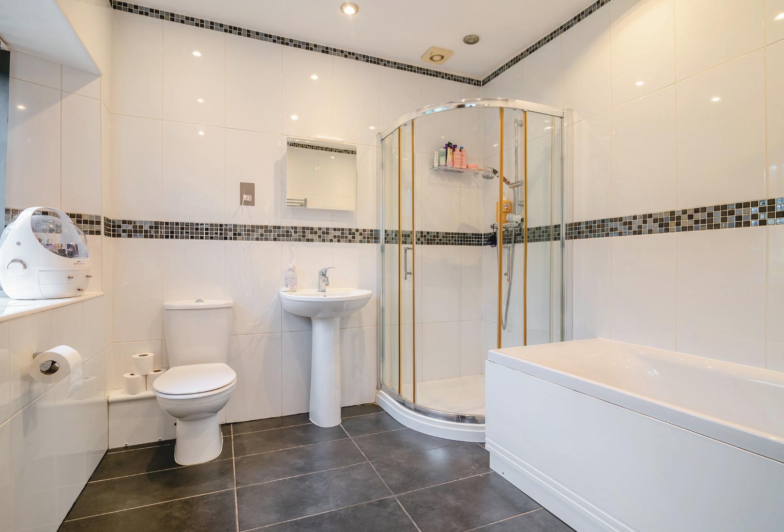

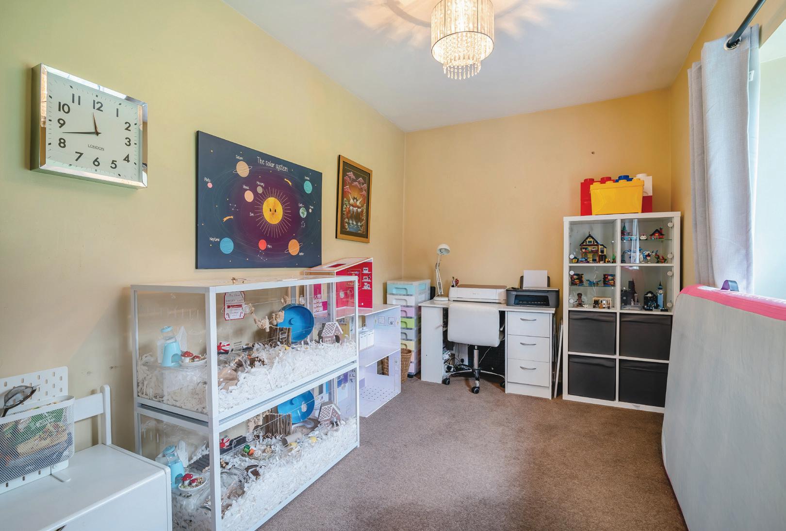
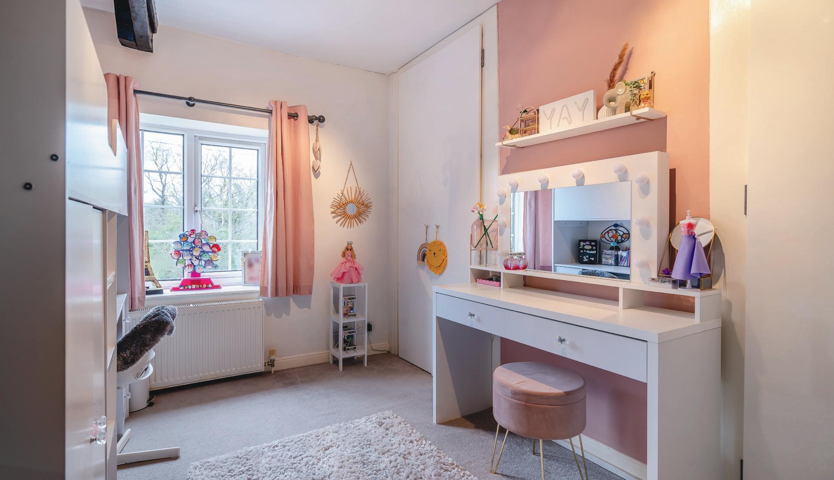
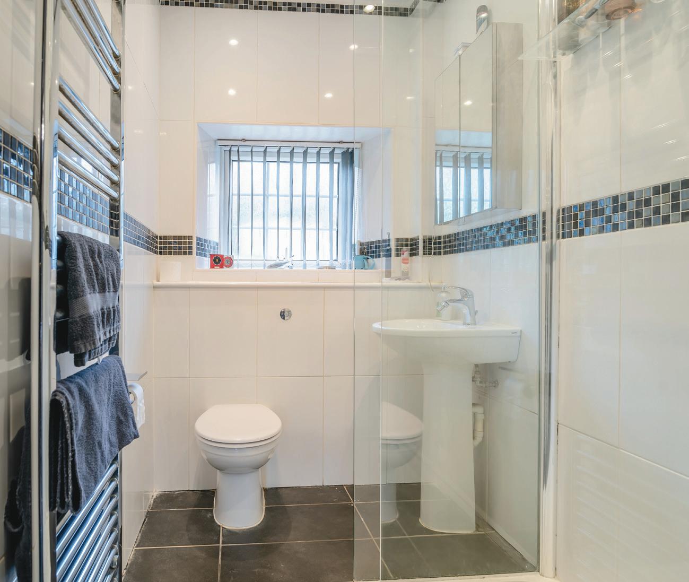



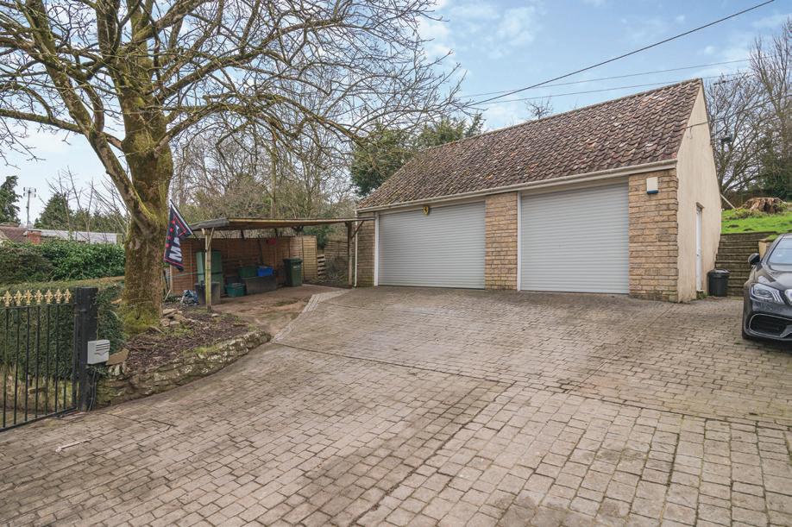
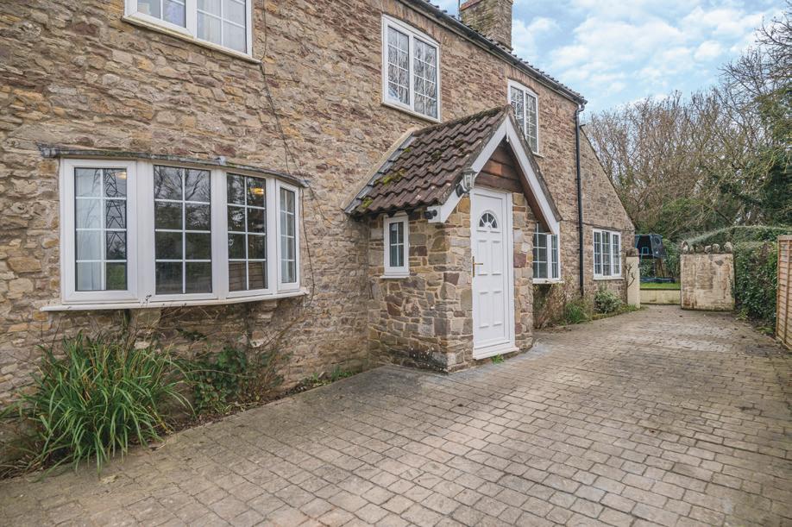
Step outside:
A large gated driveway provides ample parking, while the showstopping and expansive double garage, currently part-used as a games room, offers potential for vehicle storage or conversion into an annexe, subject to planning.
Greystones is framed by extensive wrap-around gardens, offering lush lawns, mature planting, and various entertaining spaces. The rear patio leads to a bespoke outbuilding currently used as a fully equipped gym, complete with electricity, power, and water. For ultimate relaxation, an undercover hot tub area, included in the sale, adds a luxurious touch.
Key features
• Well-maintained 4-6 bedroom detached cottage
• Expansive double garage and large gated driveway
• Prime location near the market town of Thornbury
• 1/3 of an acre of gardens containing a covered hot tub and converted gym building
• Versatile living spaces with potential for home offices or further bedrooms
• Principal bedroom with an en suite and separate dressing room
Directions: What3Words:///jolly.parts.reworked







follow Fine & Country on Fine & Country
Sophia House, 28 Cathedral Road, Cardiff CF11 9LJ
Tel: +44 (0)2921 690690 | cardiff@fineandcountry.com