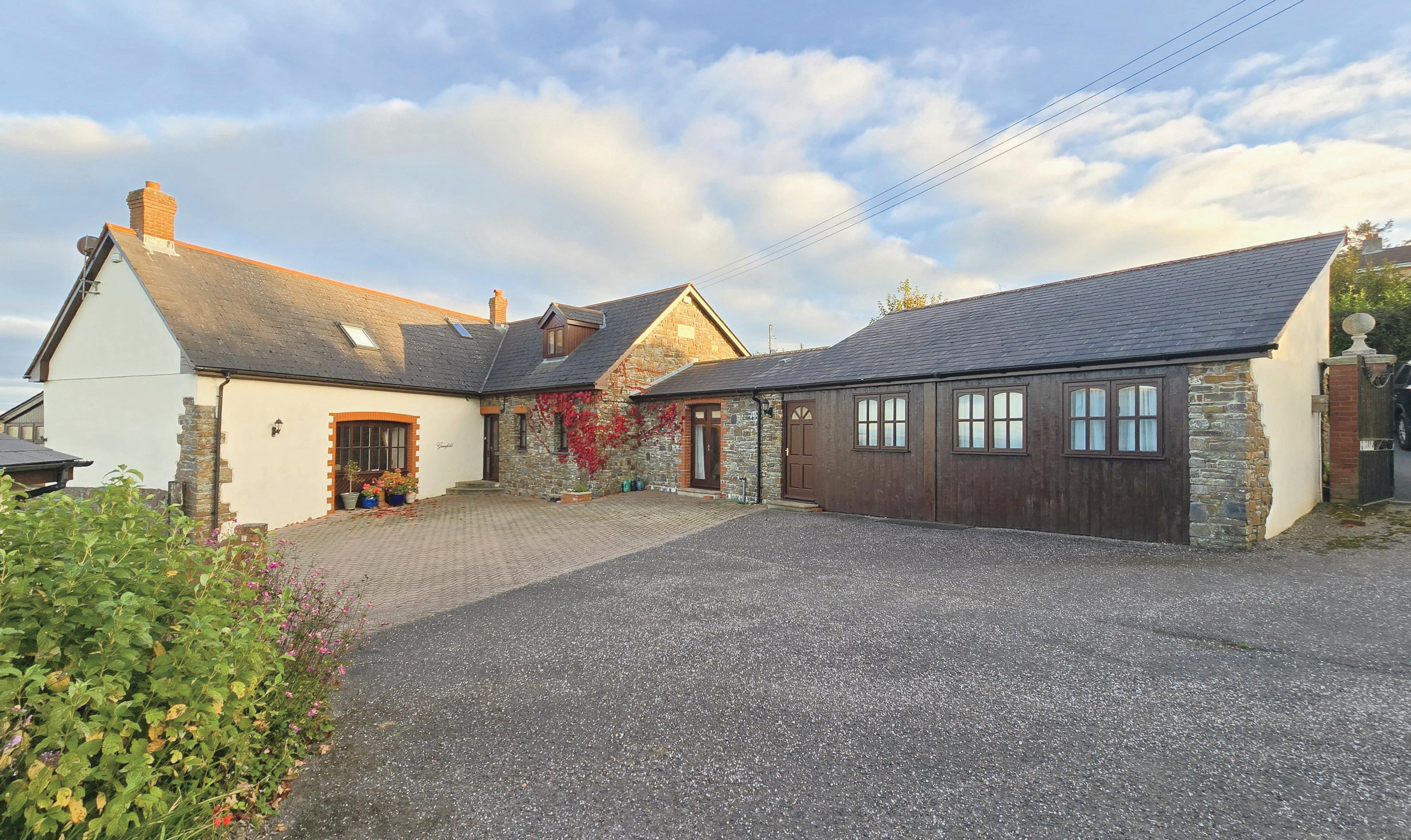
Frithelstock | Great Torrington | Devon | EX38 8JR


Frithelstock | Great Torrington | Devon | EX38 8JR
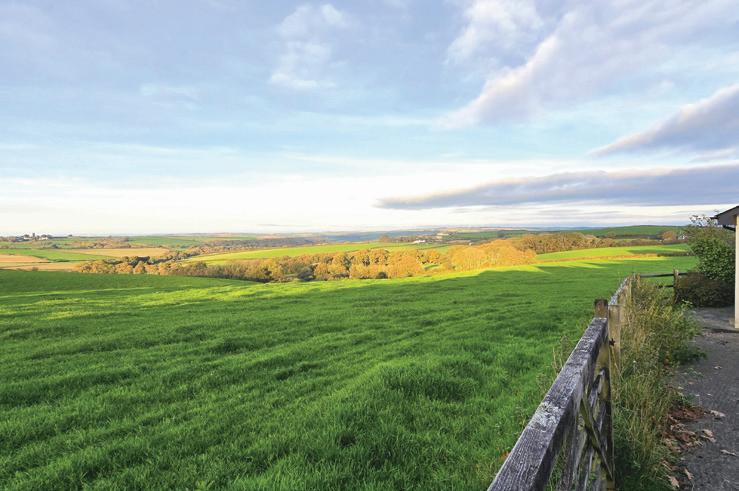
With the most incredible far reaching views over the Devon countryside to Exmoor in the distance this barn conversion offers over 3,400 sq. ft. of accommodation, potential ground floor annexe, indoor swimming pool and large agricultural building, all within a popular village community and about 20 minutes from the acclaimed North Devon surf beaches and Coastal walks.
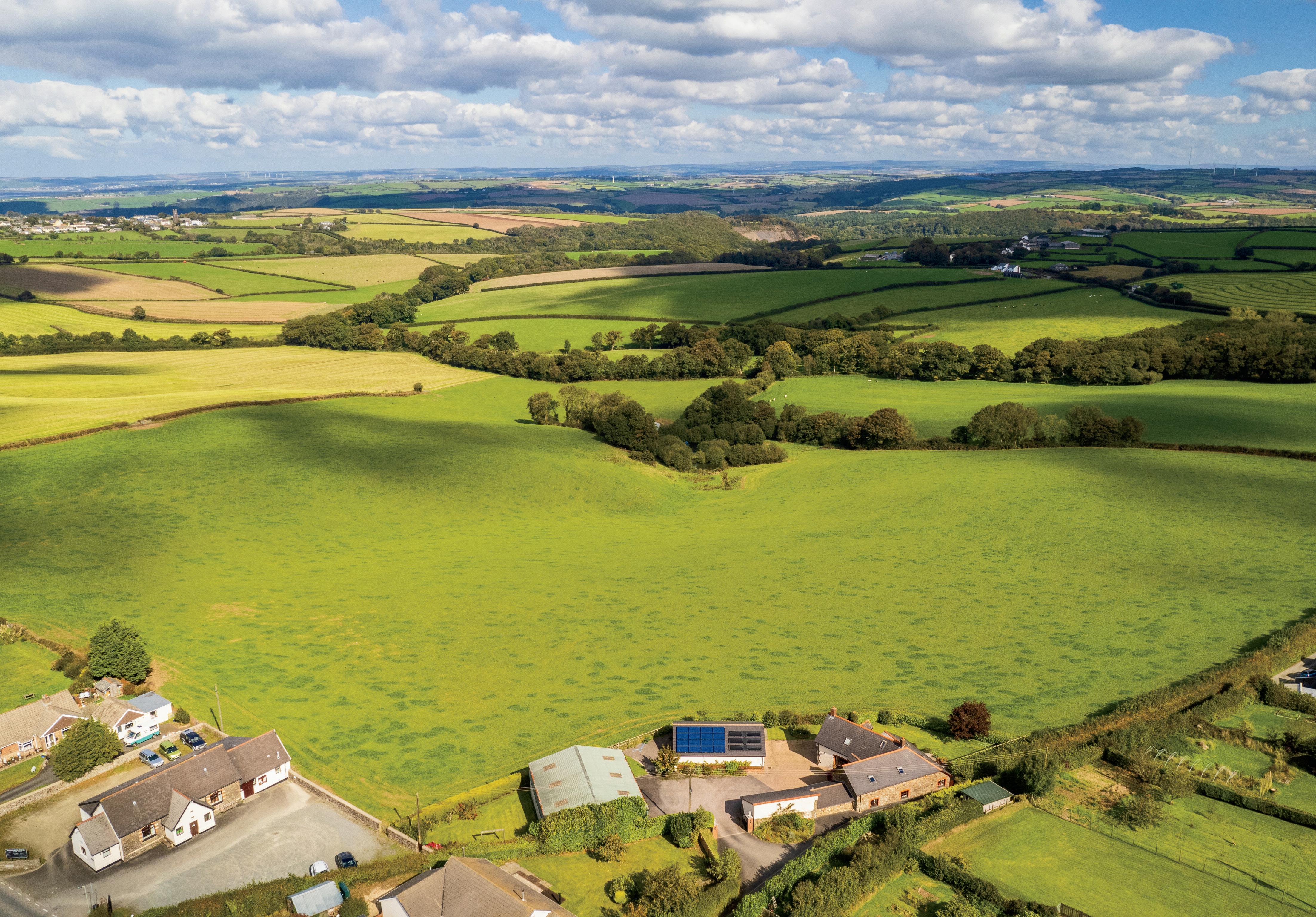
• Distant views
• Extensive accommodation
• Annexe potential
• Plenty of parking
• Indoor swimming pool
• Large agricultural building suitable for a variety of uses (potential for development stpp)
• Gardens
• Double glazing
• Monkleigh Primary School 1¾ miles
• Great Torrington Secondary School 4 miles
• Surf Beaches of North Devon 8 miles
• The Tarka Trail and Torrington Commons 2 miles
• (All mileage is approximate)
Converted in 1996 to exacting standards this stone and cob character home sits on the edge of this rural village with its ancient priory mentioned in the Doomsday book and with the shopping and education centres of both the market town of Great Torrington and the sea port of Bideford being 3 miles and 6 miles distant respectively. Passing the wrought iron gates into the drive you get a real sense of what this home is all about with the parking for about a dozen or so vehicles in front and the view stretching off into the distance beyond. Being of an L shape design at first sight it is hard to imagine the amount of space that lies within but entering into the reception hall the journey begins, with a vaulted galleried landing on the first floor above. Throughout there is extensive use of pine that gives real sense of warmth and homeliness to this character home.
The westerly facing 23’ sitting room is a lovely room with a feature brick fireplace as its focal point, and having a long window seat from which you can enjoy the light from the setting of the sun or the views through the double doors that open up into the 22’ garden room on the eastern side. The garden room gives panoramic views over the rolling Devon countryside to Exmoor in the far distance and being on the eastern side is a great way to enjoy the rising of the sun of a morning. Both this room and the sitting room link with the kitchen/breakfast room thus creating a wonderful flow for entertaining friends and family. The kitchen/breakfast room has a floor to ceiling set of windows making the most of the distant view and has an extensive range of wall, floor and drawer units with associated work tops and there is ample space for a farmhouse style kitchen table and chairs. For someone who enjoys cooking and entertaining there is an electric hob with extractor above and oven below, and set off to one side is a traditional double oven electric Rayburn which gives a lovely warmth to the room and is great to snuggle up to having come in from the cold outside during the chillier months! Leading off is a utility room and cloakroom. Returning to the reception hall the 15’ dining room with ample seating for 8-10 people is on the left.
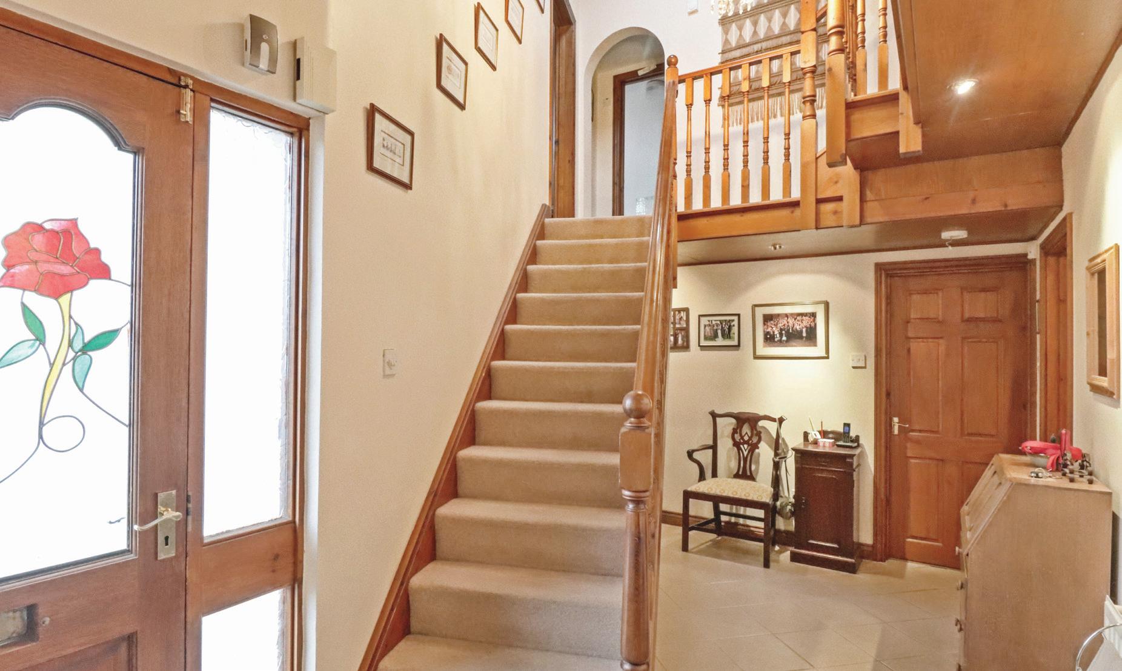
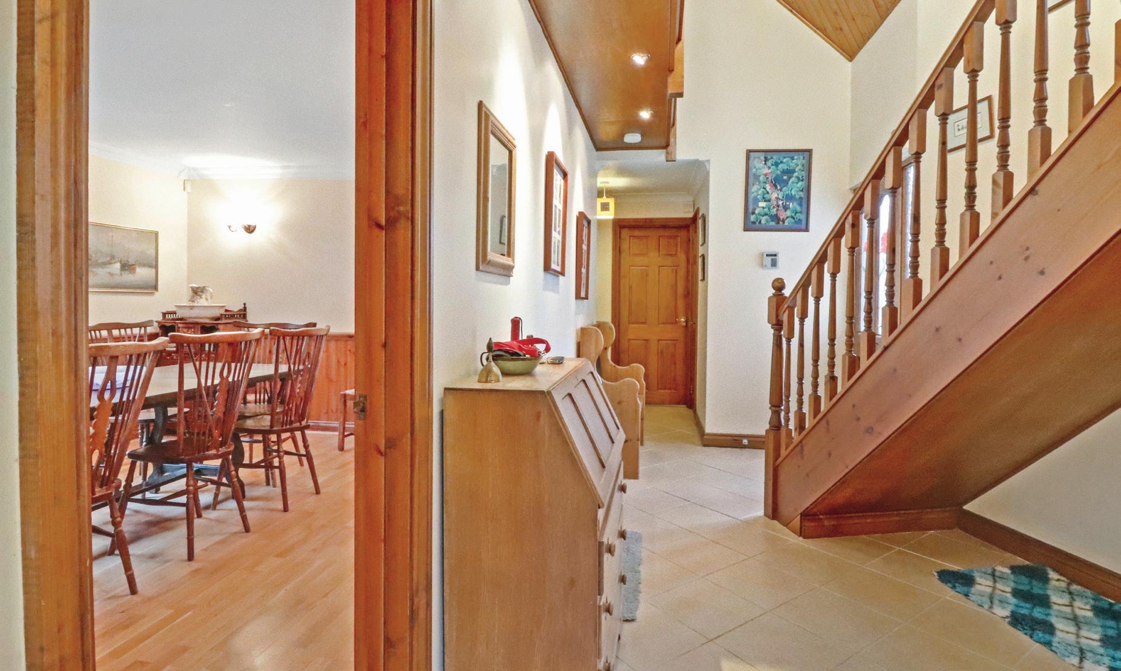
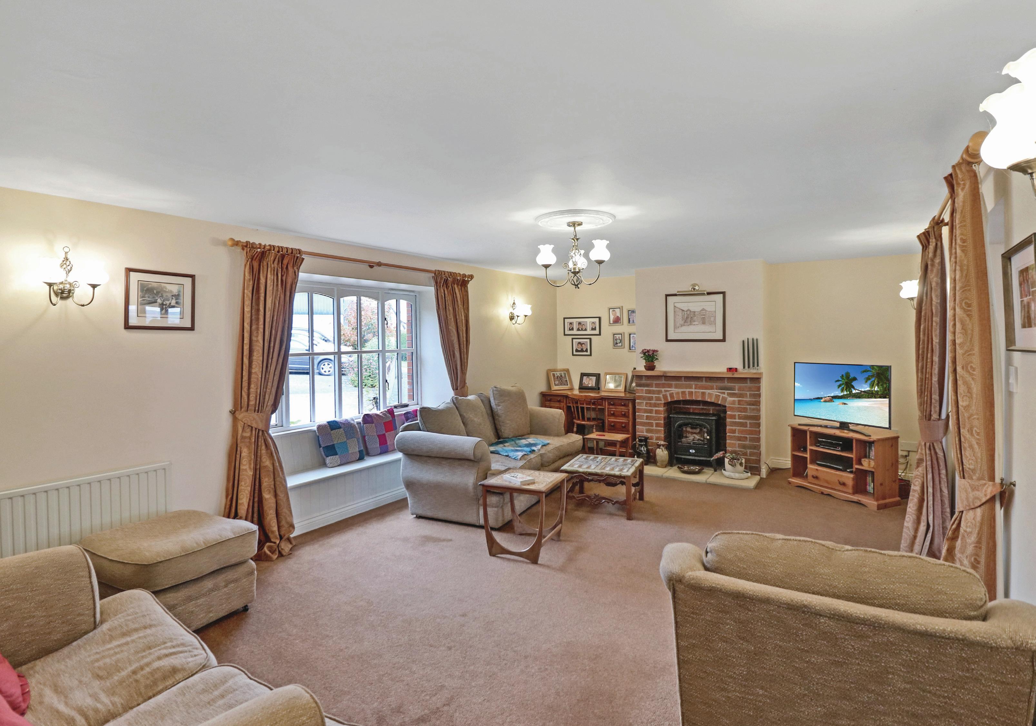
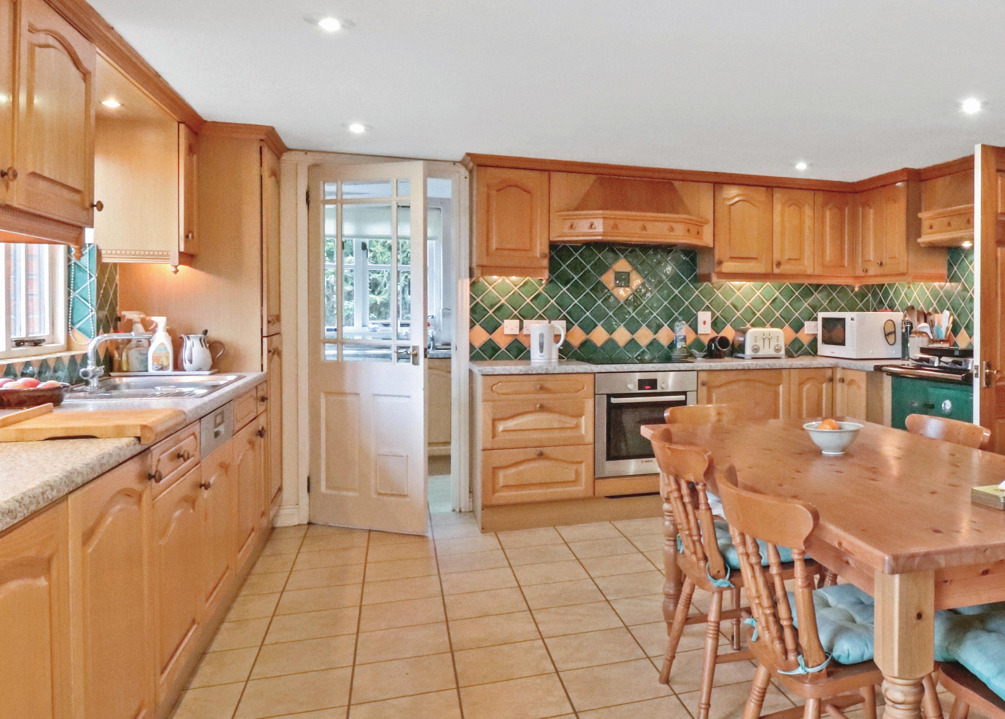
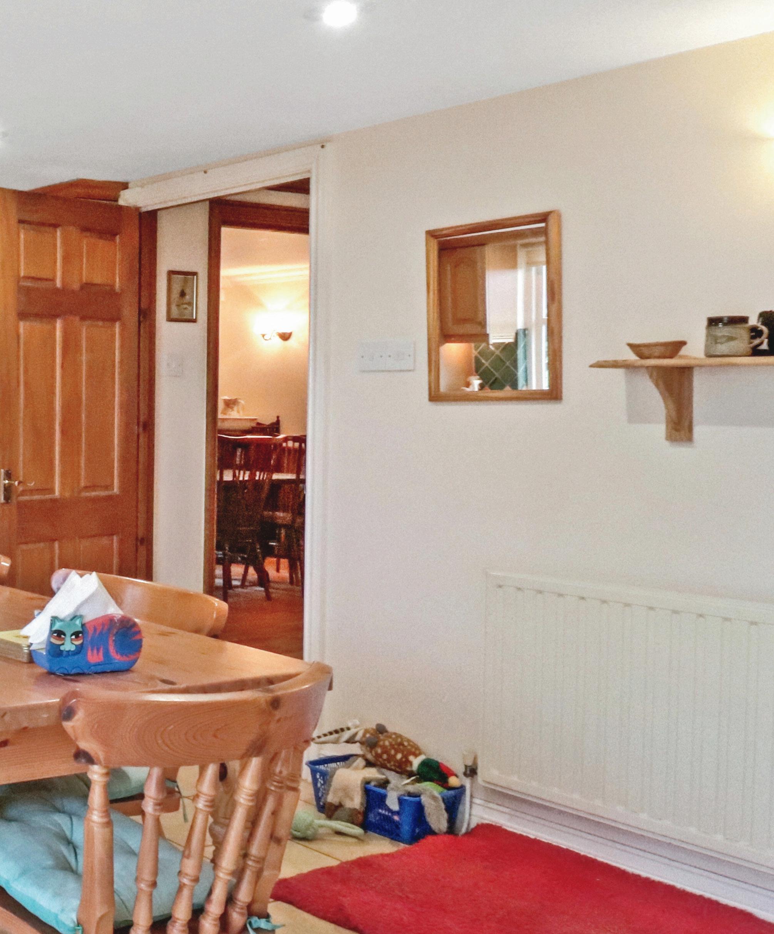
“We first saw Greenfields almost twenty years ago, and what struck us instantly was the view,” say the owners. “Looking out across the fields and hills all the way to Exmoor, which is more than twenty miles away, just took our breath away. That view has been the constant joy of living here, whether bathed in morning light or sparkling with snow on the horizon.”
Originally converted from a barn in 1996 by a respected local builder for his own home, the property has been carefully extended and adapted by the current owners. “We added a downstairs extension with a large hobbies room and an extra double bedroom, which could easily be arranged as a self-contained annex,” they explain. “We also replaced an old cow shed with a new building to house a heated indoor swimming pool. It’s been wonderful for fitness and our four grandchildren all learnt to swim here.”
Set over two floors, the home is both generous and flexible. “The kitchen really is the heart of the house,” they say. “It’s a farmhouse style space that’s hosted countless family lunches and celebration dinners. And for us, the conservatory is magical as the morning sun pours in, and you’re surrounded by the landscape.”
The gardens add further appeal. “The main section just outside the kitchen and conservatory is laid to lawn, perfect for our golden retriever, with decking and patio space for entertaining,” they explain. “Another grassed area has apple trees and could easily become a vegetable garden. We also have direct access to the village hall car park, which is very handy for larger gatherings.” Entertaining has been a big part of life here. “We’ve had barbecues for 50 people in the garden with a long gazebo, and on other occasions we’ve been able to sleep 15 adults in the house itself,” they say.
“The house has a wonderful flow for hosting, whether it’s intimate family meals or big celebrations, it never feels crowded.”
“Beyond the property, the owners say, ‘from Pilates classes next door and daily dog walks on Great Torrington Commons to coastal adventures, countryside walks and a wealth of sporting activities, we’ve always felt spoilt for choice .”
Asked what they will miss most, the answer comes without hesitation. “The whole caboodle!” they smile. “The view, the peace, the pool, the garden, the space to play music, and the joy of walking straight out into the countryside.”*
* These comments are the personal views of the current owner and are included as an insight into life at the property. They have not been independently verified, should not be relied on without verification and do not necessarily reflect the views of the agent.
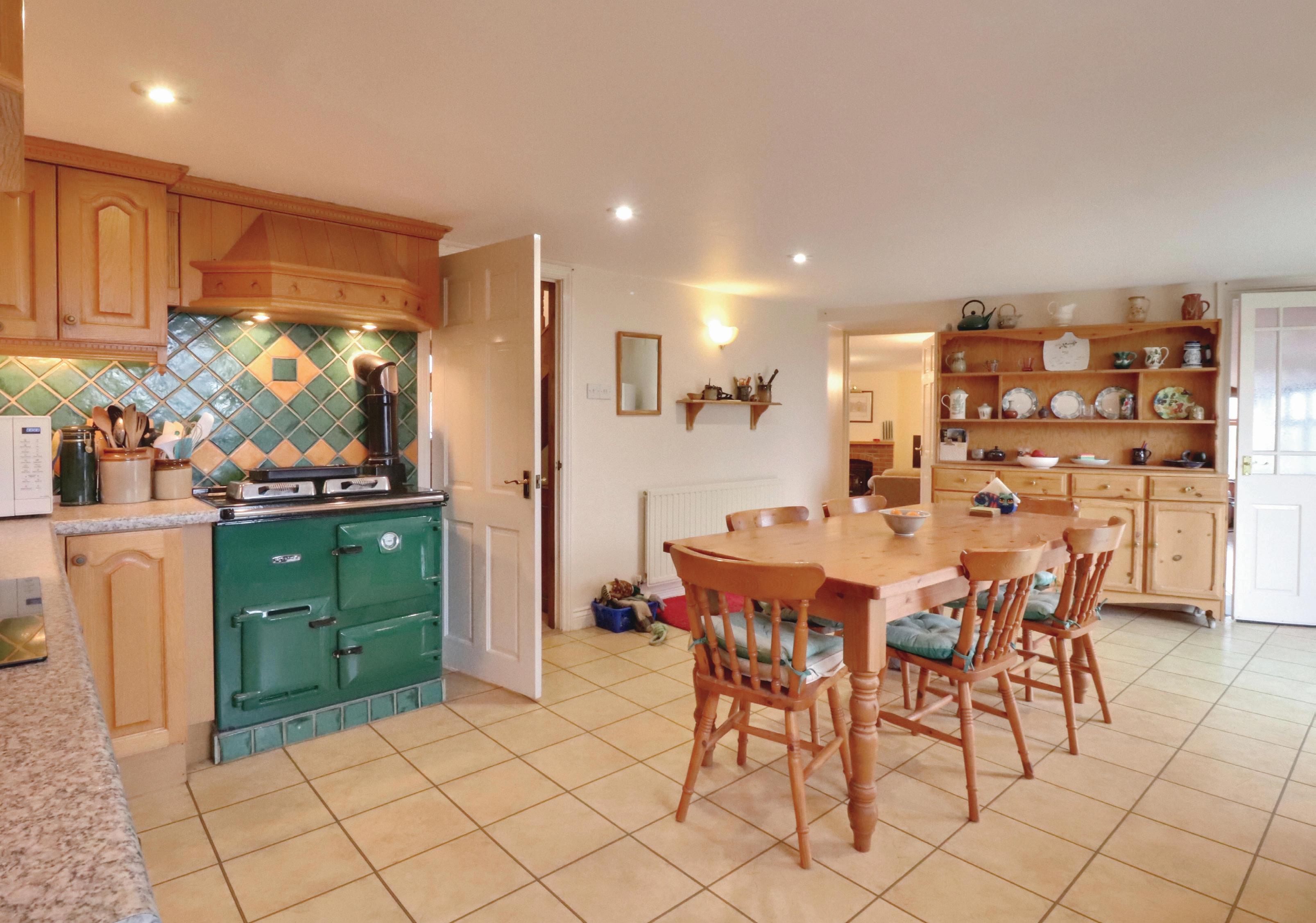
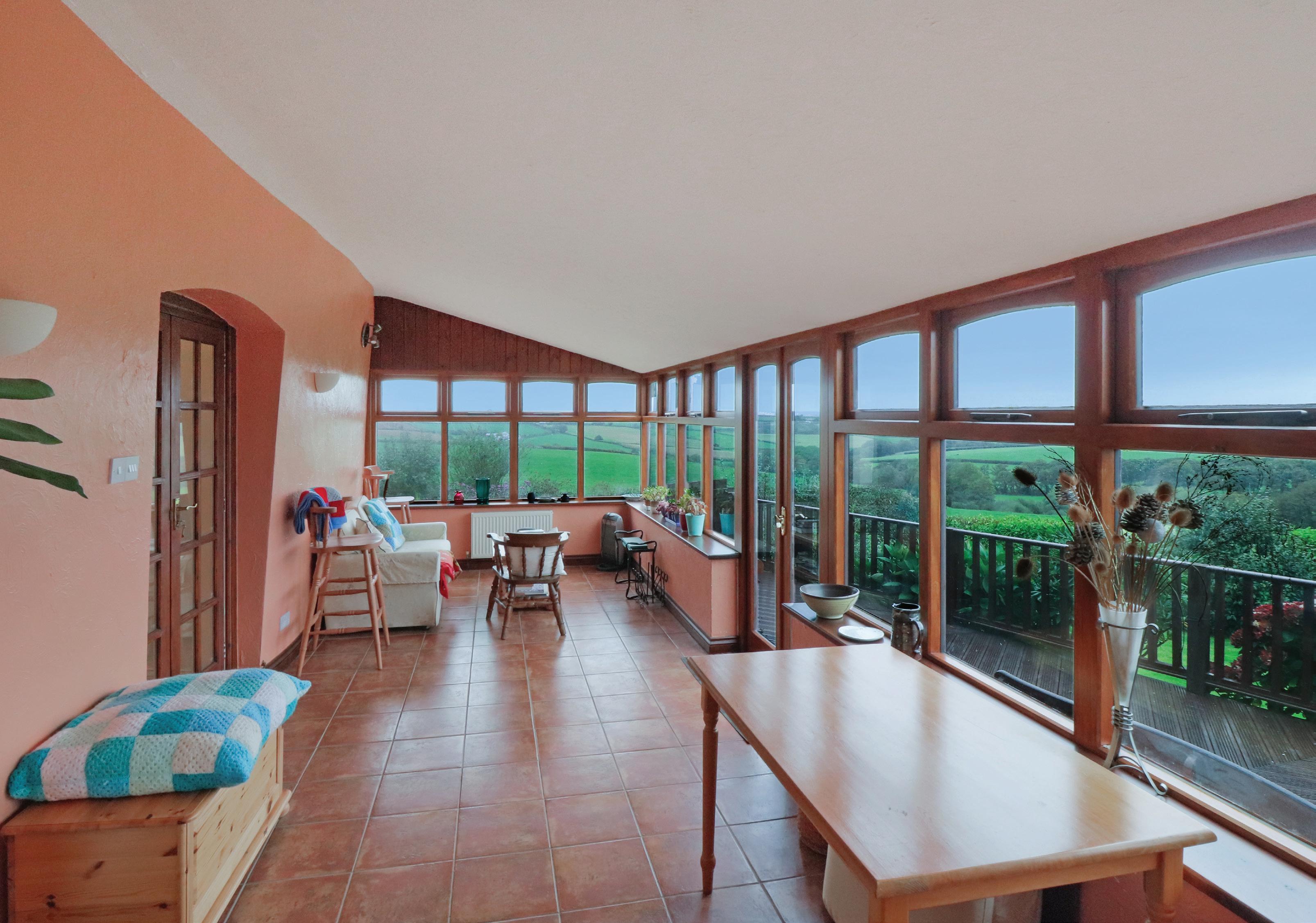
Once back in the reception hall there are two options to take - to go upstairs or continue the ground floor accommodation as at the end of the hall is a boot room and separate ground floor bathroom adjacent to which is a ground floor double bedroom/family room. This room links with yet another double room which has an en suite shower room and this part of the home lends itself to being an annexe as there are doors from not only here, but also from the 22’ music and hobbies room beyond, to the parking and driveway out front. This room has a run of work surface cupboards and sink on one wall,
A straight run of stairs leads to the first floor where a double aspect 22’ bedroom suite is found immediately on the left, having a run of built in cupboards and wardrobes facing, and uninterrupted views from the windows and window seats, over the rolling countryside. At the other end of the landing is 17’ double aspect room that would work very well as a bedroom with ample space for a desk and chairs, or space for teenagers to have a gaming area. Rounding off the accommodation are two further bedrooms (one with cupboards and eaves storage), and a shower room with WC.
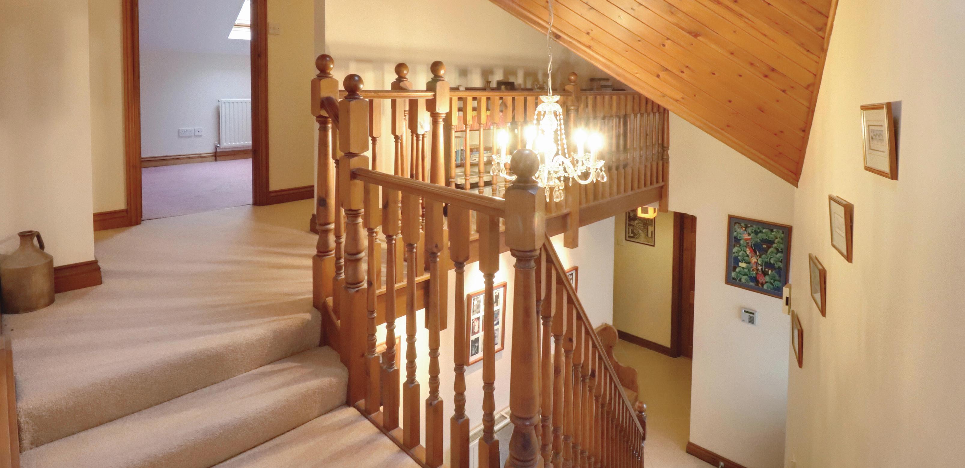
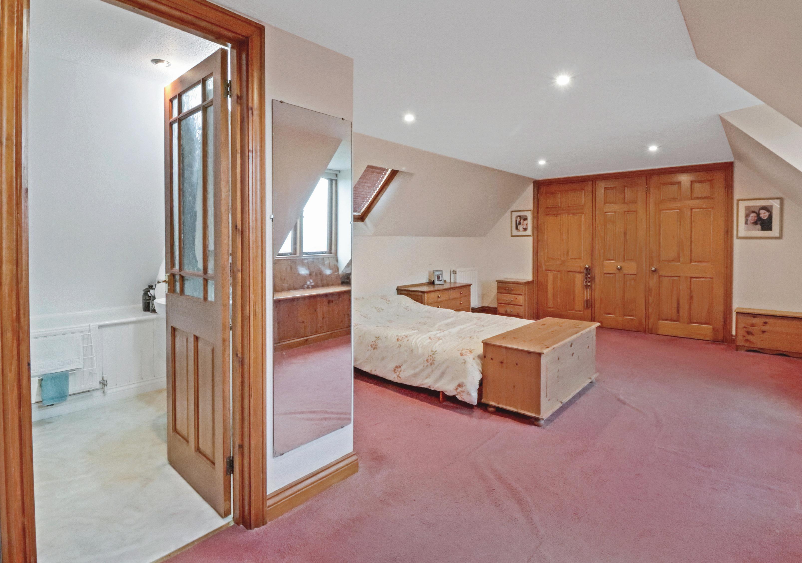
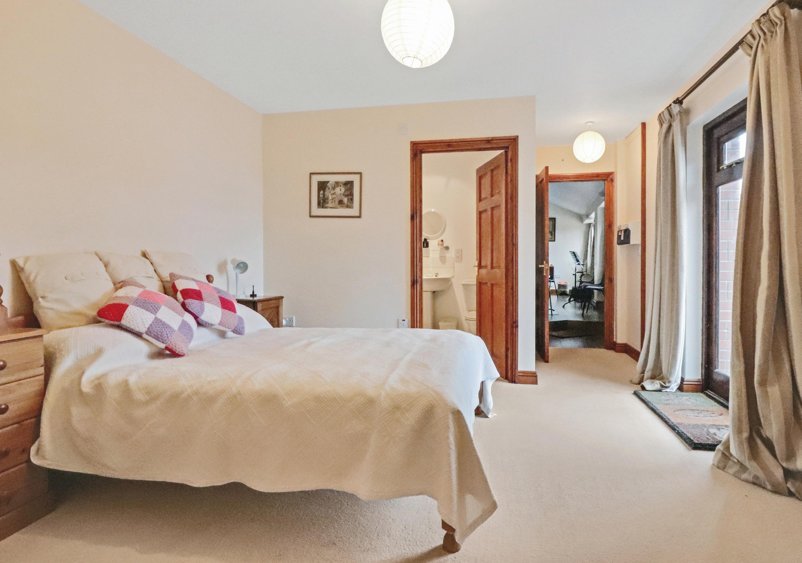
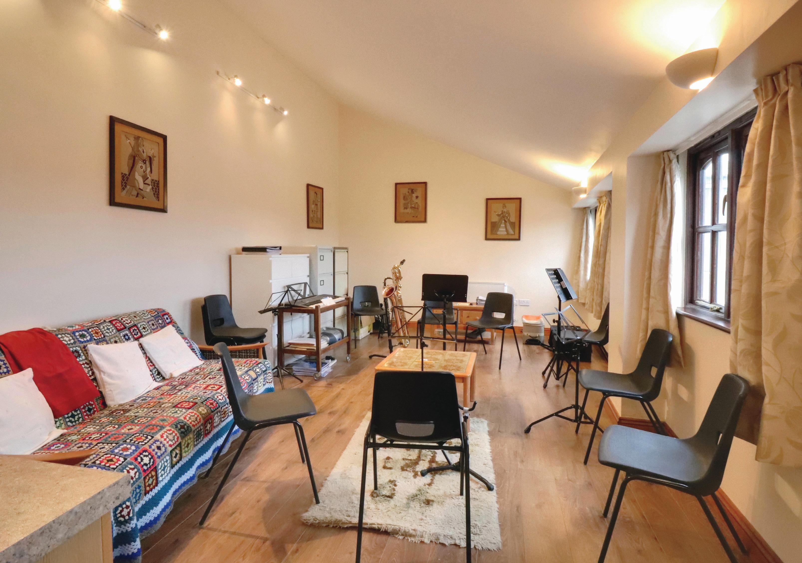
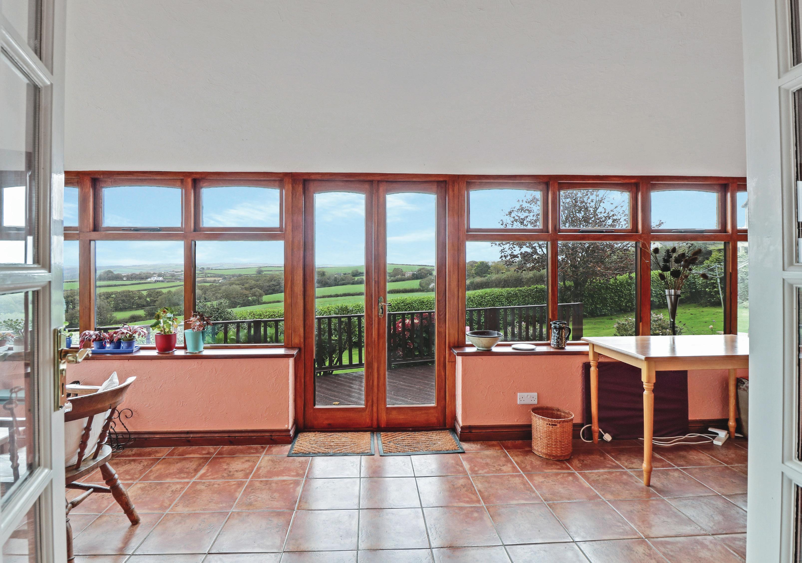
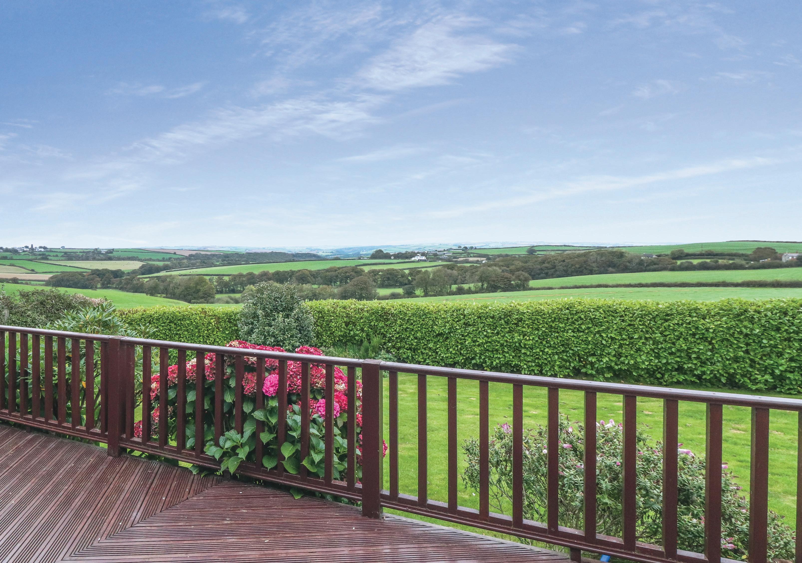

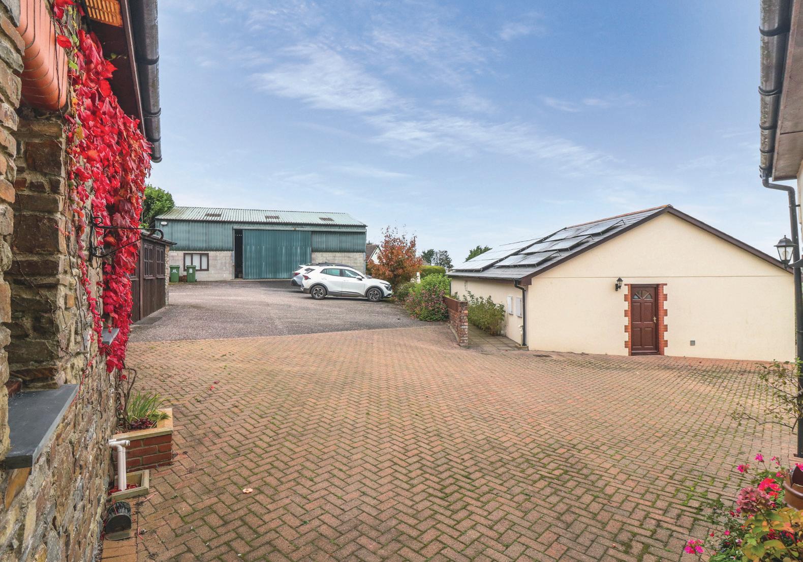
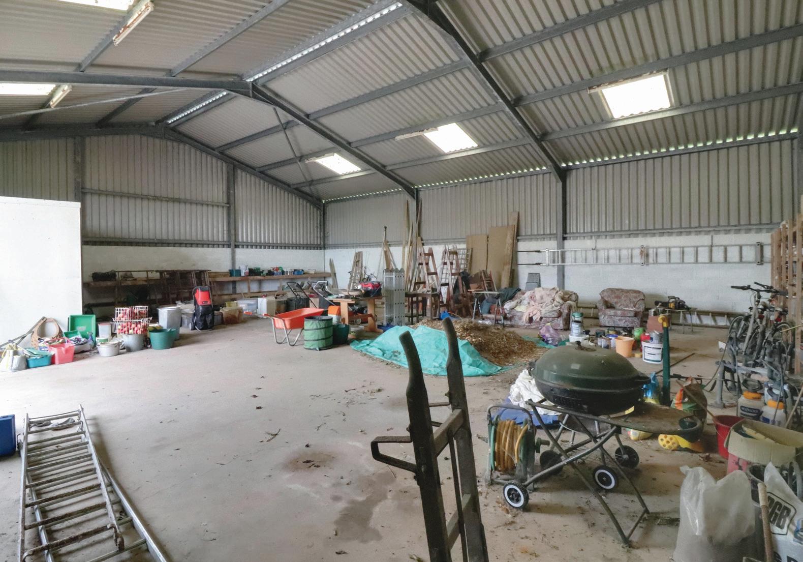
Indoor Swimming pool and games room.
This is found just across from the main building. As well as having the main pool hall with doors that open onto a small full width terrace overlooking the fields, there is a 25’ games room with double doors to the outside, a storage room and plant room. Up on the roof on the southern side are both PV and refrigerant panels from the solar energy heat pump to keep the running costs of the building and pool to a minimum.
The tarmac and brick paved driveway is large enough to accommodate a motorhome, boat, and/ or caravan and the large agricultural building would allow for over winter storage if required.
The large agricultural barn is substantially constructed with a small office and electricity supply. Its 1,700 sq. ft. footprint, makes it an ideal development project for additional accommodation (stpp).
These are laid out to make the most of the stunning countryside back drop with a secluded lawned area behind the Agri building having fruit trees, space for a child’s swing and a very useful gate into the car park of the village hall – very useful for the Friday evening get togethers or Pilates classes! Outside the garden room and kitchen is a large run of raised timber decking from which to soak up the surrounds and a pergola at the top provides welcome shelter from the heat of the midday sun during the summer months whilst also providing yet another further position to sit and enjoy the surrounds. Lawn gently slopes down edged by evergreen hedging that blends seamlessly with the fields beyond. Planting includes hydrangea, fuchsia, Japanese anemone, hebe, to mention but a few.
For someone looking to have amenities close by yet be away from the madding crowds in a secluded setting this home takes a lot of beating.
Services
Main water, electricity. Private drainage. Oil fired heating for the main ba rn conversion.
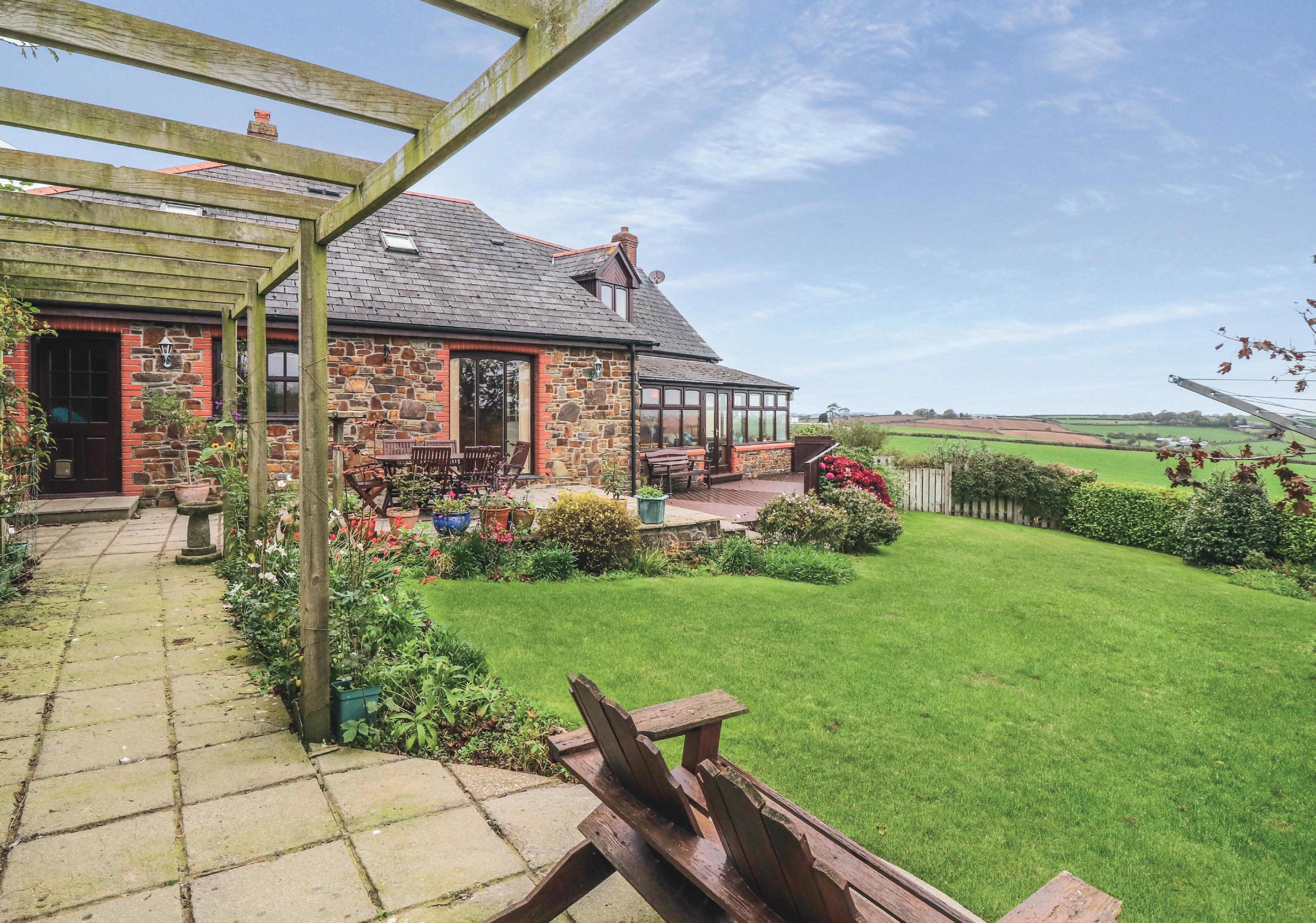
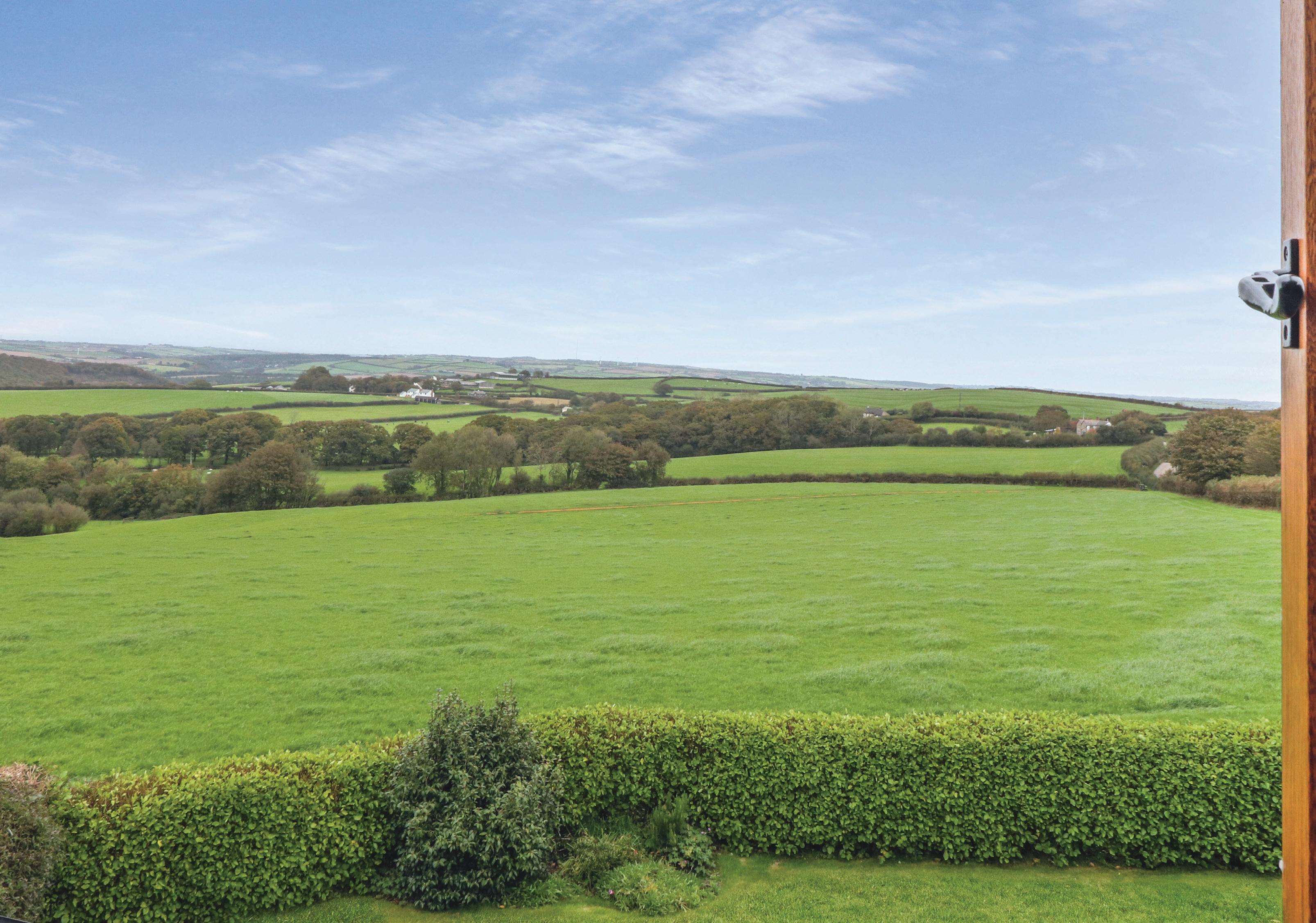
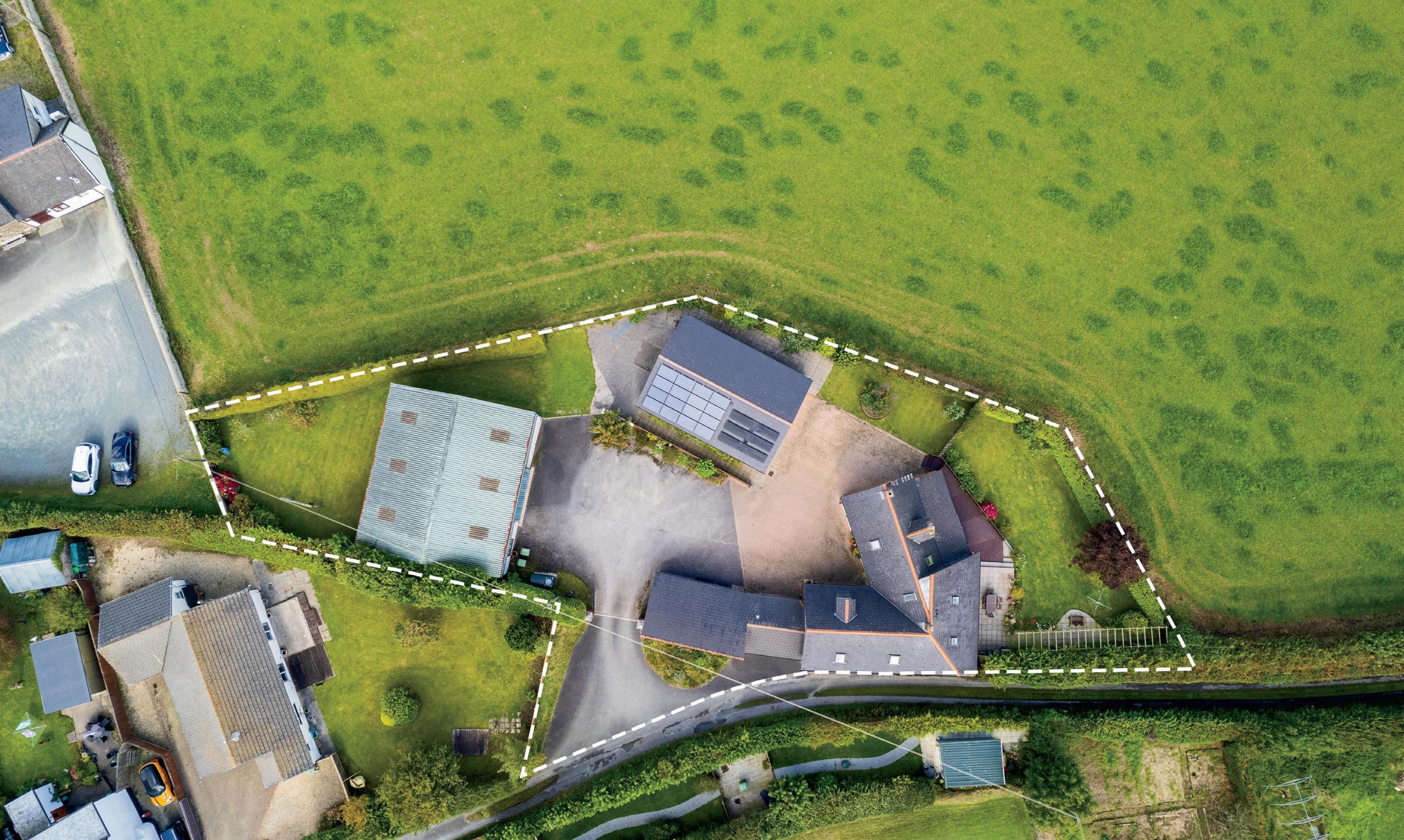
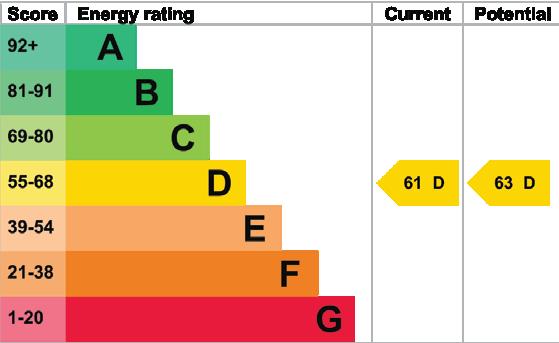
Tenure: Freehold Council Tax Band: F
Guide price £900,000
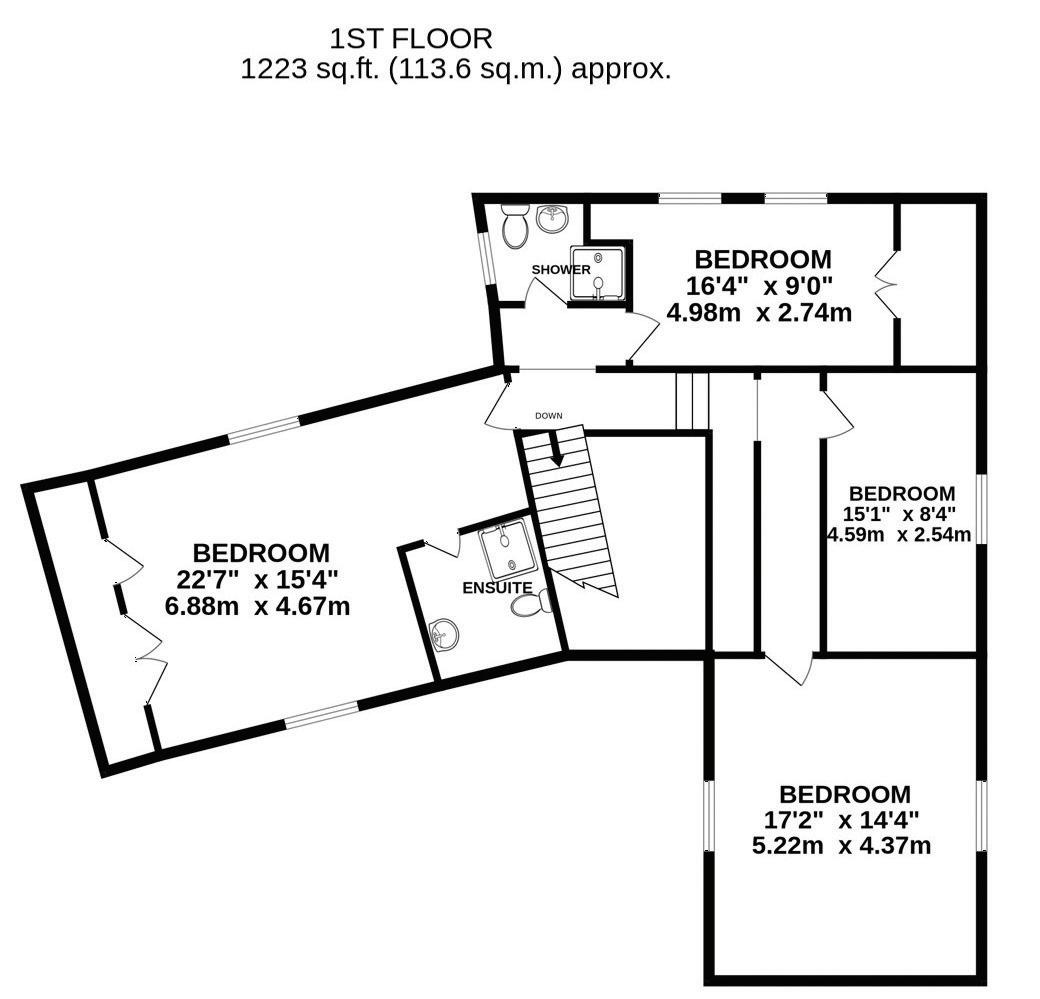

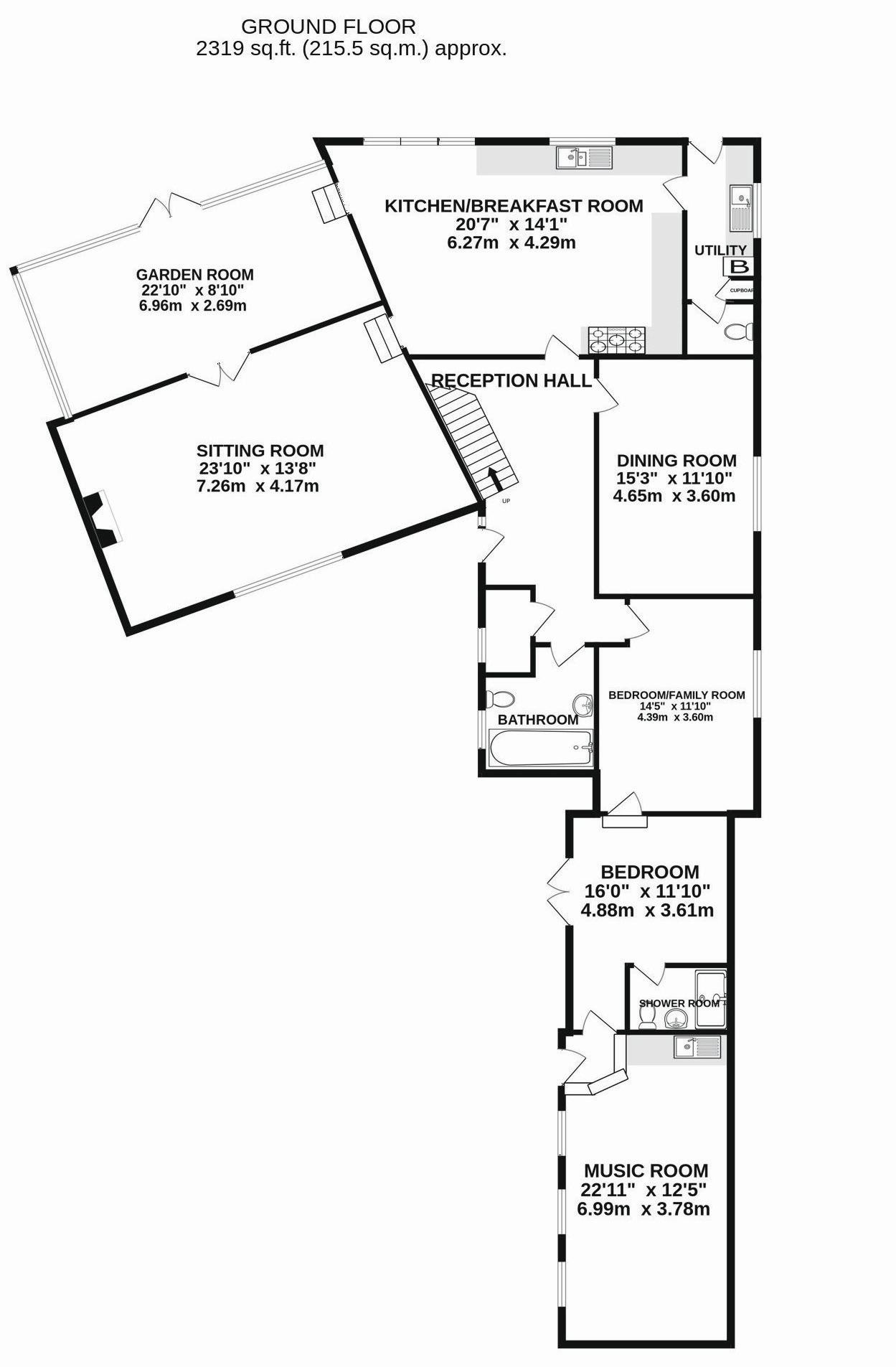
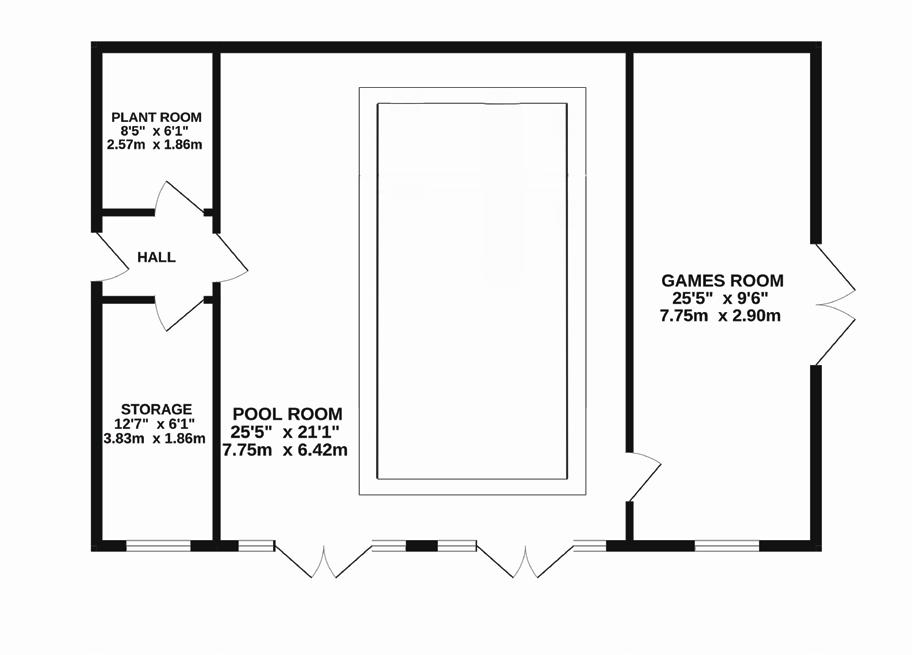
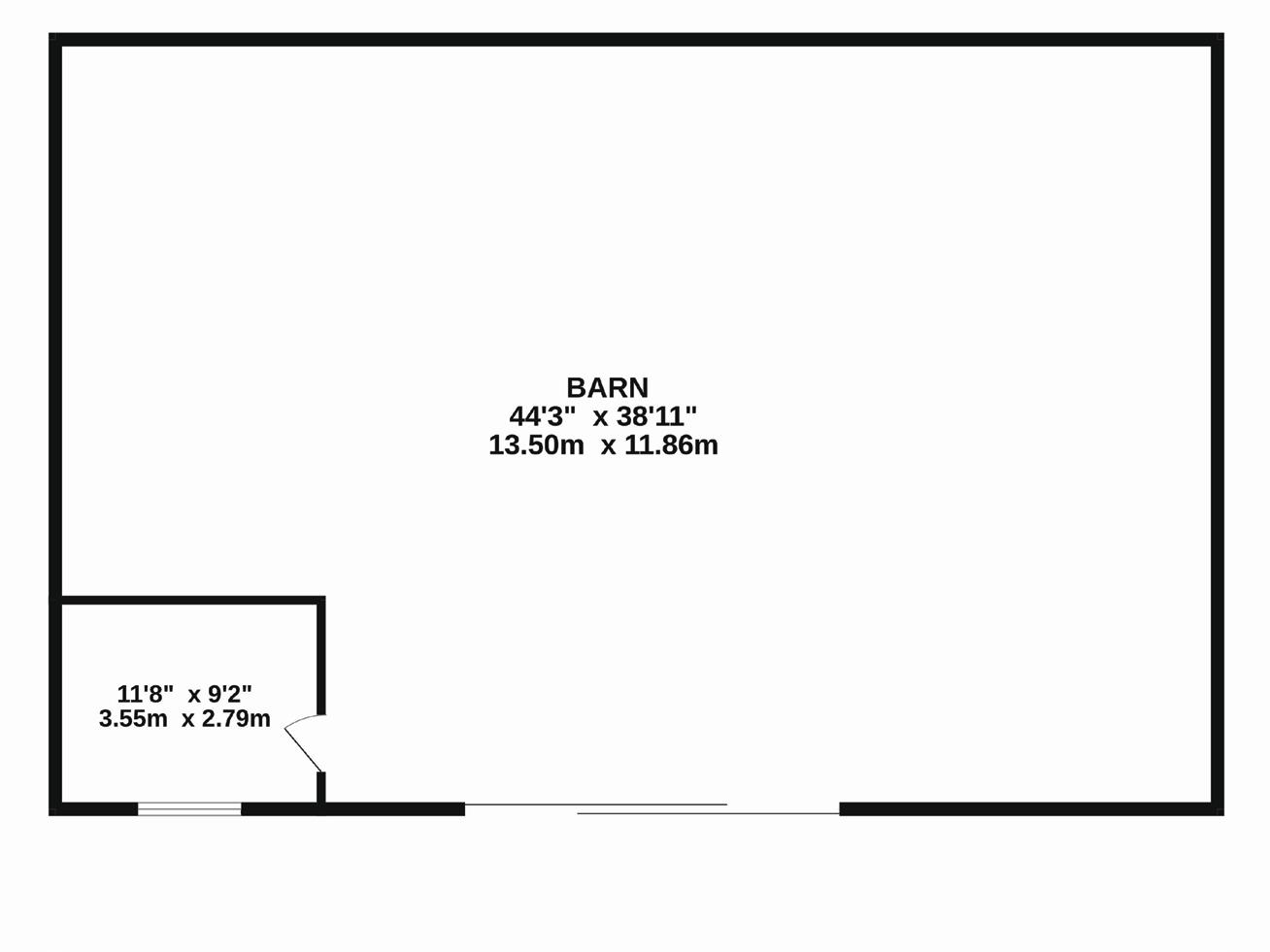

Agents notes: All measurements are approximate and for general guidance only and whilst every attempt has been made to ensure accuracy, they must not be relied on. The fixtures, fittings and appliances referred to have not been tested and therefore no guarantee can be given that they are in working order. Internal photographs are reproduced for general information and it must not be inferred that any item shown is included with the property. For a free valuation, contact the numbers listed on the brochure. Printed 31.10.2025

Fine & Country is a global network of estate agencies specialising in the marketing, sale and rental of luxury residential property. With offices in over 300 locations, spanning Europe, Australia, Africa and Asia, we combine widespread exposure of the international marketplace with the local expertise and knowledge of carefully selected independent property professionals.
Fine & Country appreciates the most exclusive properties require a more compelling, sophisticated and intelligent presentation – leading to a common, yet uniquely exercised and successful strategy emphasising the lifestyle qualities of the property.
This unique approach to luxury homes marketing delivers high quality, intelligent and creative concepts for property promotion combined with the latest technology and marketing techniques.
We understand moving home is one of the most important decisions you make; your home is both a financial and emotional investment.
With Fine & Country you benefit from the local knowledge, experience, expertise and contacts of a well trained, educated and courteous team of professionals, working to make the sale or purchase of your property as stress free as possible.
FINE & COUNTRY
The production of these particulars has generated a £10 donation to the Fine & Country Foundation, charity no. 1160989, striving to relieve homelessness.
Visit fineandcountry.com/uk/foundation
Fine & Country Torrington
17 High Street, Torrington, Devon EX38 8HN
01805 626999 | torrington@fineandcountry.com