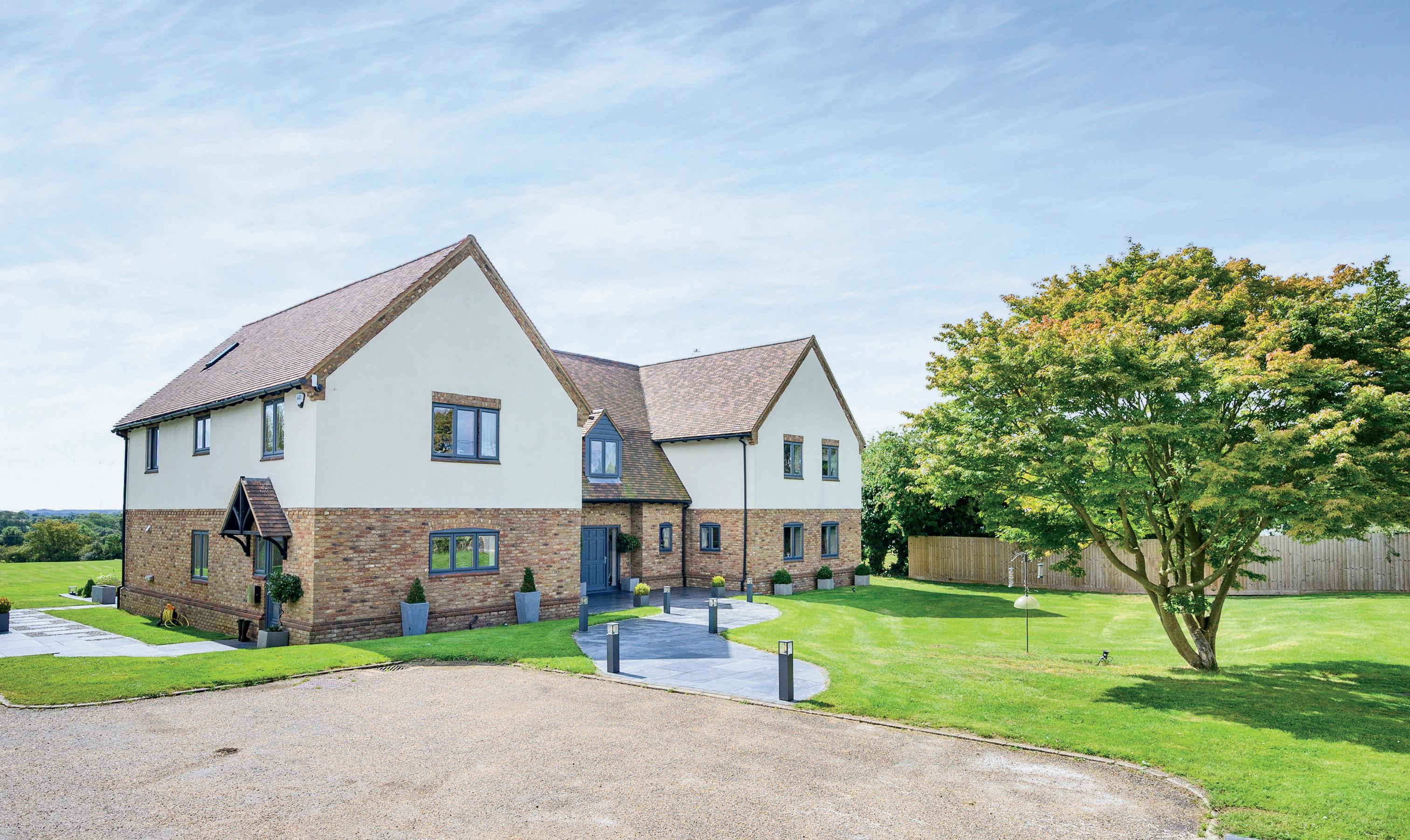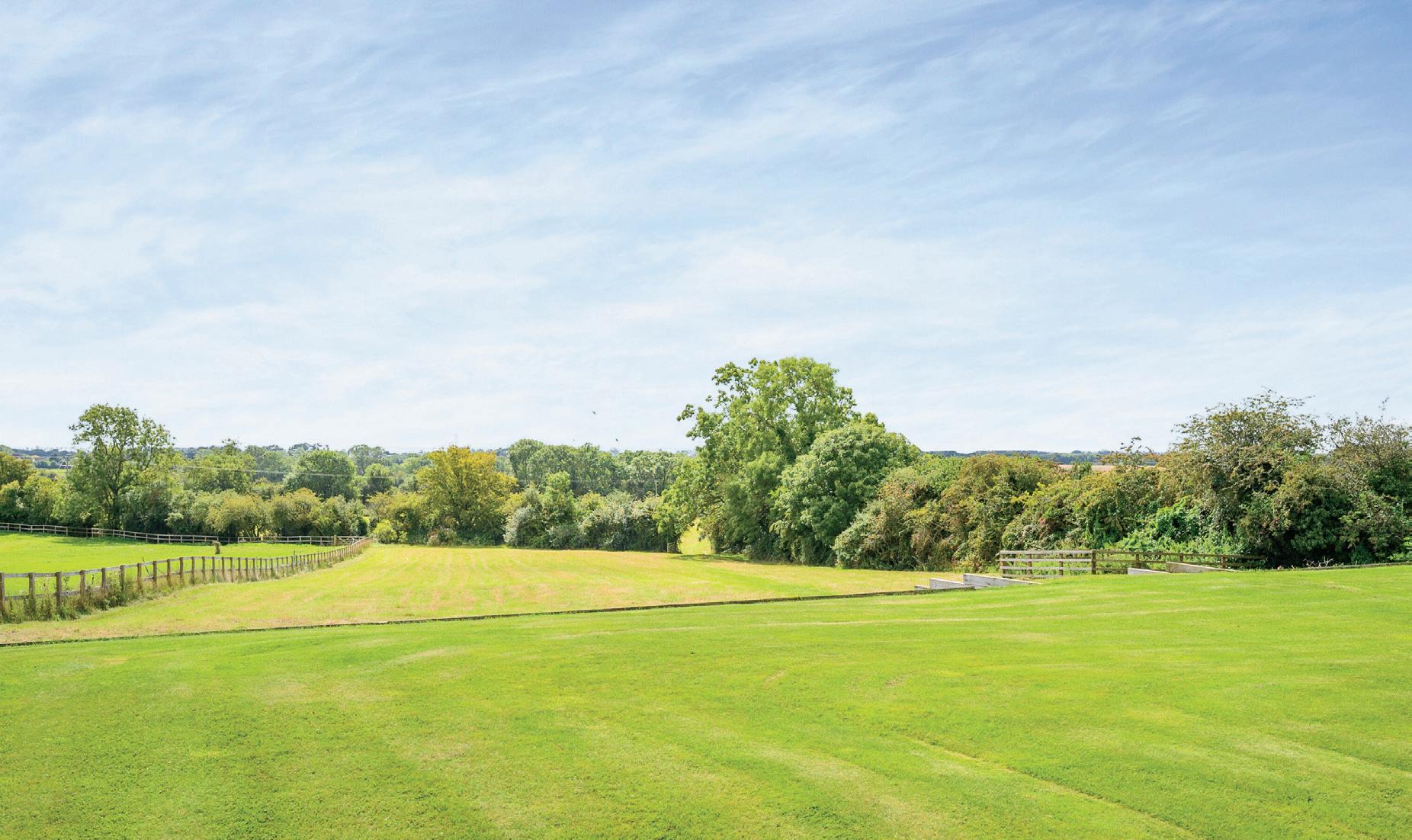

SUNNYHILL HOUSE
This stunning country residence benefits from an elevated position lying between the villages of Great and Little Horwood. The property is presented to a very high standard and boasts over 5500 sq foot, standing in excess of 1 acre of grounds. When including the paddock land being sold with the property there are almost 5.5acres available. Ancillary accommodation provides a gymnasium, office, stable block and tack room.


KEY FEATURES
Great attention to detail has gone into the design and specification of the house which can only be appreciated on viewing. Modern technology with care for the environment much to the fore has been incorporated with provision of a ground source heat pump. This provides heating to the multi zone underfloor heating system serving two floors.
Property walk through
The generously proportioned entrance hall is accessed via a solid entrance door with glazed side panels. From this area a solid oak staircase rises to the first floor with a conveniently located cloakroom in close proximity.
The split level sitting room enjoys the perfect proportions for entertaining with picture windows featuring French doors which open onto the rear garden which has views over rolling countryside. A special feature is the media wall with recess to house a large TV and Ipad controlled multi function fire under. Adjoining is the study and opposite lies the plant room housing the heat pump.
Double doors open to a bespoke kitchen/breakfast room which has been substantially remodelled. The kitchen features an extensive range of painted American Oak cabinets to wall and base levels with granite surfaces. The kitchen has many integrated appliances to include a fridge freezer, Bosch dishwasher, two Miele wine fridges. There are built in Gaggenau ovens, hob and extractor hood, also available are a pizza stone and rotisserie.
The breakfast area enjoys a rural outlook with the family room on a higher level. Lying beyond is the fitted laundry room, second cloakroom and boot room with a vanity unit and fitted coat cupboards.



SELLER INSIGHT
It was the stunning setting of Sunnyhill House which first attracted us to the property,” say the current owners of this sizeable family home nestled within 5.5 acres of land. “We were bowled over by the beautiful views from our very first visit, and have never tired of the amazing sunrises and sunsets. The back of the house is south facing so enjoys the sun all day – Sunnyhill really is the perfect name for this place!”
Since moving in, the owners have made multiple improvements to the property. “We have significantly modernised all areas both inside and out,” they say, “to create a comfortable contemporary home with neutral décor, perfect for everyday life and entertaining alike. In winter, our favourite room is the large yet cosy lounge with its feature fireplace and media wall, while on summer days we all tend to migrate outdoors to the beautiful slate patio.”
Indeed, the sunny garden serves as an extension of the indoor living accommodation. “Another reason for our move here was that we loved the idea of our children being able to roam freely, exploring safely within our own fields,” the owners say. “The more contained garden with slate landscaping provides the ideal spot for al fresco dining and intimate gatherings, while the extensive acreage has enabled us to host huge parties too, most notably a special birthday celebration complete with children’s fairground and marquee. This would be the ideal home for an equestrian enthusiast, too, with great potential to keep horses in the grounds.”
The local area has much to recommend it, too. “The location offers the best of both countryside and convenience,” the owners say. “We can enjoy the peace and tranquillity of daily walks on our own land, along running and cycle tracks around the field. Yet, we are only 10 minutes from Milton Keynes station for trains to London Euston in just 35 minutes – a shorter journey than from many London suburbs! As well as amazing views, lovely neighbours, and a superb sense of community spirit, the area has amenities and entertainments aplenty. Swanbourne House preparatory school and Stowe senior school are both excellent and easily accessible, and we have a fabulous local pub, the Shoulder of Mutton, close by. Milton Keynes is becoming a significant Formula 1 and tech hub, and also boasts extensive shopping and an indoor real snow slope. Silverstone is nearby for motor racing, with Woburn Golf Club also just a short distance away.”
* These comments are the personal views of the current owner and are included as an insight into life at the property. They have not been independently verified, should not be relied on without verification and do not necessarily reflect the views of the agent.





KEY FEATURES
Ascending to the first floor the landing provides access to a communication cupboard and underfloor heating manifolds. Doors off to the principal bedrooms and bathrooms.

There is a master bedroom where countryside views can be enjoyed through the full height glazed doors preceding the Juliet balcony. Within the master suite there is a dressing room, fully tiled bathroom and wet room. Staircase leads to another dressing area currently used as a yoga studio. Five further bedrooms are located on this floor, four of which have en suite facilities or Jack and Jill bathrooms. An oak staircase rises to the second floor where further accommodation is utilised as a play room and a music room though usage could quite simply be adapted to provide more sleeping accommodation. Alternatively it could revert to a cinema room as was previous.








FEATURE
External
A run of outbuildings provide three stables and a tack room with a gymnasium in a separate outbuilding. The stable block has potential for conversion to ancillary two bedroom accommodation (subject to planning). An EV charging point is located on the building by the gates. The gymnasium is situated across the drive. This building has been completely renovated with provision of water and electric. Formerly a derelict building there are now internal toilet facilities so alternate usage as a home office is entirely feasible.

The gardens and grounds include a front garden partly enclosed by a brick wall, laid to lawn with a slate pathway leading to the entrance of the property. As soon as the gates to the property open there are amazing views to the rear elevation over the paddocks. External lighting is controlled by WI-fi.
To the rear of the house is an extensive area of landscaping and a wildflower garden with a paved seating area in Welsh Grey slate. An area of woodland has become a native habitat for owls. The terrace overlooks the rear lawn and down to the Ha-Ha and open countryside beyond. The formal garden has an extensive entertaining area and a weeping willow and mature Oak tree offers dappled shade. Major refurbishments have been undertaken within the grounds with hard landscaping, new electric gates and lighting. CCTV is installed and areas of stock proof fencing have been upgraded to the left hand boundary. The grounds are landscaped to provide a kitchen garden for growing fresh produce. The principle gardens approach 1.3 acres with an additional 4 acres of paddock land and woodland where in the long paddock there is a greenhouse and vegetable garden.





INFORMATION
Mains water and electricity

Condor septic tank drainage
Ground source heat pump

Local authority – Aylesbury Vale Council


Council tax band H
Tenure Freehold
EPC rating B
Agents notes: All measurements are approximate and for general guidance only and whilst every attempt has been made to ensure accuracy, they must not be relied on. The fixtures, fittings and appliances referred to have not been tested and therefore no guarantee can be given that they are in working order. Internal photographs are reproduced for general information and it must not be inferred that any item shown is included with the property. For a free valuation, contact the numbers listed on the brochure. Printed 06.09.2023





FINE & COUNTRY
Fine & Country is a global network of estate agencies specialising in the marketing, sale and rental of luxury residential property. With offices in over 300 locations, spanning Europe, Australia, Africa and Asia, we combine widespread exposure of the international marketplace with the local expertise and knowledge of carefully selected independent property professionals.
Fine & Country appreciates the most exclusive properties require a more compelling, sophisticated and intelligent presentation – leading to a common, yet uniquely exercised and successful strategy emphasising the lifestyle qualities of the property.
This unique approach to luxury homes marketing delivers high quality, intelligent and creative concepts for property promotion combined with the latest technology and marketing techniques.
We understand moving home is one of the most important decisions you make; your home is both a financial and emotional investment. With Fine & Country you benefit from the local knowledge, experience, expertise and contacts of a well trained, educated and courteous team of professionals, working to make the sale or purchase of your property as stress free as possible.
The production of these particulars has generated a £10 donation to the Fine & Country Foundation, charity no. 1160989, striving to relieve homelessness.
Visit fineandcountry.com/uk/foundation
