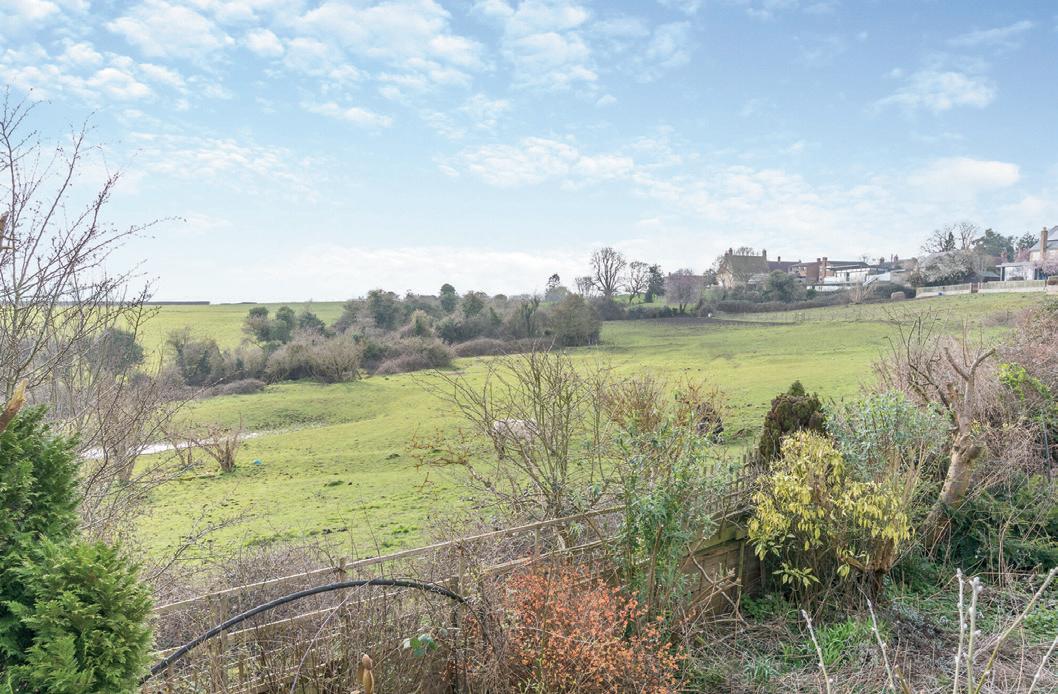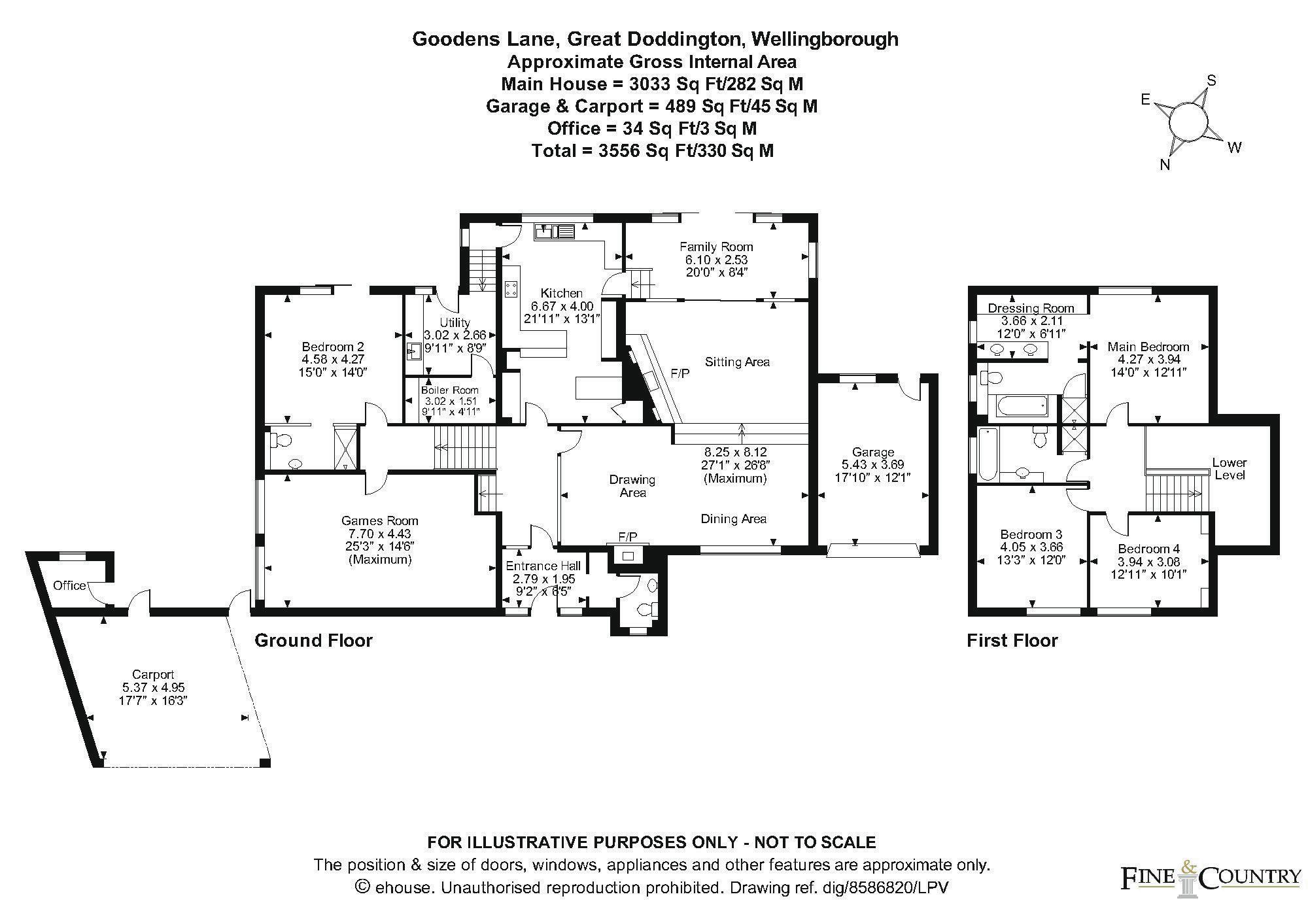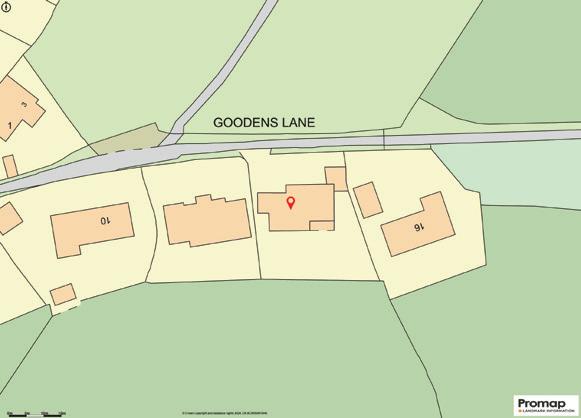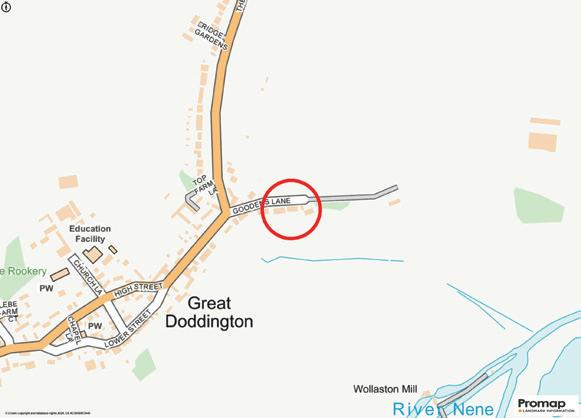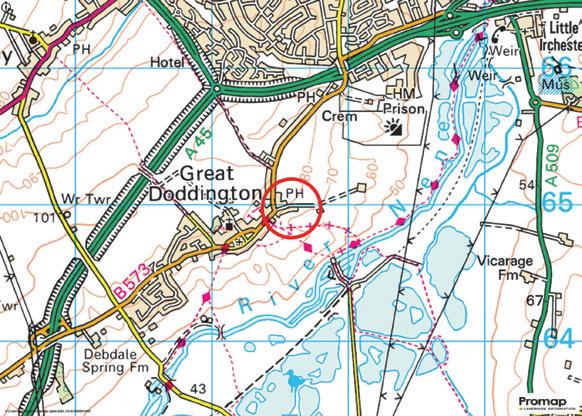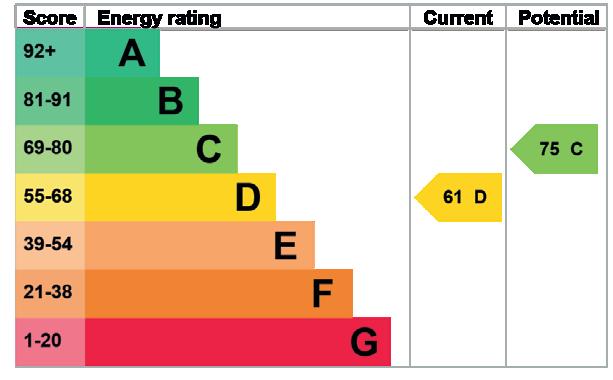
14 Goodens Lane
Great Doddington | Wellingborough | Northamptonshire | NN29 7TY


14 Goodens Lane
Great Doddington | Wellingborough | Northamptonshire | NN29 7TY
A fantastic opportunity to acquire a substantial unmodernised, 4 bedroom, split level property on this highly sought after road with stunning views. This requires modernisation and has unlimited potential to extend (stp) to create a trophy home.
Stonecroft is a substantial property now in need of modernisation but offers huge potential to create a stunning home with the most wonderful uninterrupted south facing views over the Nene valley and Summer Leys nature reserve.
Dating back to the mid 1970’s the property is deceptively spacious with an open plan feel and split over three floors. The property whilst well maintained is ripe for modernising and extending (stp) to create a stunning trophy home like the others in this sought after road. The property is unique and individual in every way and a viewing will be essential to fully appreciate not only the unlimited potential but also its location and stunning views.
The front door with glazed sidelights opens into a large entrance lobby with guest cloakroom, a part glazed doors opens to the main hallway which is exceptional wide and spacious with stairs to the upper and lower floors. On the right is a vast open plan split level sitting/dining and reception room, on the upper level to the front of the house is a sitting area with fireplace and wood burner as well as a large and bright dining area, steps lead down to the main sitting area which has a high ceiling and a feature stone fireplace housing an electric wood burner, glazed doors open to a south facing sun room overlooking the garden room and with breathtaking views across the Nene valley and beyond.
The kitchen/breakfast room is a great size and is fitted with the original 1970’s now retro fitted kitchen, it’s a lovely bright room again with superb views, there is a breakfast bar, fitted integrated appliances including oven and grill, gas hob, fridge and freezer. A staircase leads down to a sizeable utility room with access to the garden plus a boiler room with recently fitted gas boiler.
On the lower ground floor there is a large games/family room and a double bedroom with en suite shower room, this bedroom has sliding glazed doors opening to a sun terrace with open countryside beyond.
From the main hallway a wide staircase leads to a galleried landing area. The main bedroom suite is at the rear of the house taking in the stunning views across the valley, there is a walk-in dressing room and an en suite bathroom with separate shower cubicle. The two remaining double bedrooms are at the front of the house and there is a family bathroom including separate tiled shower cubicle.
To the front of the house is a paved driveway leading to an attached single garage and a further double carport. A pedestrian gate from the carport allows access to the side and rear garden, where there is a useful office. The garden to the rear is south facing and again on the split levels with sun terraces that runs along the entire length of the rear of the property with dedicated seating and entertaining areas and a brick pizza oven. The lower lawn edged with well stocked borders and a small kitchen garden with greenhouse and garden shed.




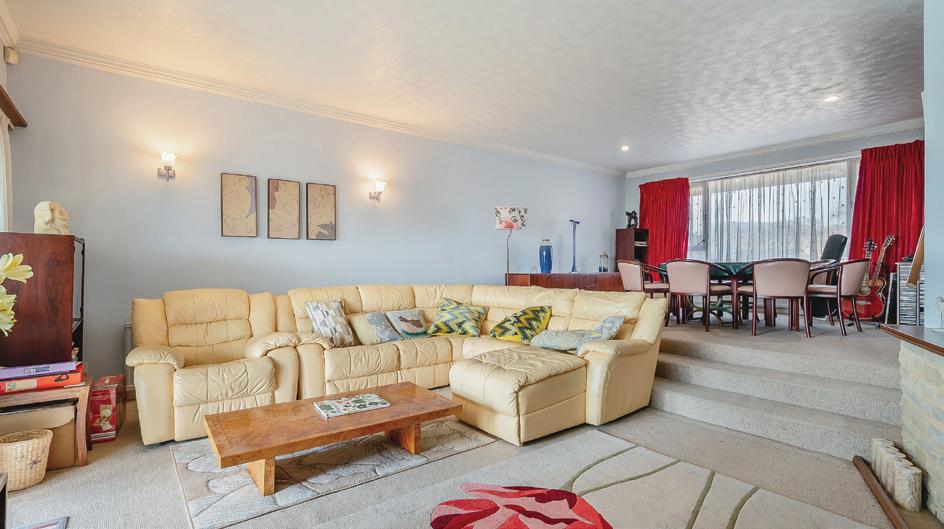
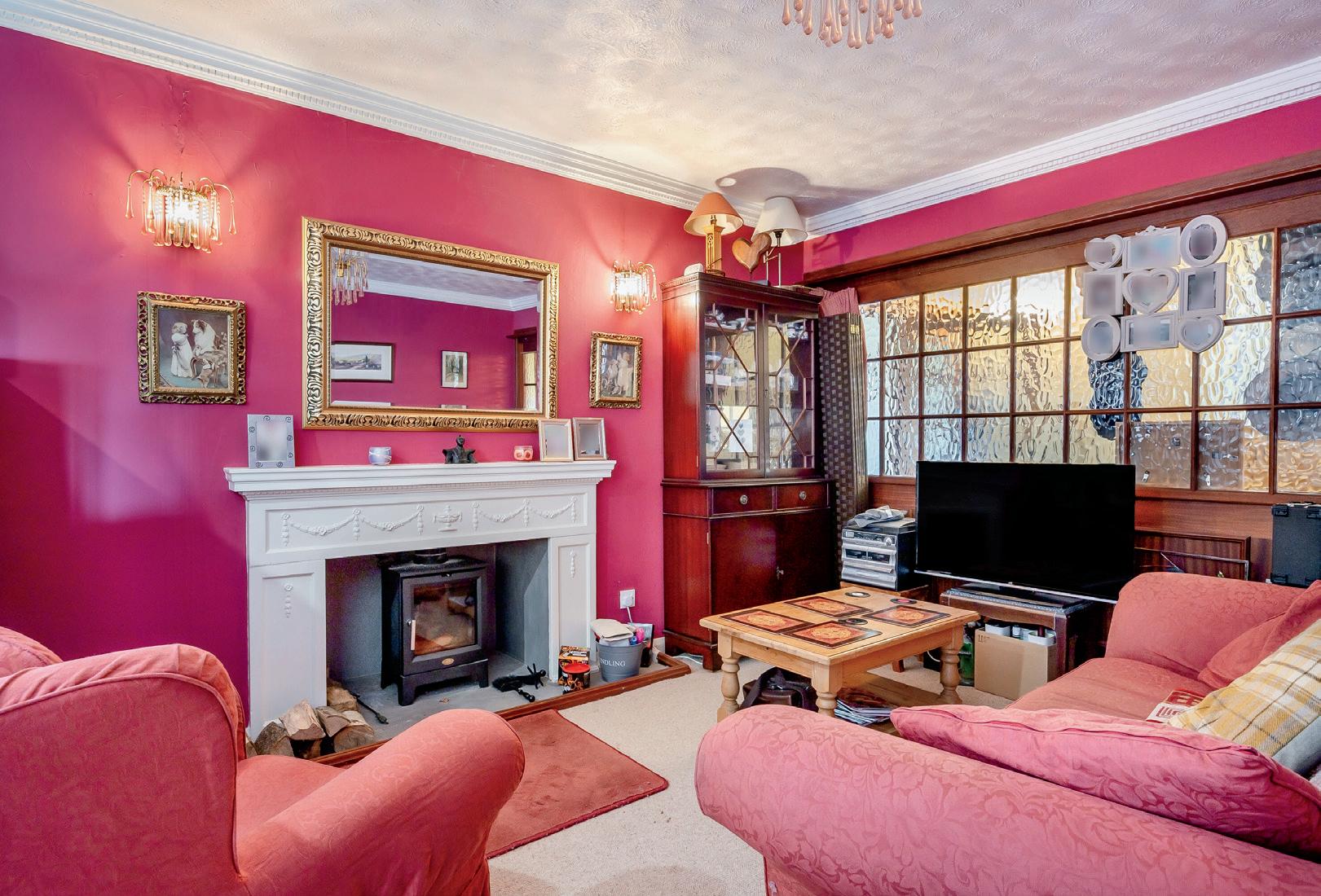
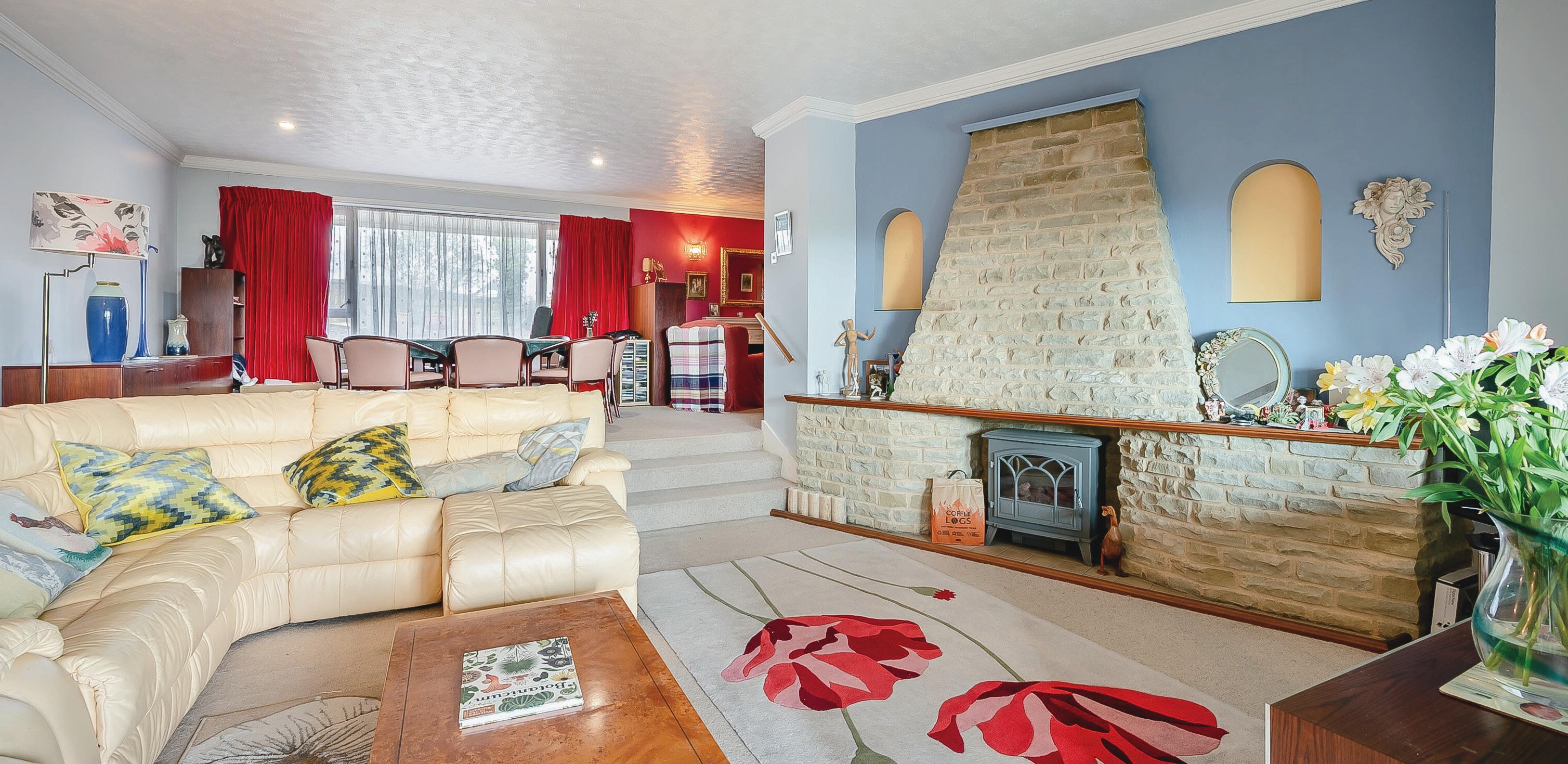
Since 1985, 14 Goodens Lane has stood as a cornerstone of our family, with my residency dating back to 1995 upon my marriage to my wife. Last year marked the culmination of a significant endeavour: the conversion of a downstairs room into a bedroom with an en-suite—a notable enhancement to our ranch-style home.”
“My personal sanctuary within the confines of the home is the sunroom, basking in sunlight throughout the day with its south-facing position and commanding views of the patio. Here, we’re privileged to witness an array of wildlife sightings, from the majestic buzzards and kites soaring overhead to the whimsical foxes and deer that grace our surroundings—a tranquil retreat that we have savoured many times with a cup of tea or a glass of sherry.”
“I fondly recall a remarkable occurrence when a fledgling buzzard perched atop our pizza oven for hours. This endearing visitor became a familiar sight, returning year after year and continues to grace us with its presence to this day.”
“The bedrooms situated on the upper floor offer an unparalleled vista, stretching uninterrupted for seven miles, providing a breath-taking backdrop for the stunning sunrises and sunsets that grace my home atop the Nene Valley.”
“My residence has long been a focal point for gatherings, boasting a well-received pizza oven—a subtle homage to my past business ventures—and a games room located to minimise noise disruption owing to its subterranean placement.”
“Tucked away within our property is a hidden treasure: the secret garden, where the possibility of installing a hot tub awaits. This charming sanctuary, adjacent to the field where my daughter once kept her pony, is truly a delightful and secluded retreat.”
“The appeal of our locale lies in its exceptional connectivity, boasting convenient access to train lines and airports—an amalgamation of convenience and tranquillity. Surrounded by serene sheep fields and equestrian landscapes, with adjacent allotments where we used to nurture our own fruit and vegetable harvests, including an assortment of fruit trees.”
“Our neighbours, nestled within the lane, embody a spirit of warmth and camaraderie, with many longstanding residents drawn to the enduring allure of the peaceful location.”
“14 Goodens Lane has transcended its role as a mere residence; it has become an integral part of our family’s story, evolving alongside us and fulfilling every need we’ve ever had.
As I embark on a new chapter closer to family, I’ll fondly reminisce upon the boundless nature, expansive skies, and cherished memories forged within these walls. I feel immensely grateful to have called this place home, and I hope the next family to reside here will find solace and create their own cherished memories”
* These comments are the personal views of the current owner and are included as an insight into life at the property. They have not been independently verified, should not be relied on without verification and do not necessarily reflect the views of the agent.

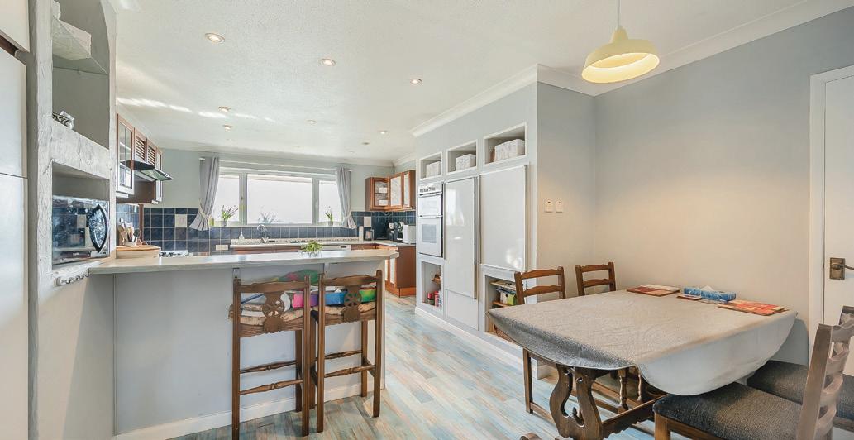


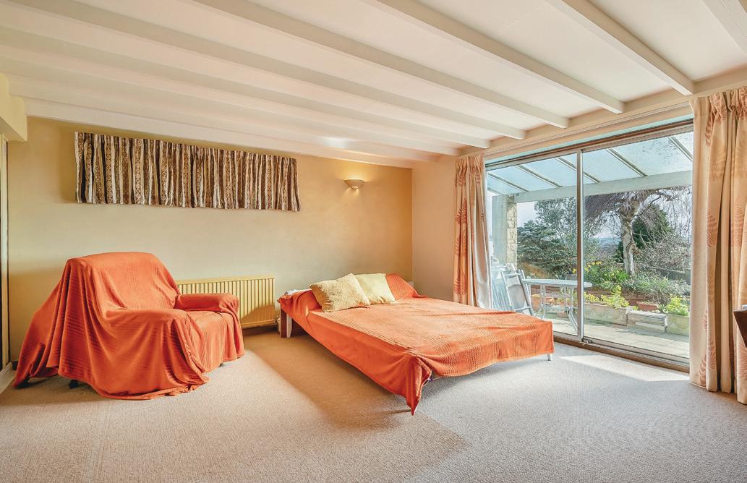
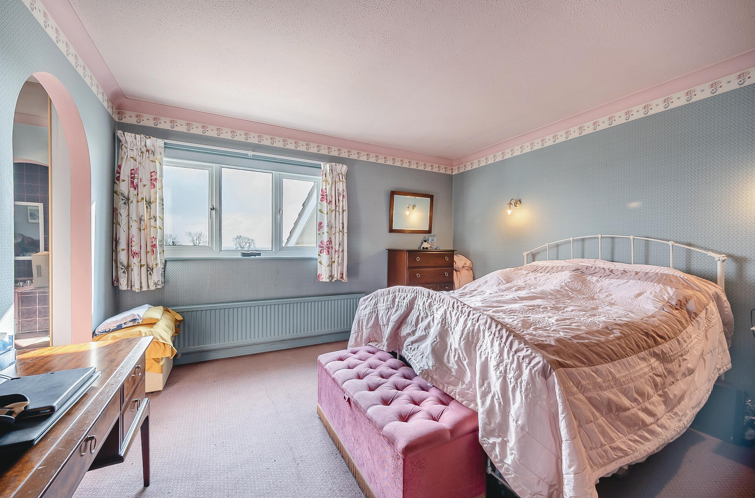
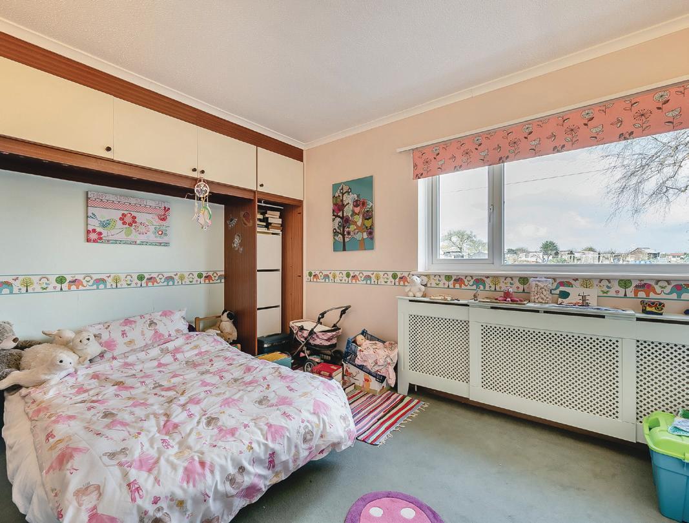
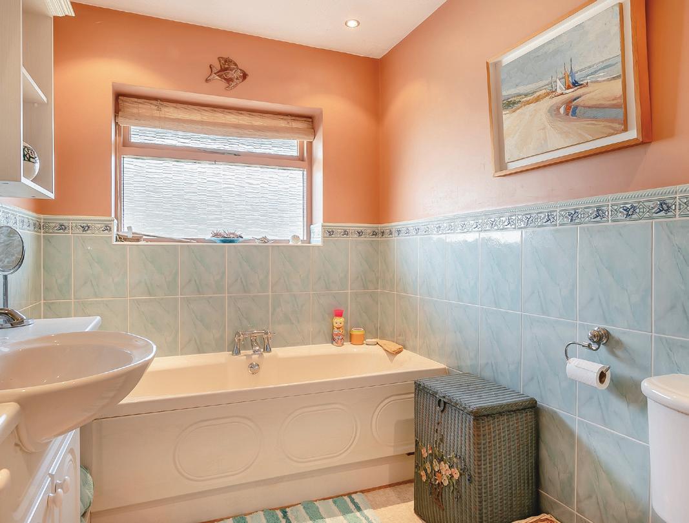
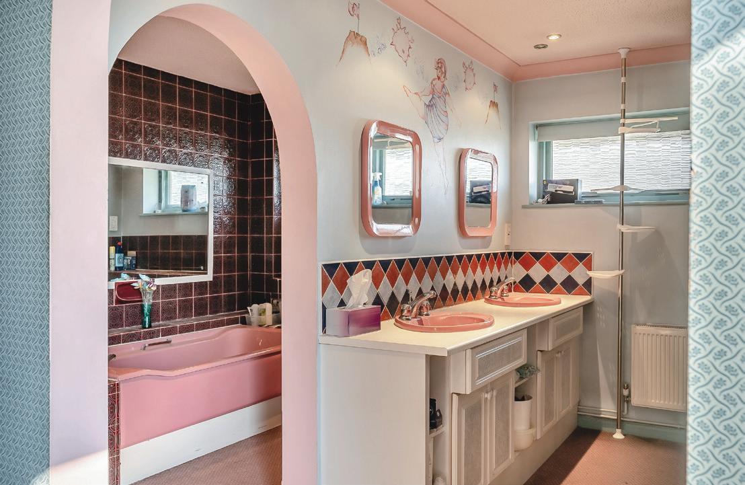
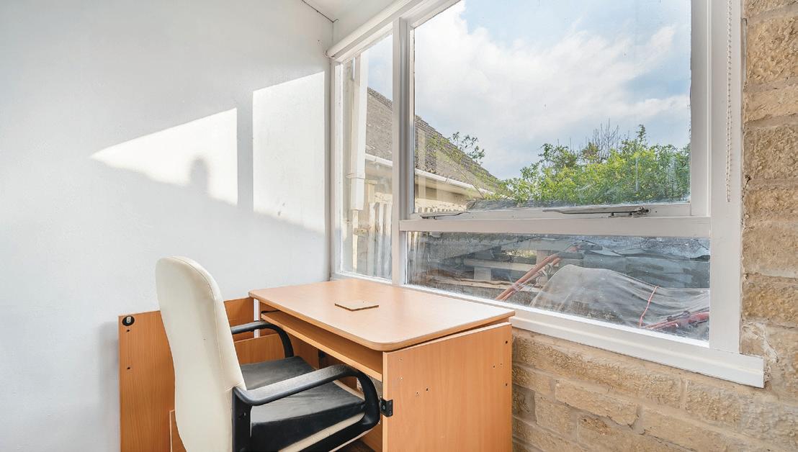
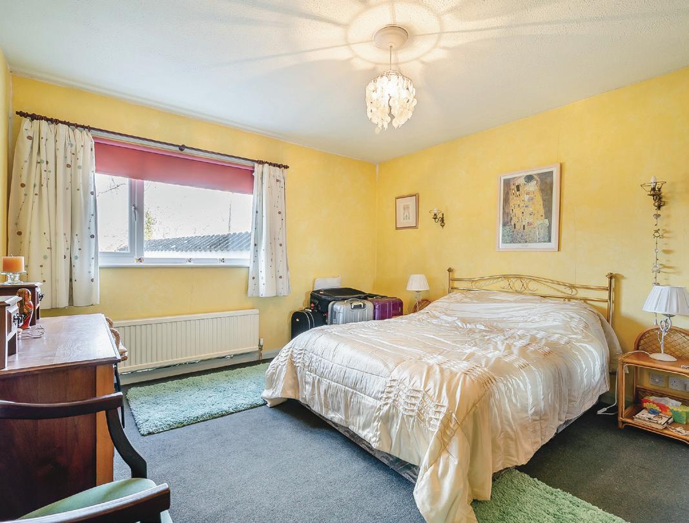
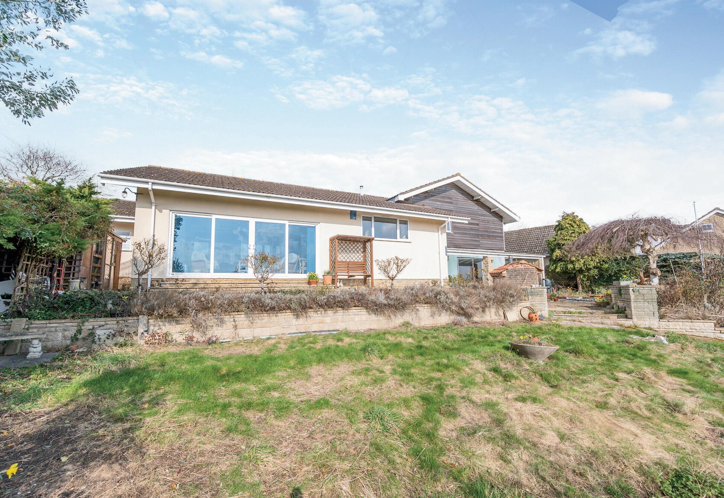
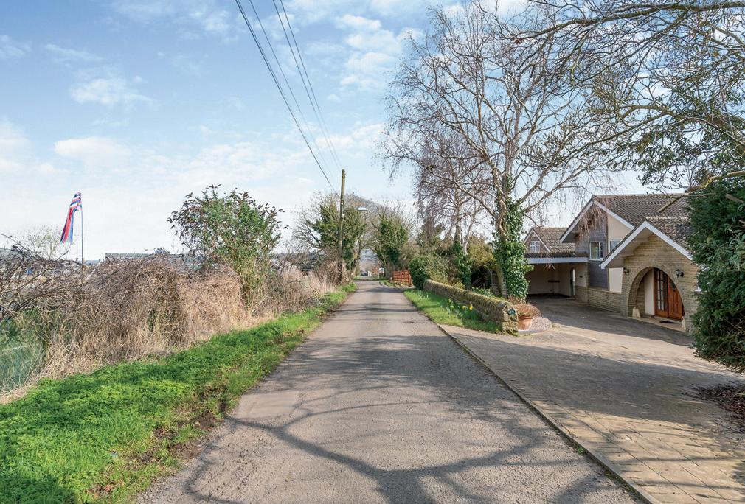

Services and Information:
Property Construction: standard construction.
Electricity, water, gas and sewerage: mains connected.
Heating: gas powered central heating.
Broadband: standard, superfast and ultrafast broadband available, we advise you to speak to your provider.
Mobile signal: 4G & 5G available, we advise you to speak with your provider.
Parking: Single garage, driveway parking for 4+ cars.
Council Tax: band F (Wellingborough).
