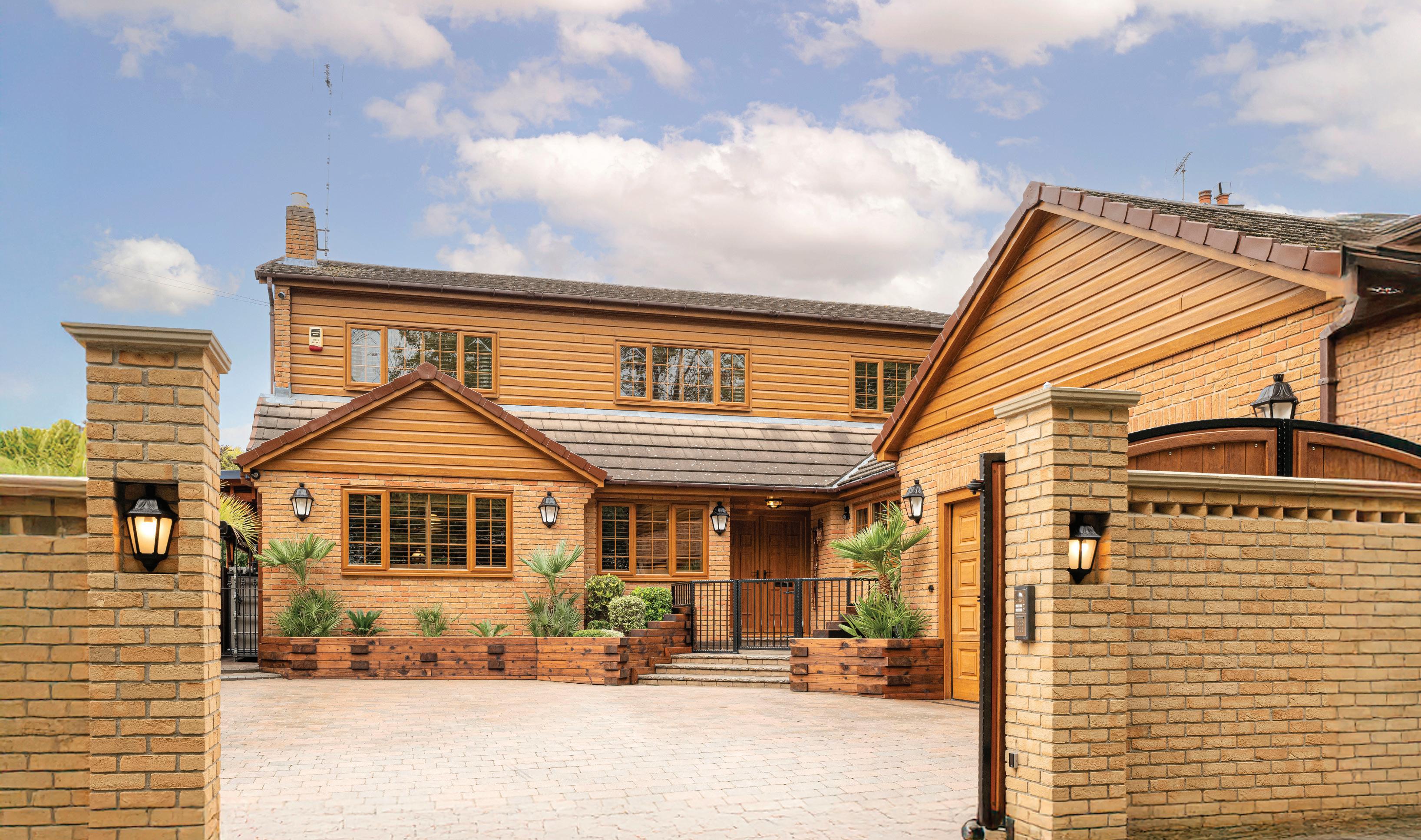

STEP INSIDE Oak Wood House
An exquisite executive residence of distinction in a premier Nottinghamshire location
Oak Wood House
Occupying a privileged position along one of North East Nottingham’s most sought-after private lanes, this remarkable detached residence represents a rare opportunity to acquire a truly individual home of exceptional quality, designed with both luxury living and stylish entertaining in mind.
Set behind a secure electric gate with intercom access and nestled within beautifully landscaped, low-maintenance gardens, this superbly appointed property has been comprehensively upgraded and extended to offer expansive, versatile living accommodation that fuses classical elegance with con temporary finesse.
Ground Floor Accommodation
The main house is approached via a block paved driveway flanked by feature brick walls and ornamental planting, leading to a welcoming open porch with double doors opening into a vestibule with Travertine flooring – a material theme that continues through to the kitchen and utility areas, all benefiting from zoned underfloor heating.
The entrance hall sets the tone for the rest of the home: a show-stopping space featuring a bespoke Oak staircase, gallery landing, tall designer radiators and hand-scalloped solid Oak flooring – all beautifully finished with bespoke joinery, including solid Oak skirting, architraves, doors and plantation shutters throughout.
Multiple living areas radiate from the central hallway, including:
A stunning, light-filled lounge with triple French doors opening to the rear garden, bespoke media unit with integrated Bang & Olufsen system, a recessed living flame gas fire, and ambient lighting.
A refined formal dining room with inset Travertine detailing and dual windows, ideal for entertaining.
A spectacular games/family room and bespoke fitted bar with Corian worktops, glazed cabinetry, integrated wine storage and ample room for a full-size pool table and wall-mounted TV.
A private gym with mirrored walls, integrated AV, and direct garden access – ideal for serious fitness enthusiasts.
A stylish home office and a contemporary cloakroom/WC, designed with Travertine tiling and designer fittings.
At the heart of the home lies the bespoke breakfast kitchen, crafted with solid French Oak cabinetry, doublethickness granite worktops, and premium Siemens integrated appliances, including ovens, warming drawers, steam oven, and built-in coffee machine. AEG wine coolers, a Zip hot/cold and sparkling water tap, ceramic hob and integrated dishwasher ensure this kitchen is as practical as it is elegant. A matching utility room provides further storage and appliance space.
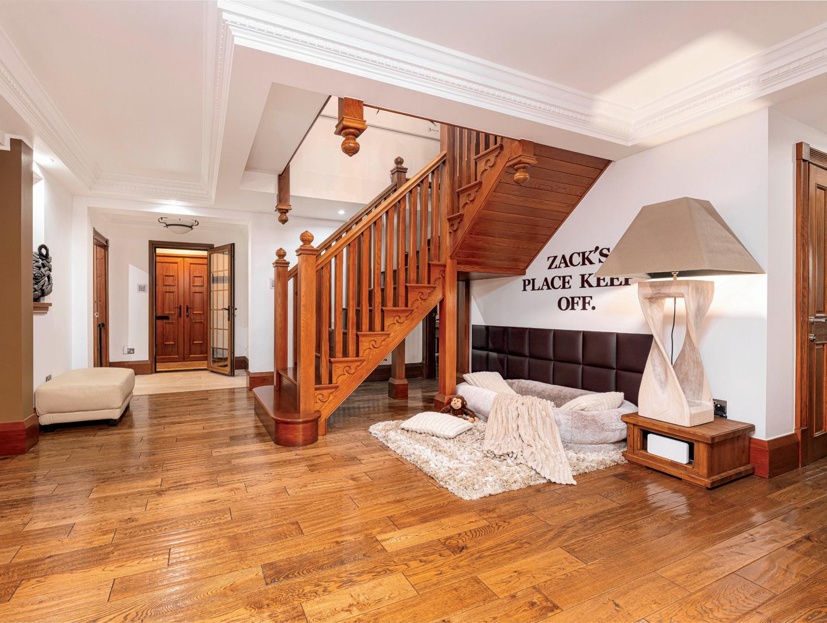
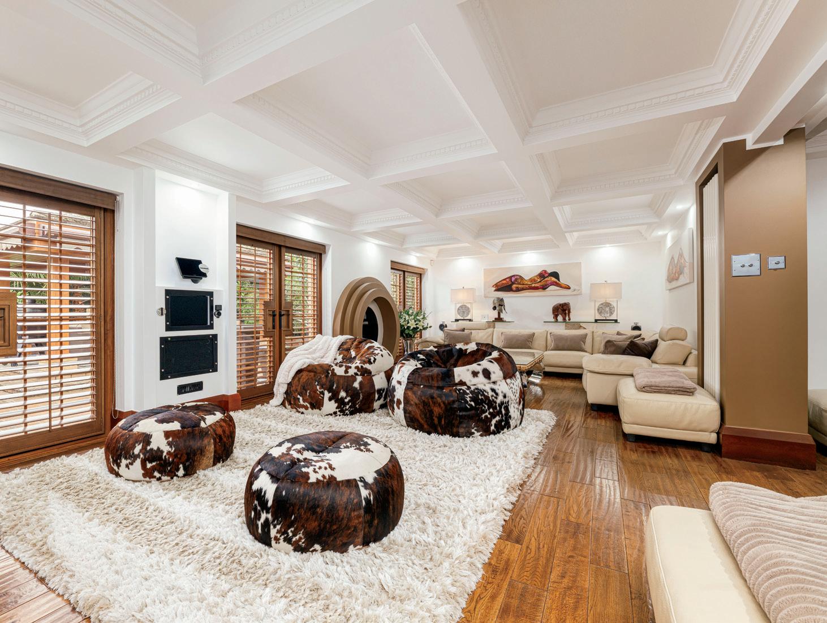
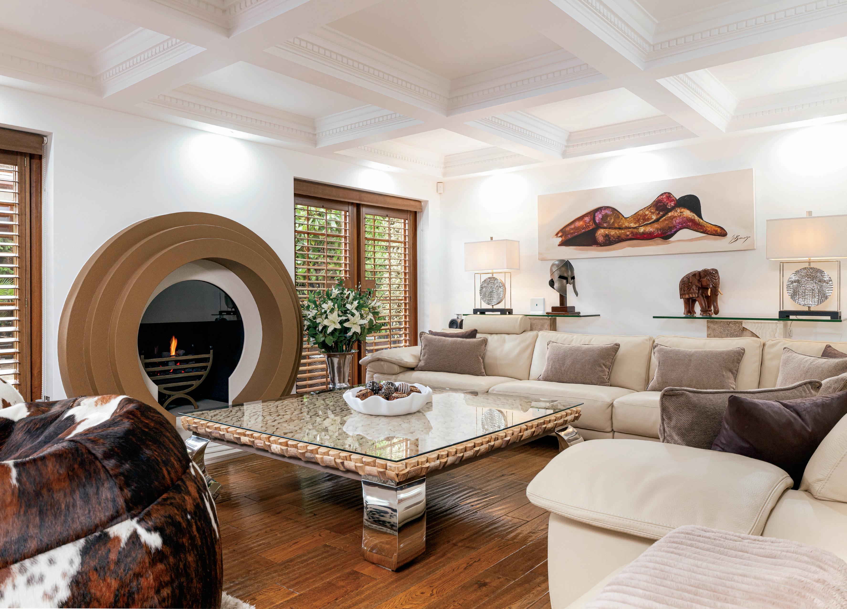
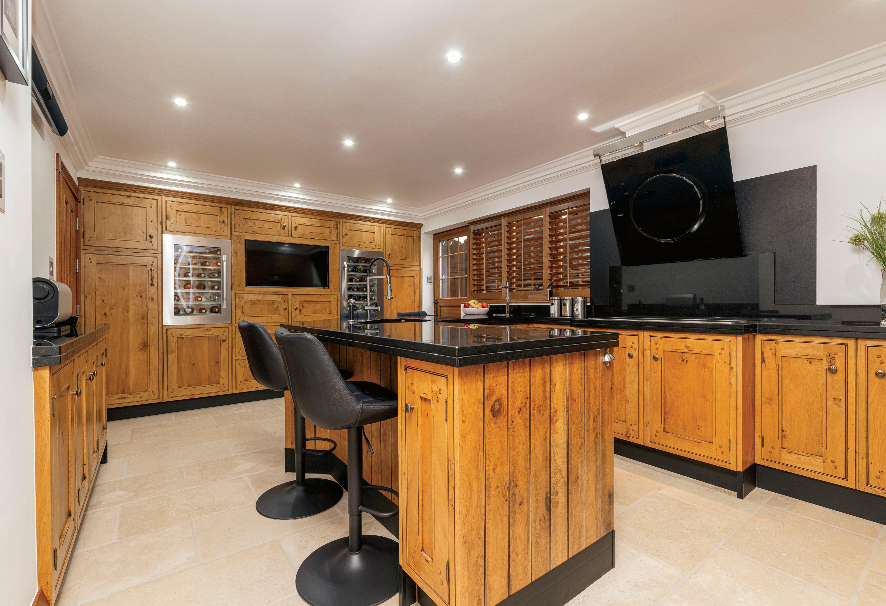
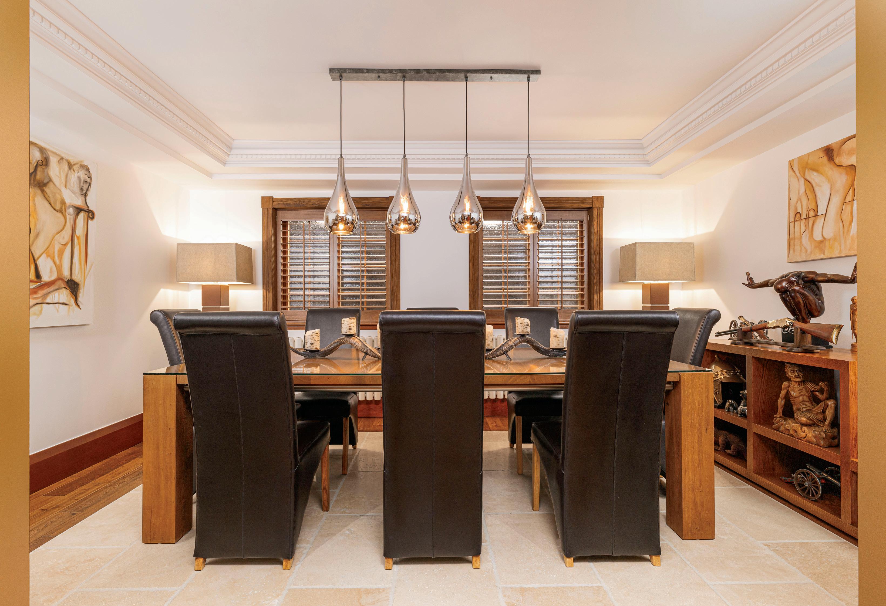


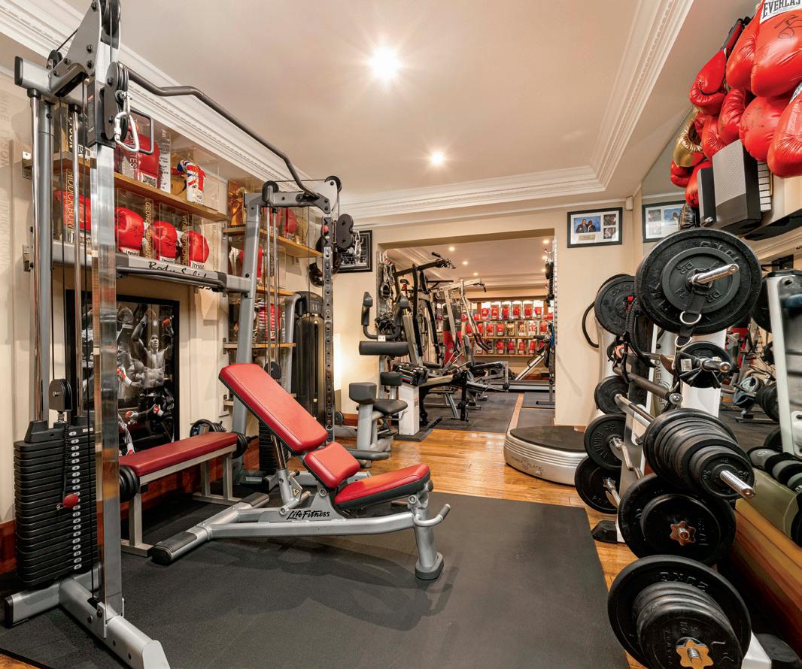
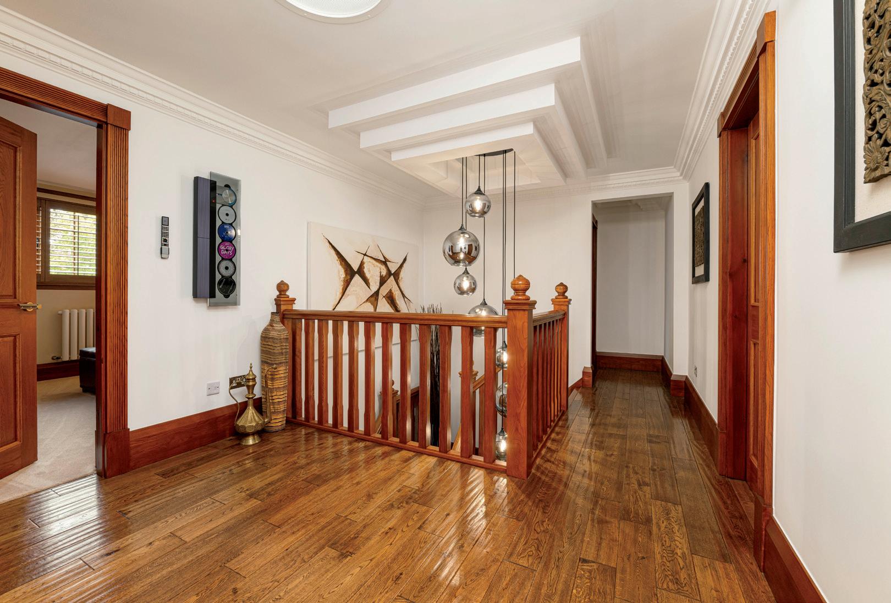

First Floor Accommodation
Upstairs, the gallery landing is flooded with natural light from a central sun well and leads to three/four bedrooms and a truly indulgent family bathroom suite.
The principal suite exudes boutique hotel luxury with bespoke Limed Oak furniture, dual-aspect windows, and a luxuriously appointed en suite featuring double sinks, a double-ended bath, a walk-in shower, and built-in TV – all set against porcelain and Travertine finishes wit h underfloor heating.
A beautifully fitted dressing room (formerly bedroom four) offers extensive storage and three skylights, and can be readily returned to bedroom use if required.
The family bathroom rivals a private spa with its five-piece suite, integrated TV, walk-in shower, twin basins, and access to a bespoke pine sauna with LED lighting.
Two further generous double bedrooms complete the first-floor accommodation, each tastefully presented and with ample natural light.
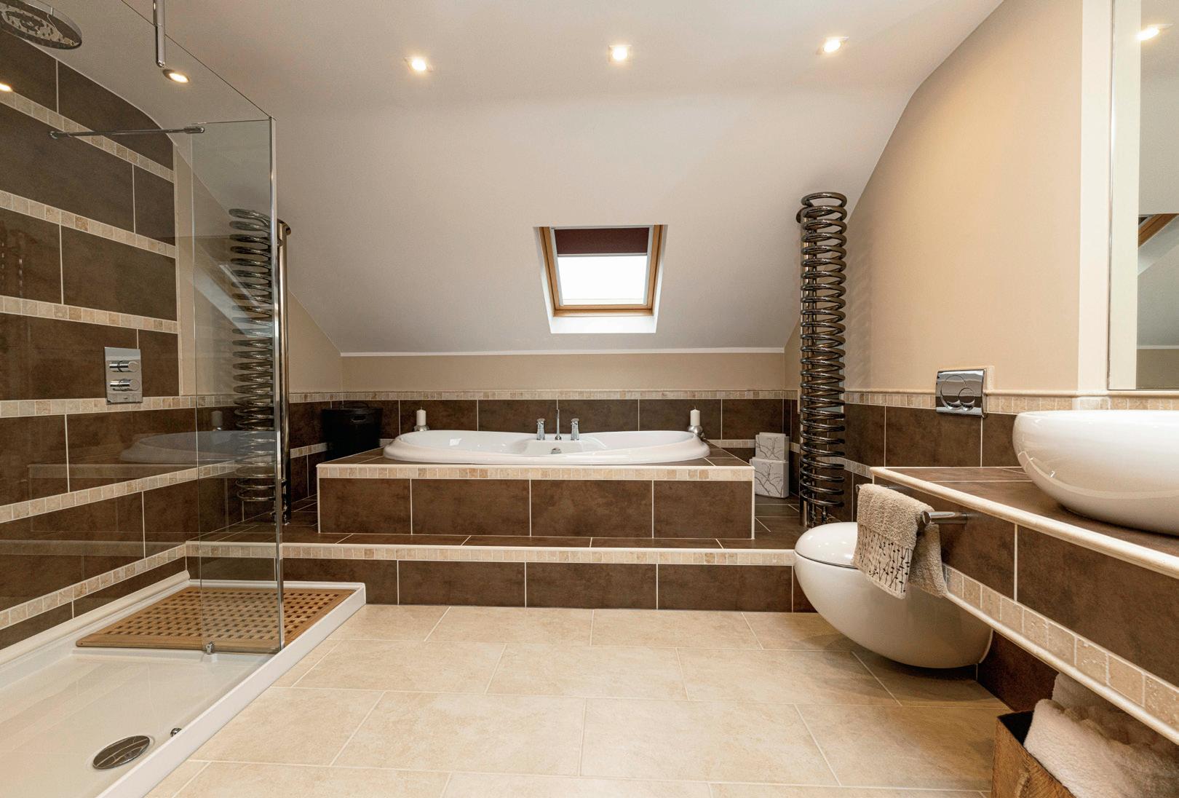
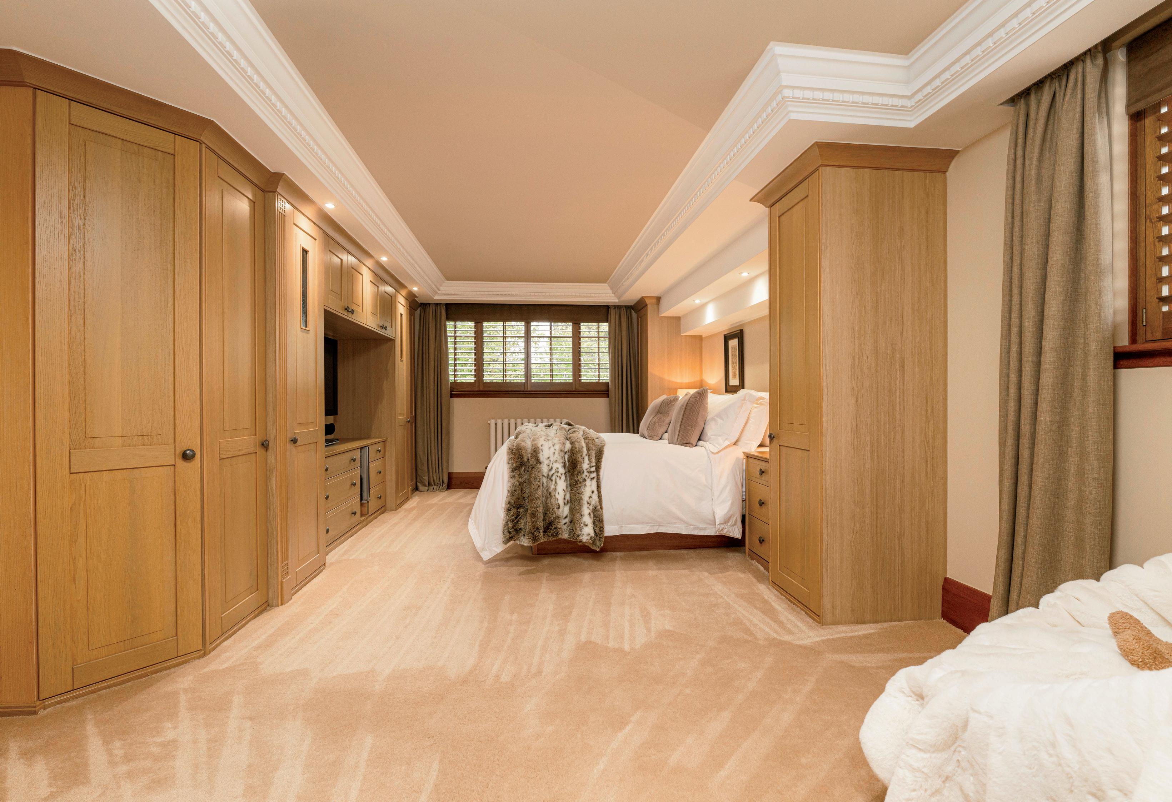
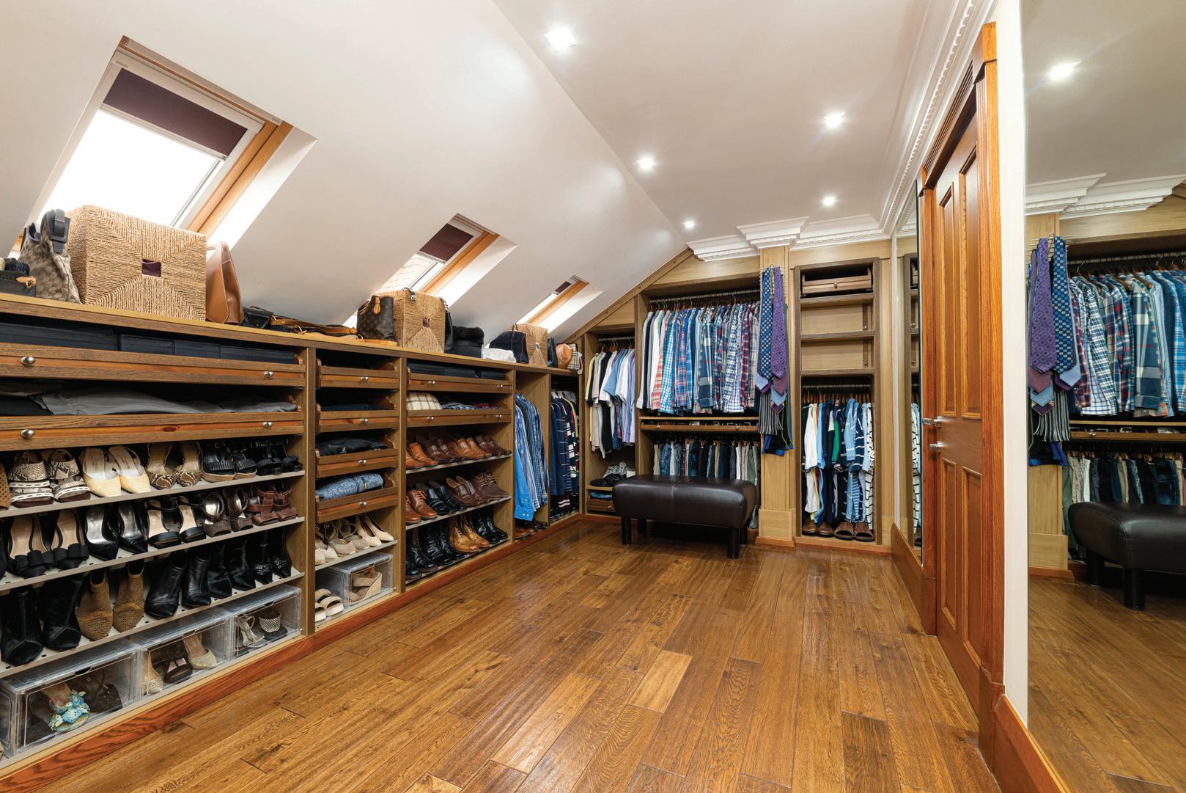
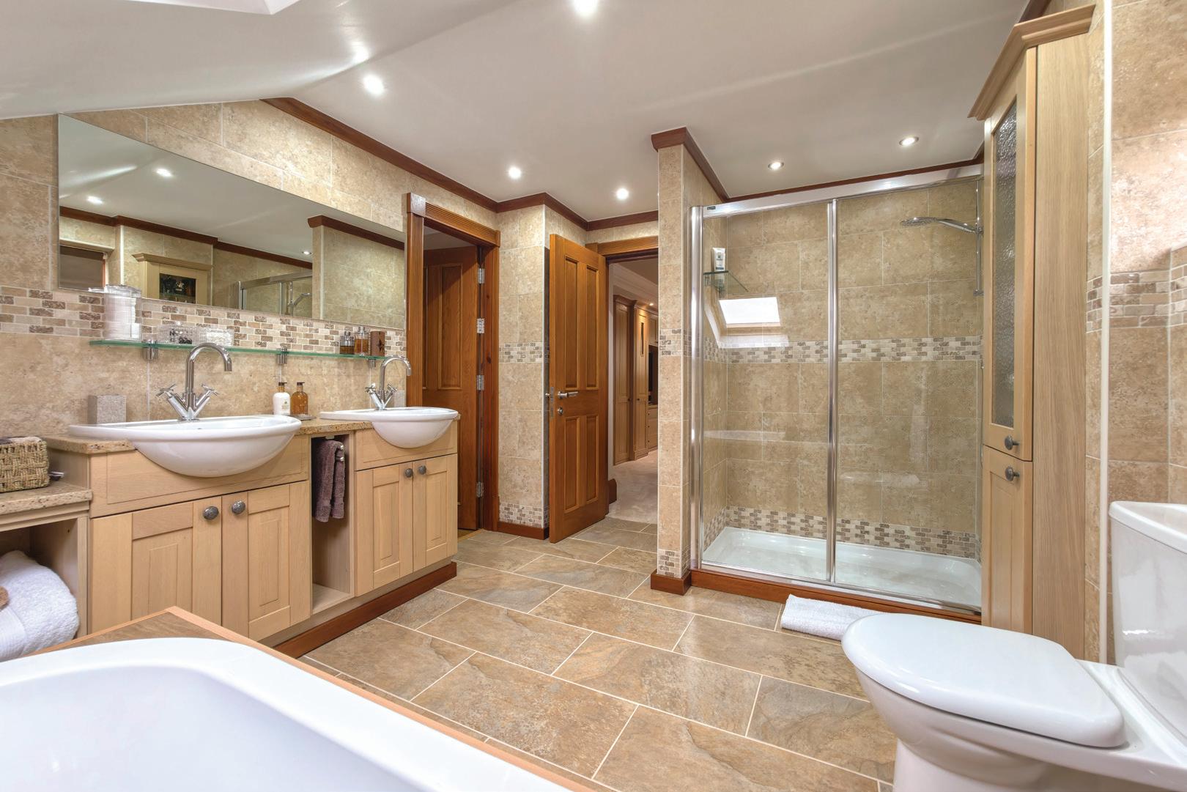
Exterior & Outbuildings
Outside, the property continues to impress. The rear garden has been transformed into an outdoor living and entertaining oasis featuring:
A bespoke Oak pergola with tiled roof, integrated lighting, electric blinds and an outdoor lounge with built-in gas fireplace and space for a wall-mounted TV.
A brick-built outdoor kitchen with granite worktops, stainless steel sink, fixed BBQ and bar seating area – perfect for hosting all year round.
Raised beds with mature planting, palm trees, ambient garden lighting, and paved walkways add to the aesthetic and practical appeal.
The former double garage has been insulated and converted to a high-quality home office while retaining the remote-controlled upand-over door, offering excellent flexibility for those seeking workfrom-home or studio space.
Location
Wood Lane is widely regarded as one of the most prestigious addresses in the region. Quiet, private and lined with substantial, individually designed homes, it enjoys the perfect blend of exclusivity and convenience. Excellent local amenities, reputable schools, and fast access to both Nottingham city centre and surrounding countryside make this a truly enviable address.
In Summary
This is not just a home – it’s a lifestyle. Impeccably crafted, beautifull y finished, and offering an exceptional array of spaces for living, working, relaxing and entertaining, this is a rare opportunity to acquire a property that delivers on every level.
Tenure Freehold Services
Gas fired central heating, mains electricity, water and drainage are understood to be connected.
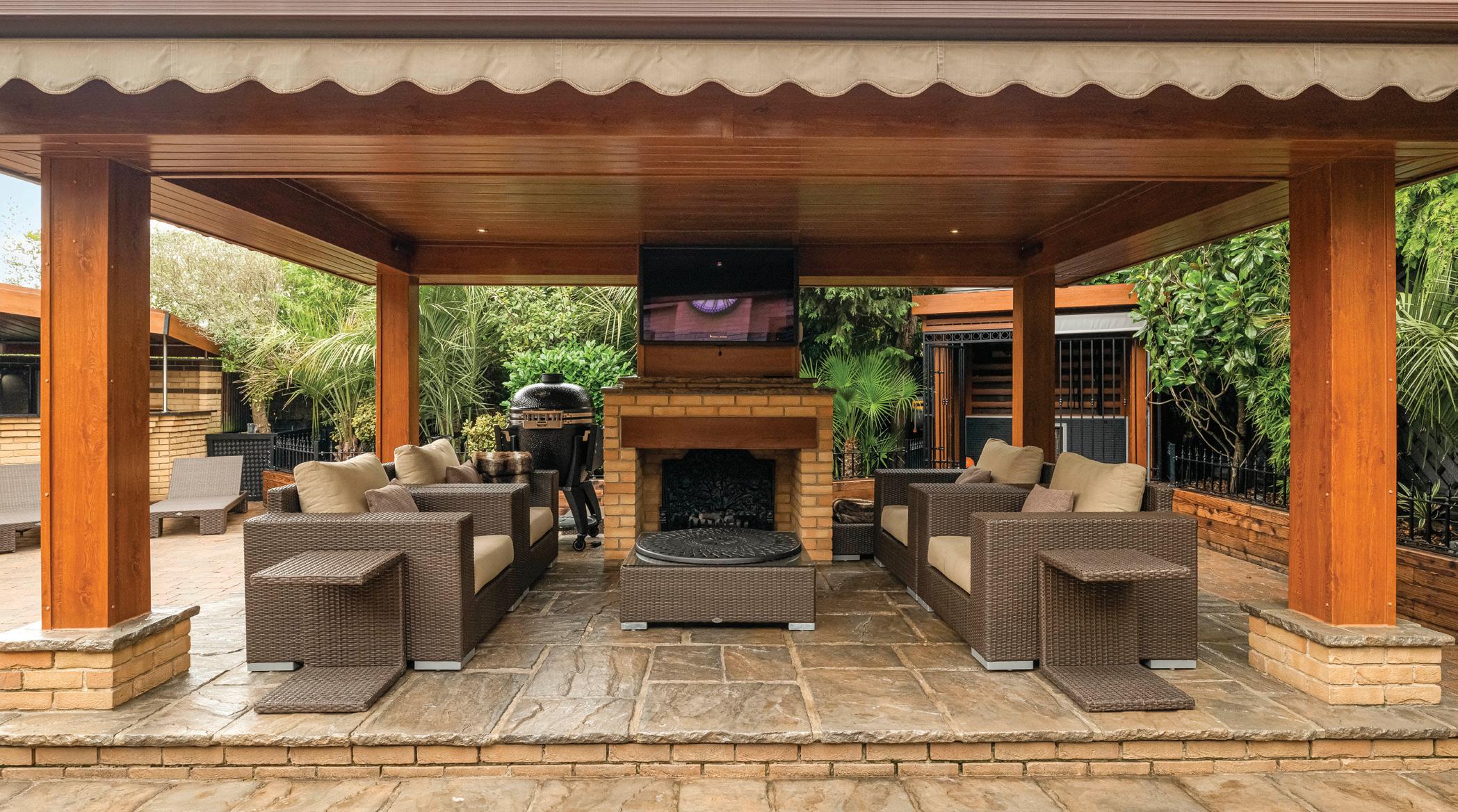
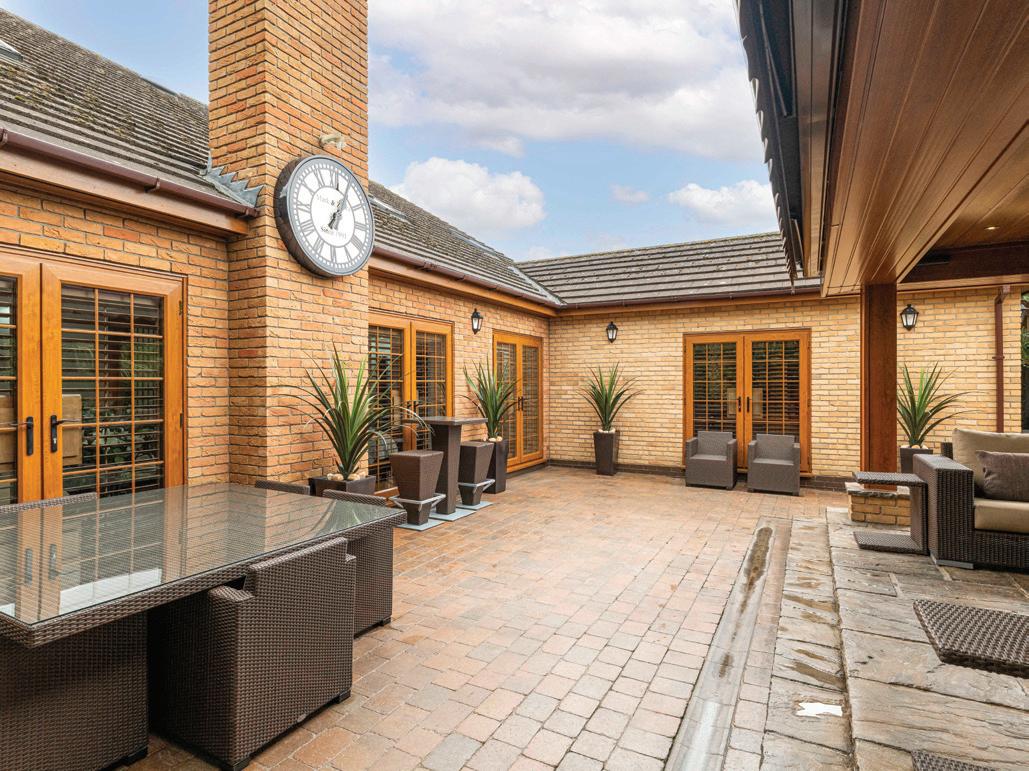
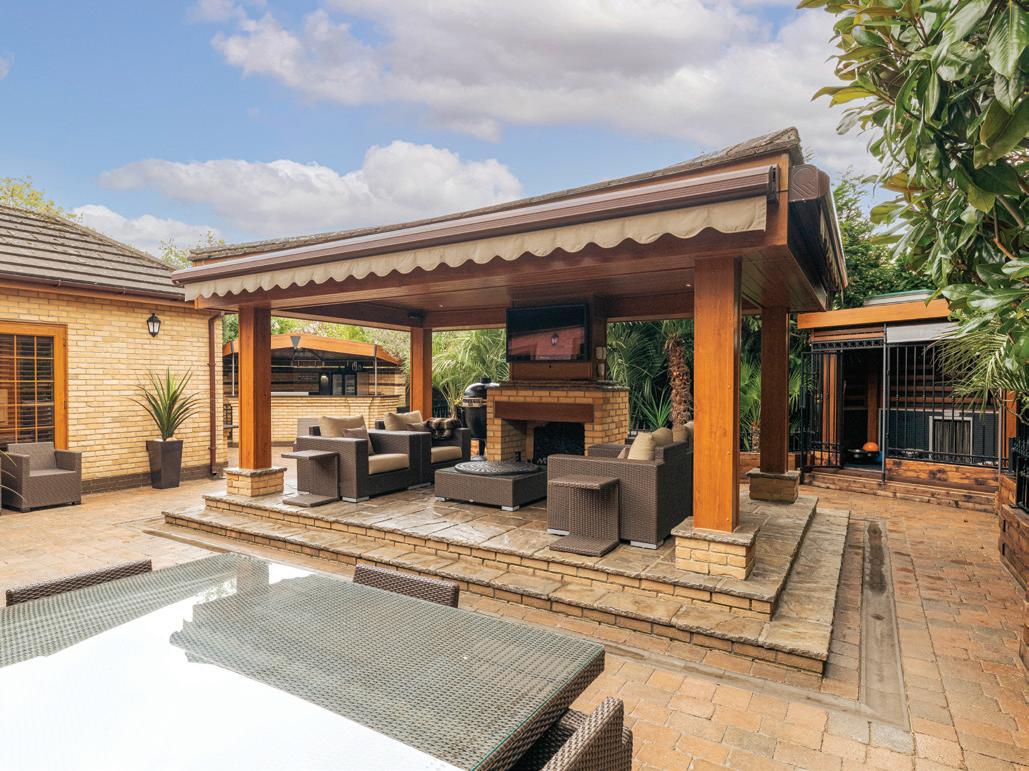




Agents notes: All measurements are approximate and for general guidance only and whilst every attempt has been made to ensure accuracy, they must not be relied on. The fixtures, fittings and appliances referred to have not been tested and therefore no guarantee can be given that they are in working order. Internal photographs are reproduced for general information and it must not be inferred that any item shown is included with the property. For a free valuation, contact the numbers listed on the brochure. Copyright © 2025 Fine & Country Ltd. Registered in England and Wales. Company Reg No. 14068260. Registered Office: H1 Ash Tree Court, Mellors Way, Nottingham Business Park, Nottingham, England, NG8 6PY. Printed 13.11.2025
Fine & Country Nottingham
The Old Barn Brook Lane, Stanton on the Wolds, Nottingham, Nottinghamshire, NG12 5SE 0115 982 2824 | nottingham@fineandcountry.com
