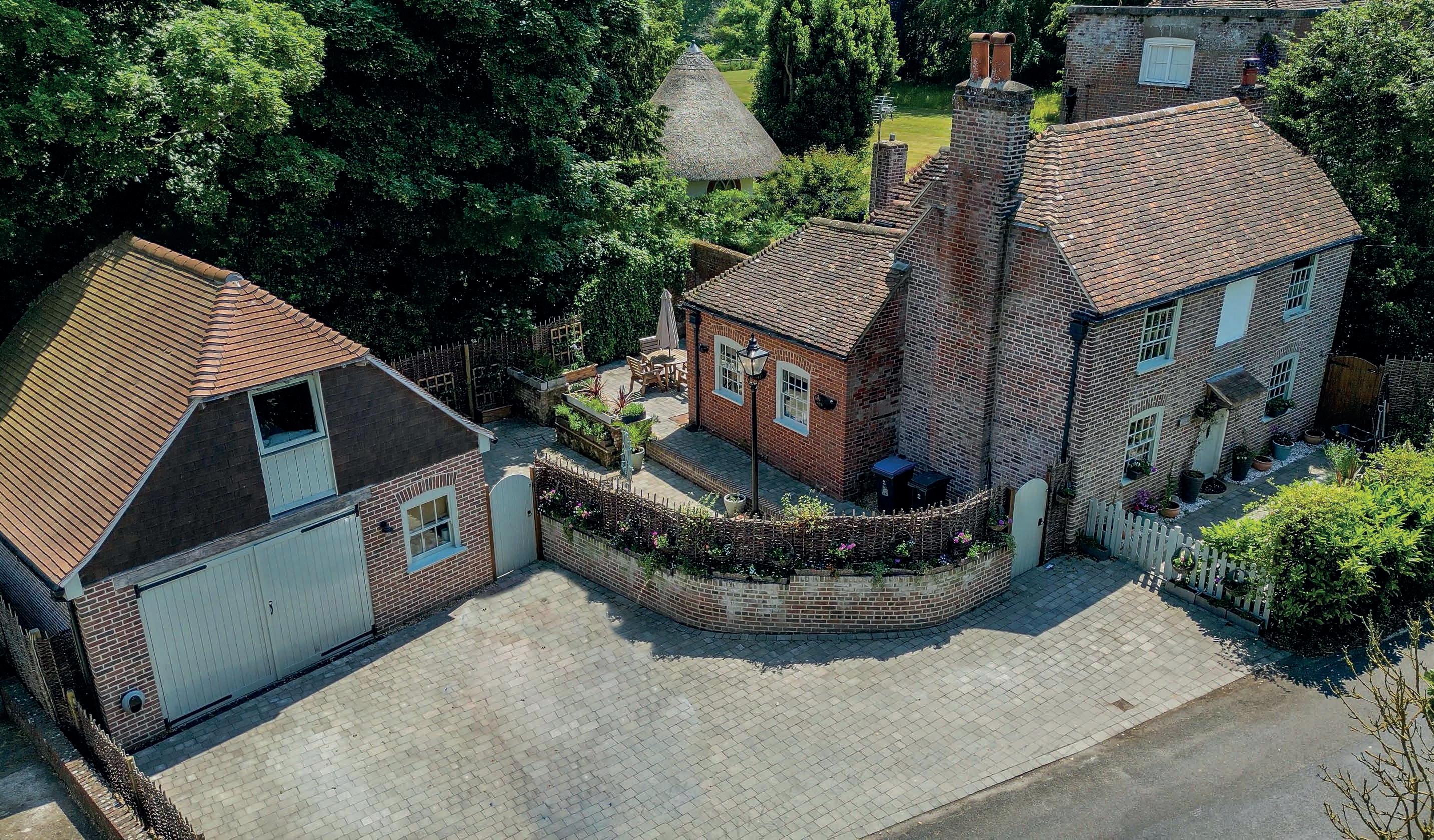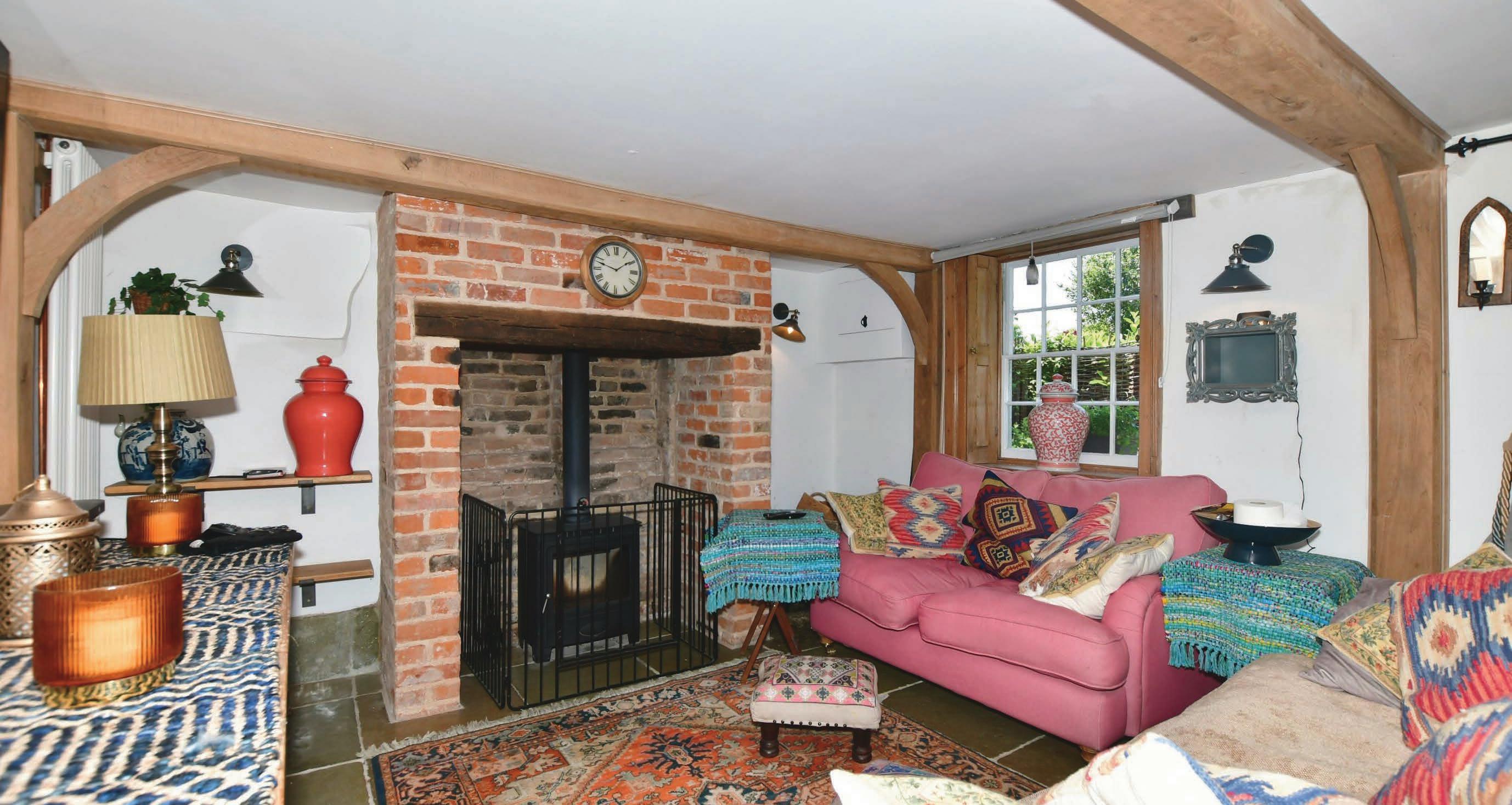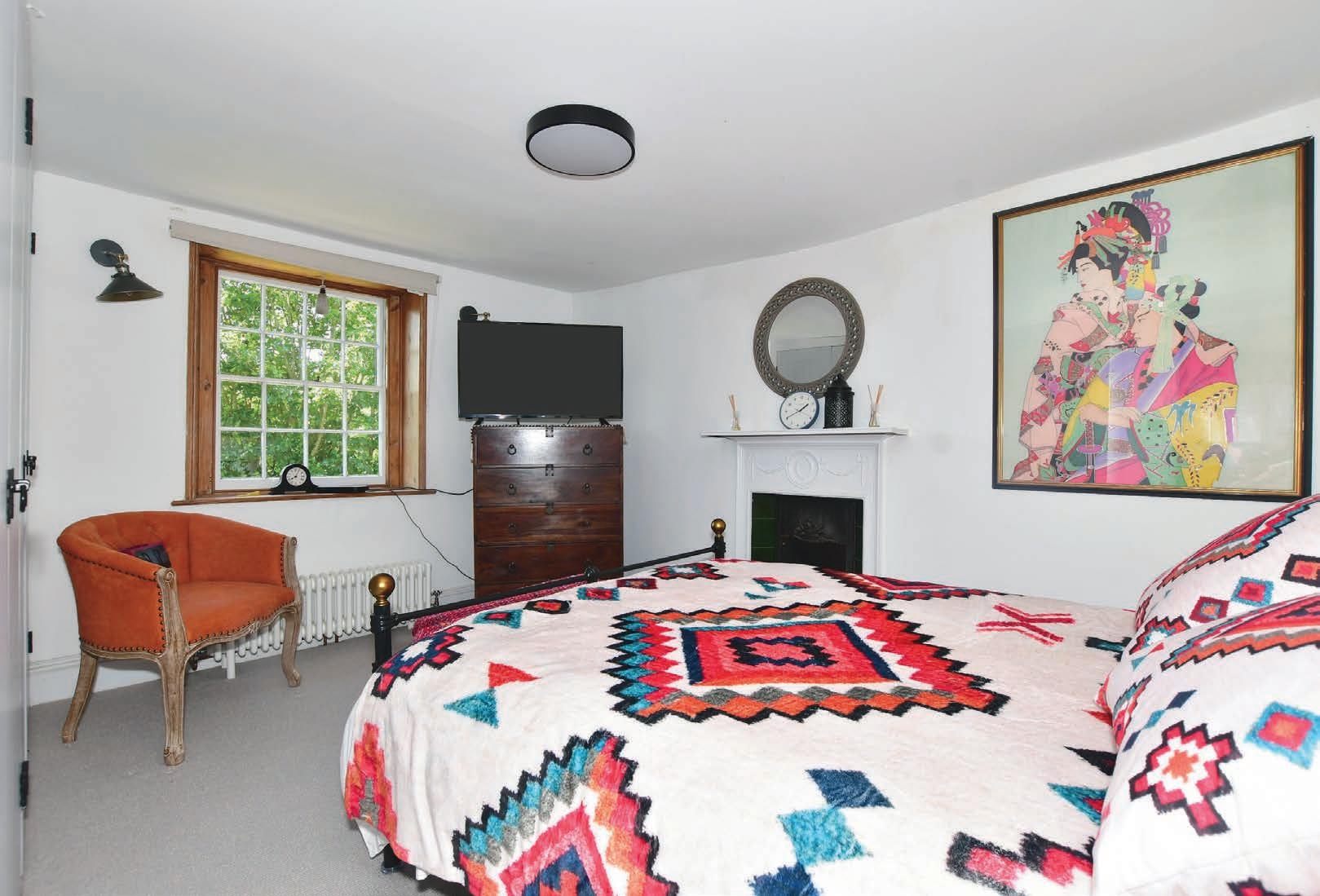




Whether you are looking for a permanent country home or a rural weekend retreat the adorable Grade II listed Gardener’s Cottage, with its newly built detached annexe, could be top of your list. Originally built in the 1700s, it is located in the charming village of Eythorne where you will find a pub, a village shop and post office, a bus stop, a garage workshop and the East Kent heritage railway.


Outside the new annexe there is a block paved driveway where you can park up to four cars, a solid gate to the courtyard and annexe entrance as well as a curved brick wall and willow hurdle fencing. This leads round to the wicket gate and path to the front door, flanked by a cottage style front garden with numerous pots and a gravel base. With its high chimney stacks, multi-pane sash windows and historic front door, the exterior of the cottage oozes all the charm of a bygone era. However, internally it has been sensitively updated with new wiring and plumbing, kitchen and sanitaryware, while still retaining its historic feel.
The front door opens directly into the spacious open plan lounge and dining area with newly replaced oak beams, period shutters and fireplaces as well as a recently laid stone tiled floor that continues into the kitchen/breakfast room and up the stairs. In the dining area there is a brick chimney breast and fireplace enclosing a fascinating antique range while in the lounge there is a brick fireplace with a log burning stove and fitted shelving each side.
An archway leads through to a lobby area, a large understairs cupboard, access to the staircase, boiler room and utility/cloakroom as well as a wide beamed arch to the open plan kitchen/ breakfast room. This includes delightful Wren units housing a dishwasher, two under-counter fridges and a range cooker while still leaving plenty of room for a large country style table and chairs. There is also a useful larder cupboard and a stable door access to the walled inner courtyard area as well as to the lower block paved terrace that leads to the annexe. The terrace is a real suntrap and ideal for sunbathing and outdoor entertaining but doesn’t require much maintenance.
On the first floor there is a contemporary bathroom with a stand-alone bath and a separate shower as well as two double bedrooms that both have a wall of fitted cupboards with one including a Victorian fireplace.
The excellent newly built annexe is not listed and is totally self-contained. It includes an open plan lounge/diner/kitchen with inset lighting, bespoke units, an oven and hob as well as a storage area with ‘faux’ garage doors that contains the fridge and an understairs cupboard housing a washing machine, while upstairs there is a double bedroom and adjacent shower room. This would make excellent accommodation for guests or family.
We bought this cottage a few years ago because we loved the position and the character of the property, and it has been a labour of love to sensitively update it and build the annexe to create additional living accommodation and another bedroom. We have loved living here as it is a quiet and peaceful place and feel as if we live in a bygone era as we can enjoy listening to the clip clop of horses’ hooves and the birds singing.


It is a friendly village with a shop and post office virtually on the doorstep and it is only a short stroll to the pub for a drink or a meal without having to take the car out. There is also a café at the East Kent heritage railway station housed in lovingly restored Southern Region Scenery van that used to carry elephants and where you can even enjoy a pizza. The nearest mainline station is Shepherdswell and the bus goes through the village to Canterbury and Dover. It also takes pupils to the Sandwich Technical School while the nearby primary school at Elvington is rated Outstanding by Ofsted.”*
* These comments are the personal views of the current owner and are included as an insight into life at the property. They have not been independently verified, should not be relied on without verification and do not necessarily reflect the views of the agent.




Grammar (Boys) 01304 206117
Dover Grammar (Girls) 01304 206625
Simon Langton Grammar (Boys) 01227 463567
Simon Langton Grammar (Girls) 01227 463711
St. Edmund’s Catholic School 01304 201551
Sir Roger Manwood’s, Sandwich 01304 613286
School, Canterbury 01227 595501


College 01304 852639
Local Attractions / Landmarks
Crabble Corn Mill
Kearsney Abbey Russell Gardens The White Cliffs of Dover and Samphire Hoe
Dover, Walmer and Deal Castles
Knight’s Templar Church, Dover
Museum Lydden Temple Ewell Nature Reserve
Lydden Motor Racing Circuit
Agents notes: All measurements are approximate and for general guidance only and whilst every attempt has been made to ensure accuracy, they must not be relied on. The fixtures, fittings and appliances referred to have not been tested and therefore no guarantee can be given that they are in working order. Internal photographs are reproduced for general information and it must not be inferred that any item shown is included with the property. For a free valuation, contact the numbers listed on the brochure. Copyright © 2023 Fine & Country Ltd. Registered in England and Wales. Company Reg. No. 2597969. Registered office address: St Leonard’s House, North Street, Horsham, West Sussex. RH12 1RJ. Printed 20.06.2023

GROUND FLOOR
Kitchen/Breakfast Room 14’10 x 14’8 (4.52m x 4.47m)


Utility Room/Cloakroom
Boiler Room
Lounge 14’6 x 12’7 (4.42m x 3.84m)
Dining Area 12’7 x 9’5 (3.84m x 2.87m)
FIRST FLOOR Landing
Bedroom 1 12’8 x 12’6 (3.86m x 3.81m)
Bedroom 2 12’10 x 11’0 (3.91m x 3.36m)
Bath/Shower Room
ANNEXE GROUND FLOOR
Lounge/Diner/Kitchen (L-shaped) 18’1 x 13’0 (5.52m x 3.97m) plus 6’5 x 5’0 (1.96m x 1.53m)
Storage 11’4 x 5’5 (3.46m x 1.65m)
ANNEXE FIRST FLOOR


Bedroom 10’4 x 9’2 (3.15m x 2.80m)
Shower Room
OUTSIDE

Garden
Driveway Council Tax Band: E
£750,000
Tenure: Freehold
EPC Exempt



