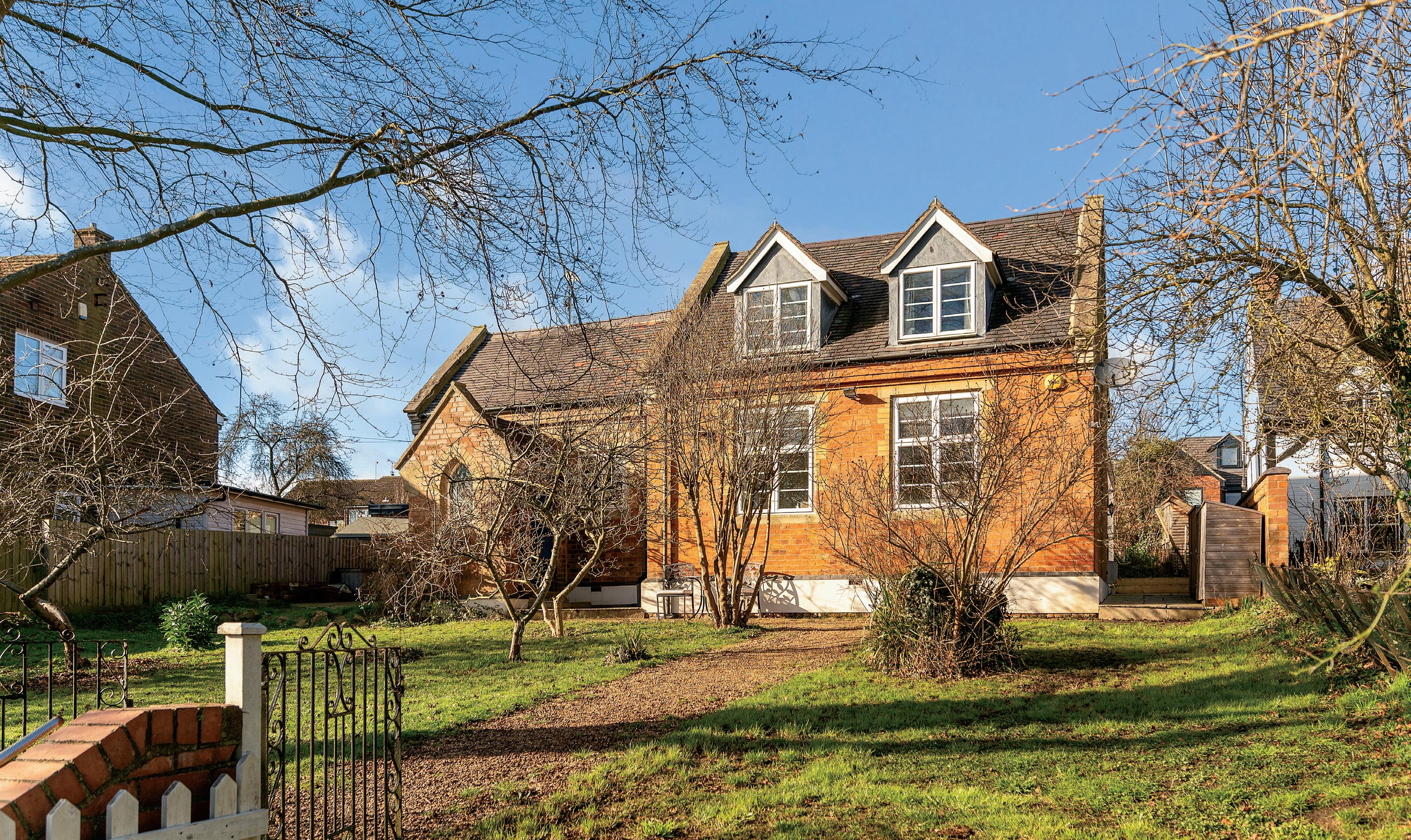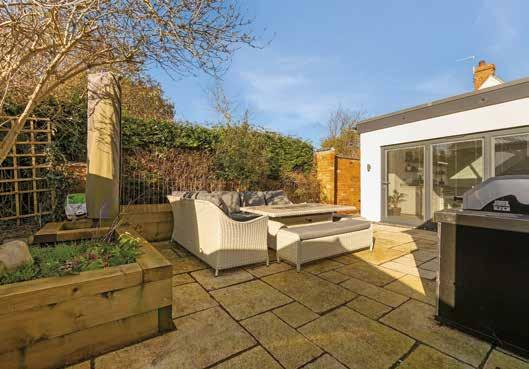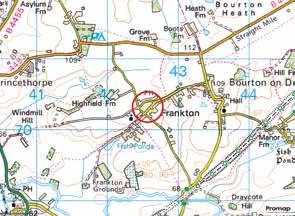

THE OLD SCHOOL

A fantastic example of a village school conversion with stunning contemporary extension and period features throughout.

KEY FEATURES
The Old School was originally constructed in 1878 and retains many Victorian features of the time with exposed timbers, renovated, arched, gothic style windows and original doors. There is a stunning contemporary kitchen, within the extension with glazed canopy and bifold doors leading into a private rear garden. The house has three well-proportioned bedrooms, a luxurious, refitted bathroom, parking for at least 6 vehicles and a terraced fore garden providing an elevated position in this attractive Warwickshire Village.
Ground Floor
The Old School retains many historic features including the entrance porch with its arched window, vaulted ceiling and exposed timbers which leads through the original door into the large entrance hall. The staircase rises to the first floor and is adorned with windows to both the front and side. Doors lead off to the convenient ground floor bedroom and utility room which has plumbing for a washing machine and tumble dryer along with access to a separate WC. The ground floor bedroom overlooks the rear garden whilst the entrance hall leads off to the original school classroom, which now offers a generous sitting room space with windows to both the front and side. There’s an open fireplace, exposed ceiling timbers and a rear door that leads to the stunning extension with glazed roof canopy and bifold doors that lead to the rear garden. The bespoke classic fitted kitchen offers some stunning features with built-in spice racks and solid timber internal fittings, a large island unit with breakfast bar, which also houses a built-in dishwasher and double sink and mixer tap. There’s space for a range and extractor hood and beautifully finished quartz work services. There are ample units and storage, space for an American style fridge freezer and contemporary style radiators, together with an attractive Indian limestone floor and impressive LED lighting.





SELLER INSIGHT
Built in 1878, this former village school occupies a superb location in the heart of the charming village of Frankton. The property was beautifully converted into a family home back in the 1990s, but in more recent years it has been extended and sensitively updated by the current owners.
“It was a real combination of the uniqueness of the building, its character and history that initially attracted us to it, and we also really liked the idea that we could play a small part in preserving its long life,” say the owners. “We loved the exposed A-frame structures in the upper bedrooms, the abundance of light that floods into all the rooms, and also the stunning Gothic-style gable windows. And in terms of location, we were attracted to the peaceful village setting, and the fact that we’re able to step out of the front door and walk straight into the rolling countryside.”
“The house was in good condition when we moved here, but we wanted to bring key areas more up to date and, where possible, improve upon them. The biggest change we made came with the addition of a contrasting modern extension to the rear of the property, which includes bi-fold doors that open straight out onto the back garden. This has enabled us to create an inside/outside living space where we can entertain family and friends, and make full use of our lovely big rear garden. The new kitchen was fitted with a large island to accommodate our family and friends, and the huge roof lantern above maintains the theme of natural light throughout the house.”
“Another lovely thing about the property is the fact we have really pretty gardens both front and back. The front, which has a good degree of privacy, is very mature, and the well-established trees are really colourful during spring – when the pink and white magnolia, and the purple wisteria are in bloom it’s just beautiful. The rear garden is also very attractive and provides a secluded area to relax in the sunshine or around the fire pit in the evening, and it’s a superb space for alfresco entertaining.”
“For us, the new kitchen is the hub of the house. It’s where we naturally gravitate to spend time as a family or entertain guests. It works especially well in the summer months with the bi-fold doors open onto the patio, creating an inside/outside living space.”
“For us, the location of the house has been brilliant. We’re able to step out of the front door and go on lovely long and peaceful countryside walks. However, at the same time towns such as Leamington Spa, Warwick and Rugby are all just a short drive away. There’s also a great community spirit within the village and there are events held throughout the year. A particular highlight is the ‘Frankton Santa’ being pulled on his sleigh by a tractor to hand out presents to the local children.”
“The property was built in 1878 as the ‘new’ village school, then in 1958 it became the village hall, so it’s got real history within Frankton. The previous owners converted it to a permanent dwelling in 1992, and the fact it was a former school gives it a really unique layout and one that works brilliantly for modern living. As it was essentially two school halls, the large rooms create an amazing sense of space not normally associated with older properties.”
“We’ll miss the individual character and history of the property, as well as the space, privacy and abundance of light it offers,” say the owners. “We’ll also miss the ability to head out on lovely countryside walks straight from our front door, and the great food served at the thriving village pub!”*
* These comments are the personal views of the current owner and are included as an insight into life at the property. They have not been independently verified, should not be relied on without verification and do not necessarily reflect the views of the agent.






First Floor
On the first floor the landing has a Velux roof window providing an abundance of natural light, a convenient study area, access to the family bathroom and the two double bedrooms. Bedroom two has a renovated arched window and exposed ceiling timbers. The family bathroom has been refitted with high-quality tiling, sink with marble surround, a low-level WC, panelled bath and separate shower cubicle. The principal bedroom has another renovated arch window at the far end, providing a wonderful feature to an impressive room, exposed A-frames and ceiling timbers, together with double glazed windows to the front and a walk-in wardrobe.






Outside
The property occupies an elevated position in the centre of the village and is blessed with a generous amount of off-road parking for at least six vehicles. The Old School is set back within its plot, with some large fore gardens, with a variety of trees that shield the house from the road. There is a pea gravel pathway and gate leading to the front entrance porch and access to the rear on both side elevations.
The rear garden is smaller, but the perfect place to entertain on sunny afternoons, with a recently landscaped patio area with raised borders and access provided from the kitchen via the bifold doors.





LOCATION
Frankton is a small village located in the county of Warwickshire, England. It lies approximately 4 miles southeast of the town of Rugby and about 6 miles north of the town of Southam. Frankton is situated near the border with the county of Northamptonshire.
The village is known for its picturesque countryside surroundings and rural charm. It has a small population and is primarily residential, with a mix of old and newer houses. Resident typically rely on nearby towns for services and shopping, but there is a thriving village hall, shared with the neighbouring village of Bourton on Dunsmore and a classic village pub called the Friendly Inn.
One notable feature of Frankton is its parish church, St. Nicholas Church, which dates back to the 12th century. The church is a historic landmark and contributes to the village’s character.
The surrounding area offers opportunities for outdoor activities such as walking, hiking, and cycling, with scenic routes through the Warwickshire countryside. Draycote Water Reservoir can be accessed from the village of Draycote and has a five mile perimeter and some excellent sailing facilities.
Overall, Frankton is a quiet and an idyllic English village.









INFORMATION
Services, Utilities & Property Information
Utilities – Mains gas, electricity, mains water and broadband are connected.
Mobile Phone Coverage - 4G mobile signal is available in the area we advise you to check with your provider
Broadband Availability - Full Fibre Broadband is available in the area (FTTP)
Tenure – Freehold
Directions
CV23 9NY
Local Authority
Rugby
Council Tax Band: D
Viewing Arrangements
Strictly via the vendors sole agents Sam Funnell 07714515484 & Claire Heritage 07894561313
Website
For more information visit F&C Microsite Address
Opening Hours:
Monday to Friday 9.00 am - 5.30 pm
Saturday 9.00 am - 4.30 pm
Sunday By appointment only
Agents Notes
All measurements are approximate and quoted in metric with imperial equivalents and for general guidance only and whilst every attempt has been made to ensure accuracy, they must not be relied on.
The fixtures, fittings and appliances referred to have not been tested and therefore no guarantee can be given and that they are in working order.
Internal photographs are reproduced for general information and it must not be inferred that any item shown is included with the property.
Whilst we carry out our due diligence on a property before it is launched to the market and we endeavour to provide accurate information, buyers are advised to conduct their own due diligence. Our information is presented to the best of our knowledge and should not solely be relied upon when making purchasing decisions. The responsibility for verifying aspects such as flood risk, easements, covenants and other property related details rests with the buyer.
Registered in England and Wales. Company Reg. No. 09929046
VAT No: 232999961
Head Office Address 5 Regent Street, Rugby, Warwickshire, CV21 2PE
copyright © 2024 Fine & Country Ltd.



Agents notes: All measurements are approximate and for general guidance only and whilst every attempt has been made to ensure accuracy, they must not be relied on. The fixtures, fittings and appliances referred to have not been tested and therefore no guarantee can be given that they are in working order. Internal photographs are reproduced for general information and it must not be inferred that any item shown is included with the property. For a free valuation, contact the numbers listed on the brochure. Printed 29.02.2024

FINE & COUNTRY
Fine & Country is a global network of estate agencies specialising in the marketing, sale and rental of luxury residential property. With offices in over 300 locations, spanning Europe, Australia, Africa and Asia, we combine widespread exposure of the international marketplace with the local expertise and knowledge of carefully selected independent property professionals.
Fine & Country appreciates the most exclusive properties require a more compelling, sophisticated and intelligent presentation –leading to a common, yet uniquely exercised and successful strategy emphasising the lifestyle qualities of the property.
This unique approach to luxury homes marketing delivers high quality, intelligent and creative concepts for property promotion combined with the latest technology and marketing techniques.
We understand moving home is one of the most important decisions you make; your home is both a financial and emotional investment. With Fine & Country you benefit from the local knowledge, experience, expertise and contacts of a well trained, educated and courteous team of professionals, working to make the sale or purchase of your property as stress free as possible.


CLAIRE HERITAGE
PARTNER
Fine & Country Rugby
01788 820070 | 07894 561313
email: claire.heritage@fineandcountry.com
Claire has worked in the property industry for over 18 years, during which time she has mastered the ever changing marketing techniques that have evolved numerous times during her working life. In particular, Claire is a marketing manager and social media expert which puts her in the perfect position to elevate the status of your home and create a successful and bespoke marketing strategy tailored to your needs. She has received many awards and testimonies from her contemporaries and clients alike. Claire is consistently dedicated to her role and is the consummate professional, always going out of her way to help others at any given time. With her warm personality and outstanding customer service, Claire’s sole aim is to ensure that our clients; journey is as smooth and as stress free as possible. Claire works closely with her partner Sam (Fine & Country Branch Partner) and lives in Rugby with her two children.

SAM FUNNELL
BRANCH PARTNER
Fine & Country Rugby
01788 820037 | 07714 515484
email: sam.funnell@fineandcountry.com
Sam heads up the team in Rugby and has worked in a Managerial capacity in the local area with other agents for over 20 years. Sam combines his wealth of local knowledge, with an enthusiasm for marketing, service and results. He is more than happy to provide a bespoke, tailored plan to aid any seller’s move using Fine & Country’s incredible marketing tools. The office constantly receives repeat business and excellent reviews, a true testament to the quality of service that Sam and the team consistently deliver.
The production of these particulars has generated a £10 donation to the Fine & Country Foundation, charity no. 1160989, striving to relieve homelessness.
Visit fineandcountry.com/uk/foundation
