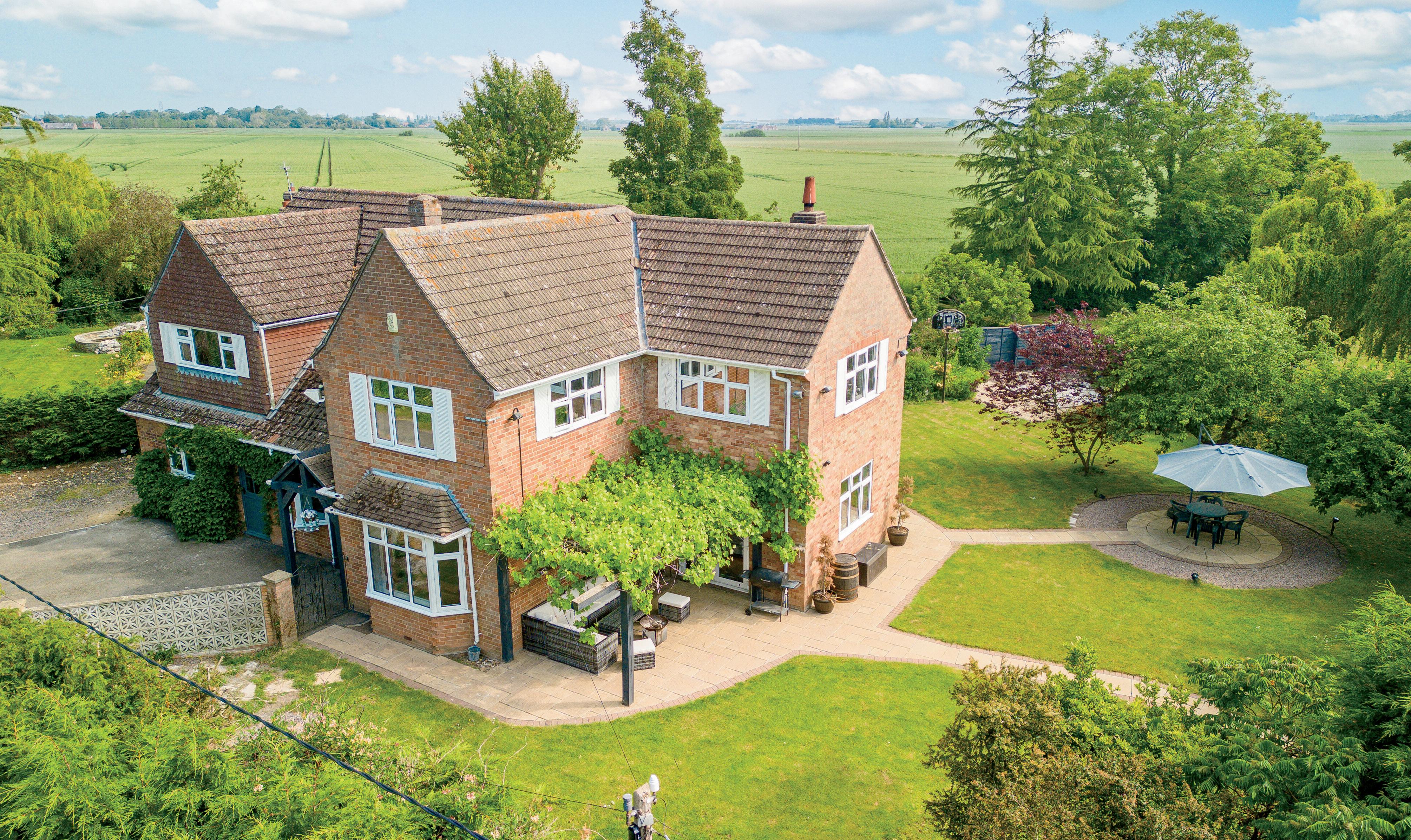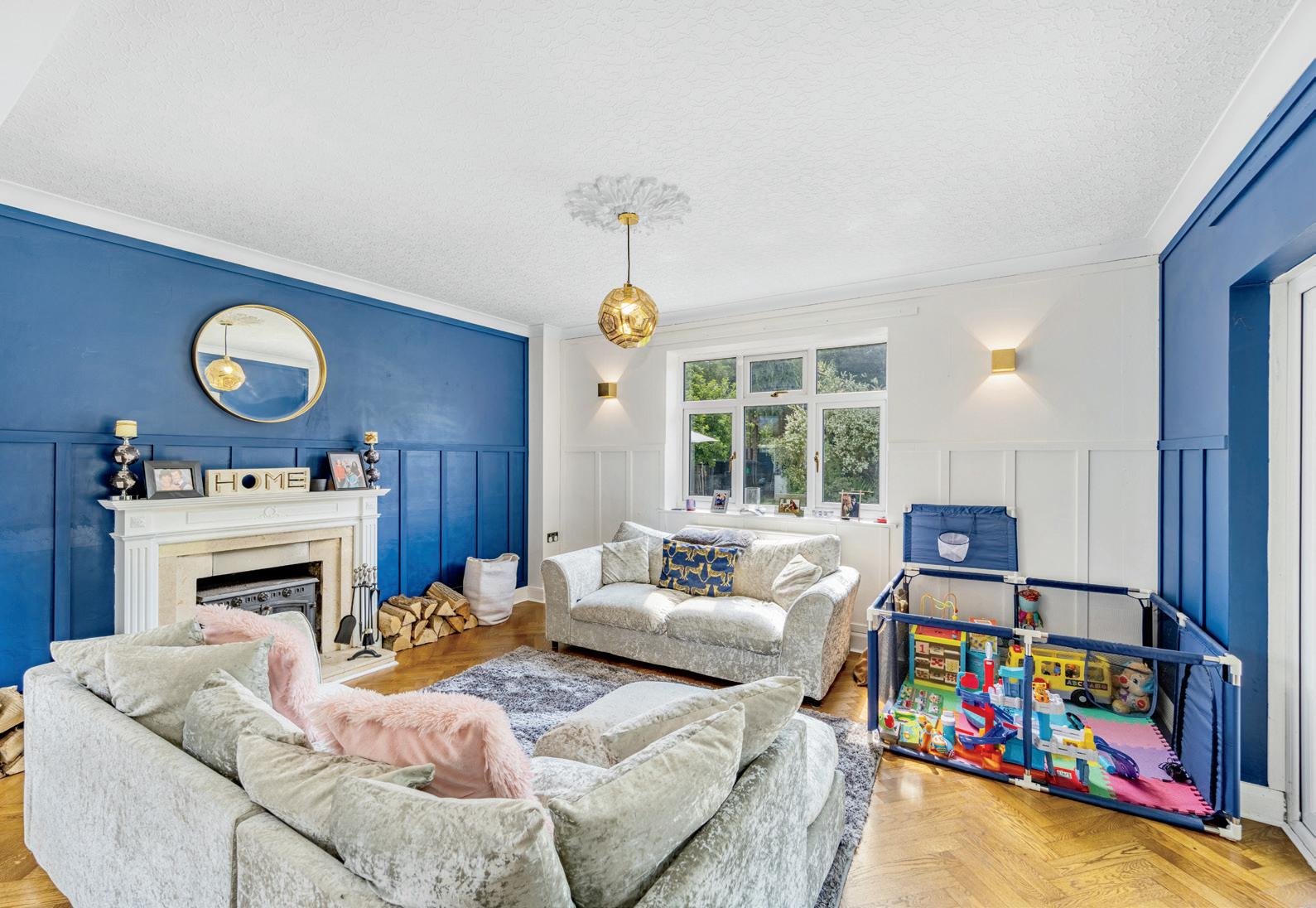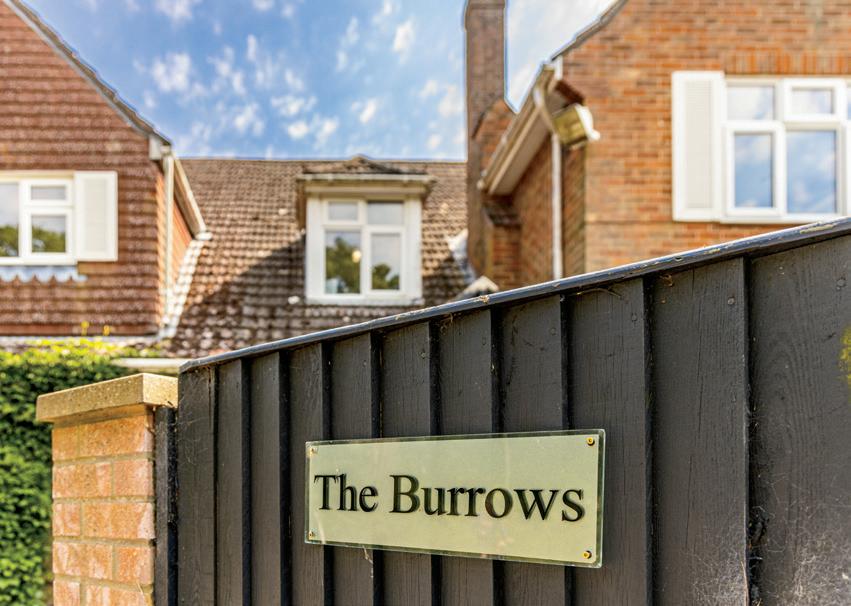

THE BURROWS

SELLER INSIGHT
The house was built in the 50s but was far smaller then, less than half the size; a two up two down house with a more or less square footprint. Over the decades it has been extended. In the 90s at least one side was extended and in 2006 the conservatory was added on the back.”
“We have done a complete refurbishment throughout the property which has included new electrics, new boiler, brand new radiators, some new windows so they are now all double-glazed uPvc, fitting a new kitchen, all new contemporary bathrooms and downstairs WC, professionally refurbishing the parquet hardwood floors and fitting new carpets elsewhere, adding modern panelling to the hall and the two living rooms and refitting the utility room.”
“Outside, the heated swimming pool has been professionally refurbished with a brand new sand filter. It’s about 11 by 6 metres and has a shallow end of about a metre and a deep end of 2.5 metres, deep enough for diving hence the diving board. The bar and entertaining area has been fantastic for poolside parties and the pool has underwater lighting so it really sets the scene at night.”
“Above the pumping station is a treehouse with a balcony, reached by a ladder, which is a great place for children and teenagers.”
“The double garage has electricity and power and a vehicle door that opens on a key fob. There’s a space we have used for a gym alongside it where we have installed new windows and French doors that open into the garden.”
“The garden is large, not overlooked and the main section is fully enclosed so secure if you have dogs or young children. The pool area is also sectioned off for safety. There are lots of paved areas where you can sit in the sun or shade. The terrace outside the living room has a pergola covered in grapevines – a white and a red. The previous owners used to make their own home-made wine! There are also two apple trees that produce a good harvest in the autumn.”
“It is so quiet and peaceful here and the upstairs windows have lovely far reaching views over fields. We see pheasants and muntjac deer in the garden and hear lots of birdsong. We have the convenience of only being a mile from the A16 (both of us have found it easy to commute to the office in central London driving to Peterborough to catch a direct fast train) but we never hear any traffic noise. There are only three houses on this road so the majority of passers-by are dog-walkers. It’s not far to Frampton Marsh which is a beautiful bird and nature reserve which has a visitor centre and a café.”*

* These comments are the personal views of the current owner and are included as an insight into life at the property. They have not been independently verified, should not be relied on without verification and do not necessarily reflect the views of the agent.




KEY FEATURES
A light, airy and spacious family home enjoys far reaching countryside views and has had a recent complete refurbishment. It provides 5 bedrooms, one en suite, and a family bathroom upstairs and 4 generous reception rooms, a large kitchen breakfast room, a utility room and good storage. Spaces flow freely and there is a lovely connection with the generous, private, wraparound garden. A separate double garage, an outdoor heated swimming pool with bar and entertainment area and a treehouse complete this fabulous extensive home for enjoying inside and outside living.
Although in a rural position, there is easy access to major road links – Peterborough is a 35 minute drive where fast direct trains to London take 45 minutes making a London commute perfectly feasible. Some excellent schools are also in the area.
• An extended, completely refurbished, light and airy family home
• 4 double bedrooms, 2 dual aspect, and a single bedroom upstairs
• En suite principal bedroom with dressing area and mirrored wardrobes
• New bathrooms with electric underfloor heating and heated towel rails
• ‘His and Hers’ theme in fully fitted and tiled en suite bathroom
• Family bathroom with twin basins and P-bath with shower over
• Large, newly fitted kitchen breakfast room with quartz worktops
• Range-style cooker with gas hob, integrated dishwasher and wine cooler
• New free-standing fridge freezer included in sale of property
• Well-appointed utility room, wine storage, new boiler and downstairs WC
• Over 24 ft., triple aspect living room with French doors to garden
• Multi-fuel burning stove in period-style fireplace
• Dual aspect reception room with capped off fireplace and bay to front
• Sizeable study leading through double doors into conservatory
• 20 ft. long conservatory, south-facing French doors to garden
• Refurbished herringbone timber floors in hall, living room and study
• Modern panelling in both living rooms and hall
• New carpets in second living room and bedrooms
• 2 large, fully insulated, part-boarded lofts with retractable ladders
• Separate double garage with automatic door, and water and power
• Gym adjoining garage with new French doors and glazing
• Approx. 11 x 6 m. outdoor heated swimming pool
• Brick pumping station with timber treehouse and balcony above
• Poolside bar and entertainment area
• Private, wraparound garden with mature trees and shrubs
• A number of paved areas for sitting in sun and shade
• Tarmac drive and off-road parking for up to 9 cars
Services: Mains gas, electricity, water and drainage; gas central heating with electric underfloor heating in both bathrooms
Local Authority: Borough of Boston
Council Tax Band: F
Tenure: Freehold
























INFORMATION
Location
The property is in a rural village location down a lane surrounded by open farmland. A beautiful RSPB nature reserve, Frampton Marsh, is only a few minutes further down the lane which provides a lovely expansive area for walking whilst viewing the abundant birds close up. Just inland from The Wash, one of Europe’s most special places for wildlife, avocets, redshanks, skylarks and whimbrels can all be seen in summer, with thousands of ducks gathering on the freshwater landscapes in winter.
The quintessentially English village of Frampton is 3 miles south of Boston and home to many historic properties notably the 12th century church of St Mary, Frampton Hall (1725) and Frampton House (1792). Frampton’s village hall remains a hub for local activities including a preschool. The village lies on the edge of one of the great marine creek levees formed during the Bronze Age, about a mile from today’s saltmarsh, and sits east of the A16 with neighbouring Kirton to the west. This larger village has a Co-op supermarket and two pubs, The Old King’s Head, recently refurbished with a café and rooms, and The Black Bull, a lively pub also serving food. Other amenities include a hairdressers’, an Indian restaurant, a Chinese takeaway, two fish and chip shops, a florist, a tearoom, and a bakery. The neighbouring village of Wyberton has a similar range of facilities whilst a more comprehensive range of eating, shopping, and cultural amenities can be found in Boston.
The nearby A16 offers quick and easy access to the city of Peterborough (30 miles), and the market towns of Stamford (32 miles) and Kings Lynn (30 miles) in Norfolk to the east. Road links are excellent as the A16 connects close by to the A17 and the A52. The historic city of Lincoln is 35 miles (50 mins) to the northwest, the Lincolnshire Wolds - an Area of Outstanding Natural Beauty - is about 20 miles (30 mins) north and Lincolnshire’s sandy beaches starting at Skegness are about 25 miles (40 mins) northeast.
Schools
About a mile and a half from the property, good primary schools can be found in Kirton (Ofsted rated ‘Good’), and Wyberton (Ofsted rated ‘Outstanding’). Whilst there is Thomas Middlecott Academy secondary school also in Kirton, Boston has popular grammar schools, The Boston Grammar School (for boys) and The Boston High School (for girls), both rated Good.
Spalding, 11 miles south, has excellent grammar schools too, the Grammar (for boys) rated Good and the High (for girls) rated Outstanding.




Agents notes: All measurements are approximate and for general guidance only and whilst every attempt has been made to ensure accuracy, they must not be relied on. The fixtures, fittings and appliances referred to have not been tested and therefore no guarantee can be given that they are in working order. Internal photographs are reproduced for general information and it must not be inferred that any item shown is included with the property. For a free valuation, contact the numbers listed on the brochure. Printed 20.03.2024

FINE & COUNTRY
Fine & Country is a global network of estate agencies specialising in the marketing, sale and rental of luxury residential property. With offices in over 300 locations, spanning Europe, Australia, Africa and Asia, we combine widespread exposure of the international marketplace with the local expertise and knowledge of carefully selected independent property professionals.
Fine & Country appreciates the most exclusive properties require a more compelling, sophisticated and intelligent presentation – leading to a common, yet uniquely exercised and successful strategy emphasising the lifestyle qualities of the property.
This unique approach to luxury homes marketing delivers high quality, intelligent and creative concepts for property promotion combined with the latest technology and marketing techniques.
We understand moving home is one of the most important decisions you make; your home is both a financial and emotional investment. With Fine & Country you benefit from the local knowledge, experience, expertise and contacts of a well trained, educated and courteous team of professionals, working to make the sale or purchase of your property as stress free as possible.
The production of these particulars has generated a £10 donation to the Fine & Country Foundation, charity no. 1160989, striving to relieve homelessness.
Visit fineandcountry.com/uk/foundation



