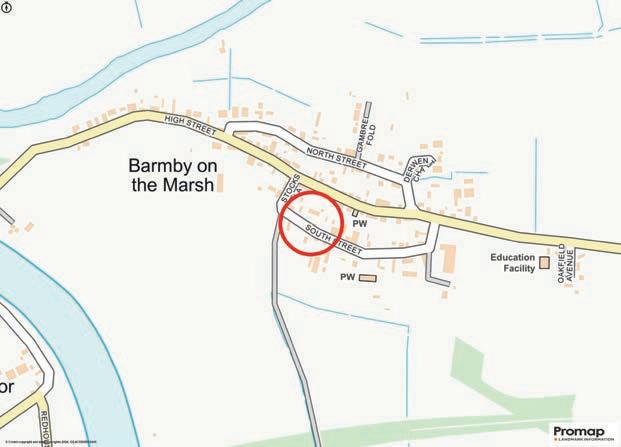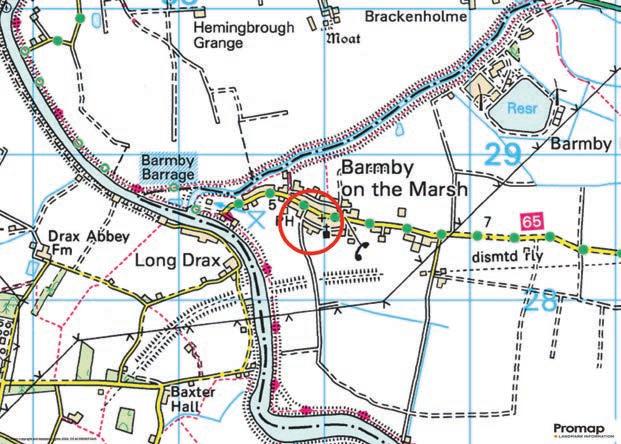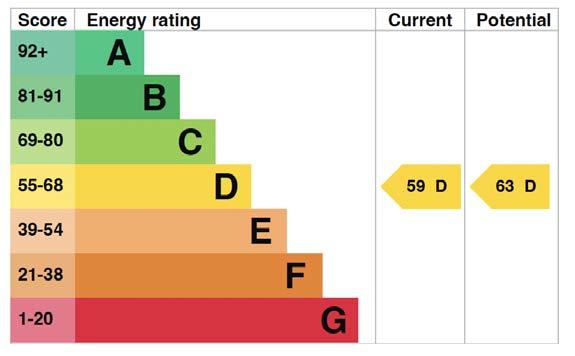
Fox Farm Barns, South Street
Barmby-on-the-Marsh | Near Howden | Yorkshire | DN14 7HR


Fox Farm Barns, South Street
Barmby-on-the-Marsh | Near Howden | Yorkshire | DN14 7HR
Welcome to Fox Farm Barns
A Perfect Blend of Luxury and Charm
Discover Fox Farm Barns, an exceptional detached Grade II listed barn conversion that epitomizes the ideal fusion of contemporary elegance and historic character. This unique property, spanning 2,668 sq. ft., is crafted with the highest quality materials, making it one of the finest homes in the area.
Exquisite Design and Layout
Featuring two interlinked barns connected by a stunning single-storey glass-walled extension, this property offers a seamless transition between living spaces. The extension serves as a magnificent hallway, opening to both a charming courtyard and the primary garden.
Recent renovations include a luxurious kitchen remodel, blending modern convenience with original architectural details. Enter through twin hardwood French doors into the bespoke kitchen, which showcases high-end appliances, a large central island, and elegant lighting, all set against exposed wooden beams and natural stone flooring.
Versatile Living Spaces
The dining area, seamlessly flowing from the kitchen, features hardwood French doors that lead to an enclosed courtyard. A solid oak staircase with glass balustrades ascends to the first floor, where a spacious lounge area, study, and fourth bedroom await, all beautifully accented by exposed beams and abundant natural light.
Luxurious Bedroom Suites
The ground-floor principal suite in the secondary barn boasts an en suite with twin basins, natural stone flooring, and access to the courtyard. Two additional double bedrooms on the first floor each have their own en suites and exposed beams, adding to the property’s charm.

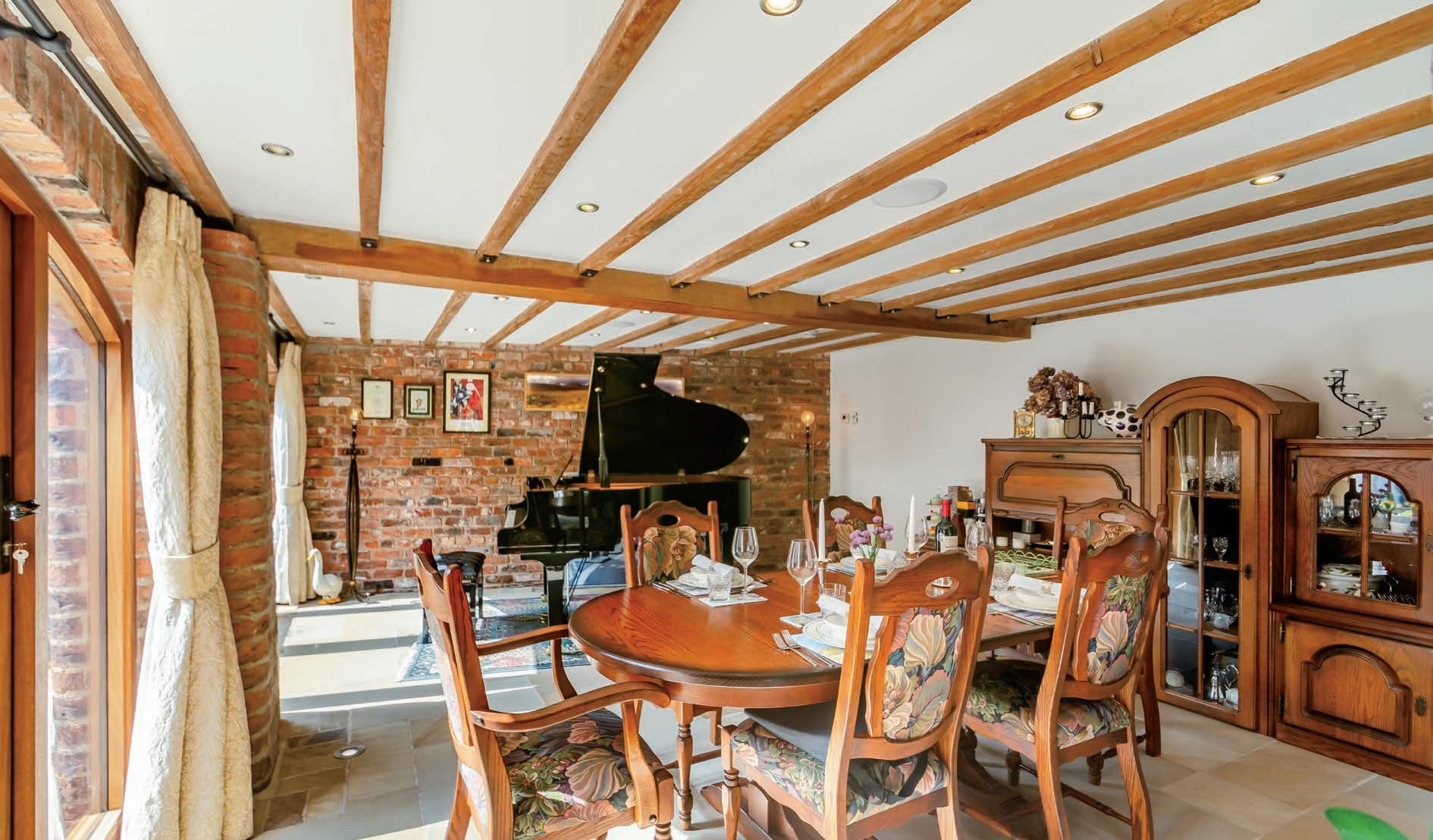

It was the unique character and sense of space which first attracted us to Fox Farm Barns,” say the current owners of this exceptional Grade II listed barn conversion in Yorkshire. “The house feels so warm and welcoming that as soon as we walked in, we knew this was the home for us.”
“The previous owners had restored the property to an exquisite standard, but we have made some of our own improvements over the years,” the owners continue. “As well as basic redecoration throughout, we have replaced the kitchen with bespoke units built to our requirements, and moved the log burner to the gable end of the house to open up the living space. Outside, we have made the courtyard feel like an extension of the house itself, with raised beds and planting to add colour and interest.”
This is the ideal home for everyday life and entertaining alike. “We spend much of our time in the kitchen,” the owners say, “whether sitting at the island with a cup of coffee or cooking with family and friends. This is a very sociable house, with an easy flow between the various zones of the open plan living accommodation, and in turn out into the garden when the weather is good. Everyone who comes here remarks upon the open, inviting cosiness of our home.”
The setting of the property has much to recommend it, too. “We love the peace and tranquillity of the village,” say the owners, “at the end of a dead-end road with no through traffic. There are countless walking and cycling trails in the area, some of the most popular being along the water - the village lies on the east back of the River Ouse, near its confluence with the River Derwent. Nature is abundant in the area and we see a lot of deer, barn owls and unusual birds, including the occasional kingfisher down at the river and swifts flying overhead in summer. The village of Barmsby itself has a wonderful sense of community, with local events and activities hosted at the Village Institute and the two churches. St. Helen’s church has recently been refurbished and reopened, and held a special Christmas event to get all of the villagers together, with live music, carols, mince pies and mulled wine. There is a superb junior school in the village, for which children travel from miles around, and a secondary school in nearby Howden. We benefit from the best of both worlds here, enjoying peace and quiet in a friendly village, while remaining within easy reach of local towns and centres. We are just 10-15 minutes from the motorway, with access to the rail network at Howden for trains to York and Leeds, and easy connection to London and Manchester Airport.”*
* These comments are the personal views of the current owner and are included as an insight into life at the property. They have not been independently verified, should not be relied on without verification and do not necessarily reflect the views of the agent.


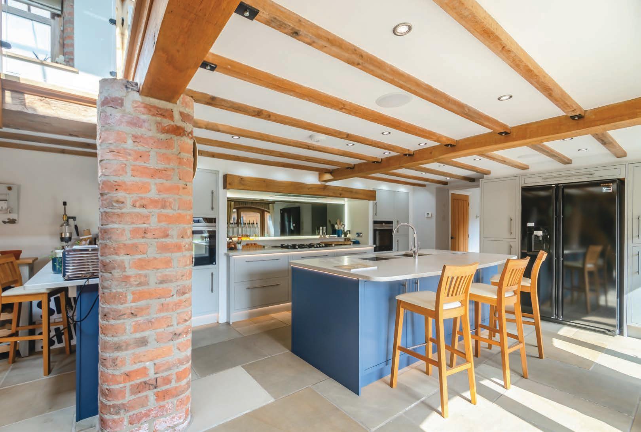


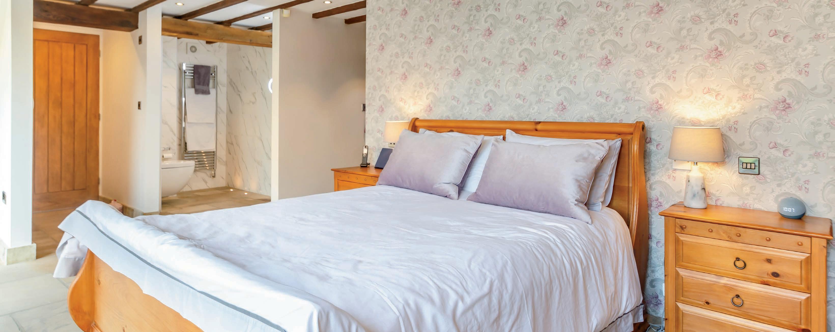
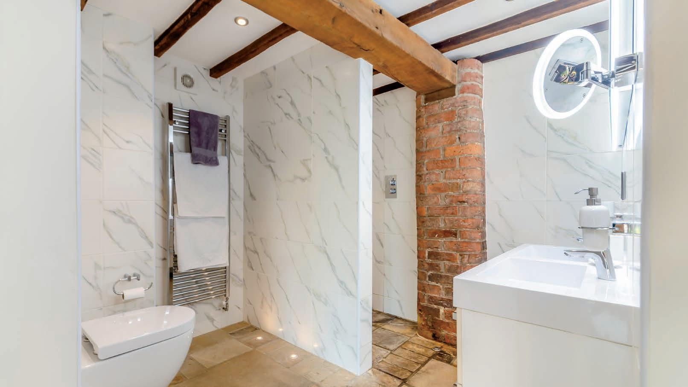
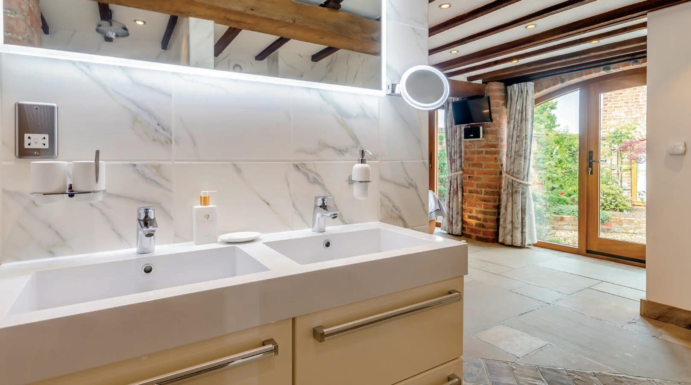
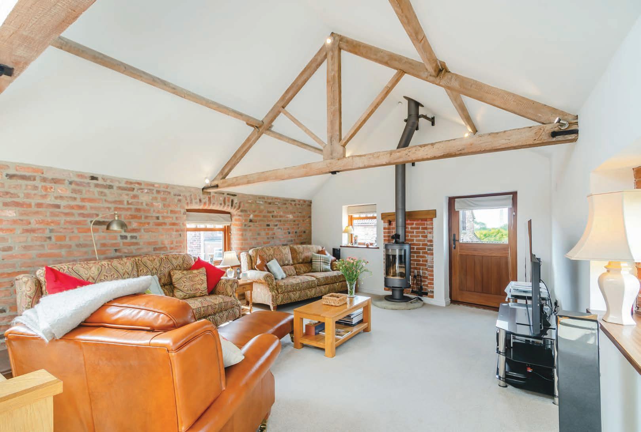
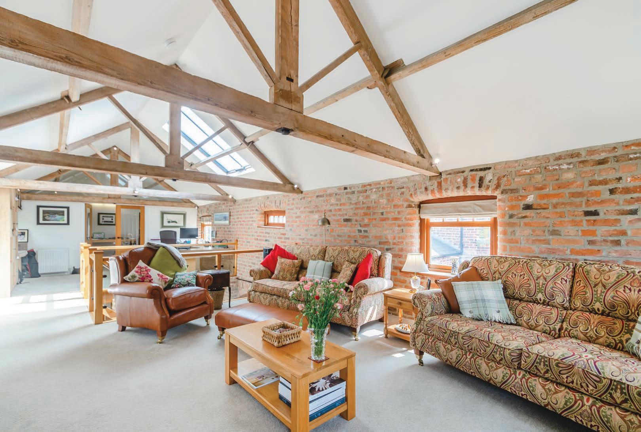
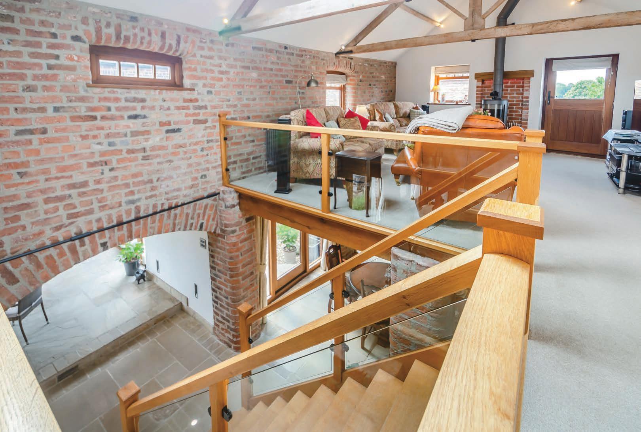
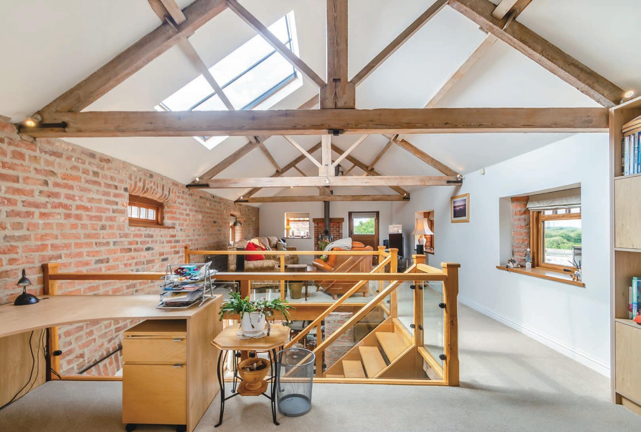
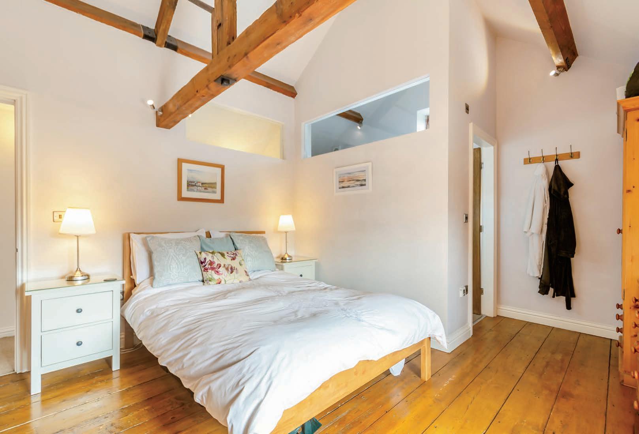
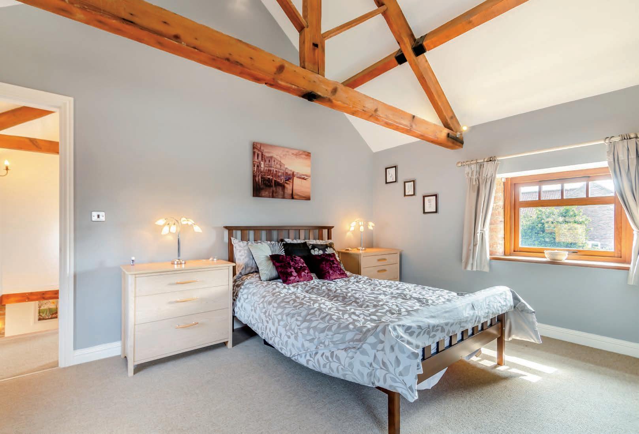

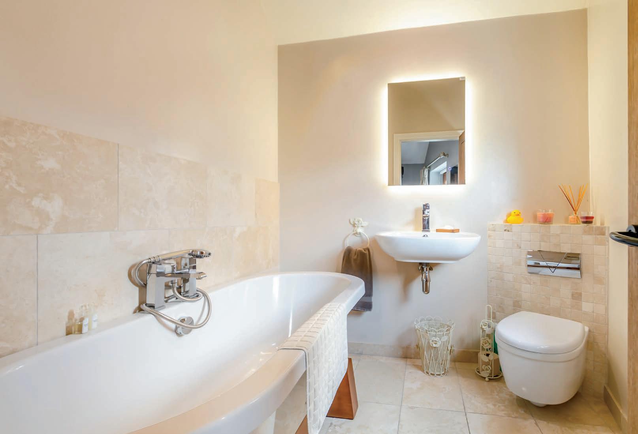
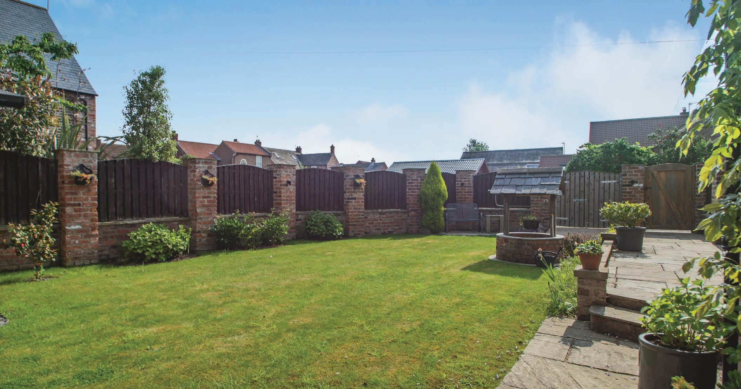
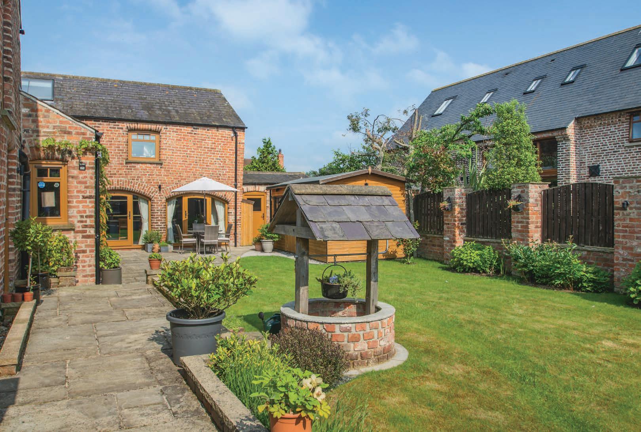
Externally, a private driveway leads to ample parking and a meticulously maintained garden, predominantly laid to lawn with a patio area. The courtyard, designed for low maintenance, features a small patio area and raised flower beds.
Fox Farm Barns epitomizes a harmonious blend of architectural elegance, convenient access to transportation links, and breathtaking surroundings. This exceptional residence offers discerning homeowners a delightful living experience, where generous living spaces and unique features merge seamlessly with tranquil surroundings. With its strategic location just a short drive from major transport hubs and easy access to city-bound trains, Fox Farm Barns is the epitome of refined living, promising the perfect balance of sophistication and functionality for those seeking a truly exceptional home.

Approximate Gross Internal Area
FOR ILLUSTRATIVE PURPOSES ONLY - NOT TO SCALE
The position & size of doors, windows, appliances and other features are approximate only. © ehouse. Unauthorised reproduction prohibited. Drawing ref. dig/8599806/SAK

