

STEP INSIDE
Forge House
Forge House is a sympathetically extended, spacious, period home providing versatile accommodation along with a separate one-bedroom cottage and extensive outbuildings including stabling, workshop and garaging.

Much of the original charm and character of the property has been retained, with a wealth of exposed beams and timbers, revealed brickwork, and open fireplaces including an impressive inglenook in the sitting room. There are four reception rooms plus a study. The kitchen, boot room and utility are fitted with a range of bespoke cupboards.
To the first floor are four bedrooms, the master with a dressing room having fitted wardrobes and an en-suite shower room. The main bathroom has both a bath and separate shower.
The property stands in landscaped gardens of around 1.6 acres with a natural pond and wildflower meadow. The extensive range of outbuildings surround the gravel drive to the rear of the property. There is a double and a single garage, large workshop, studio space and three stables.
Accommodation
Reception hall with oak flooring, dogleg staircase rising to the first floor, exposed beams and timbers, revealed brickwork and twin doors to the sitting room with a galleried landing over.
The sitting room has exposed beams and timbers, impressive inglenook fireplace with revealed brickwork, quarry tiled hearth and beam set on decorative corbels. There is a box bay to the front garden along with French doors opening onto the rear gardens.
The dining room has dual aspect windows to the rear gardens.
The playroom is a fantastic L shaped space with Bi-Folding doors opening out to the large paved courtyard garden. Off the playroom is a home office with windows to the front and side elevations.
Kitchen having been fitted with a bespoke range of wall and base units to include a central island all with granite work surfaces. Incorporated within the kitchen is a refurbished oil-fired Aga, ceramic hob, oven, dishwasher and fridge.
Through the kitchen is a fitted boot room and laundry room, side entrance hall and a WC.
Located to the far end of the property is a large music room having a vaulted ceiling and mezzanine area above. There is wooden flooring, exposed beams and brickwork along with doors opening out to the side gardens.
To the first floor are four bedrooms, the master bedroom has a fully fitted dressing room along with an e-suite shower room. There are three further double bedrooms and a four piece family bathroom.

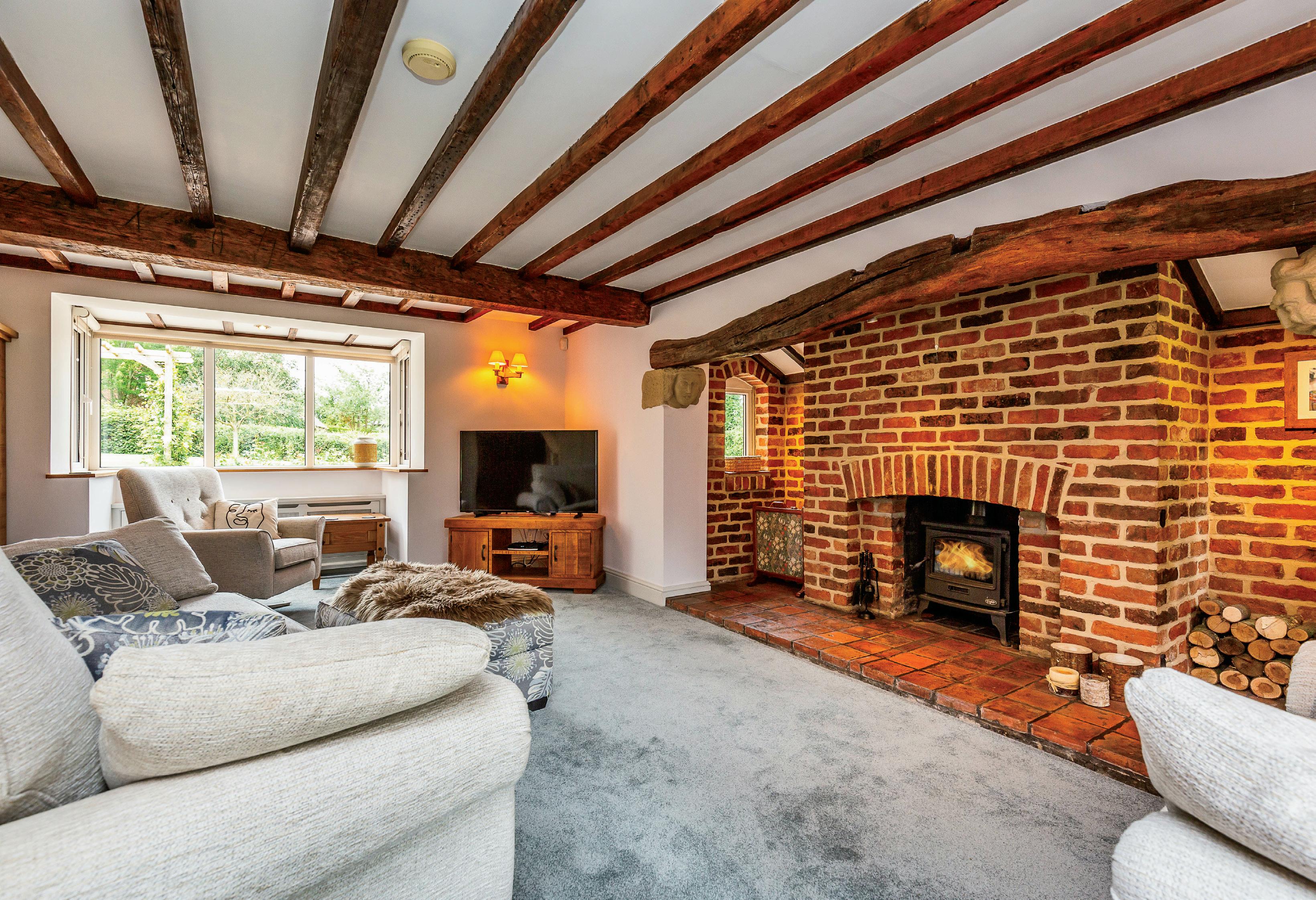
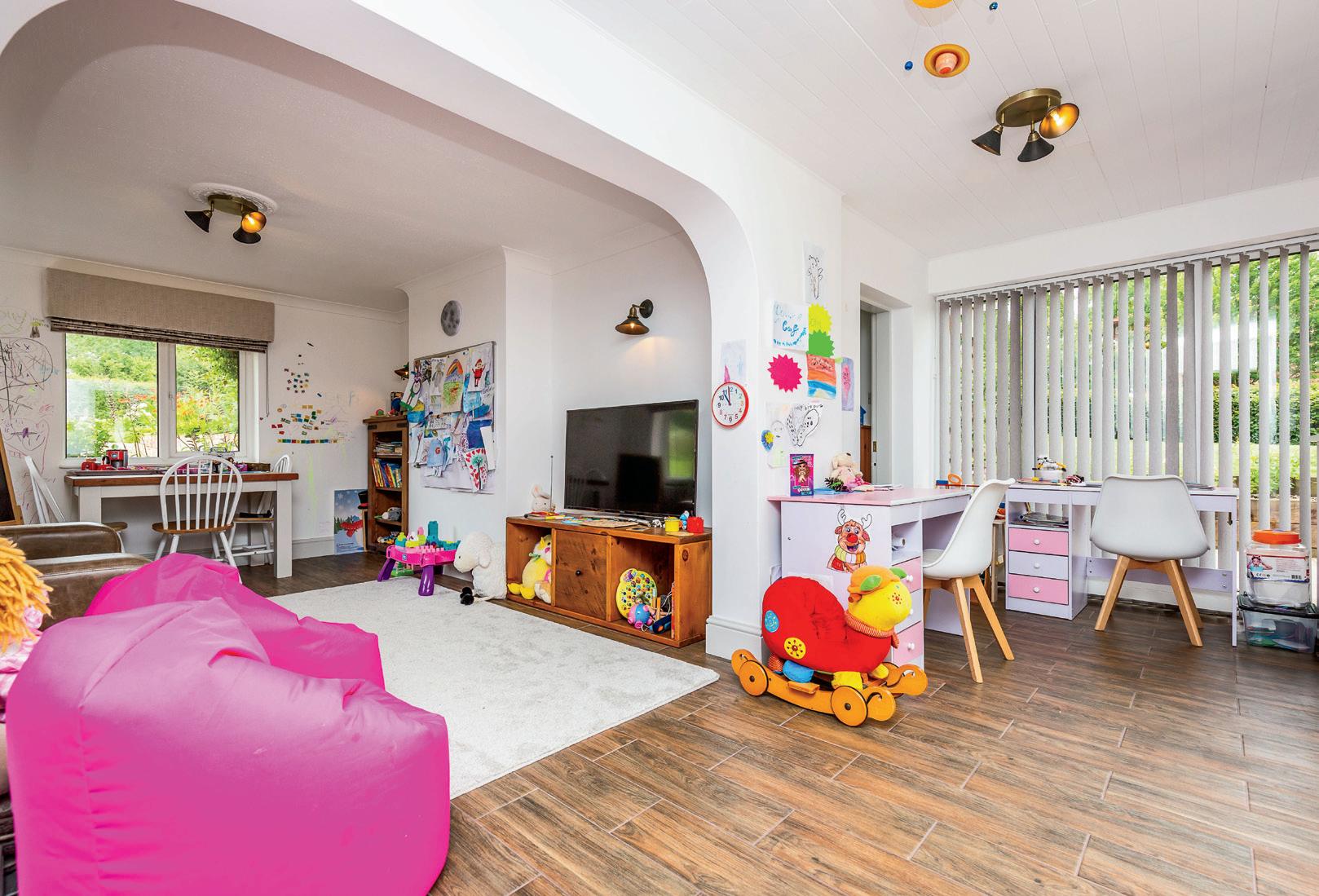



STEP OUTSIDE
Forge House
Within the grounds is a detached one-bedroom cottage with its own access and gardens. The accommodation comprises of an entrance hall, fully fitted kitchen, sitting room with a brick fireplace, beams and dual aspect windows. There is a double bedroom with fitted wardrobes and an en-suite shower room.

The outbuildings comprise of the following:
Double Garage, workshop and studio above with twin electrically operated roller doors, power, light, heating and water connected. Solar panels located to the roof.
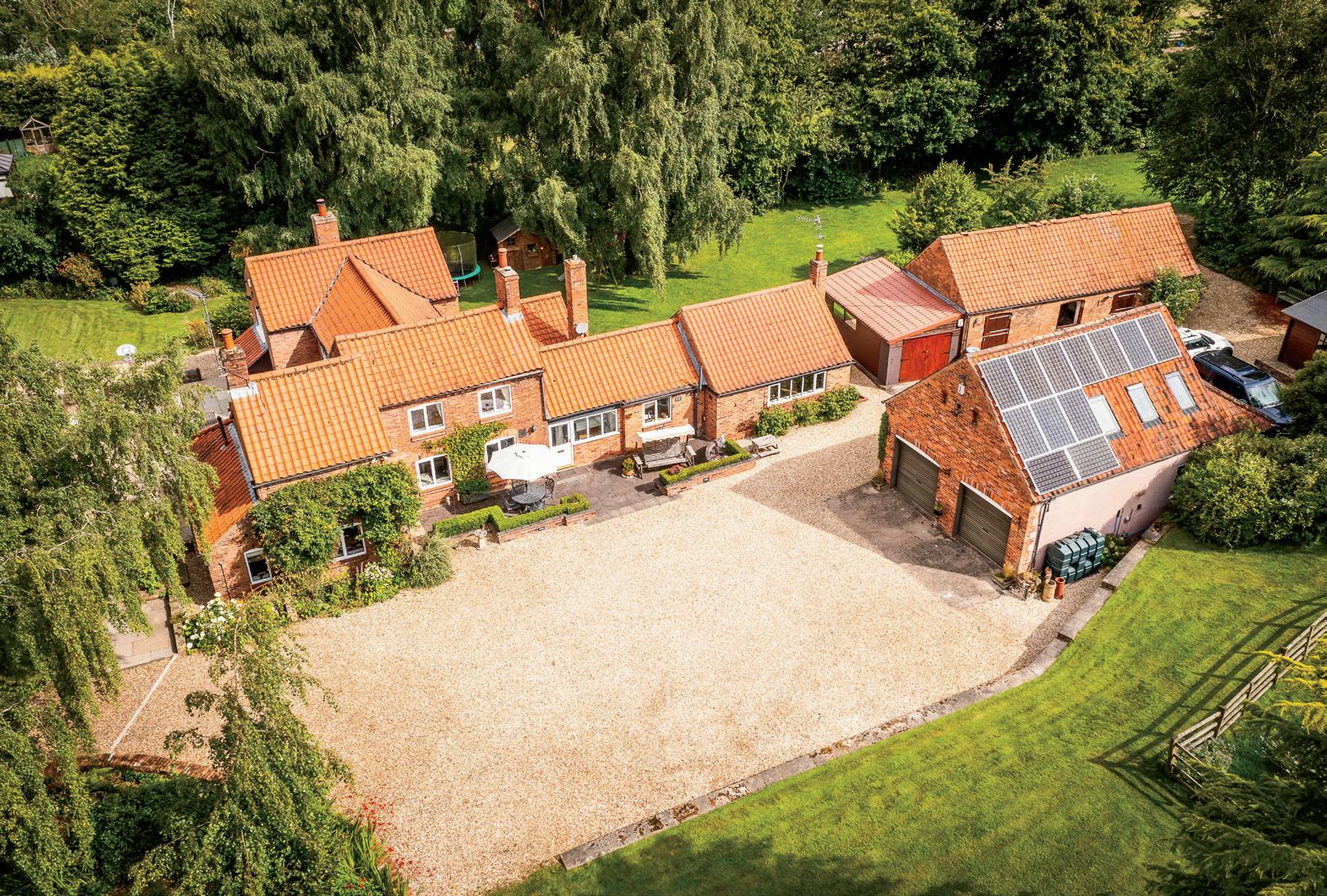
Single Garage with double doors attached to which are three large brick construction stables with power, lighting and water connected.
Located to the rear of the double garage is a large timber lodge which lends itself to a variety of purposes.
Within the gardens there is also a greenhouse and timber summer house.
The property stands in delightful gardens extending to in the region of 1.6 acres. A tree lined gravel driveway provides extensive parking space and access to the various outbuildings. There are lawns surrounding the property, with established beds and borders along with a natural pond and orchard. To the front elevation is a substantial paved courtyard with wooden pergolas.
Within the grounds a wildflower paddock has been created with timber boundary fencing.
Tenure
We are given to understand that the tenure of the property is Freehold.
Services
Mains water and electricity are connected. Drainage is to a private system. There is oil fired central heating system to radiators, with separate boilers serving Forge House, the Cottage/Annexe and the Workshop/Studio.
Rating Assessment
We are advised by Bassetlaw Local Authority that Forge House is in Council Tax Band G.
Location
West Markham is a small, rural hamlet around 2 miles from Tuxford, which has an excellent range of local shops and facilities for everyday needs. Retford (6 miles), Worksop (11 miles), Newark (15 miles) and Lincoln (18 miles) offer a wider range of facilities including excellent education options for all ages.
The commuter is well served by the main line rail link from either Retford or Newark stations into London Kings Cross, taking from around 84 minutes, or the regional motorway network with the A1(M) close by. East Midlands and Leeds Bradford Airports provide regional flights to the continent.
Directions
Leaving the A1 at Markham Moor, head South on the B1164 towards Tuxford and after less than a mile take the first right hand turn into West Markham. Follow the road to the T junction and then bear left into Main Street, and the property will be found on your left hand side.

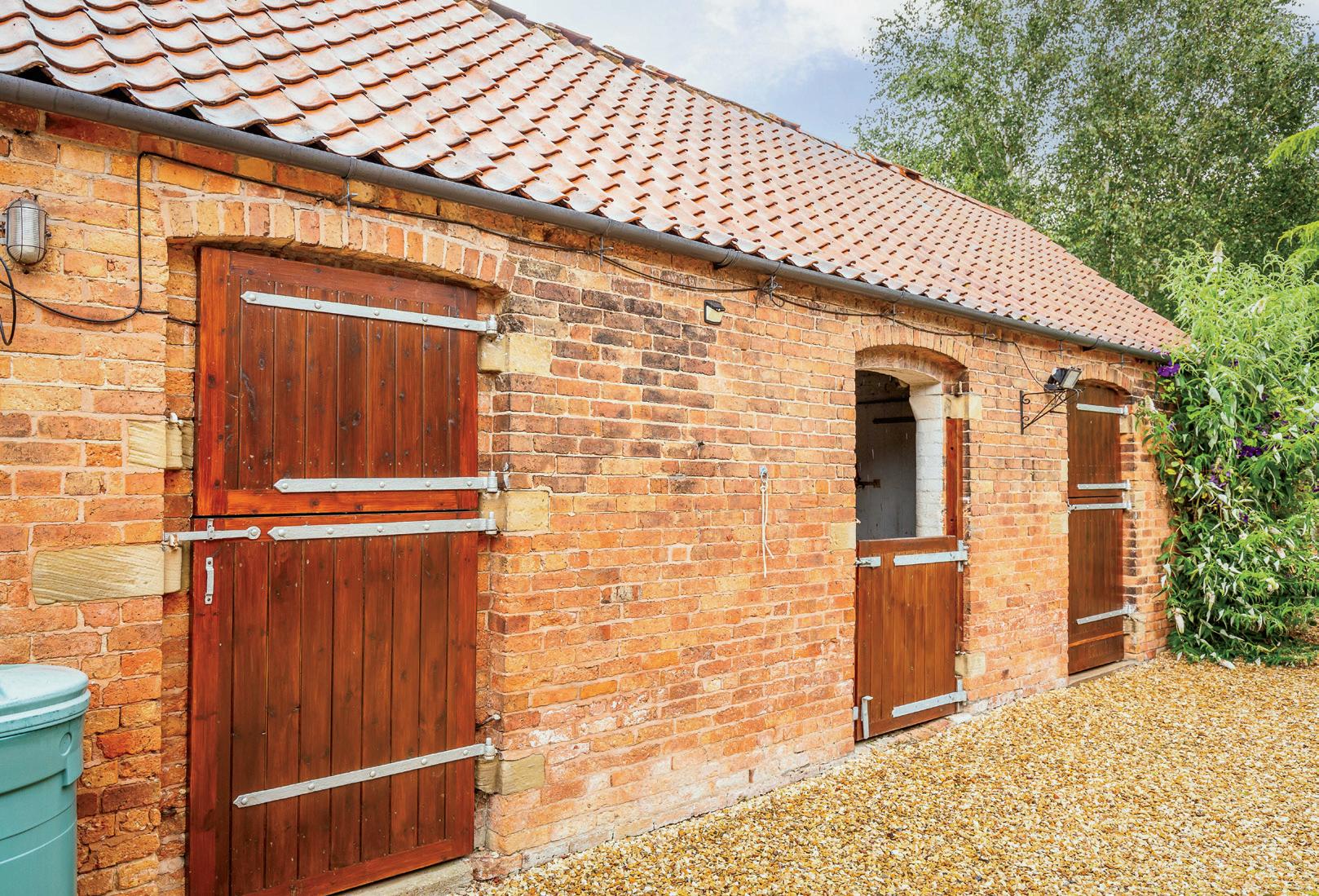
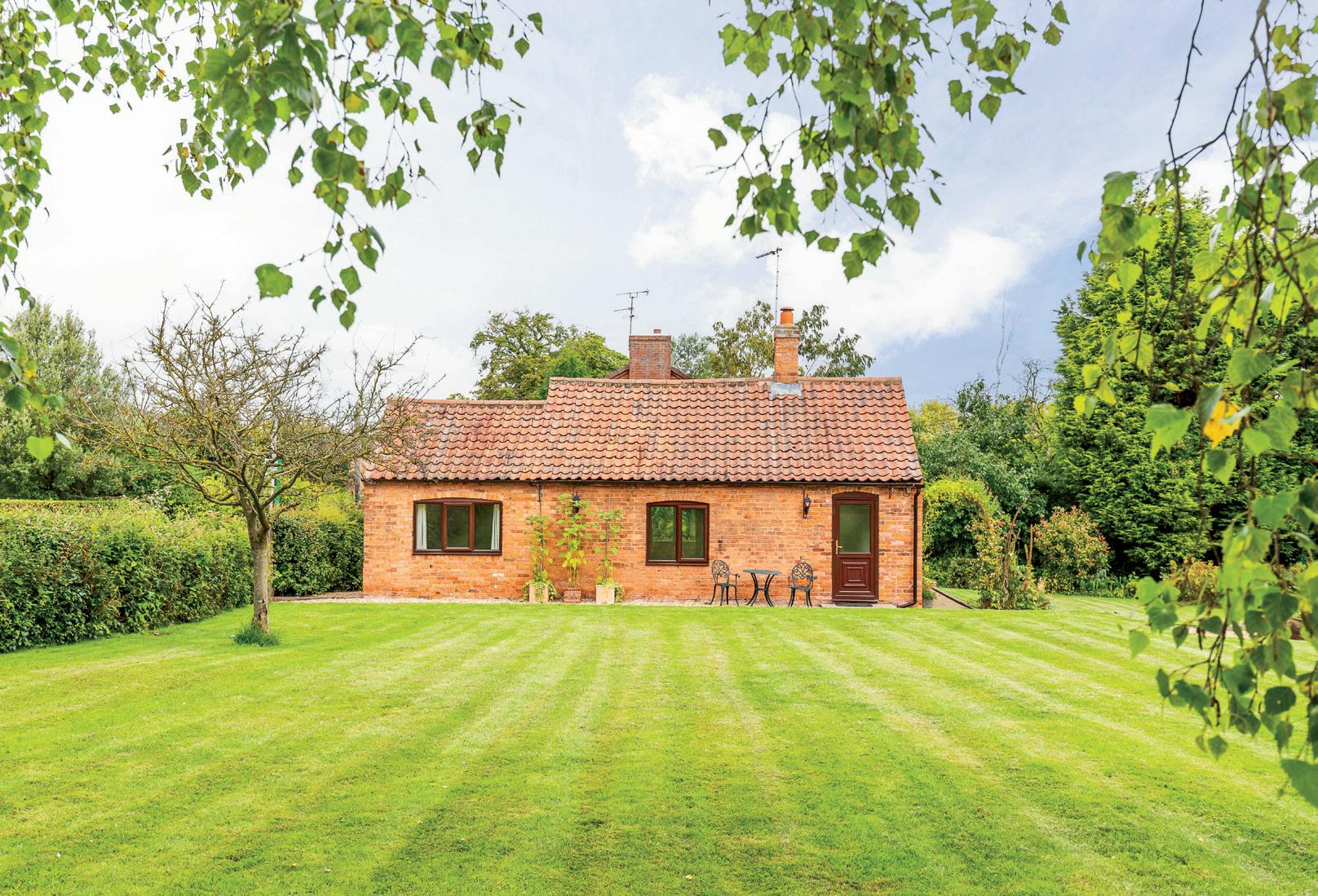

Asking price £895,000

Council Tax Band: G

Tenure: Freehold

Agents notes: All measurements are approximate and for general guidance only and whilst every attempt has been made to ensure accuracy, they must not be relied on. The fixtures, fittings and appliances referred to have not been tested and therefore no guarantee can be given that they are in working order. Internal photographs are reproduced for general information and it must not be inferred that any item shown is included with the property. For a free valuation, contact the numbers listed on the brochure. Copyright © 2023 Fine & Country Ltd. Registered in England and Wales. Company No. OC391807 MWJ Estates LLP trading as Fine & Country Bawtry. Registered address: Six Oaks, Grove, Retford, Notts DN22 0RJ. Printed 27.09.2023




