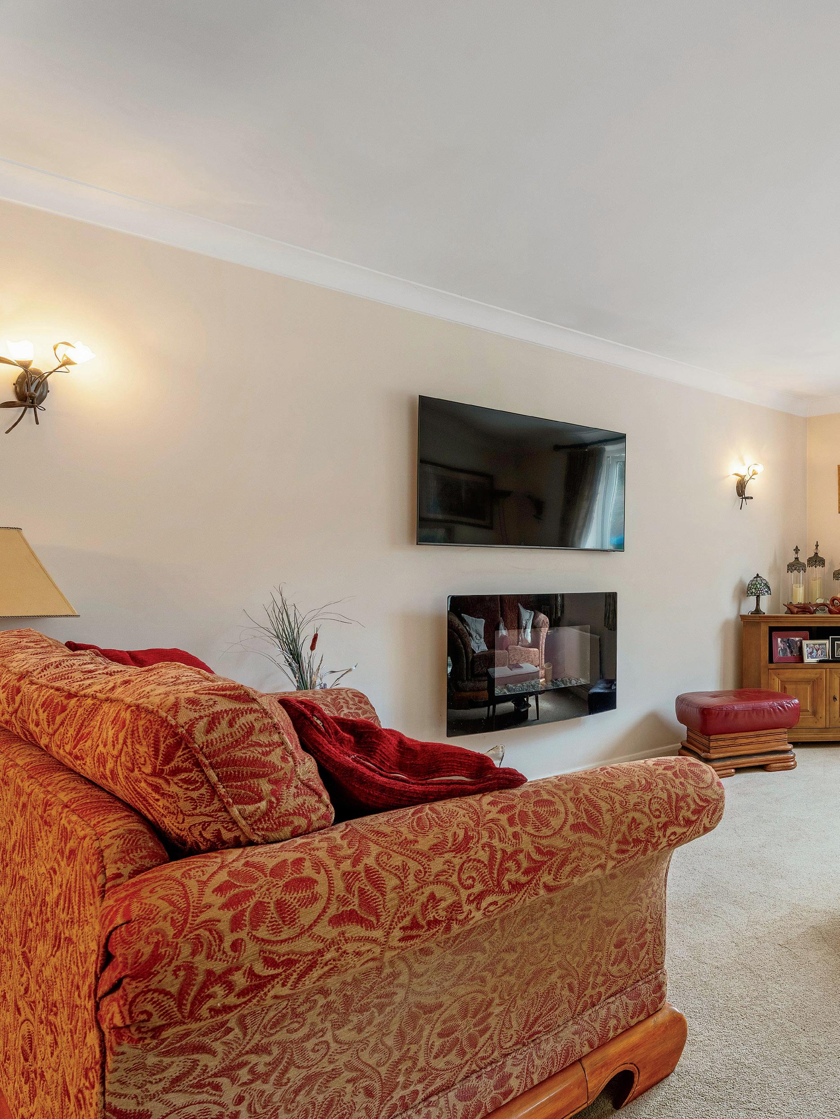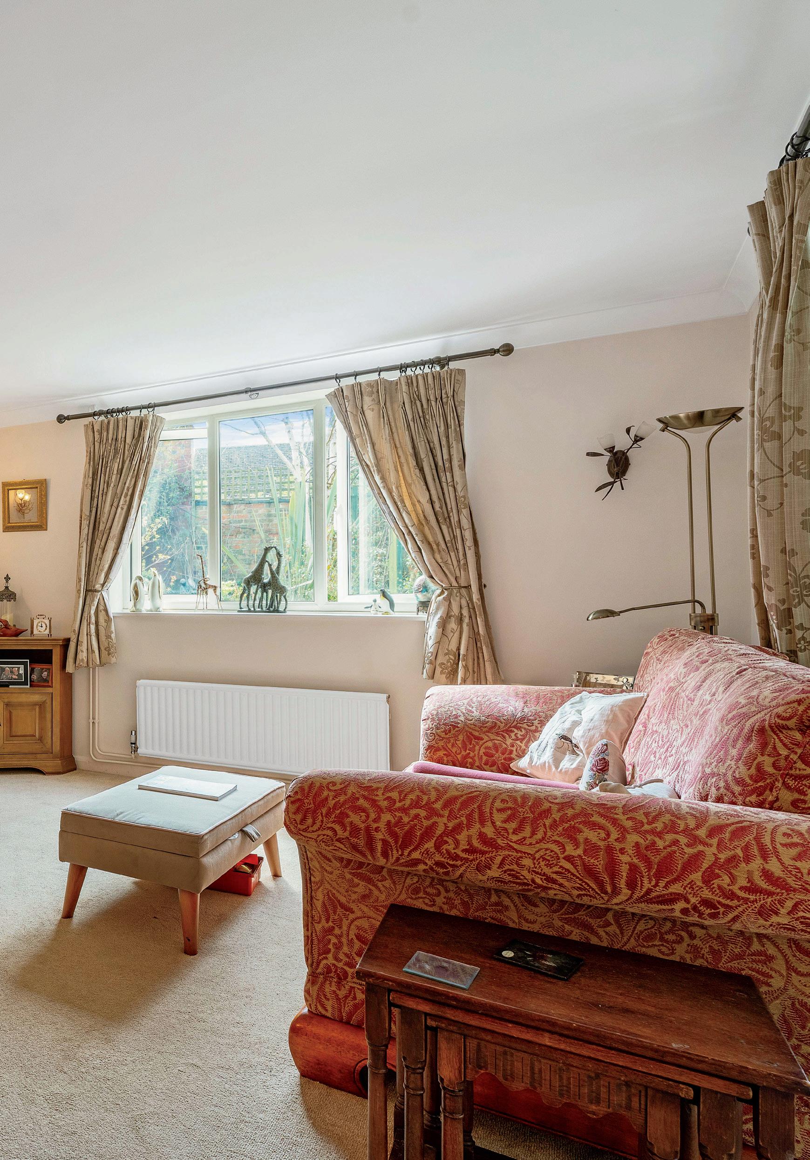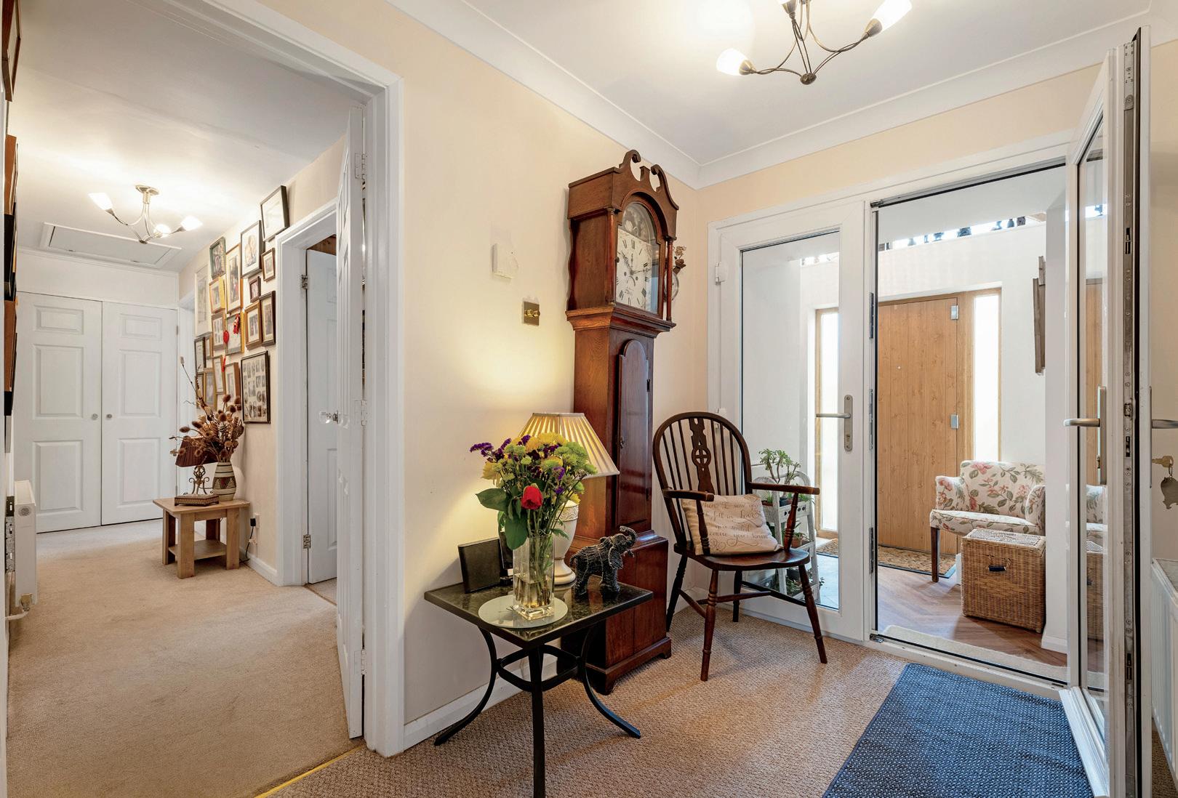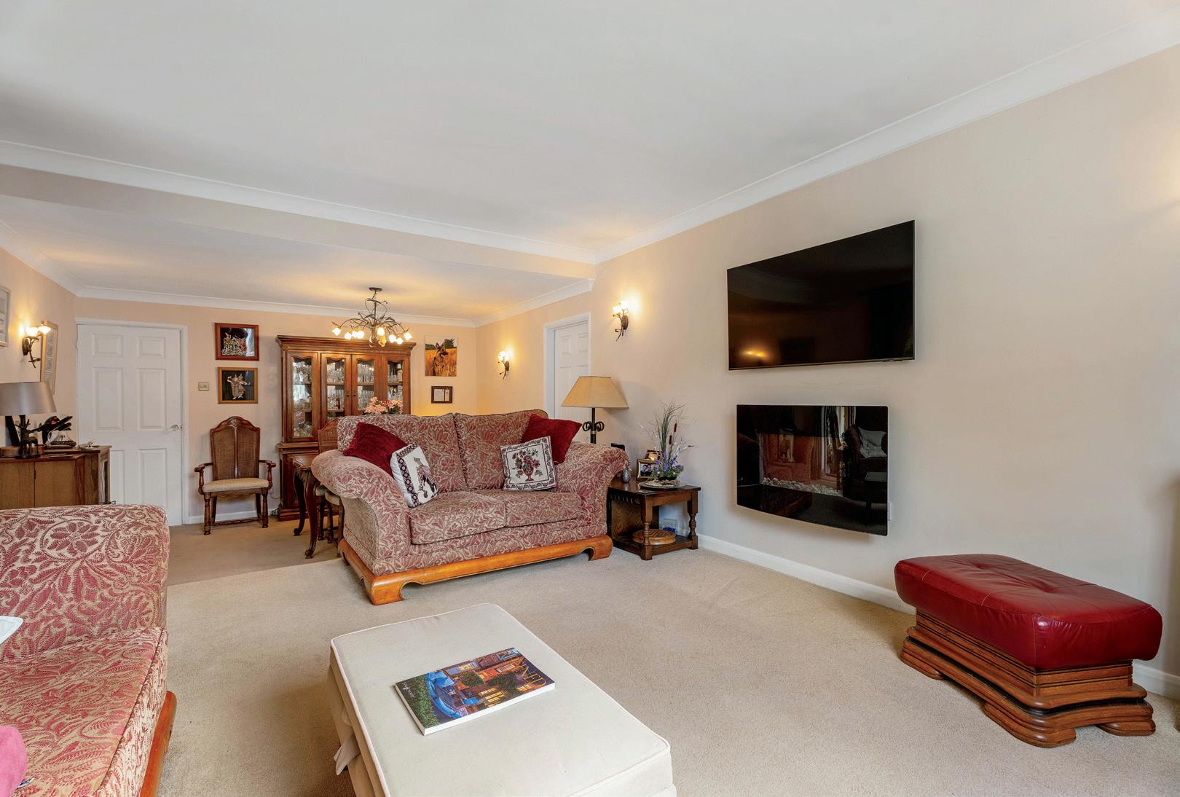Seller Insight
Nestled in the heart of Finmere, this charming bungalow has been cherished by Jane and Roger since 2007, offering a sanctuary that blends comfort with expansive living. Set back from the road, a private drive welcomes you with parking for at least five cars, ensuring convenience and privacy from the moment you arrive.
The home’s allure unfolds with a sun-soaked conservatory facing south, inviting the beauty of the outdoors inside. Here, expansive grounds and a picturesque pond adorned with graceful fish create a serene backdrop, perfect for moments of relaxation and reflection. The open-plan layout enhances the sense of spaciousness, complemented by abundant natural light that bathes every corner in warmth.
Meticulously maintained, the kitchen, bathrooms, lounge, and bedrooms have been tastefully decorated, reflecting Jane and Roger’s discerning taste and commitment to comfort. Recent updates including a new bath and a thoughtfully replaced en-suite with a walk-in shower elevate the home’s functionality and style. New flooring in the porch and conservatory, alongside an expanded patio with additional seating, enhance outdoor living, perfect for hosting cherished celebrations and intimate gatherings.
Beyond its impeccable interior, this residence has been a hub for family milestones and community connections. From milestone birthdays to vibrant social gatherings, every memory here is infused with warmth and joy. The village of Finmere offers more than just a scenic backdrop; it’s a community alive with local events, sports teams, and amenities like cricket and football clubs, ensuring a rich and fulfilling lifestyle for all residents.
As Jane and Roger prepare to bid farewell to their beloved home, they reflect fondly on the welcoming community and supportive neighbours who have made every day special. The peaceful ambiance, coupled with the convenience of local amenities and easy access to nearby towns, has enriched their lives immeasurably. From quiet evenings in the garden to lively village fetes, this home has not only supported their daily routines but has also been a haven where cherished memories were made.
For those seeking a lifestyle defined by tranquillity and community spirit, this home in Finmere presents a rare opportunity. Whether you are drawn to its sunlit interiors, expansive outdoor spaces, or the vibrant local scene, this residence promises a life of comfort and connection. Don’t miss your chance to experience the magic of this unique property, where every day feels like a celebration of life and community. Schedule a viewing today and discover why Jane and Roger will forever treasure their time in this idyllic retreat.*
* These comments are the personal views of the current owner and are included as an insight into life at the property. They have not been independently verified, should not be relied on without verification and do not necessarily reflect the views of the agent.






















