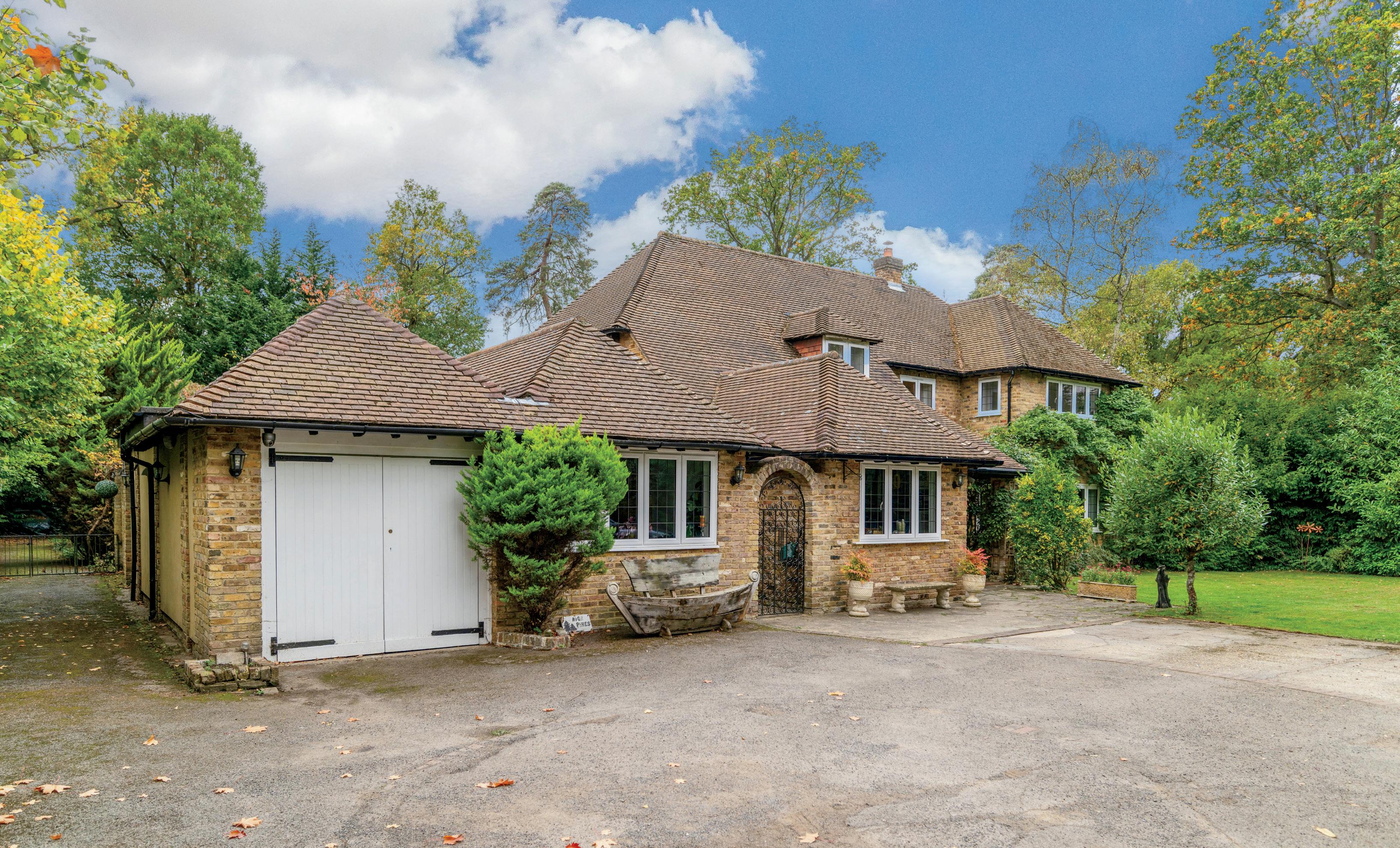

STEP INSIDE High Pines
Nestled on a quiet cul-de-sac in the sought-after South Buckinghamshire village of Farnham Common, this substantial character home offers a perfect blend of classic charm and modern luxury. Set behind electric gates on a secluded plot, the property provides both privacy and convenience, making it an ideal family residence.
Inside, the home features five spacious bedrooms and six versatile reception rooms, including a cosy living room with a log burner, a home cinema, and a fully equipped gym. The bespoke modern eat-in kitchen and dining area is designed for contemporary living, offering the perfect space for both family meals and entertaining. There are two luxurious bathrooms, finished to an exceptional standard, and the home also offers huge potential to create a self-contained annex, ideal for guests or extended family.
Outside, the property boasts a spacious front garden and a secluded south-facing rear garden (0.6 Acre Plot) complete with a heated gazebo, perfect for year-round outdoor entertaining.
Ground Floor
Upon entering High Pines, you are welcomed by a spacious hallway featuring elegant parquet flooring, which flows seamlessly into the heart of the home, a bespoke Anthony Mullan eat-in kitchen. This beautifully crafted space includes built-in Neff appliances, a large central island with a circular wooden breakfast table and seating, bespoke feature lighting, and a full-size wine cooling unit. The kitchen opens effortlessly into a bright dining area, perfect for family gatherings and entertaining.
Adjacent to the dining area is a dedicated study, ideal for those working from home.
The west wing of the property offers a luxurious home cinema, fully equipped gym, utility room, and a spacious store room. This section of the home also presents excellent potential to be converted into a self-contained annex, benefiting from both front and rear access points.
With plumbing already installed, the storage room could easily be converted into a convenient downstairs shower room.
To the east wing, you’ll find a snug/library room, a tranquil retreat for reading or relaxation, alongside an additional study room and the main reception room. The reception room features wood flooring, a cosy log burner, and two sets of French doors opening directly onto the garden, creating a seamless indoor-outdoor connection.
Completing the ground floor is a welcoming cloakroom and WC conveniently located off the entrance hallway.
First Floor
The first floor features five generously proportioned bedrooms and two beautifully appointed bathrooms, offering ample space for family living.
The principal bedroom is a true highlight, a serene and spacious retreat complete with a luxurious en-suite bathroom, showcasing an elegant freestanding bath, walk-in shower and premium finishes, creating the perfect space to relax and unwind.
The remaining bedrooms are all well-sized and versatile, with one currently configured as a large dressing room, though it can easily be converted back into a bedroom if desired. These rooms are served by a stylish family bathroom, fitted with both a bath and a walk-in shower, providing flexibility for every family member.
An additional WC completes the accommodation on this floor.
Second Floor
The loft adds further potential for conversion.
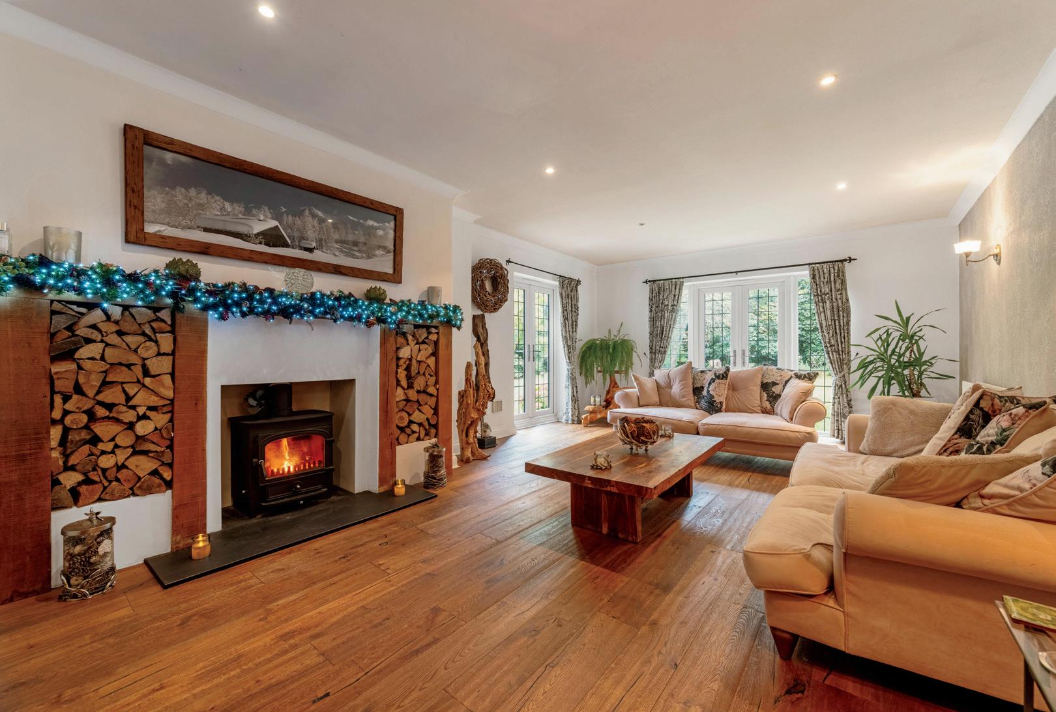
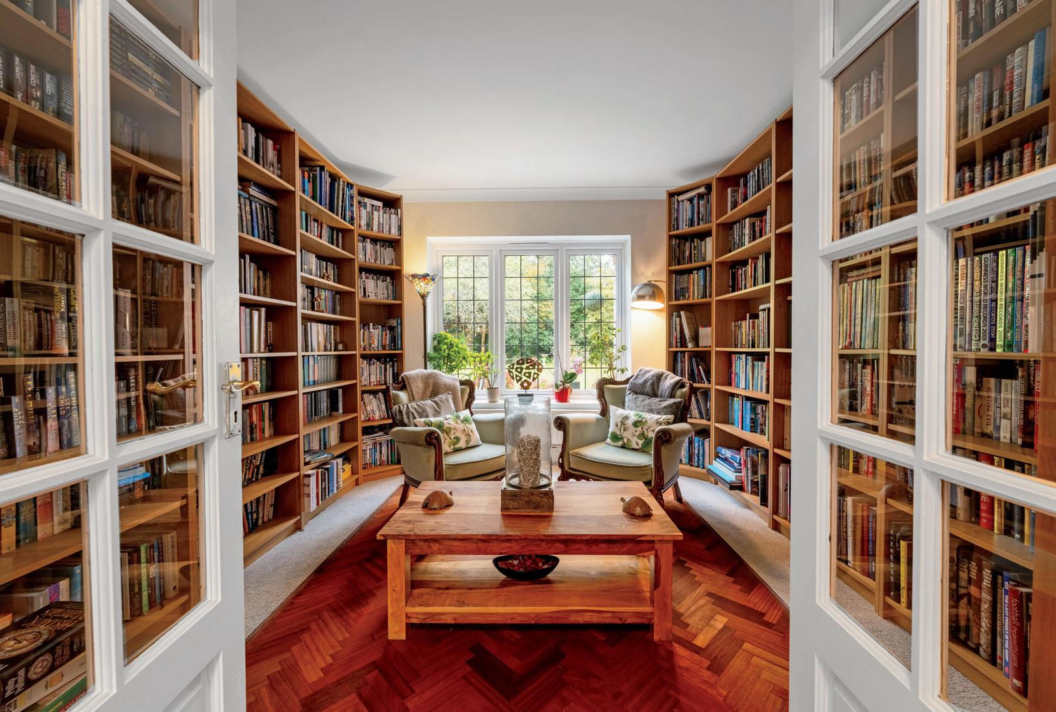
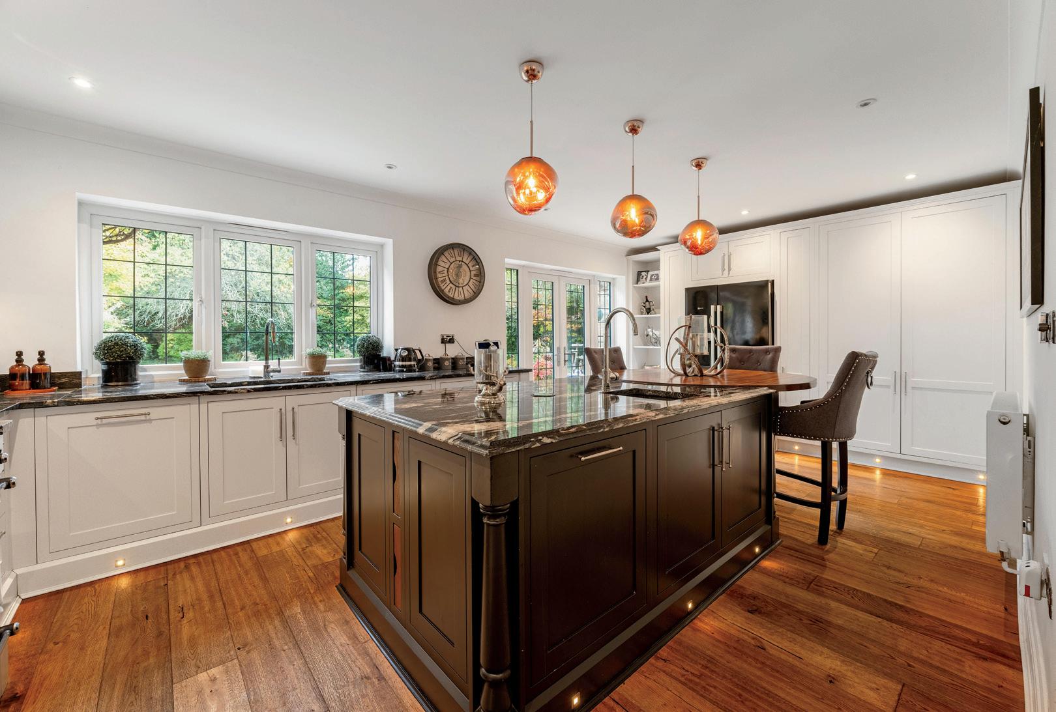
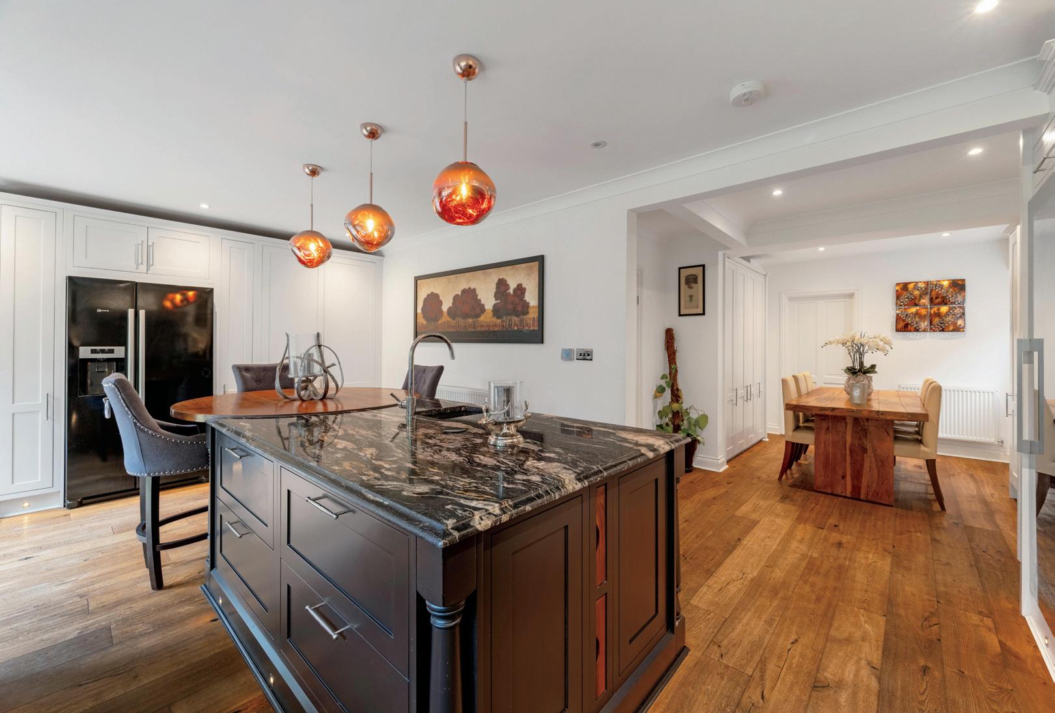
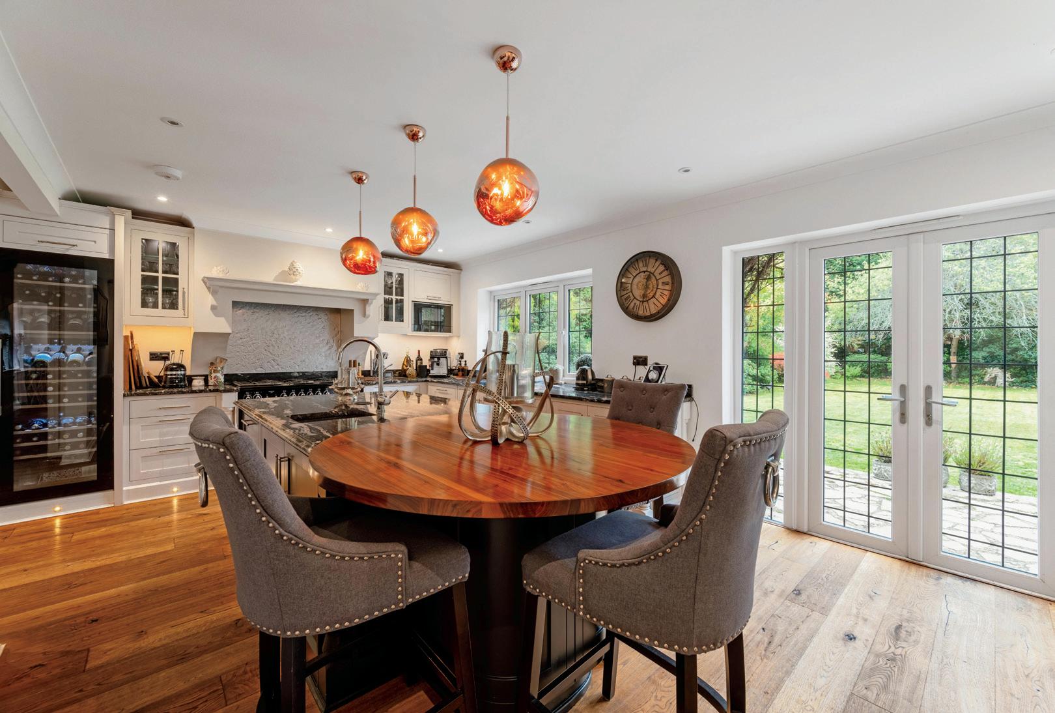

SELLER INSIGHT
When we first discovered this home, it was the incredible location that drew us in—nestled in the heart of Farnham Common Village with its strong sense of community, yet offering easy access to London and surrounding counties. It felt like the perfect balance between peaceful village life and connectivity to everything we needed.
Over the years, we’ve truly cherished the tranquillity this home provides. Tucked away and wonderfully secluded, it becomes a private haven—especially in the summer months when the garden bursts into colour and becomes an extension of our living space. There’s nothing quite like relaxing outdoors with friends and family or simply unwinding with a book surrounded by nature.
Inside, the house has evolved with us. We’ve thoughtfully transformed several rooms to reflect our passions and lifestyle—creating a cinema room that’s been perfect for watching films and football, a peaceful library filled with our favourite reads, and a personal gym to keep active without leaving the house. The home has also supported our professional lives with two dedicated offices, ideal for working from home with comfort and privacy.
The layout is both spacious and flexible, perfect for entertaining or quiet evenings in. One wing of the house could easily be adapted into a self-contained annex, offering future owners even more versatility. And thanks to the large French doors in the kitchen and living room, the indoors and outdoors flow seamlessly, allowing the garden to truly become part of the home.
Some of our fondest memories here include celebrating life’s milestones—from 21st birthdays to baby showers—with up to 100 guests in the garden. The home has always felt welcoming, whether it’s just the two of us or a house full of people.
Recent updates like a modernised kitchen and converting the garage into single-storey accommodation have only added to the home’s functionality and appeal.
We also can’t speak highly enough of the community here. Grange Gardens is a friendly, supportive neighbourhood where people look out for one another and take the time to connect—whether during community celebrations or simply a chat on the street. Being close to Burnham Beeches is a dream for dog walkers and nature lovers, and the nearby schools, both private and public, make this a practical choice for families.
To the future owners: we hope you enjoy this home as much as we have over the past 16 years. It’s not just a house—it’s a lifestyle, a retreat, and a place filled with opportunity and joy.*

* These comments are the personal views of the current owner and are included as an insight into life at the property. They have not been independently verified, should not be relied on without verification and do not necessarily reflect the views of the agent.
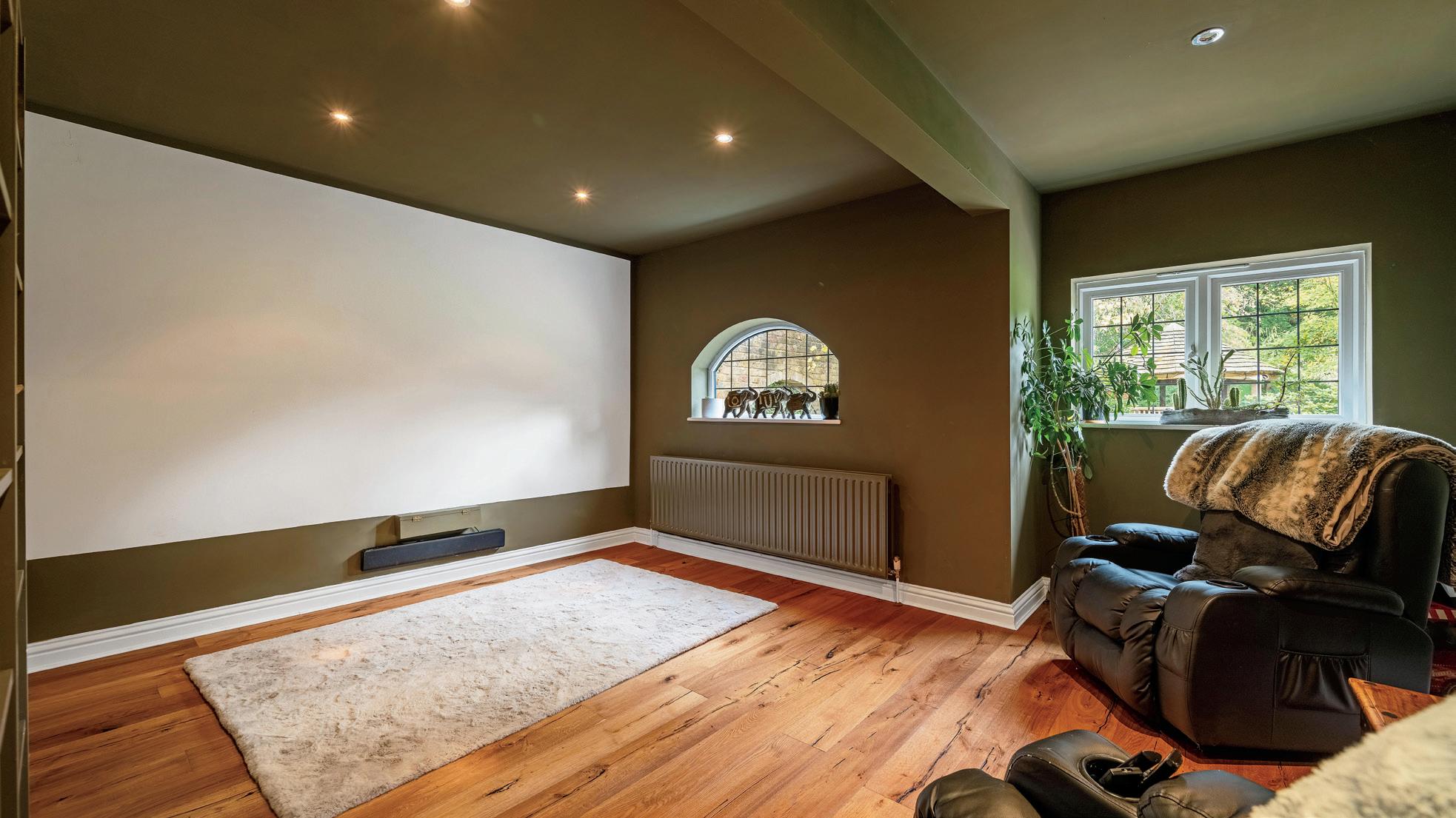


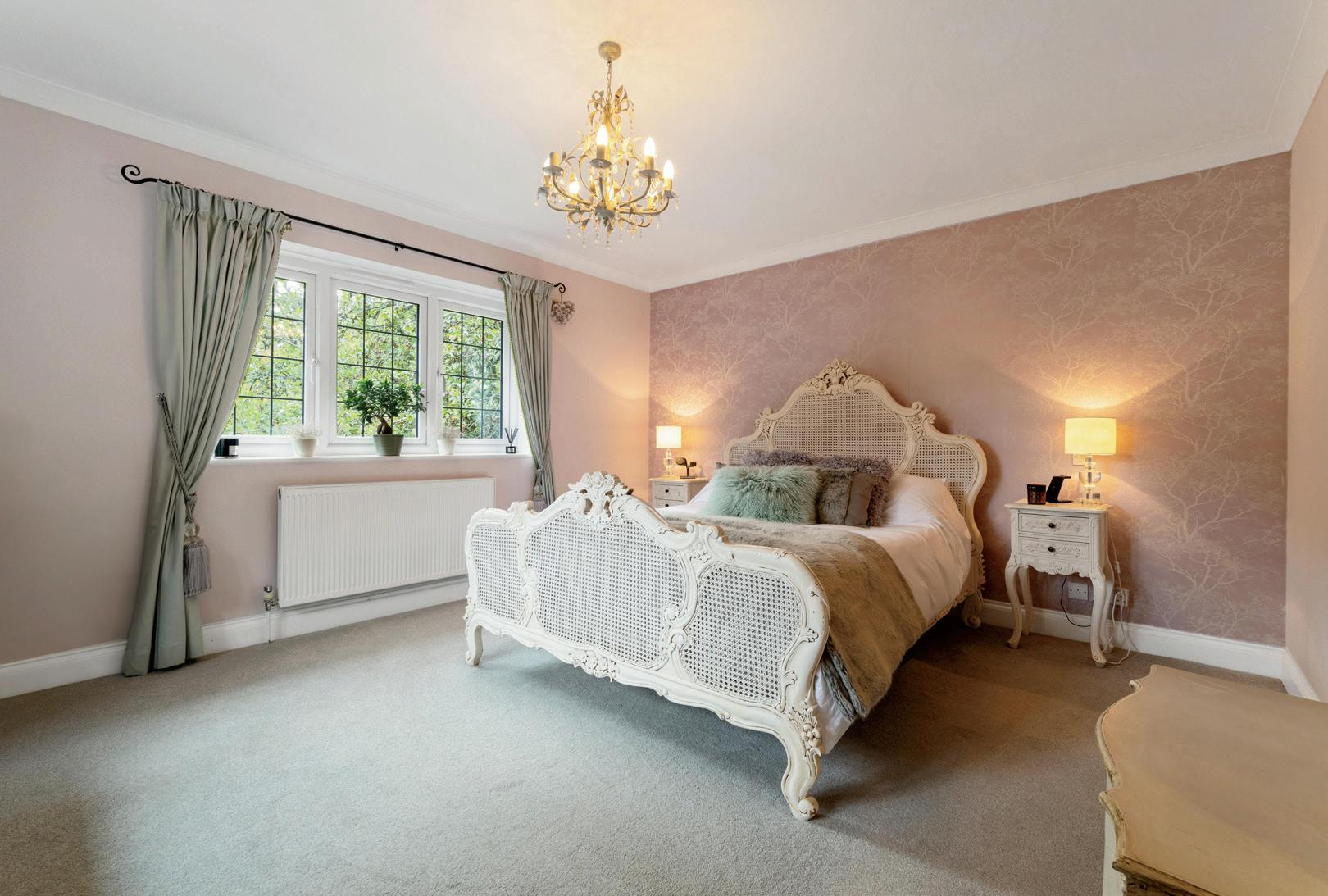
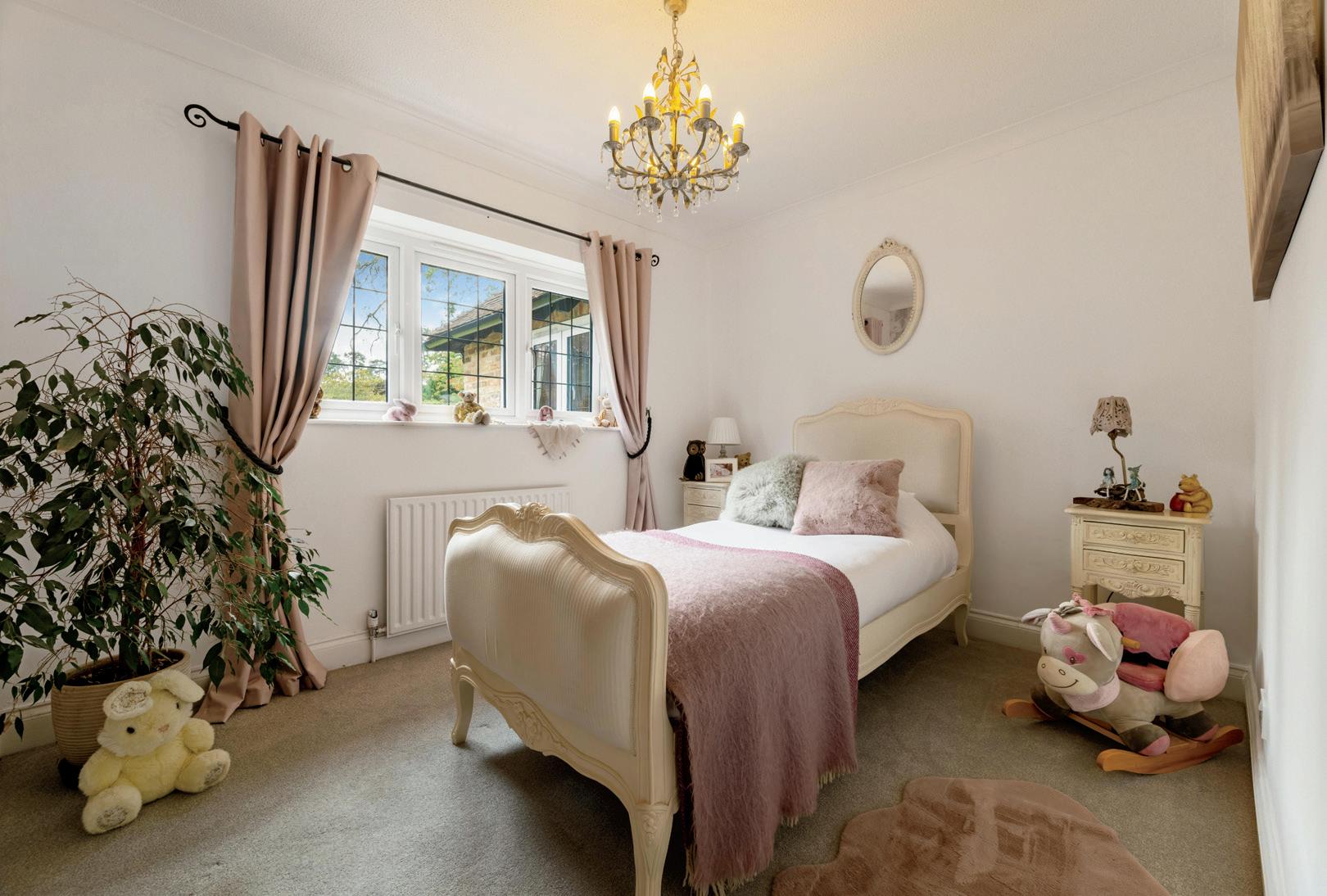


STEP OUTSIDE
High
Pines
Outside
High Pines is set within beautifully landscaped grounds, offering both privacy and tranquillity. To the front, the property is approached via secure electric gates, opening onto a spacious driveway providing ample parking for multiple vehicles. A generous front lawn, framed by mature trees and shrubs, enhances the home’s sense of seclusion and grandeur.
To the rear, the south-facing garden is a true sanctuary, surrounded by mature trees and vibrant planting, creating a serene and colourful backdrop throughout the seasons. The garden is mainly laid to lush lawn, with a patio terrace accessed directly from both the kitchen and main reception room, providing the perfect setting for al fresco dining and summer gatherings.
There’s a greenhouse available for those who enjoy gardening or are good at growing plants.
A heated gazebo completes the outdoor space, offering a cosy and inviting area for entertaining friends and family all year round.
Location
High Pines enjoys an enviable position on a quiet cul-desac within walking distance of Farnham Common village, which offers an excellent selection of boutique shops, national grocery stores, coffee shops, and a variety of popular restaurants and traditional pubs.
The stunning ancient woodlands of Burnham Beeches are just a short walk away, offering beautiful walking trails and rich wildlife.
Families are well served by a number of highly regarded schools, including a well-respected local junior school and independent options such as Dair House School and Caldicott School for Boys.
For commuters, the property is ideally situated: Gerrards Cross Station provides fast-track services to London Marylebone in under 30 minutes, while the Elizabeth Line is accessible from Taplow & Burnham Station, approximately five miles away, offering direct
routes into central London. The M40 is just two miles from the property, giving swift connections to the M25, M4, and Heathrow Airport.
Buckinghamshire is renowned for its exceptional choice of state and independent schools, including leading grammar schools such as Beaconsfield High School for Girls, Dr Challoner’s Grammar School, Dr Challoner’s High School for Girls, and The Royal Grammar School. Prestigious independent schools nearby include Wycombe Abbey, The Royal Masonic School, Berkhamsted School, Harrow, Merchant Taylors’, and Eton College.
Services, Utilities & Property Information
Local Authority: South Buckinghamshire
Tenure: Freehold | EPC D | Council Tax Band: G
Utilities: Water: Thames Water
Electricity: Octopus
Gas: Octopus
Mobile Phone Coverage: EE, Three, O2, Vodaphone. 5G is predicted to be available around your location. We advise that you check with your provider.
Broadband Availability: FTTP Ultrafast. We advise that you check with your provider.
Construction Type: Brick
Garage Parking Spaces: 1
Off Road Parking Spaces: 8-10
Tenure – Freehold
Directions
Postcode: SL2 3HL what3words: finest.spent.shed



Agents notes: All measurements are approximate and for general guidance only and whilst every attempt has been made to ensure accuracy, they must not be relied on. The fixtures, fittings and appliances referred to have not been tested and therefore no guarantee can be given that they are in working order. Internal photographs are reproduced for general information and it must not be inferred that any item shown is included with the property. Whilst we carry out our due diligence on a property before it is launched to the market and we endeavour to provide accurate information, buyers are advised to conduct their own due diligence. Our information is presented to the best of our knowledge and should not solely be relied upon when making purchasing decisions. The responsibility for verifying aspects such as flood risk, easements, covenants and other property related details rests with the buyer.


AGENT follow Fine & Country on



Fine & Country Windsor and Englefield Green Castle Hill House, 12 Castle Hill, Windsor, Berkshire SL4 1PD +44 (0)1753 463633 | windsor@fineandcountry.com
