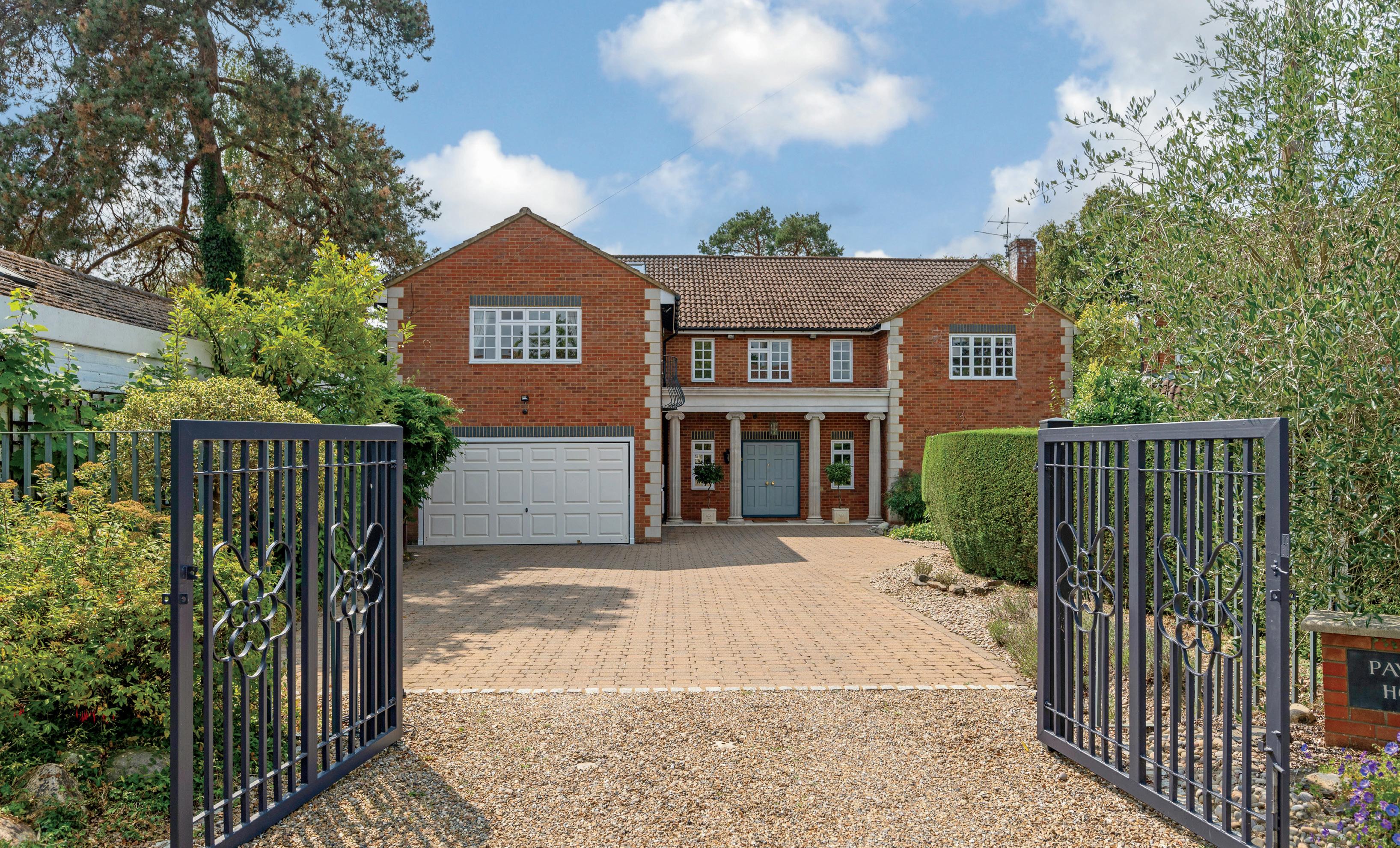
Pavilion House
3 Woodland Glade | Farnham Common | SL2 3RG


Pavilion House
3 Woodland Glade | Farnham Common | SL2 3RG
Nestled at the end of an attractive cul-de-sac in the sought-after South Buckinghamshire village of Farnham Common, this elegant home offers the perfect balance of peace, family living, and leisure.
The property boasts six generous double bedrooms and five luxurious bathrooms, including separate his-and-hers en-suites in the principal bedroom. Three elegant reception rooms and a light-filled conservatory provide versatile living and entertaining spaces.
For those with a passion for wellbeing, a dedicated leisure complex awaits, complete with gym, sauna, and jacuzzi. The property also offers exciting potential for a self-contained annexe, ideal for guests or extended family.
Outside, the beautifully landscaped rear garden is a tranquil sanctuary. With a spacious patio for al fresco dining, a manicured lawn framed by mature borders, and a striking water fountain as its centrepiece, this outdoor haven perfectly complements the elegance of the home.
From the garden, you have direct access to the woodlands through a gate, perfect for walks or dog walks.
Upon entering, you are greeted by a grand entrance hallway with elegant marble flooring, wrapping gracefully around both sides of the property and providing seamless access to the entire ground floor.
To the right, the main reception room is bathed in natural light, enhanced by a striking feature fireplace, sparkling chandelier, and polished marble flooring. This space flows effortlessly into the dining room, perfect for entertaining, which in turn connects to the country-style kitchen. The kitchen is equipped with high-quality built-in
appliances, including a Rangemaster cooker, and features a generous central island with breakfast seating. Bi-fold doors extend the dining space onto the garden terrace, ideal for al fresco meals with family and friends.
Adjoining the dining room, the conservatory provides a tranquil retreat, offering uninterrupted views over the beautifully landscaped gardens.
To the left of the entrance, a second elegant reception room enjoys dual-aspect windows, flooding the space with light. From here, doors lead into the impressive leisure complex, complete with a fully equipped gym, sauna, jacuzzi, and direct access to the garden room. This section of the home also offers excellent scope for conversion into a self-contained annexe.
Completing the ground floor is a convenient guest WC, located just off the main hallway.
The first floor hosts six generously proportioned bedrooms and five bathrooms, thoughtfully designed for both comfort and luxury.
The principal bedroom is truly exceptional, featuring dual walk-in wardrobes and separate his and hers bathrooms, providing both privacy and indulgence. A charming Juliette balcony overlooks the landscaped gardens, offering the perfect backdrop to wake up to each morning.
Two further bedrooms are complemented by their own en-suite bathrooms, while the remaining rooms are served by a stylish family bathroom, complete with a spacious corner bath and a separate walk-in shower.
One of the additional bedrooms also benefits from a private balcony, creating a delightful outdoor retreat.
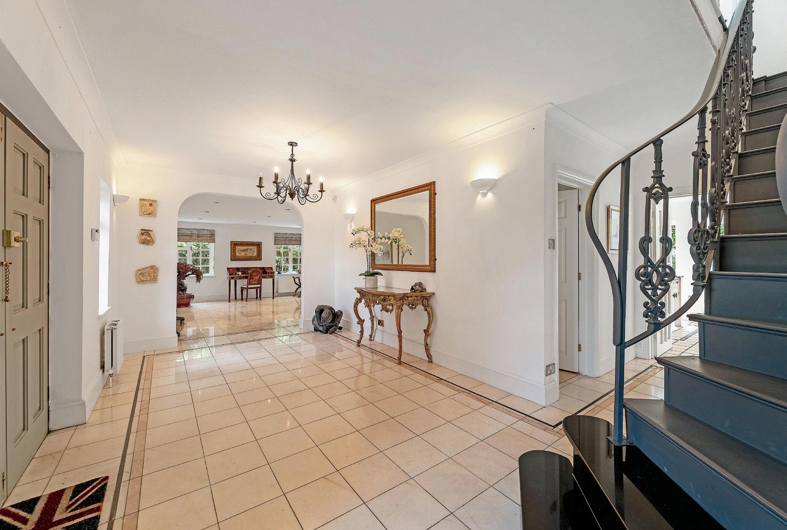

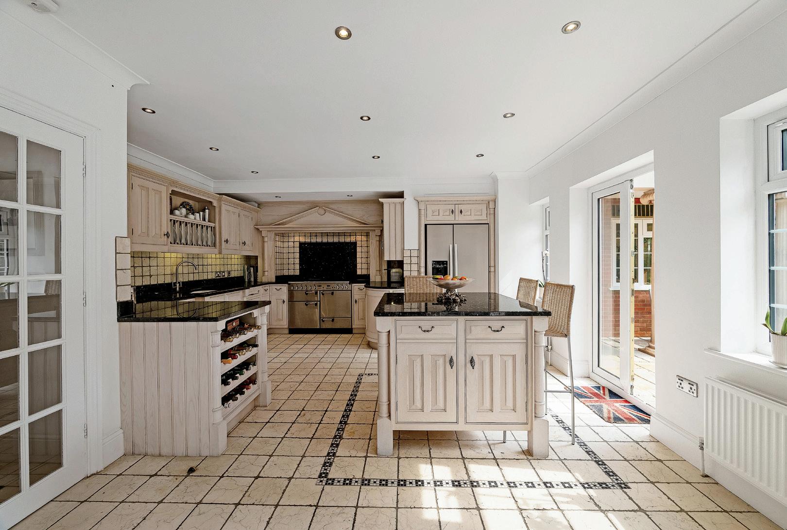

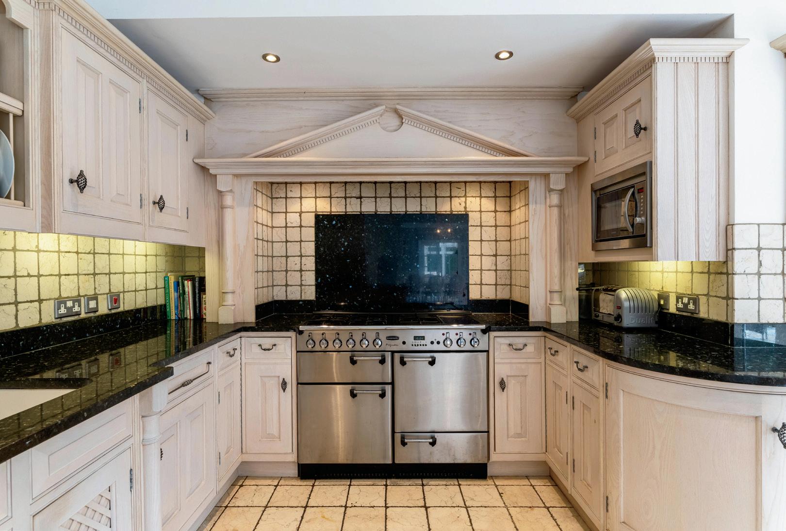
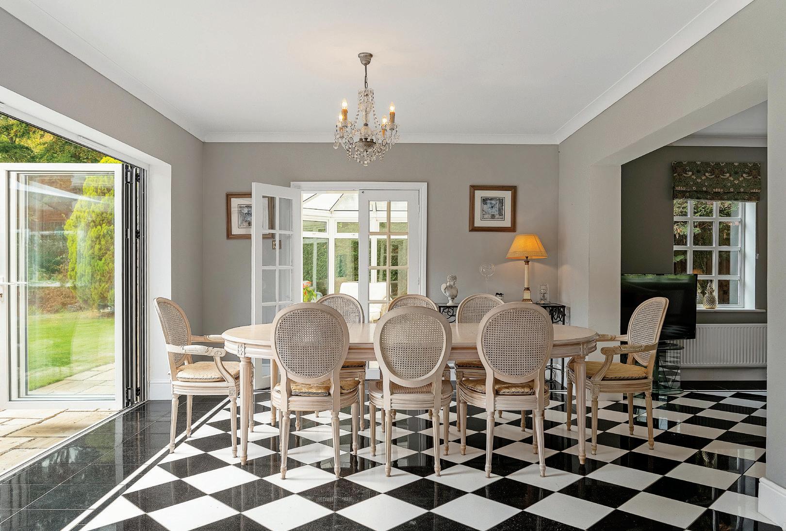



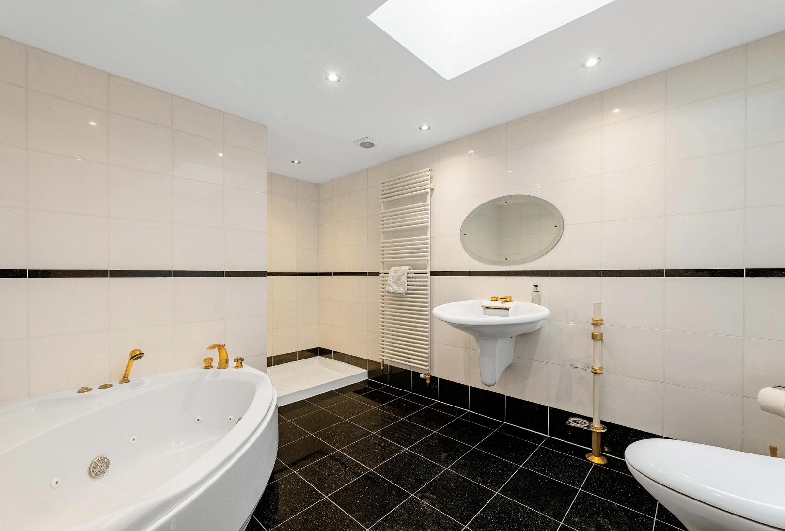
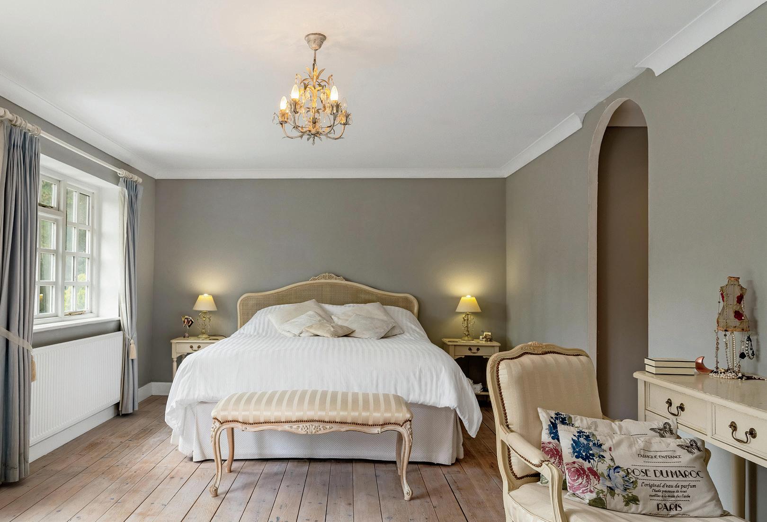
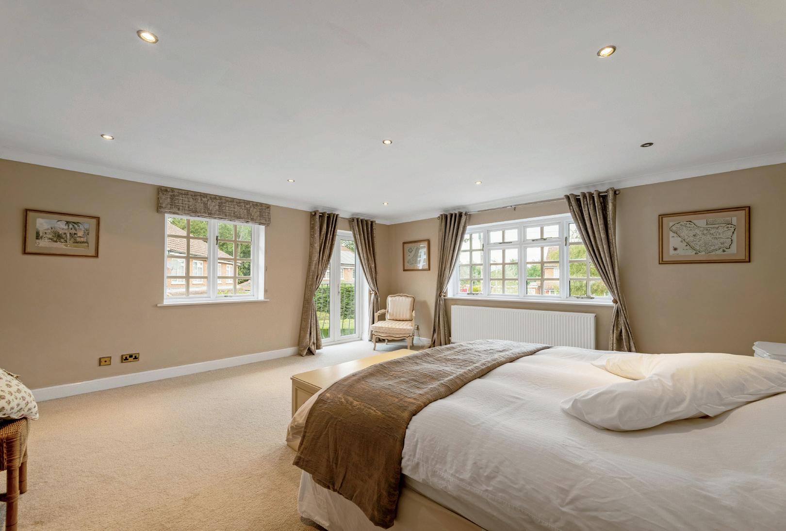


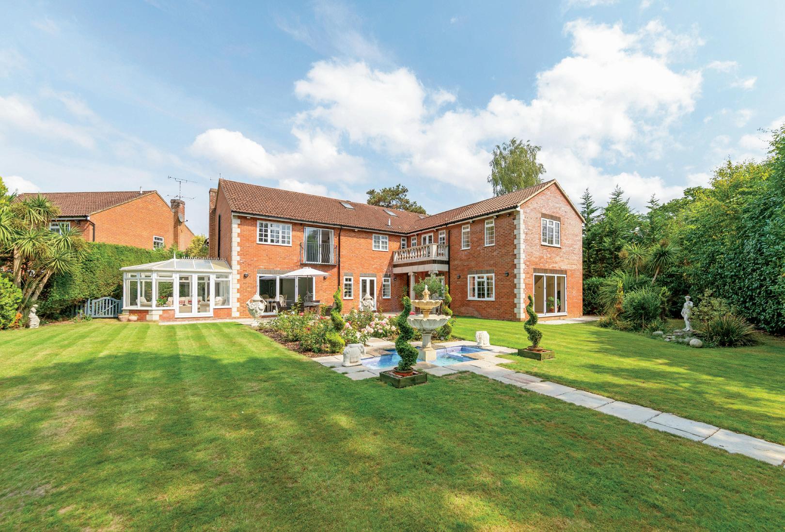
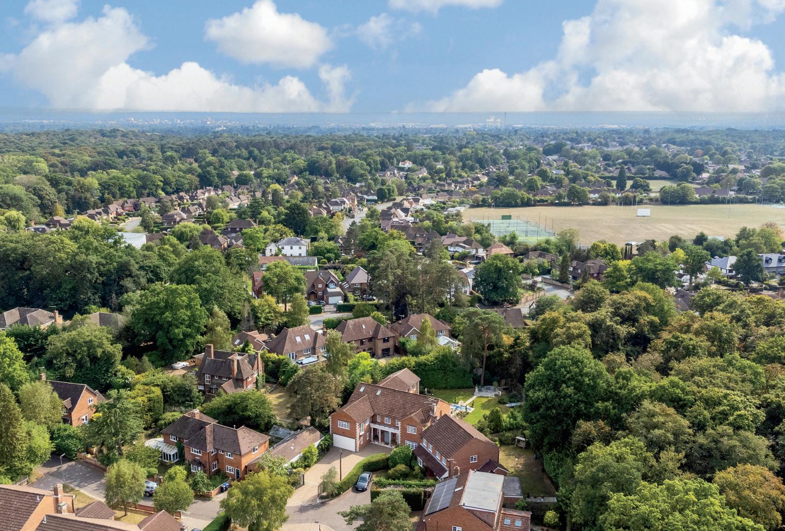
The landscaped rear garden is a true sanctuary of peace and elegance. A generous patio terrace provides the perfect setting for al fresco dining and summer entertaining, while the manicured lawn, framed by mature borders, offers a lush backdrop. At the heart of the garden, a striking water fountain creates a captivating focal point and enhances the tranquil atmosphere.
From the garden, you have direct access to the woodlands through a gate, perfect for walks or dog walks.
To the front, the property is approached through ornate iron gates, opening onto a sweeping driveway with offstreet parking for up to eight vehicles. A substantial double garage further adds to the practicality and appeal of this exceptional home.
Farnham Common offers a vibrant mix of local amenities, including shops, restaurants, cafés, a pharmacy, post office, newsagents, Tesco Express and Sainsbury’s Local, catering perfectly for everyday needs. For a wider choice of shopping, dining, and leisure facilities, the nearby towns of Beaconsfield and Gerrards Cross provide comprehensive options.
Nature lovers are spoilt for choice with the historic Burnham Beeches, a protected ancient woodland spanning hundreds of acres with extensive walks, bridleways, and picturesque scenery. The surrounding South Buckinghamshire countryside is equally renowned for its beautiful landscapes, country pubs, and charming villages.
The area is particularly popular with commuters thanks to its excellent transport connections. Rail links into London (Paddington) are available from Maidenhead, Burnham, and Taplow, while services to London Marylebone (Chiltern Line) run from Gerrards Cross and Beaconsfield. The M40 and M4 motorways provide swift access to London, Heathrow Airport, and the wider motorway network.
Education in Buckinghamshire is highly sought-after, with the county maintaining the traditional grammar school system. Local grammar schools include Burnham Grammar School (boys and girls) and Beaconsfield High School (girls). A selection of prestigious independent schools are also nearby, such as Godstowe, High March, and Wycombe Abbey (for girls), Caldicott and Davenies (for boys), and Dair House (for boys and girls).
Tenure: Freehold | EPC C | Council Tax Band: G
Utilities: Water: Thames Water
Electricity: E-on Next
Gas: E-on Next
Mobile Phone Coverage: EE, Three, O2, Vodaphone. 5G is predicted to be available around your location from the following providers: EE, Three, O2, Vodaphone. We advise that you check with your provider.
Broadband Availability: FTTP Ultrafast 1000 Mbps. You may be able to obtain broadband service from these Fixed Wireless Access providers covering your area. We advise that you check with your provider. Openreach, Virgin Media
Construction Type: Brick
Garage Parking Spaces: 2
Off Road Parking Spaces: 8
Right of access to the Woodlands through the gate. Restrictive Covenants apply, contact the agent for further information.
Directions
Postcode: SL2 3RG what3words: forest.pace.puppy
Viewing Arrangements
Strictly via the vendors sole agents Fine & Country Windsor, Louis Byrne on Tel Number +44 (0)1753 463633
Website
For more information visit Fine & Country Windsor windsor@fineandcountry.com
Opening Hours: Monday to Friday 9.00 am–5.30 pm
Saturday 9.00 am – 4.30 pm
Sunday By appointment only
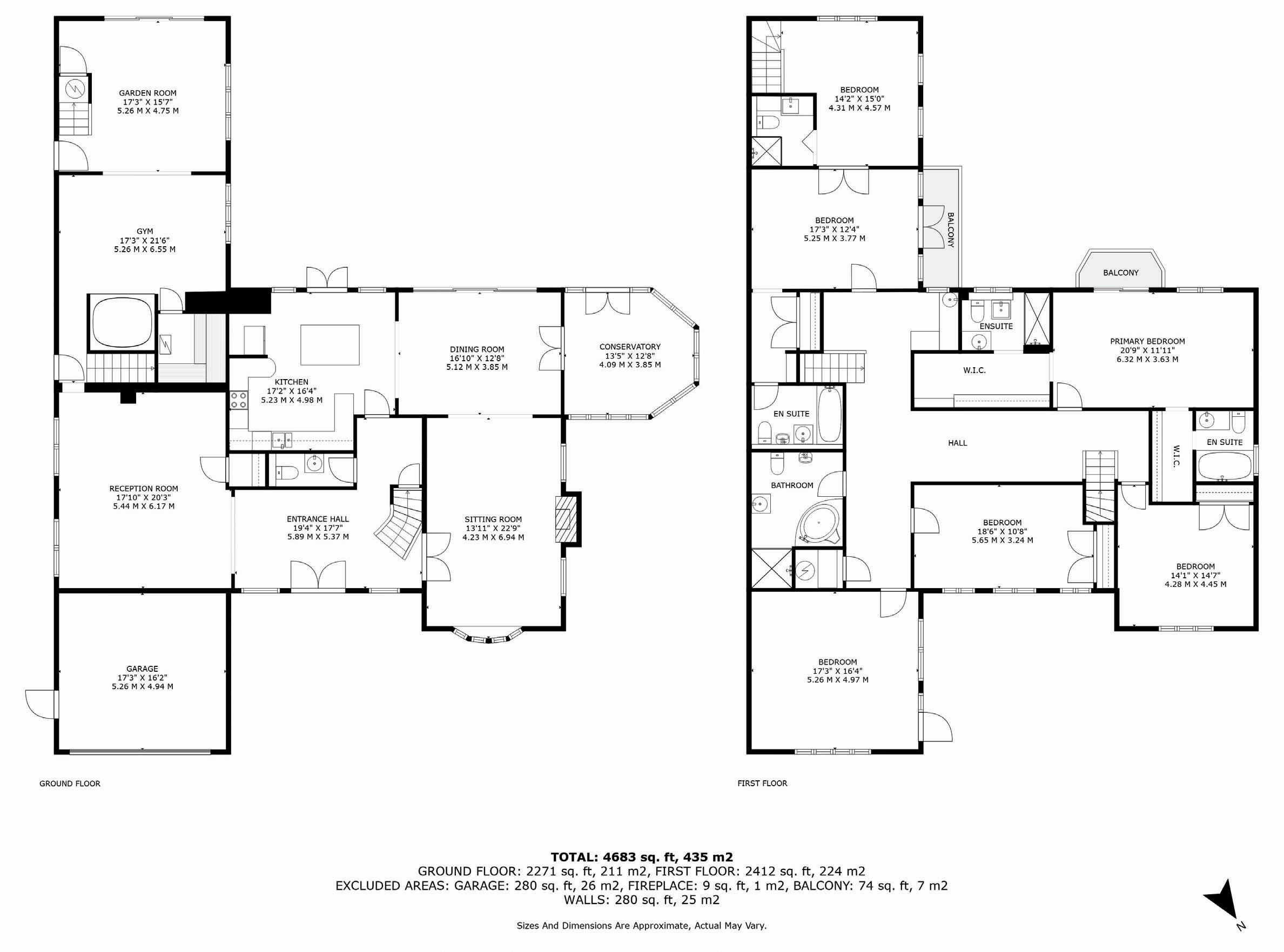
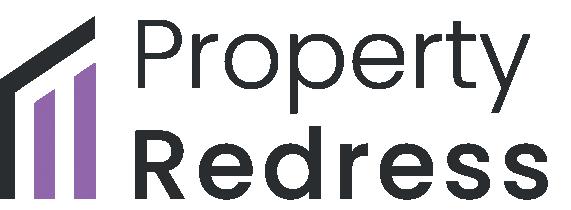

Agents notes: All measurements are approximate and for general guidance only and whilst every attempt has been made to ensure accuracy, they must not be relied on. The fixtures, fittings and appliances referred to have not been tested and therefore no guarantee can be given that they are in working order. Internal photographs are reproduced for general information and it must not be inferred that any item shown is included with the property. Whilst we carry out our due diligence on a property before it is launched to the market and we endeavour to provide accurate information, buyers are advised to conduct their own due diligence. Our information is presented to the best of our knowledge and should not solely be relied upon when making purchasing decisions. The responsibility for verifying aspects such as flood risk, easements, covenants and other property related details rests with the buyer.
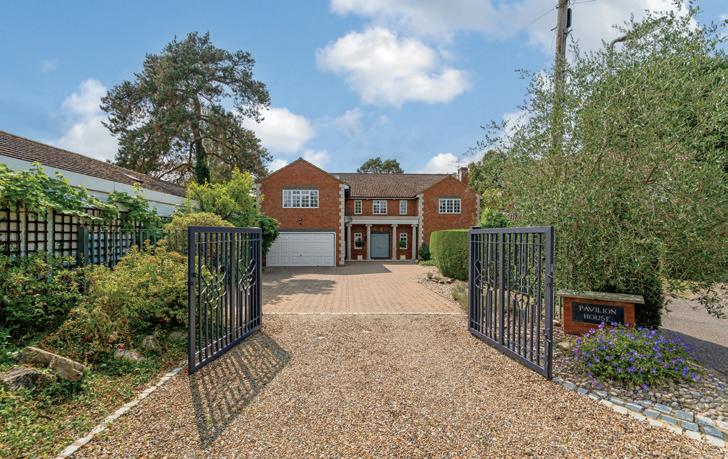
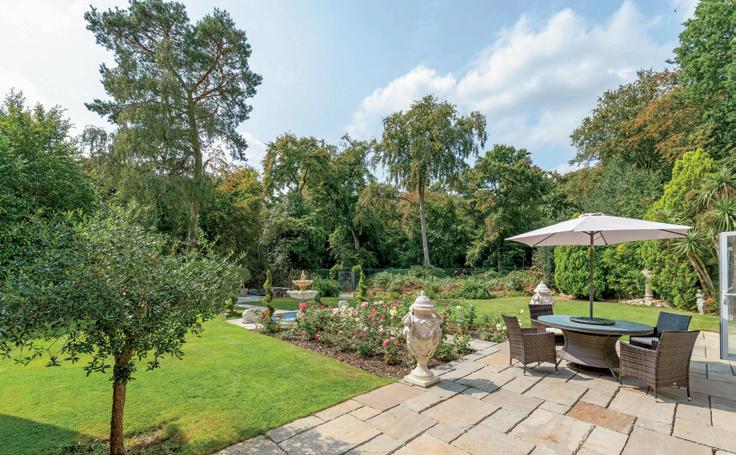
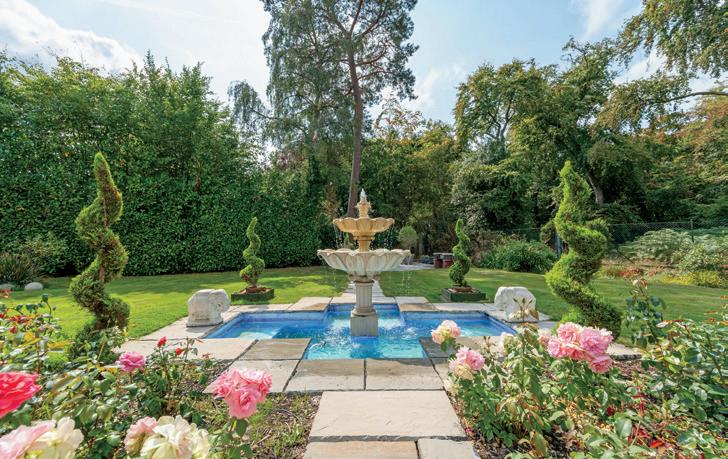


follow Fine & Country on



Fine & Country Windsor and Englefield Green Castle Hill House, 12 Castle Hill, Windsor, Berkshire SL4 1PD +44 (0)1753 463633 | windsor@fineandcountry.com