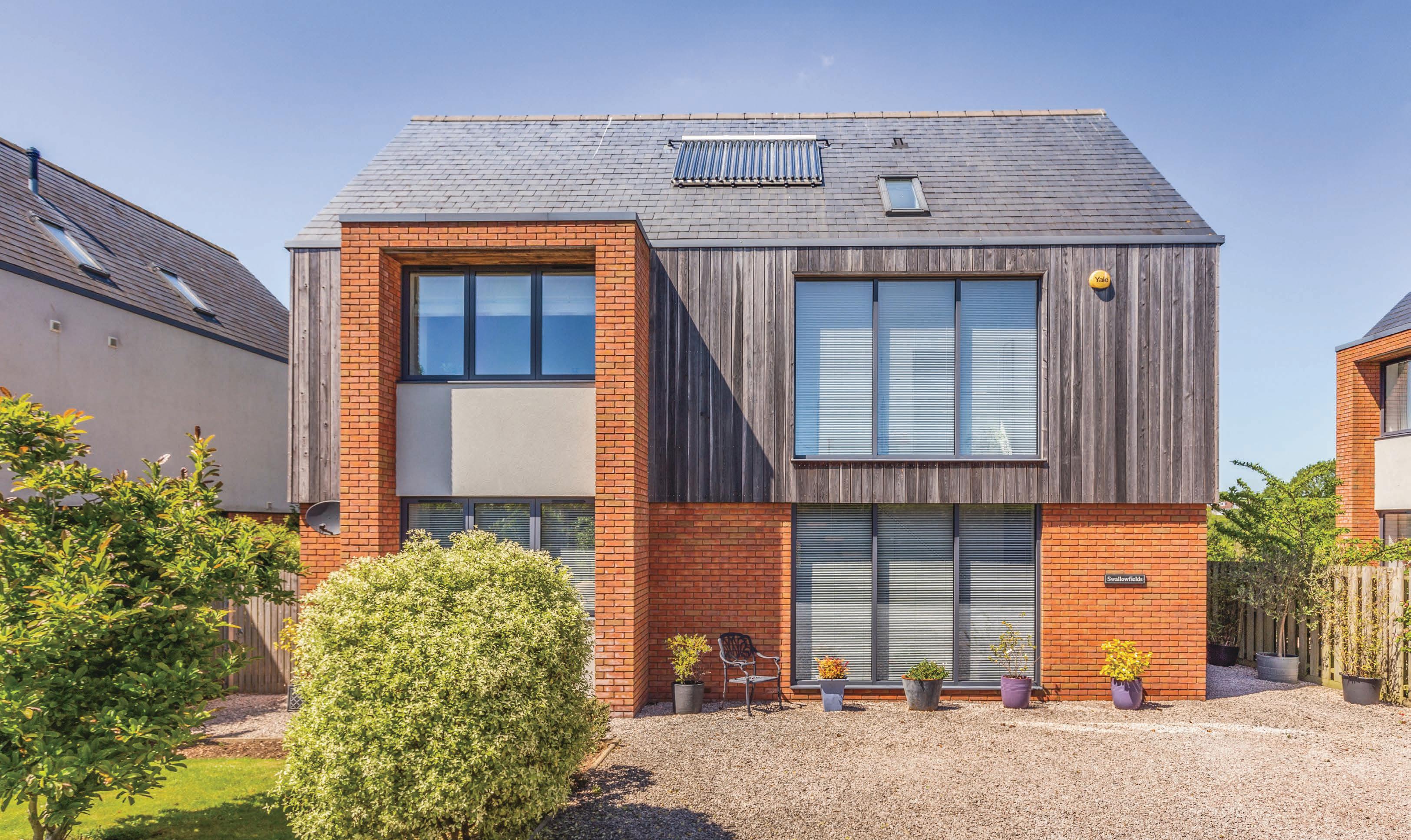
Swallowfields
Exton Park Farm | Exmouth Road | Exton | Exeter | Devon | EX3 0PT


Exton Park Farm | Exmouth Road | Exton | Exeter | Devon | EX3 0PT
Swallowfields is a striking contemporary home thoughtfully designed to maximise natural light, space and flow. Set within an exclusive development of just three properties, this residence offers modern open-plan living, enhanced by high quality fixtures and finishes throughout. Located on the outskirts of the estuary village of Exton this home is well connected and just a short distance from the A376. Swallowfields enjoys beautiful views of the nearby fields.
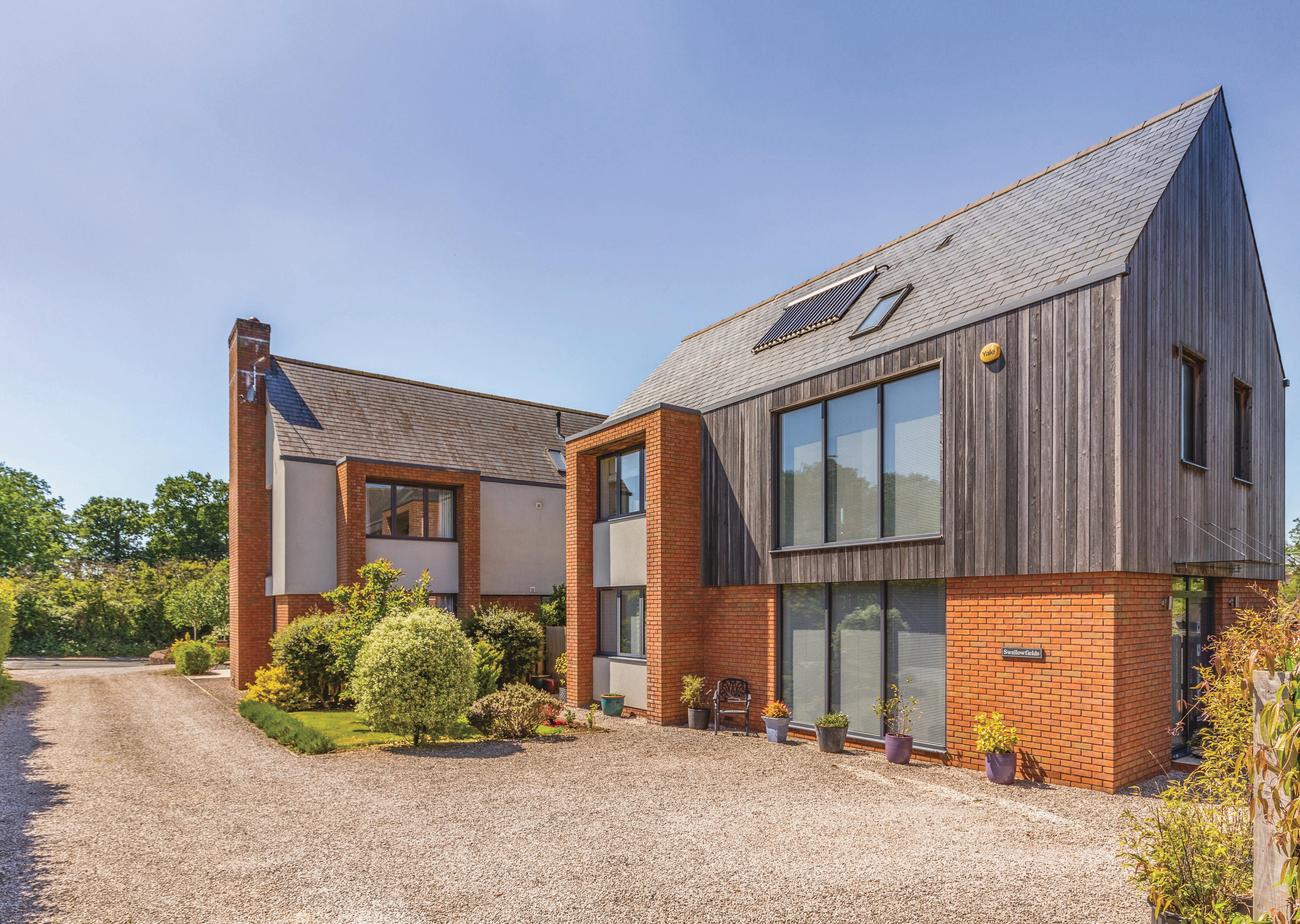
The contemporary front door is complemented by a matching side window allowing plenty of natural light to flow into property. A large storage cupboard close to the entrance is perfectly placed for coats and shoes. A wall of picture windows with fitted blinds span the first and second floors, allowing yet more light into the triple aspect open plan kitchen/dining and sitting room. Bi-fold doors seamlessly connect the indoors with the outdoors, opening onto a charming garden with views stretching across the fields beyond.
The high-quality kitchen is designed for both style and functionality, offering ample storage and Mayflower Silestone worktops with matching upstands for a sleek, contemporary finish. A central island provides additional workspace and storage. The Siemens integral appliances include a dishwasher, induction and gas hob with concealed extractor fan. There is also an oven with a warming drawer, a microwave and a full height refrigerator.
The utility room offers a highly practical and well-appointed space, featuring ample built-in storage and Mayflower Silestone work surface. It includes an inset sink, integrated Siemens full height freezer and washing machine, along with space for a tumble dryer. A contemporary door opens directly onto the rear garden.
A stylish cloakroom with a wall-mounted Duravit vanity unit completes the ground floor accommodation.


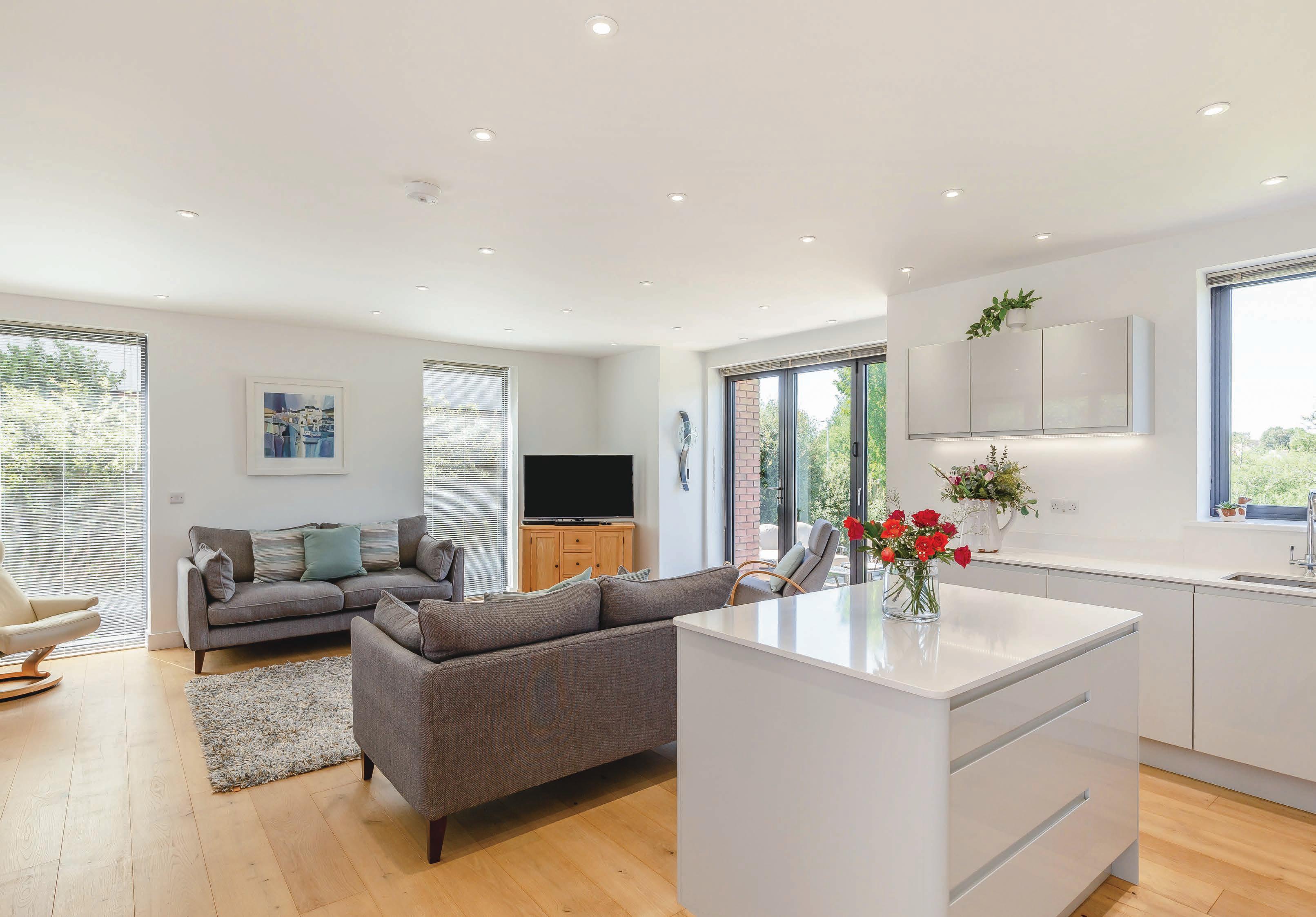



I absolutely love living in this private setting surrounded by greenery and the songs of countless birds, it’s such a joy to wake up to every day. The gardens and patio are perfect for relaxing, and the only time we hear our neighbours is during grass-cutting season, which I find quite calming and unobtrusive.
This location is ideal, just a short walk to scenic Estuary trails, a variety of lovely restaurants, the local train station and plenty of cycle paths. I often enjoy a 20 minute stroll into Topsham or Exmouth for shopping or leisure activities. There are also two charming garden centres about 15 minutes away, and Darts Farm Shop is a real highlight with its extensive range of goods, cafes, and park.
This home is filled with natural light, making the space feel fresh and airy. Summers here are always cool, and winters are wonderfully cosy, it’s a comfortable haven all year round. I also appreciate the privacy provided by the long gravel driveway that offers parking for three cars.
Living here has been a truly special experience, and I hope the new owners will enjoy the same sense of peace, beauty, and convenience that I have experienced here.”*
* These comments are the personal views of the current owner and are included as an insight into life at the property. They have not been independently verified, should not be relied on without verification and do not necessarily reflect the views of the agent.



An elegant floating glass and oak staircase leads to a bright and spacious landing, where vaulted ceilings create an impressive sense of height and light throughout the entire first floor.
The dual-aspect principal bedroom offers a peaceful retreat, featuring built-in double wardrobes and a luxurious en-suite shower room, elegantly finished with a walk-in shower and a monsoon-style shower head, Duravit WC and vanity unit.
Bedroom two also features a vaulted ceiling and built-in wardrobe and a window with a pleasant rear facing view.
Bedroom three is currently arranged as a secondary sitting room, though it comfortably accommodates a double bed if desired and has a window to the front.
The spacious and stylish family bathroom is fitted with a shower-bath featuring a monsoon style shower head, Duravit WC and vanity unit. The mirrored bathroom cabinet has motion detected under cabinet lights.
On the landing, two built-in storage cupboards provide practical space, while access to the boarded loft space, which houses the gas boiler, hot water cylinder and inverter for the solar panels.




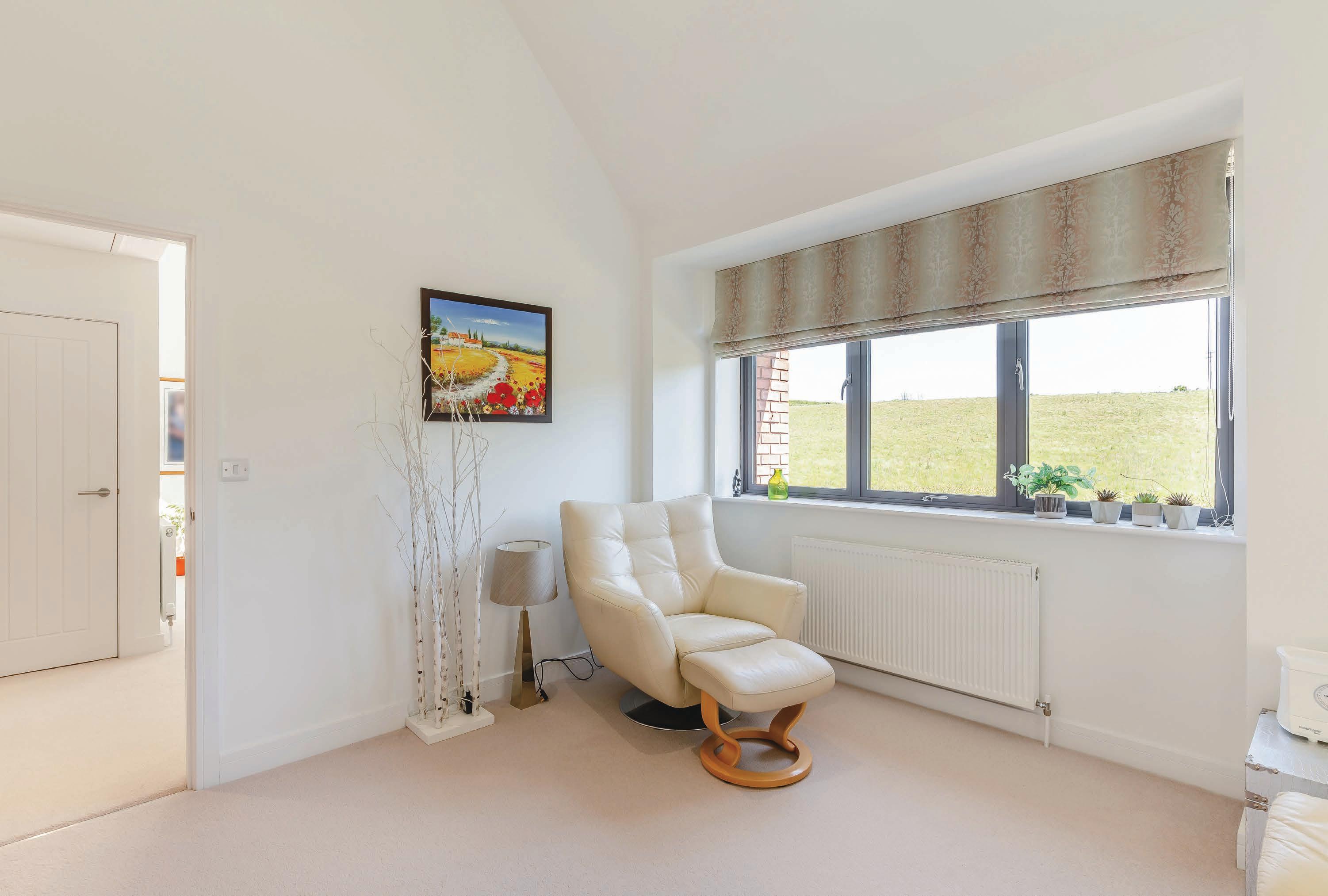





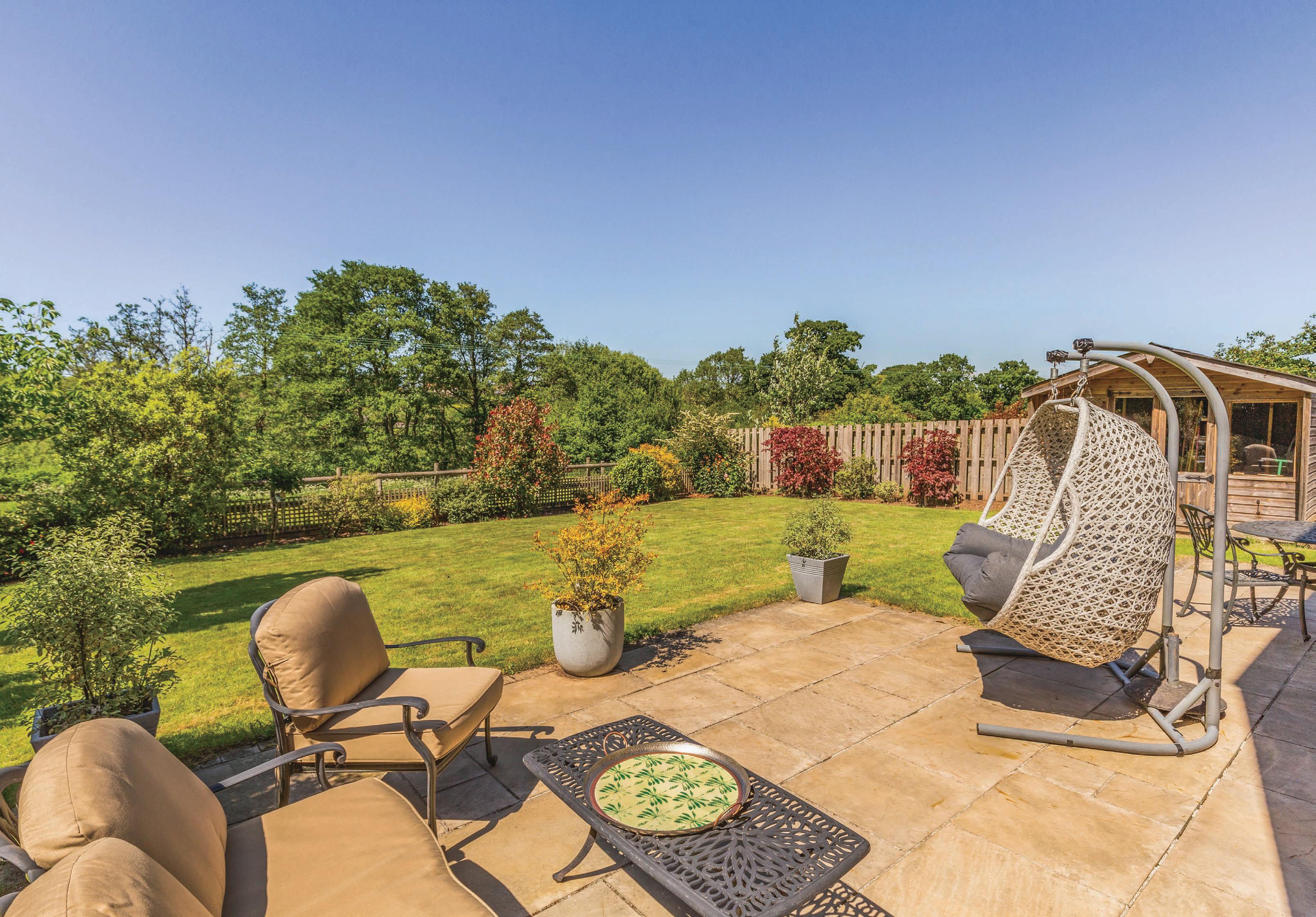
The residence is approached via a private lane, leading to a spacious gravelled parking area with room for three vehicles, set in front of the property, alongside a charming mature front garden. Gated access on both sides of the house provides entry to the rear garden.
The rear garden is beautifully landscaped, featuring a paved sun terrace and a level lawn bordered by a variety of shrubs and trees. It offers a delightful outlook over the surrounding countryside. The garden also benefits from outside lighting, a water tap and a large summerhouse.
Swallowfields combines contemporary design and high-specification living, offering the best of modern comfort with easy access to village amenities and major road links.



Exton is a sought-after village located in the heart of the East Devon countryside, just a short distance from the Exe Estuary. It offers a blend of rural charm and convenience, with a popular local pub, a train station providing links to Exeter and Exmouth, and easy access to the A376. The village is surrounded by scenic walking and cycling routes and sits within the catchment for well-regarded local schools, making it an attractive choice for families and commuters alike.
Services
Mains gas and electricity, private drainage, solar PV Panels Council Tax Band F East Devon district council

Registered in England and Wales. Company Reg. No. 13403738.
Registered office address: 23 Southernhay West, Exeter, Devon Ex1 1PR copyright © 2025 Fine & Country Ltd.



Approximate Gross Internal Area
Main House = 1466 Sq Ft/136 Sq M
Shed = 63 Sq Ft/6 Sq M
Total = 1529 Sq Ft/142 Sq M
Agents
The position & size of doors, windows, appliances and other features are approximate only. © ehouse. Unauthorised reproduction prohibited. Drawing ref. dig/8649640/DBN
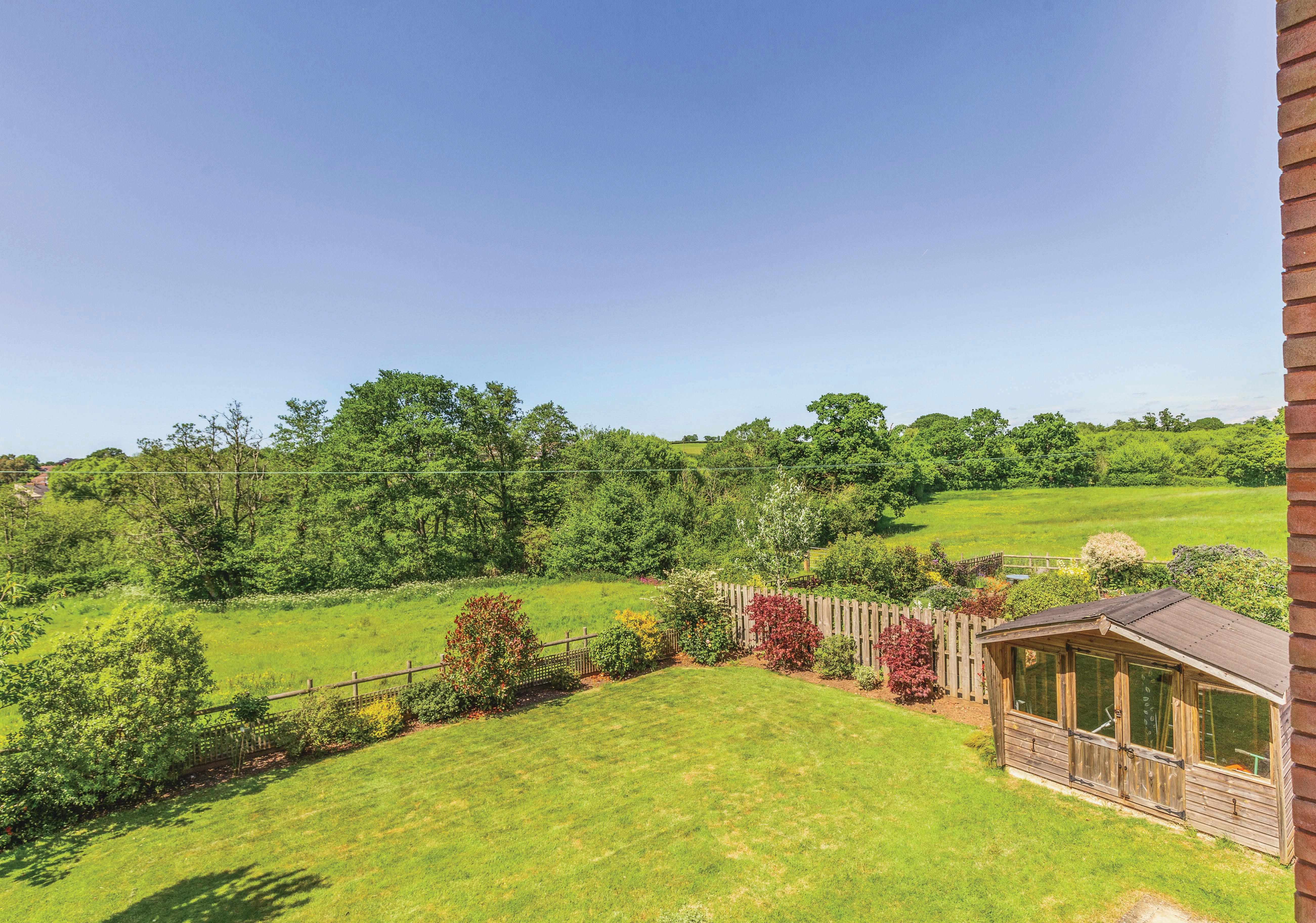
Fine & Country is a global network of estate agencies specialising in the marketing, sale and rental of luxury residential property. With offices in over 300 locations, spanning Europe, Australia, Africa and Asia, we combine widespread exposure of the international marketplace with the local expertise and knowledge of carefully selected independent property professionals.
Fine & Country appreciates the most exclusive properties require a more compelling, sophisticated and intelligent presentation – leading to a common, yet uniquely exercised and successful strategy emphasising the lifestyle qualities of the property.
This unique approach to luxury homes marketing delivers high quality, intelligent and creative concepts for property promotion combined with the latest technology and marketing techniques.
We understand moving home is one of the most important decisions you make; your home is both a financial and emotional investment. With Fine & Country you benefit from the local knowledge, experience, expertise and contacts of a well trained, educated and courteous team of professionals, working to make the sale or purchase of your property as stress free as possible.
The production of these particulars has generated a £10 donation to the Fine & Country Foundation, charity no. 1160989, striving to relieve homelessness.
Visit fineandcountry.com/uk/foundation