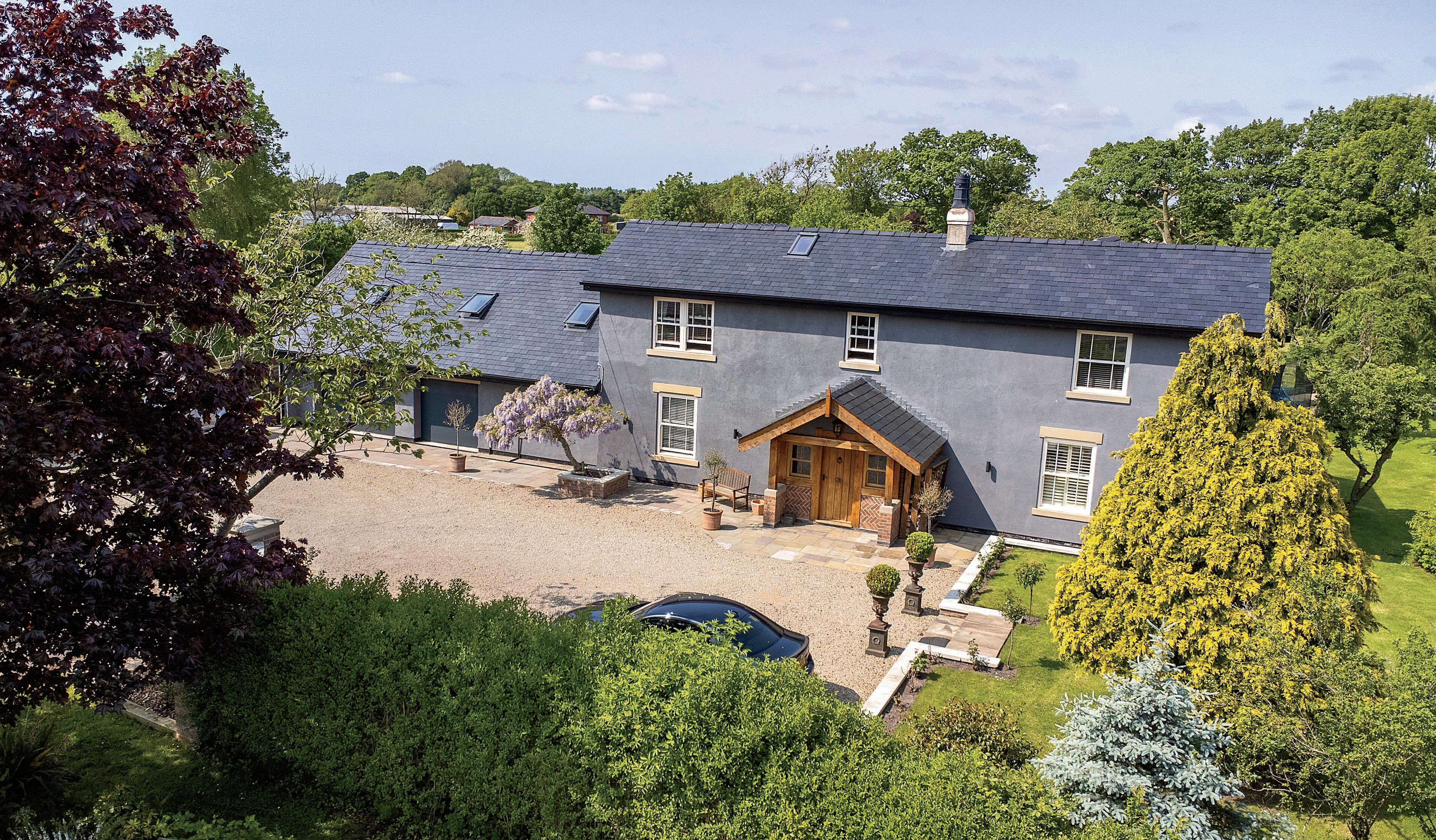

EDEN HOUSE
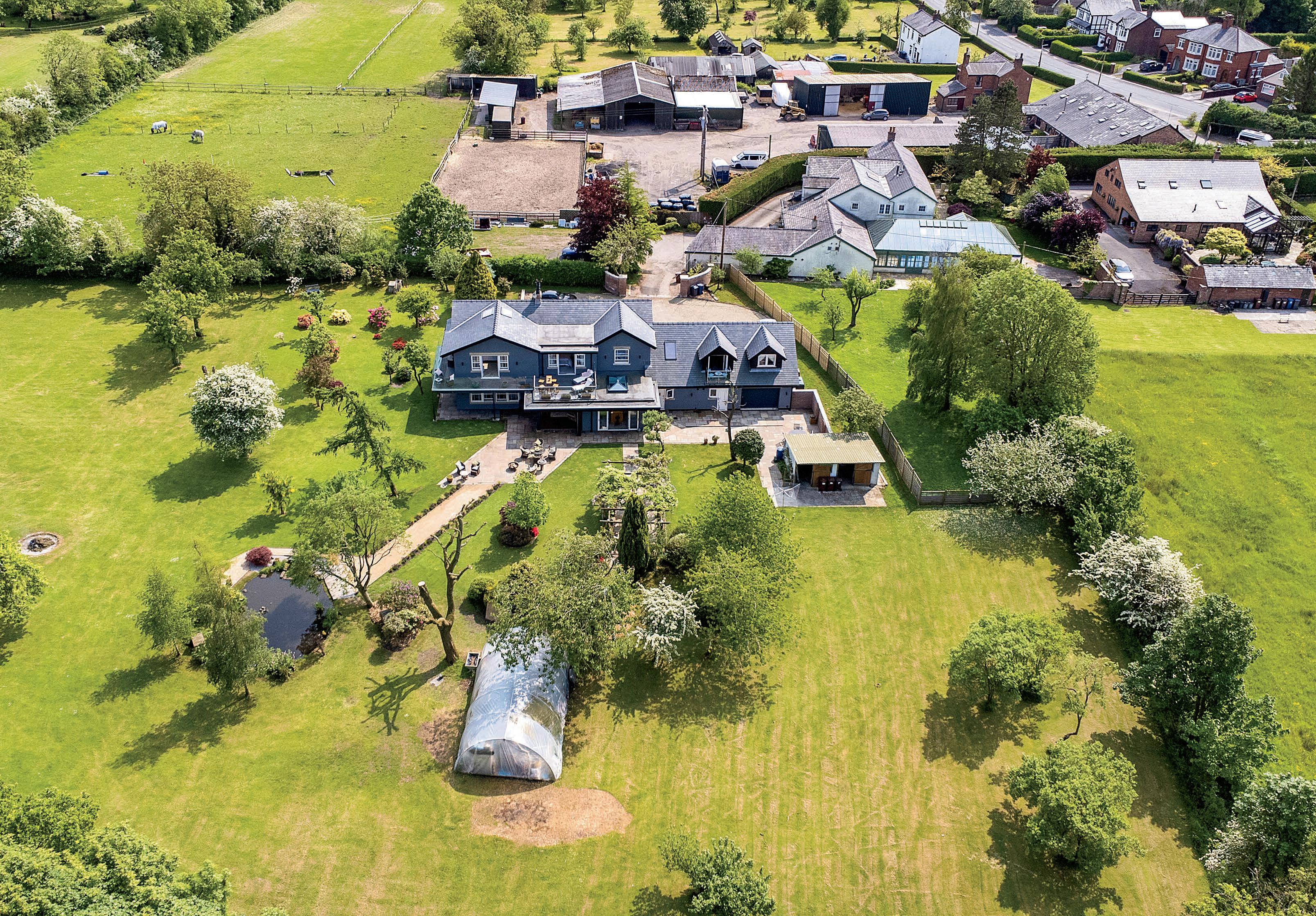
If ever a property lived up to its name, then this is it. An elegant and inviting piece of paradise in the heart of the Lancashire countryside, set in approximately two and a half acres of parkland style gardens where tranquillity and easy living hold sway.
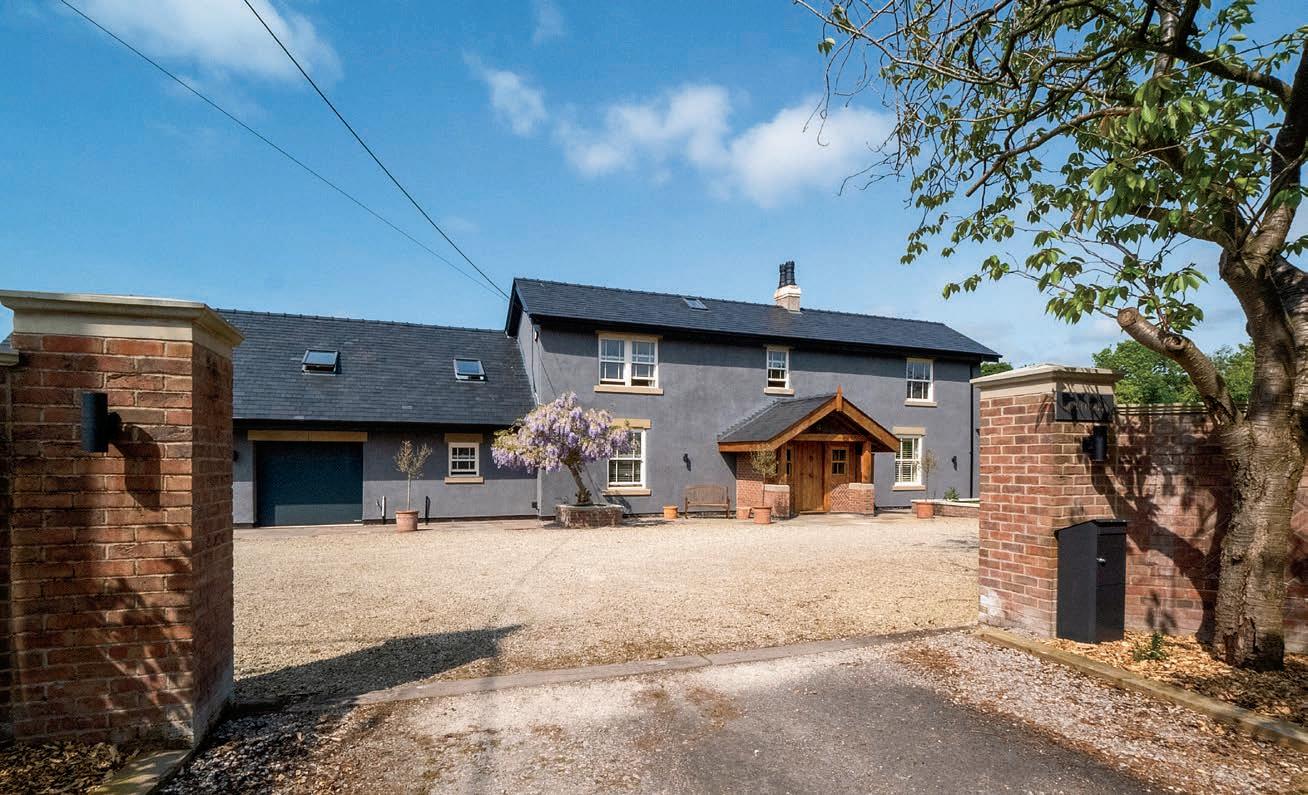
Within easy reach of the Northwest’s major cities and towns and only just over two hours train journey to central London this versatile family home has so much to offer. Approach the property down a small private lane, drive through the imposing gateway and park on the ample driveway. Take in the surroundings, including a wisteria tree over 100 years old, and then stroll to the main entrance.
Step inside to the welcoming hallway with multifuel stove for ambience and warmth in the heart of the house. With media wall and double sets of bifolding doors overlooking the gardens this is a delightful place to relax.
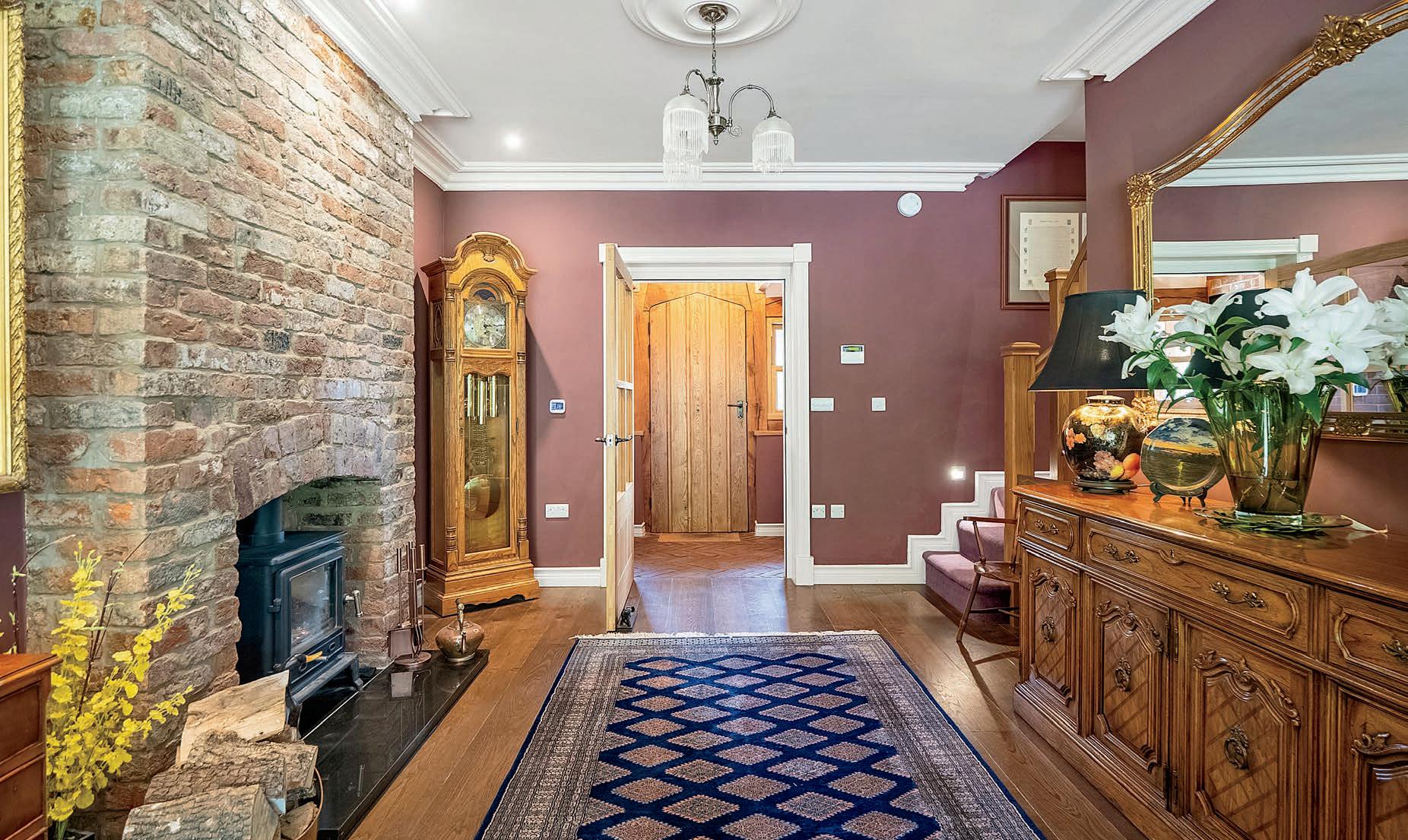
The kitchen area comprises a range of wall and base units with granite work surfaces and etched drainer, Quooker tap and central island with additional fixed table. Integrated appliances are all you would expect from a kitchen of this quality and include ovens and warming drawer, multi oven, wine cooler, Miele induction hob and extractor, teppanyaki cooker, and double dishwasher and American style refrigerator both by Fisher and Paykel. Natural light floods in from the orangery lantern and French windows.
Leading off to one side is the delightful colonial style reception room with plenty of space for dining and comfortable furniture, and with patio doors to the gardens. The spacious snug makes an excellent home office or library.
To the other side the boot room has stable door to the gardens, and space, power and plumbing for additional appliances as well as access to the garage.
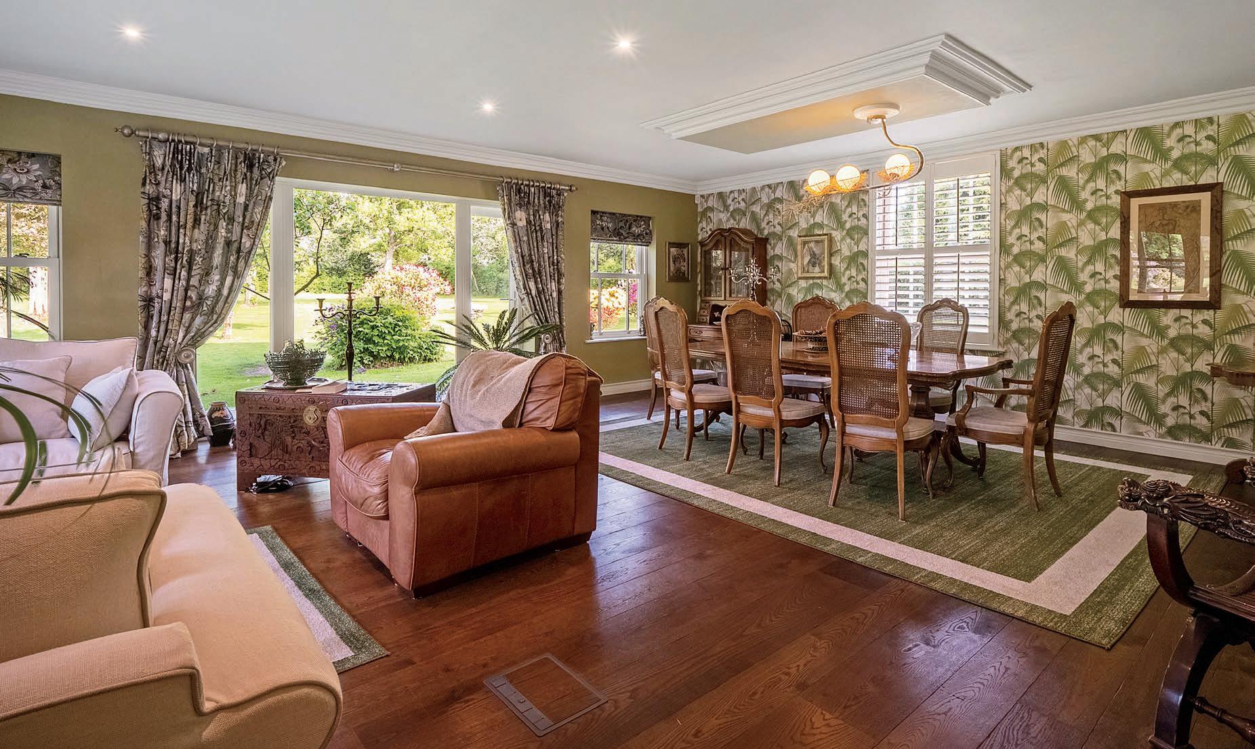
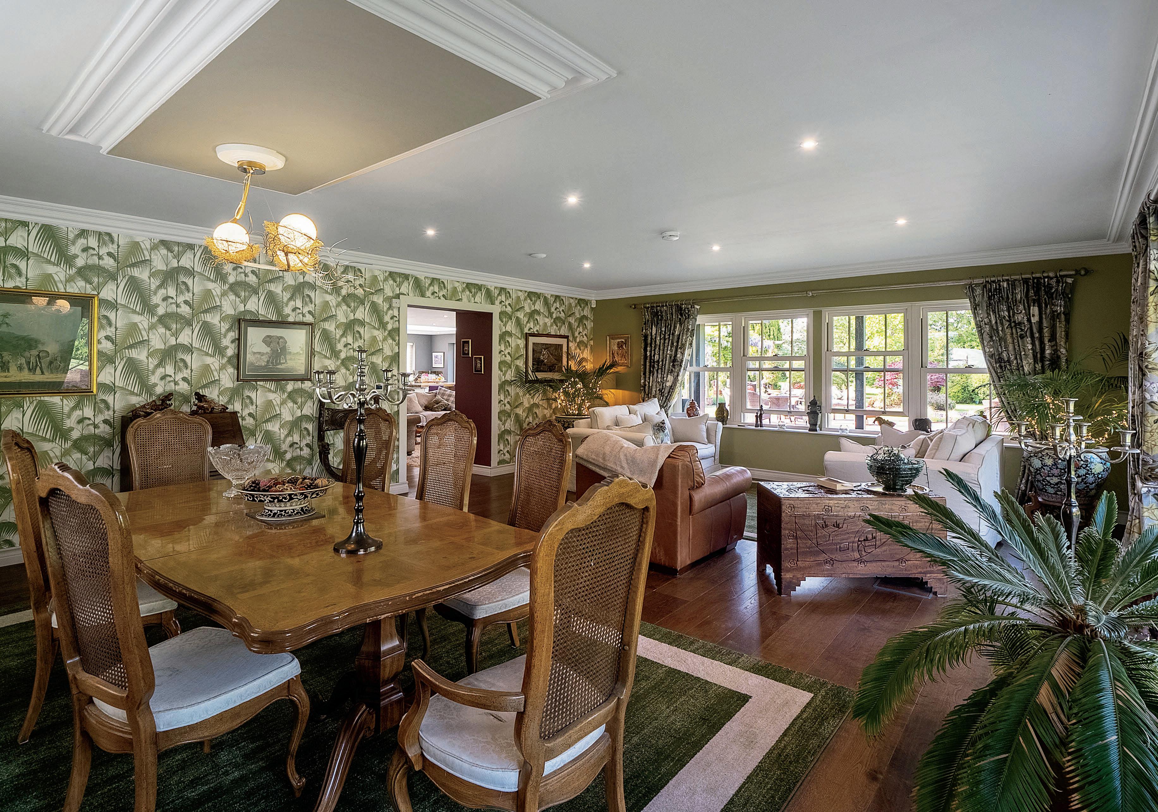
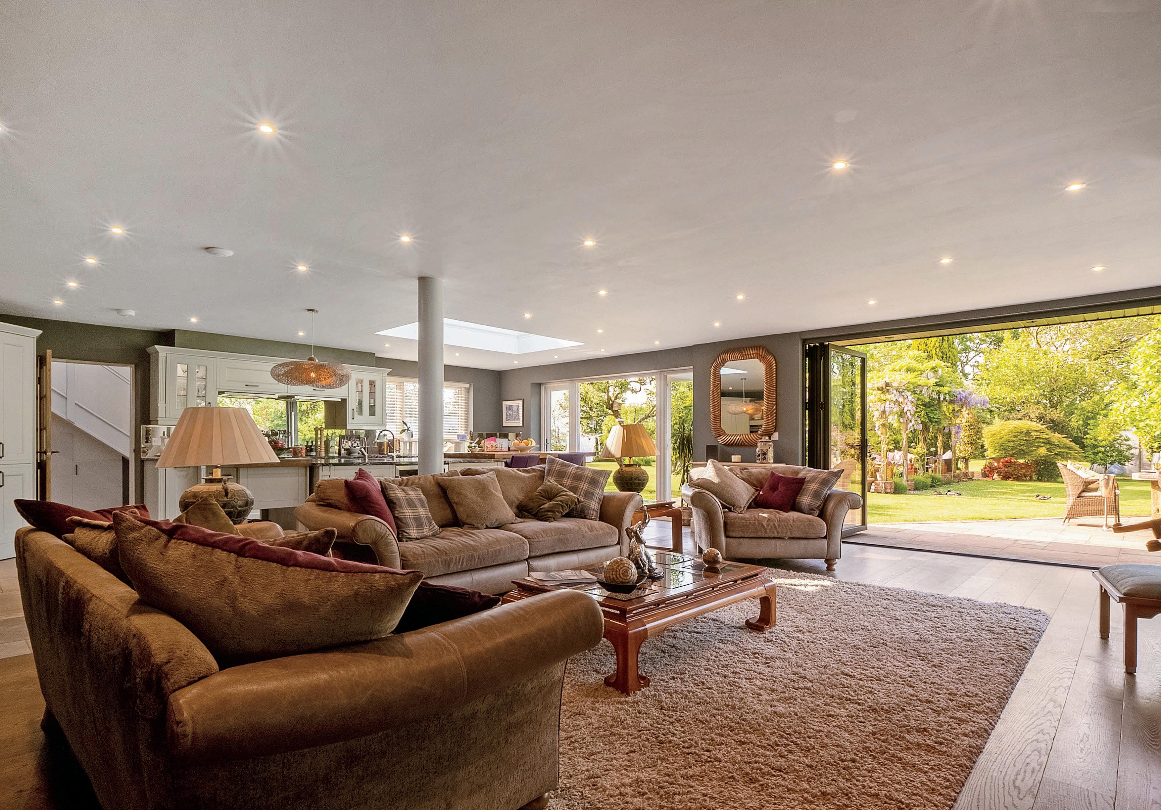
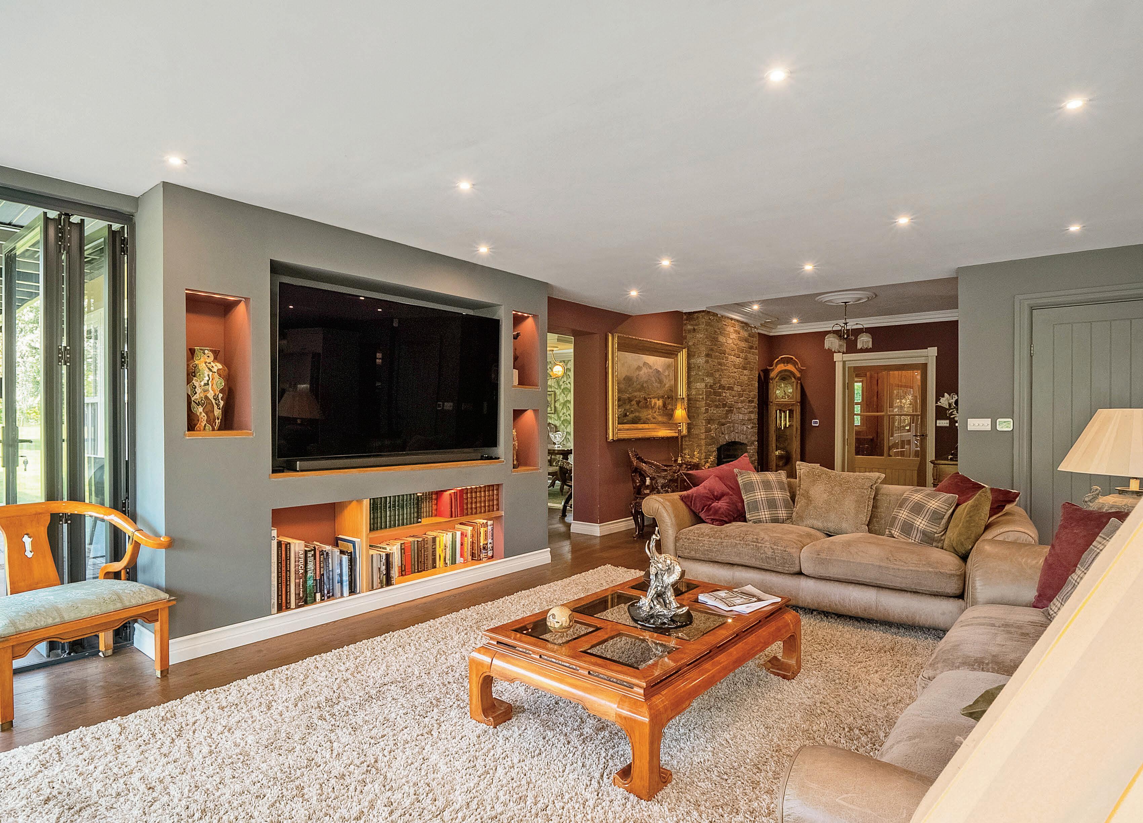
Seller Insight
Nestled along this quiet, private, lane and set within its own generous acreage of land, this exquisite, spacious and pristine, family home has been the subject of a major, challenging, enhancement and renovation, programme undertaken with much love by its owners Tony and Marylou.
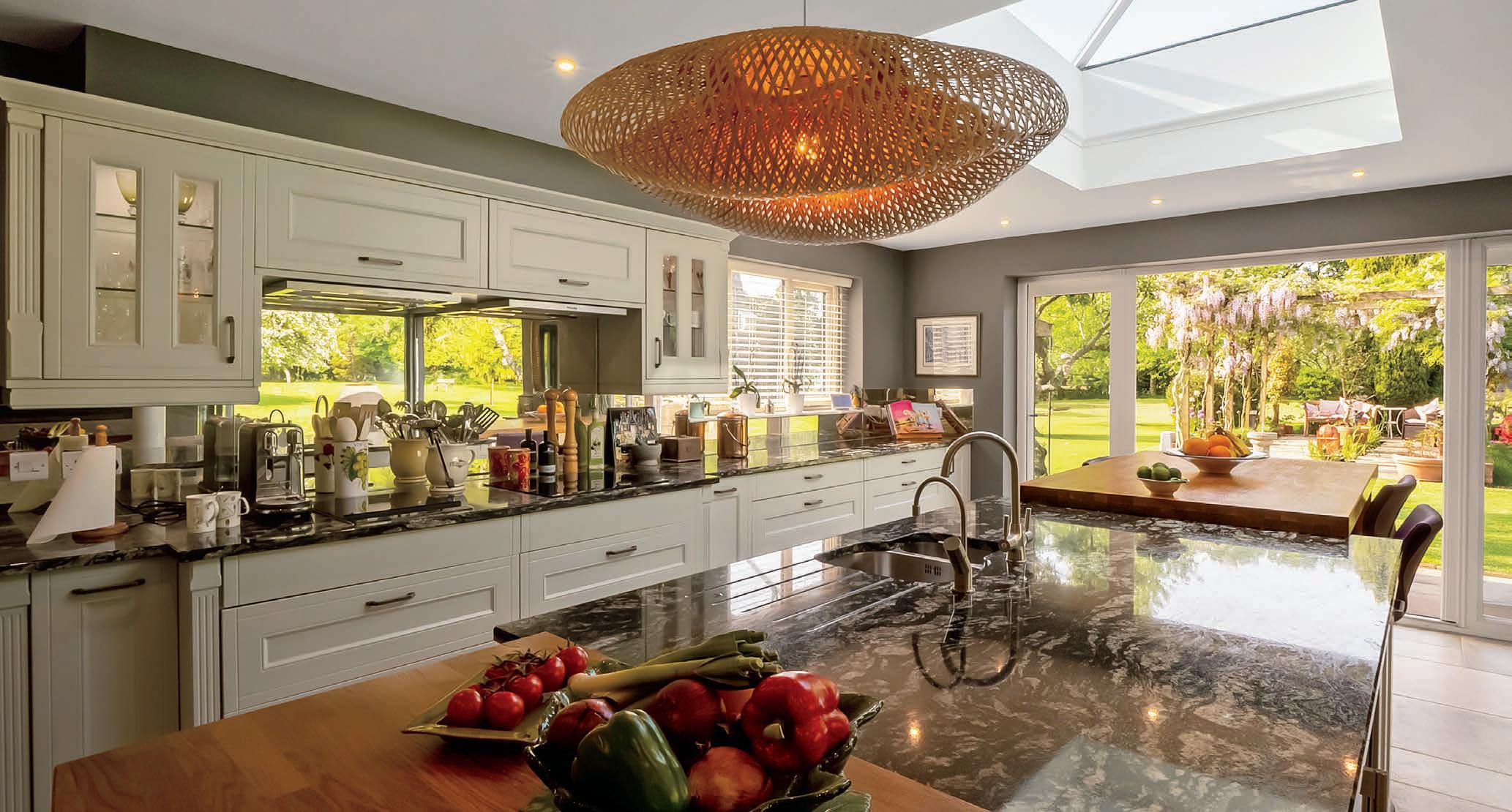
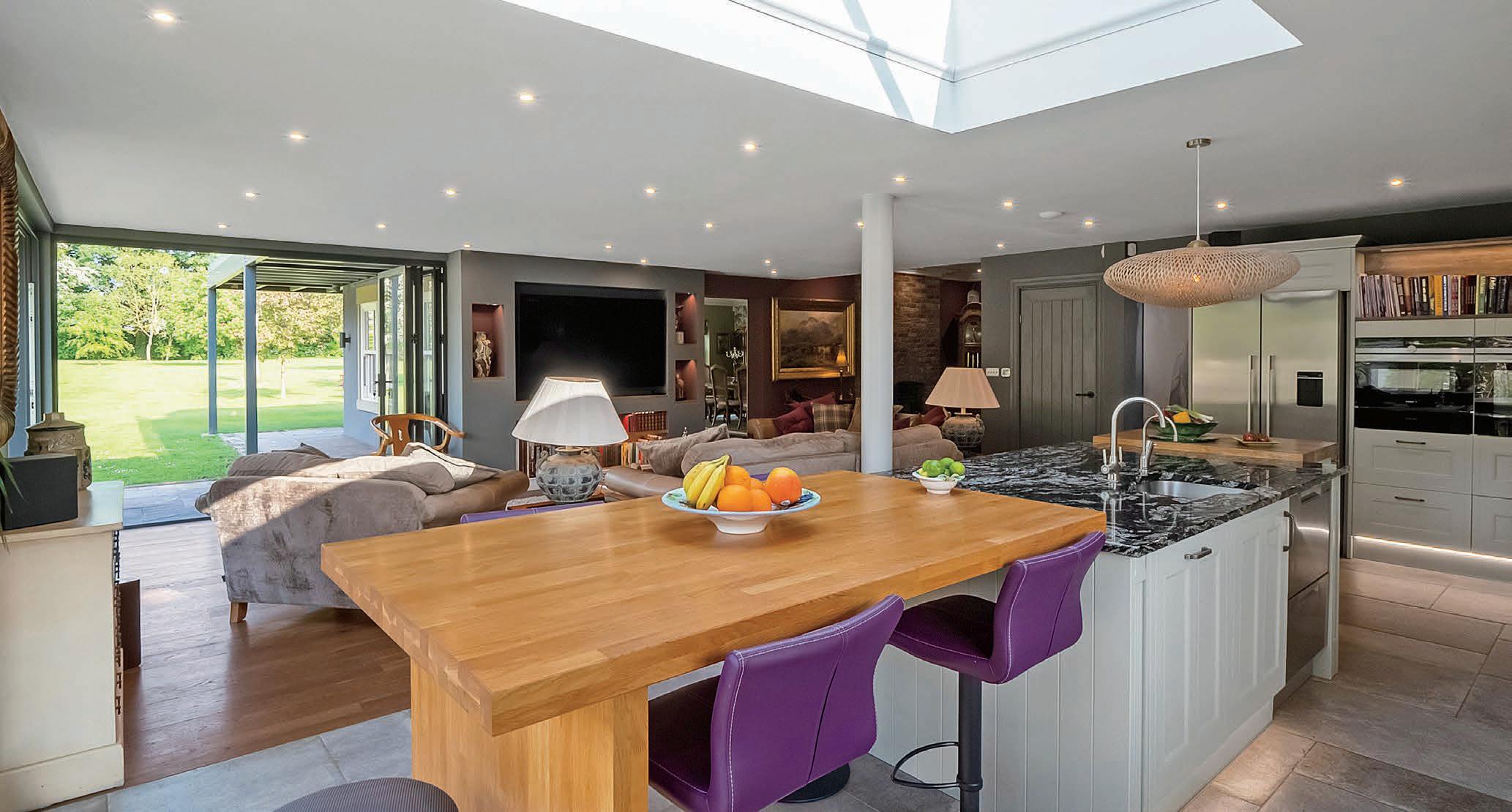
“We lived along the lane but had always admired the setting of Eden House, which takes its name from the garden of Eden, due to an abundance of beautiful trees in its grounds.
Parts of the original house date back to the 1800s and, although in a somewhat sad condition, we just adored its setting and obvious potential to become our dream home and leapt at the opportunity to purchase the house. Whilst respecting the history of the house, we designed and extended our new home around its originality. With both of us having skills and determination, we designed and built the house ourselves. Of course, where essential, we did employ the professionals, but it was a pure labour of love for us. Our home does present an immediate ‘wow’ factor to everyone, with a design and layout being sumptuous, contemporary and practical. It certainly reflects its fabulous surroundings and the large amount of glazing, alongside spacious, comfortable, rooms provide the very best indoor/outdoor atmosphere. It is very much a welcoming family home and, although our children have flown the nest, it is a home where everyone gravitates to. Also, one which we love to share with friends and family, and we have held so many happy occasions here. “
“We gave as much thought into the design of the garden as to the house. It is certainly one in which to relax and watch the seasons unfold. We do have a beautiful formal garden together with a large expanse of lawn and is another area where we have hosted lots of successful events.”
“Preston is a vibrant city and one that values its historic past. Apart from its famous market, museum and theatres, we have a rich variety of restaurants, wine bars etc. There is transport from our village to wide choice of schools and colleges, and education in the area is known to be excellent and, of course, the University of Lancashire is in the city centre. We are only five minutes from the station, and we can reach centres such as Manchester and Liverpool easily. In addition, the Forest of Bowland is very close, as is the Lake District.”*
* These comments are the personal views of the current owner and are included as an insight into life at the property. They have not been independently verified, should not be relied on without verification and do not necessarily reflect the views of the agent.
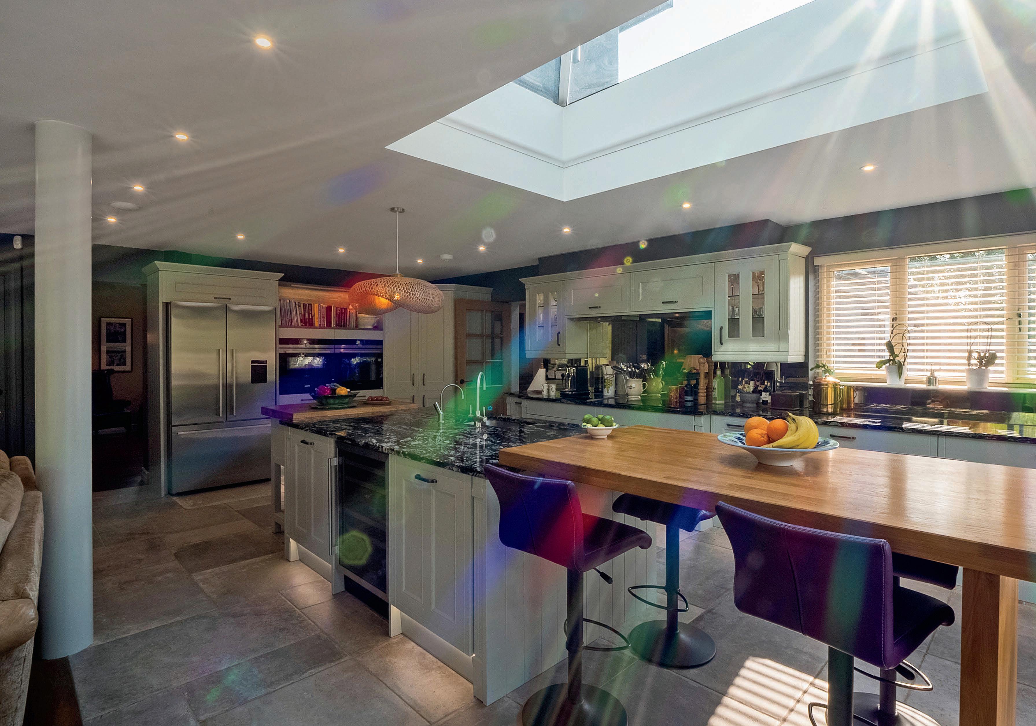
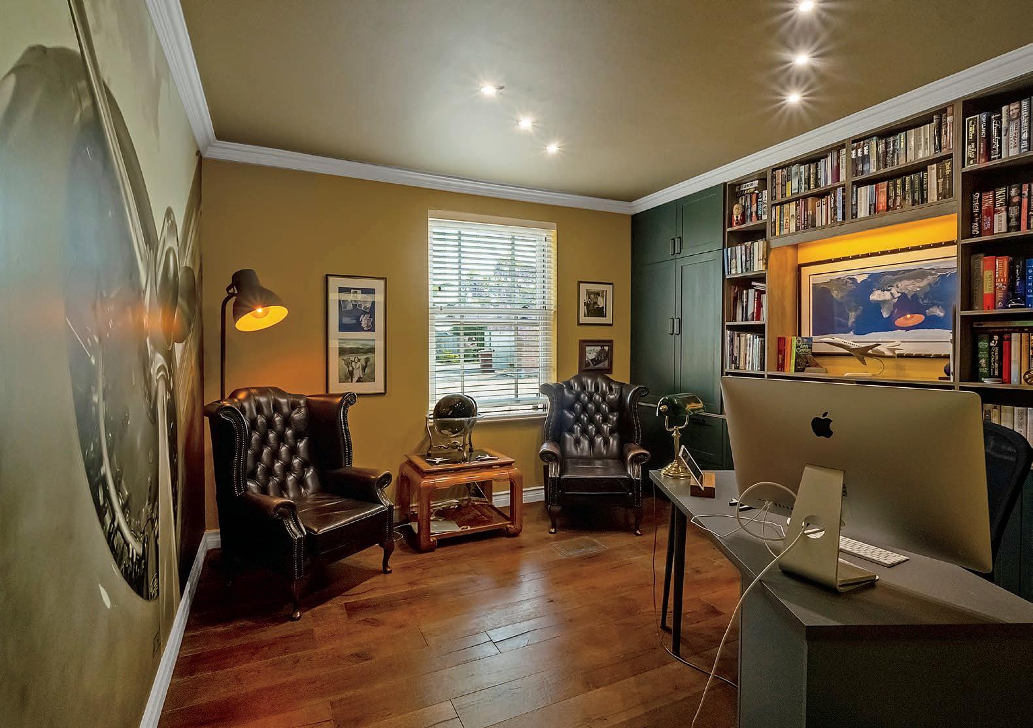
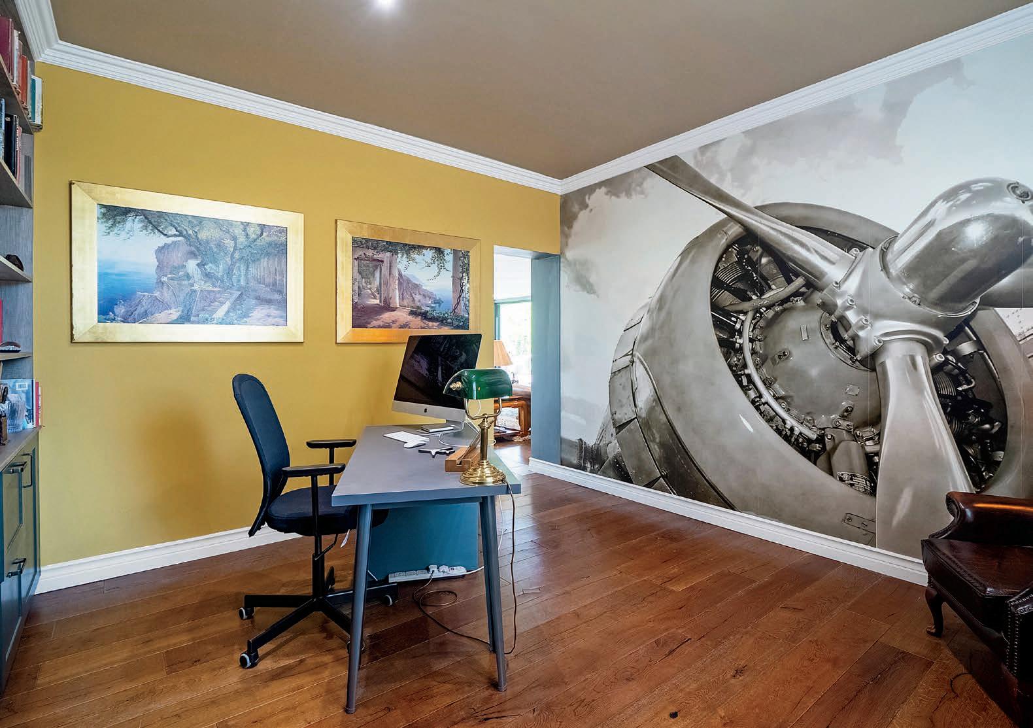
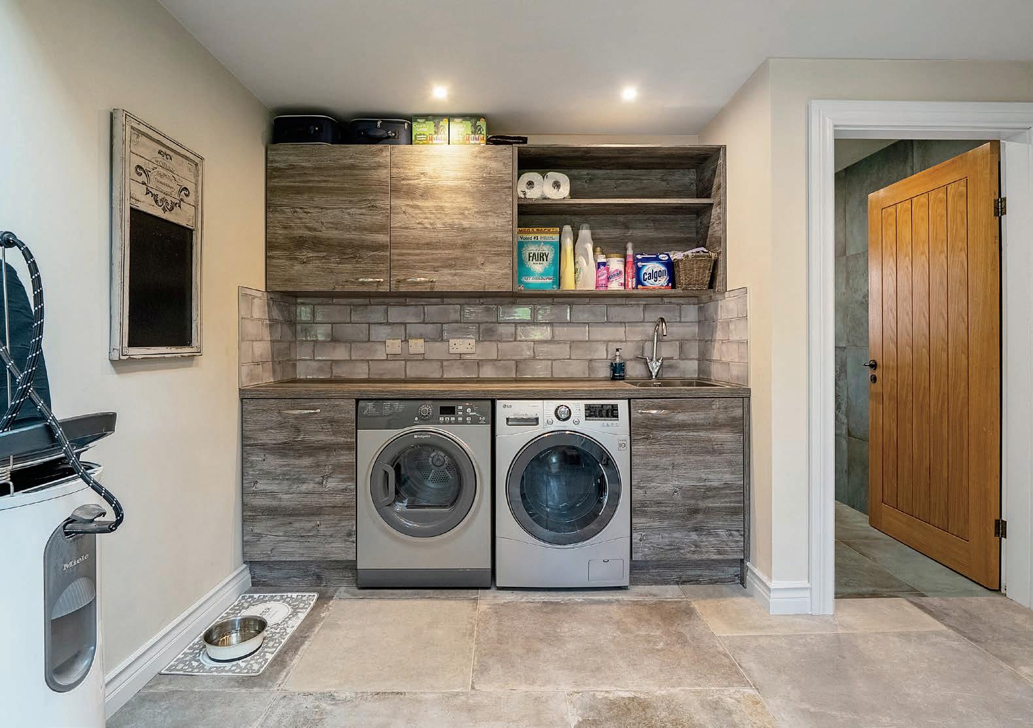
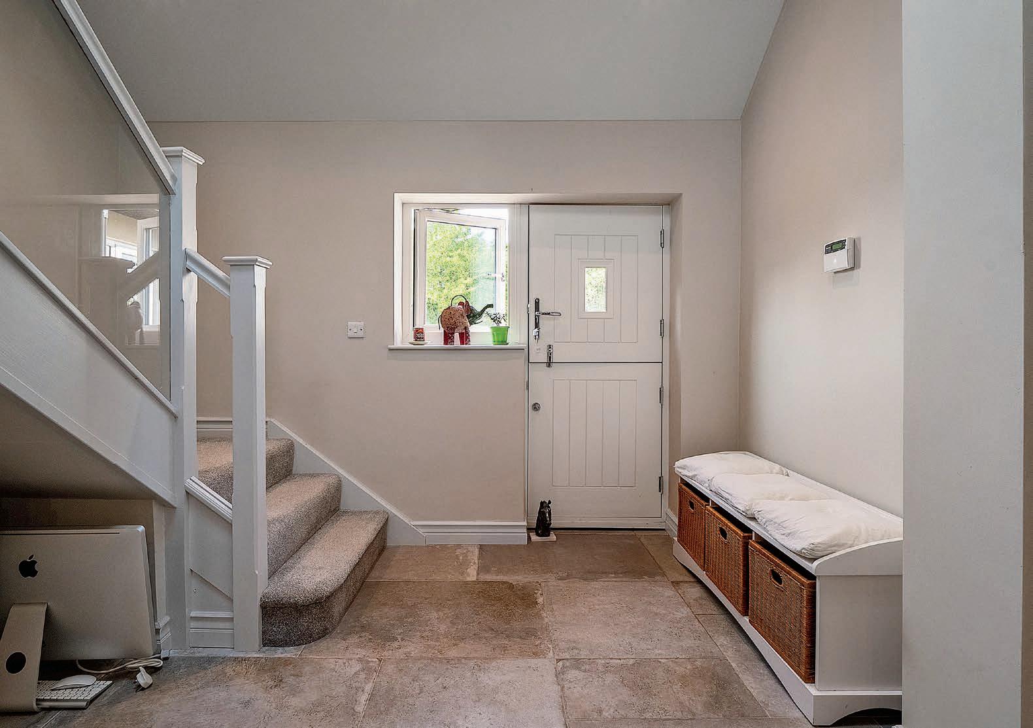
The property demonstrates versatility in the form of an annex with exotic ground floor bathroom comprising fully tiled elevations and flooring, floating wash hand basin with motion sensor lighting, wc and rainfall shower in walk in cubicle with bench seating. To the first floor the landing makes a first class lounge or reading area and gives on to the spacious bedroom with porthole window, storage room, which would make an excellent dressing room or en suite, and private balcony.
To the first floor in the main house are four bedrooms all with individual styling. The magnificent master suite is surrounded by balconies to two elevations allowing the enjoyment of the gardens whatever the season. With dressing room leading to the en suite comprising spa bath, twin floating wash hand basins, wc, reflective towel rail and mixer shower in walk in cubicle, the combined effect is of sumptuous comfort.
Of the three remaining bedrooms, one benefits from a balcony to the rear and the smallest is currently in use as a bespoke dressing room with plenty of wardrobe space to take care of any sartorial requirements. The tasteful bathroom comprises free standing claw foot bath, twin wash hand basin, wc, rainfall shower in cubicle and motion sensor lighting.
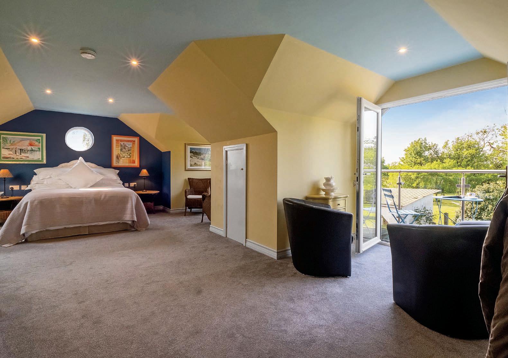
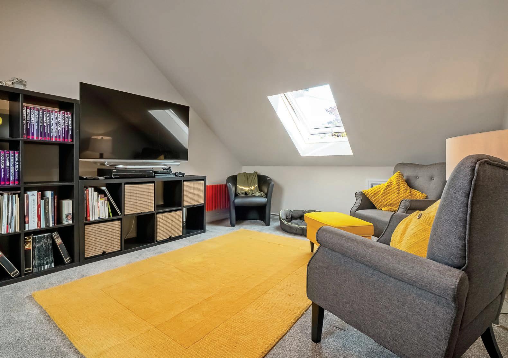
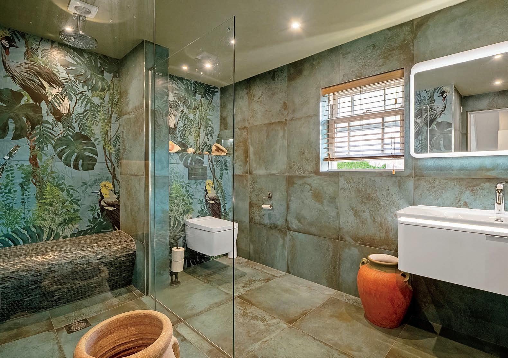
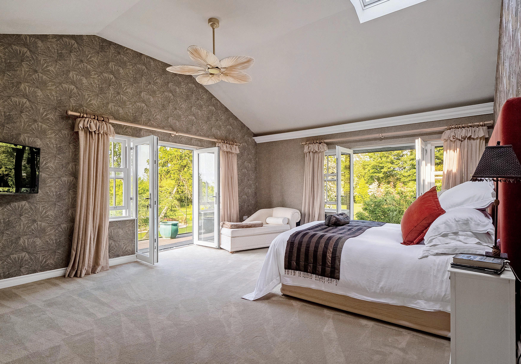
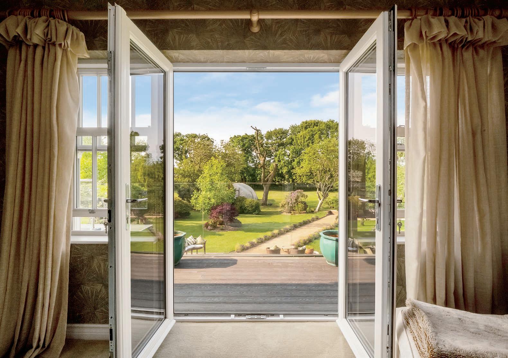
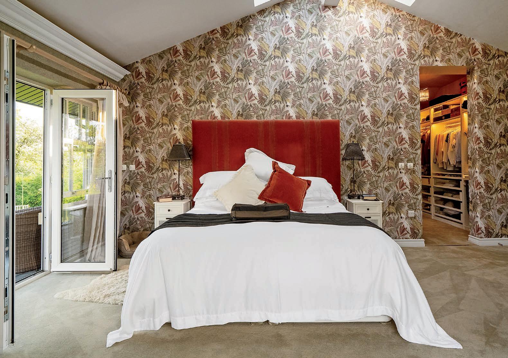
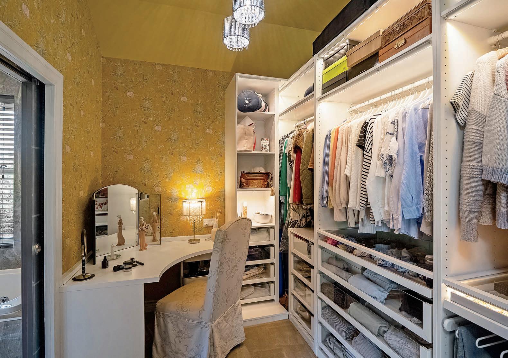
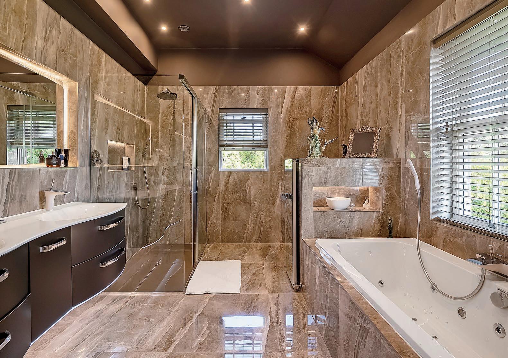
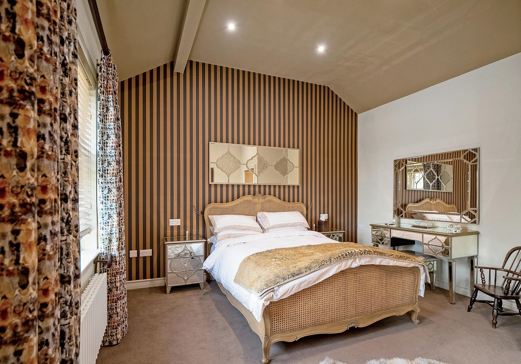
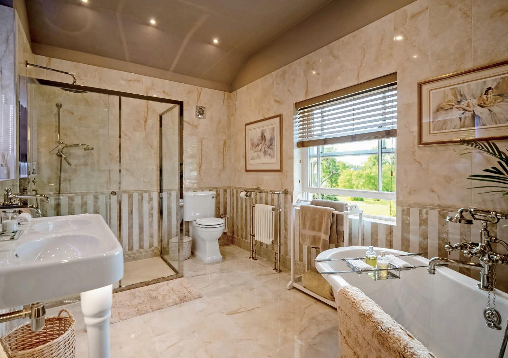
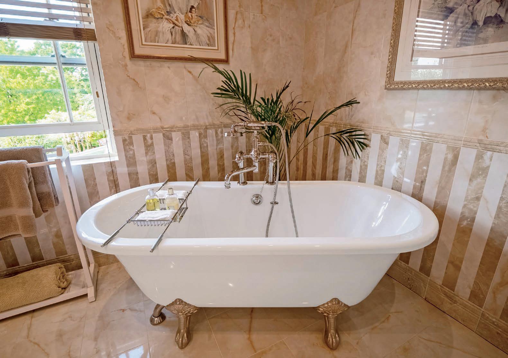
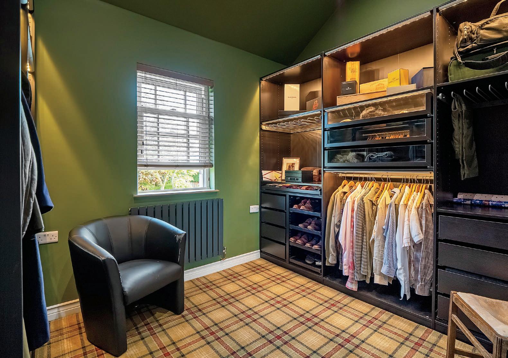
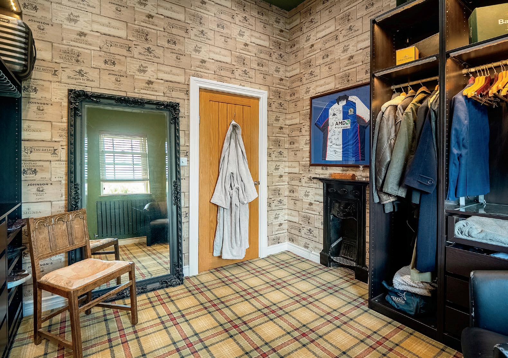
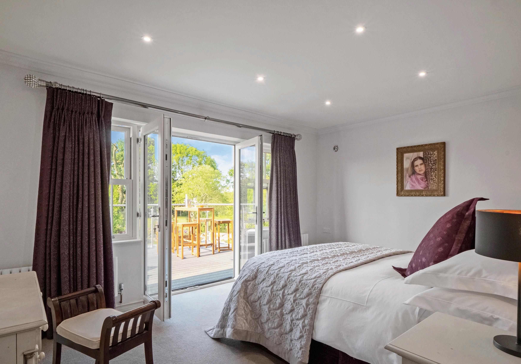
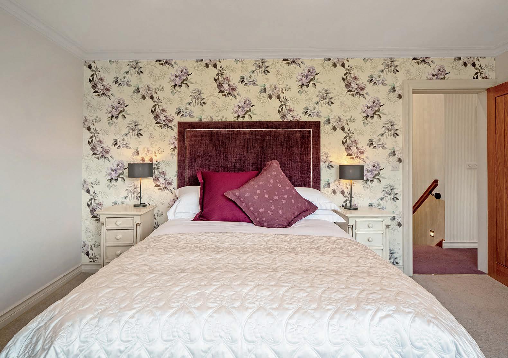
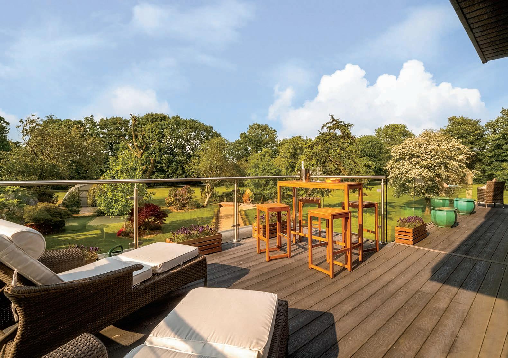
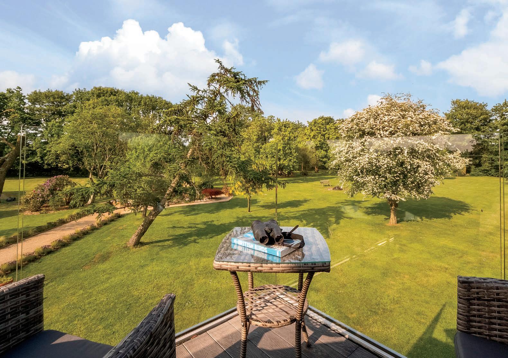
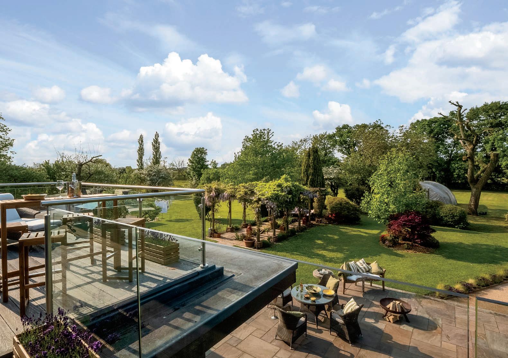
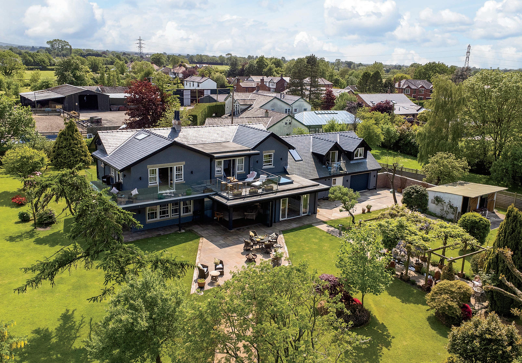
Externally the extensive gardens are a pleasure both to behold and enjoy. The lawns are taken care of by Dave the robotic lawnmower, so you are left to enjoy planting, pruning, entertaining and relaxing with friends and family. Tastefully planted with indigenous and exotic trees and shrubs including azalea, laburnum, hawthorn, chestnut, willow, acer and oak there is plenty to see and admire.
A lavender walk leads to the pond where ducks and ducklings, moorhens and their chicks are regular guests. The Indian stone terrace flows to Moorish rhyll covered by the pergola dripping with wisteria for enchanting scent.
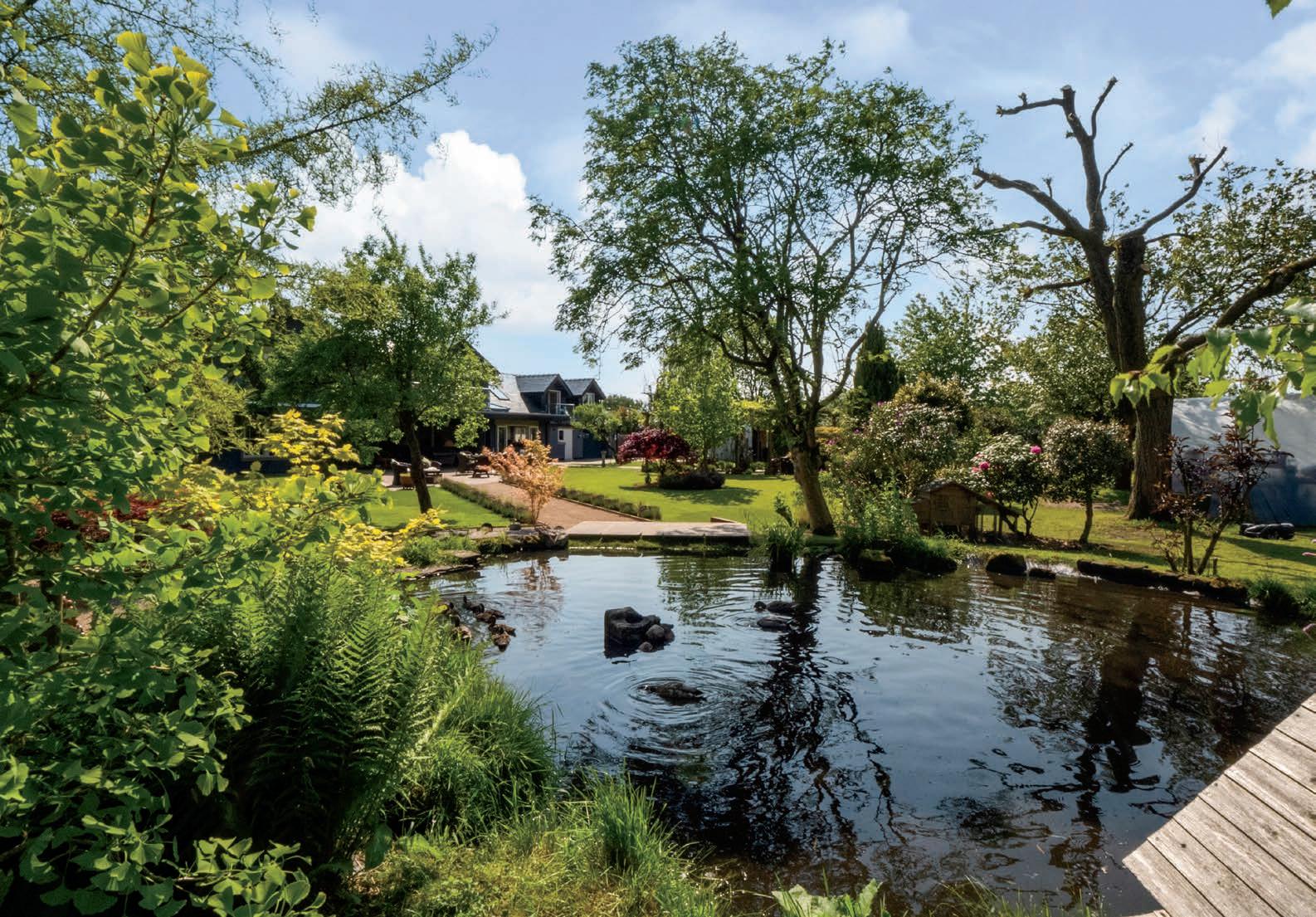
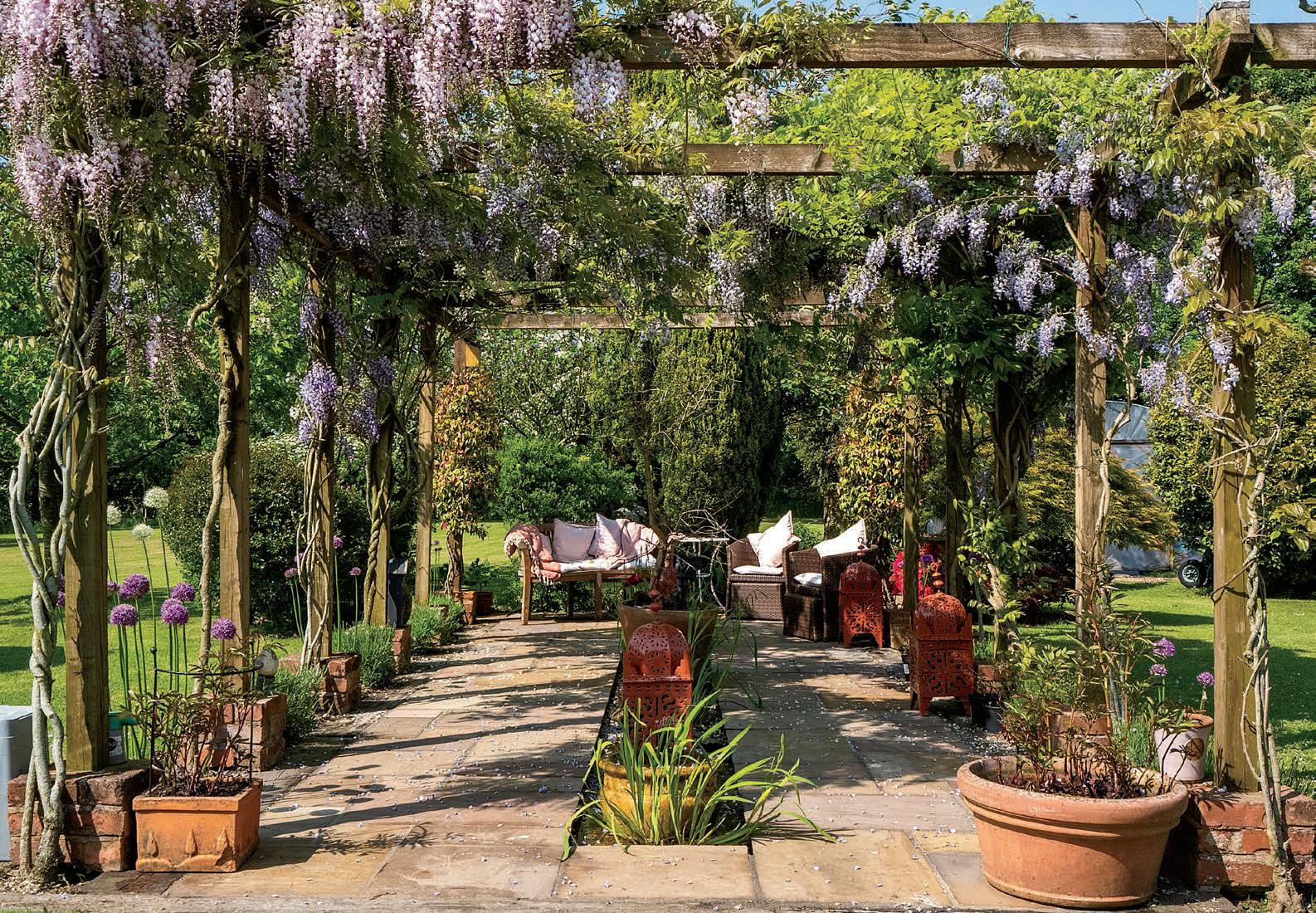
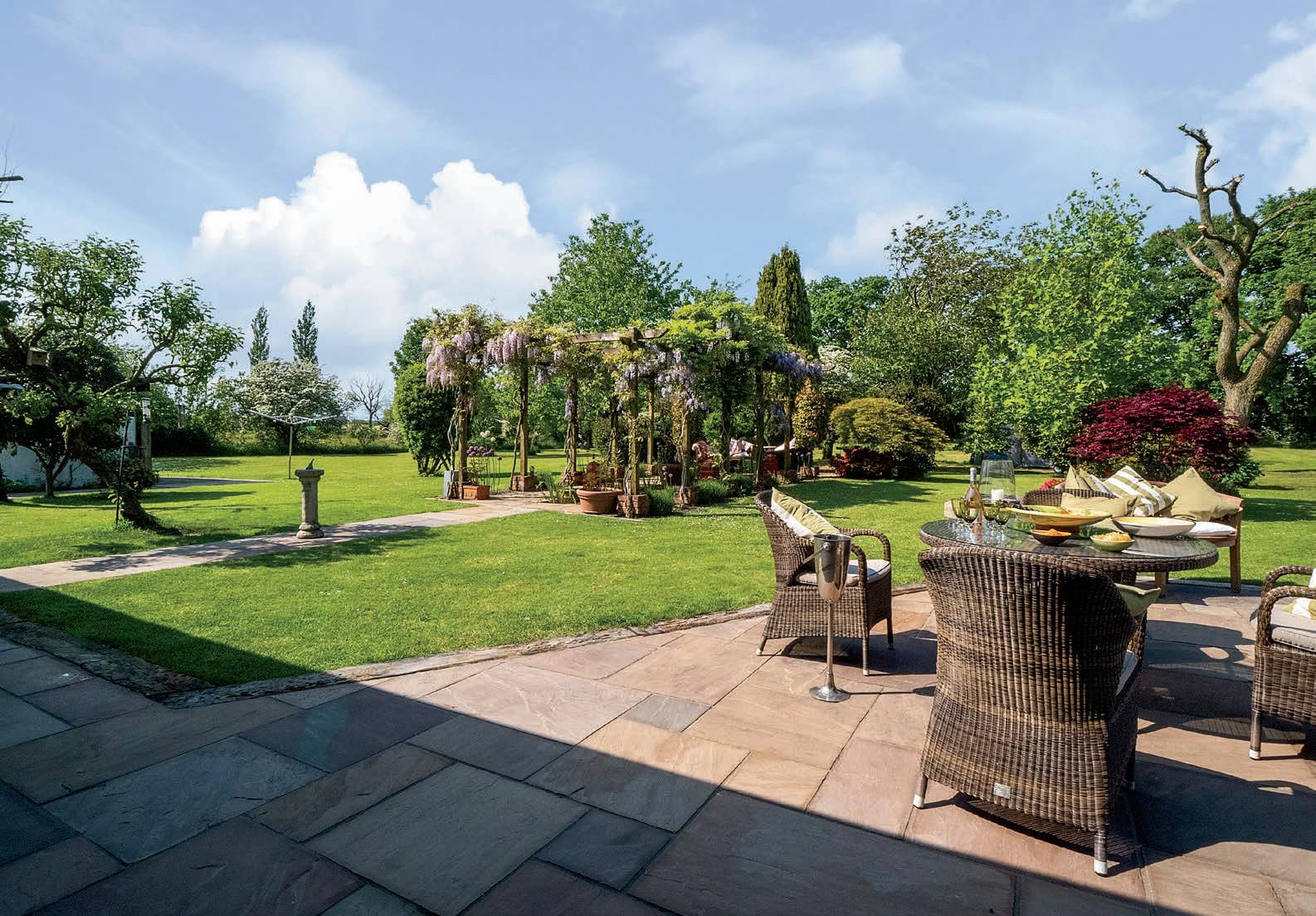
Additionally, there are two stables, and the garage has motion sensor lighting, drive through electrically operated doors and service room housing the twin boilers and pressurised tank.
With underfloor heating throughout the ground floor, alarm and CCTV system this beguiling property has been developed with flair, love and attention to detail. With over 3800 square feet of accommodation this is a perfect place to call home. Do get in touch to arrange a viewing and make it yours.
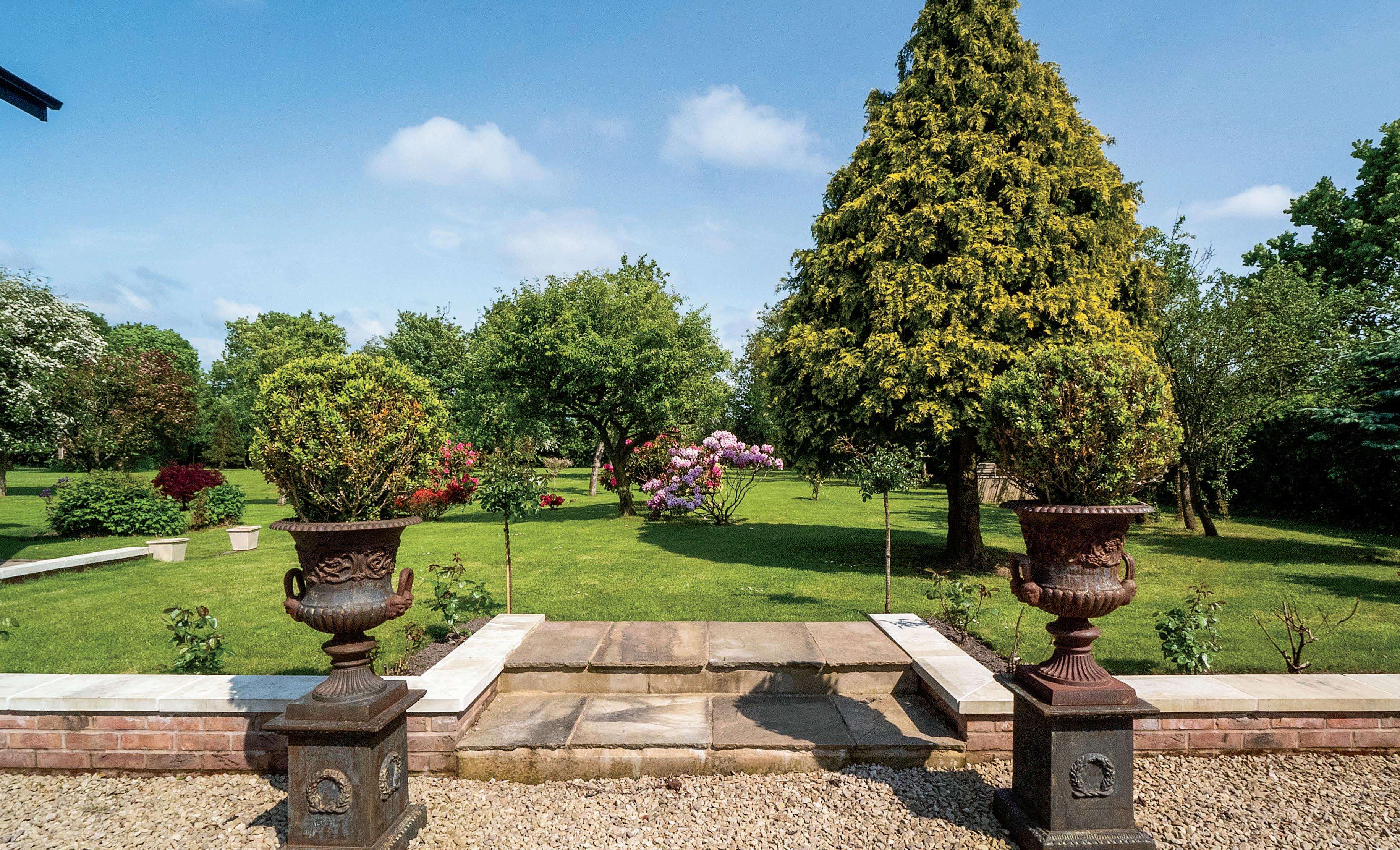
Agents notes: All measurements are approximate and for general guidance only and whilst every attempt has been made to ensure accuracy, they must not be relied on. The fixtures, fittings and appliances referred to have not been tested and therefore no guarantee can be given that they are in working order. Internal photographs are reproduced for general information and it must not be inferred that any item shown is included with the property. For a free valuation, contact the numbers listed on the brochure. Printed 06.06.2023

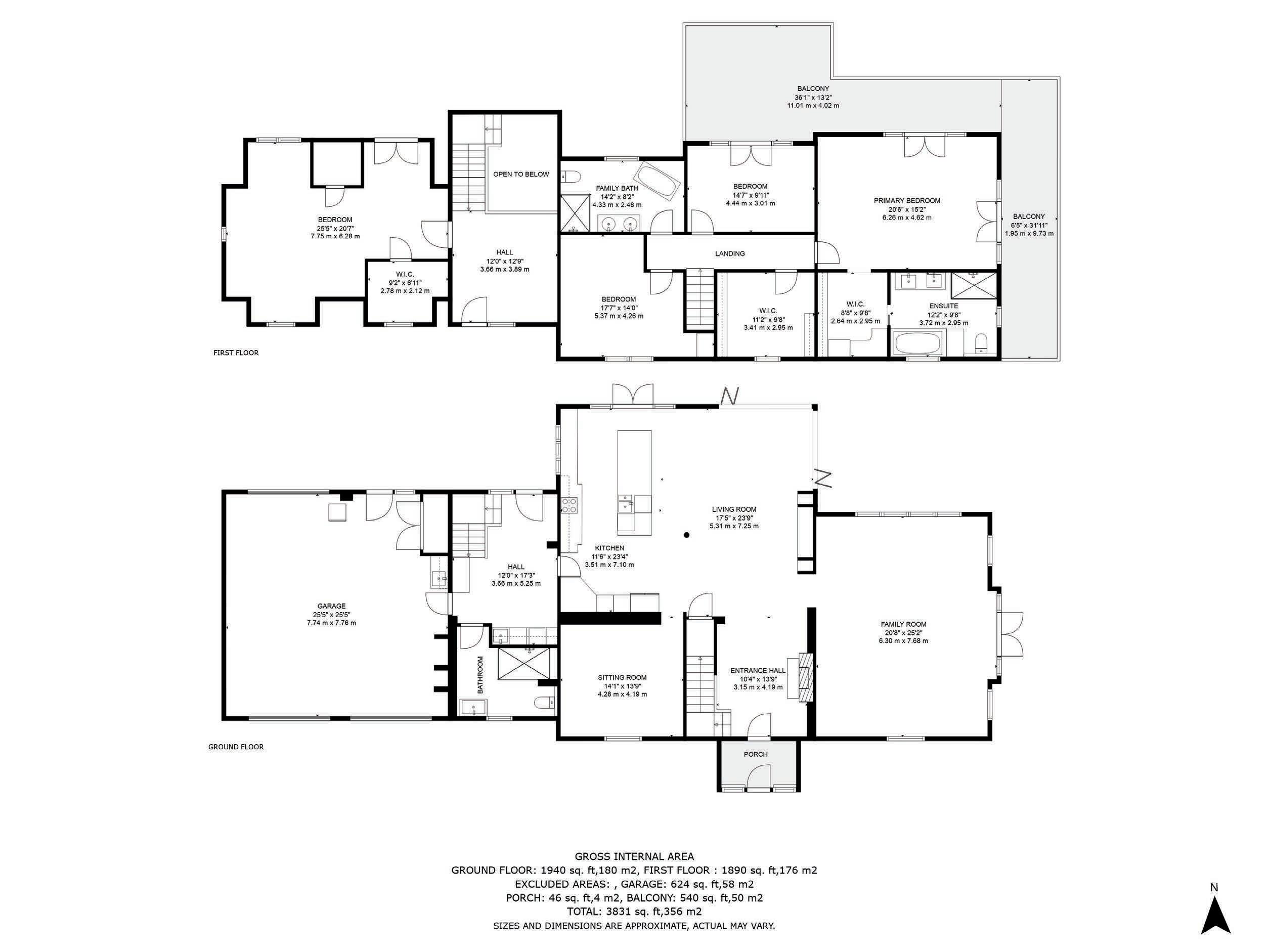
Tenure: Freehold Council Tax Band: G £1,650,000
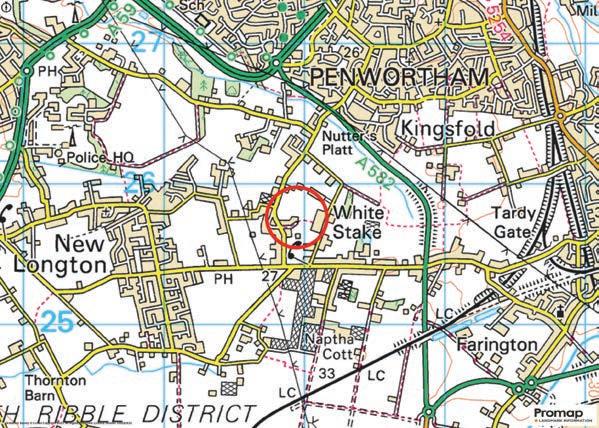
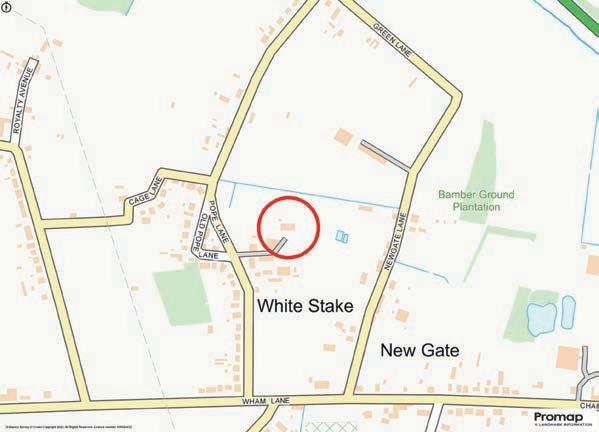
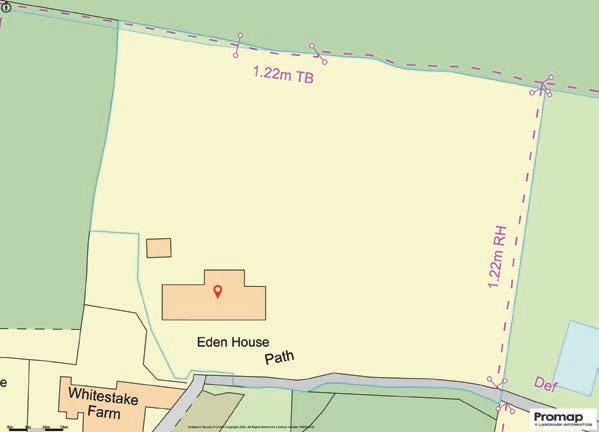

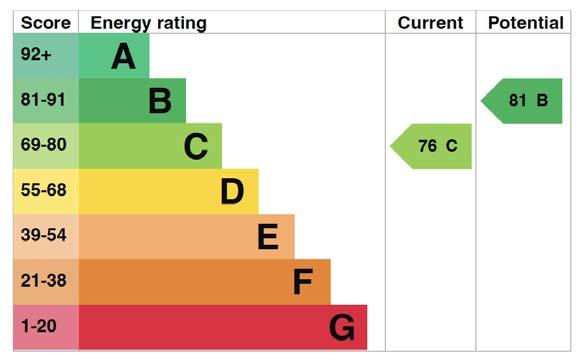
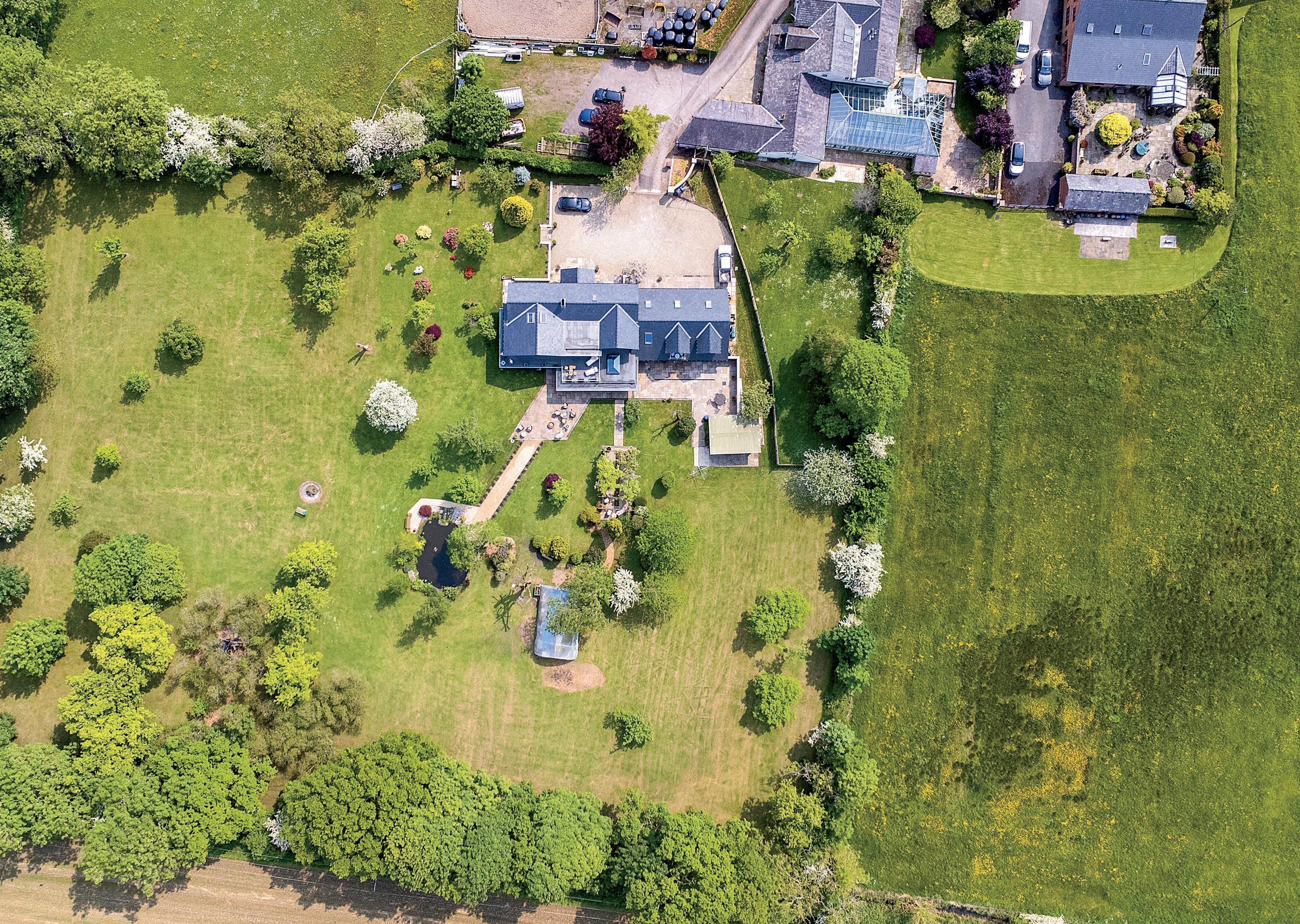
FINE & COUNTRY
Fine & Country is a global network of estate agencies specialising in the marketing, sale and rental of luxury residential property. With offices in the UK, Australia, Egypt, France, Hungary, Italy, Malta, Namibia, Portugal, Russia, South Africa, Spain, The Channel Islands, UAE, USA and West Africa we combine the widespread exposure of the international marketplace with the local expertise and knowledge of carefully selected independent property professionals.
Fine & Country appreciates the most exclusive properties require a more compelling, sophisticated and intelligent presentationleading to a common, yet uniquely exercised and successful strategy emphasising the lifestyle qualities of the property.
This unique approach to luxury homes marketing delivers high quality, intelligent and creative concepts for property promotion combined with the latest technology and marketing techniques.
We understand moving home is one of the most important decisions you make; your home is both a financial and emotional investment. With Fine & Country you benefit from the local knowledge, experience, expertise and contacts of a well trained, educated and courteous team of professionals, working to make the sale or purchase of your property as stress free as possible.
THE FINE & COUNTRY FOUNDATION
The production of these particulars has generated a £10 donation to the Fine & Country Foundation, charity no. 1160989, striving to relieve homelessness.
Visit fineandcountry.com/uk/foundation
