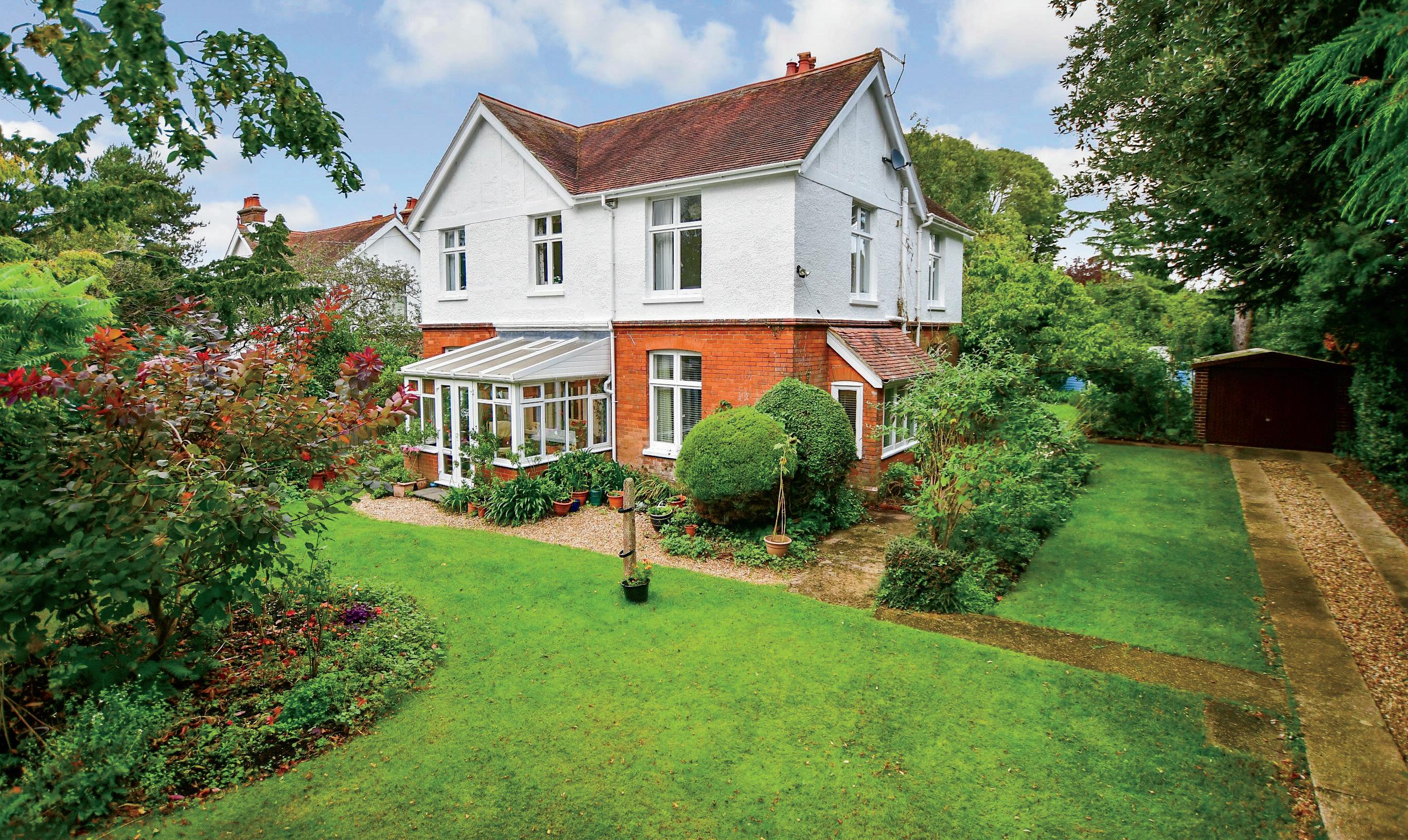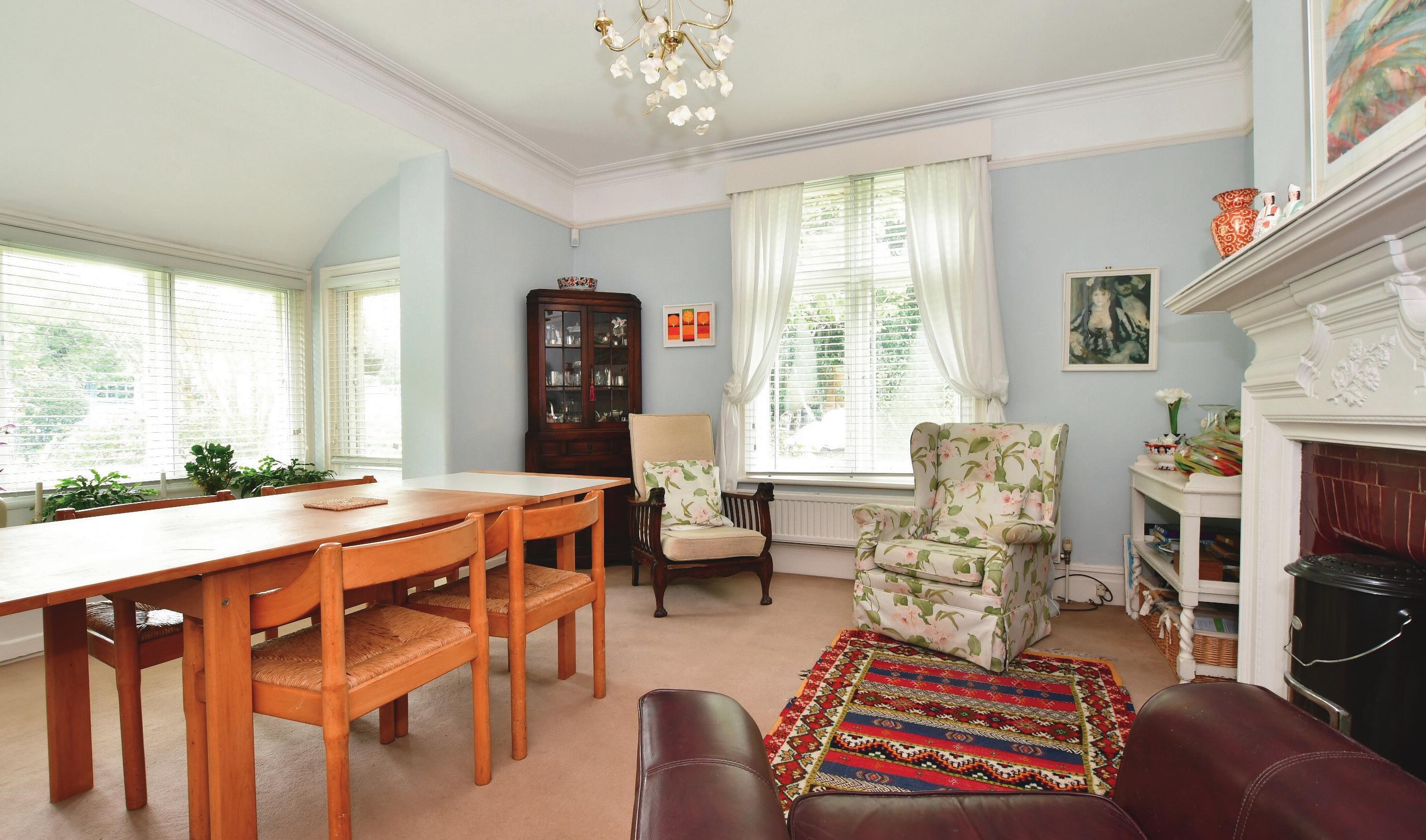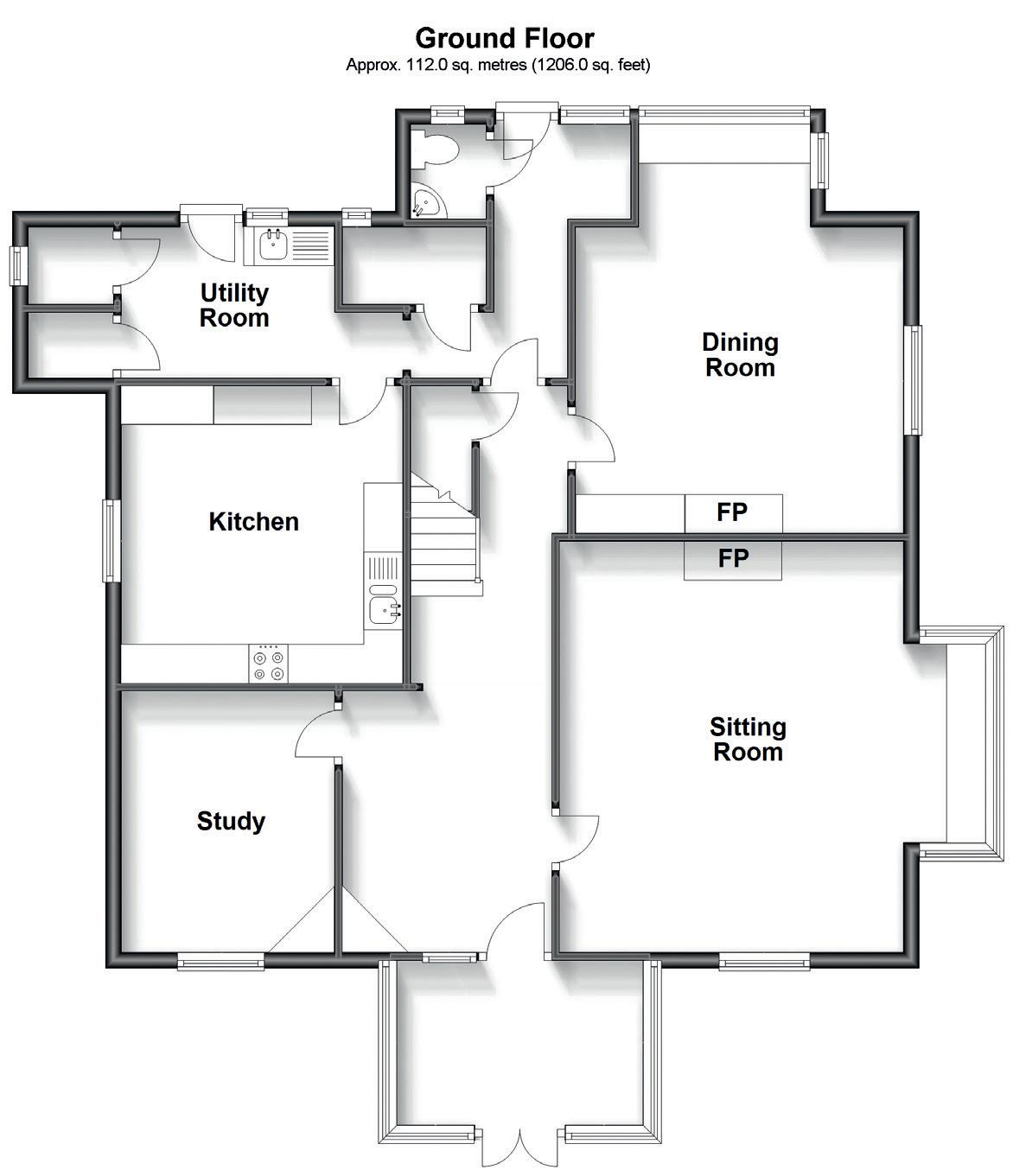




We have lived here for 37 years, and it has been a wonderful family home for us and our five children.
We have loved the history woven into this house, and the surrounding area, with Osborne house practically on the doorstep. East Cowes has everything a family needs and is ideally located for the Red Funnel car ferry to Southampton, plus is only a short drive from the main town of Newport.”*

* These comments are the personal views of the current owner and are included as an insight into life at the property. They have not been independently verified, should not be relied on without verification and do not necessarily reflect the views of the agent.


This is a charming, five-bedroom Edwardian house, surrounded by gardens and full of character. Built in 1906 in the grounds of the Osborne estate for senior staff members of the Osborne Naval college, it retains many of its original features. The main entrance is via the conservatory with beautiful terracotta floor tiles. Through the original Edwardian door with leaded glass is the spacious hallway, where all ground floor rooms lead from. The sitting room is a lovely light area due to its dual aspect windows, one of which is an attractive bay, complete with window seat. It also contains one of many original fireplaces. Along the hallway is the spacious dining room, another lovely dual aspect room, with another beautiful, original fireplace and window seat. There is a further reception room downstairs that would make an excellent study and has also served as an occasional single bedroom for the current owners. In the large, modern kitchen is a double Neff oven, integrated Smeg dishwasher and fridge. Also in the kitchen is the original, working coal fire that was used to heat the cast iron oven, which is still in situ, on the other side of the chimney in the utility room. There are some more interesting original features in the utility room, including Edwardian ceramic floor tiles, butlers closet and hand basin, as well as modern conveniences such as plumbing for a washing machine and tumble dryer.


Upstairs there are five bedrooms and a large family bathroom with separate shower and bath, and a bidet. Bedroom 1 is an excellent sized double, with dual aspect windows and an ensuite shower room. Bedrooms 2, 3 and 4 are good sized doubles, and retain their original fireplaces, as well as servant’s bell pulls. Bedroom 5 has another lovely original fireplace, and whilst it is the smallest bedroom, it is still a good sized single or small double.
Outside is a fantastic long driveway with extensive parking, finishing with a detached garage. Mature gardens wrap around all sides of the property, allowing privacy to its occupants and included is a large shed and greenhouse, as well as a coal store and what was the external wc – now a bike shed.




Travel Information
4.5 miles from Fishbourne to Portsmouth Ferry Terminal
0.8 miles from East Cowes to Southampton Ferry Terminal
7.5 miles from Ryde High Speed Catamaran & Hover Travel
Southern Vectis Buses routes provide regular services through the area, connecting you to all the areas of the island. For ticket prices visit www. islandbuses.info
Leisure Clubs & Facilities
1Leisure Medina, Newport
Lakeside Spa & Hotel, Wootton
Ryde Golf Club, Binstead
Osborne Golf Club, East Cowes
Healthcare
Doctors Surgeries
4.2 miles
3.8 miles
6.4 miles
1 mile
Education Primary Schools
Springhill Pre School, East Cowes 01983 299500
Queensgate Foundation Primary School, East Cowes 01983 292872
Holy Cross Primary School, East Cowes 01983 292885
Priory School of Our Lady of Walsingham, East Cowes 01983 861222
Binstead Primary School, Binstead 01983 562341
Fiveways Primary School, Ryde 01983 616272
Haylands Primary School, Ryde 01983 563372
Wootton Community Primary School, Wootton 01983 882505
Secondary Schools/Colleges
Cowes Enterprise College, Cowes 01983 203103
Carisbrooke College, Newport 01983 524651
Christ The King Upper College 01983 537 070
Medina College 01983 861 222
Ryde Academy, Ryde 01983 567331
Entertainment Restaurants / Bars
The Lifeboat, East Cowes
The Folly Inn, Whippingham
Consort Restaurant at Albert Cottage, East Cowes
The Victoria Tavern, East Cowes
Woodman’s Arms, Wootton
The Cedars, Woottton
Fishbourne Inn, Fishbourne
The Sloop Inn, Wootton
Cibo, Wootton
These bars and restaurants are available within a 10-minute or less drive of this home
Local Attractions / Landmarks
Quarr Abbey - Binstead
East Cowes Medical Centre, East Cowes 01983 284333
Argyll Surgery, West Street, Ryde 01983 562955
The Tower House Surgery, Rink Road, Ryde 01983 811431
Ryde Health & Wellbeing Centre, Ryde 01983 618444
Medina Healthcare, Wootton 01983 522198
General Hospitals
St Mary’s Hospital, Parkhurst Road, Newport 5.8 miles (01983 822099)
Ryde School with Upper Chine School, Ryde 01983 562229
The Island VI Form 01983 522886
Isle of Wight College 01982 526631
Learning Assisted Schools: Medina House, School Lane, Newport 01983 522 917
St. Georges, Watergate Road, Newport 01983 524 634
St Catherines, Grove Road, Ventnor 01983 852722


Robin Hill Country Adventure Park - Downend
Osborne House - East Cowes
Carisbrooke Castle - Newport
Monkey Haven – Primate Rescue Centre – Newport
Butterfly World - Newport
Isle of Wight Steam Railway – Havenstreet
Amazon World - Newchurch
Agents notes: All measurements are approximate and for general guidance only and whilst every attempt has been made to ensure accuracy, they must not be relied on. The fixtures, fittings and appliances referred to have not been tested and therefore no guarantee can be given that they are in working order. Internal photographs are reproduced for general information and it must not be inferred that any item shown is included with the property. For a free valuation, contact the numbers listed on the brochure. Copyright © 2023 Fine & Country Ltd.

Registered in England and Wales. Company Reg No. 2597969. Registered Office: Pittis & Co Ltd/ Arun Estate Agencies Ltd, St Leonards House, North Street, Horsham, West Sussex, RH12 1RJ. Printed 04.10.2023


Entrance Porch
Hallway
Study 10’11 x 8’11
Sitting Room 17’4 x 14’5 up to bay
Dining Room 13’11 x 11’7 up to bay
Cloakroom
Kitchen 11’11 x 11’4
Utility Room 8’10 x 6’6
FIRST FLOOR
Landing
Bedroom 1 17’5 x 11’11
En-Suite Shower Room 5’ x 4’6

Bedroom 2 13’11 x 11’8
Bedroom 3 11’5 x 11’
Bedroom 4 14’4 x 9’
Bedroom 5 12’ x 8’3
Bathroom 11’10 x 6’
Wrap-Around-Gardens
Driveway Parking
Detached Garage
Council Tax Band: F Tenure: Freehold

